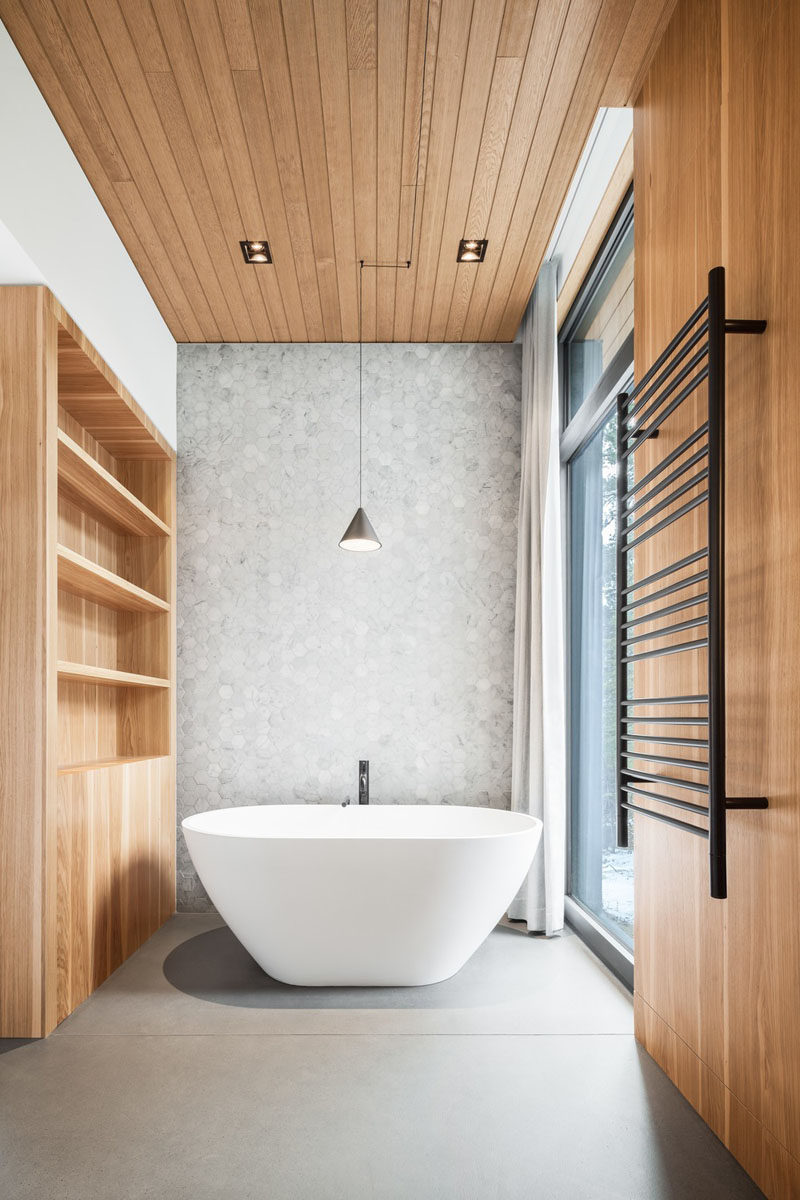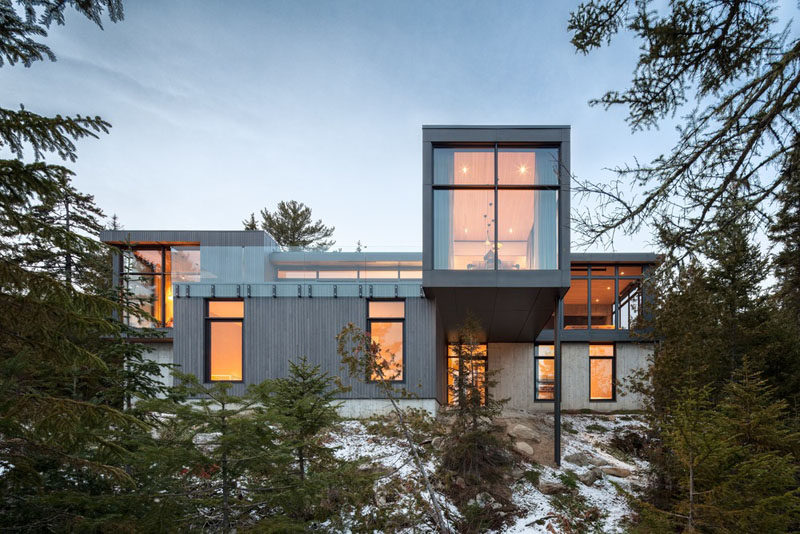Photography by Charles Lanteigne
Thellend Fortin Architectes have recently completed ‘Long Hortizontals’, a new house that’s located in Petite-Rivière-Saint-François, Québec.
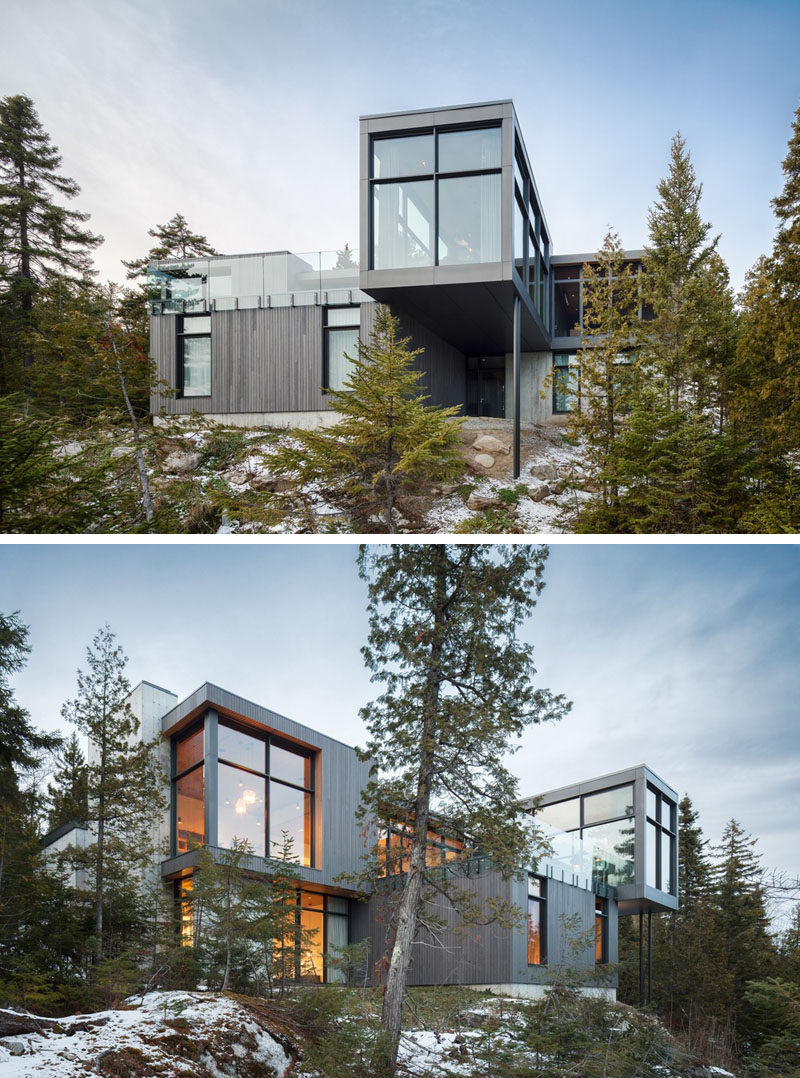
Photography by Charles Lanteigne
The design of the house draws inspiration from landscape of the St. Lawrence River estuary, which is visible from the rocky headland on which it is located.
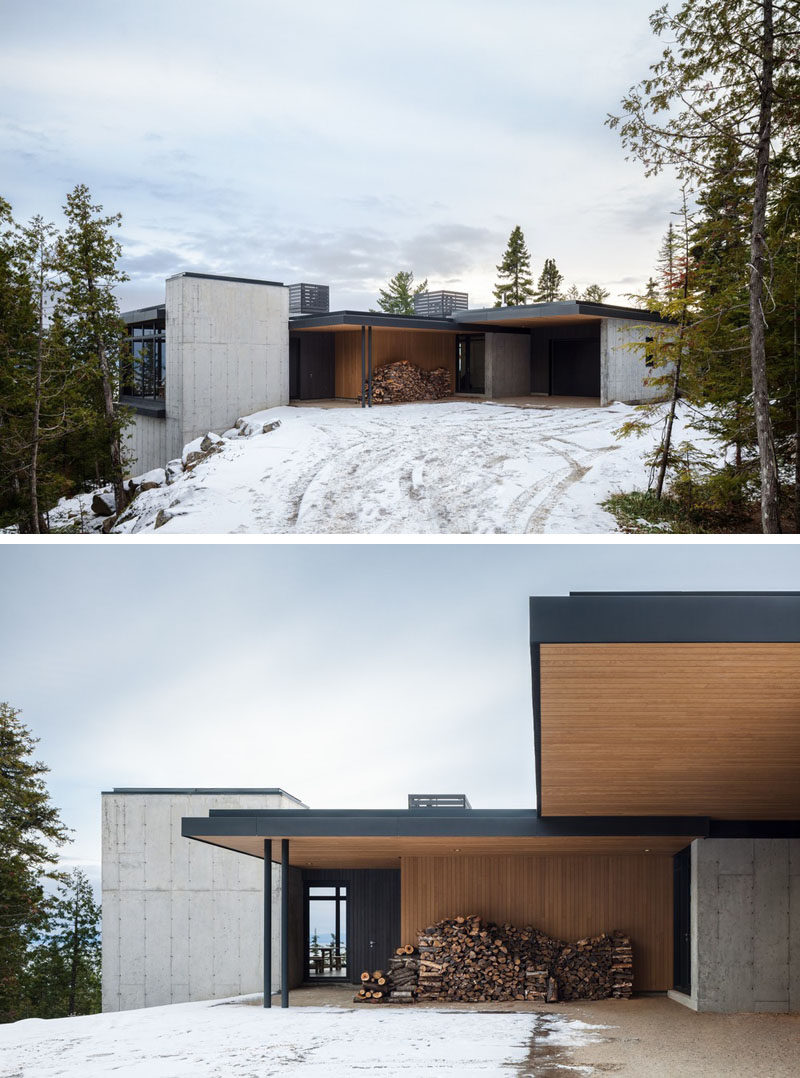
Photography by Charles Lanteigne
Stepping inside, the entryway, which has concrete floors and wood ceilings, opens up to the main floor with the living room, kitchen, and dining room.
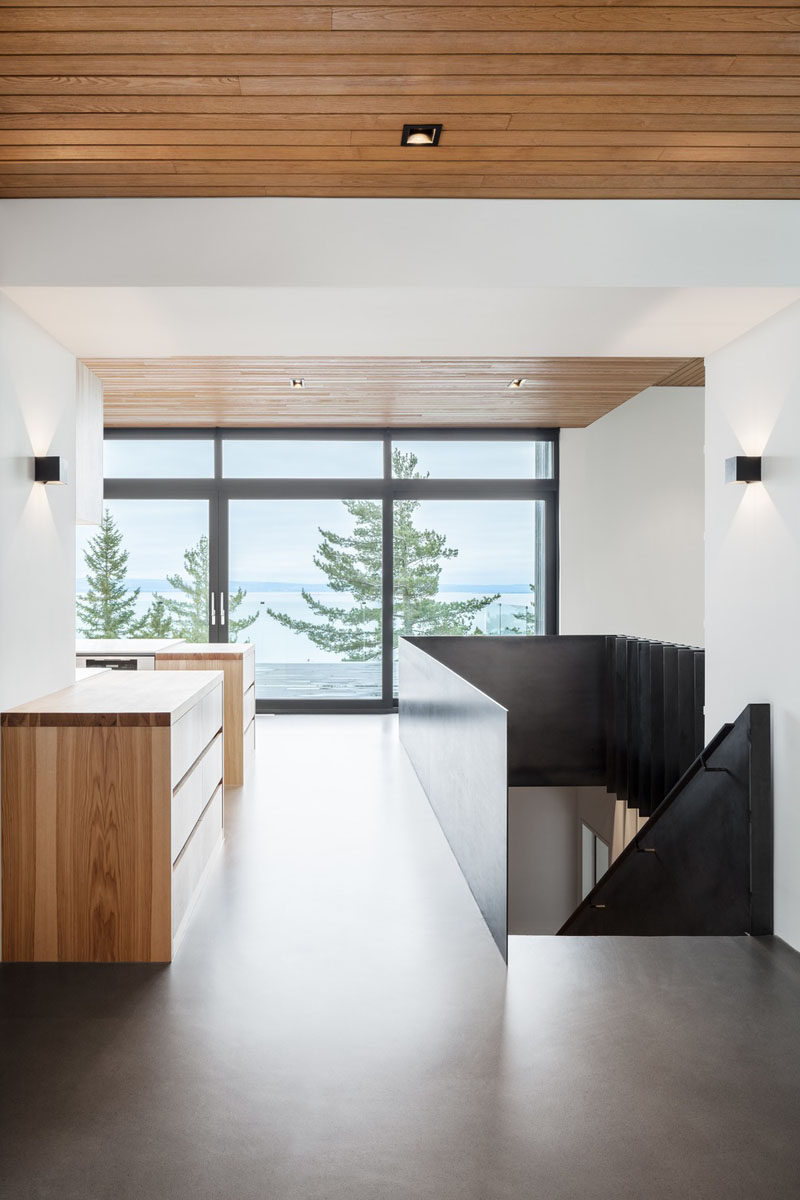
Photography by Charles Lanteigne
To the right of the entryway is the living room with built-in wood lined shelving above the couch, while on the adjacent wall is addition shelving and a concrete fireplace.
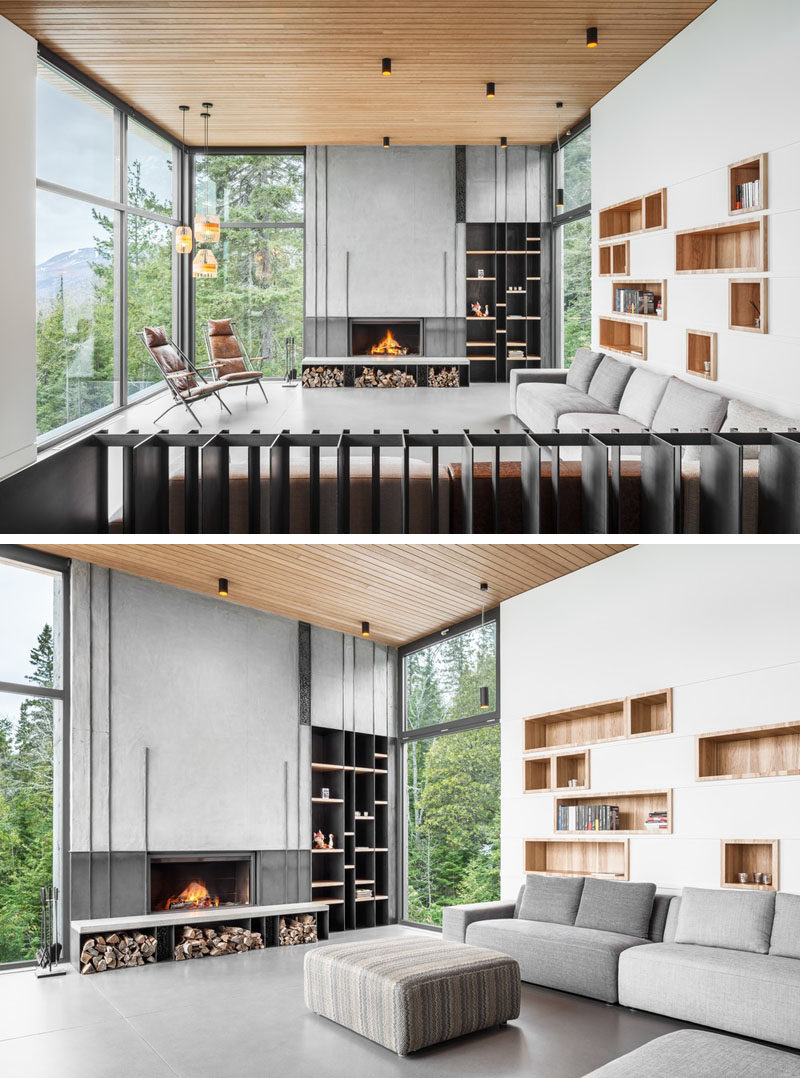
Photography by Charles Lanteigne
Separating the living room from the kitchen is the steel guardrail for the stairs that lead to the bedrooms and bathrooms on the lower level.
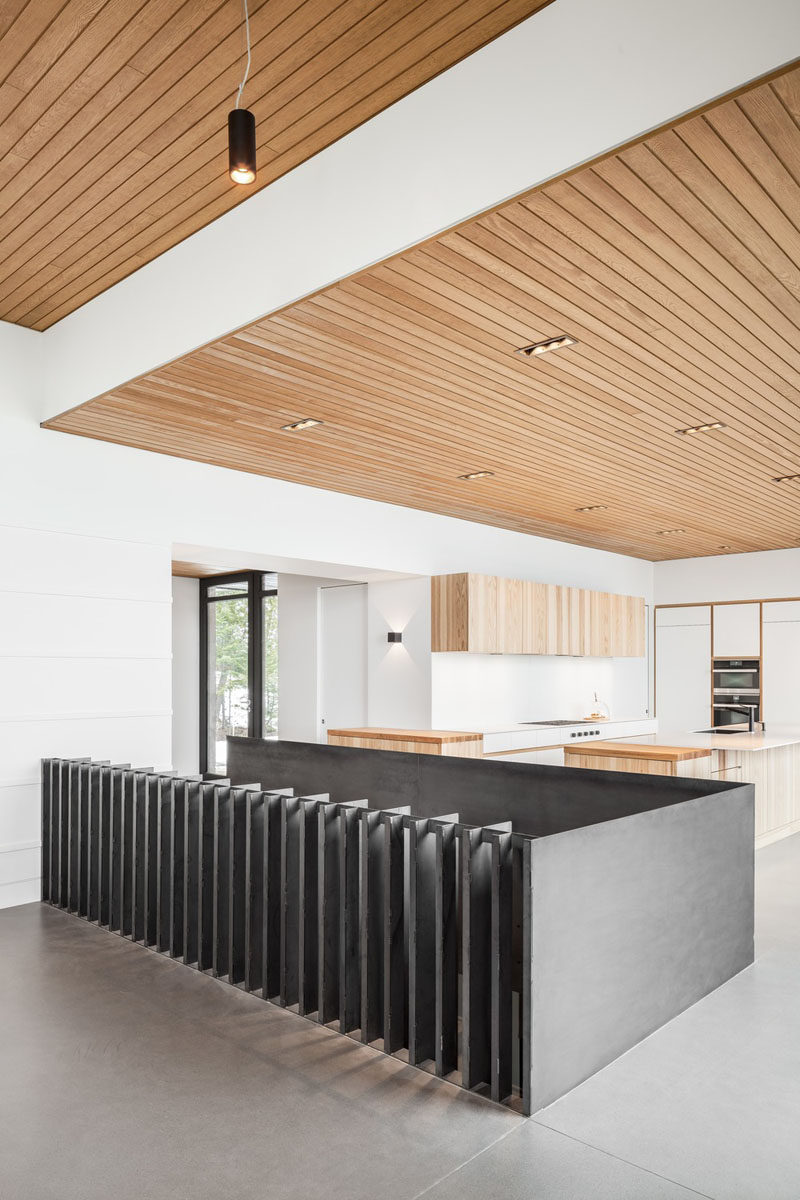
Photography by Charles Lanteigne
Floor-to-ceiling windows and sliding doors fill the interior with natural light, and in the kitchen, light wood cabinetry and design elements have been paired with white cabinetry for a contemporary appearance.
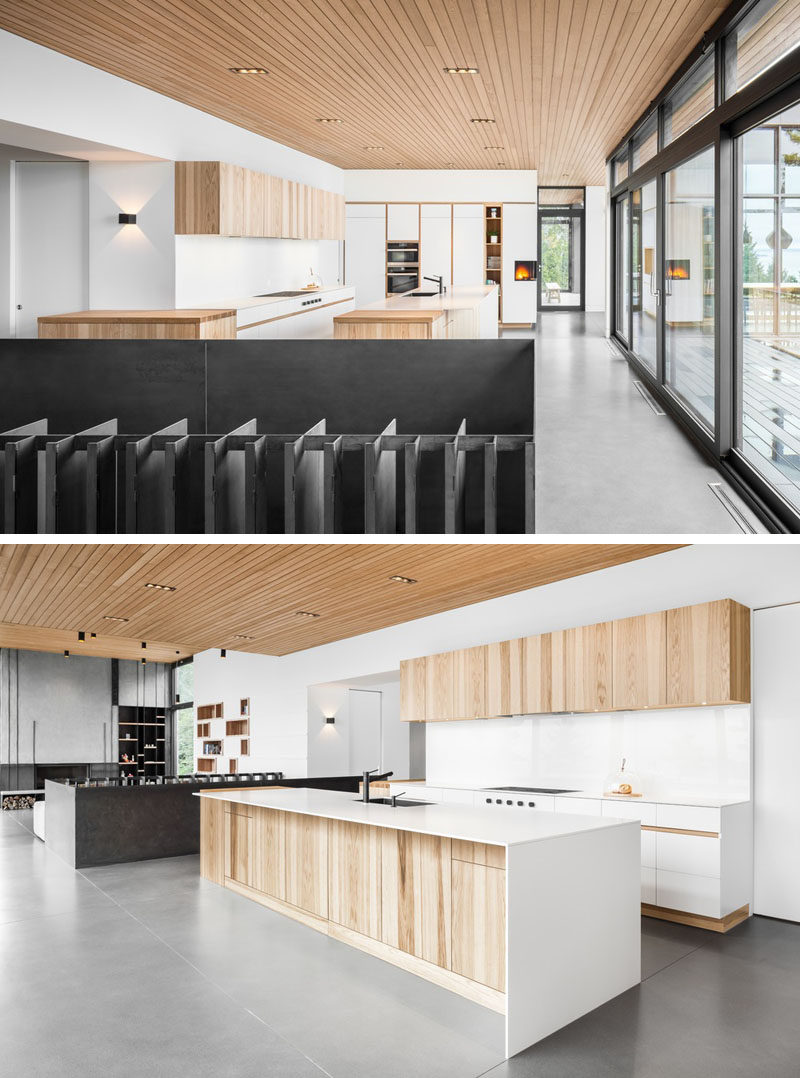
Photography by Charles Lanteigne
The dining room, located adjacent to the kitchen, has high ceilings, is surrounded by walls of windows on three sides, and extends away from the house.
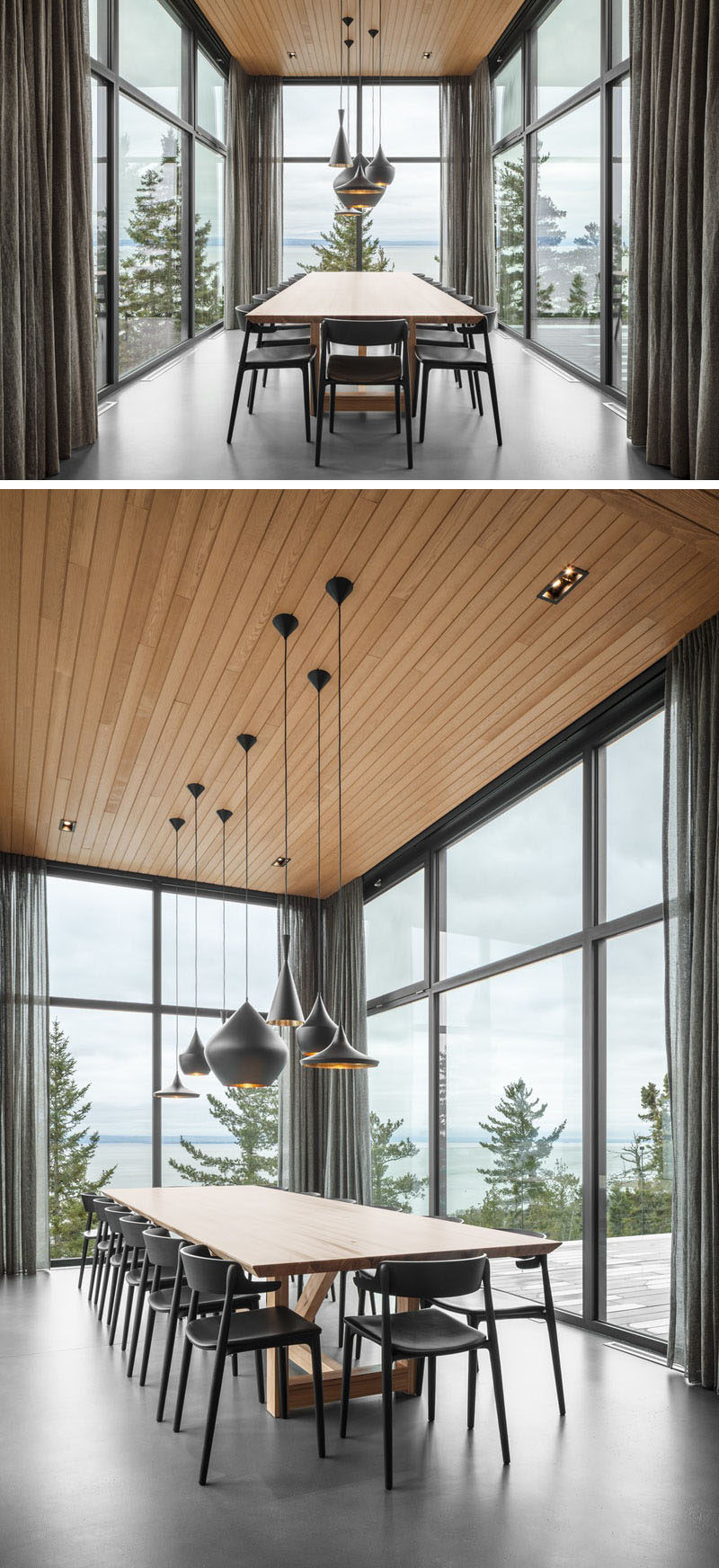
Photography by Charles Lanteigne
The social areas of the home open up to a deck with a glass railing, so that the home owners can enjoy uninterrupted scenic views.
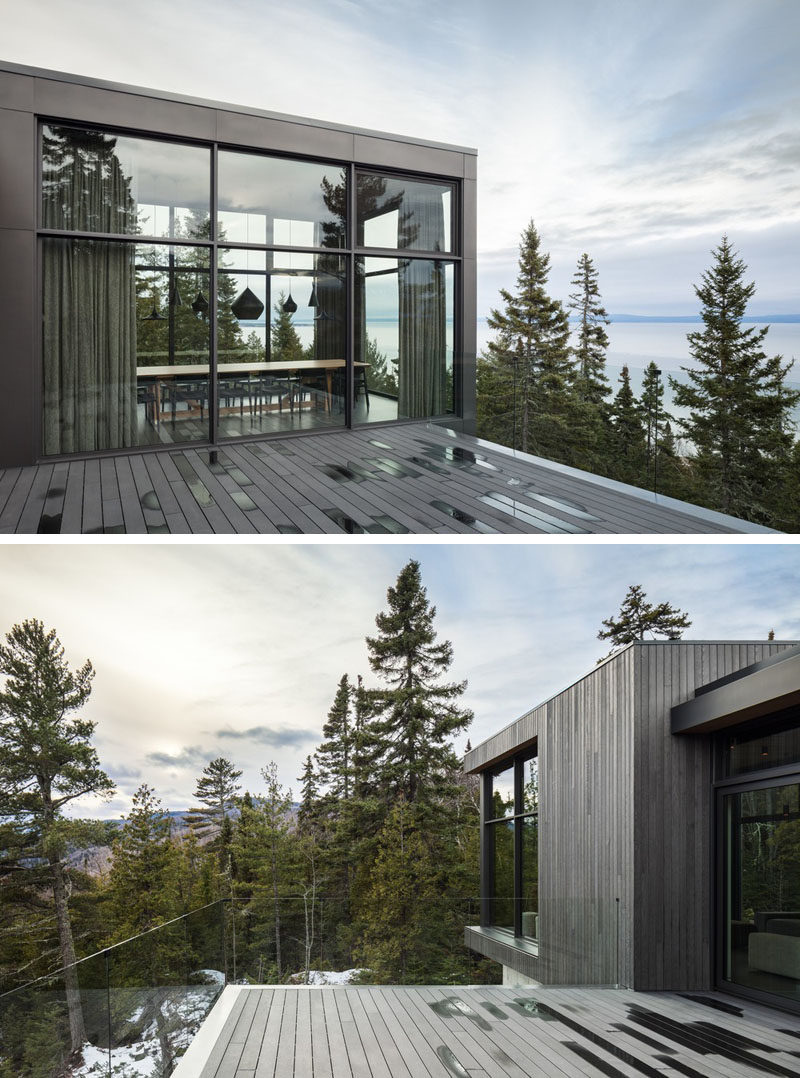
Photography by Charles Lanteigne
Back inside and here’s a look at one of the bathrooms. A white freestanding bathtub sits in front of a grey-tiled wall. On one side, there’s a shelving unit with storage, and on the other is a window with a curtain for privacy.
