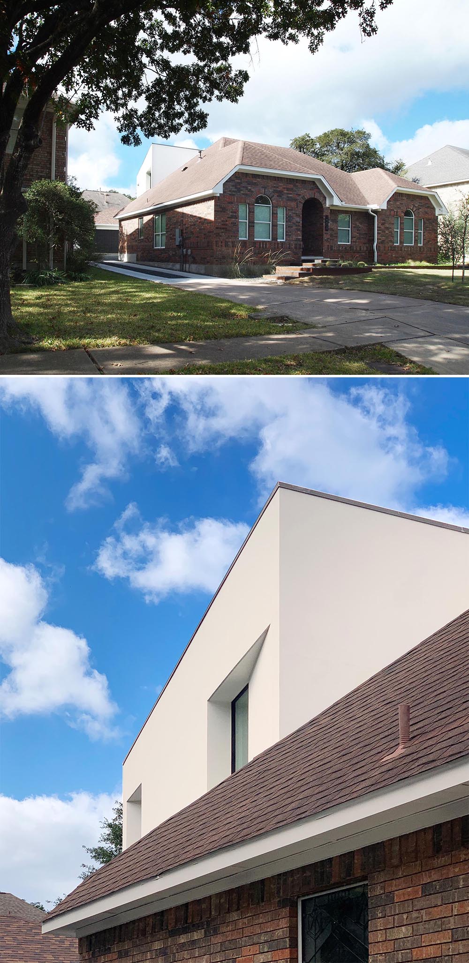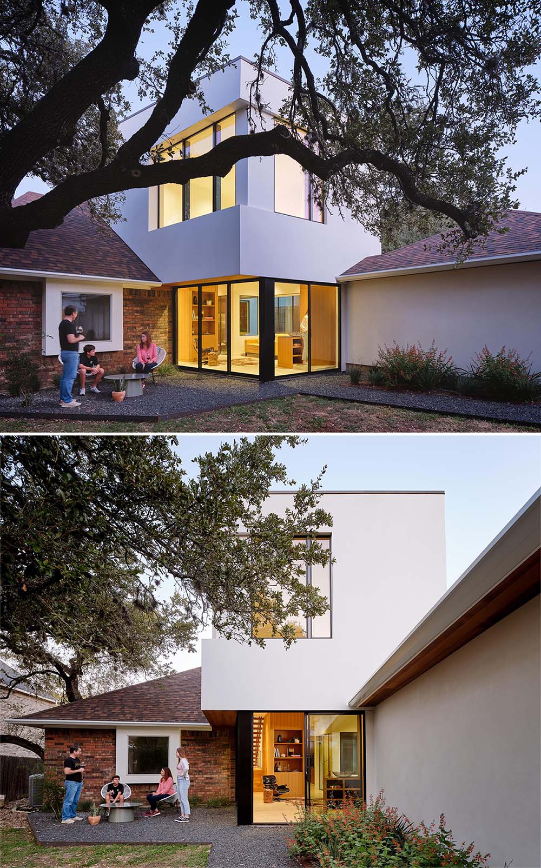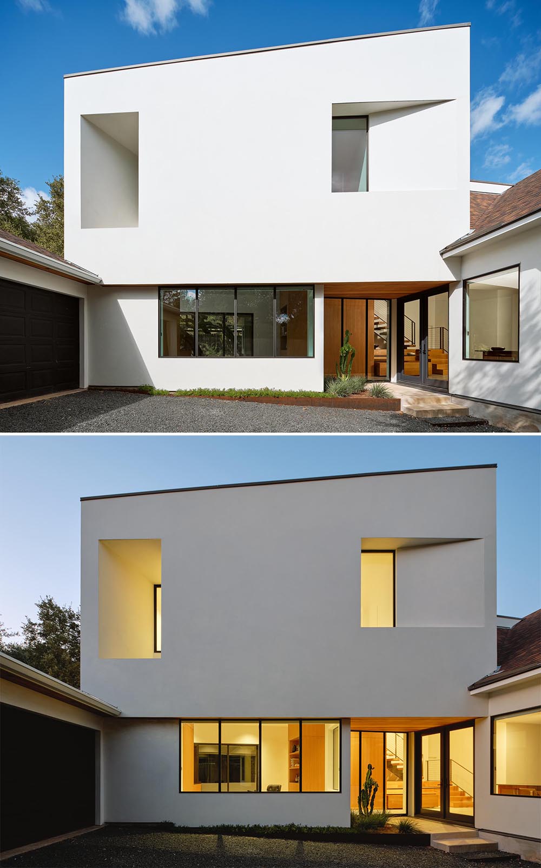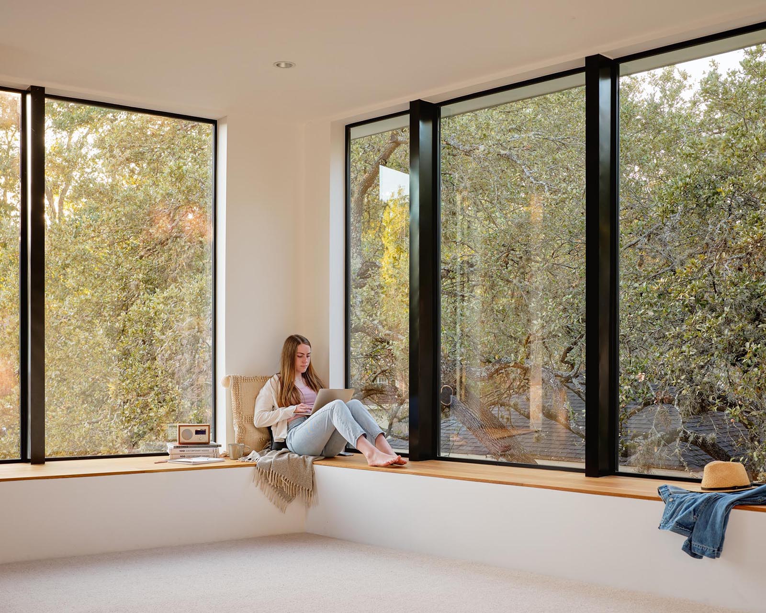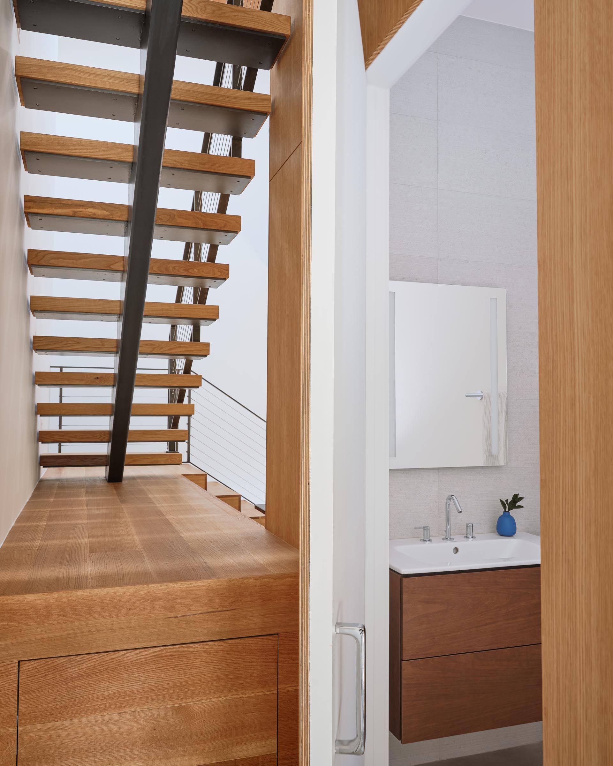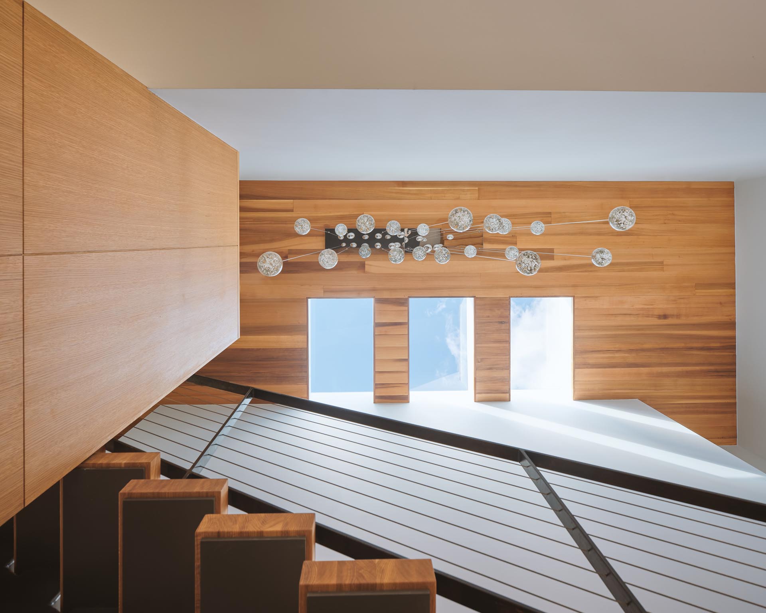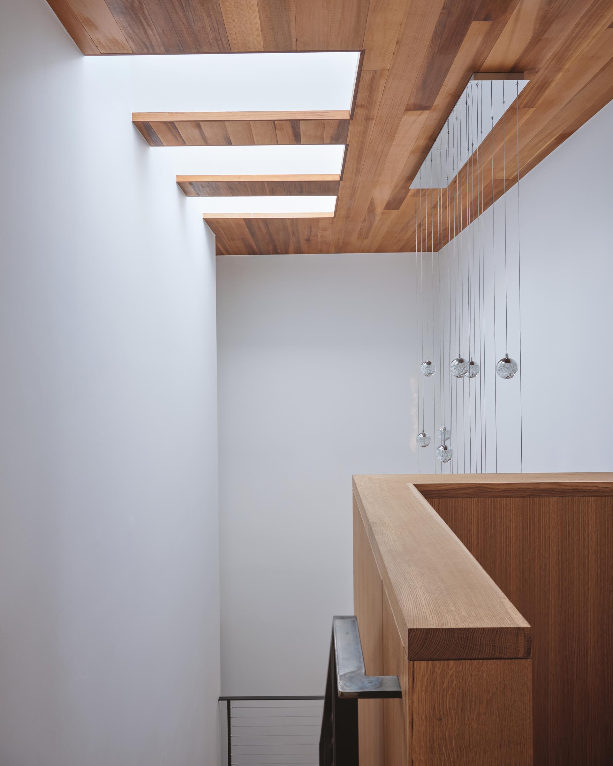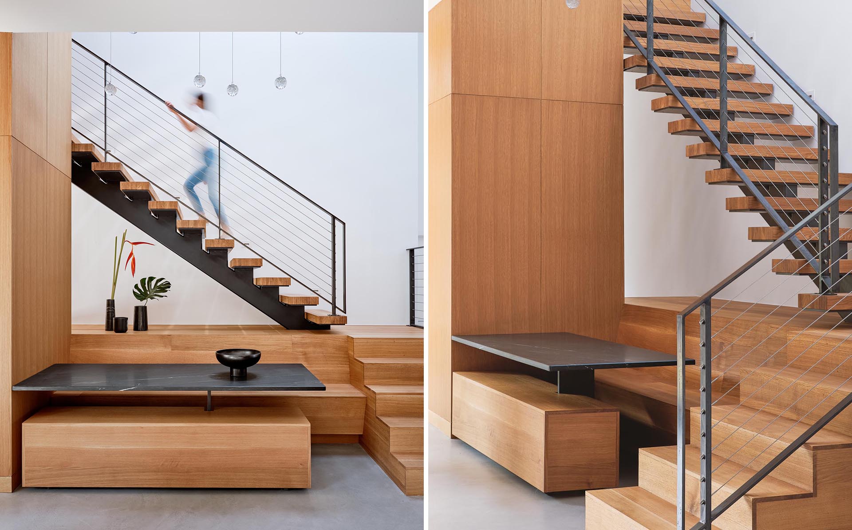
Matt Fajkus Architecture has recently completed a 950 square foot addition to a home in Austin, Texas, and included in the design, is a dining area that makes the most of the available space.
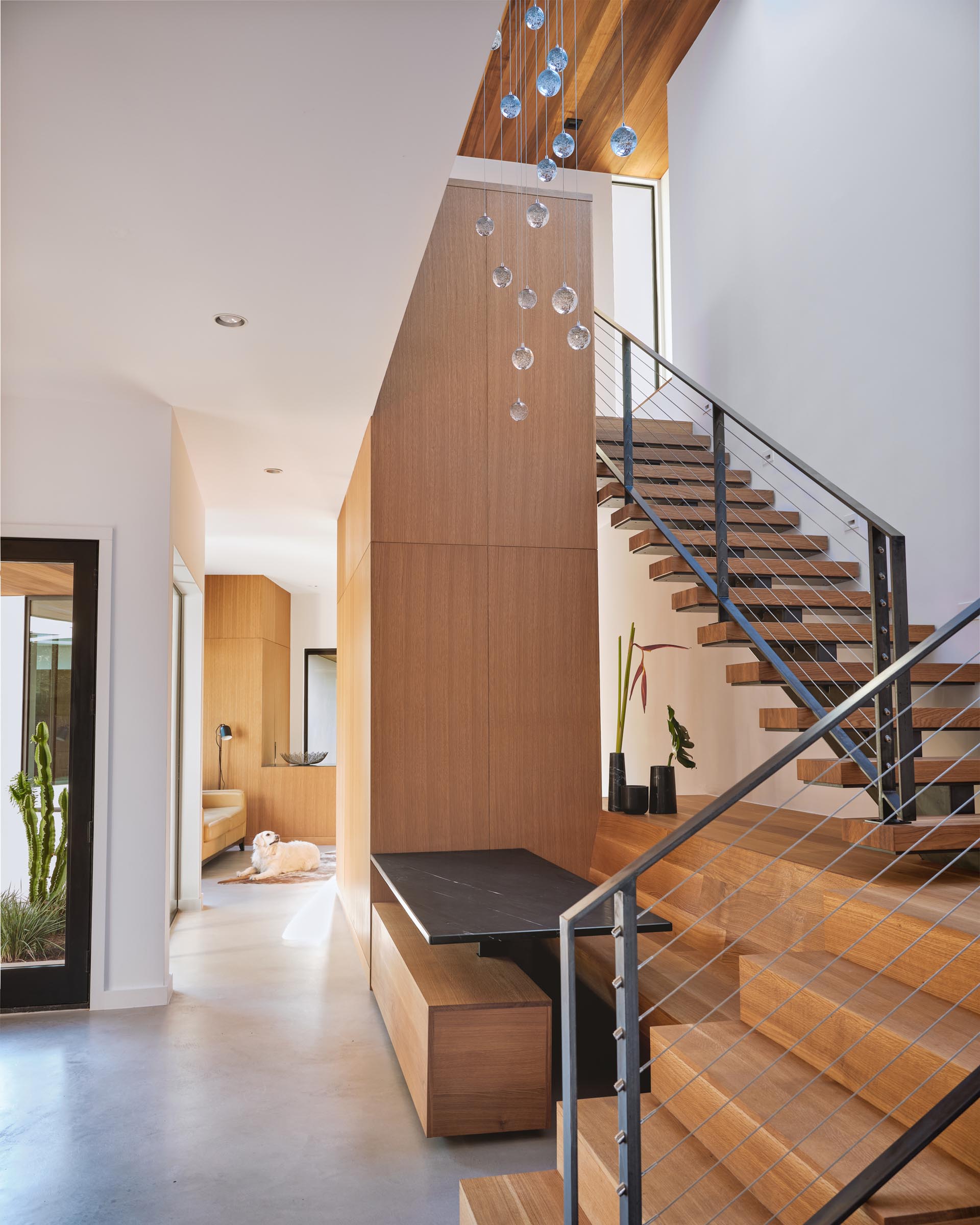
Usually, the space under the stairs is often left open in an interior, however this time, the designer decided to create a dining area.
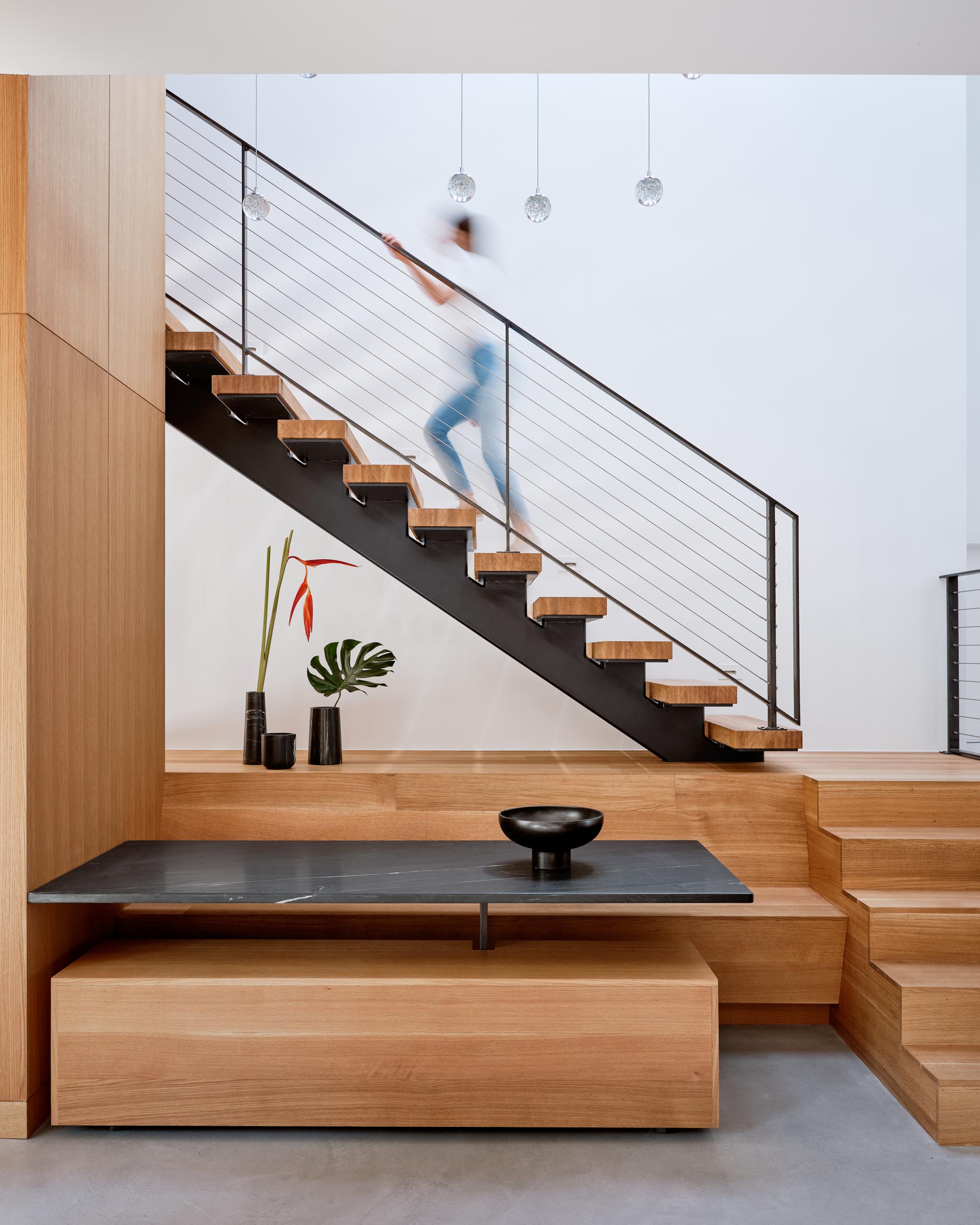
The dining area has two wood benches. The first bench has been built as part of the overall stair design.
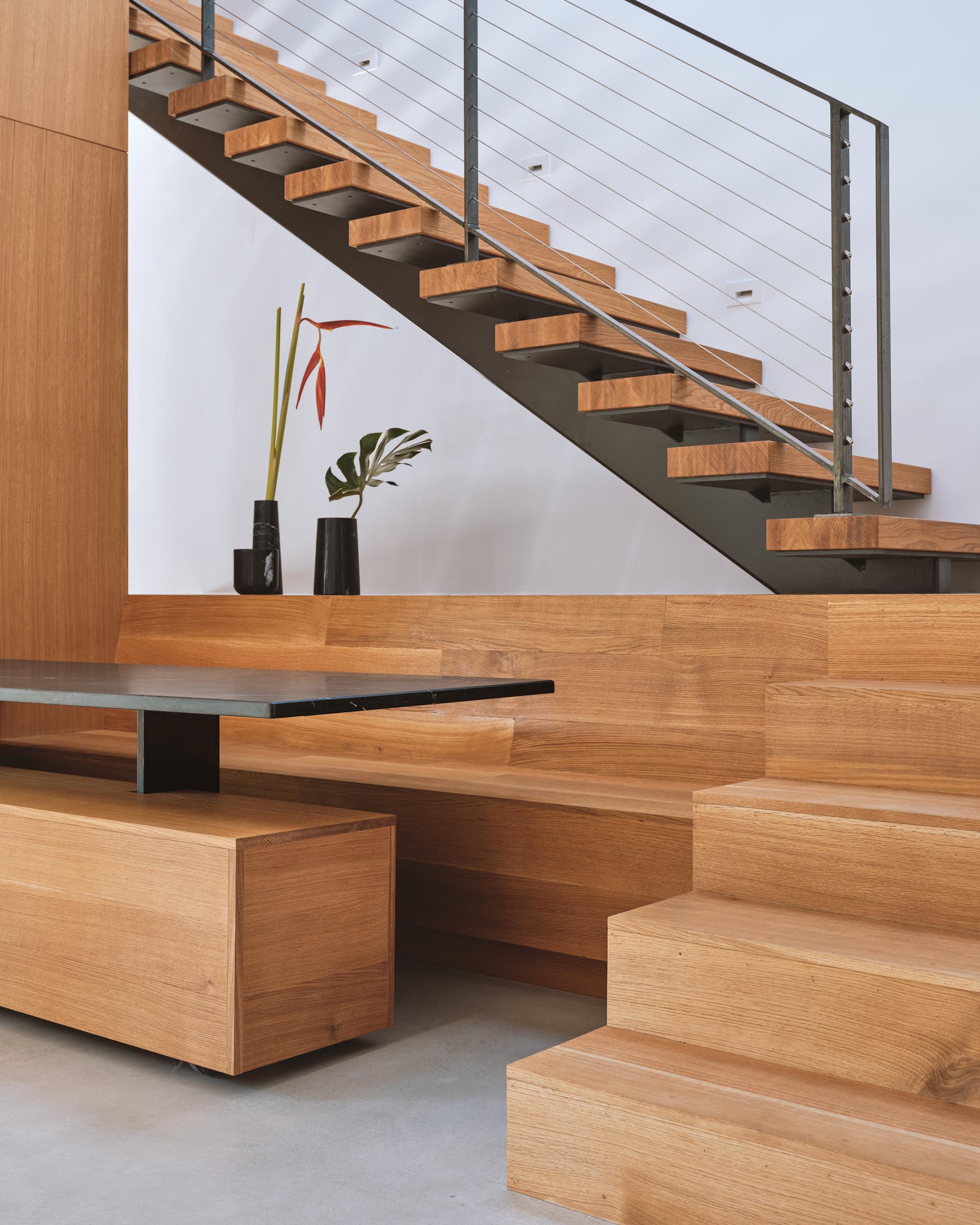
The second bench has been designed to be moved under the table when not being used, and it also lines up with the nearby wall and bottom of the stairs.
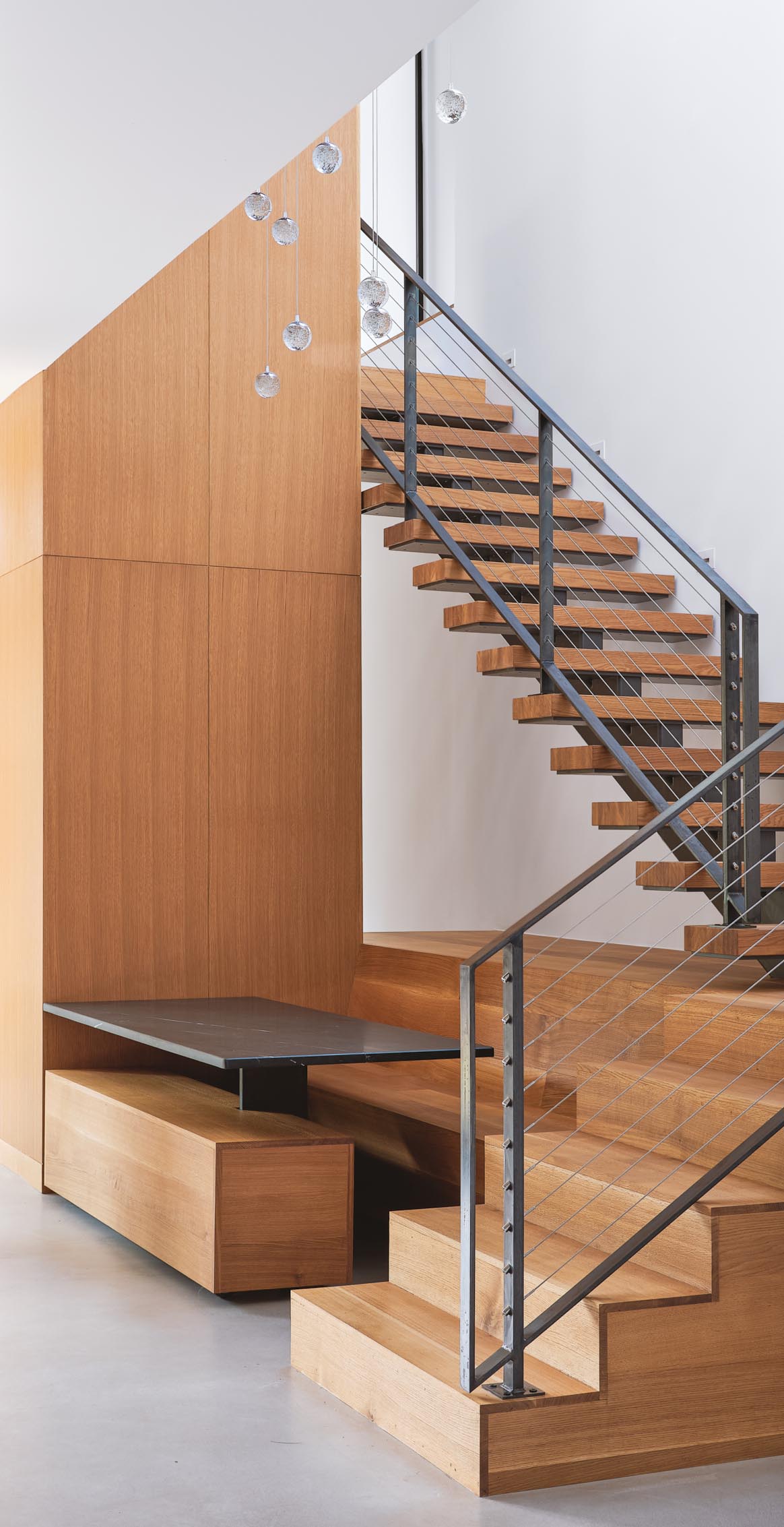
The dark table top complements the stair handrails and support structure.
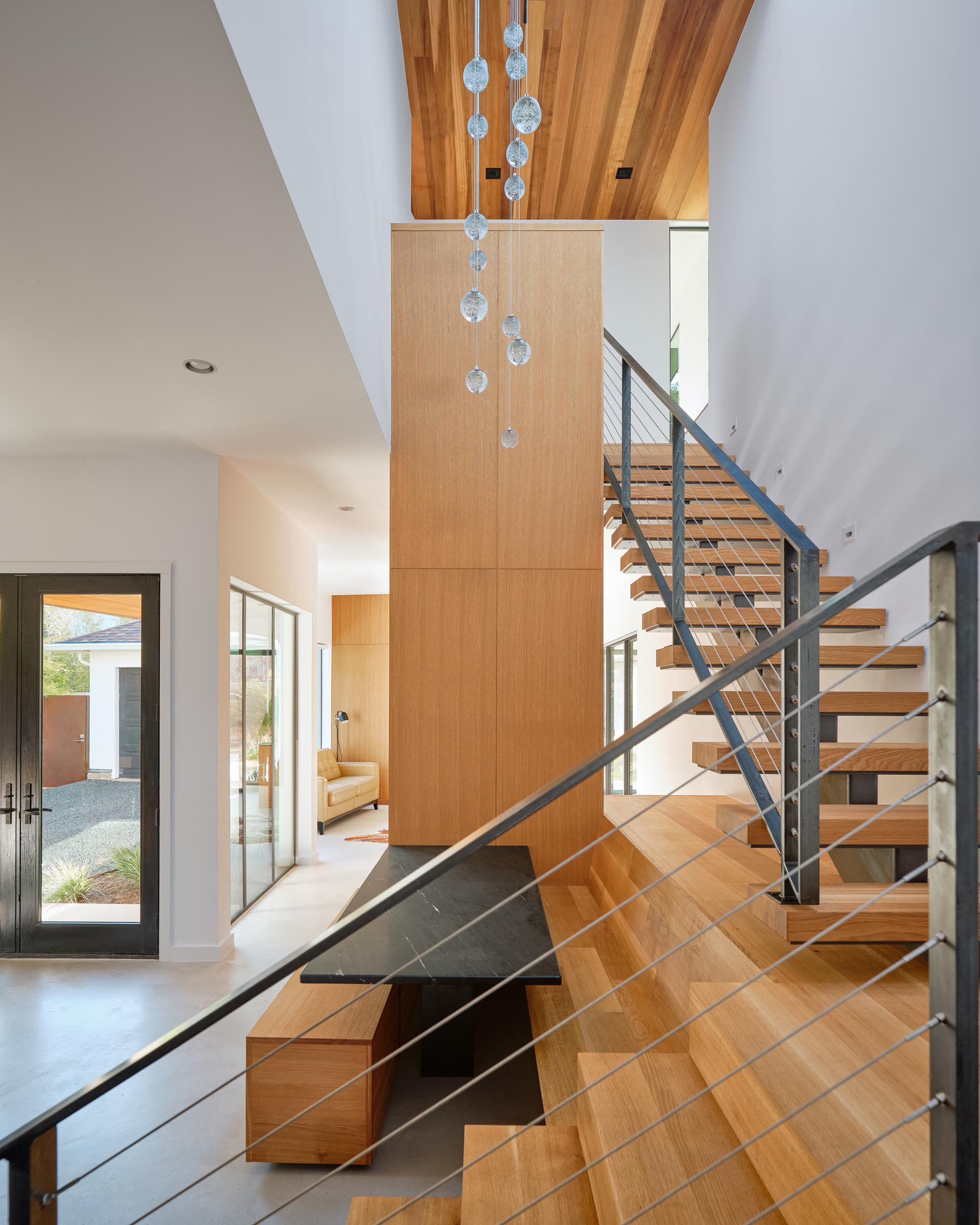
Here’s a look at more photos of the home, which includes the white stucco-clad, two-story addition to the generic 1980’s house, the new black window and door frames, the built-in window benches, and the skylights located above the stairs.
