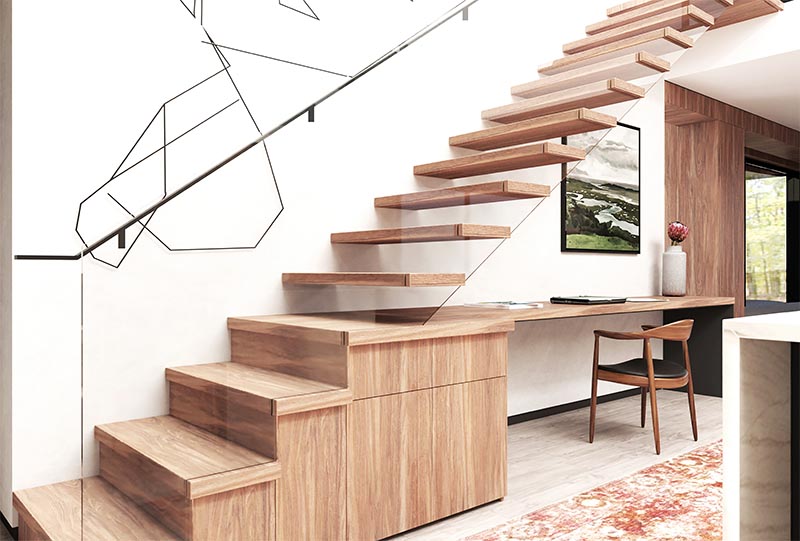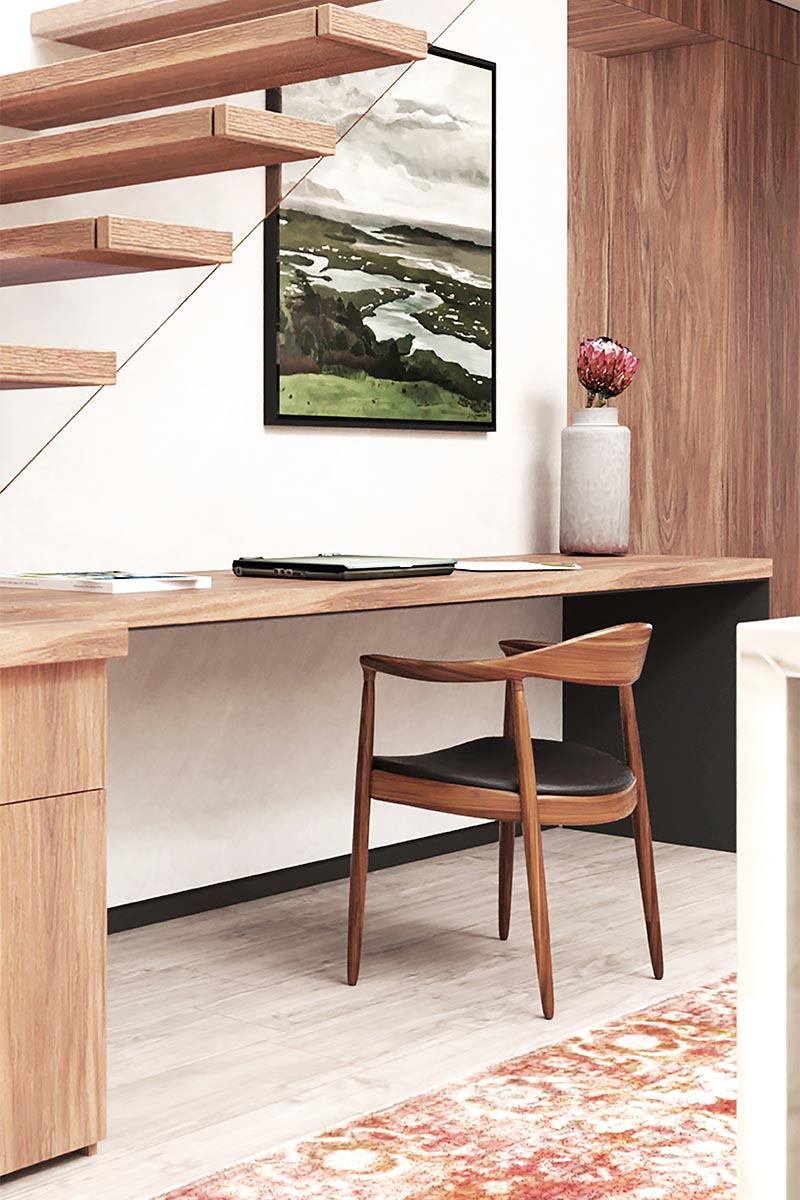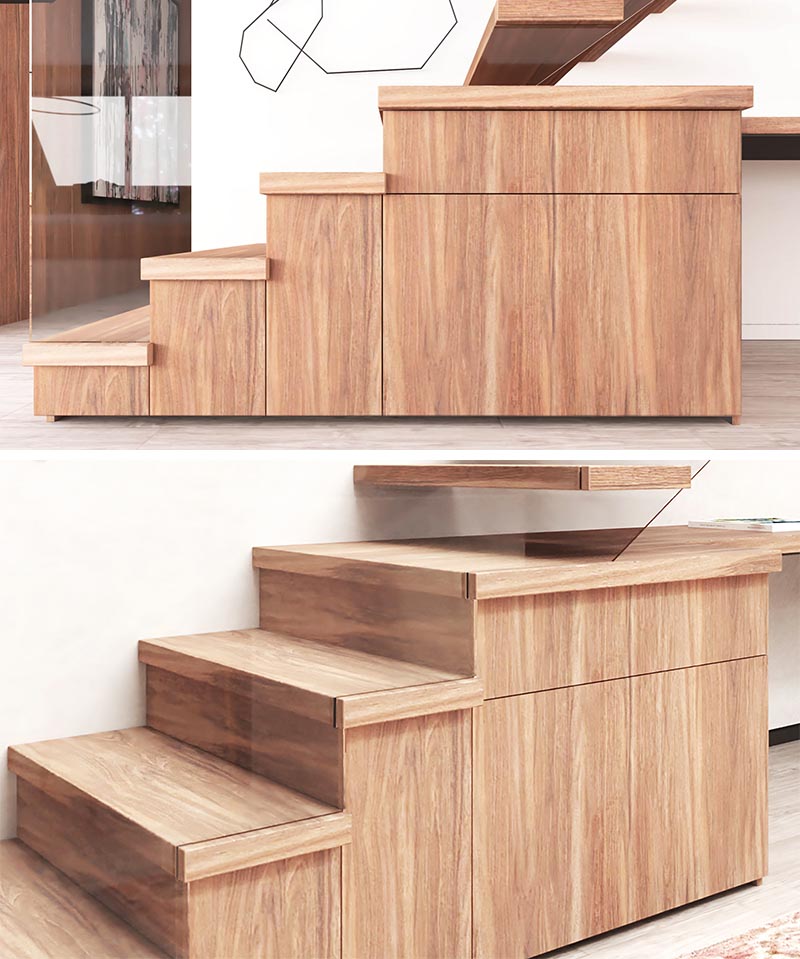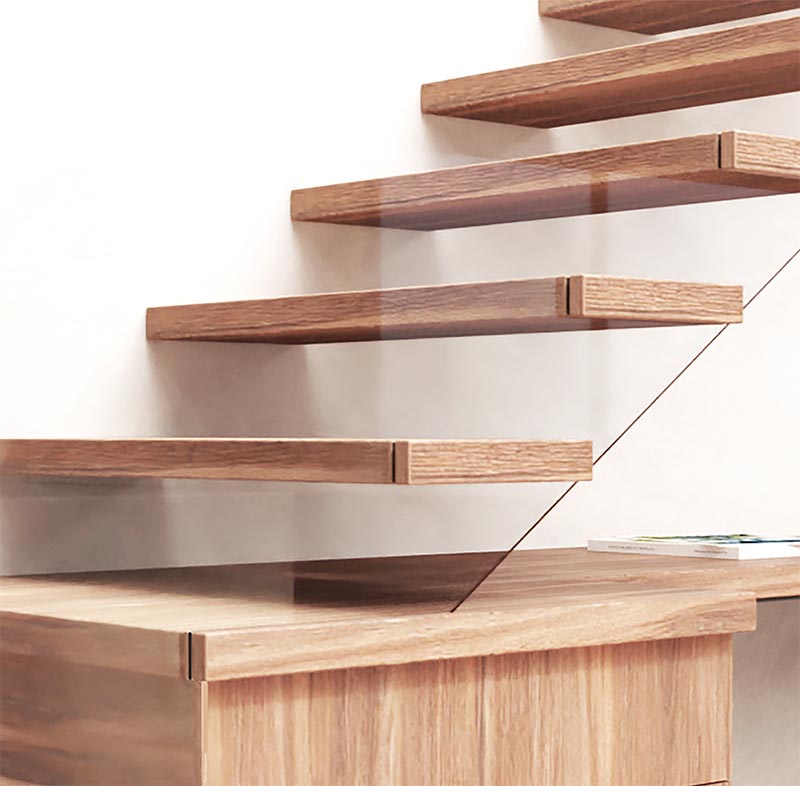
Swisterski Design Inc. was tasked with creating an interior of a home that was short on space, so they included a small home office underneath the stairs as part of the design.
Instead of having an empty unused space under the stairs, the designers combined the stairs, desk, and storage together, creating a cohesive and useful space.

Using the stairs themselves, space was created for filing, office supply, and printer storage, while the desk itself is an extension of the 4th stair tread, creating a very seamless and integrated appearance.

Here’s a closer look that shows how the glass safety railing has been incorporated into the design. By attaching the glass to the end of the stair treads, they are able to have it follow the shape of the stairs that makes it almost disappear, creating the sense of floating stairs.
