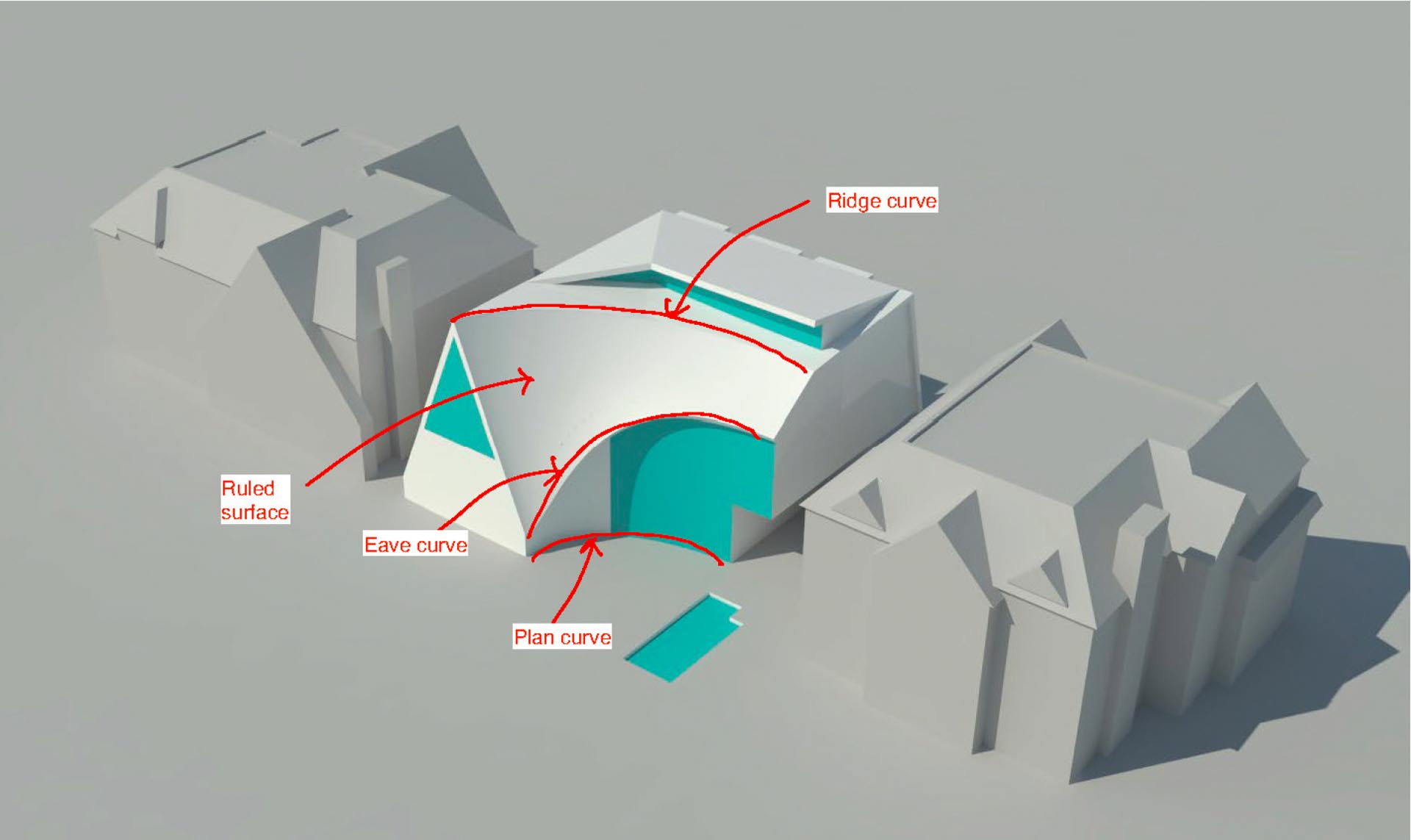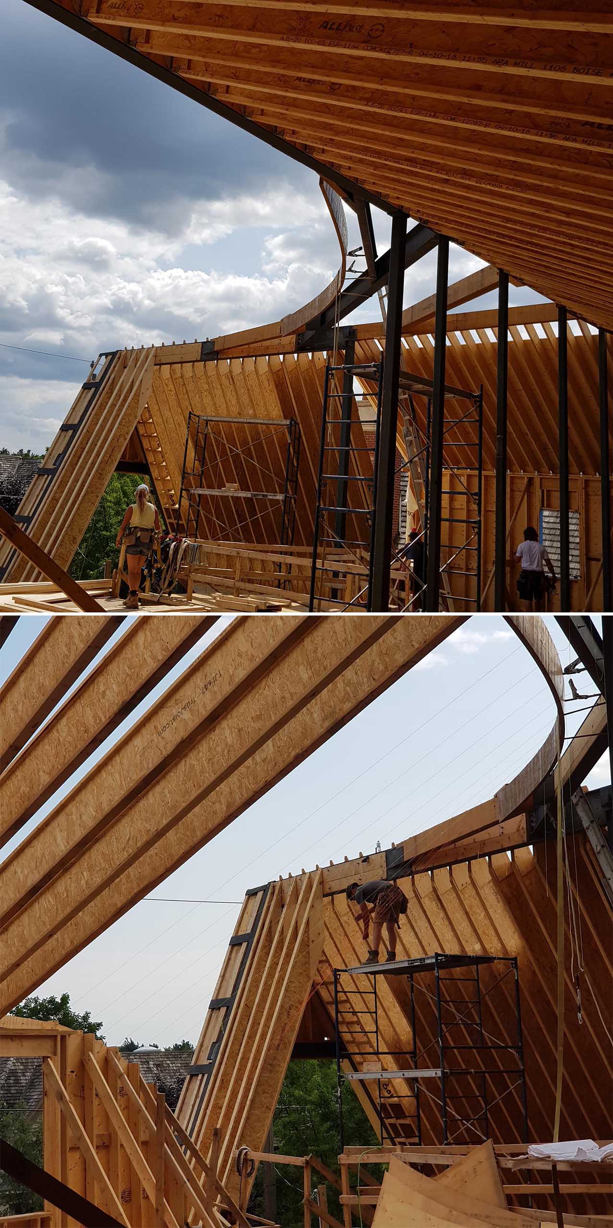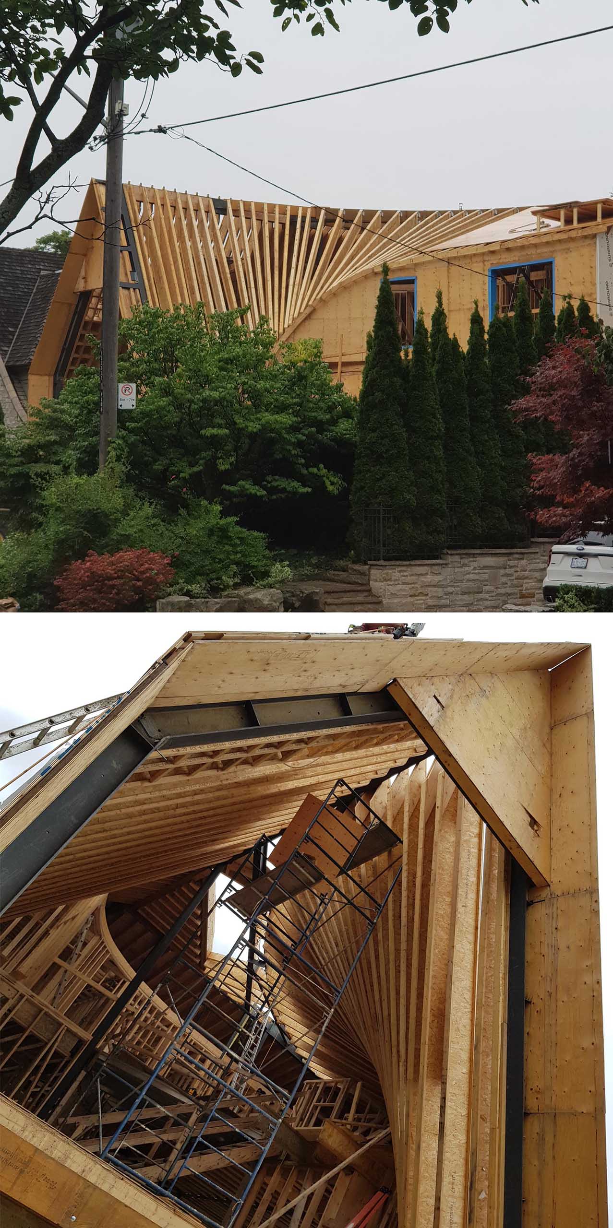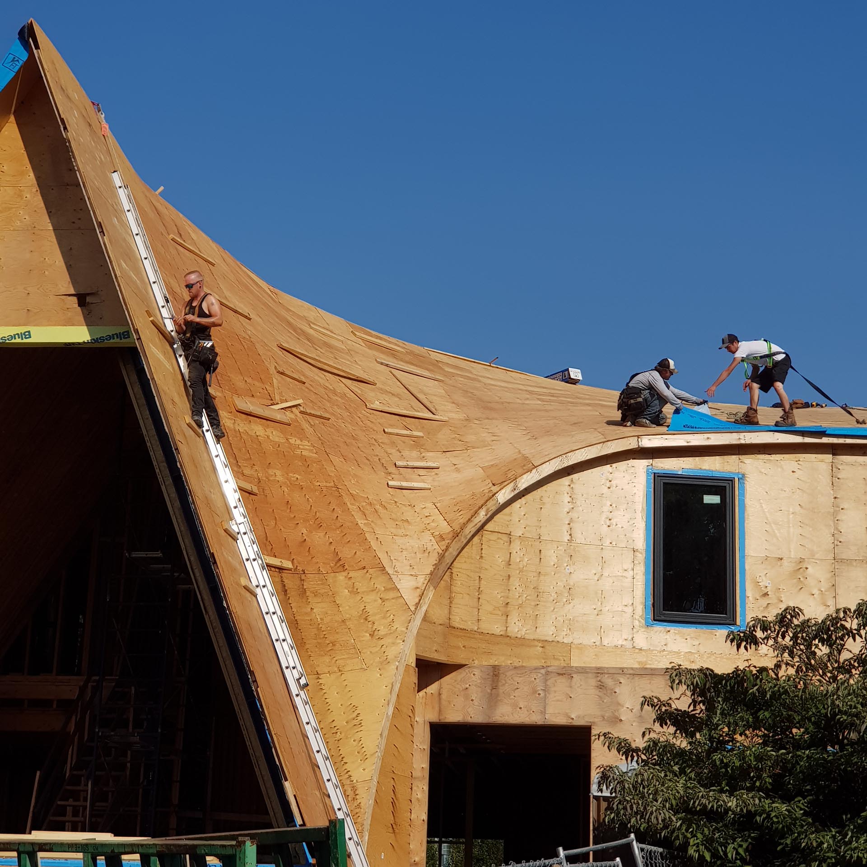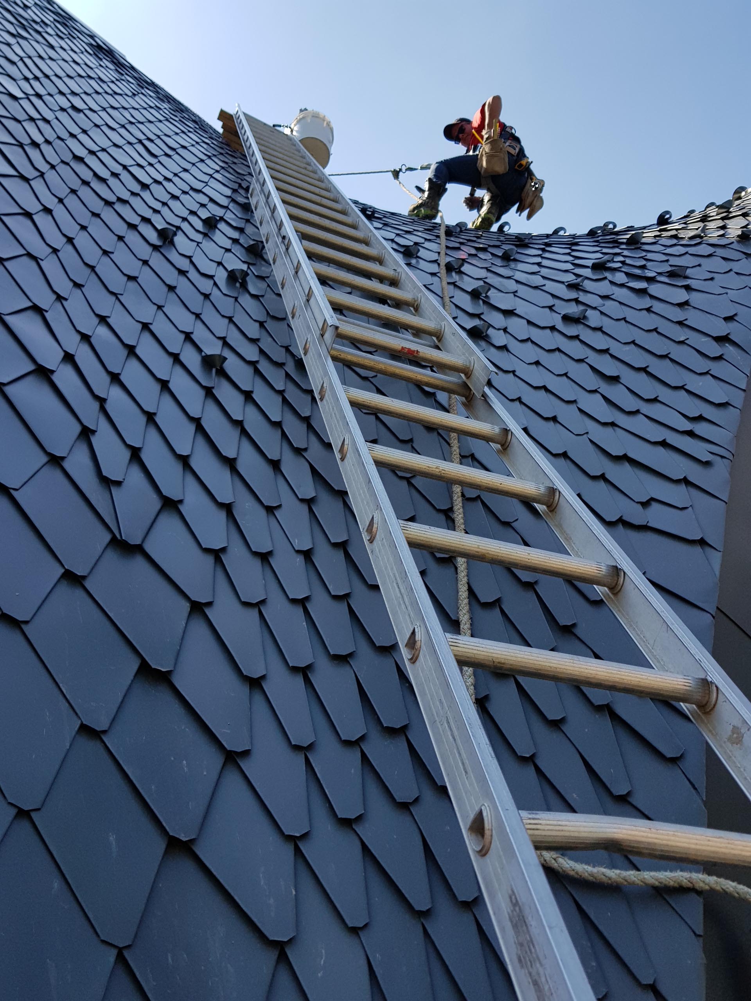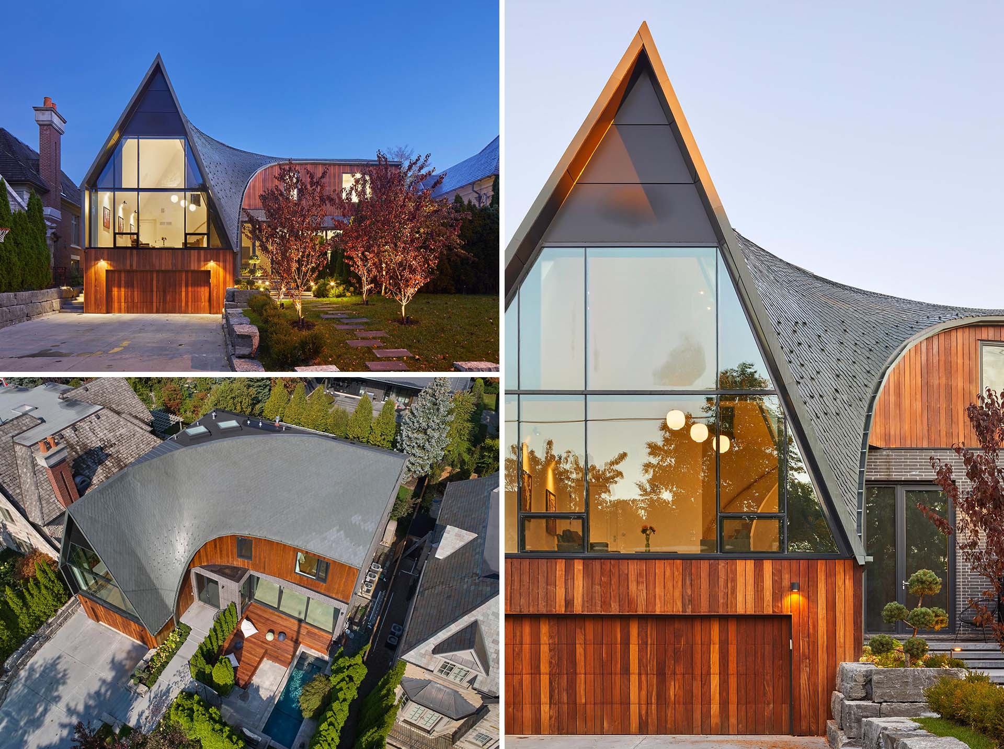
Canadian architecture firm BORTOLOTTO has designed a new house in Toronto, for custom-home builder Farhad Kazmian, owner of Abond Homes.
The house replaces the original family home, and also serves as a showpiece for his business.
The eye-catching design of the L-shaped house is accentuated by a softly curved roof that extends outward from the straight edge of the A-frame and cradles the courtyard and front door in three dimensions.
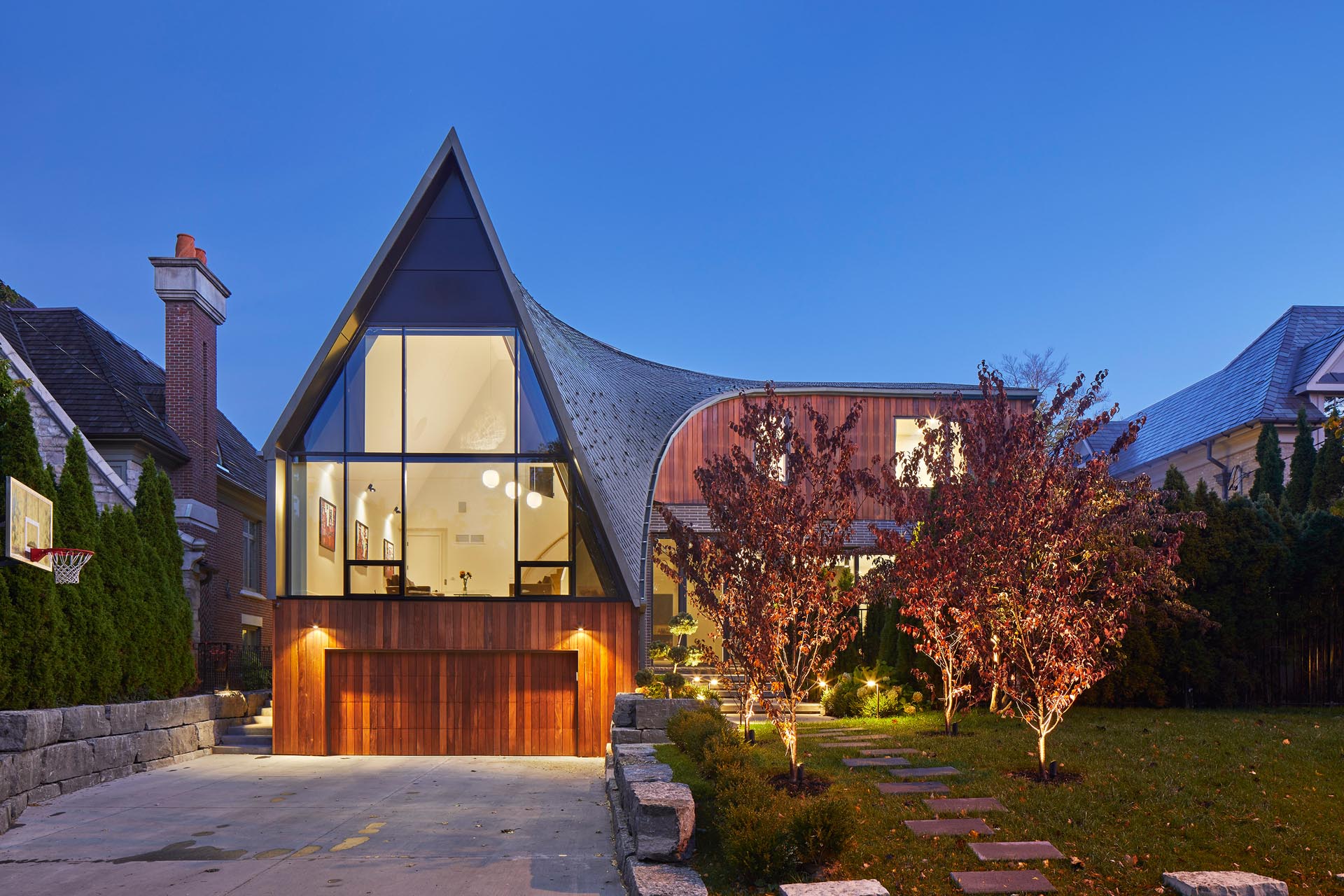
Using Grasshopper architectural modeling software, the architects created a Bézier curve, giving the roof an organic feeling that softens the overall form of the building.
The bird’s-eye view illustrates how the house hugs the front courtyard, which is hidden from view at street level by a line of mature cedar trees.
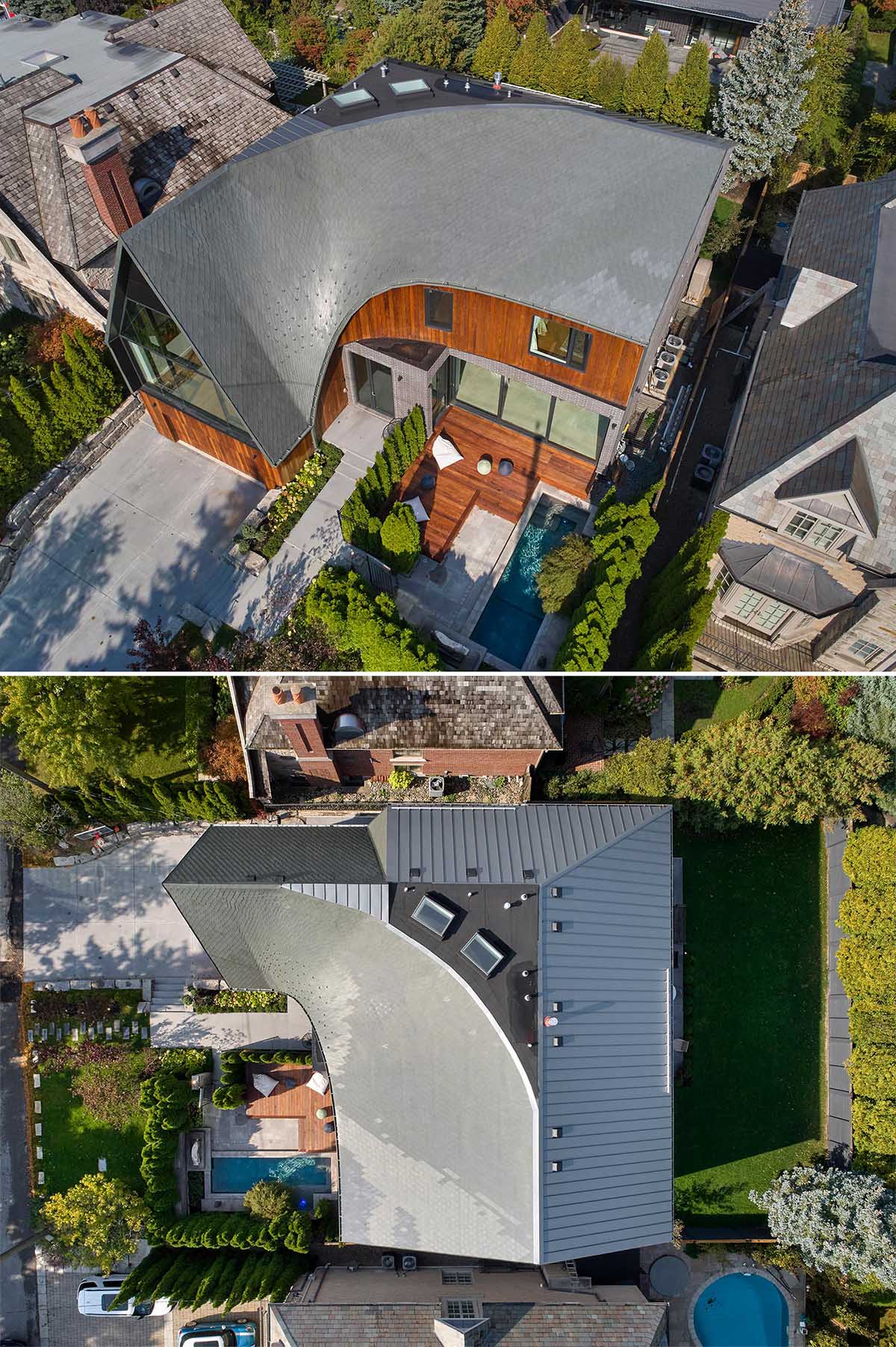
A closeup look at the roof reveals that it’s clad with hand-laid, diamond-shaped zinc shingles that both recall a shimmering reptilian while also drawing connections with neighboring slate roofs. The handcrafted twisted zinc snow guards prevent falling snow.
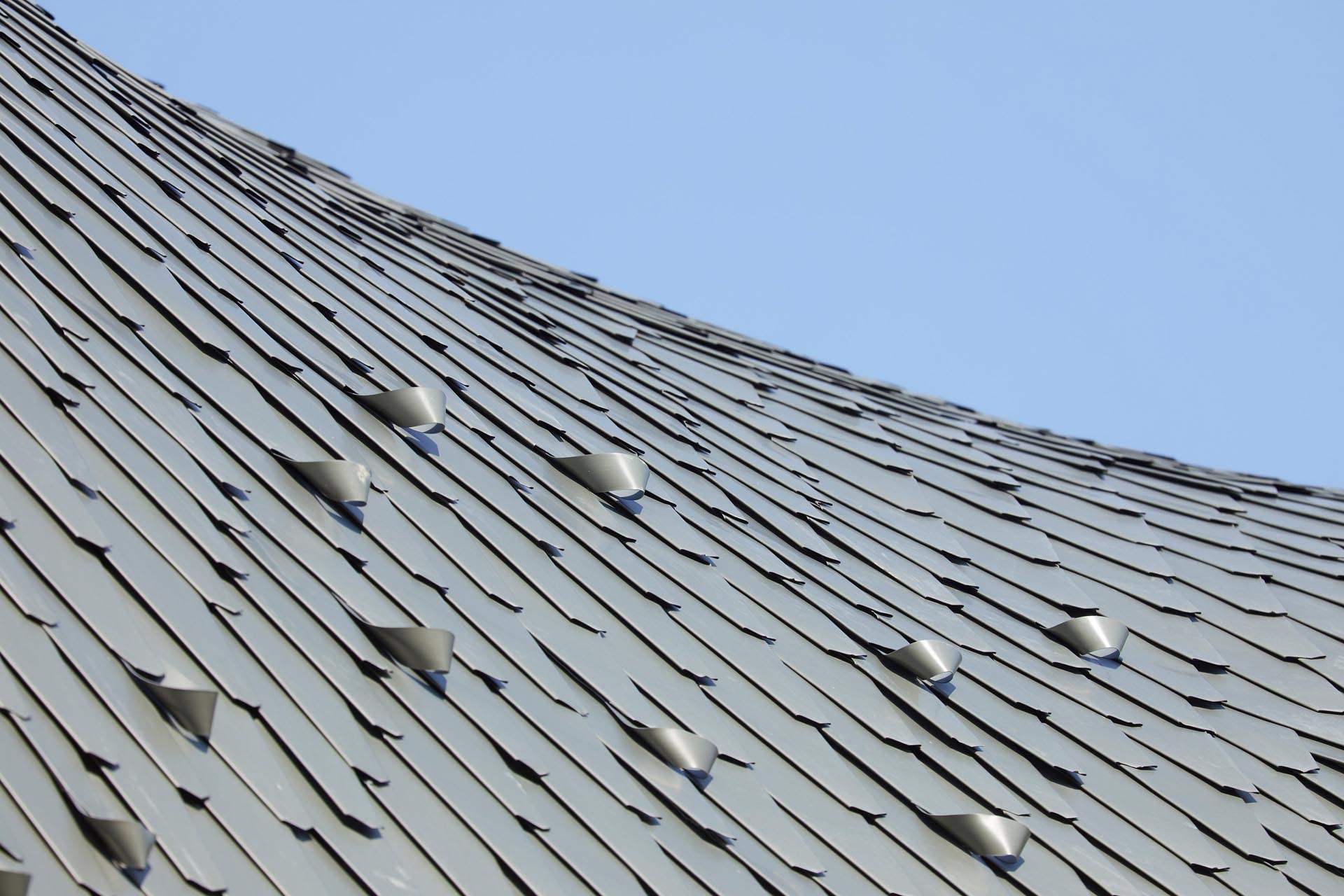
The facade of the home features Ipe and brick, which help to establish a contemporary palette that compliments the neighboring stone, brick, and wood homes.
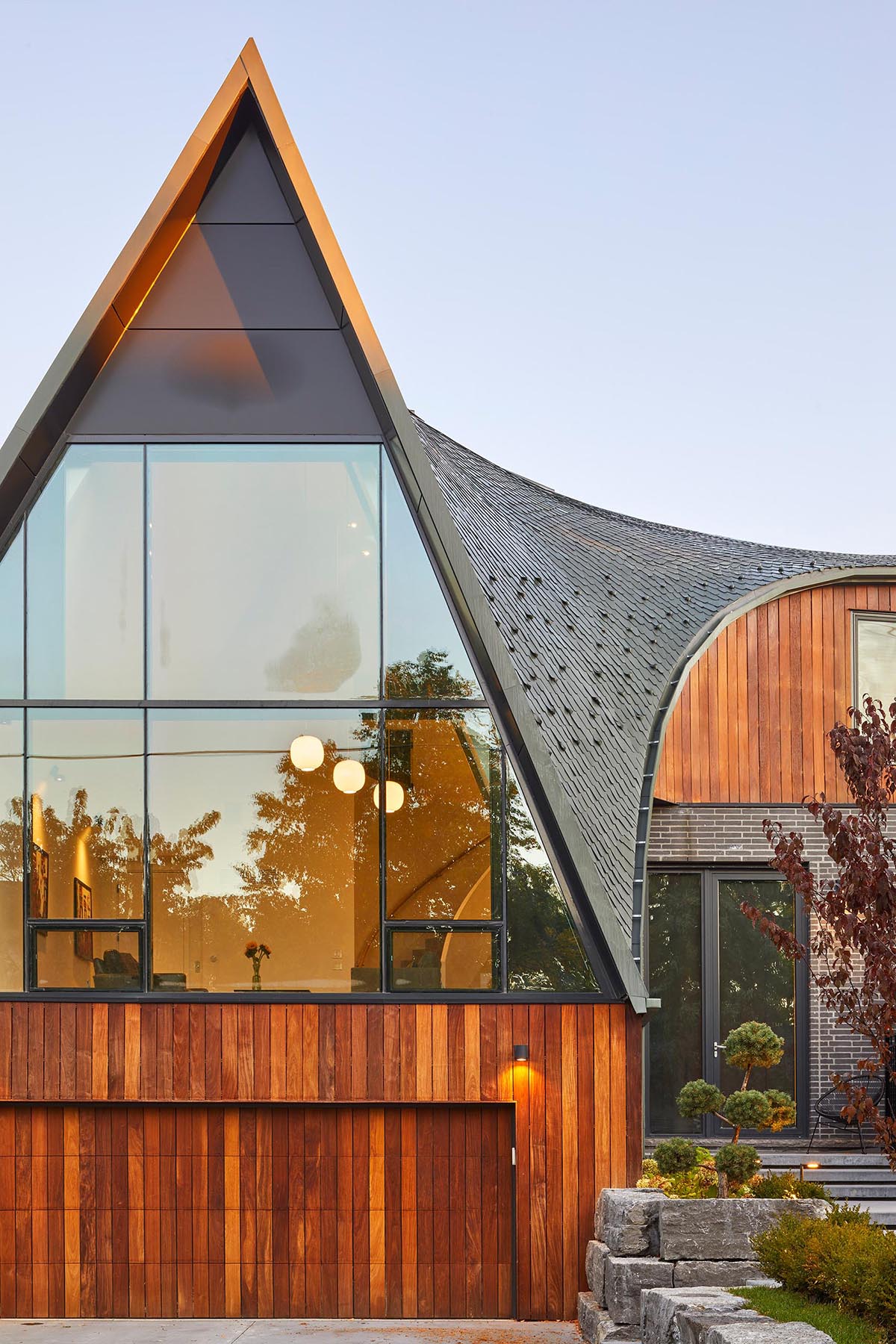
The front courtyard has a small deck and a swimming pool.
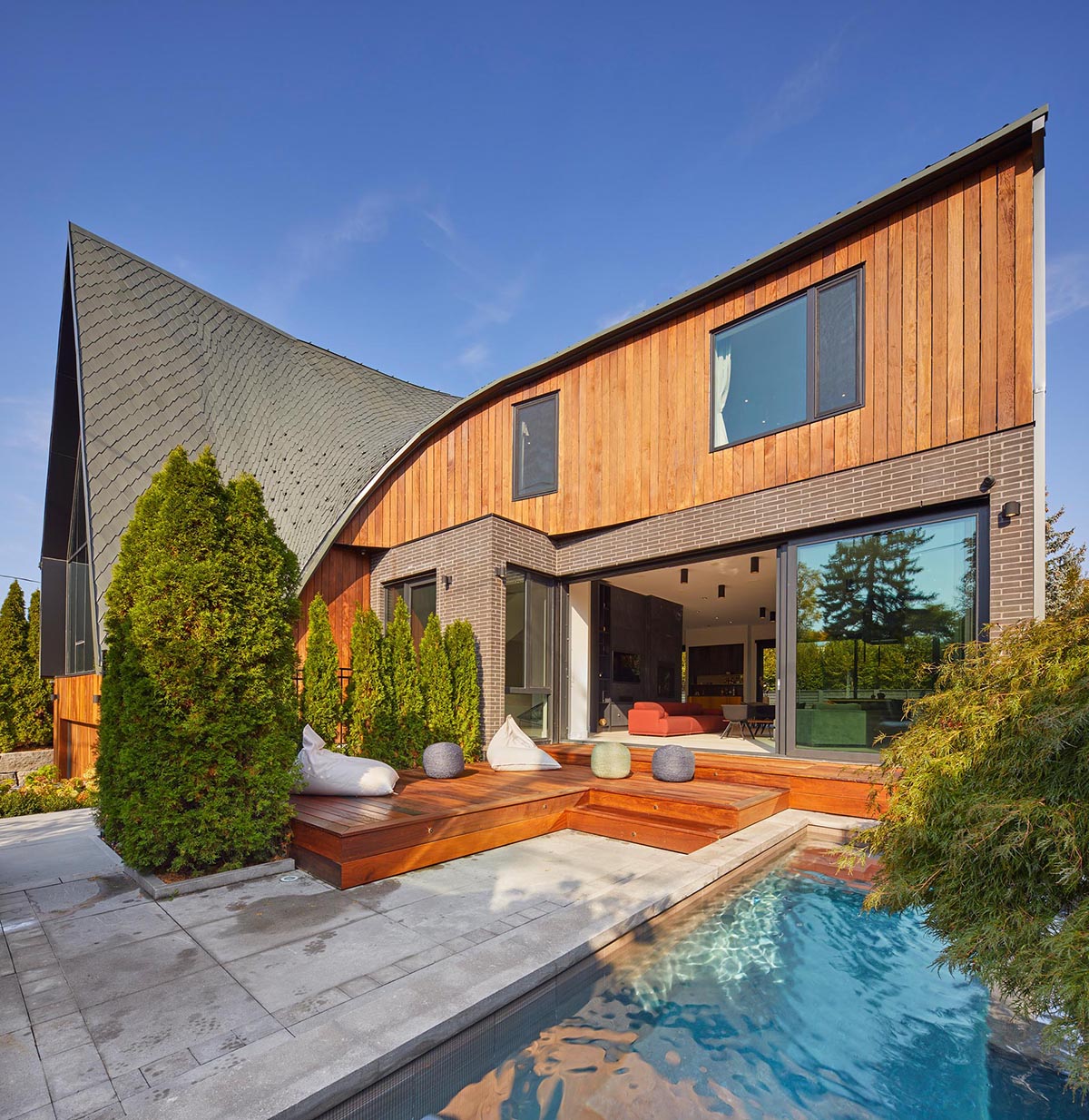
Inside, there’s the living room that has large sliding glass doors that connect to the outdoor space and pool at the front of the home.
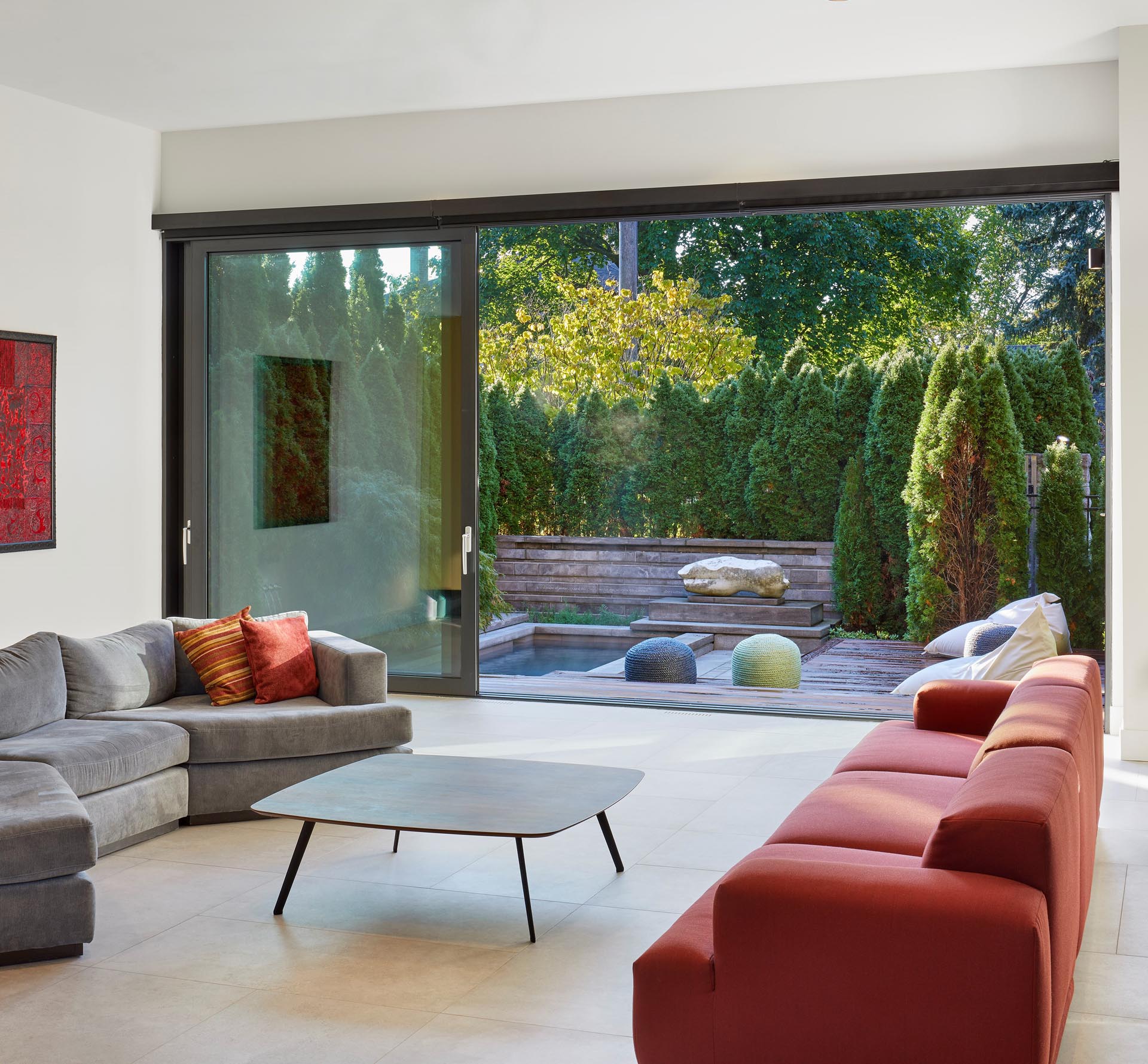
Further into the house and the exposed rafters clad with red oak veneer continue the roof’s dynamic shape. The structure’s swirling design is matched by a curvilinear staircase.
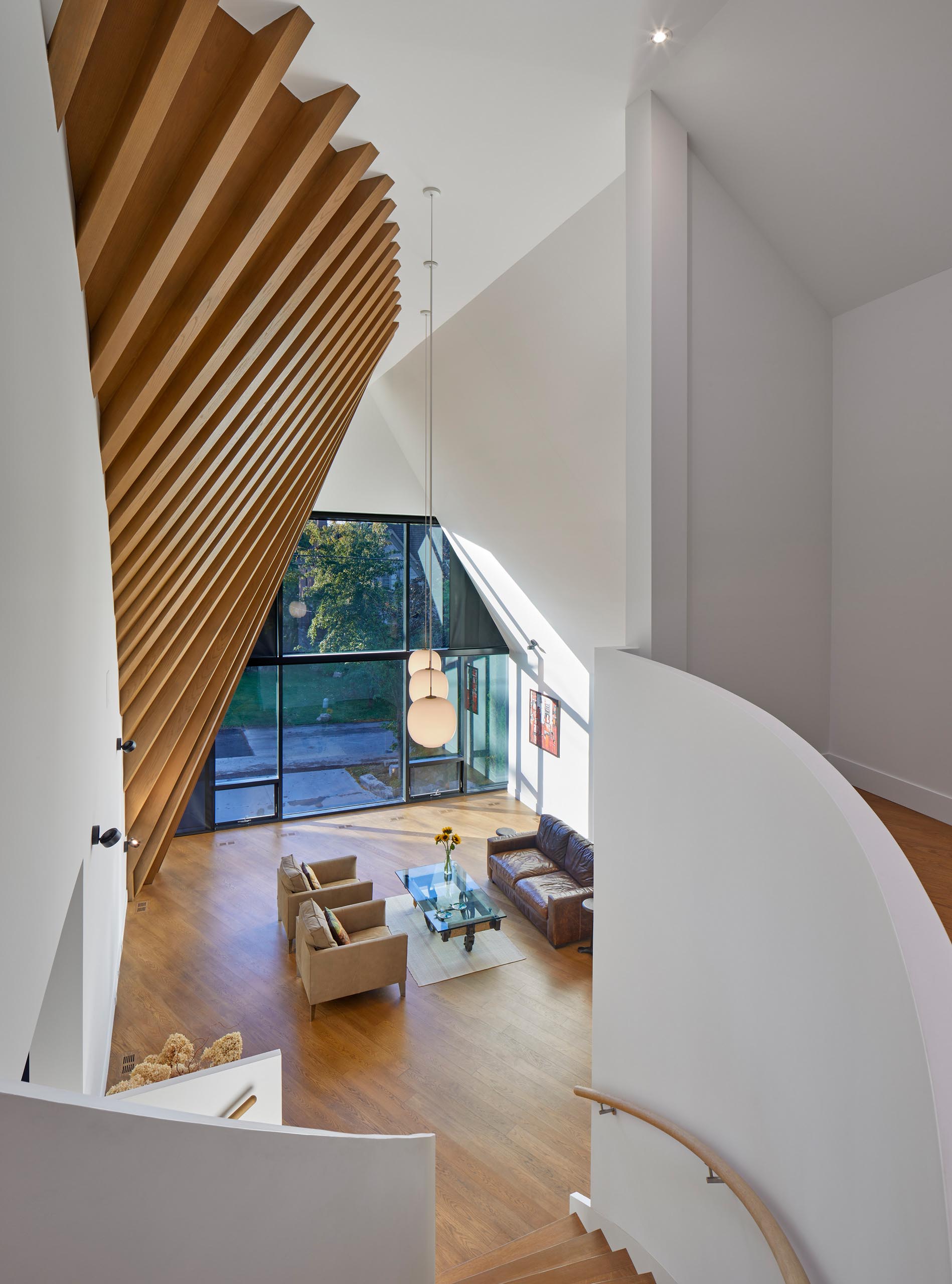
The open-plan dining room and kitchen include two different dining options, as well as a bar area, while porcelain tile flooring has been installed to sit flush with the rear patio pavers.
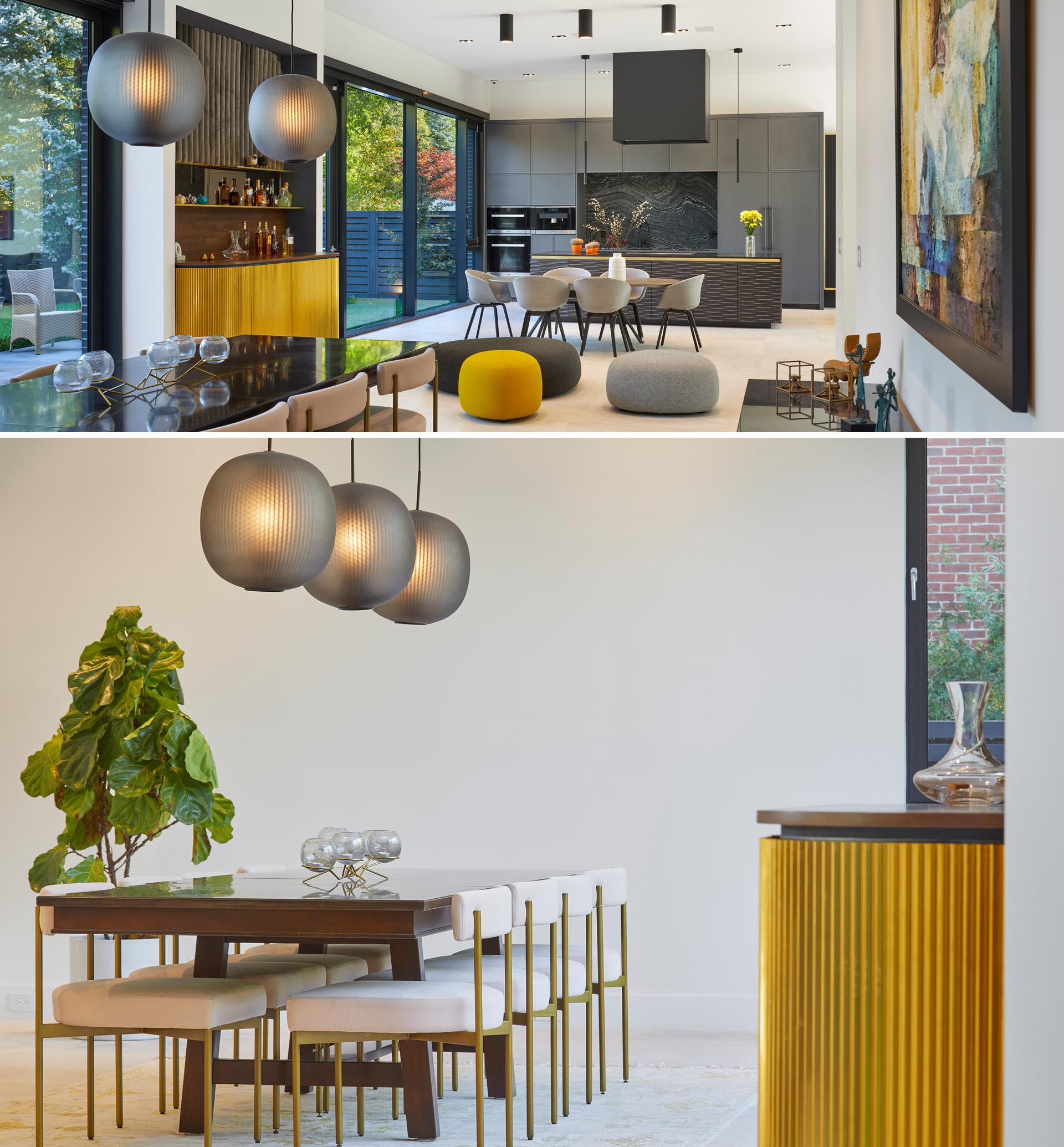
Here’s a look at the design of the roof, showcasing the various curves, as well as a glimpse of how it was built on-site using steel ridge beams, tipping to an outrigged A-frame steel structure, and infilled with conventional timber joists that fan out to form a curve.
