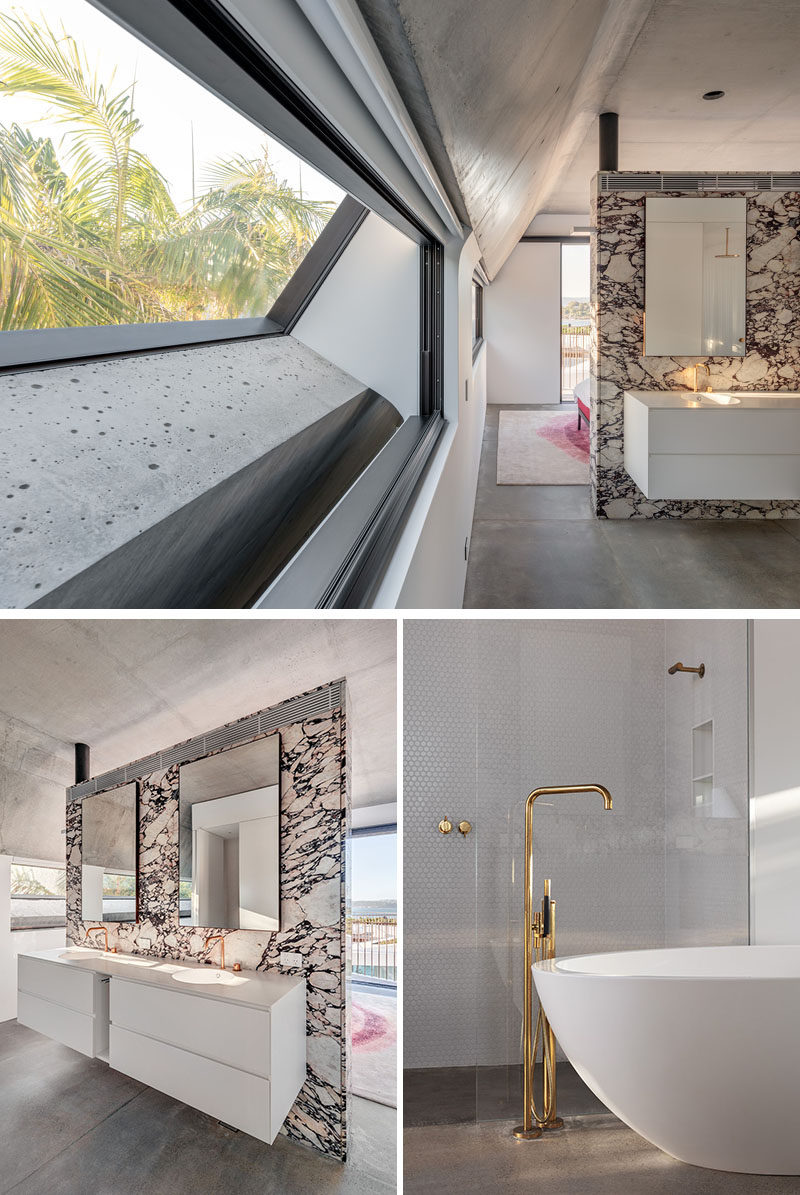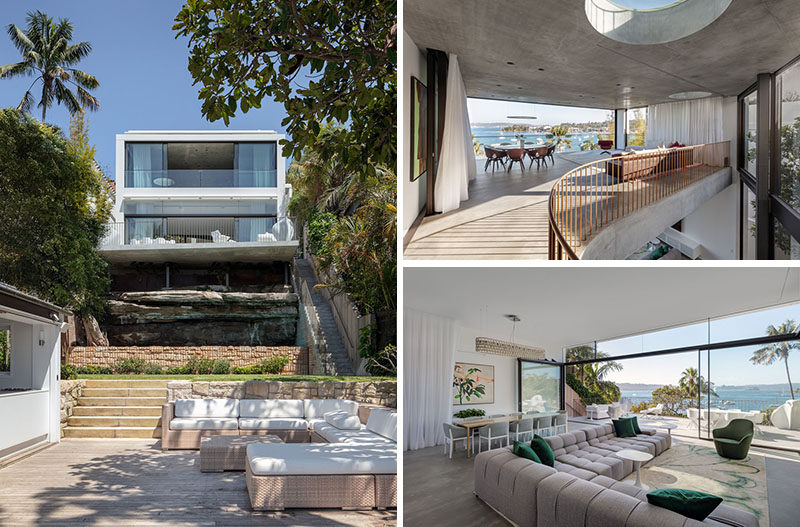Photography by Murray Fredericks Photography
Matthew Woodward Architecture has completed the design of the Crescent House, a modern waterfront home in Vaucluse, a suburb of Sydney, Australia.
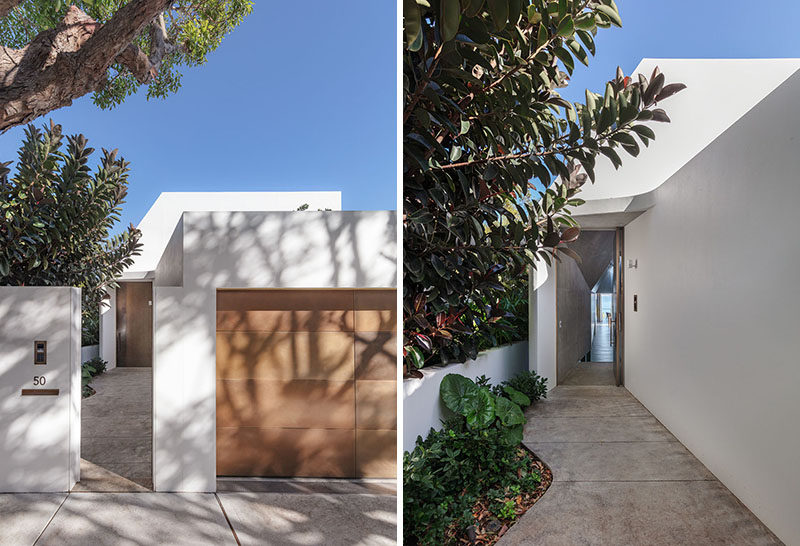
Photography by Murray Fredericks Photography
Stepping inside the home, there’s a series of volumes defined by concrete and white walls. Stairs and hallways with high sloped ceilings lead to the social areas of the house.
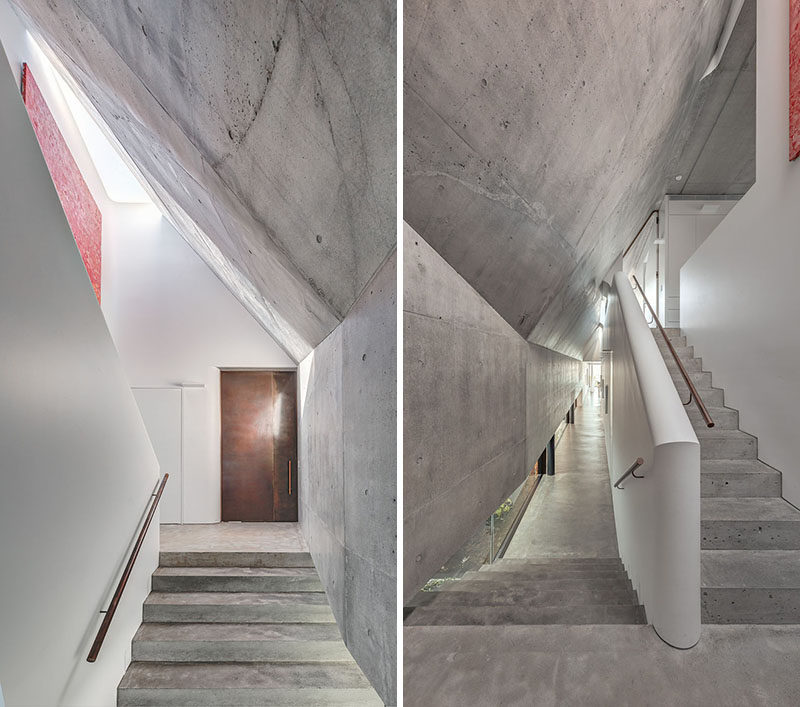
Photography by Murray Fredericks Photography
The social areas of the house take full advantage of the view, with the dining room and living room opening up to a deck with additional living space.
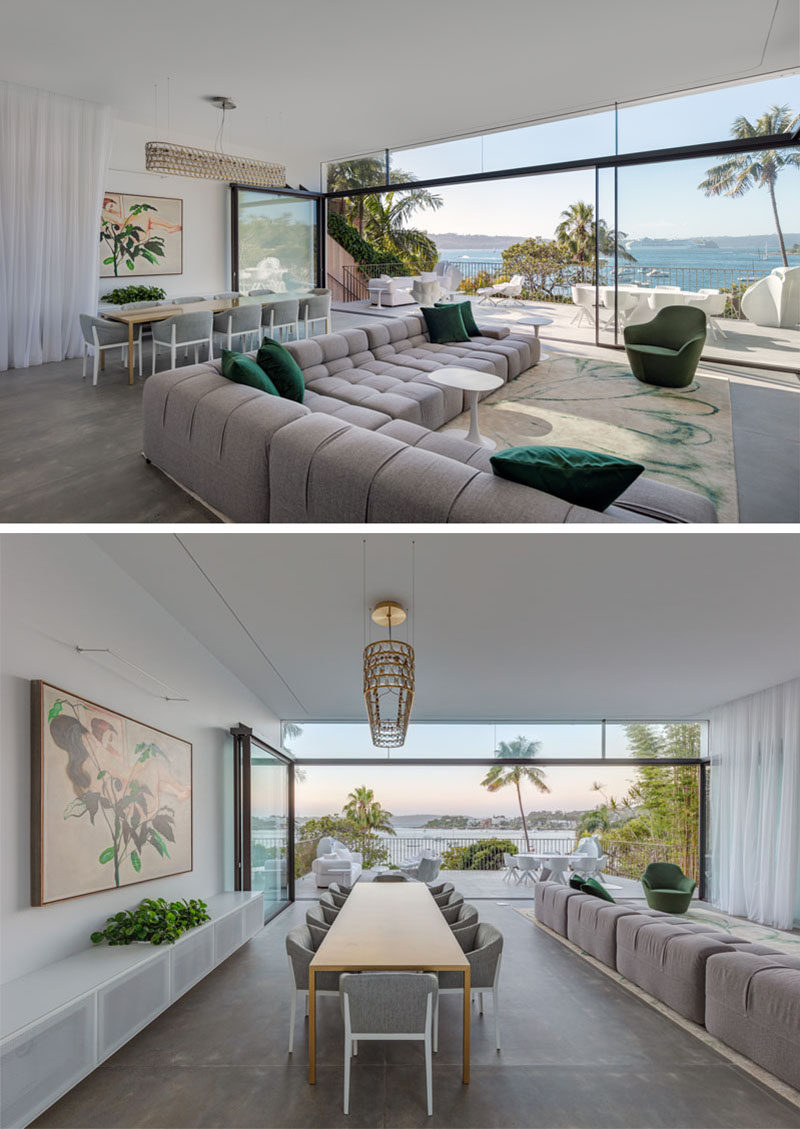
Photography by Murray Fredericks Photography
On the other side of the room, there’s an all white kitchen with an island, and cabinets that seamlessly blend into the walls.
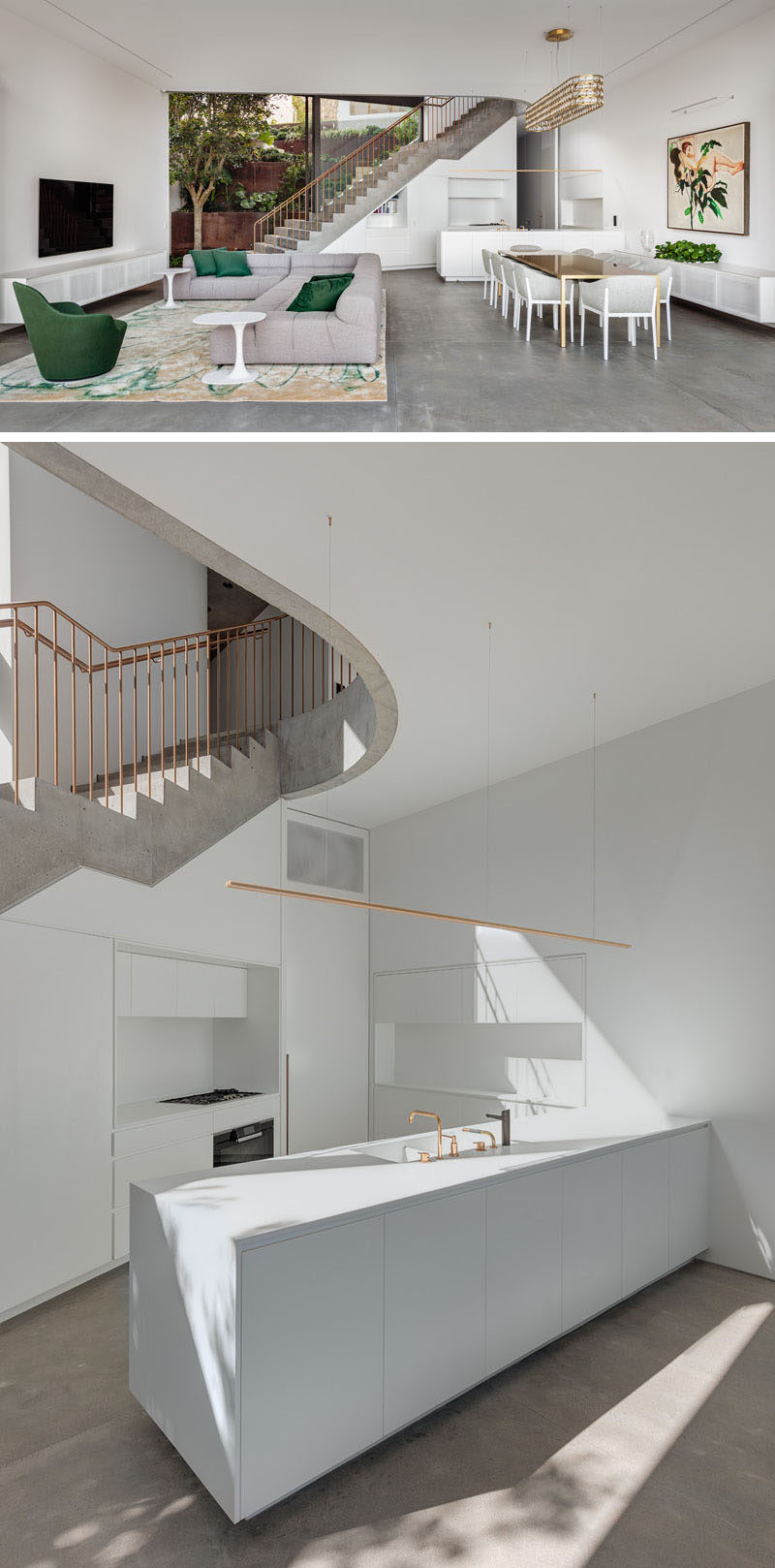
Photography by Murray Fredericks Photography
A sloped landscape garden constructed of corten steel provides a lush backdrop for the living spaces, while also physically delineating the separation between the private and public areas of the home.
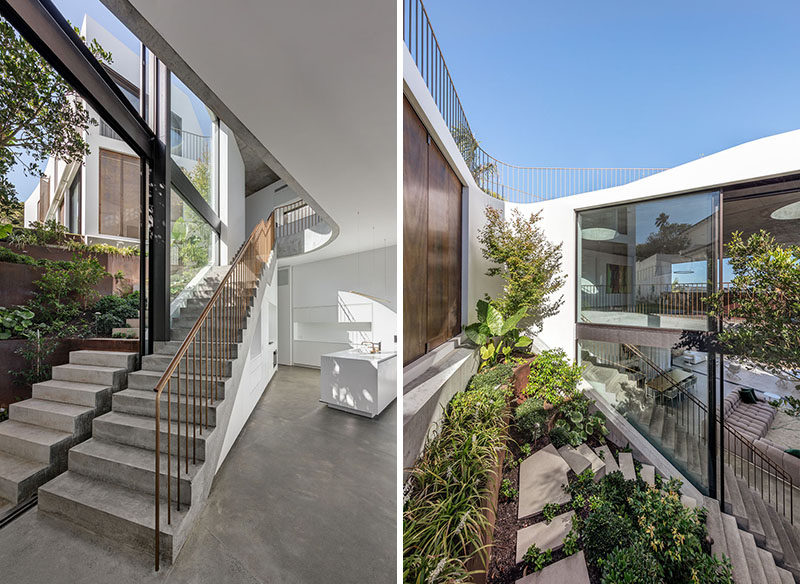
Photography by Murray Fredericks Photography
The concrete stairs lead up to a secondary living and dining area, that has both concrete floors and ceiling. Billowing white curtains frame the room and add a soft touch to the hard materials.
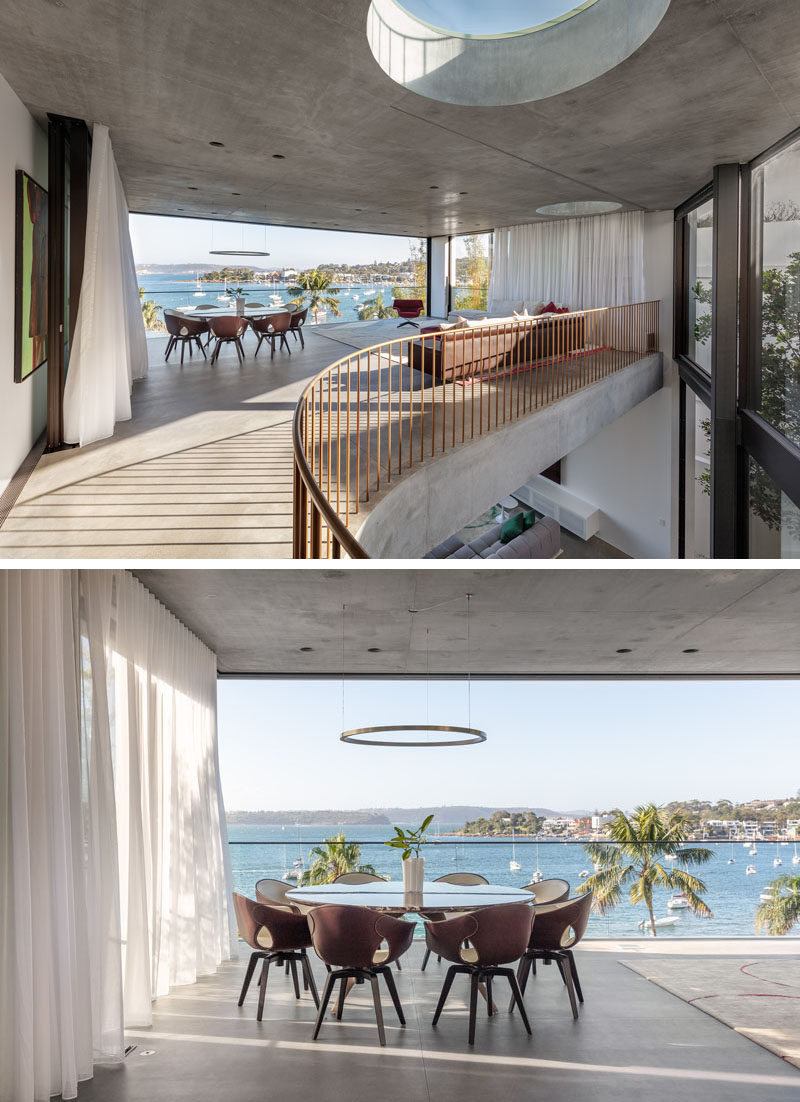
Photography by Murray Fredericks Photography
As the house sits on a sloped lot, there are stairs located on the side of the house, that connect to a tiered backyard with an outdoor lounge area close to the harbor.
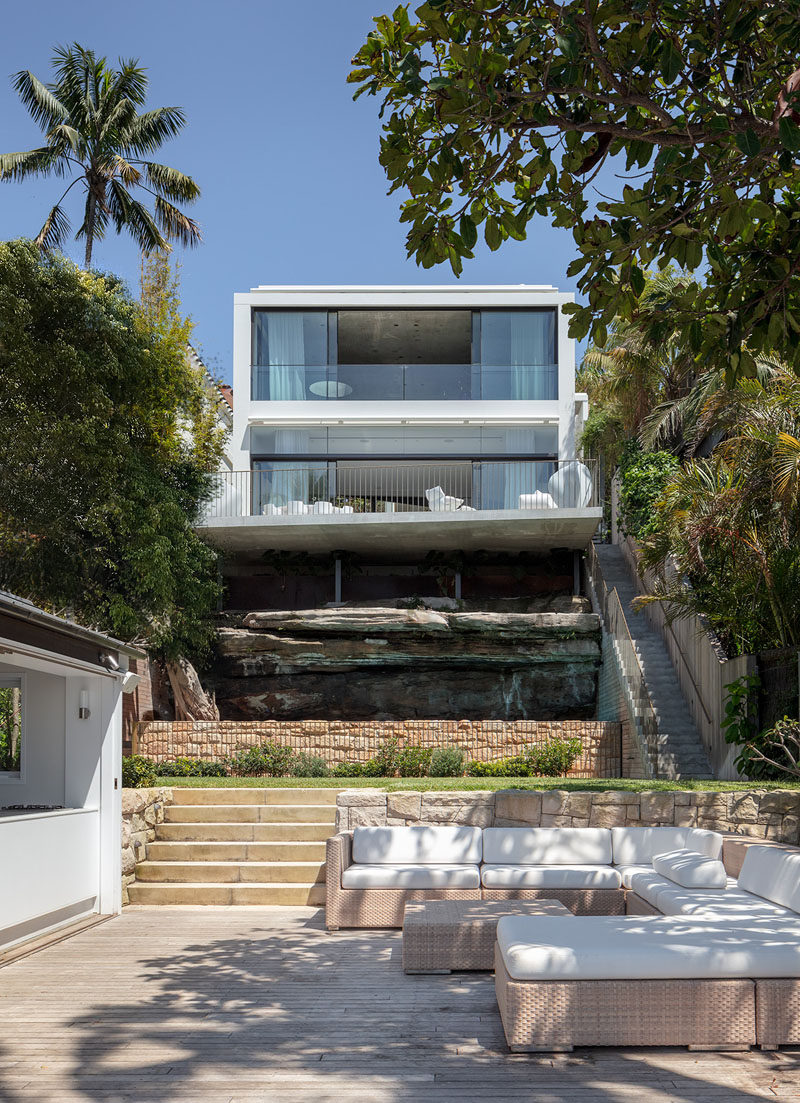
Photography by Murray Fredericks Photography
The backyard also has a swimming pool that’s located beside a naturally occurring rock ledge.
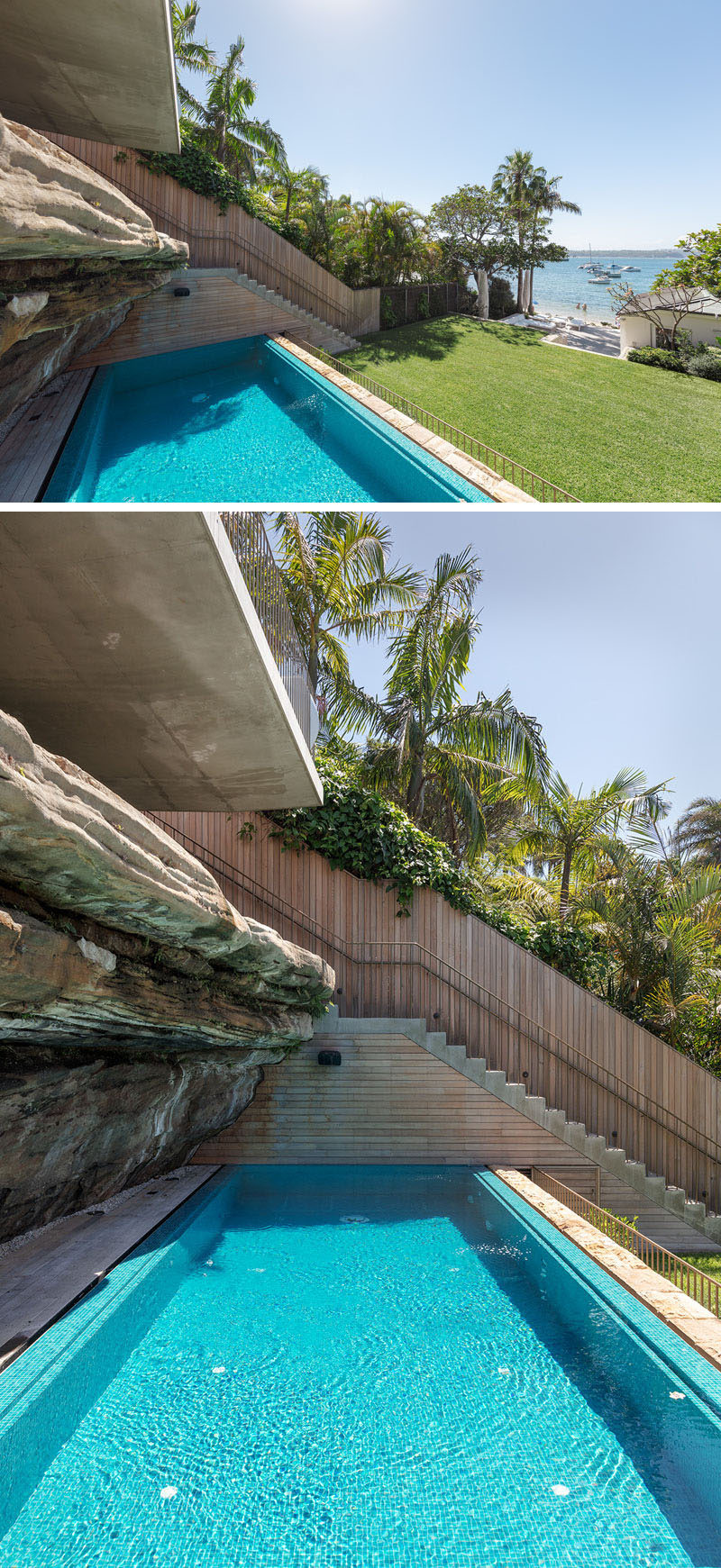
Photography by Murray Fredericks Photography
Back inside the house, and on the top floor is the master suite, that has doors that open to a private rooftop deck surrounded by a green roof.
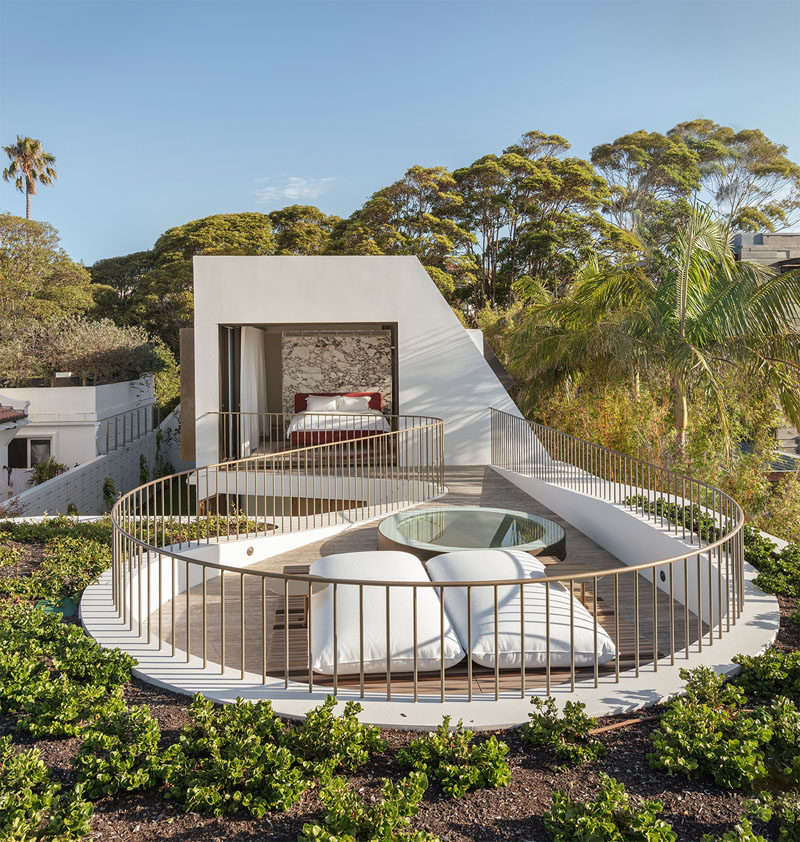
Photography by Murray Fredericks Photography
Inside the master suite, there’s a stone partition wall that separates the sleeping area from the master bathroom.
