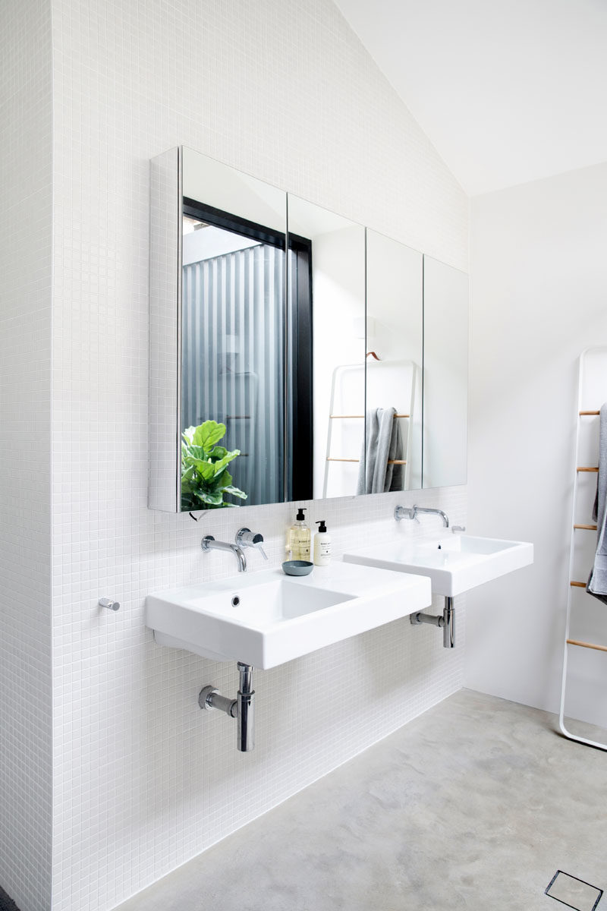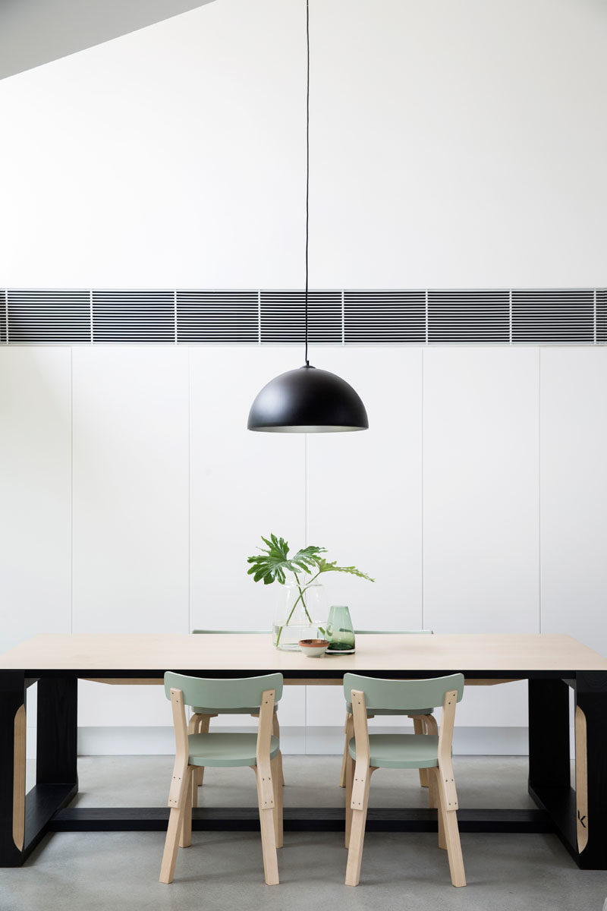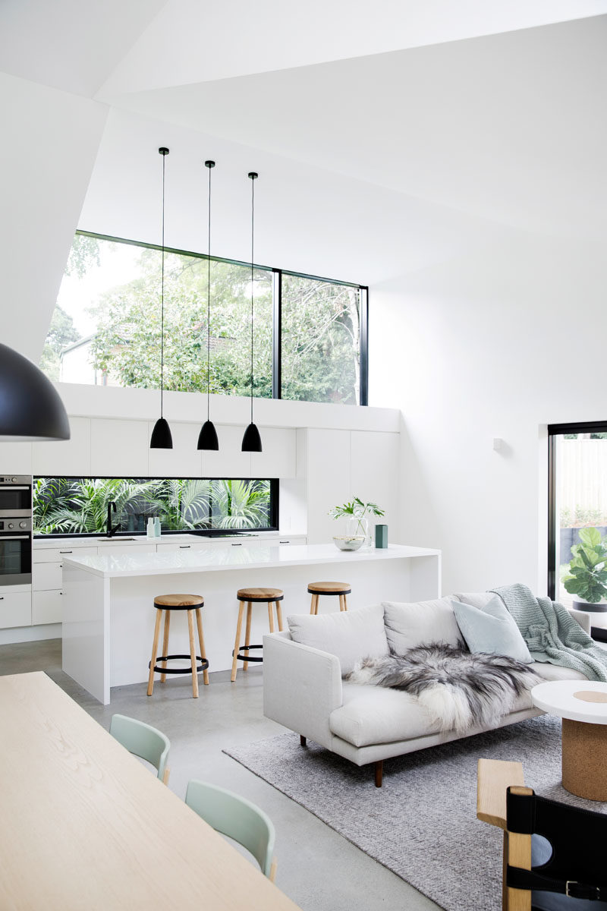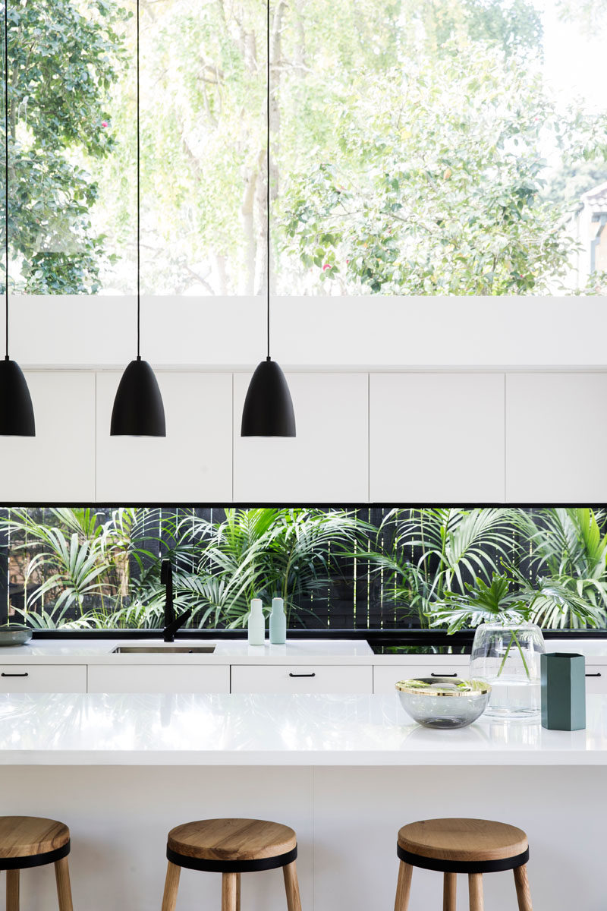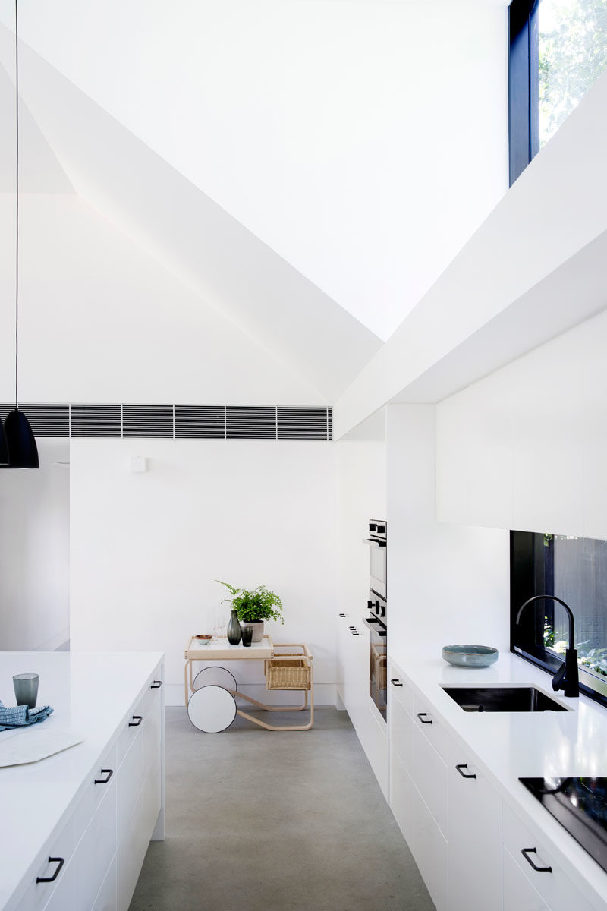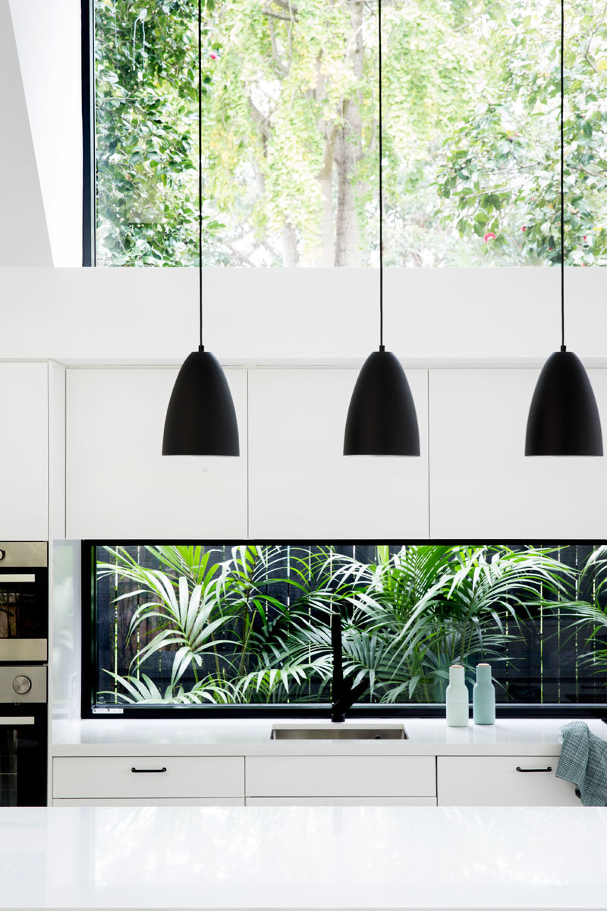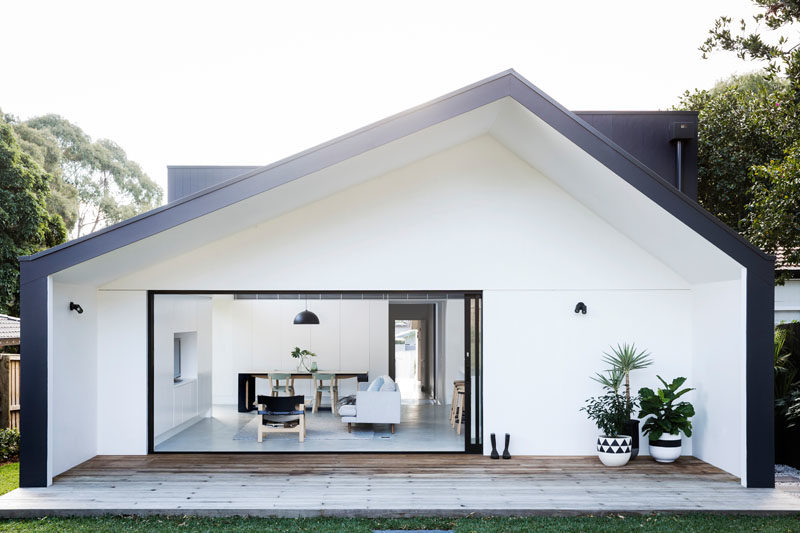
Studio Prineas has designed a modern rear addition for a 1930s house in Sydney, Australia.
The design of the addition was centered around a shed-like structure that ensured easy construction. Simple interventions and manipulations of this roof form were explored as a means to introduce additional light to the renovated portion of the house.
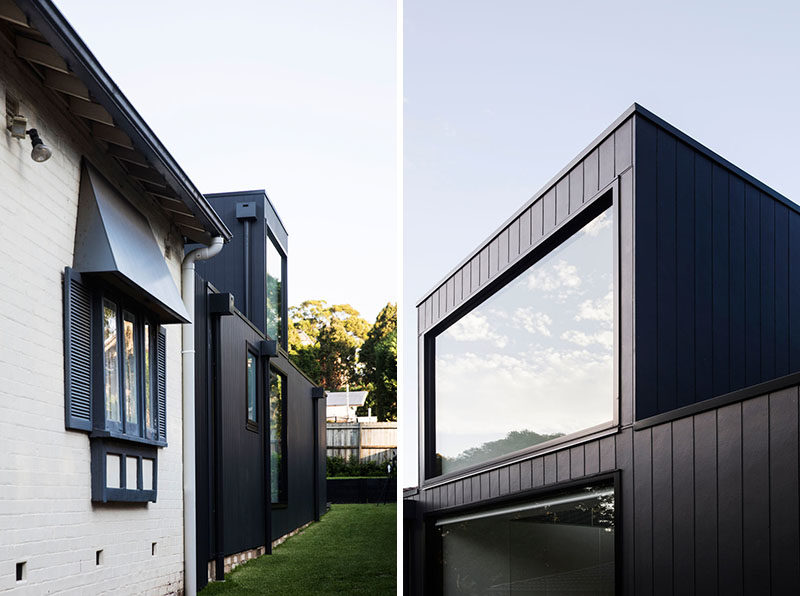
The new addition includes a large open plan living room, dining room, and kitchen. The monochrome aesthetic has been softened by timber furniture, which adds warmth to the large space.
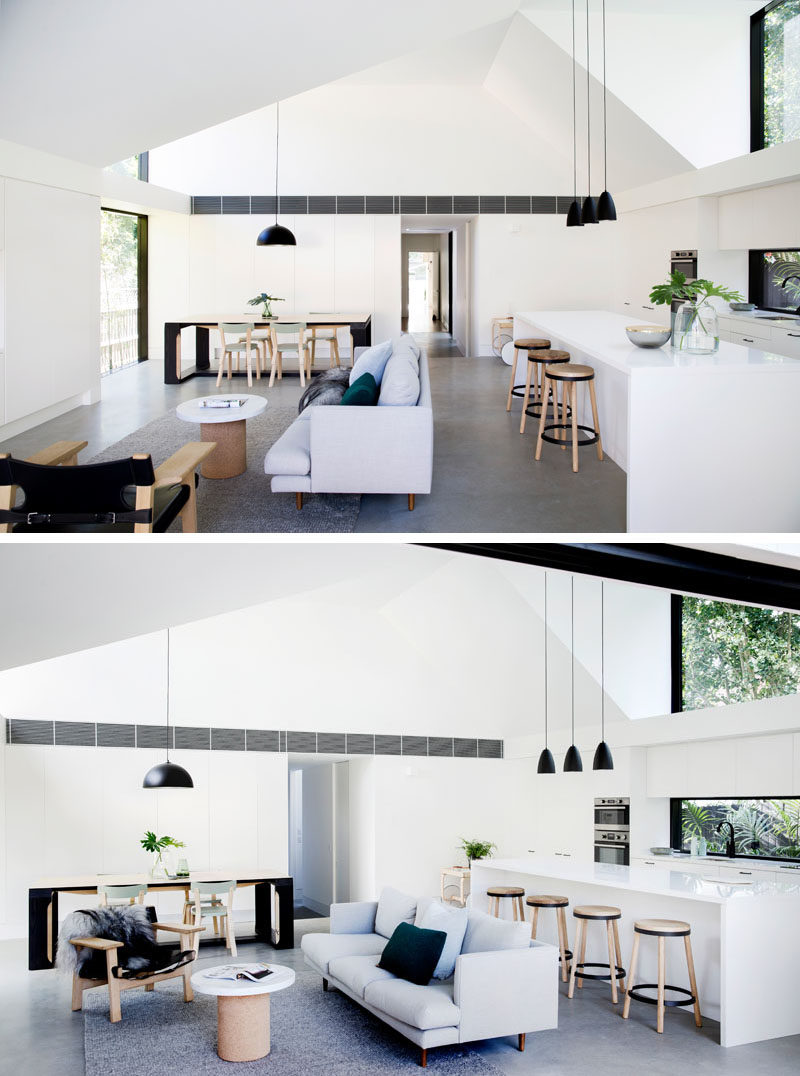
The living room opens to a partially covered outdoor timber deck, that operates as an extension of the internal entertaining spaces.
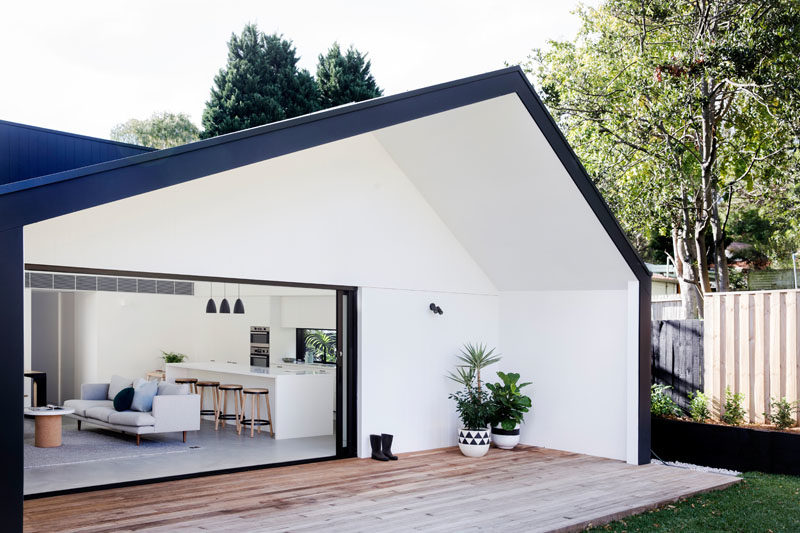
Back inside, and the dining room is positioned next to two large picture windows that frame the trees and let an abundance of natural light into the home.
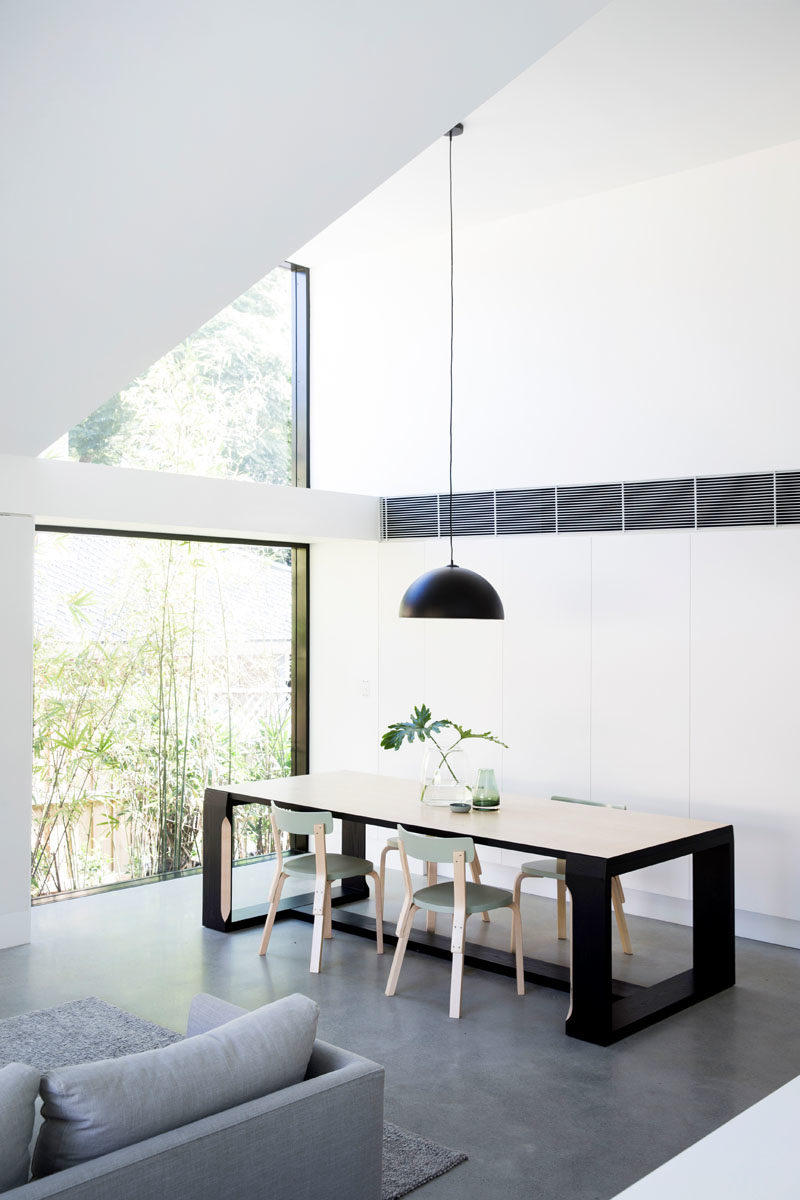
In the kitchen, three black pendant lights above the island draw the eye upwards to highlight the double-height ceiling, while the white cabinets help the kitchen blend into the white walls.
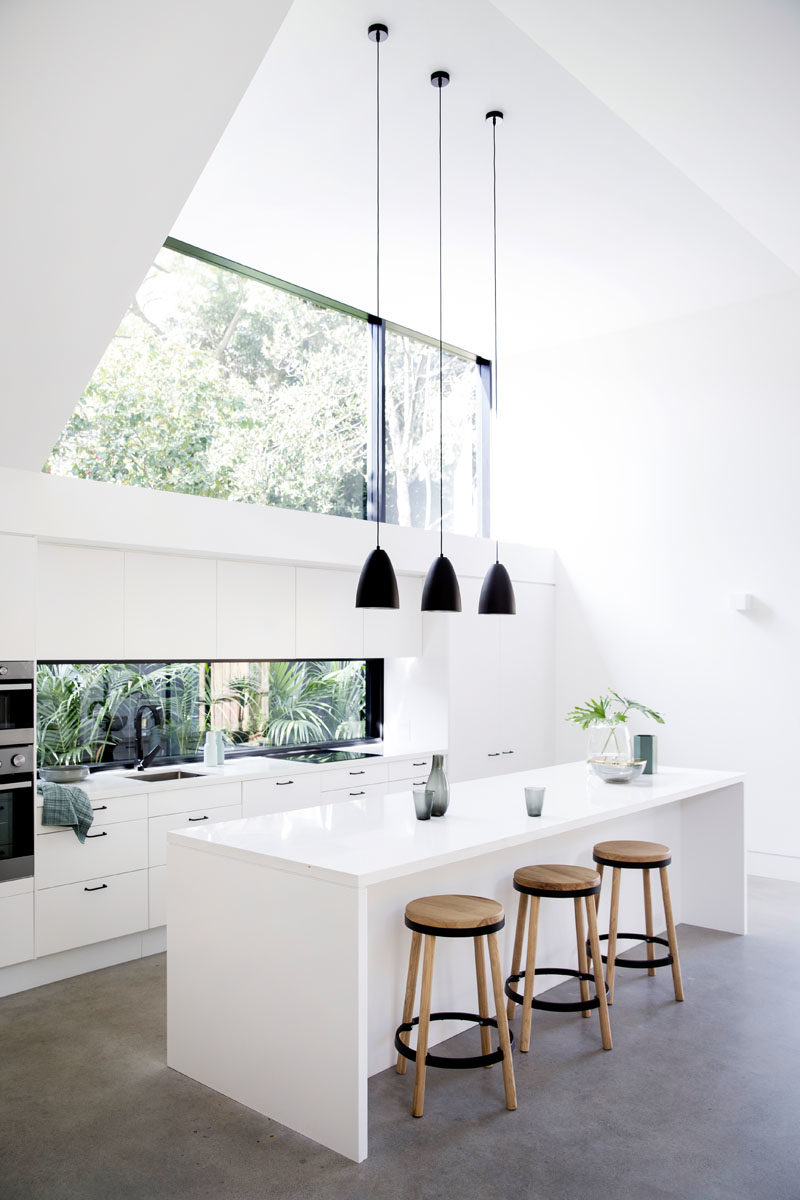
A home office has also been included, and features a built-in desk and minimalist cabinets.
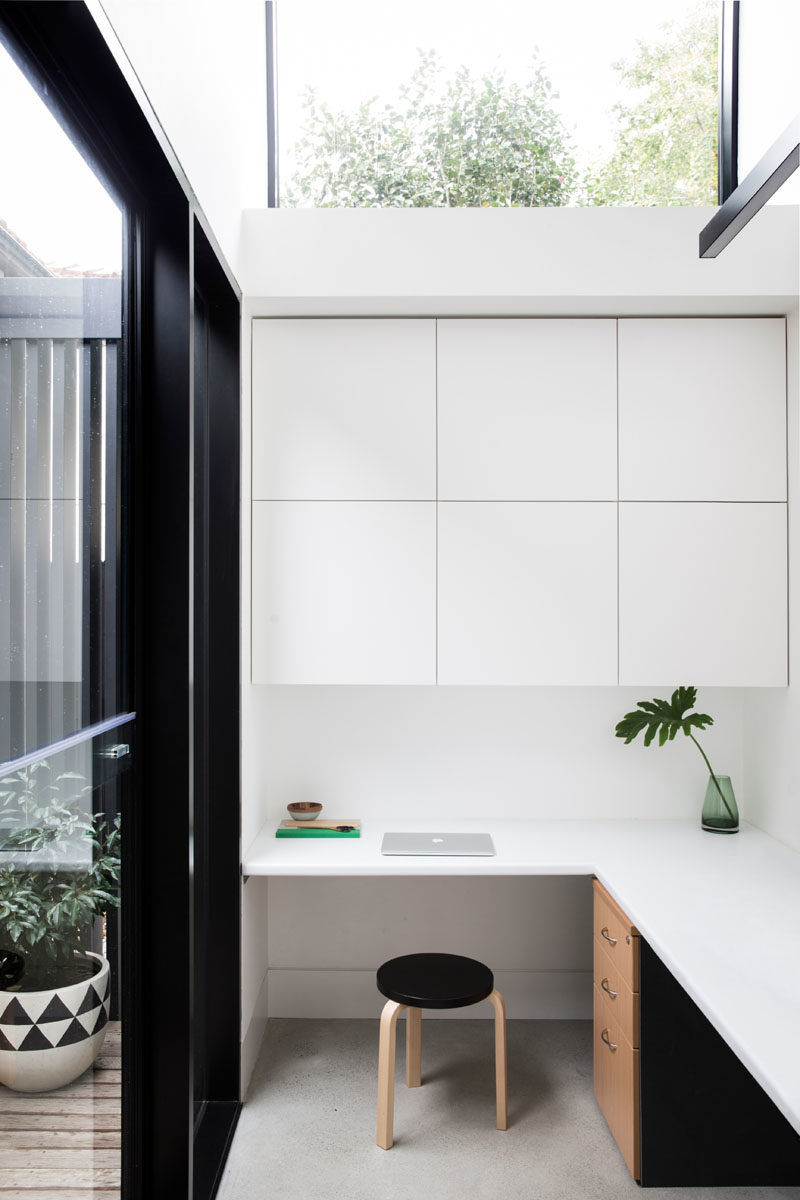
In the bedroom, dark carpet creates a soft touch underfoot, and contrasts the bright white walls.
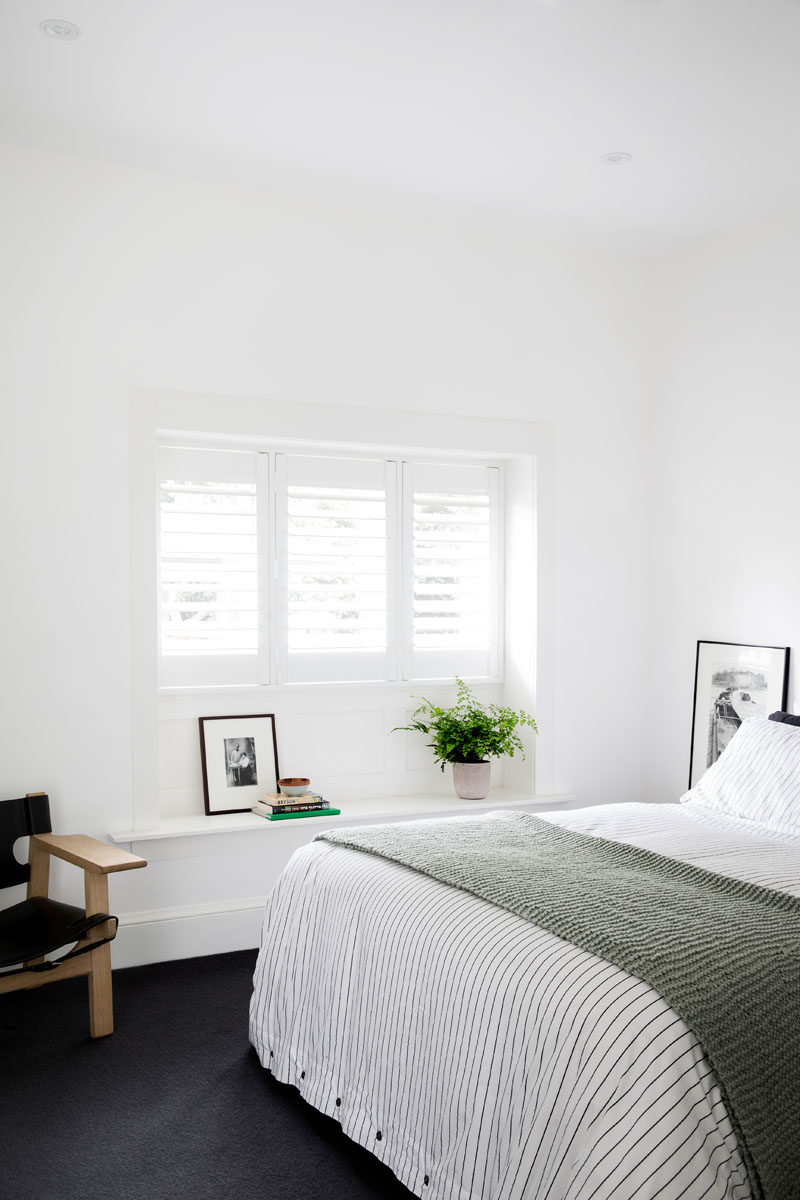
In the bathroom, dual sinks have been mounted below a mirror that reflects the small internal courtyard.
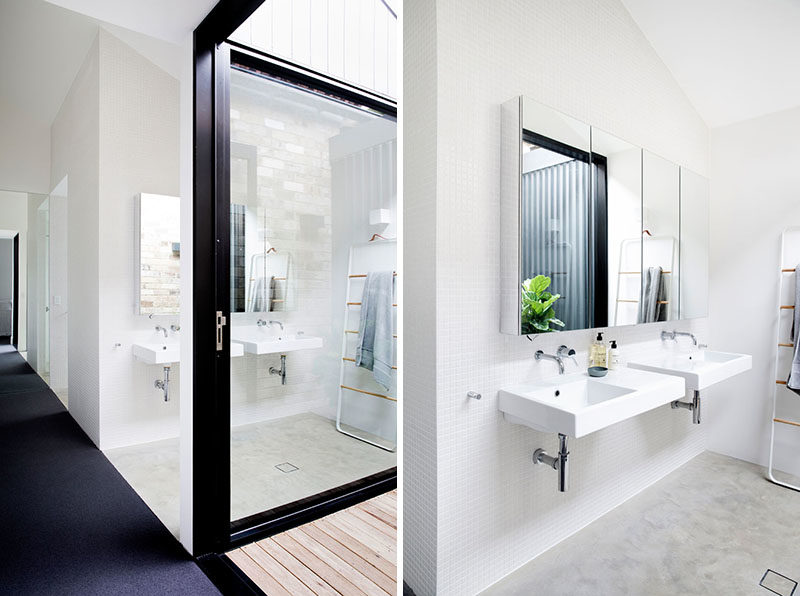
The courtyard, which can be accessed via a door in the hallway, connects the old house with the new addition.
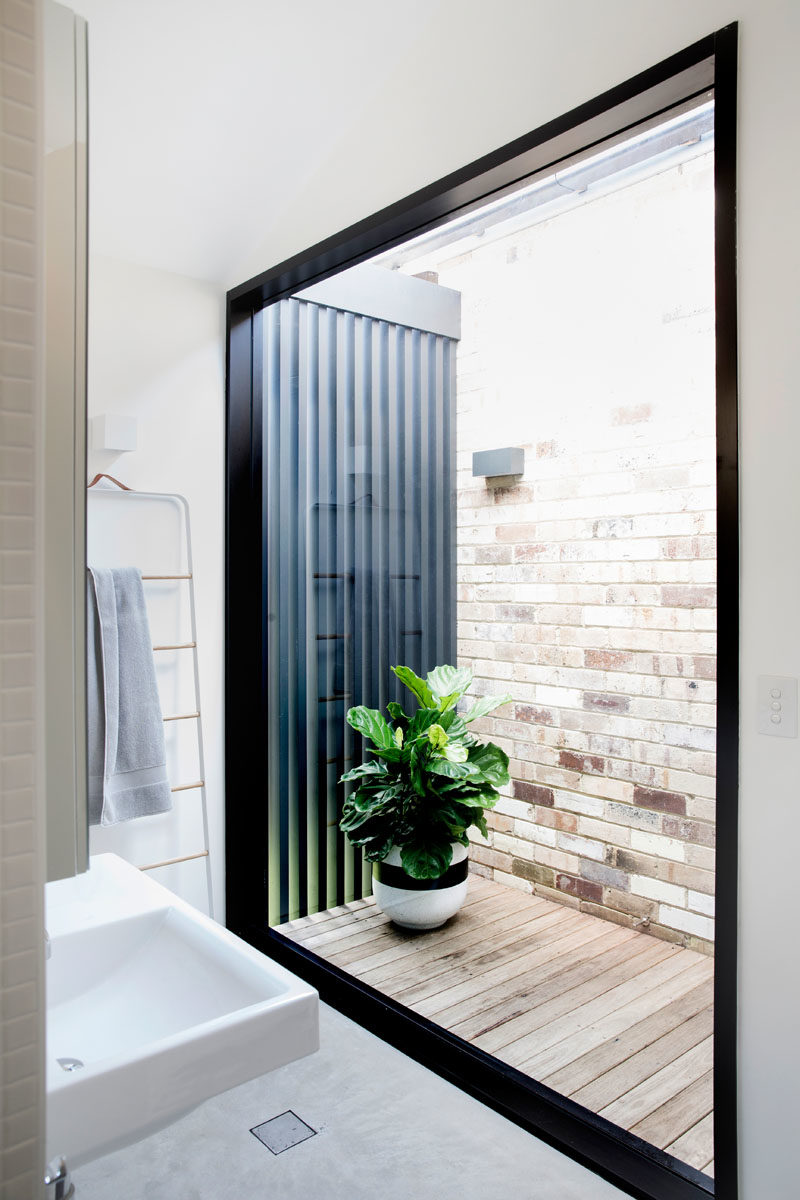
Photography by Chris Warnes | Styling by Sarah Ellison
Get the contemporist daily email newsletter – sign up here
