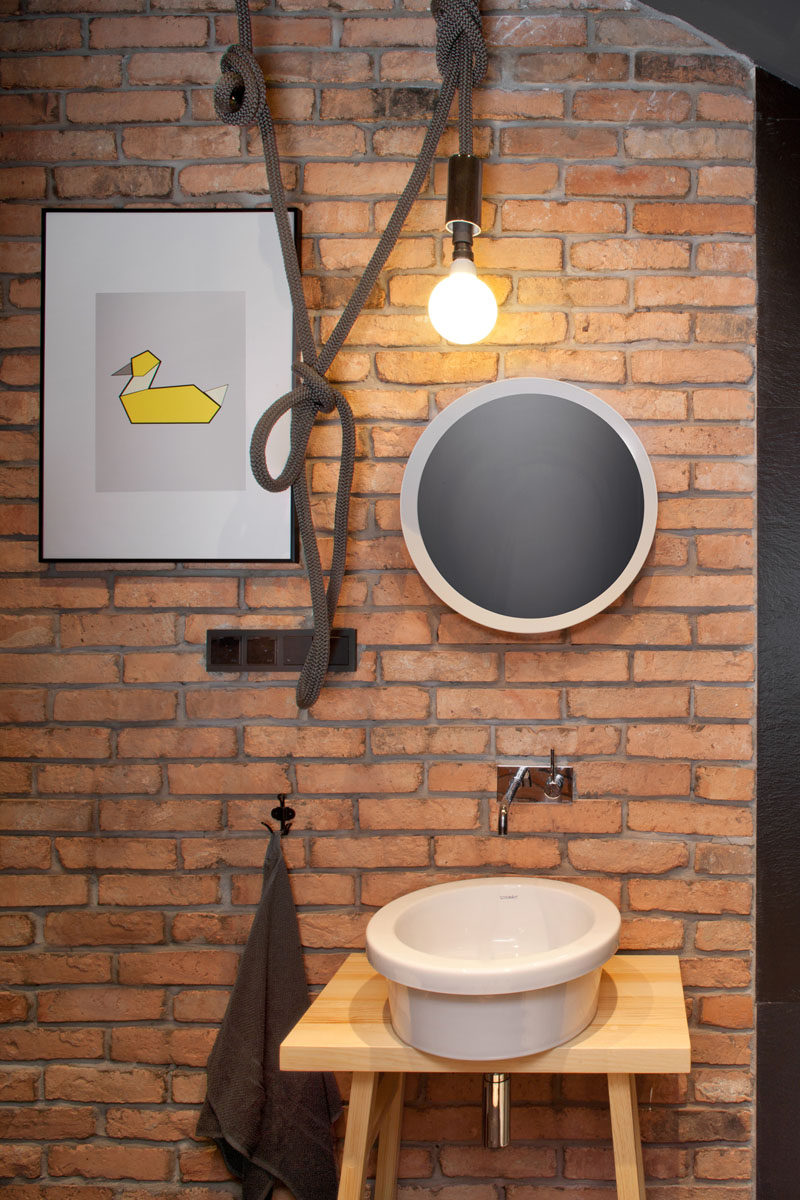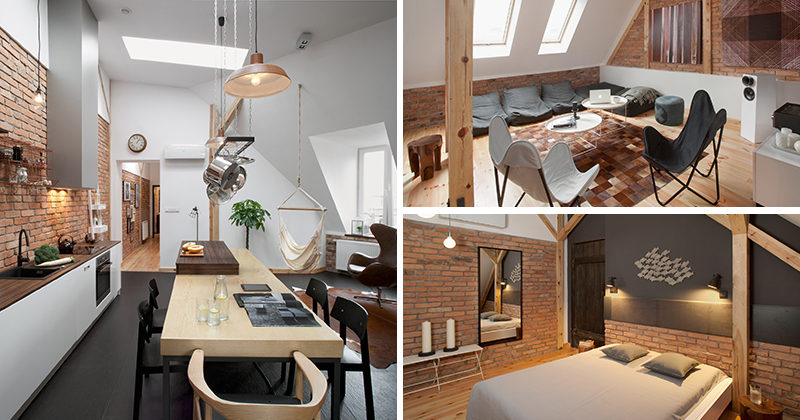Photography by Hanna Dlugosz
Design firm CUNS have renovated the loft of a building in Poznan, Poland, that was built in the late nineteenth century, and transformed it into a contemporary livable space.
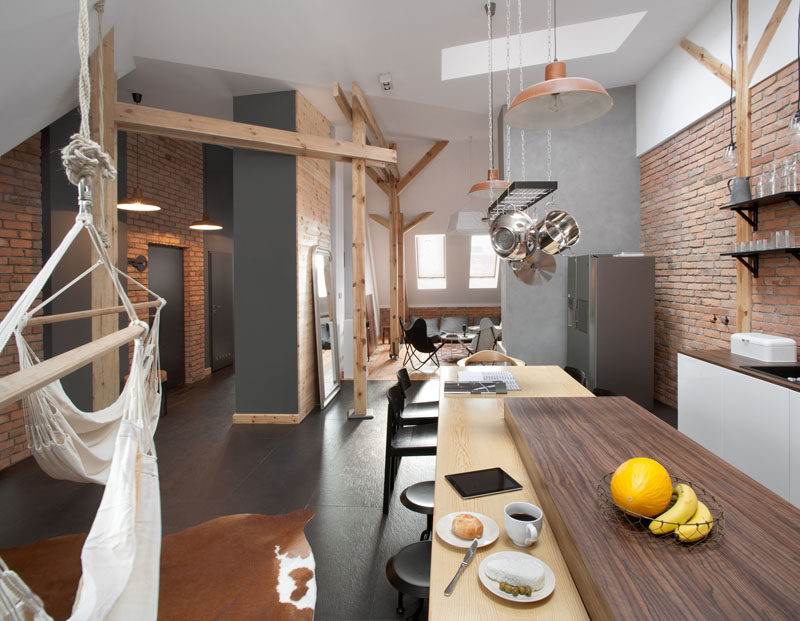
Photography by Hanna Dlugosz
When designing the loft apartment, the designers wanted to maximize the open space as much as possible, and provide plenty of light.
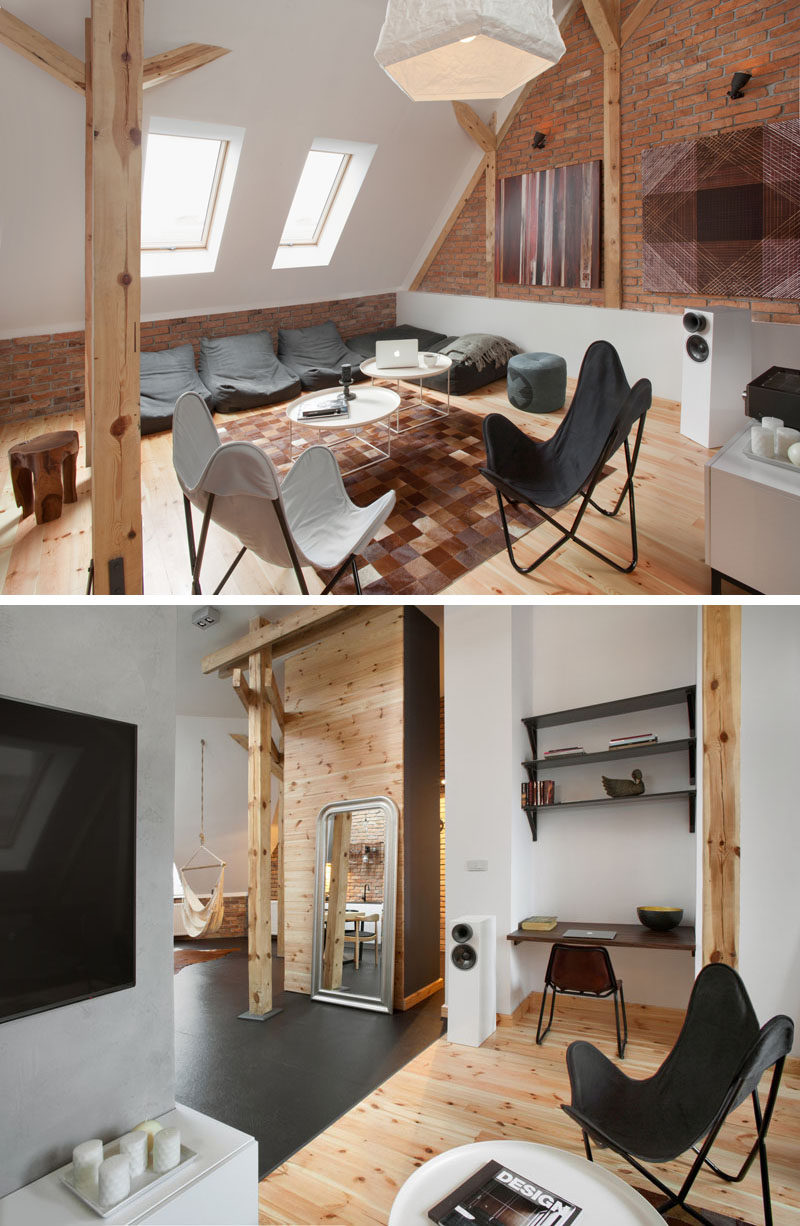
Photography by Hanna Dlugosz
They did this by keeping the original height of the rooms, adding more windows and painting most of the walls a bright white.
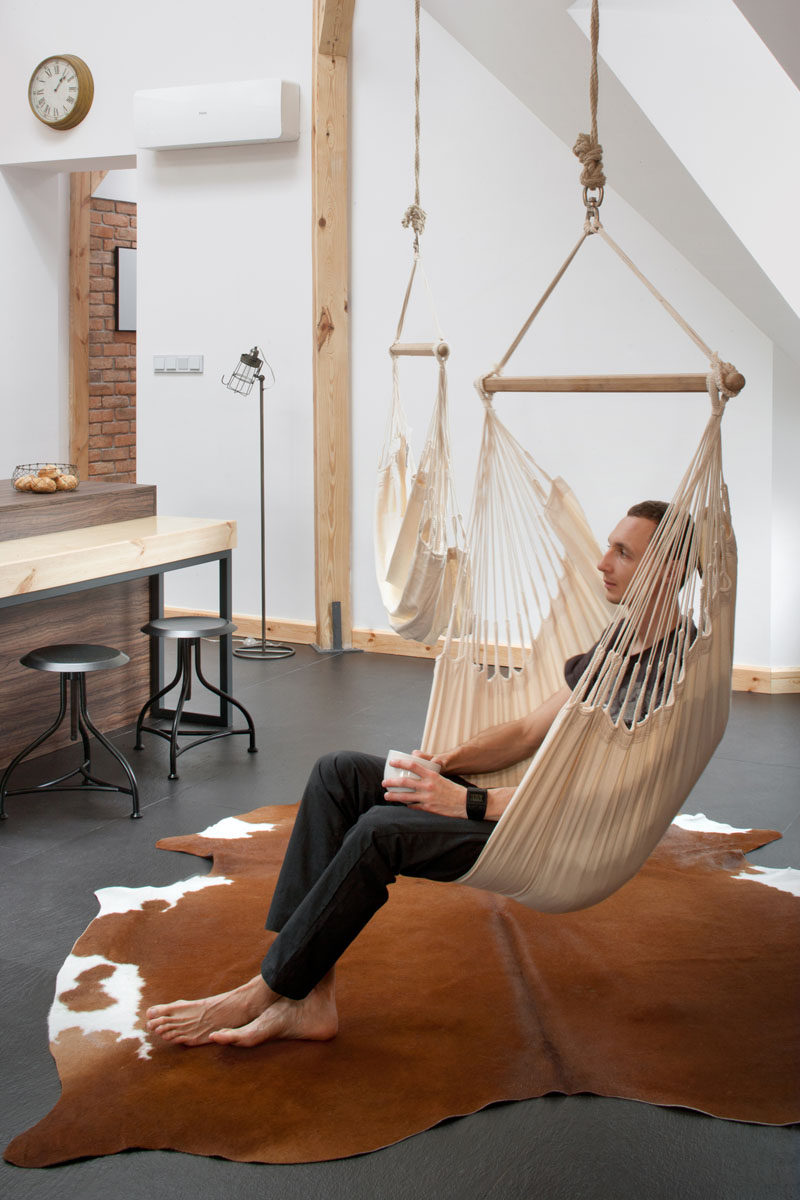
Photography by Hanna Dlugosz
Throughout the apartment there are touches of brick and wood, which pair nicely with the wood flooring and dark charcoal gray tiles.
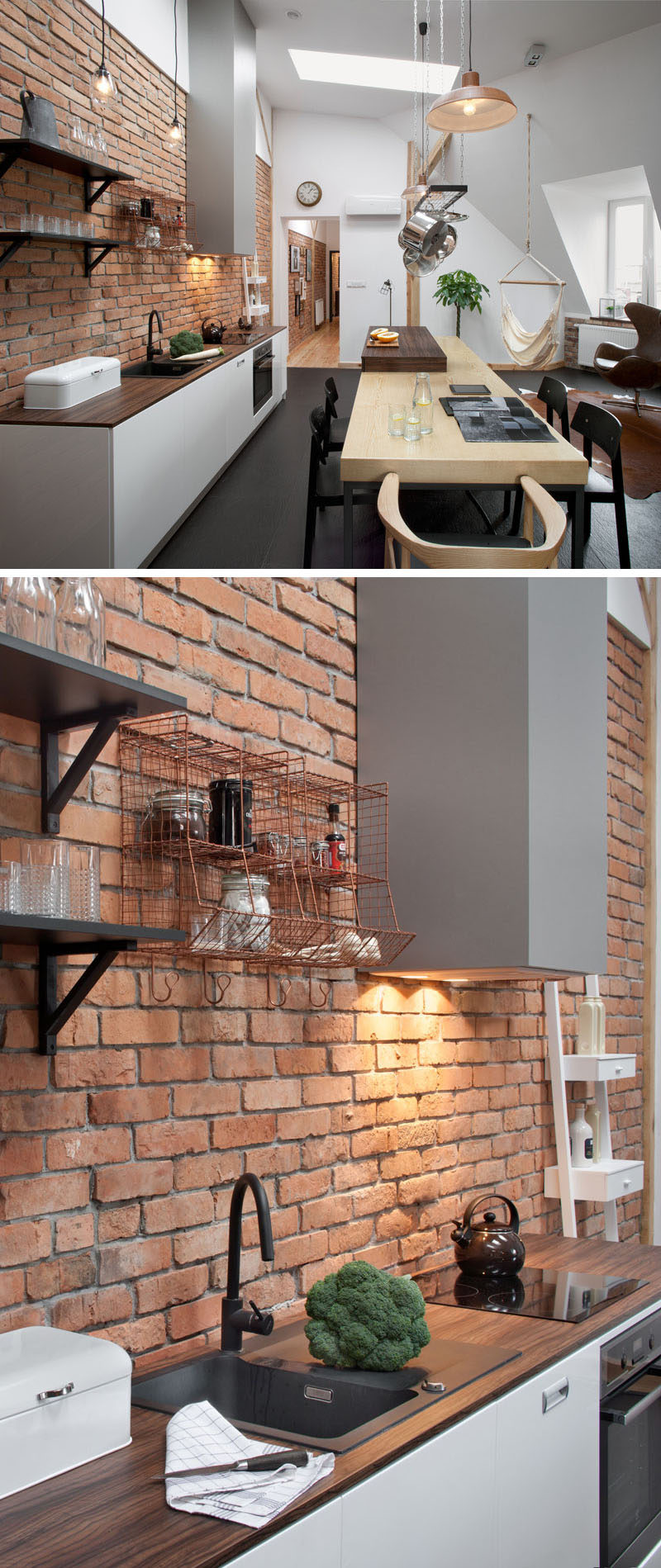
Photography by Hanna Dlugosz
In the bedroom, a wall has been painted dark gray and features a delicate piece of artwork in the form of a school of fish.
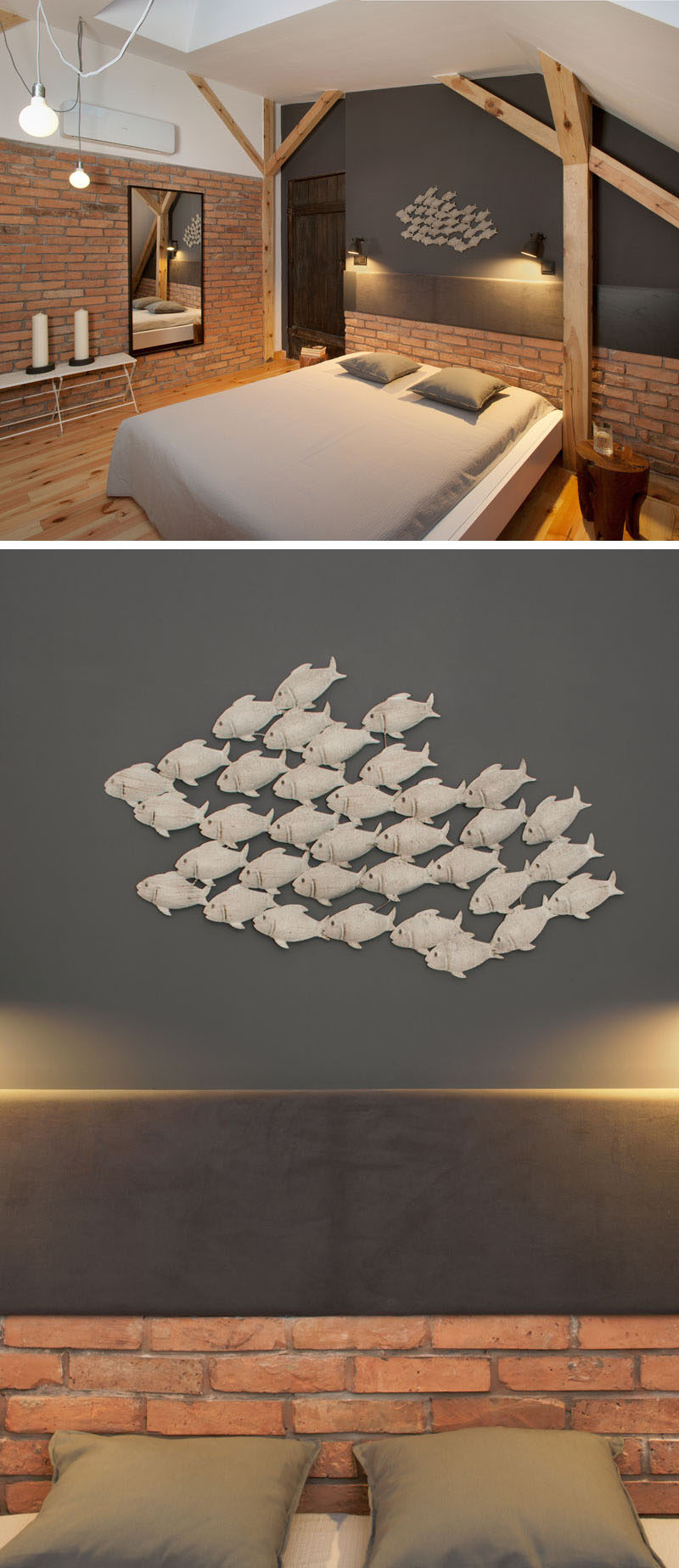
Photography by Hanna Dlugosz
Also in the bedroom is a bathroom, which is open to the rest of the room. There’s a standalone bath that has views out of the window, and on the right there’s separate boxes for the shower and toilet.
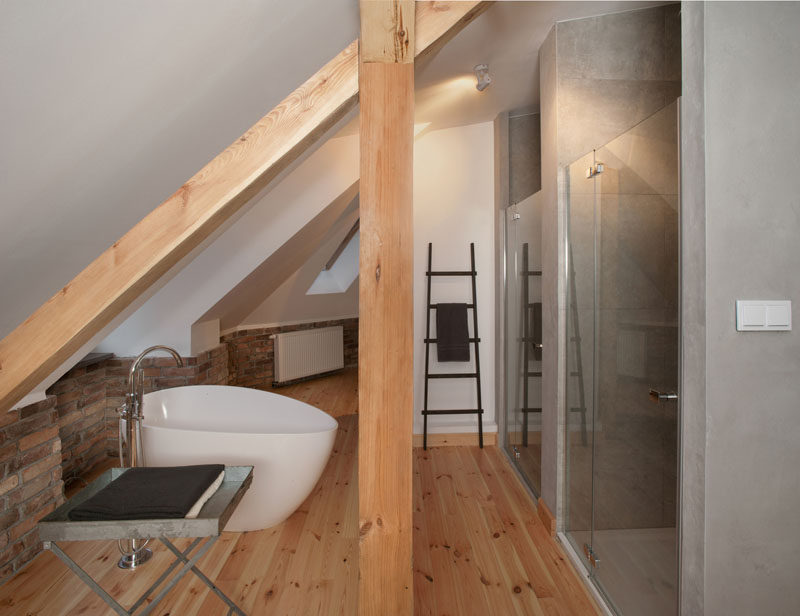
Photography by Hanna Dlugosz
For guests, there’s a separate bathroom located in the main hallway.
