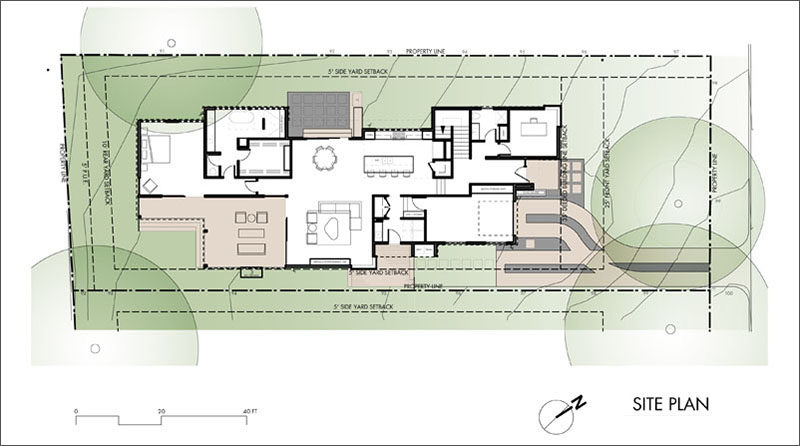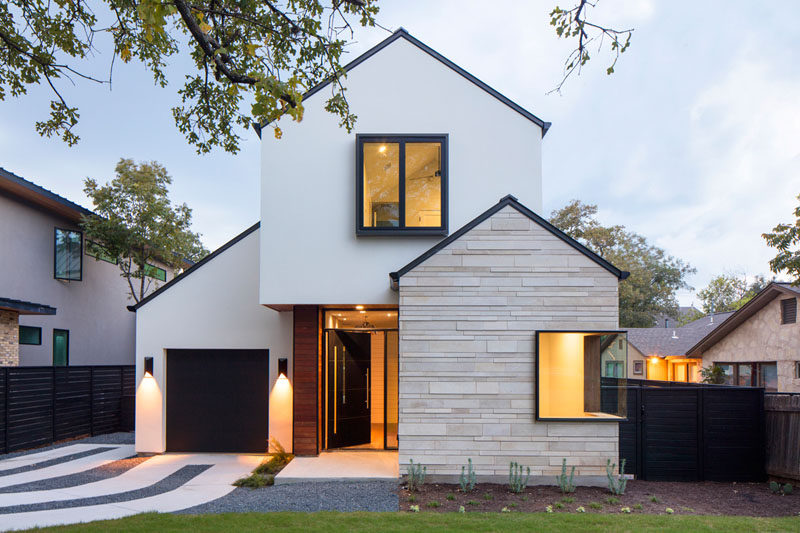Photography by Paul Bardagjy
Architecture and interior design firm Dick Clark + Associates, together with Vinson Radke Homes, have recently completed this new home in Austin, Texas,
The home, located on a residential street, was originally built as a spec house, however it was purchased mid-construction when the neighbors from down the street fell in love with the property, allowing the new owners to collaborate on the interior finishes to suit their own tastes, while the exterior of the home features limestone, wood and stucco.
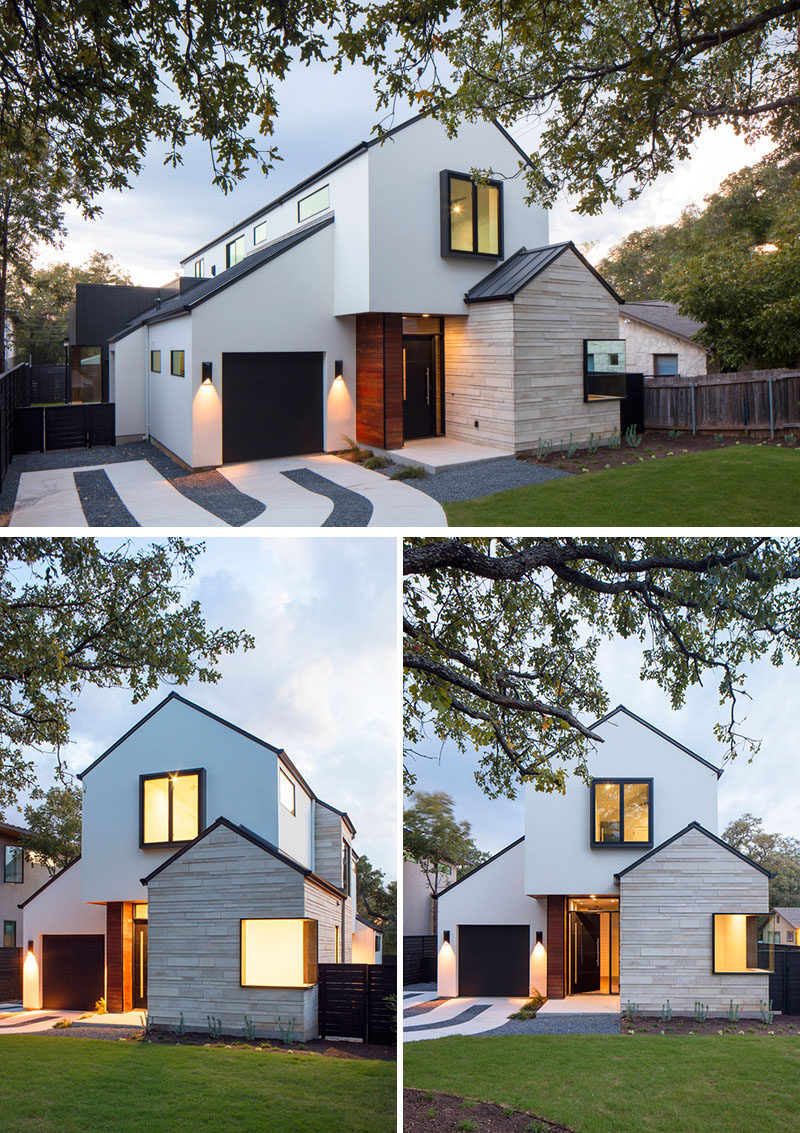
Photography by Paul Bardagjy
Welcoming you to the home is a large matte black pivoting front door, that’s surrounded by windows, letting the natural light shine into the the home.
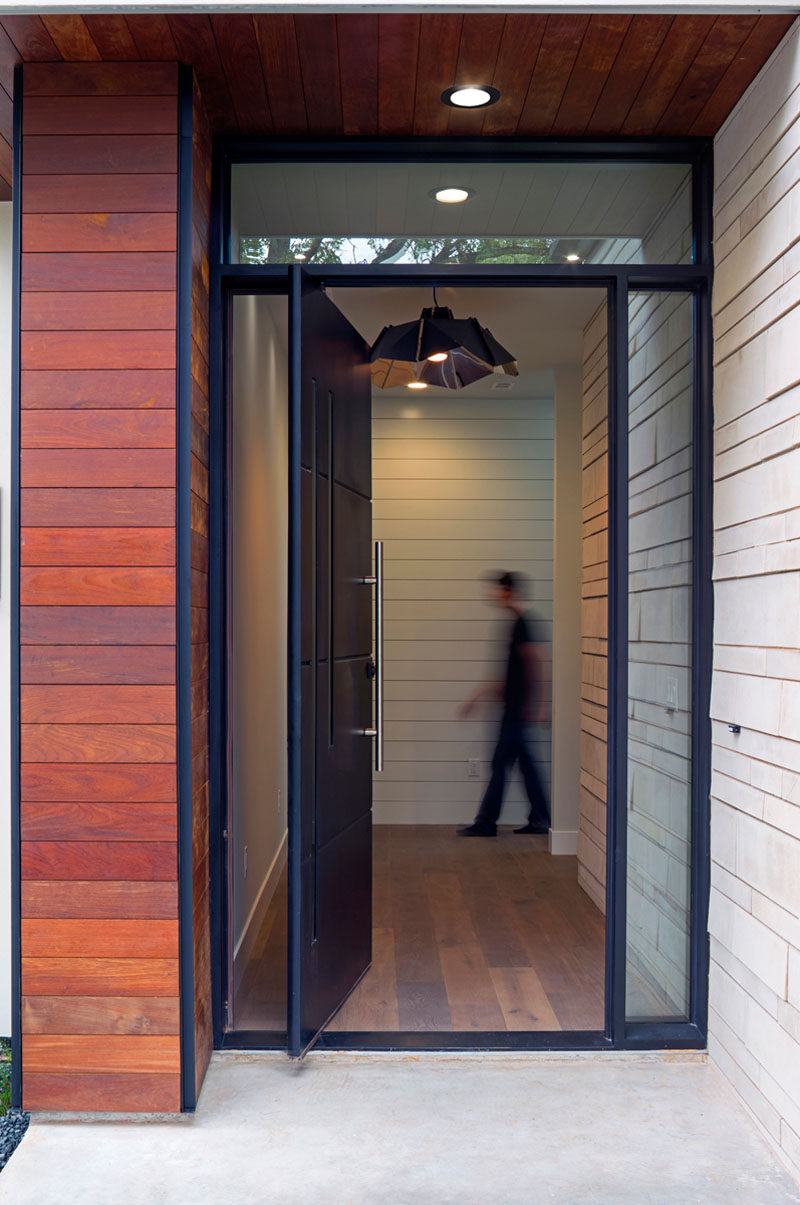
Photography by Paul Bardagjy
Stepping inside, the home has an open floor plan, with the kitchen being the first area you approach. A large white island with seating has plenty of room for guests to sit and chat, and a pantry is hidden sits beside the fridge.
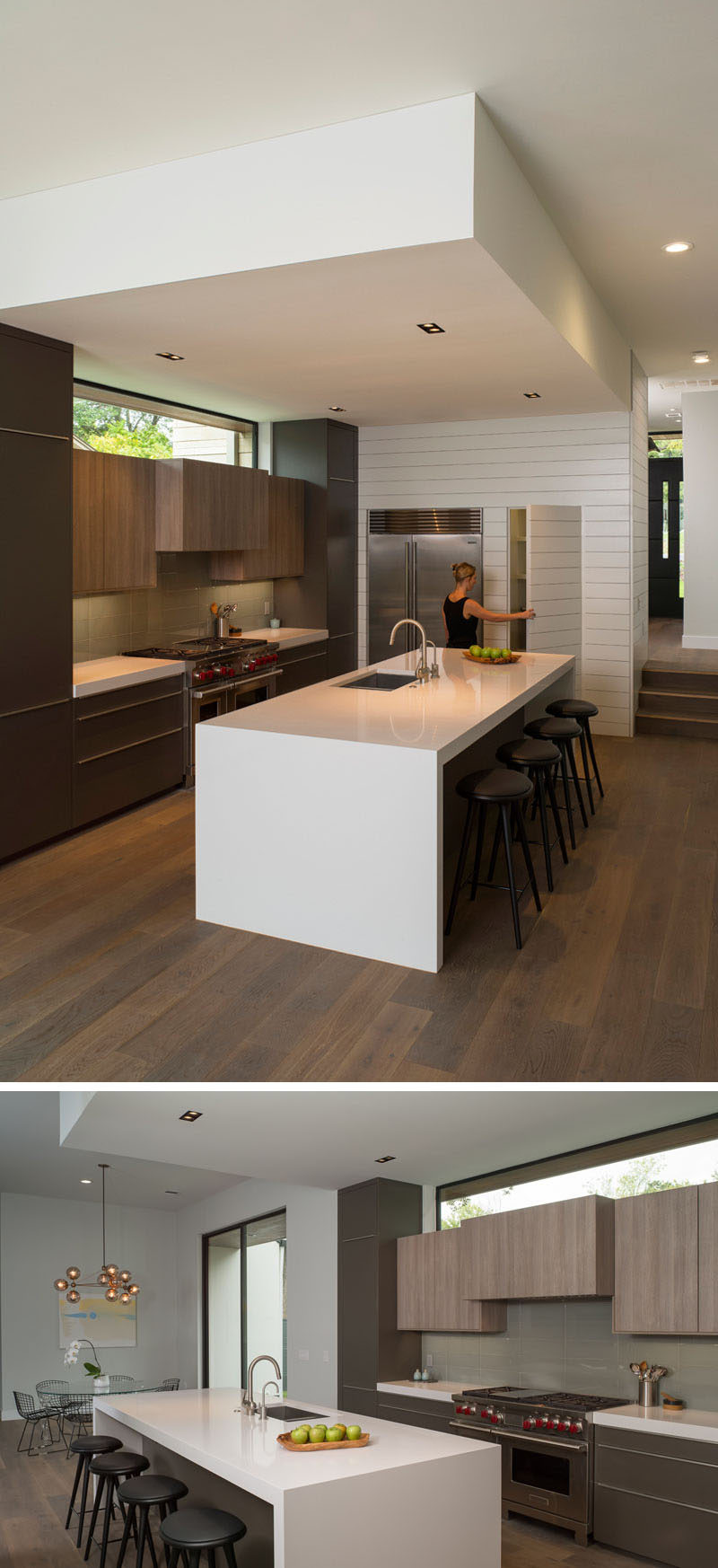
Photography by Paul Bardagjy
At the end of the kitchen is the dining area. A sculptural glass pendant light anchors the round glass dining table in the room. Large windows provide views of the garden outside.
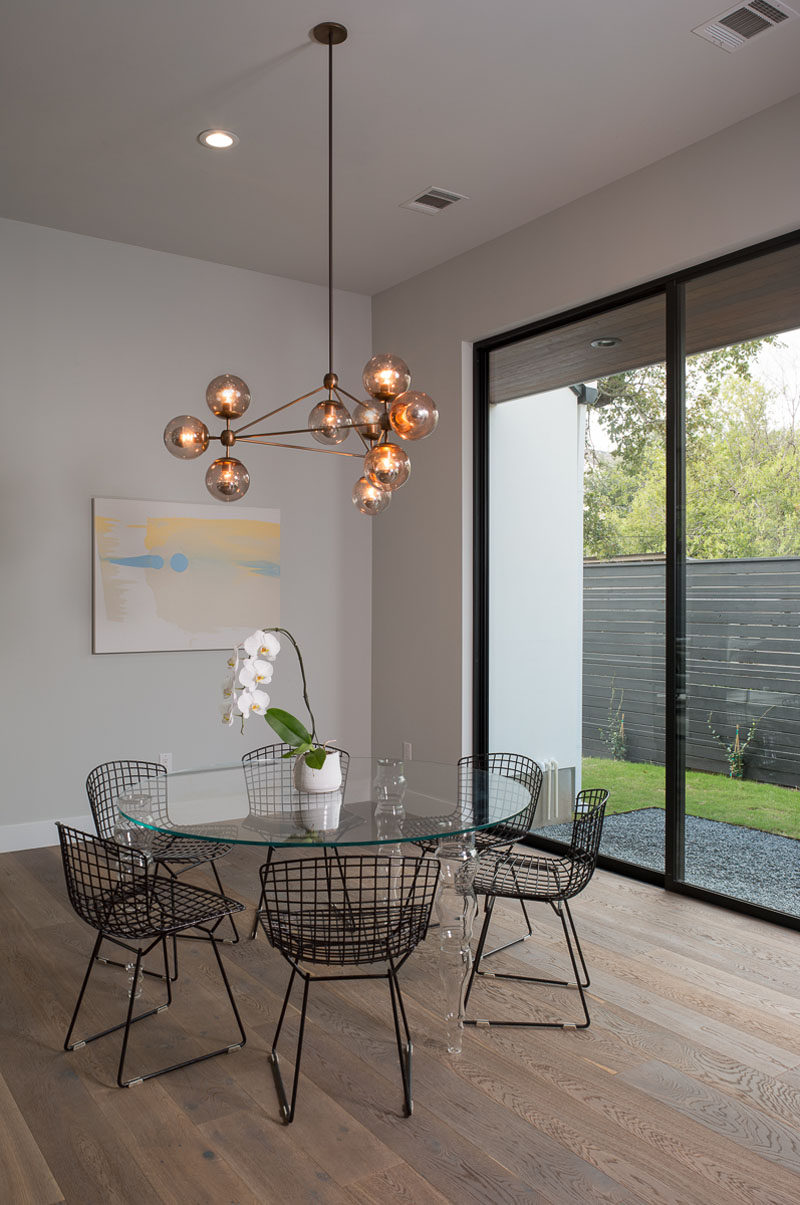
Photography by Paul Bardagjy
Next to the dining area is the living room, with a window that wraps around the corner of the room.
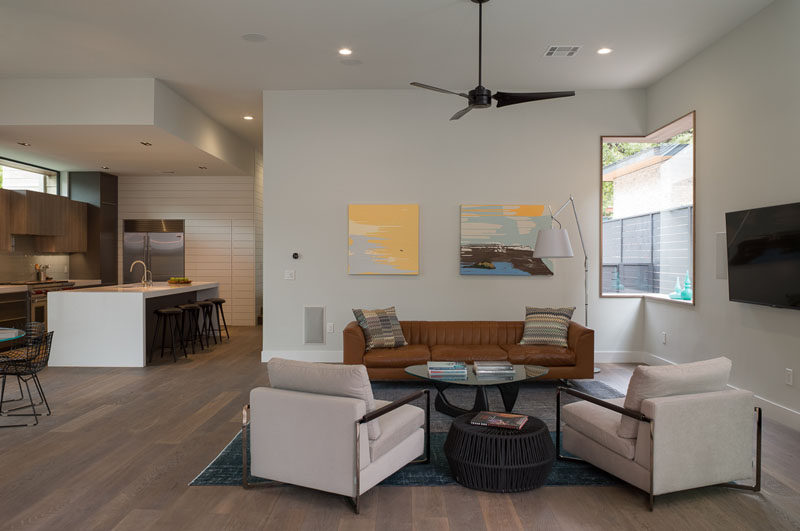
Photography by Paul Bardagjy
Off the living room is a small covered outdoor space perfect for entertaining. There’s also a hallway that leads to the master bedroom.
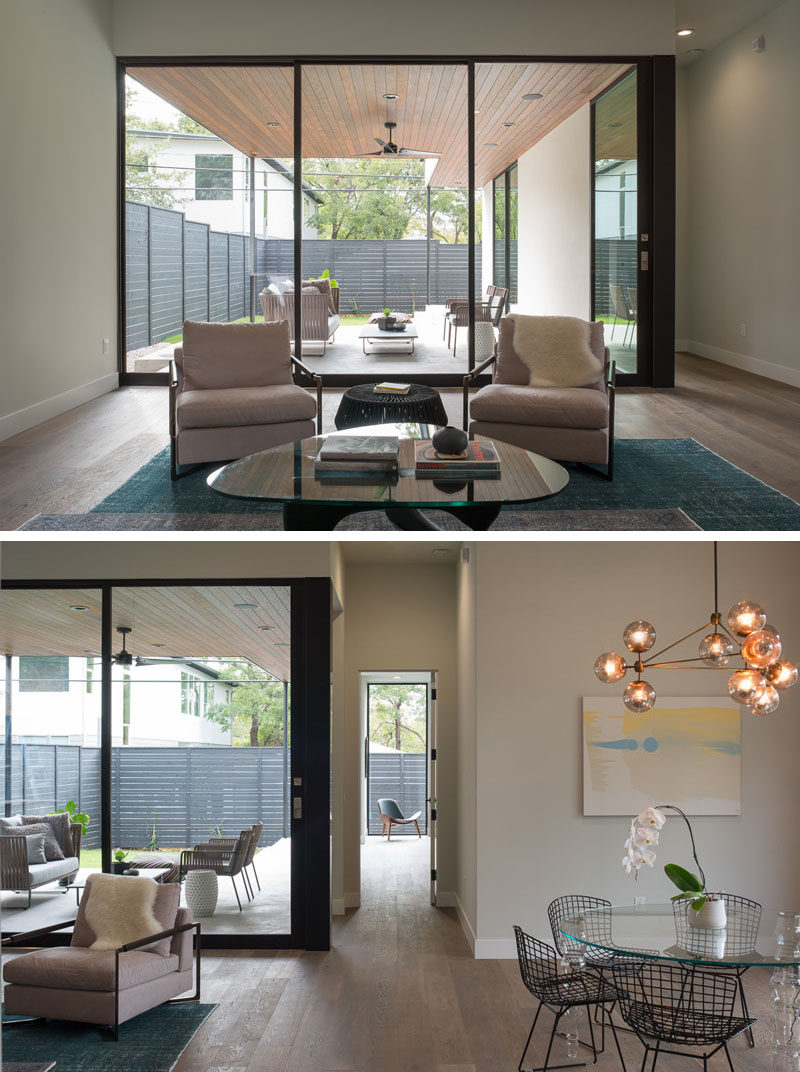
Photography by Paul Bardagjy
The master bedroom looks out onto the outdoor entertaining space, and is filled with natural light from the floor-to-ceiling windows and vaulted ceiling.
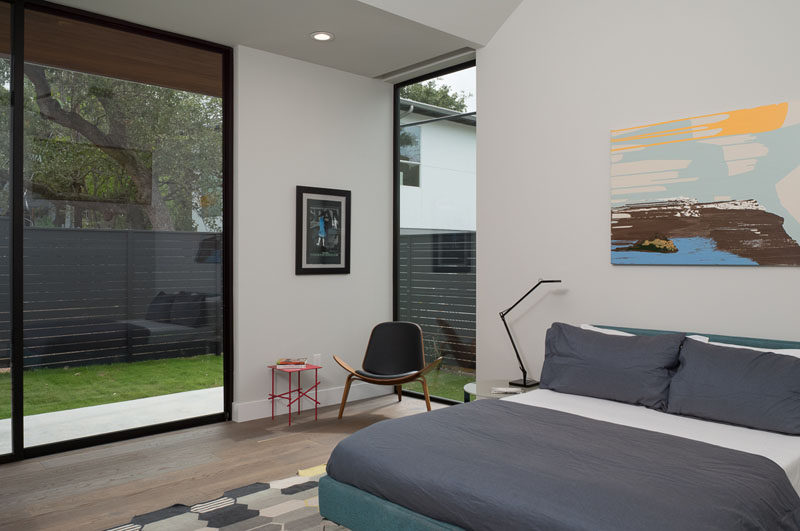
Photography by Paul Bardagjy
The master bathroom has large white tiles that cover the walls, while a standalone bathtub sits between the double-sink vanity and the large walk-in shower with glass surround.
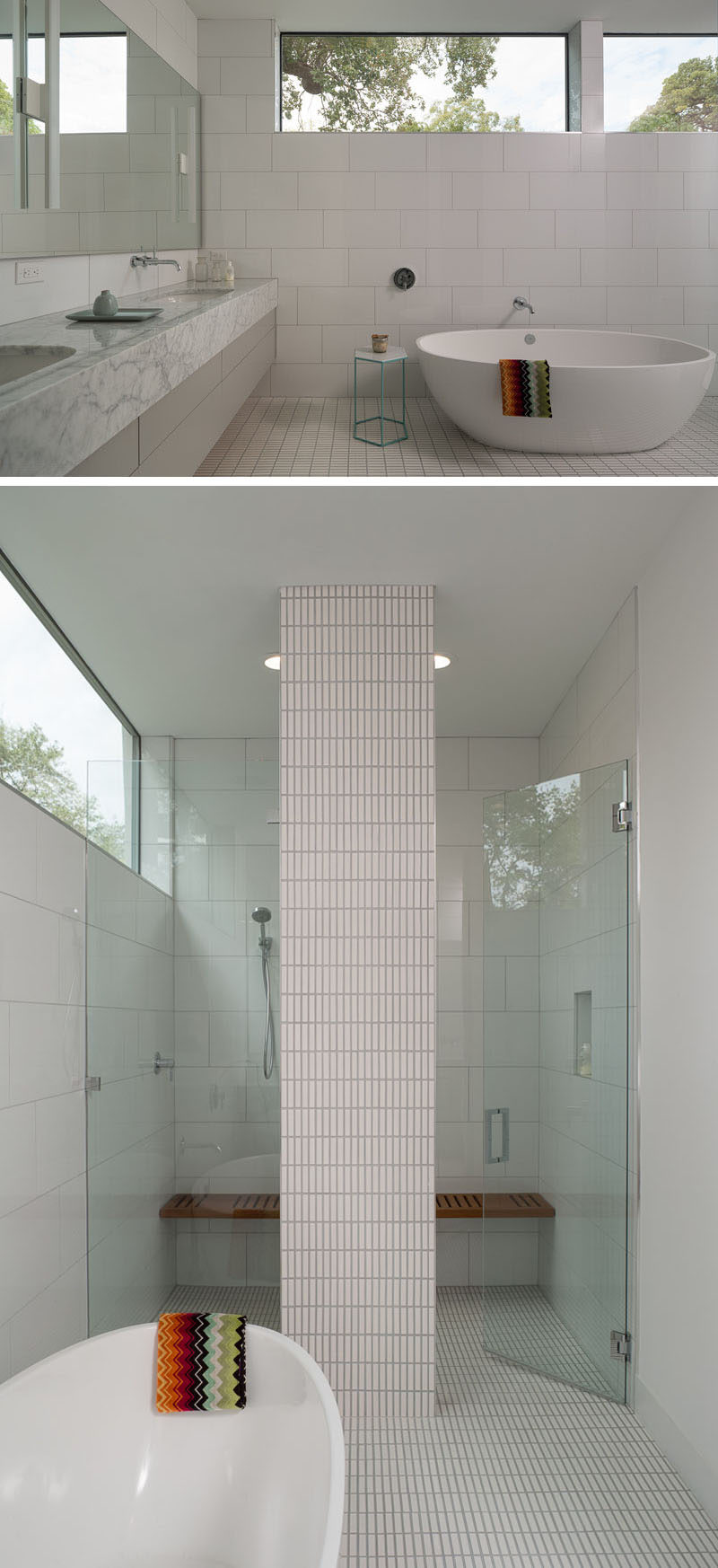
Photography by Paul Bardagjy
The home also has a smaller bathroom with a floating vanity, that’s located near the front door and a home office (or second bedroom).
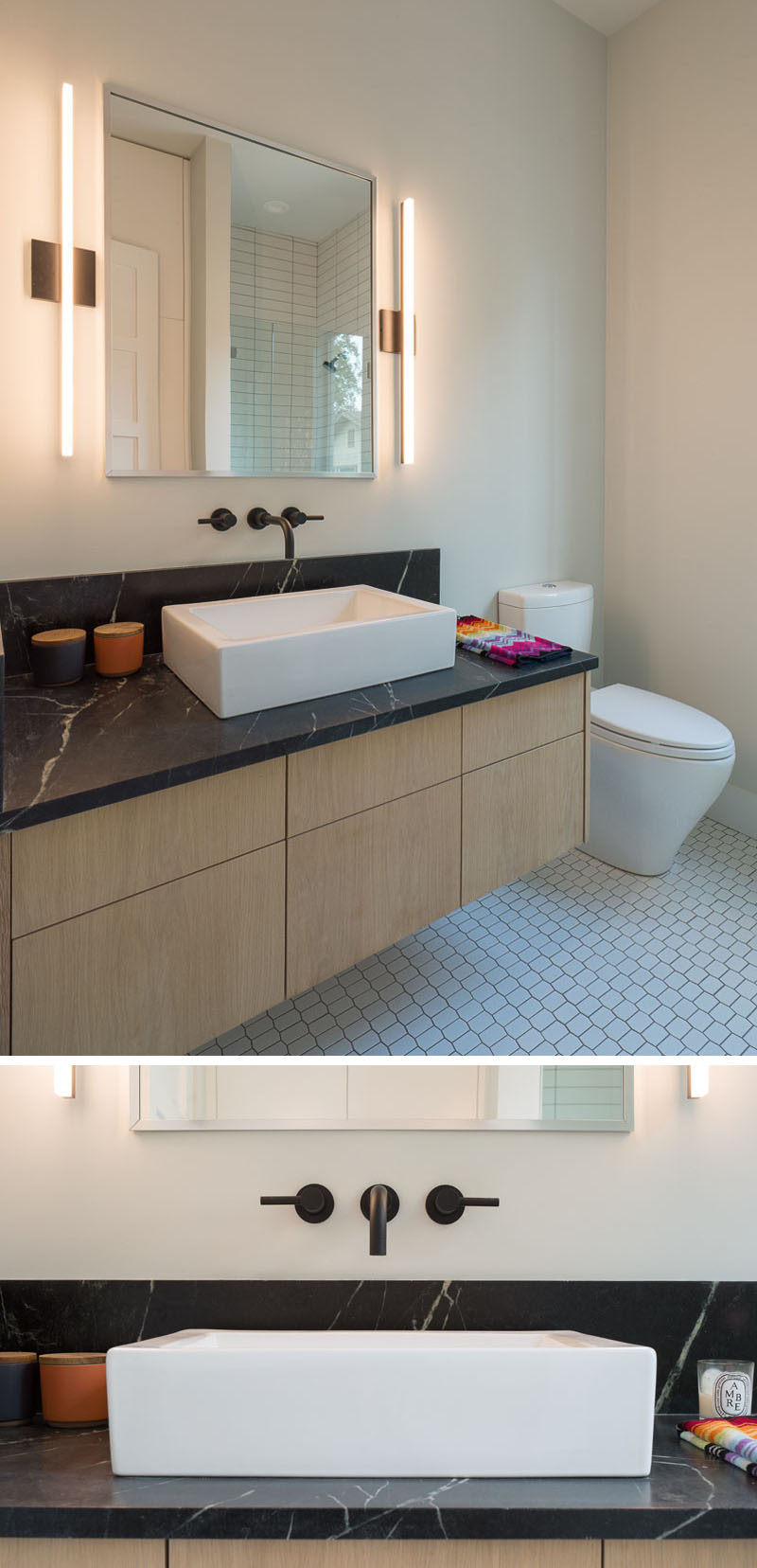
Photography by Paul Bardagjy
Here’s a look at the site plan of the home that also shows part of the interior layout.
