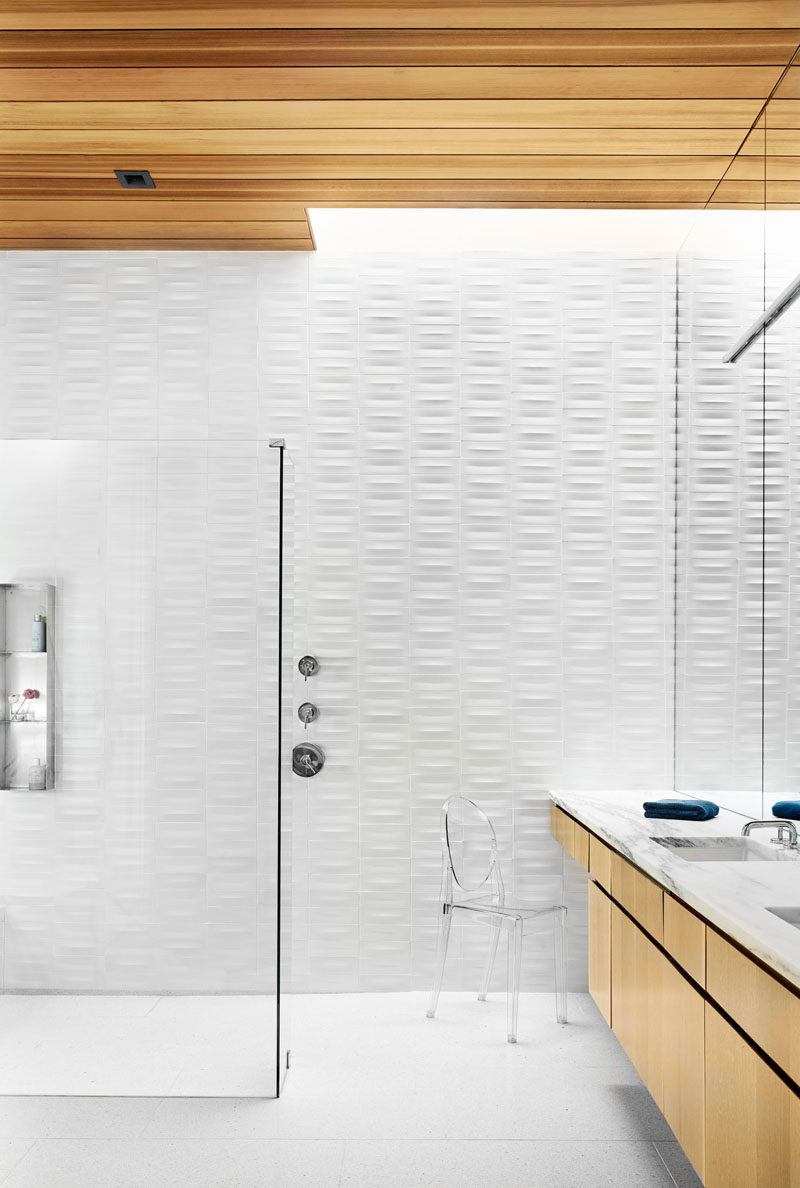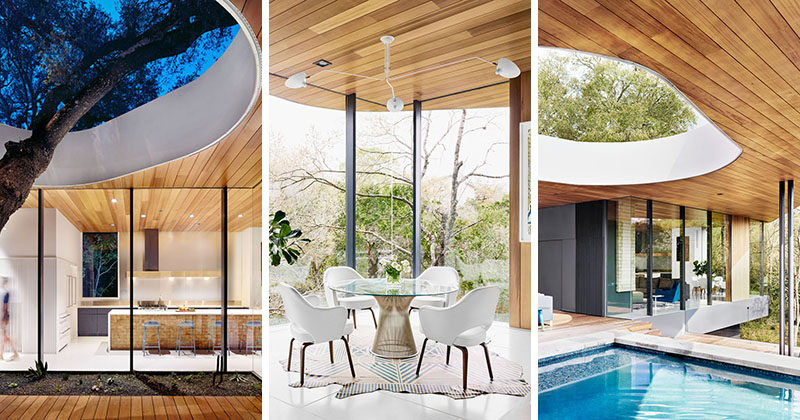Photography by Casey Dunn
Austin-based firm Alterstudio Architecture, have completed a new house for a family of four, that features a front patio with a cut-out for a live oak tree to grow through.
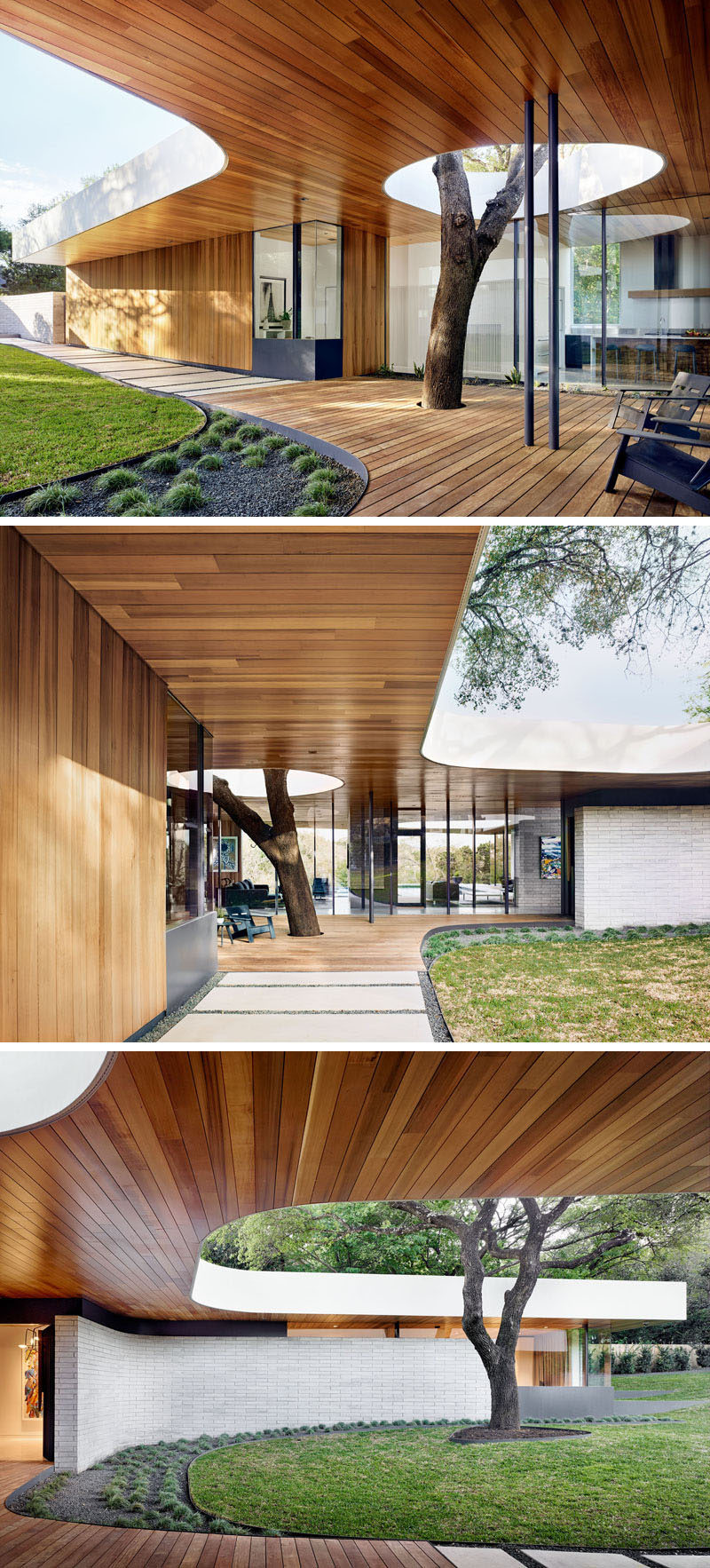
Photography by Casey Dunn
Contrasting the wood ceiling is a black front door that sits alongside a large window.
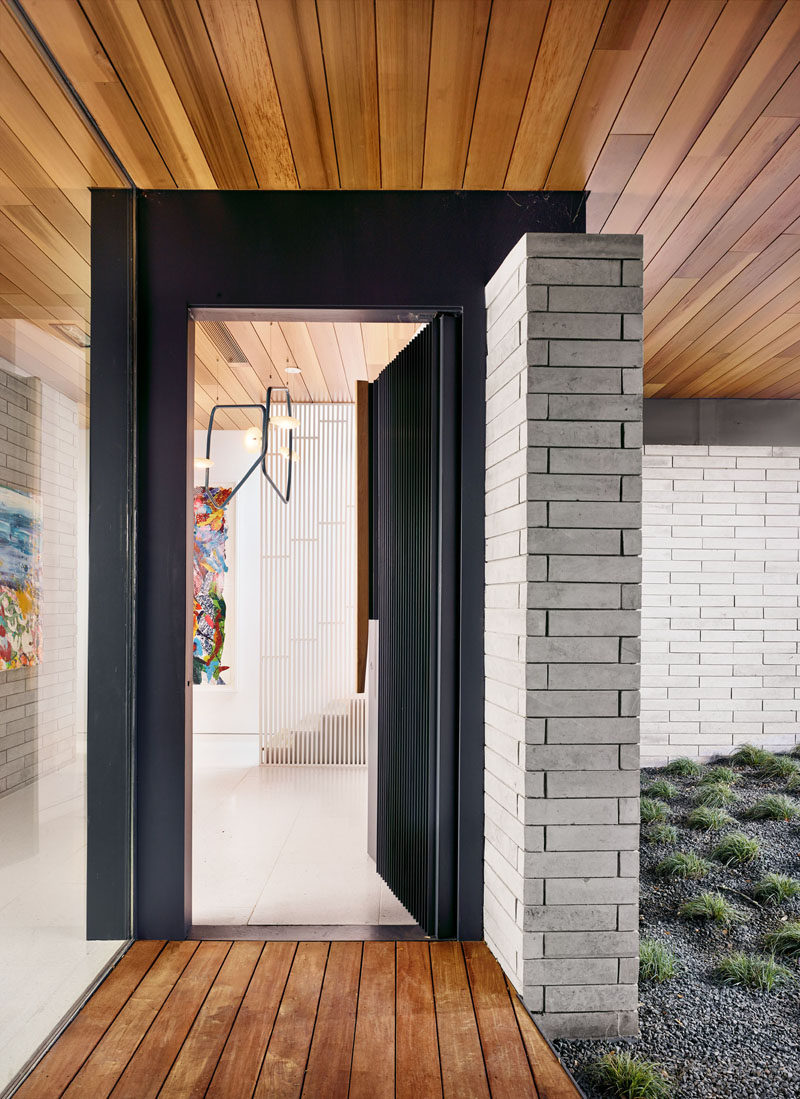
Photography by Casey Dunn
The wood ceiling continues from the outside through to the interior, that also features white Terrazzo floors.
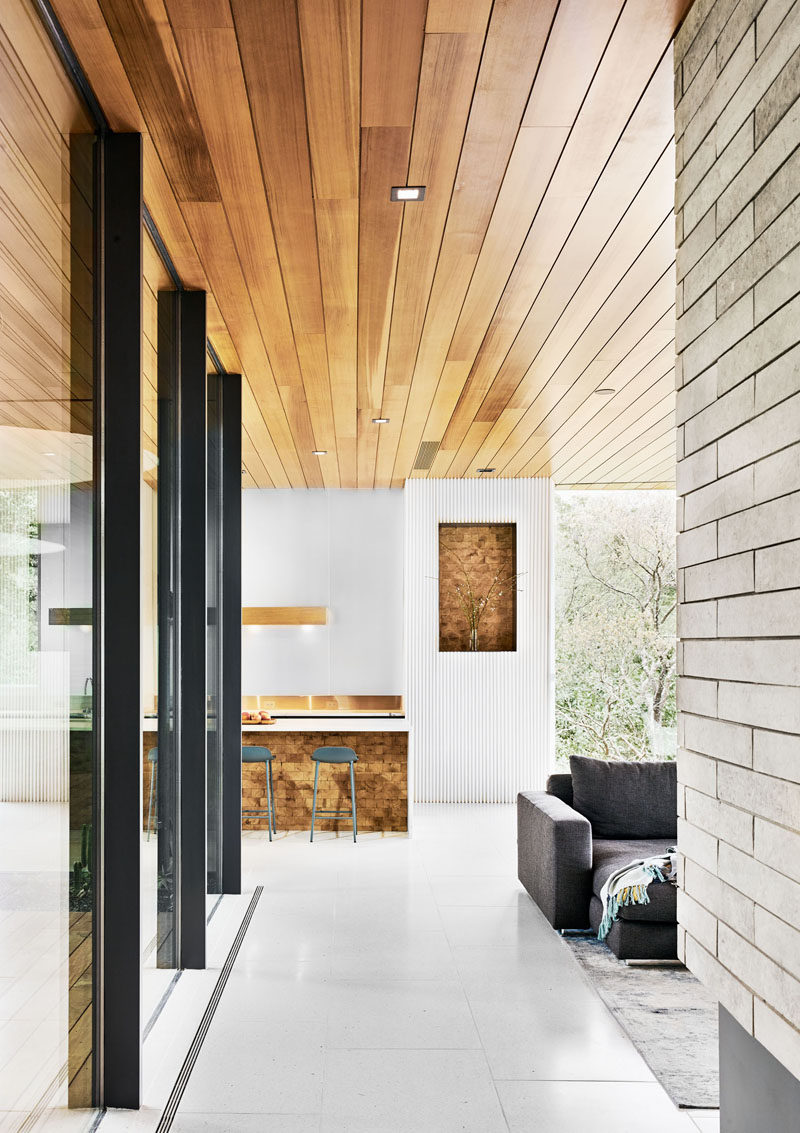
Photography by Casey Dunn
Floor to ceiling windows provide an abundance of natural light in the dining room, while a simple white light is positioned above the dining table, anchoring it in the open area.
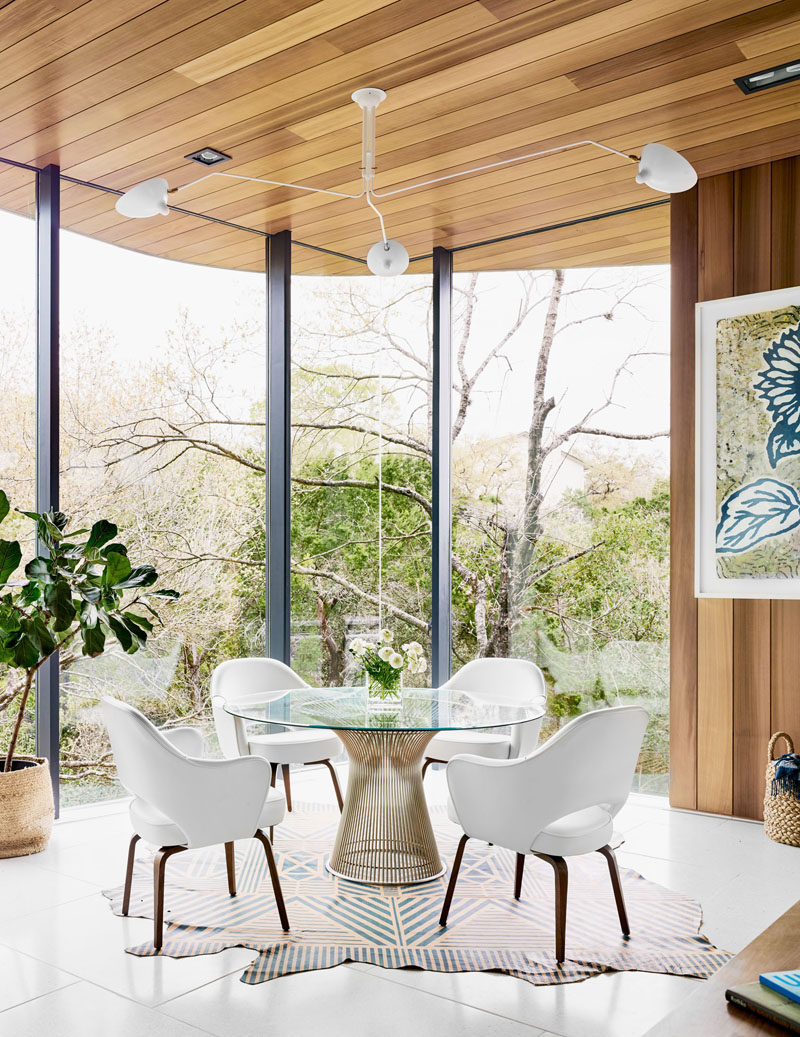
Photography by Casey Dunn
Beside the dining room is the kitchen, where dark cabinets and a metallic backsplash contrast the light countertops.
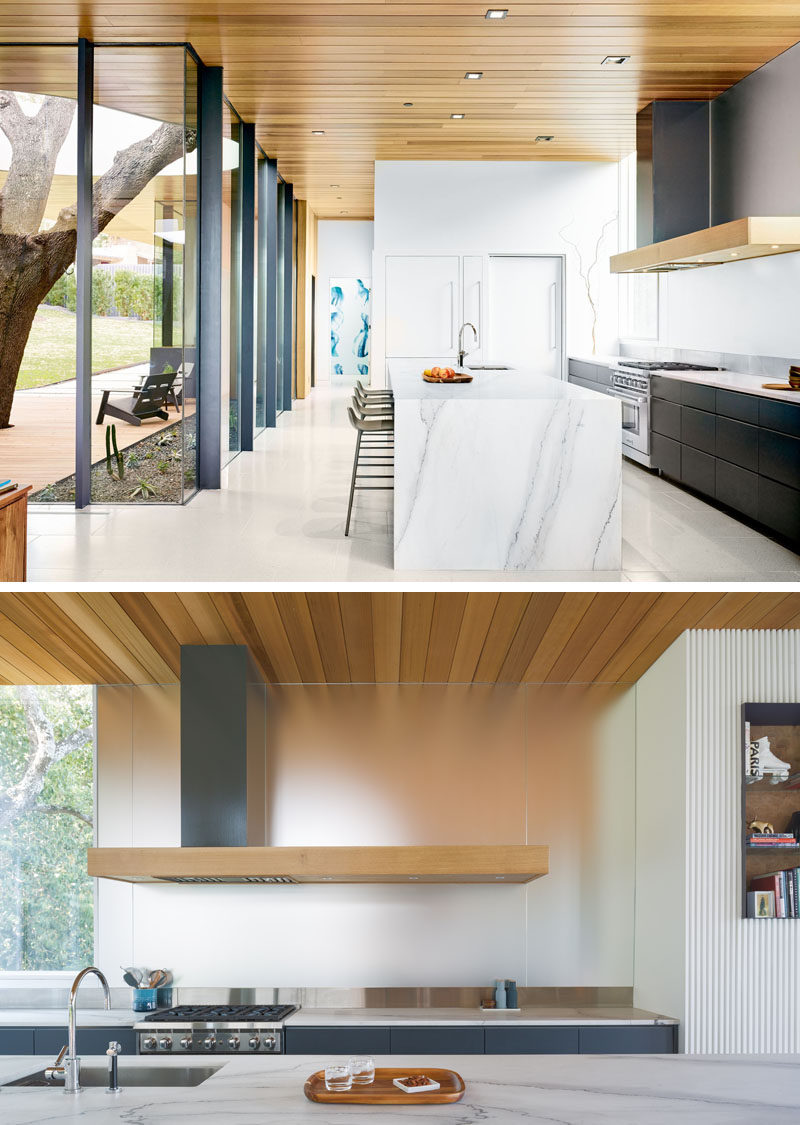
Photography by Casey Dunn (top) and Leonid Furmansky (bottom)
At the rear of the home is a large outdoor area with a cut-out in the roof, a swimming pool and wood deck, and an outdoor lounge area.
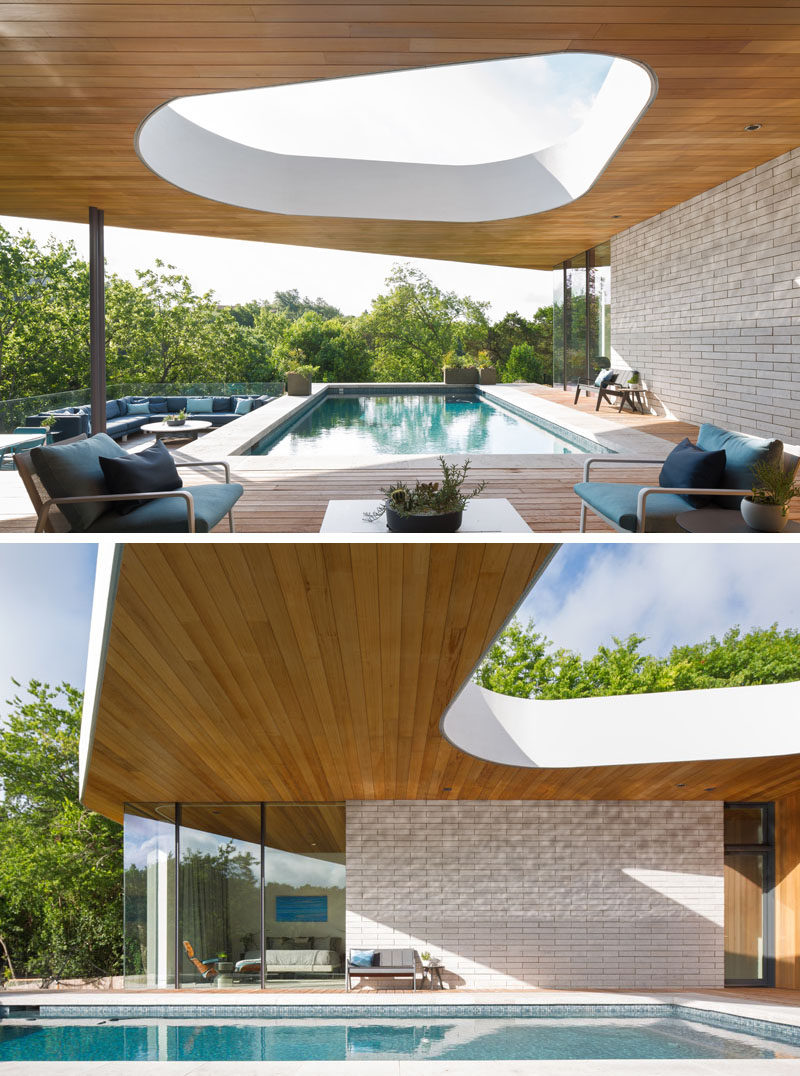
Photography by Leonid Furmansky
Back inside, and here’s a look at one of the bathrooms. Textured white tiles cover the wall, while the wood cabinetry complements the wood ceiling.
