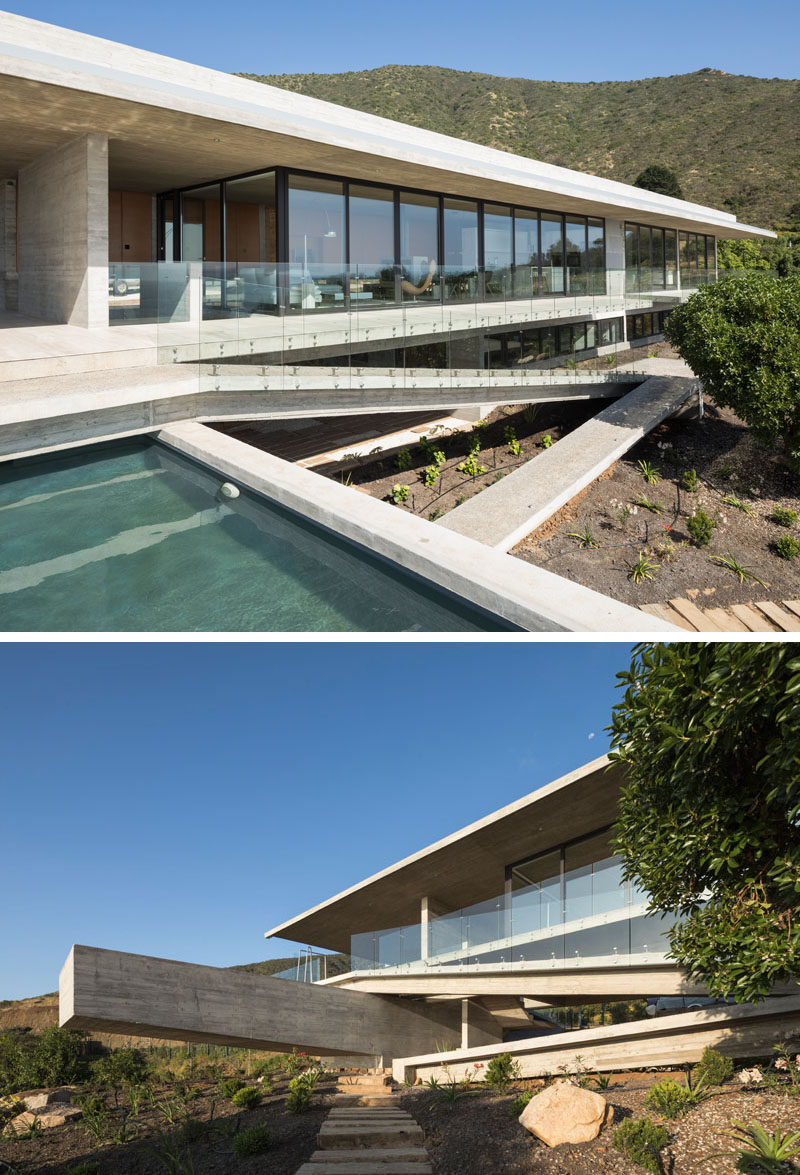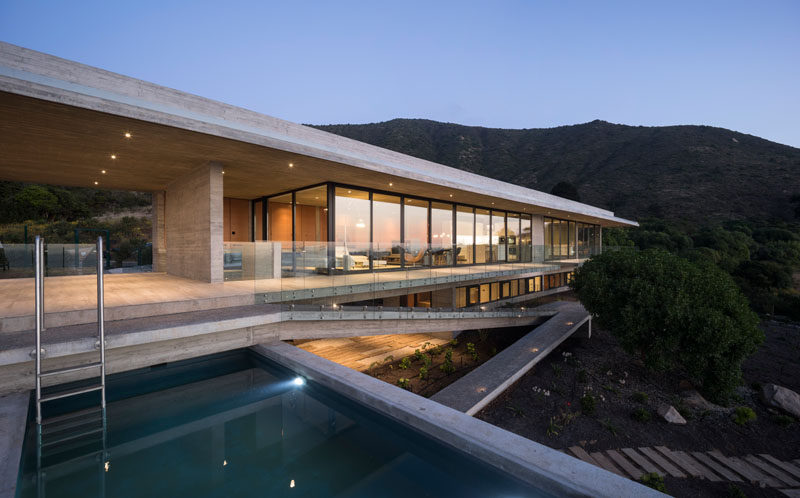Photography by Fernando Alda
Felipe Assadi Arquitectos have designed House H, a modern concrete house that’s located within the hills of Zapallar, Chile.
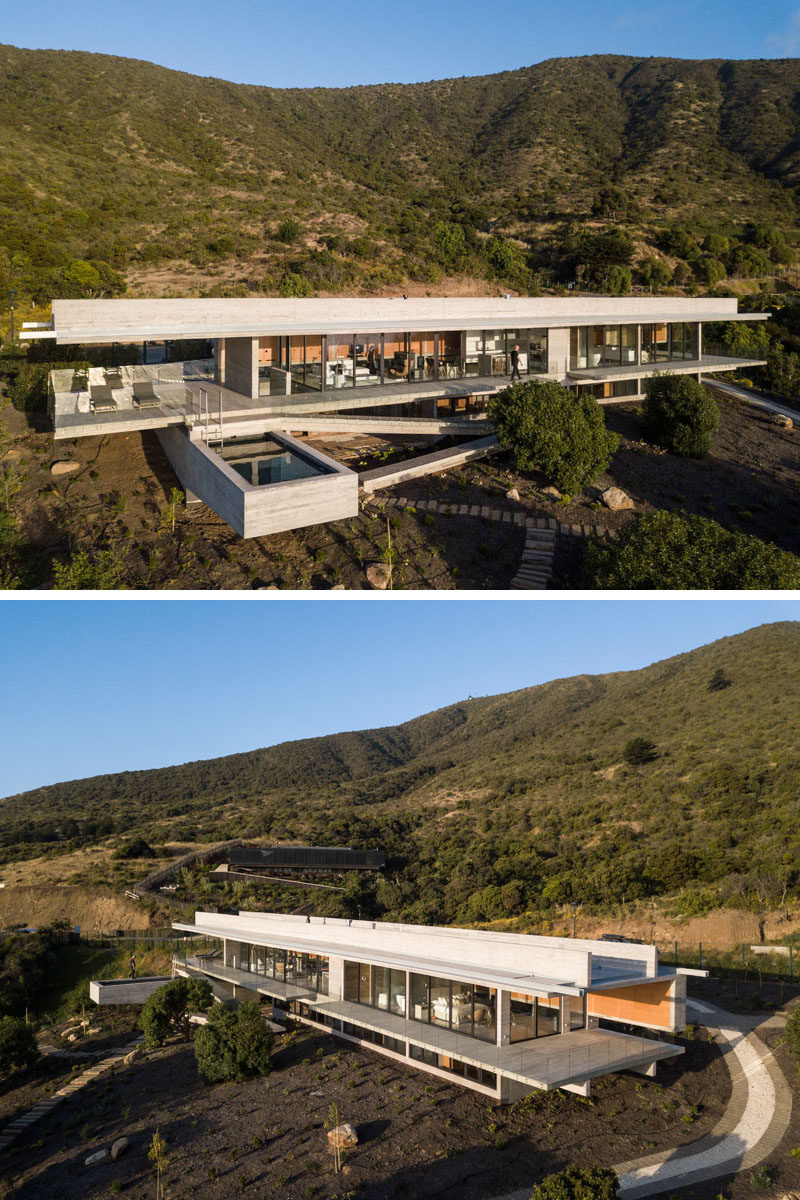
Photography by Fernando Alda
The reinforced concrete structure is composed of a succession of longitudinal and transverse beams that work together to generate a single structural piece.
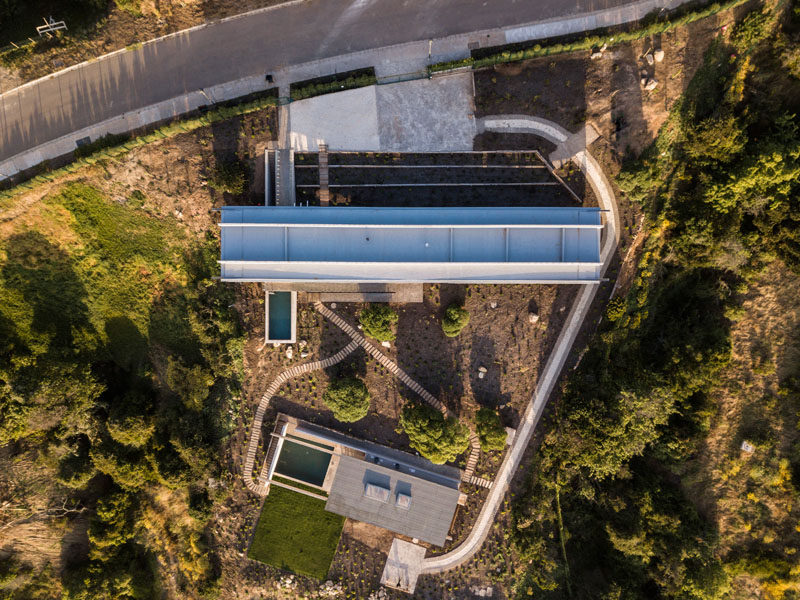
Photography by Fernando Alda
Starting from the top down, the ceiling slab hangs from two main longitudinal beams on a north-south orientation, that measure in at 134 feet (41m) long and 4 1/2 feet (1.4m) high.
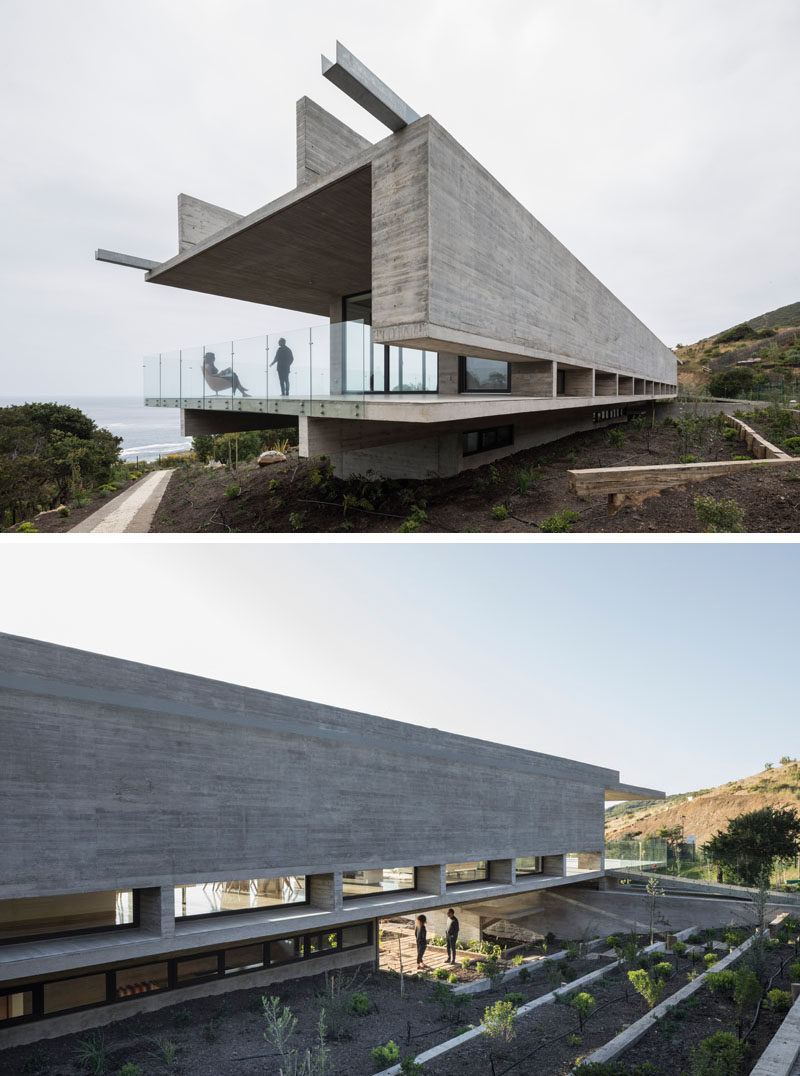
Photography by Fernando Alda
The beams are supported by only 4 walls, creating large, 7-meter long cantilevers at both ends. The system rests on two other longitudinal beams of the same length, located under the floor slab.
A bridge leads to one end of the house, and a covered area provides a place to enjoy the view in the shade.
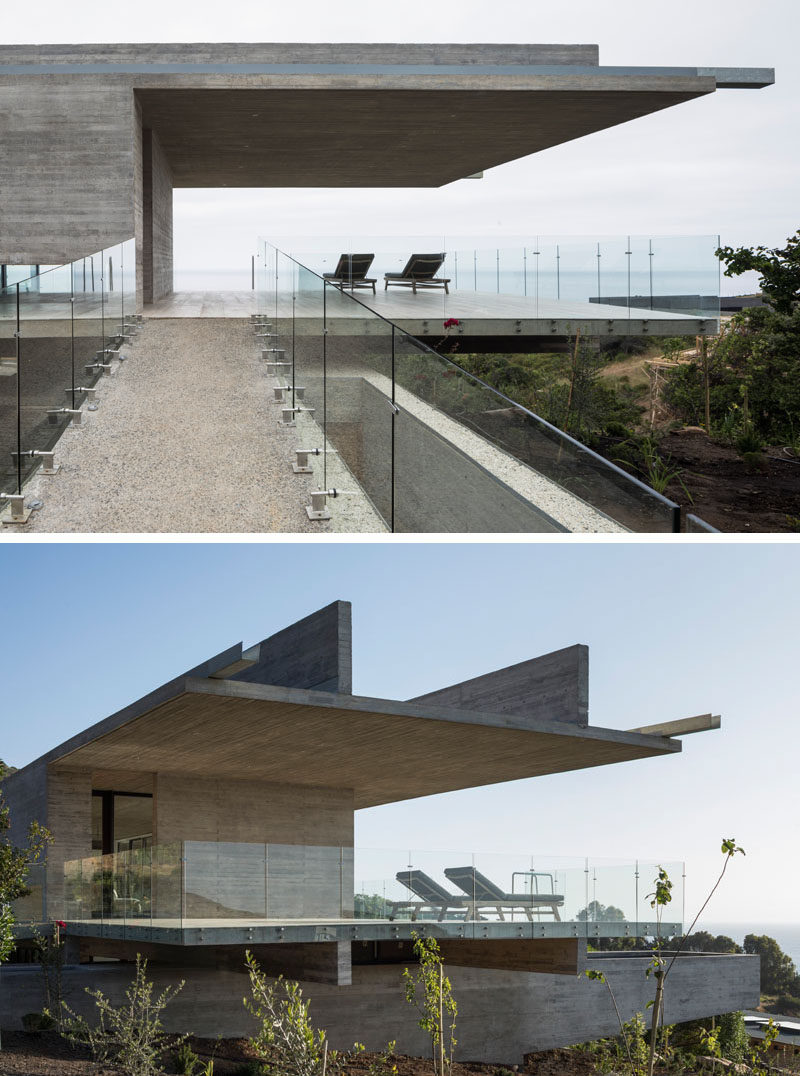
Photography by Fernando Alda
A concrete wall with an opening leads to the glass front door.
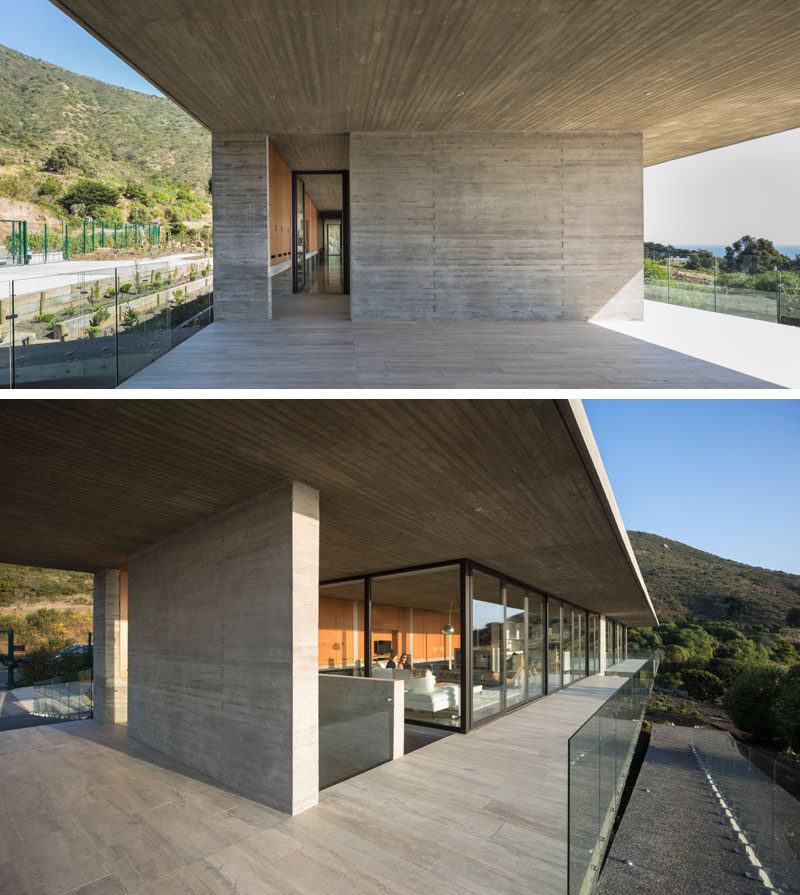
Photography by Fernando Alda
Inside, the concrete structure is heavily featured, while a wall of wood cabinetry and wood flooring add a natural touch to the interior.
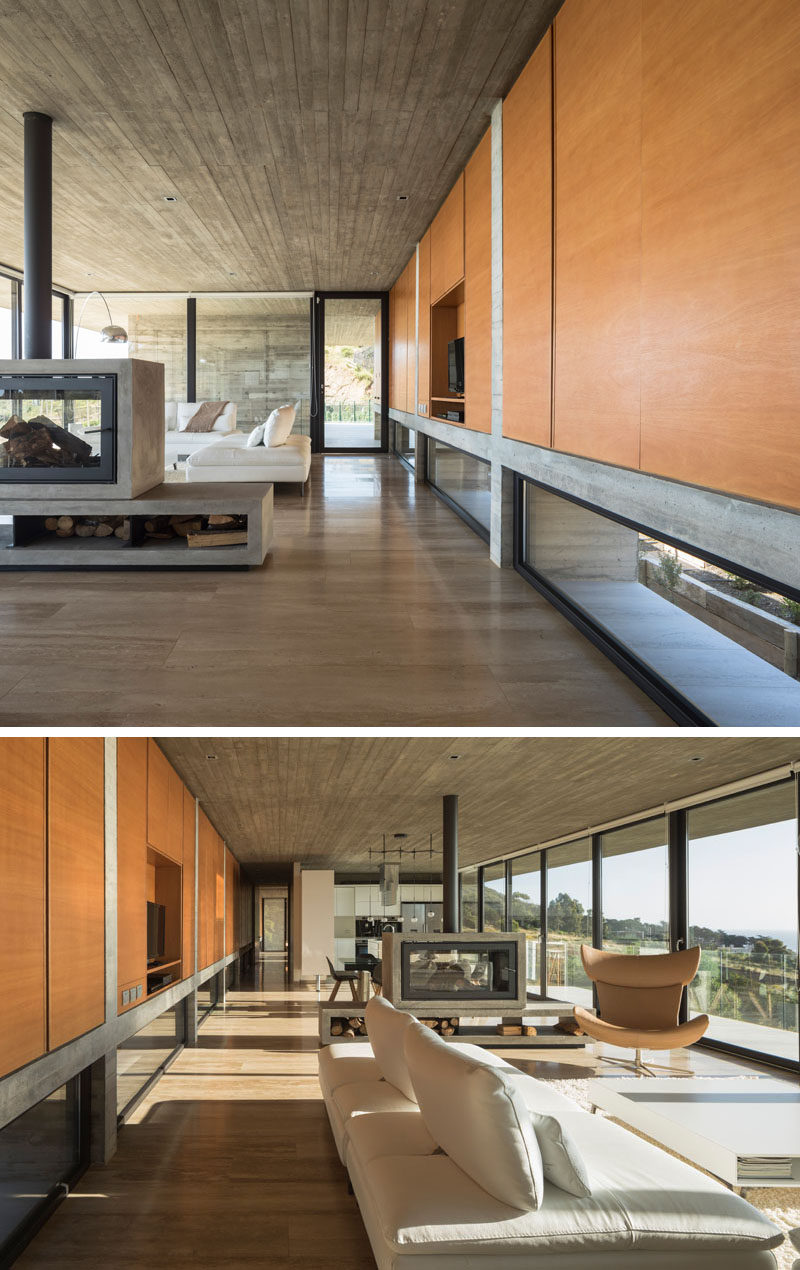
Photography by Fernando Alda
The living room and dining area share a double-sided fireplace that provides warmth and separation in the open plan room.
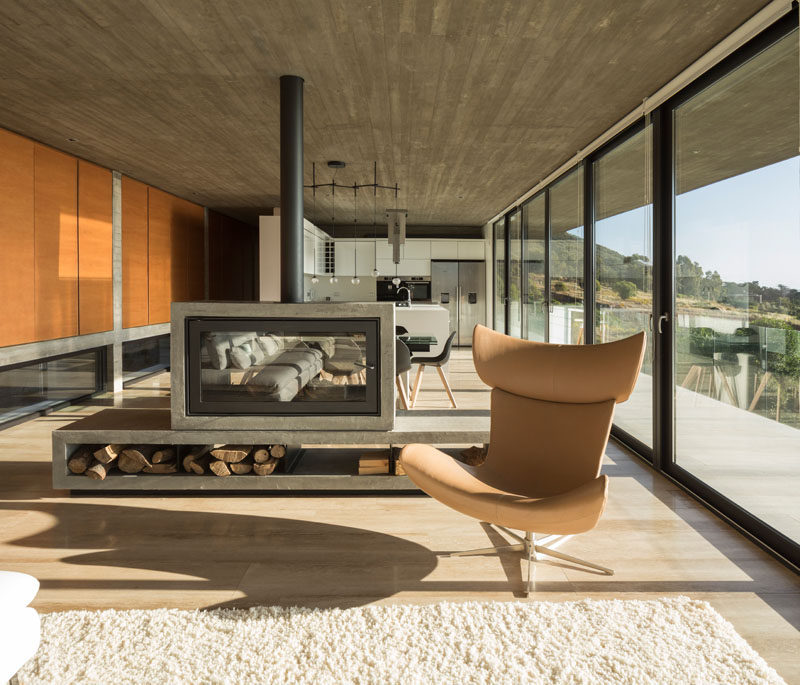
Photography by Fernando Alda
The dining table is anchored in the room by the use of 6 pendant lights that hang from the ceiling.
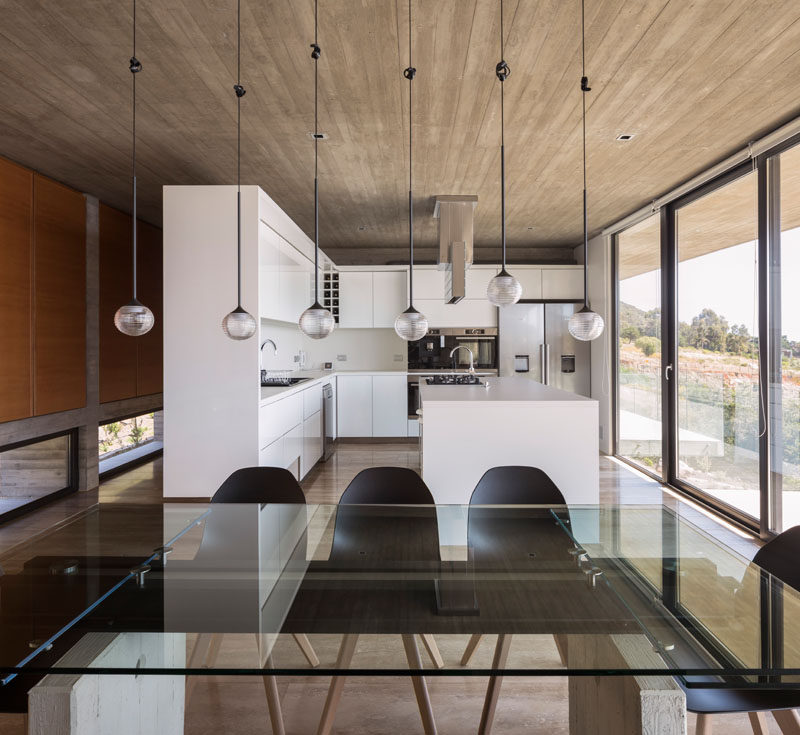
Photography by Fernando Alda
Behind the dining room, is a bright white kitchen that has an island and views of the water.
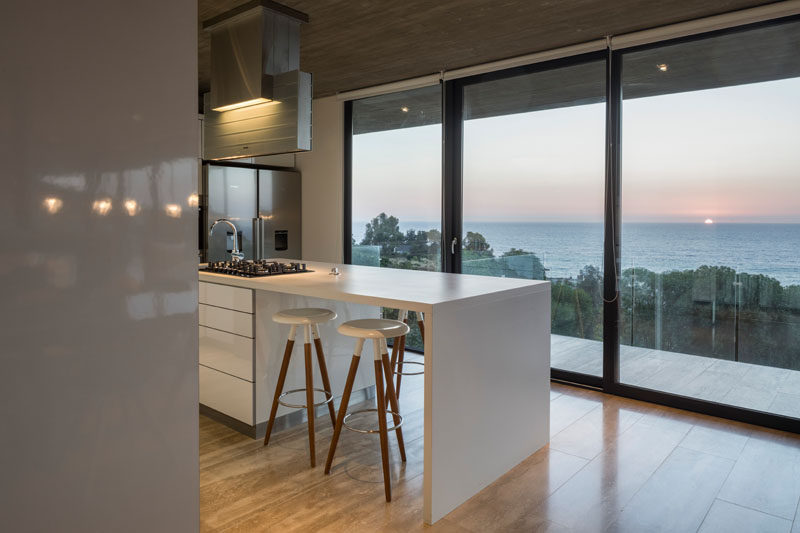
Photography by Fernando Alda
A hallway that runs behind the kitchen leads to the bedroom. A structural concrete wall becomes an accent wall behind the bed, and floor-to-ceiling windows and a glass door allow plenty of natural light to fill the room.
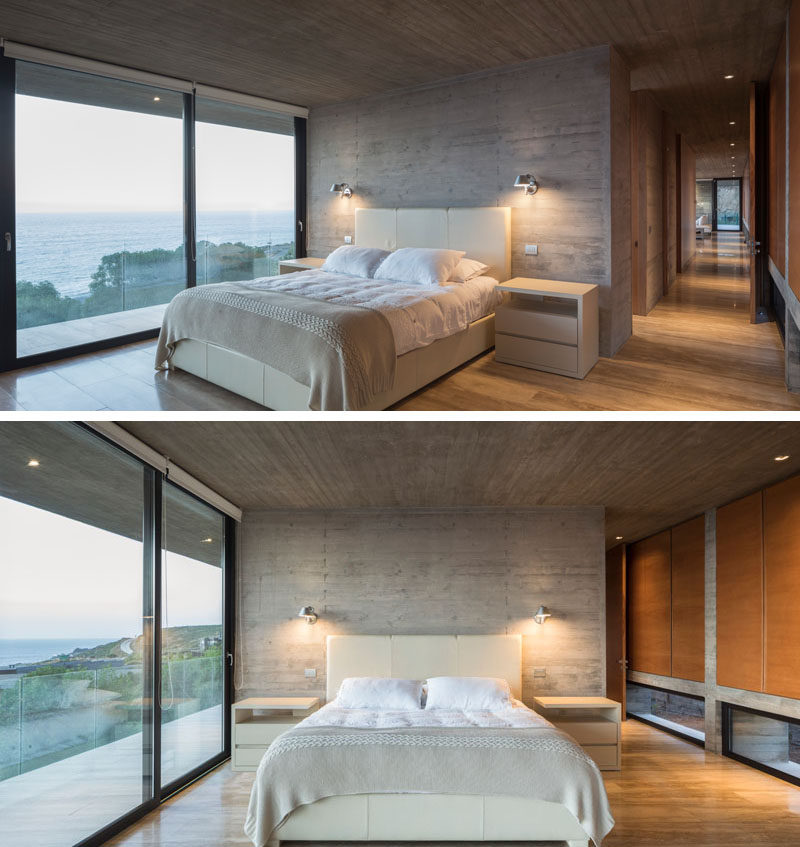
Photography by Fernando Alda
Sliding doors open all of the rooms onto the balcony that runs the length of the house.
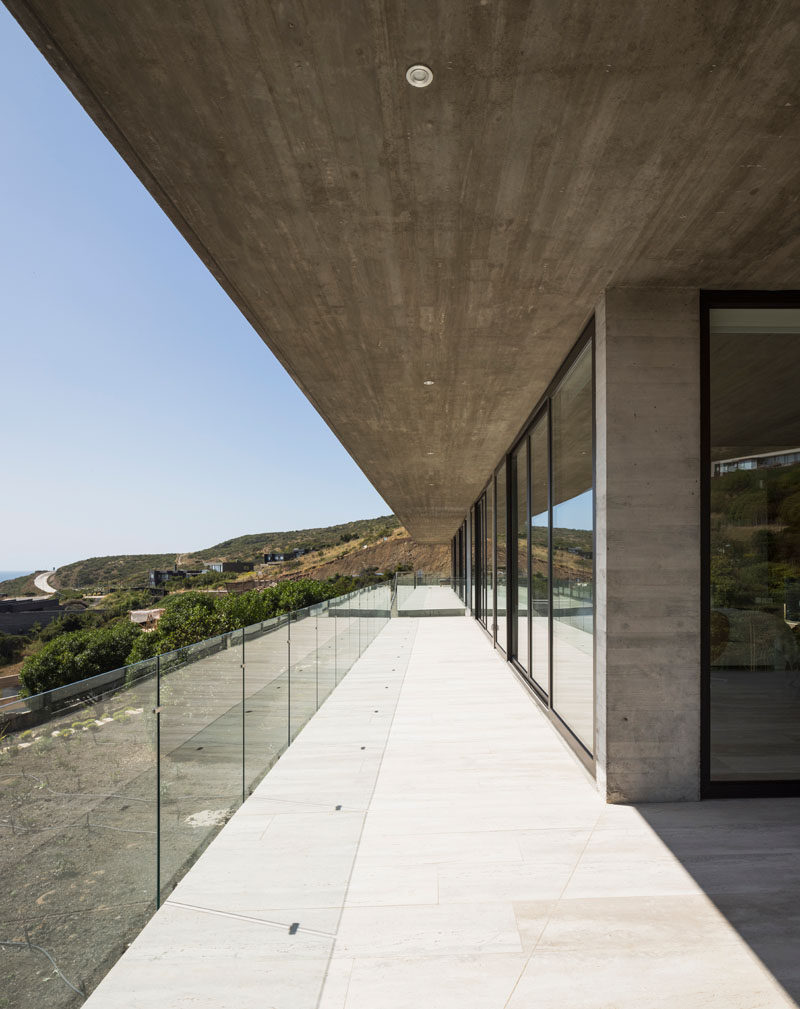
Photography by Fernando Alda
From the balcony, there’s a swimming pool and a sloped path that leads down to the garden.
