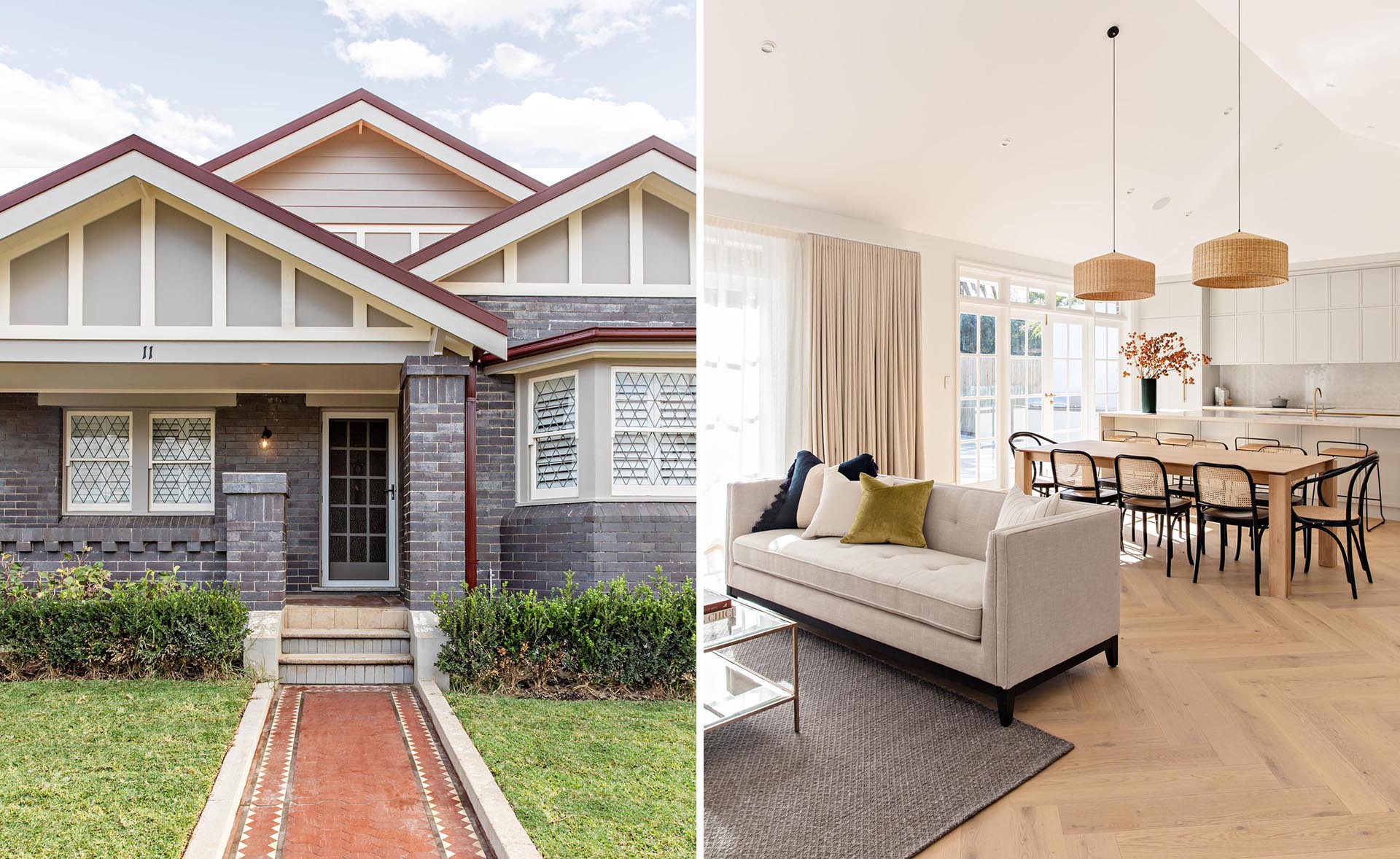
Interior design and styling studio Bone Made, has designed the renovation and extension of a heritage-listed Australian house, that’s home to a family of 6.
The designers adhered to the heritage guidelines, and at the same time, were able to blend both classic and contemporary design elements.
The traditional exterior of the house was kept intact and shows no signs of the contemporary interior.
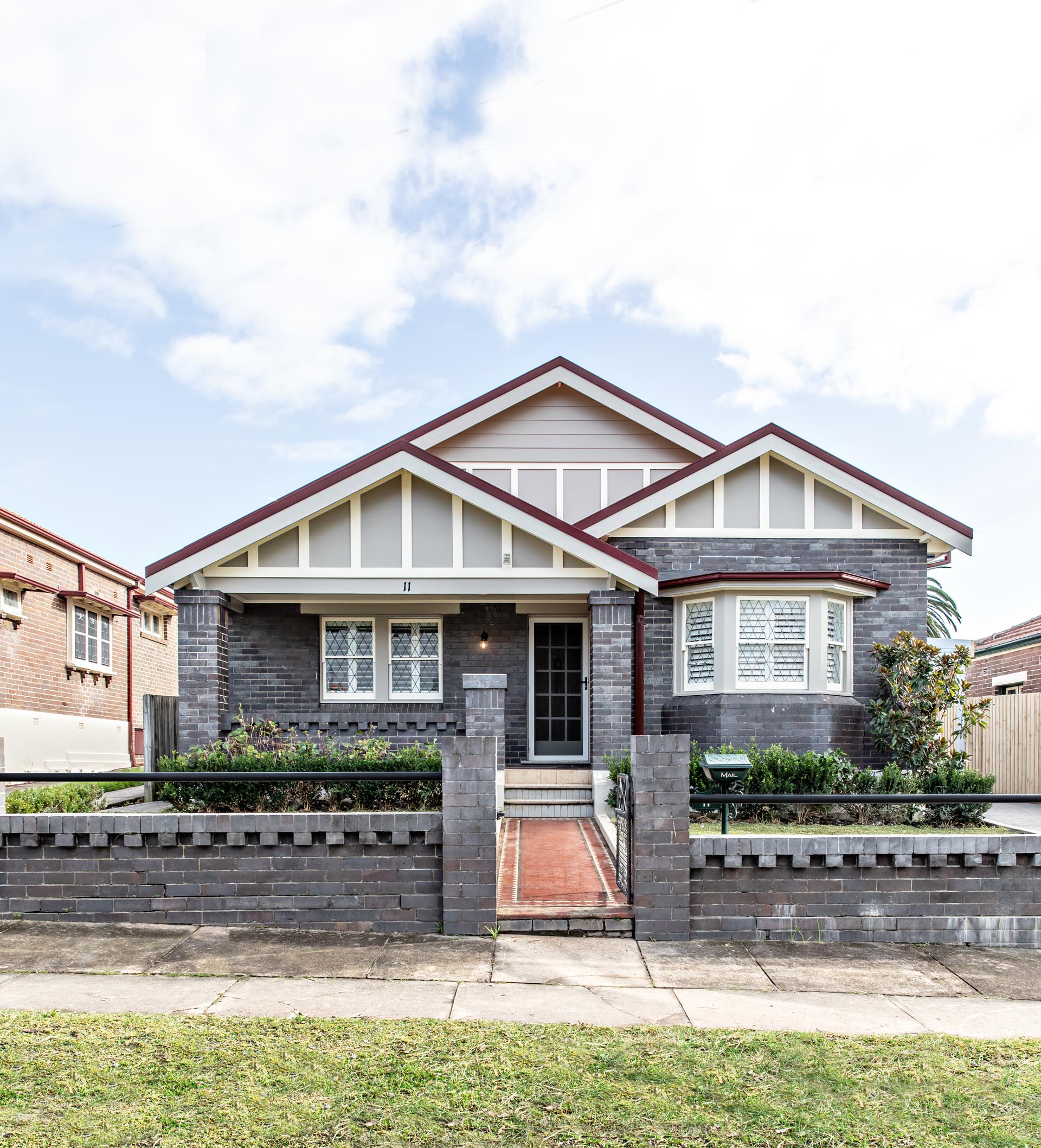
The main social areas of the home are open plan and located at the rear of the home. The sofa in the living room is focused on the custom-designed low wood cabinet, made from rattan and oak, that lines the wall, and also includes a black gas fireplace with an exposed flue at one end and open shelving at the other.
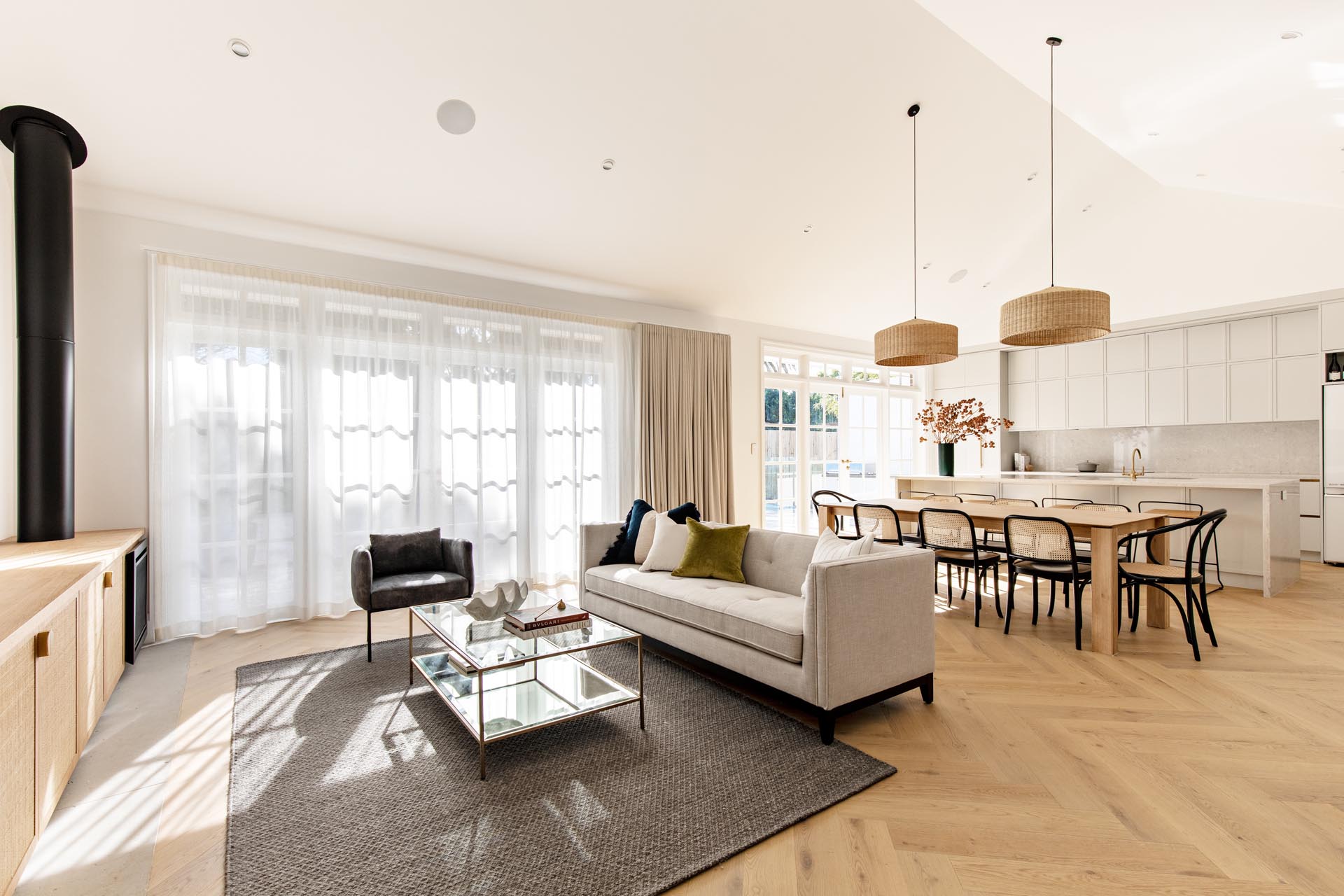
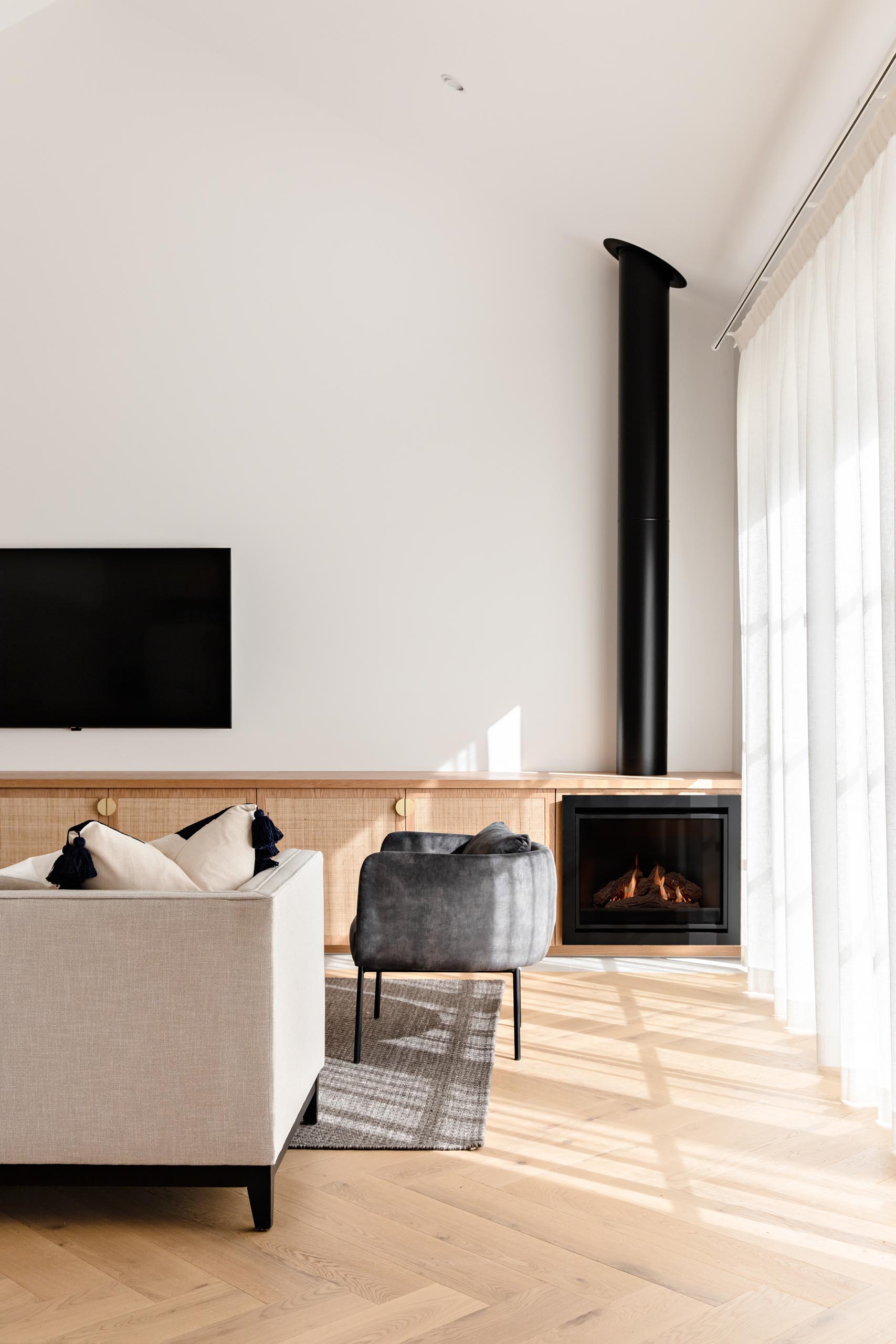
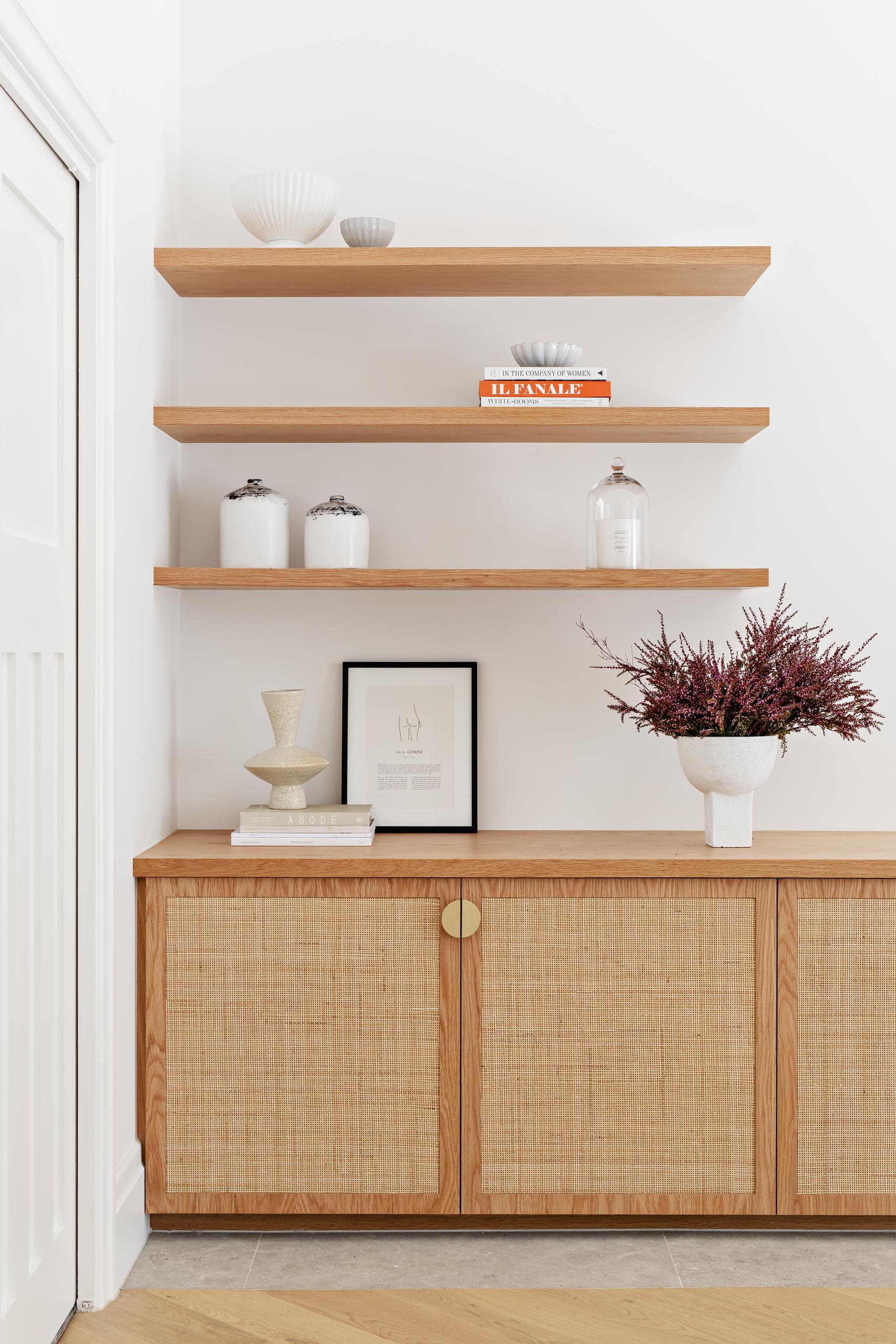
Located off the living room is a home office with a glass desk and a black upholstered chair.
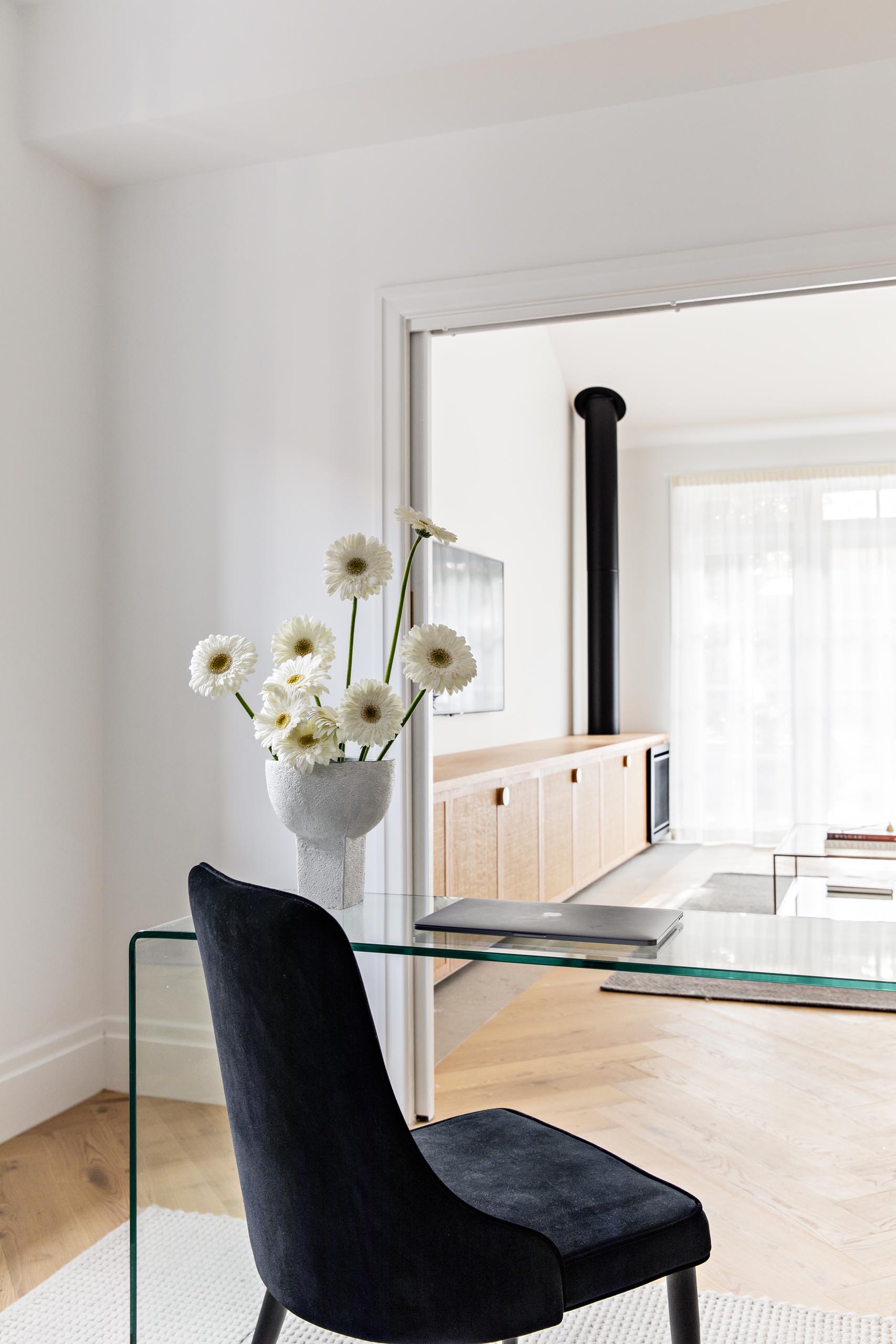
The dining area separates the living room from the kitchen and adds a natural element with the wood table and the two hanging woven pendant lights. The black-framed dining chairs contrast the light color palette and complement the fireplace.
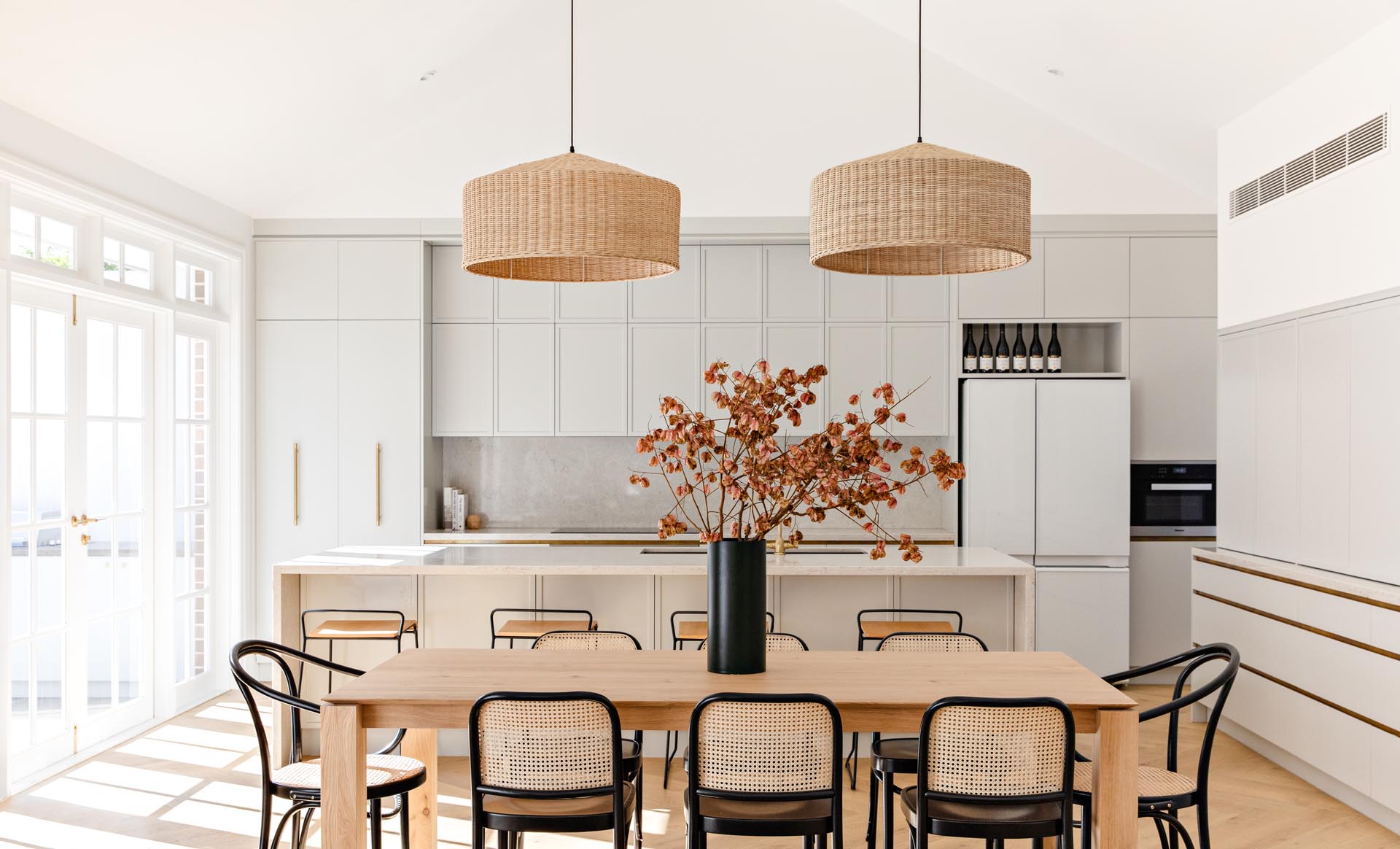
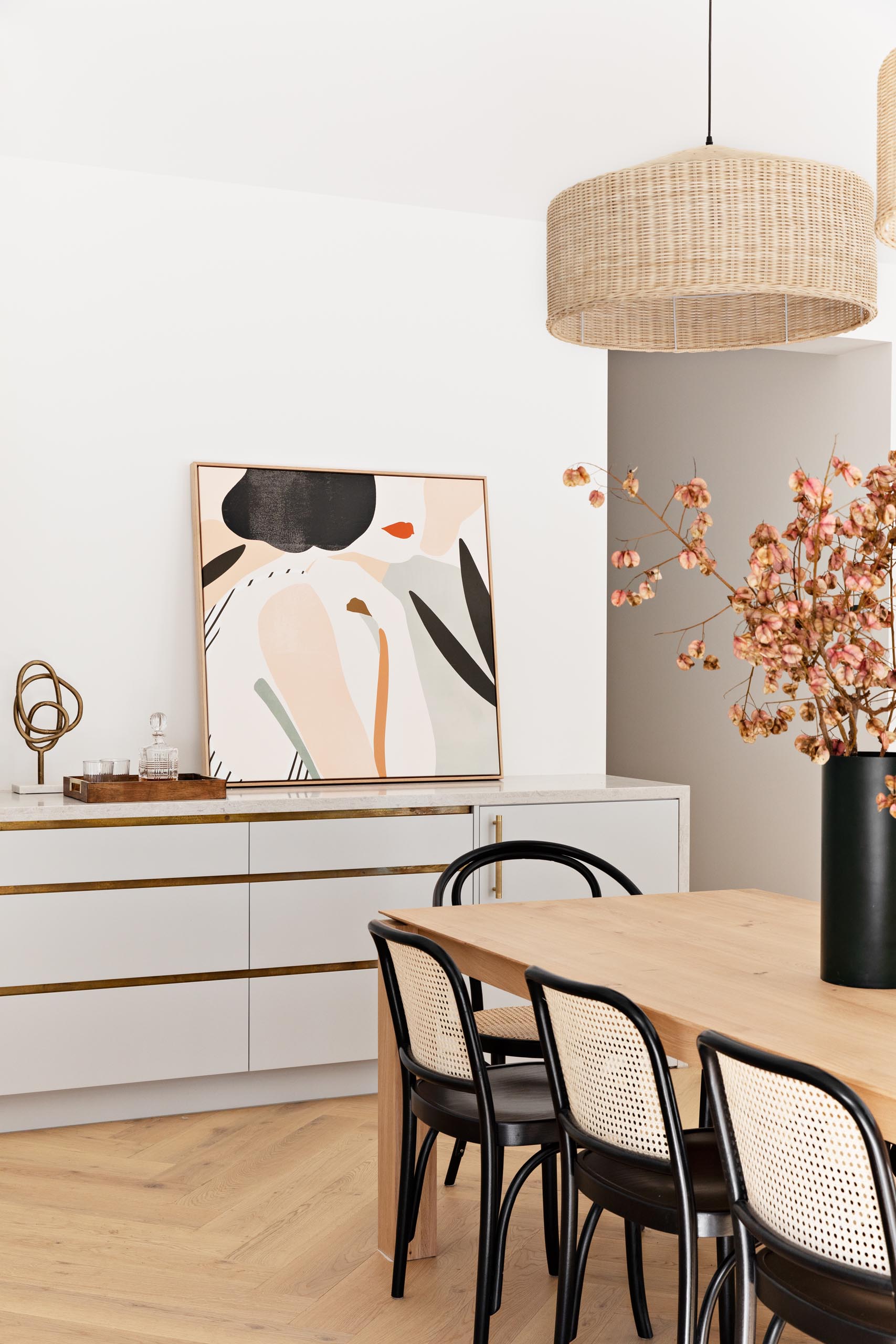
Oak herringbone floors are featured throughout the open-plan interior. In the kitchen, the cabinets were designed with a subtle classic profile, and the countertops are made of stone.
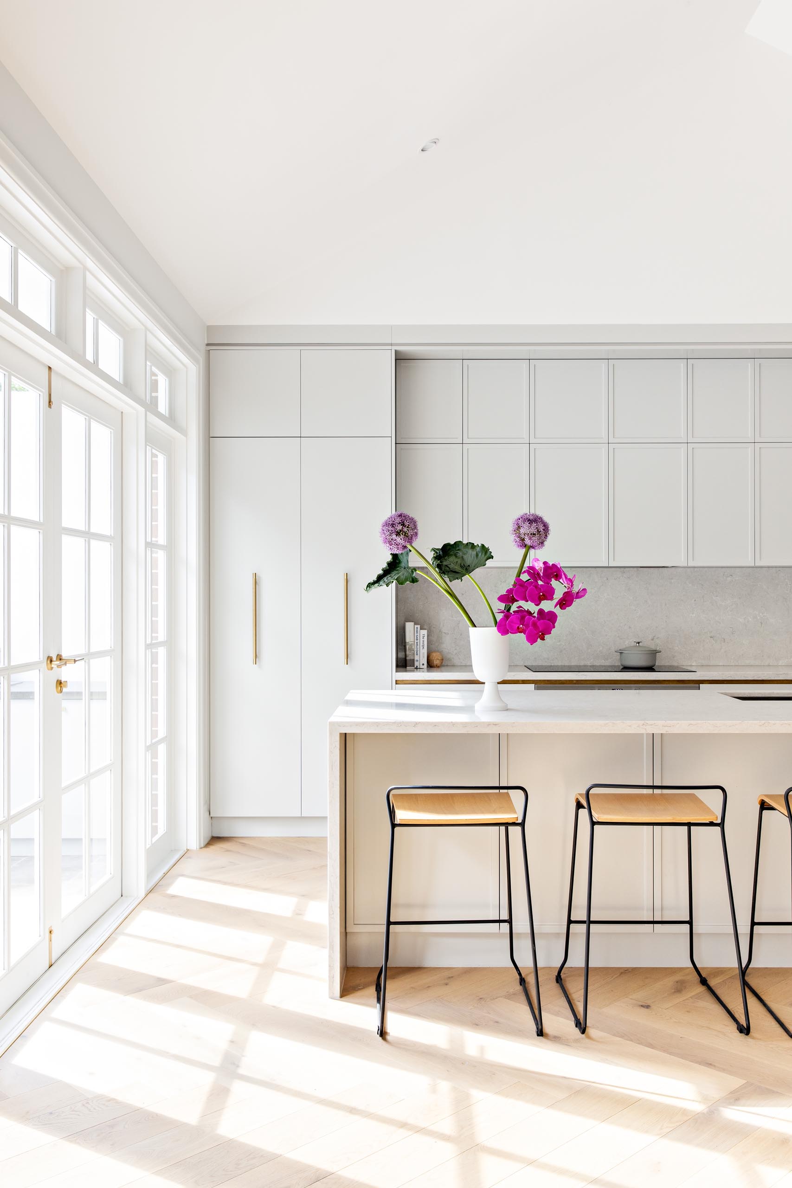
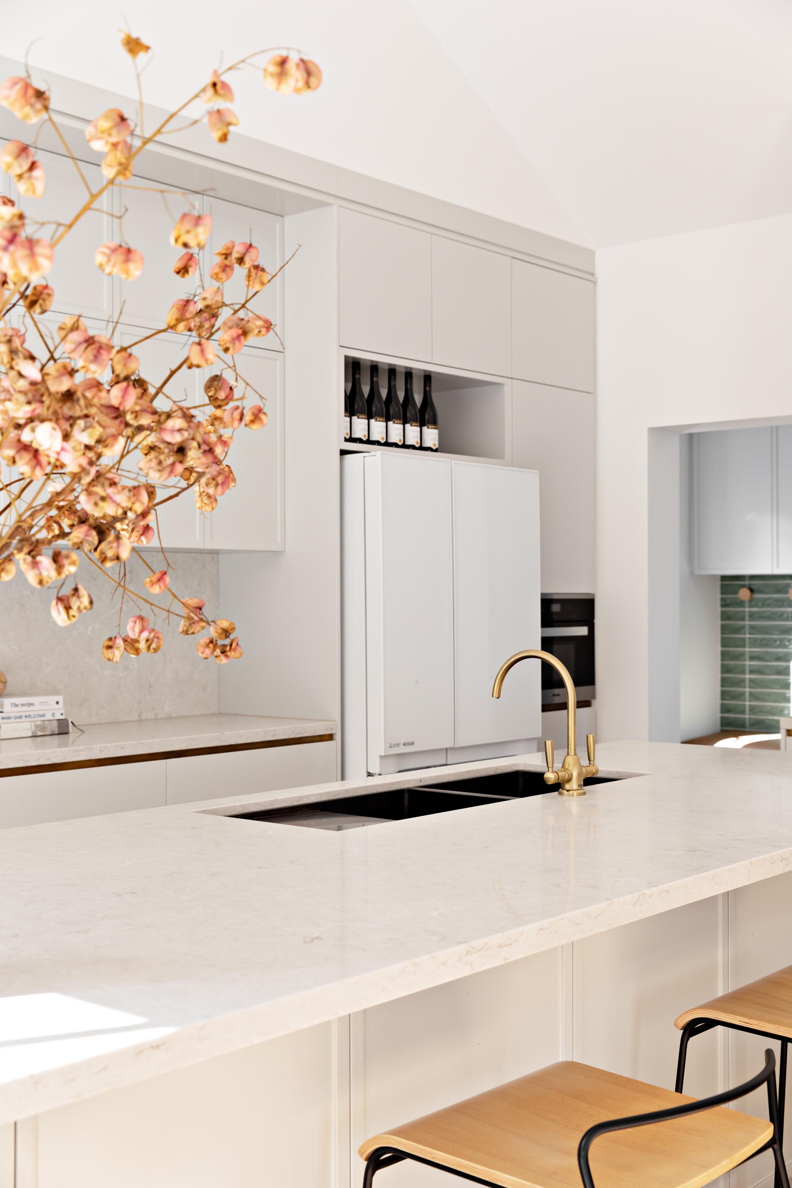
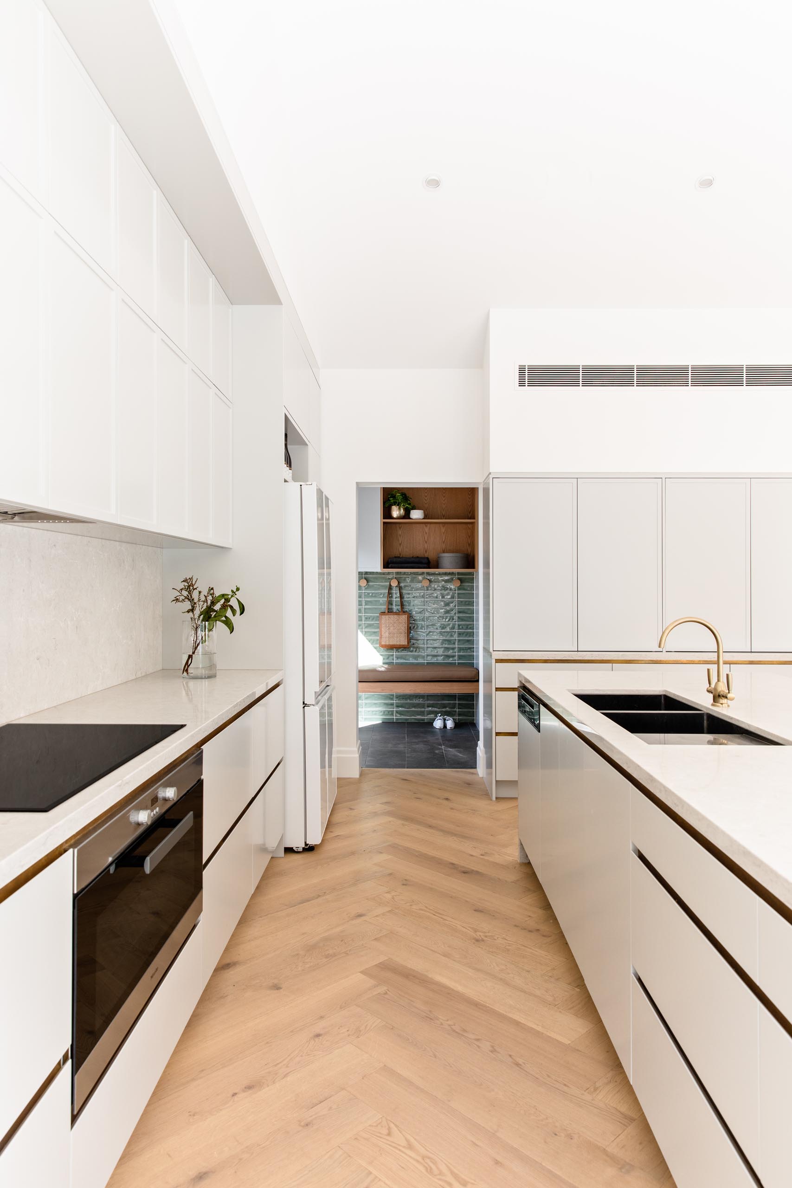
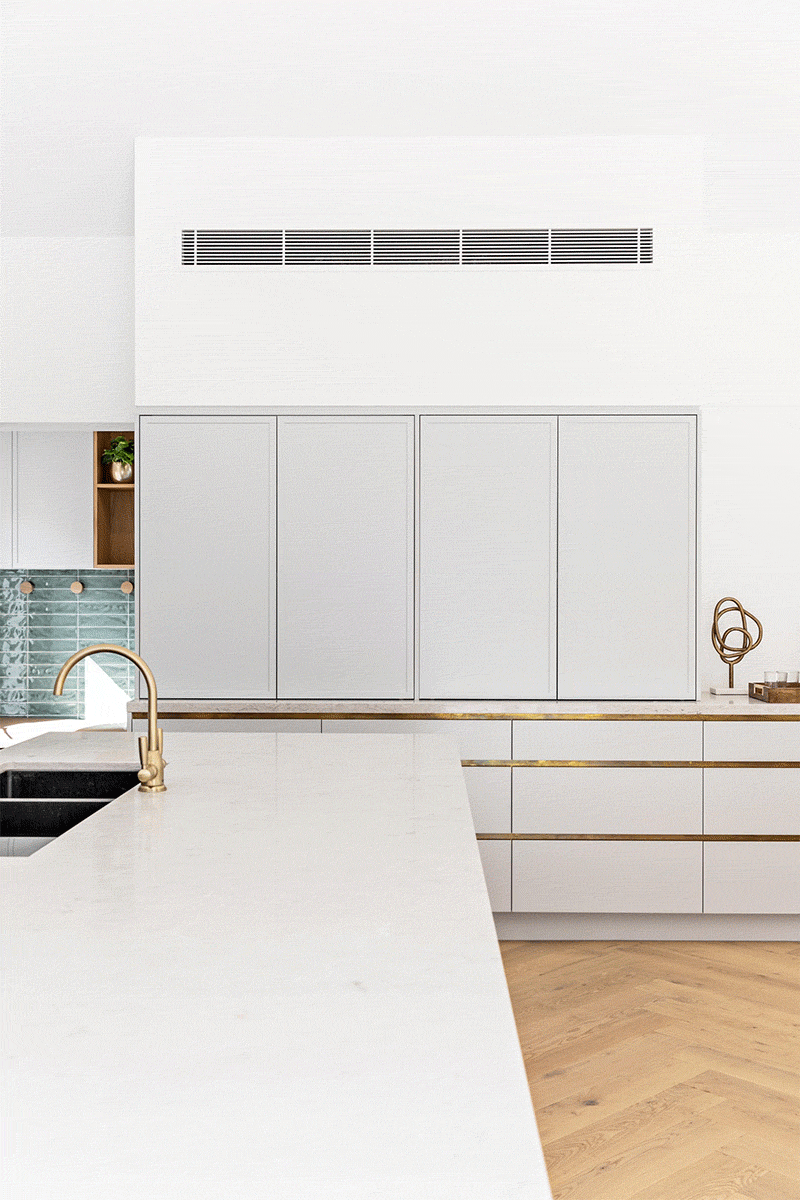
A small mud room was added to the interior with soft green tiles, a wood bench with brown leather cushion, round wood hooks, and a cabinet with open wood shelving.
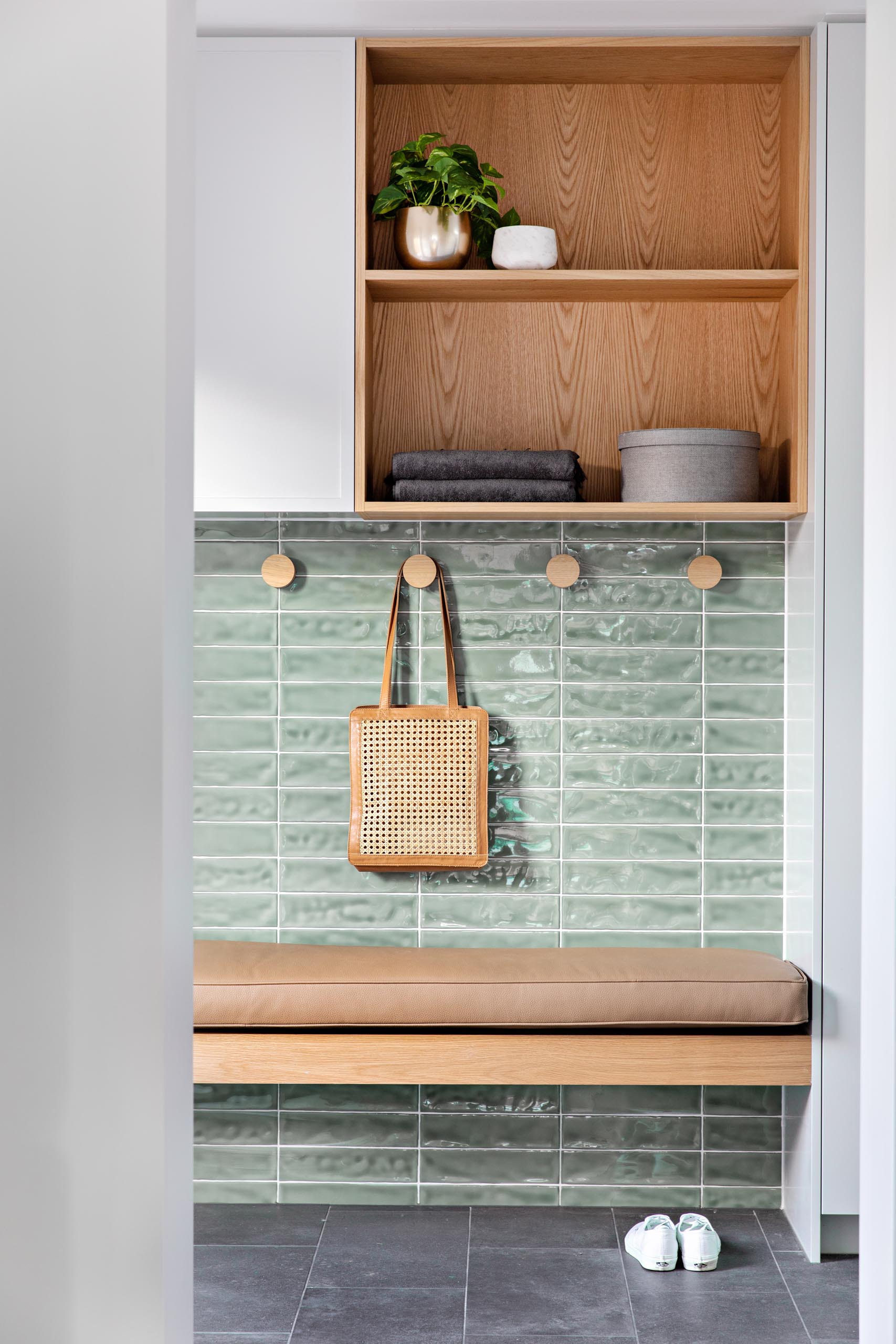
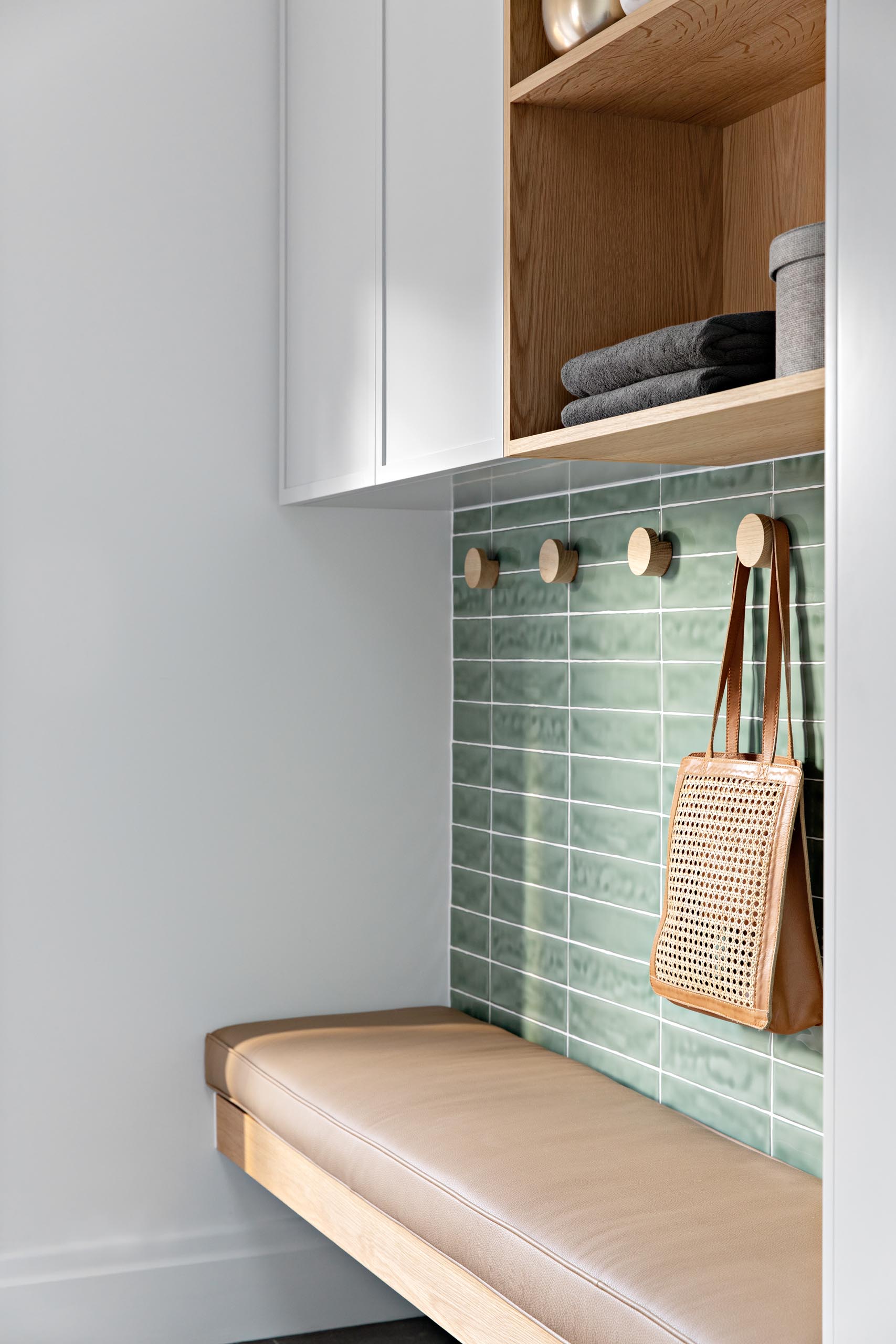
The rear of the home has two sets of french doors that open to a large patio with outdoor seating and a designated bbq area.
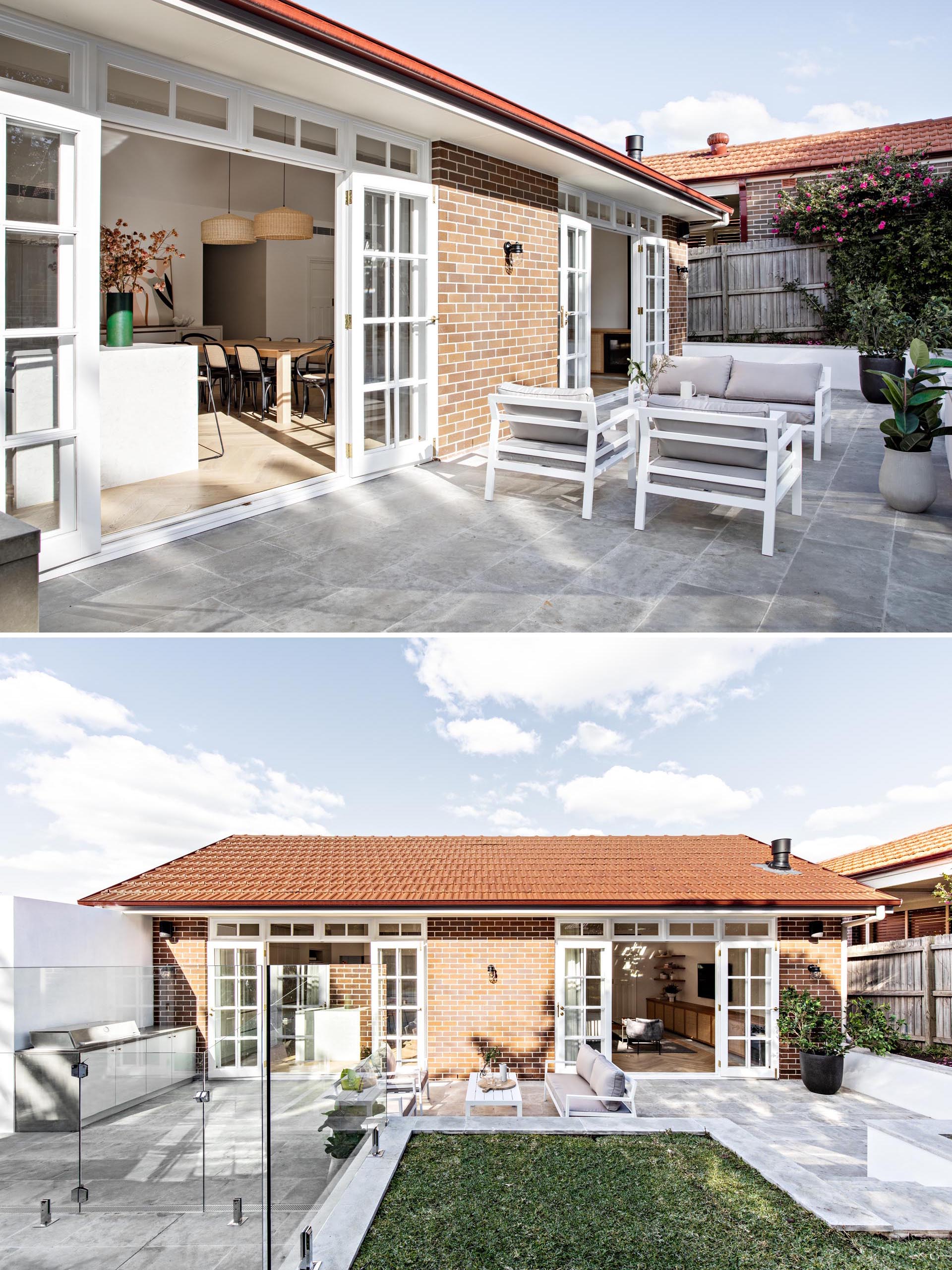
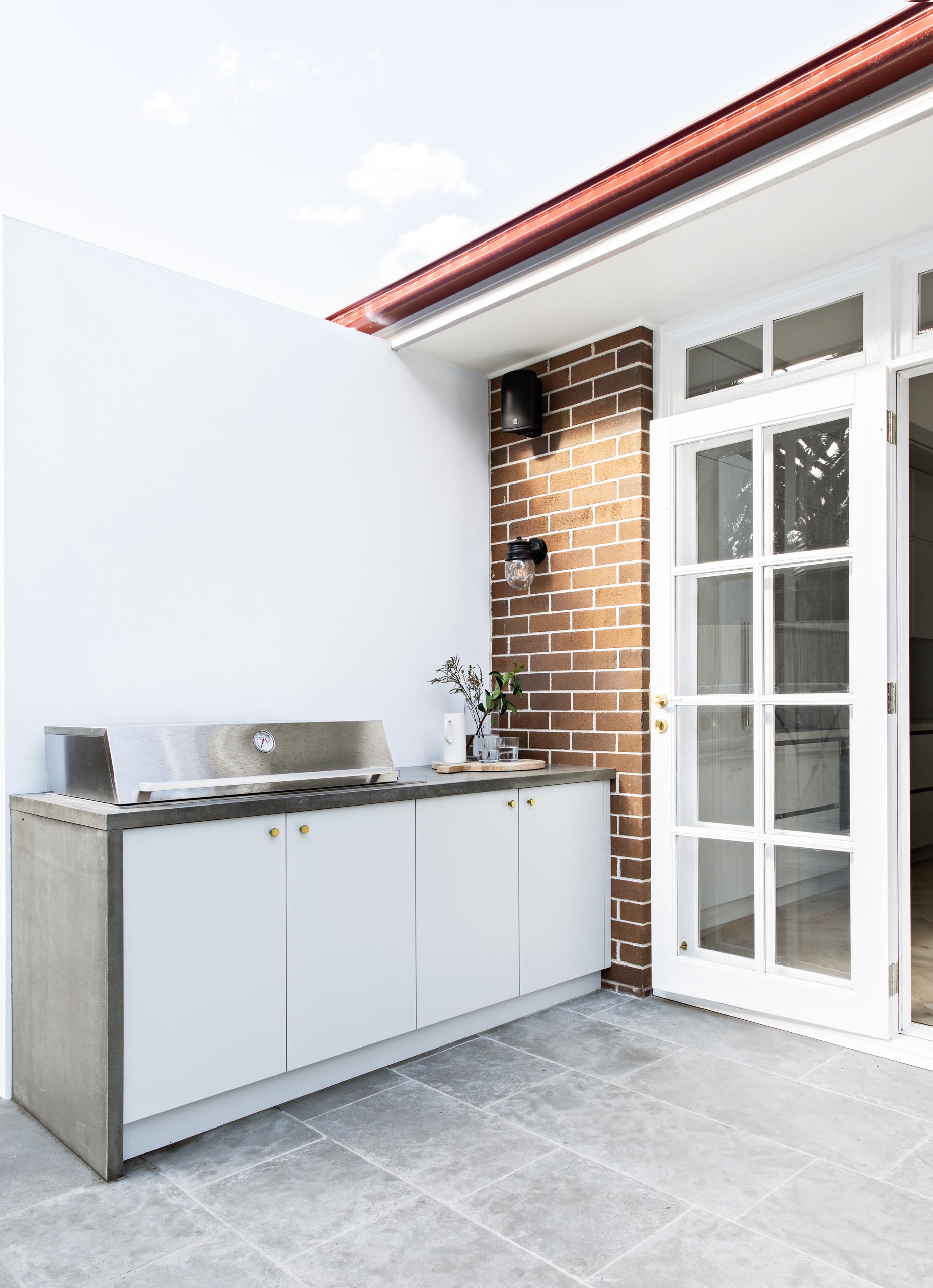
In one of the bedrooms, light grey closets hide the entrance to the bathroom, while the original bay window now has a custom-designed window seat.
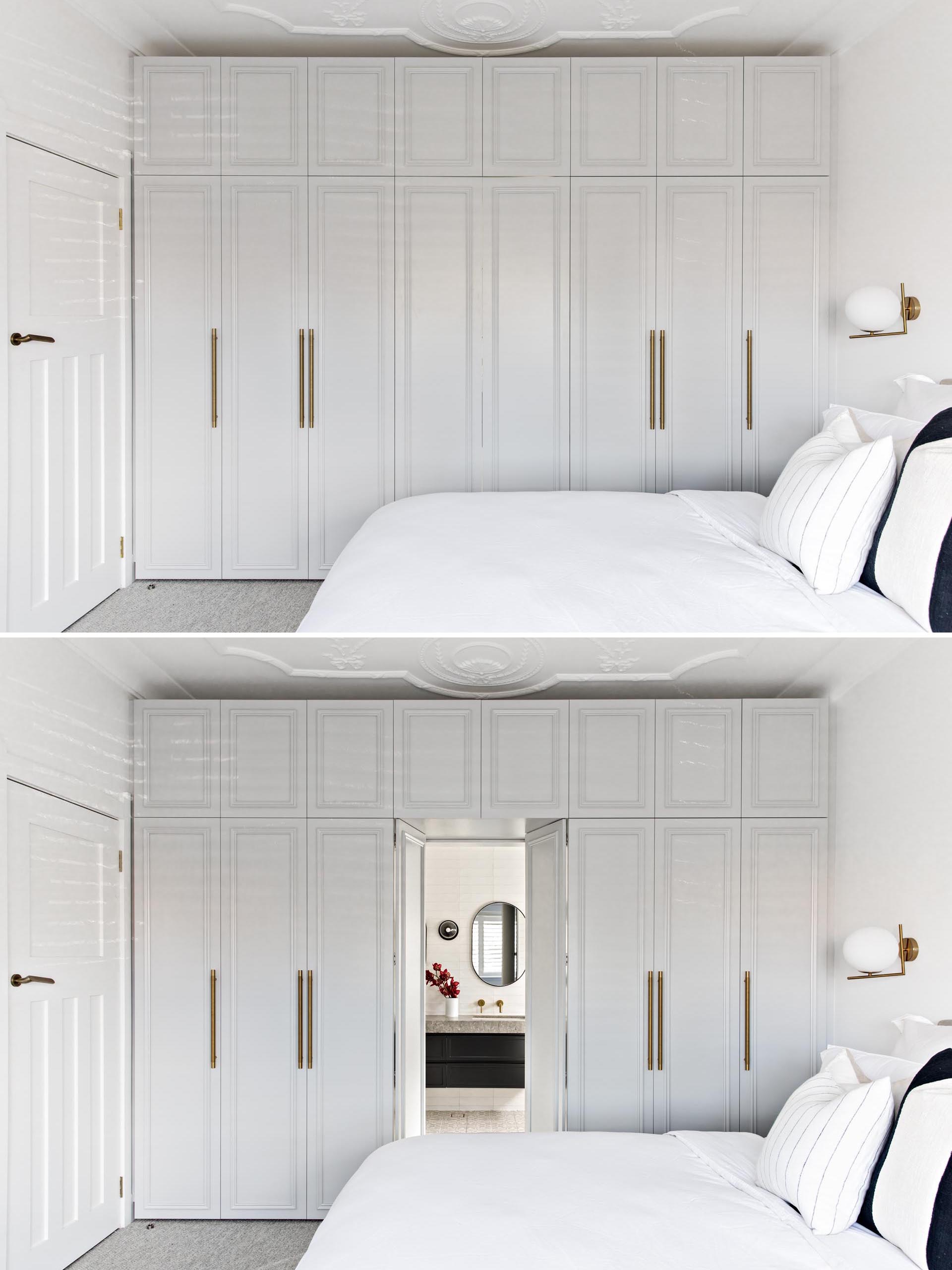
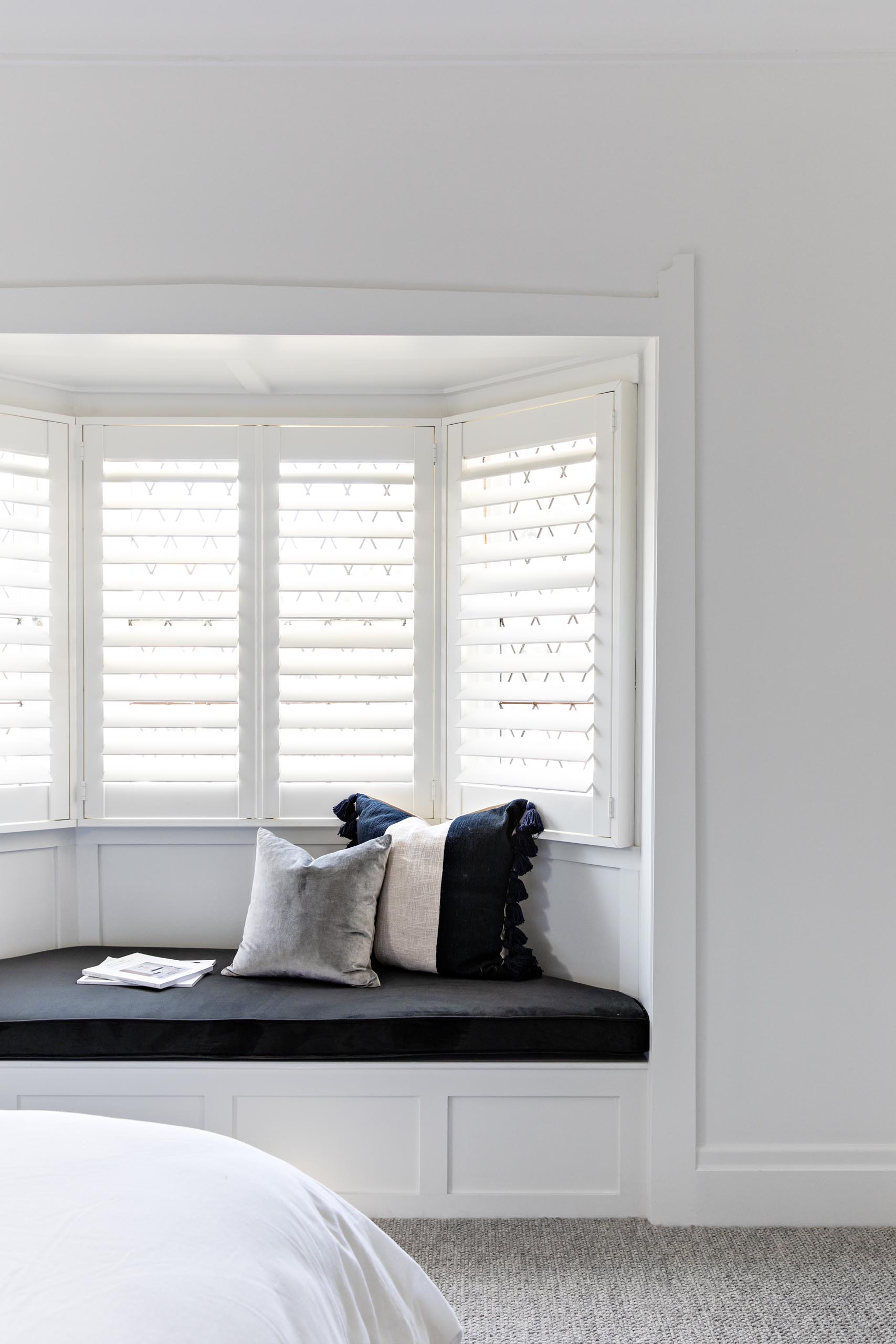
In the en-suite bathroom, there are patterned floor tiles, a floating black vanity topped with grey stone, white subway tiles that cover the walls, oval black-framed mirrors, and brass hardware. Floor-to-ceiling glass screens separate the shower from the rest of the bathroom. The shower also includes two shower heads and a built-in shower niche.
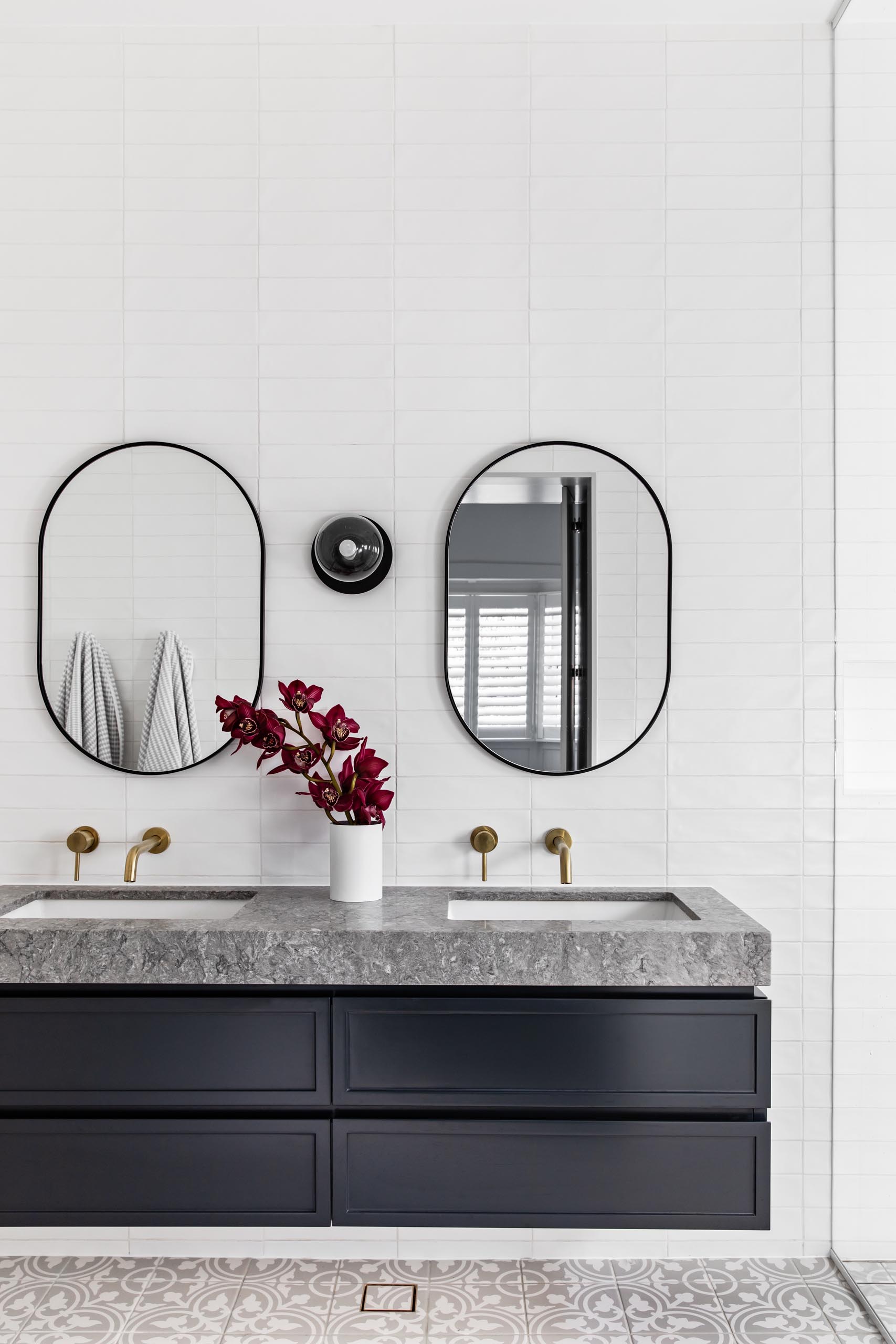
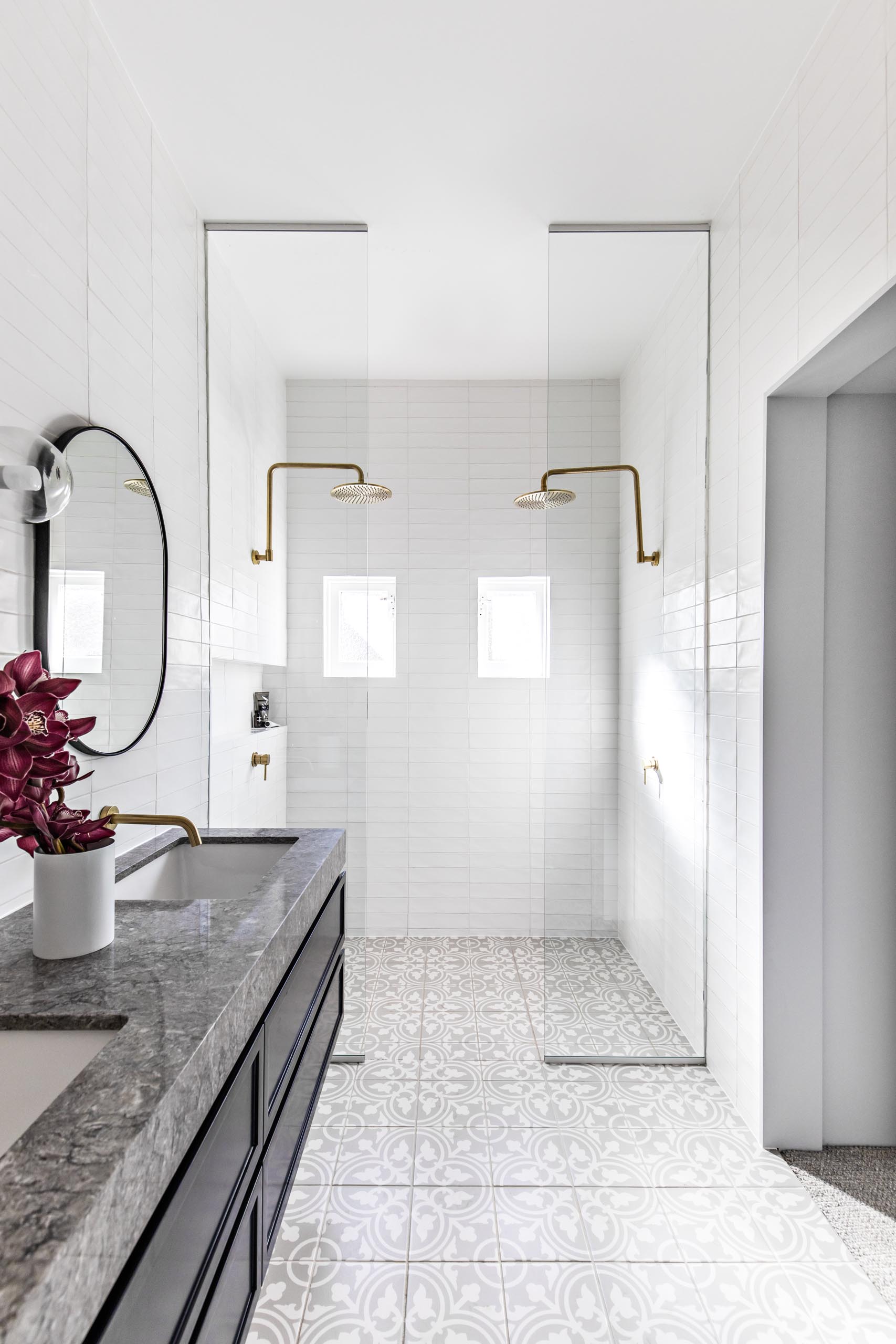
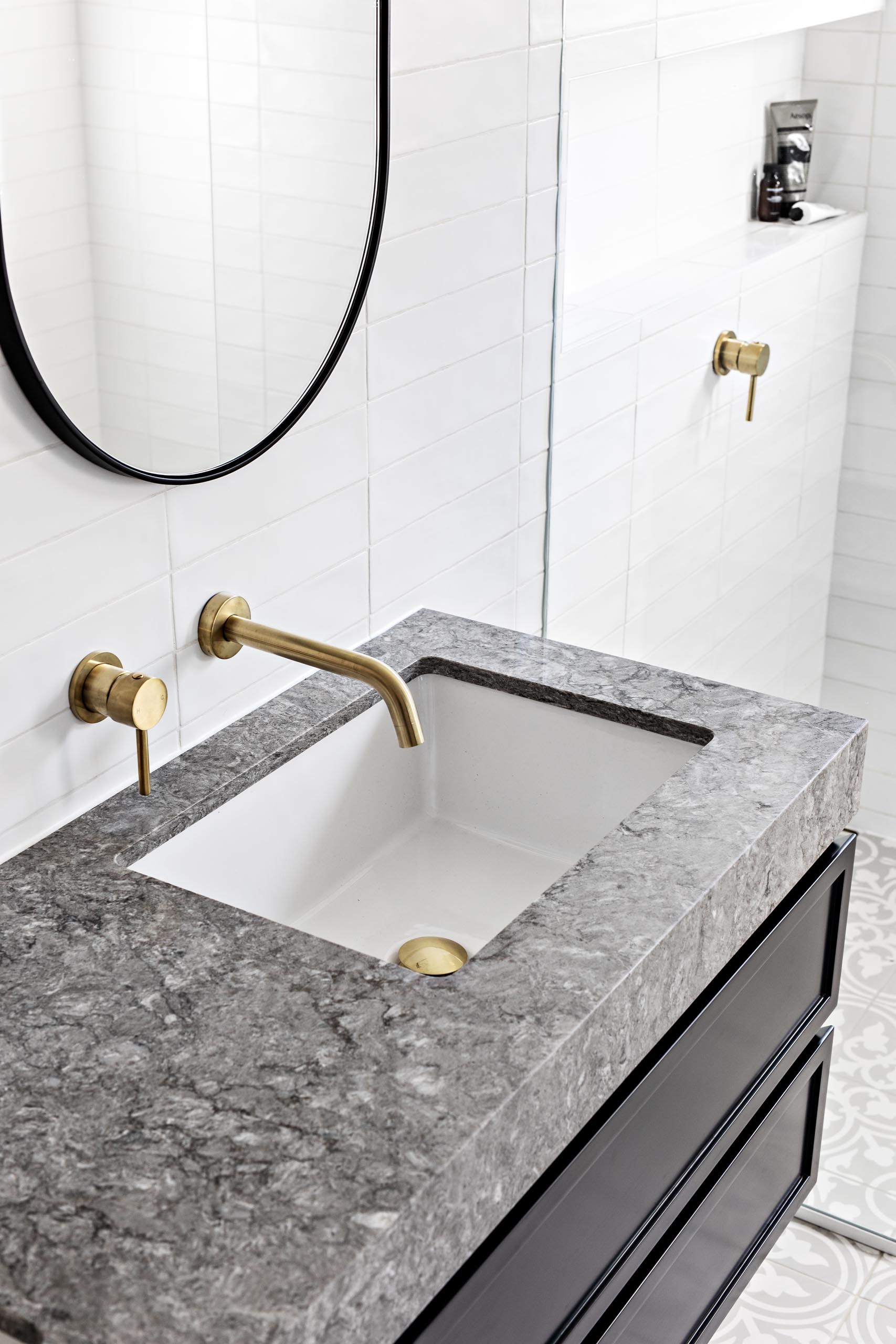
In another bedroom, there’s a wall of cabinets and drawers that surround a built-in desk area with a wood desk and shelving. This desk nook is also lined with a botanical wallpaper.
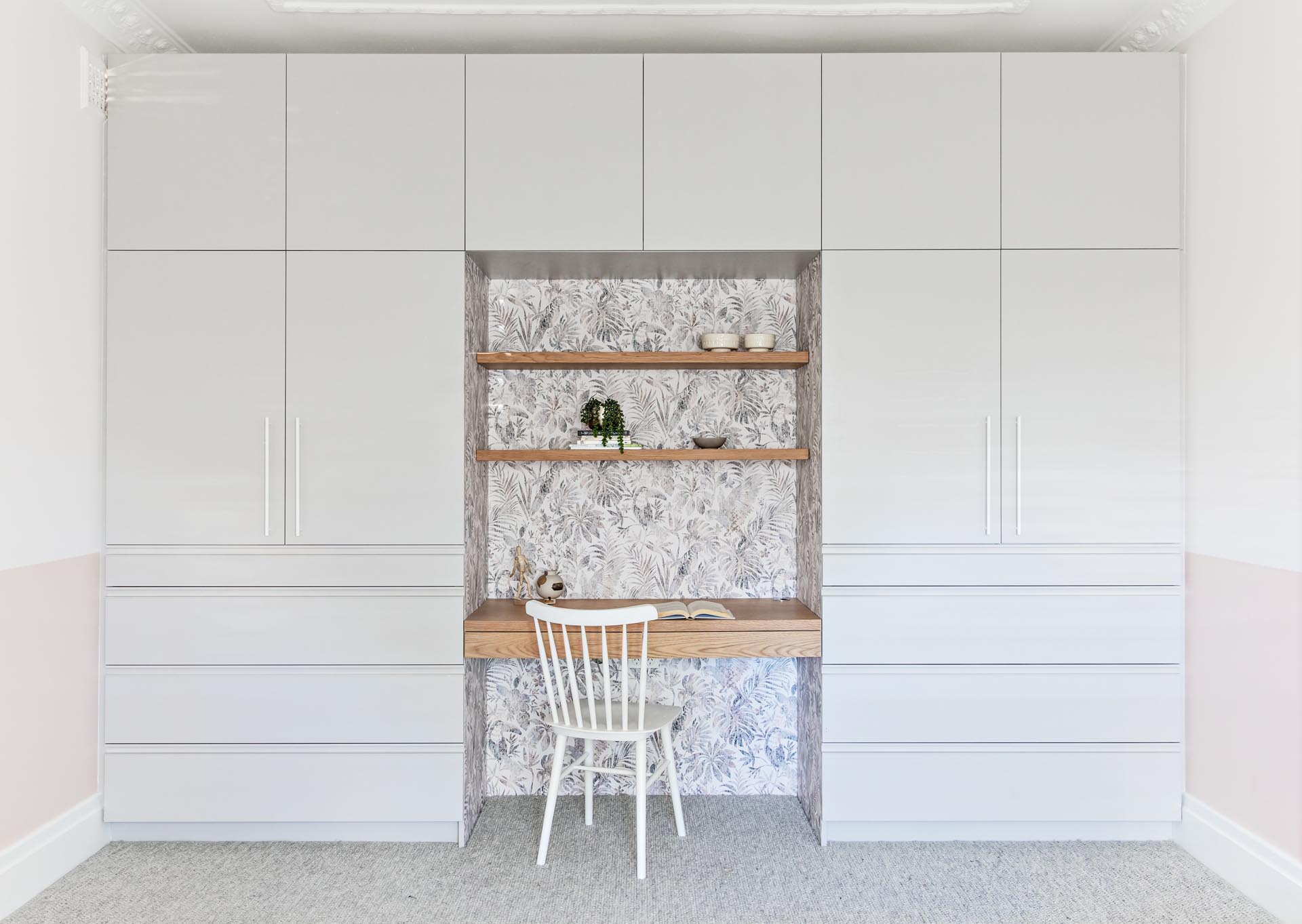
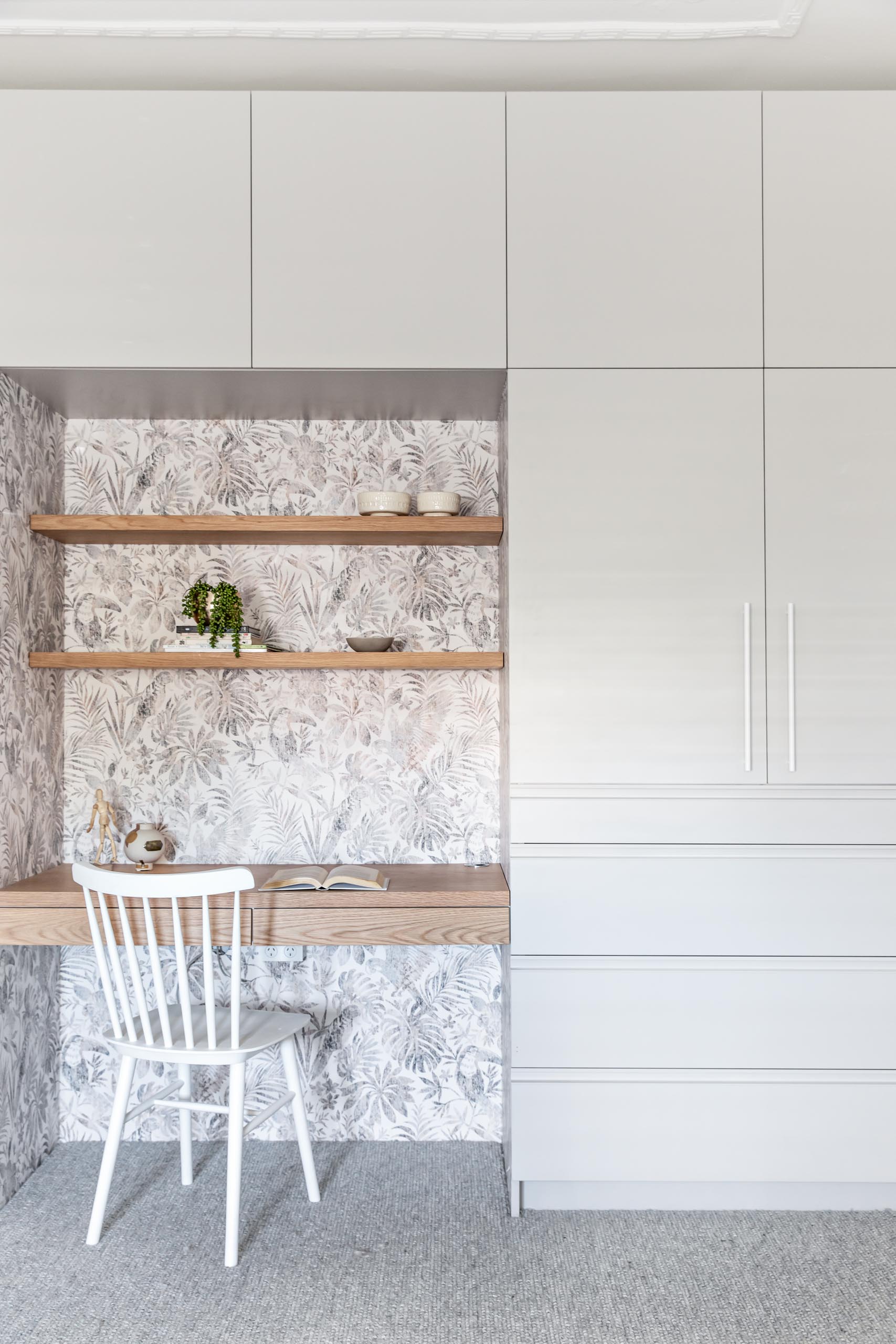
In a second bathroom, grey tiles installed in a herringbone pattern cover the wall, while a floating wood vanity is topped with a white countertop, and a glass shower screen separates the shower and freestanding bathtub from the rest of the room.
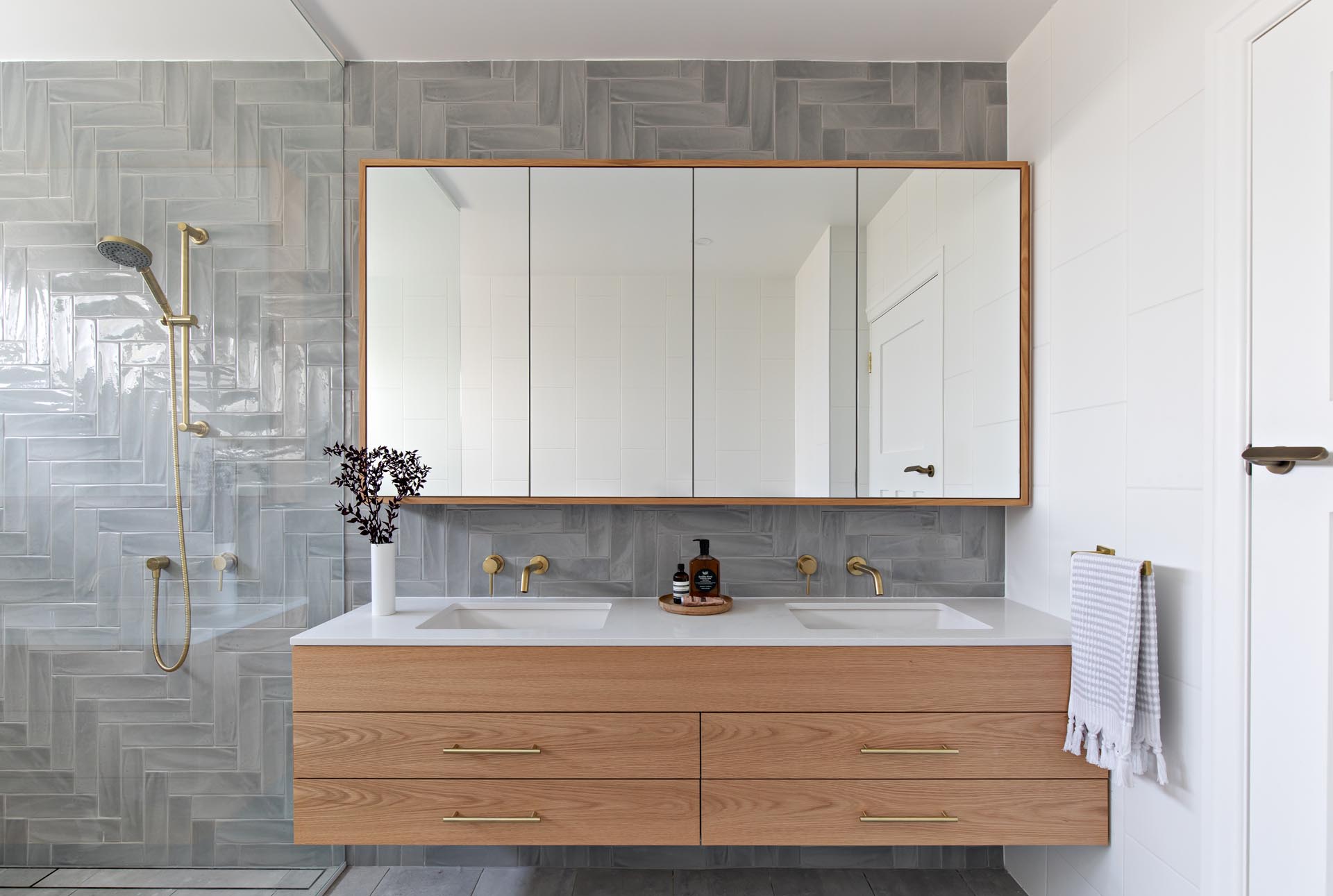
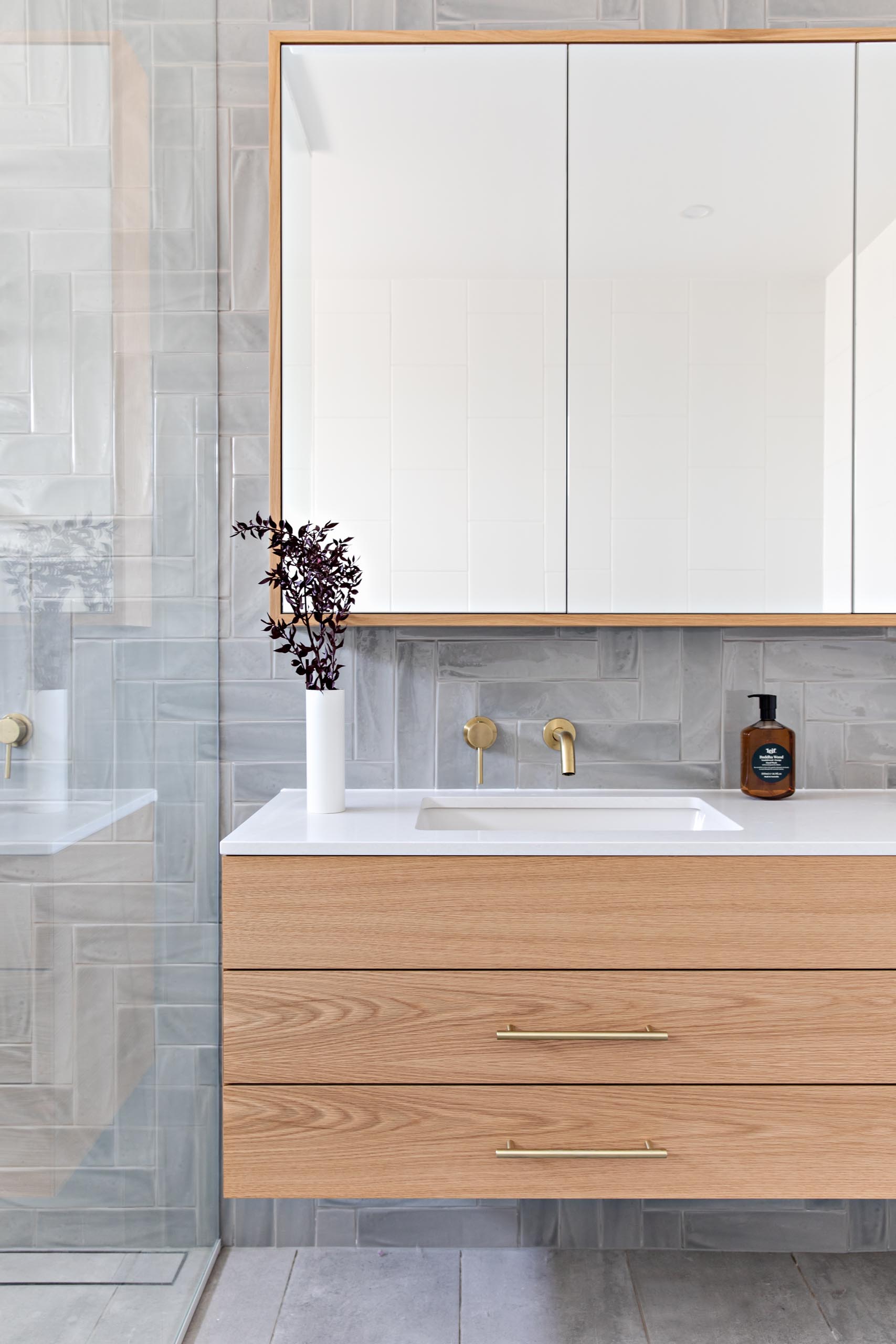
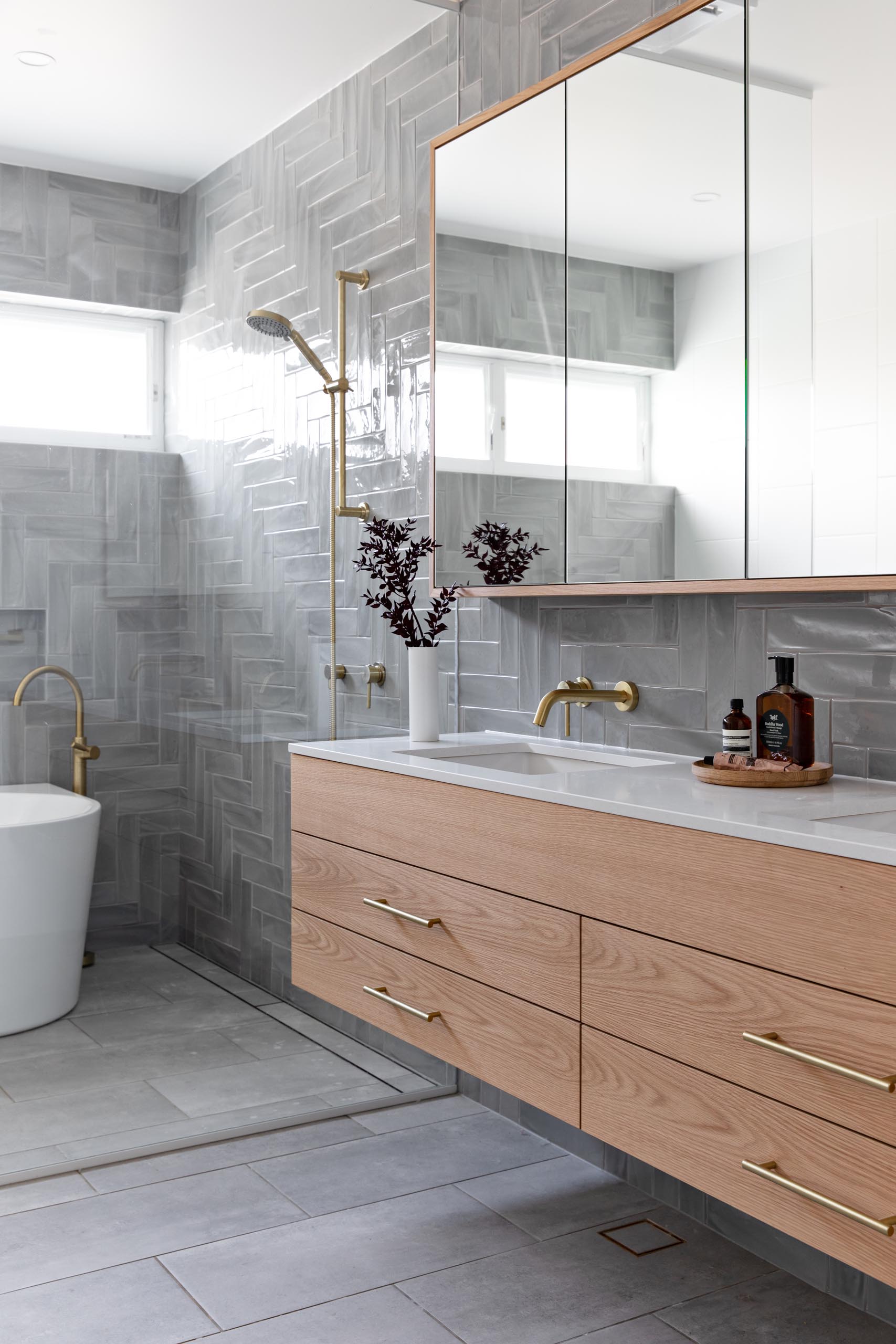
You can also watch a video tour of the house and an interview with the designers below.