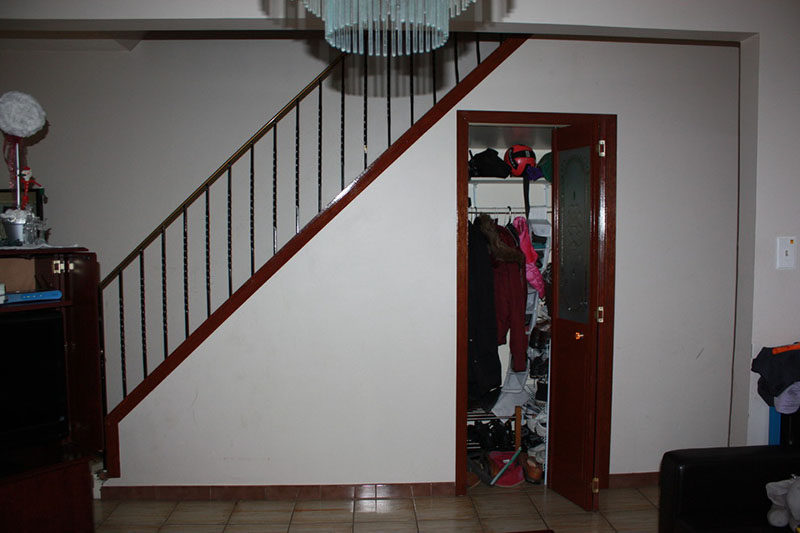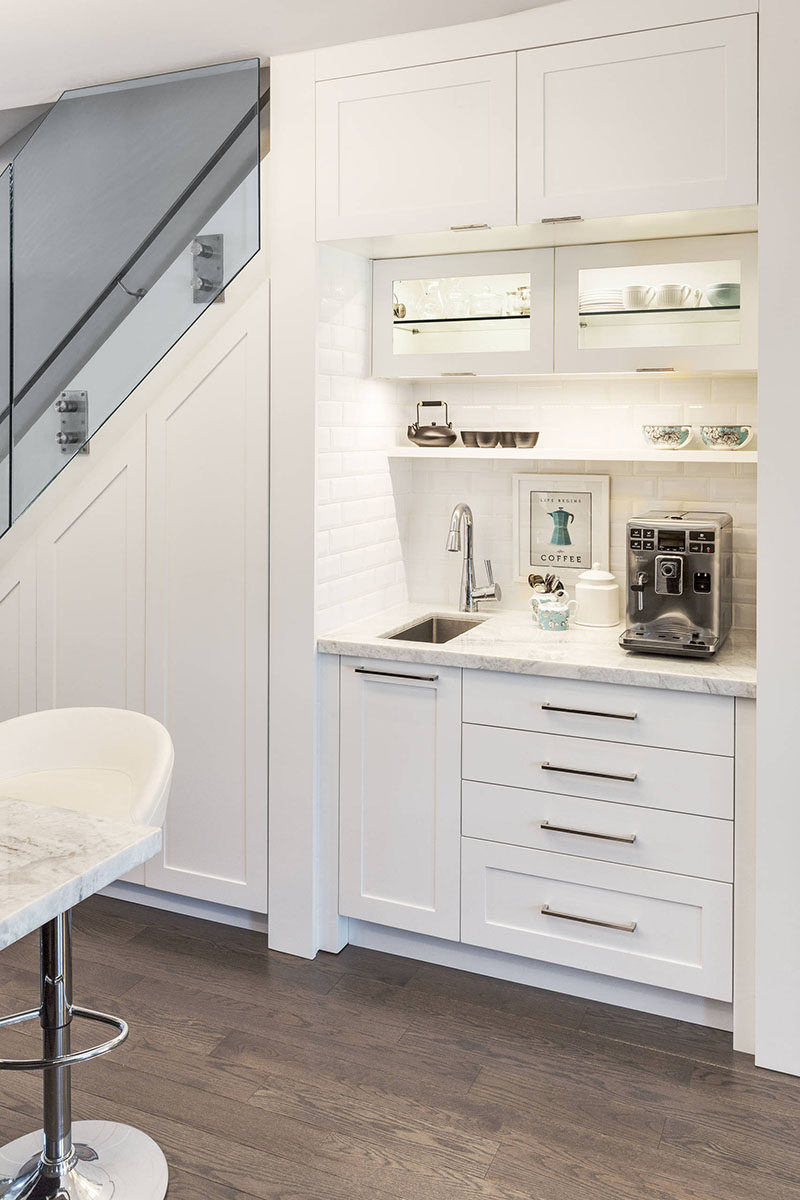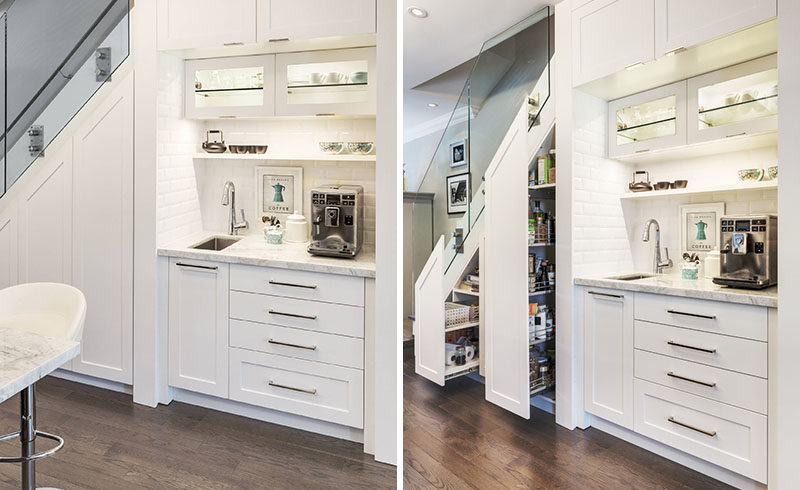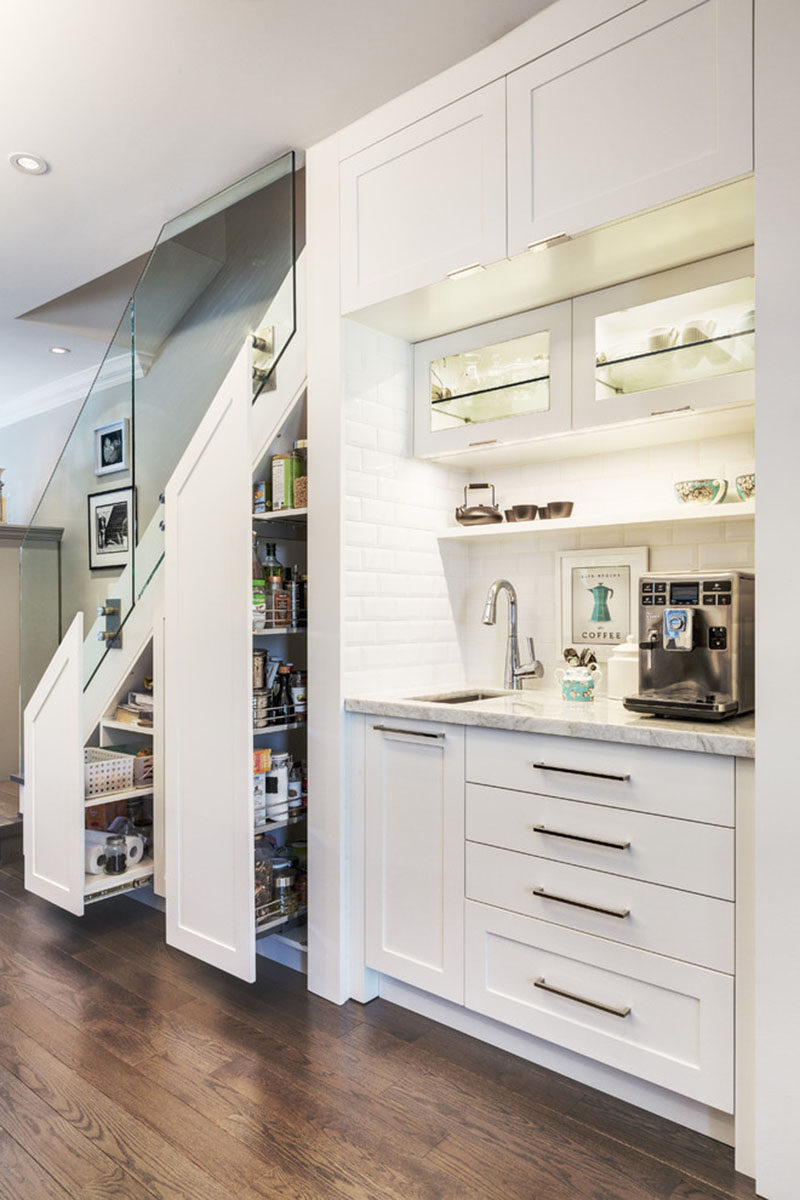Photography by Dave Remple
When interior designer Lisa Robazza was renovating this semi-detached home in Toronto, Canada, she created a coffee station in what was once a closet for coats and shoes, and added additional food storage under the stairs.
Here’s what the area looked like before the renovation.

The space, located just off the kitchen, was opened up to enable it to be dedicated to coffee making. Lights, shelving, and cabinetry were installed, as well as a small sink with tile backsplash.

Photography by Dave Remple
Glass railings replaced the original banister on the stairs, and in the space under the stairs, storage was added for kitchen pantry items.

