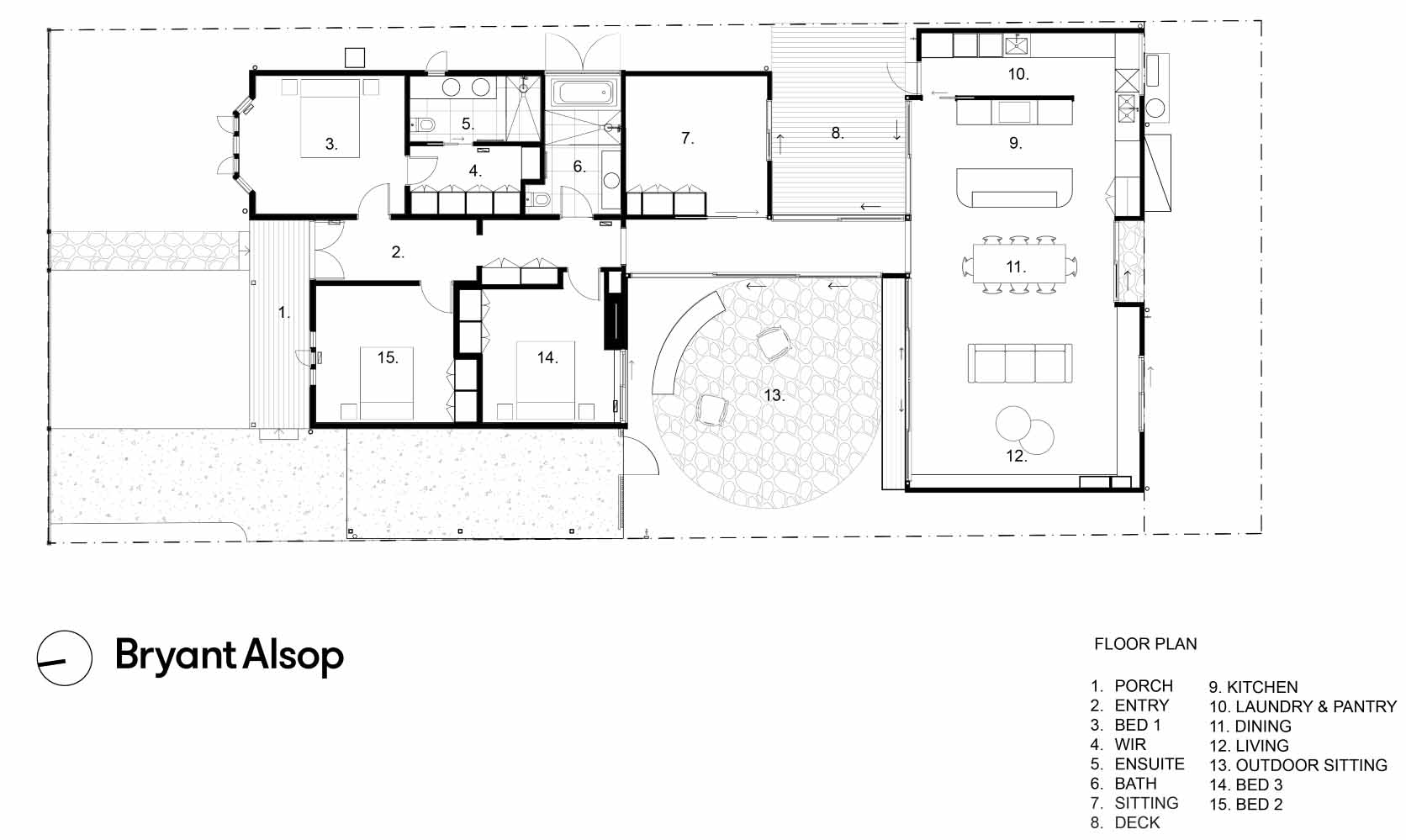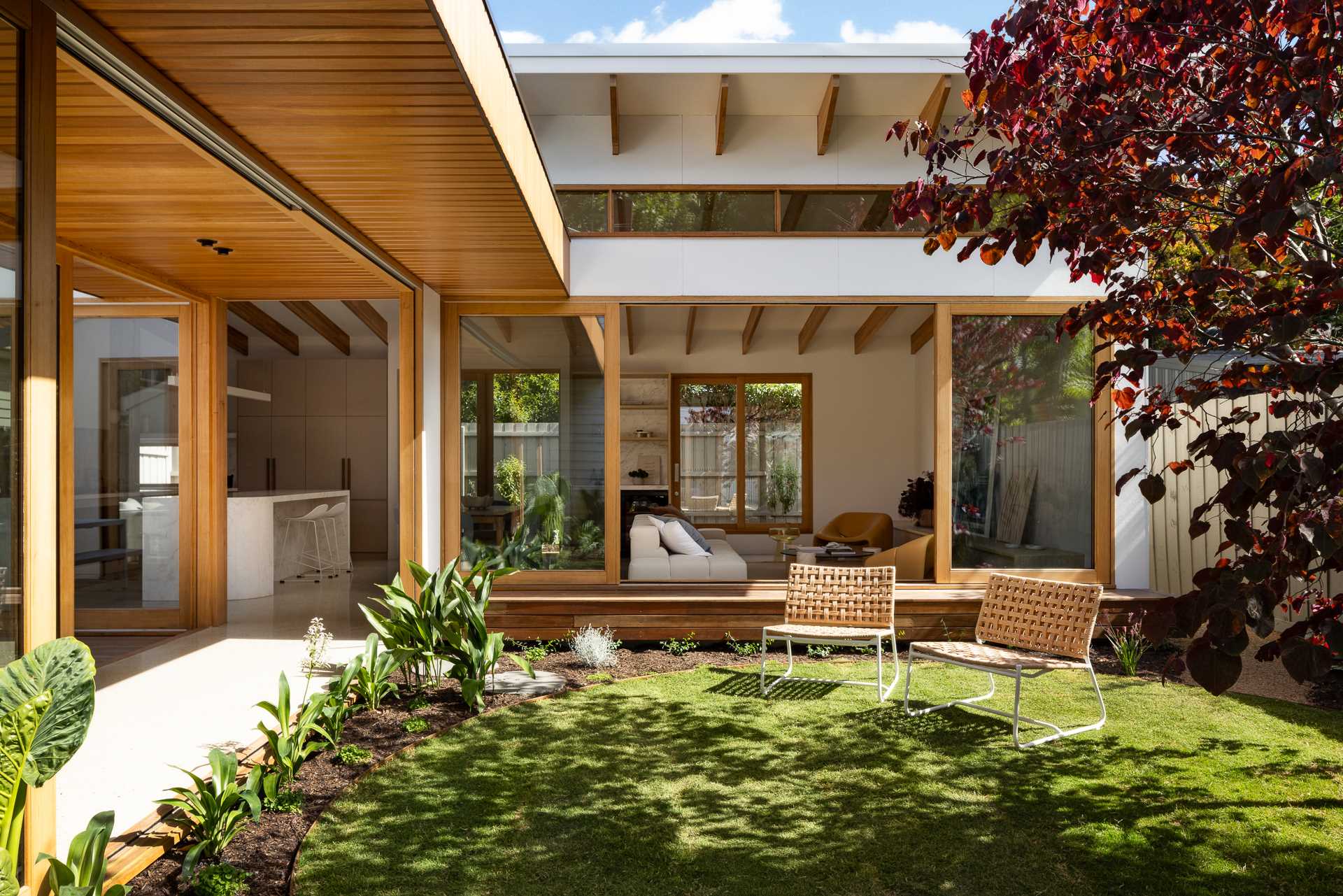
Architecture firm Bryant Alsop has shared photos of a contemporary renovation and extension of a typical free-standing timber period home in Australia.
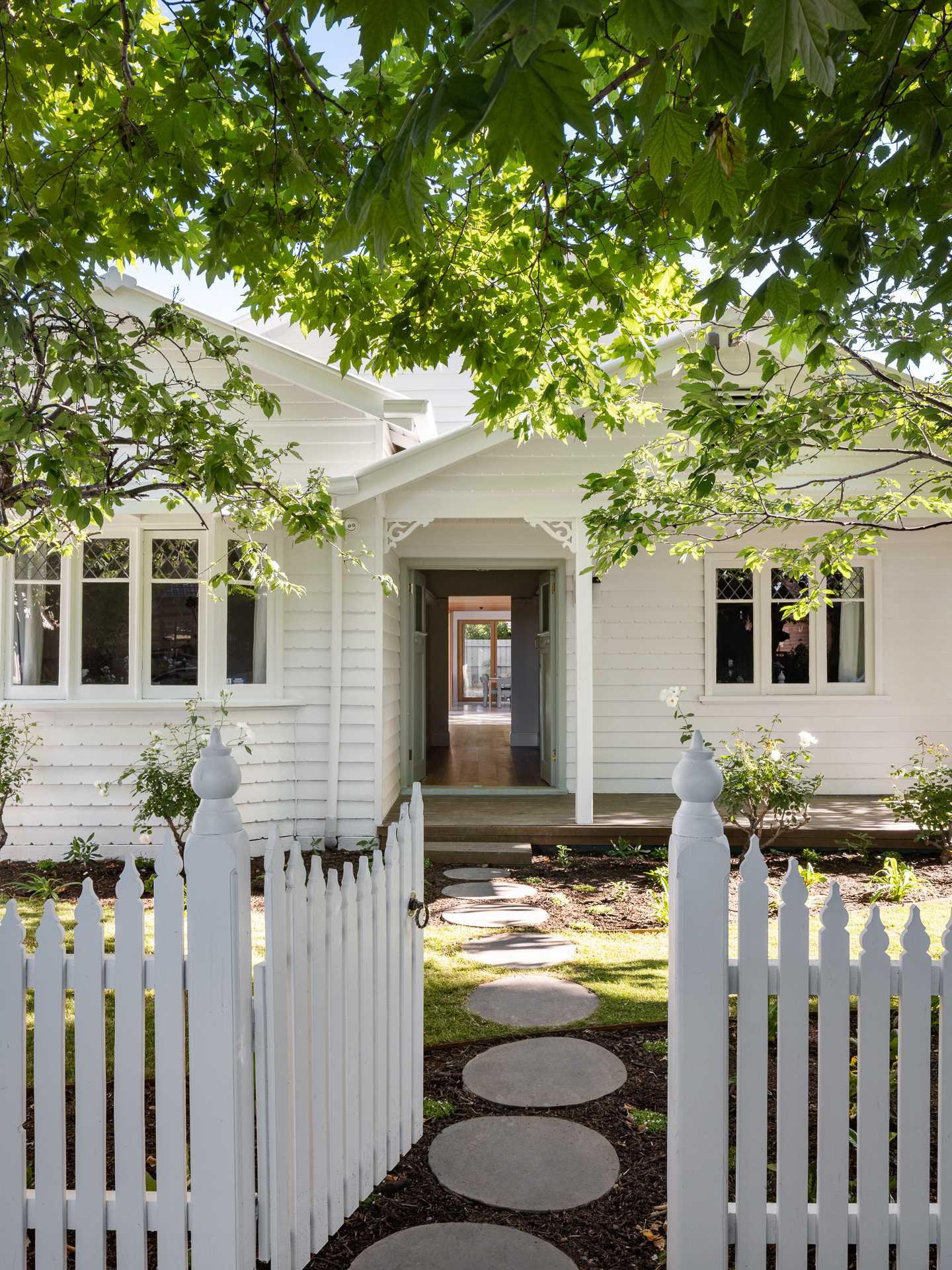
The view from the front door shows off the hallway that connects the original home with the new extension.
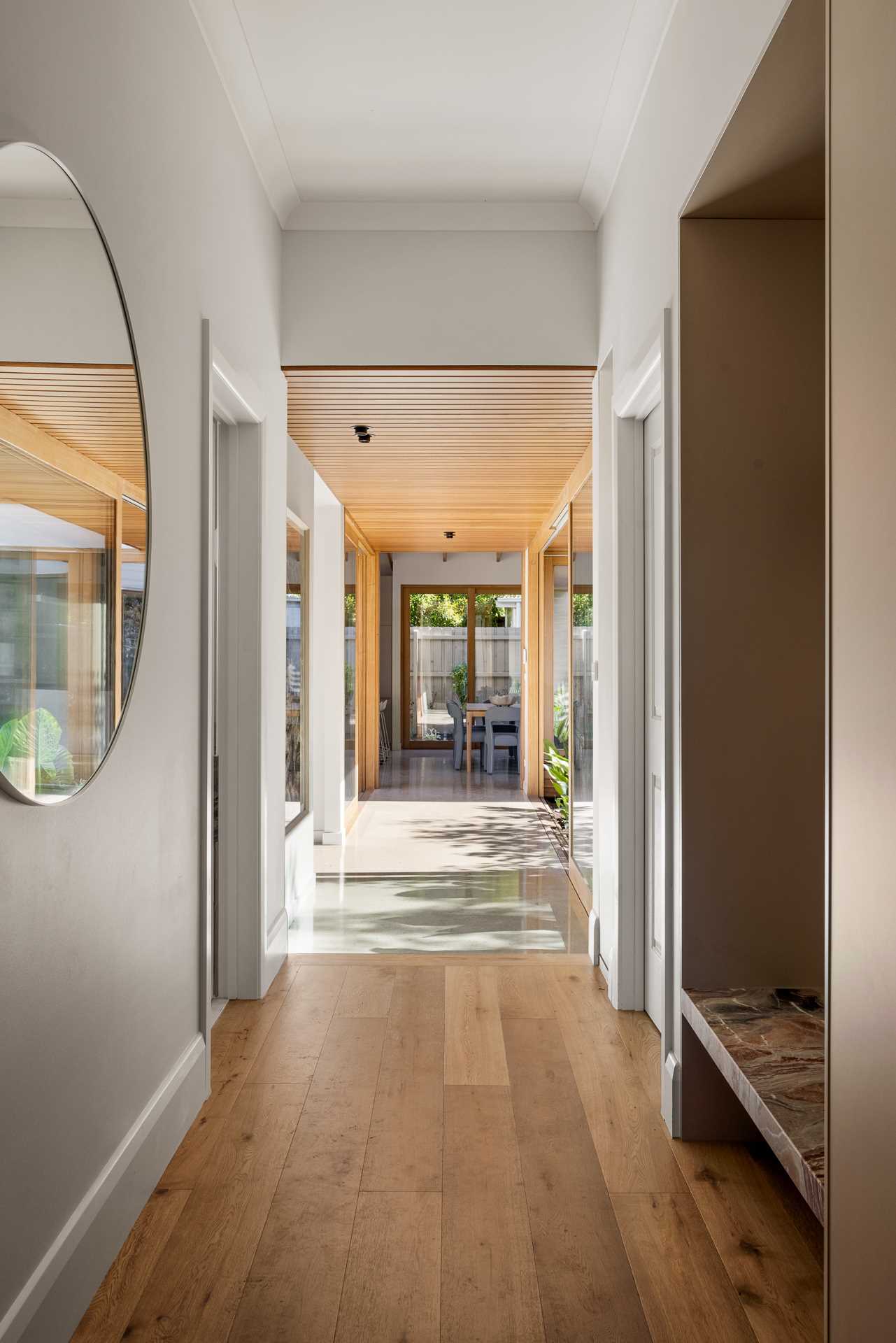
The hallway transitions into a walkway with sliding glass doors that connect to the outdoor spaces on each site.
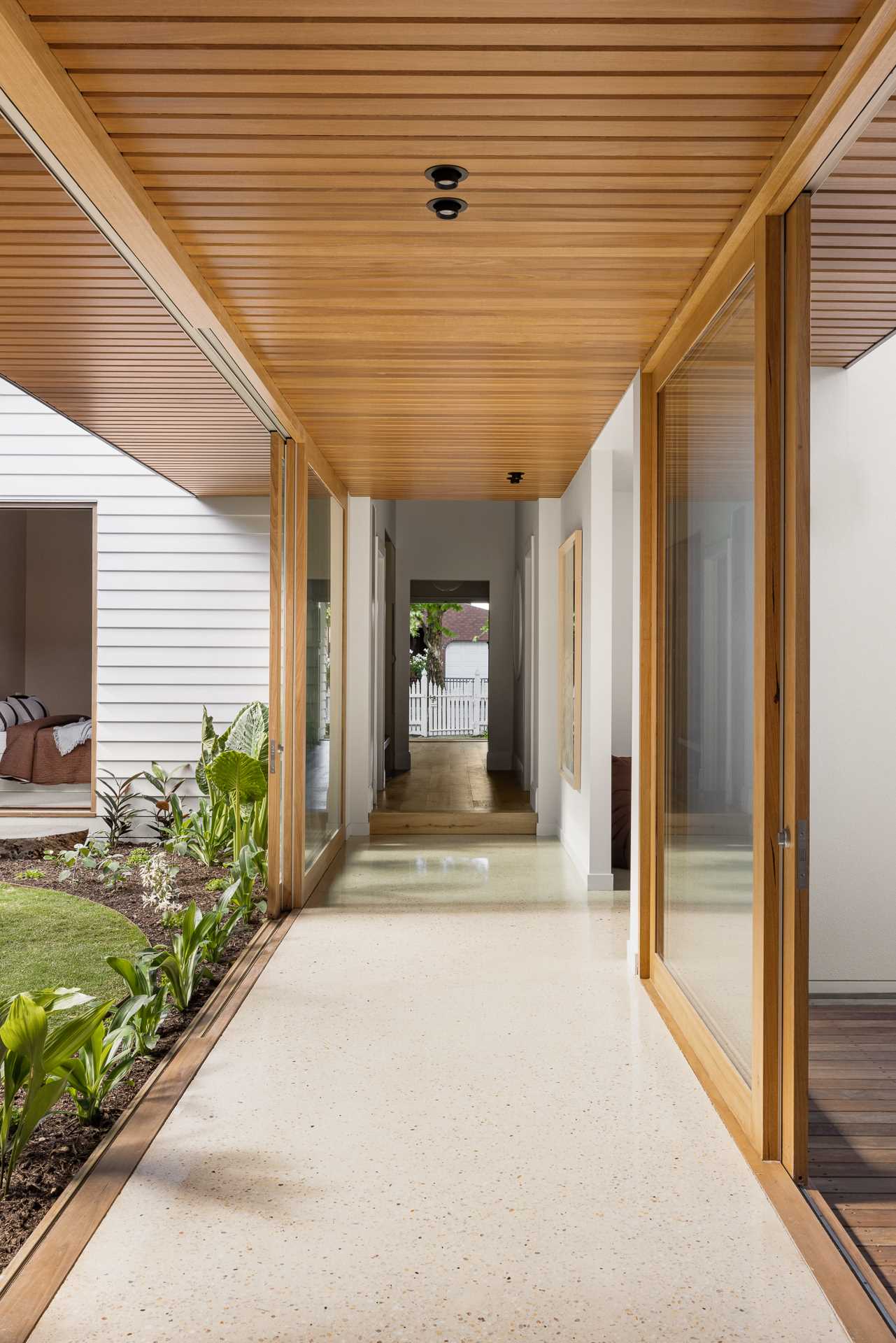
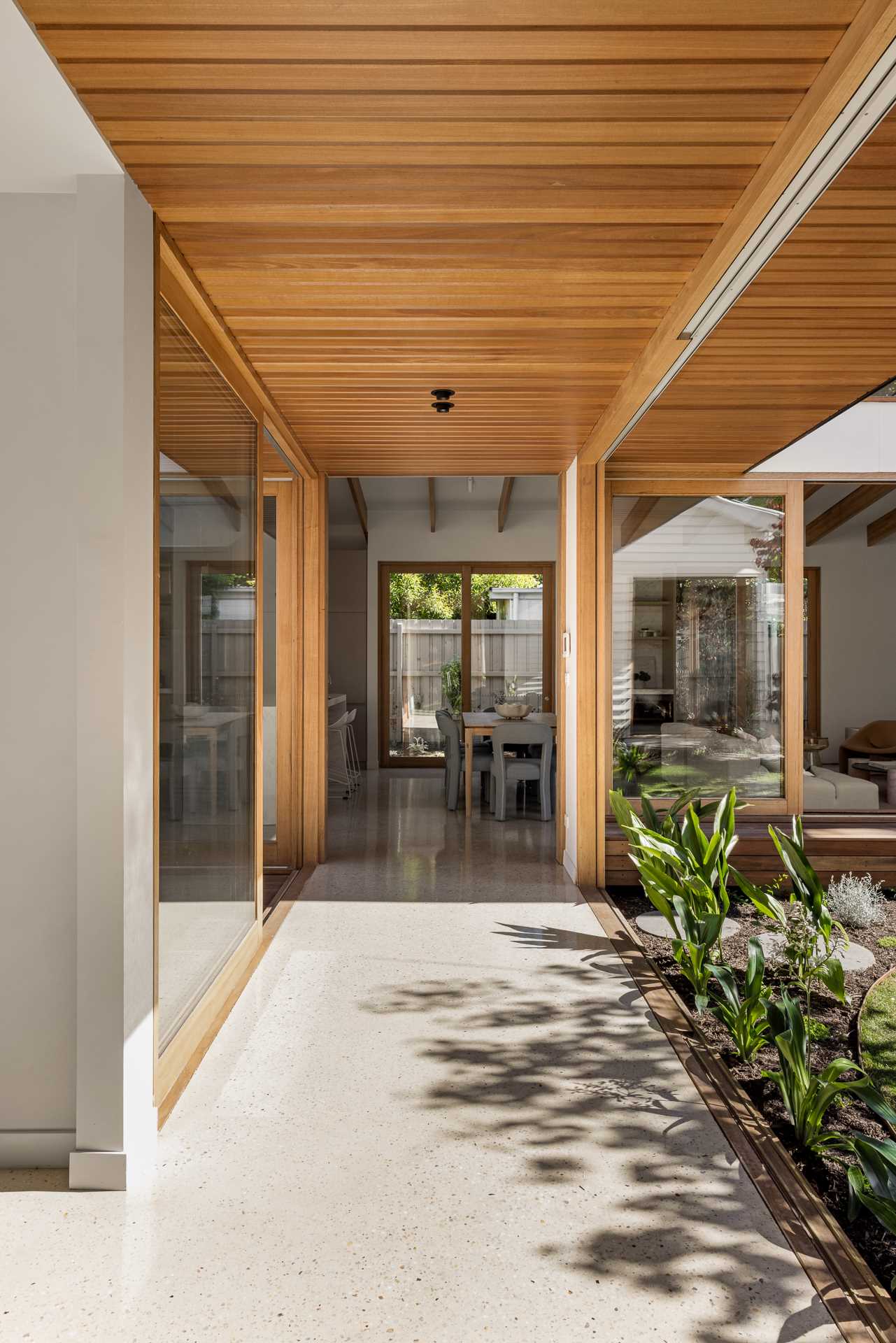
On one side, there’s an outdoor sitting area with a curved grassy area, while on the other side of the walkway, there’s a wood deck set up for outdoor dining.
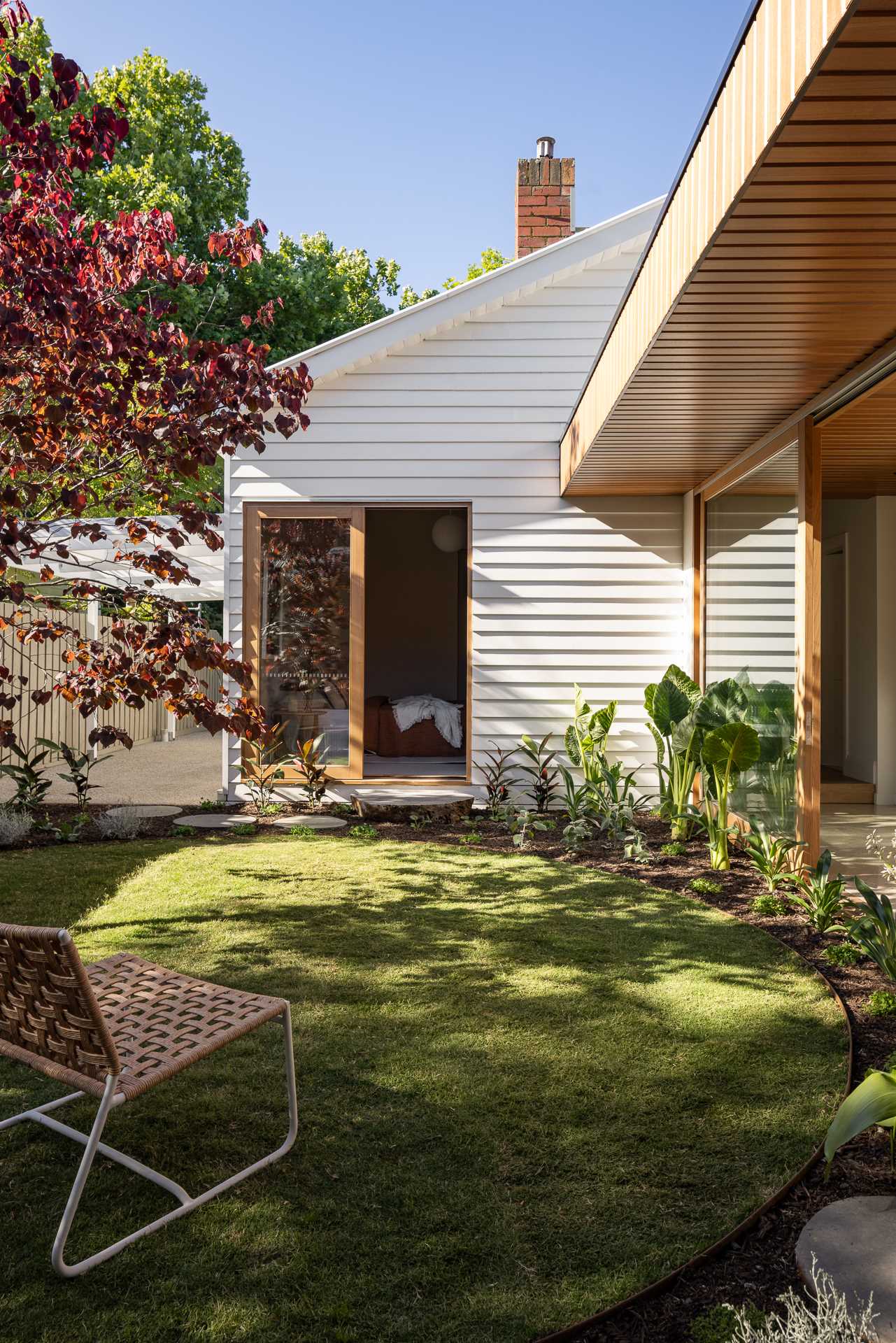
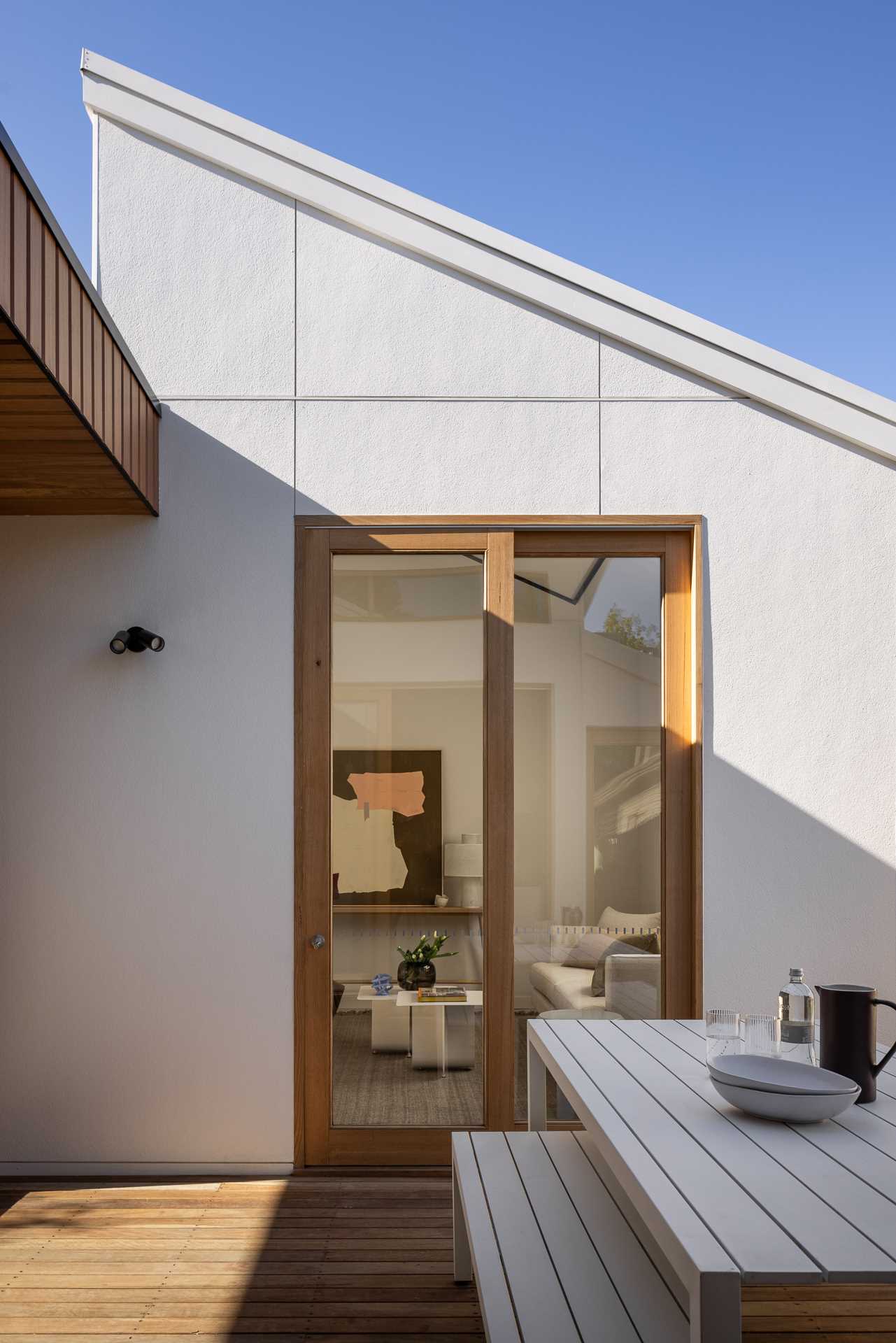
The new extension includes a large open-plan room with a living room at one end. The cathedral ceiling and high-level glazing lift your eyes over the original dwelling, while the exposed timber beams add to the sense of warmth and detail.
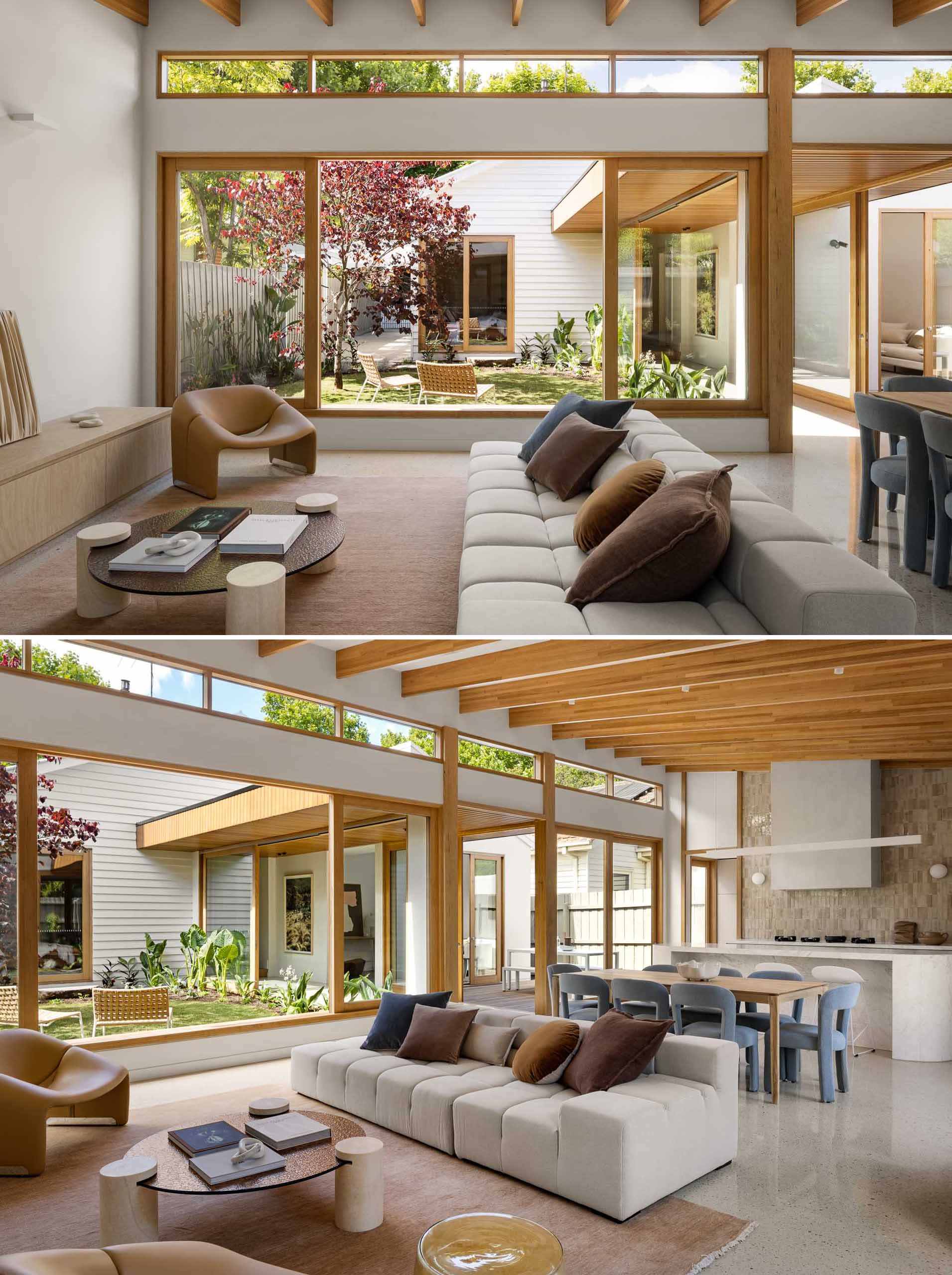
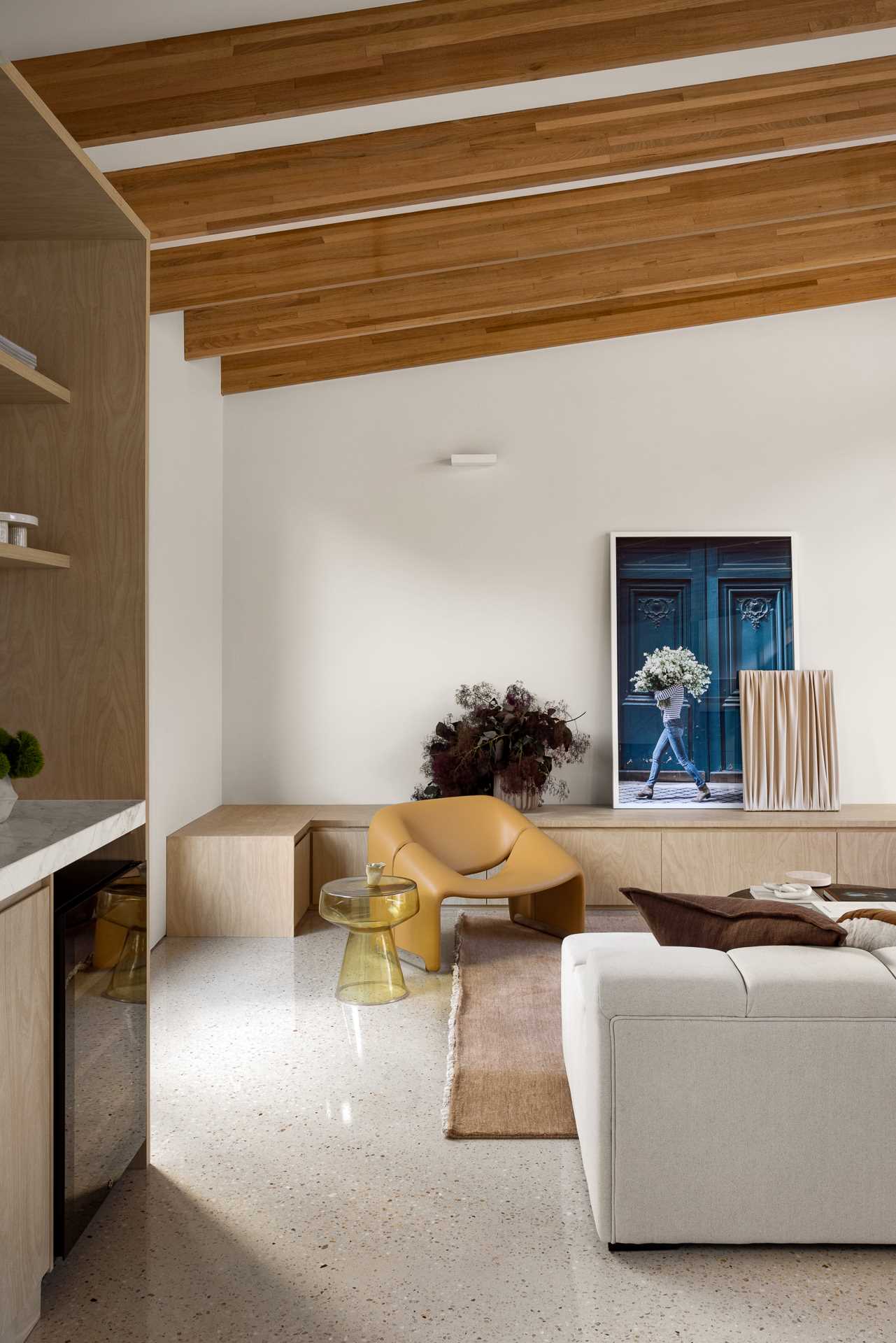
Adjacent to the living room and dining area is a custom bar with a wine fridge, open shelving, and storage cabinet.
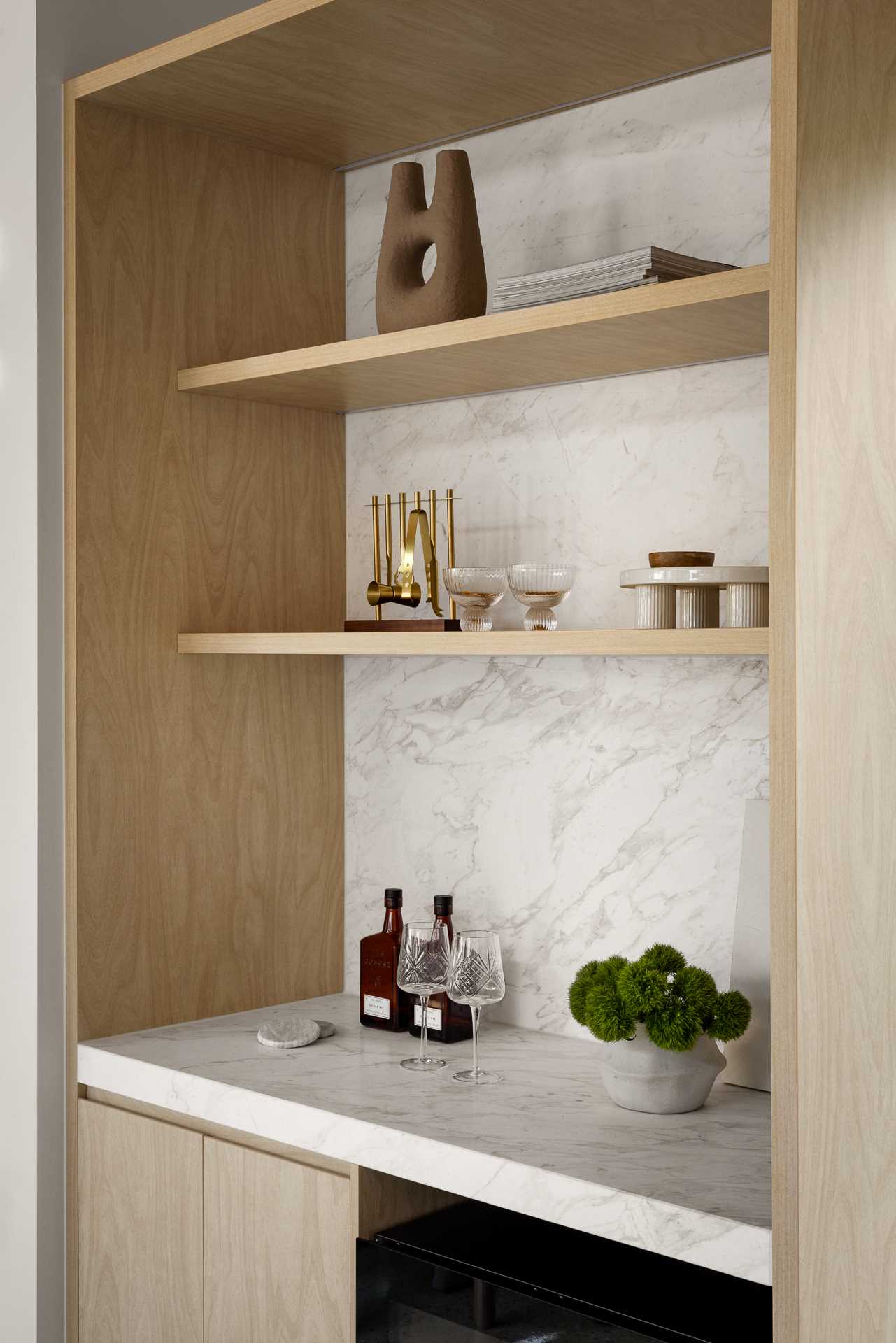
The dining area separates the living room from the kitchen and includes a wood table surrounded by upholstered chairs.
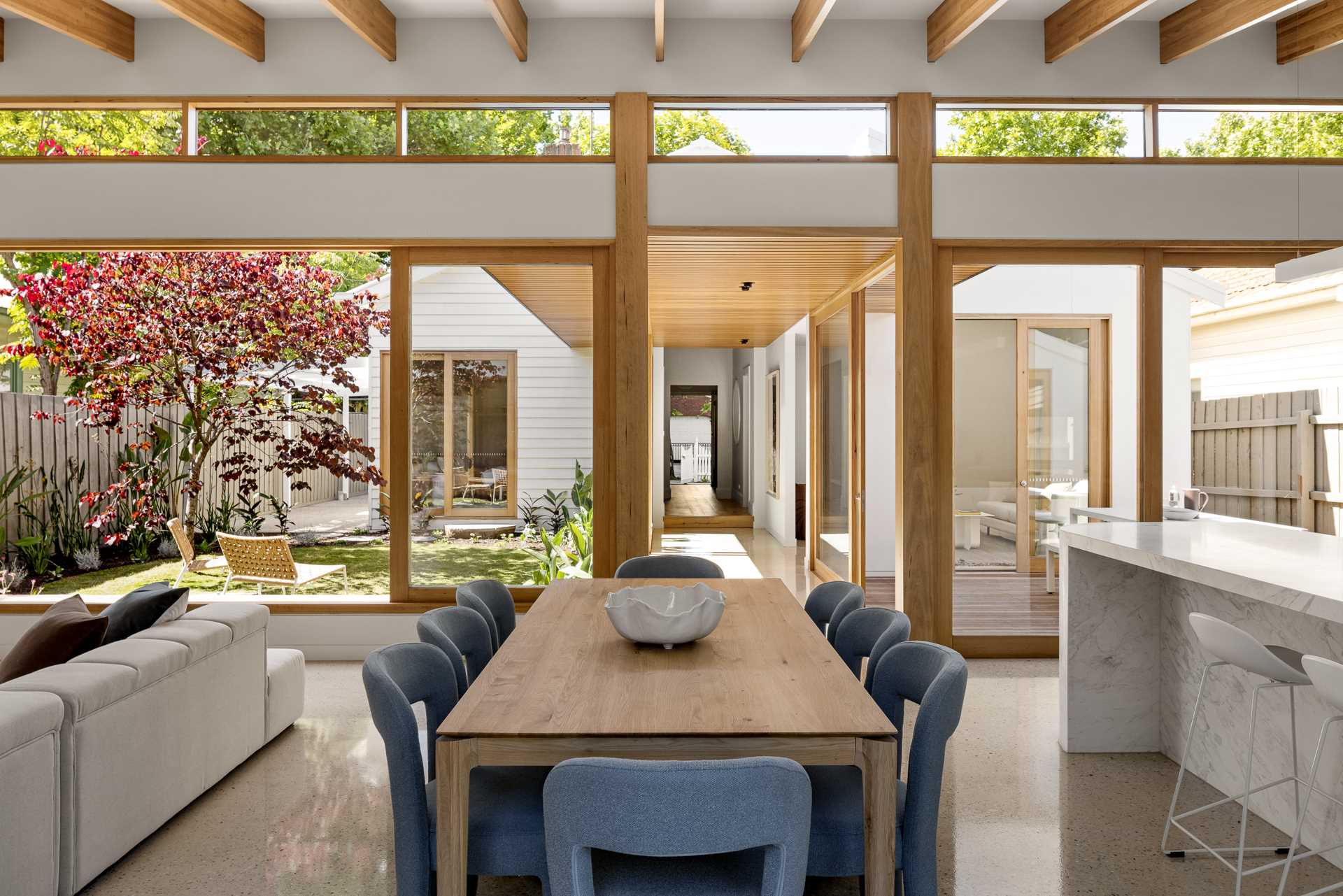
The kitchen has a neutral palette and an island, while tucked behind it is a walk-through laundry and pantry.
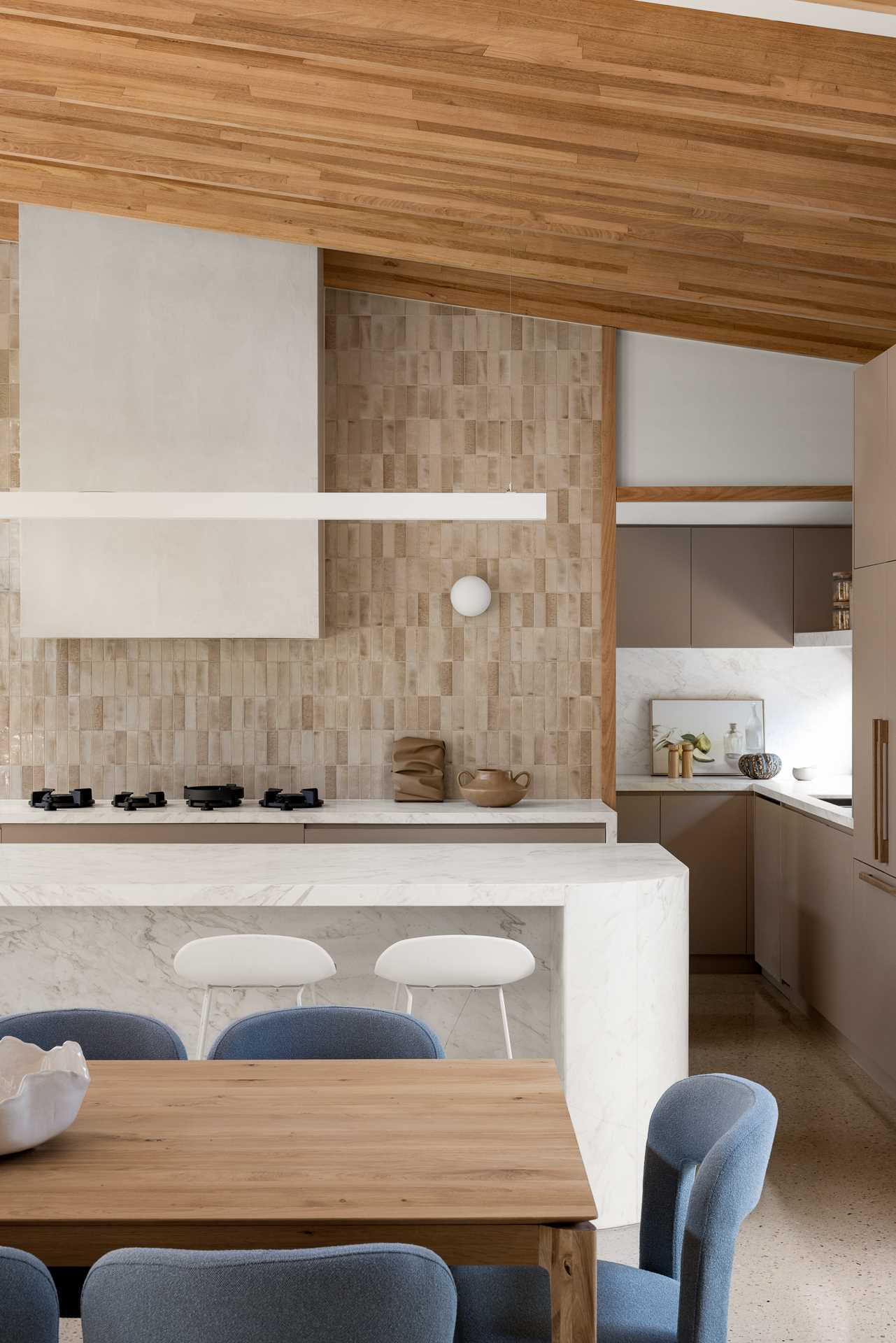
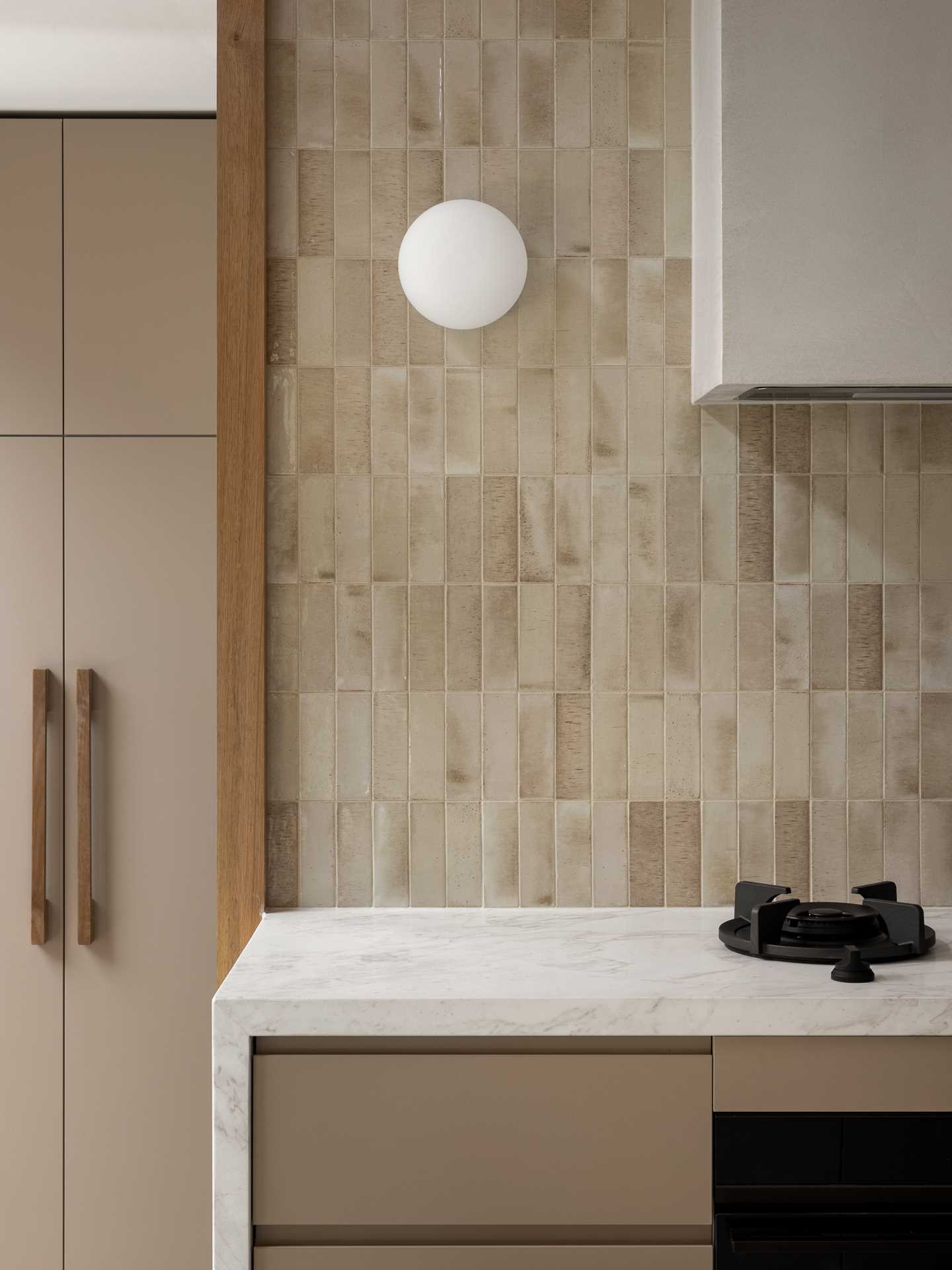
The kitchen also has a sliding glass door that connects to the outdoor dining area.
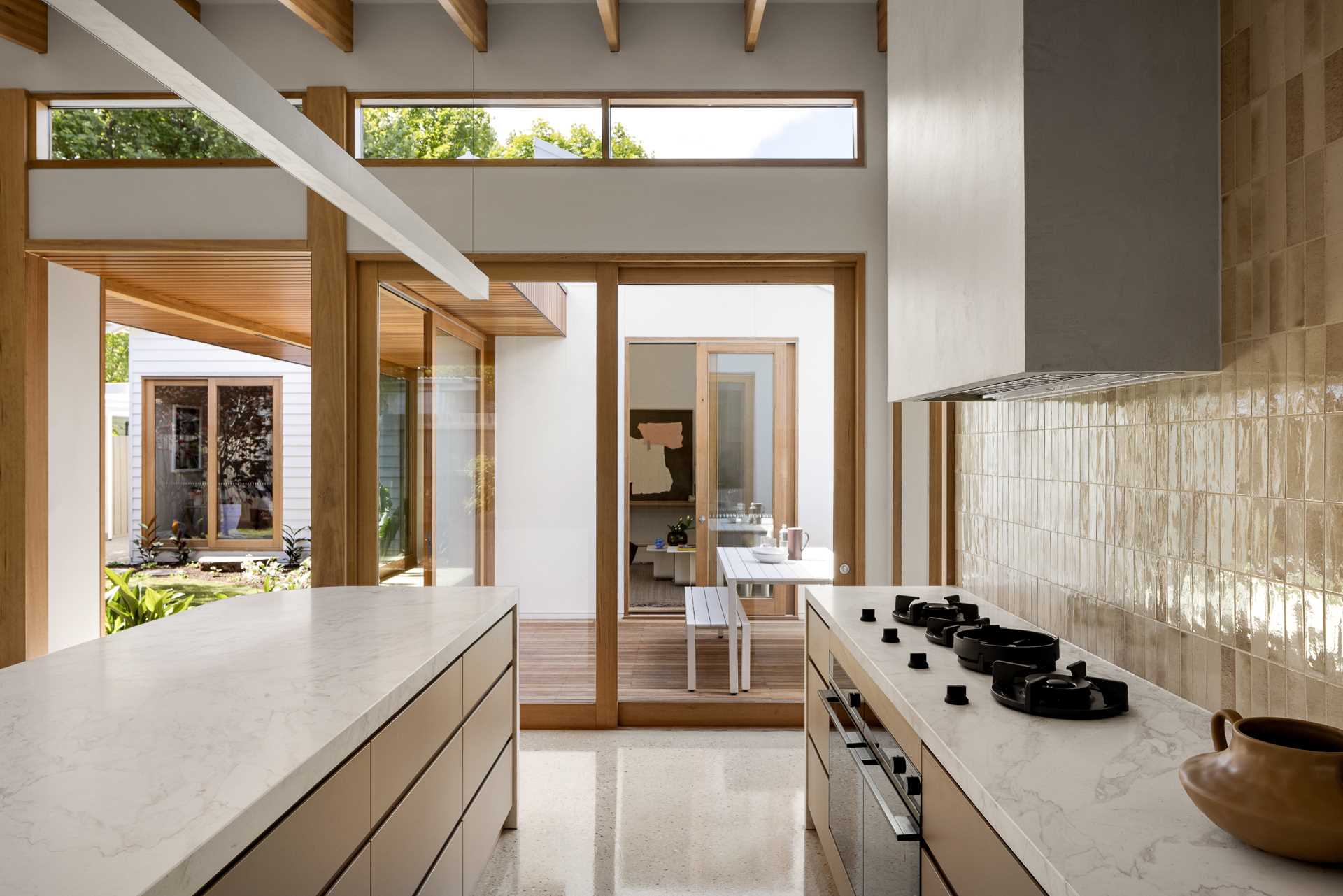
Another sliding door off the deck provides access to an additional living room.
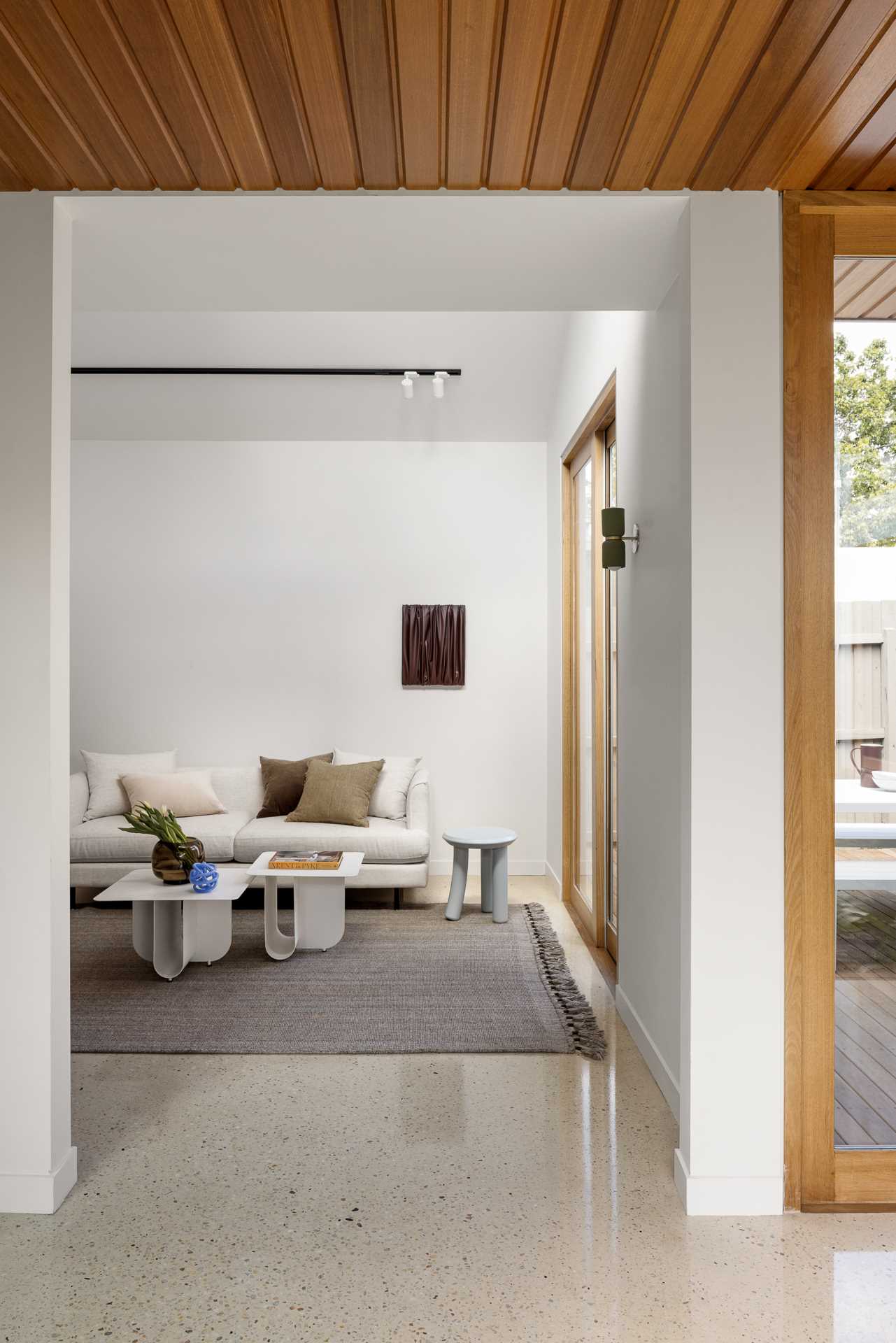
In one of the bedrooms, which has a view of the garden, warm neutral colors have been used to create a cozy vibe.
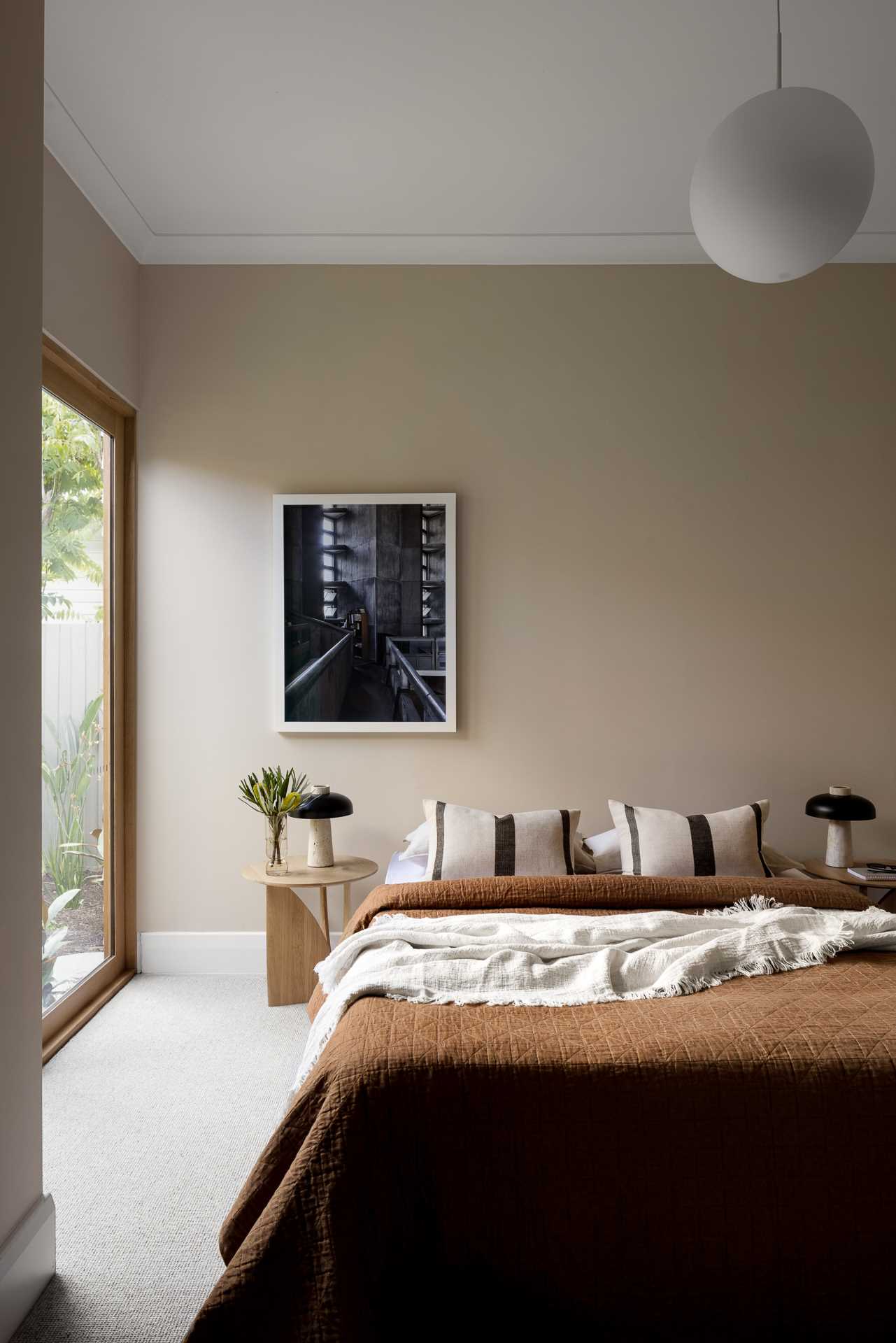
In another bedroom that’s located at the front of the home, a textured wall has been added to create visual interest.
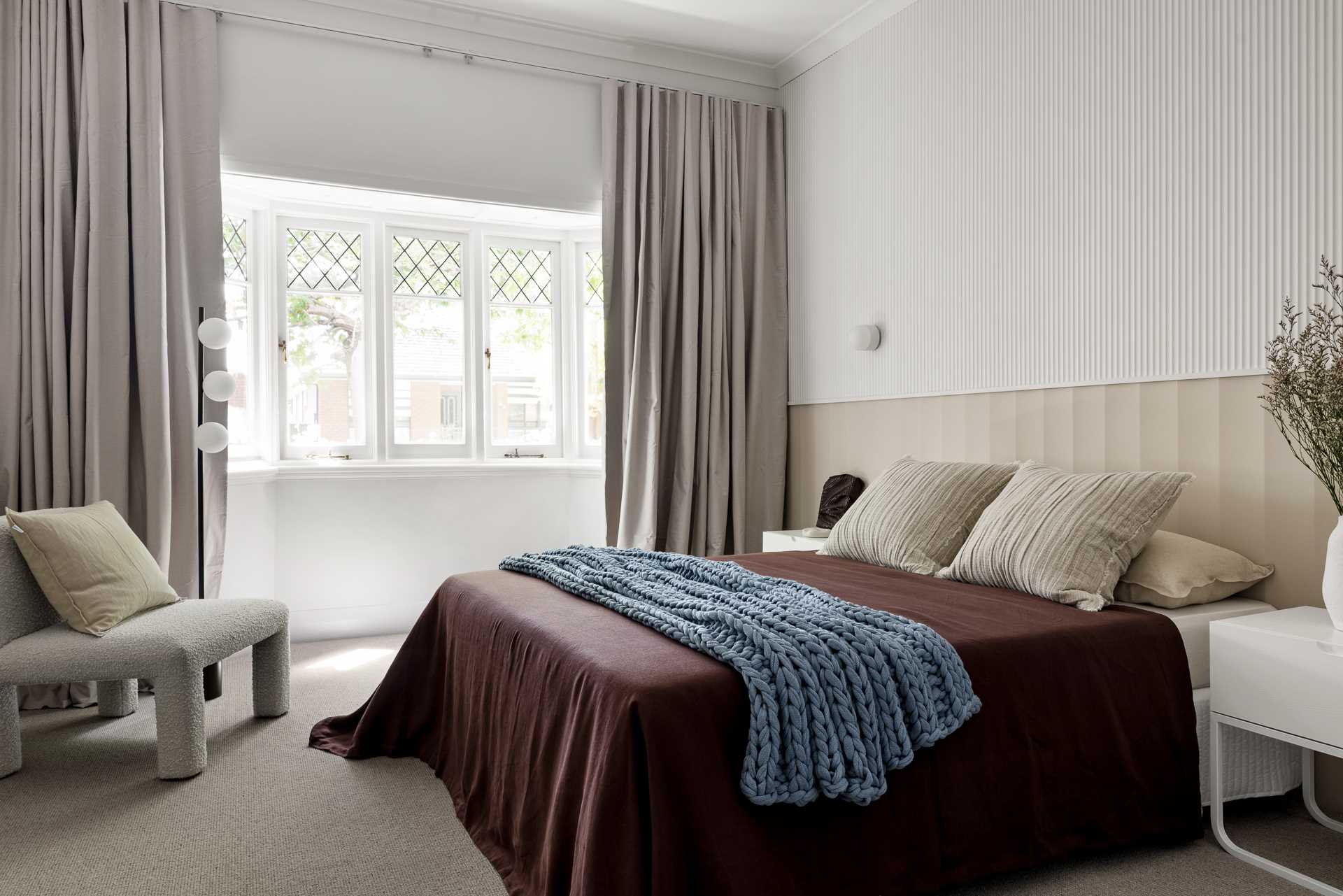
In the ensuite bathroom, the shower includes a built-in shelving niche that runs the width of the wall.
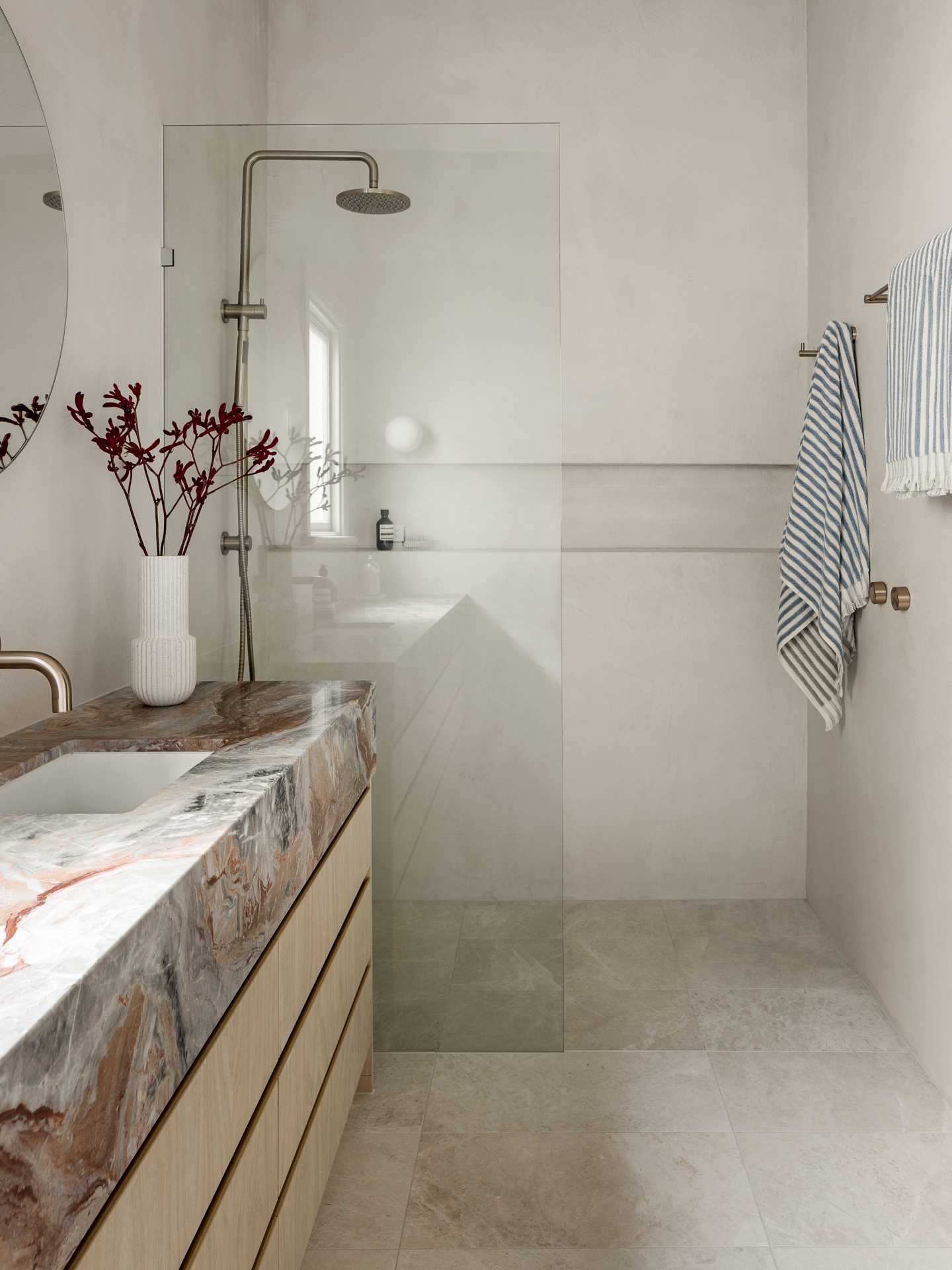
Here’s a look at the floor plan of the home that shows the new addition.
