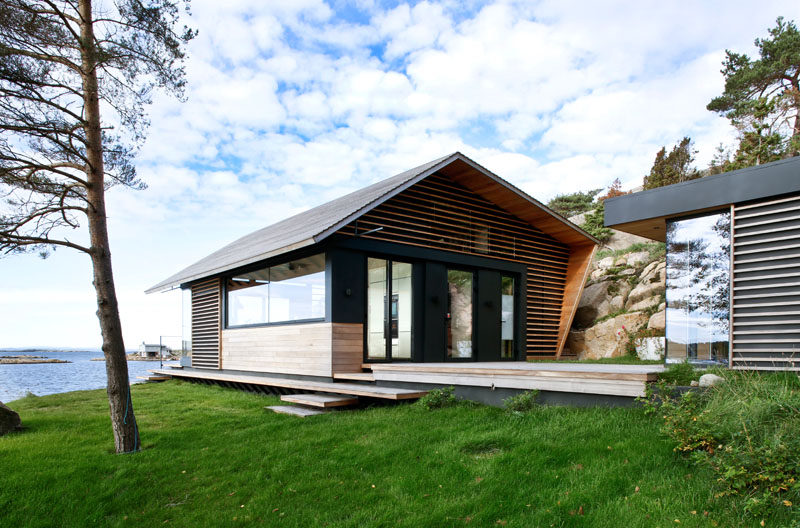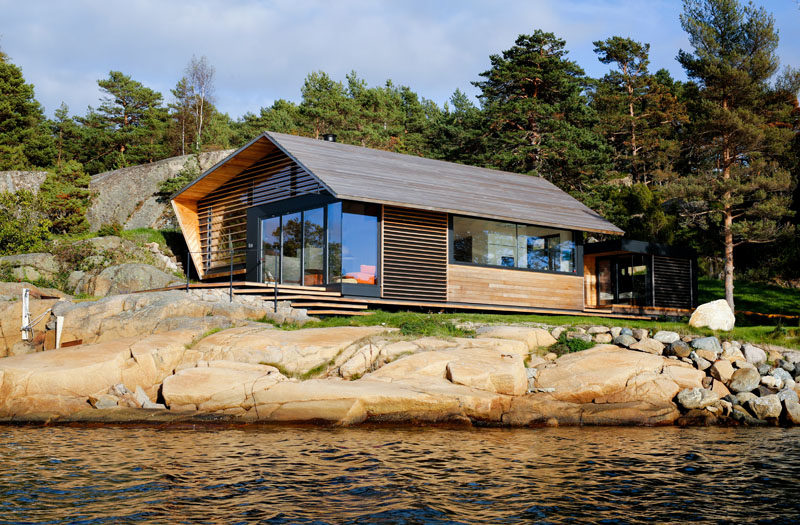Photography by Marte Garmann
Lund+Slaatto Architects designed this modern cabin and a small annex that sits next to the water and on the edge of a rocky outcrop in Østfold, Norway.
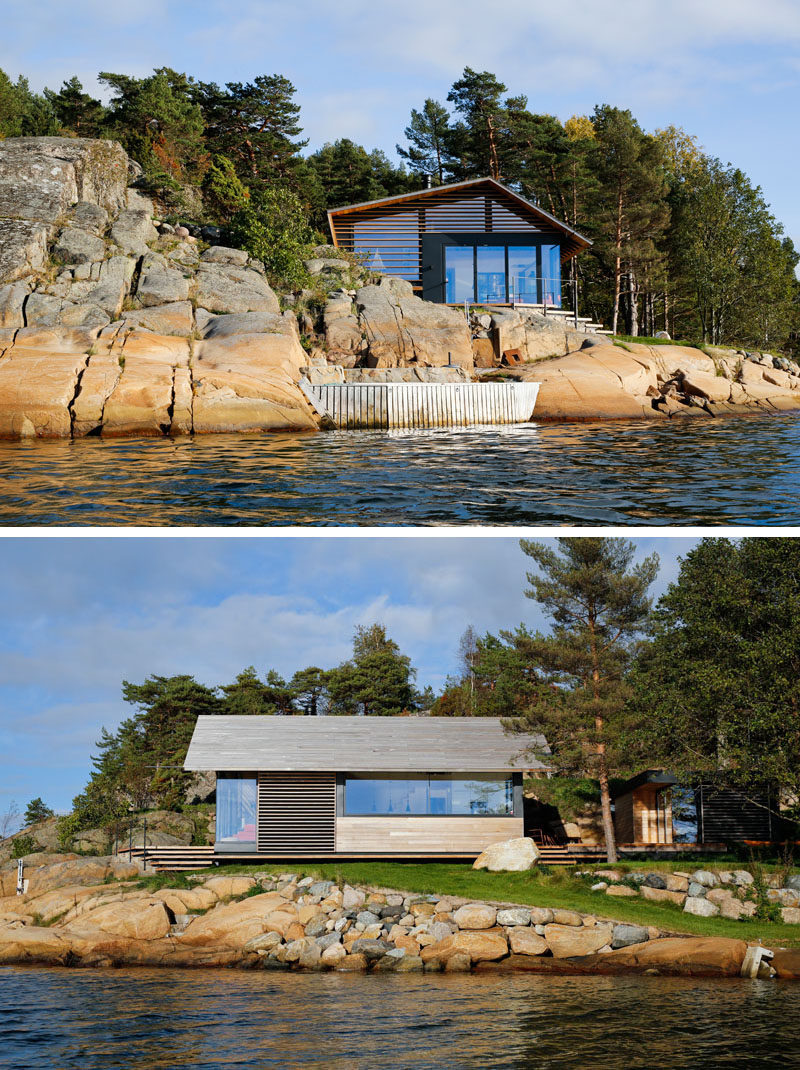
Photography by Marte Garmann
The cabin is clad with cedar timber, with some of the wood partially covering the windows, allowing sunlight to filter through to the interior.
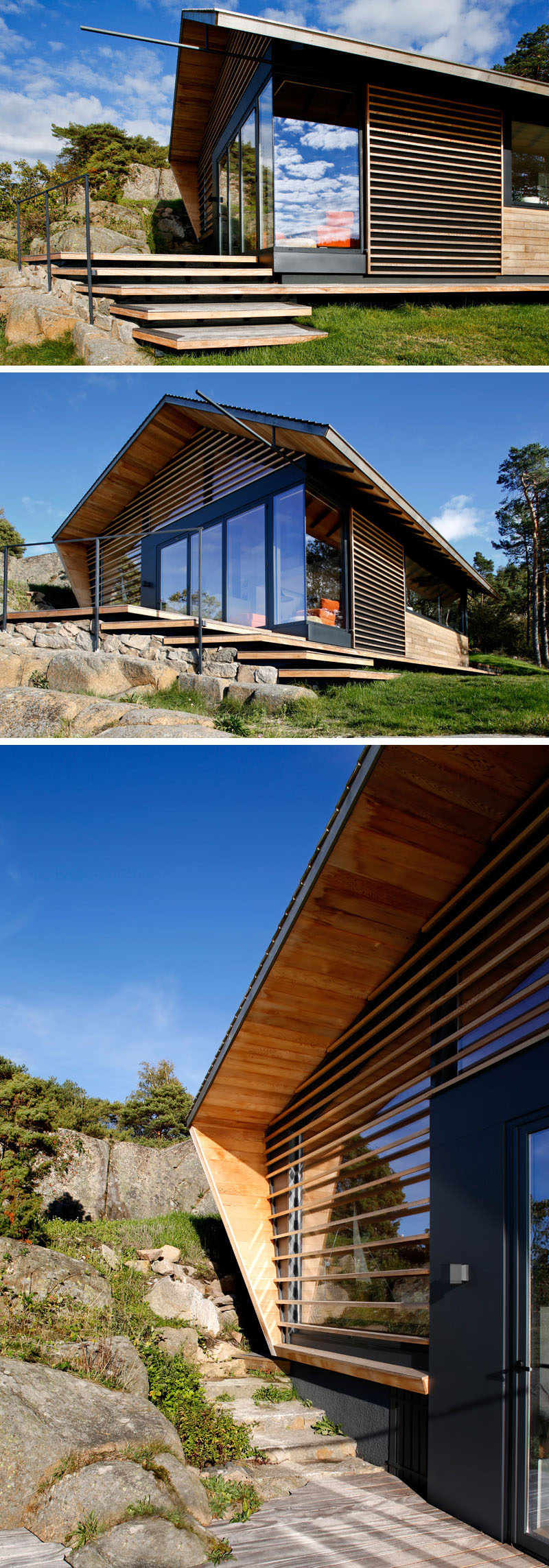
Photography by Marte Garmann
The architects were inspired by the rocky coastal surroundings, and as a result, they designed an interior with different levels to create natural divisions in the open space.
The living room and kitchen are on the main floor, with the living room having direct access to the deck, while behind the fireplace, there’s a raised sitting area.
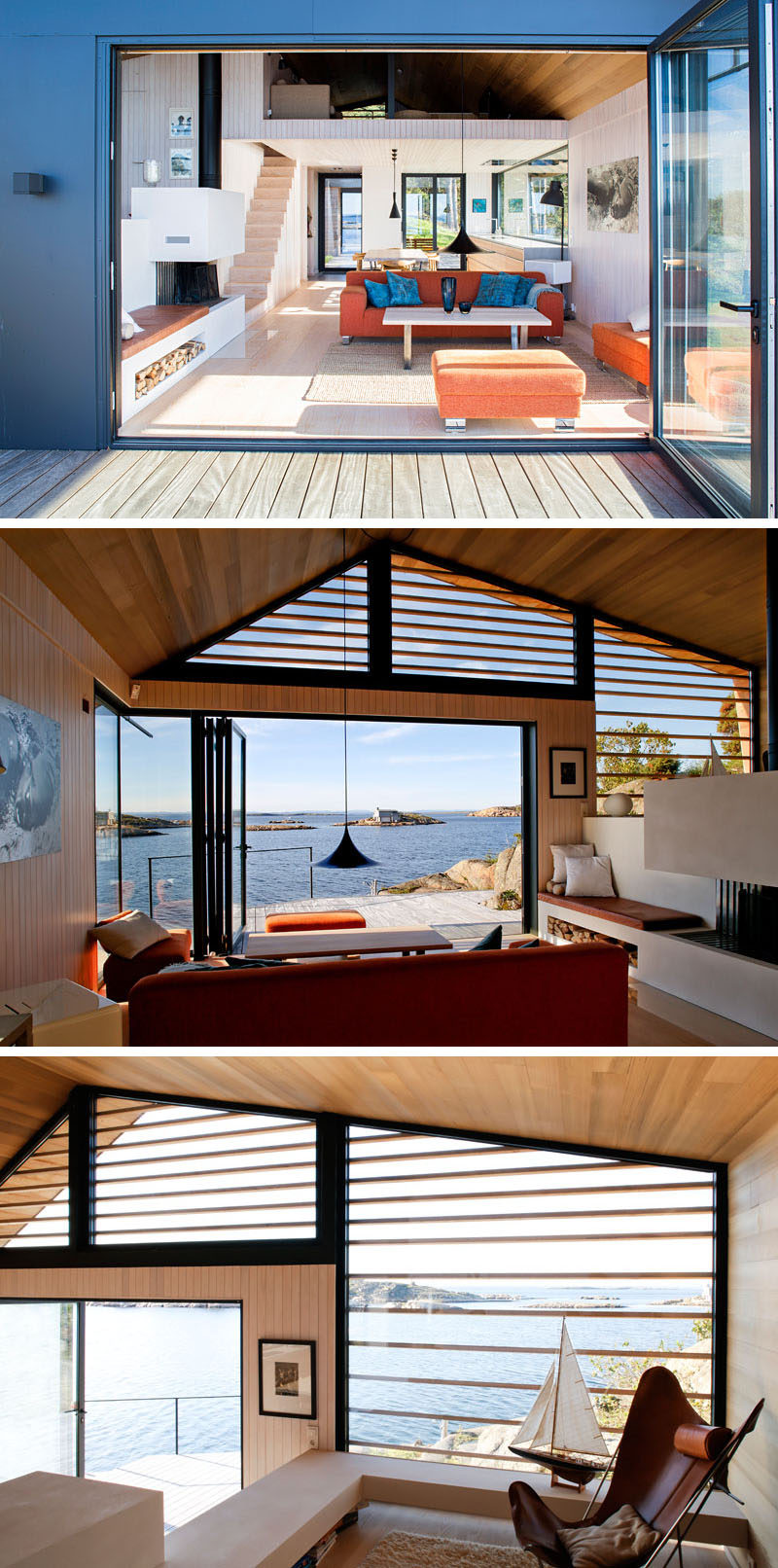
Photography by Marte Garmann
In the kitchen, a large picture window floods the space with natural light, while the dining table is positioned in the center of the space.
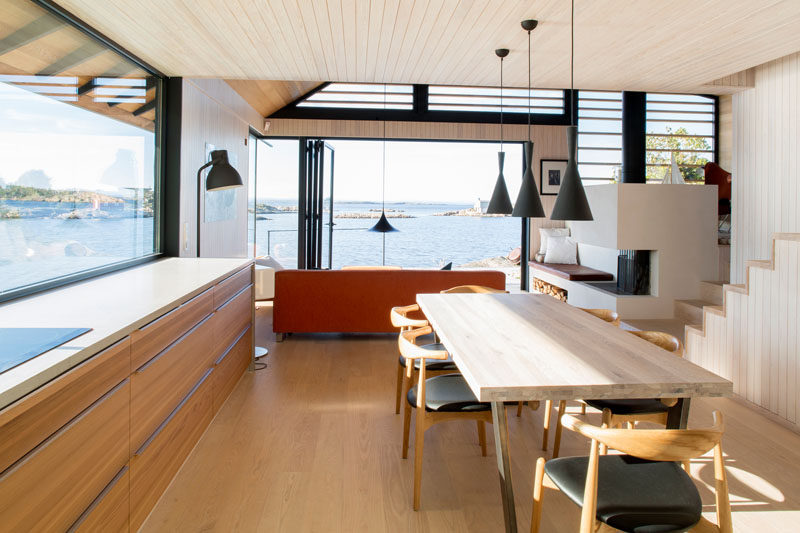
Photography by Marte Garmann
Off to the side of the kitchen are some doors that lead out to the terrace. The cedar wood terrace connects to the annex, which is home to a private bedroom.
