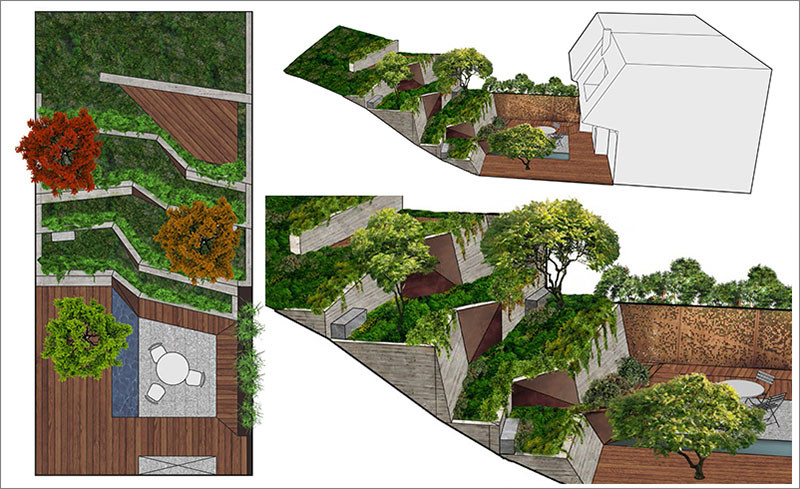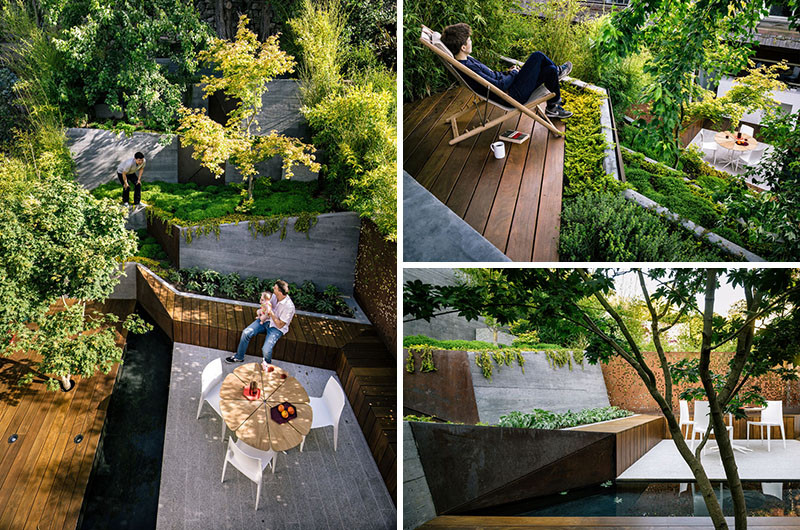Photography by Joe Fletcher
The owners of this home in Berkeley, California, turned to Mary Barensfeld Architecture when they decided to landscape their narrow but long backyard.
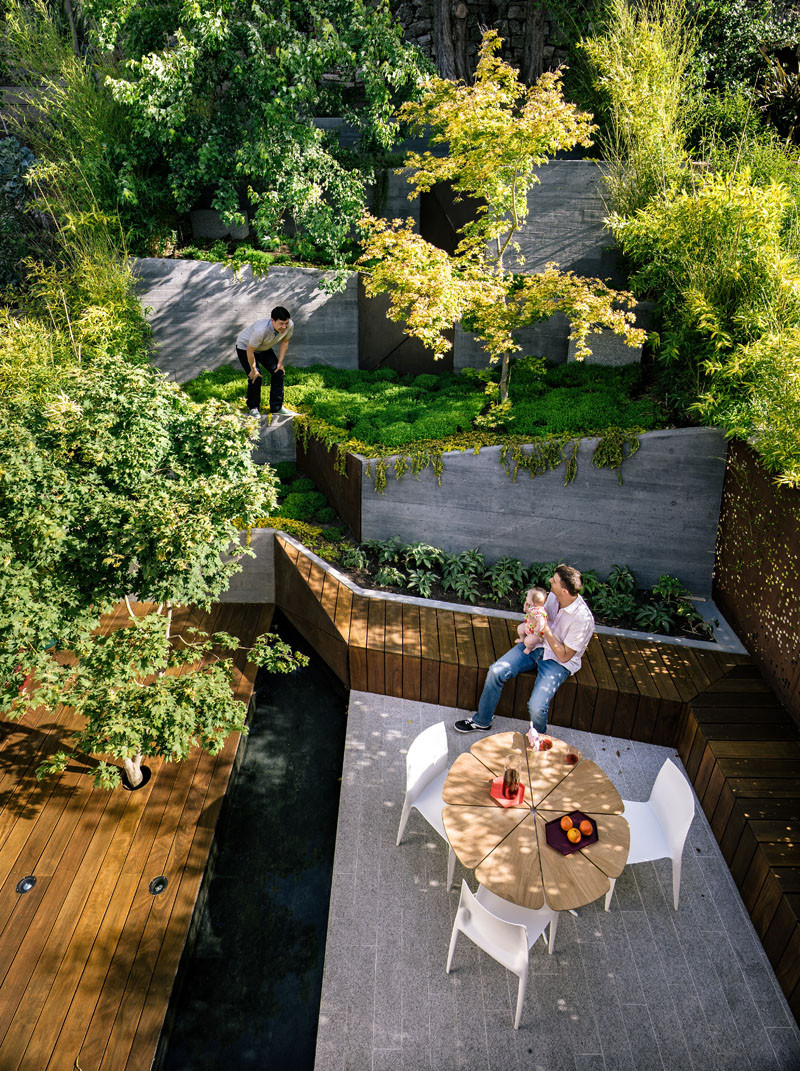
Photography by Joe Fletcher
The backyard is only 23’ wide and 50′ deep, however, the backyard has a 17′ elevation change, making some creative thought a necessity.
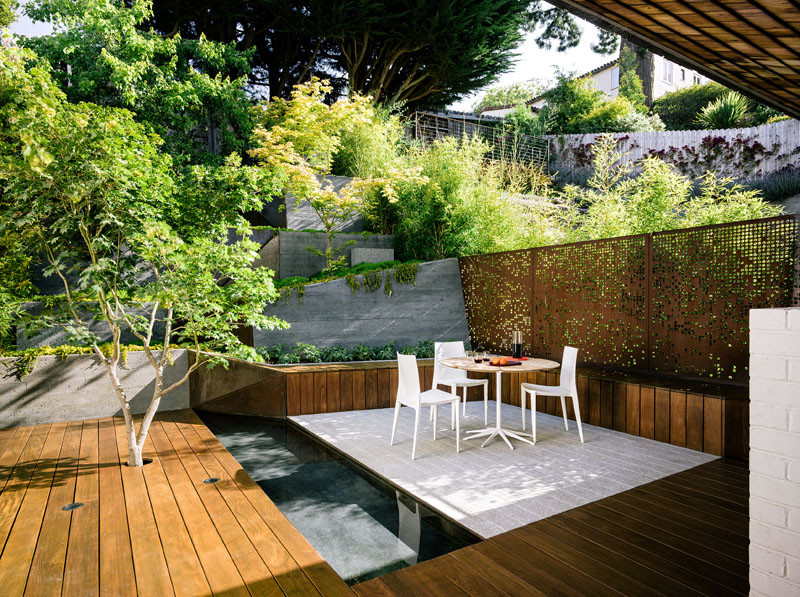
Photography by Joe Fletcher
The owners wanted a space for outdoor seating and an entertaining area, that would be close to the house, as well as an accessible seating area at the top of the garden.
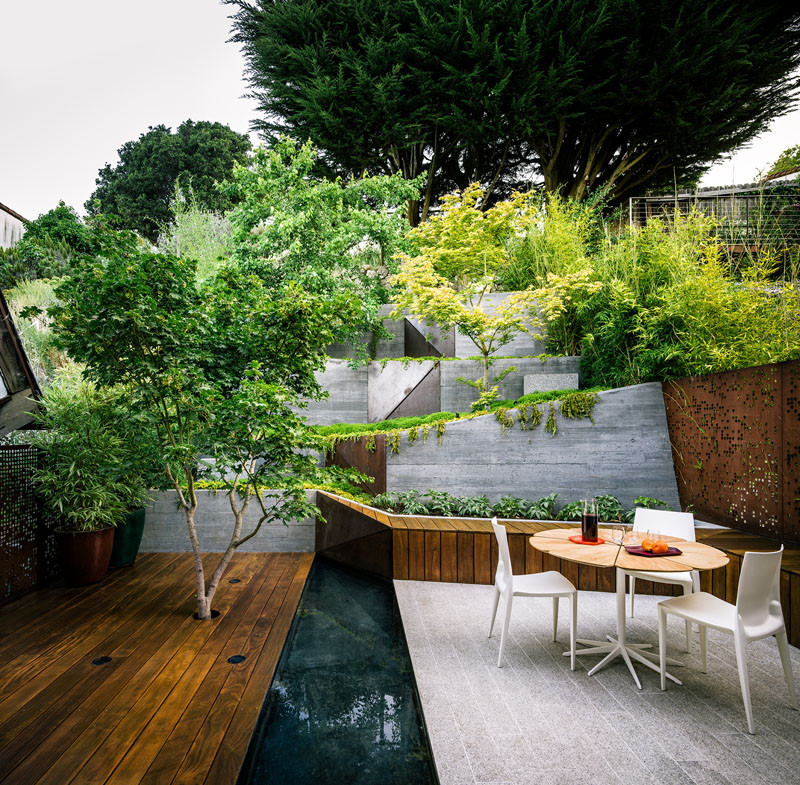
Photography by Joe Fletcher
Taking inspiration from Japanese design, the garden aims to use light and shadow, water reflection, material weathering and material texture as design elements.
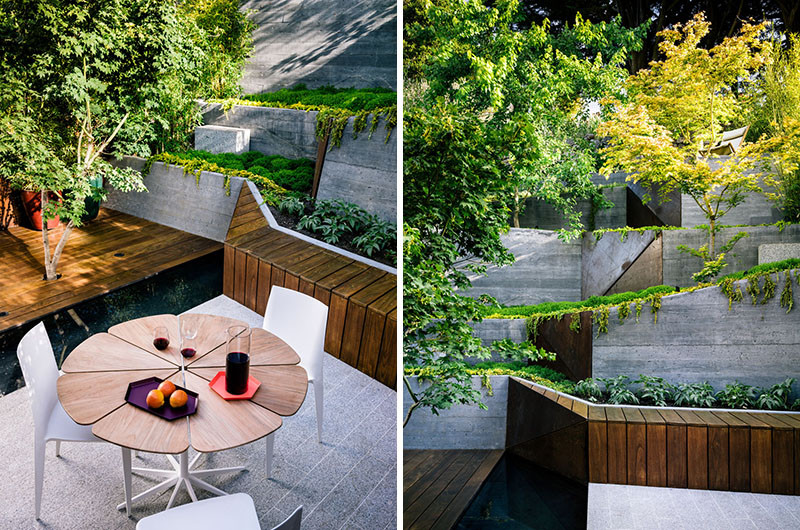
Photography by Joe Fletcher
The architect mentions, “the concept of an angular walk through a Japanese maple sculpture park arose in response to the need to navigate the site elevation, and do so with intention and visual interest.”
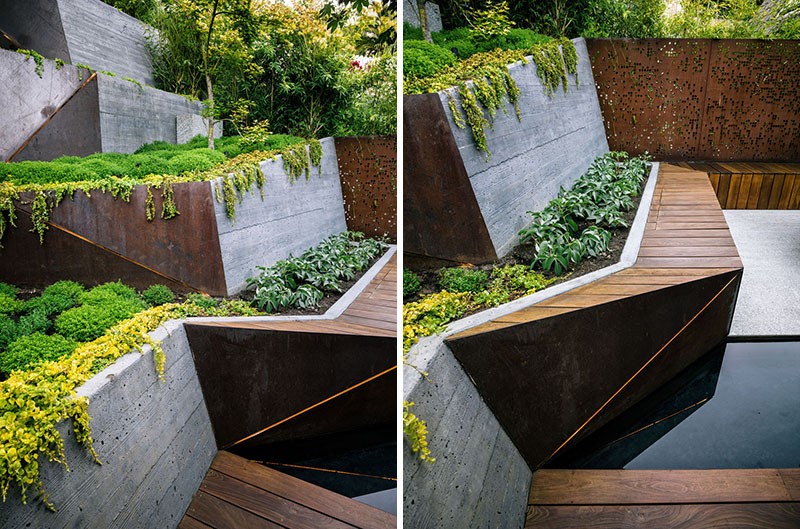
Photography by Joe Fletcher
Ipe wood decking and benches, a floating white granite patio, a reflecting pool, board-form concrete retaining walls, and weathering steel, have all been included in the design.
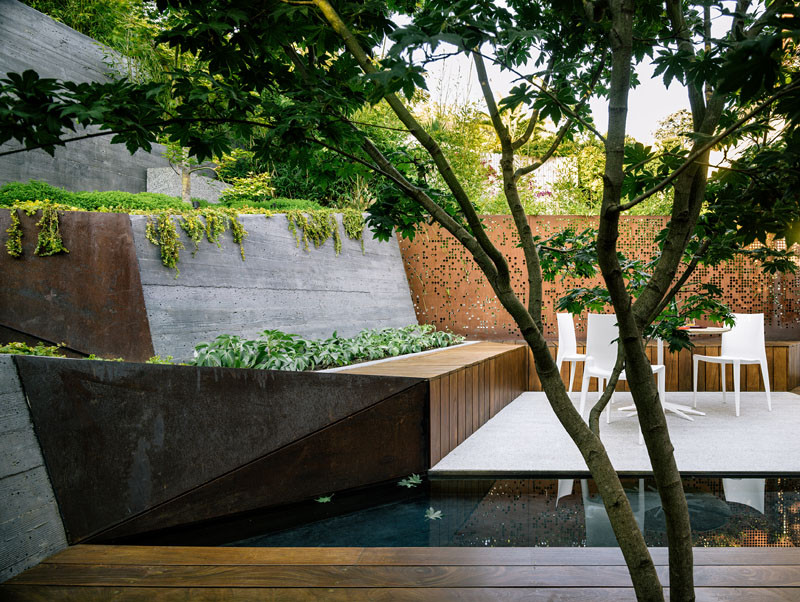
Photography by Joe Fletcher
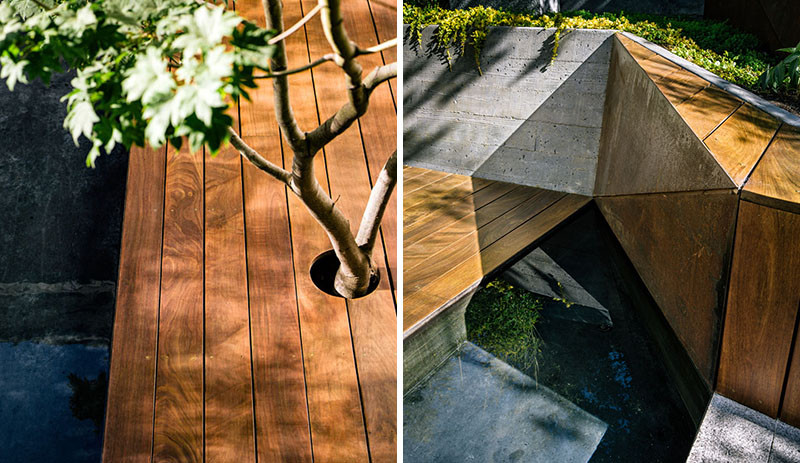
Photography by Joe Fletcher
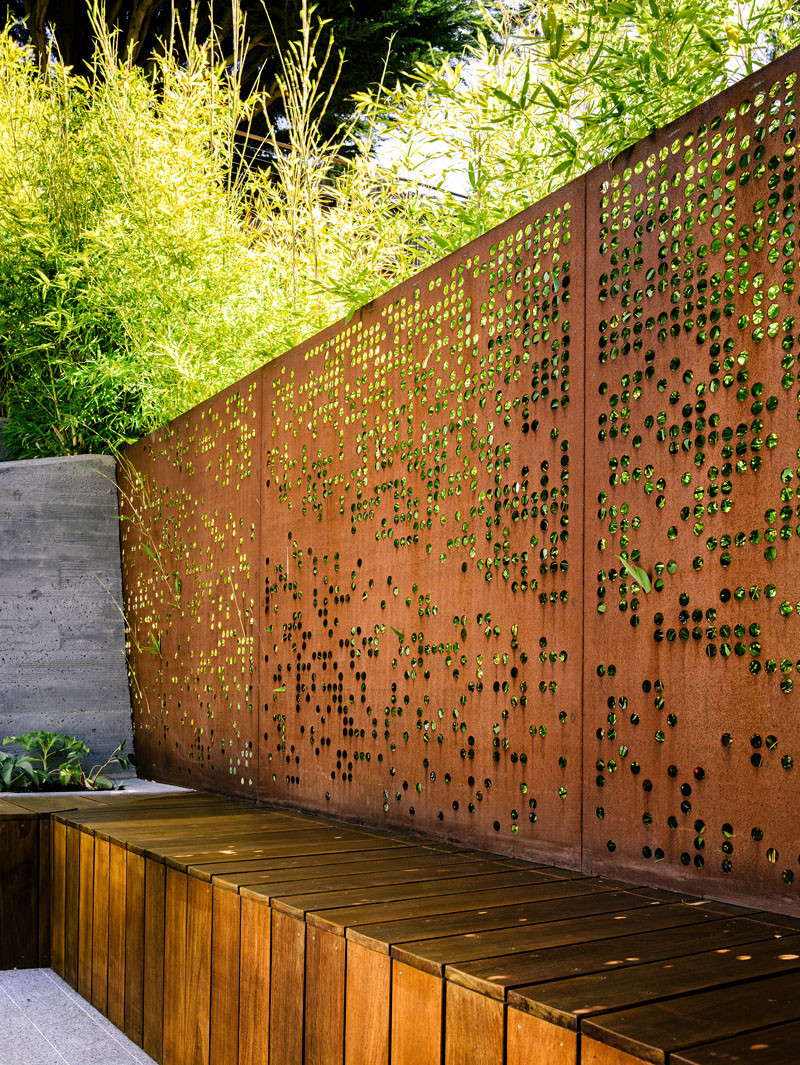
Photography by Joe Fletcher
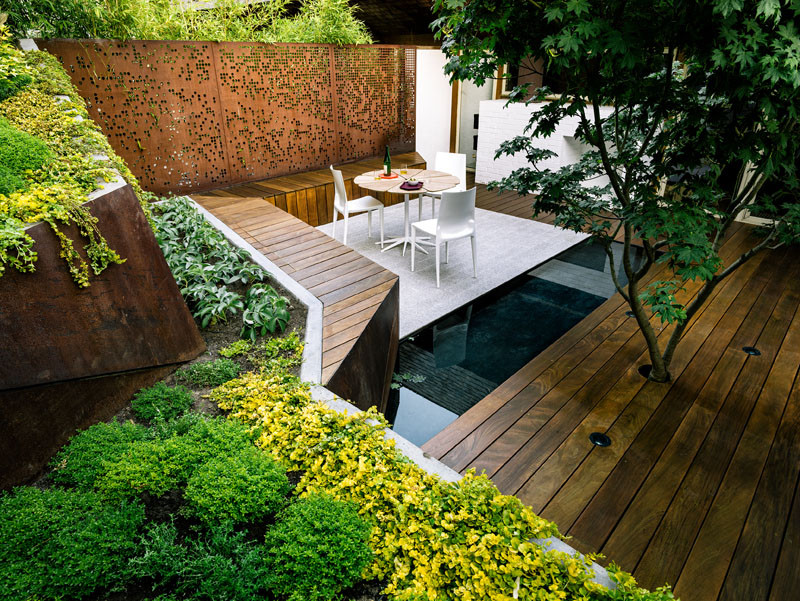
Photography by Joe Fletcher
Plants like Japanese maples, aromatic lemon thyme, creeping jenny and Koi bamboo, all feature within the garden.
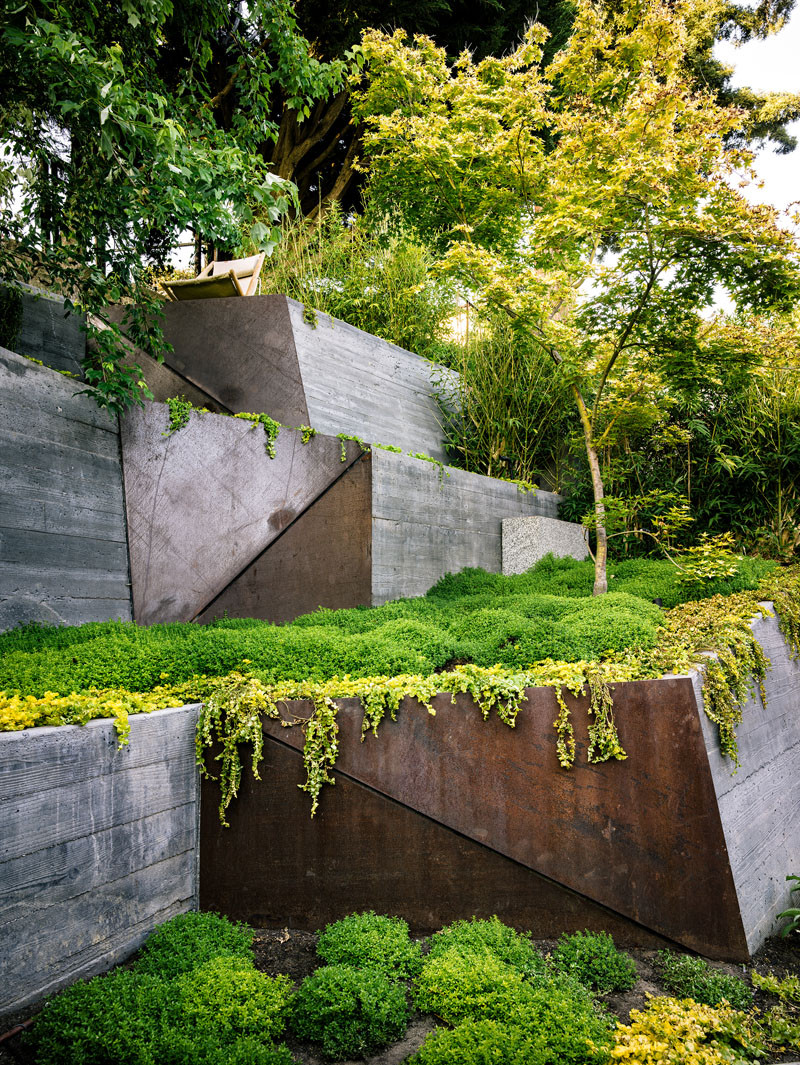
Photography by Joe Fletcher
The 400 sf lower patio area, located at the base of the site, is located on the same level as the living room, allowing seamless extension of their living space.
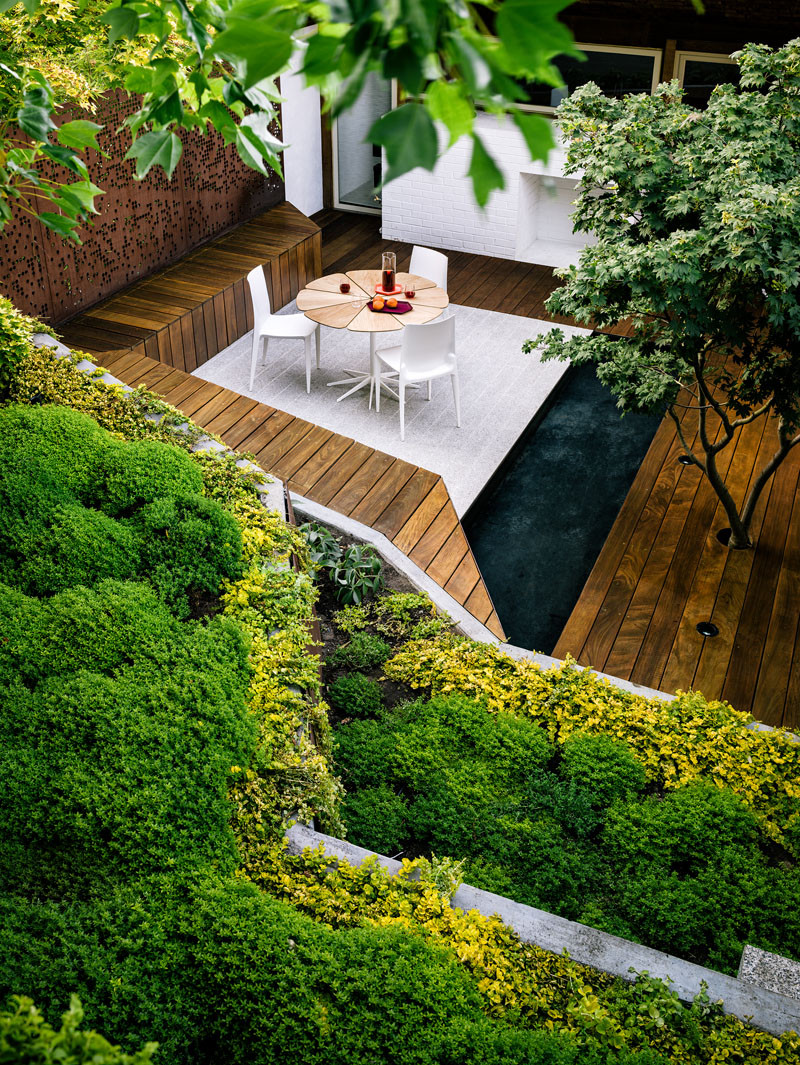
Photography by Joe Fletcher
The 60 square-foot upper terrace seating area has views of the East Bay and San Francisco.
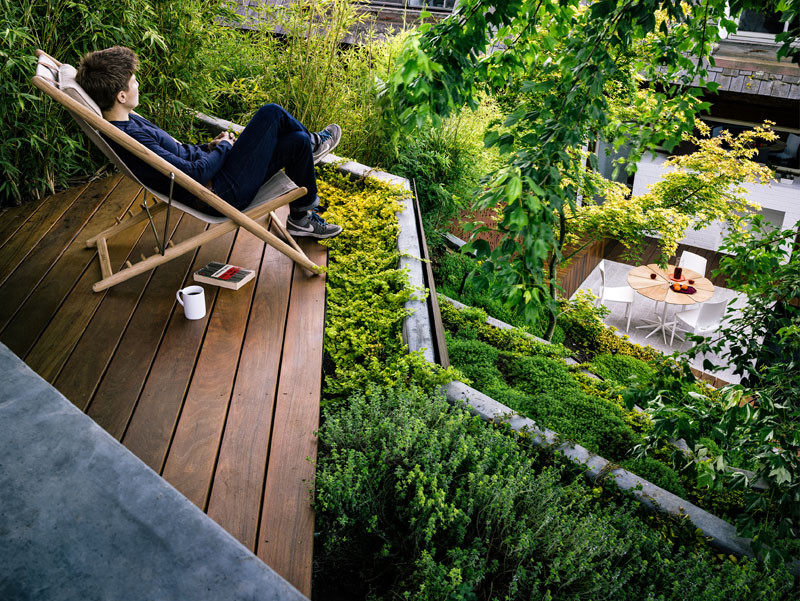
Photography by Joe Fletcher
At night, the back-lit triangular steel panels with LED lights further draws your attention to the garden.
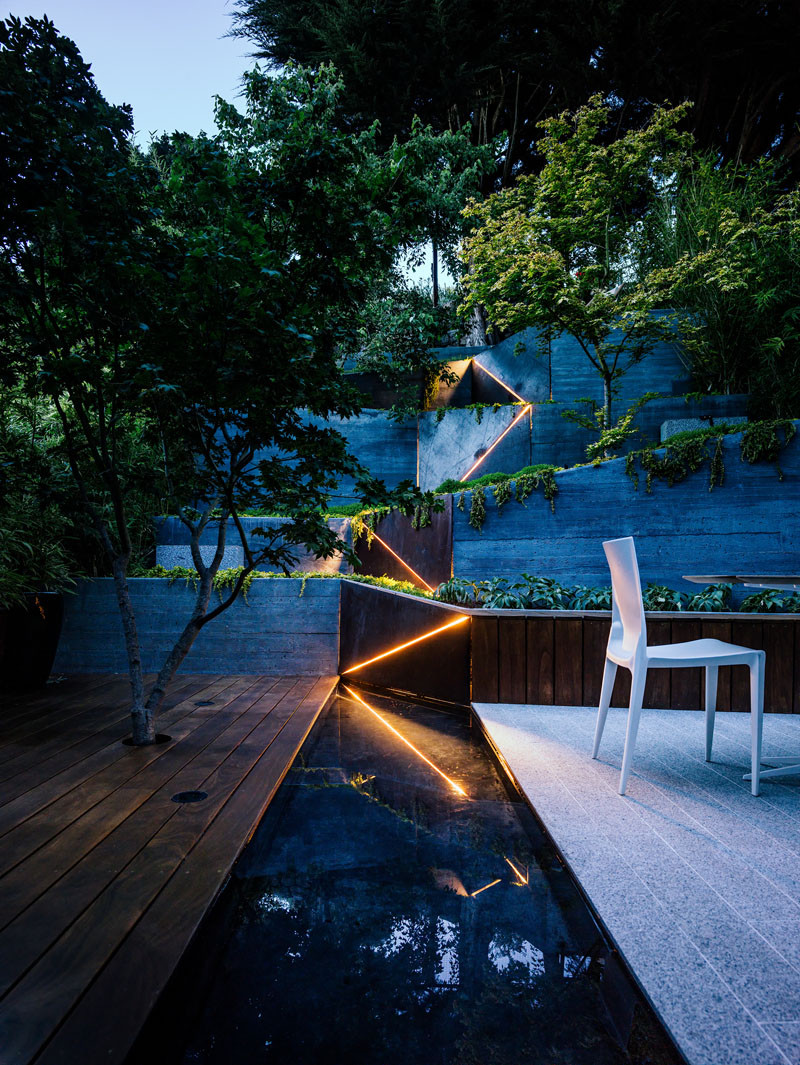
Photography by Joe Fletcher
