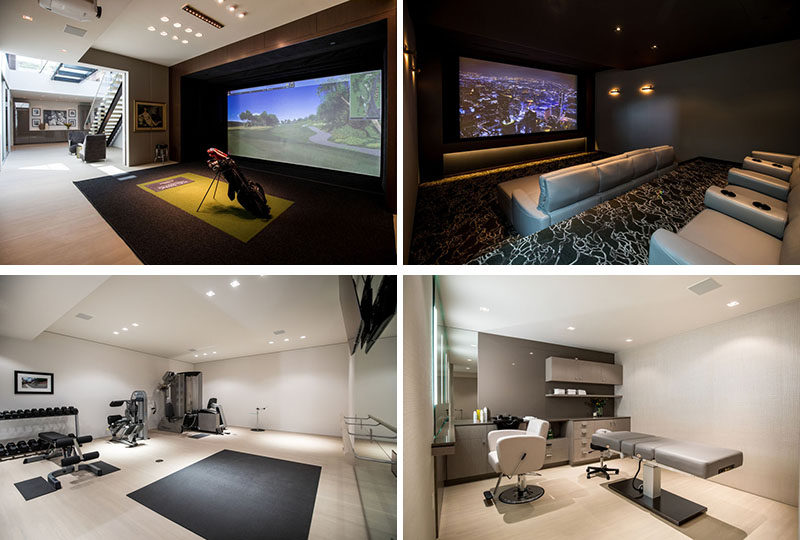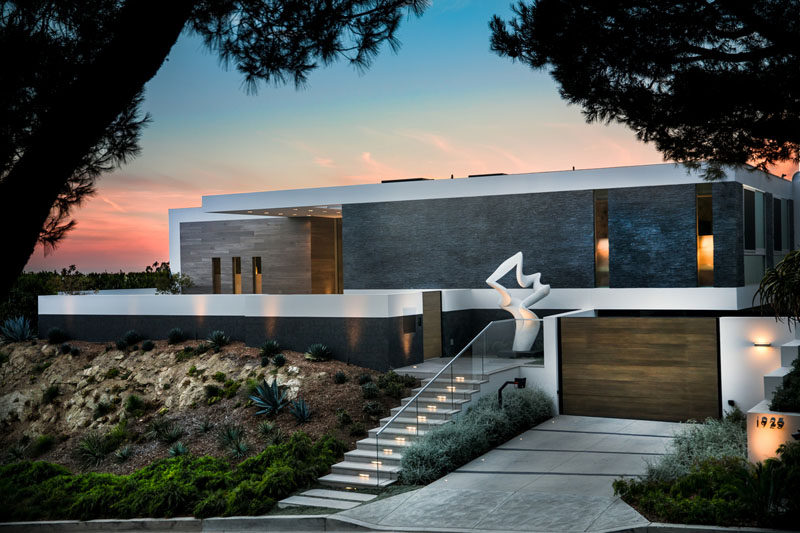Photography by Jason Speth
Whipple Russell Architects has designed a new house in Beverly Hills, California, that has sweeping views of the surrounding landscape.
Guests coming up the front steps of this hilltop home are met with a Carrera marble sculpture by Richard Erdman, while the car park features a turntable that identifies each car, rotates it to a preset angle, enabling the driver to exit with ease.
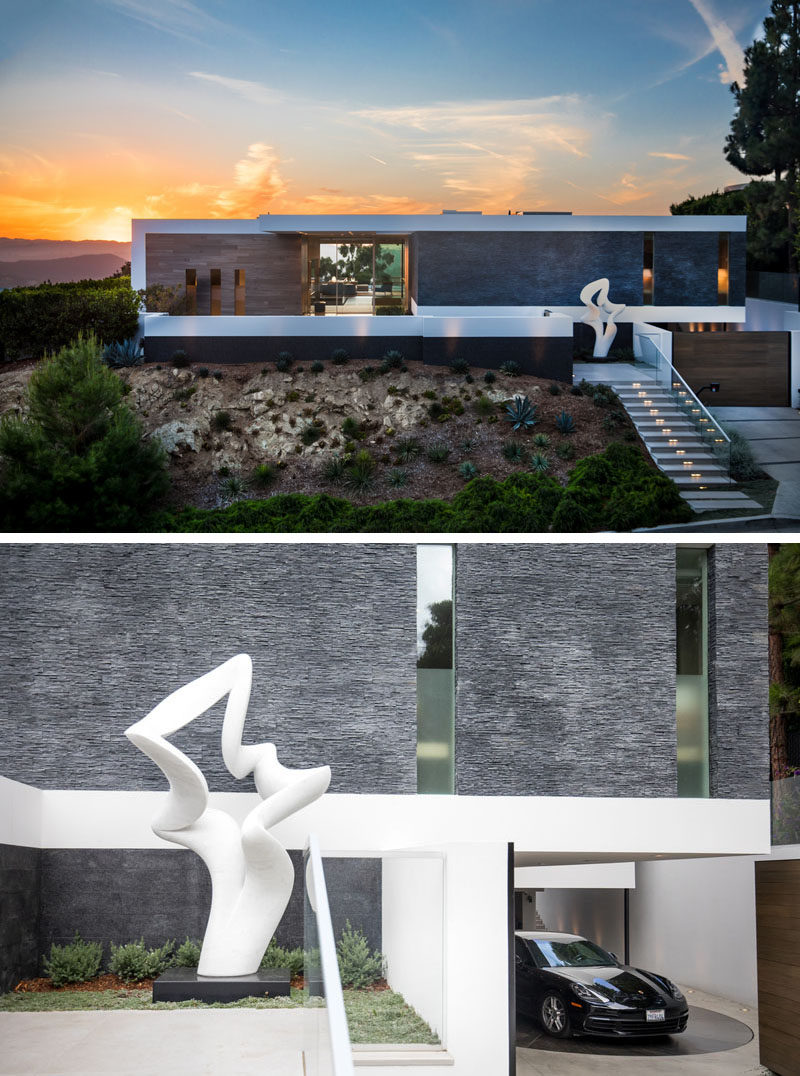
Photography by Jason Speth
The dark-grey rough stacked-slate exterior of the house is capped with crisply contrasting white stucco, and a pivot-style all-glass front door and surround welcomes guests to the home.
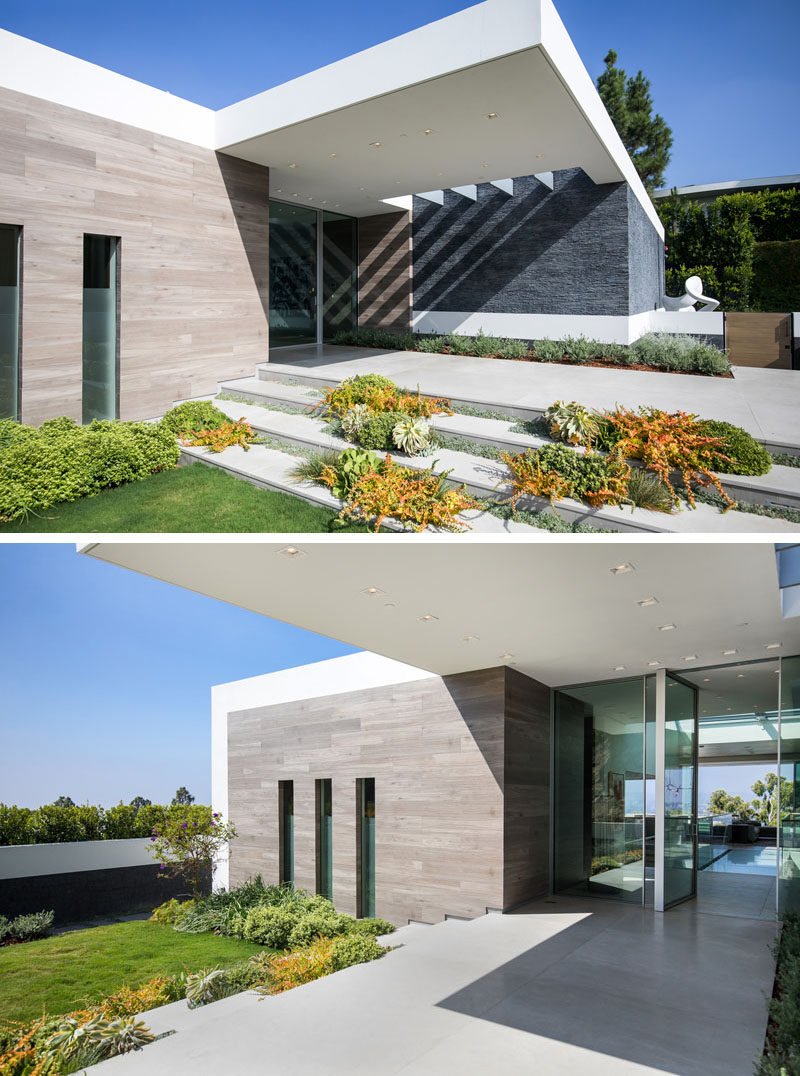
Photography by Jason Speth
Inside, the central open volume topped by a skylight is Marc Whipple’s modern take on the traditional courtyard. He took the courtyard, and sunk it so that all the below-grade rooms open off of it, transforming what normally would be a dark basement into a lower floor with light and views. The large skylight pulls the dramatic focus upwards as well, so this vertical volume contains both dynamics seen while crossing the glass bridge.
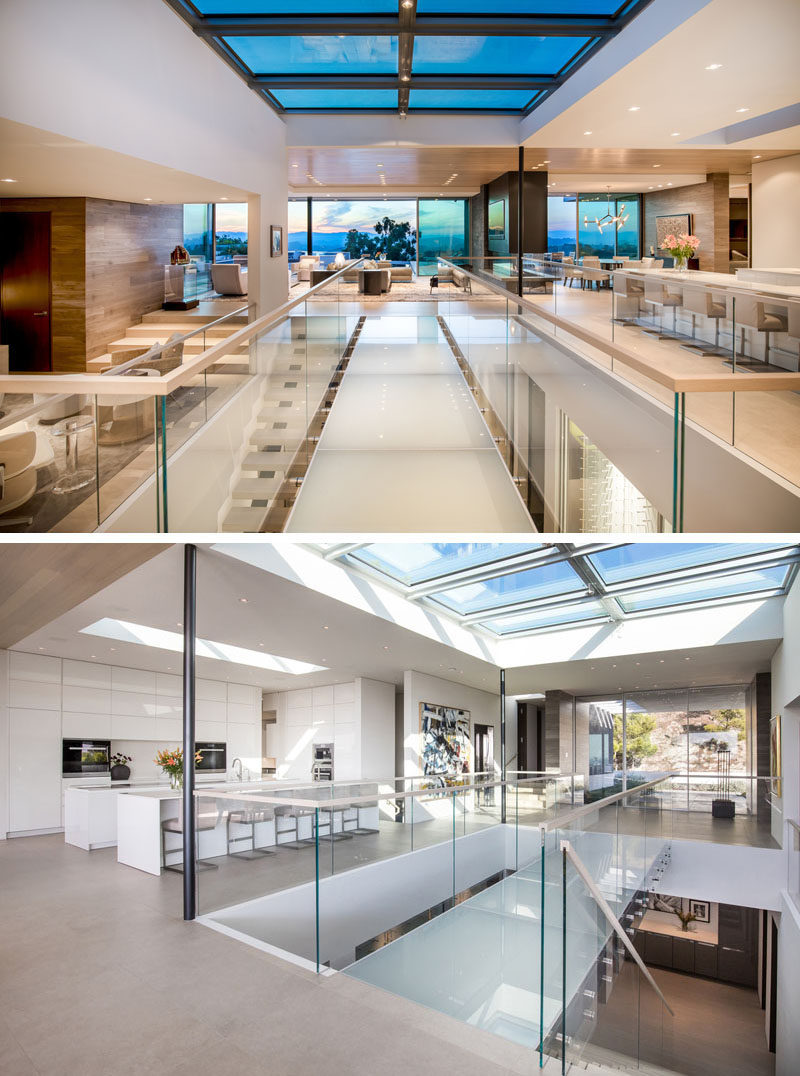
Photography by Jason Speth
The architects worked together with interior design firm McCormick and Wright, to create a luxurious and modern atmosphere. Surrounding this sunny atrium are the kitchen, living, and dining areas. In the living room, a back-to-back lounge arrangement ensures that the fireplace and the views can both be enjoyed.
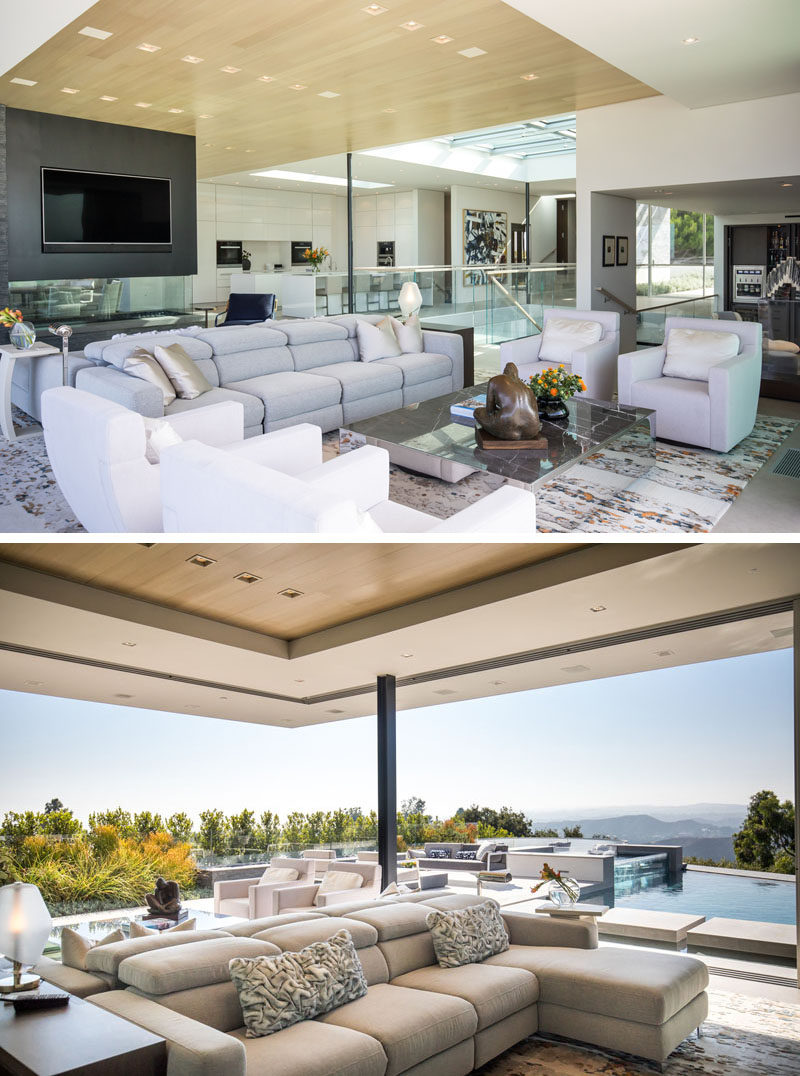
Photography by Jason Speth
At the back of the house two walls of glass glide open to provide easy access to the pool and patio entertaining spaces. The property extends out in a V-shape towards the view; at the far point is a large built-in seating circle around a fire pit for gathering with friends. The acrylic wall between the spa and pool, pedestal walkways across the water, and specialty lighting, were additions that brought an extra interest and style to the outdoor living space.
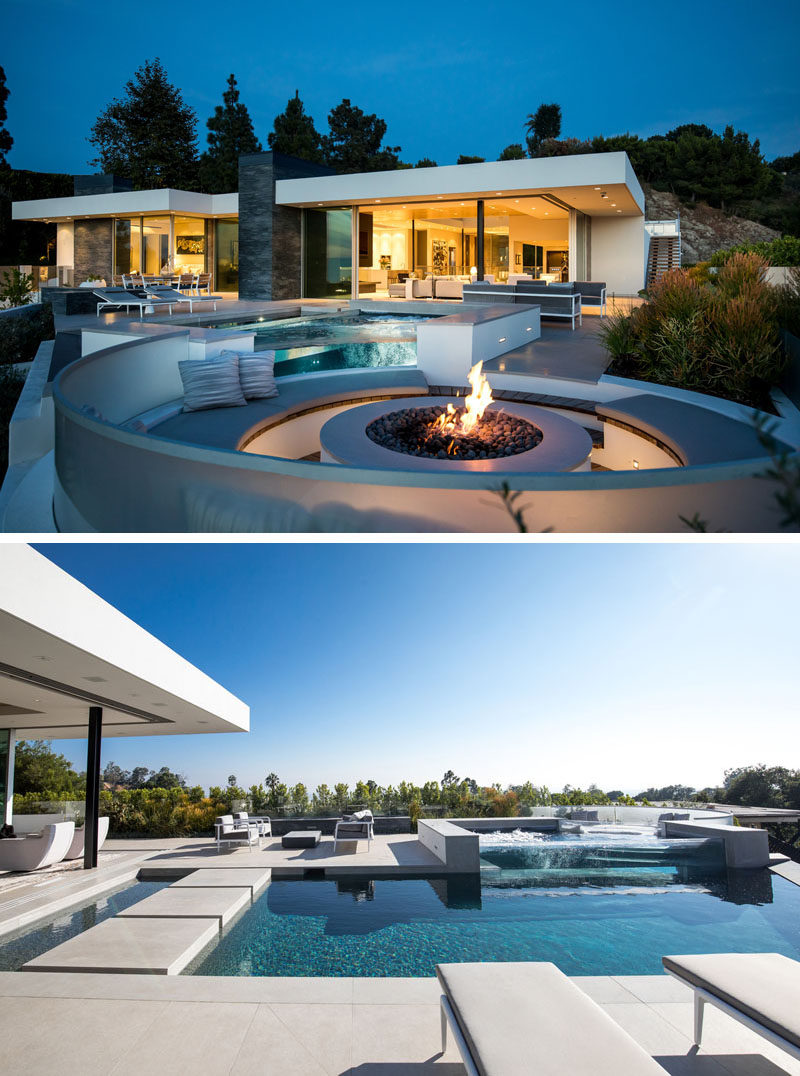
Photography by Jason Speth
Back inside, and there’s sleek all-white kitchen islands and floor-to-ceiling cabinets that are minimalist in their design, with a skylight adding even more light to the bright space.
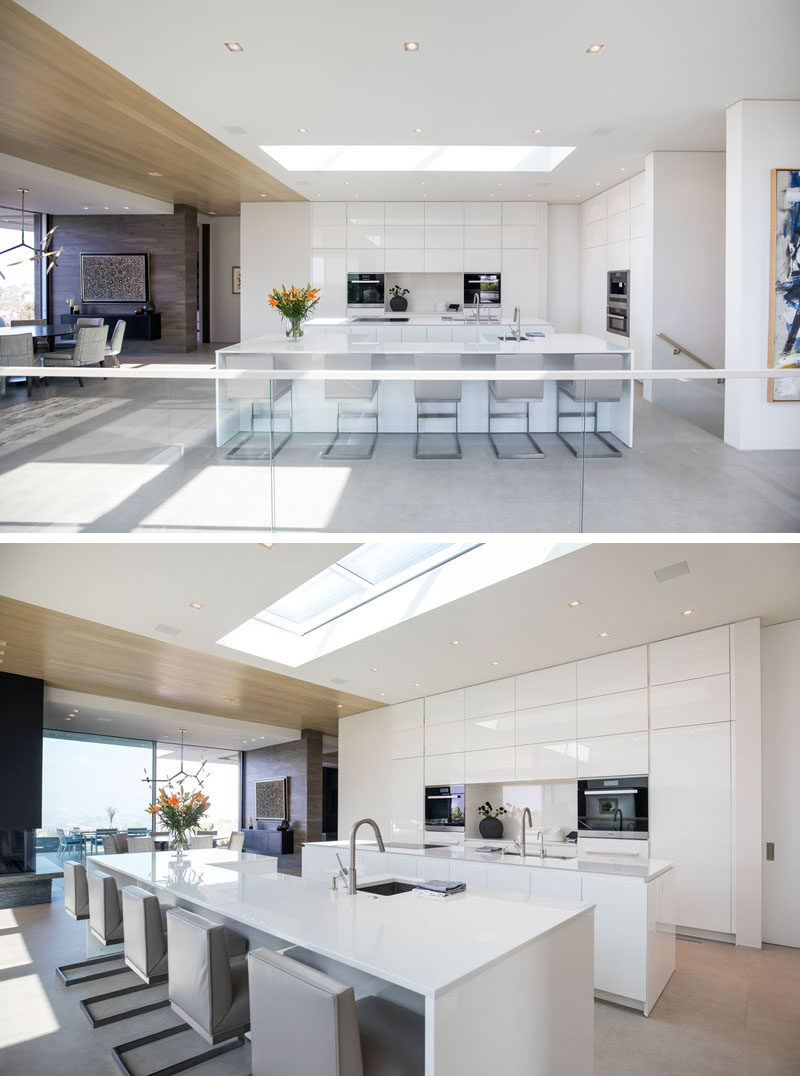
Photography by Jason Speth
Also on this floor of the house is a library seating area with a built-in bar cabinet, which are open to the central volume and an adjoining home office.
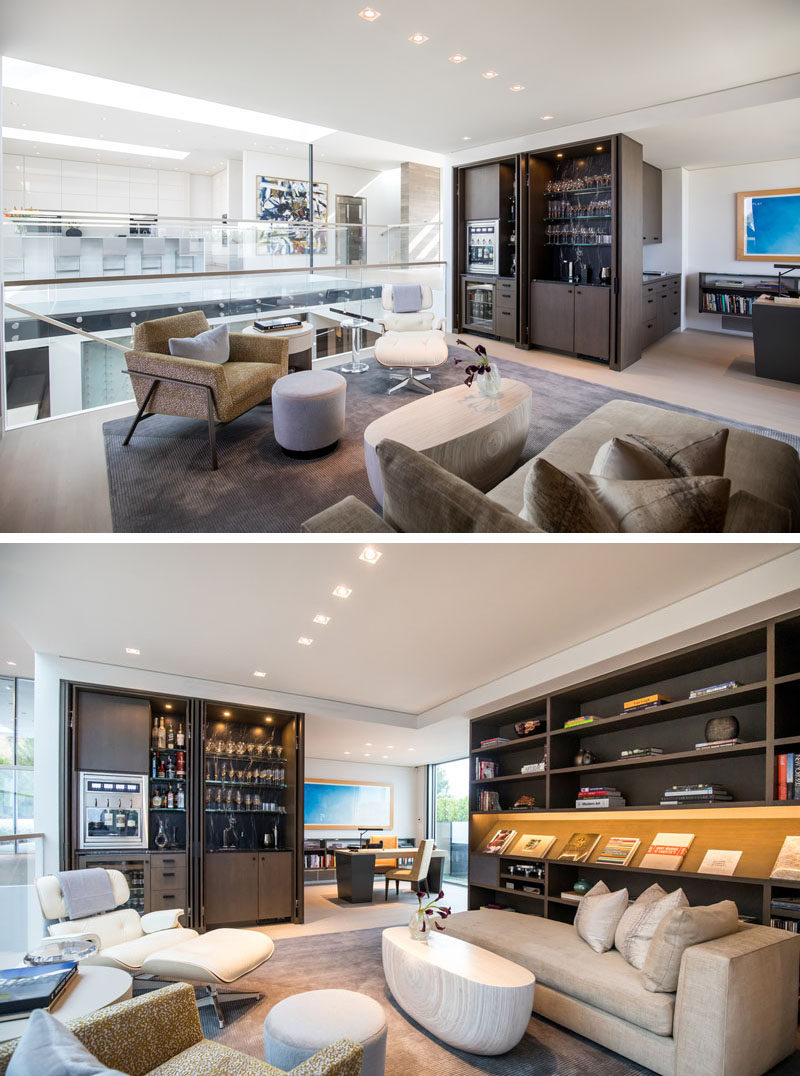
Photography by Jason Speth
In the master suite, there’s a painting above the bed by James Nares, and opposite the bed is a fireplace, that sits beside sliding glass doors that open to the back patio.
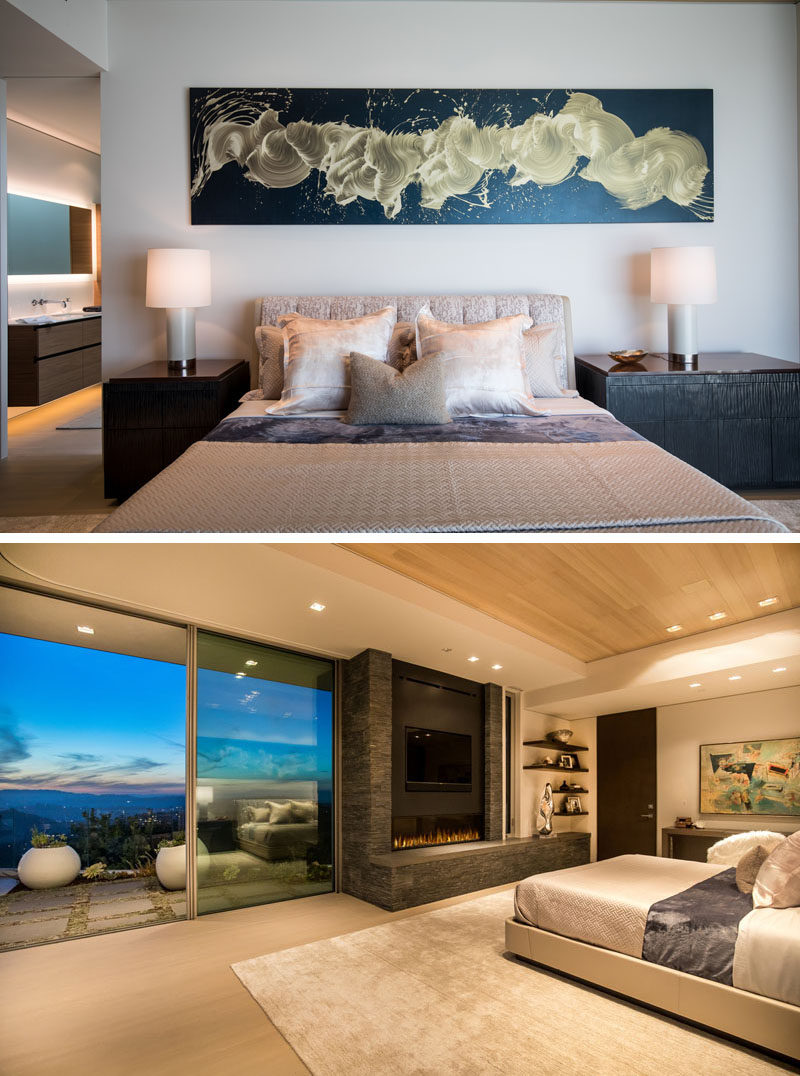
Photography by Jason Speth
The master suite also has a large walk-in closet with plenty of room for hanging clothes, displaying shoes, and storing folded garments.
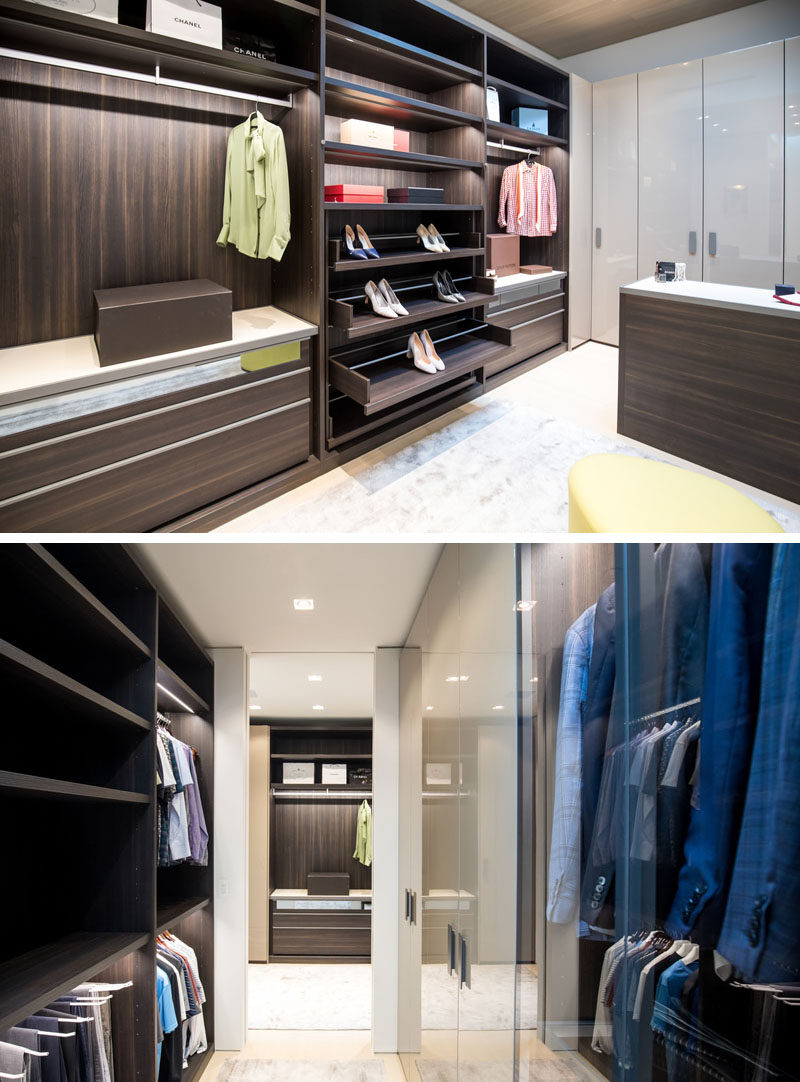
Photography by Jason Speth
In the master bathroom, there’s a large walk-in shower with a glass surround, while sitting adjacent to the shower is a freestanding bathtub, and a vanity with a back-lit mirror.
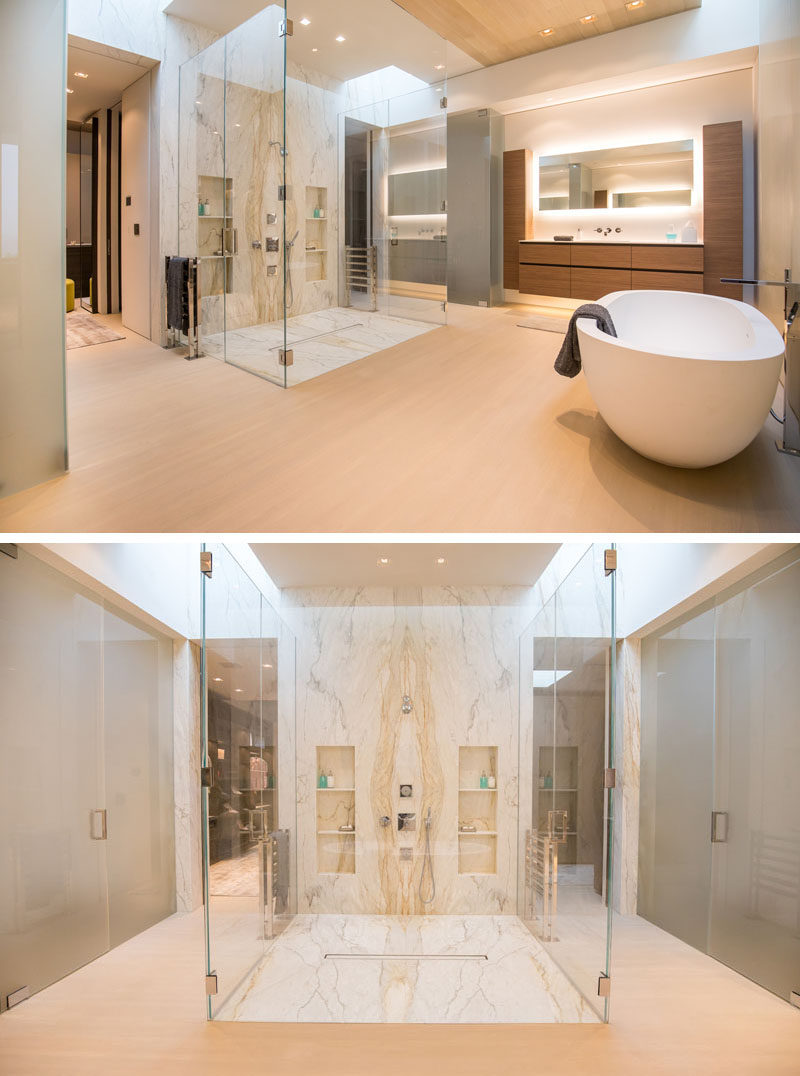
Photography by Jason Speth
Back out in the atrium, and there’s floating stairs that lead down to the bottom level of the home. The downstairs courtyard area, lit by the skylight, includes a small seating area and wine storage.
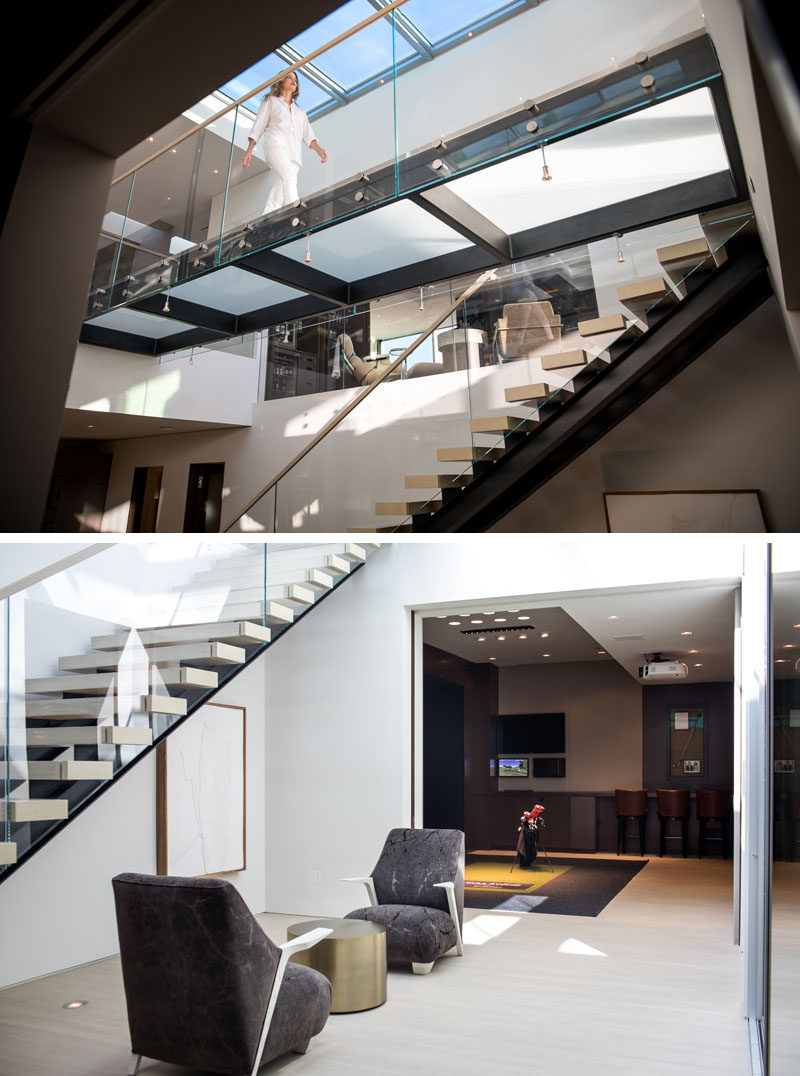
Photography by Jason Speth
The surrounding rooms that are accessed via the small seating area include a full gym and weight room, a salon with massage table and full bath with steam shower, a golf simulator, and an 8-seat home theater.
