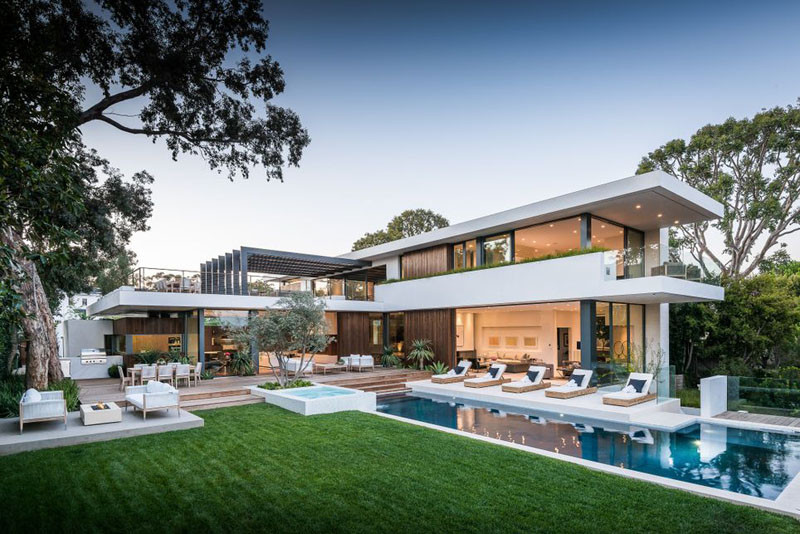
Photography by Todd Goodman
This new home in the Pacific Palisades neighbourhood of Los Angeles is designed for outdoor entertaining, with a large backyard, with swimming pool, outdoor kitchen and dining area, outdoor fireplace, and sun deck!
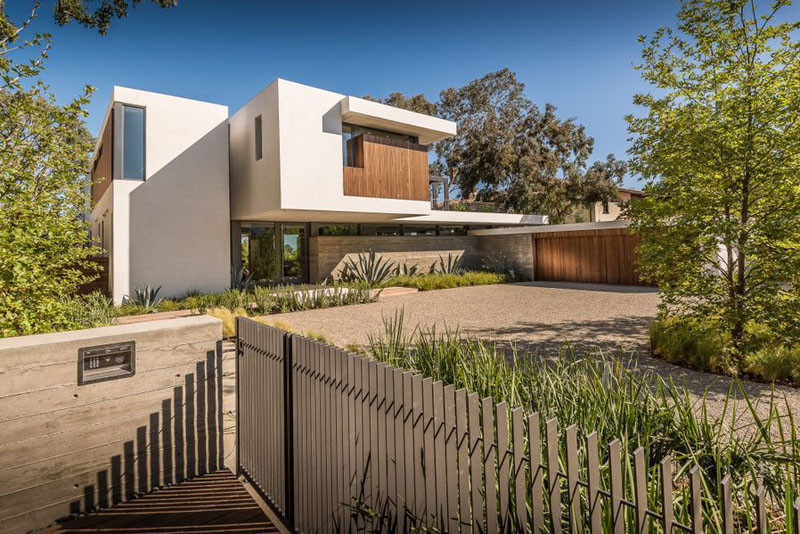
Photography by Todd Goodman
The home, designed by O+ L BUILDING PROJECTS, easily flows from the inside to the outside, where a pool awaits you.
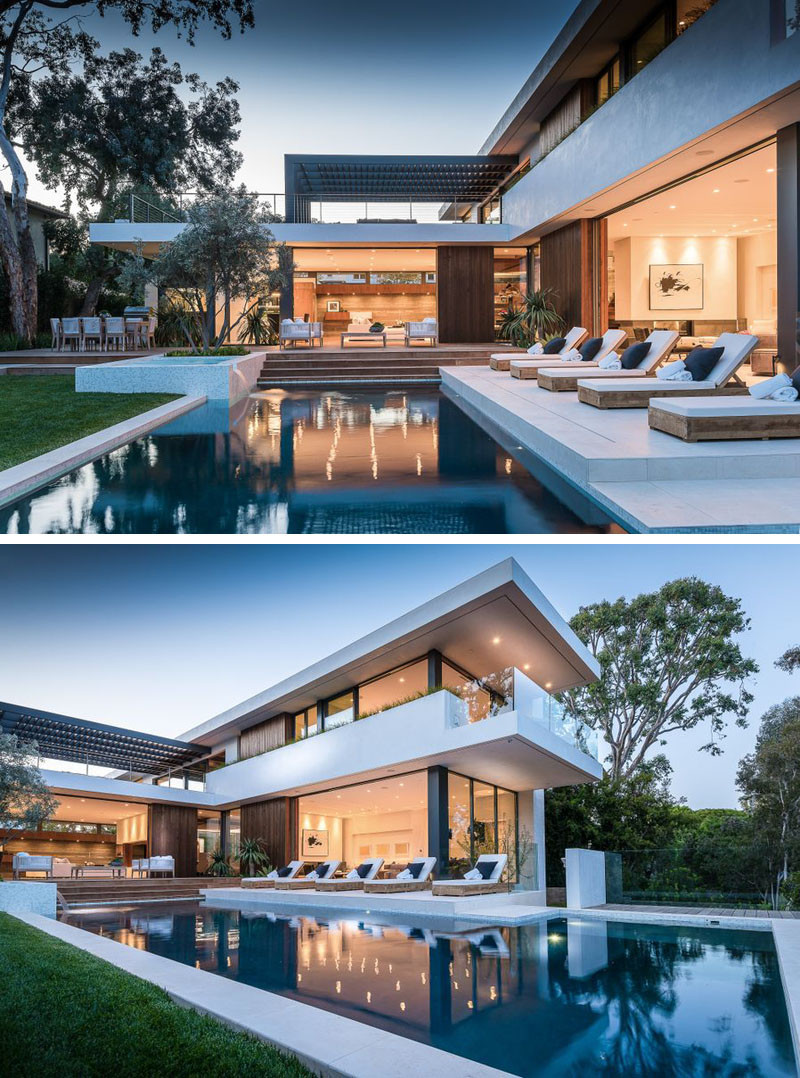
Photography by Todd Goodman
Many of the walls around the pool appear to be nonexistent, as a result of the glass walls that open up completely.
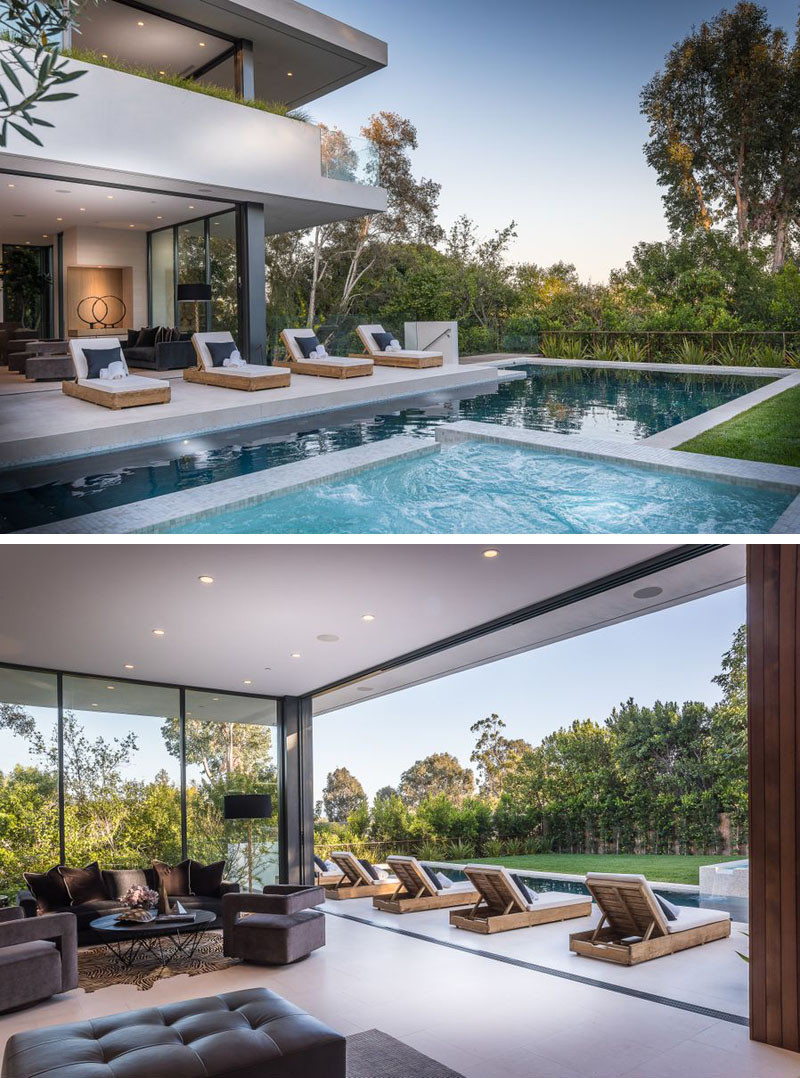
Photography by Todd Goodman
Just off the sun deck is one of the living rooms.
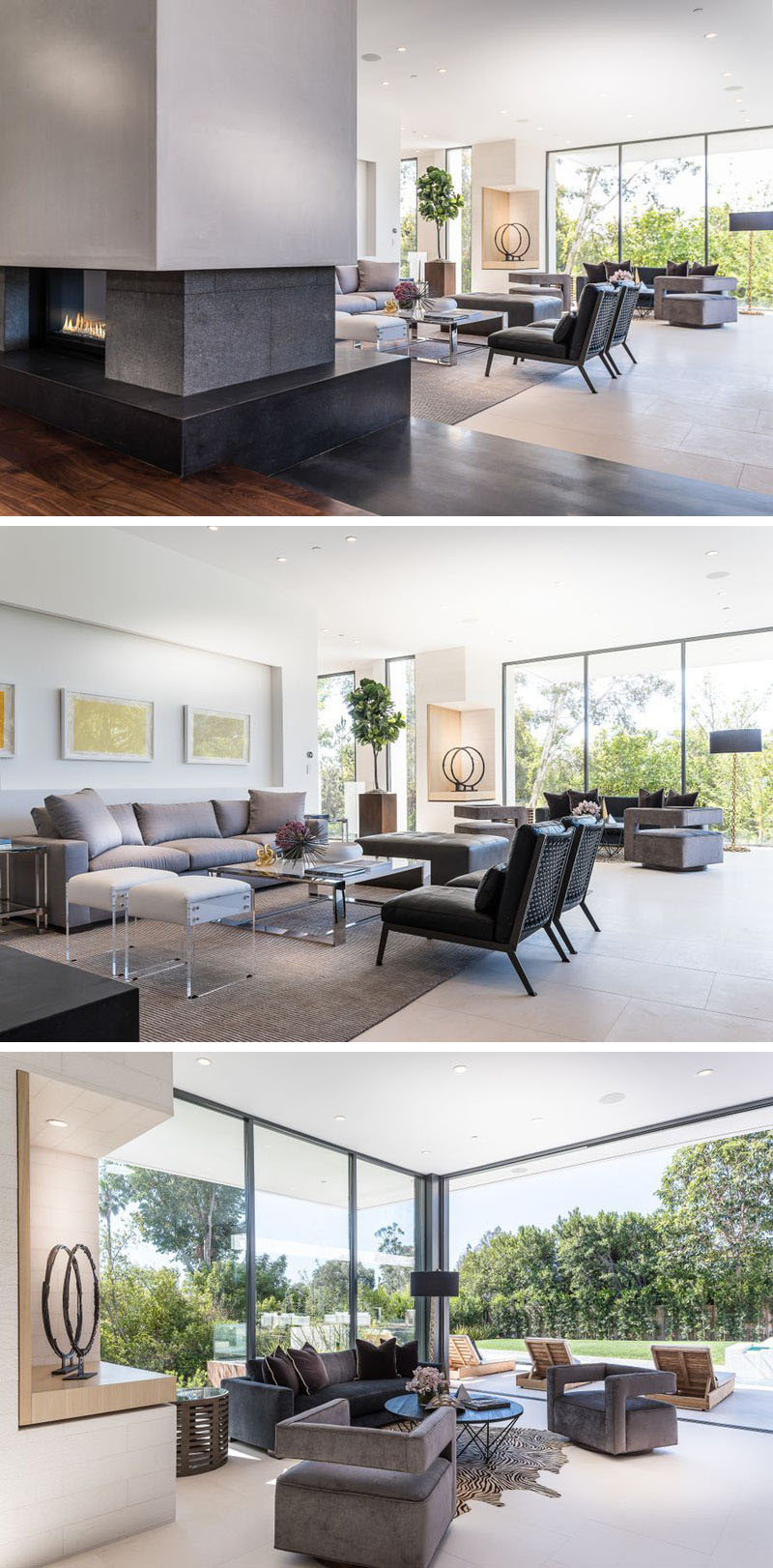
Photography by Todd Goodman
Connecting the various levels of the home is a floating wooden staircase, set against 28 foot board-form concrete wall.
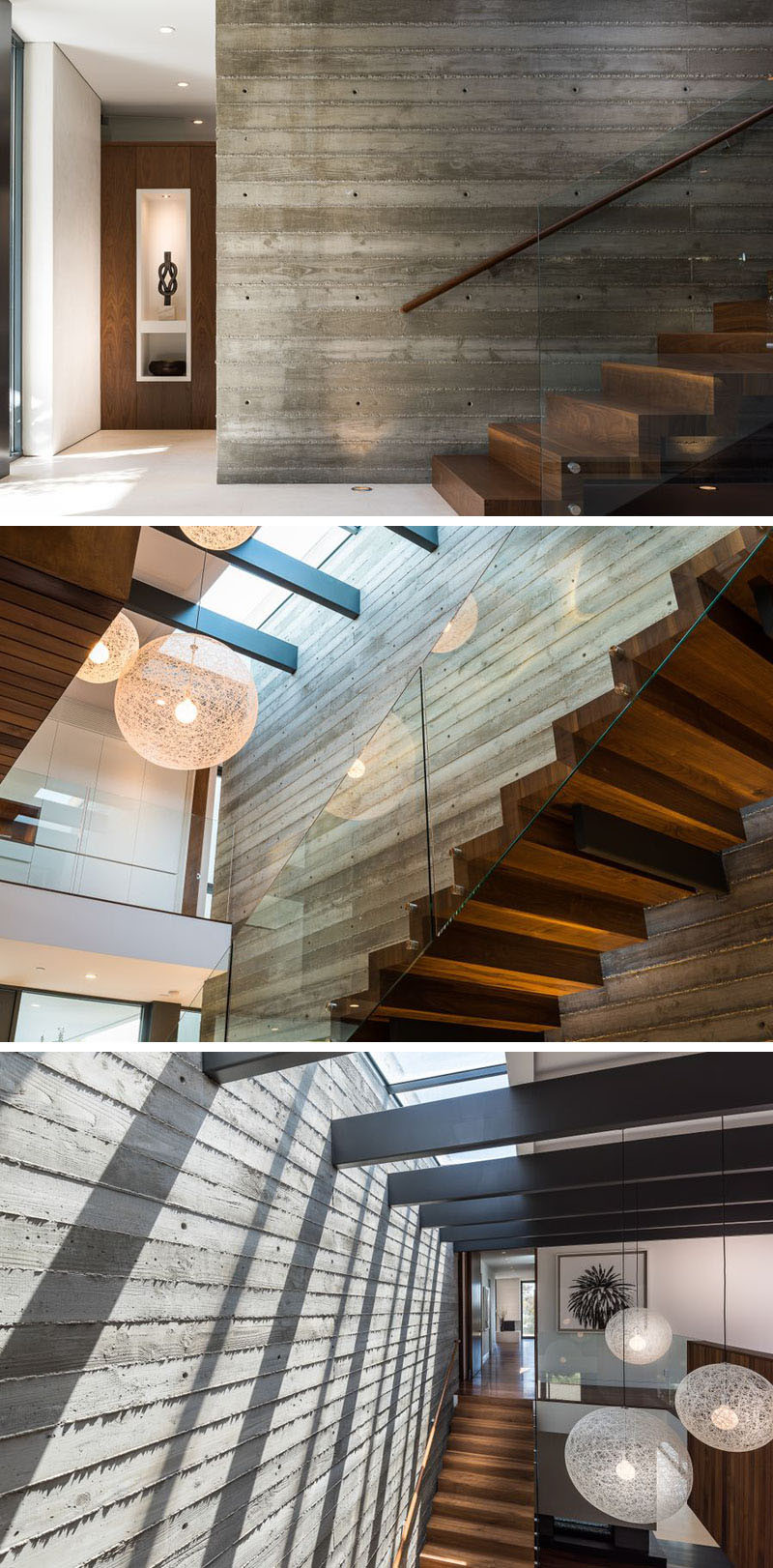
Photography by Todd Goodman
Upstairs, there’s an open dining room with a wood feature ceiling.
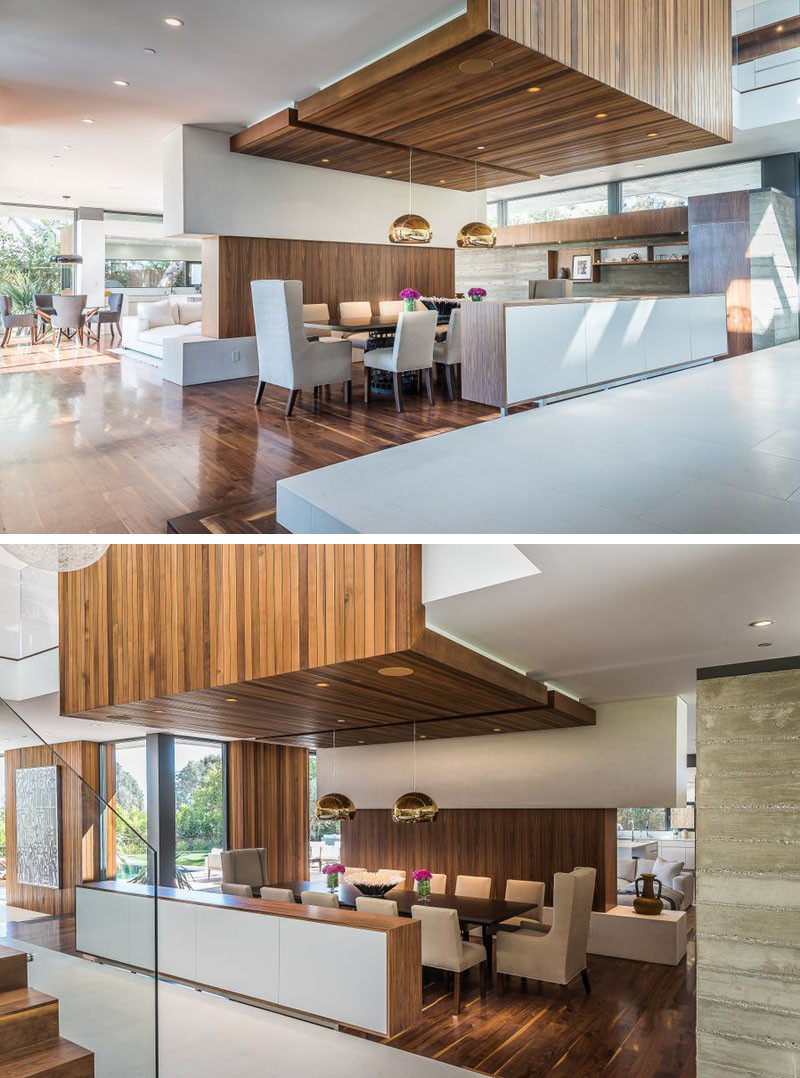
Photography by Todd Goodman
Behind the dining room, there’s the kitchen and a smaller, more casual dining space.
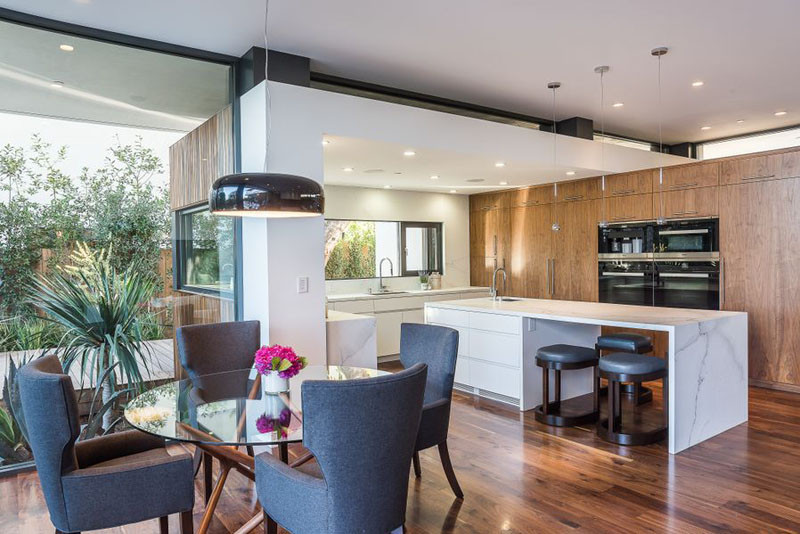
Photography by Todd Goodman
In the same area of the kitchen, there’s a secondary living area, that opens up to a deck.
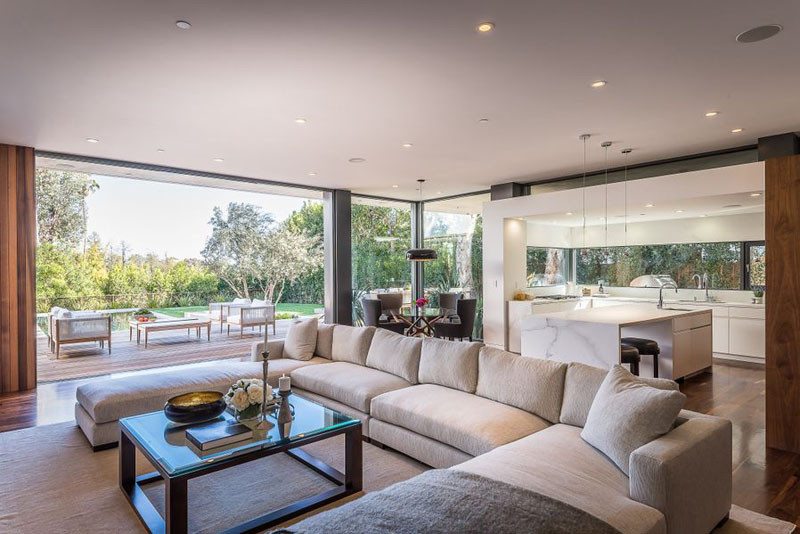
Photography by Todd Goodman
Out on the deck, there’s a large pergola, with an outdoor lounge and dining area.
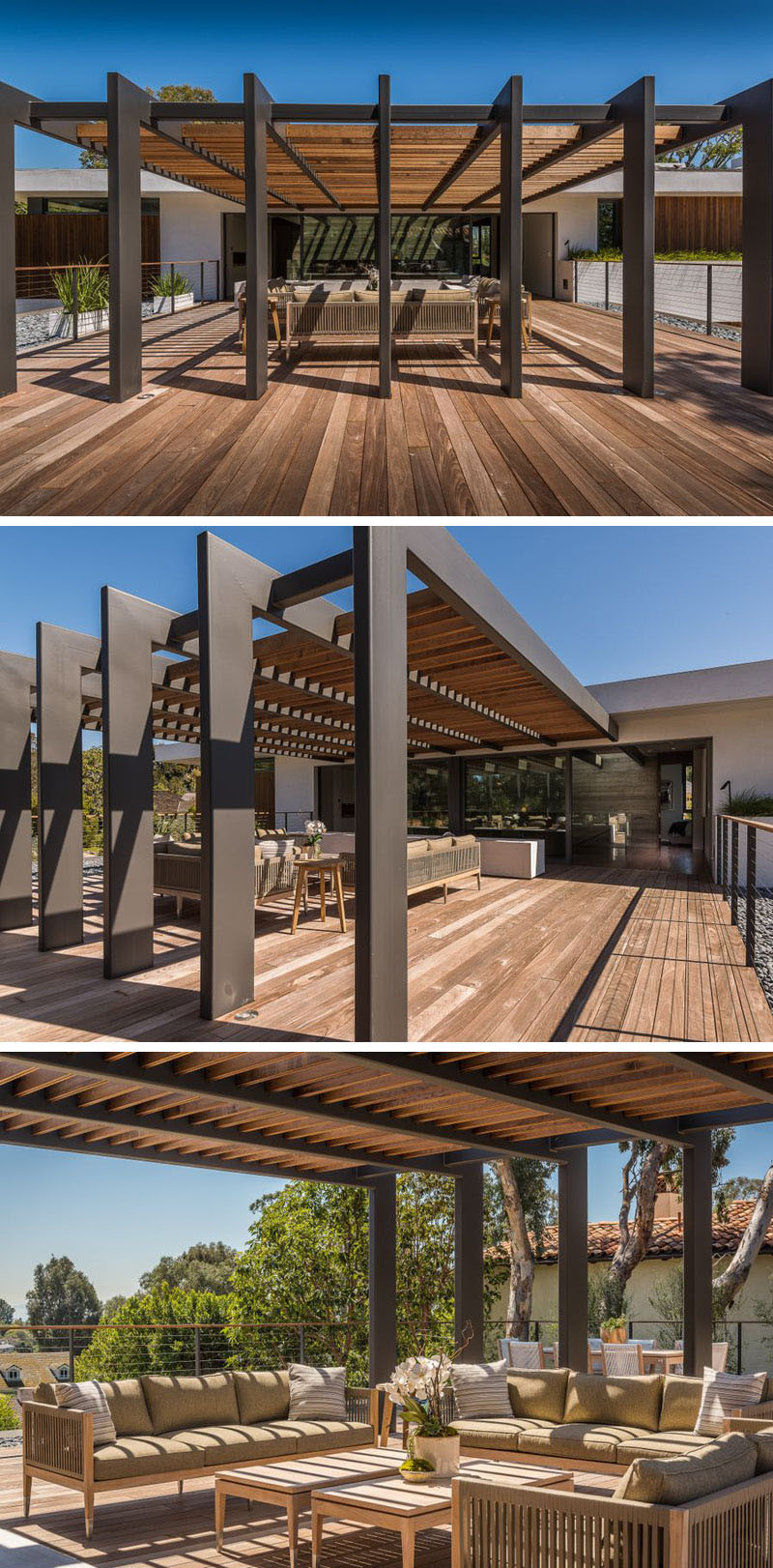
Photography by Todd Goodman
Back inside, there’s a master bedroom that has its own dedicated private living room.
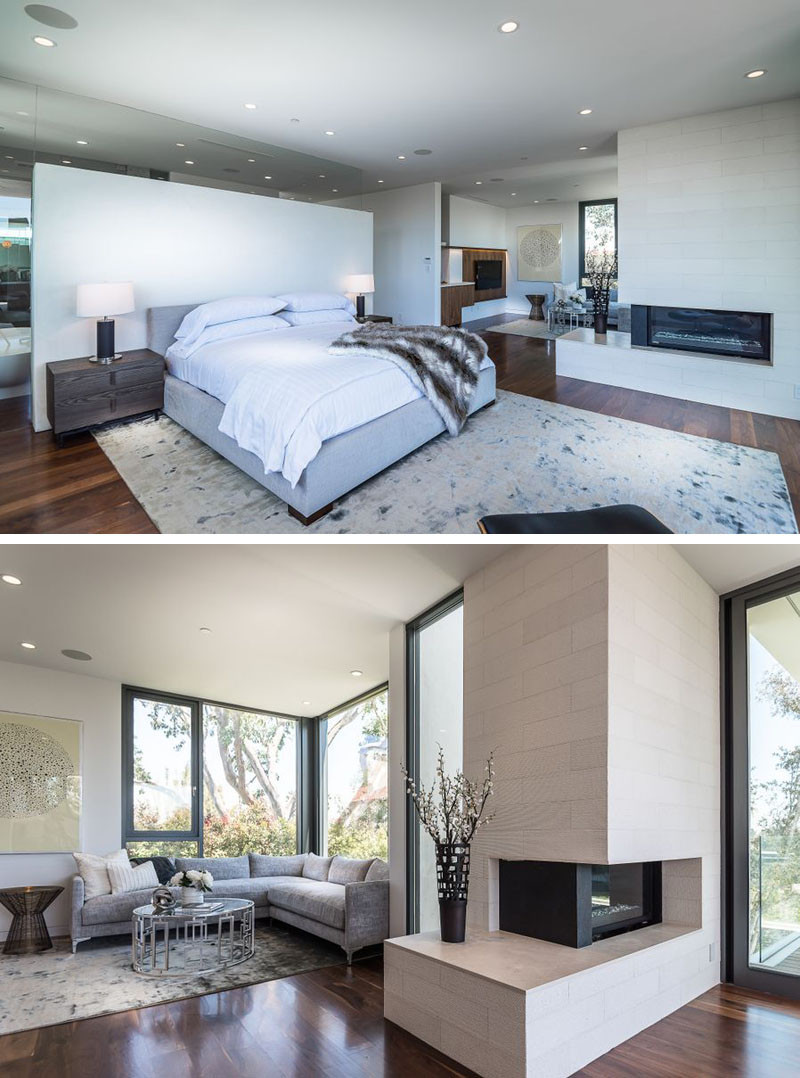
Photography by Todd Goodman
The master bathroom, with dual showers and standalone bathtub, is tucked away behind a partition wall behind the bed.
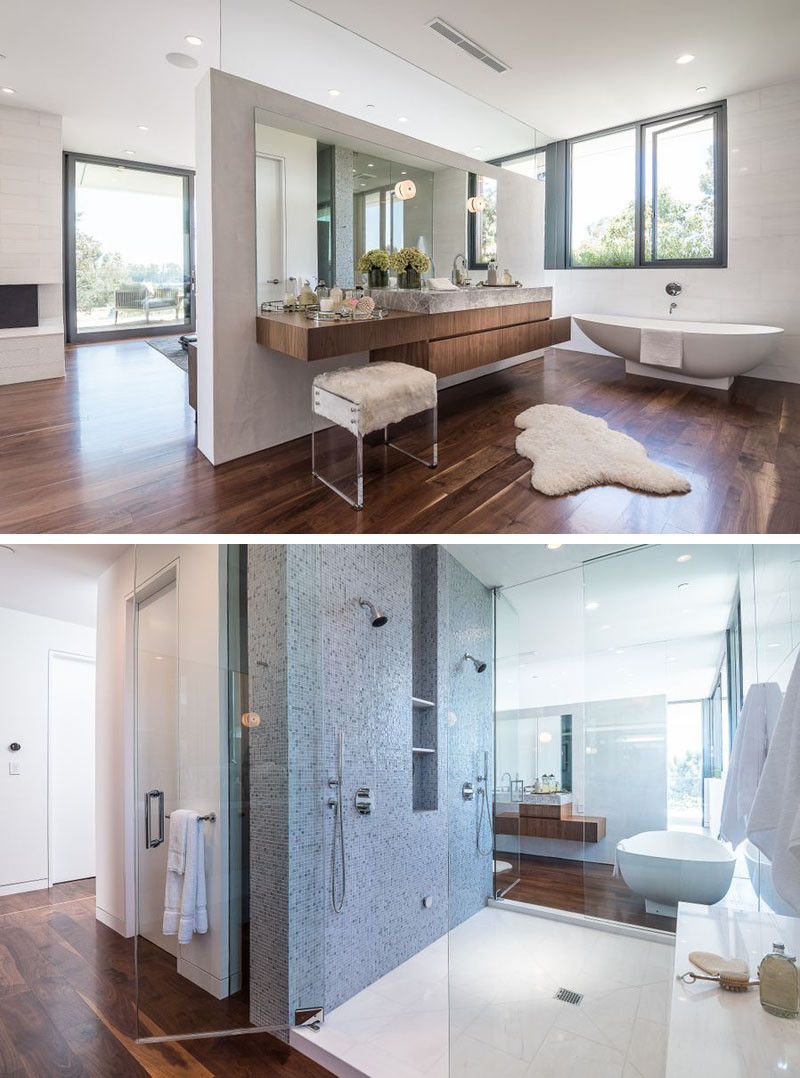
Photography by Todd Goodman
There’s also a huge walk-in closet.
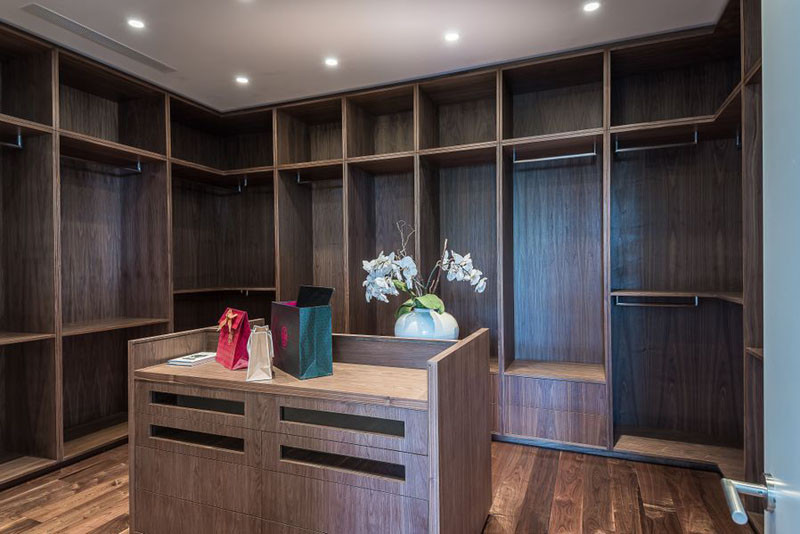
Photography by Todd Goodman
Heading down to the basement, there’s a theater room, with tiered seating and a small bar.
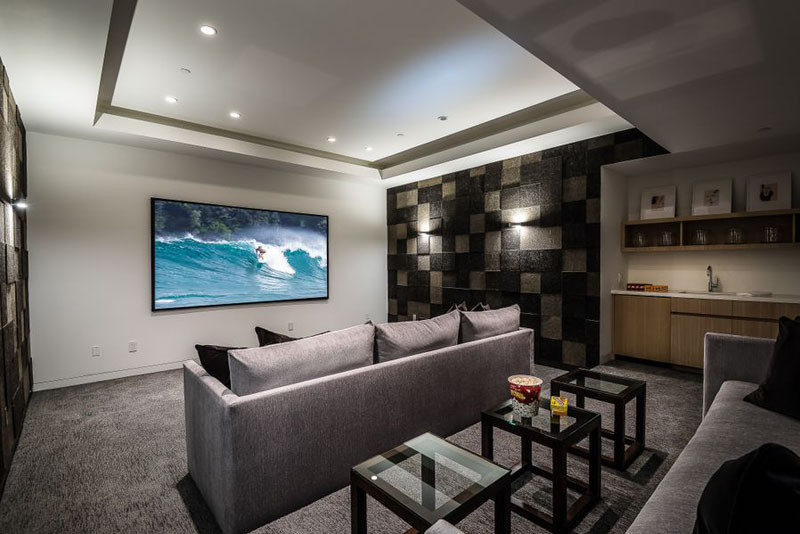
Photography by Todd Goodman
A home all about entertaining, wouldn’t be complete without a dedicated wine cellar.
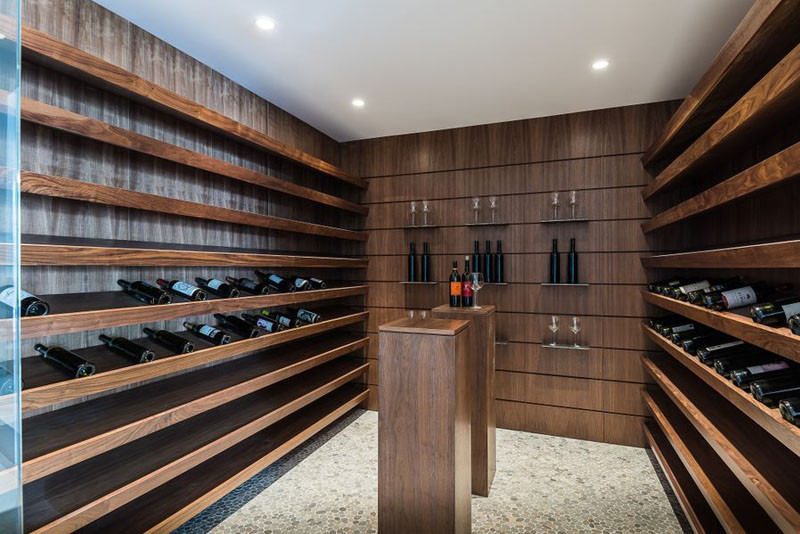
Photography by Todd Goodman
The home is currently for sale, and you can view the full listing – here.