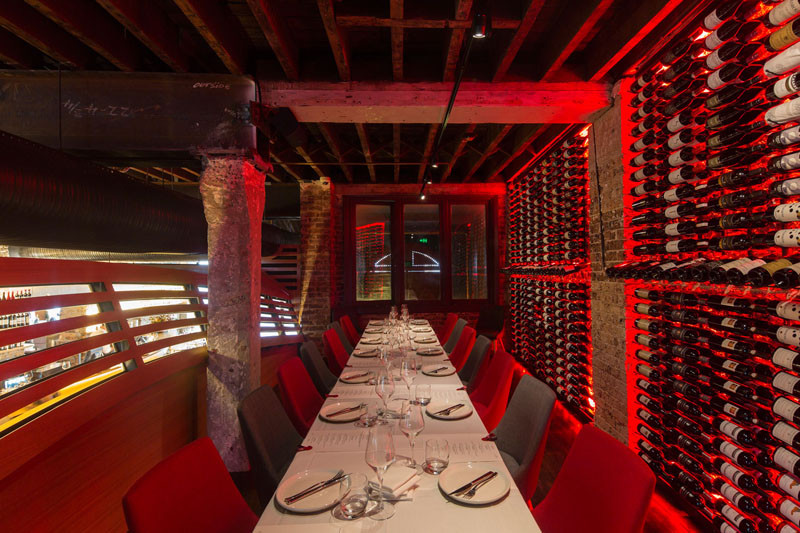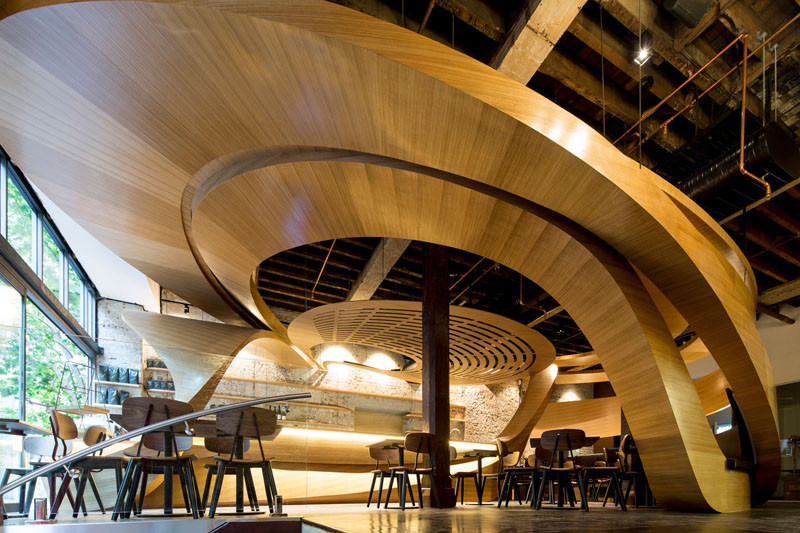Photography by Brett Boardman
Design firm Enter Projects were asked to design the interior of the LOT 1 Cafe & Restaurant in Sydney, Australia.
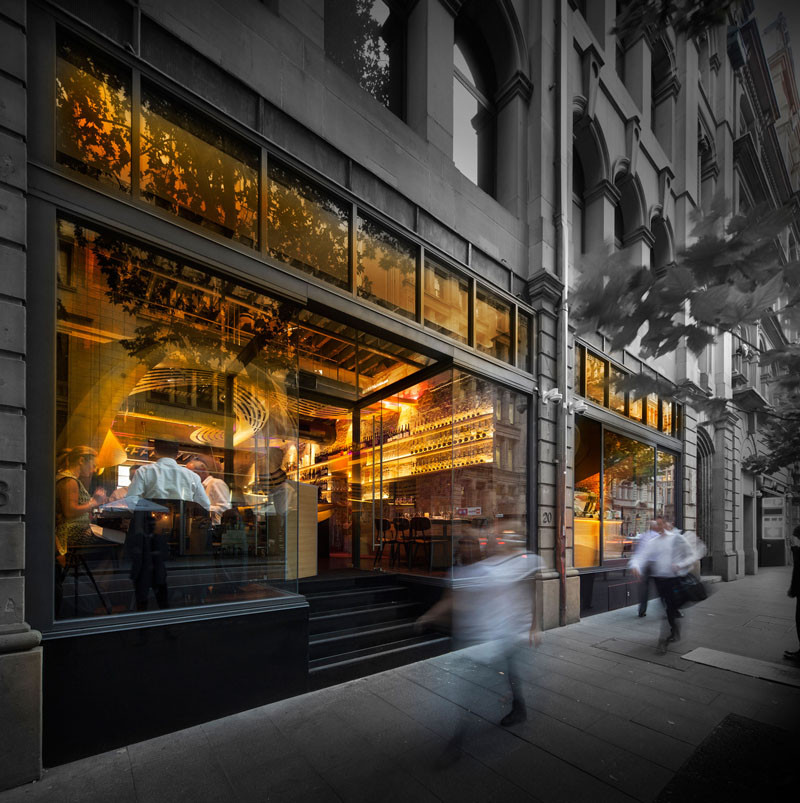
Photography by Brett Boardman
Once upon a time, the building was a storage house, then it was a retail store, and now it has been transformed into a cafe and restaurant.
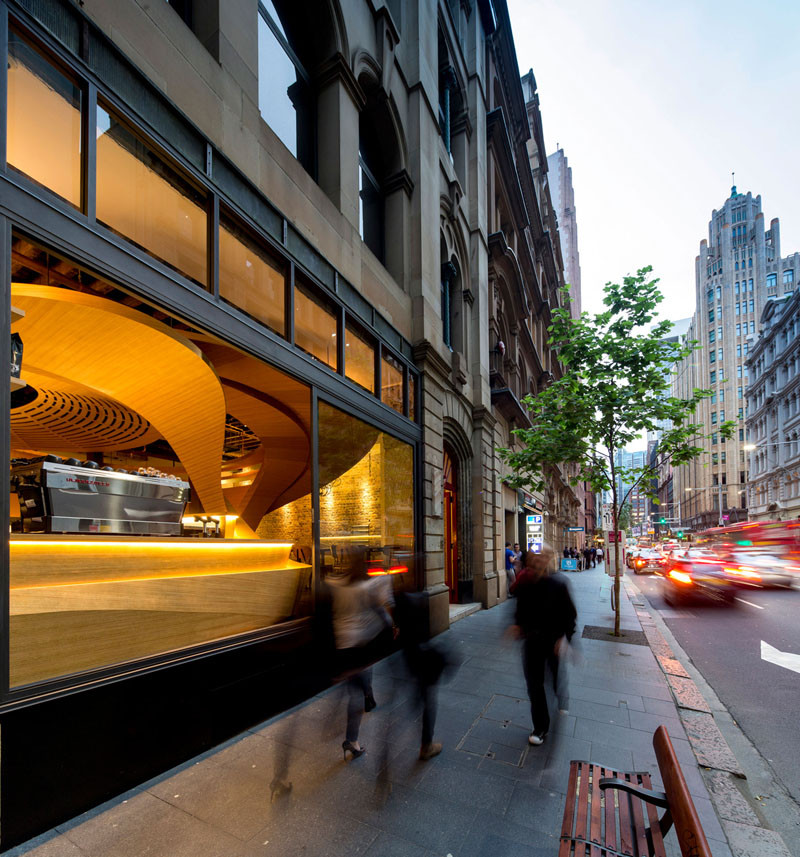
Photography by Brett Boardman
The design concept for the space was the familiar coffee swirl pattern that is often seen when preparing cafe drinks.
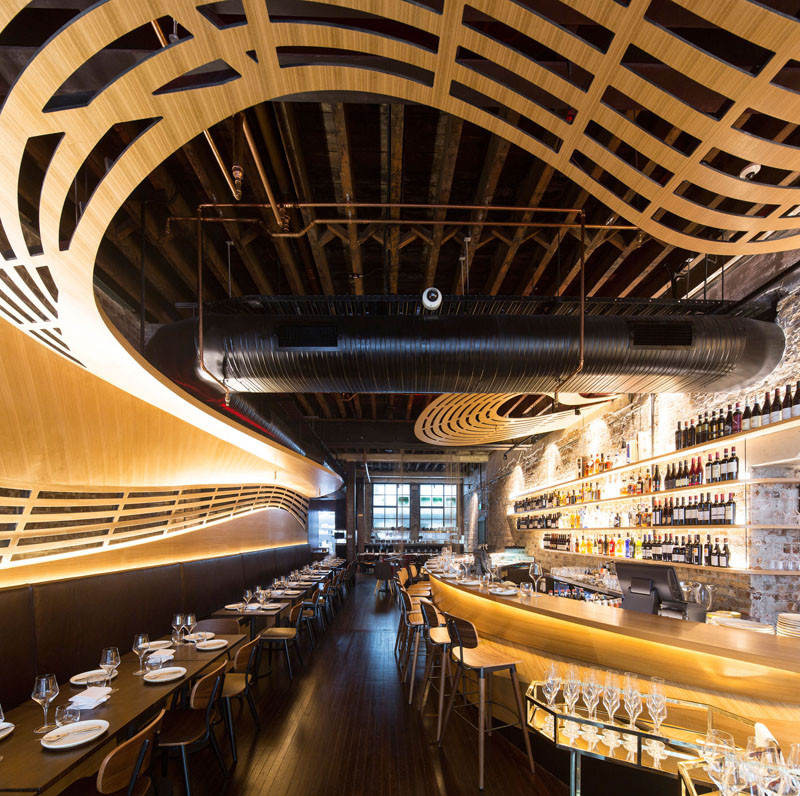
Photography by Brett Boardman
To make the design concept real, native Australian timber and digital fabrication were used to create the sculptural piece that flows through the space.
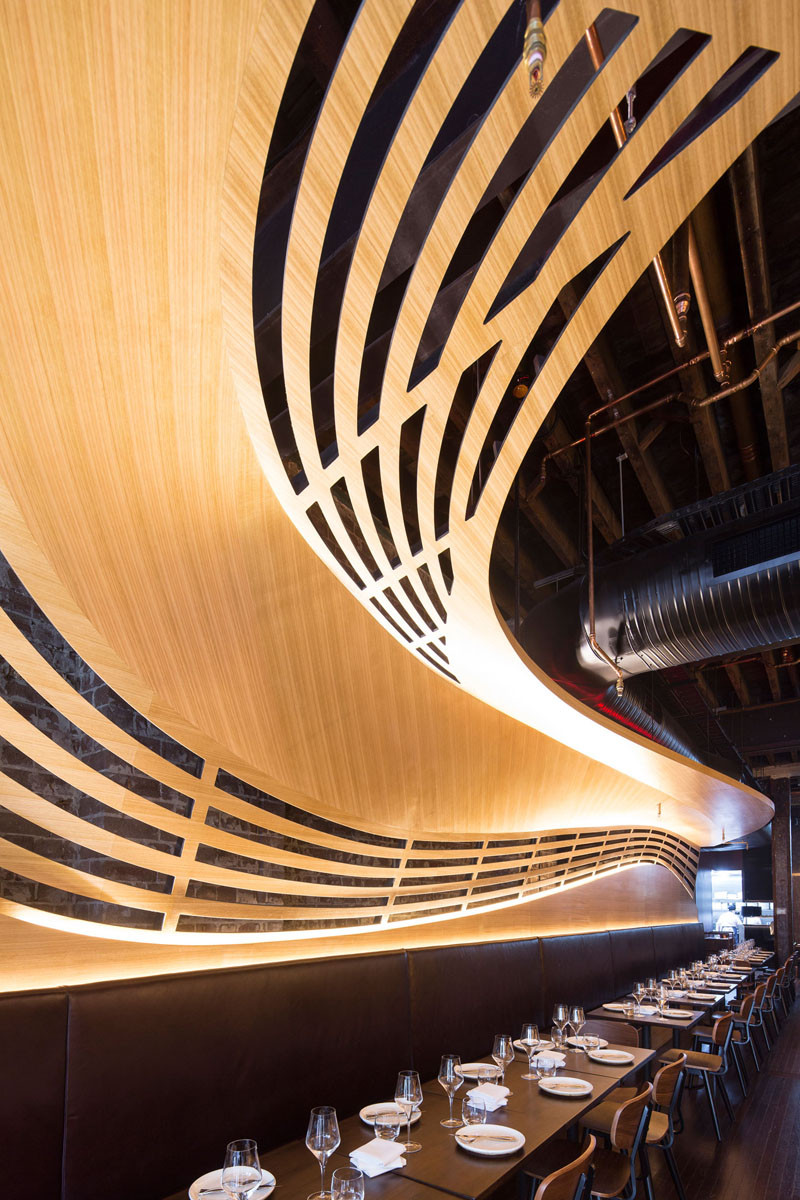
Photography by Brett Boardman
The curved timber feature leads you through the space, allowing you to see glimpses of the original buildings brick and sandstone walls, wood columns, and old steel work.
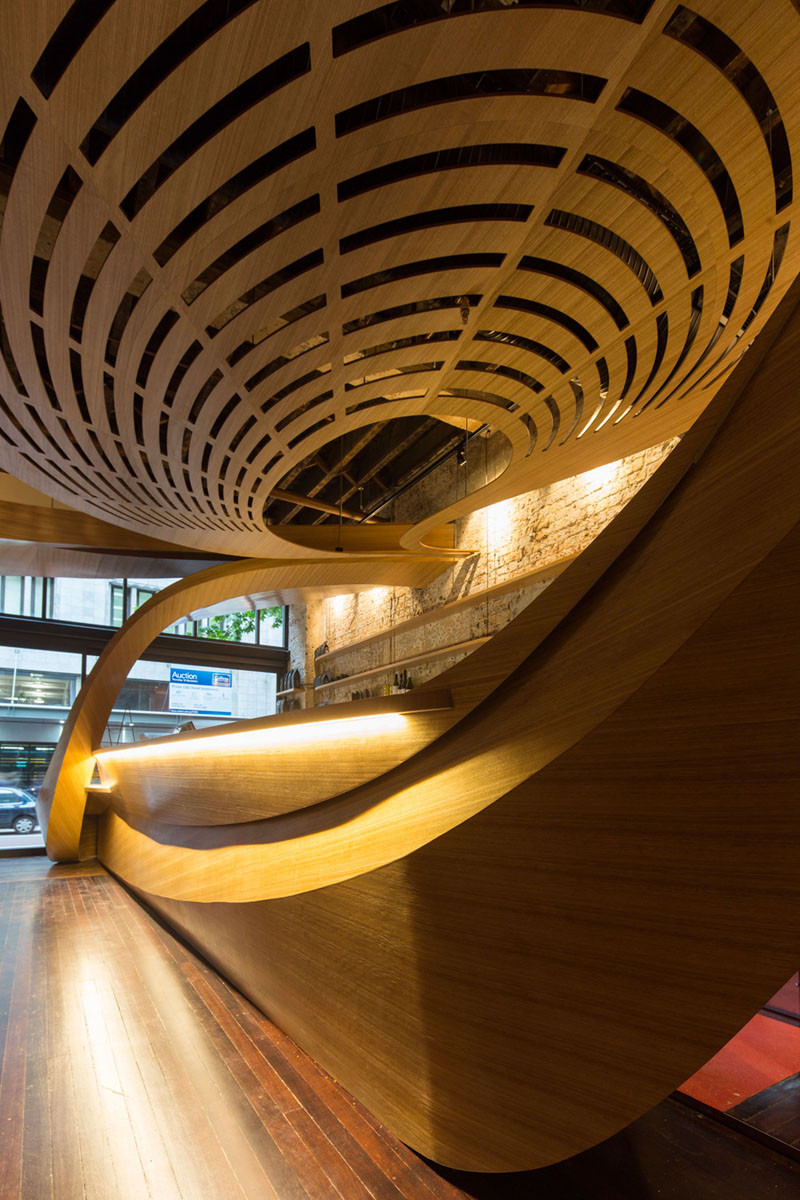
Photography by Brett Boardman
The wood feature appears to seamlessly flow throughout the space.
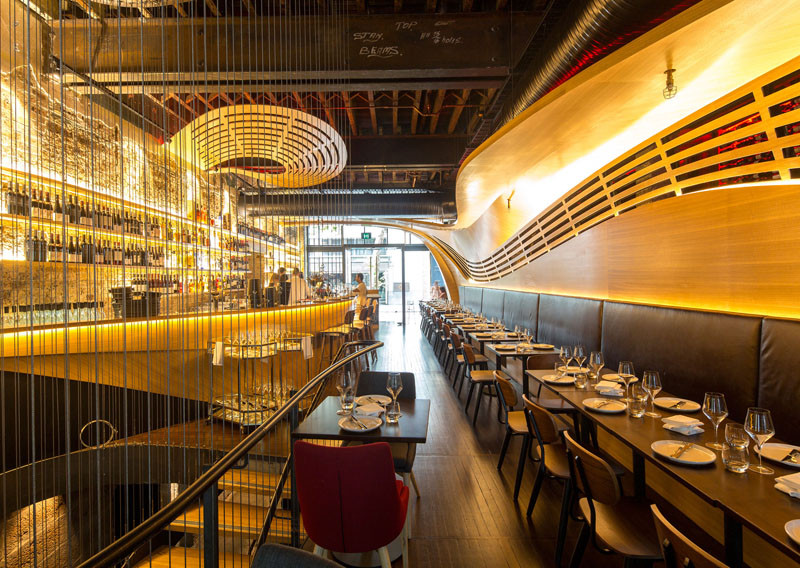
Photography by Brett Boardman
From conception, to early renderings and 3D models, through to laser cutting and CNC, only 3D models were used without construction drawings or conventional plans and sections.
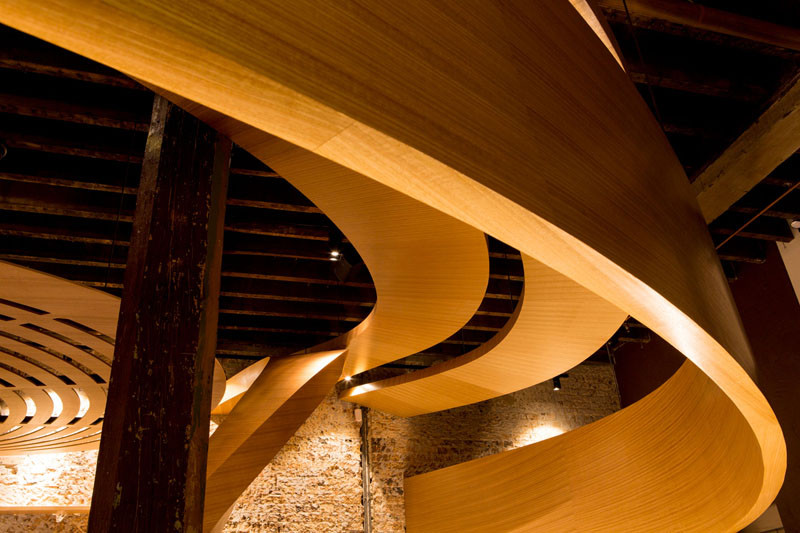
Photography by Brett Boardman
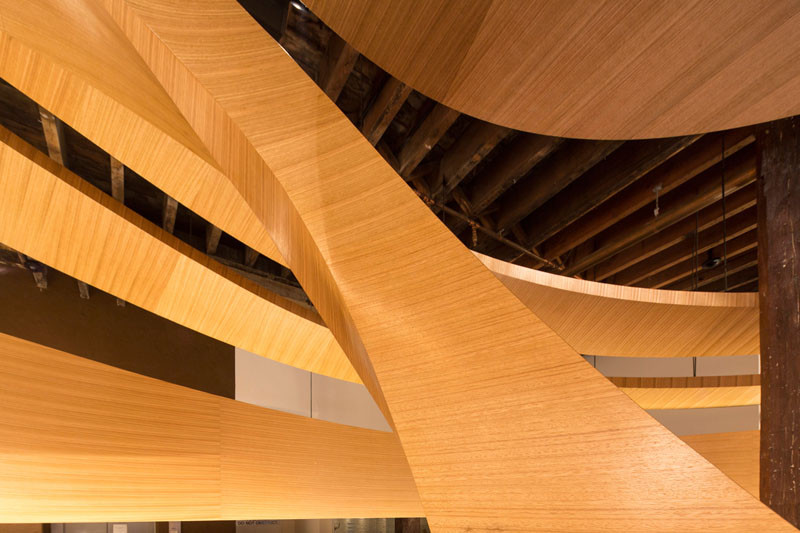
Photography by Brett Boardman
Here you can see some of the original features of the building, as well as the new wine storage area.
