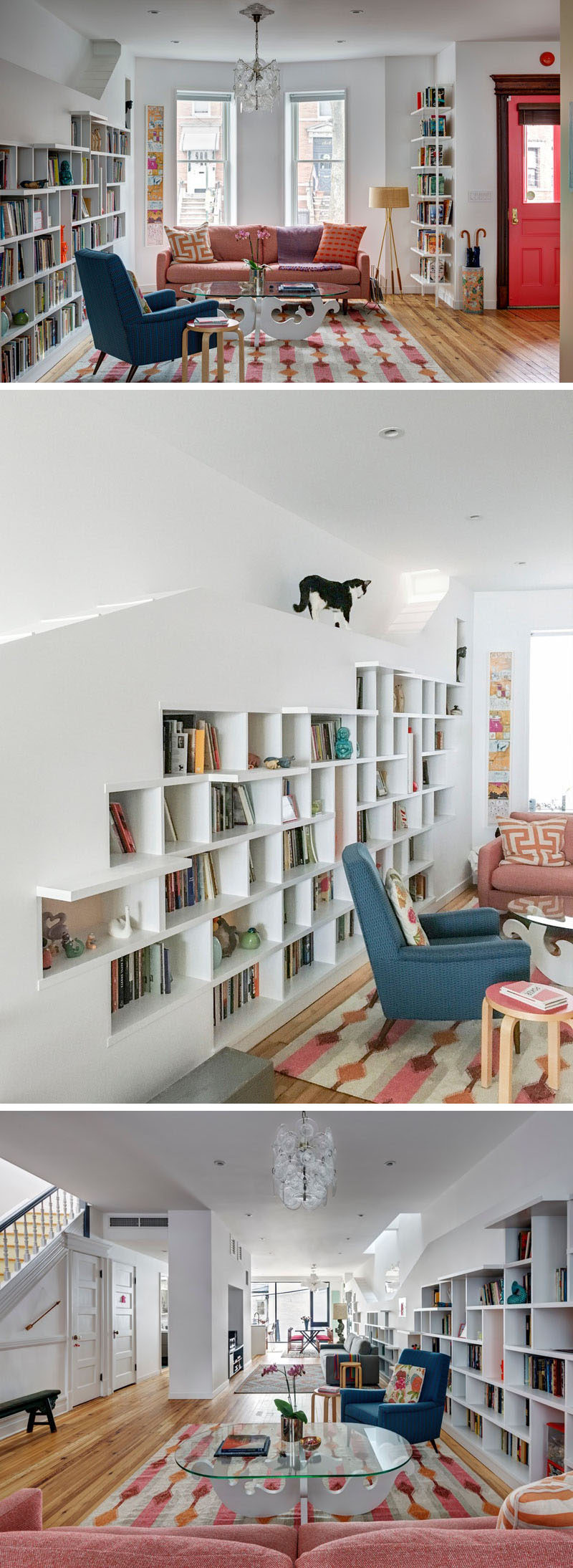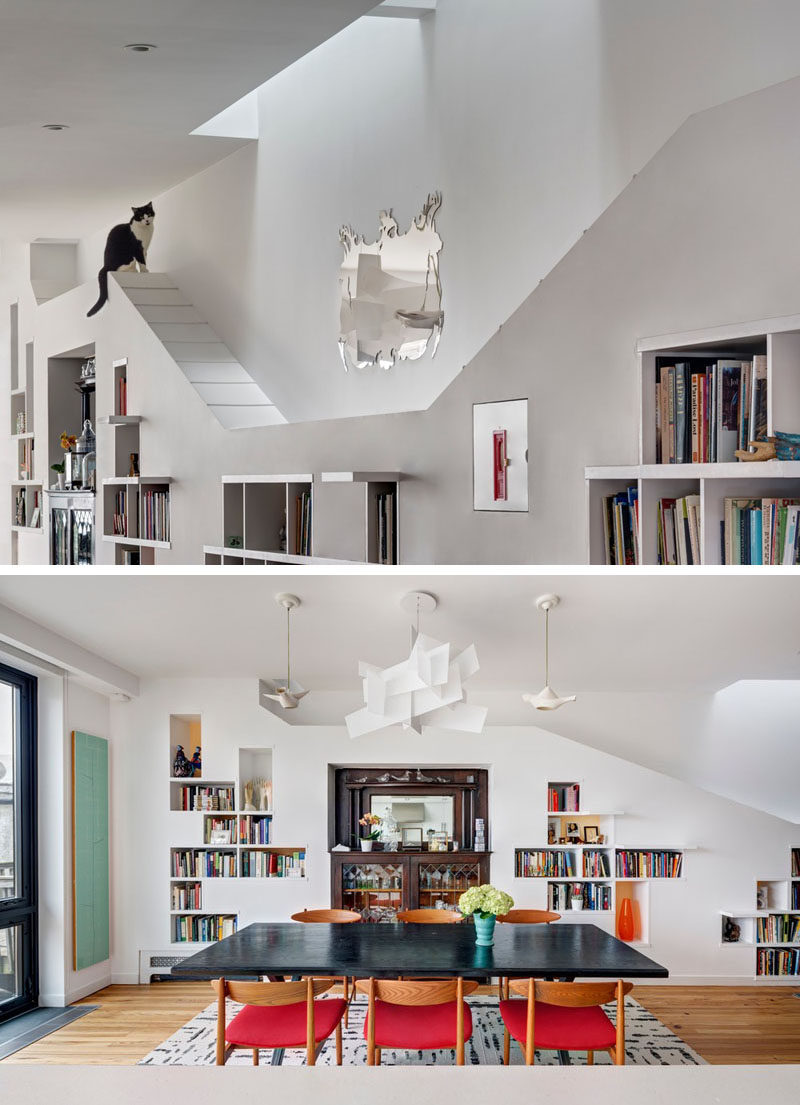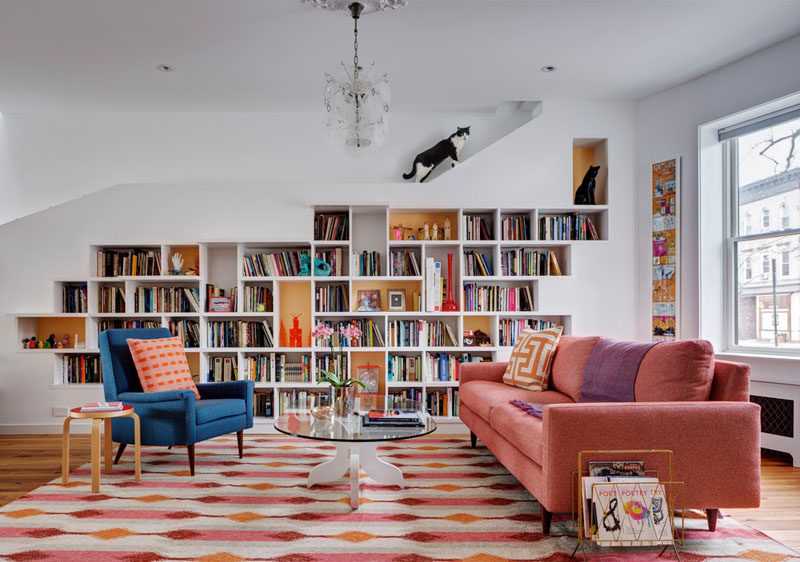Photography by Francis Dzikowski
When BFDO Architects were renovating a row house in Brookyn, New York, for their clients who loved to read and also loved their cats, they decided to create an interior that would accommodate both of their loves.
They did this by designing a custom bookcase that runs from the front of the house in the living room, all the way along the wall to the dining room at the back of the home.

Photography by Francis Dzikowski
The bookcase have some shelves that project outward from the bookcase to create steps for the cats to climb up to a continuous open ledge where they can observe activities in the house from a high vantage point. There’s also trap doors that allow the cats access to the rooms on the second floor at either end of the house.

