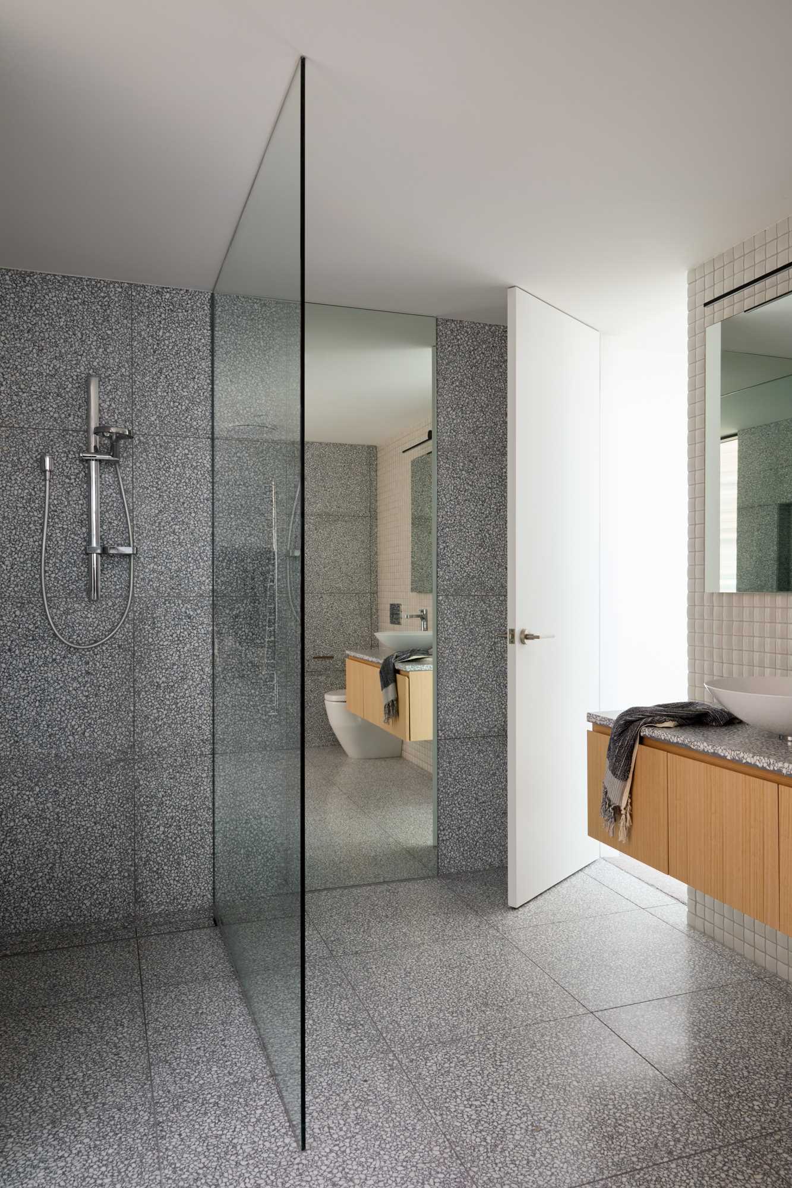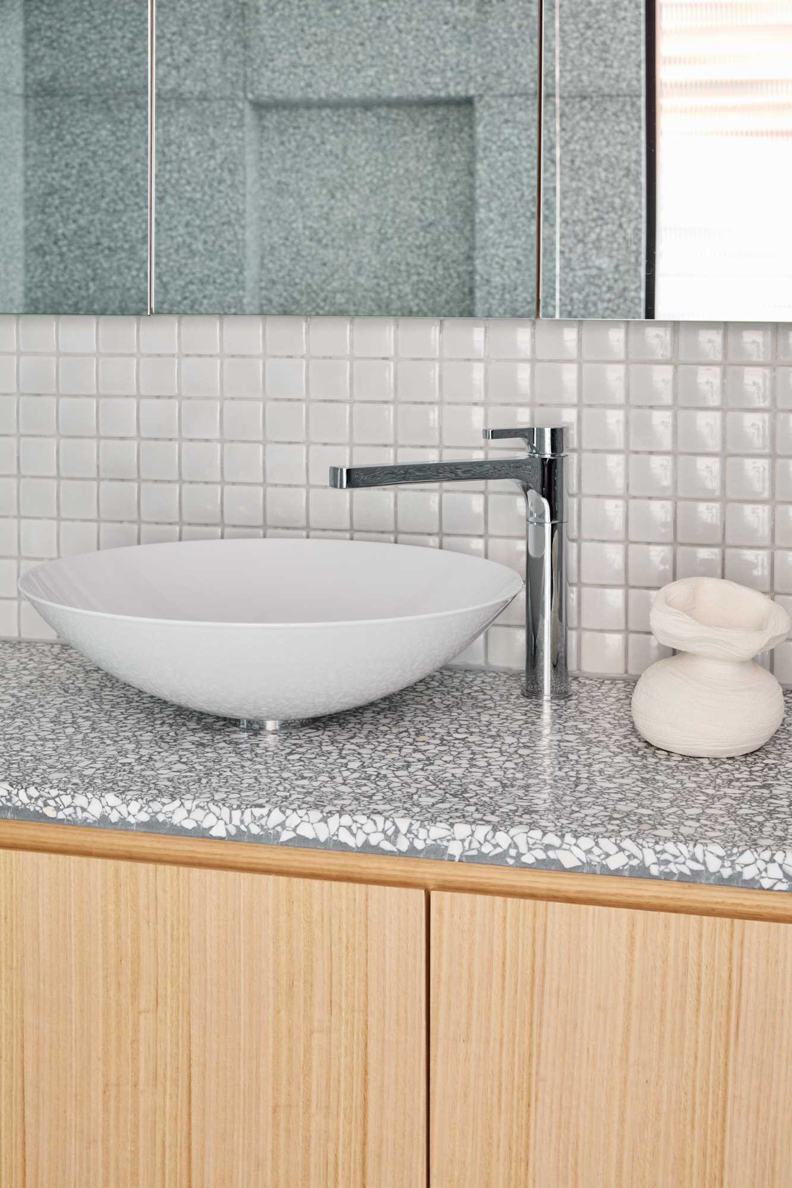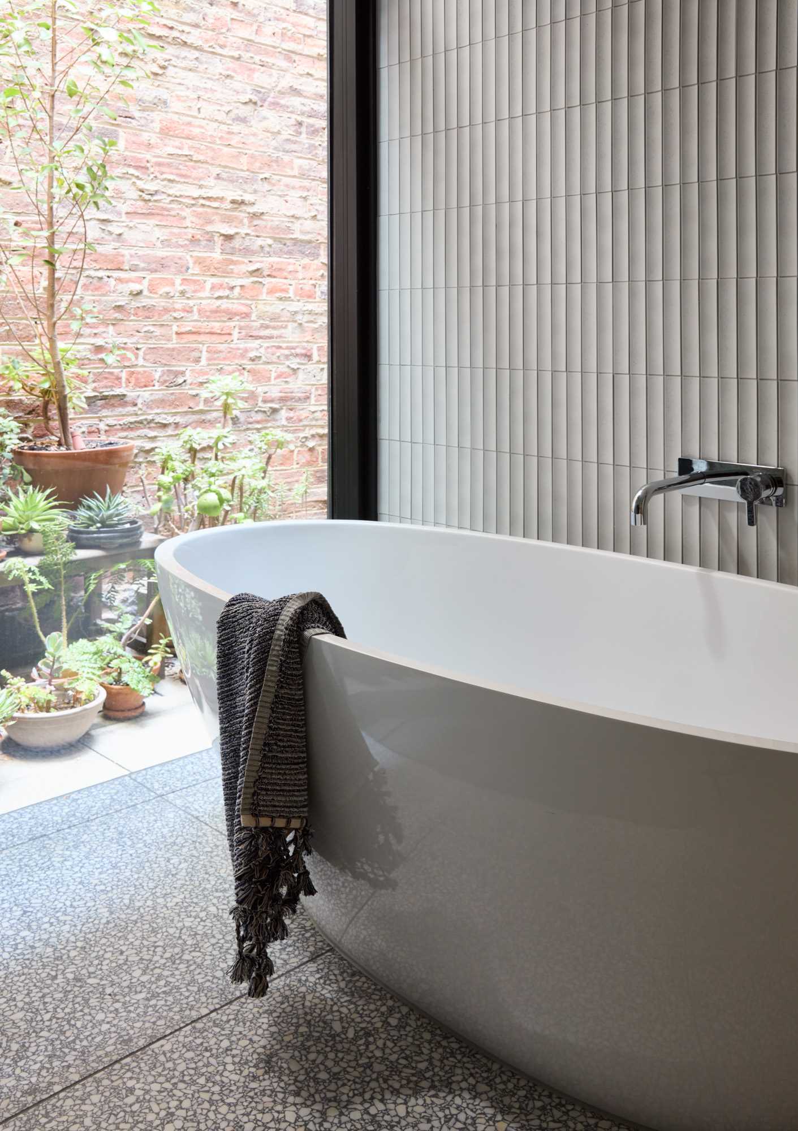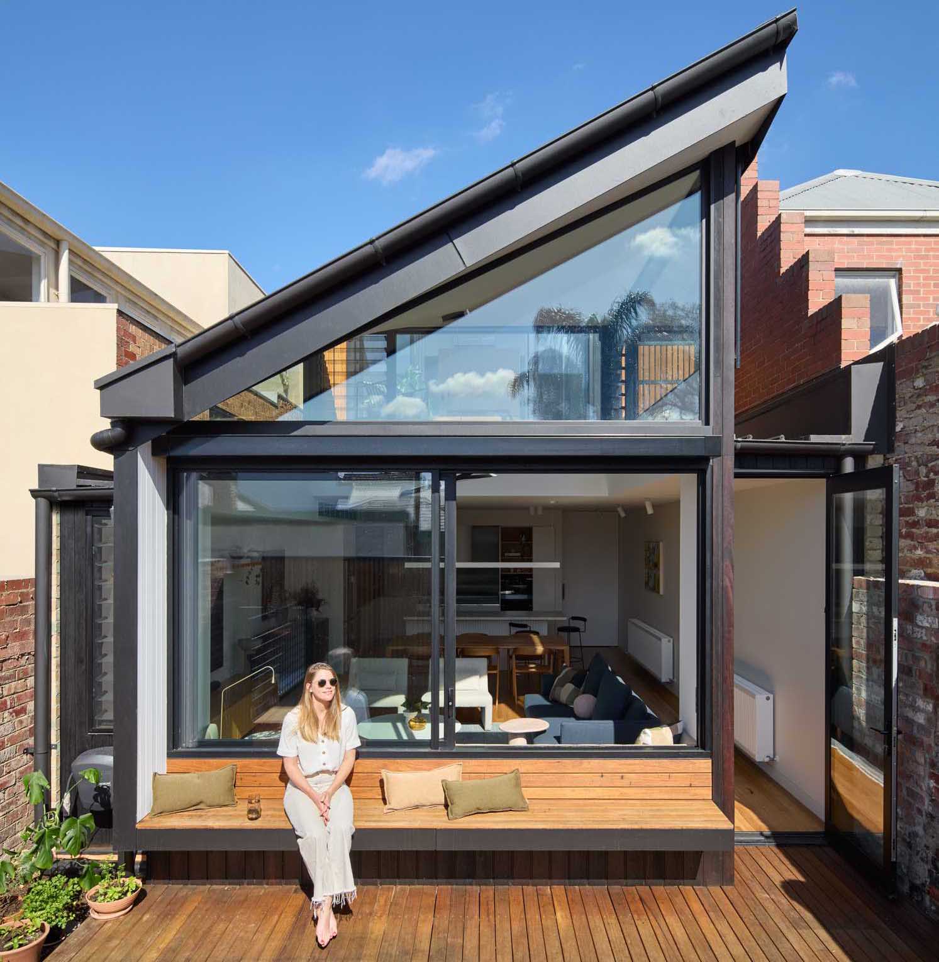
Ben Callery Architects has shared photos of a recently completed modern extension in Victoria, Australia, that was added to a Victorian heritage terrace house.
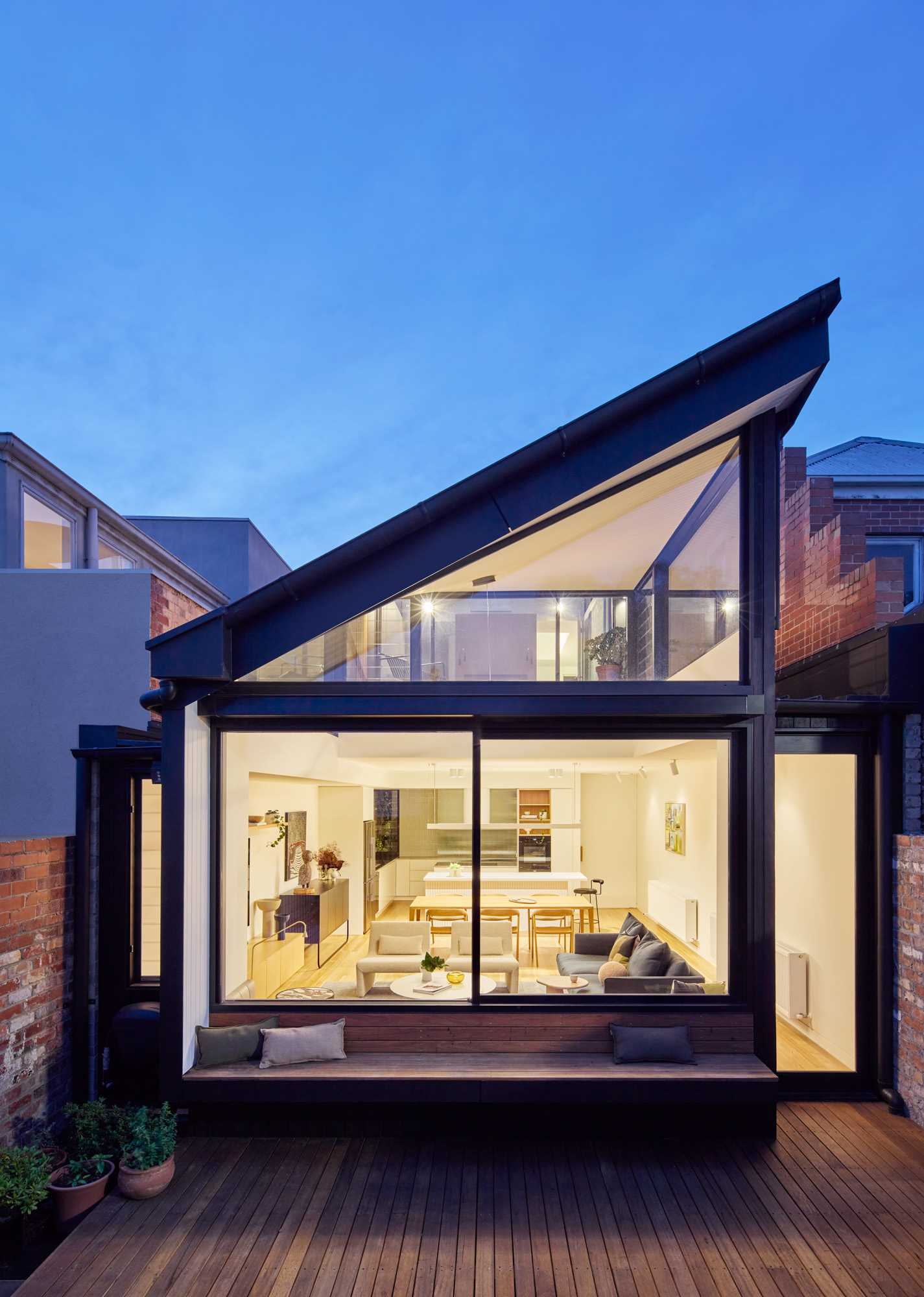
The new rear extension includes twin parabolic roofs that stand out against the neighboring houses, and allow light to filter through to the interior.
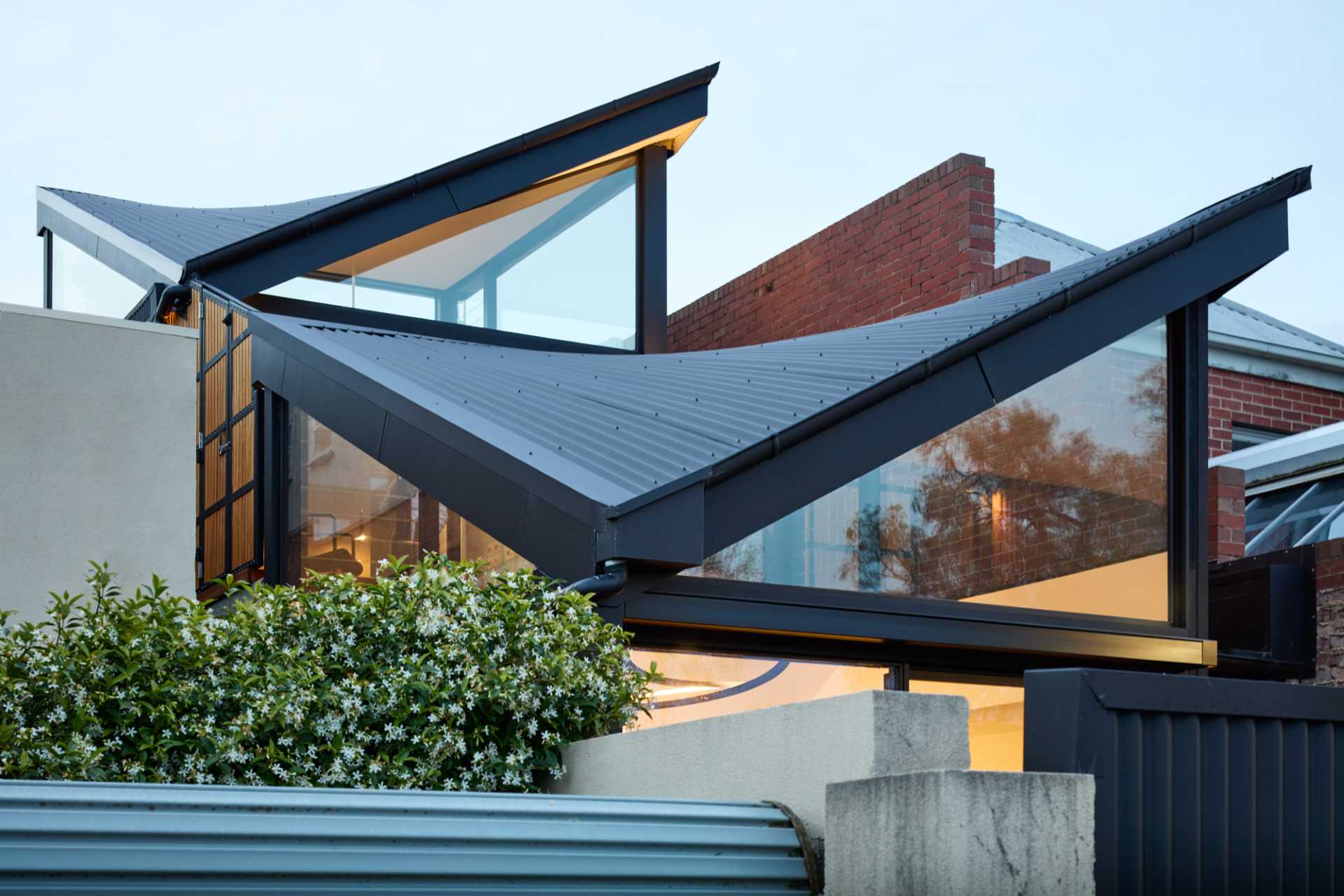
The home includes a built-in bench below the large sliding window, providing a relaxing place on the rear patio.
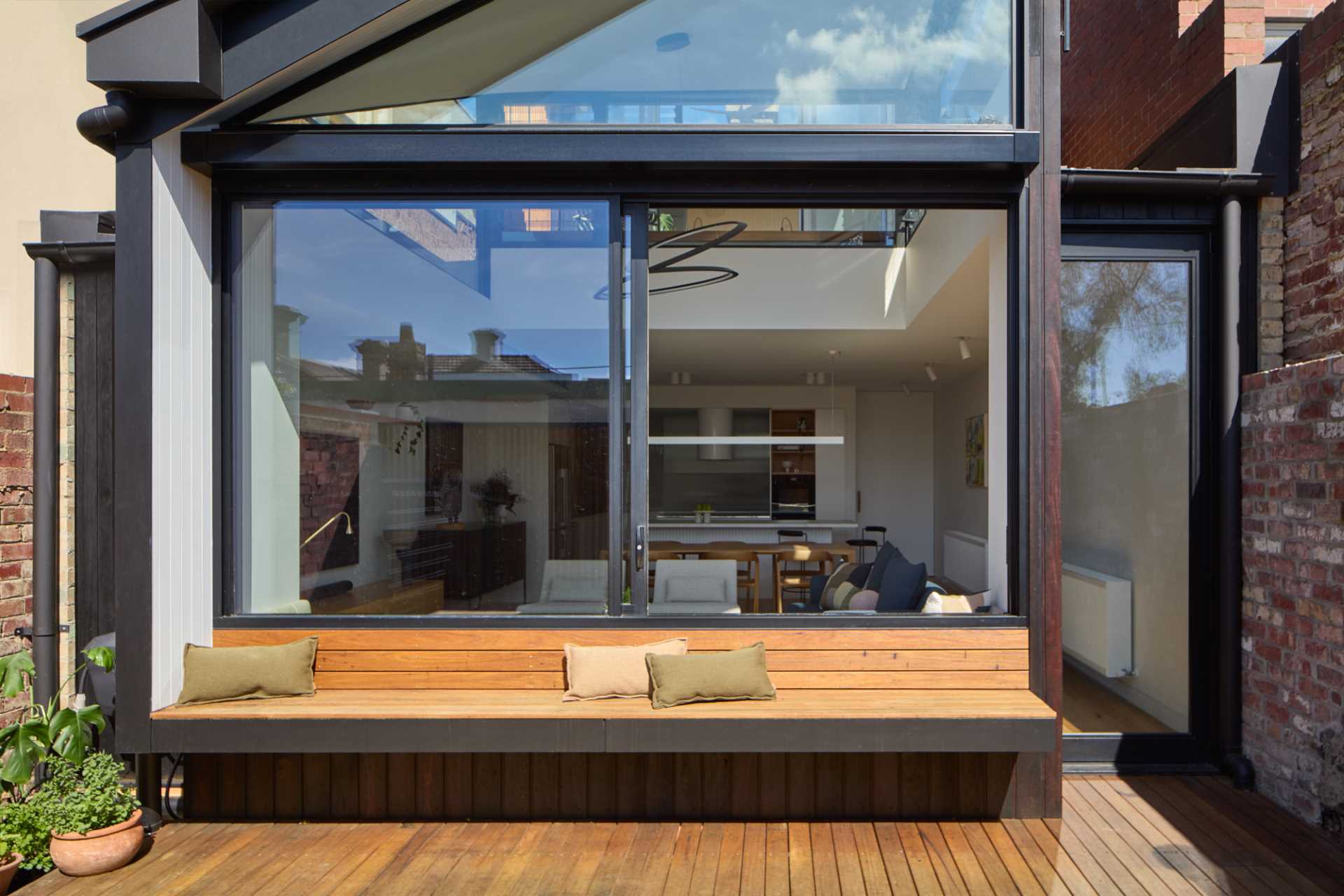
Inside, a secondary built-in bench with cushioned seating is located between two walls, and is included as part of the new living room.
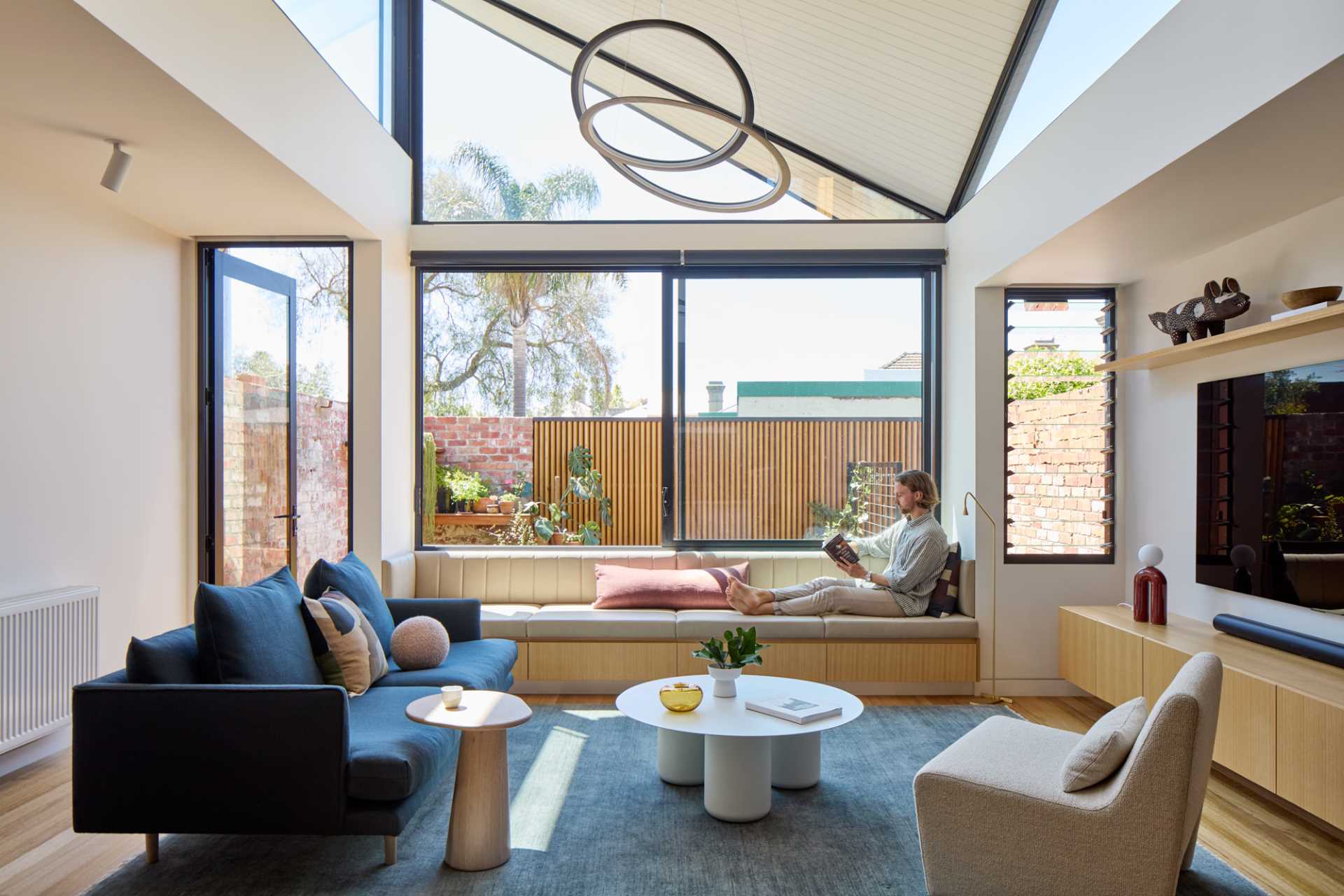
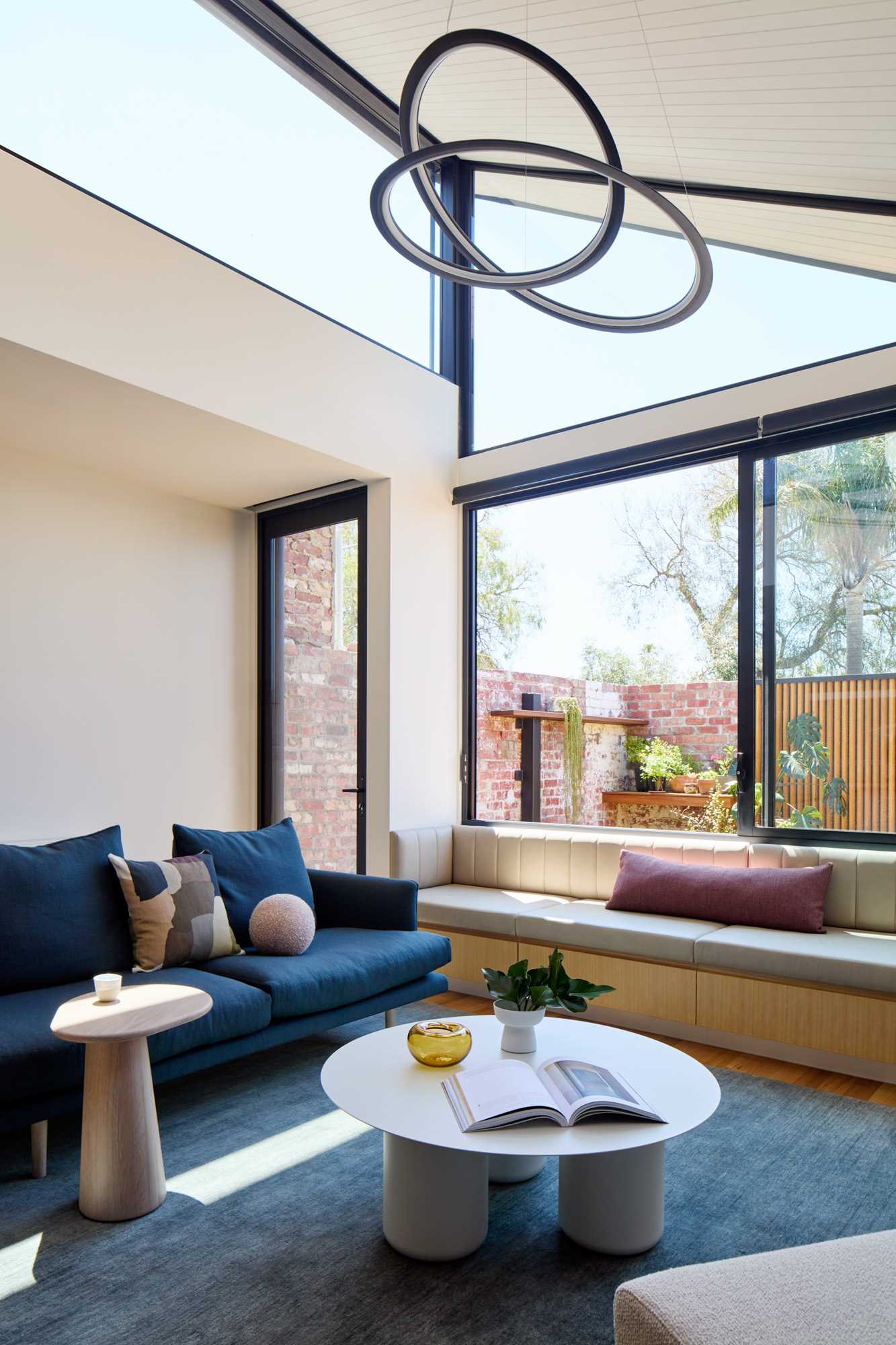
The living room has a view of the open-plan dining area and the kitchen.
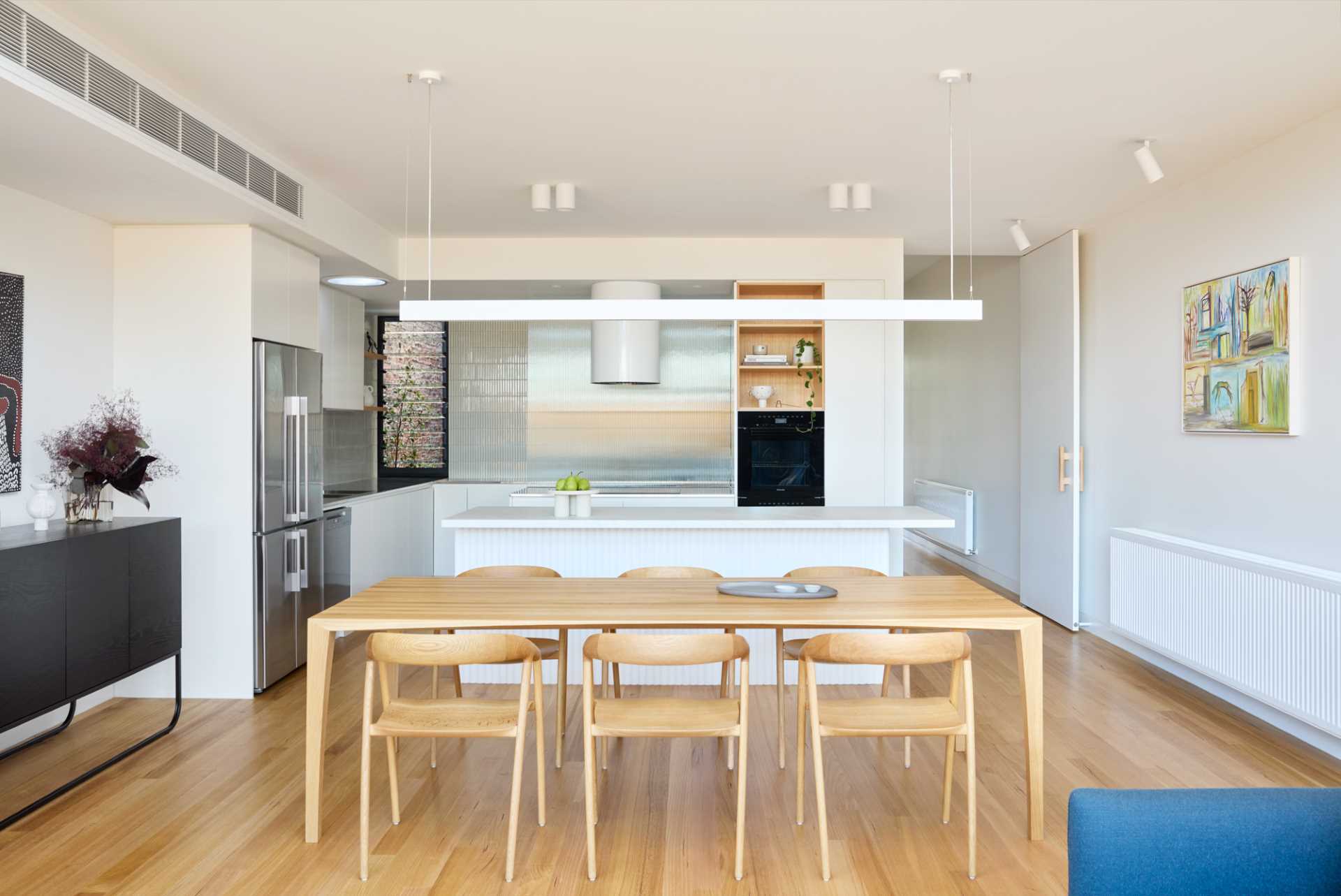
Down a hallway are the stairs, which are visible from the original part of the home. The wood and white stairs, which includes a small shelving ledge, lead up to a bedroom and bathroom.
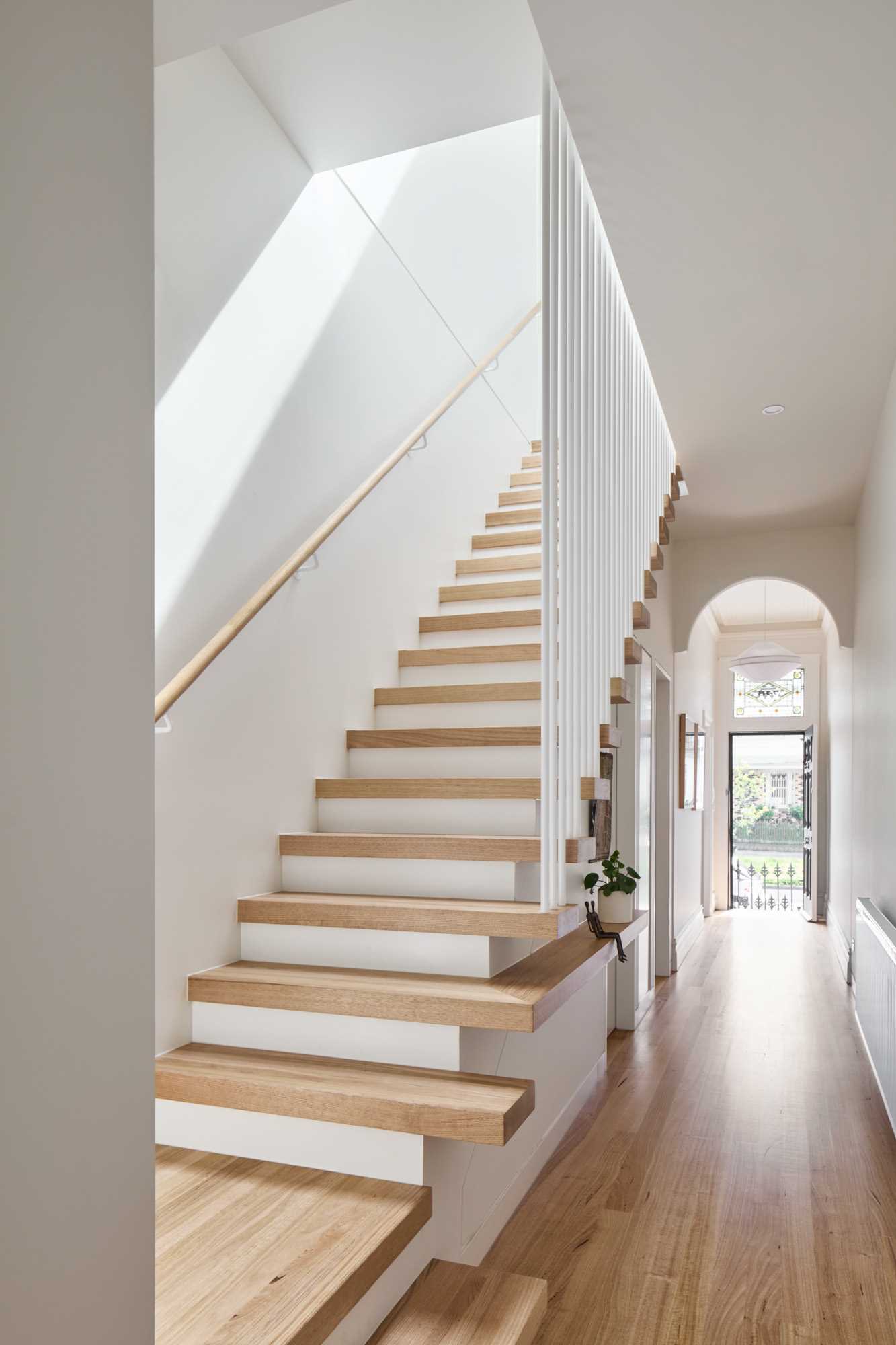
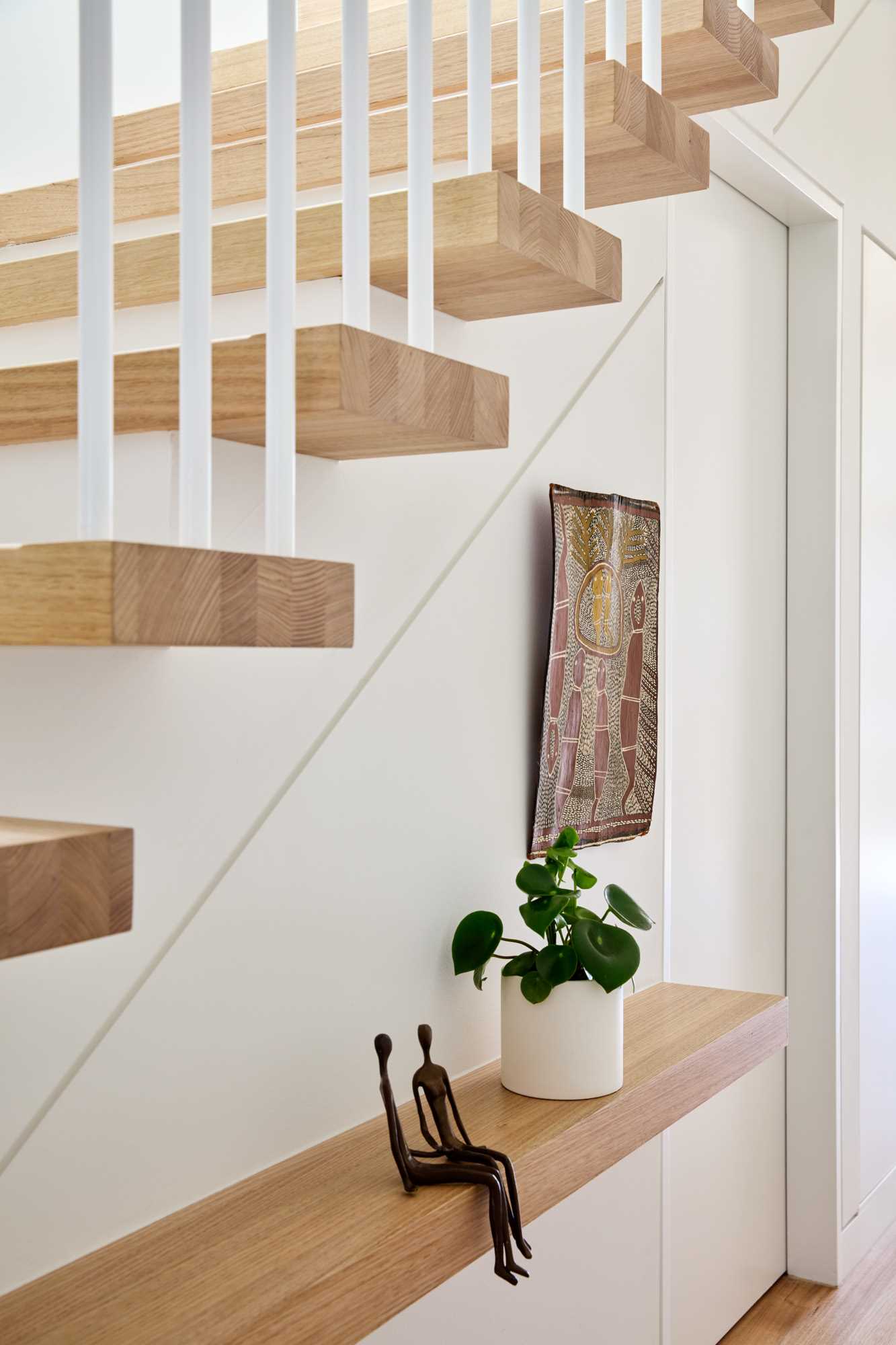
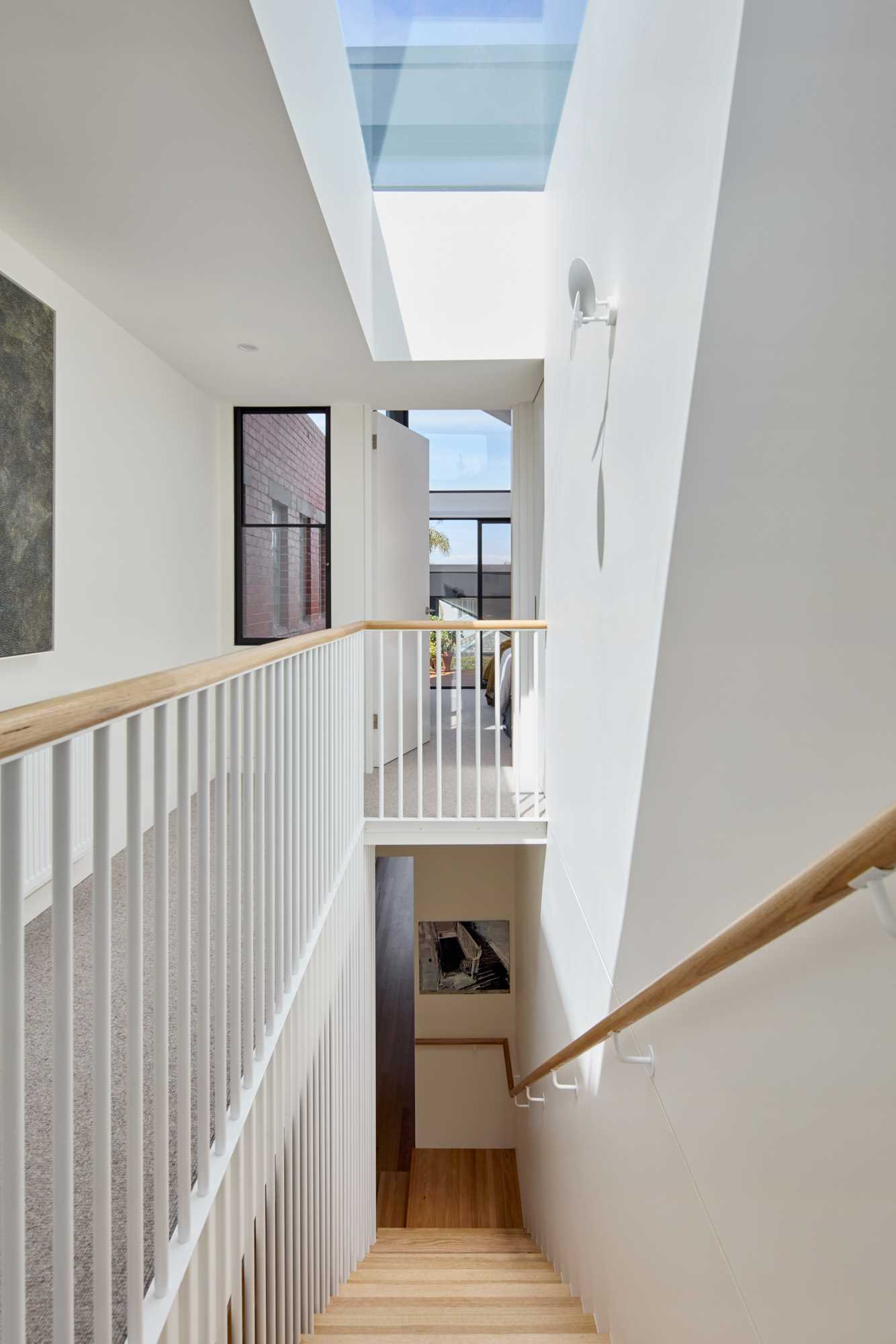
In the bedroom, a wood headboard has a built-in shelving niche and minimalist black sconces.
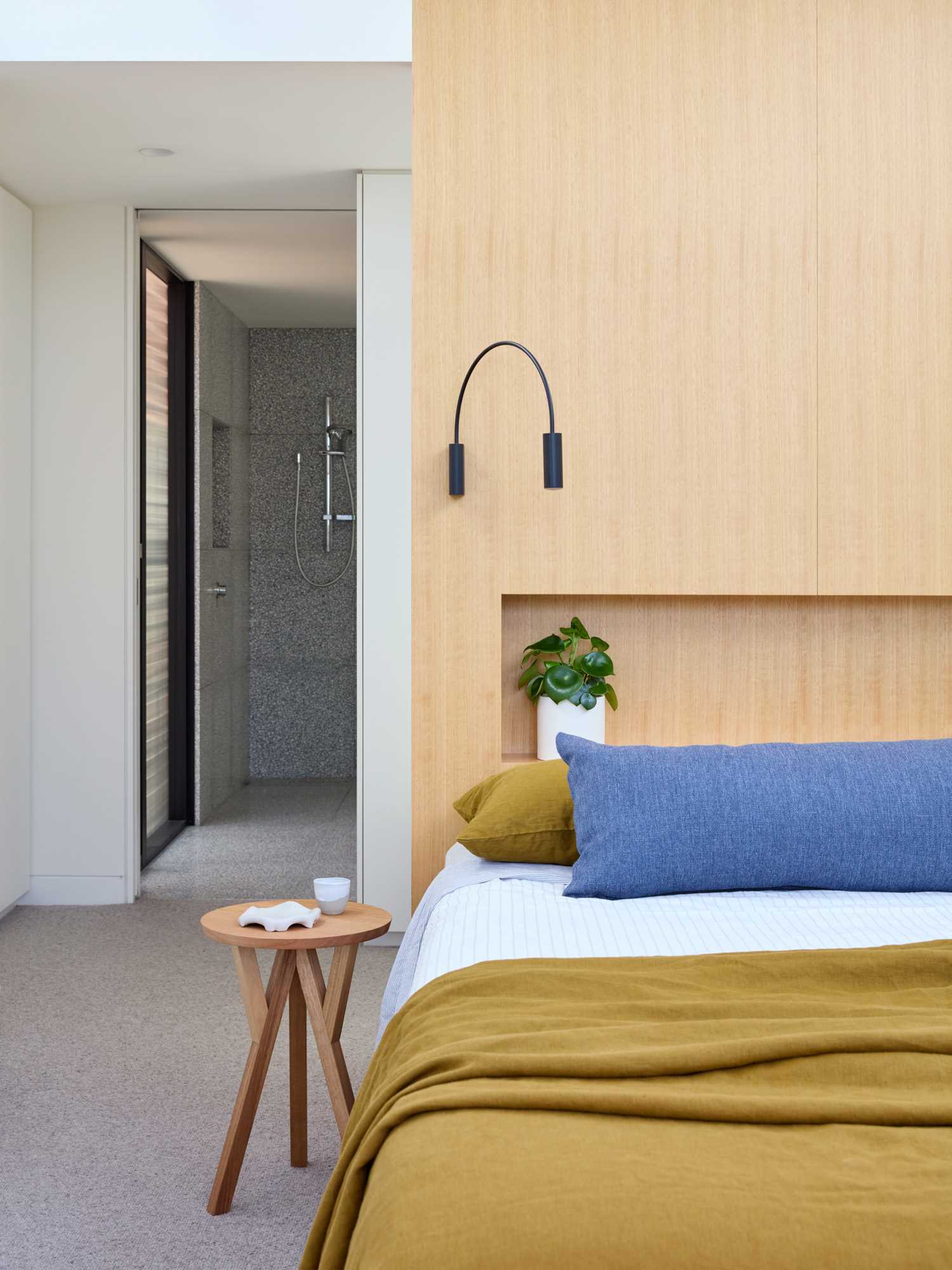
The bedroom also has sliding glass doors that open to a private balcony with a variety of plants.
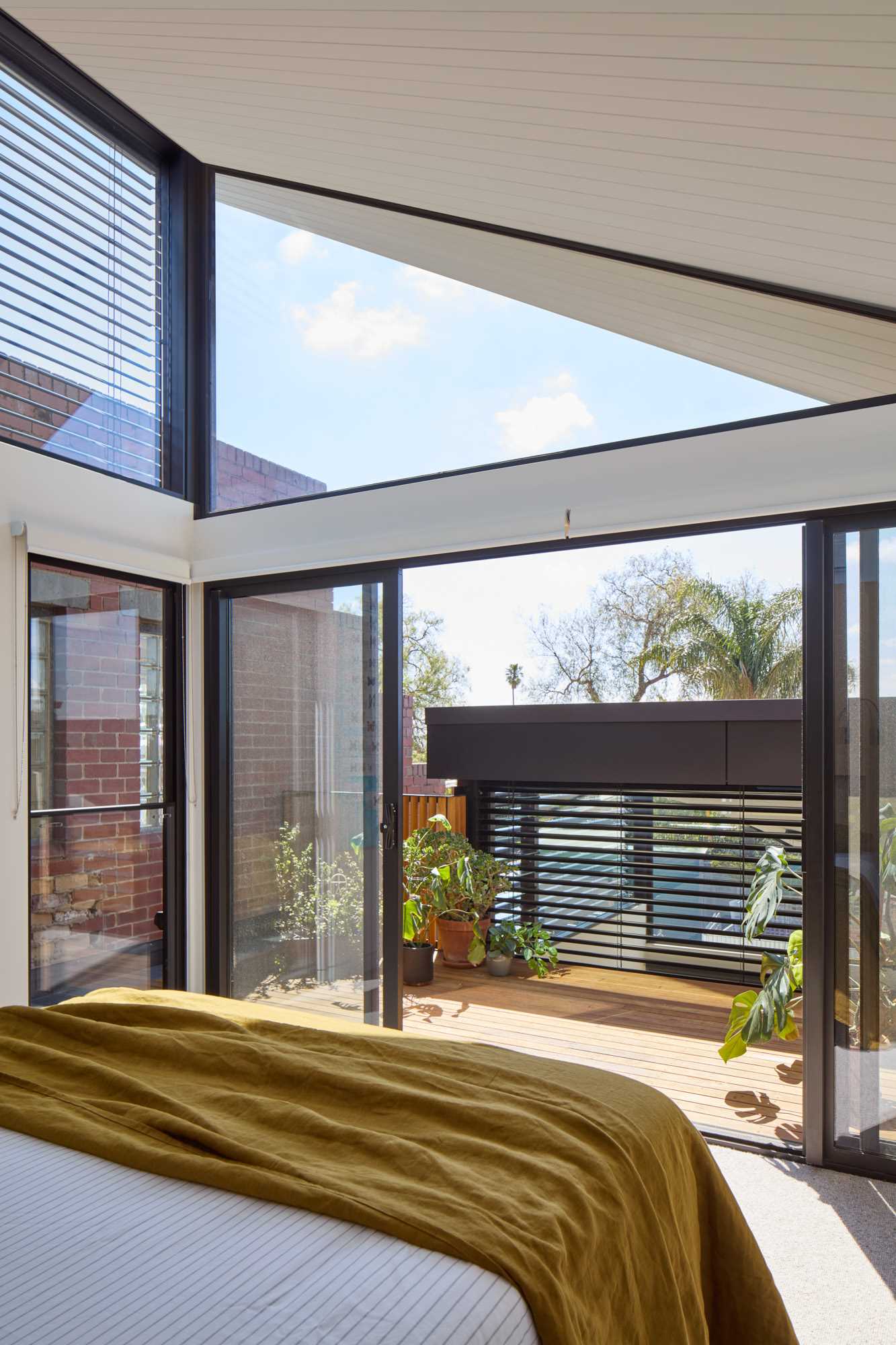
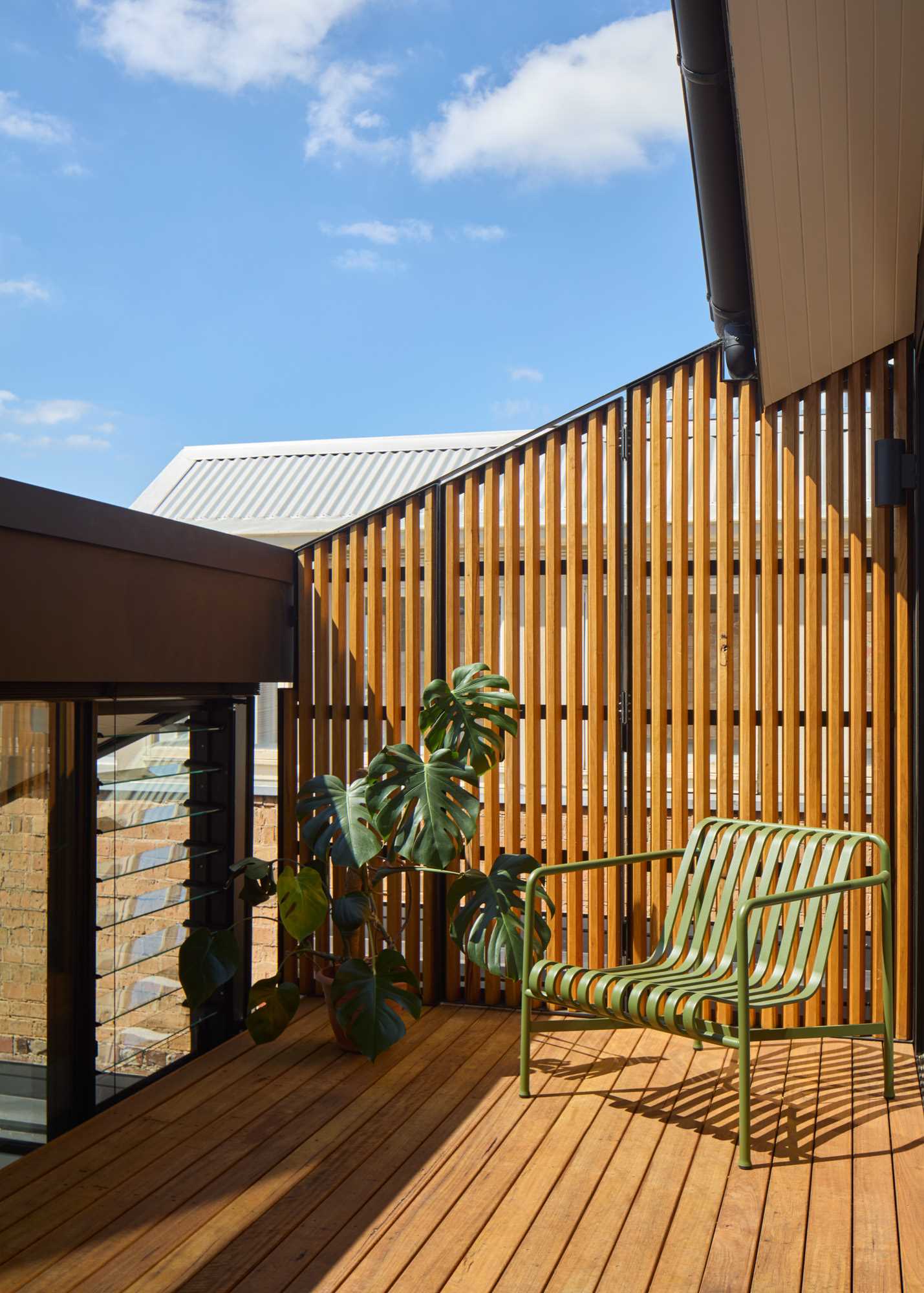
The new en-suite bathroom includes a floating wood vanity, a walk-in shower, and a freestanding bathtub.
