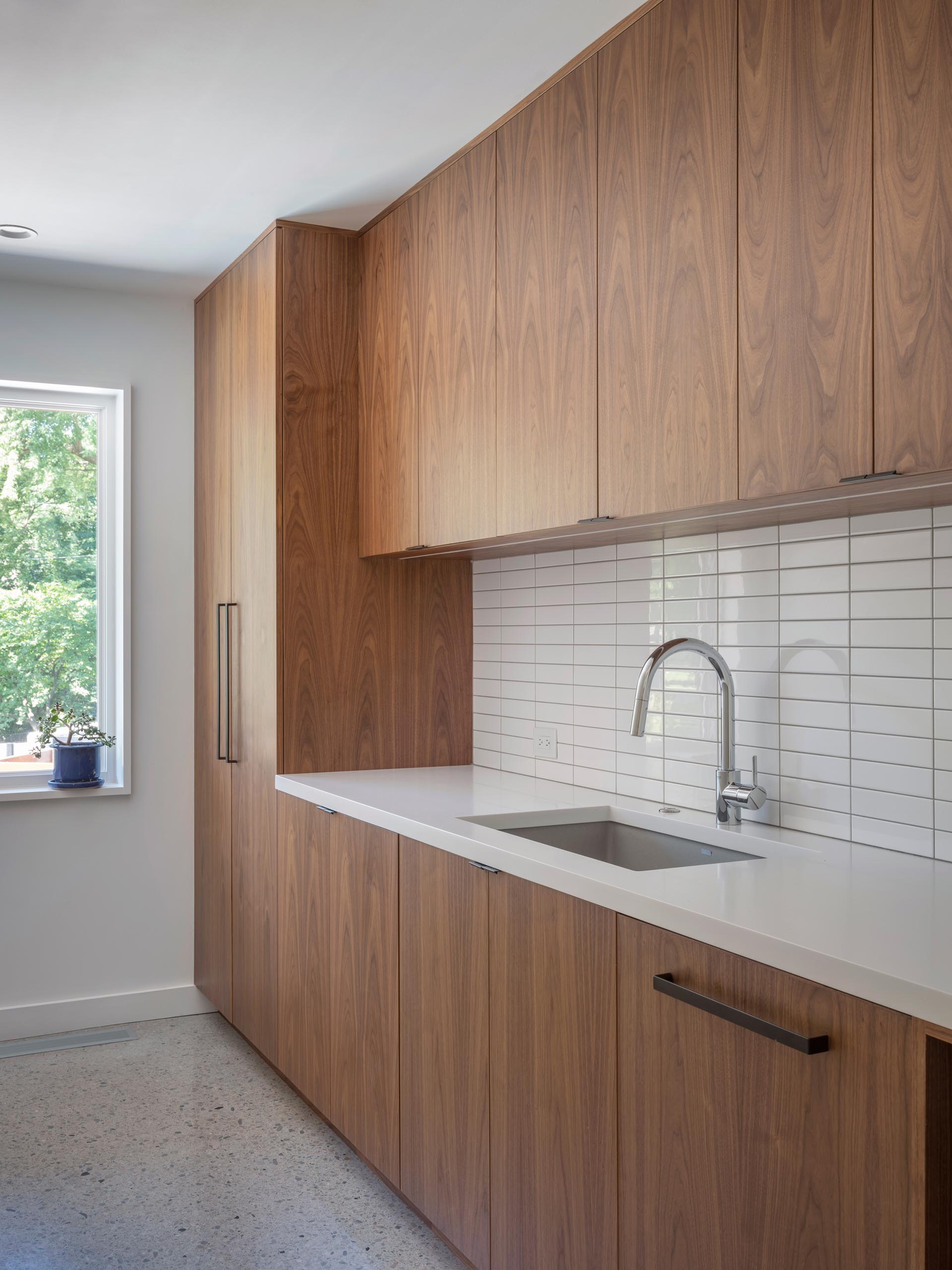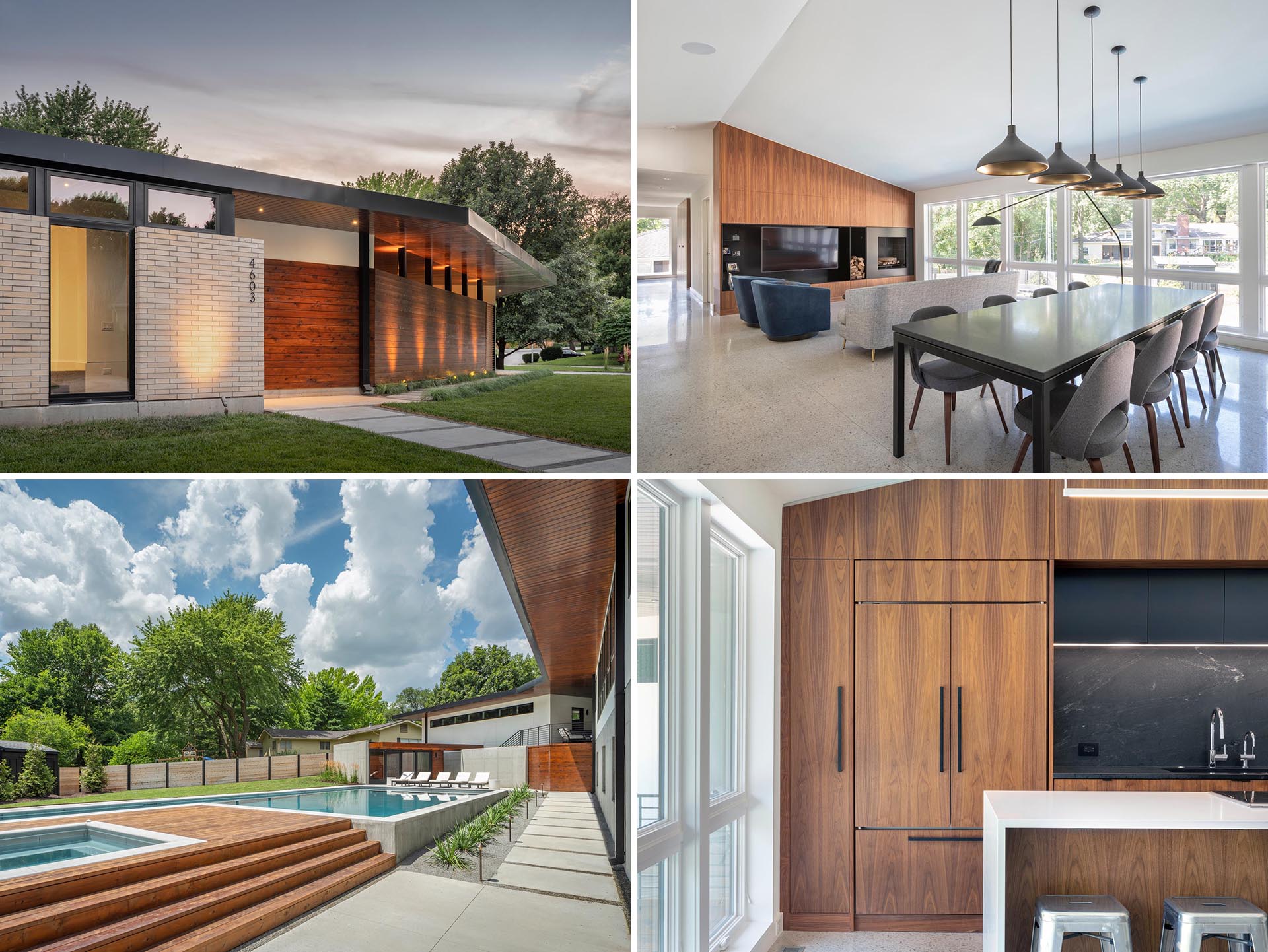
KEM STUDIO has completed the ‘Homestead Residence’, a contemporary Mid-Century Modern inspired home in Prairie Village, Kansas, that was inspired by a house that once occupied the property.
The exterior of the house features materials like light buff brick, white stucco, and exposed concrete, all of which are accented by stained cedar.
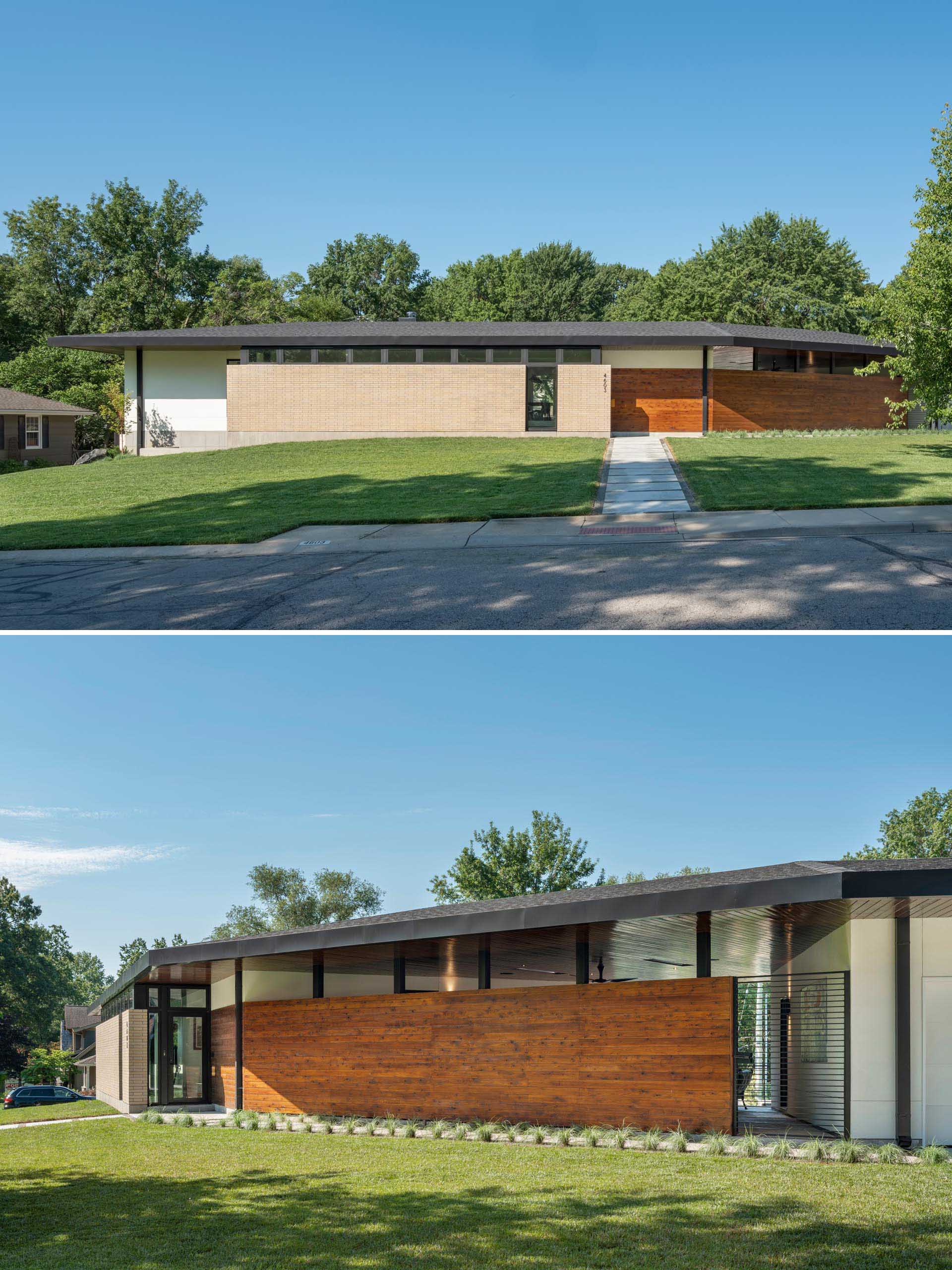
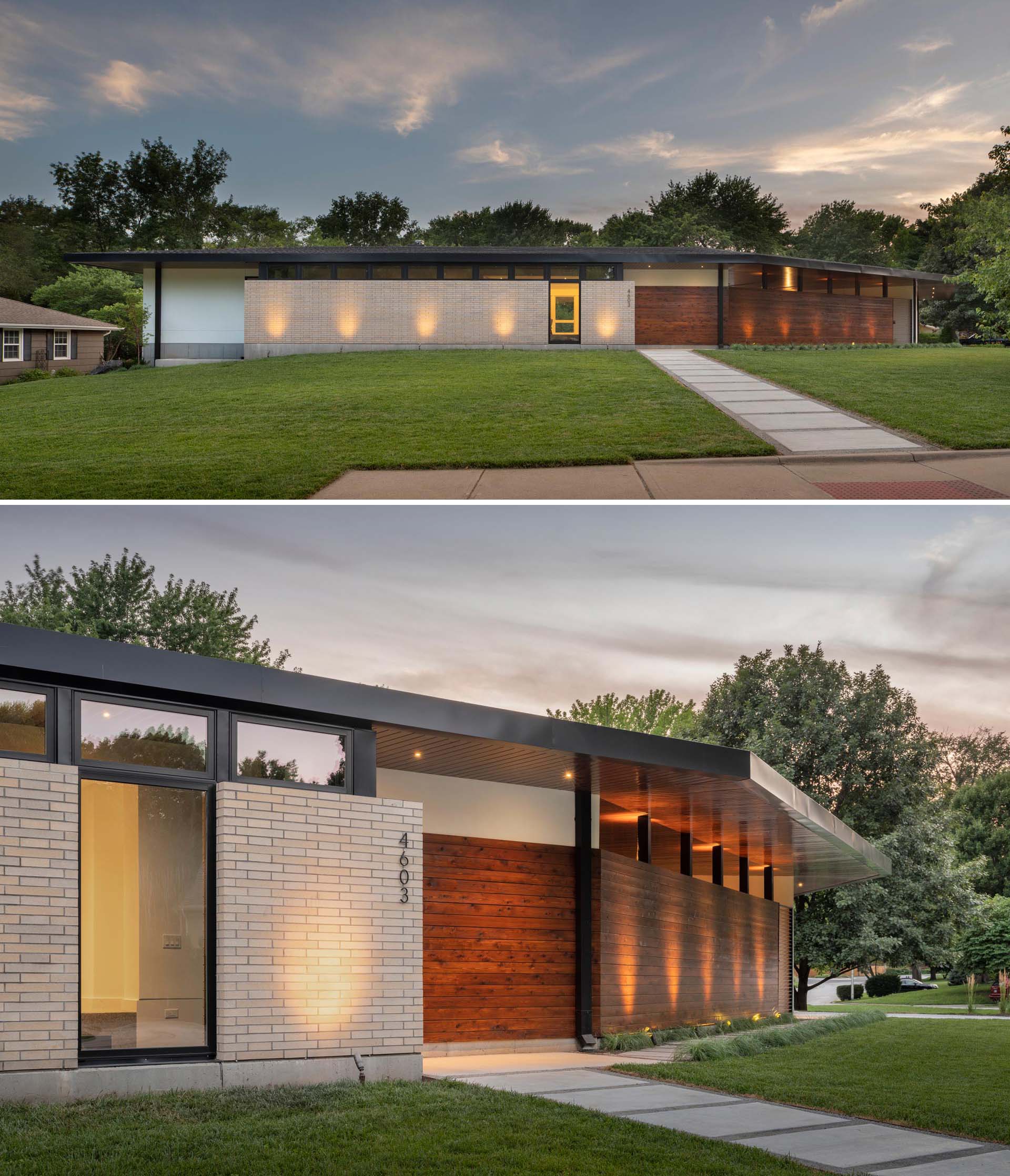
Inside, the main social areas of the house are open plan, with the dark dining table separating the living room from the kitchen.
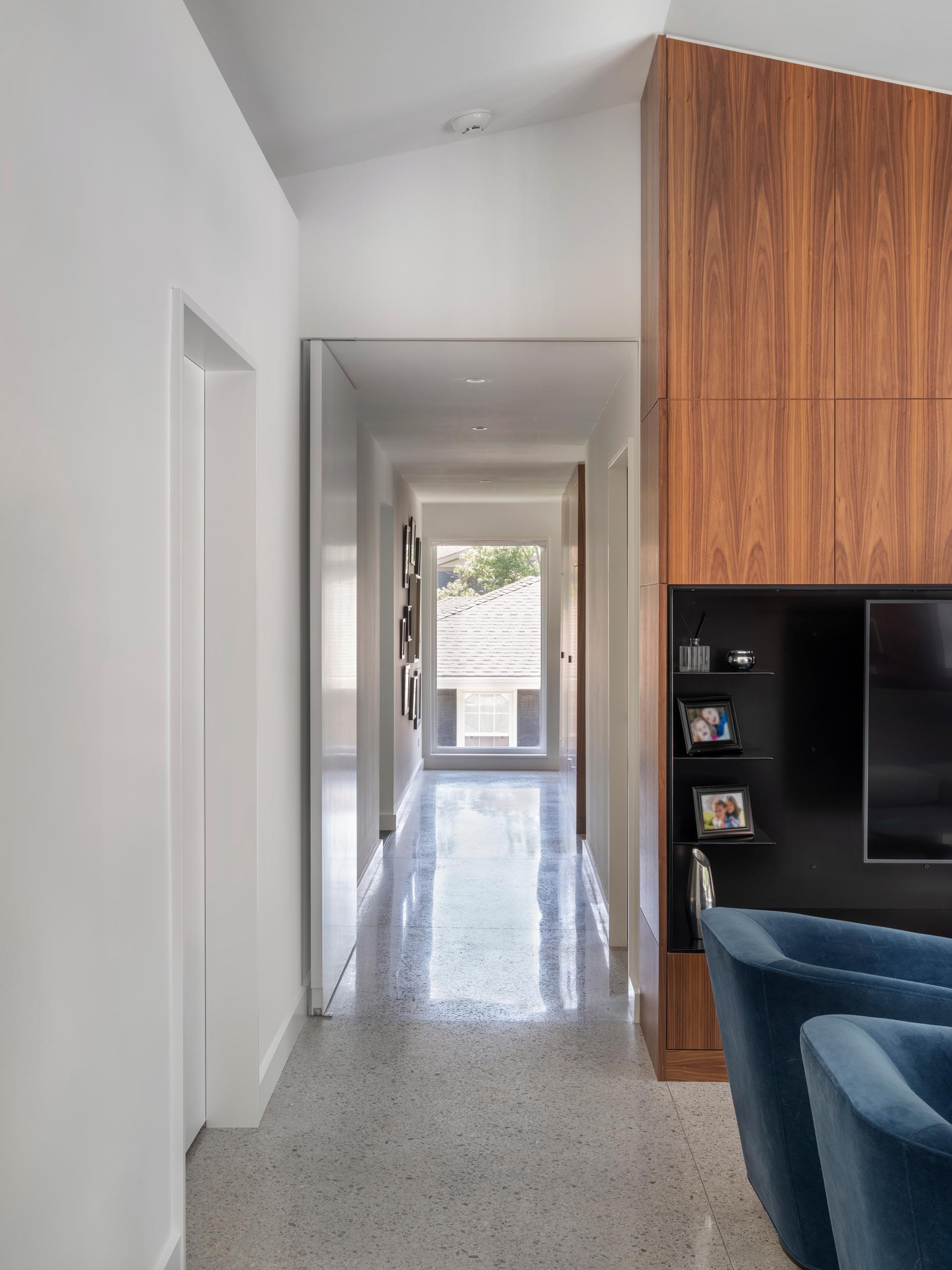
In the living room, a wood accent wall is split by the inclusion of black steel, which houses the television and fireplace.
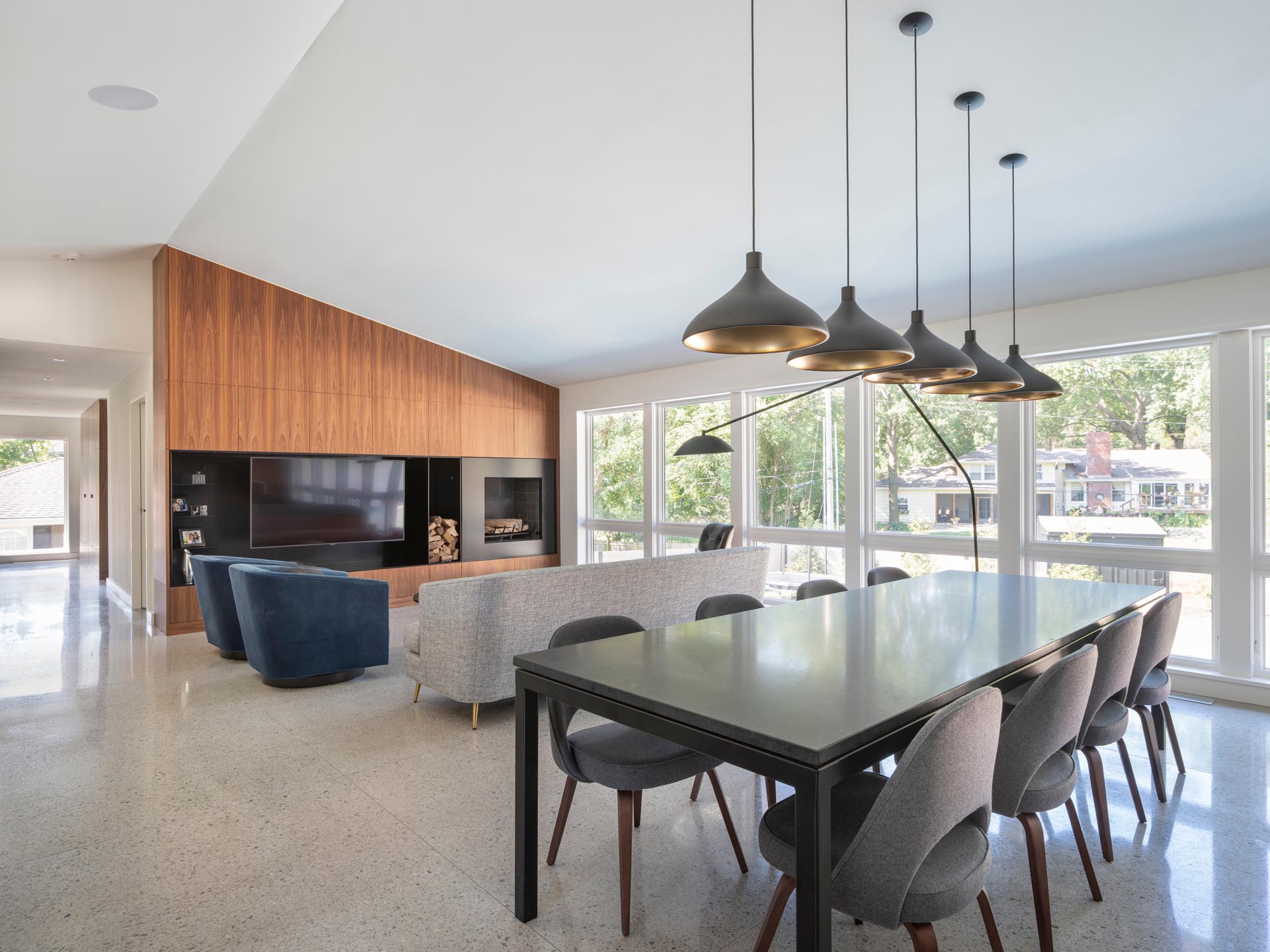
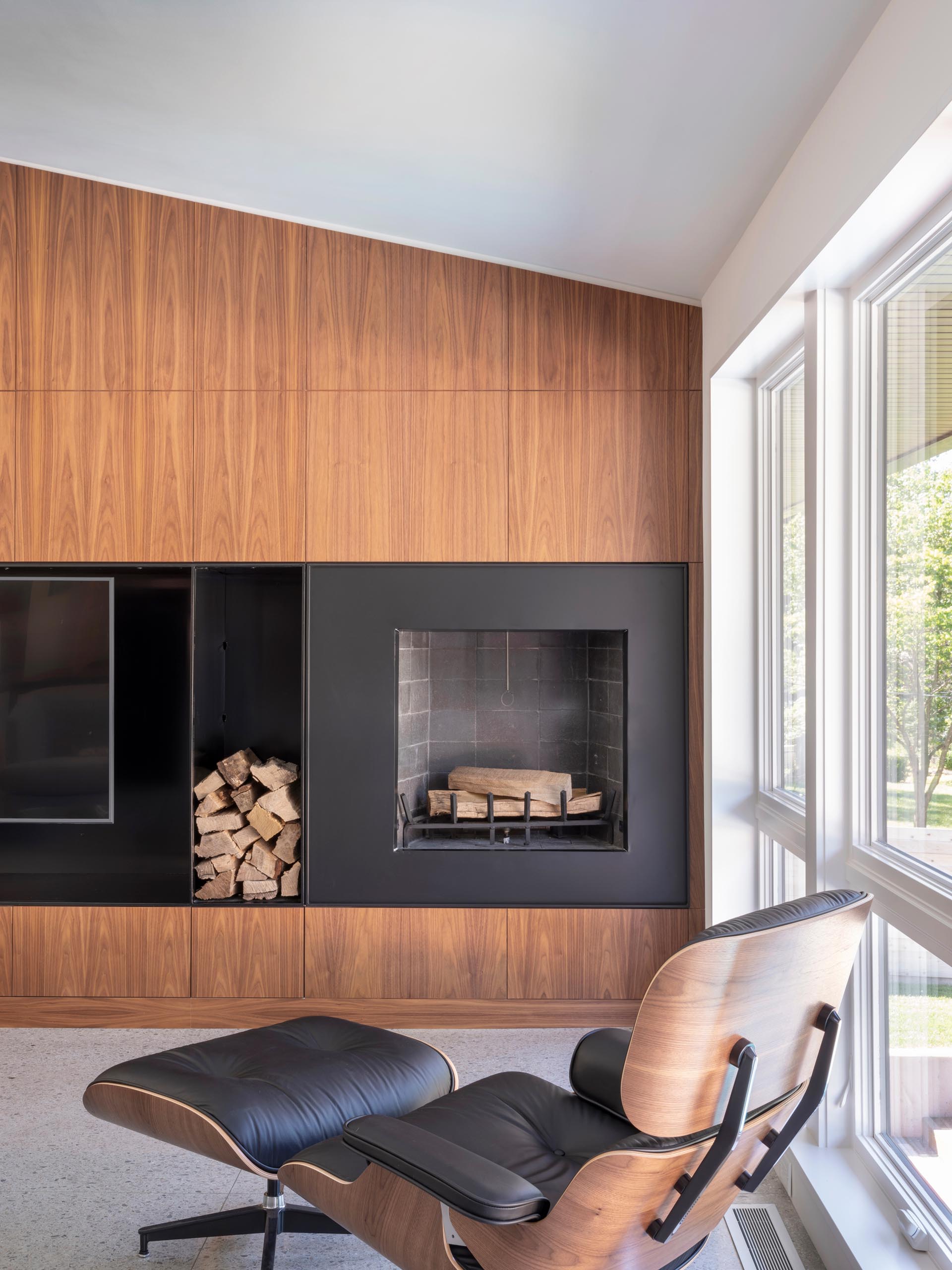
The kitchen cabinets have been designed in the same wood as the accent wall in the living room, and the black hardware and backsplash tie in with the black details. The kitchen island has a white waterfall countertop and and overhang that allows for some seating.
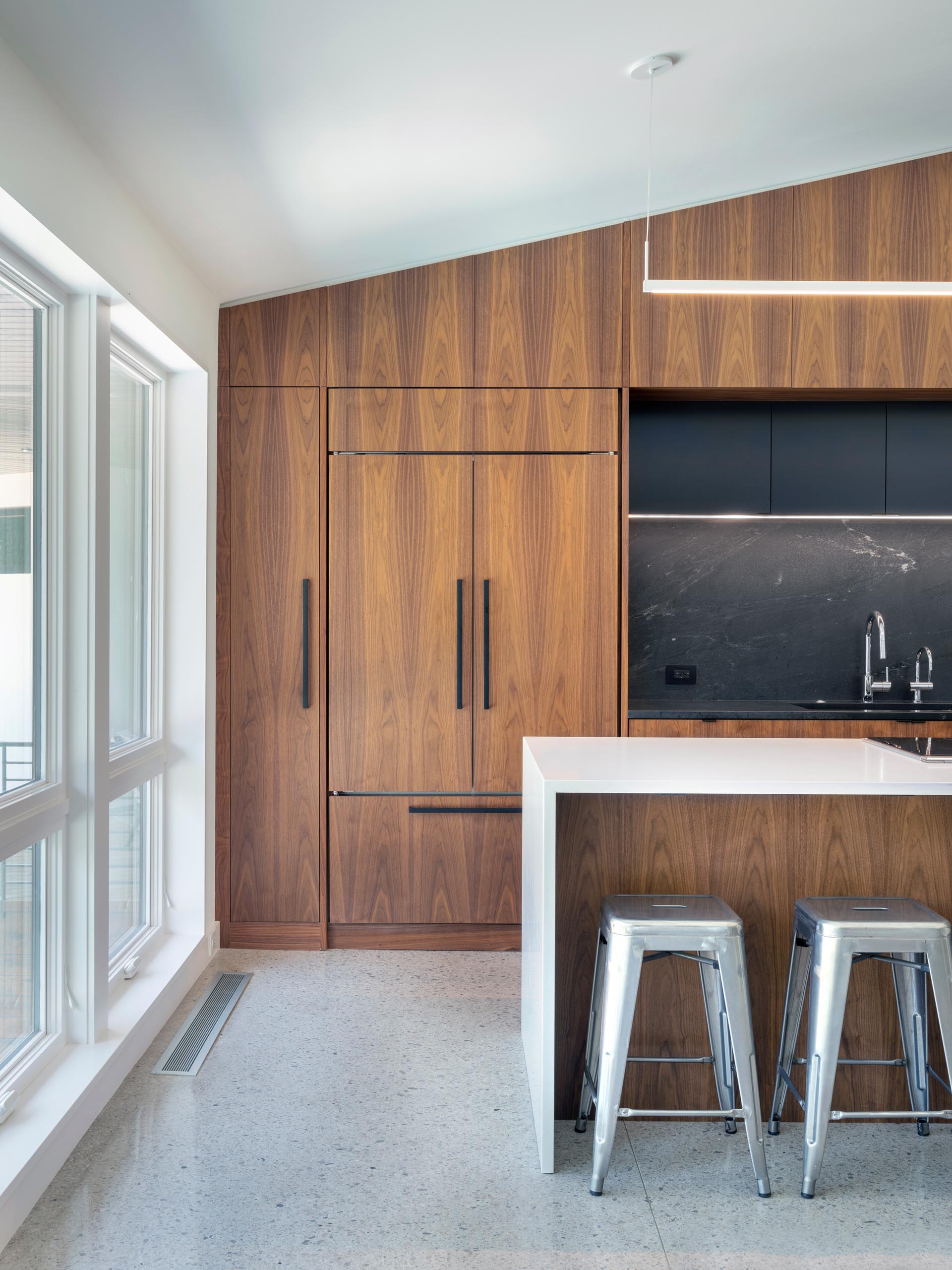
The house has a large landscaped yard with plenty of grass, a swimming pool with a hot tub, a pool house, outdoor shower, and a deck.
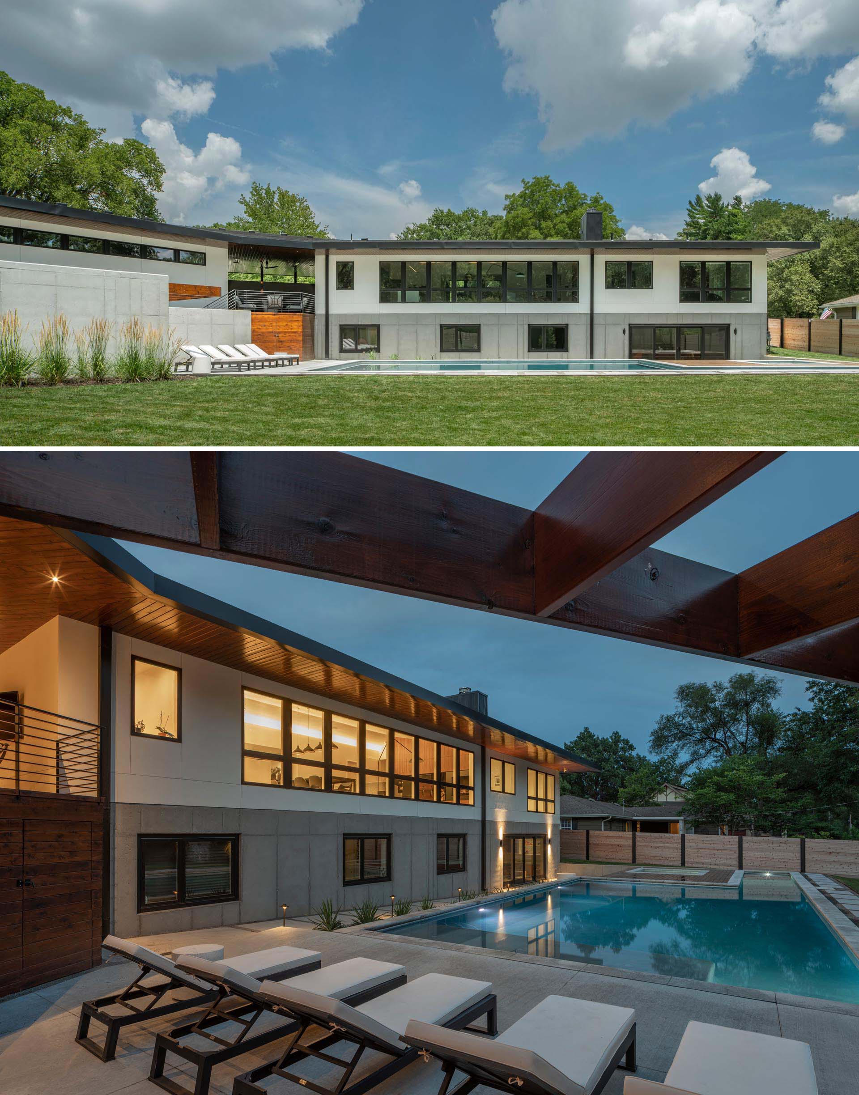
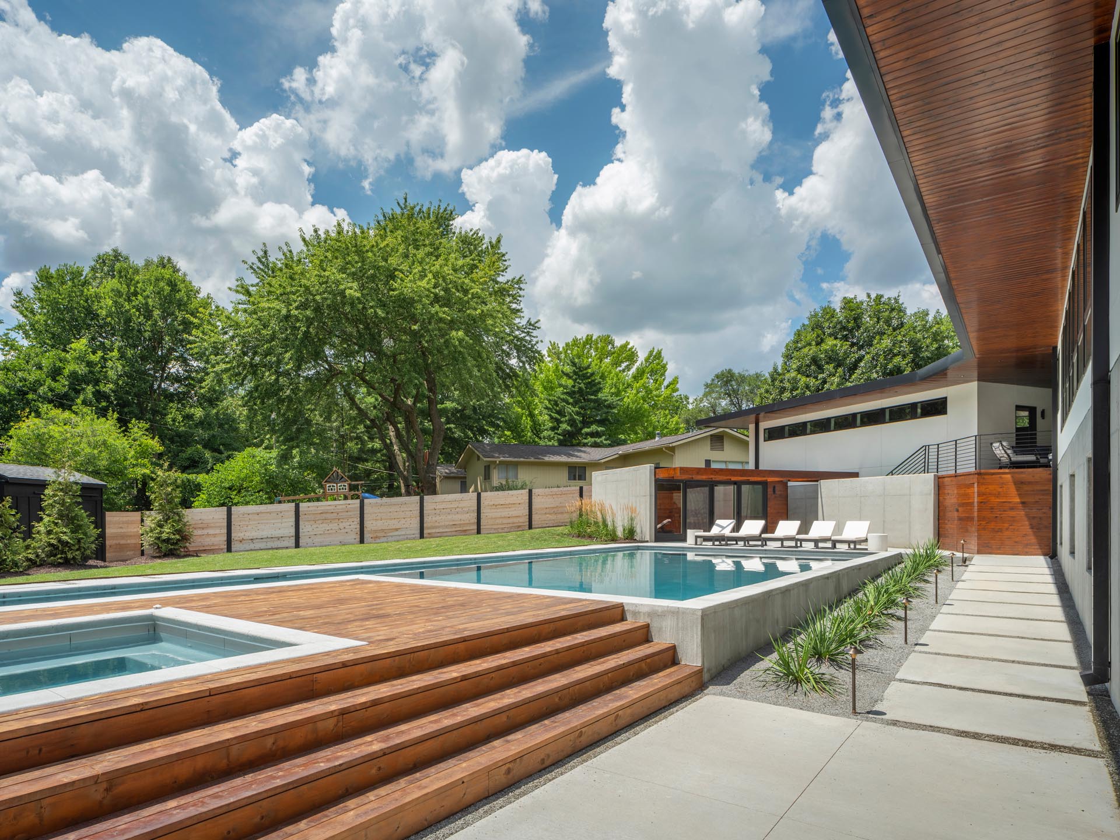
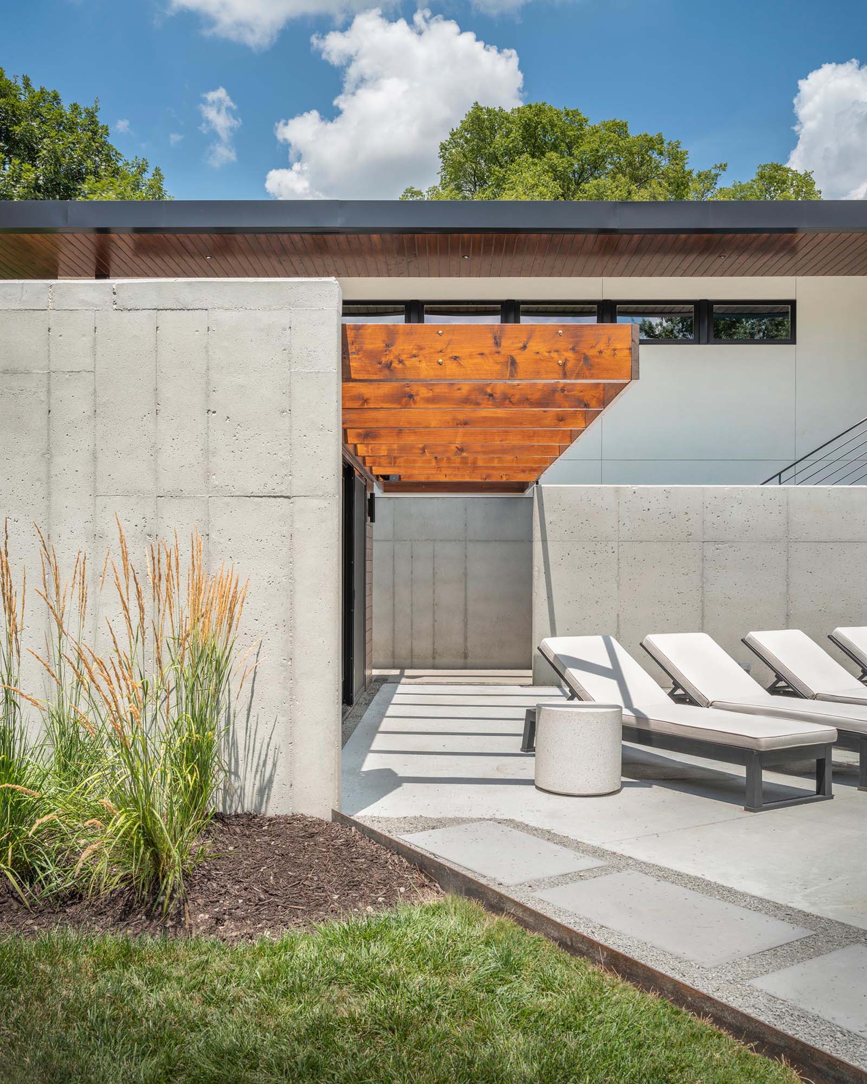
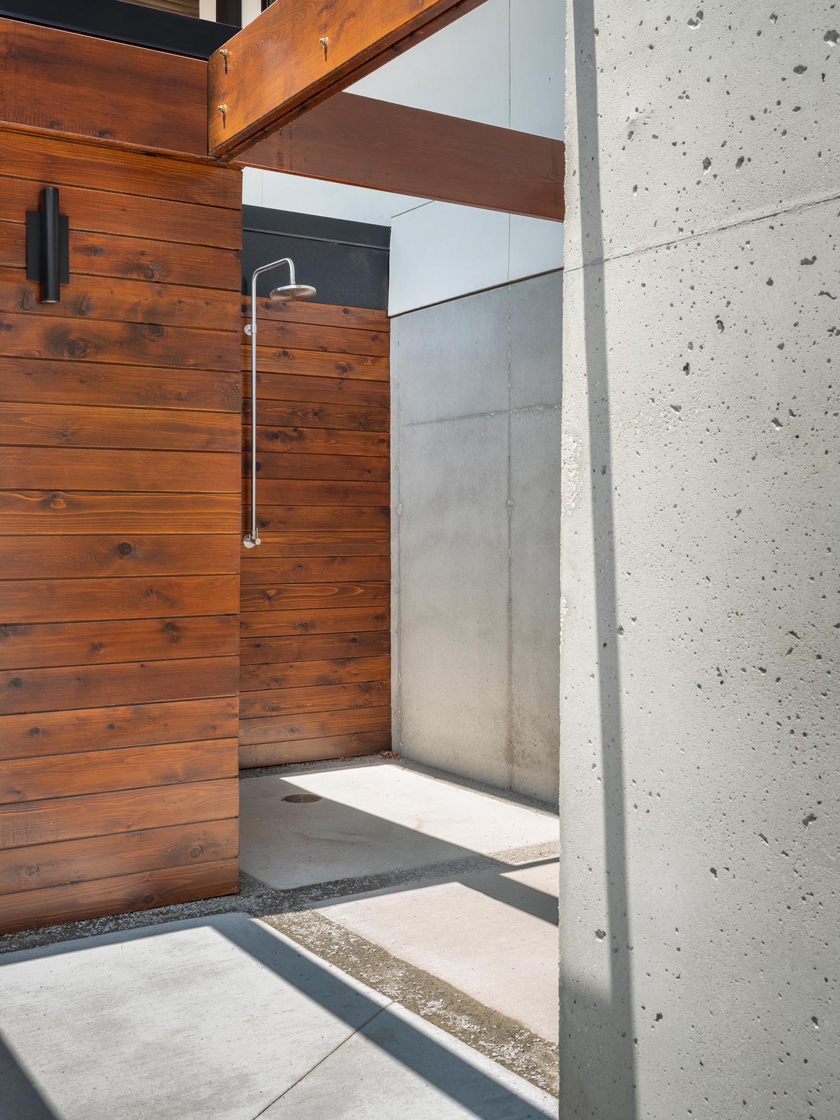
Back inside, and with direct access to the outdoor spaces, is a casual living room with a large L-shaped sofa and a round dining table.
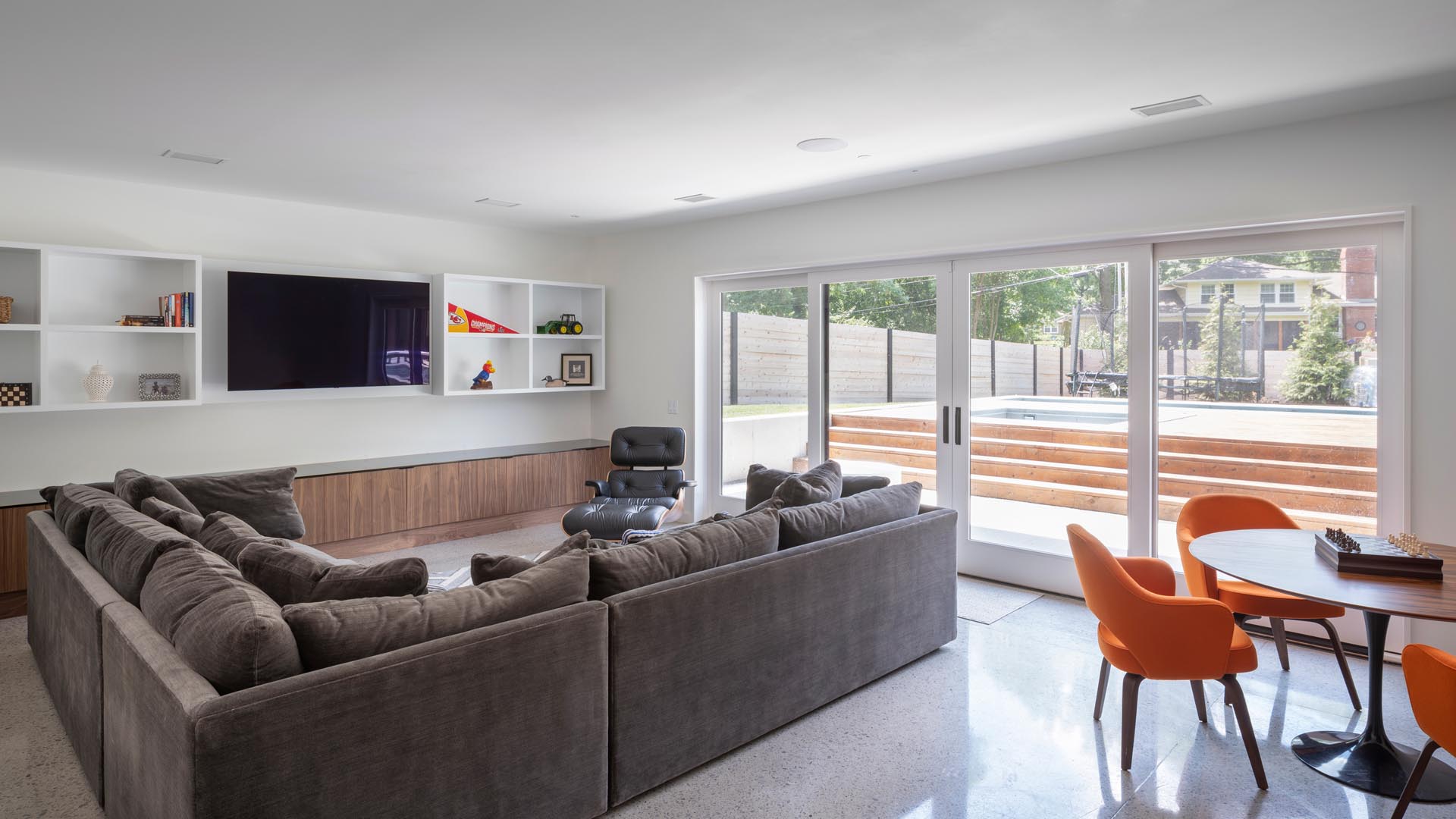
In the master bedroom, a wood accent wall has voids that allow for built-in bedside lamps.
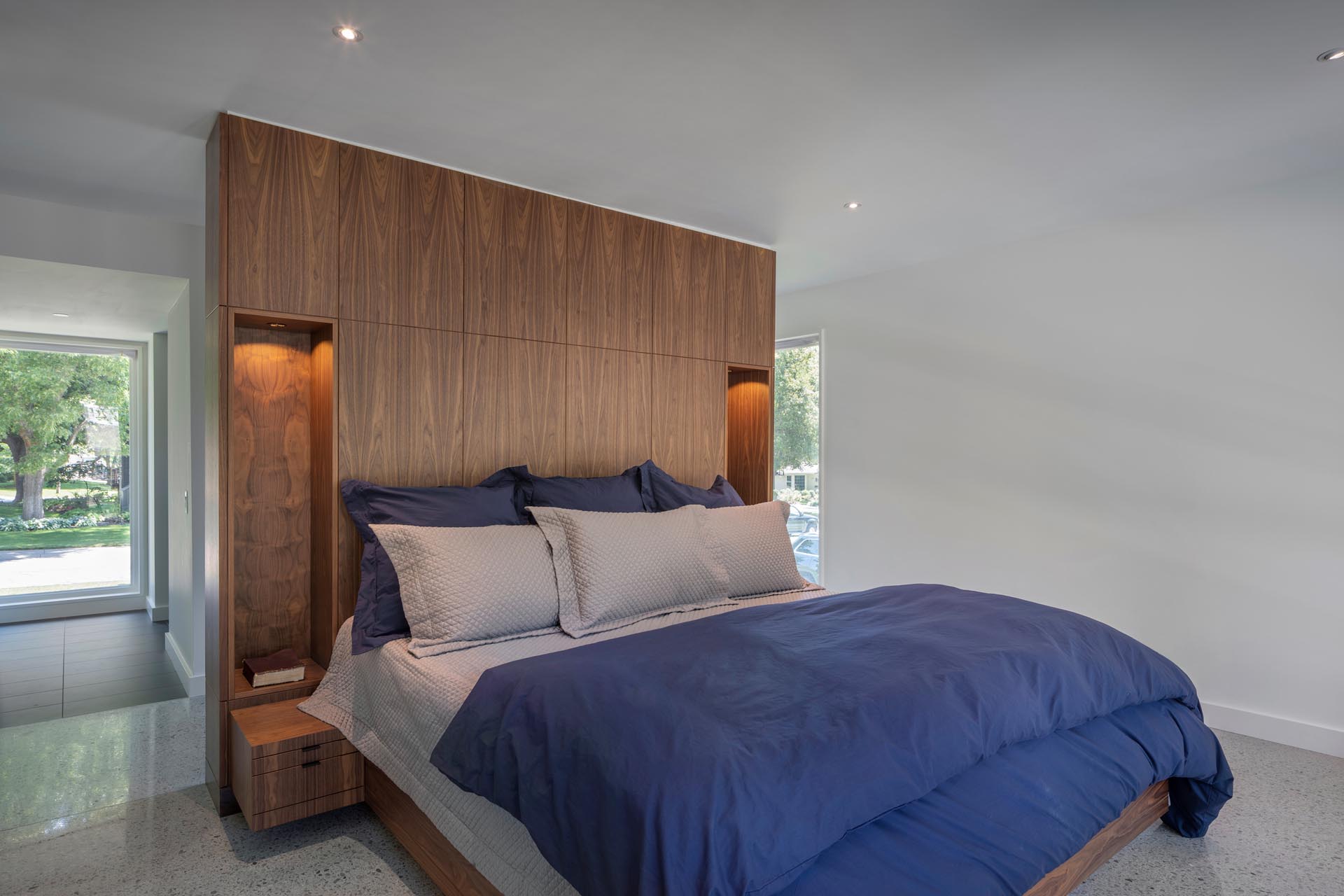
In another room, a matte black accent wall is contrasted by a white bed frame and side tables.
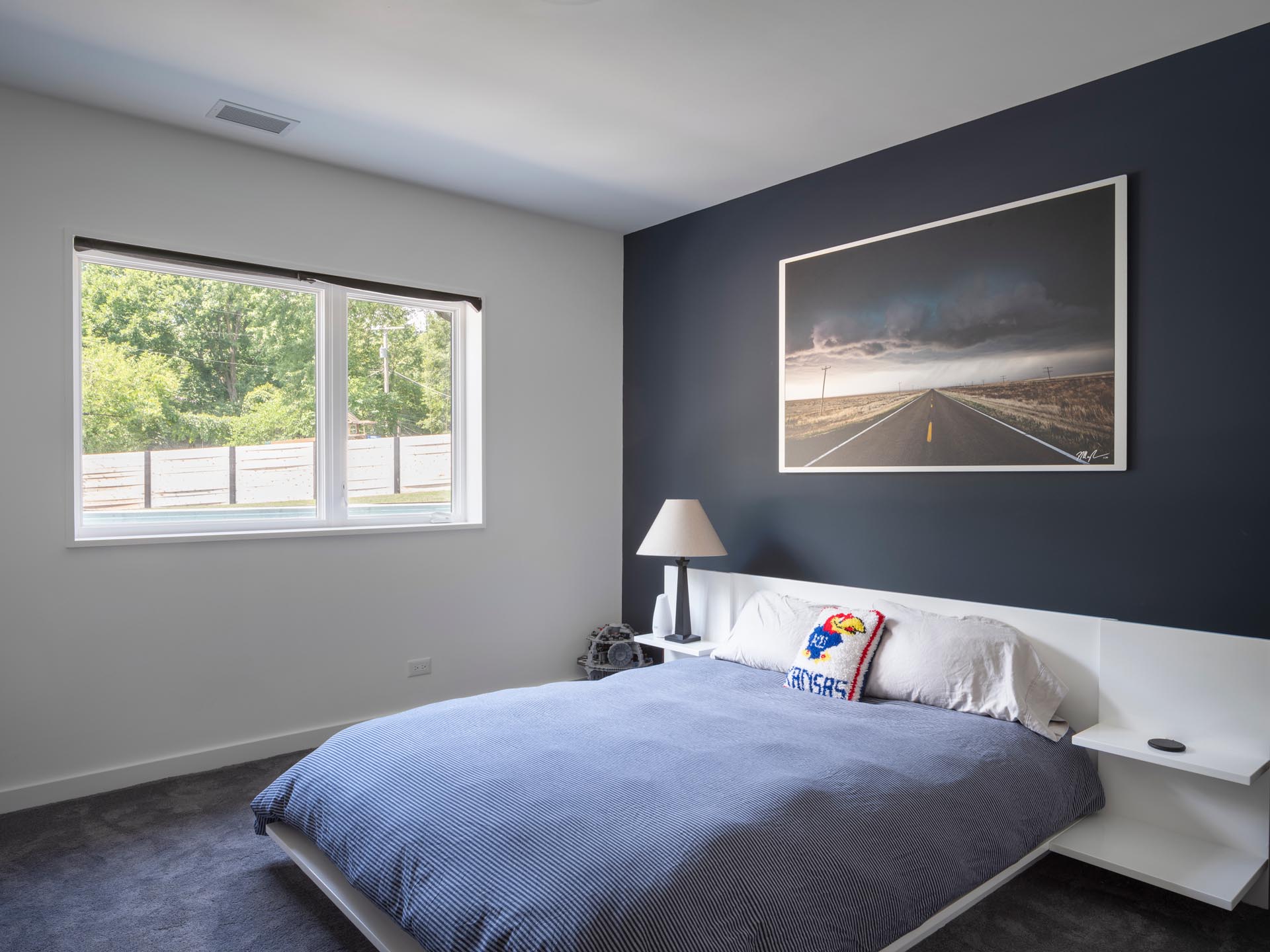
In one of the bathrooms, bright blue walls add a pop of color, white a floating wood vanity has lighting underneath it, and above, there are two round mirrors with bronze frames that match the sconces.
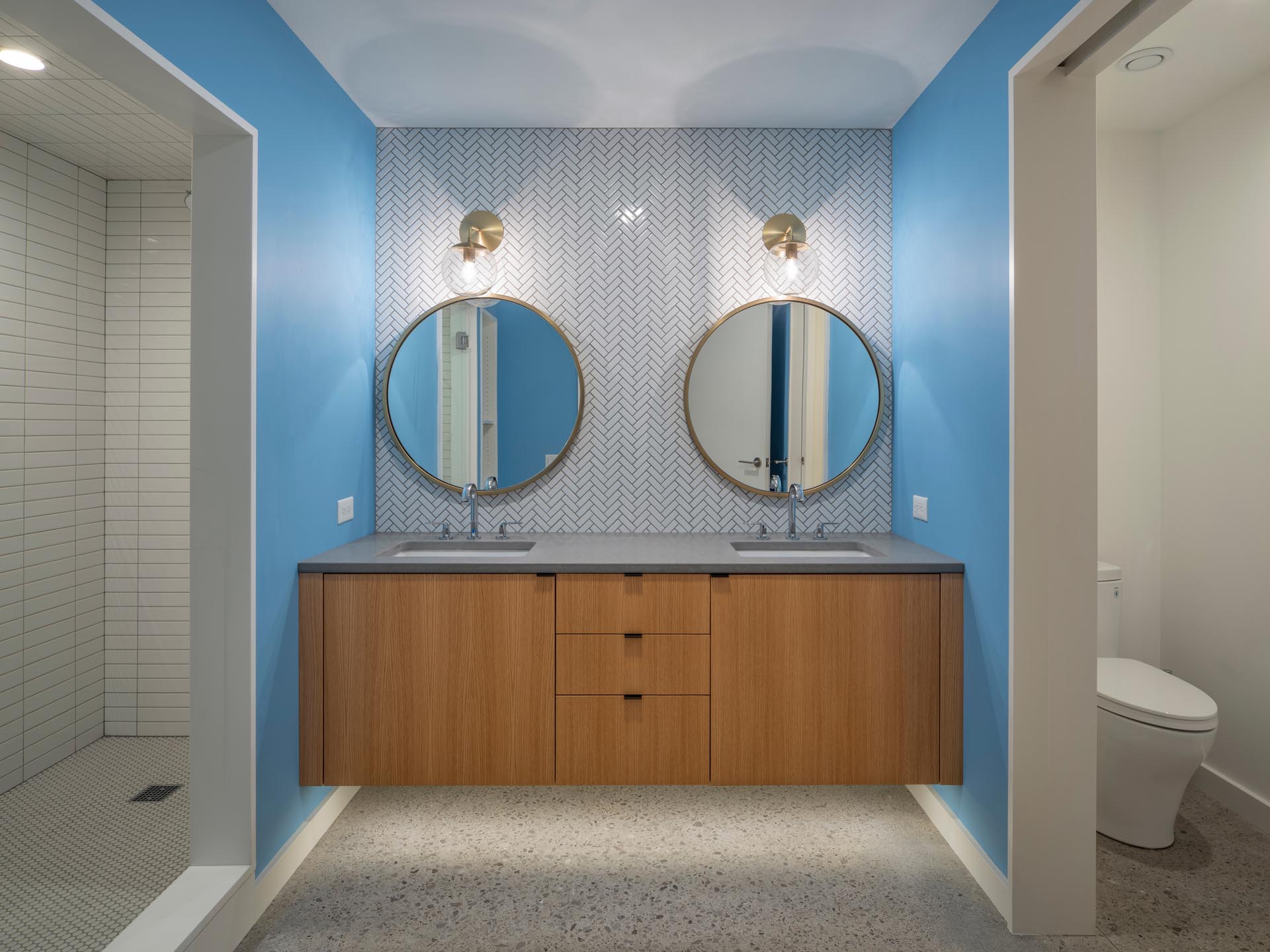
In another bathroom, there’s a dark tile wall that’s lit up by the LED lighting that’s behind the mirror.
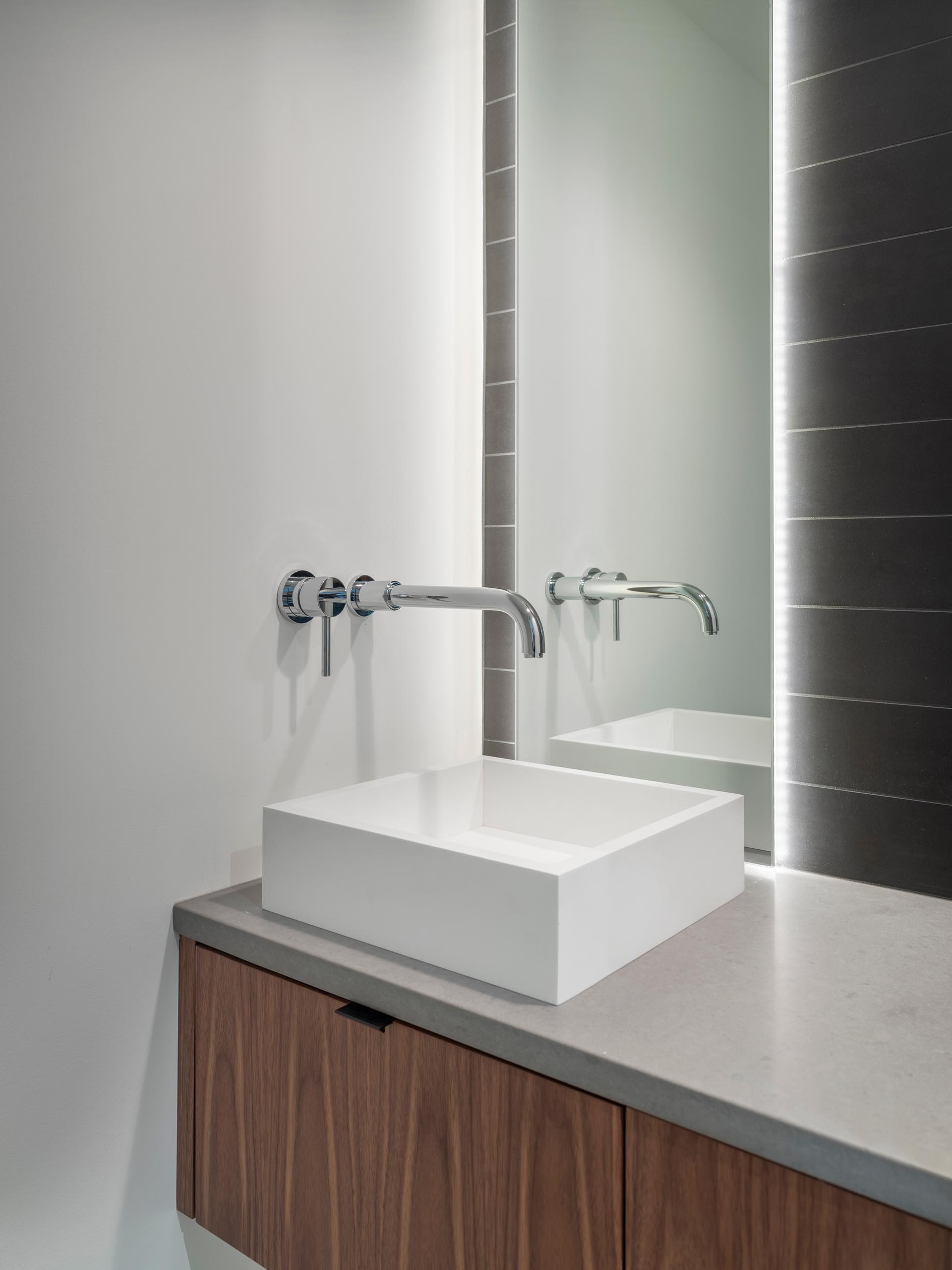
There’s also a laundry room with wood cabinets, a white countertop, undermount sink, and white subway tiles.
