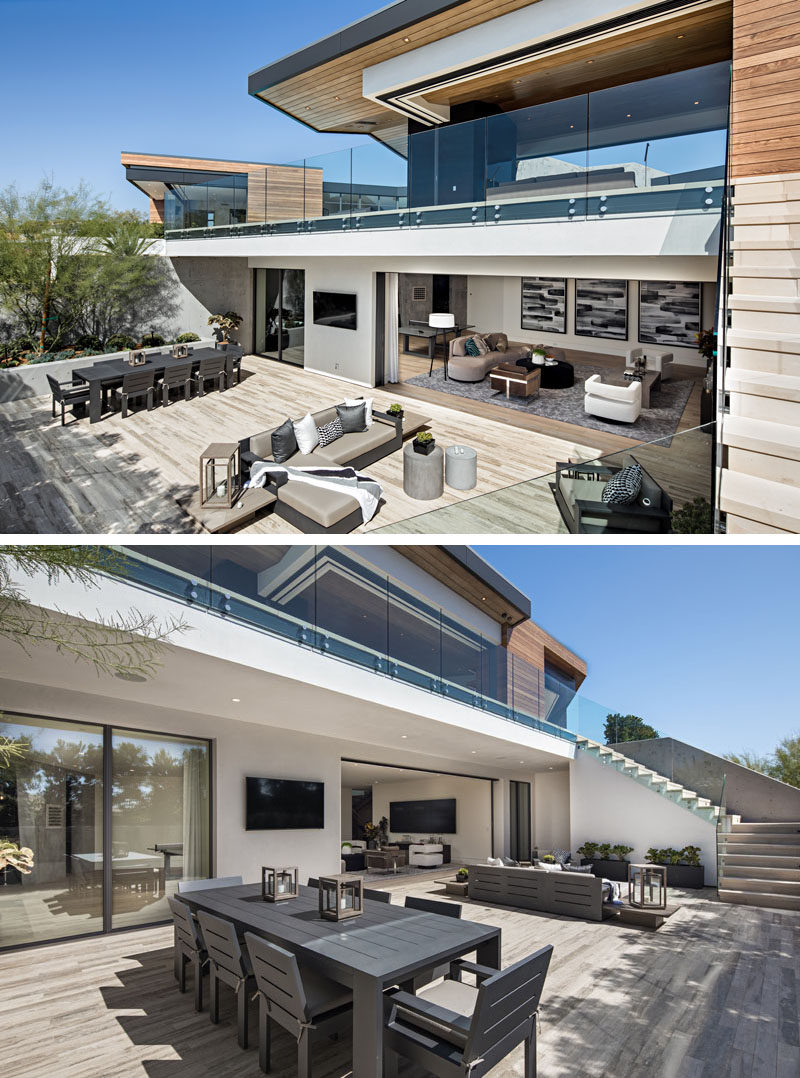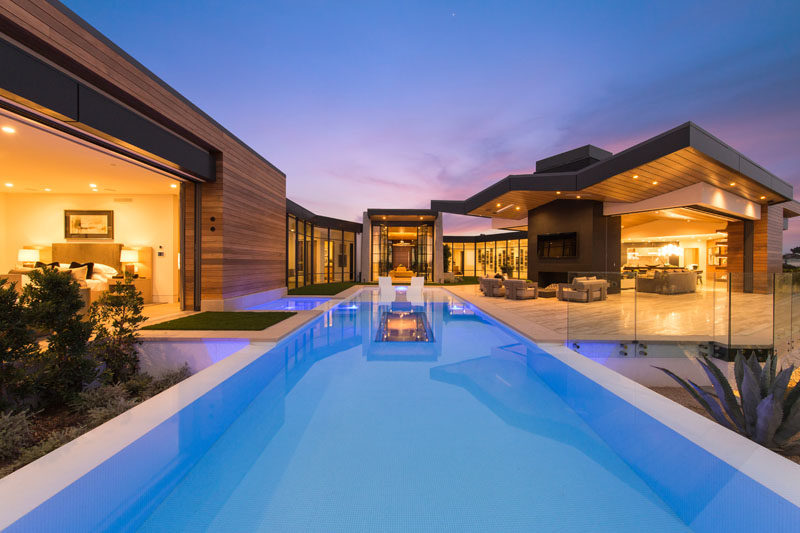Photography by David Tosti – Tosti Studios
Brandon Architects have recently completed a new modern house in the Cameo Shores neighborhood of Corona Del Mar, California.
Due to strict height regulations in the area, the house has been designed with one level and a basement below.
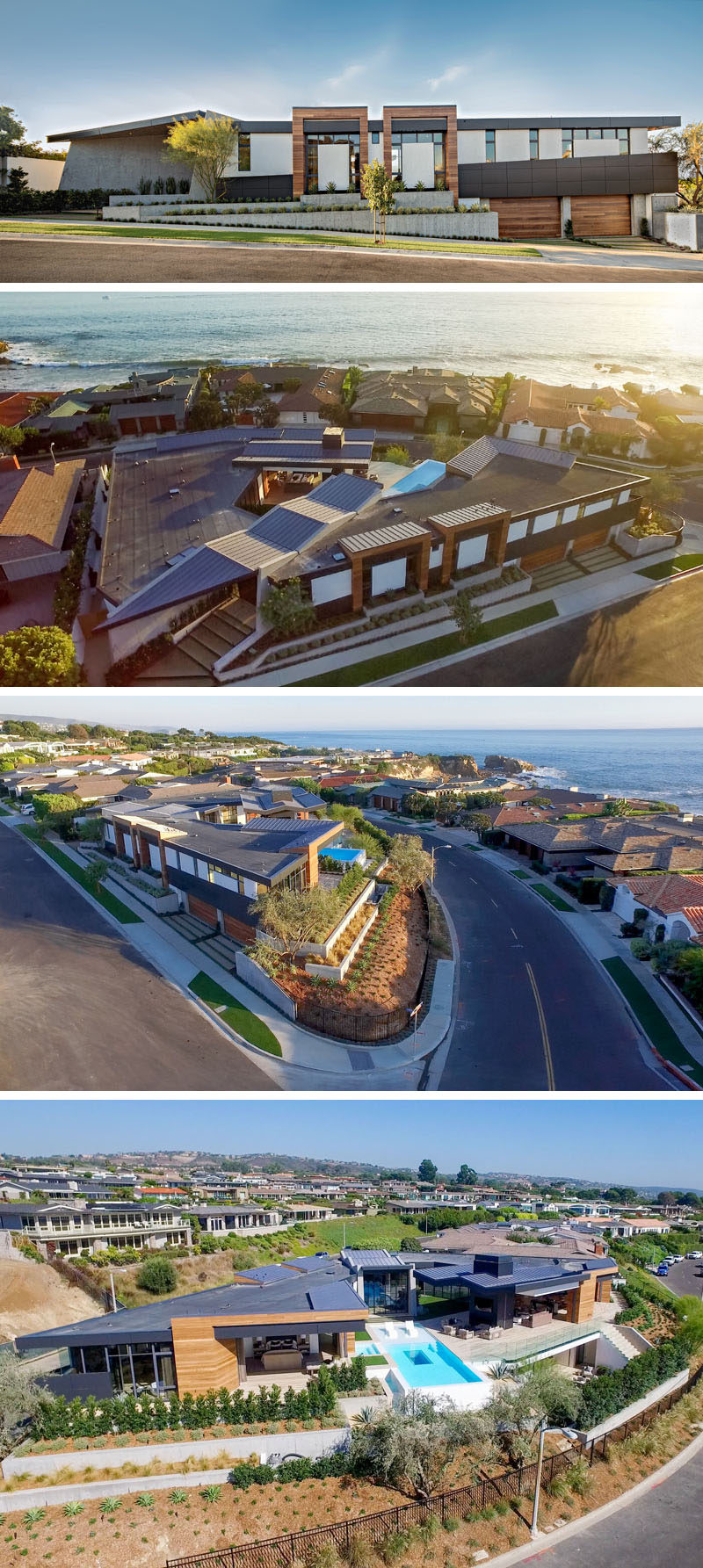
Photography by Will Edwards Photography
Stepping inside the house, a raw concrete wall lines the entryway, while windows at the end of the space provide water views.
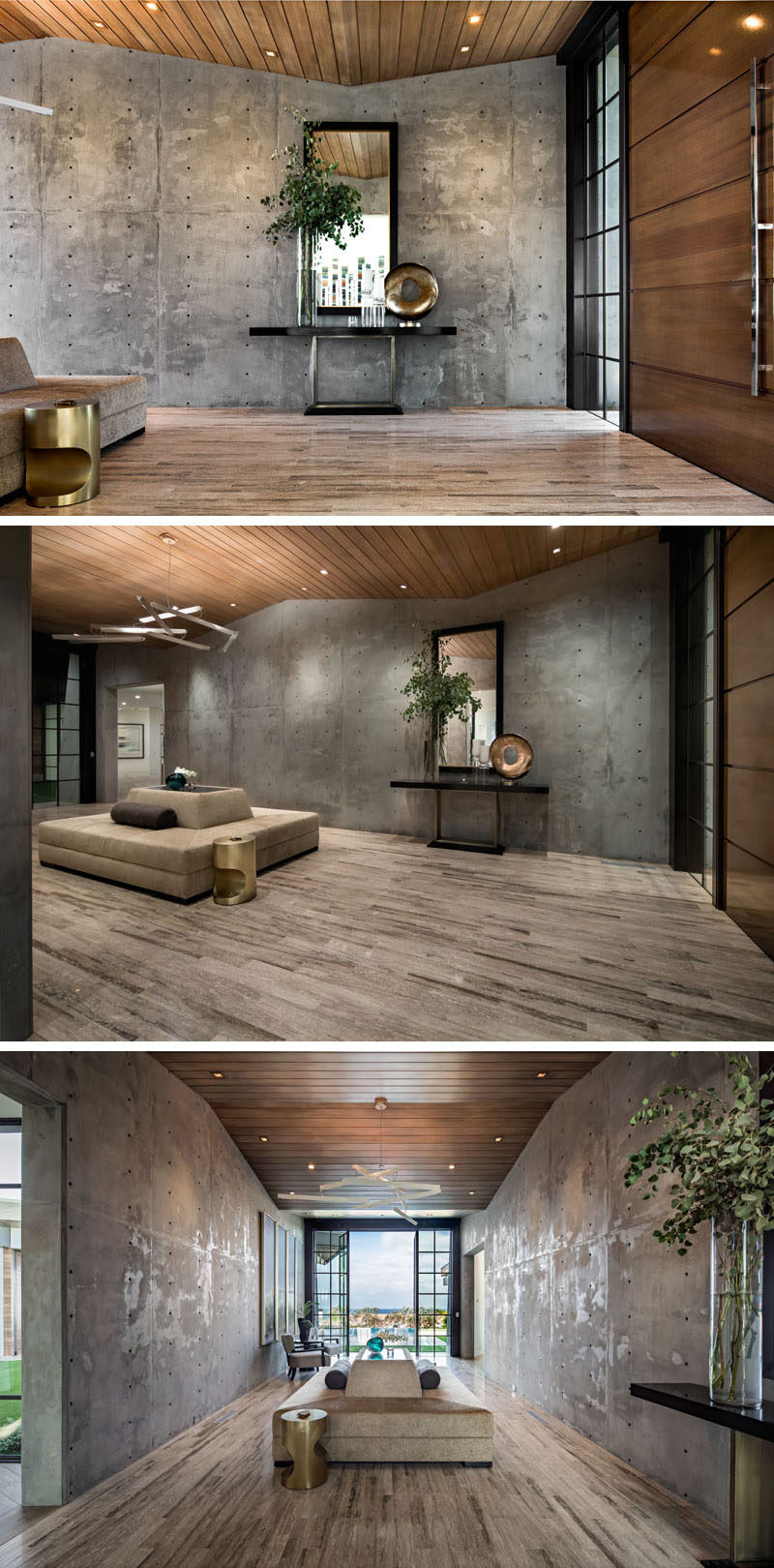
Photography by Will Edwards Photography
The main living area of the home is almost completely open to the outdoors. The living room, with a wood ceiling, is focused on the fireplace and the view, while the circular dining table separates the living room from the kitchen.
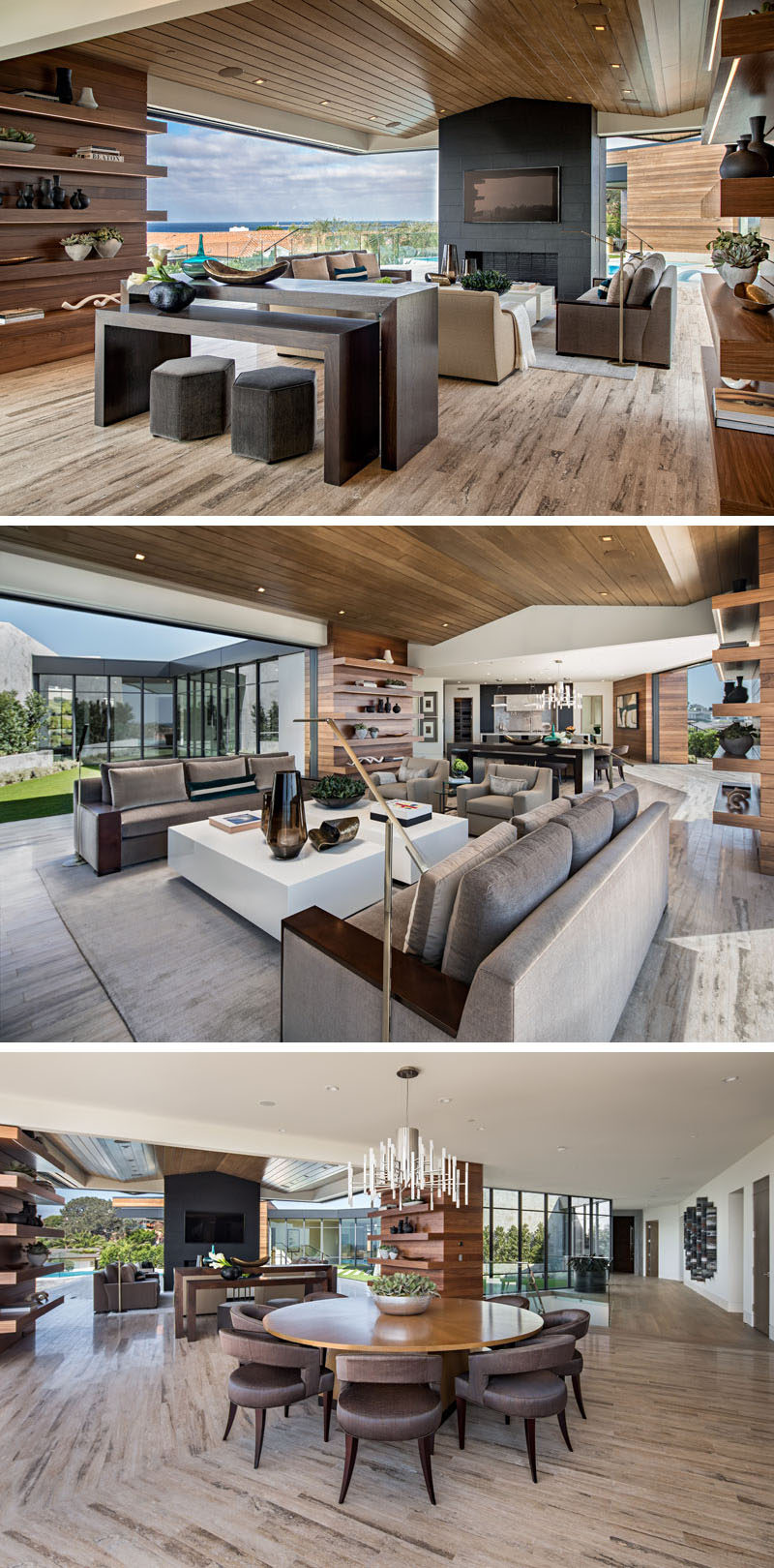
Photography by Will Edwards Photography
The living room opens up to the backyard and swimming pool. The angled roof line stands out above the outdoor lounge that’s focused on the fireplace. There’s also a swimming pool that looks out to the view, and within in the swimming pool is a window into the basement.
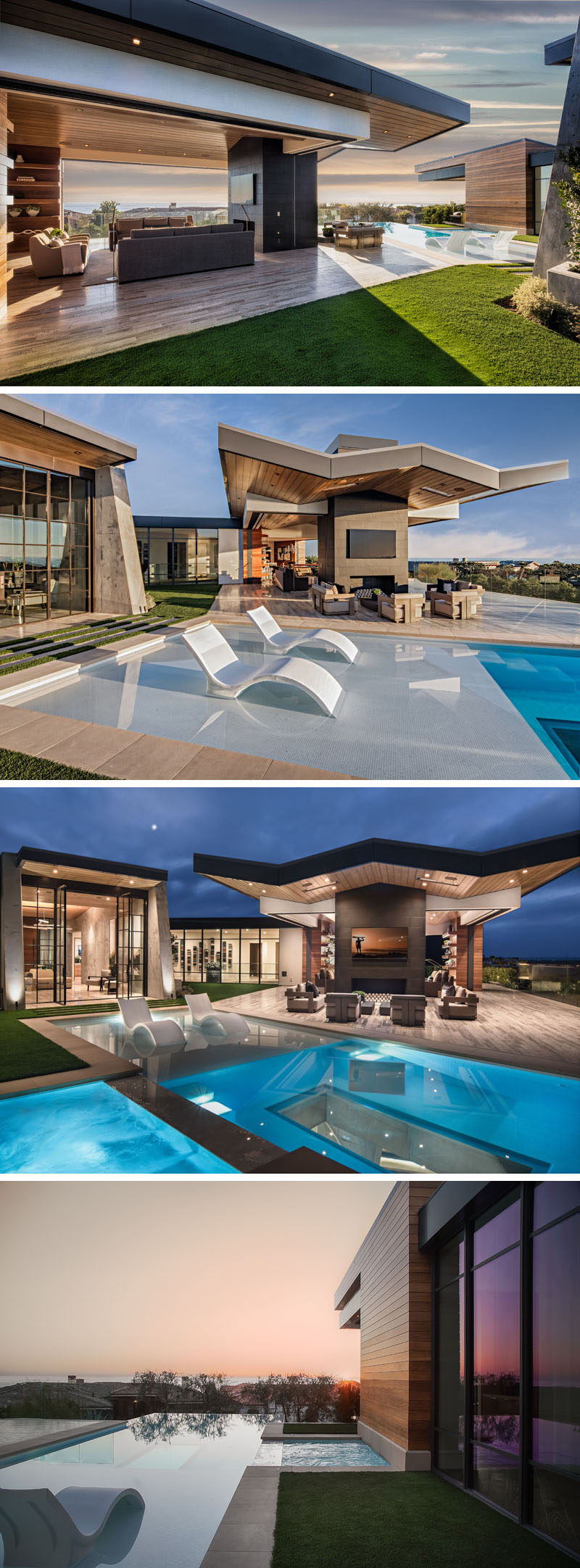
Photography by Will Edwards Photography
Back inside, the kitchen has dark wood cabinets with a light colored stone countertop that’s featured on the island and surrounding the stove top.
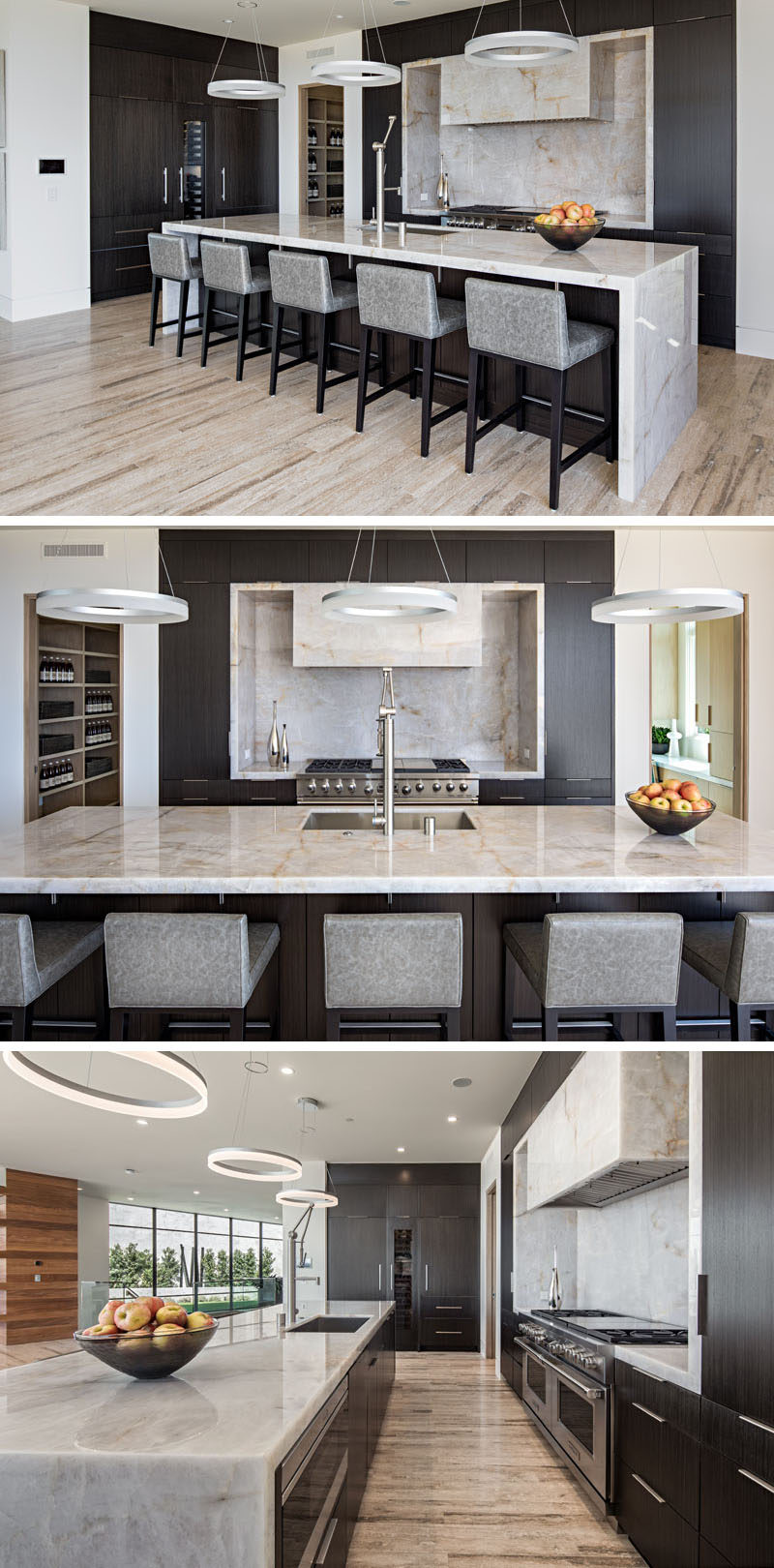
Photography by Will Edwards Photography
Behind the main kitchen is a secondary kitchen and pantry with light wood cabinets and white countertops.
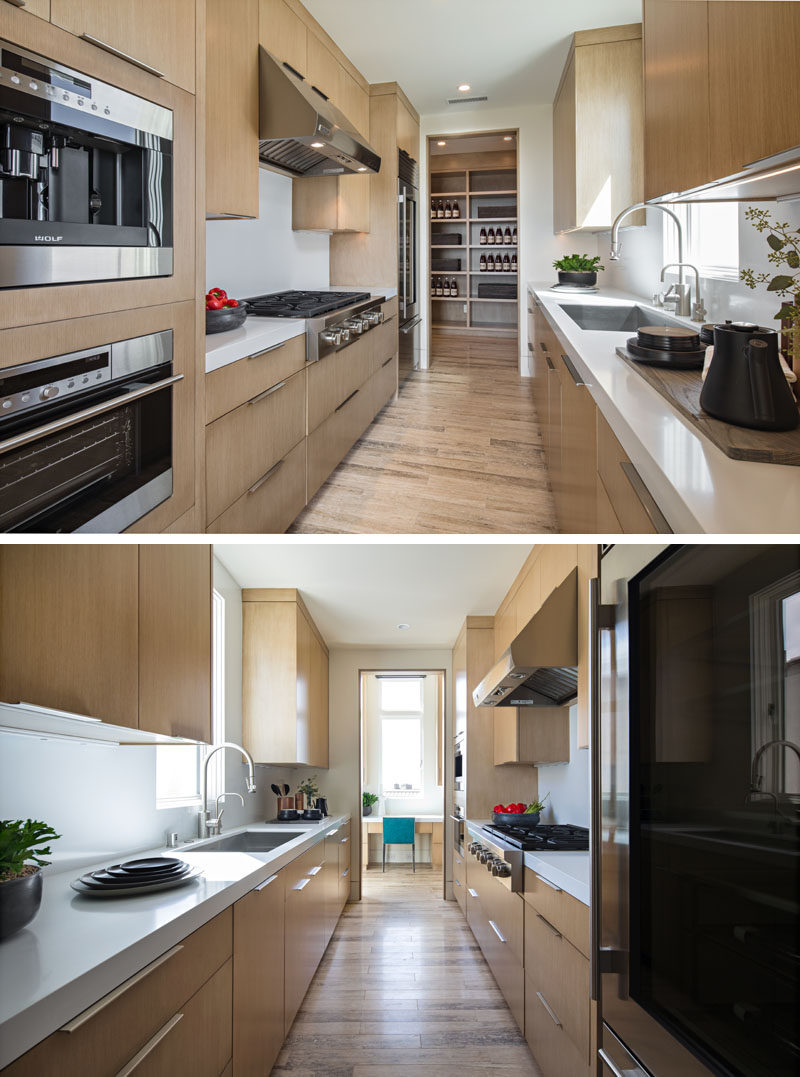
Photography by Will Edwards Photography
The hallway that leads to the other areas of the home is lined by floor-to-ceiling windows that provide plenty of light to the interior.
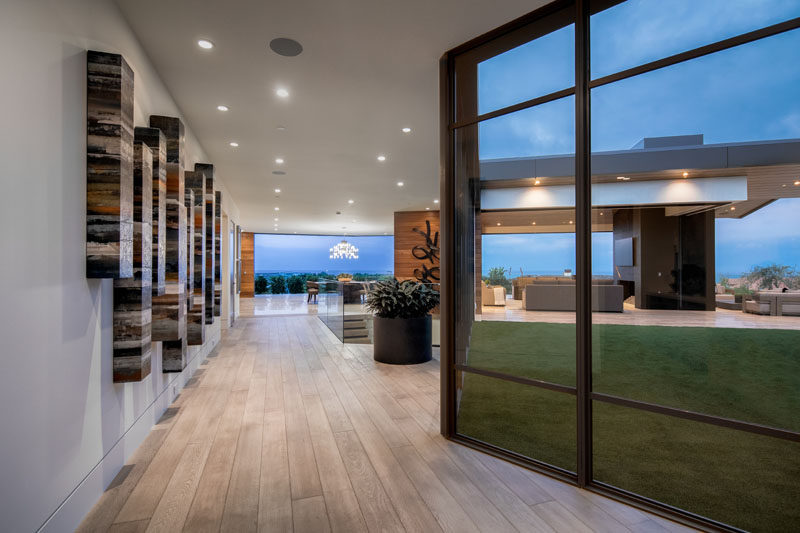
Photography by Will Edwards Photography
A spacious home office is located in an open room off the hallway, allowing for views of the pool.
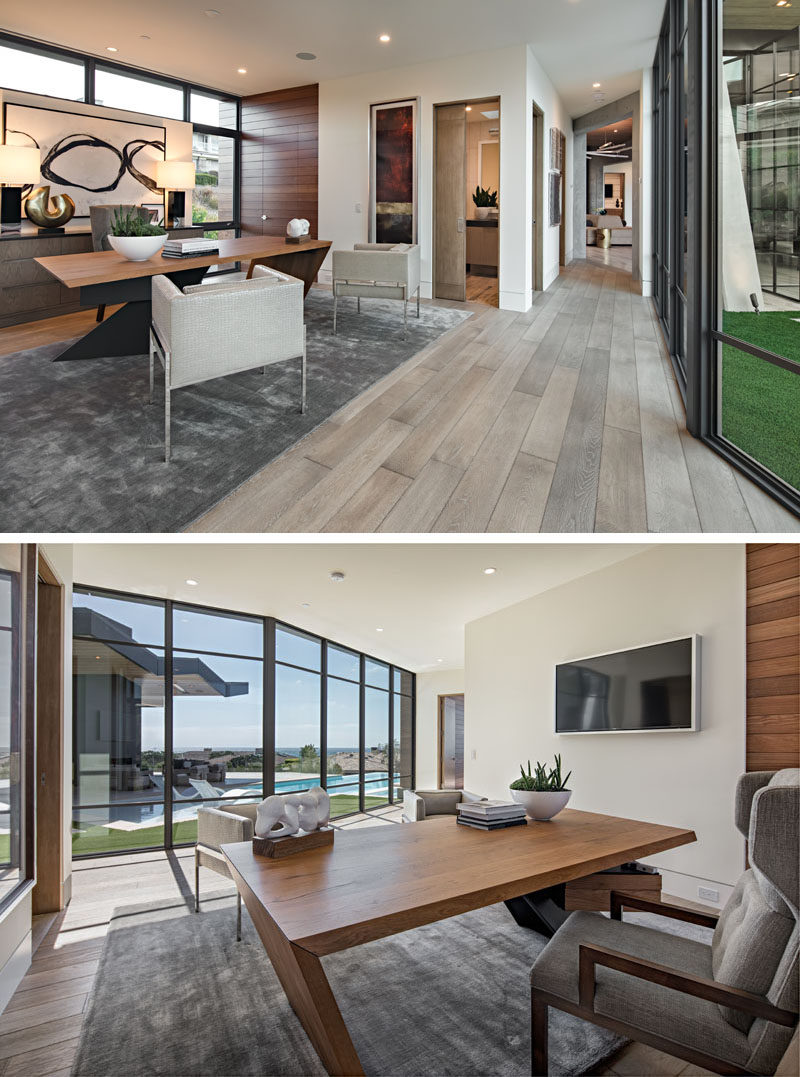
Photography by Will Edwards Photography
Here’s a look at one of the bedrooms. Sliding walls open the bedroom up to the outdoor spaces, creating a calming and relaxing environment.
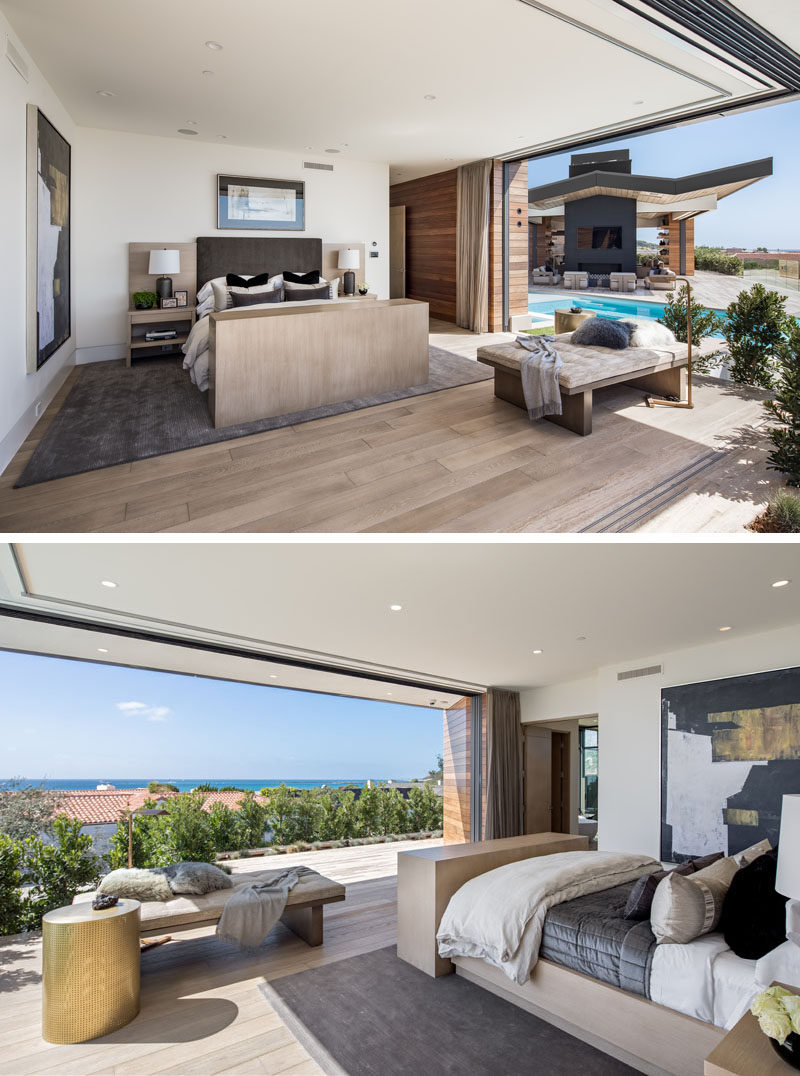
Photography by Will Edwards Photography
In the master bathroom, a large vanity with dual sinks lines the wall and a freestanding bathtub sits in front of the windows. Off to the side of the bathroom is a large walk-in closet.
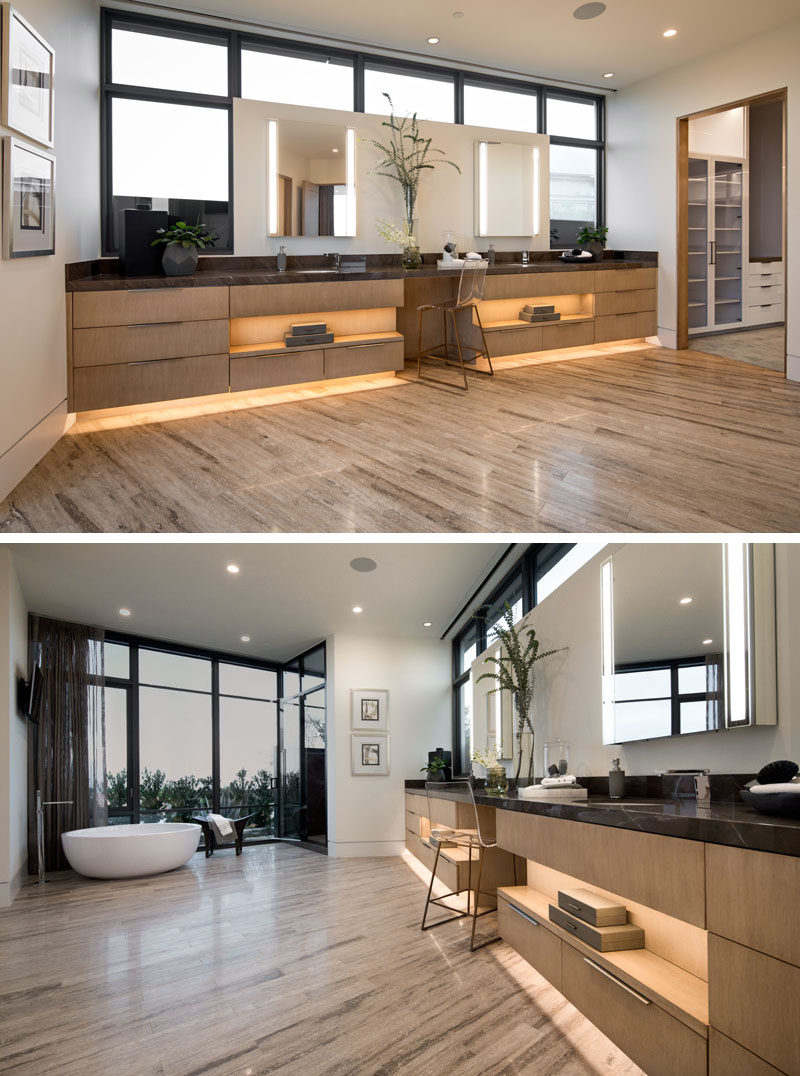
Photography by Will Edwards Photography
In the basement of the home, exposed concrete walls frame the wine room, bar and lounge that sit directly below the pool.
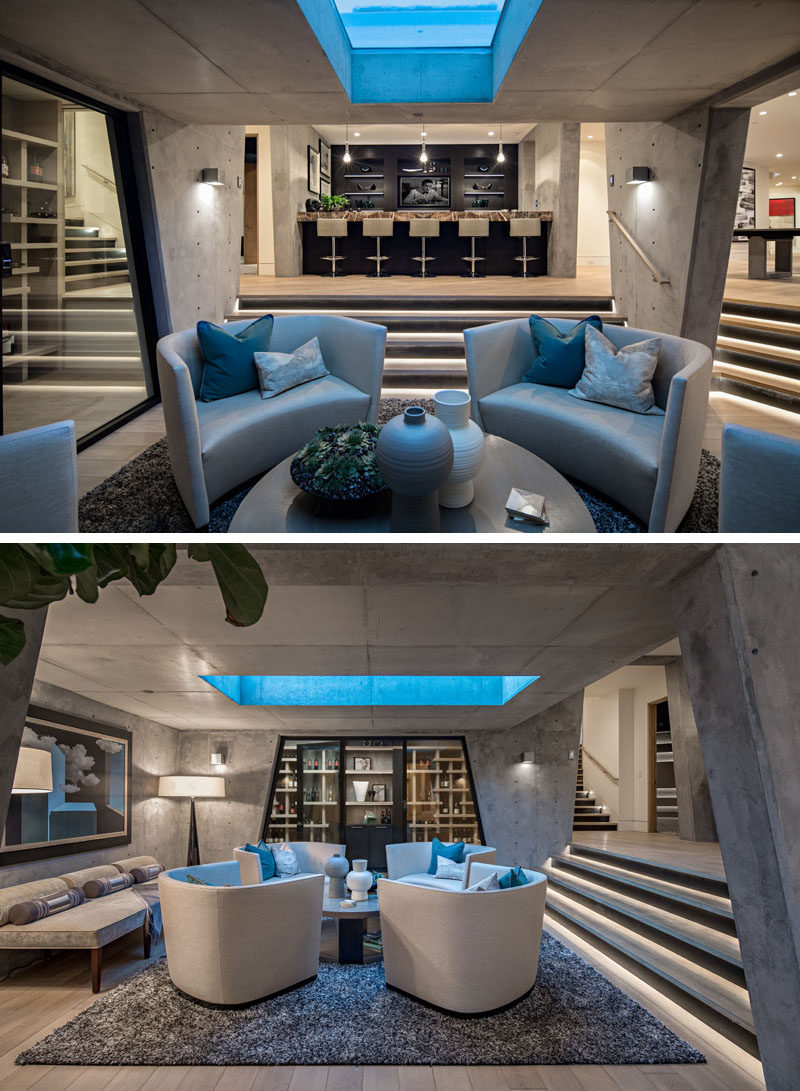
Photography by Will Edwards Photography
Here’s a closer look at the wine cellar. Open shelves create plenty of space for the home owners to display their wine collection.
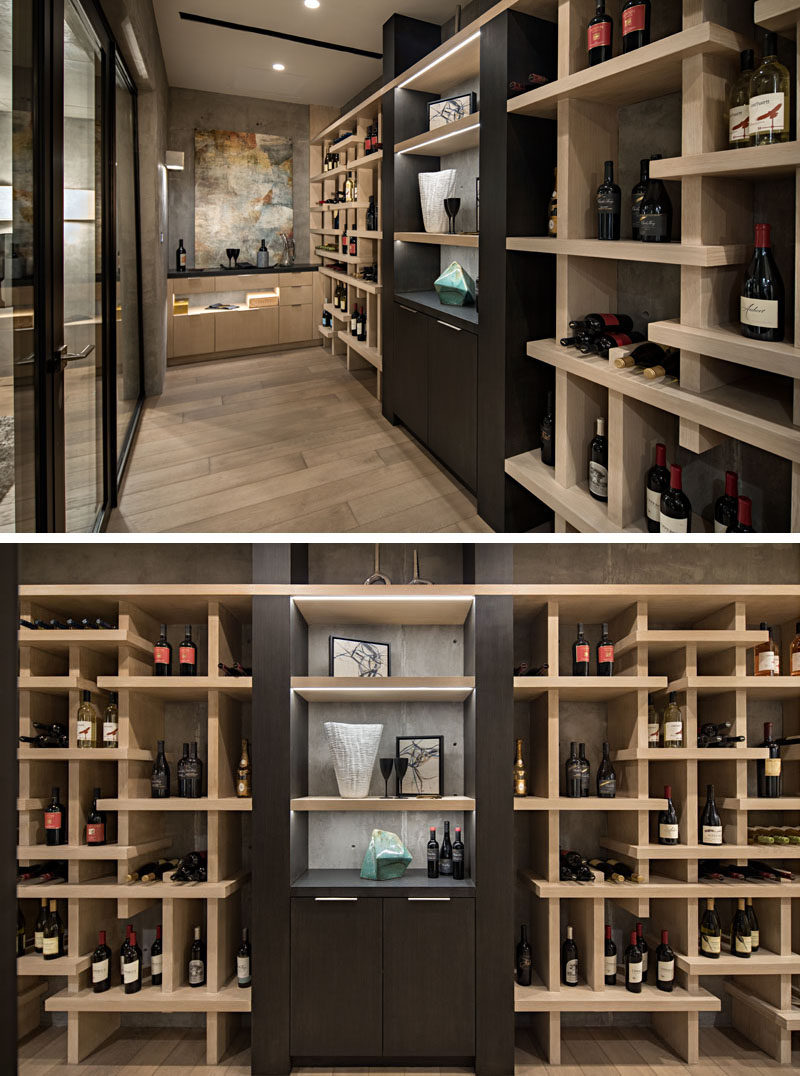
Photography by Will Edwards Photography
Also in the basement is a secondary living room with a large curved couch. The couch is focused on the large six screen television setup on the wall.
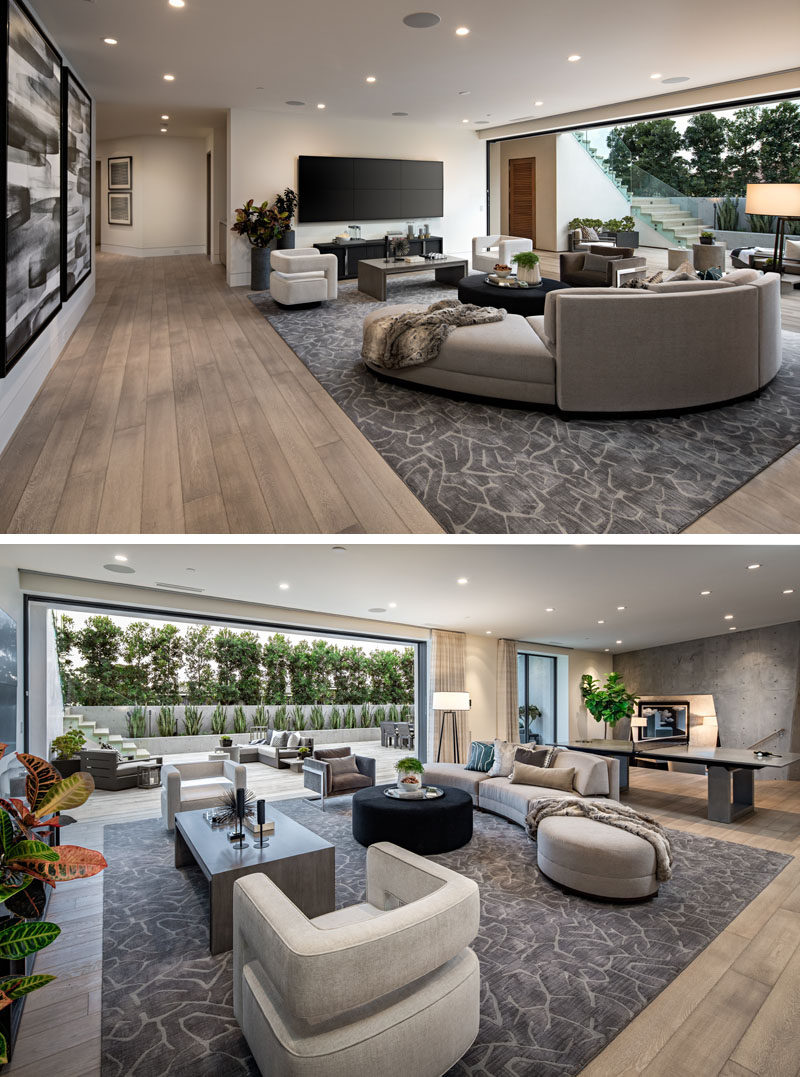
Photography by Will Edwards Photography
An outdoor lounge and dining area is located off the basement living room, making it an ideal place for entertaining friends.
