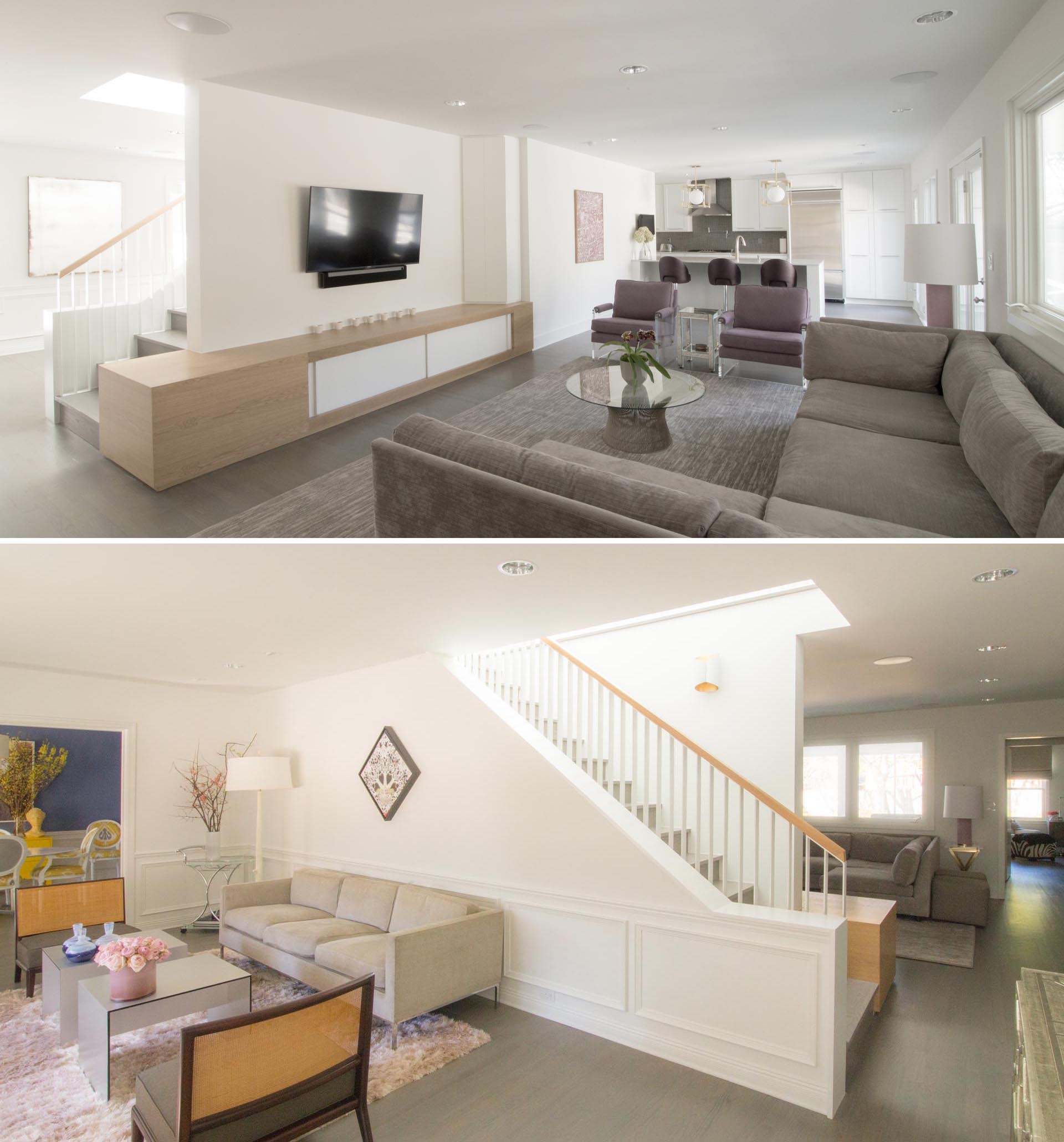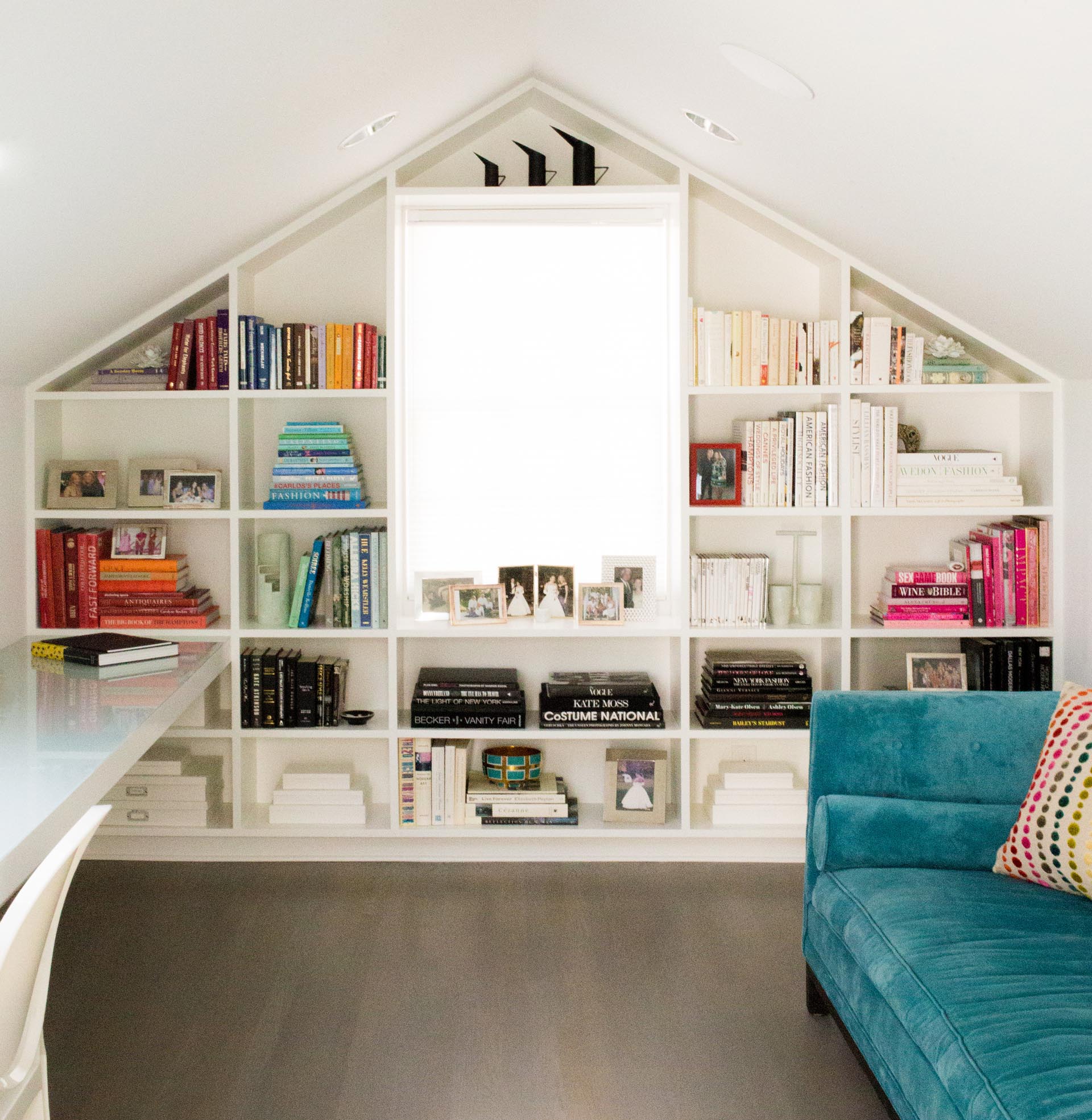
Architecture, interiors, and furniture design studio OFFICIAL have designed the remodel of a home in Dallas, Texas, for their clients who wanted to add square footage to the existing house without changing the exterior.
The attic of the home was a substantial unfinished space, that the designers transformed into a home office. The room’s focal point is the custom shelving that fills the entire wall and wraps around the window.
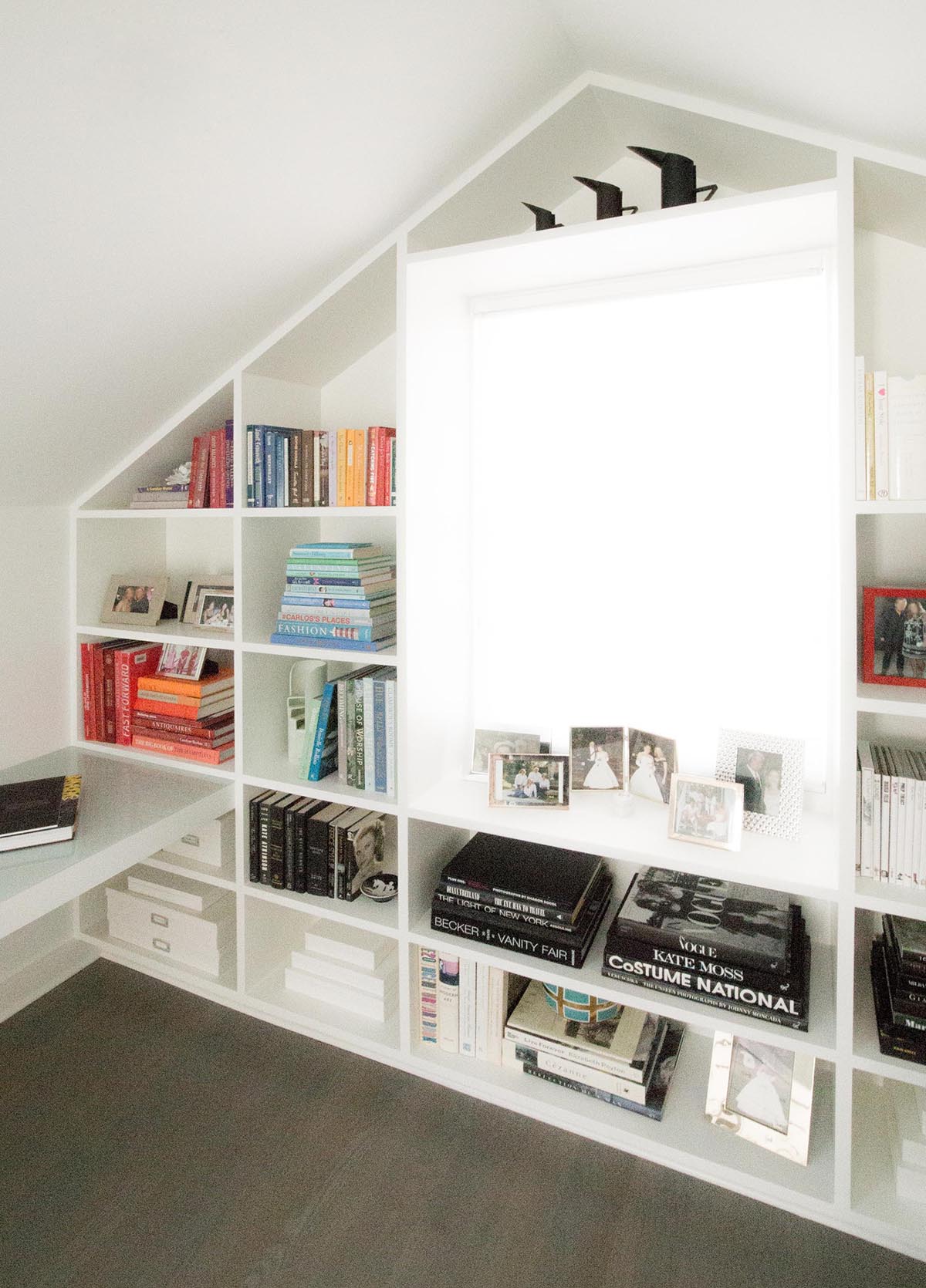
The bookshelf meets a desk that runs along the length of the room.
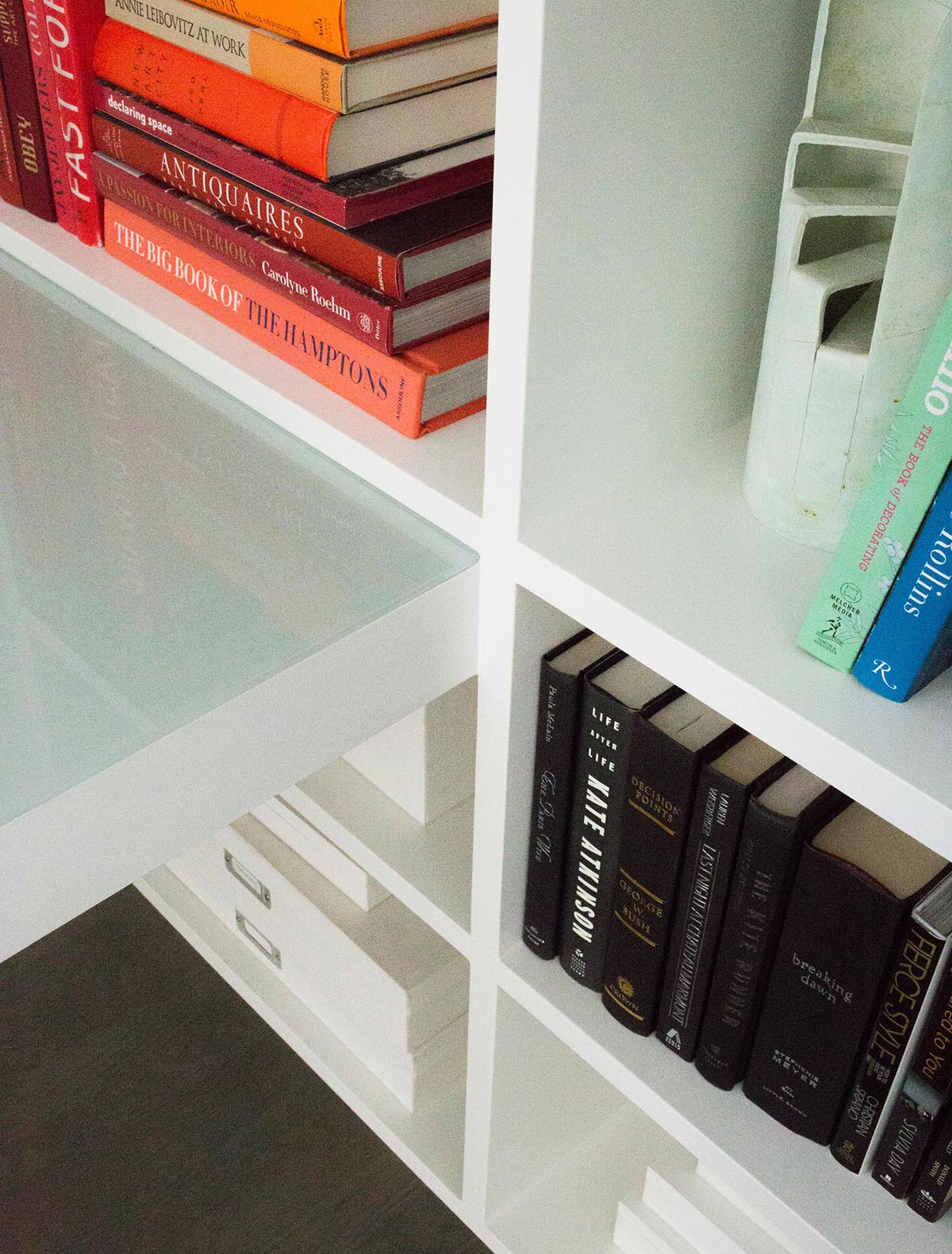
The desk is positioned to take advantage of the skylight that adds natural light to the space.
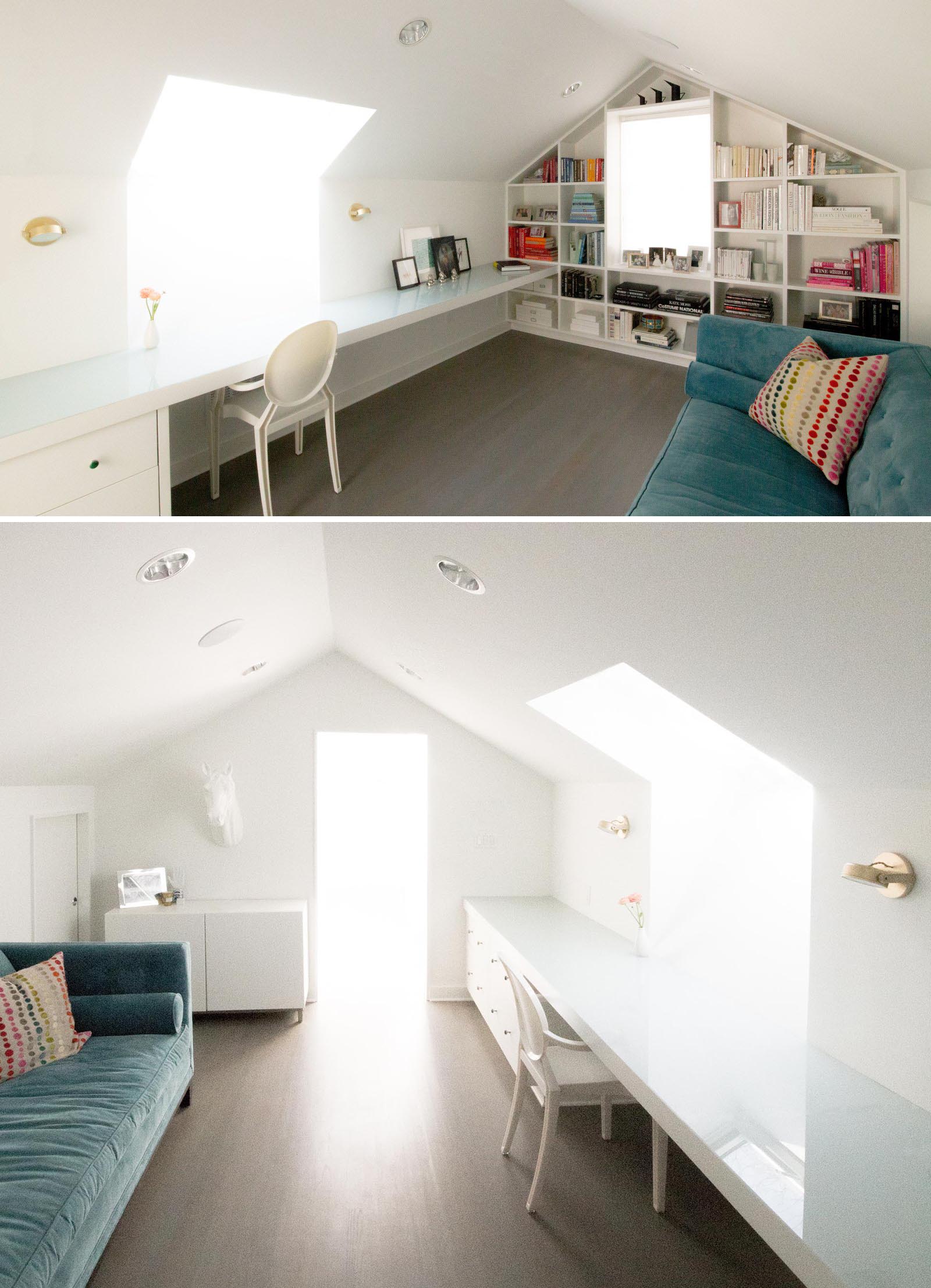
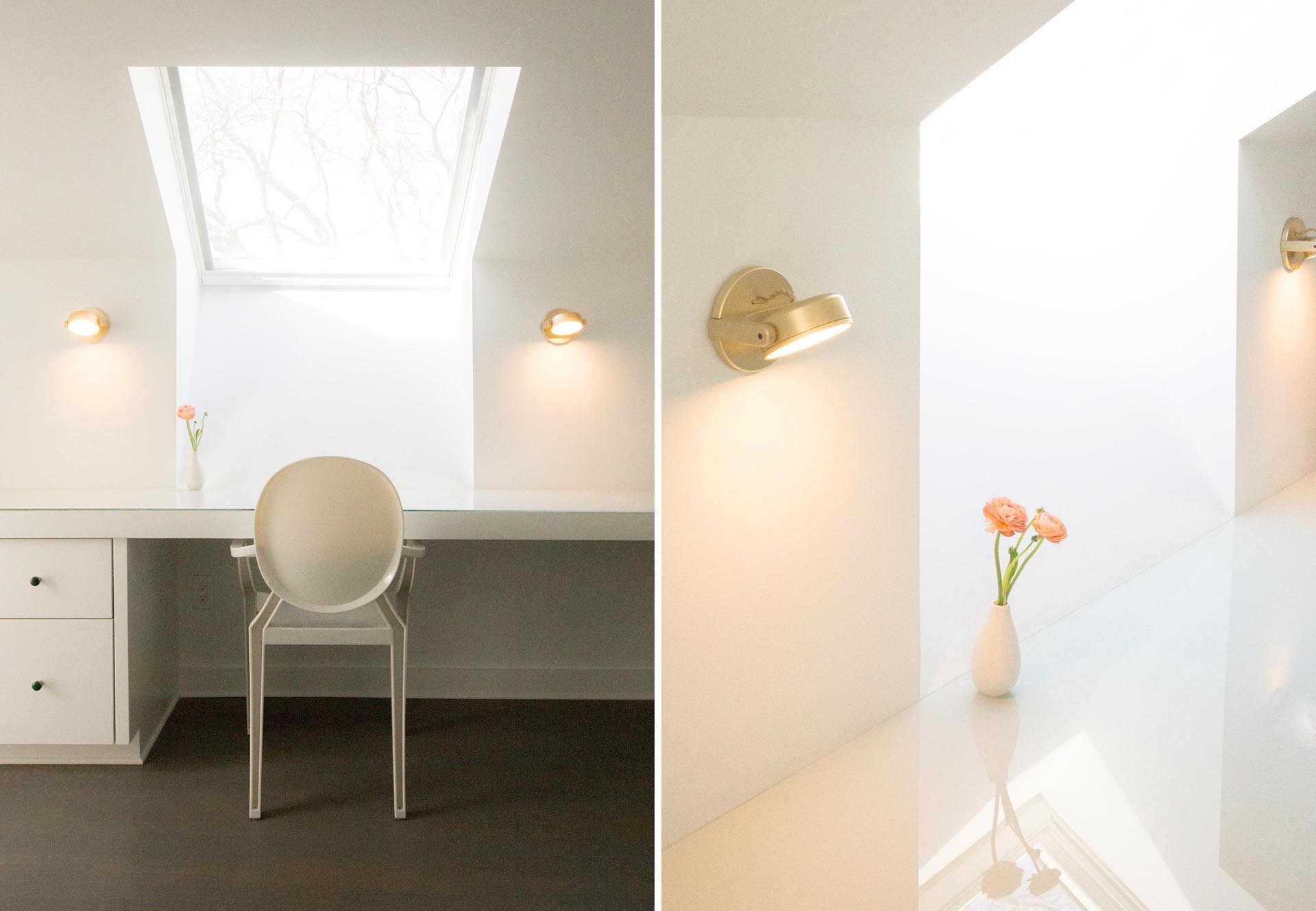
Other areas of the home have been updated too, like the pitched ceiling above the stairs, which received multiple skylights that turn the staircase into a light well.
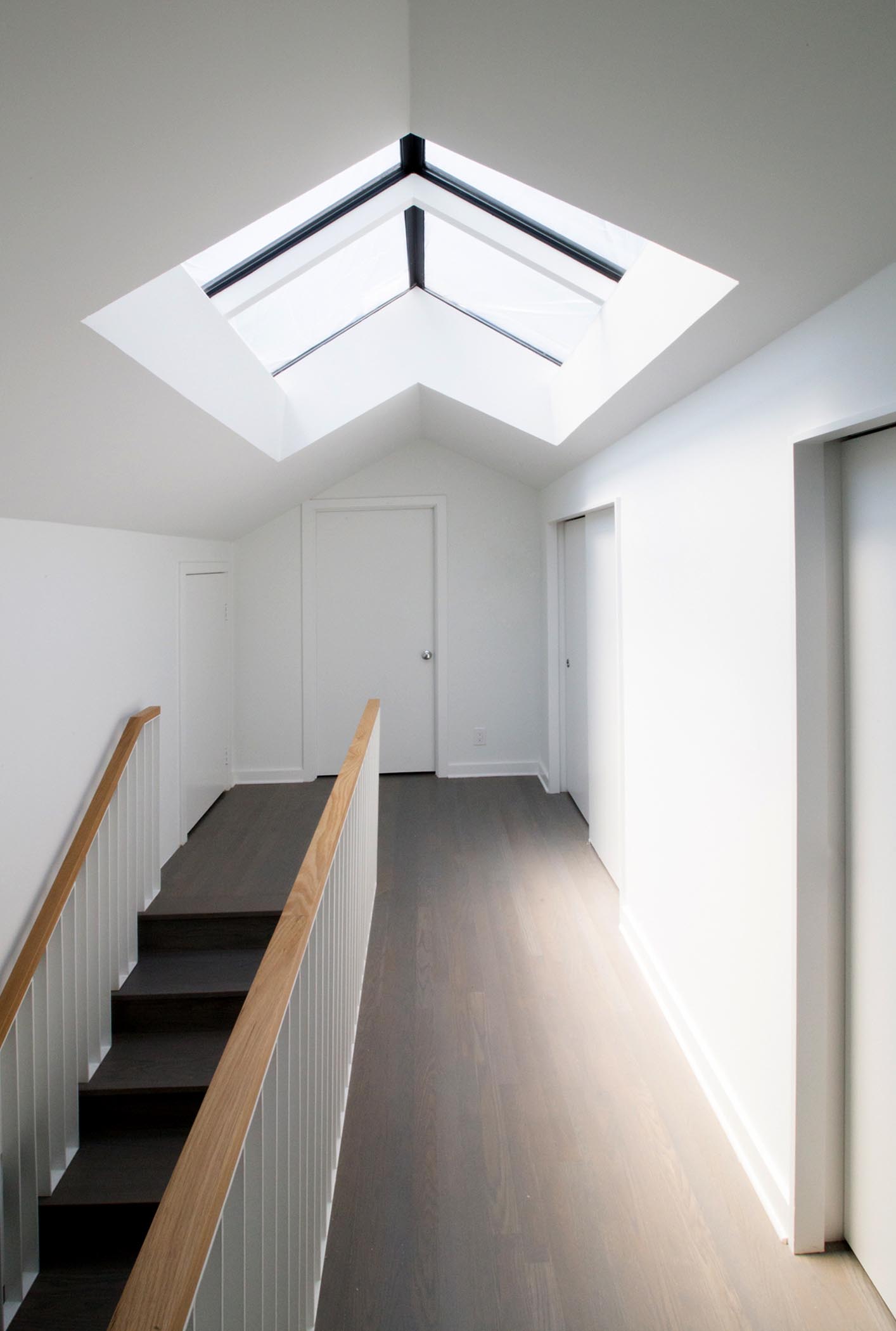
Fireplaces throughout the home were removed as the homeowners never used them, while the designers also shifted the stair to the center of the house, replacing an awkwardly placed staircase.
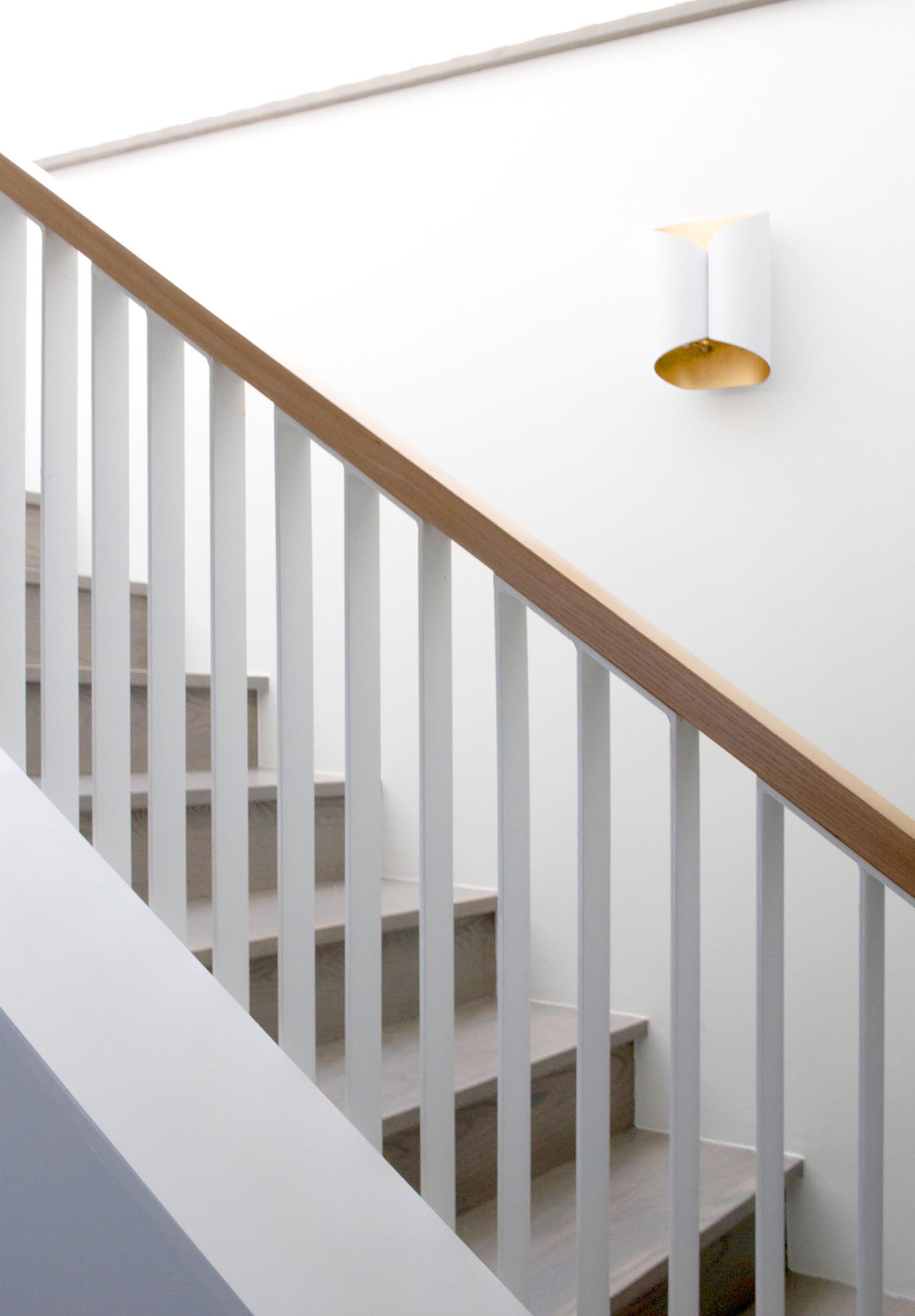
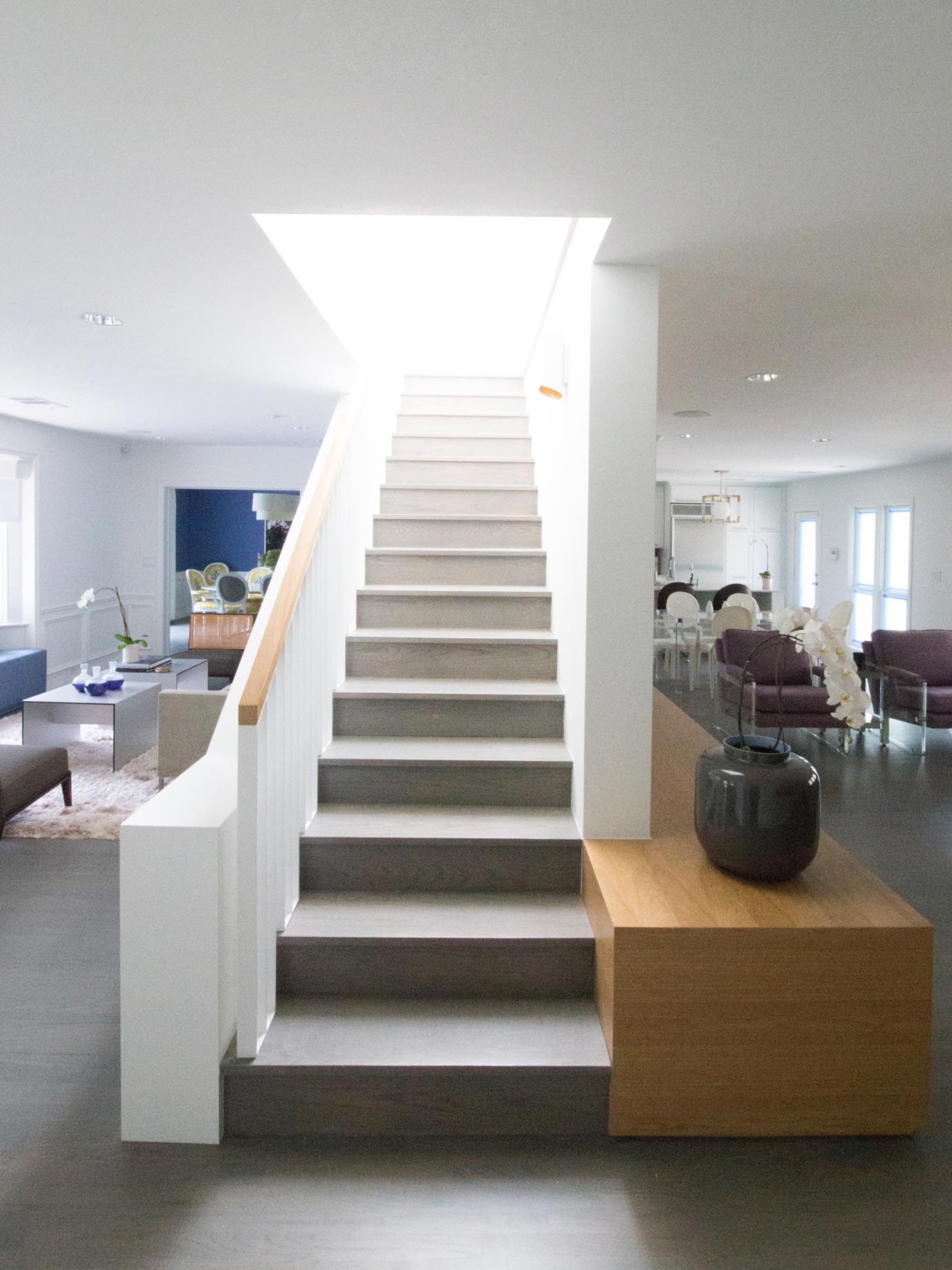
The stairs separate the two living areas, with the modern family room sharing the open plan with the kitchen. The other side of the stairs is home to the more formal living room that connects with the dining room.
