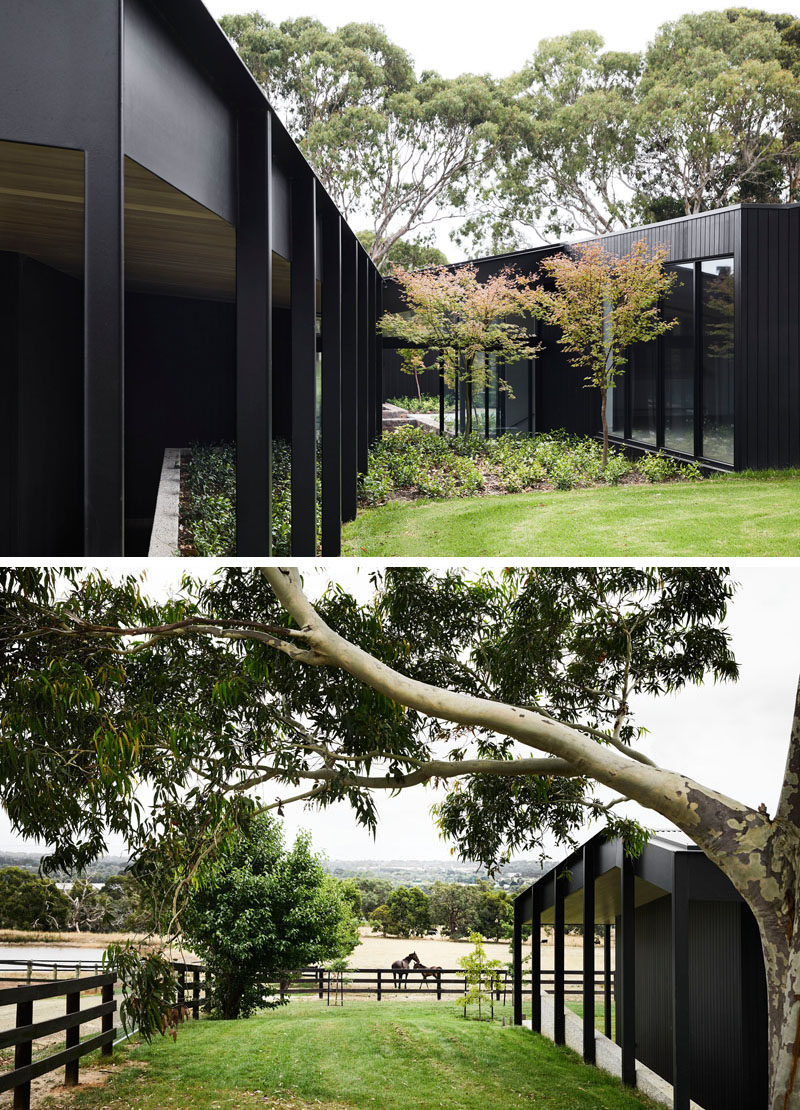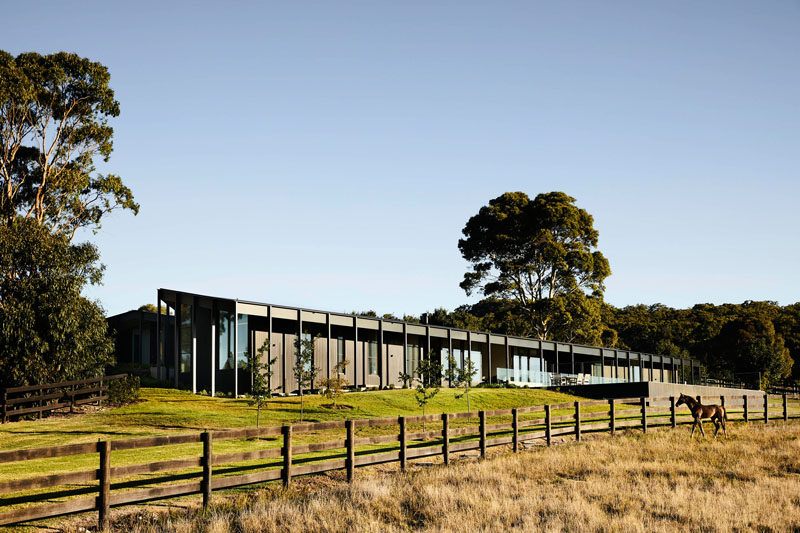Photography by Sharyn Cairns
Architecture and interior design firm Carr have recently completed a new house in rural Australia that was based on a concept created by Jackson Clements Burrows Architects.
Named the ‘Red Hill Farm House’, the property sits on a small rise with views defined by sweeping paddocks dotted with livestock, and distant glimpses of a horseshoe shaped coastline.
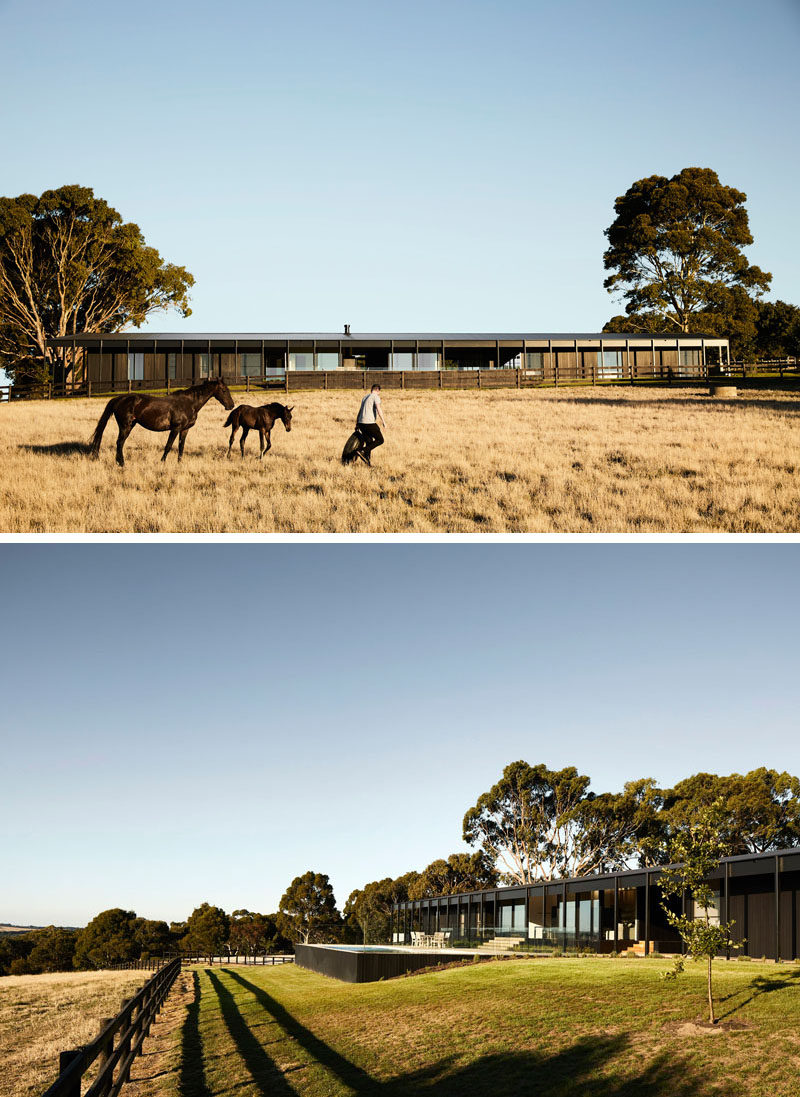
Photography by Sharyn Cairns
Three elongated pavilions form a U shape, while the exterior has been clad in blackened timber, giving the home a monochromatic appearance.
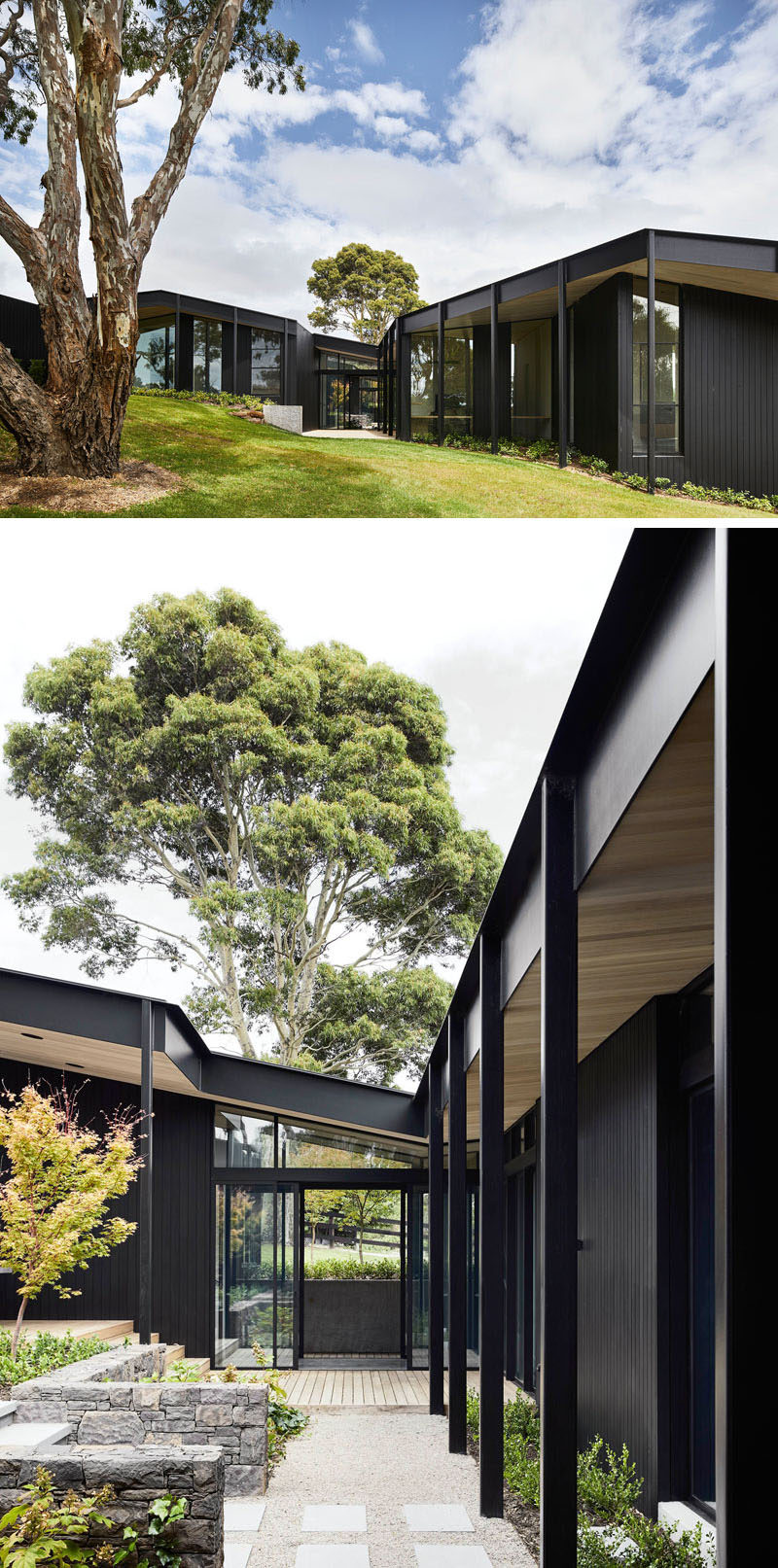
Photography by Sharyn Cairns
Inside, a sense of warmth is added throughout the house with the use of a soft oak lined ceiling, that also provides a connection to the rural landscape outside.
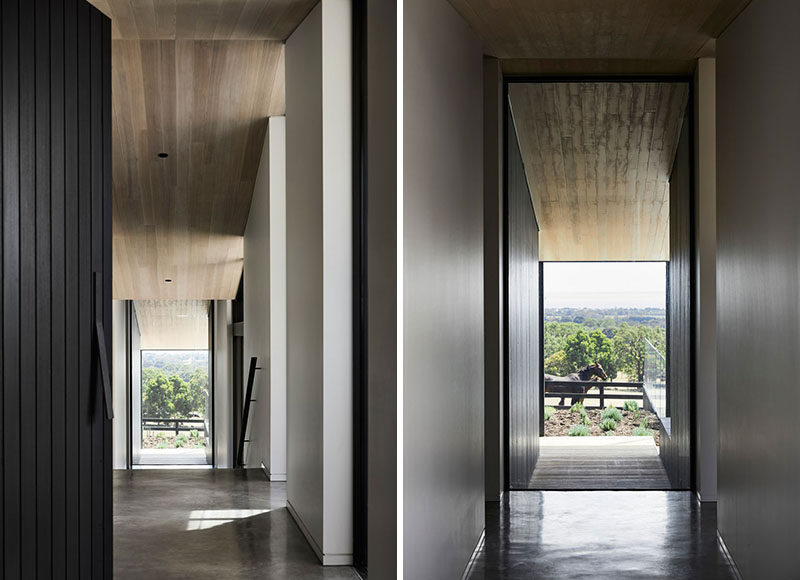
Photography by Sharyn Cairns
Further inside the house, there’s high ceilings and large windows. Views of the swimming pool can be seen from the social areas of the house, like the dining room.
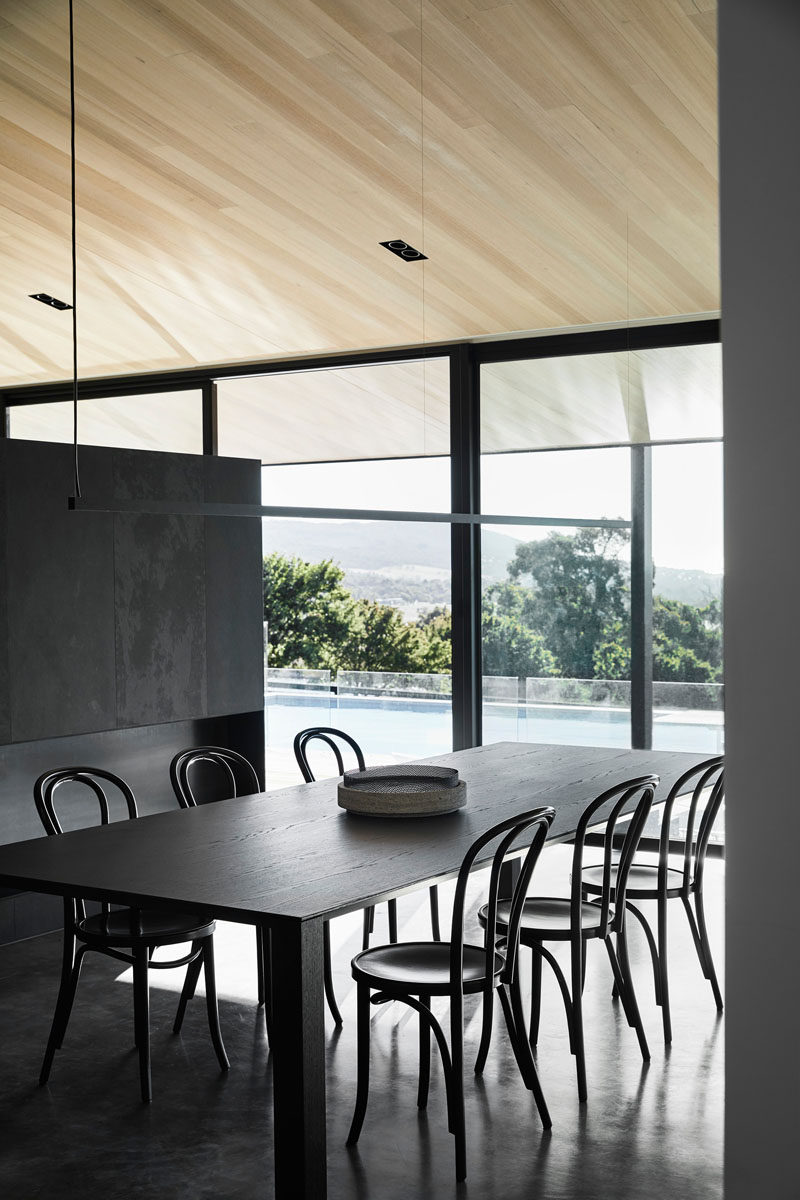
Photography by Sharyn Cairns
Contemporary furnishings in the living room create a comfortable place to relax.
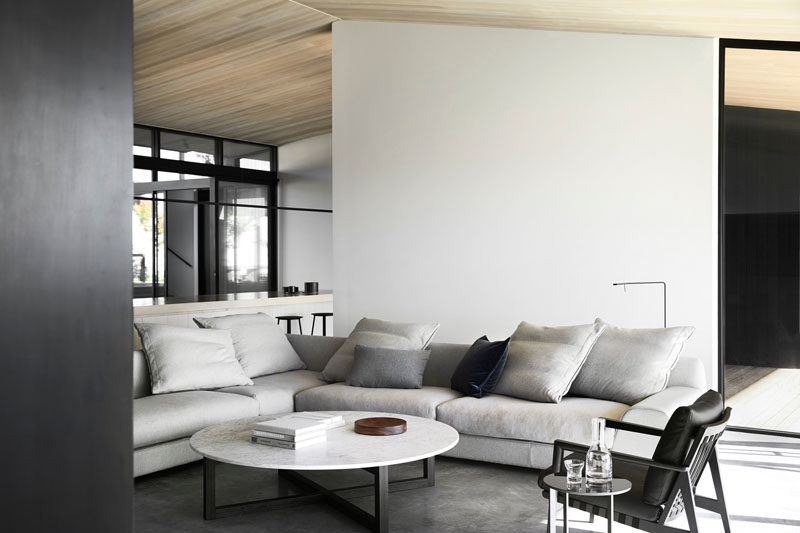
Photography by Sharyn Cairns
Adjacent to the living room is the kitchen, that features a long light-colored island with plenty of room for food preparation, and a place for numerous people to sit at. The island is a strong contrast to the black cabinets located against the wall.
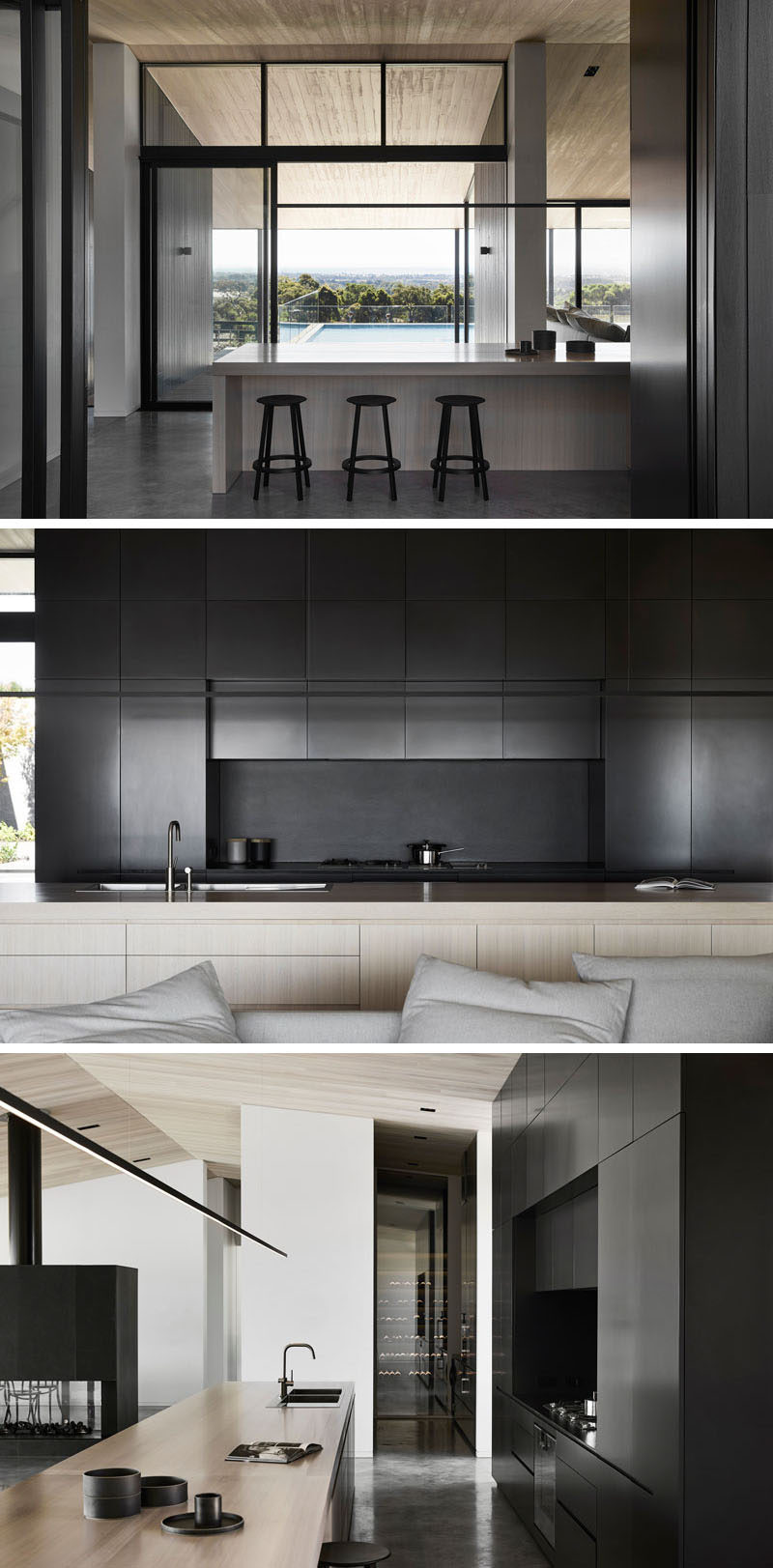
Photography by Sharyn Cairns
Apart from multiple bedrooms, the home also has rumpus room, a laundry/mudroom, and a home office, suitable for two people as there’s a combined desk with storage and a window for each person.
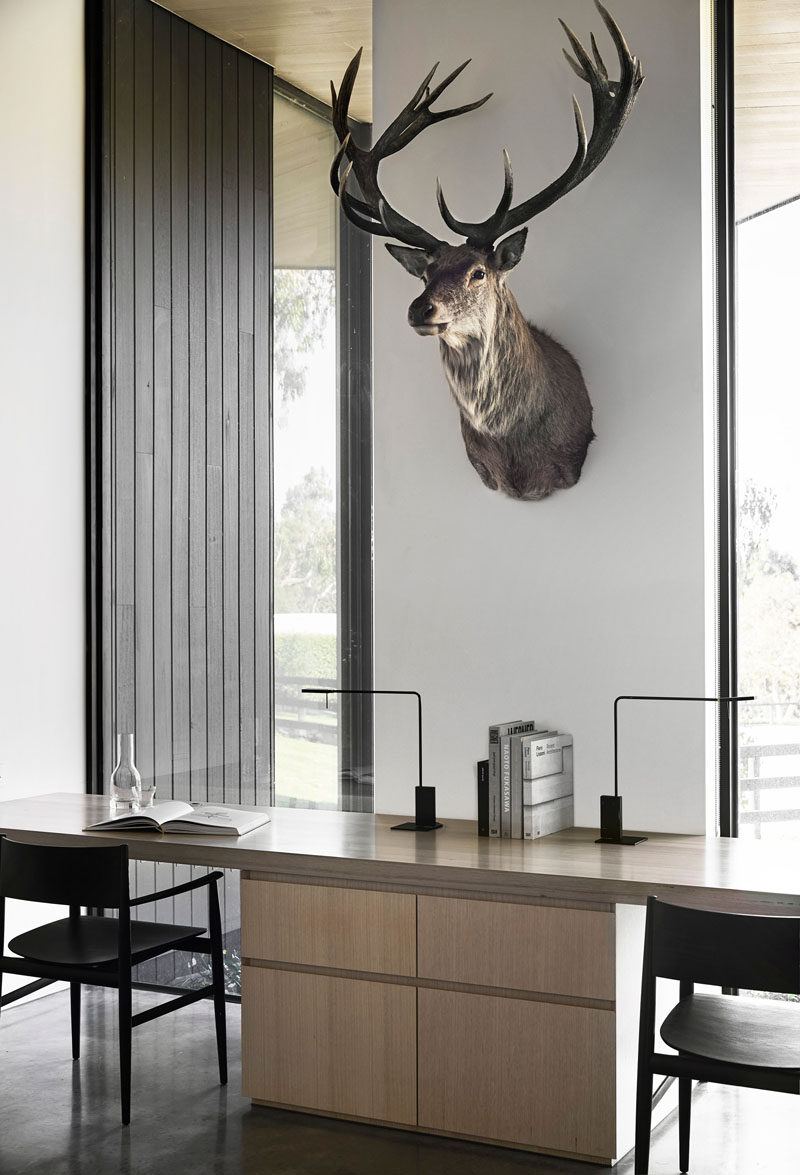
Photography by Sharyn Cairns
The monochromatic theme continues in the bathroom, with a dark grey vanity that features a built-in sink, and a white freestanding bathtub, that’s positioned in front of the large floor-to-ceiling window.
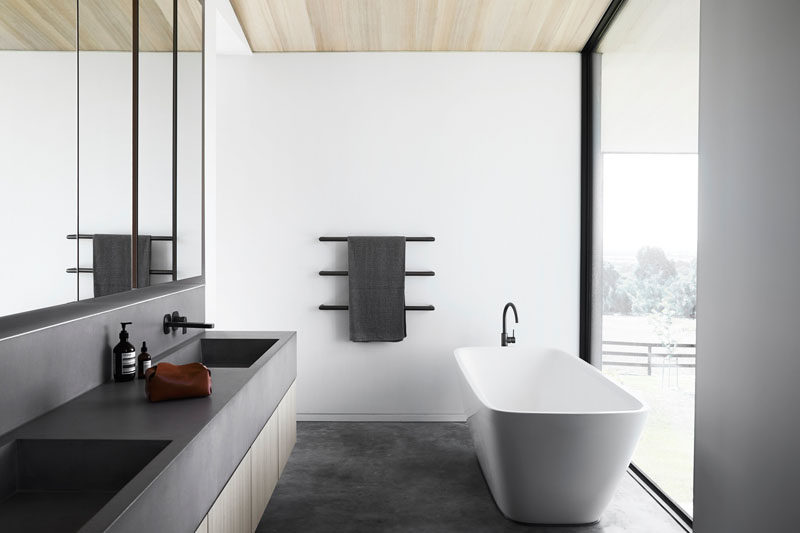
Photography by Sharyn Cairns
Here’s a look at some of the landscaping that surrounds the house. Planted garden areas are combined with trees and grassy lawns.
