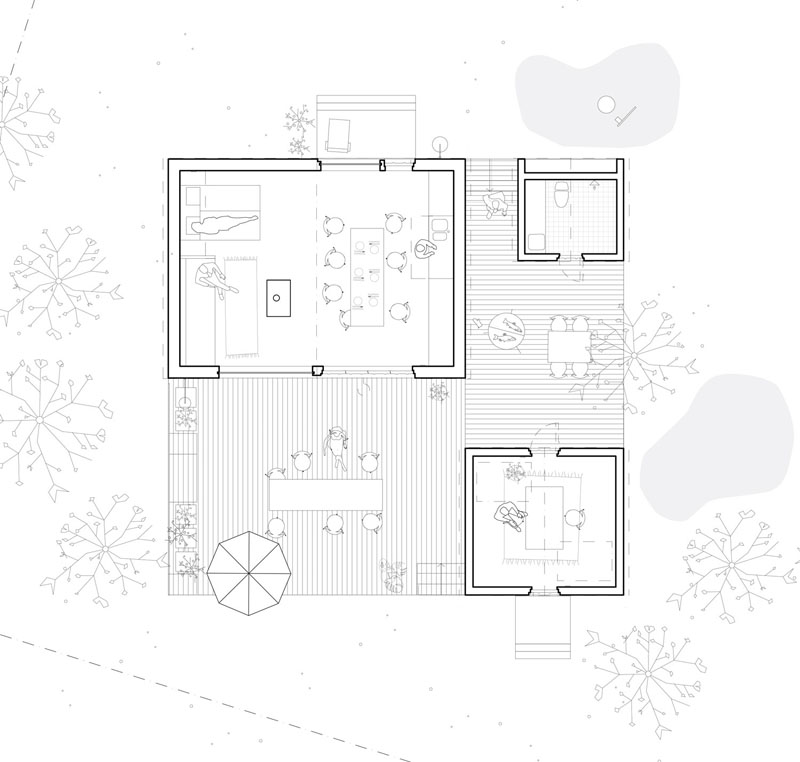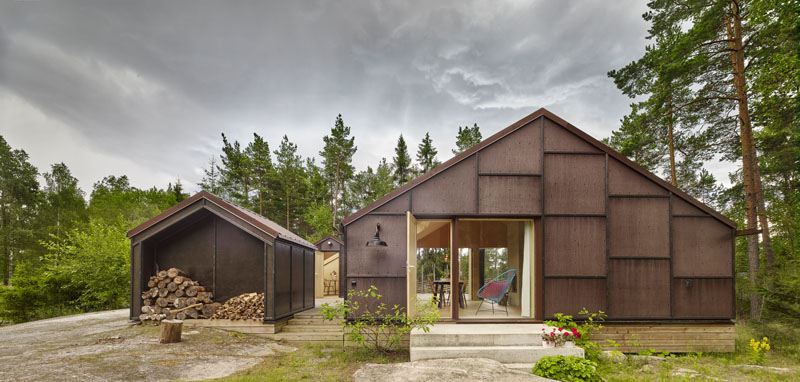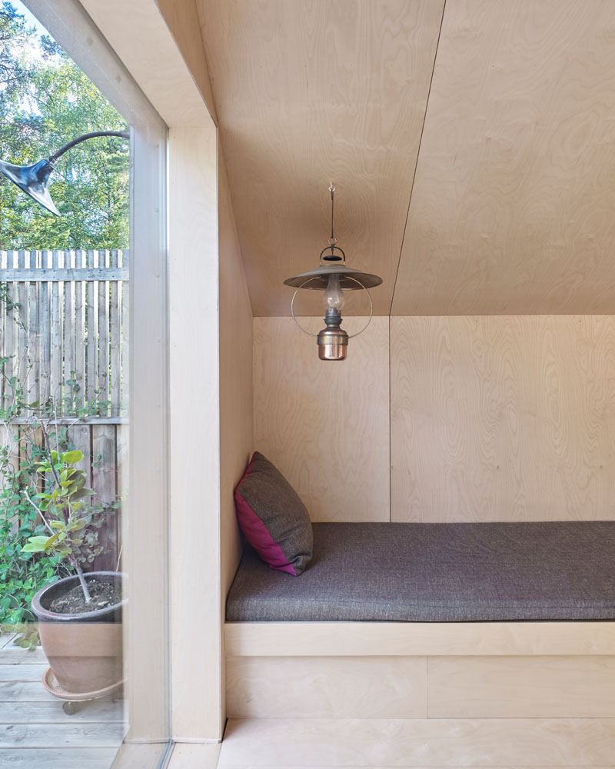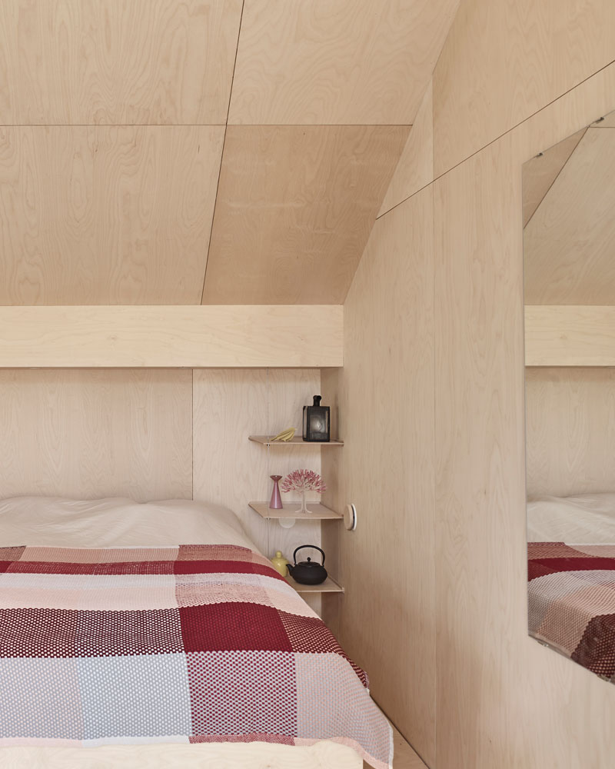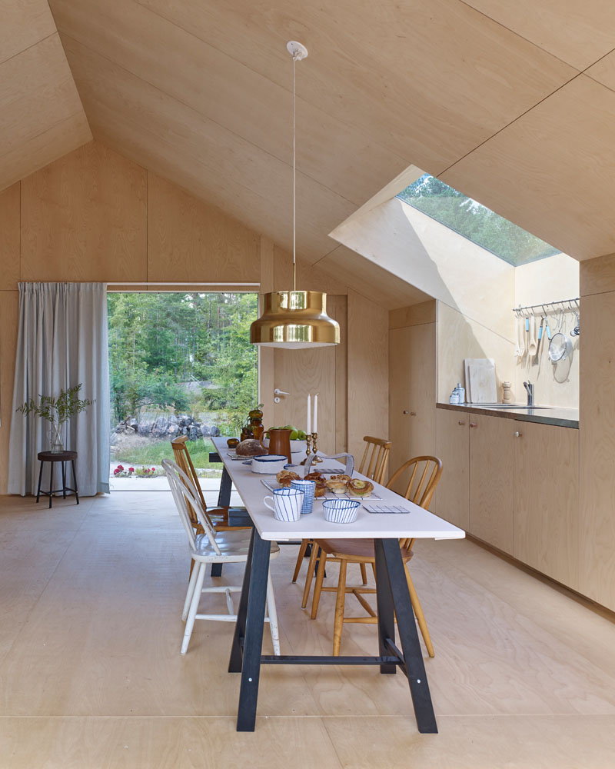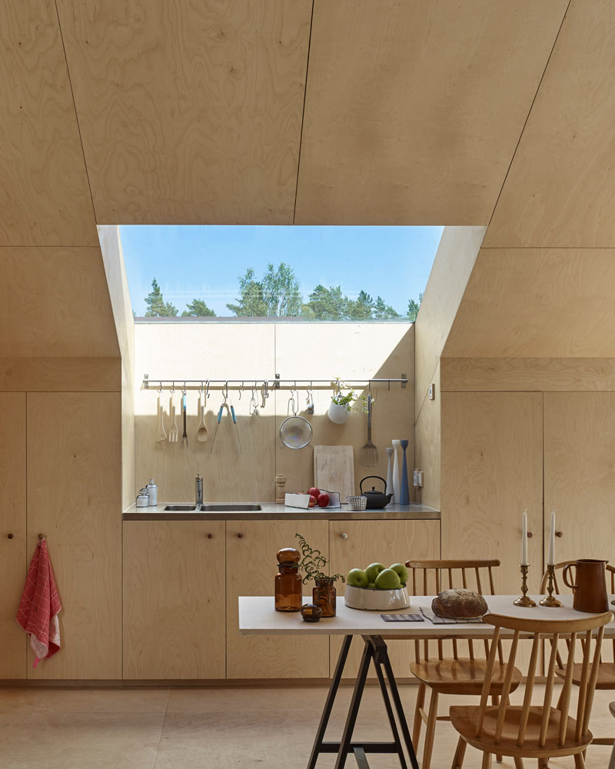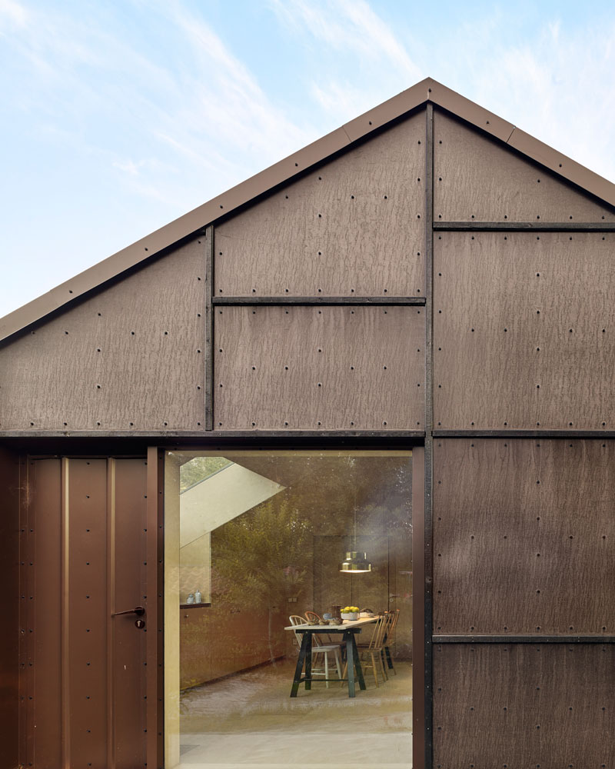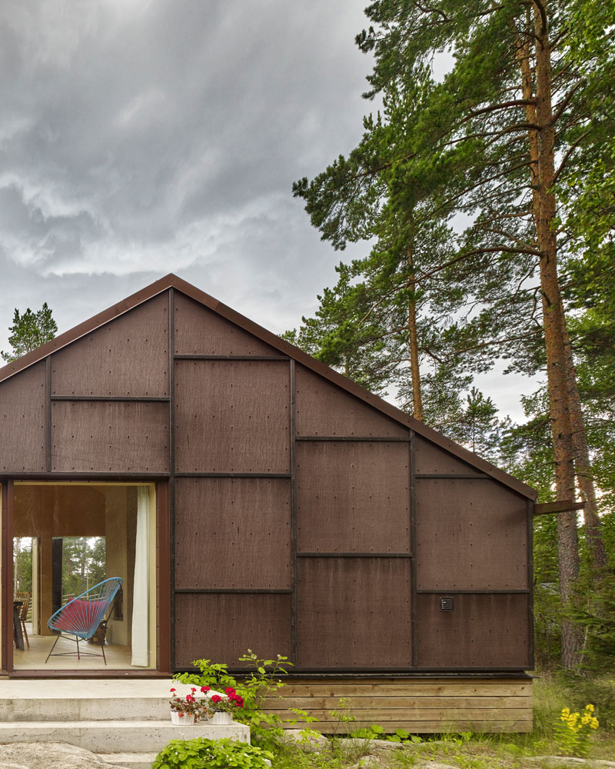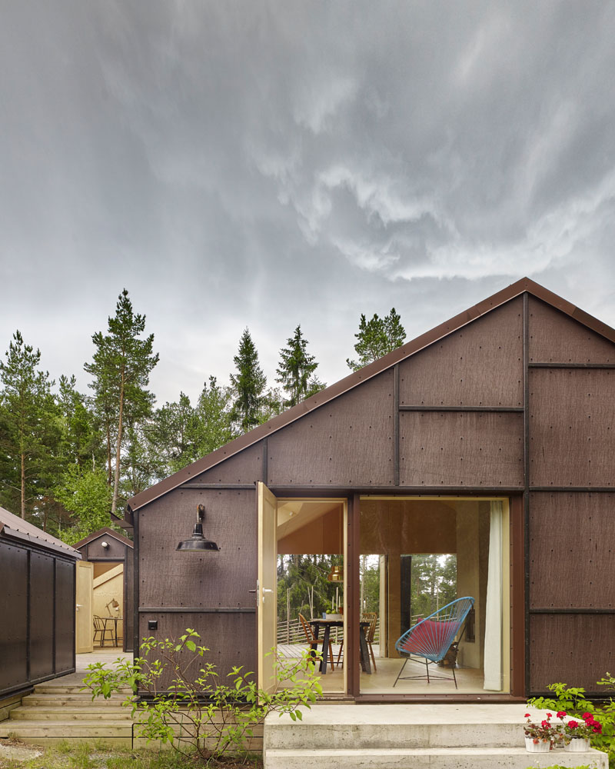Photography by James Silverman
AndrénFogelström together with KolmanBoye, has designed a small and unique summer house that’s located in the forest of the Stockholm Archipelago in Sweden.
The blackened plywood facade gives the house a bold statement.
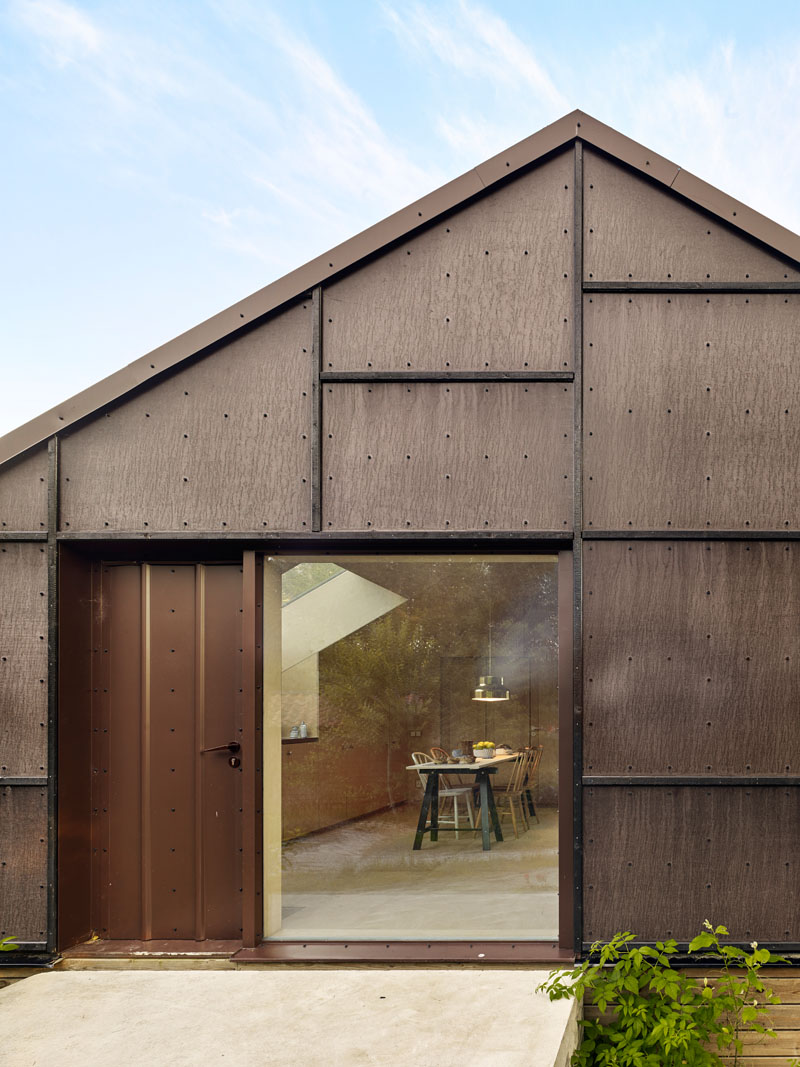
Photography by James Silverman
The house is made up of three buildings, the first contains the main living areas like the kitchen and dining area, as well as a sleeping area and a small couch. The second building has a a study and guest room, and the smallest of the three is currently used for storage and has the flexibility to be changed into a bathroom.
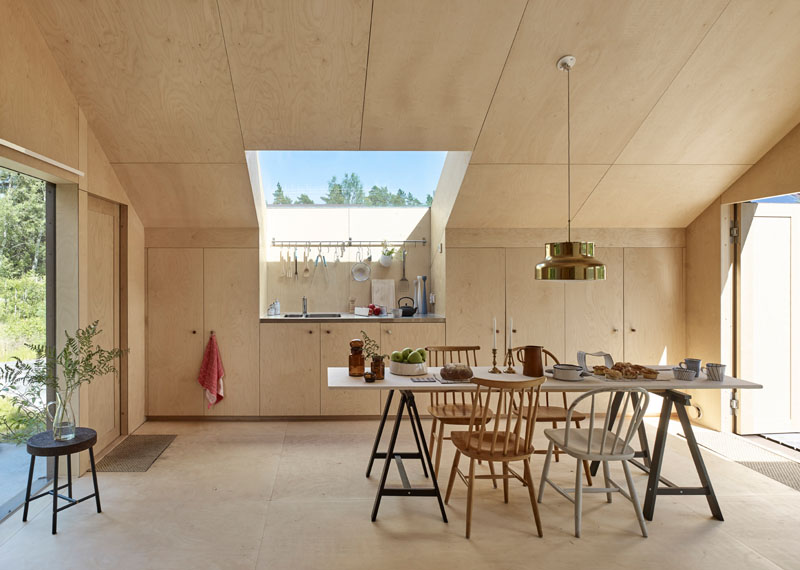
Photography by James Silverman
Windows filter the light through to the bright interior of the main building that features birch plywood walls, ceiling, and floor.
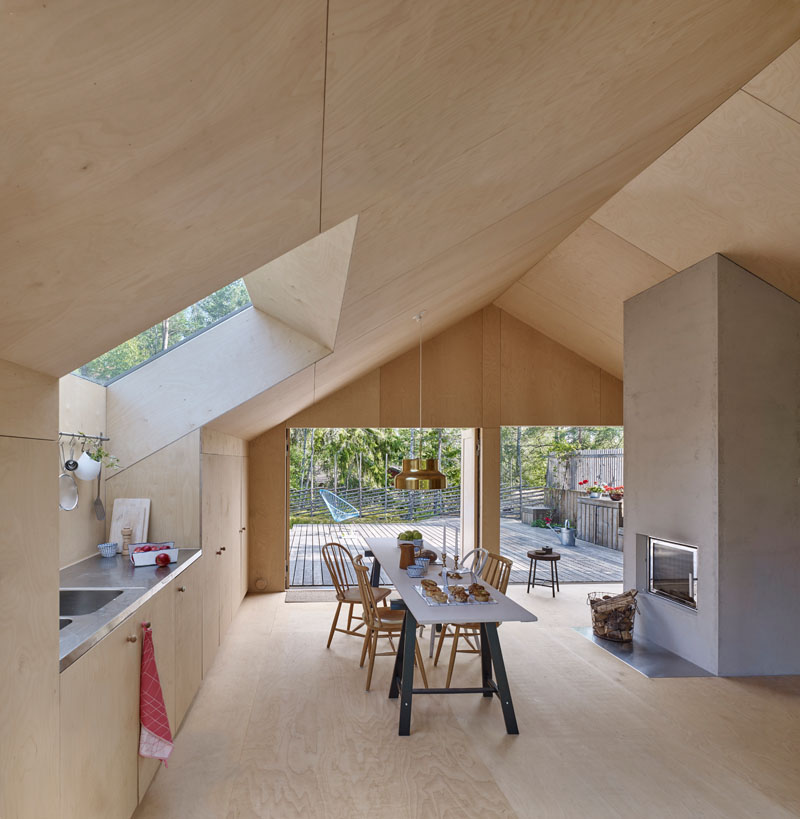
Photography by James Silverman
Opposite the kitchen is a small lounge area beside a large window, and a sleeping area.
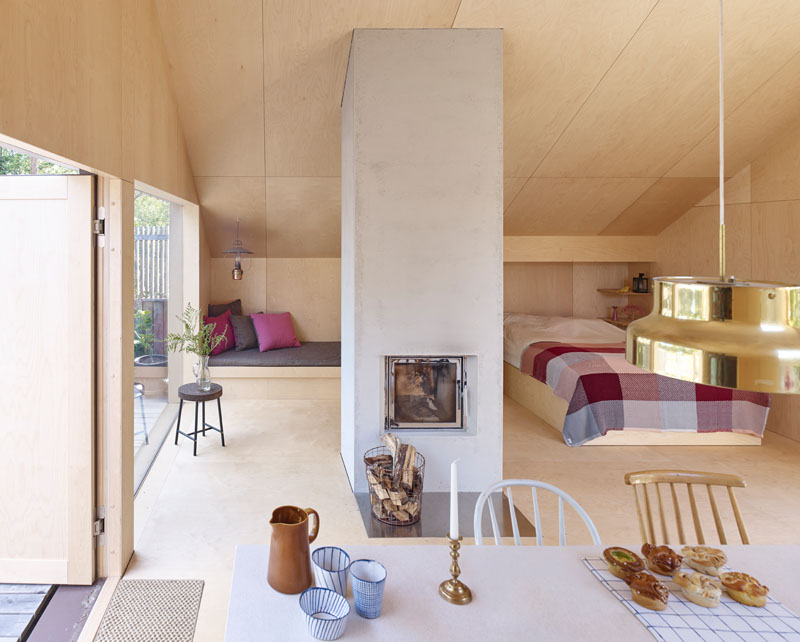
Photography by James Silverman
A concrete fireplace surround with a steel hearth separates the lounge area from the sleeping area.
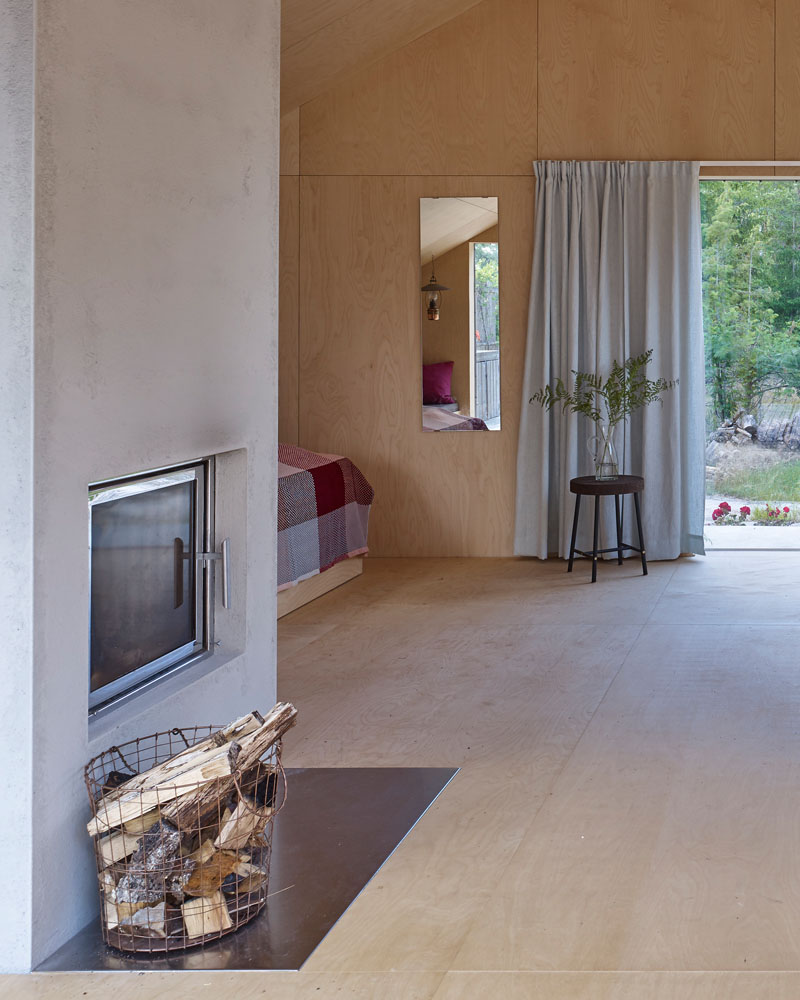
Photography by James Silverman
Here’s a glimpse at the second building, that’s currently set up as a home office, but can also be used as a guest room. The walls and ceiling of this building are covered in Pine plywood.
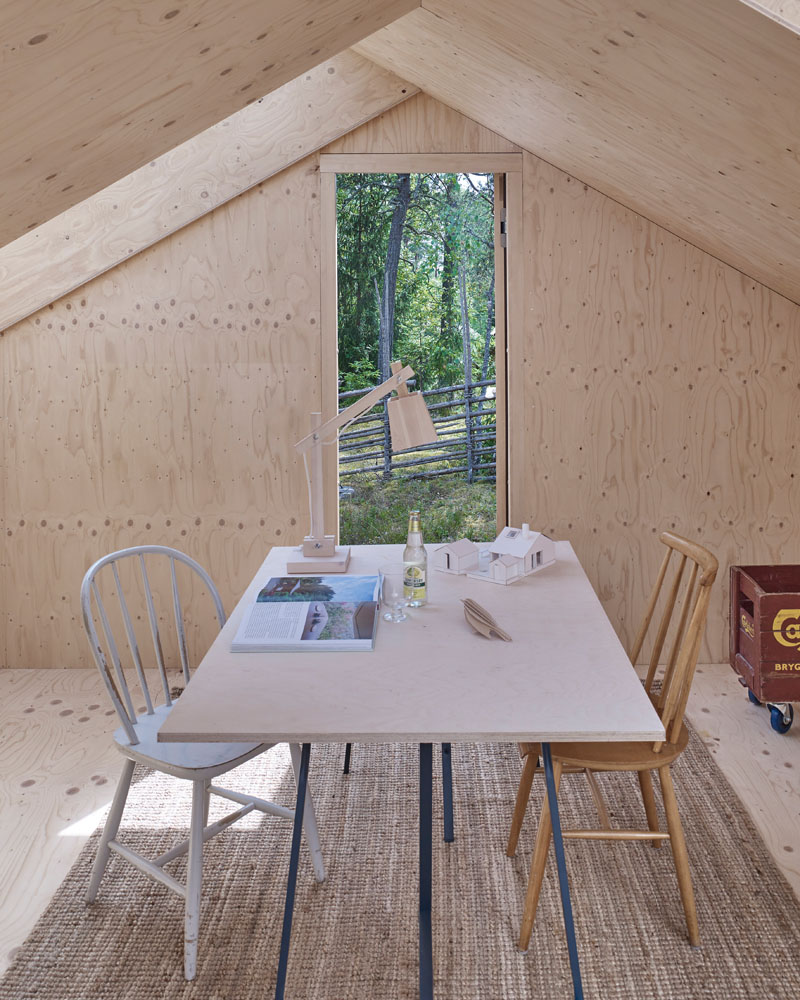
Photography by James Silverman
The floorplan shows the layout of the three building, each connected by an outdoor space.
