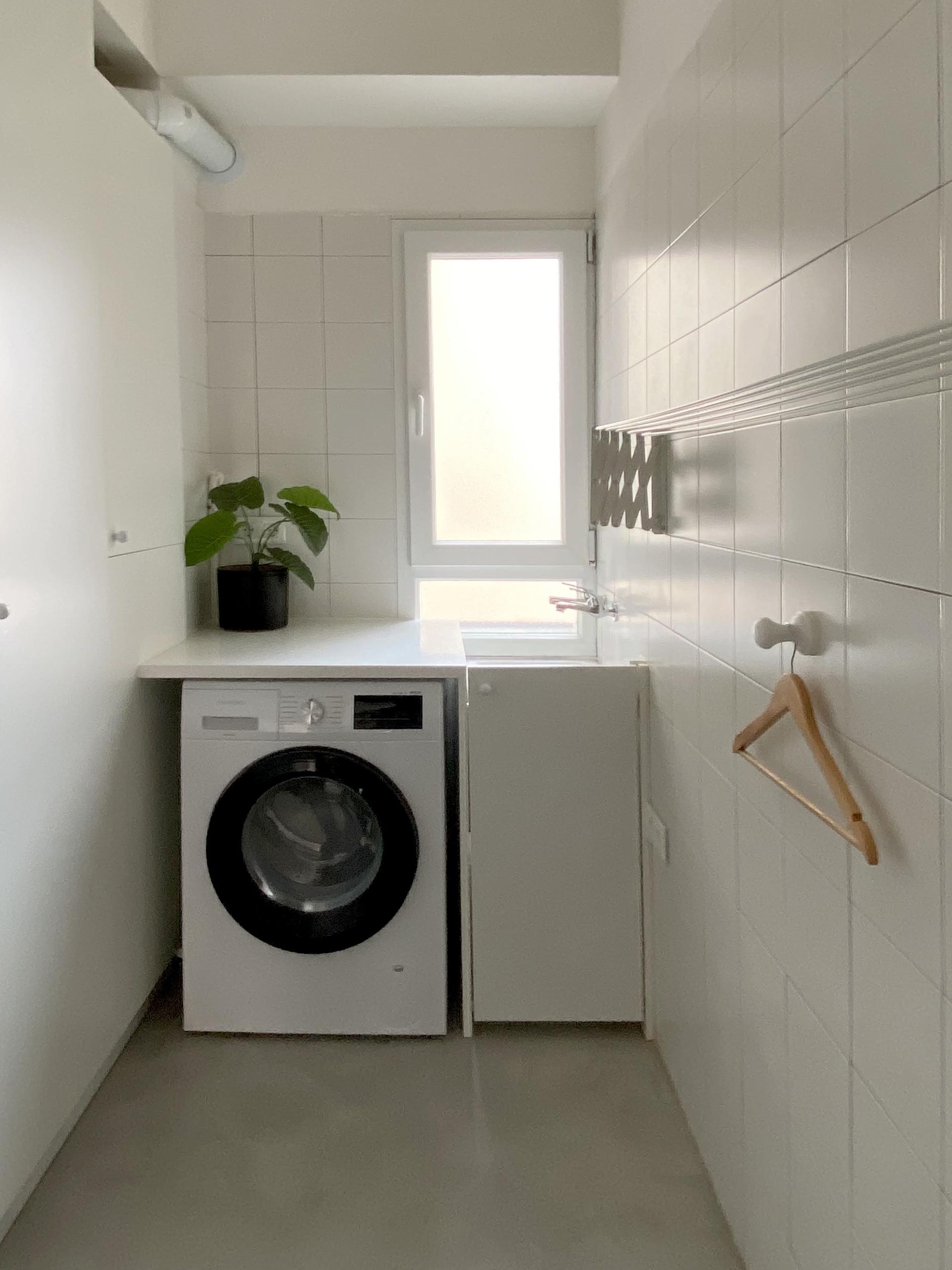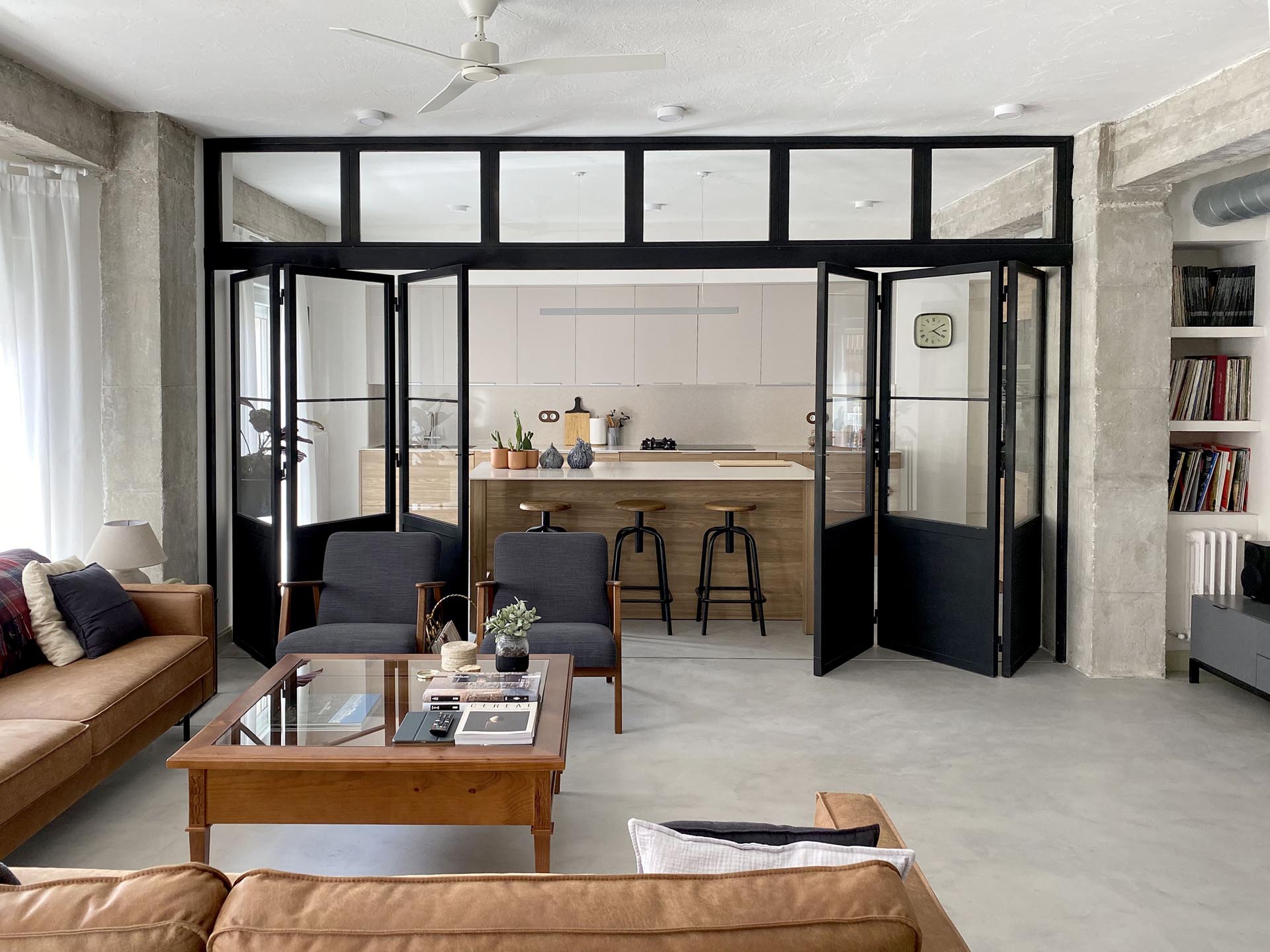
Photography by Comedor Estar Cocina
Luis Portero of studioLARQ has designed the interiors of an apartment that involved creating a wall of black-framed folding doors that separate the kitchen from the living room.
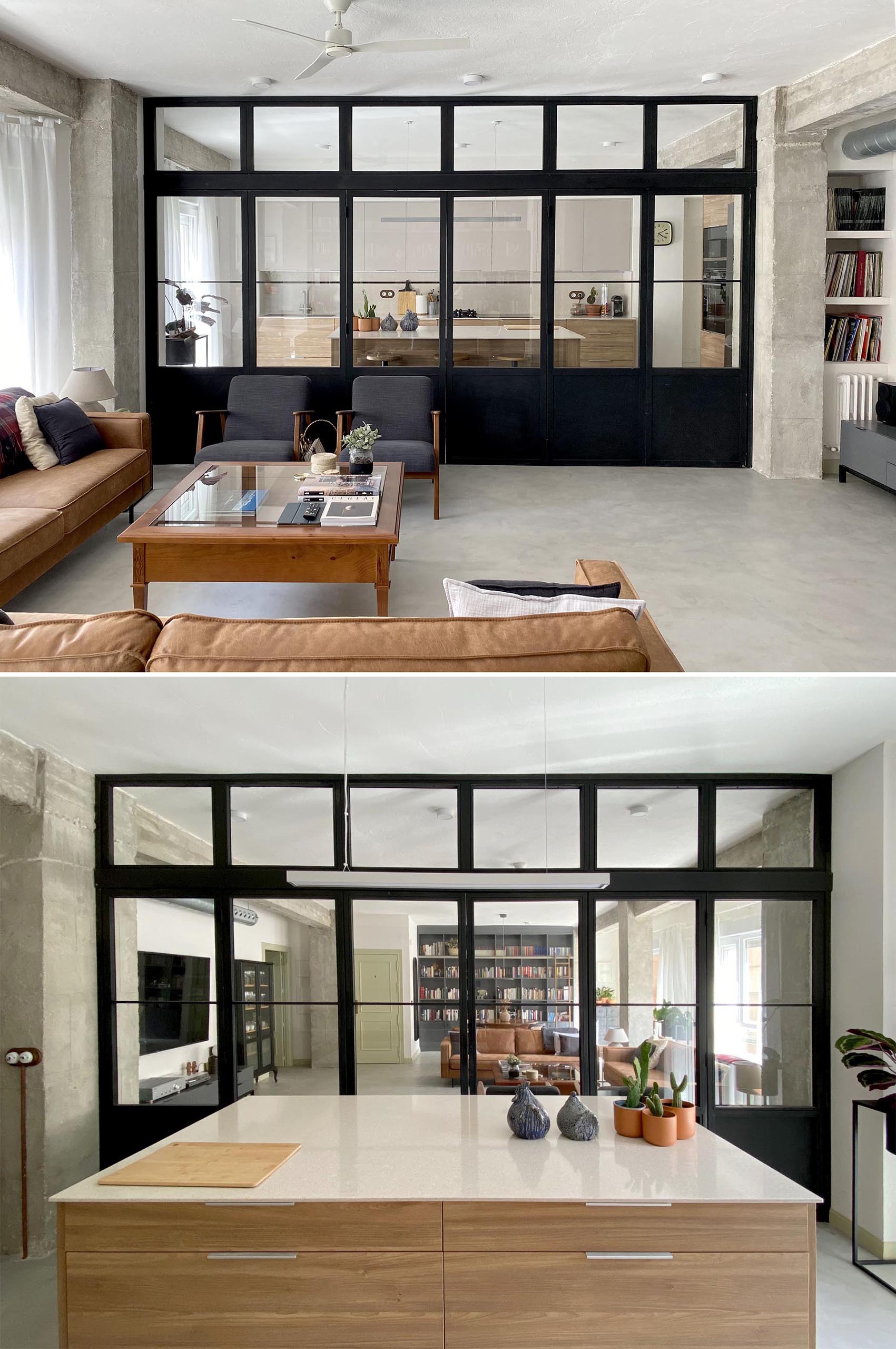
Photography by Comedor Estar Cocina
The folding doors sit below a row of windows, and when open or closed, the doors allow the natural light from the windows in the exterior wall to travel throughout the interior. The black frames also create a bold contrast to the surrounding area.
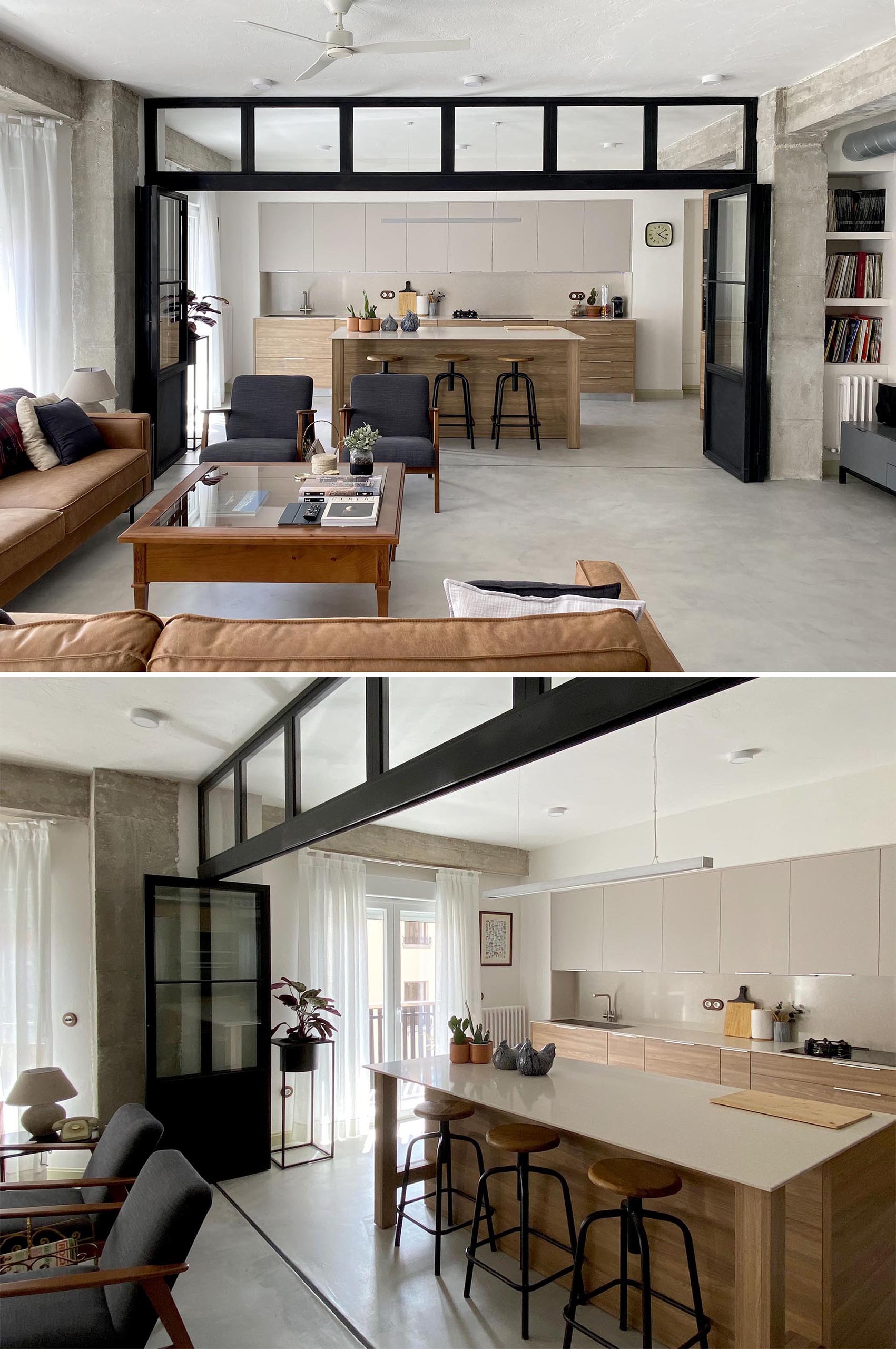
Photography by Comedor Estar Cocina
The black framed wall also complements the black stools of the kitchen island, while the kitchen cabinets have a minimalist design.
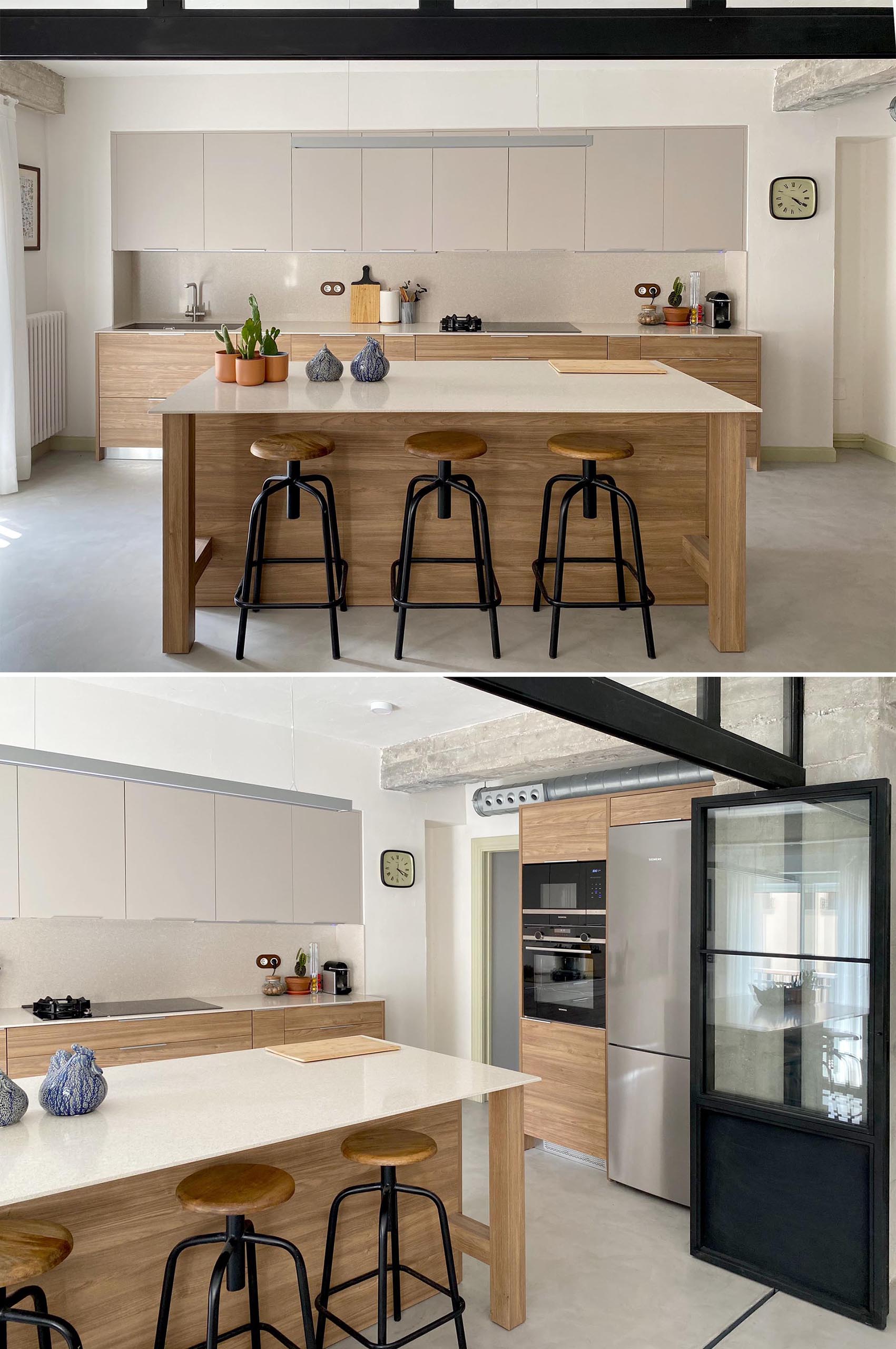
Photography by Comedor Estar Cocina
The adjacent living room showcases the concrete flooring and is furnished with leather couches, a pair of armchairs, and a wood coffee table. There’s a low console and glass front cabinet on the living room wall that complements the black-framed doors.
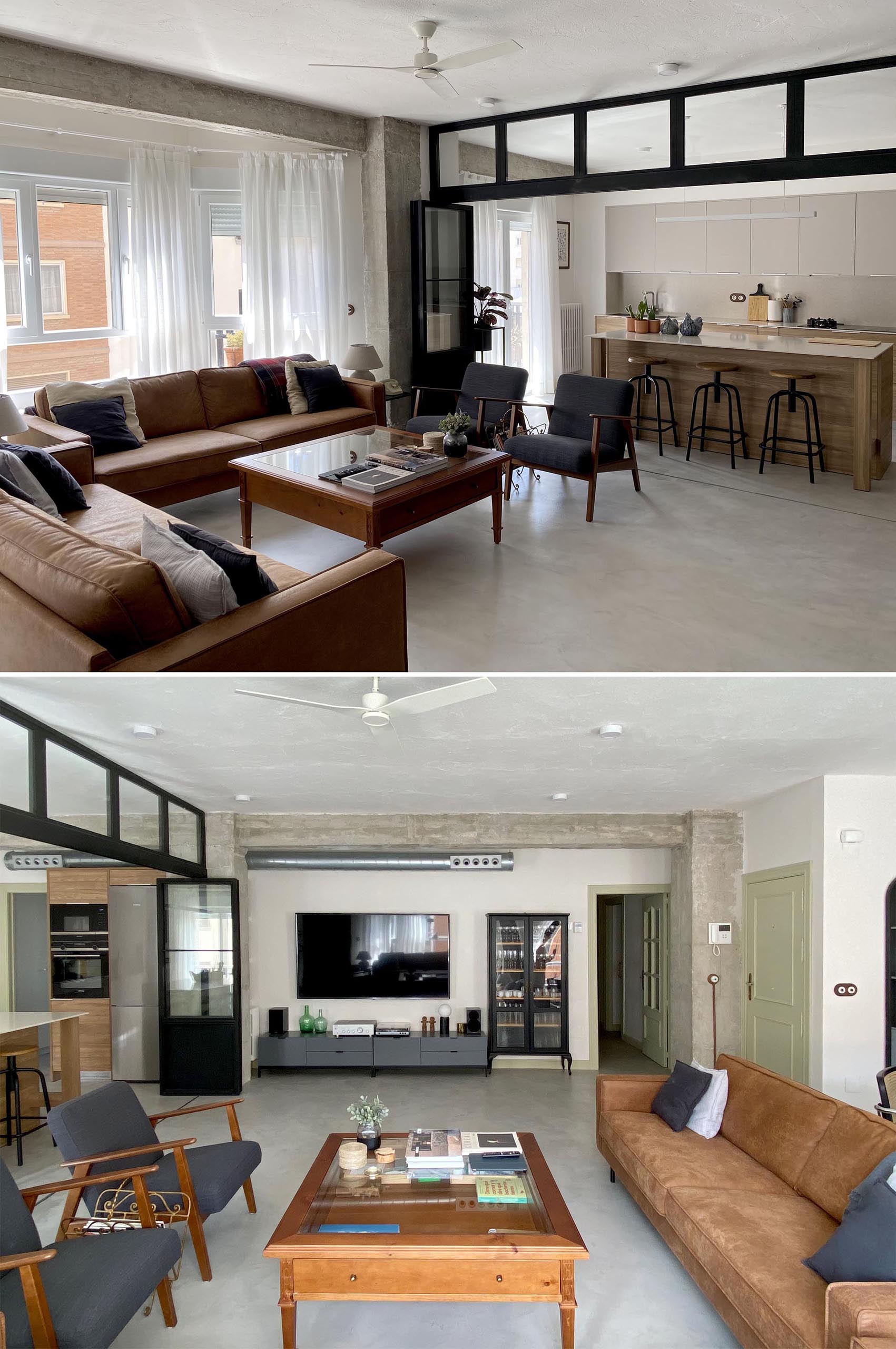
Photography by Comedor Estar Cocina
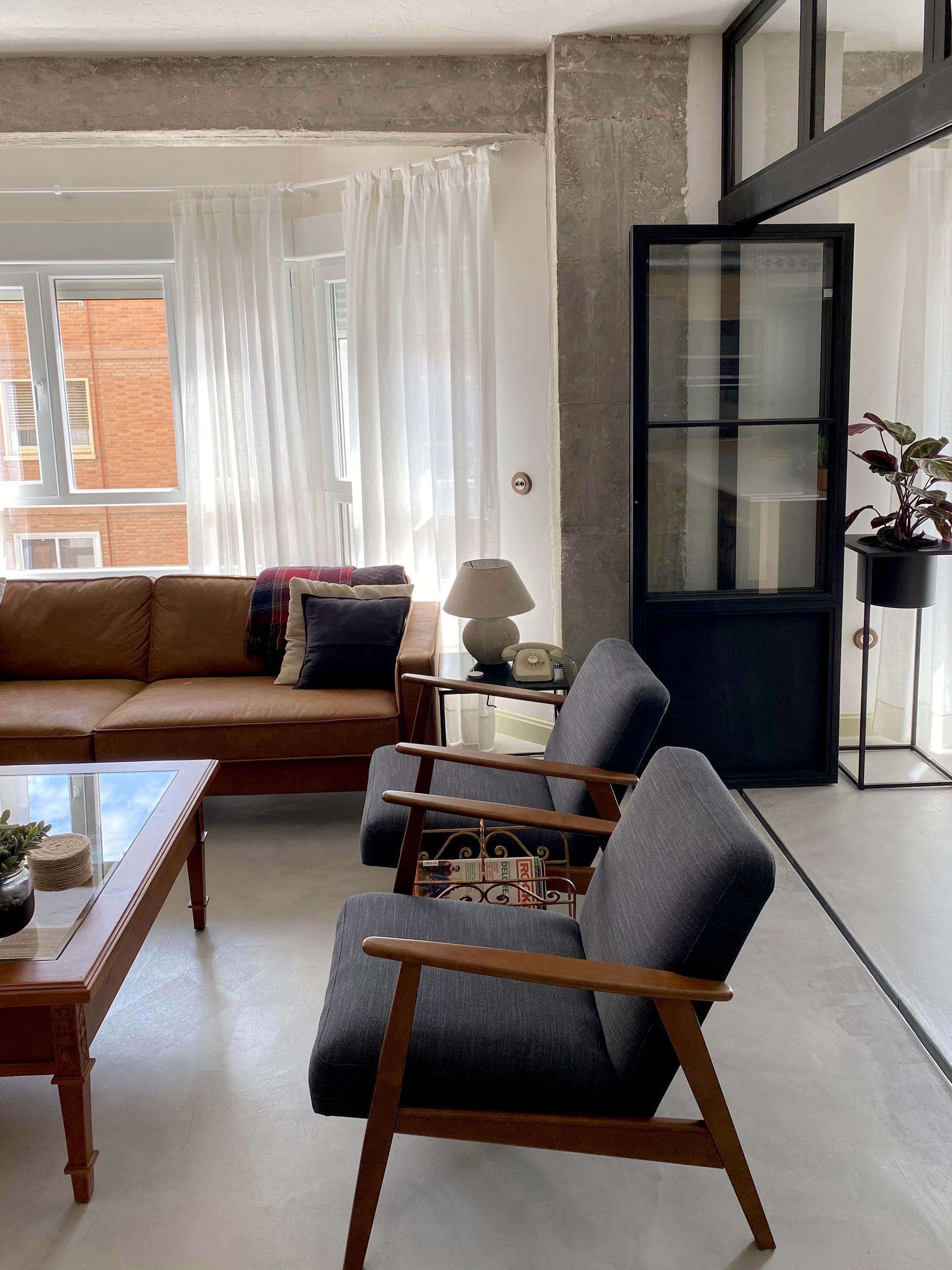
Photography by Comedor Estar Cocina
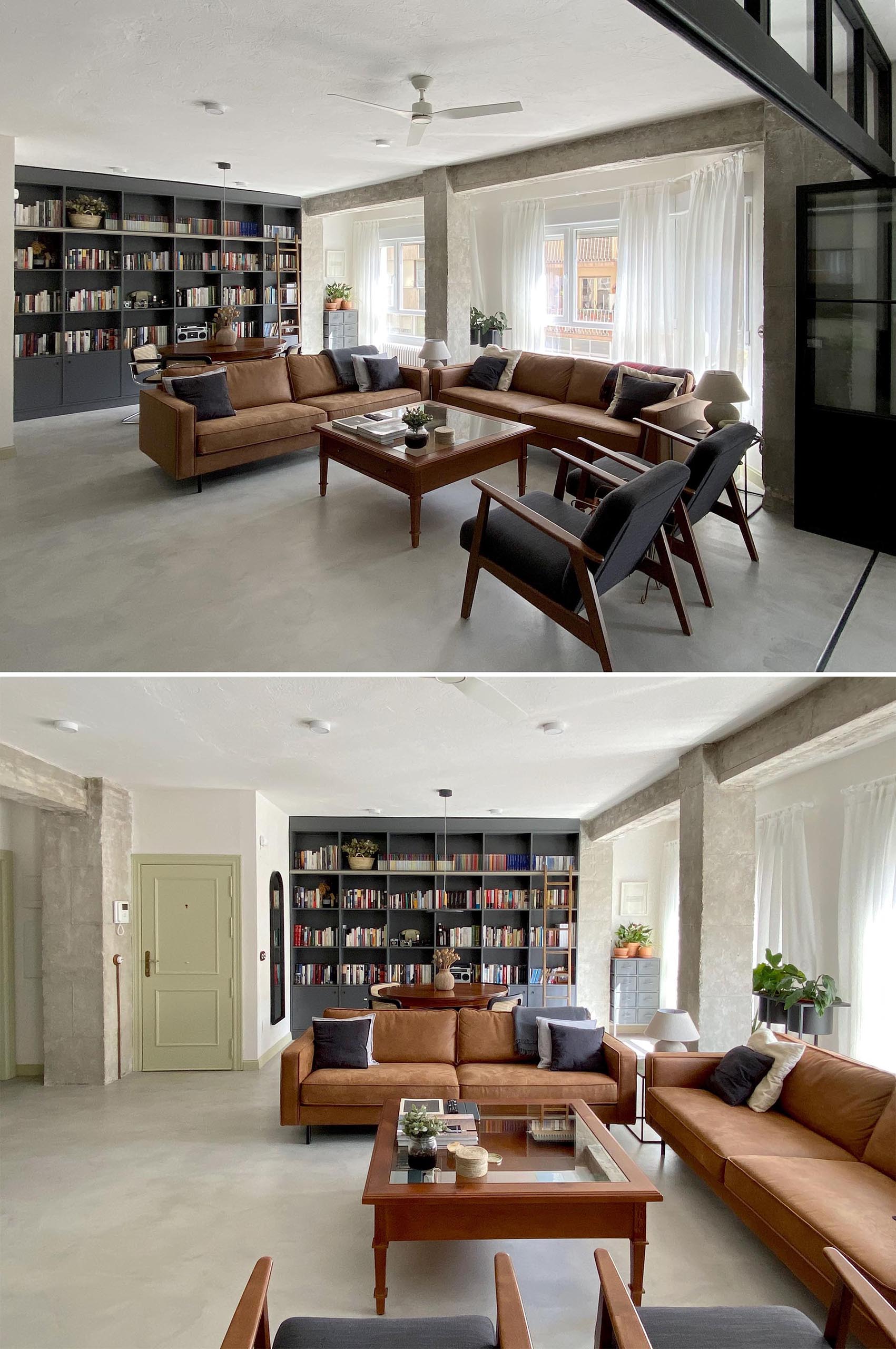
Photography by Comedor Estar Cocina
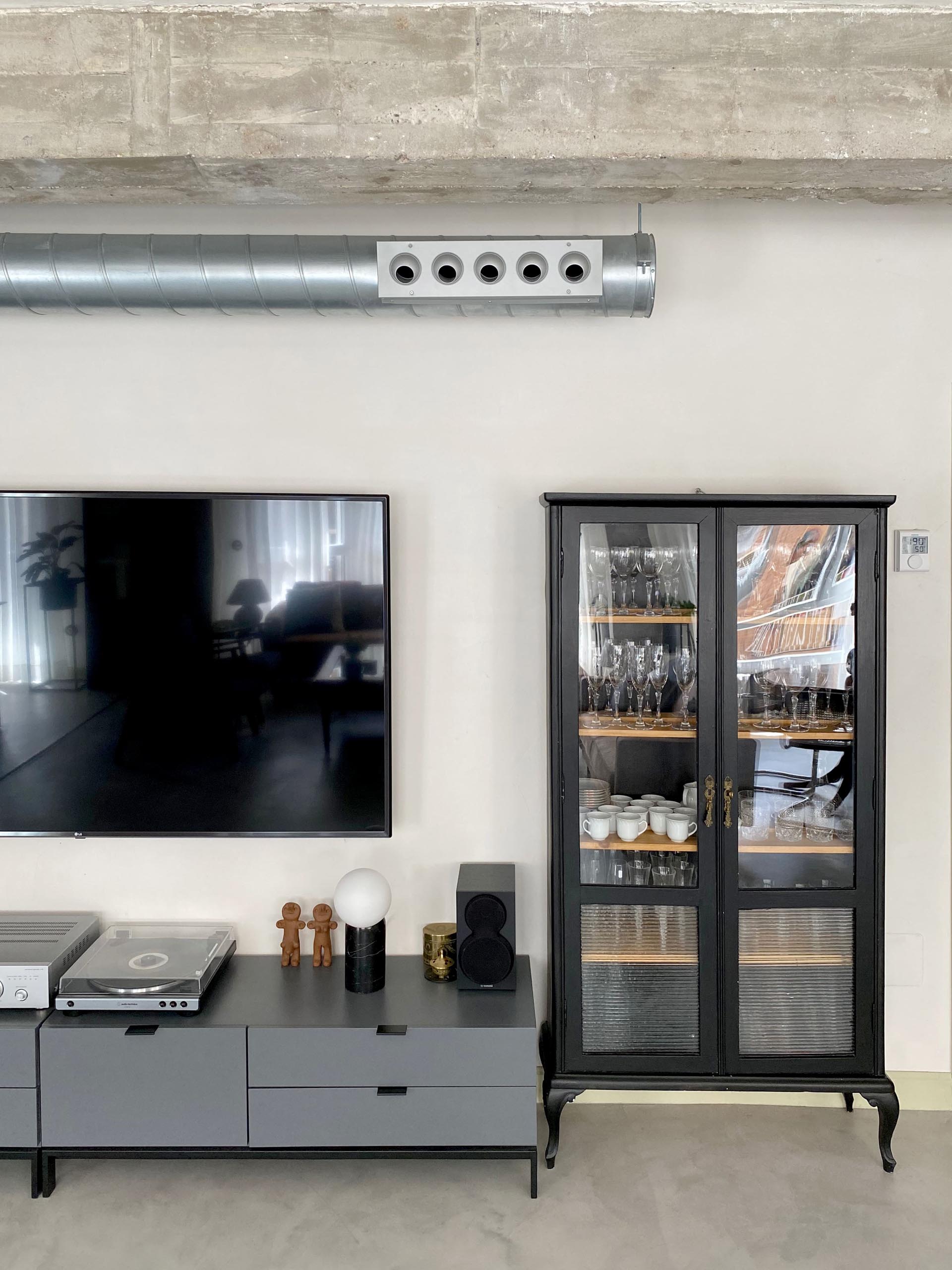
Photography by Comedor Estar Cocina
Behind the living room is the dining area. A full wall of custom cabinetry and open shelving, with a ladder, acts as a library, while a round dining table sits beneath a single minimalist pendant light.
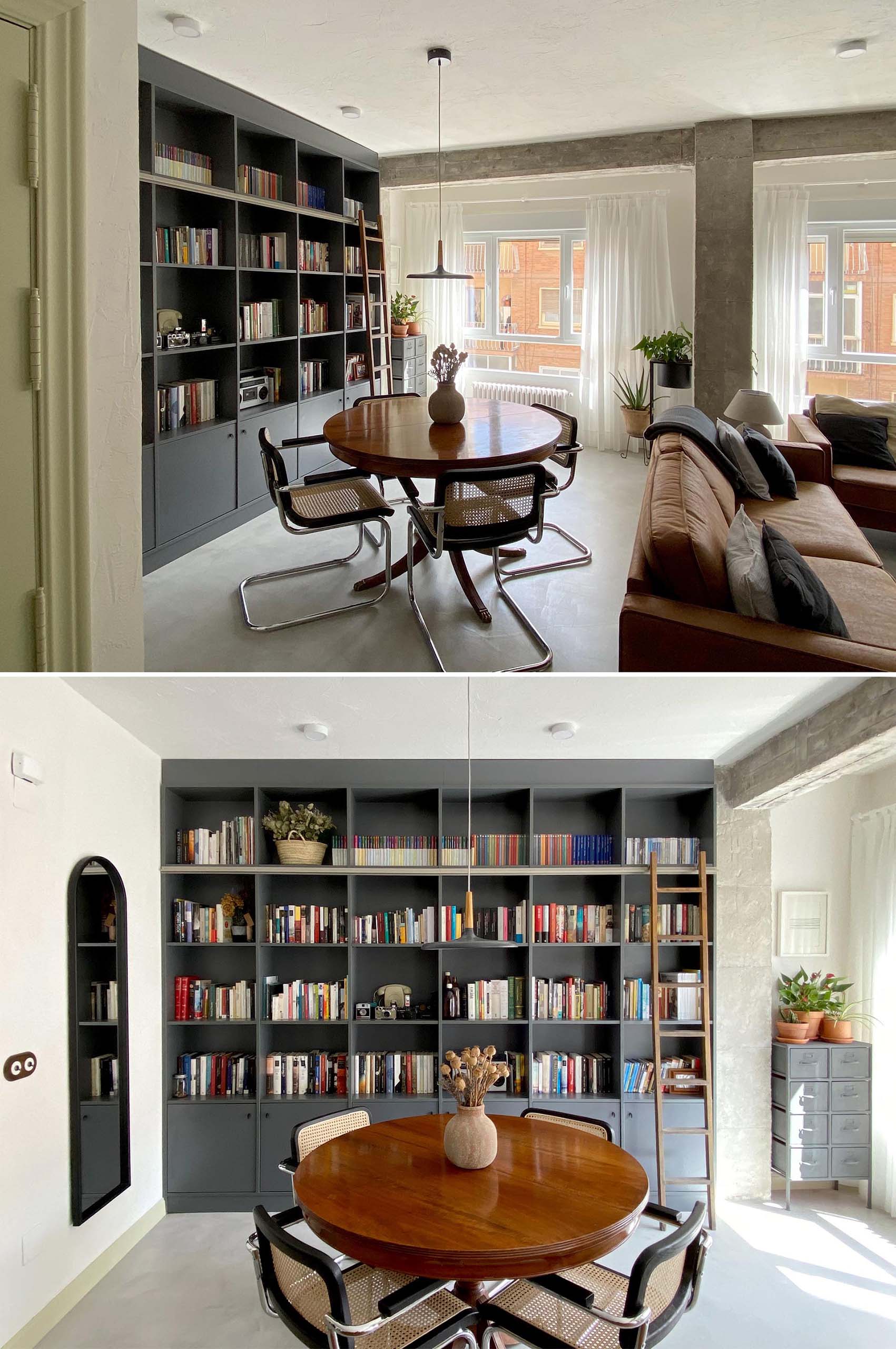
Photography by Comedor Estar Cocina
In the bedroom, a dark bed frame contrasts the white walls and ties in with the black picture frames, bench, and side tables.
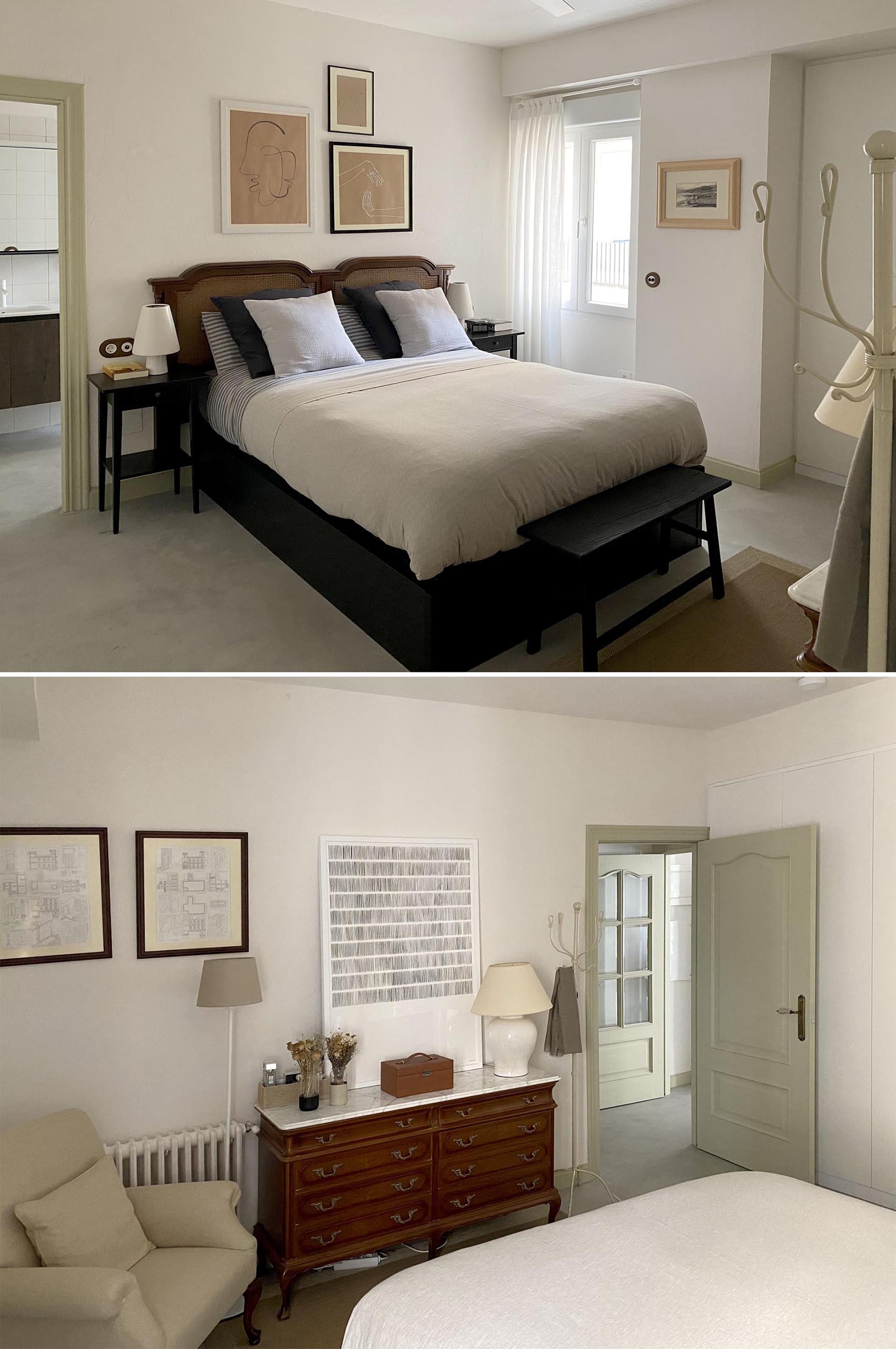
Photography by Dormitorio Banao Lavadero
In the bathroom, a dark wood vanity is topped with dual sinks, while square white tiles cover the walls and shower.
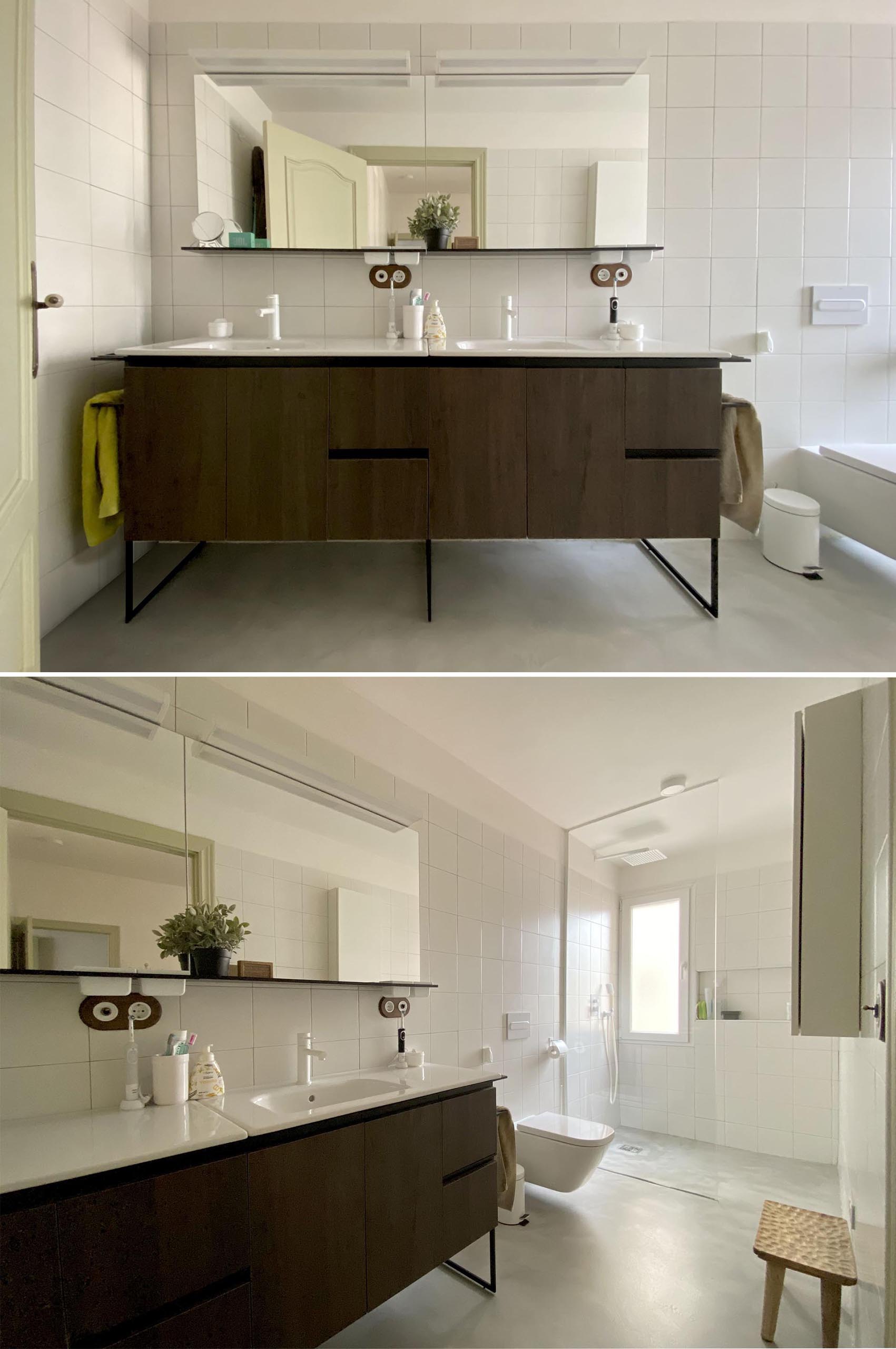
Photography by Dormitorio Banao Lavadero
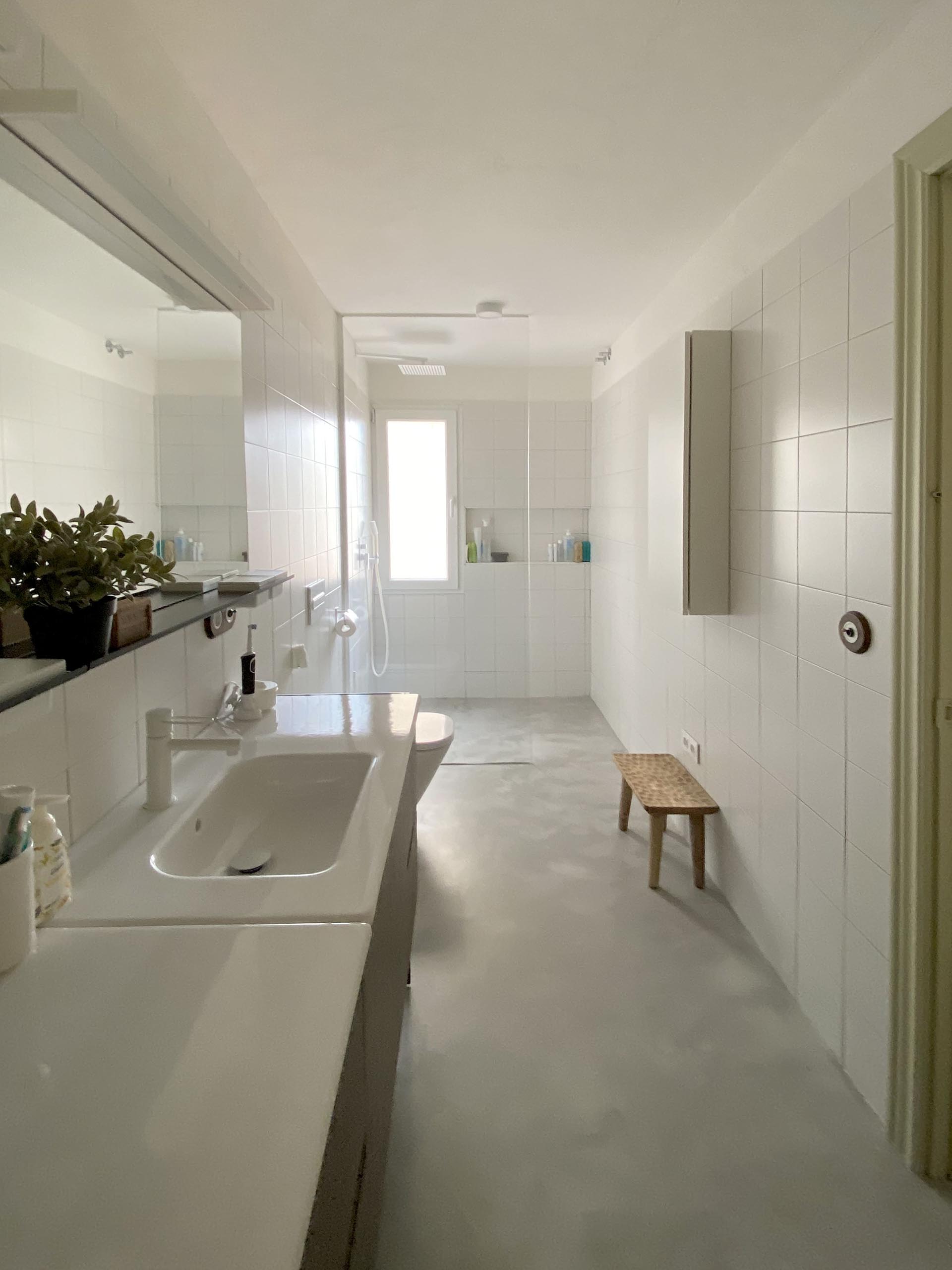
Photography by Dormitorio Banao Lavadero
The apartment also has a small laundry with the same white tiles as the bathroom and includes a small sink below the window.
