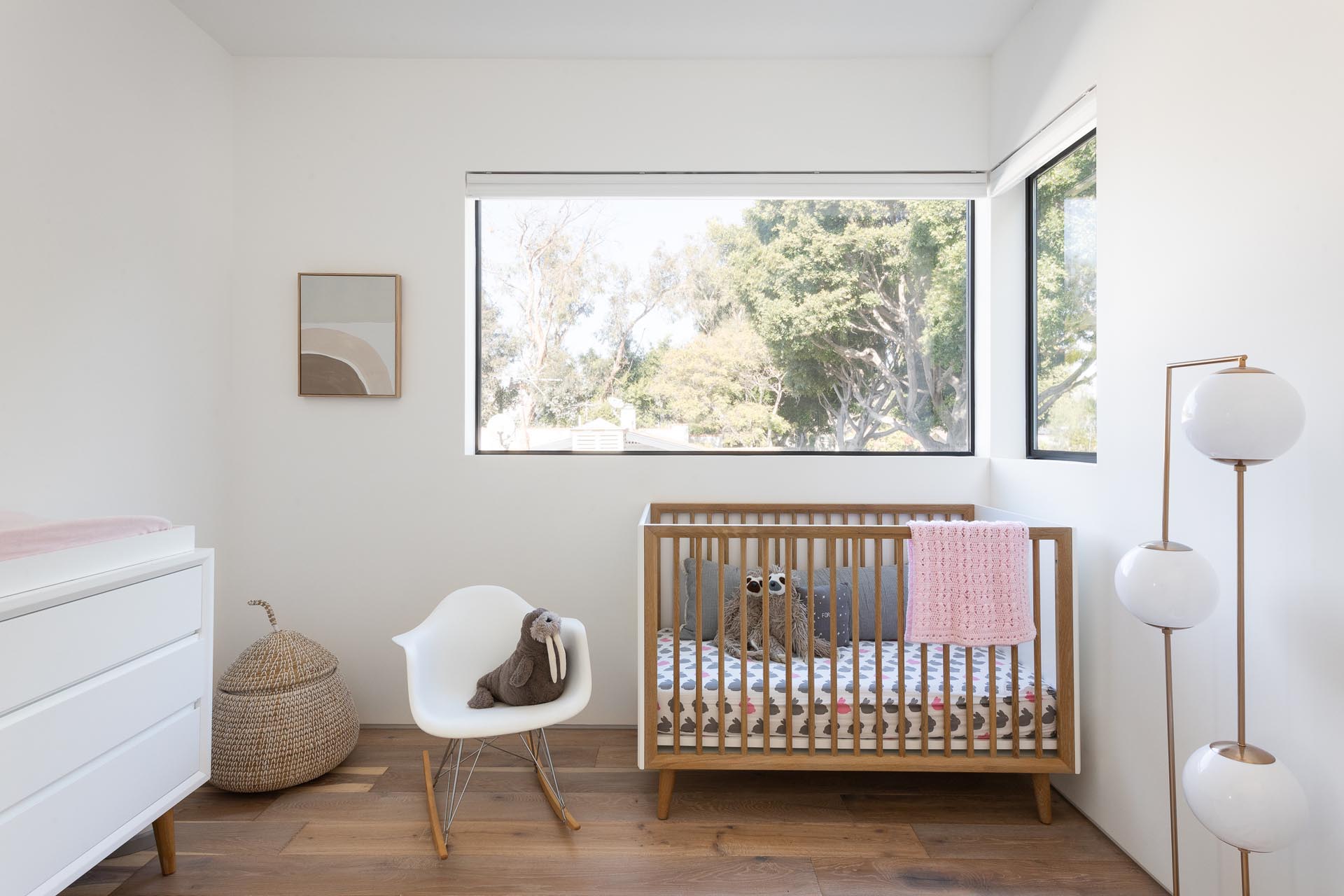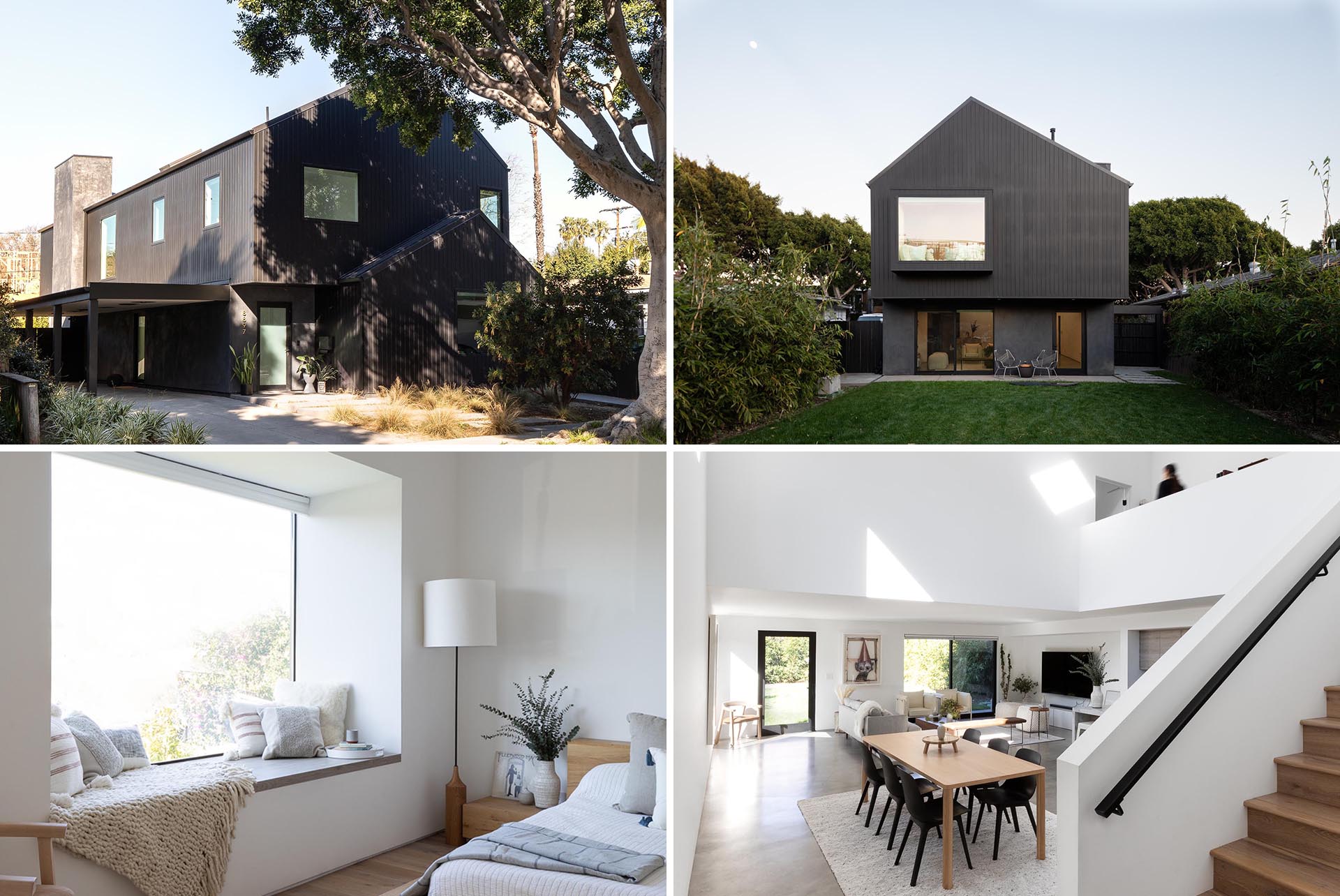
Architecture and design firm Laney LA has completed a modern home in Hermosa Beach, California, that combines a black exterior with a bright white interior.
The dark and moody black exterior of the home was inspired by Japanese traditions like Shou Sugi Ban, while the design of the home evokes the familiar form of a traditional barn.
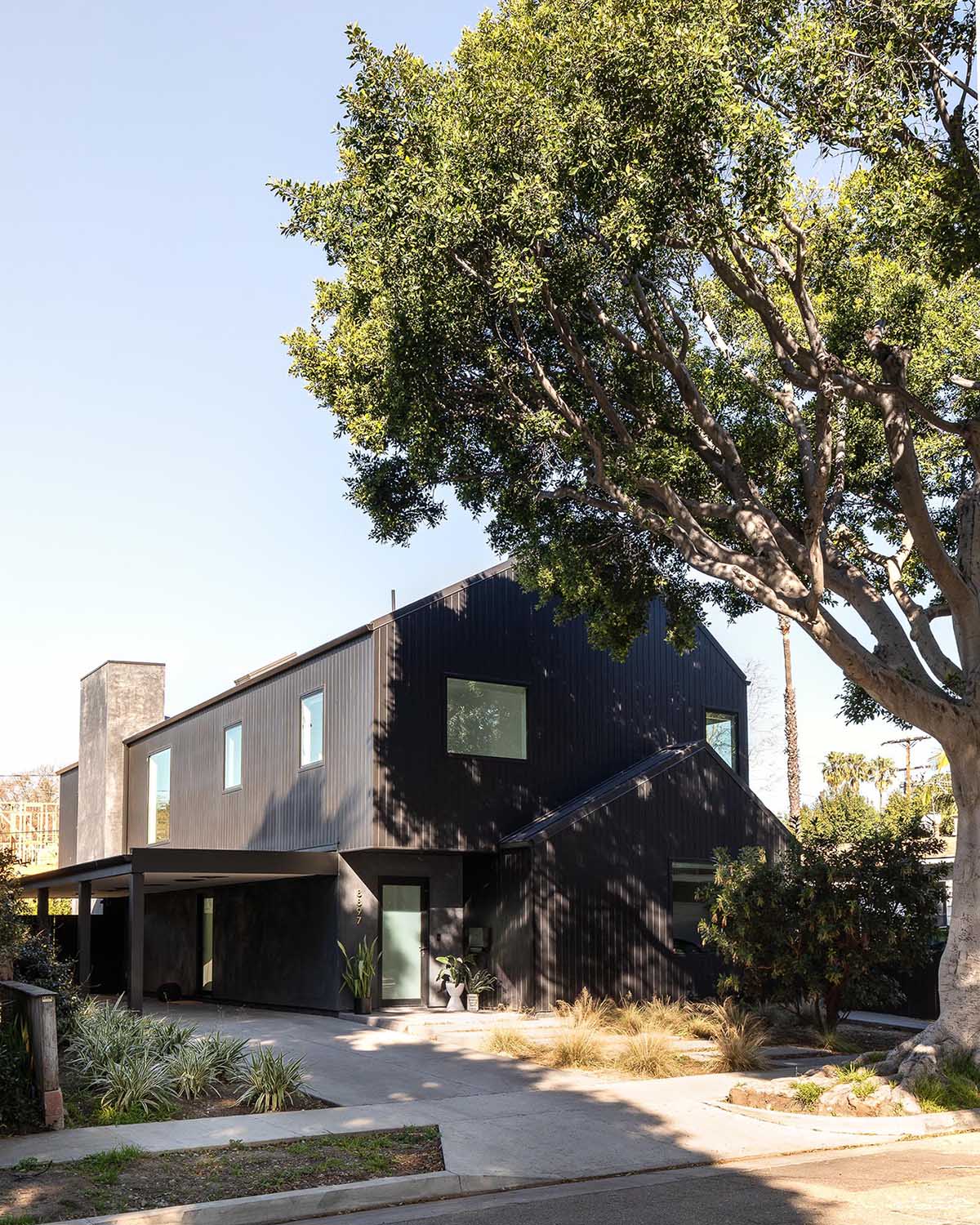
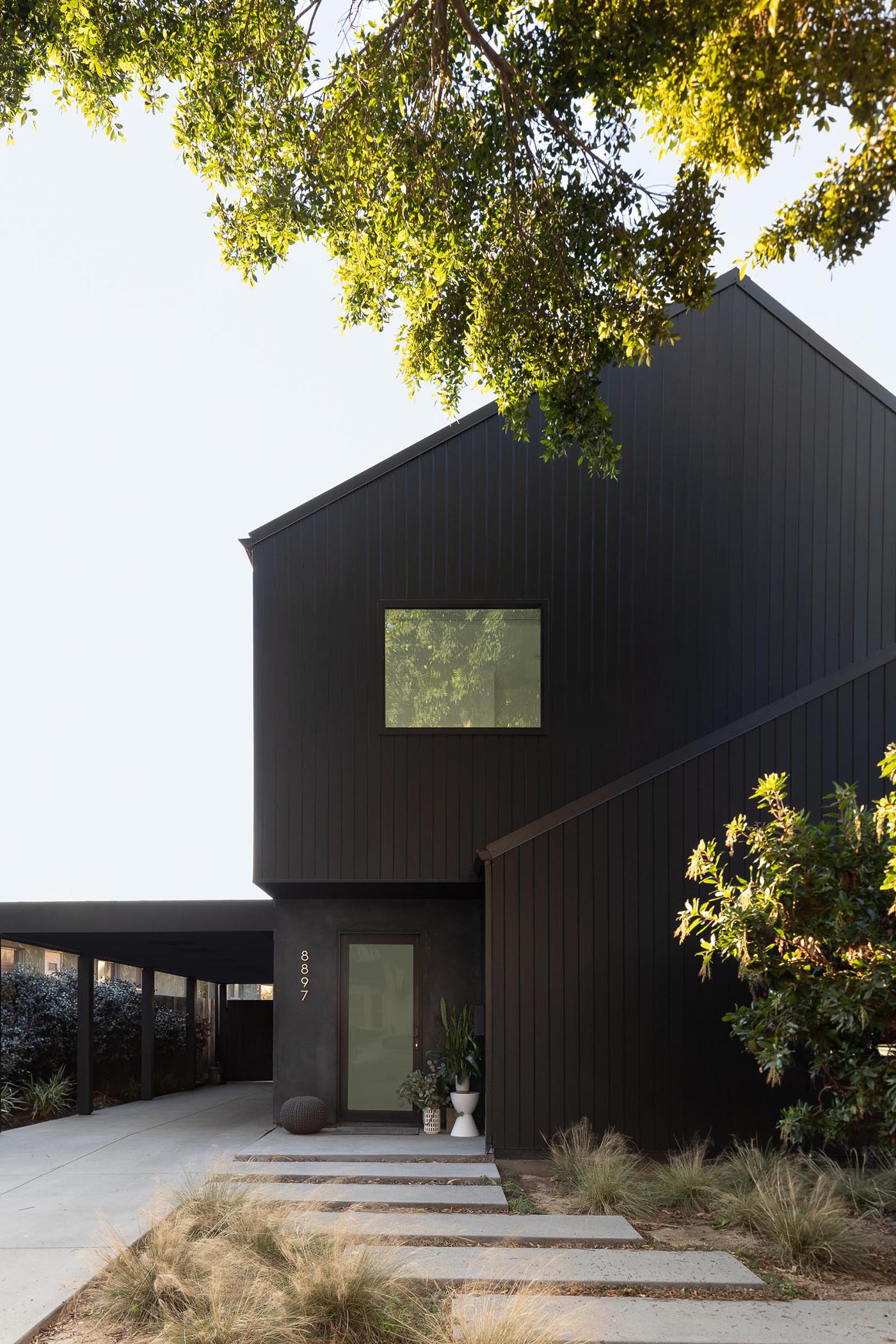
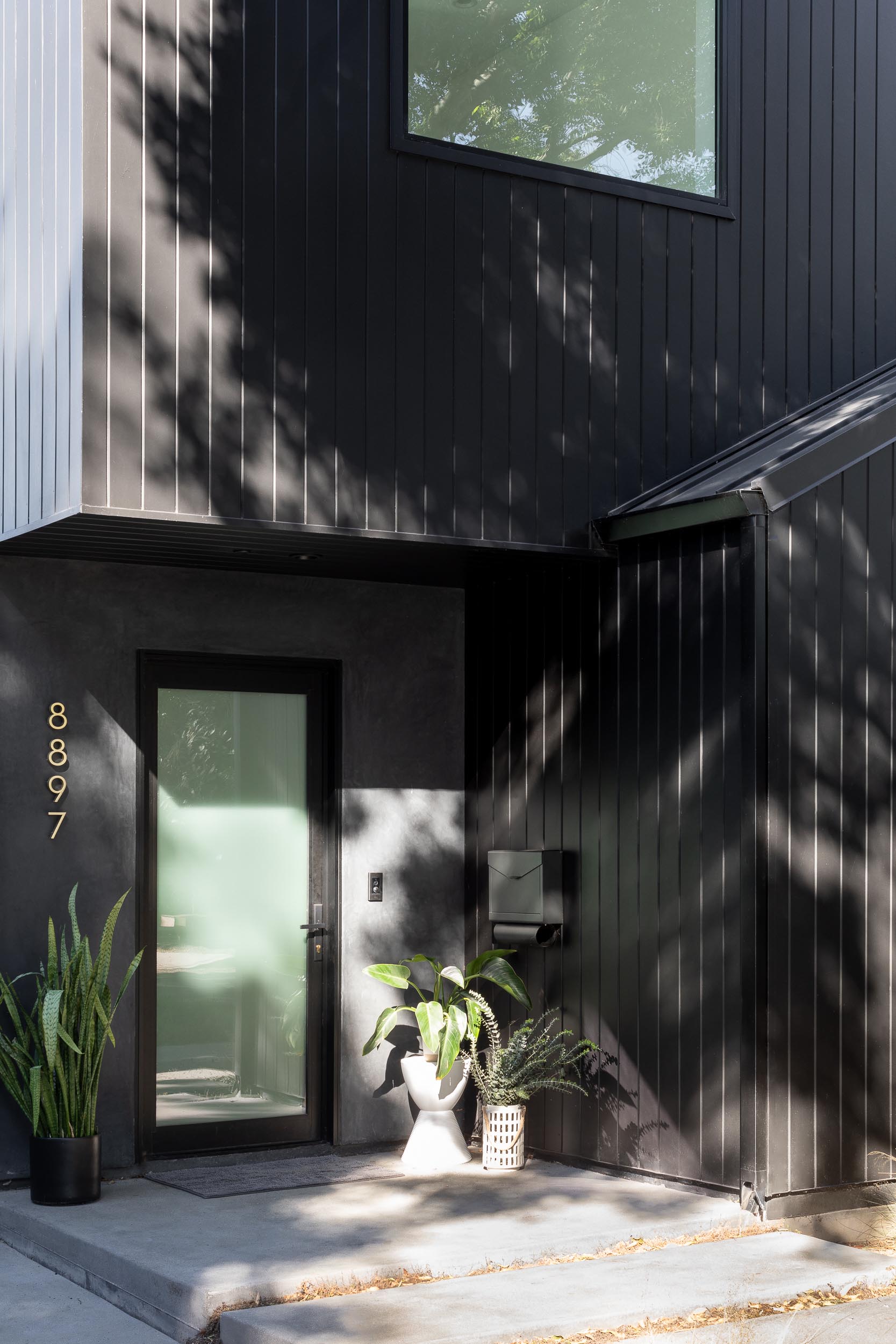
The rear of the home shows how the upper floor of the home hangs over the lower half, while a protruding window makes room for a window seat on the interior.
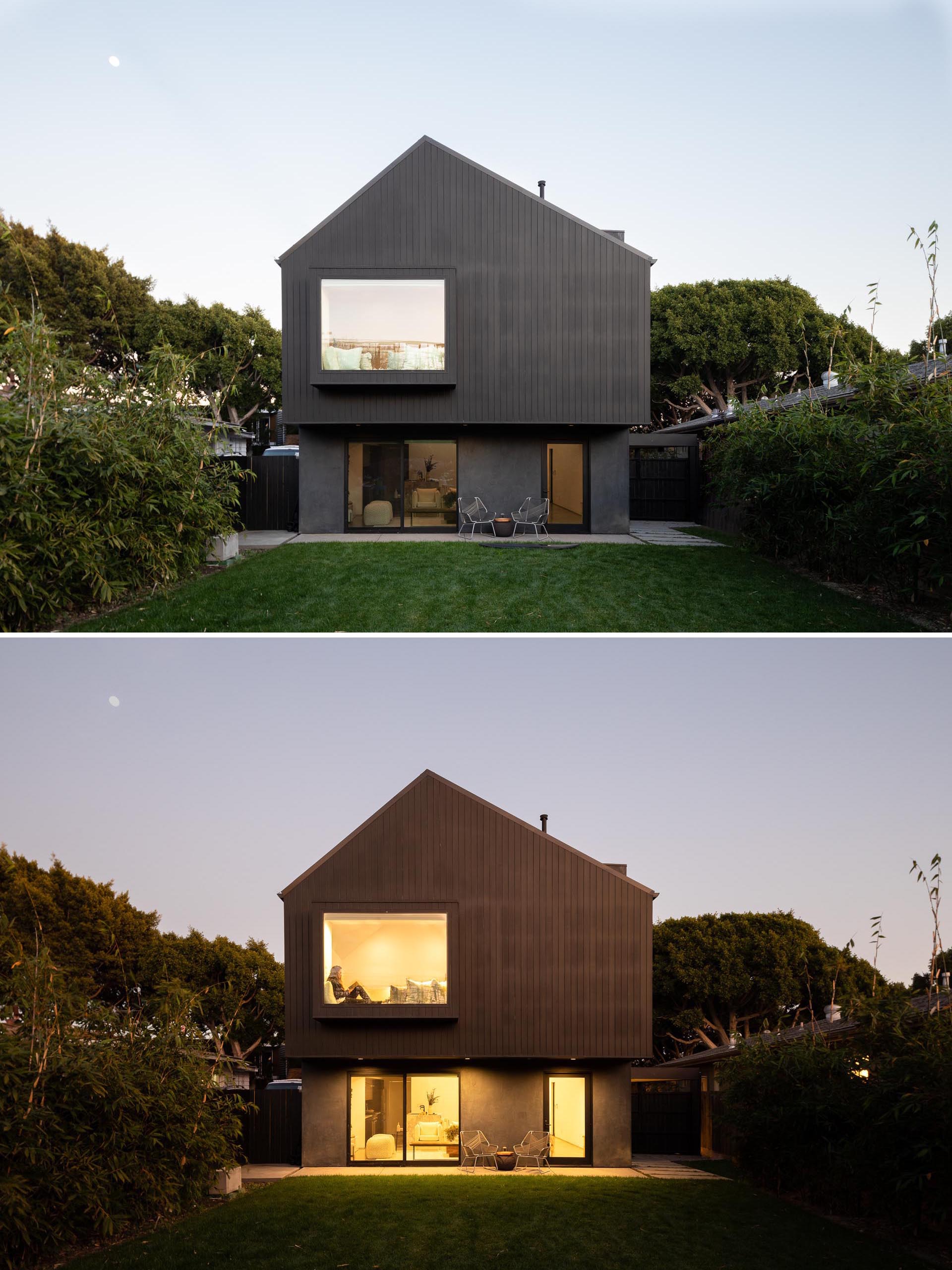
Inside the home, there’s an open floor plan with the living room, dining room, and kitchen all sharing the same space. Also included are high ceilings, concrete floors, and bright white walls.
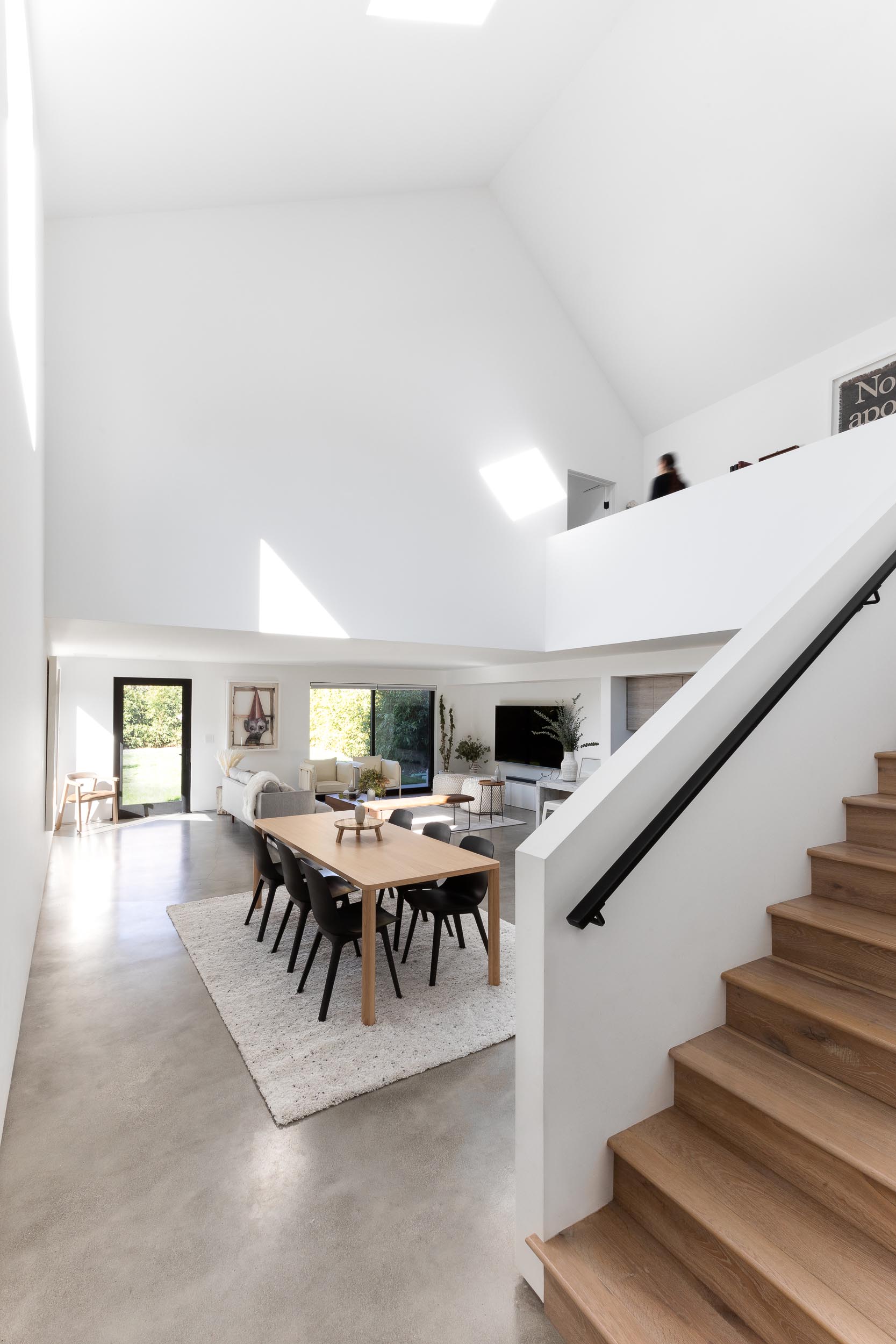
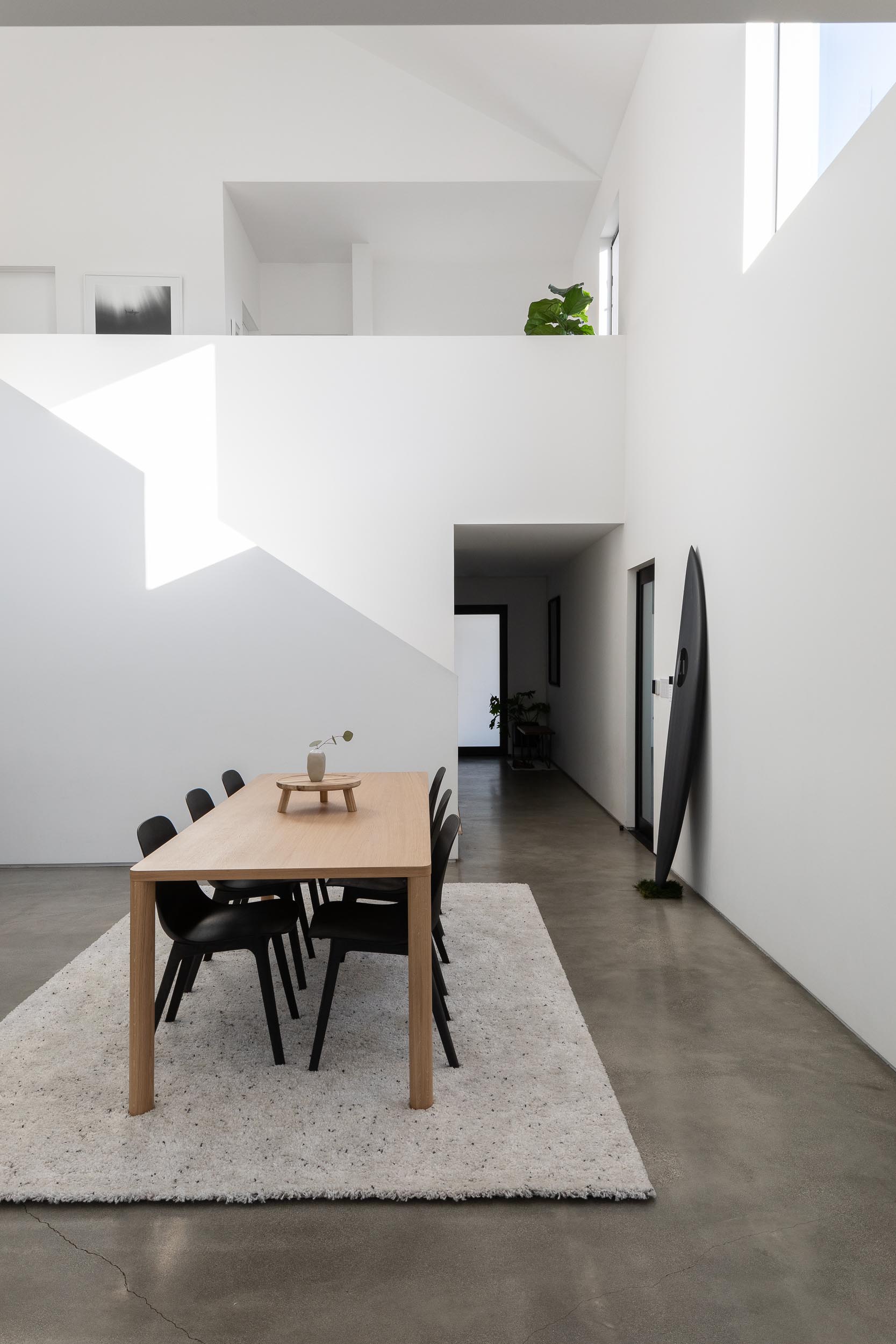
Adjacent to the dining room is the kitchen island with room for seating, while the kitchen has matte black lower cabinets and light wood upper cabinets.
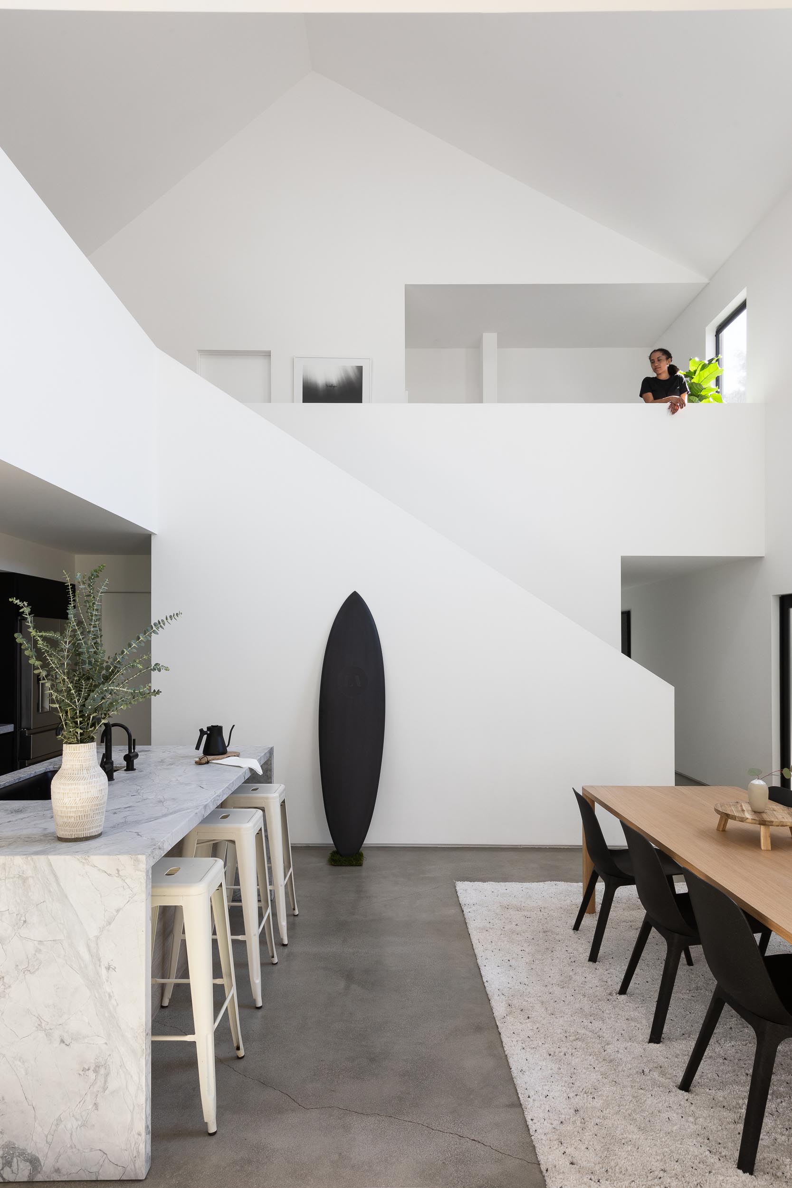
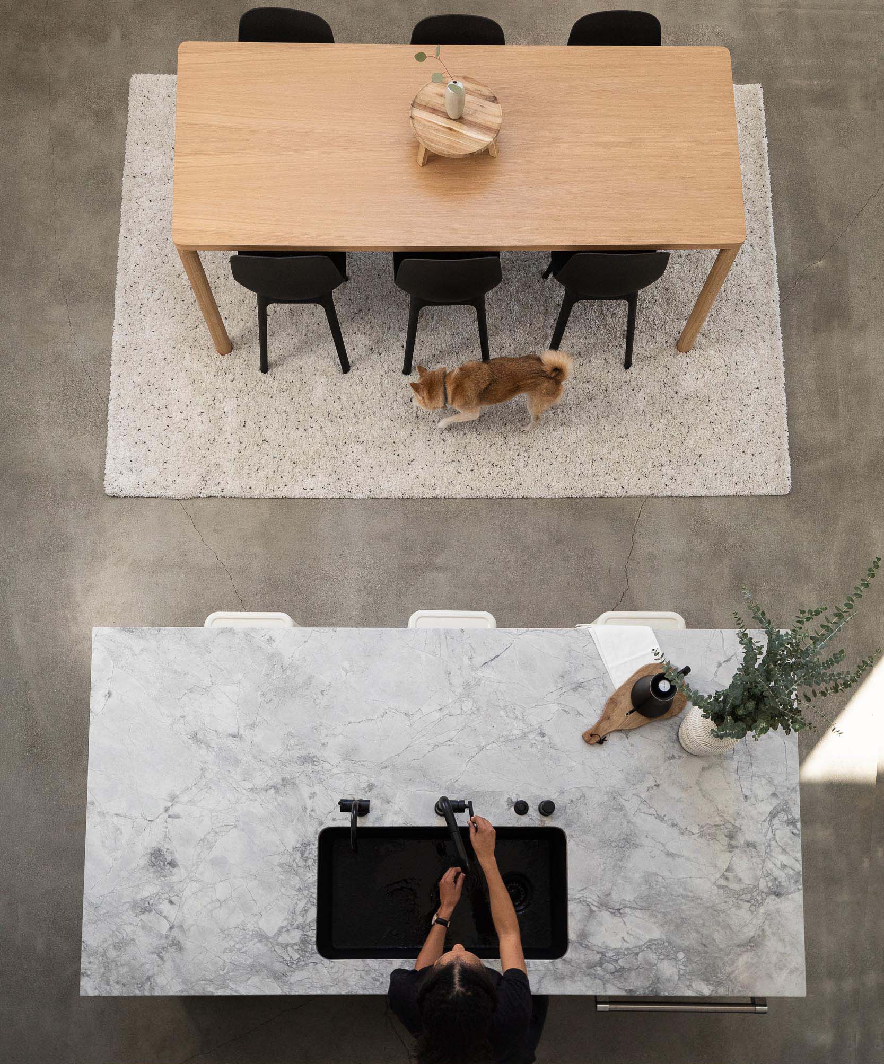
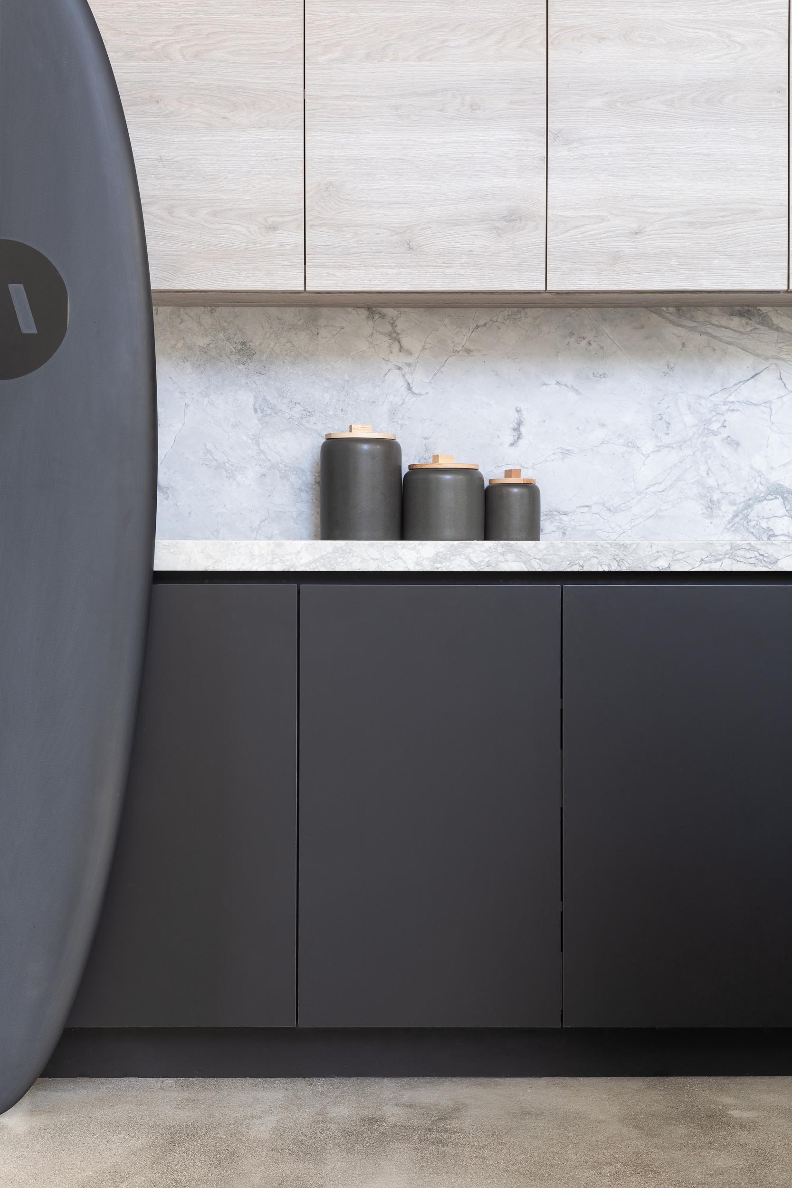
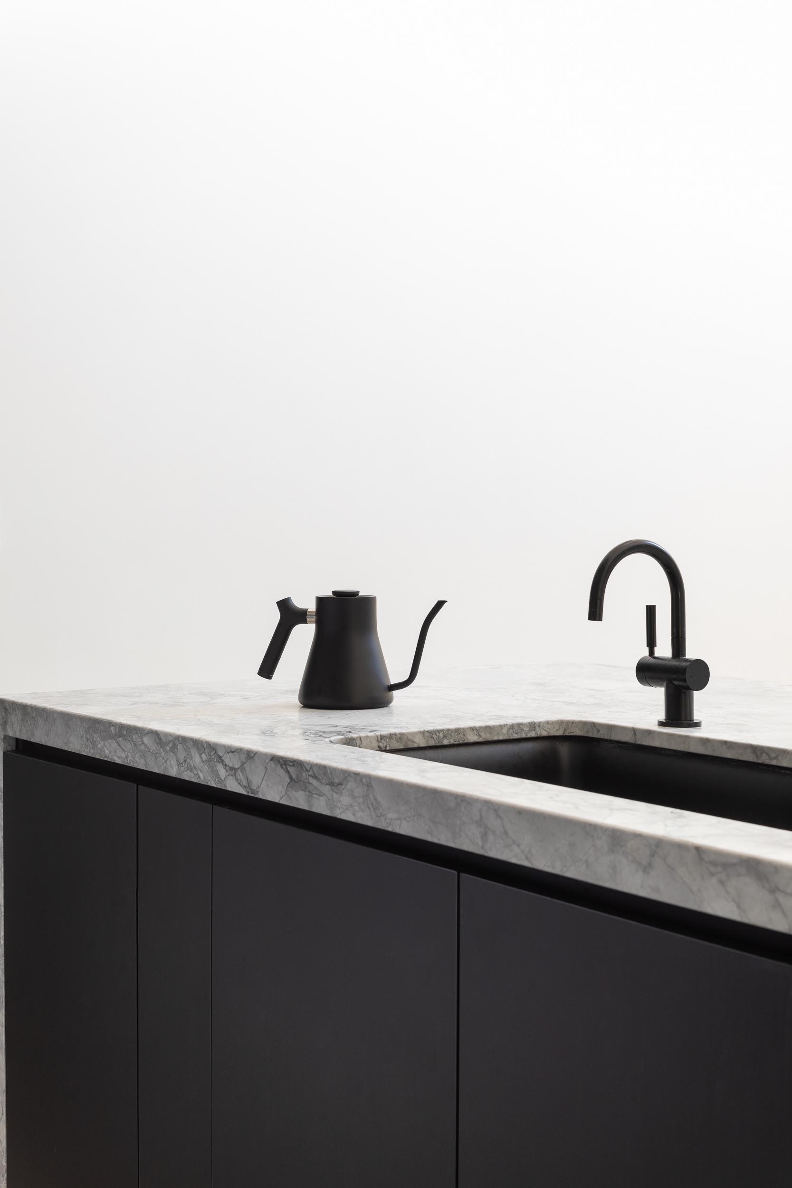
Wood stairs connect the open plan lower floor of the home to the upper level, where bedrooms and bathrooms can be found. At the top of the stairs, there’s an open hallway with wood flooring, a tall plant in the corner, artwork, and shelving.
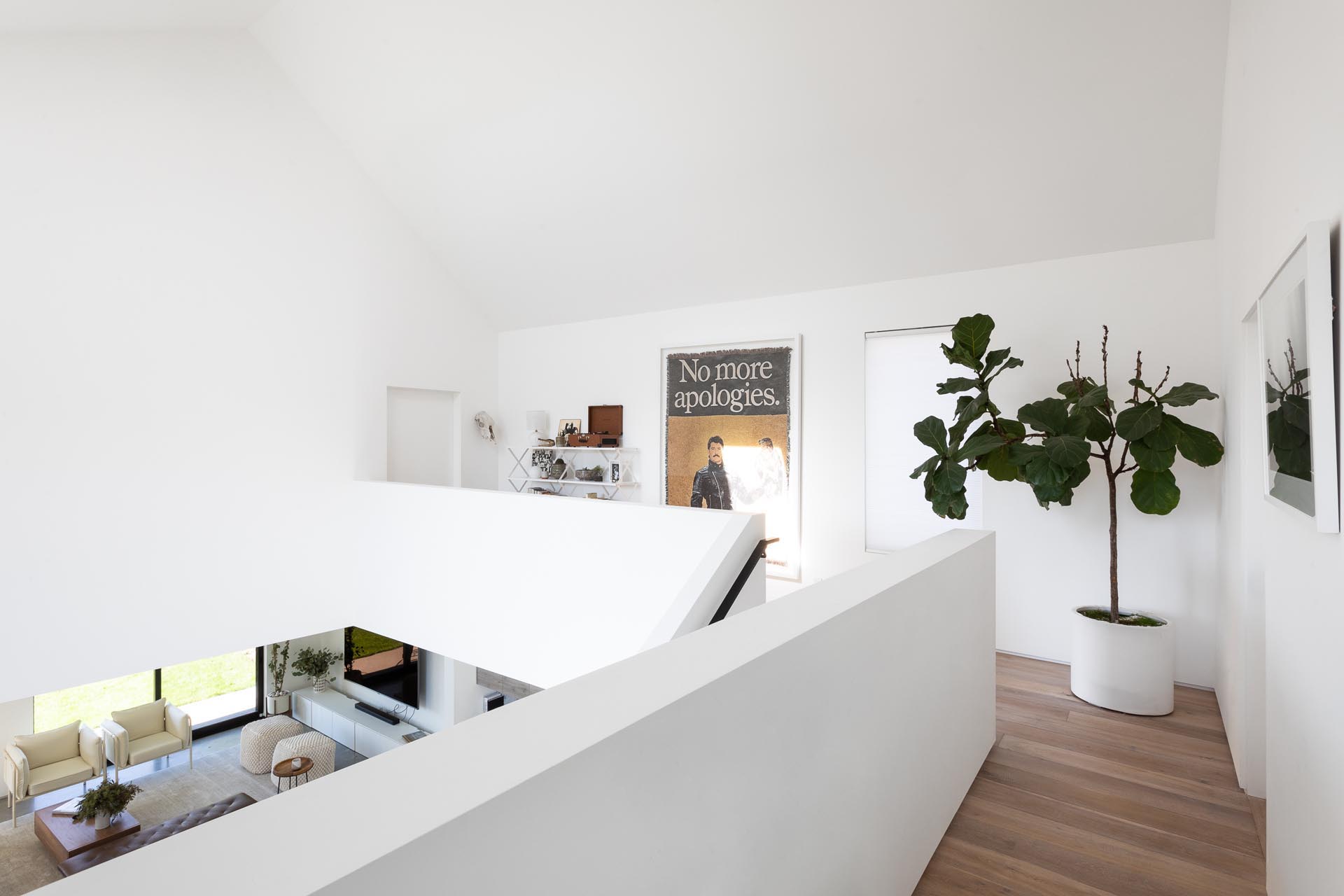
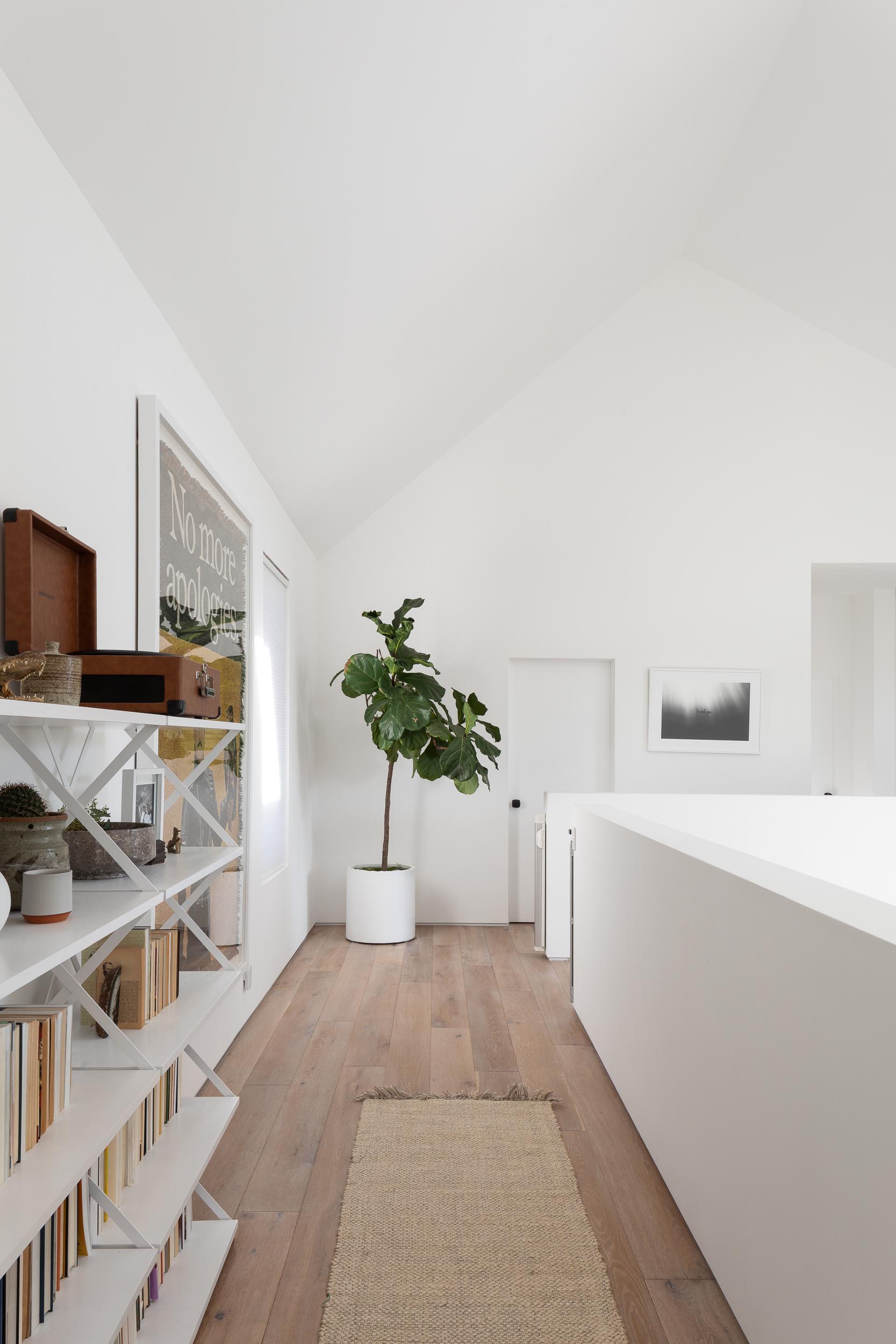
In the primary bedroom, a vaulted ceiling with a skylight makes the room feel large and open, while a wood bed frame and side tables add warmth to the space, and a window seat creates a cozy place to read a book and take in the views of the yard.
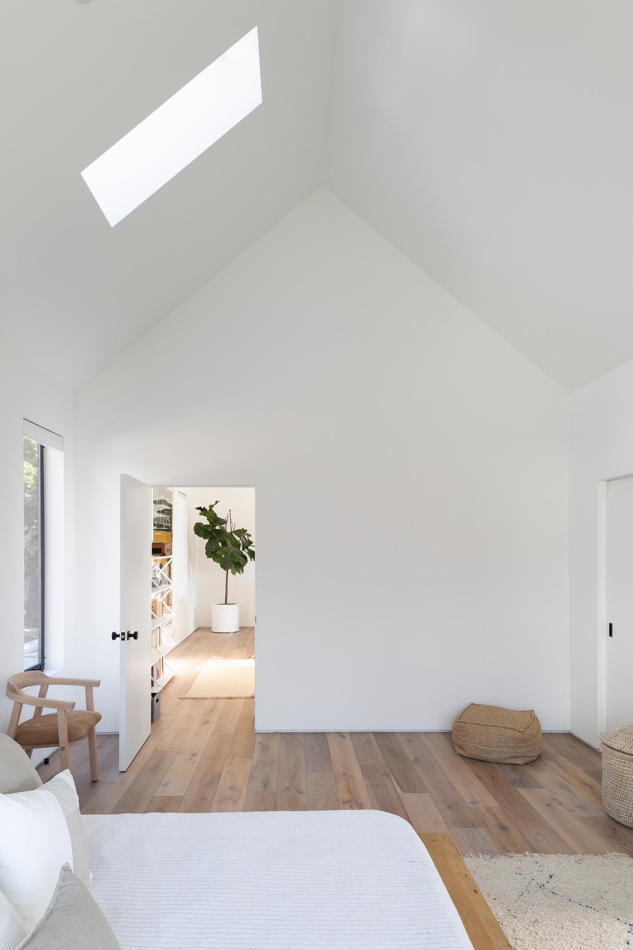
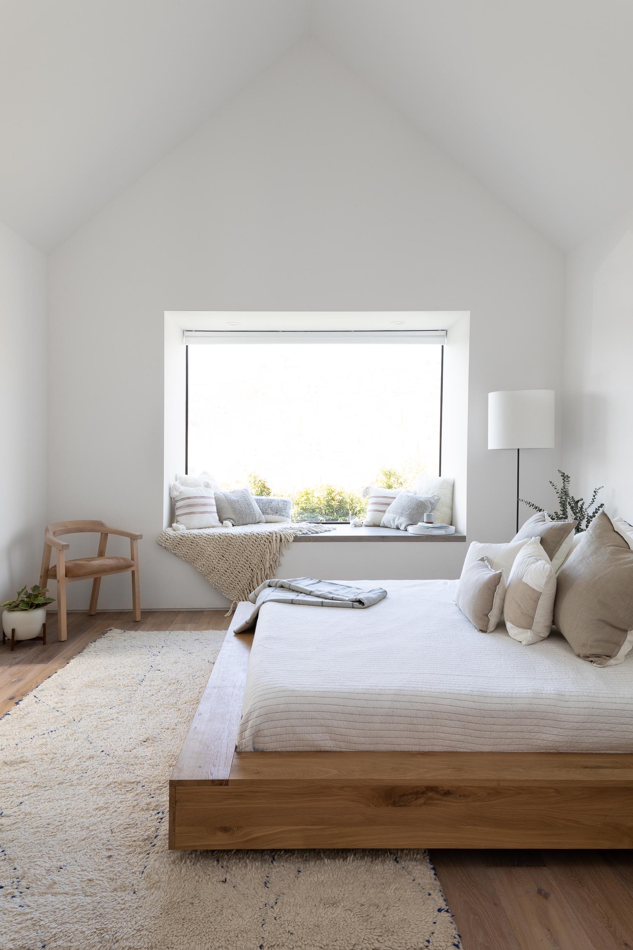
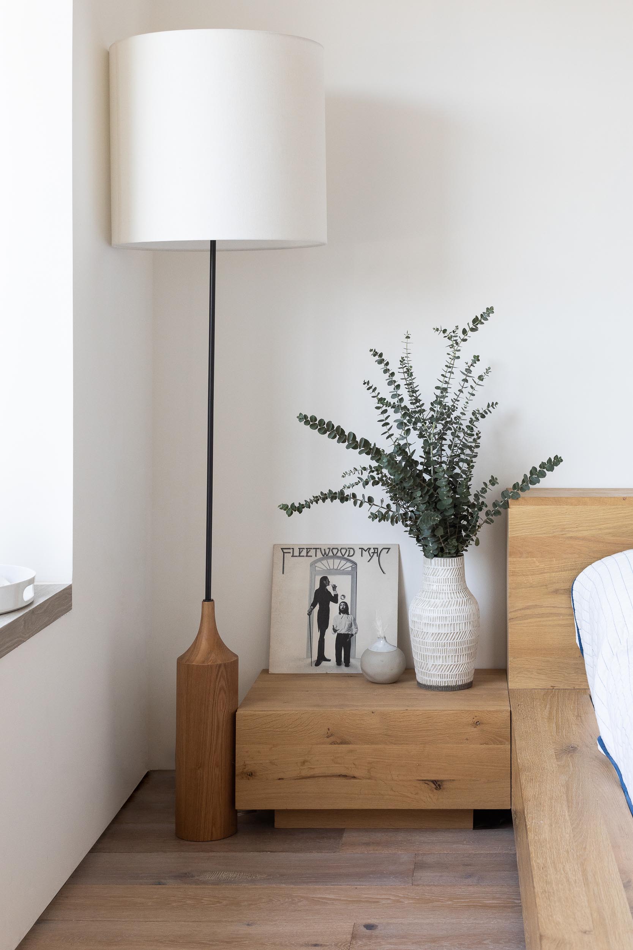
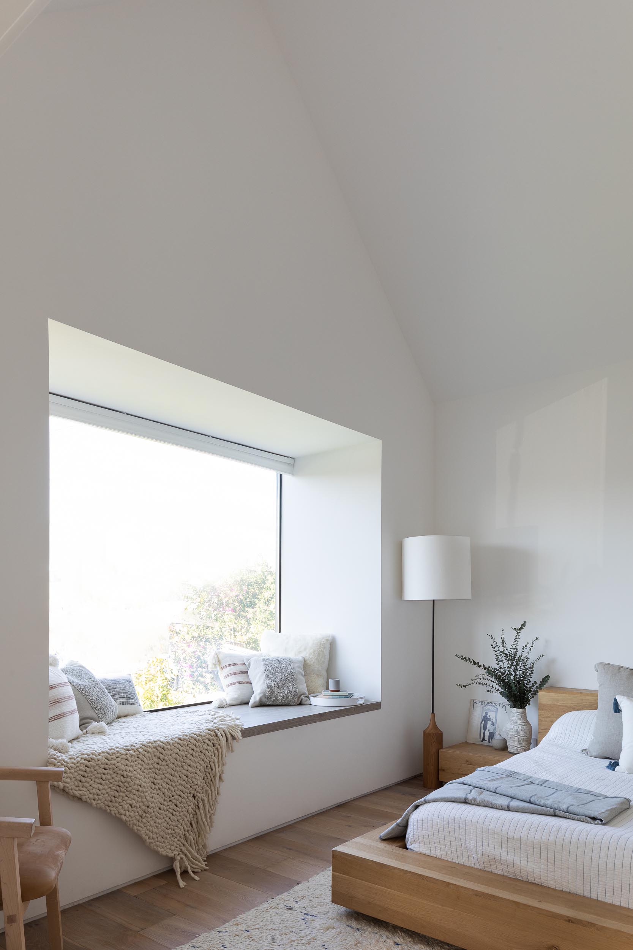
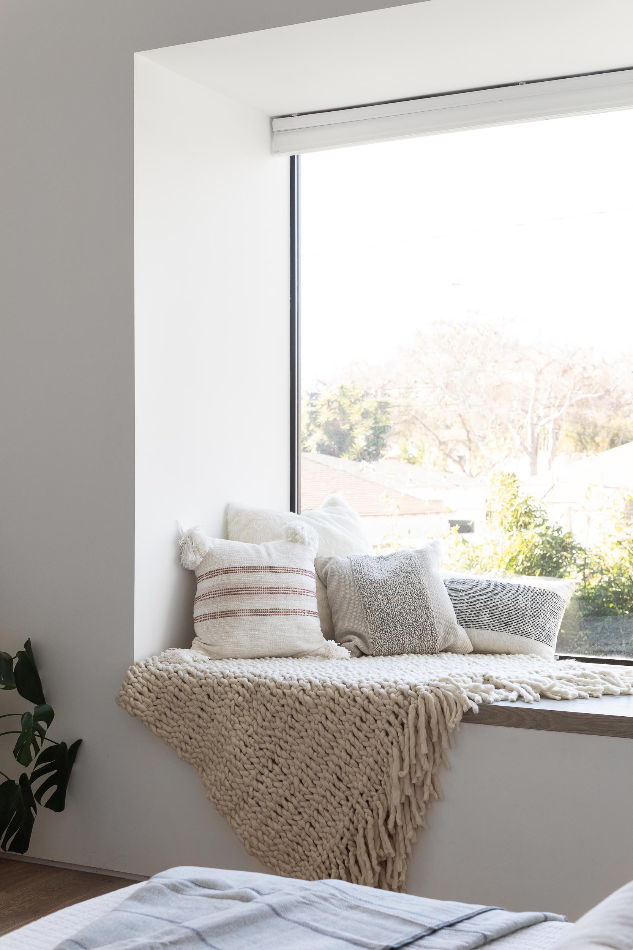
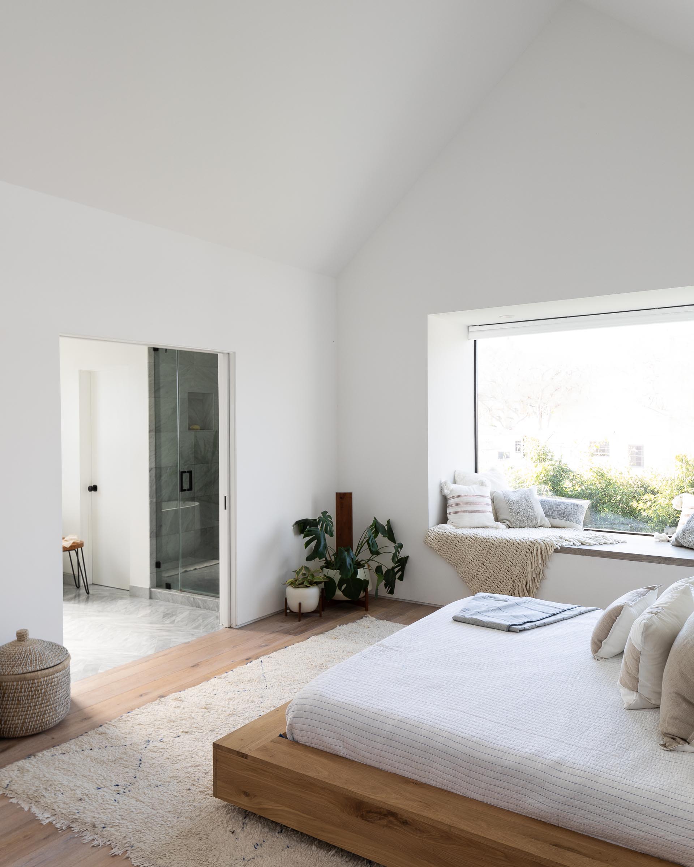
In the en-suite bathroom, there’s a freestanding white bathtub, a walk-in shower, and a wood vanity with a waterfall countertop.
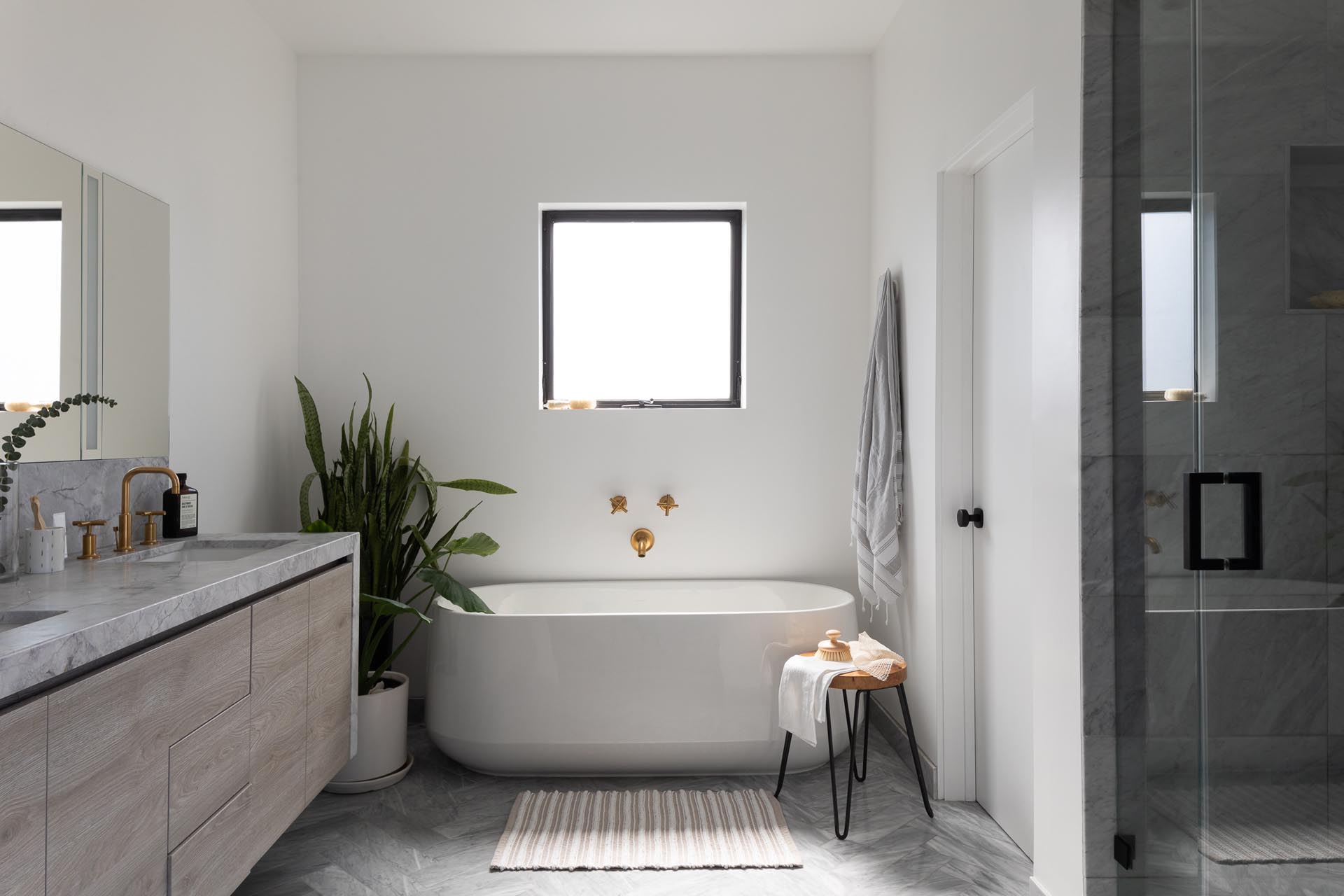
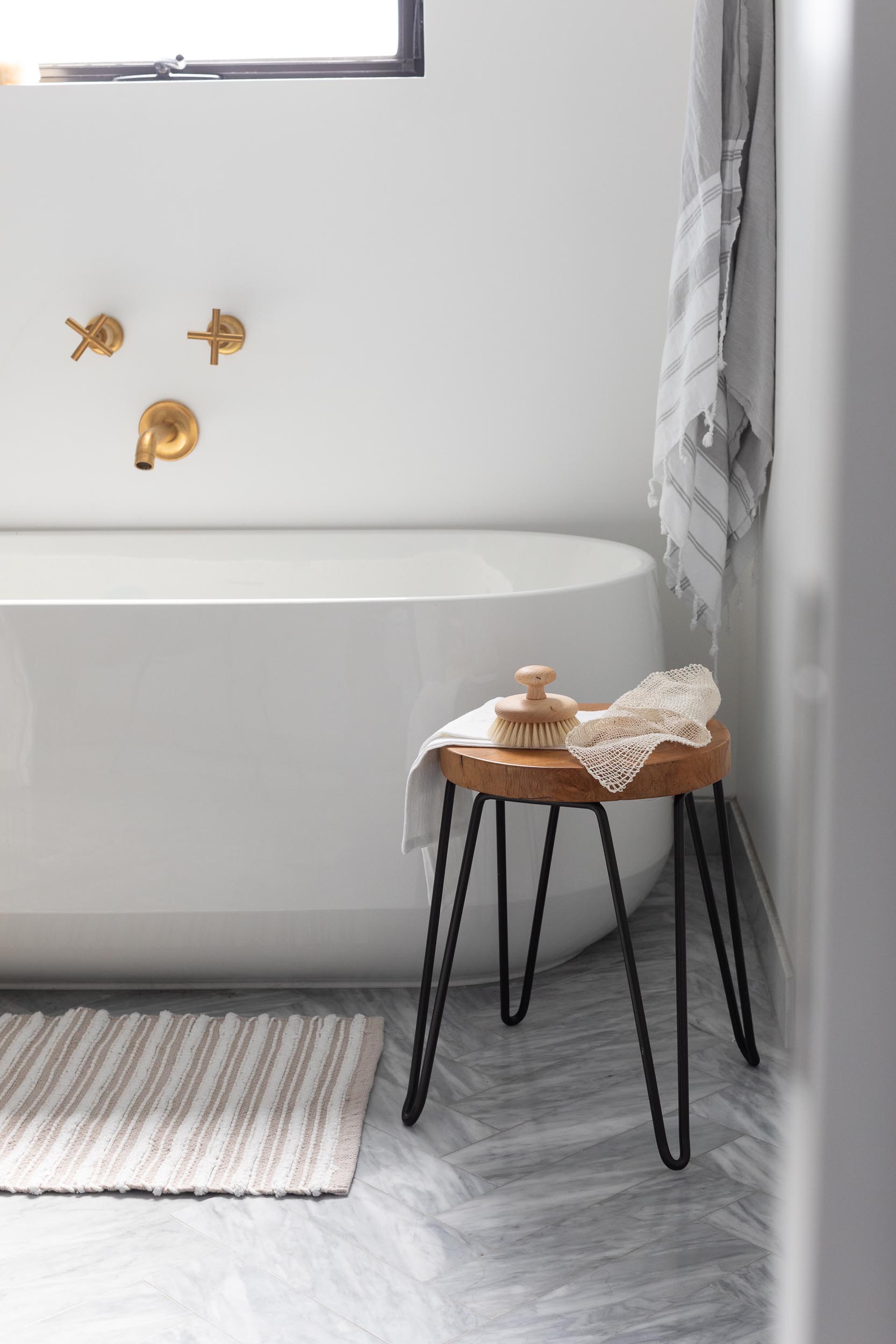
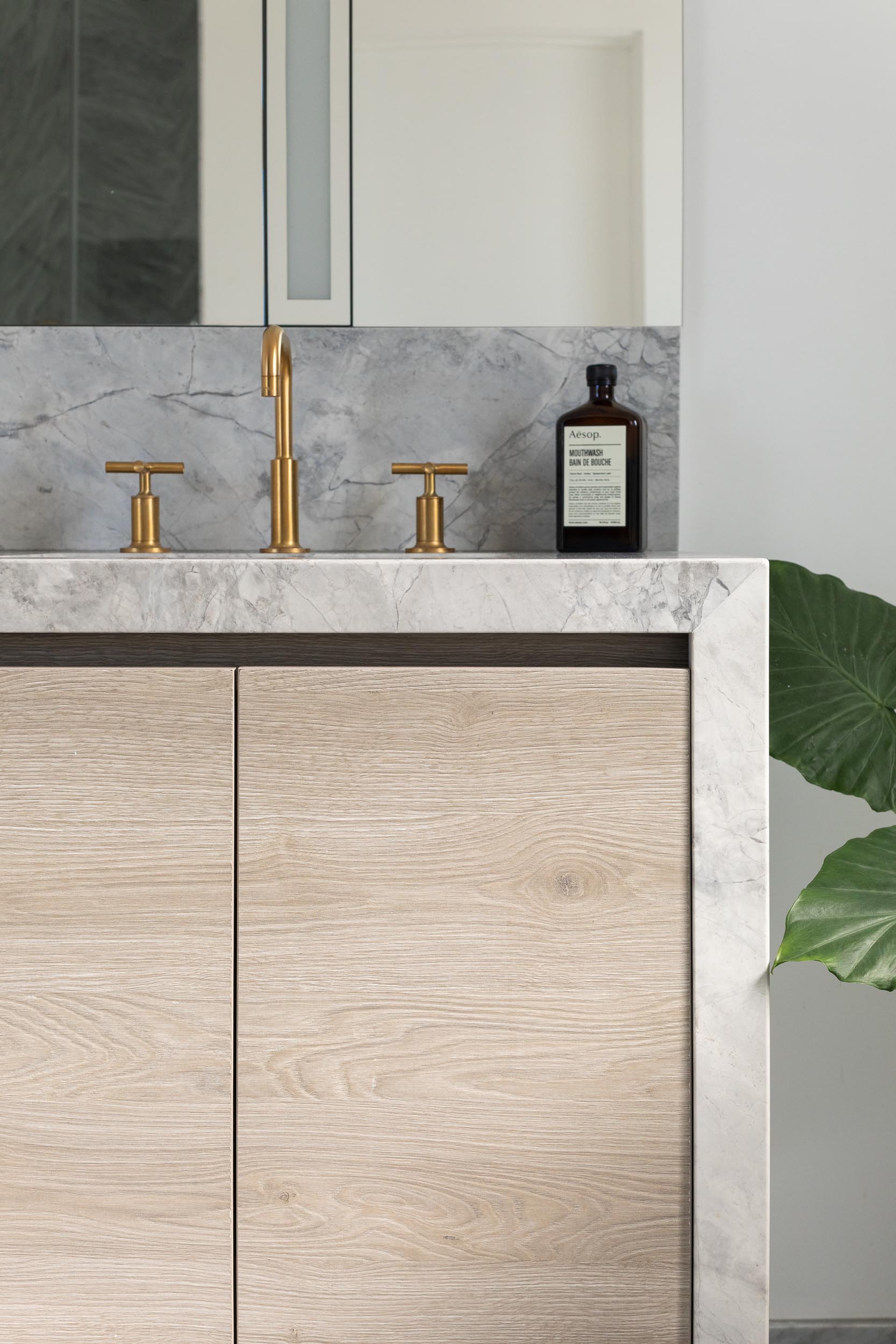
The home also has a nursery with large windows and simple yet modern furnishings.
