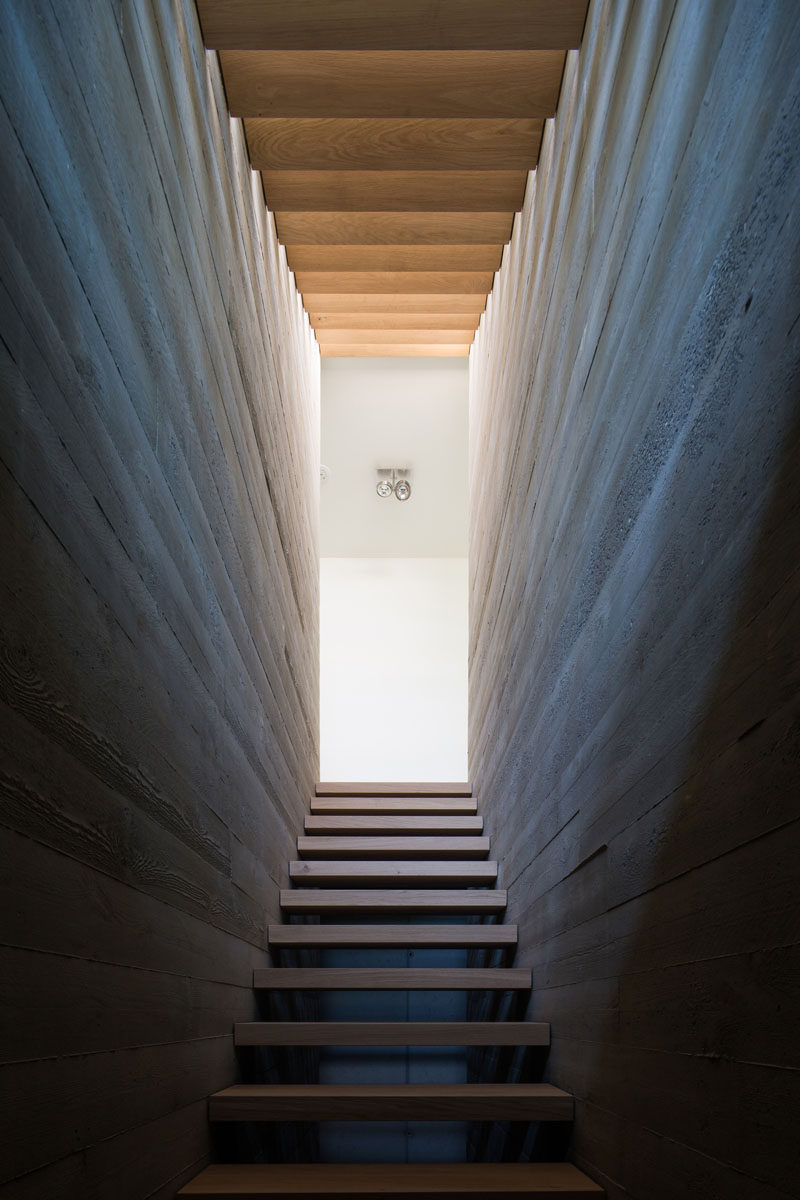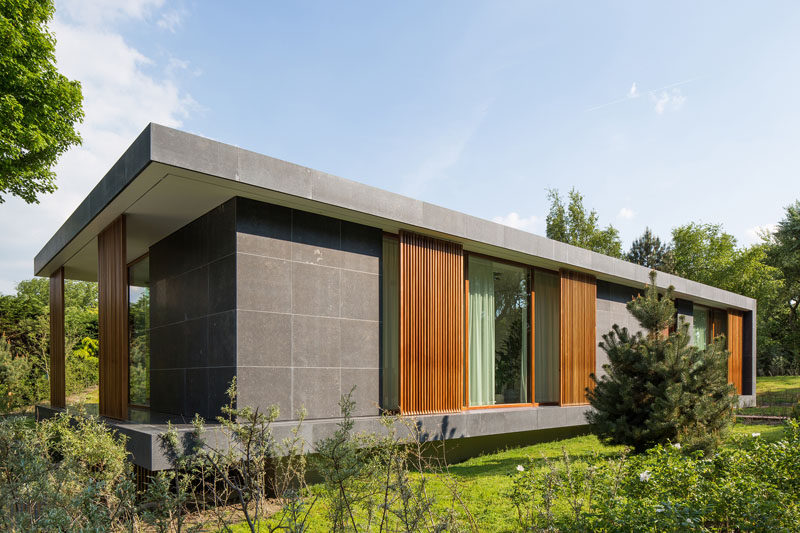Photography by Christian Richters
Architecture firm BERG + KLEIN, have designed a new villa in Hoek van Holland, The Netherlands, that combines concrete, wood, and natural stone.
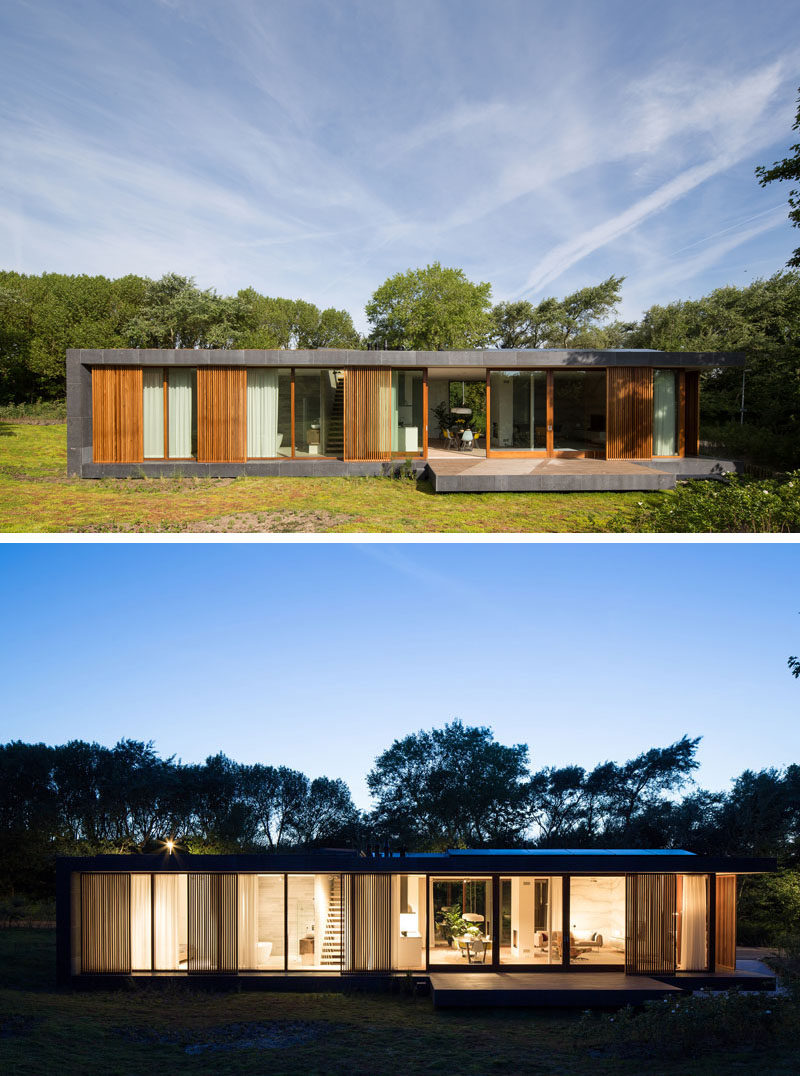
Photography by Christian Richters
On the facade of the home, large scale, sliding wood mullions made from Western Red Cedar provide shade, privacy and protection to the home. The mullions can slide allowing the interior of the home to be opened up to the garden.
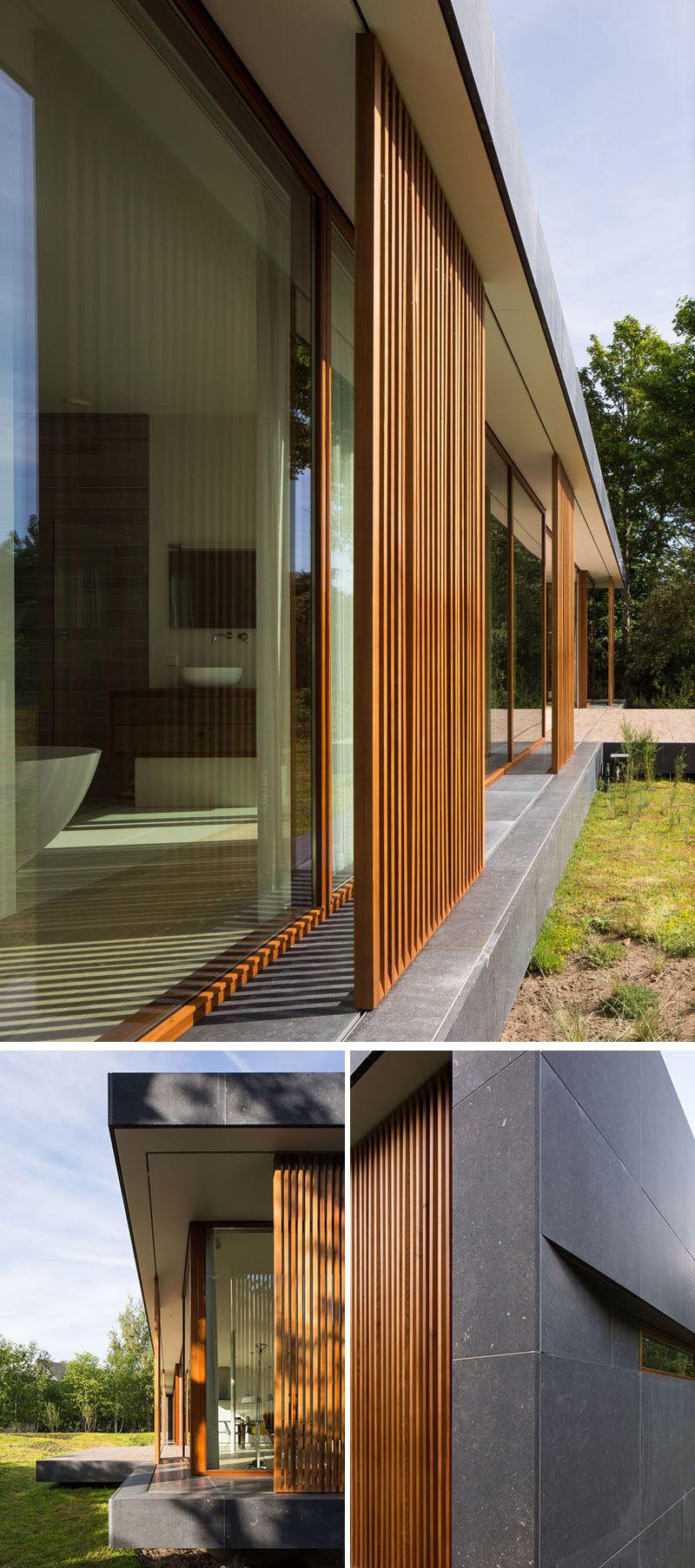
Photography by Christian Richters
The architects worked closely with the client on the interior design, with the aim to create an open and warm interior. The living room and dining / kitchen area are separated by the use of a double-sided fireplace.
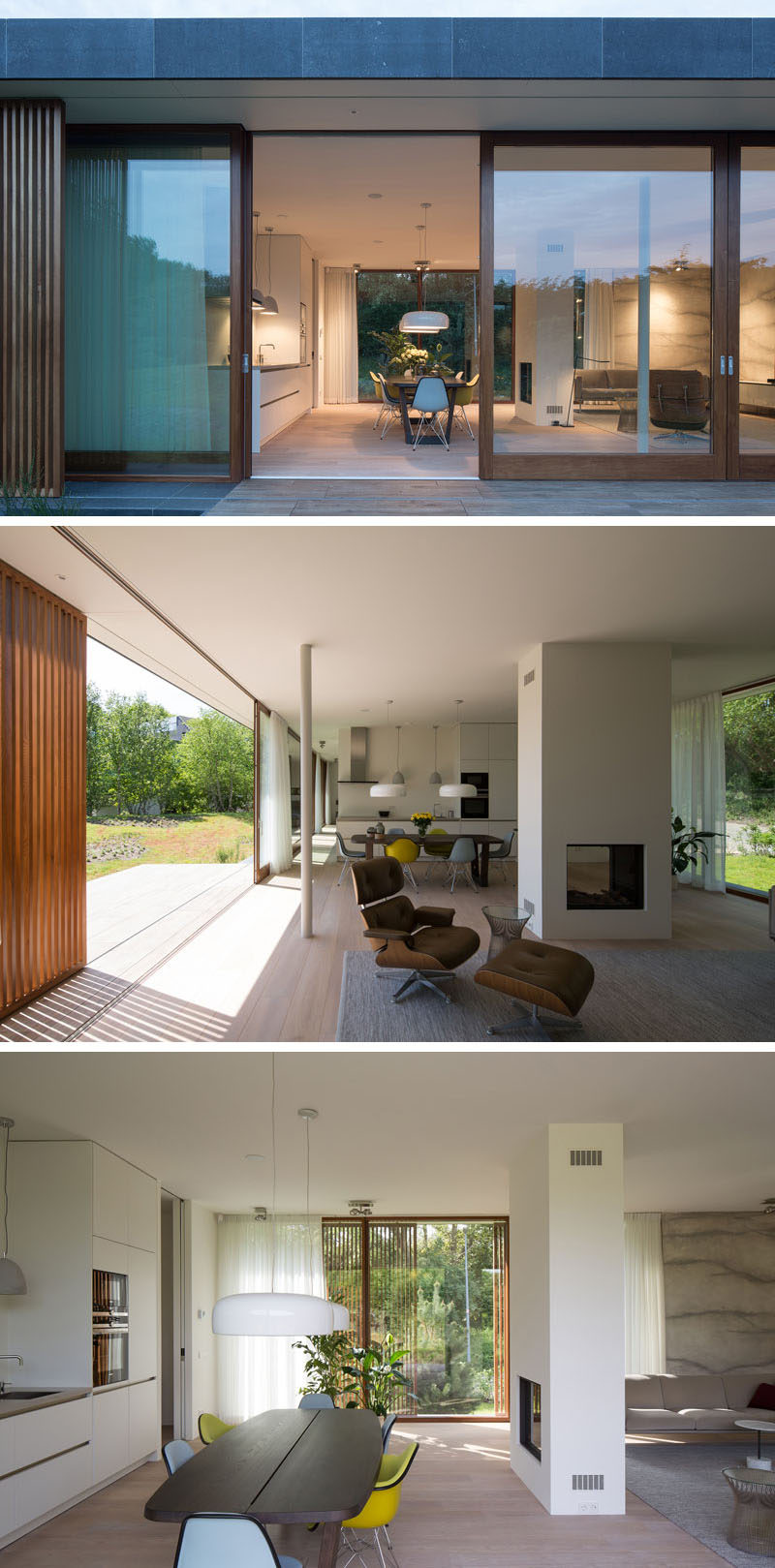
Photography by Christian Richters
At one end of the house is the bedroom and bathroom. A simple color palette of blue, grey and white creates a contemporary and relaxed environment.
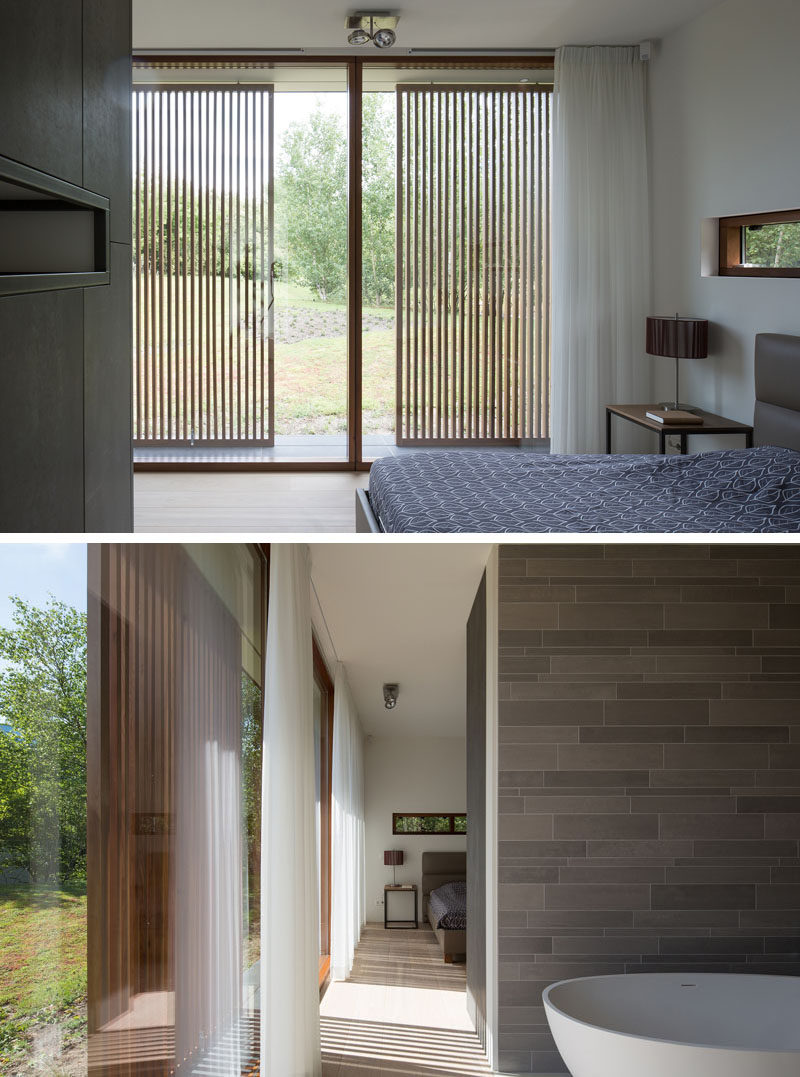
Photography by Christian Richters
The house, which is horizontal in design has one vertical element, a staircase that’s positioned between two concrete walls behind the kitchen, that links the underground level (car garage), the main floor and rooftop terrace.
