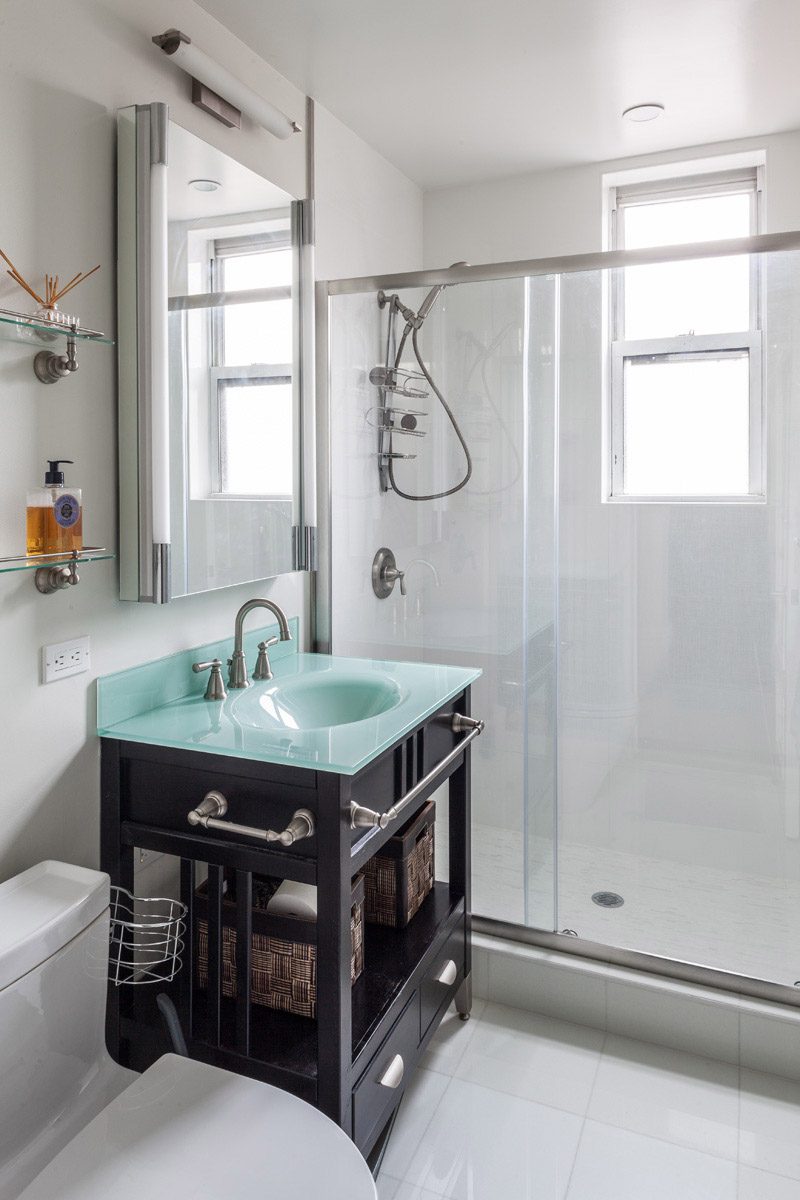Photography by Marco Ricca
Interior designer Victoria Benatar, has updated a pre-war character Pied-à-terre on the Upper West Side in New York City.
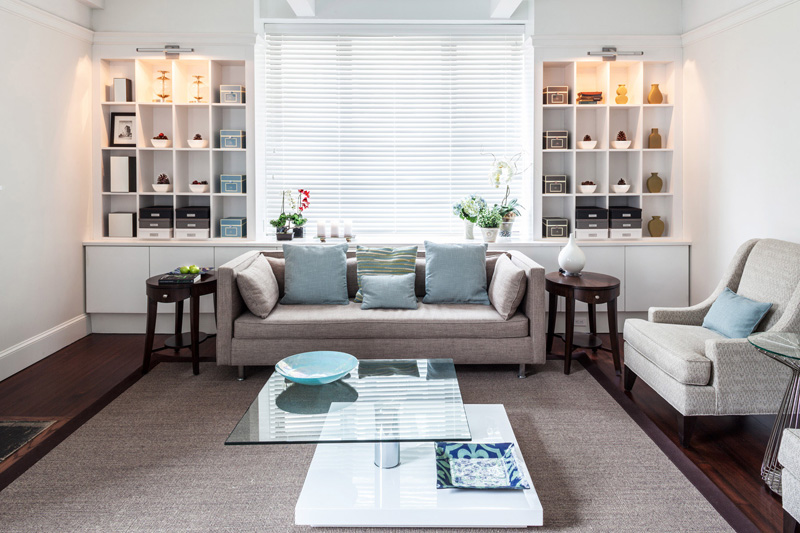
Photography by Marco Ricca
The living room has built in shelving on either side of the window, with plenty of storage cabinets below.
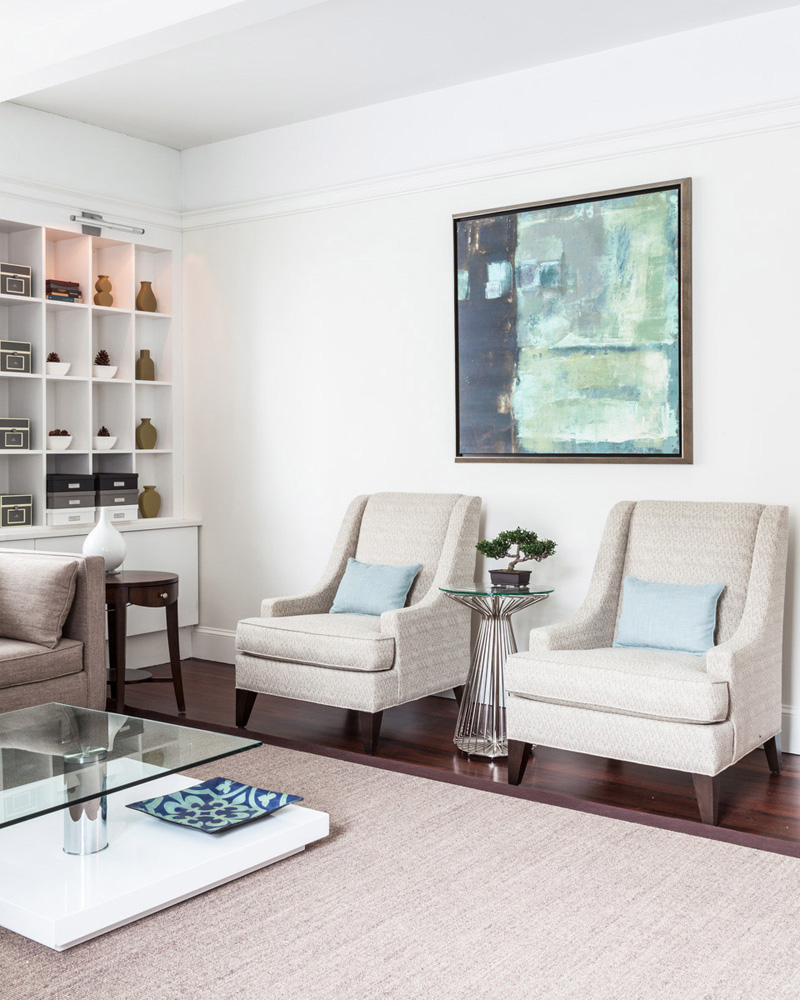
Photography by Marco Ricca
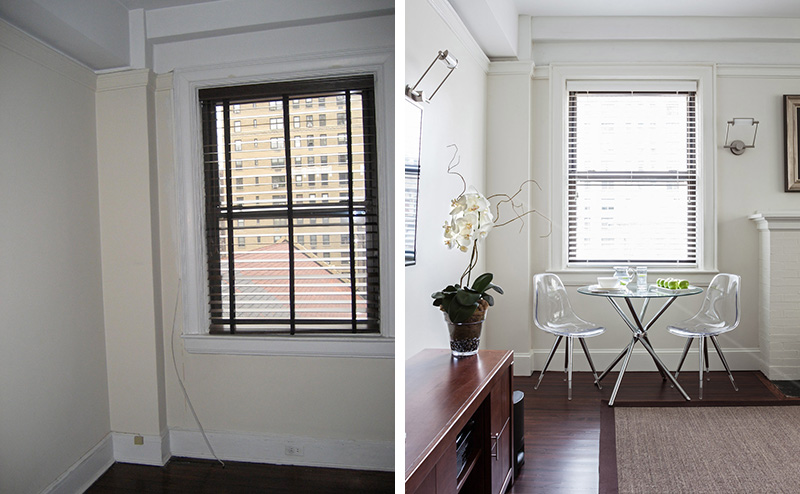
Photography by Marco Ricca
All of the original molding was kept, and white wooden blinds were used to keep the overall look of the room bright.
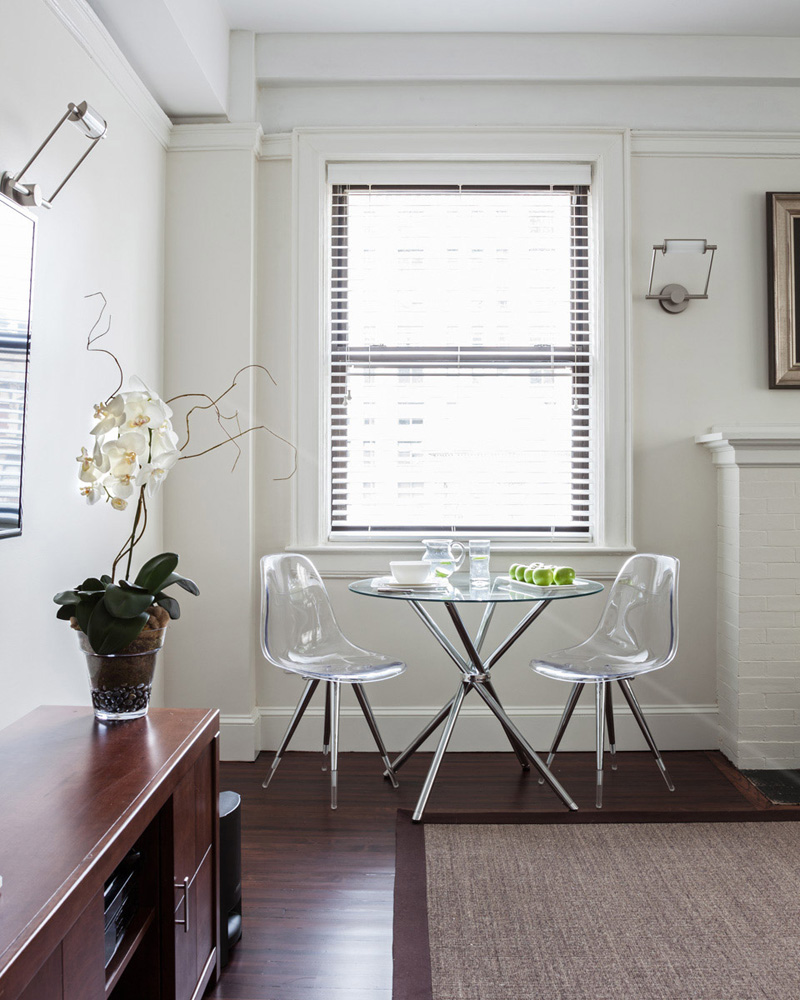
Photography by Marco Ricca
In the bedroom, an inefficient closet was transformed to add a small work area and provide extra storage above.
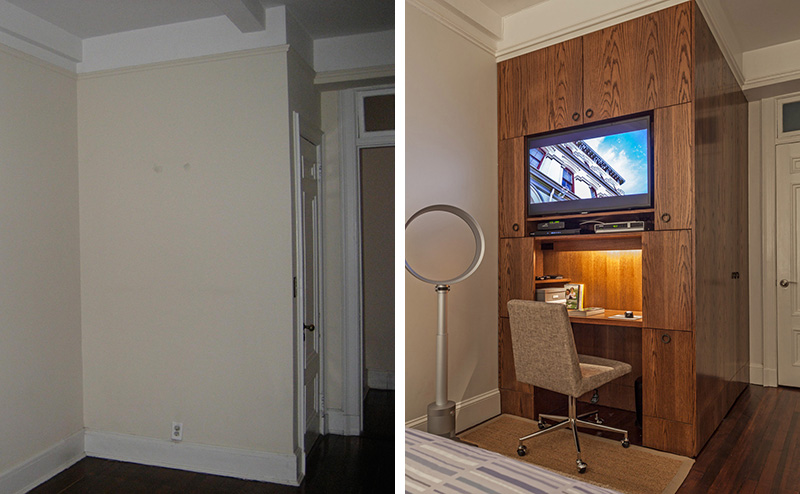
Photography by Marco Ricca
The work area includes a TV, as well as storage for a router/printer and filing drawers.
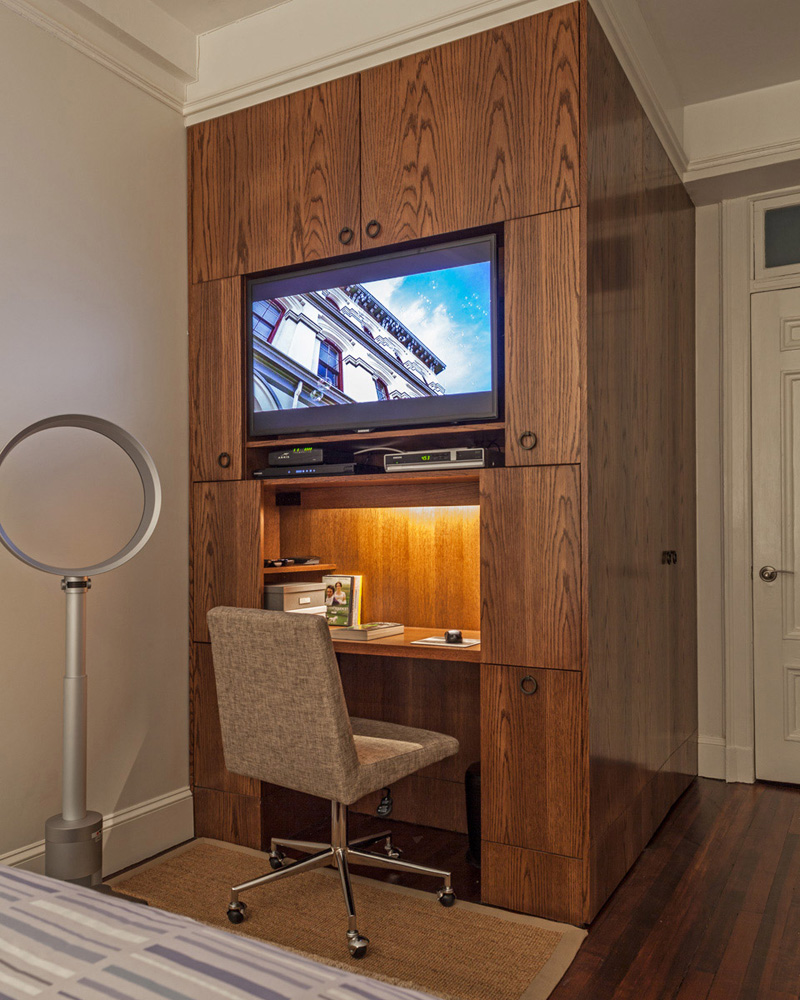
Photography by Marco Ricca
In the small kitchen, big enough for one person, the designer re-arranged the layout to make it possible to fit in everything a kitchen needs.
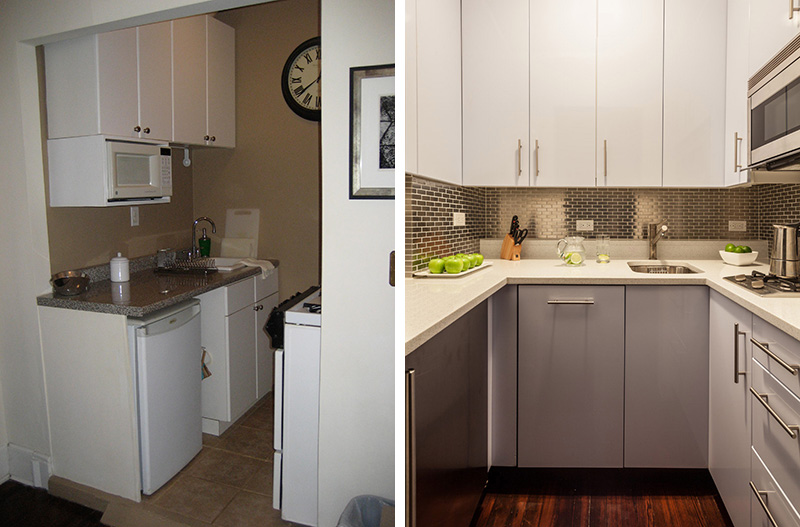
Photography by Marco Ricca
Even though this kitchen is tiny, it includes an under-the-counter 24″ refrigerator, a small sink, dishwasher, a two burner cooktop, a 30″ microwave/convection oven, and storage for all the essentials of a kitchen.
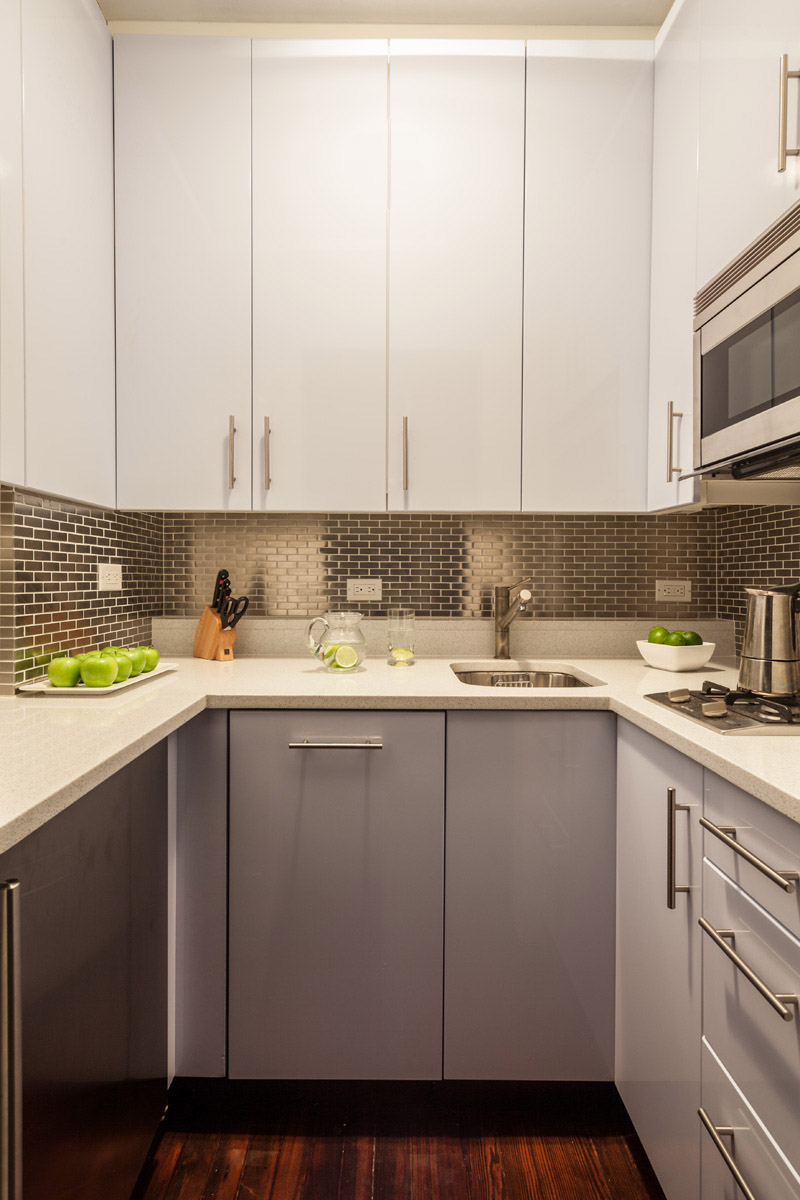
Photography by Marco Ricca
The bathroom was completely re-designed and re-configured. The designer replaced the floors, installed a full height shower instead of keeping the tub, and moved the vanity and toilet.
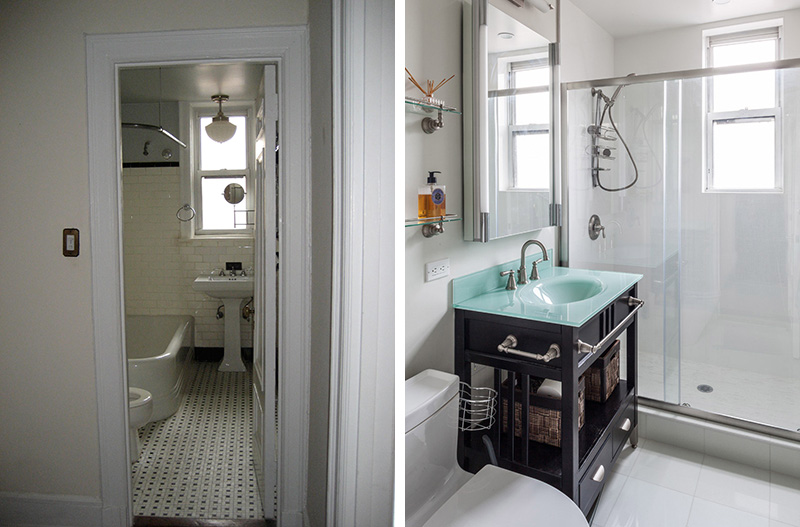
Photography by Marco Ricca
By making the walls and floor white, the shower screen clear, and adding a mirror, they were able to make sure the light from the window brightened the entire bathroom.
