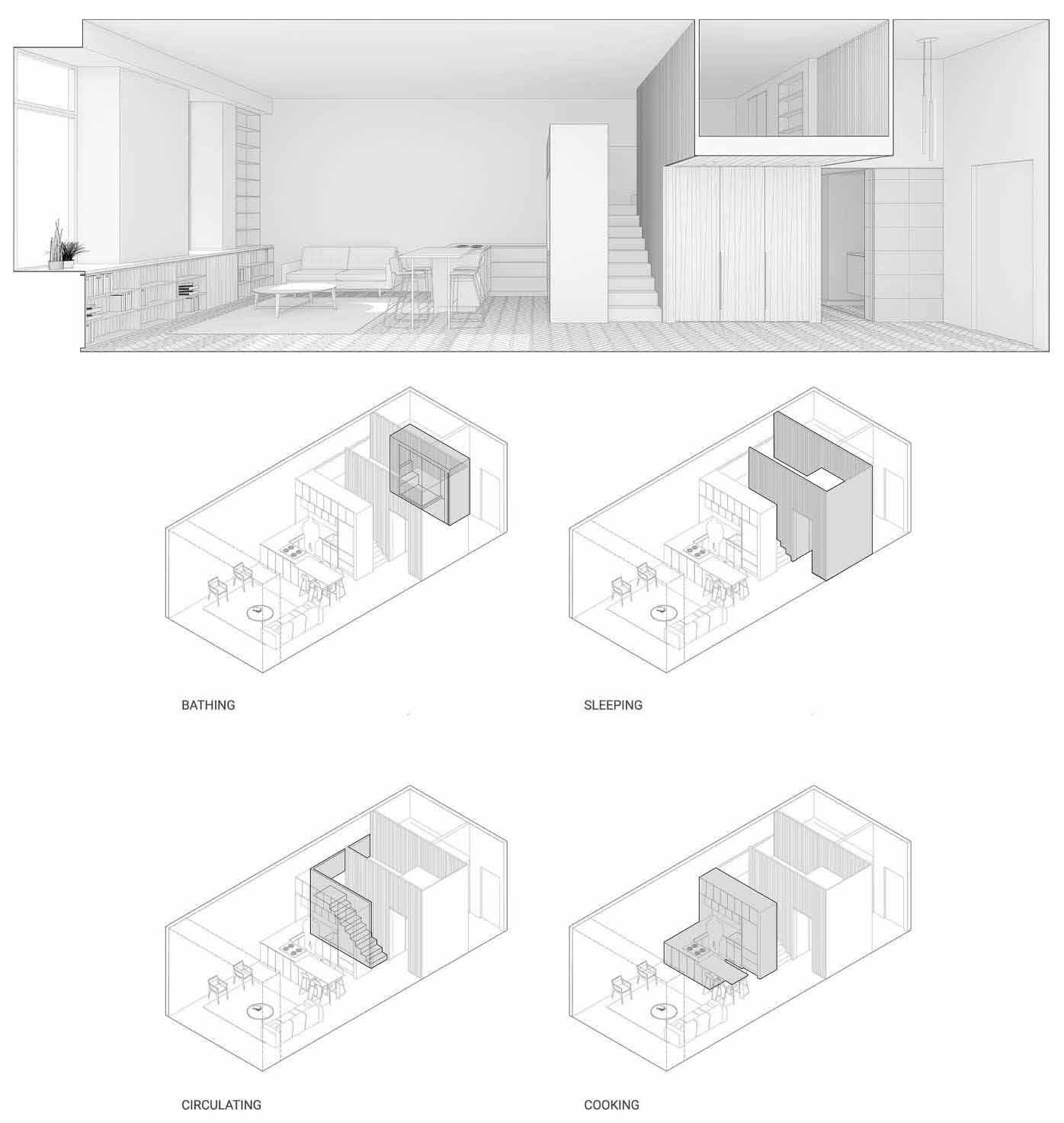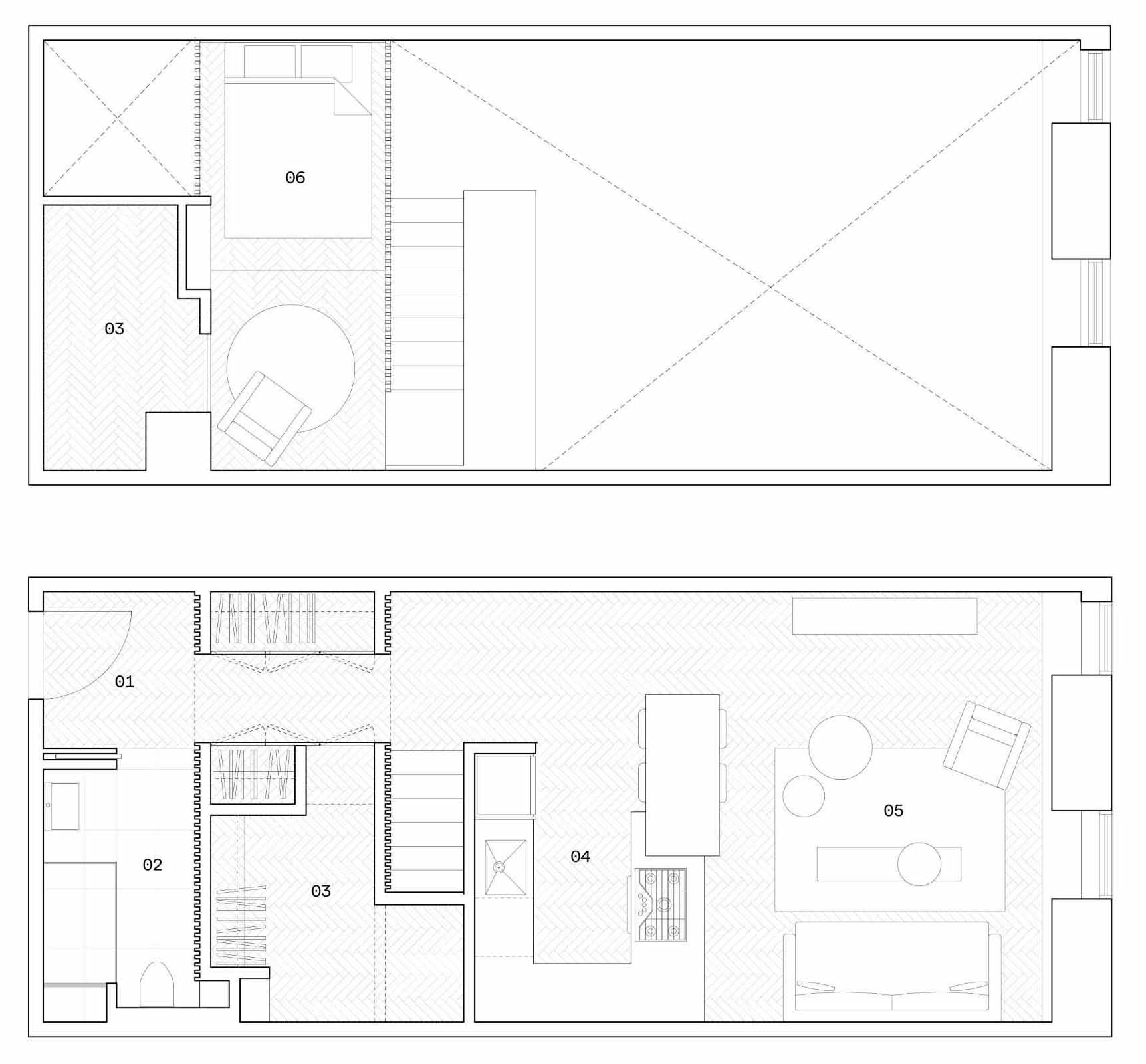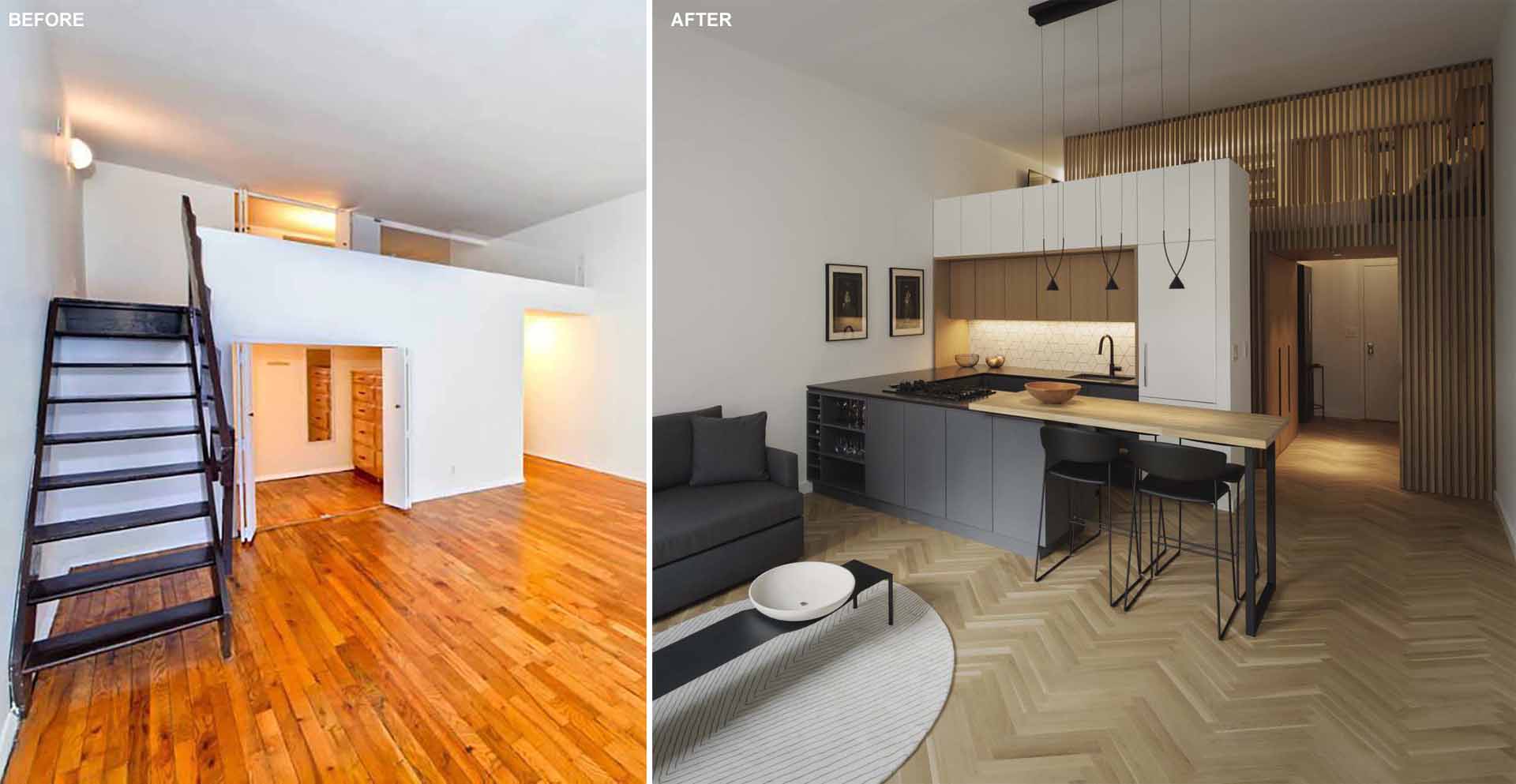
New York City-based design studio beda (Brad Engelsman Design Architecture), has shared photos of a renovation project they completed of a small 500-square-foot (46 sqm) loft apartment.
Located within a historic building, originally designed by McKim, Mead, and White, on the Upper West Side in Manhattan, the project stemmed from the client’s desire to creatively rethink the space.
Here’s a look at the ‘before’ photos, that show dated closed-off and cramped rooms.
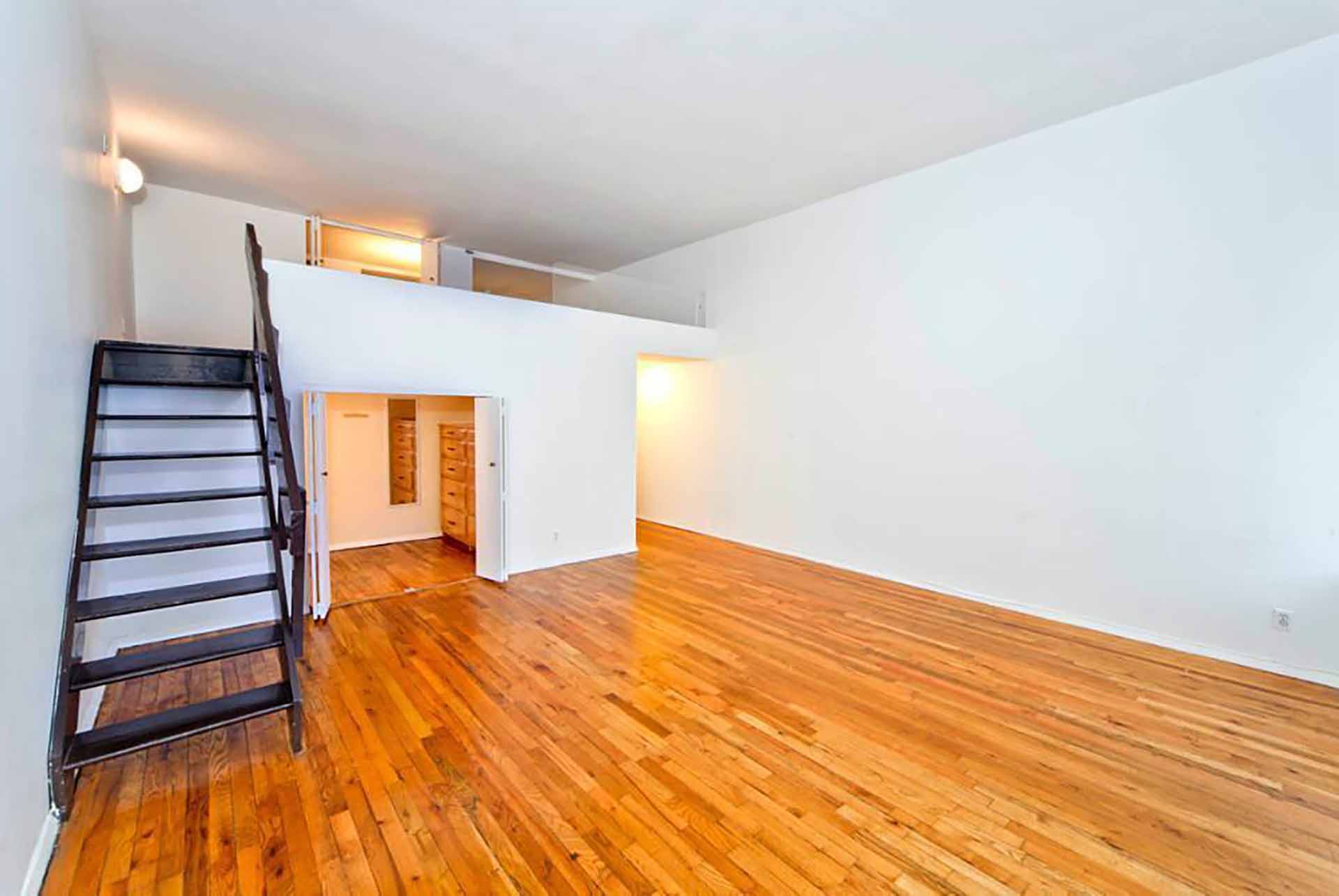
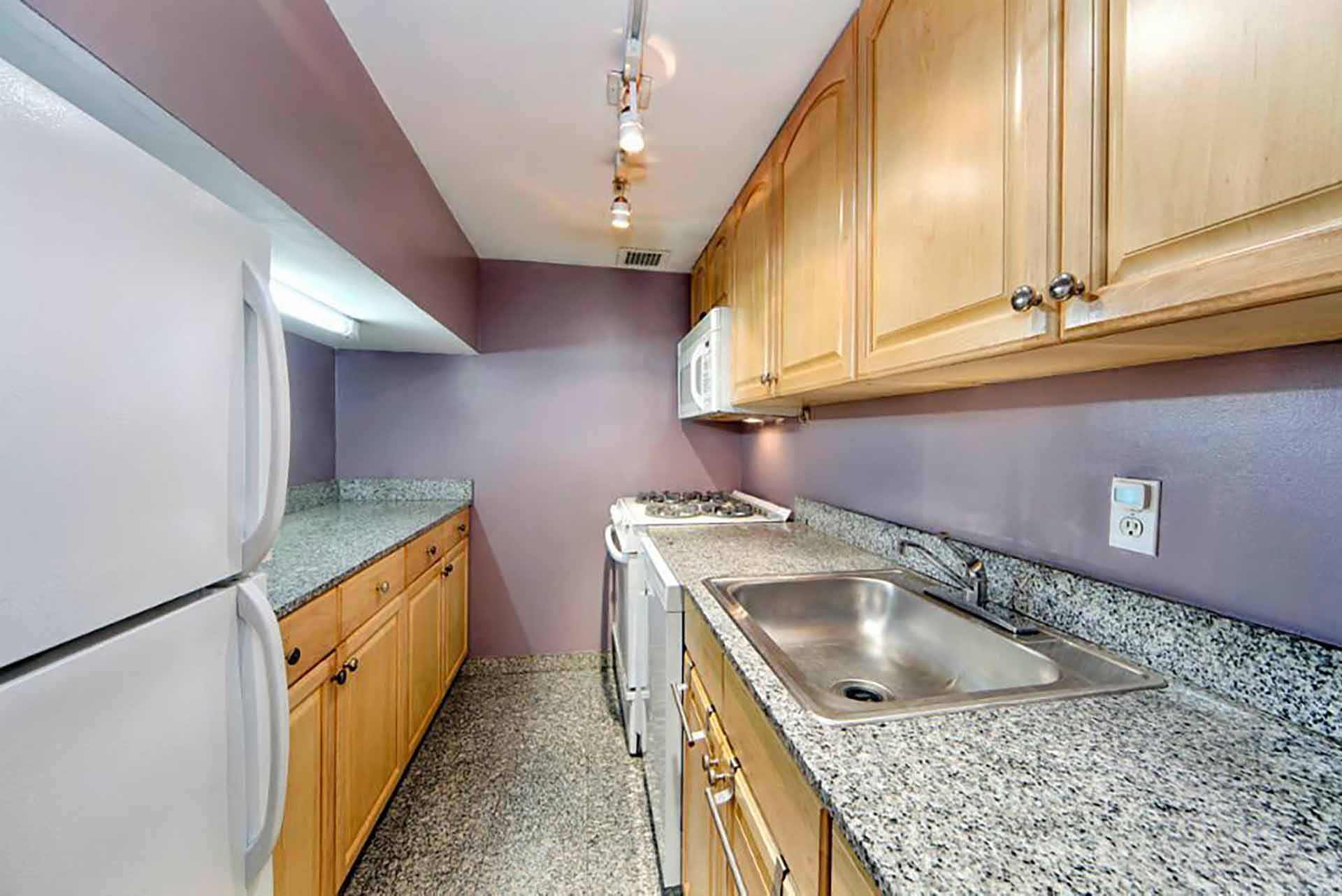
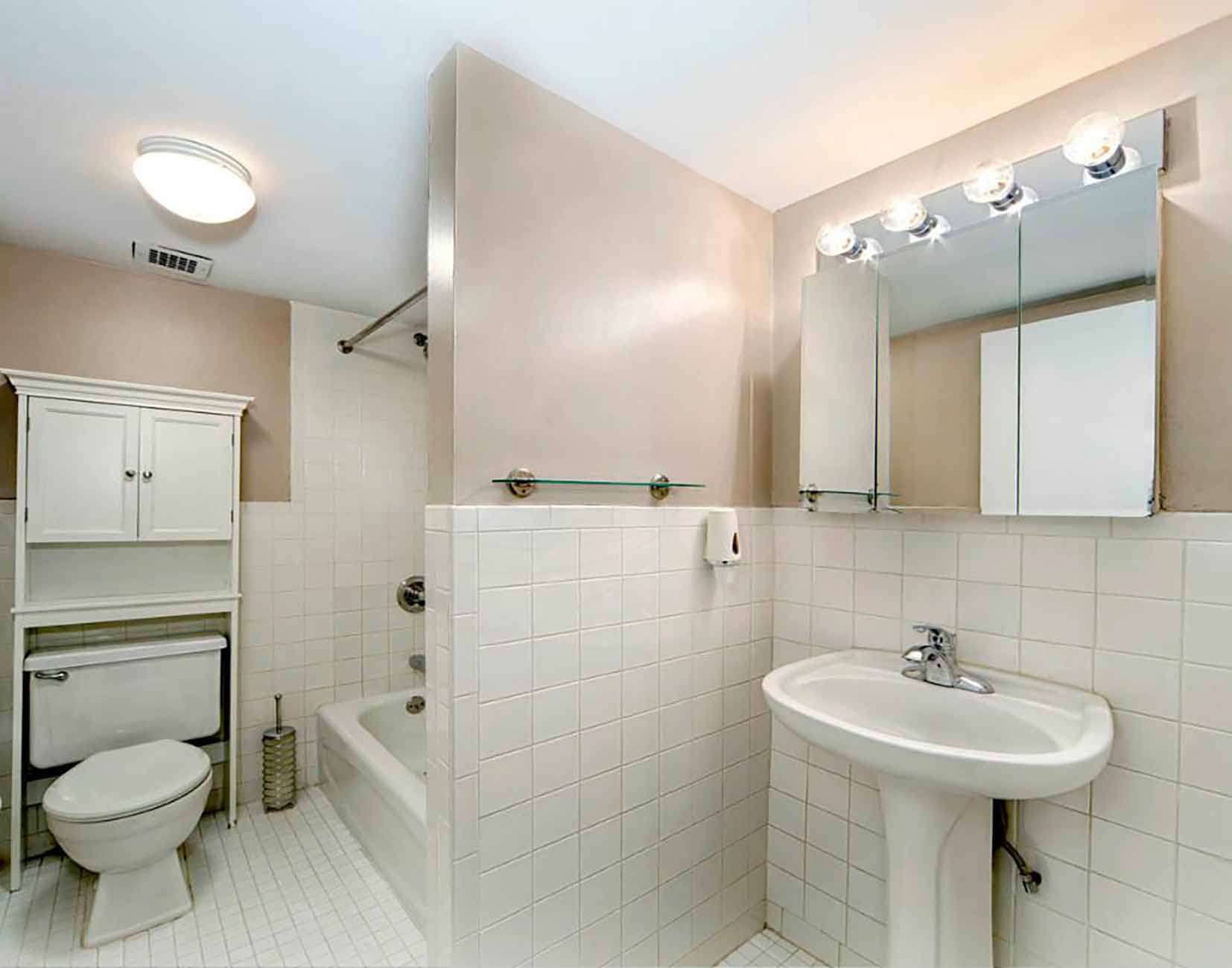
The renovated apartment features a kitchen that opens into the main living space, an updated bathroom, a usable sleeping loft, and ample storage.
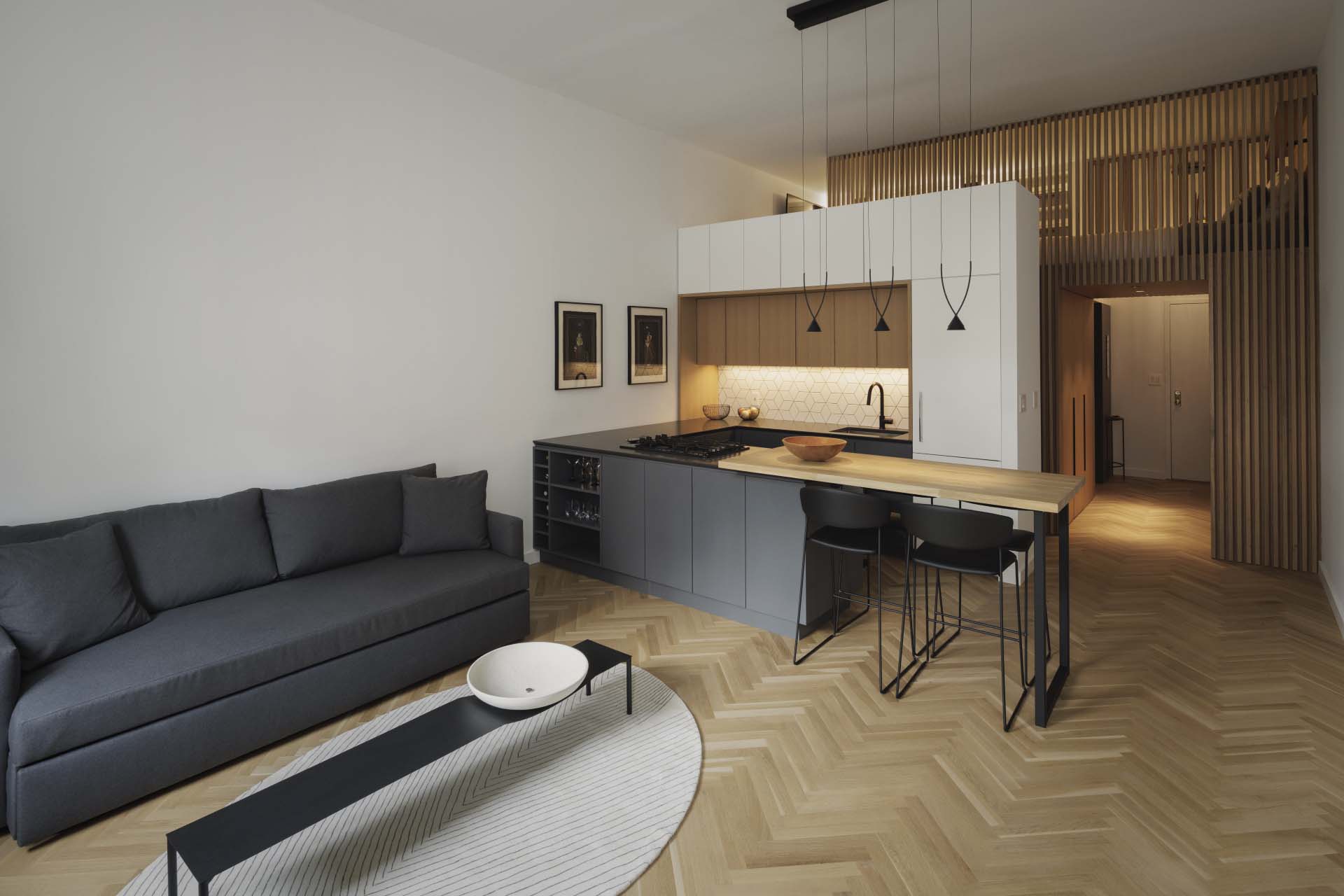
The sophisticated material palette of the interior is designed to indicate and separate volumes by their use: stone and tile designate bathing, white oak is for sleeping, and the combination of lacquer and wood is used for cooking.
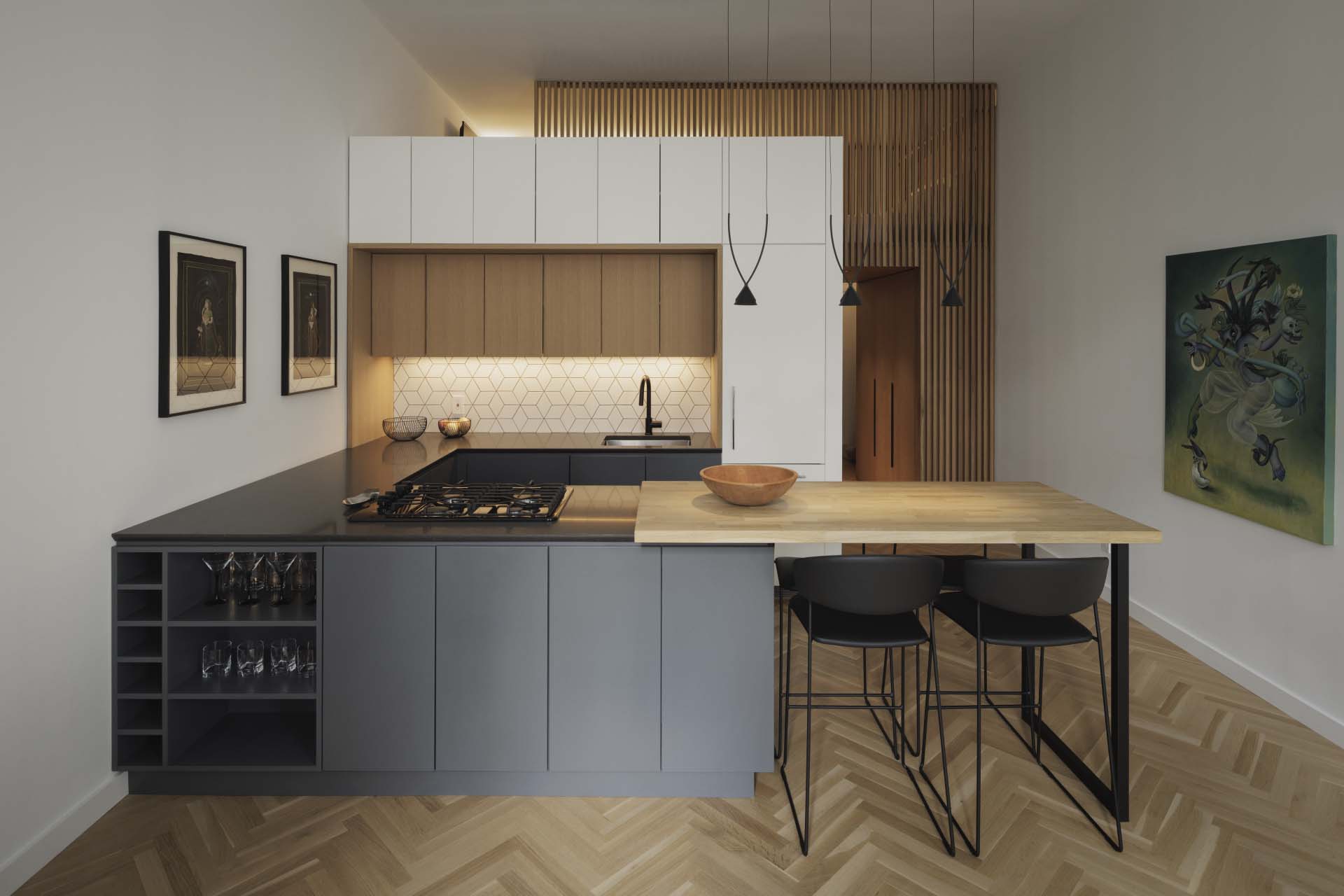
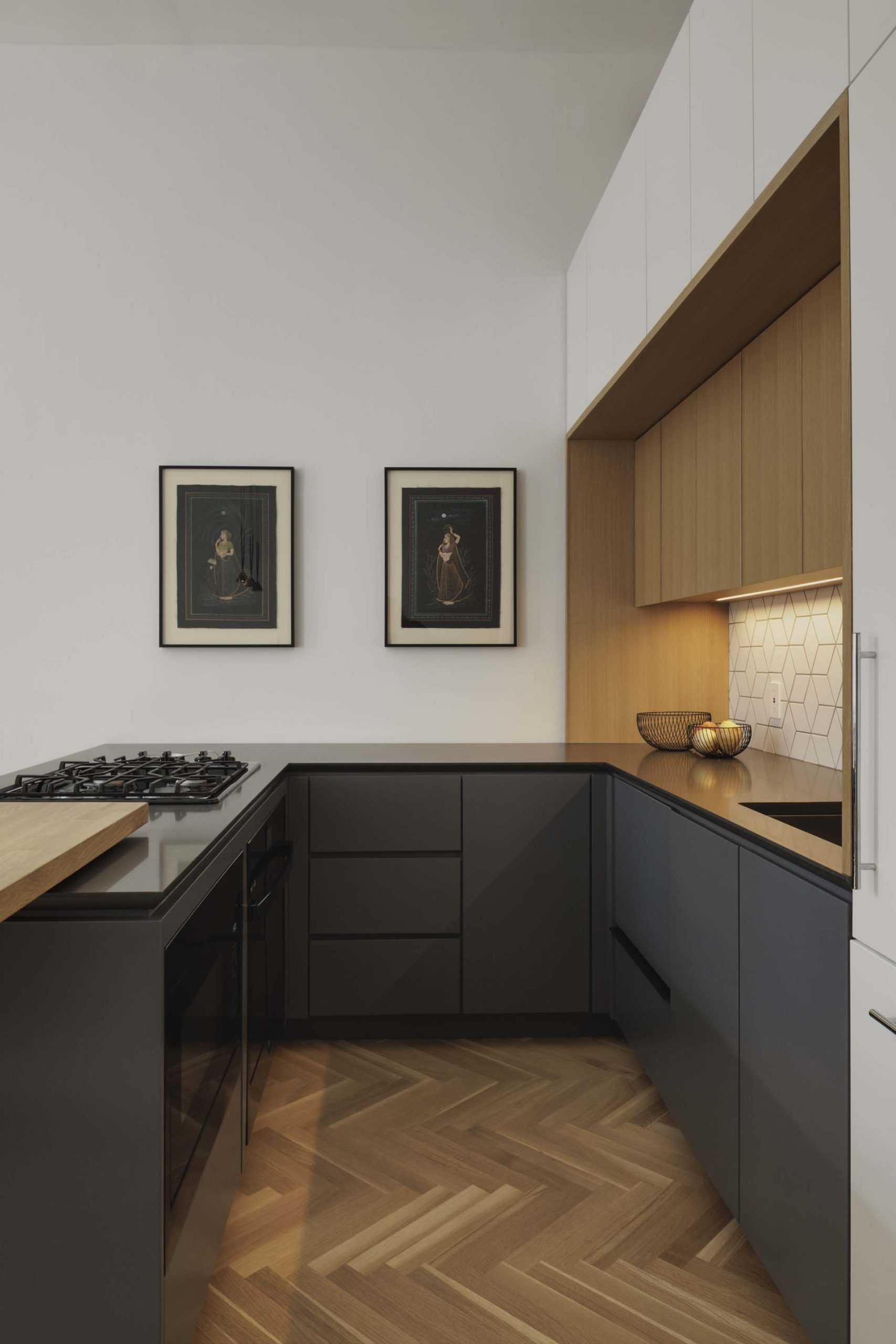
The view from the kitchen to the living room shows the built-in open cabinetry that the wall.
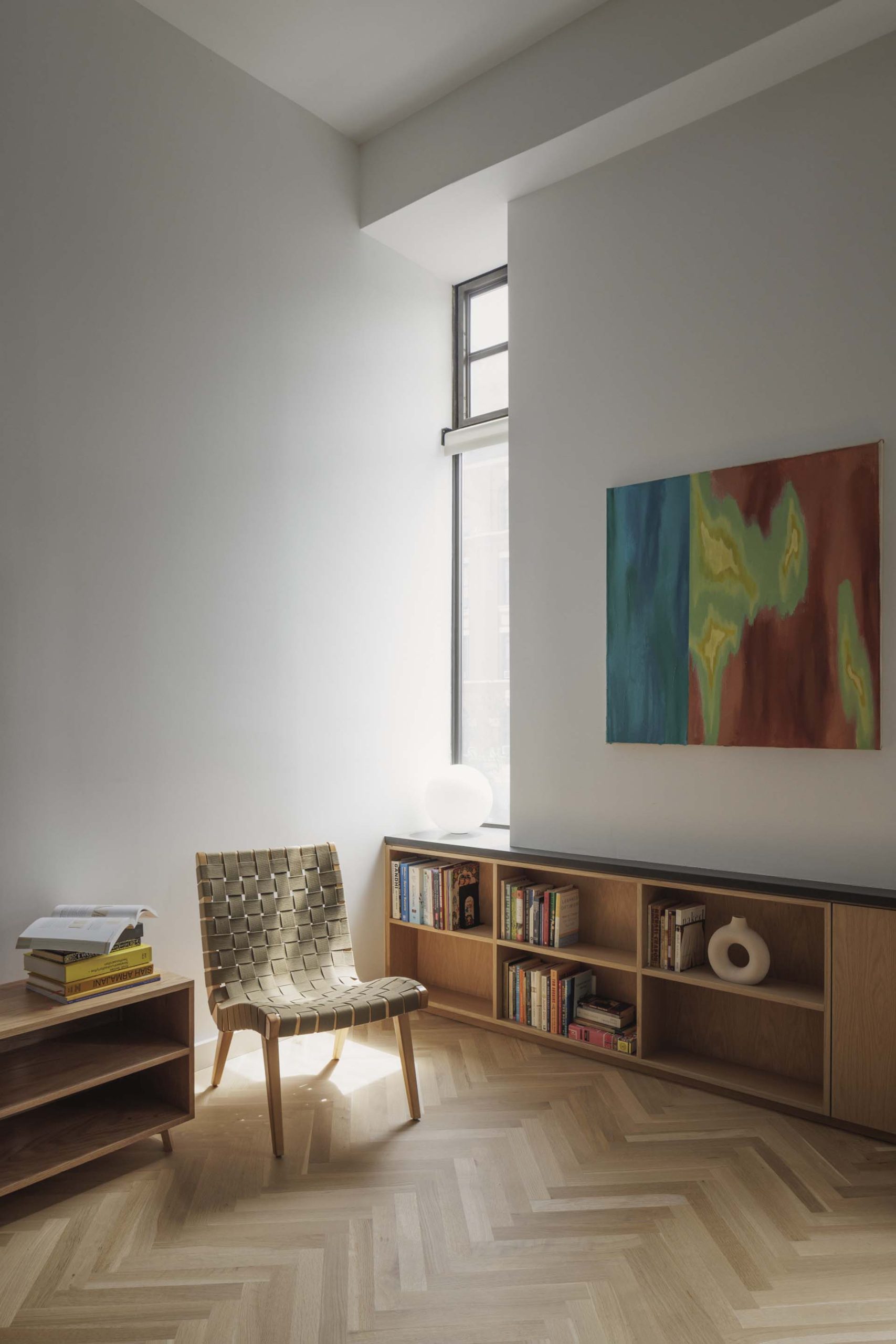
Some storage is visible in the apartment, like in the living room, while others are tucked behind the entryway’s white oak panels.
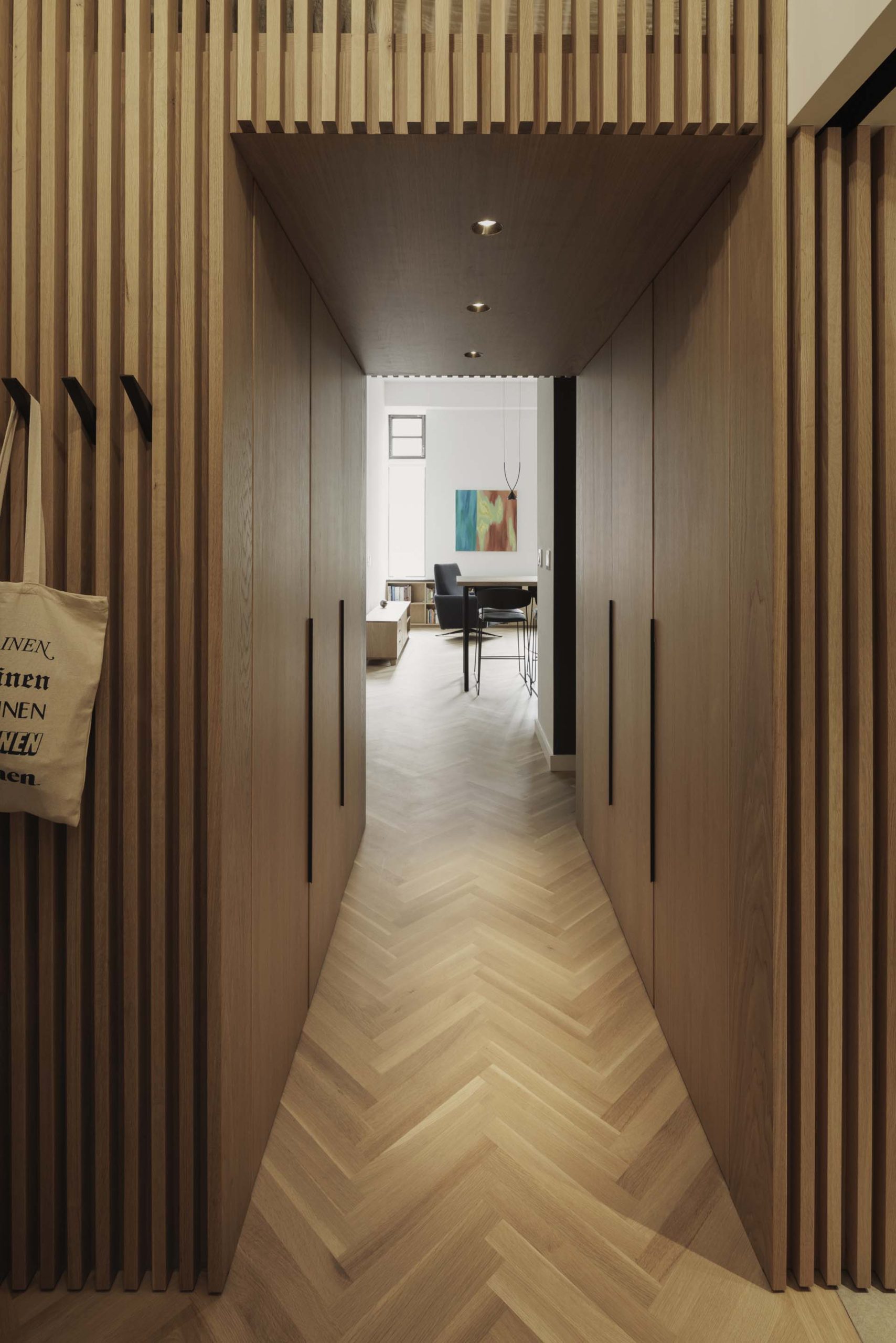
The client’s love of texture and pattern comes to life via the project’s thoughtful material choices, like the herringbone oak floor that plays against the repetition of a full-height slat wall in the same wood
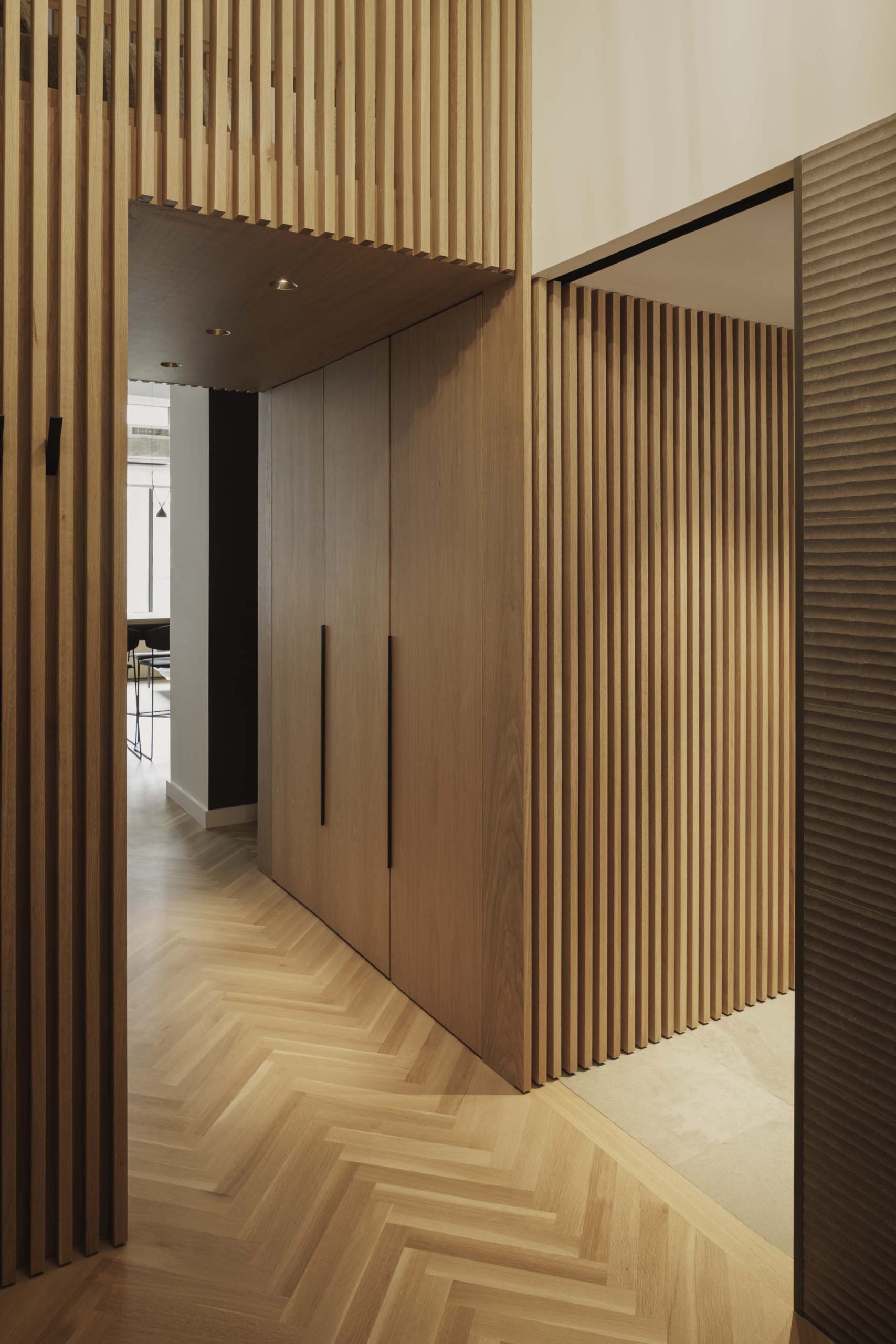
The slat wall continues in the bathroom, where it’s been paired with striated slate gray and glass.
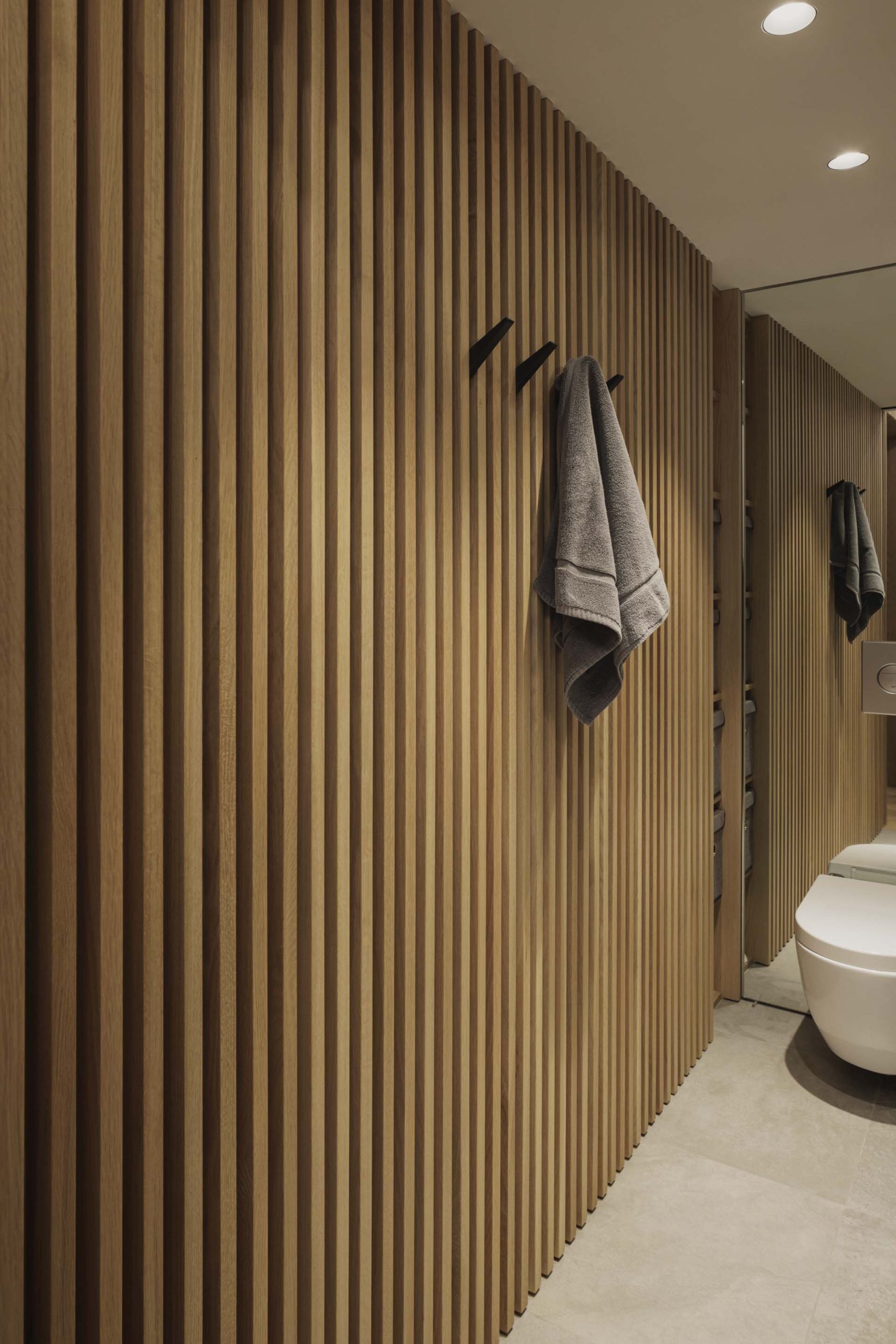
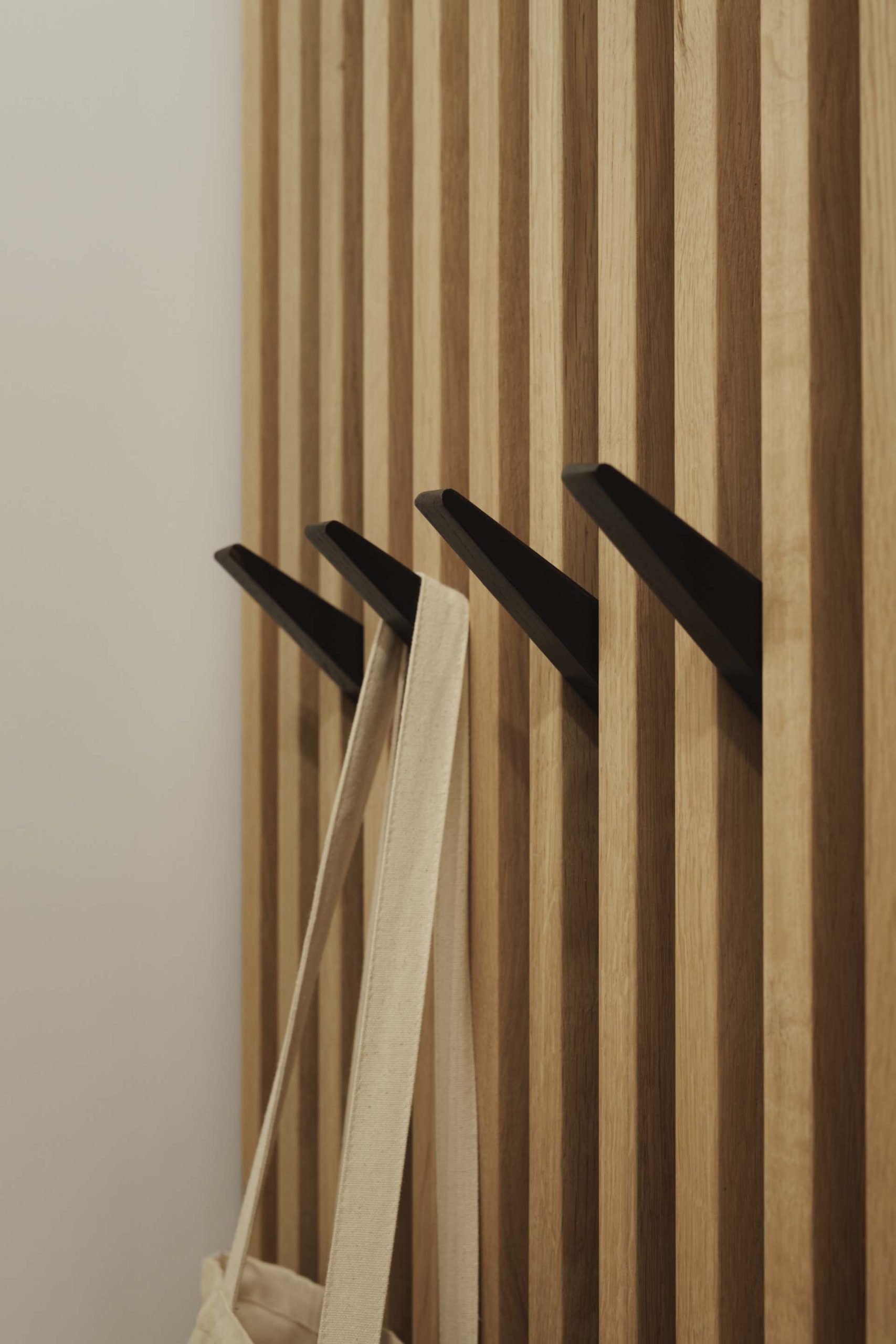
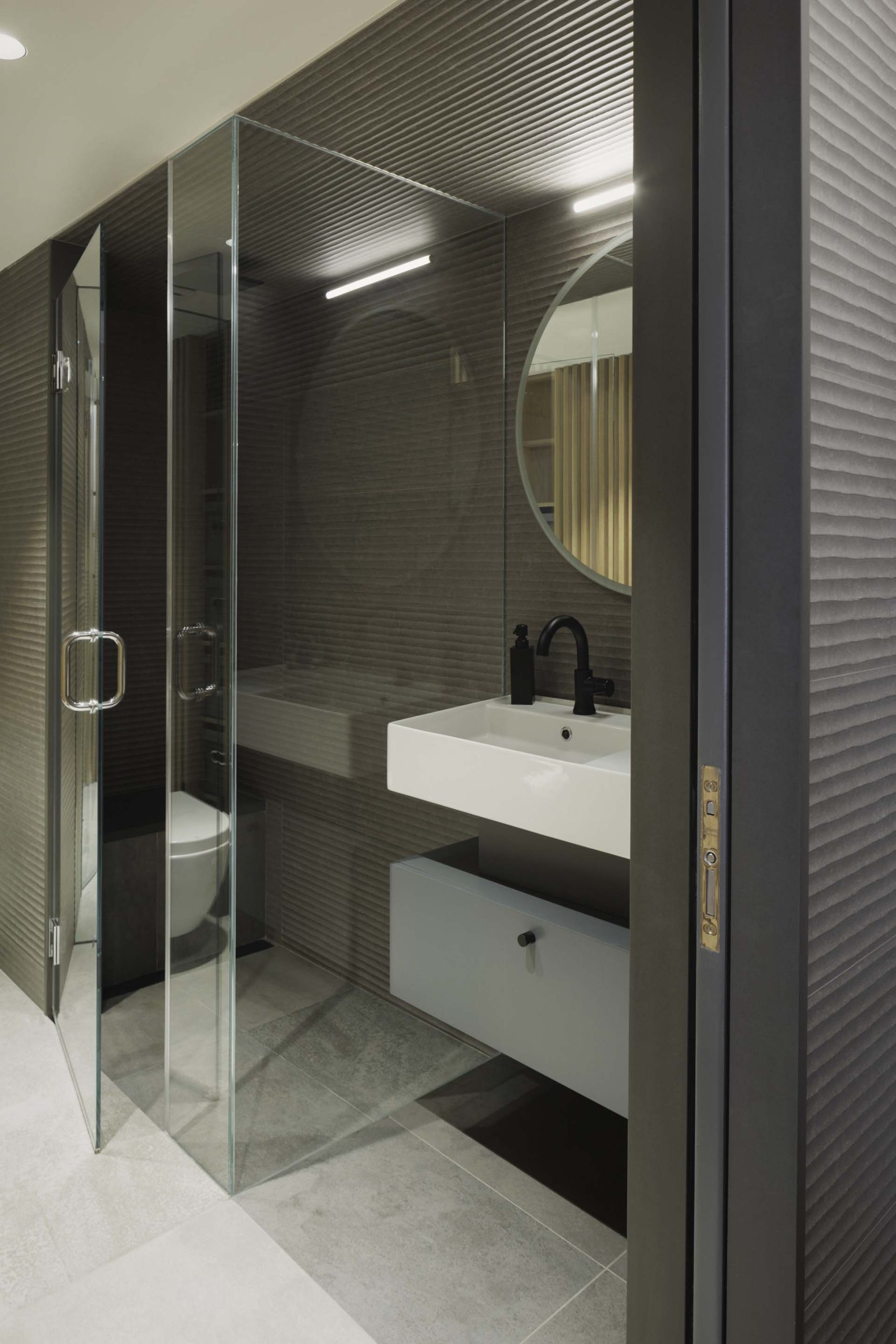
Stairs lead from the main level up to the lofted bedroom. Hidden lighting in the wood slats makes it easy to see the stairs at night.
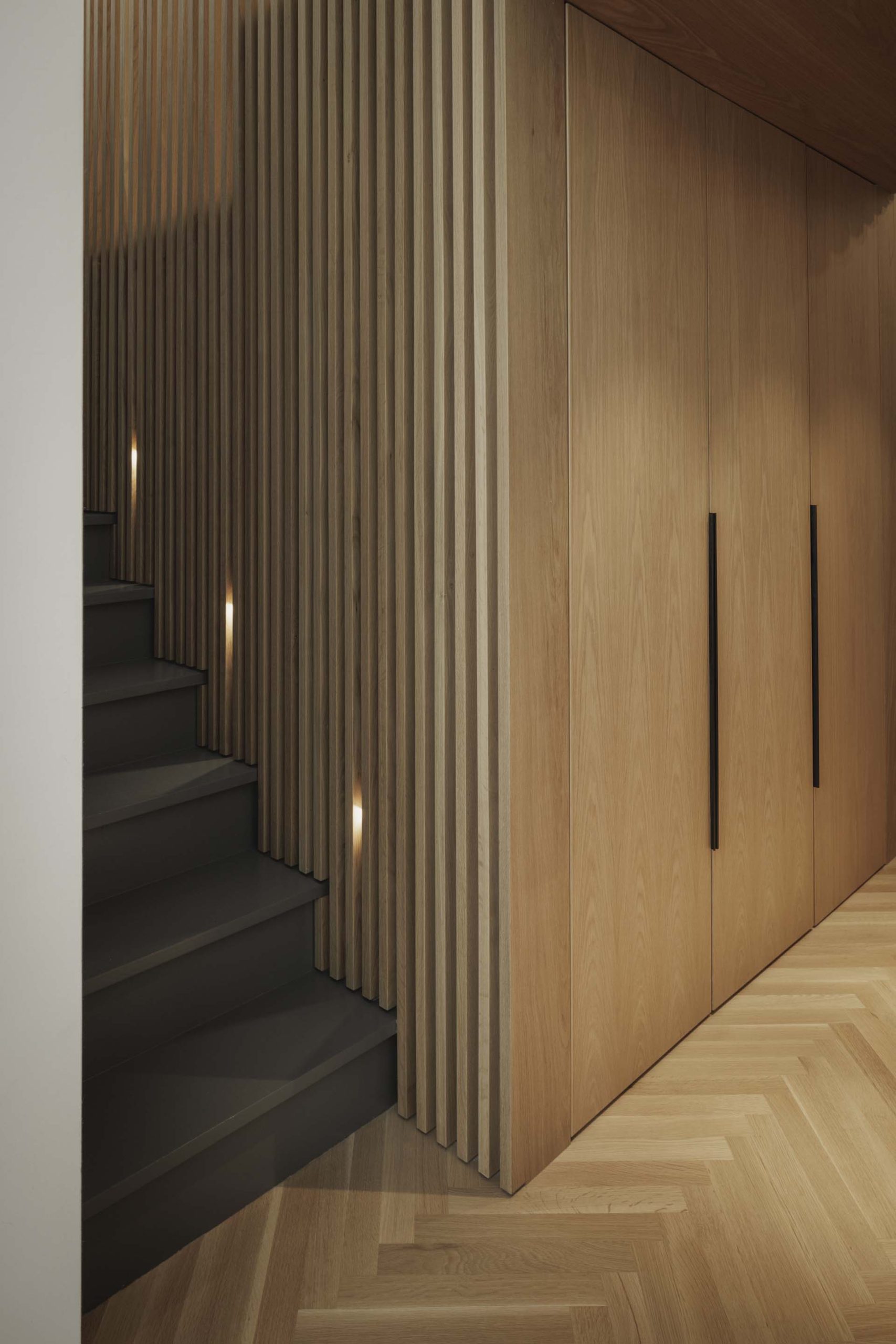
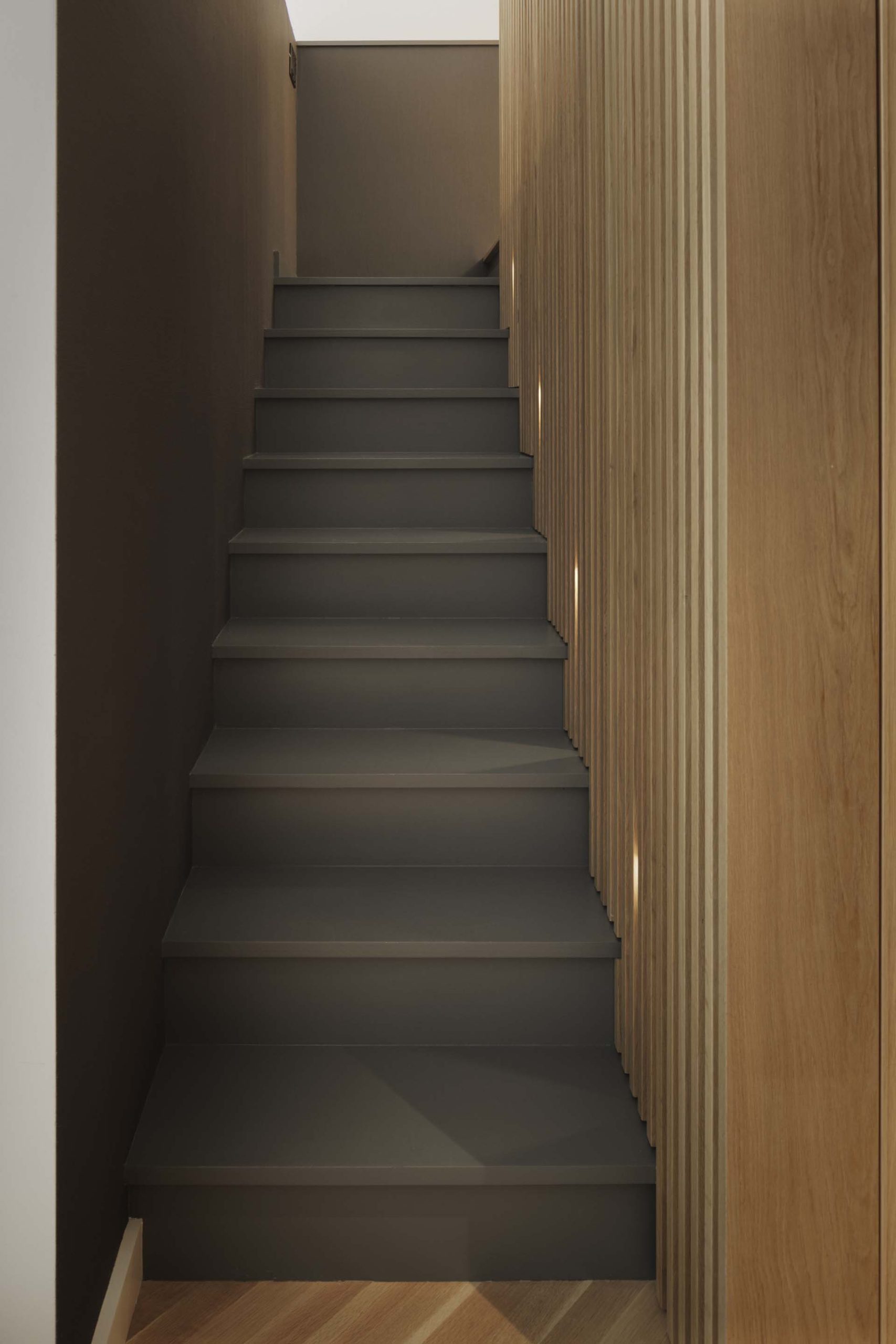
The lofted bedroom has slat walls, and the headboard reflects the flooring pattern throughout the apartment.
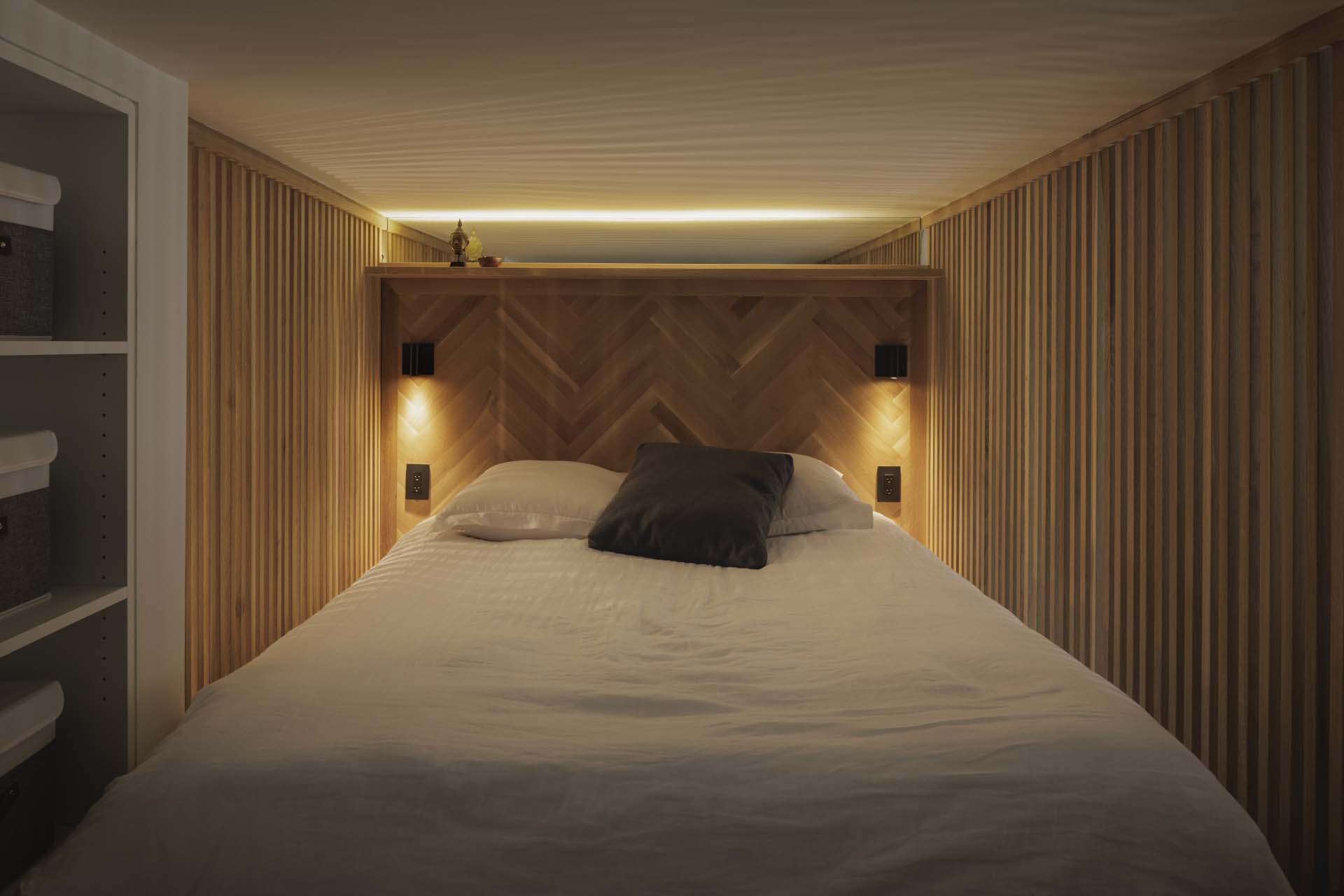
Here’s a look at the architectural drawings for the apartment.
