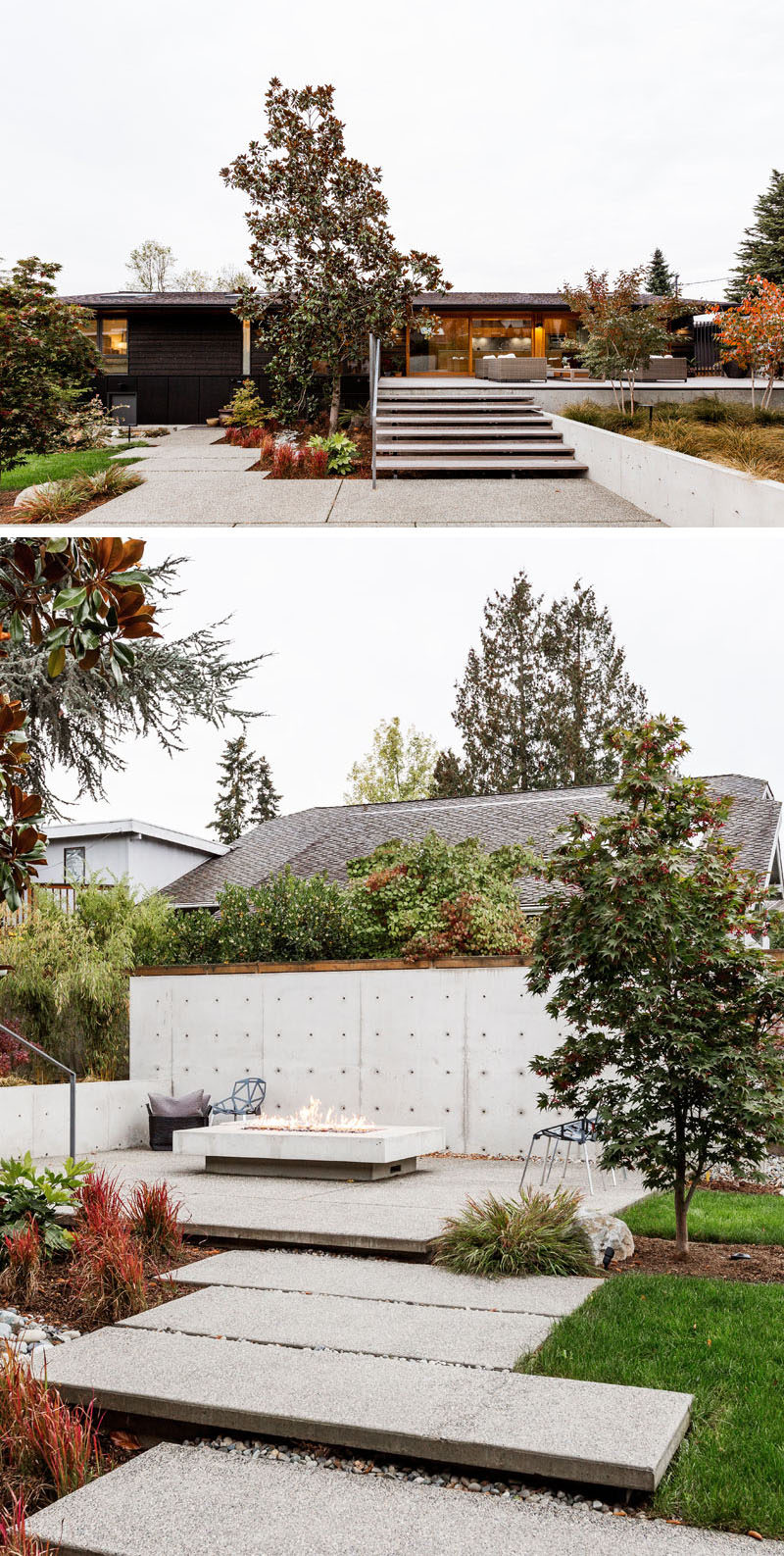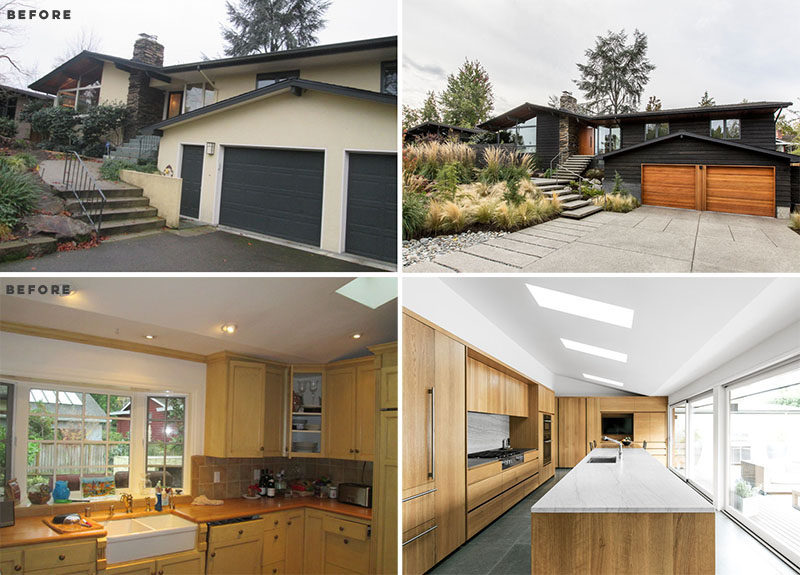SHED Architecture & Design have transformed a 1959 ranch house in Seattle, into an updated contemporary home.
Before the revitalization, the house was the recipient of many changes over the years. This is what the front of the house looked like before any work was done.
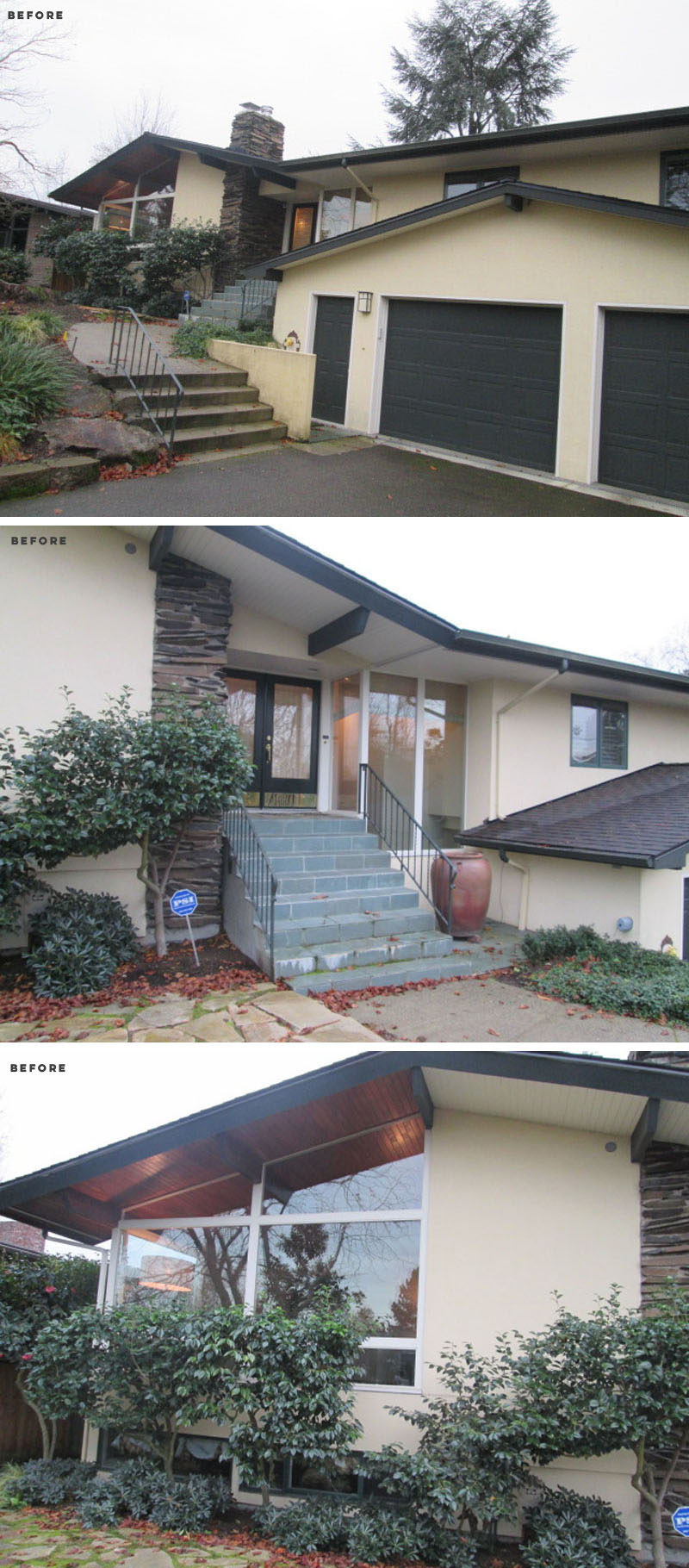
SHED Architecture & Design was hired to undo the layers and restore the home to its original character using a cohesive approach and timeless materials. Large concrete steps surrounded by landscaping lead up to the front door beside the stone fireplace chimney.
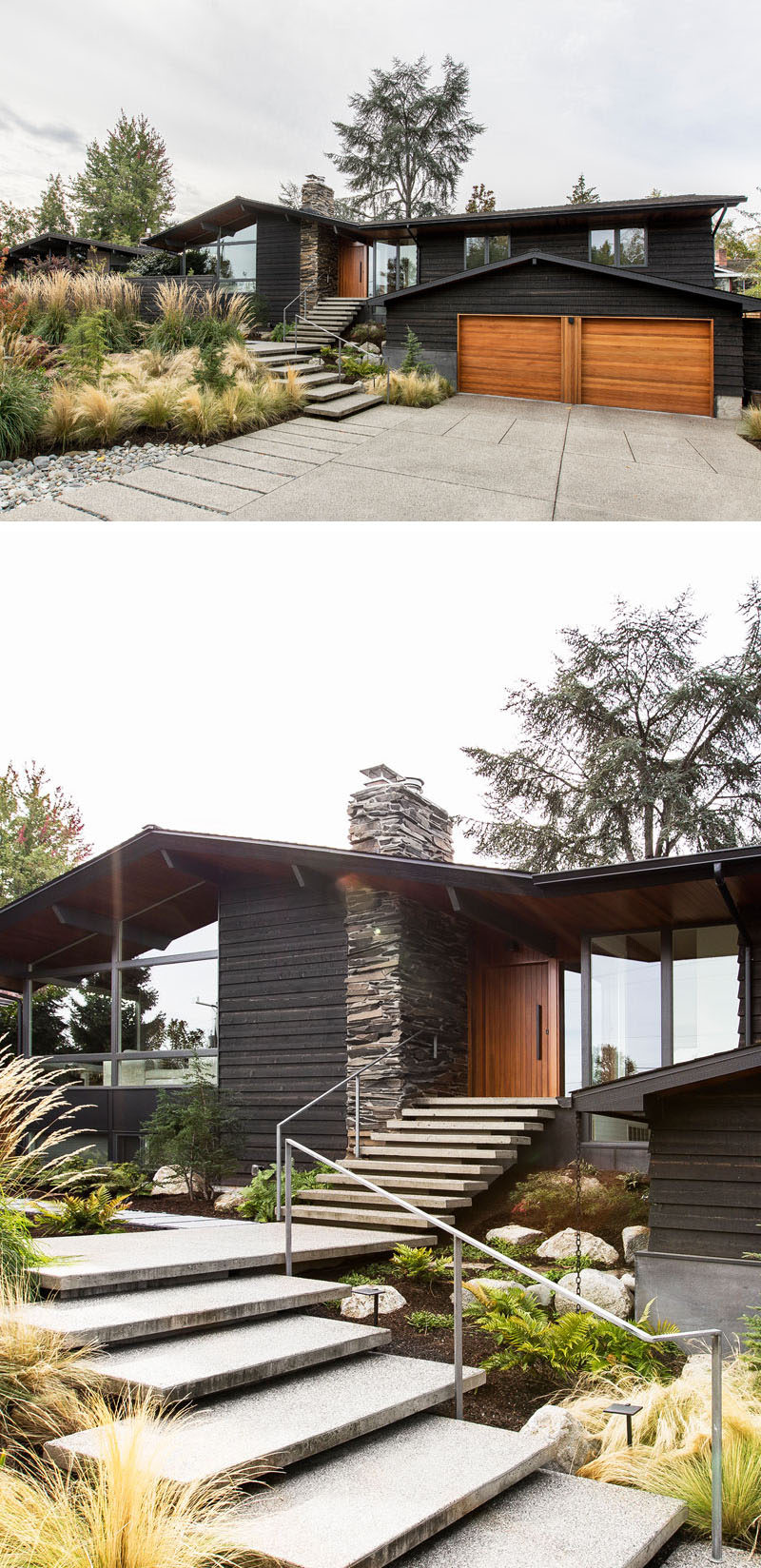
Inside, the architects added dark brick and concrete flooring into the mix to align with the original palette, while providing a timeless and durable aesthetic for the future.
Expressed aggregate concrete tiles serve as the main interior flooring, echoing a similar look and feel to the exposed aggregate concrete pavers seen in the new yardscape.
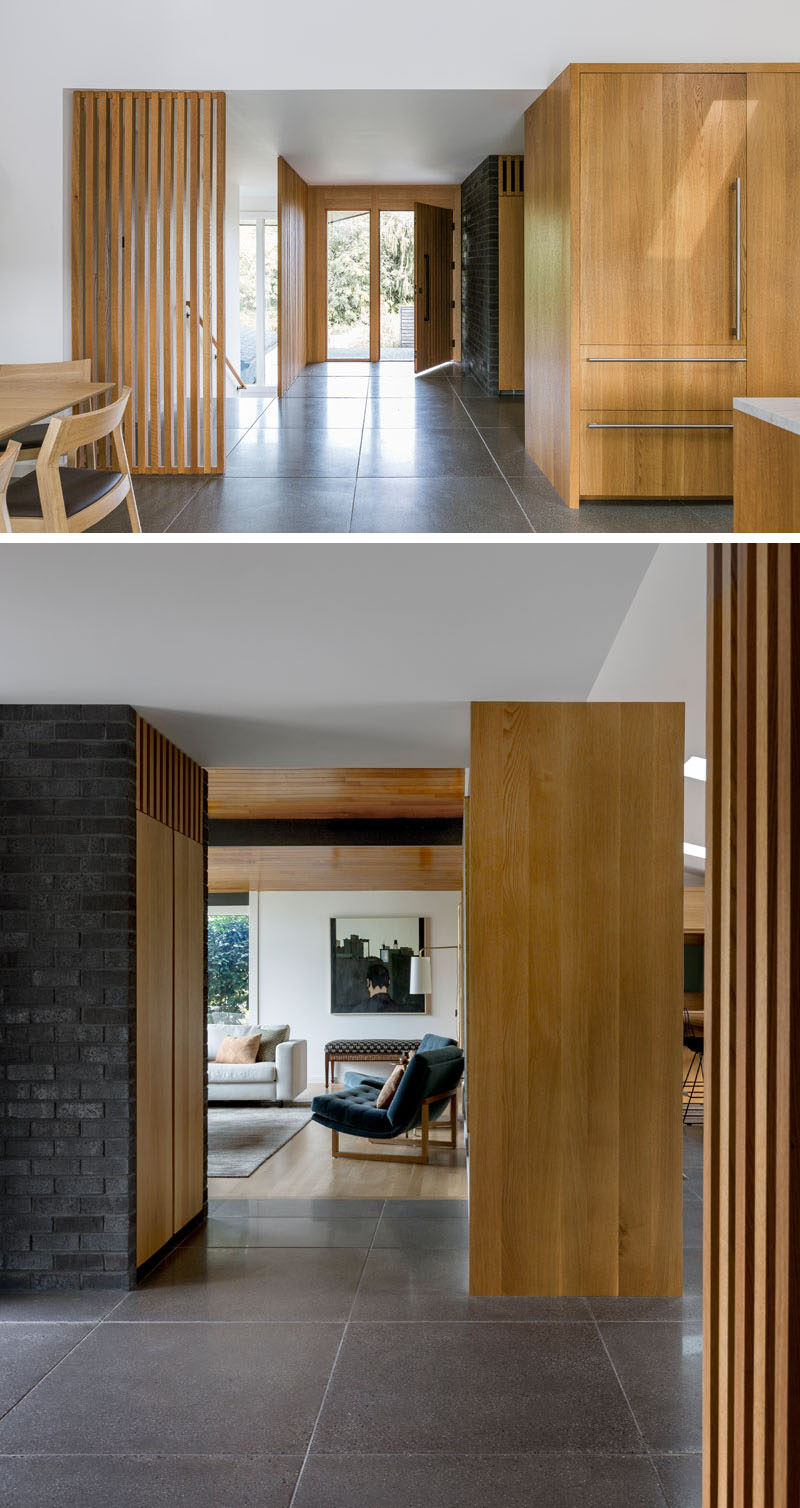
Here’s a glimpse of what the living room looked like before the renovation.
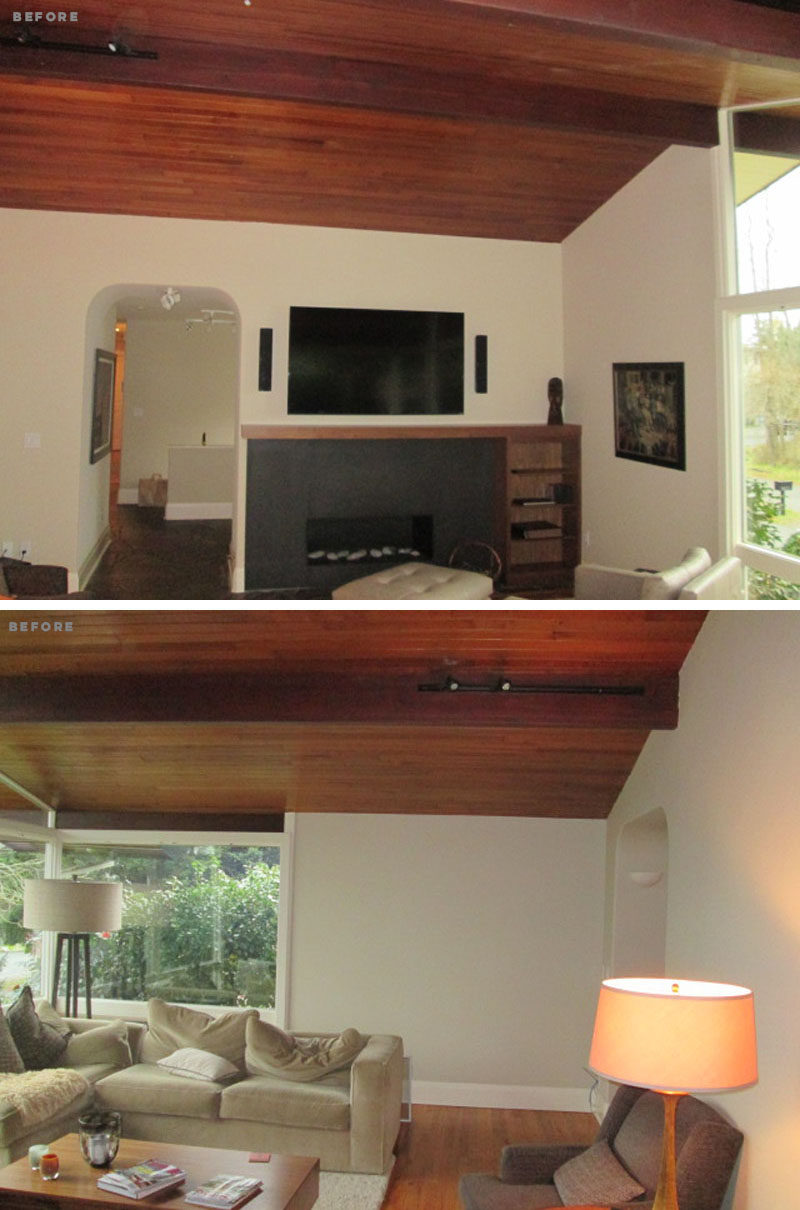
The updated living room makes use of the dark brick to create an accent wall that surrounds the fireplace, while on the ceiling, black beams contrast the wood ceiling.
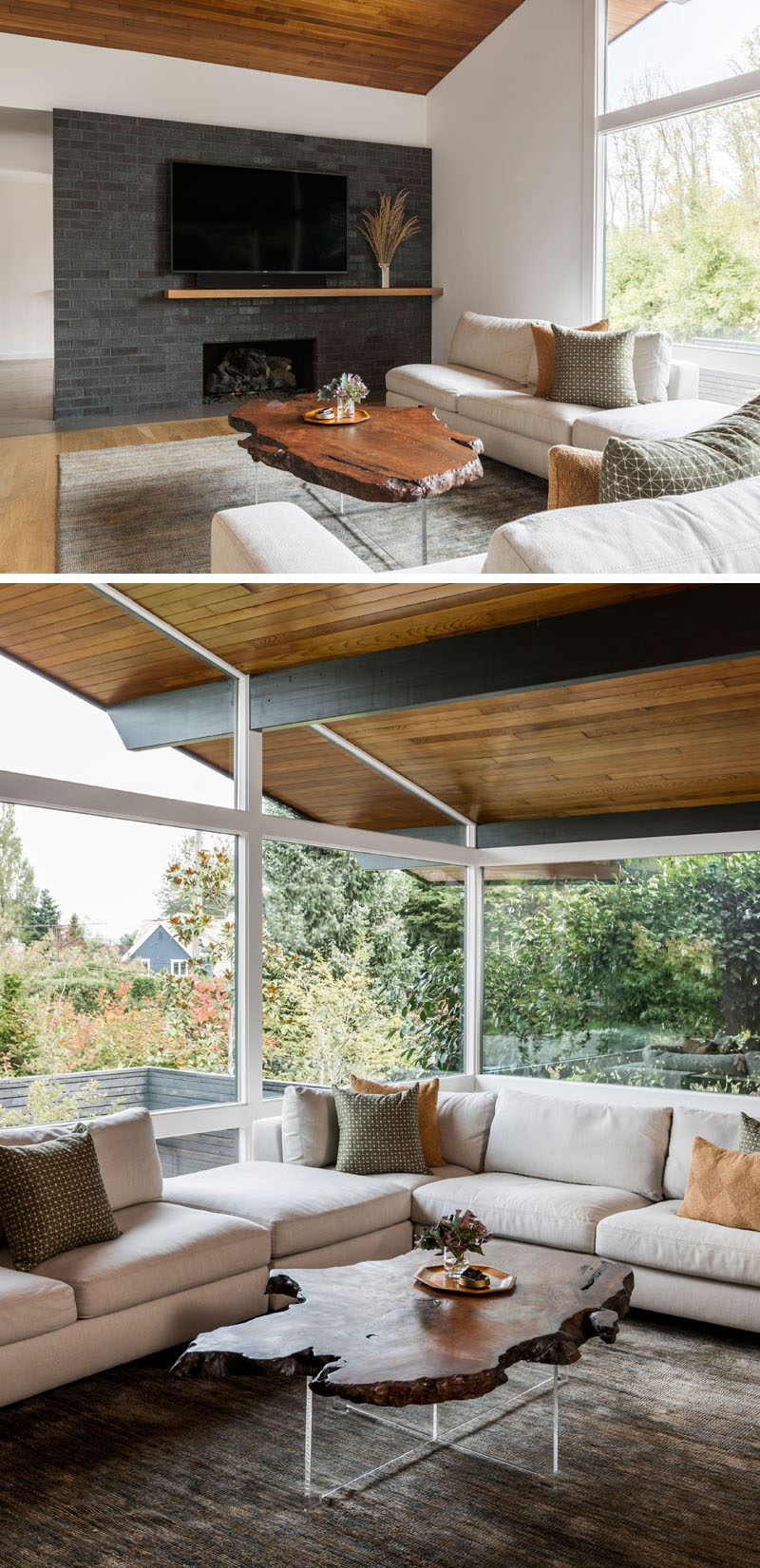
This is the kitchen before the renovation.
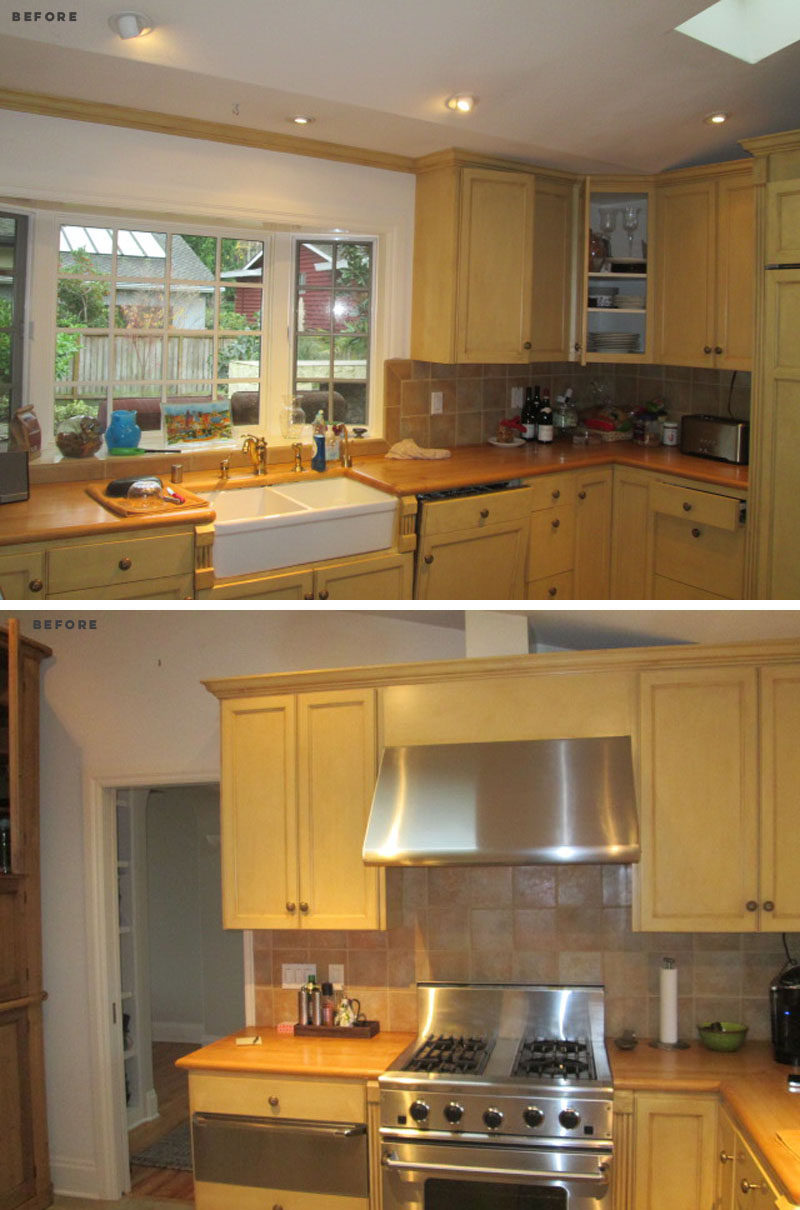
SHED transformed the kitchen and inserted an oversized kitchen island that takes a commanding position in the space, while providing ample room to cook, eat, and socialize.
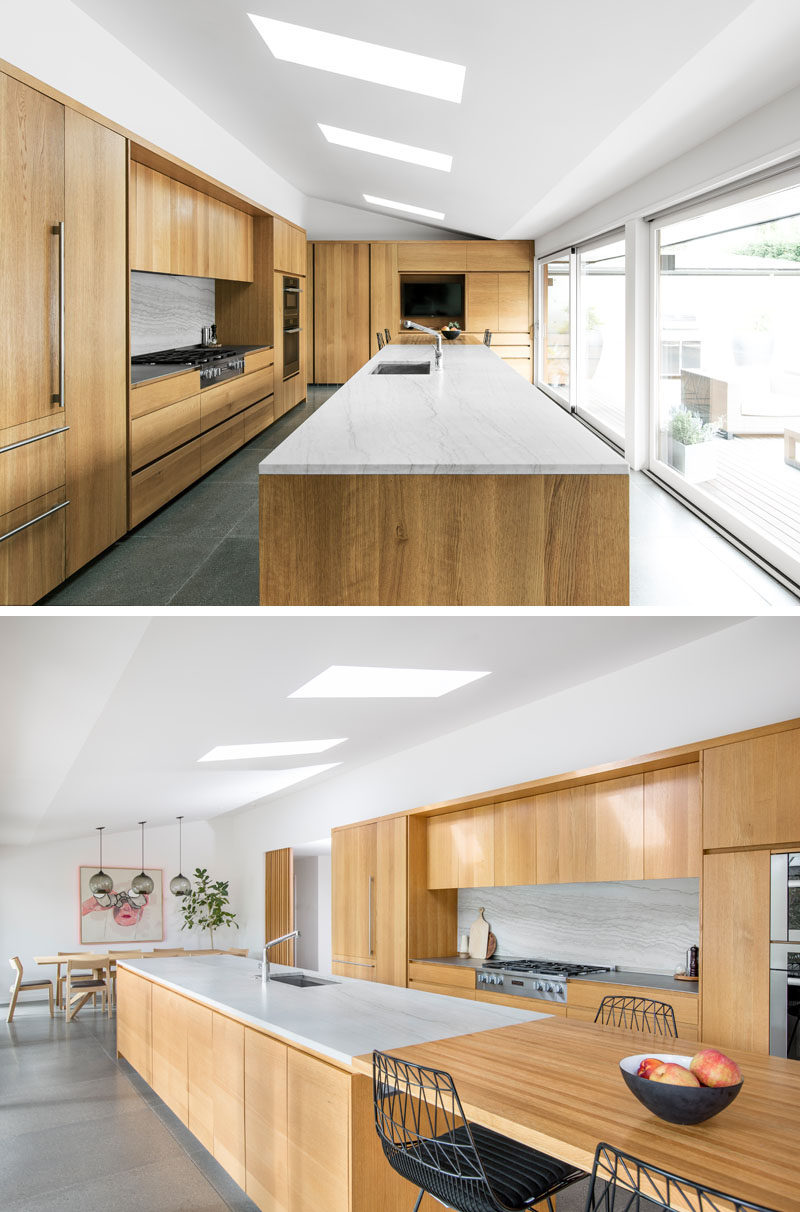
At the end of the kitchen is the dining room, with three simple black glass pendant lights hanging above the table. A pop of color has been added to the wall in the form of a painting.
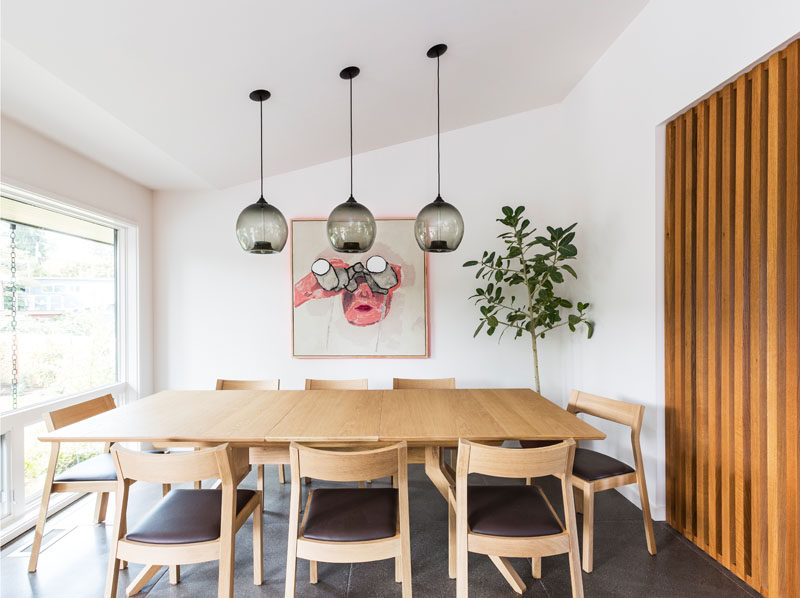
The bathroom also received an update. Here’s the before pic.
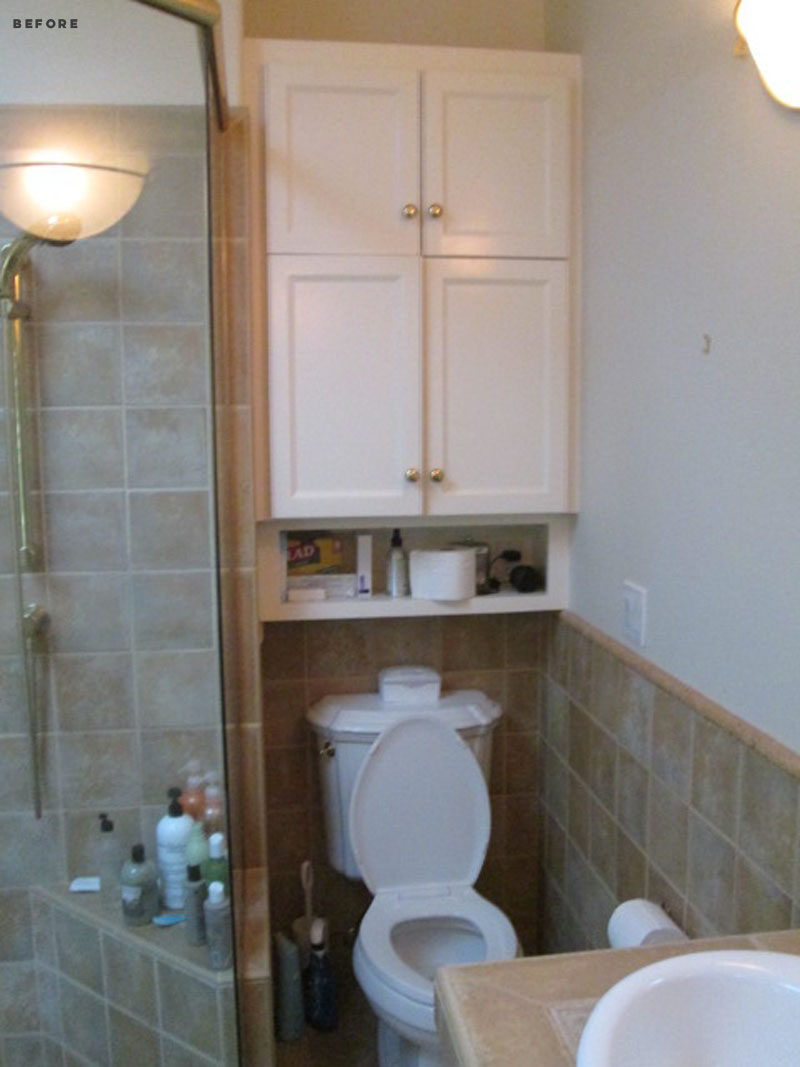
The bathroom received a fresh and modern update, with bright white walls and a window in the shower, adding extra light to the room.
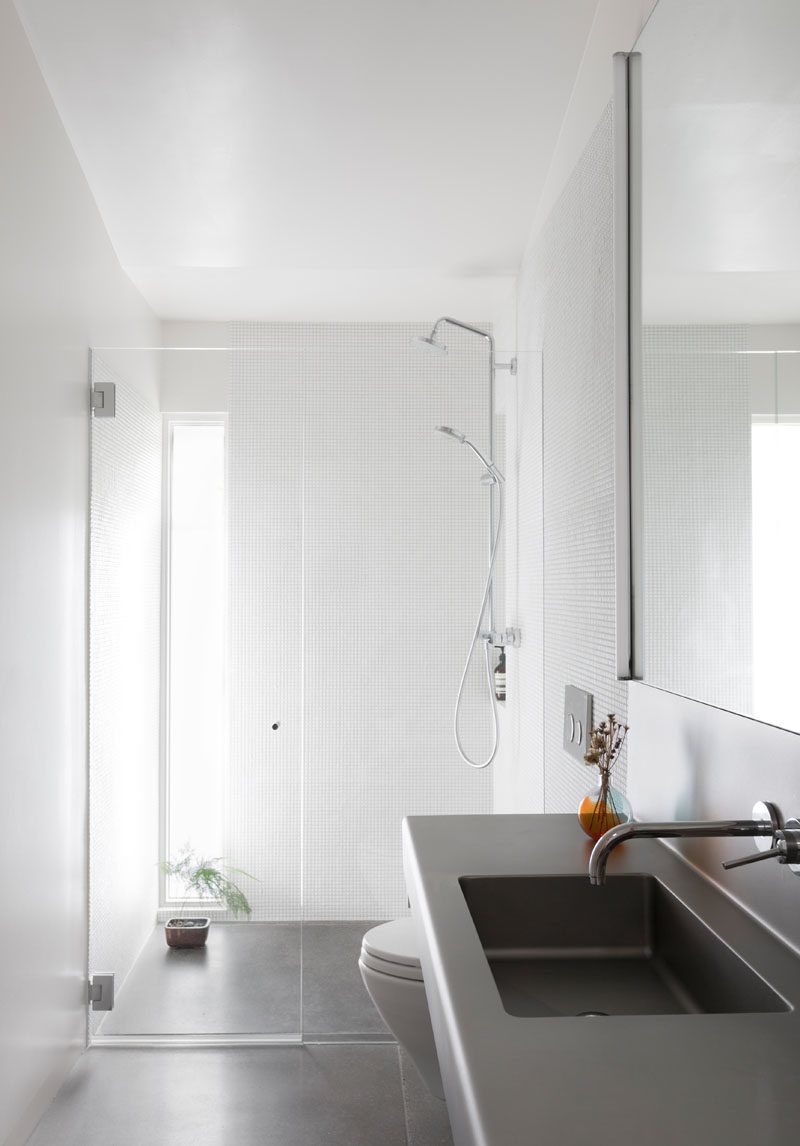
Before the renovation, old structures in the backyard made the backyard appear more closed in an separated from the interior of the house.
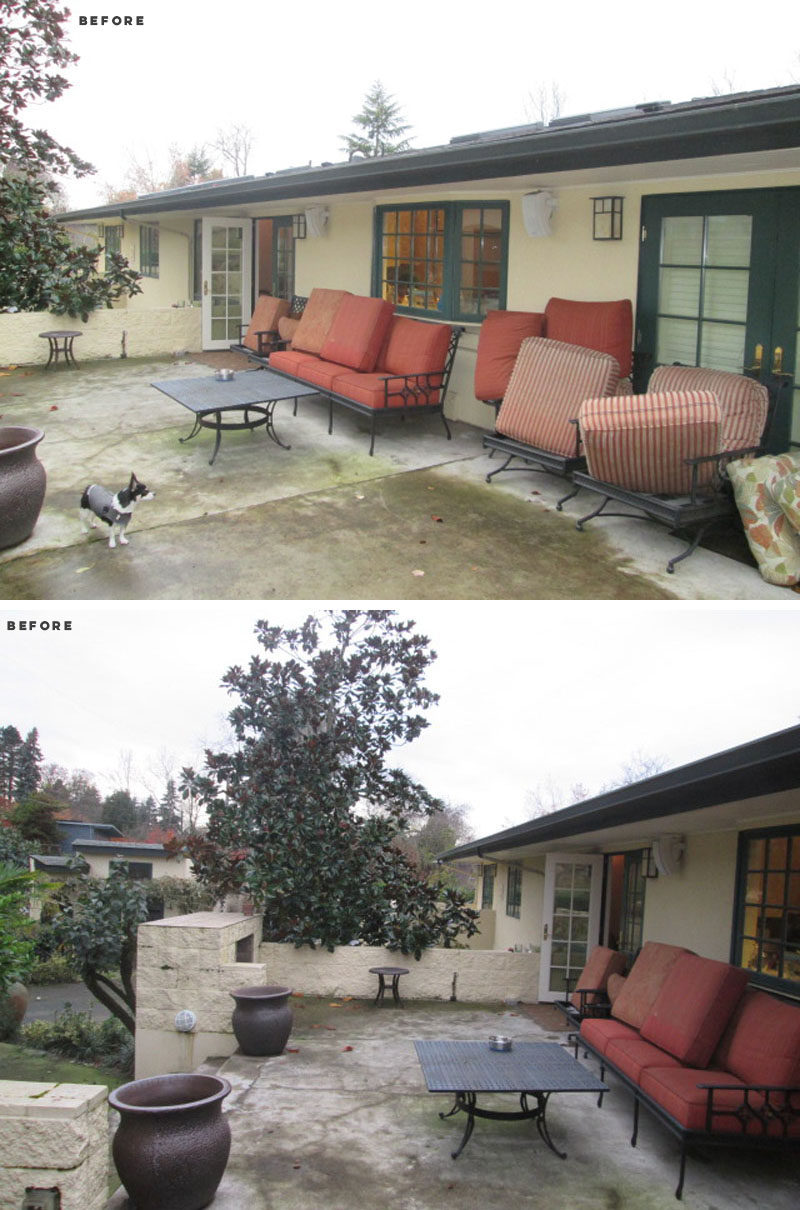
SHED was able to the reallocate spaces so that the house would then open up to the the patio and yard in a more direct way. Fir decking was used to create a more natural and modern appearance for the outdoor lounge and bbq area.
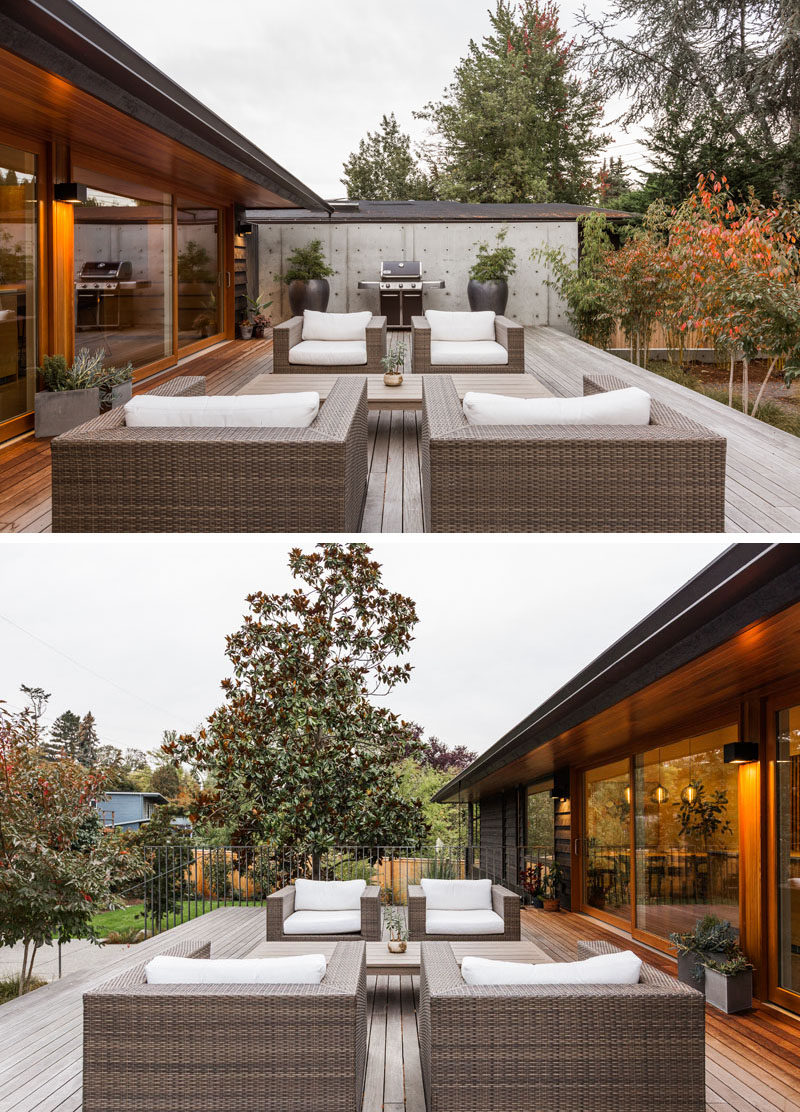
Here’s another view of the rear of the house.
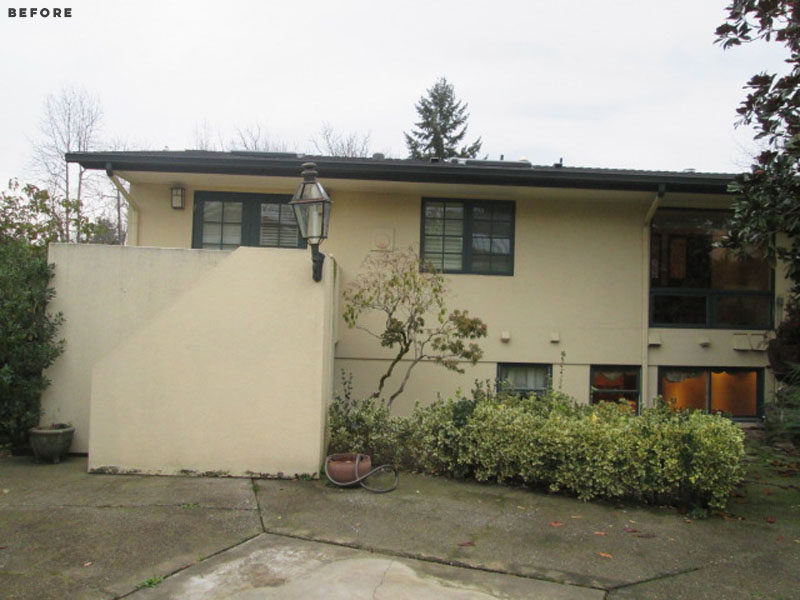
The completely updated rear garden has been landscaped, with stairs leading down from the outdoor lounge area to a path that connects to a secondary seating area with a fireplace.
