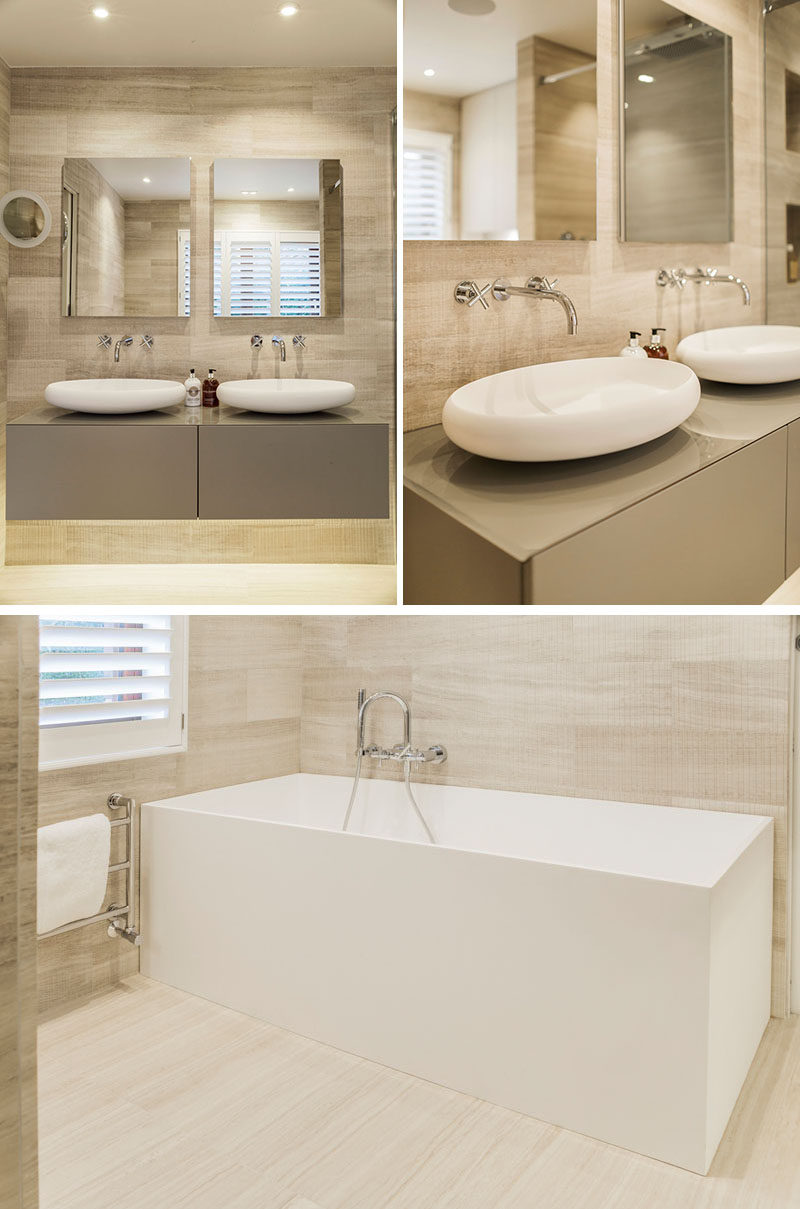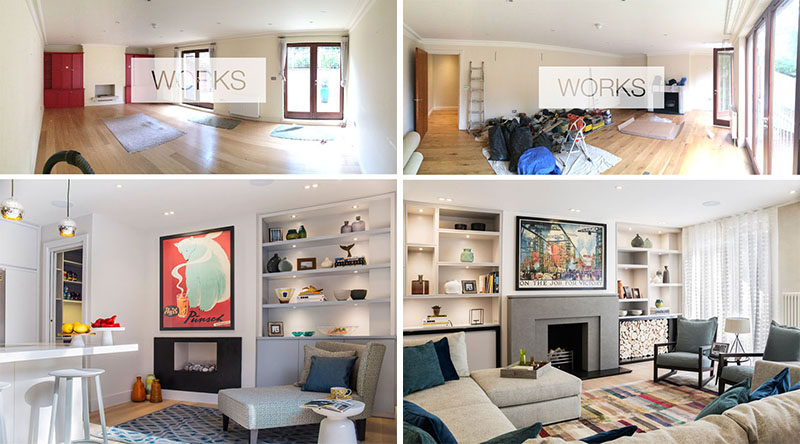LLI Design have recently completed a total redesign and refurbishment of a multi-storey townhouse in Highgate, a neighborhood of London, England, for their clients, who wanted a contemporary family home that would be colorful and practical.
The overhaul of the property began on the ground floor, where the designers increased storage space by creating a custom joinery shoe closet in an otherwise redundant under stair space.
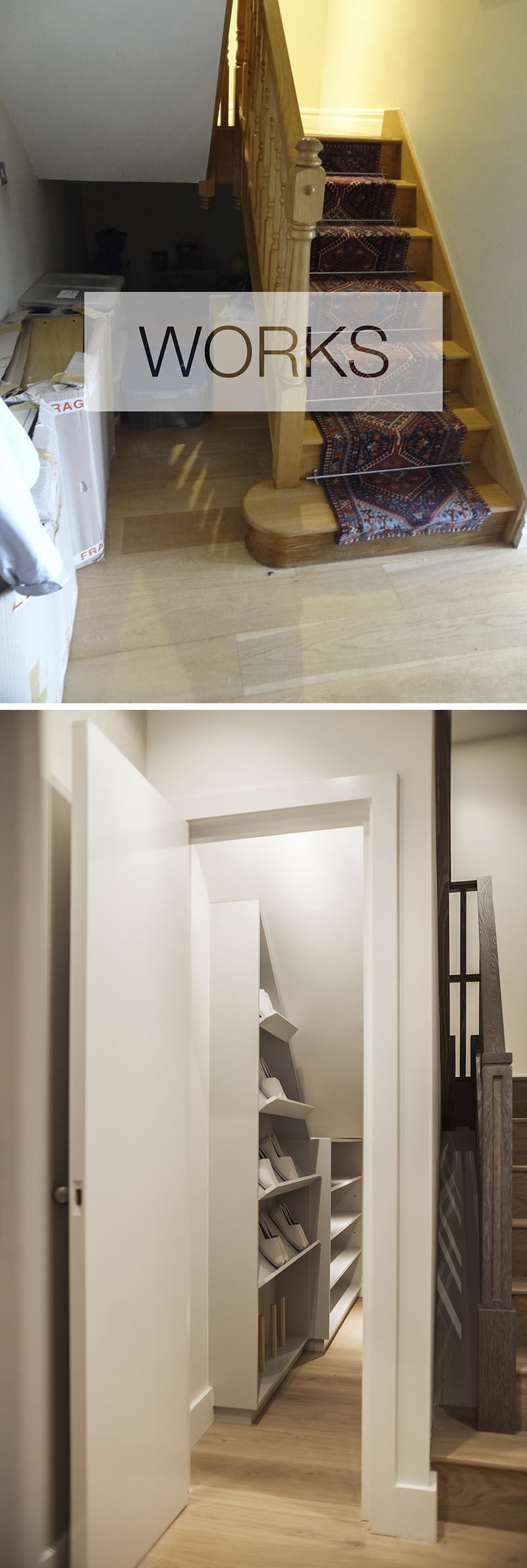
The kitchen was relocated to the first floor, which has access to a terrace and garden. A section of the wall and the 2 pairs of french doors were removed, and the opening was increased to 4m (13 ft). Full height sliding doors were installed and an abundance of light now fills the new kitchen and dining area.
The kitchen was installed at one end of the room, with a small sitting area that has a gas ribbon fireplace and built-in display shelving and storage cabinets. A large kitchen island was added and it looks out over the garden, while light colored kitchen cabinets keep the kitchen bright and airy. A separate pantry was added for additional storage.
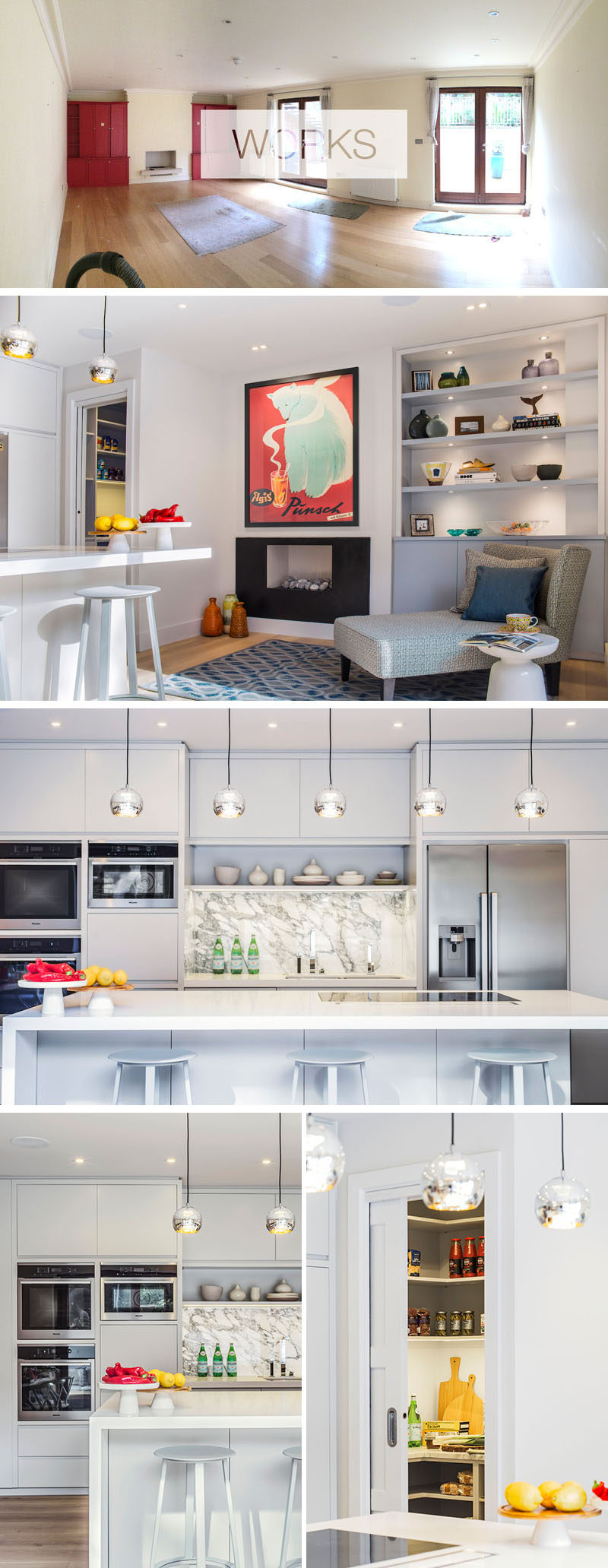
On the other side of the room, the designers added a custom fitted, grey upholstered banquette and a contemporary oak dining table that’s able to seat 12 comfortably.
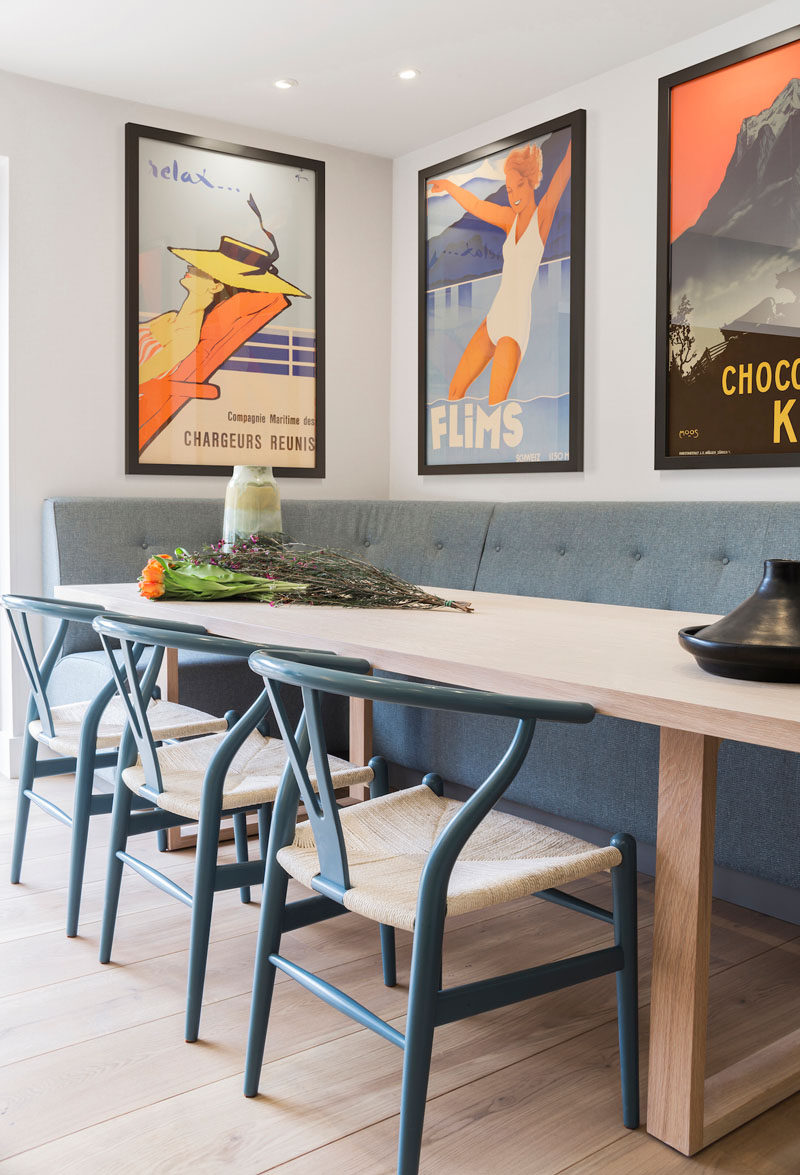
Instead of replacing the staircase that connects all of the floors, it was stripped back to its existing structure. The staircase was then re-clad in a greyed oak and new spindles, banister rails and newel posts were added.

The second floor where the kitchen was originally located was reconfigured with a larger landing at the top of the stairs, and a new utility room, gym and family TV room were added.
The utility room features white and dark blue matte cabinetry, a washer and dryer that have been raised so there’s no need to bend down when moving the washing to the dryer.
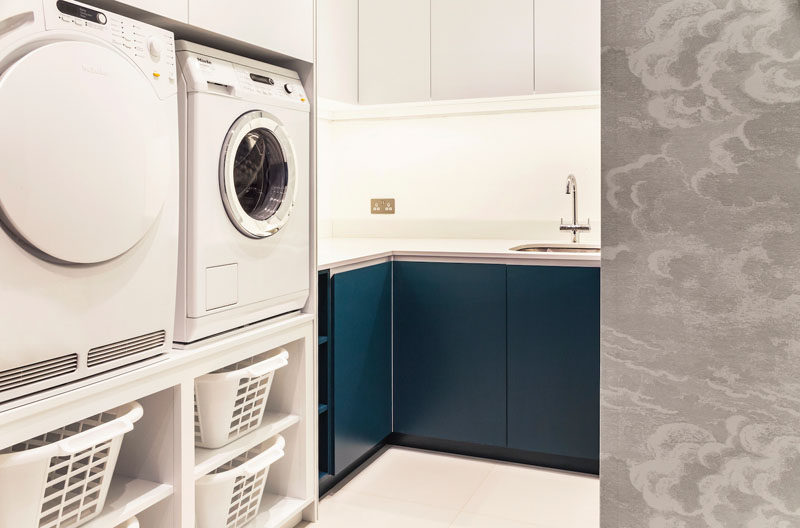
On the third floor of the townhouse is the formal living room. The designers removed the existing french windows and juliette balcony over the terrace below and replaced them with floor to ceiling casement windows set in varnished hardwood frames.
The existing fireplace was replaced with a custom Pietra Serena stone fireplace. Custom storage and display units, and a decorative log storage feature were added to either side of the fireplace.
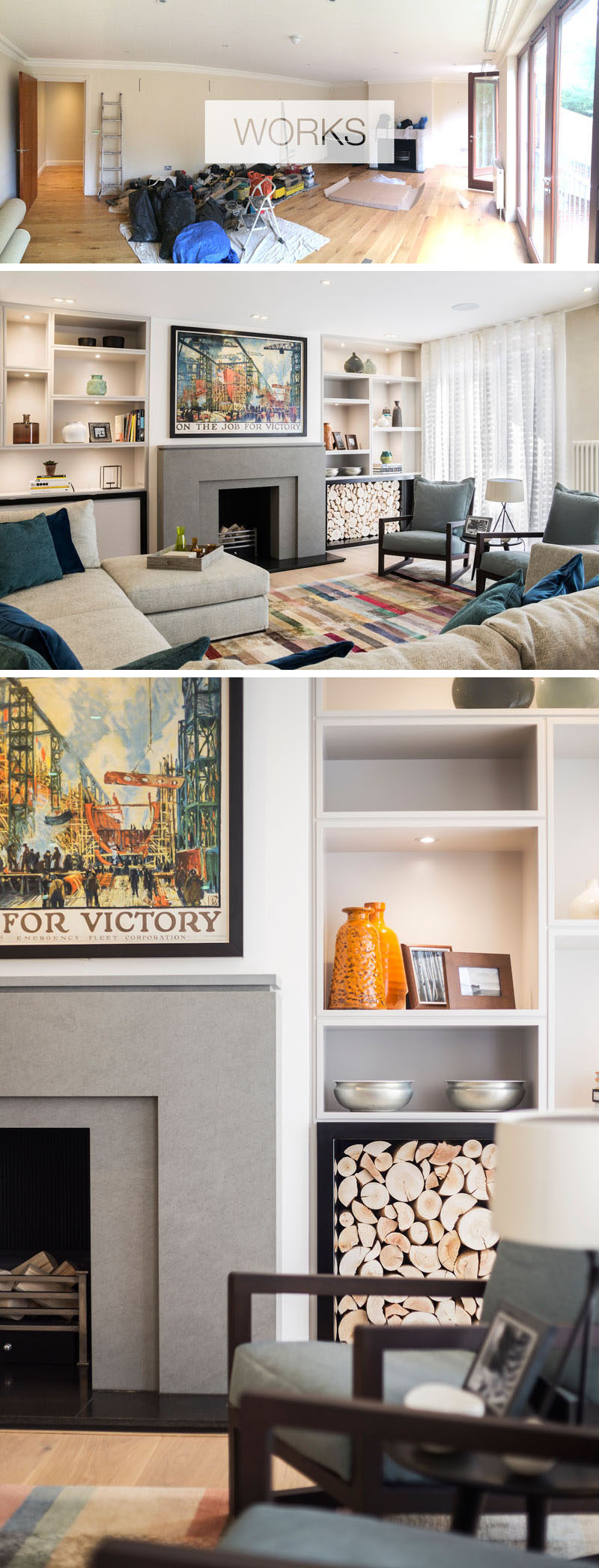
The fourth floor is home to a couple of the bedrooms for the children. In the first bedroom, a custom-designed bed unit was created with storage shelves, that double as stairs to the bed. Underneath the bed, there’s a small den with sliding doors, creating a quiet reading nook.
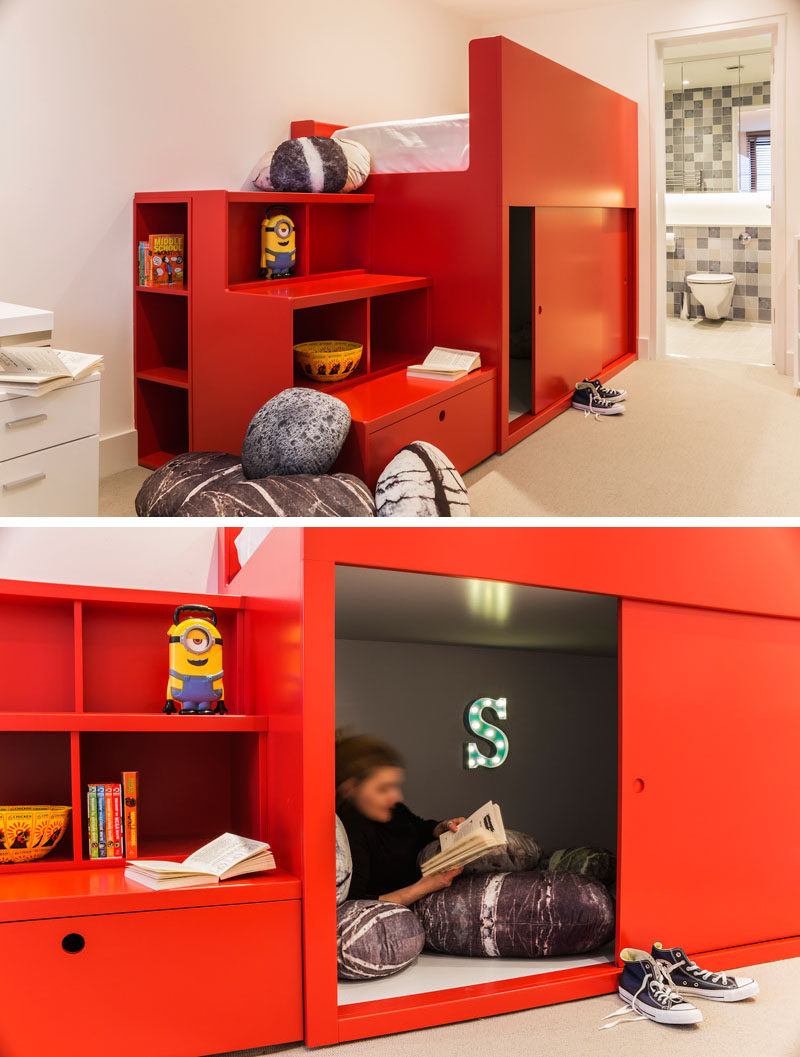
In the second children’s bedroom, there’s a custom joinery unit which when opened contains a chest of drawers with an upholstered seating area on top of them. There’s also a comfortable bubble chair and a writing desk.
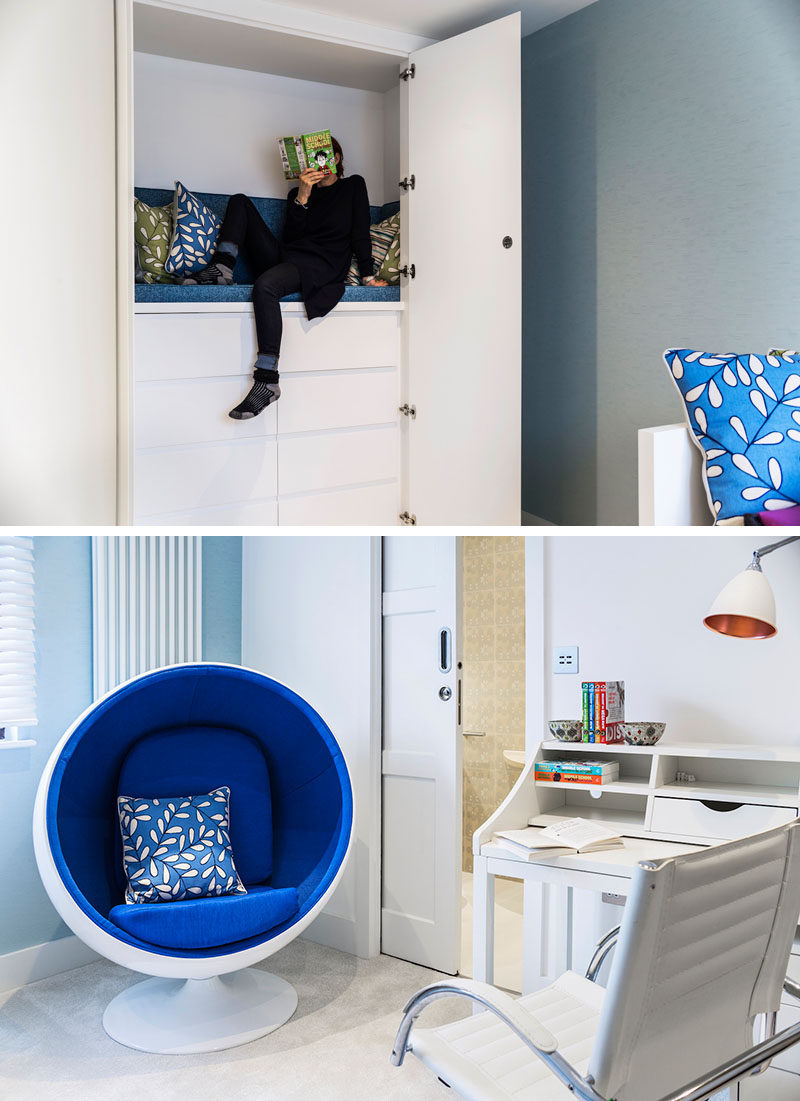
The fifth floor is home to the master bedroom. The oversized room had a small ensuite bathroom and a small dressing room.
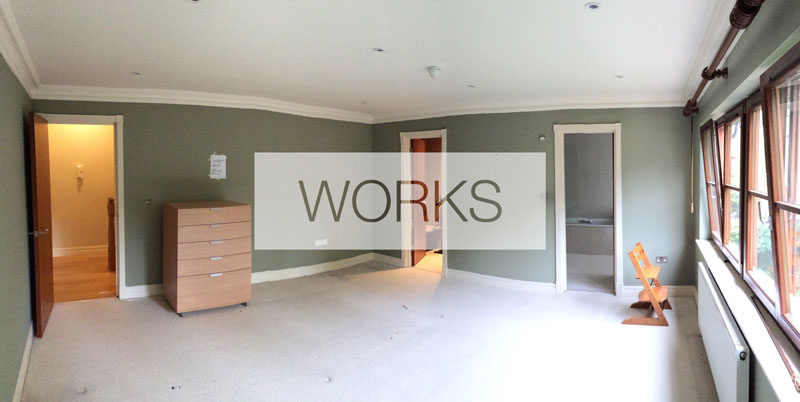
The designers reconfigured the room to be slightly smaller and dedicated more space to the ensuite bathroom and walk-in closet, which features plenty of floor-to-ceiling storage and bright lighting.
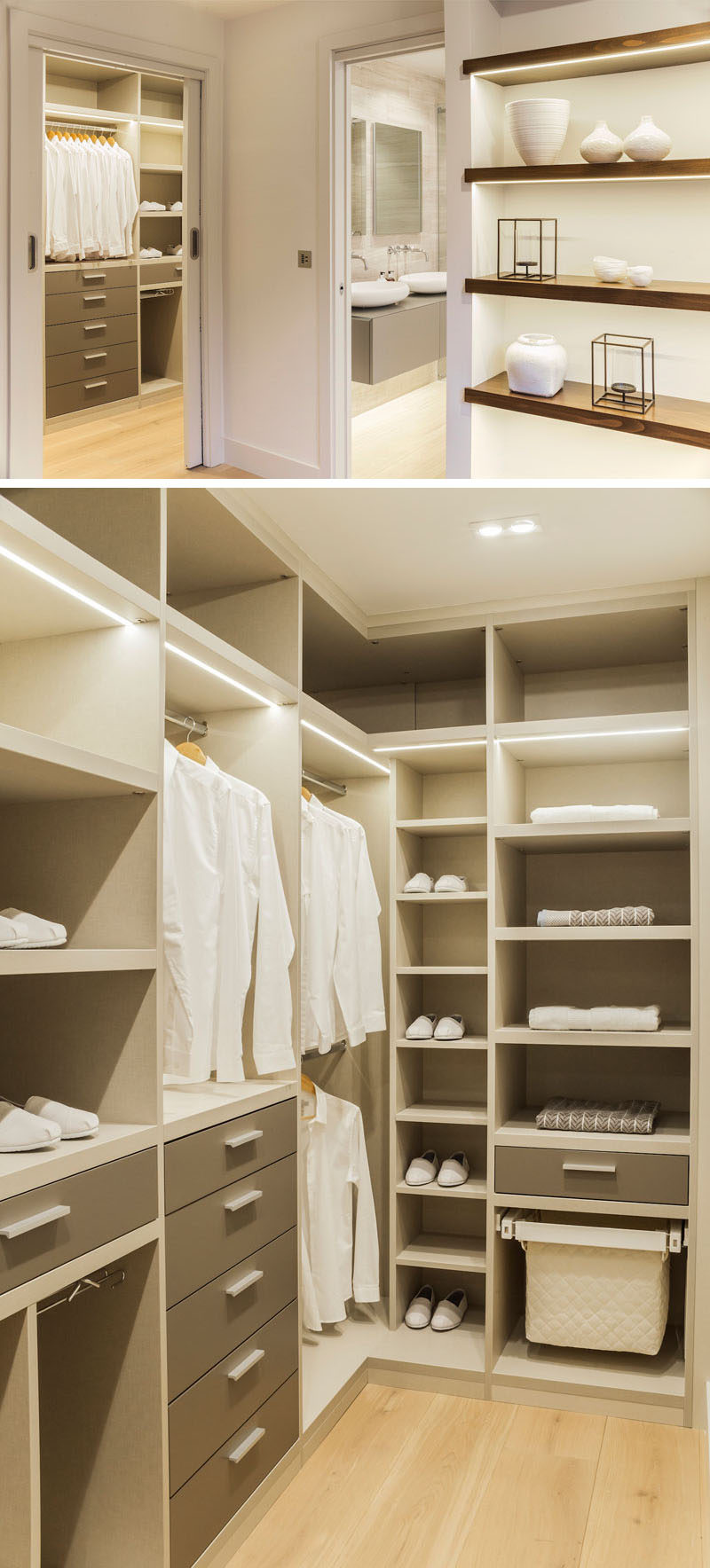
The new master ensuite bathroom features a natural and luxurious appearance, with light and natural colors, while touches of white draw attention to the curved sinks and the rectangular bathtub.
