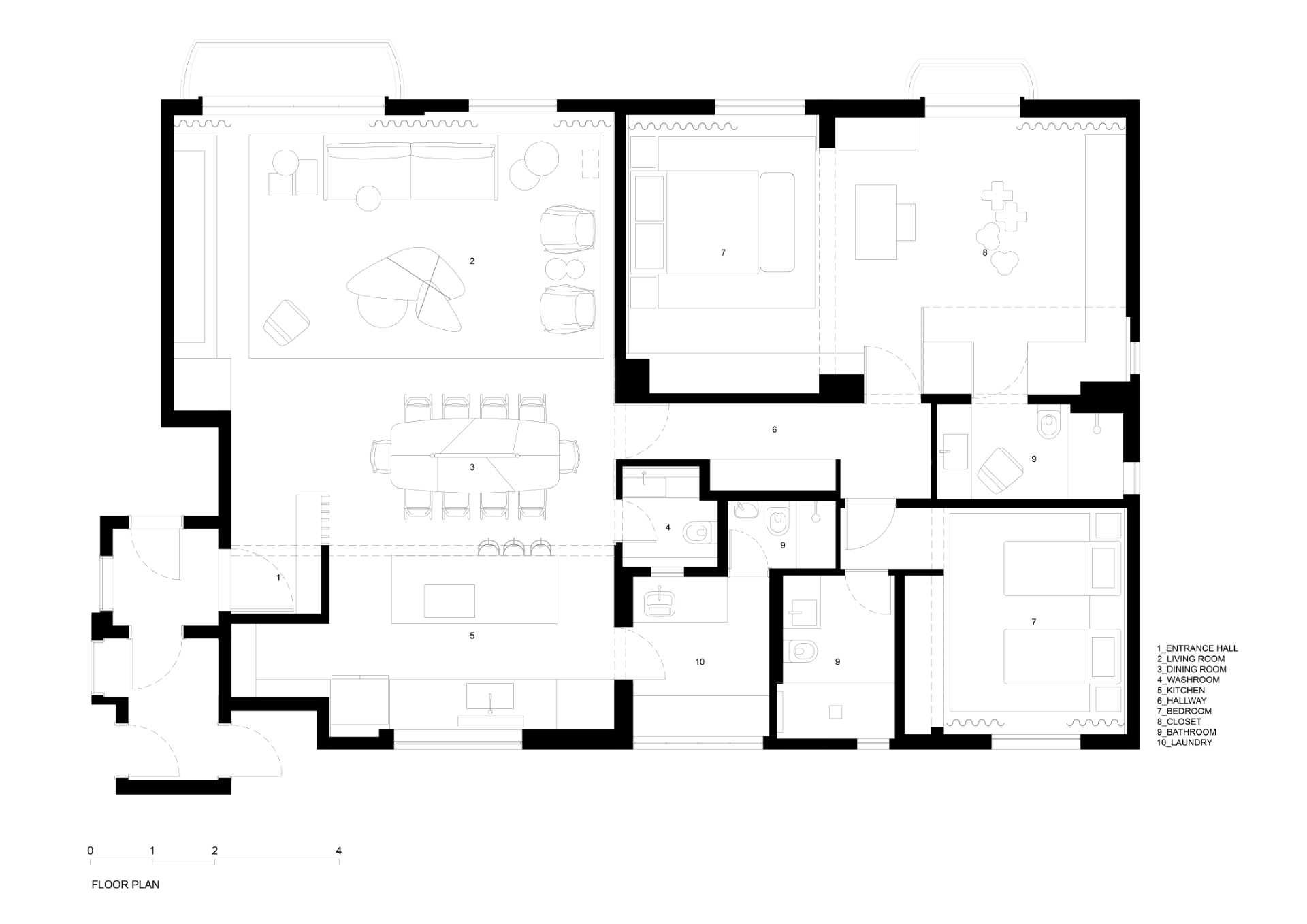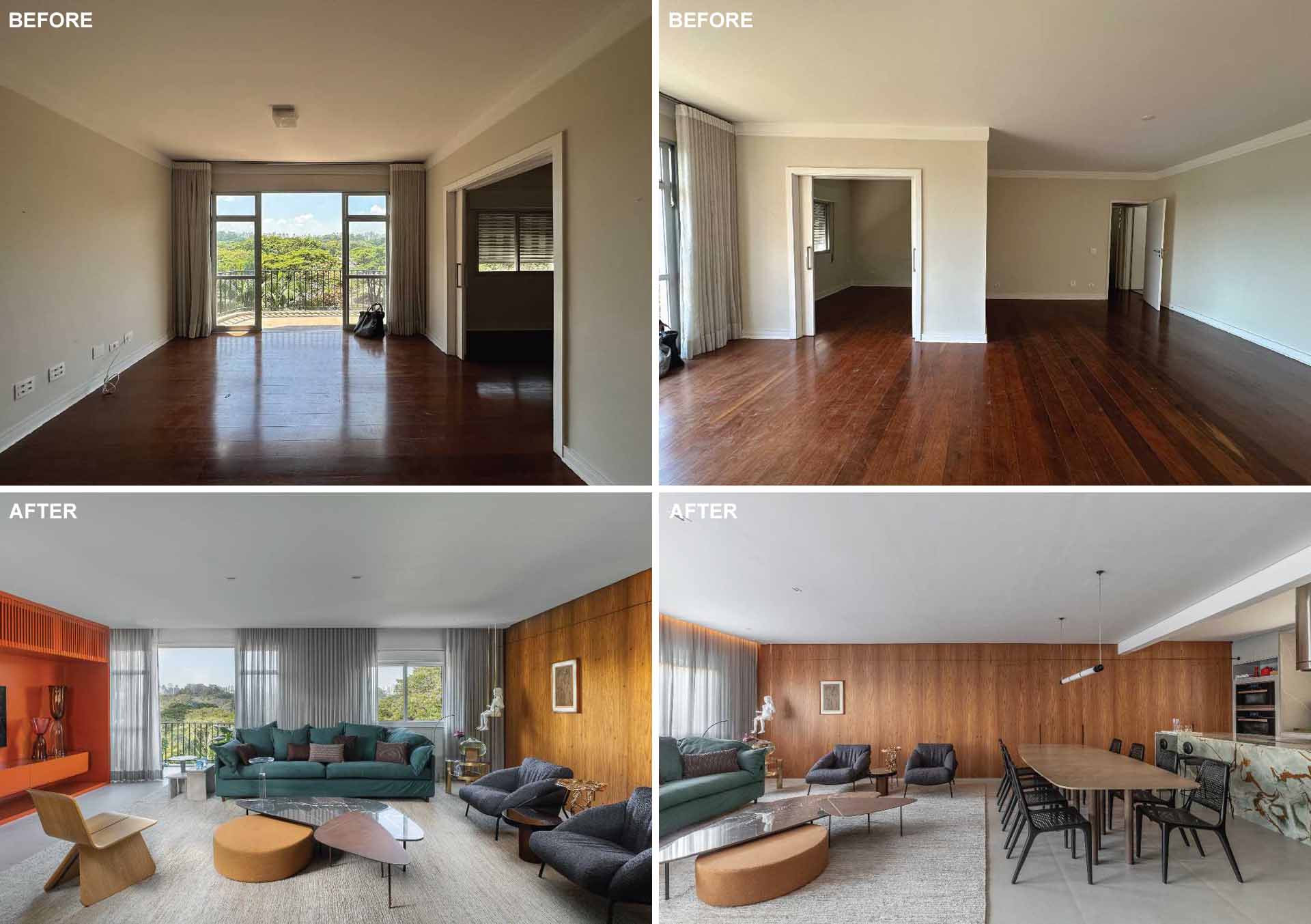
FCstudio has shared photos of an apartment renovation they completed in Sao Paulo, Brazil, that transformed the space into a contemporary and open interior.
The design plan included removing walls and creating integrated spaces, like in the living room, which was once a smaller living room and a separate home office/TV room.
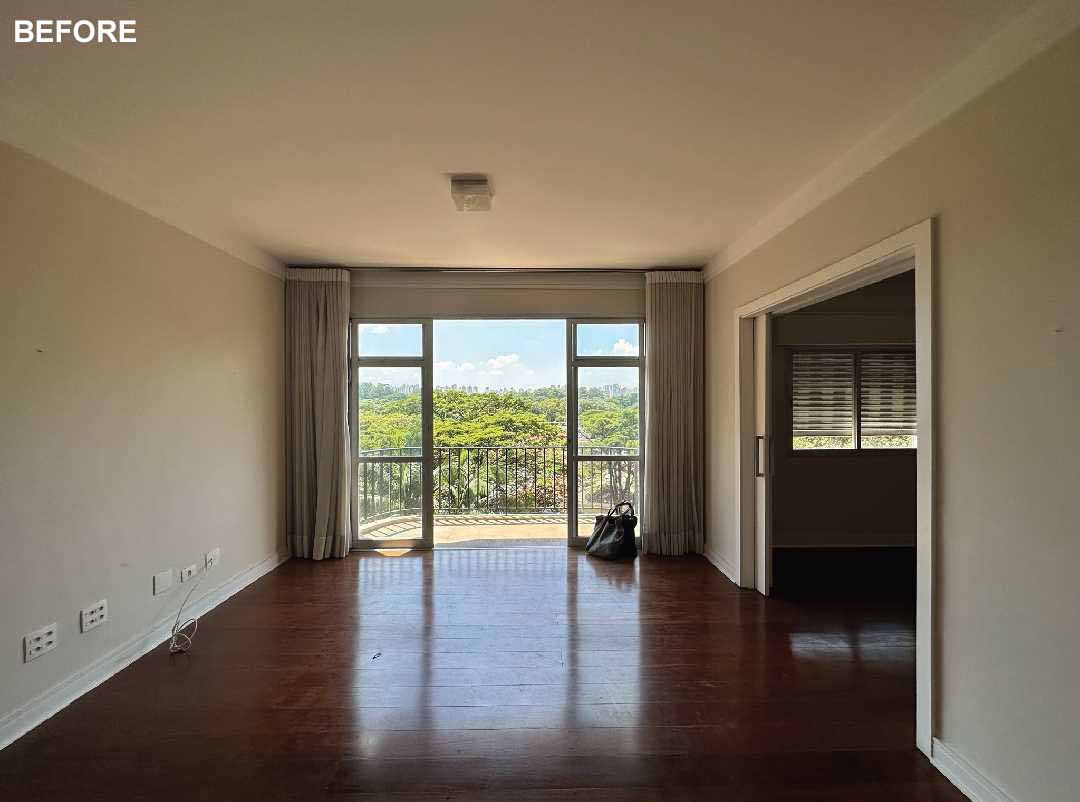
The larger and updated living room has a wood accent wall on one side, lit up at night by hidden lighting.
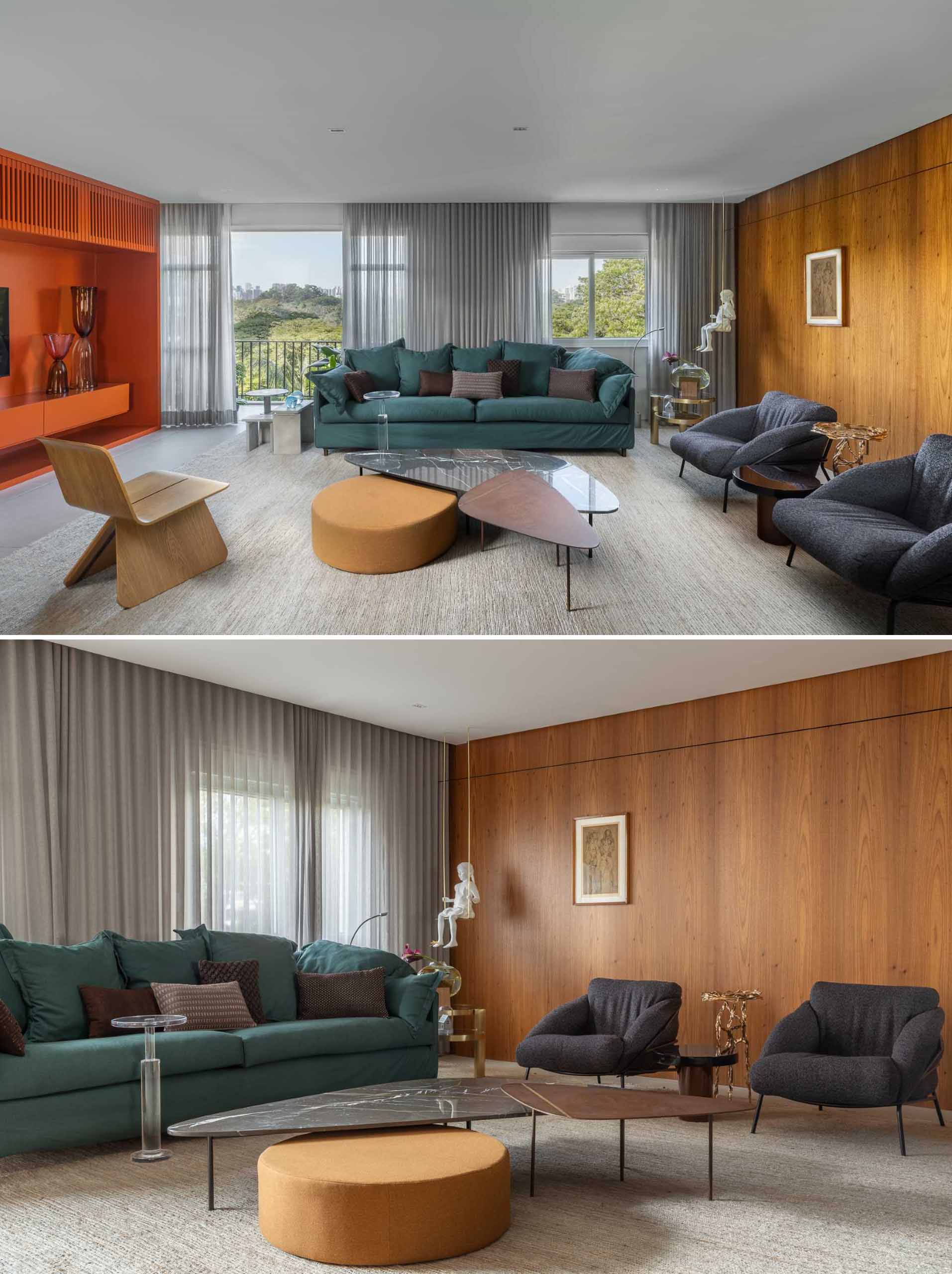
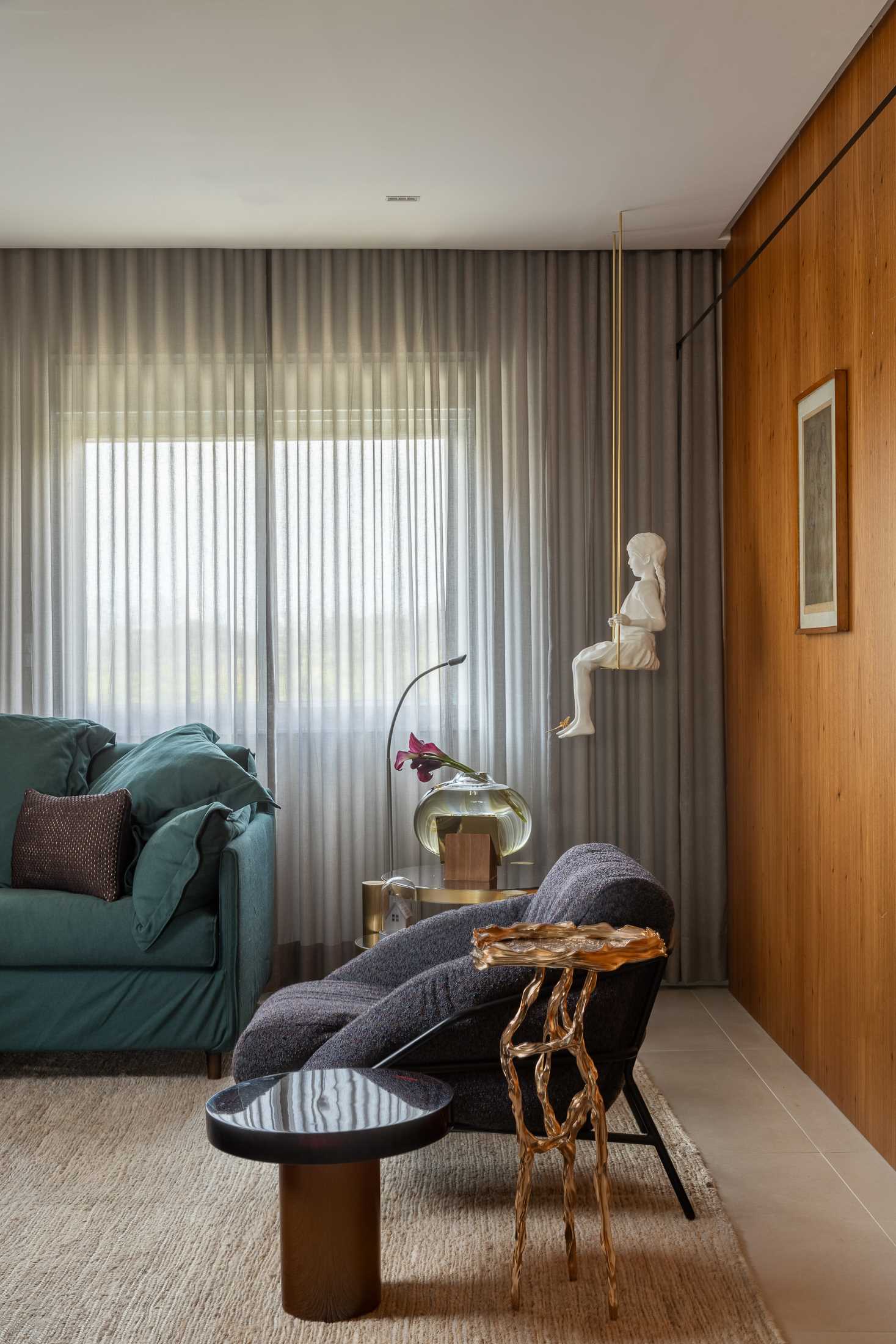
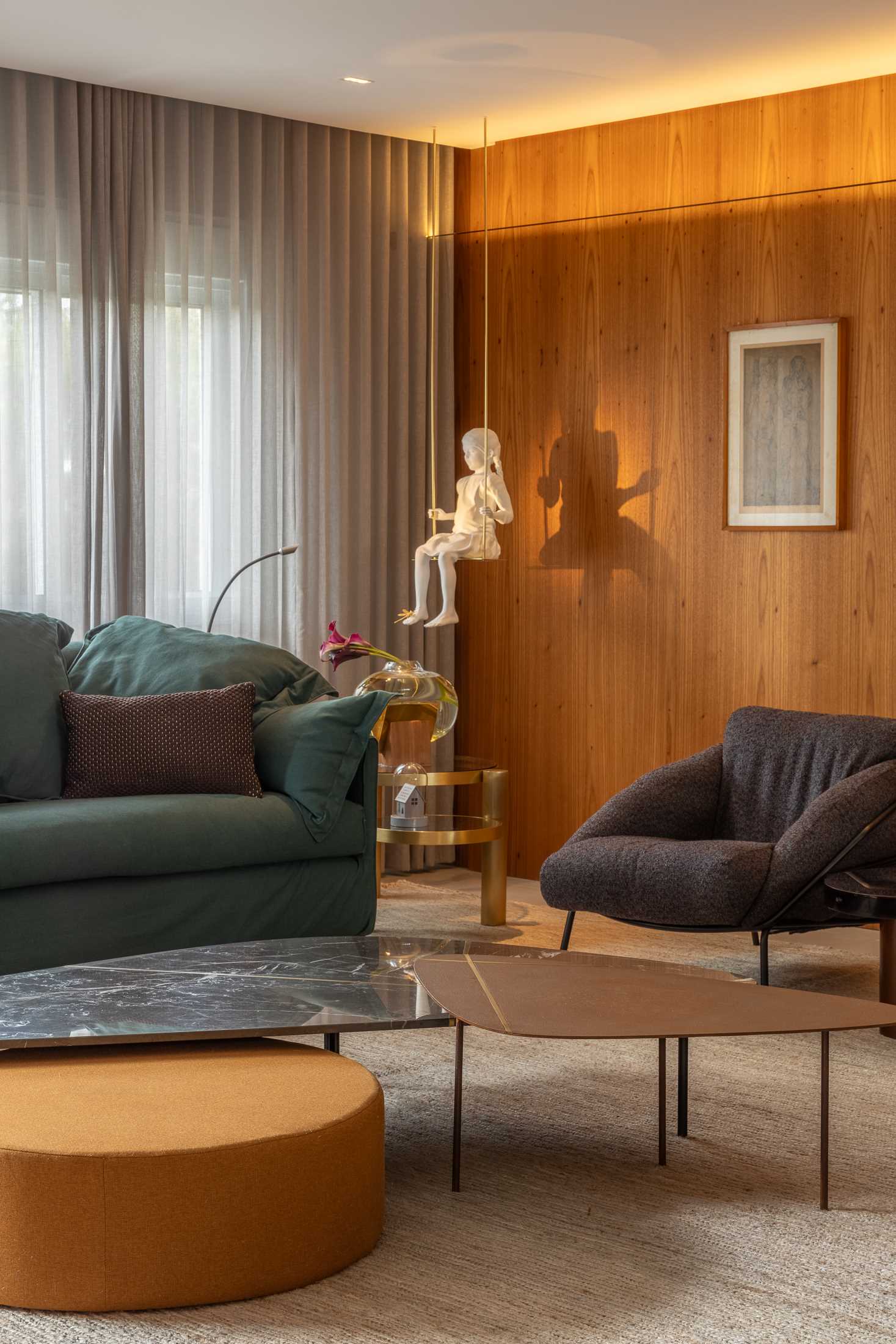
On the opposite wall, there’s a colorful matte orange wall with hidden lighting that houses the TV and storage.
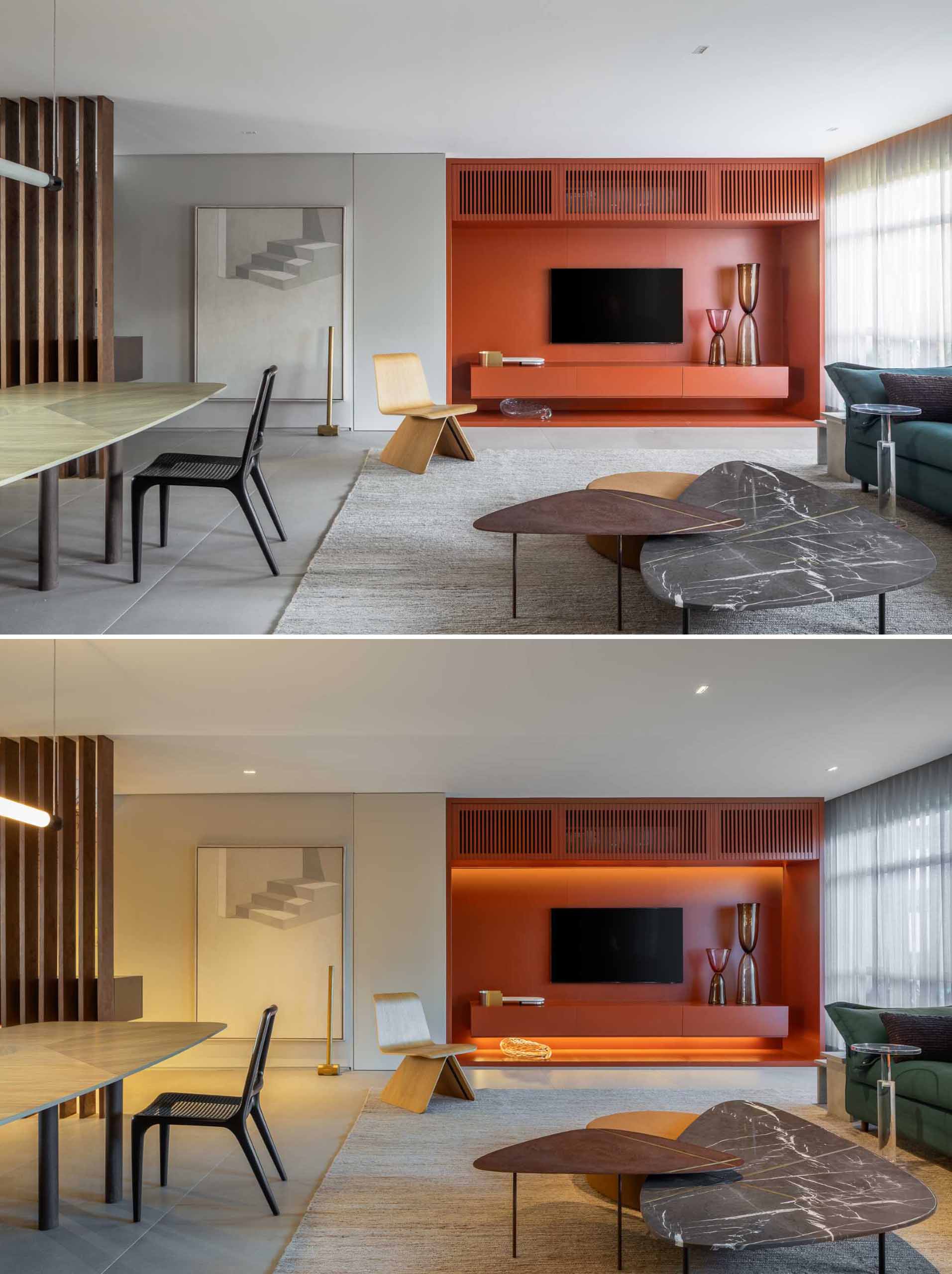
Sharing the same space as the living room, you can see how the removal of the home office/TV room made it possible to have a larger and more open interior with the new dining area separating the living room and the kitchen.
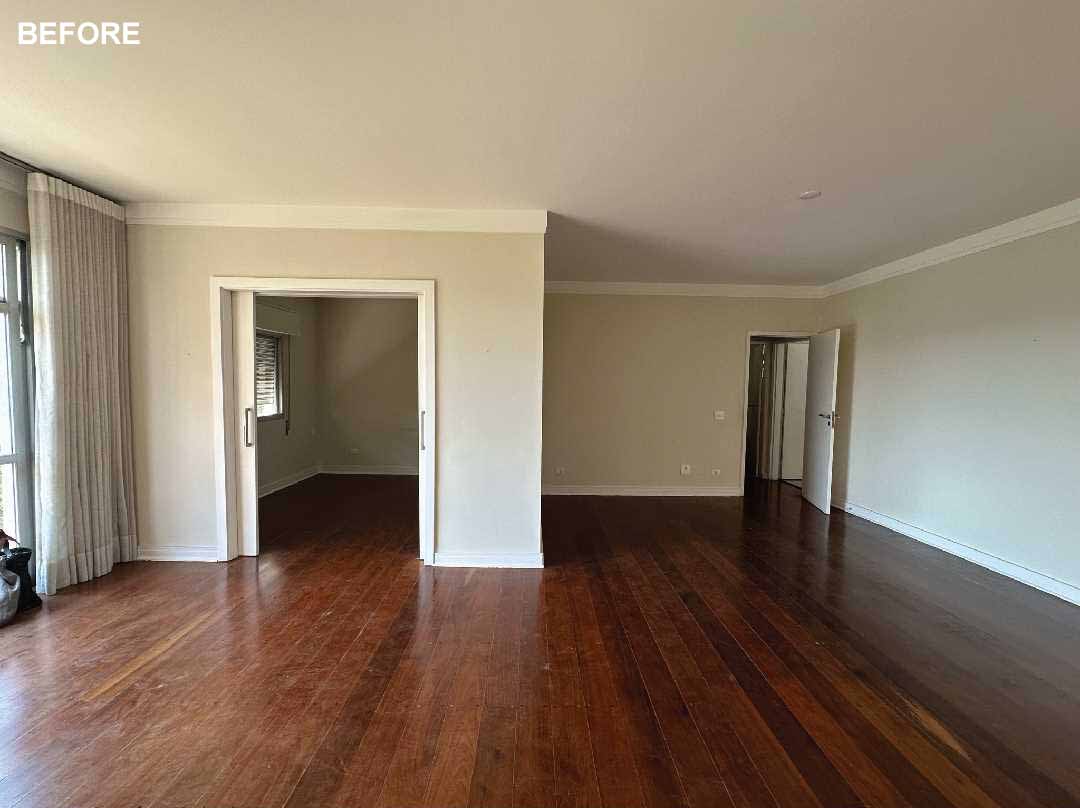
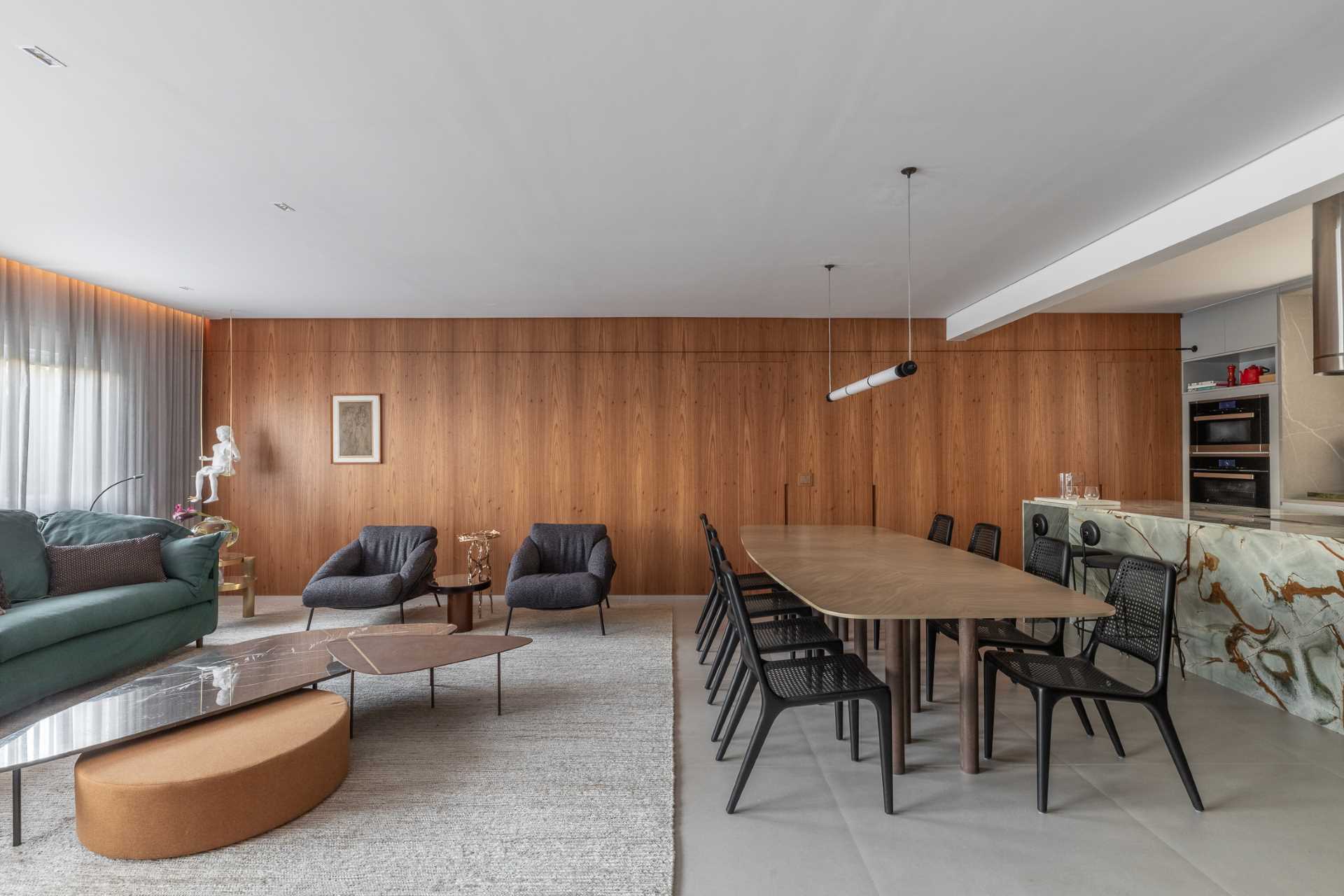
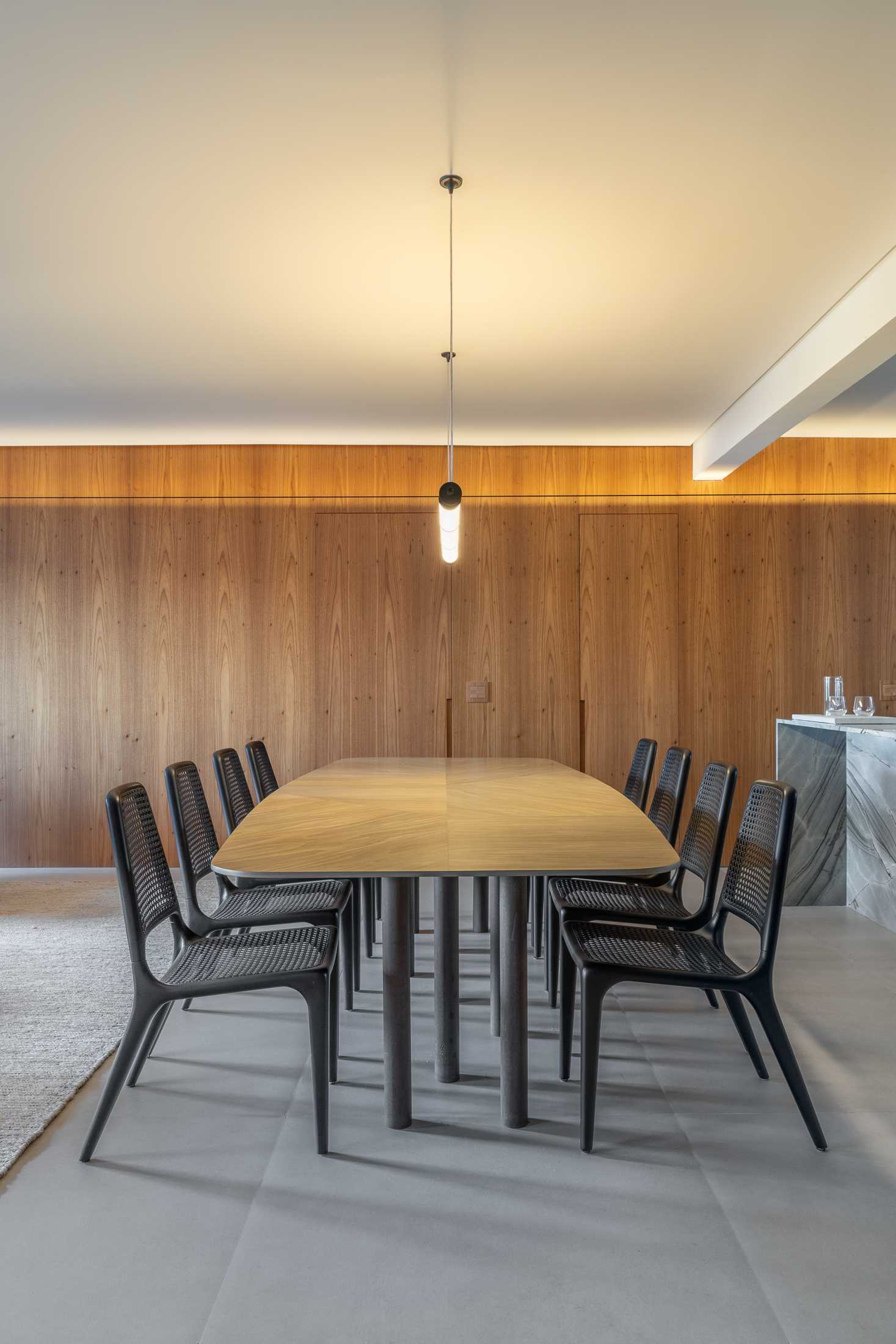
Before the renovation, the kitchen was closed off from the living room. The designers removed the wall, connecting the kitchen to the new open-plan dining and living room. An entryway was also created by the front door, defined by a wood slat partition.
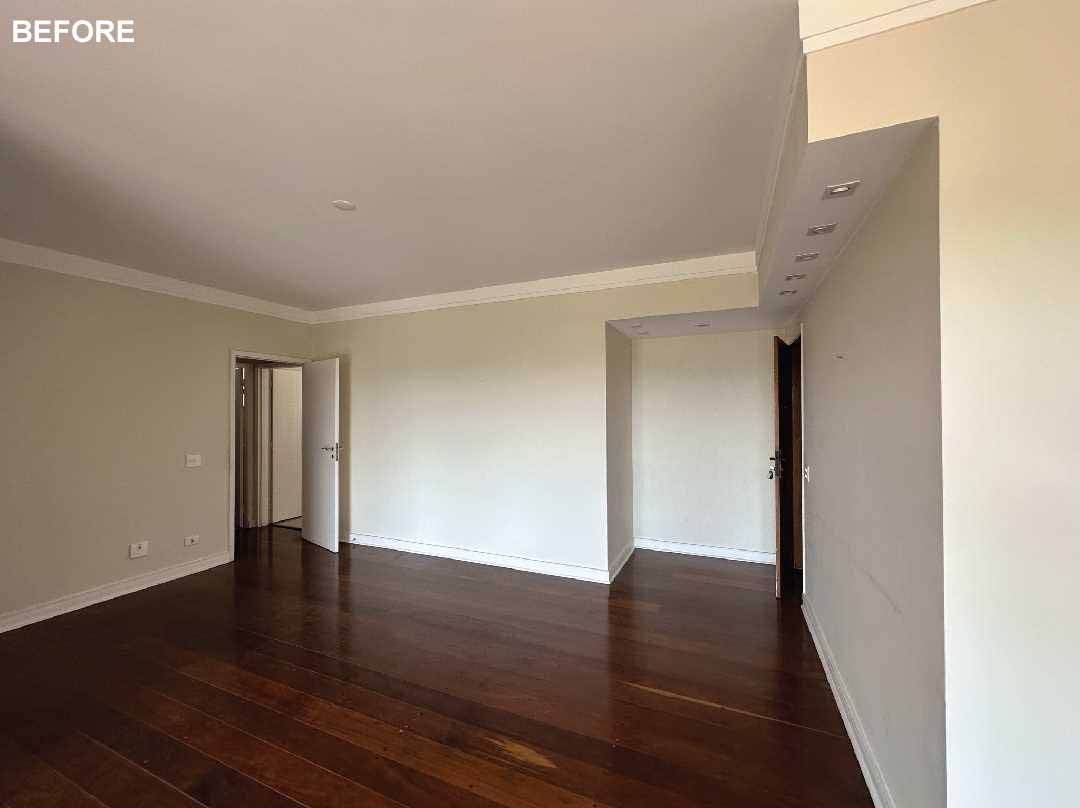
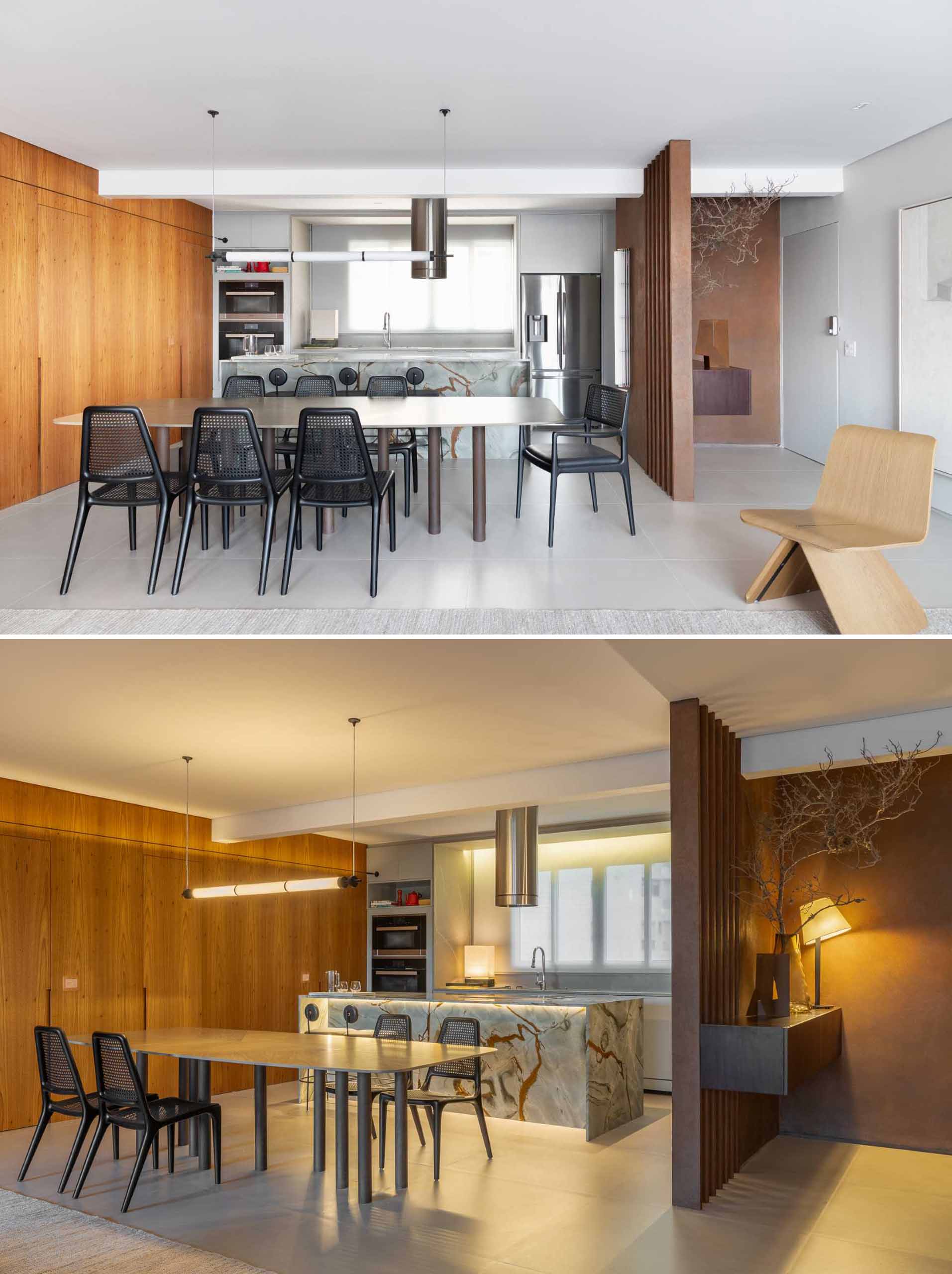
The hallway off the living room was updated and is now accessed via a hidden door in the wood wall at the end of the dining table.
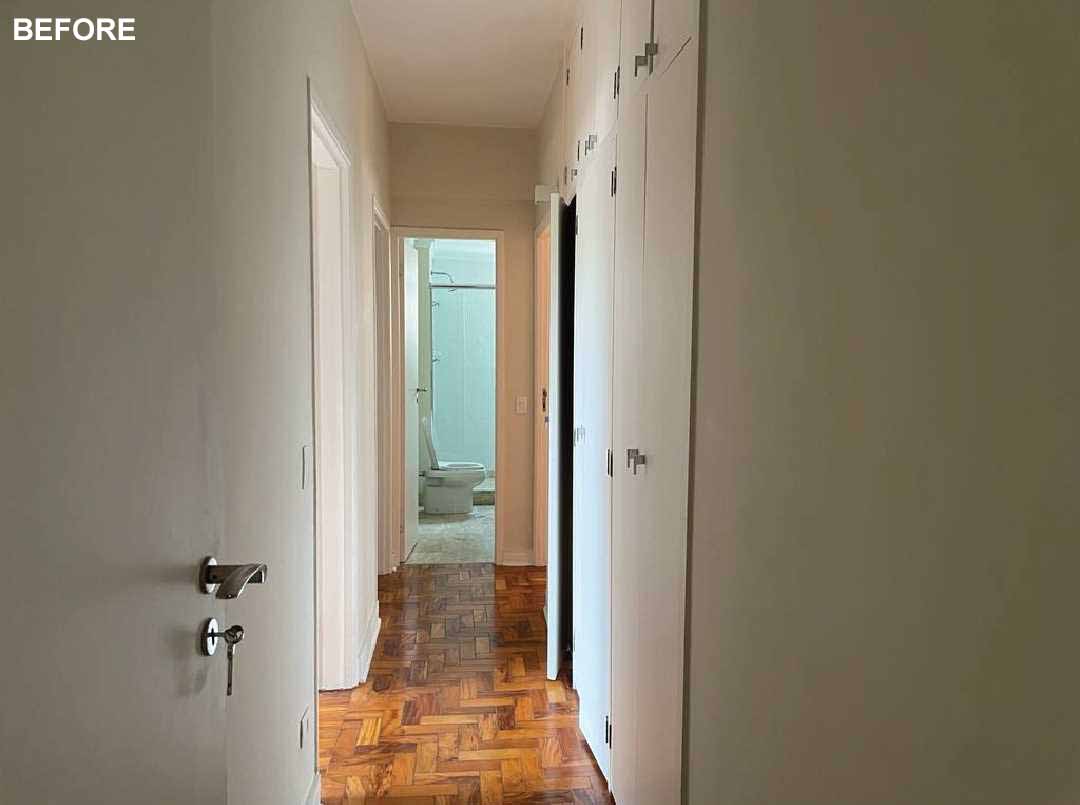
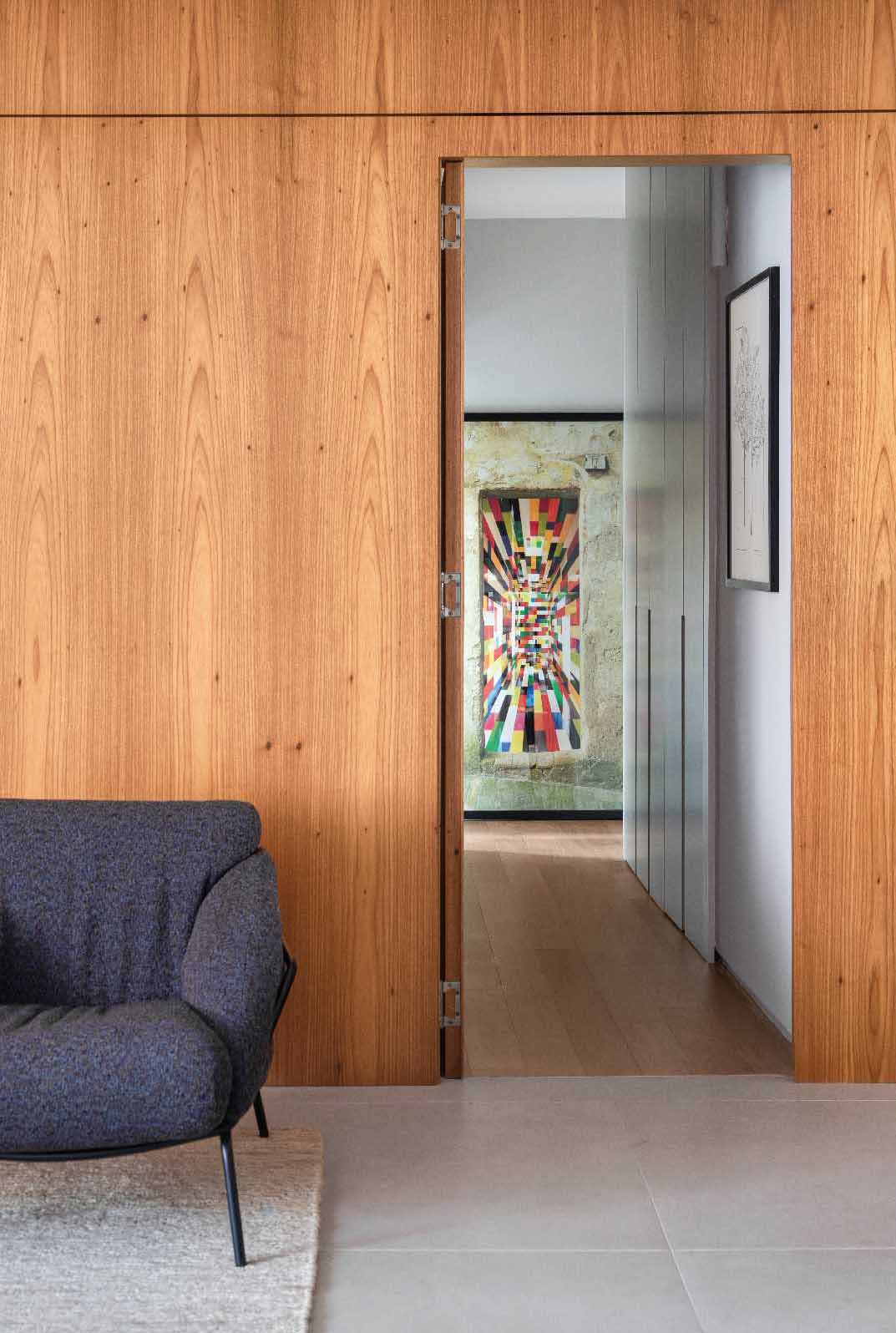
The hallway leads to the bedroom and bathrooms. A wall between two bedrooms was removed to create a single large primary suite. One bedroom also removed the door and made into a wall to a wood accent wall closet that complements the wood headboard.
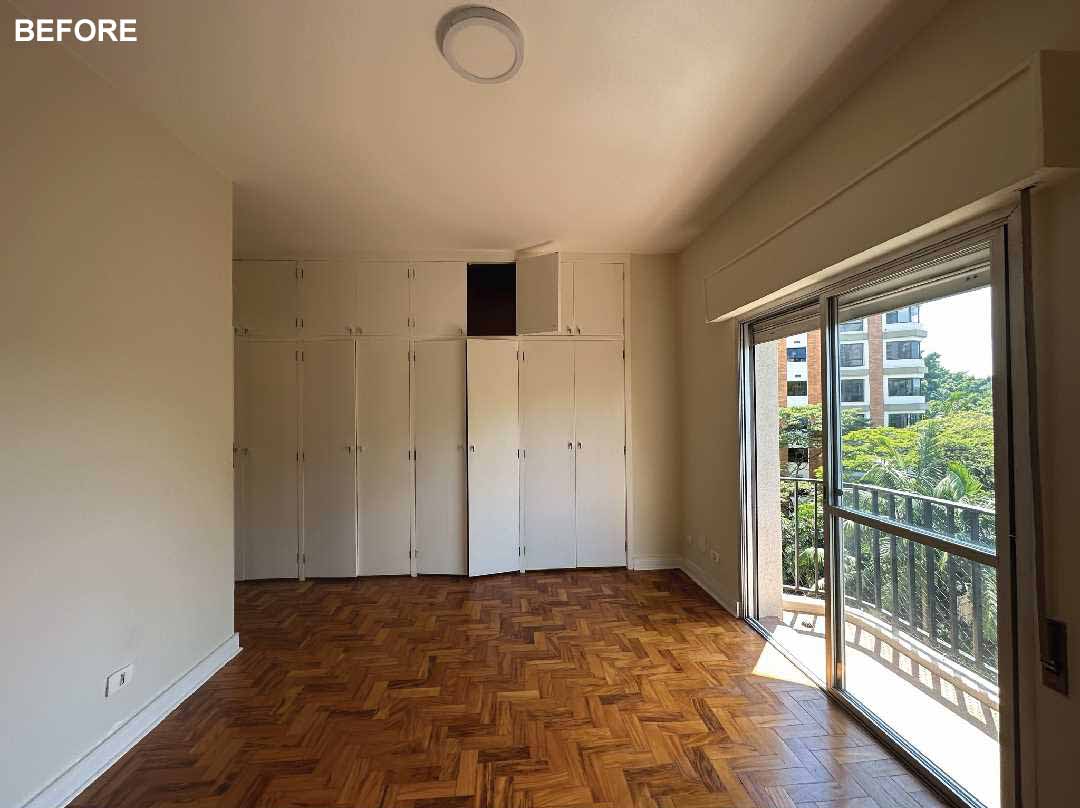
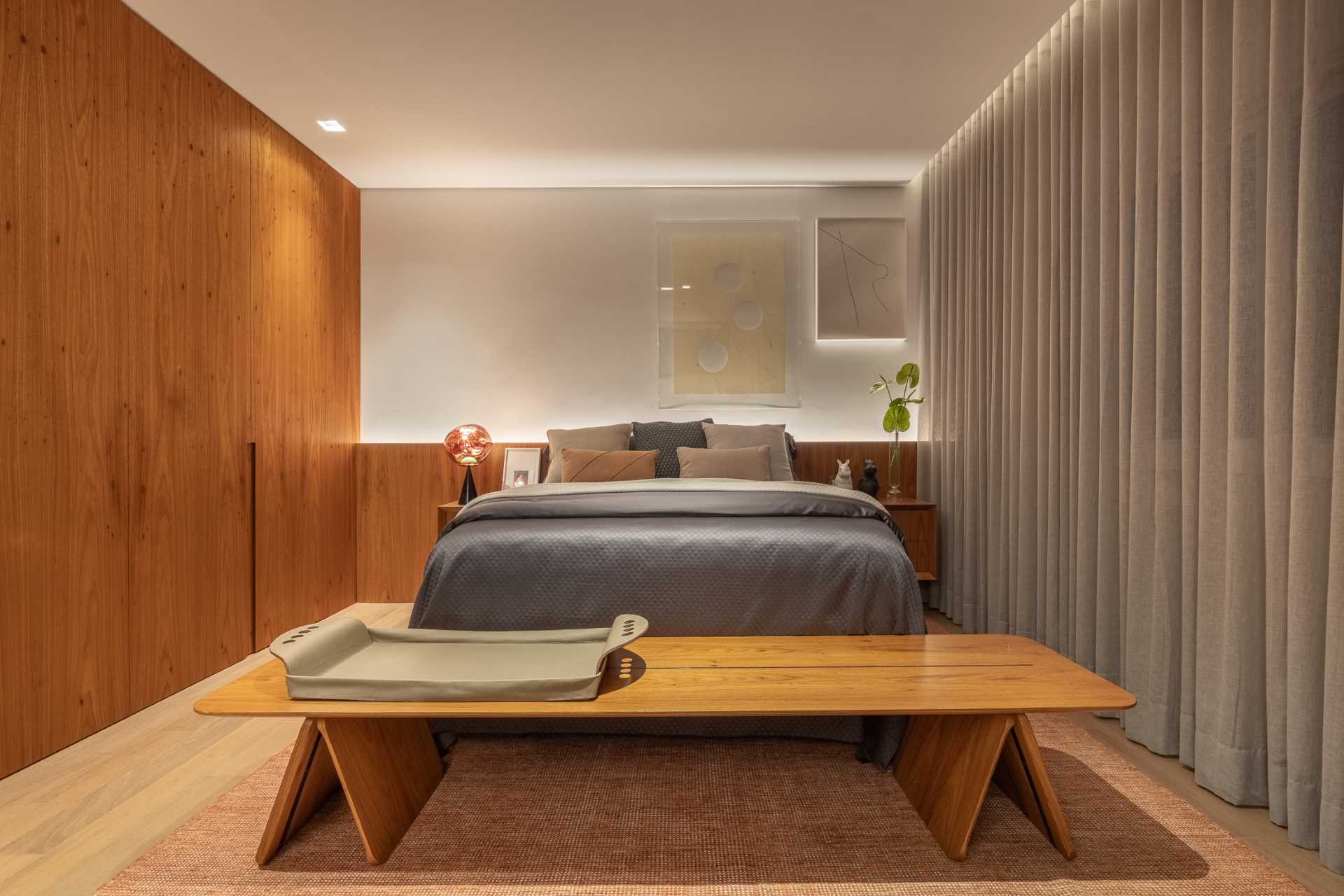
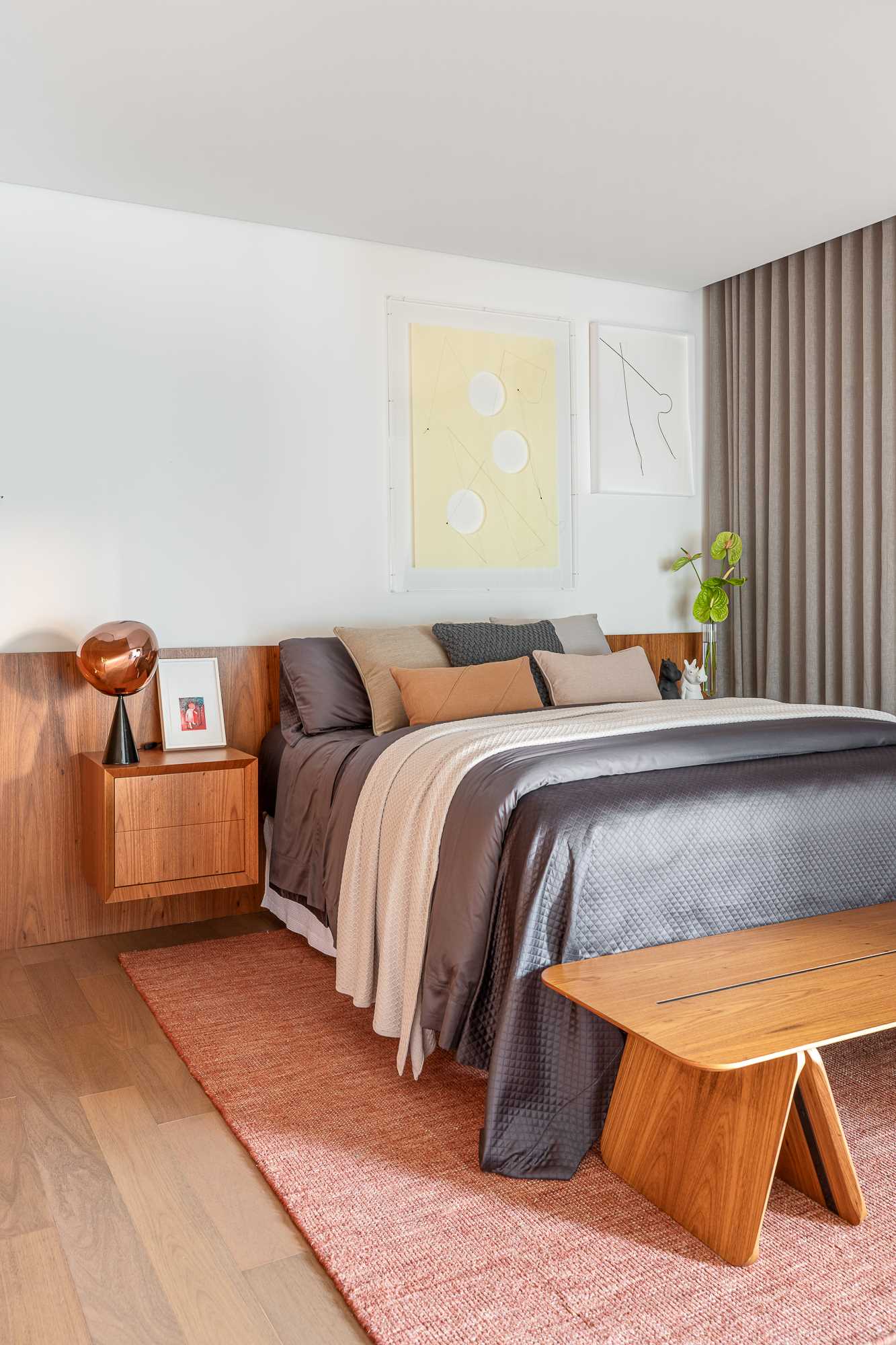
A new open home office is positioned between the bed and a secondary closet in the middle of the primary suite.
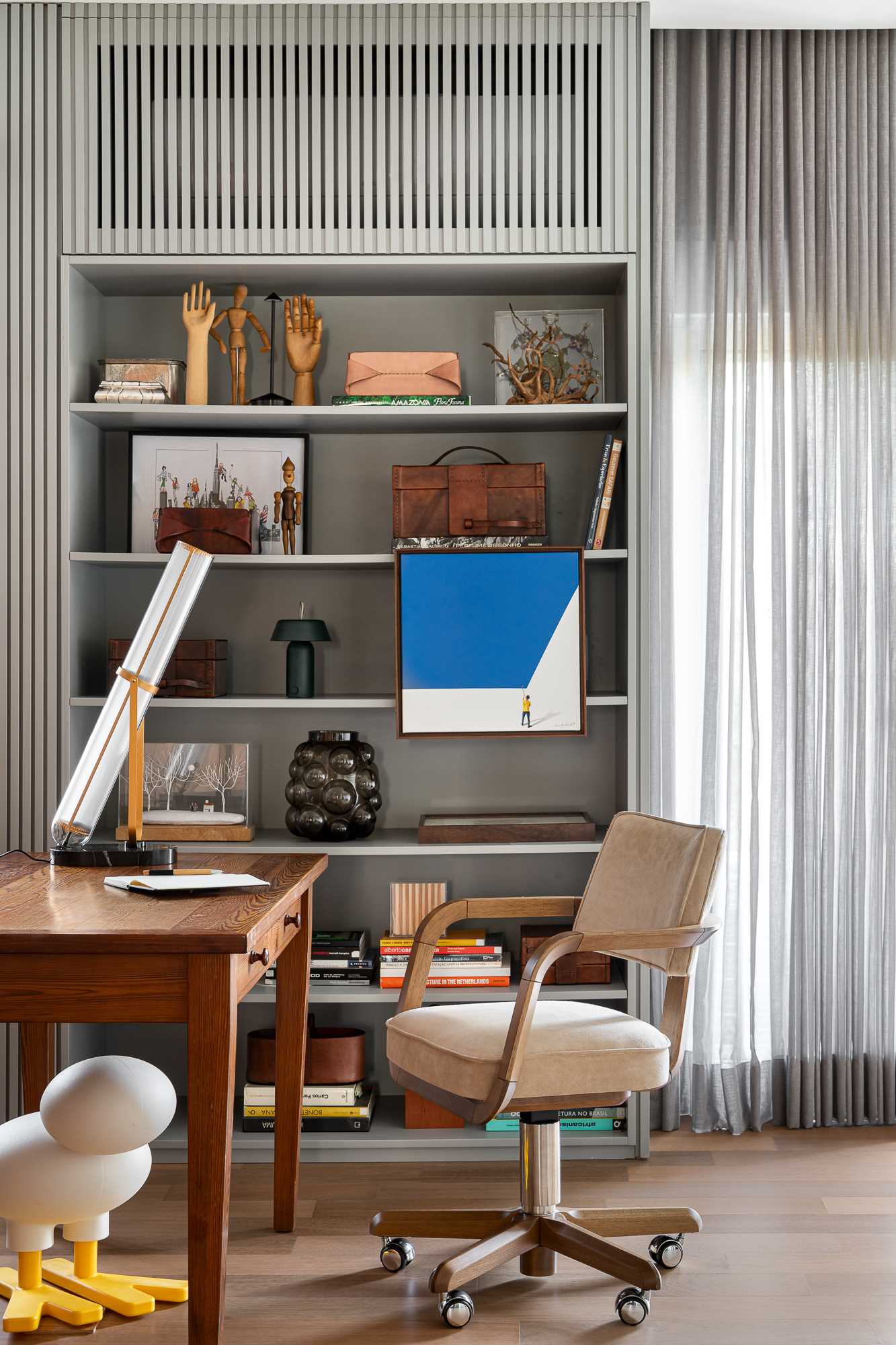
Behind the desk is the secondary closet which has a door that leads to the en-suite bathroom. There’s also the door to the bedroom. Cabinetry lines the wall and wraps around the door to the bathroom.
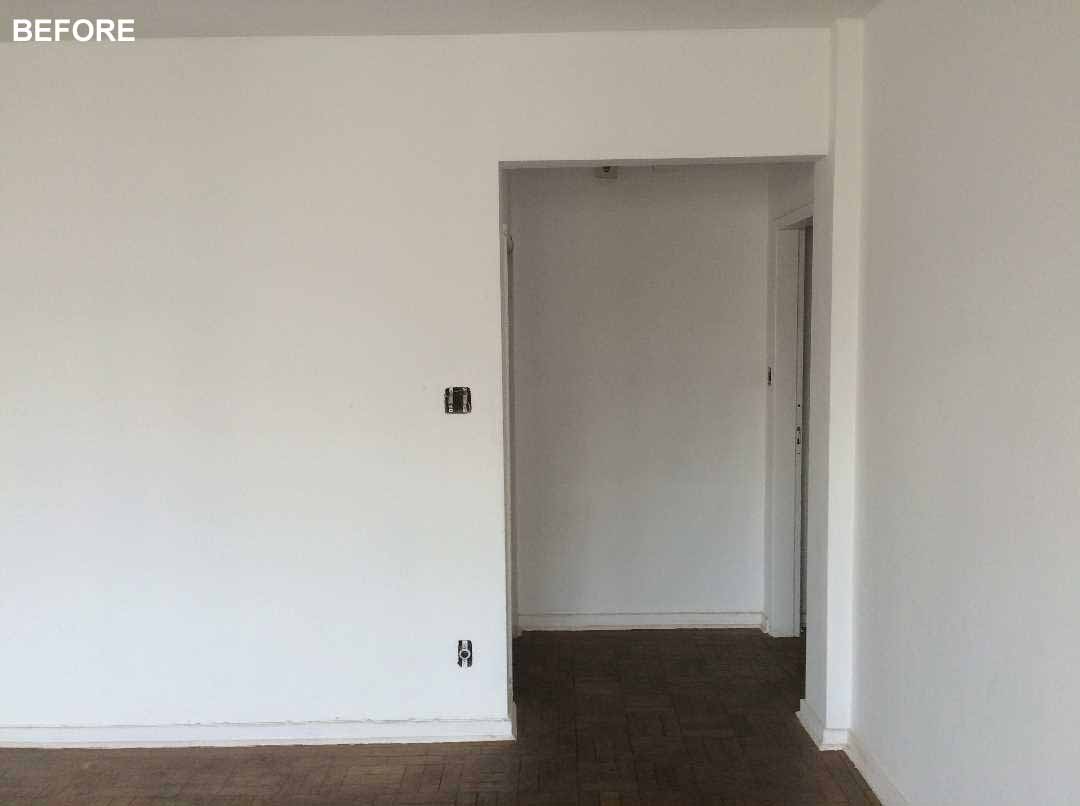
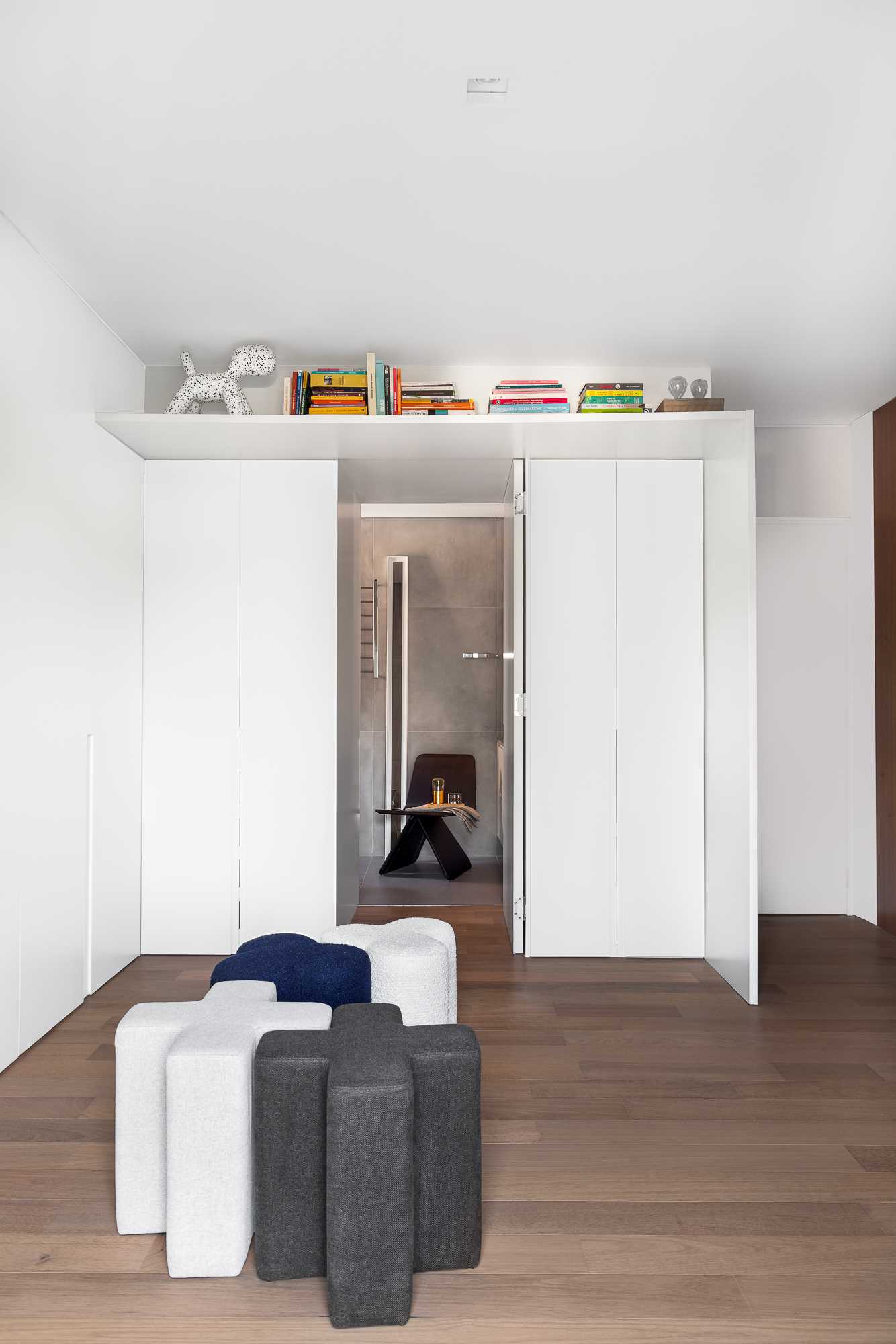
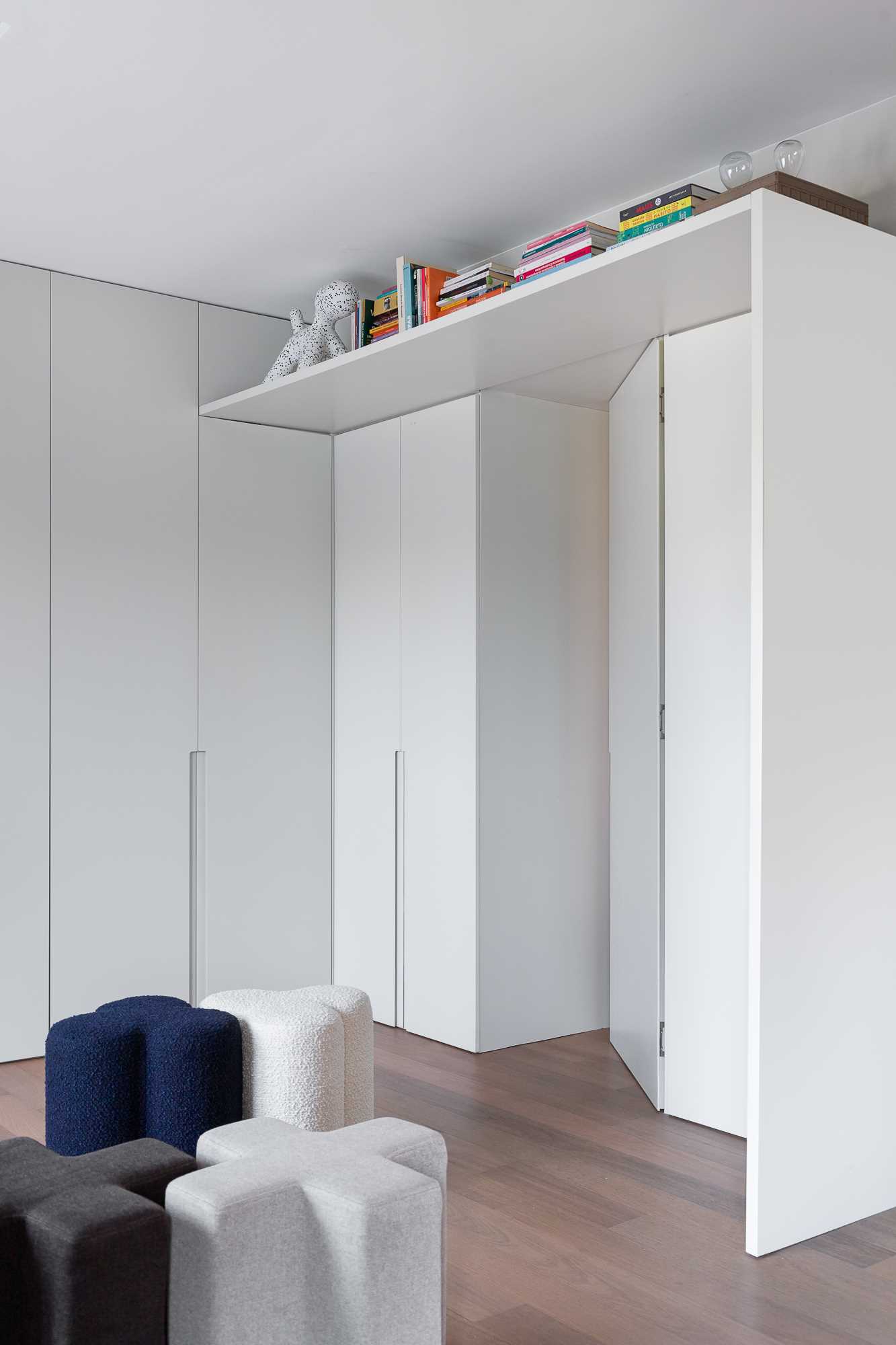
In the bathroom, large format grey tiles line the walls and floor, providing a contrasting element to the white vanity and closets.
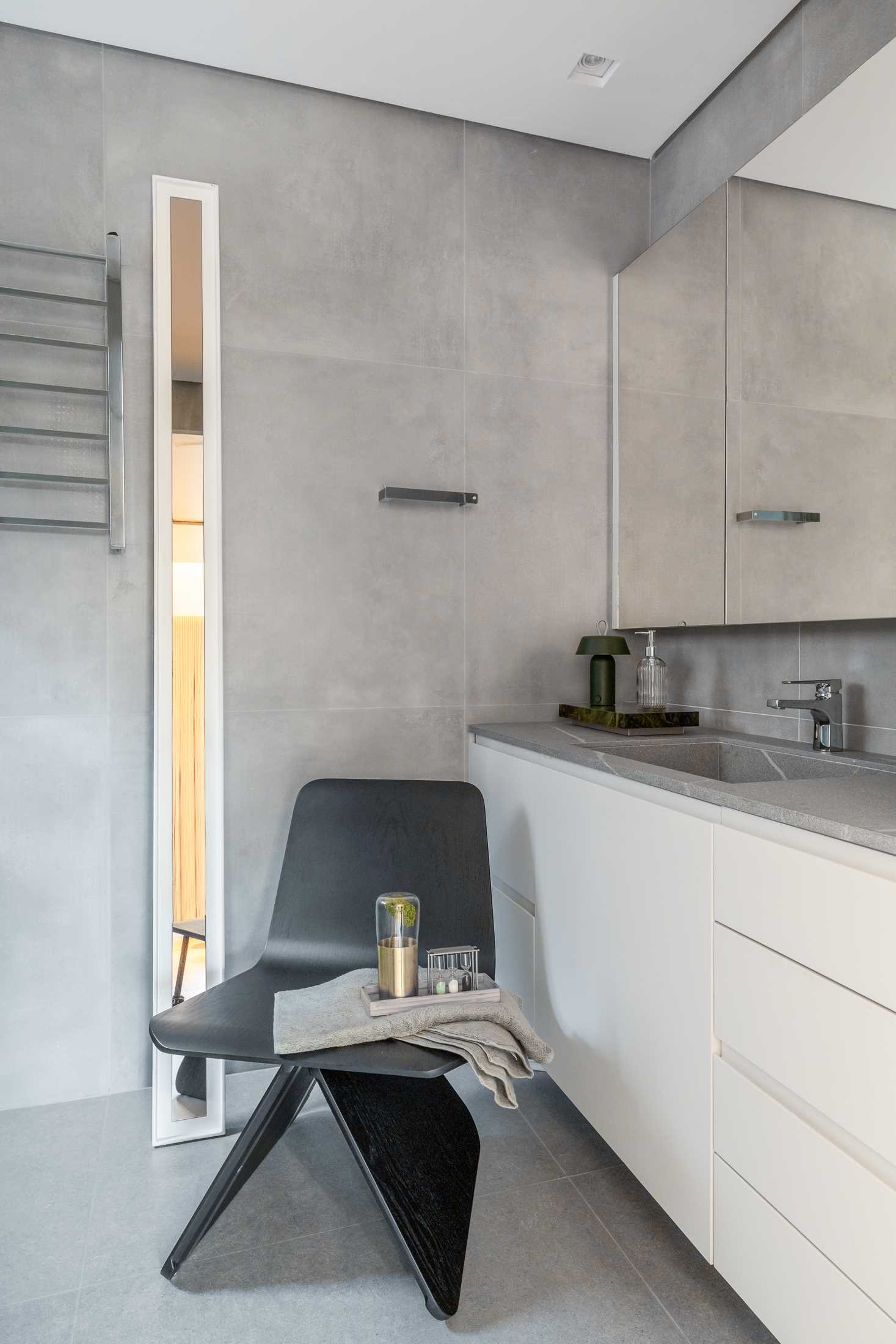
Another bathroom in the apartment had a dramatic makeover, with plain walls transformed with scenic wallpaper, and a wood vanity with lots of mirrors.
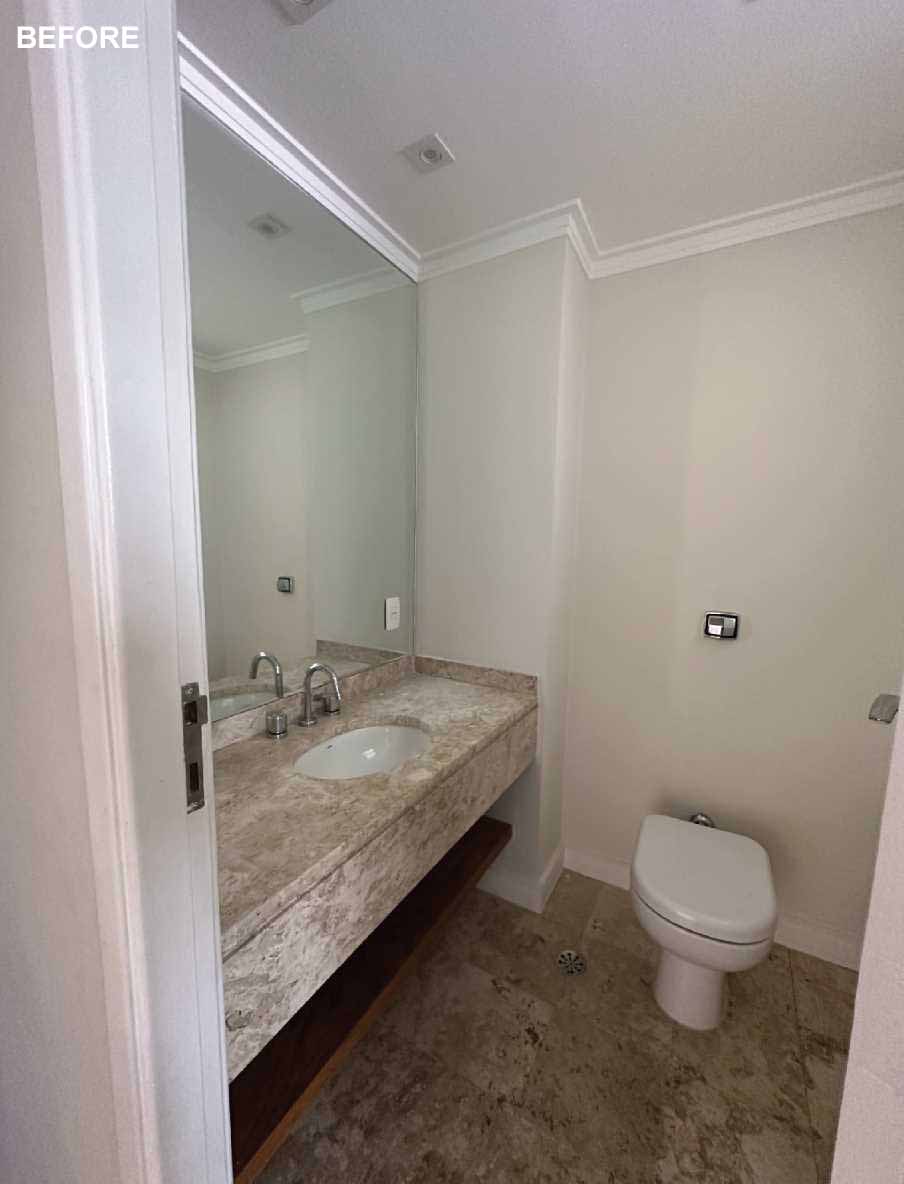
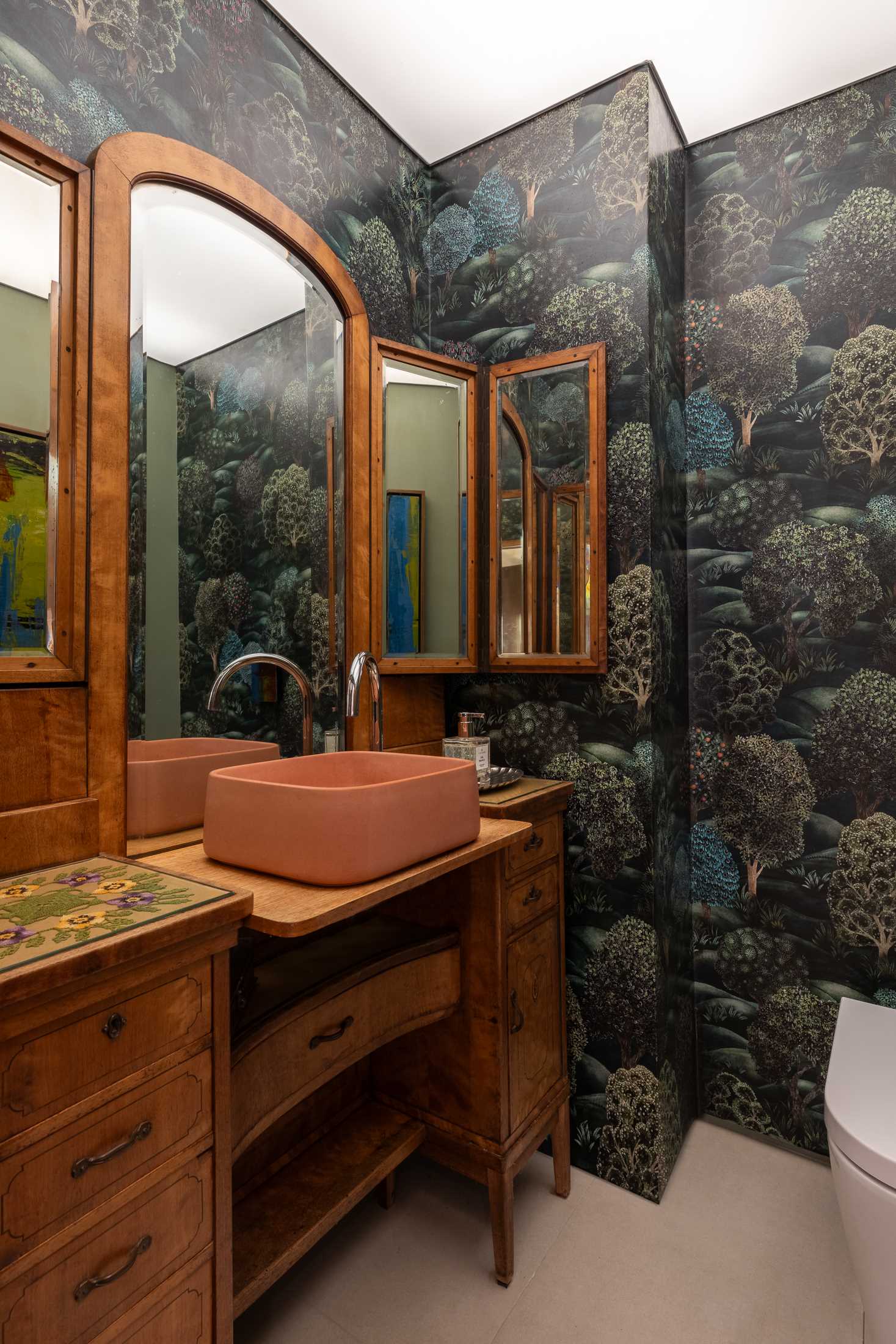
The Original Floor Plan
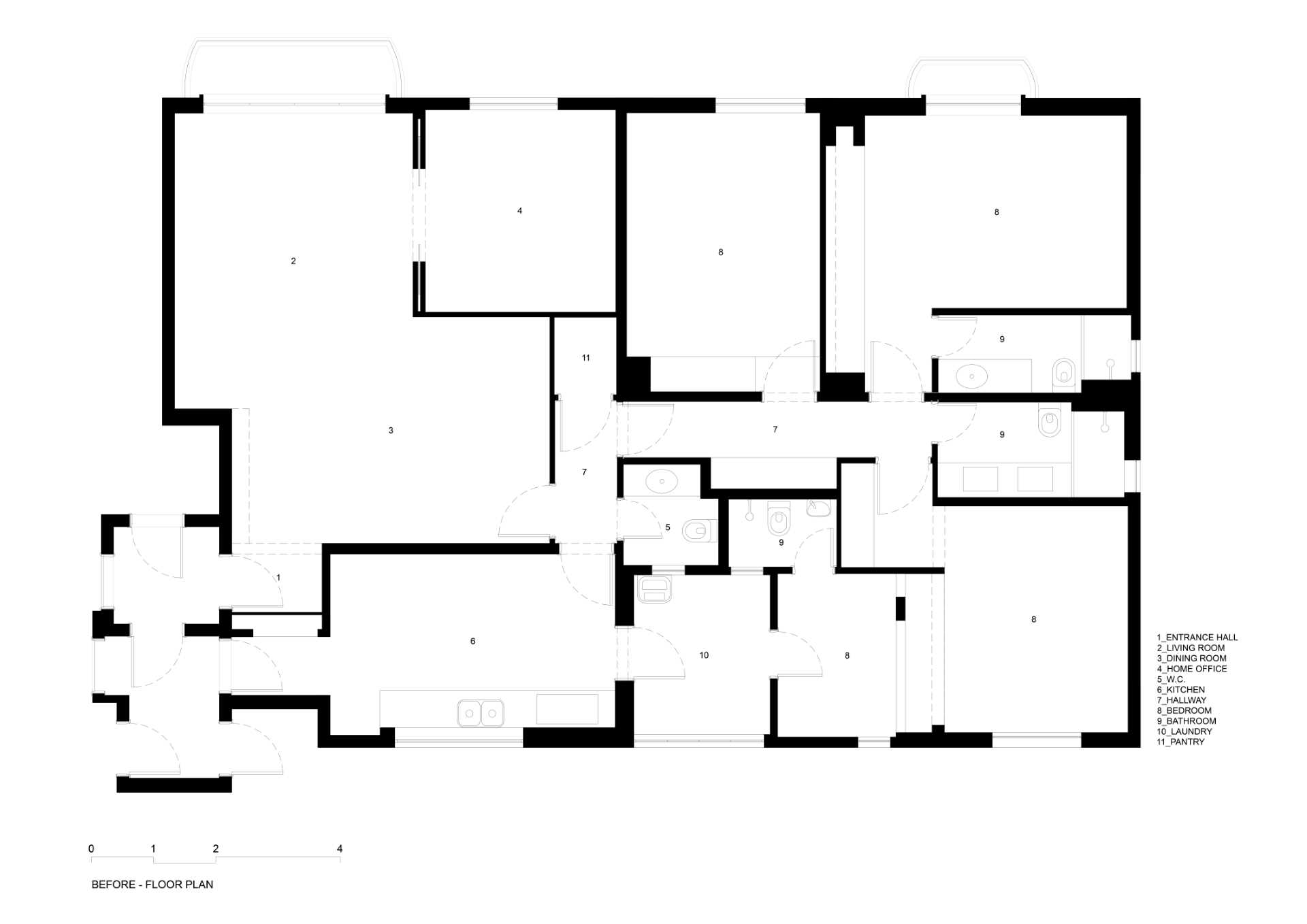
The Demolition Plan
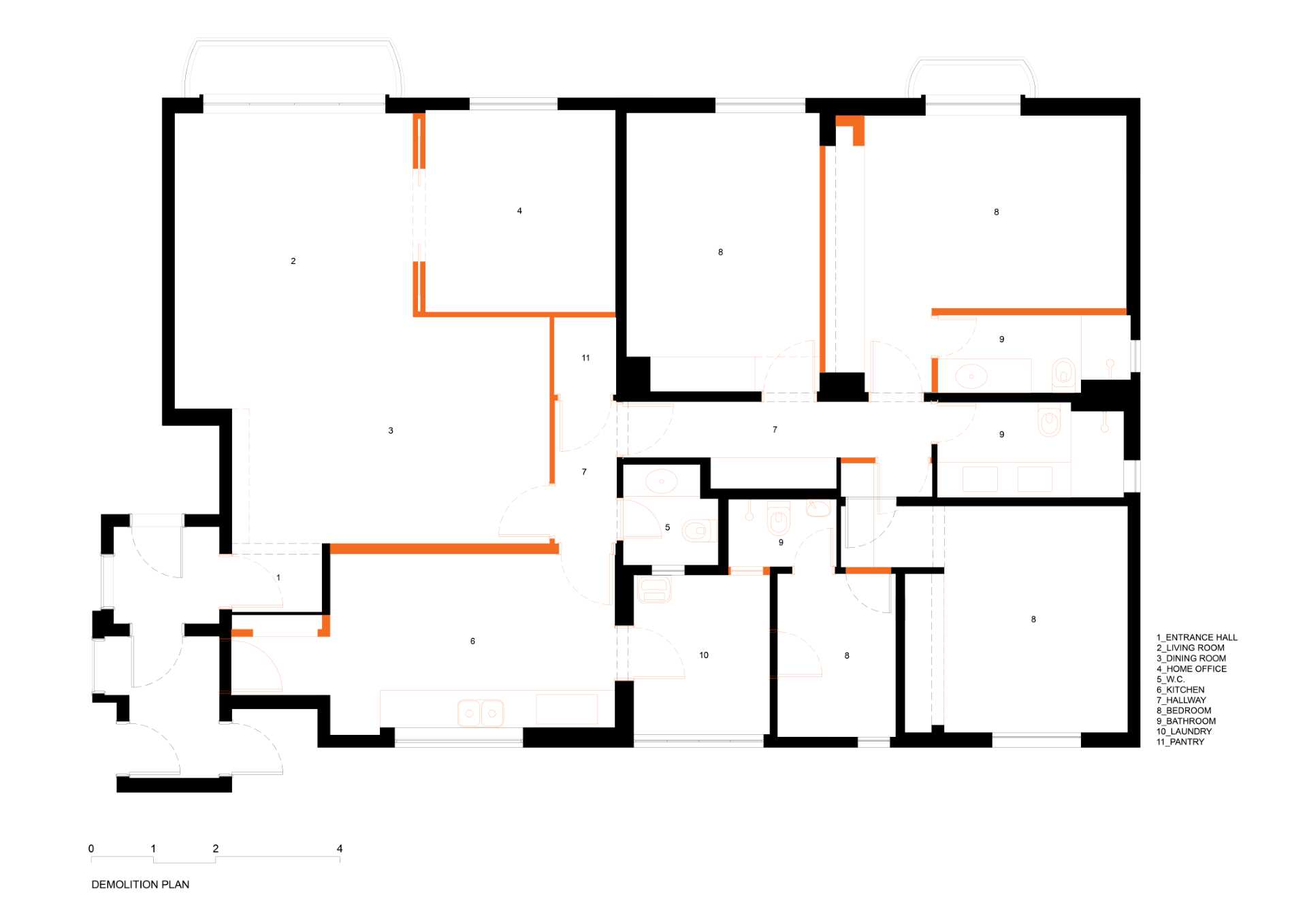
The Renovated Floor Plan
