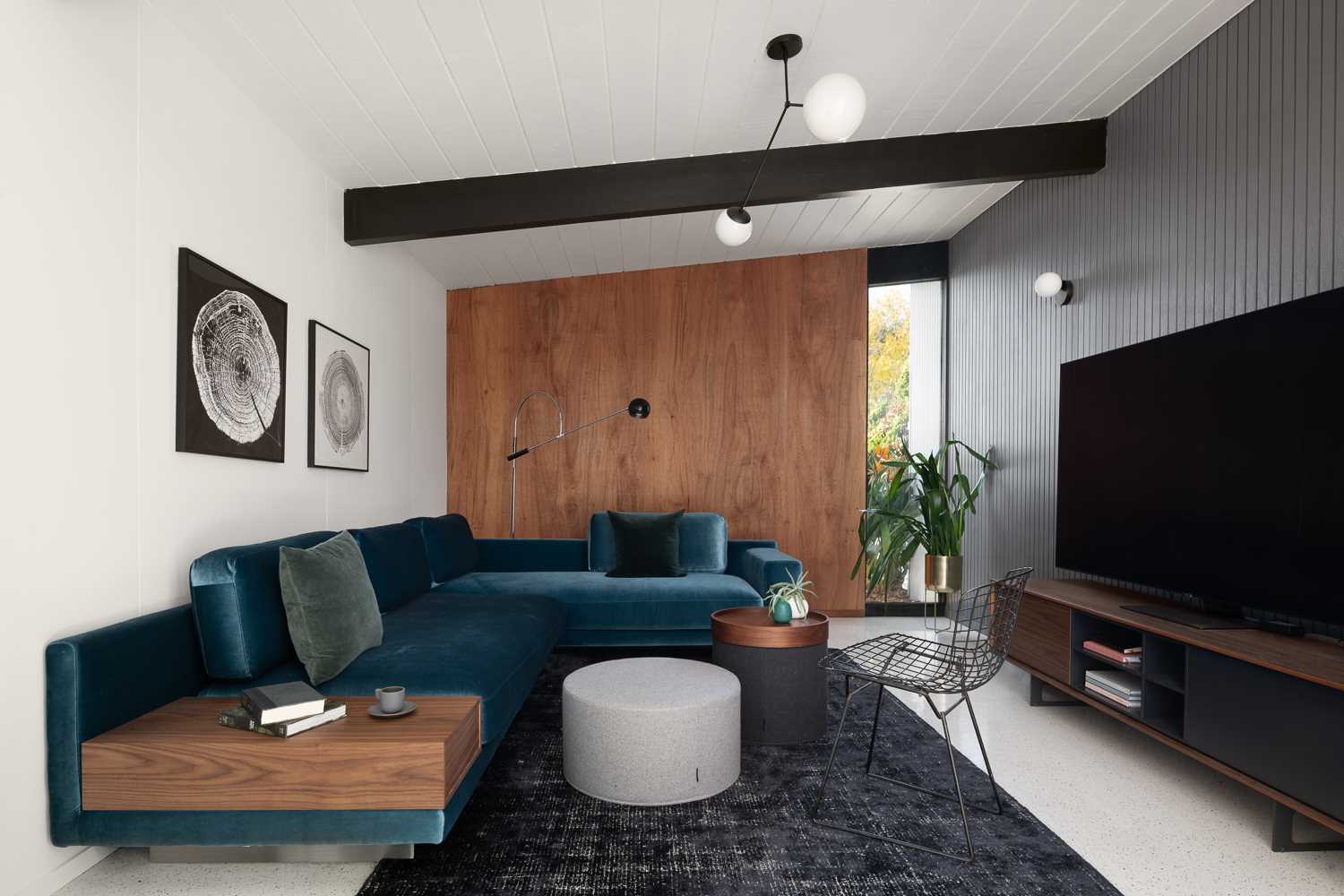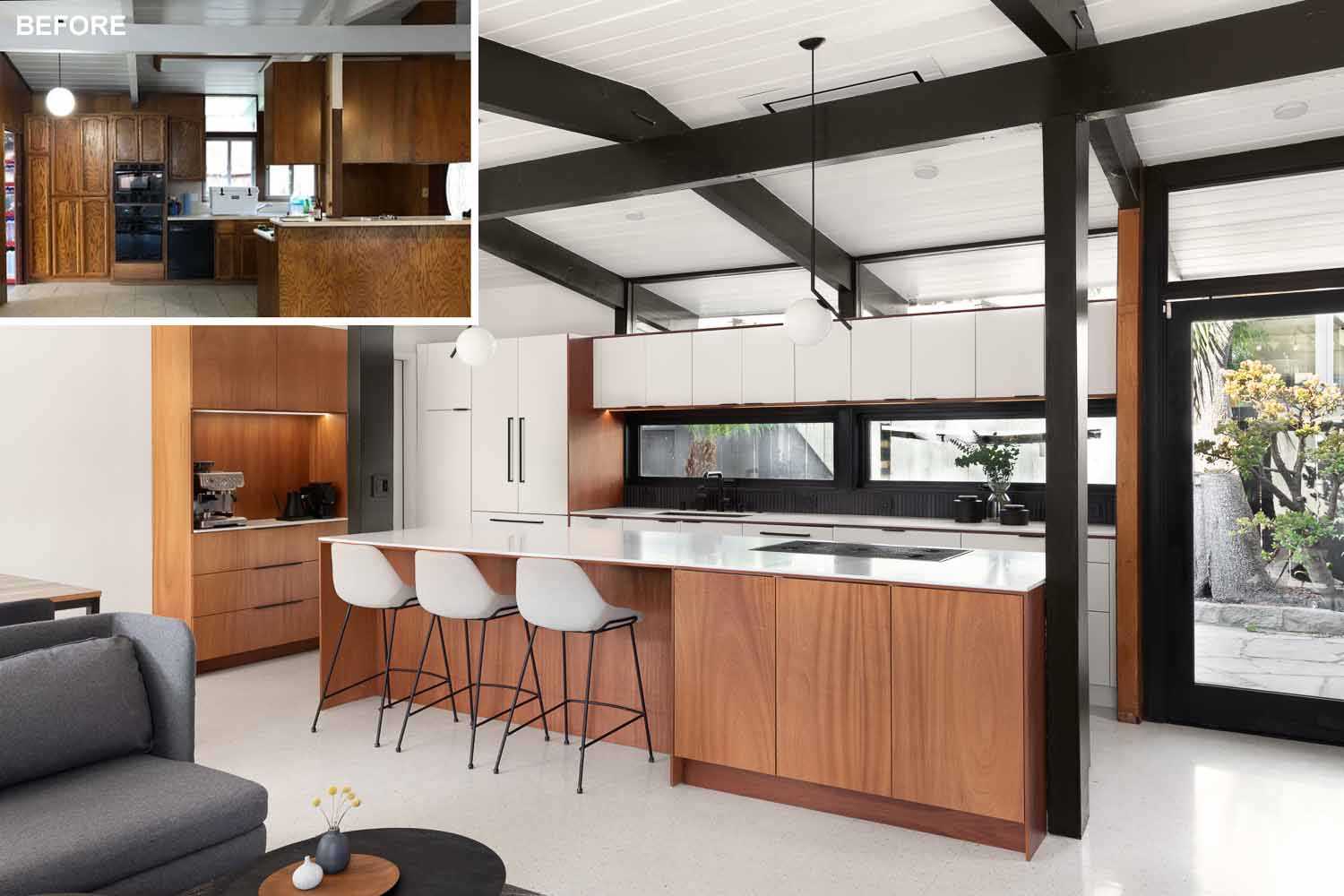
Blaine Architects together with Marshall Interiors, have completed the renovation of a mid-century modern home in San Mateo, California, for a young couple who wanted to update the kitchen, living room, dining room, and family room.
Here’s a glimpse of the original kitchen and entryway…
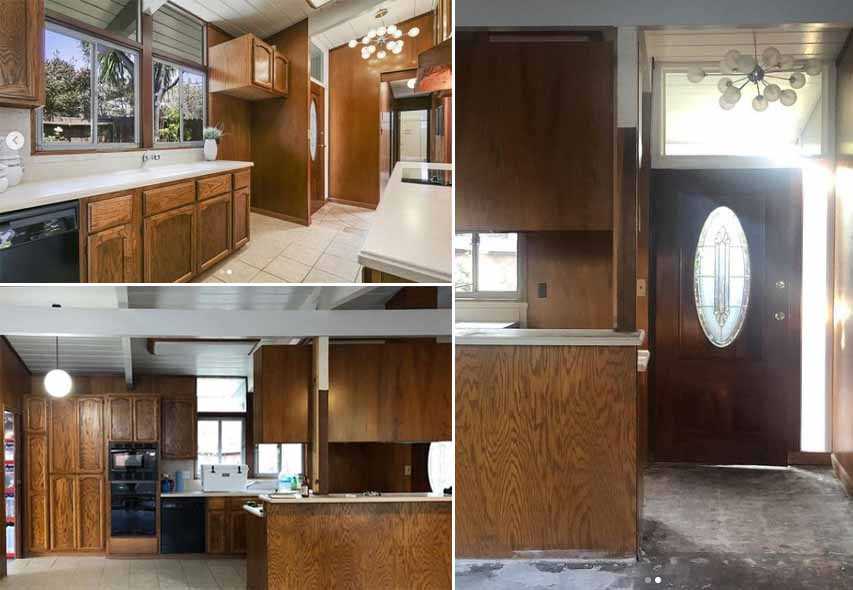
The renovated home includes a pivoting glass front door that welcomes visitors to the home.
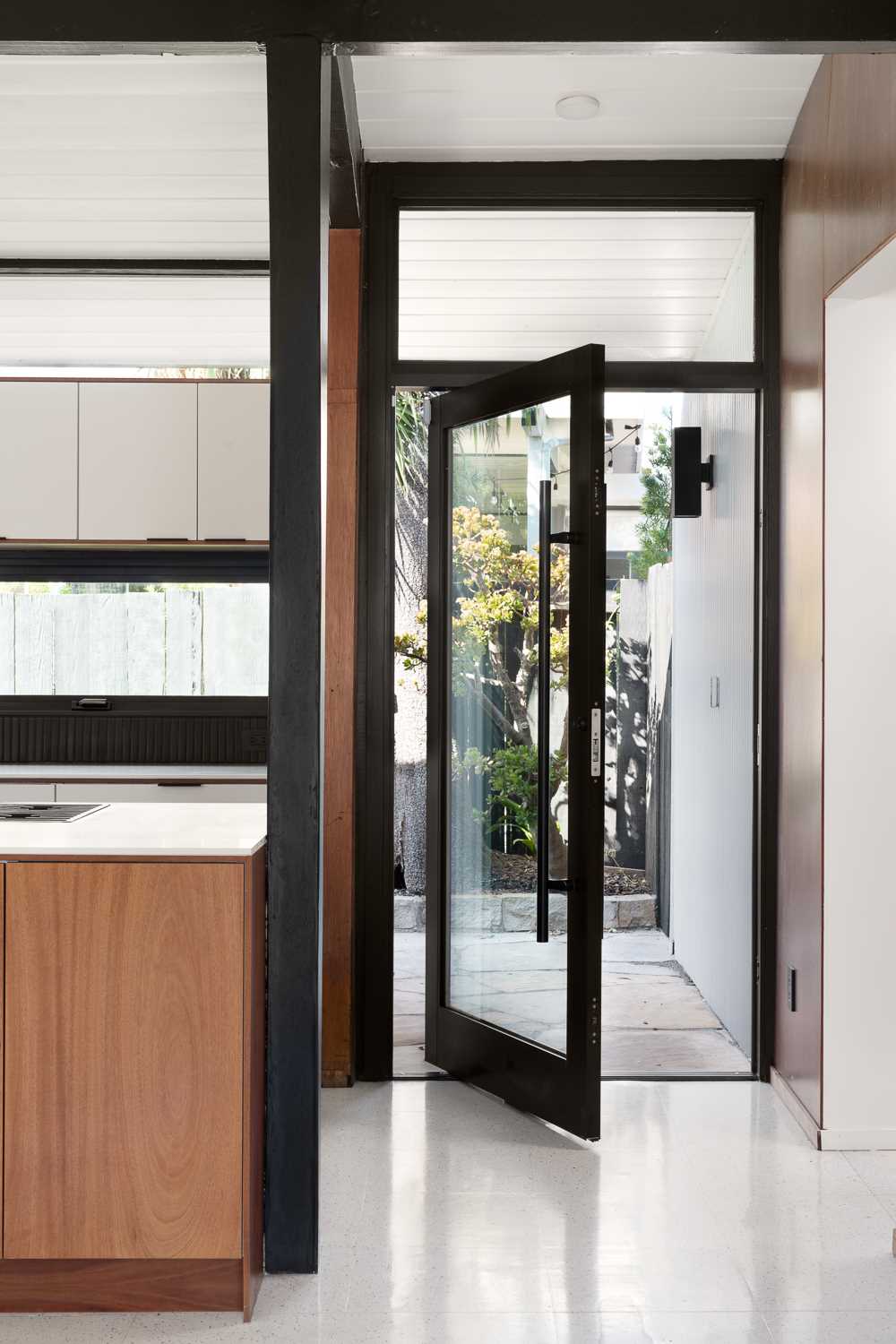
Wood, white, and black served as the clean palette for the new kitchen’s design.
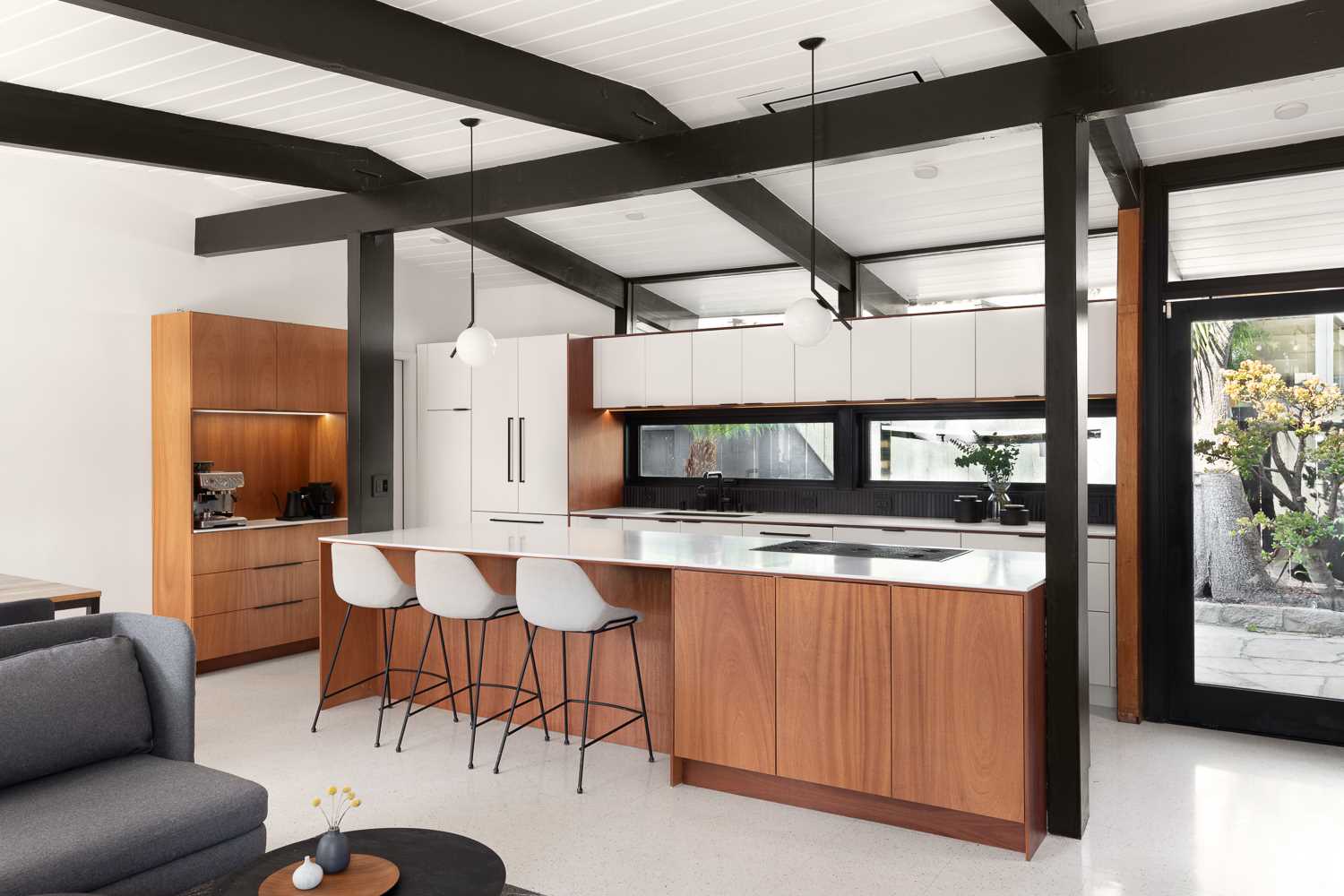
The kitchen’s design is centered on the window backsplash, adding natural light to the interior and providing a view of the landscaping outside.
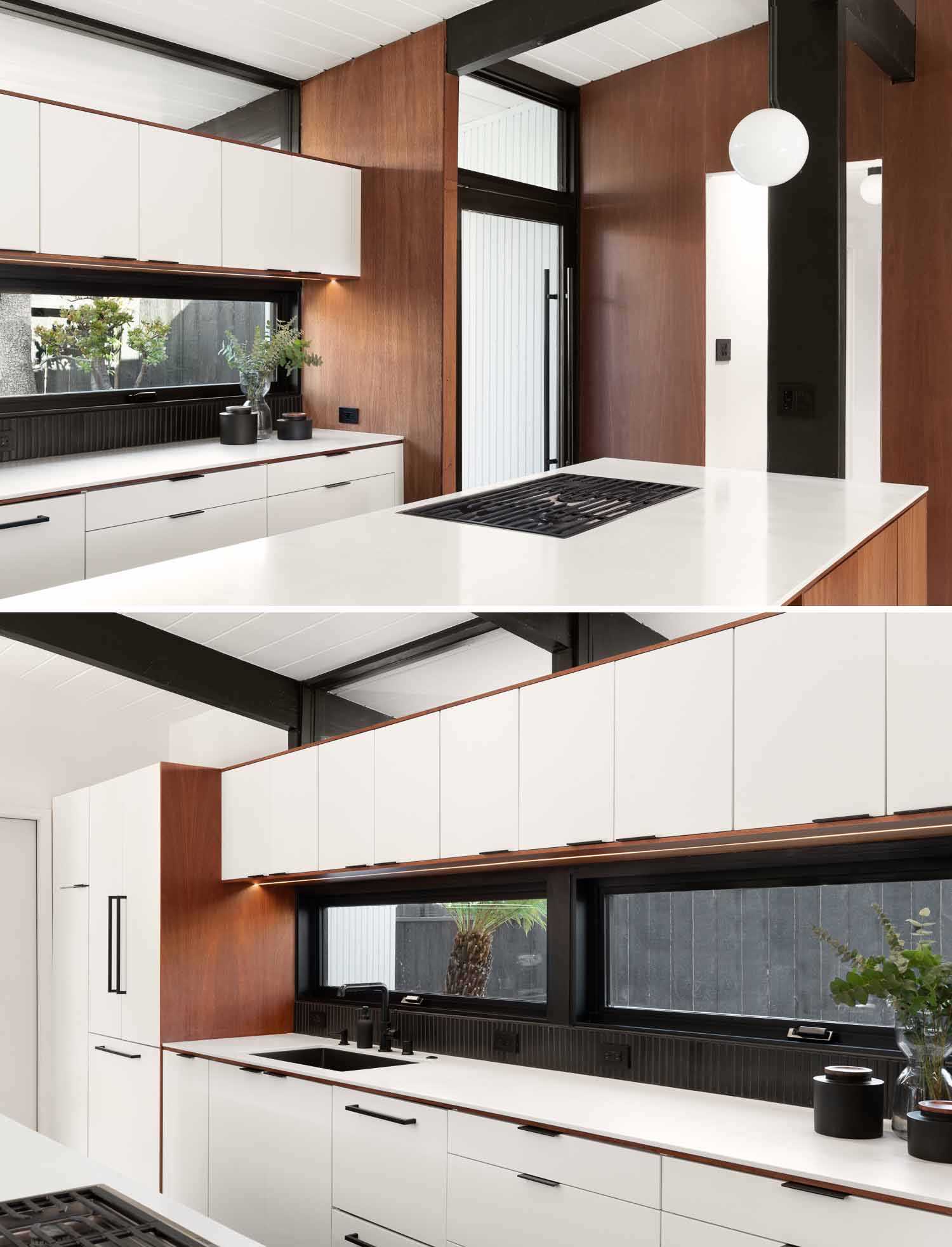
A wood wall runs from the entryway to the living room, while exposed black beams complement the kitchen’s tiles and hardware.
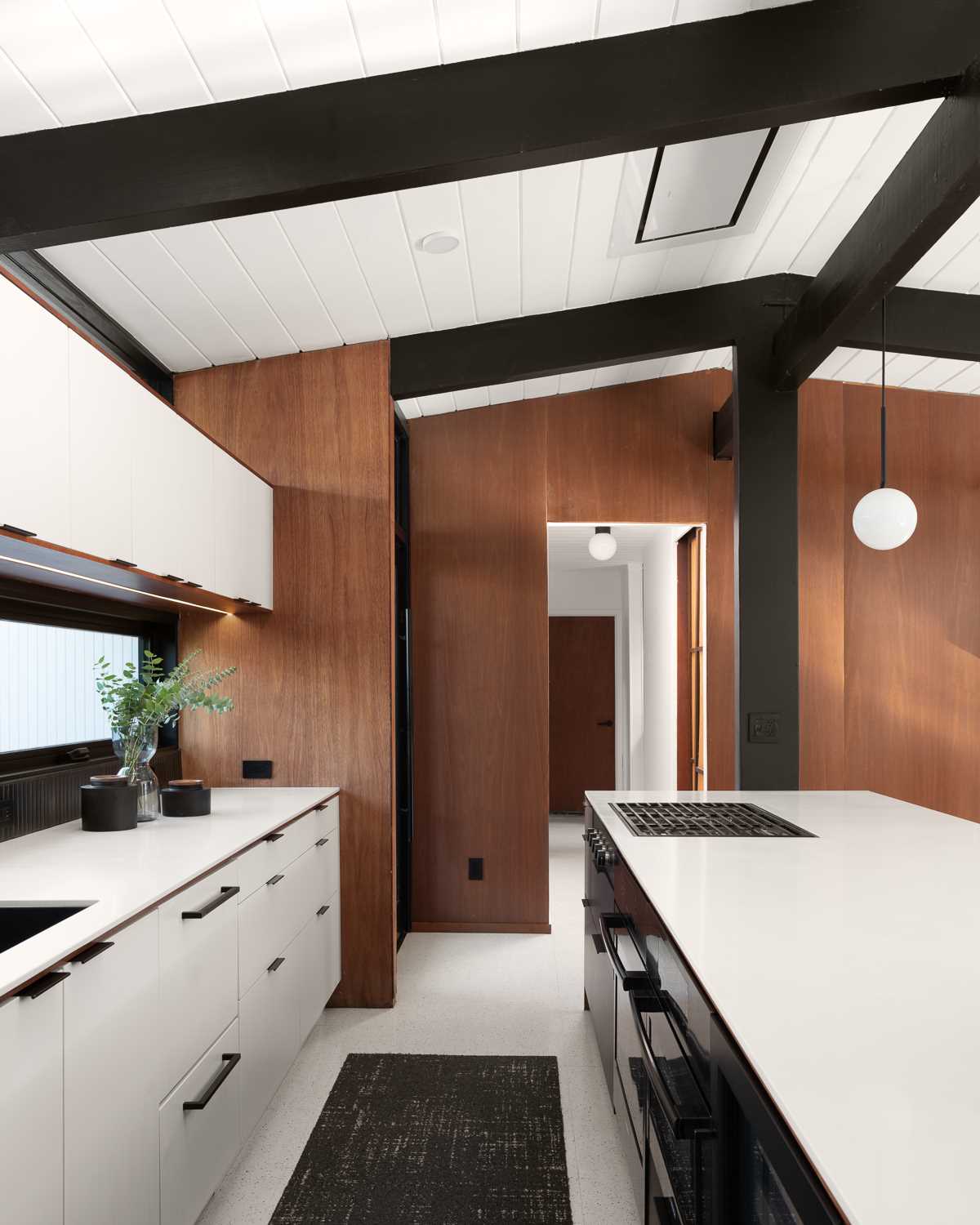
In the living room, the wood wall is accented by artwork, while a pop of colour has been added with furniture choices.
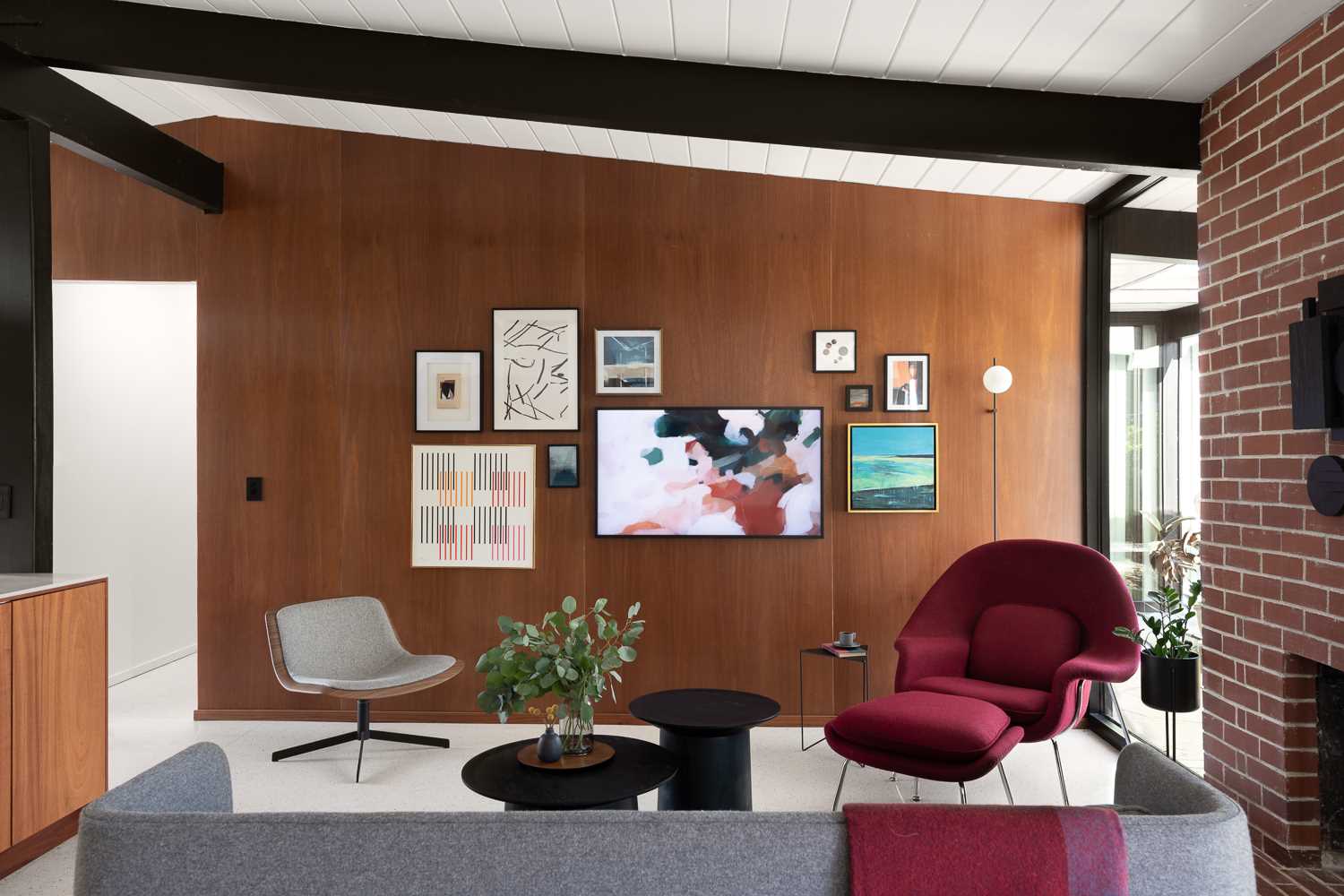
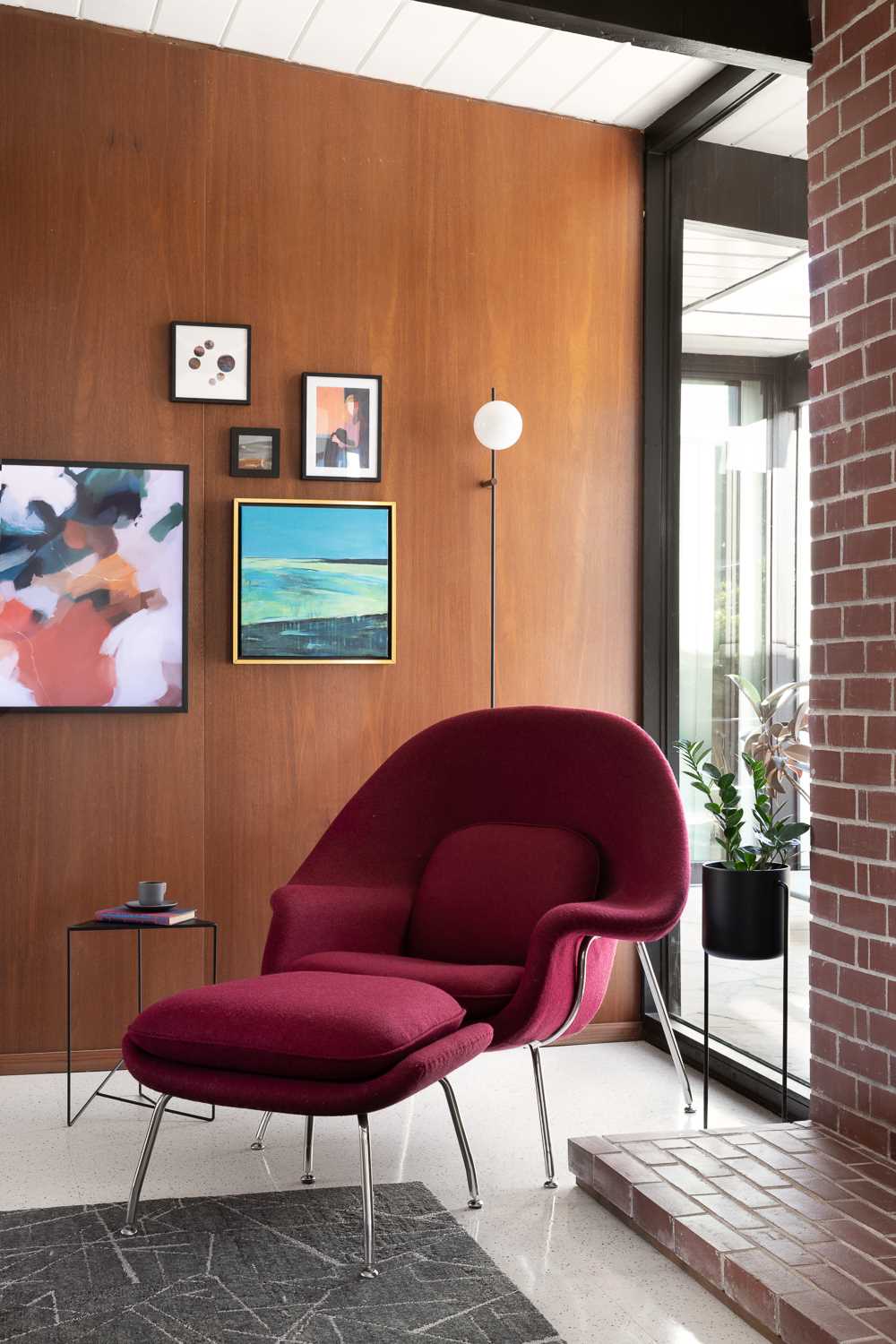
The dining area is located behind the couch in the living room.
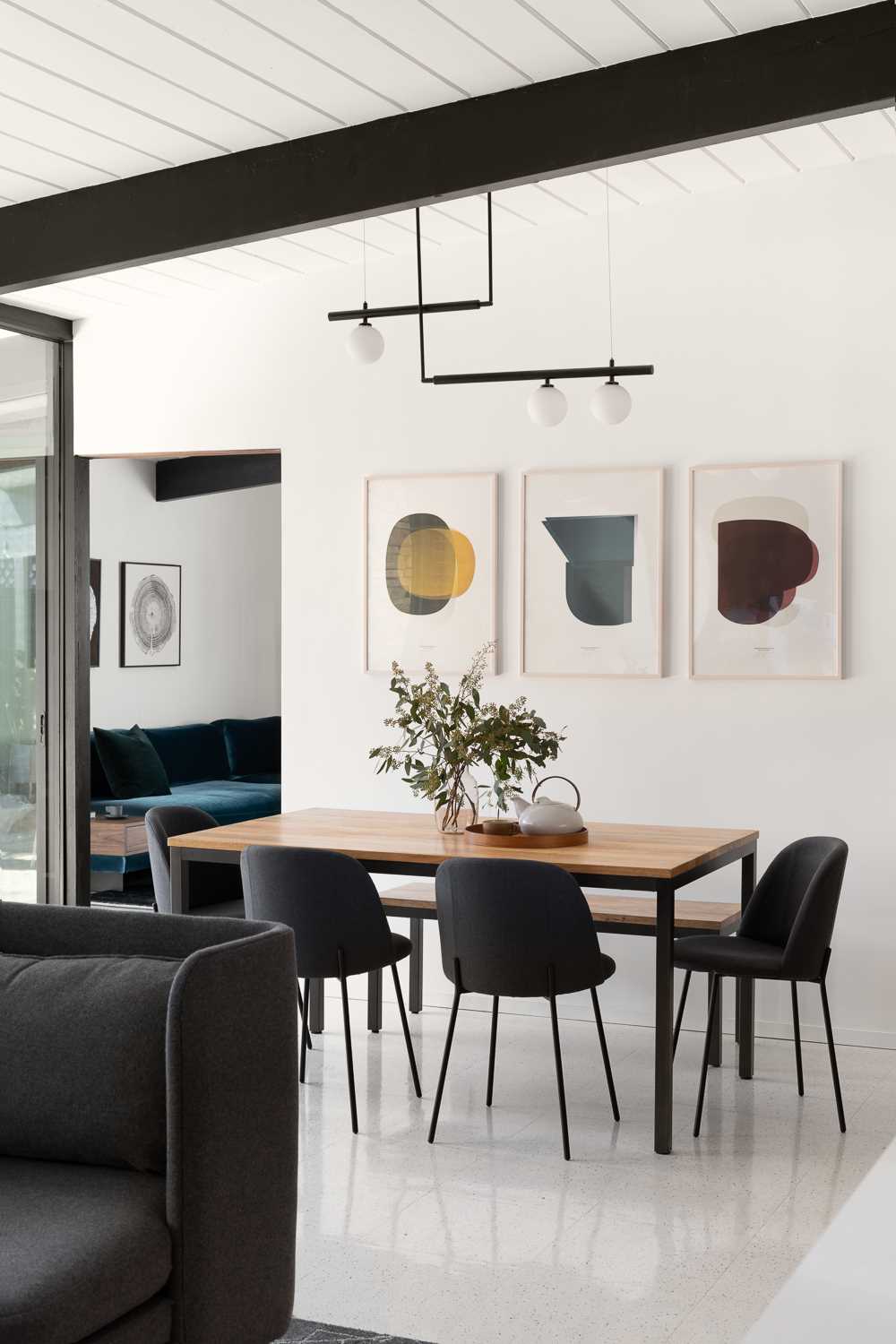
A secondary living room has a blue velvet couch, a grey accent wall, and wood elements that complement the other wood elements found throughout the home.
