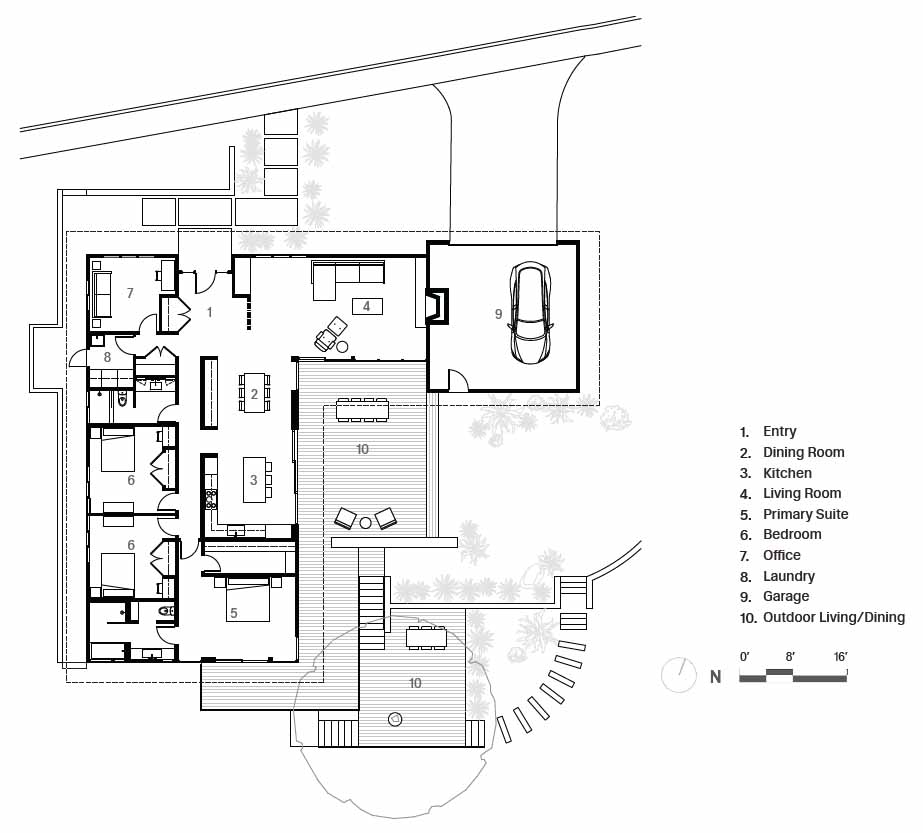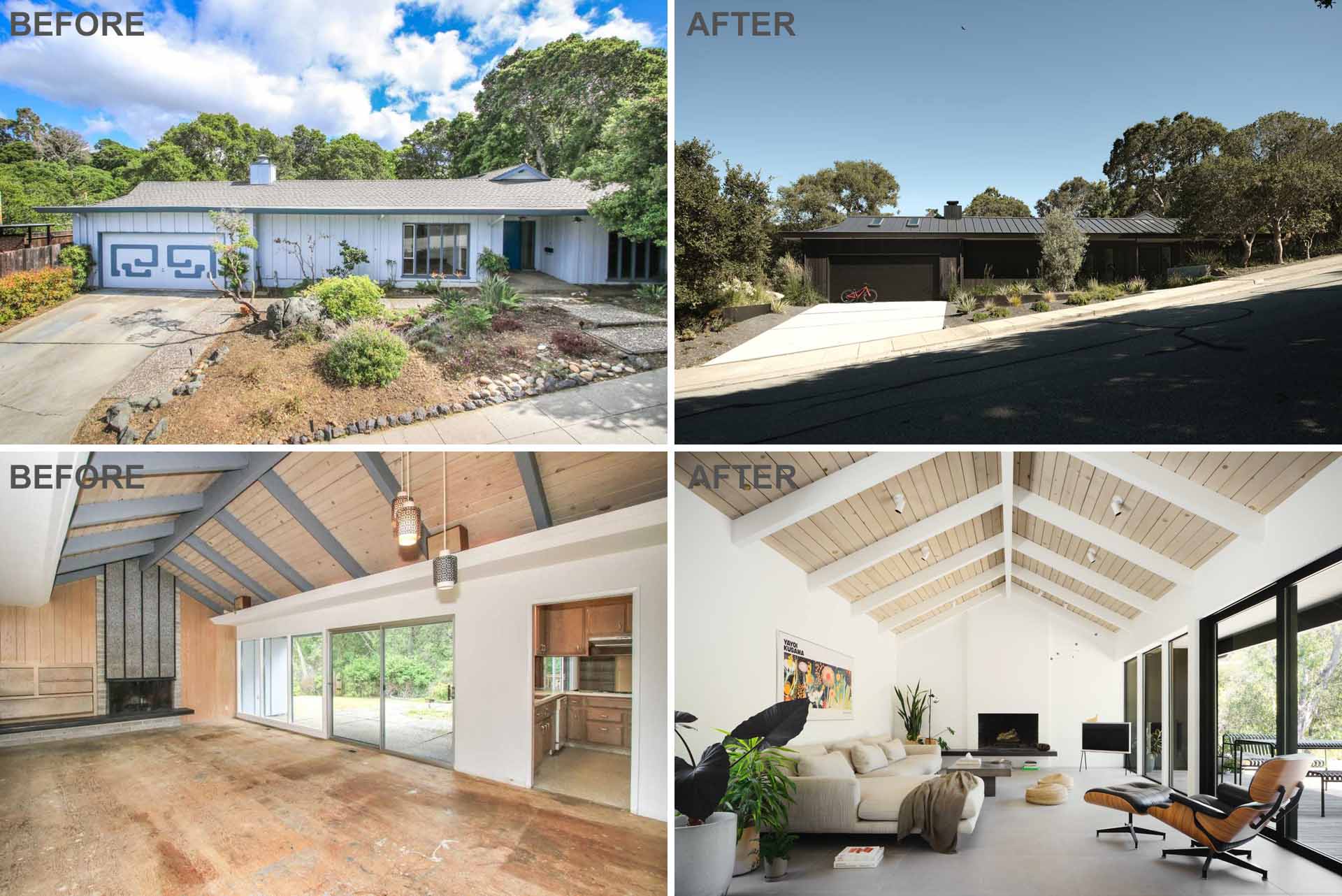
Feldman Architecture has shared photos of a contemporary renovation they completed for a home in San Mateo, California.
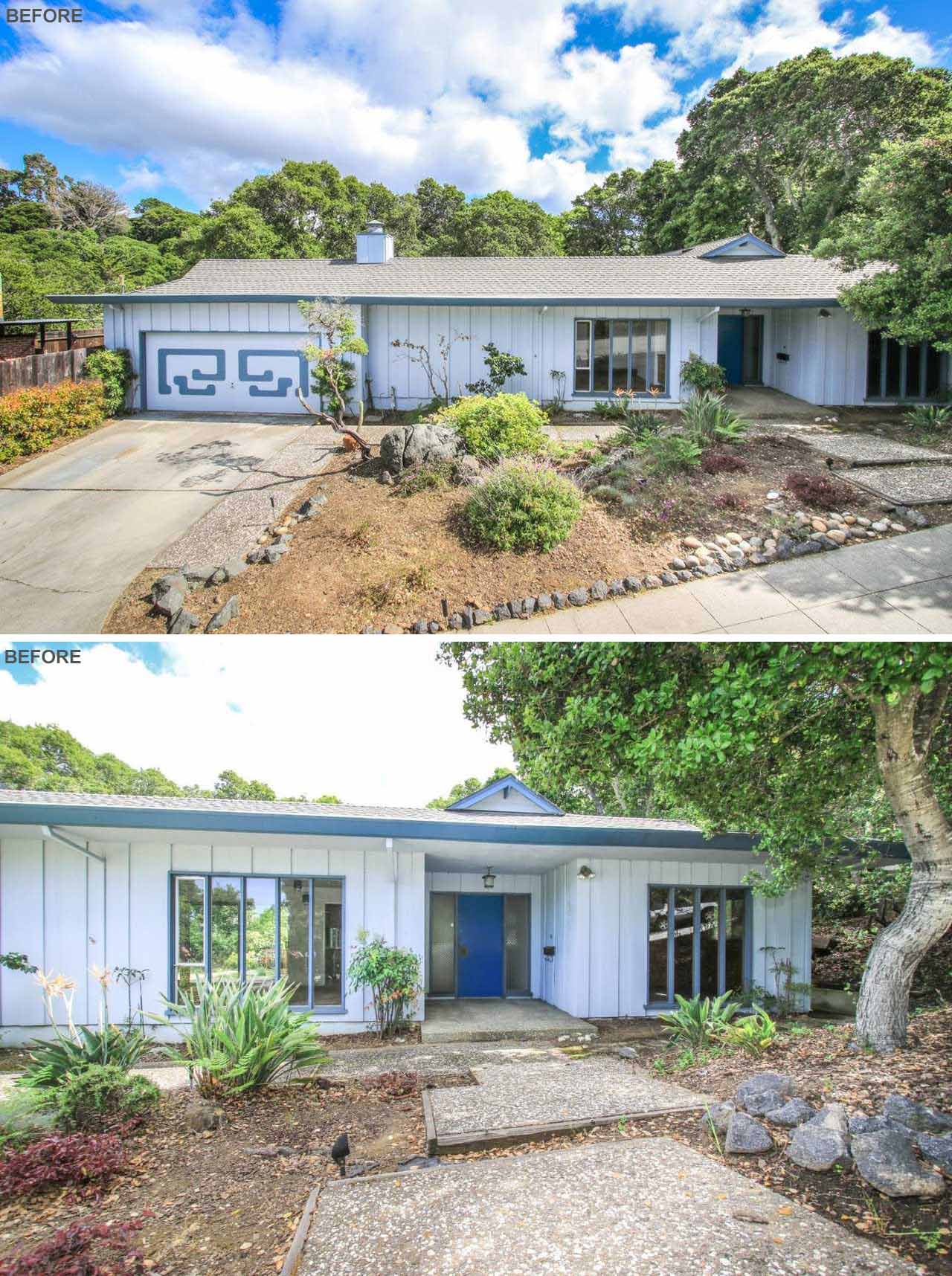
Updated cladding and roofing give the home’s exterior a sleek, modern feel while maintaining the low-slung ranch profile. In the front yard, low concrete walls and plantings create privacy from the street, complementing the architecture’s crisp, modern intervention.
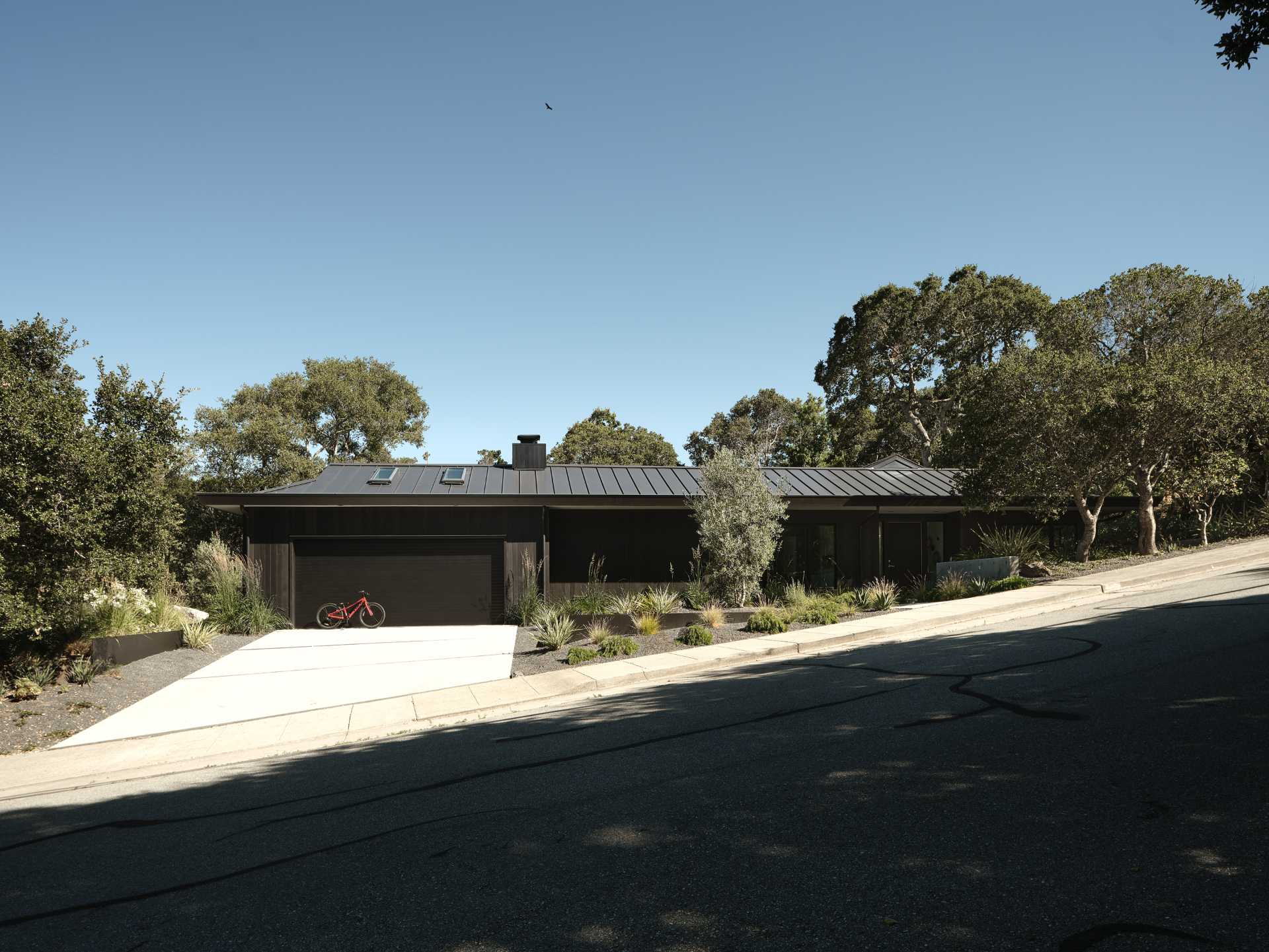
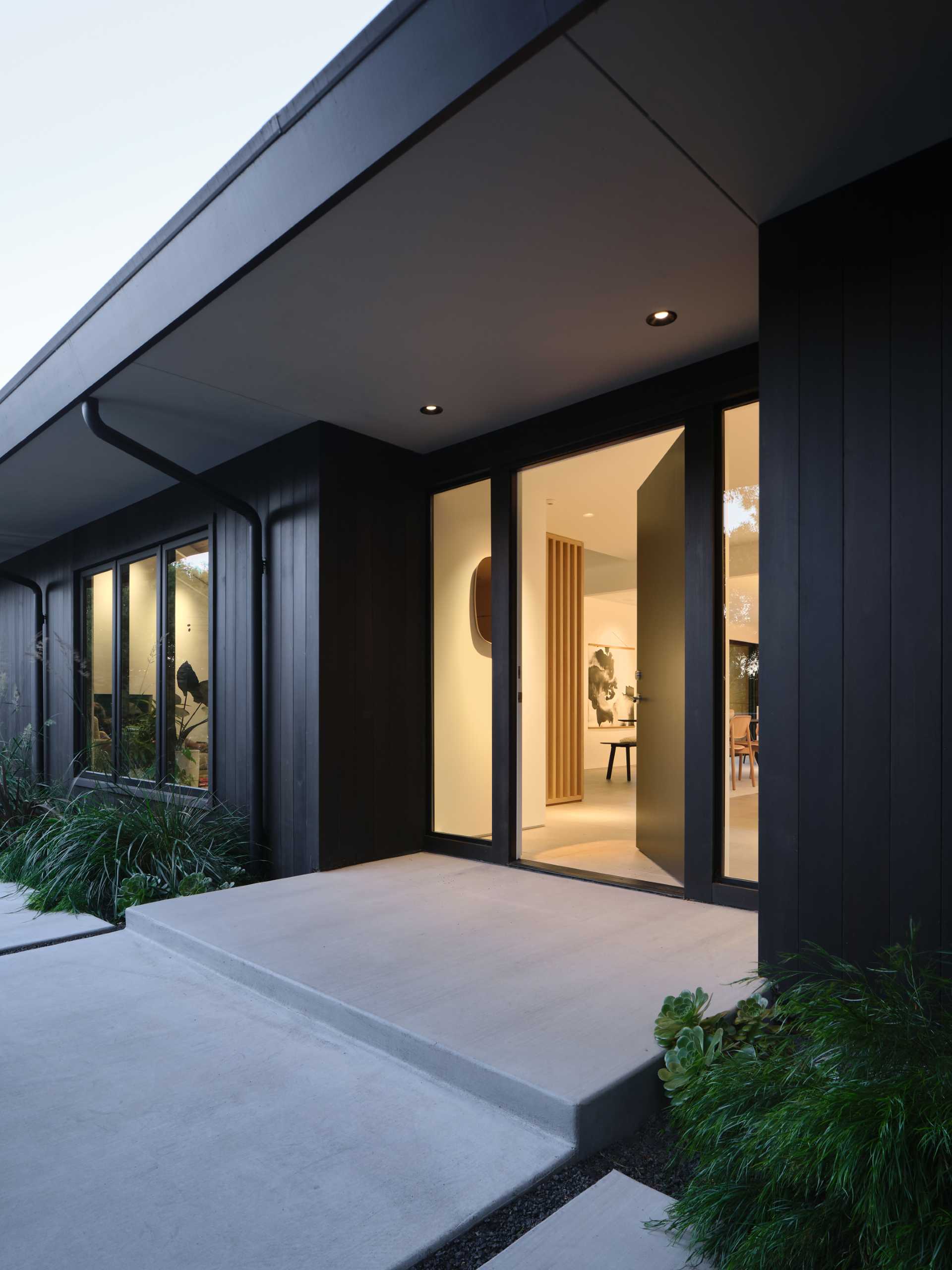
In the rear yard, an old patio and plain backyard was replaced with concrete walls that create two distinct, layered outdoor living spaces, emphasizing the new modern aesthetic and adding structure to the experience of the site and architecture.
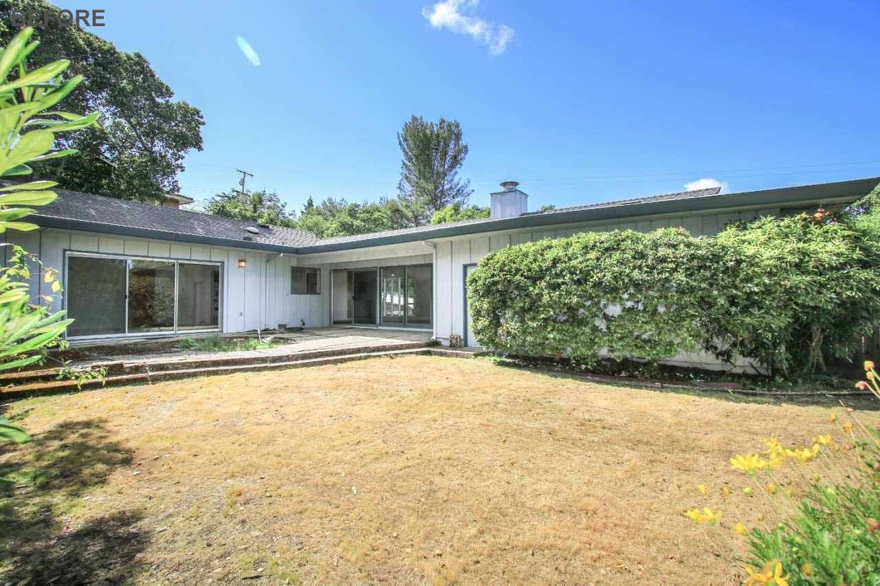
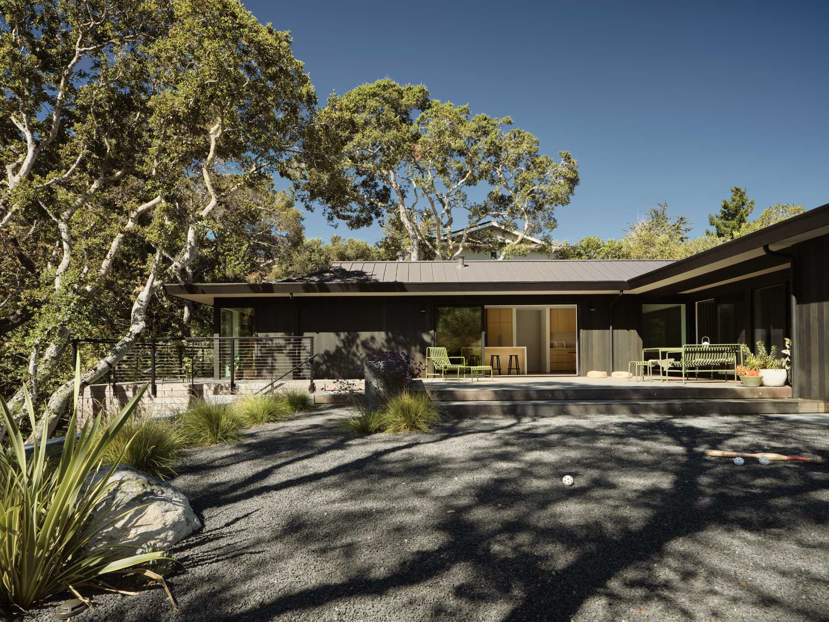
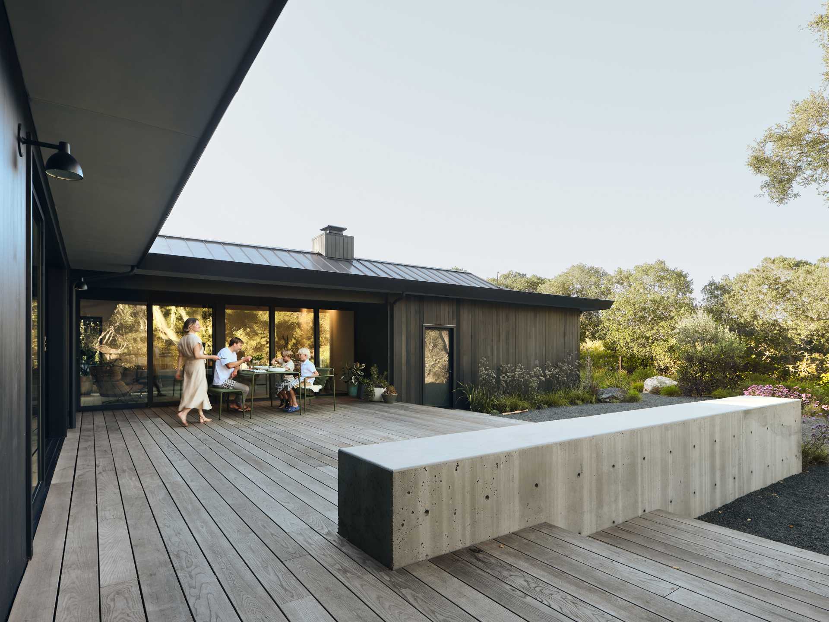
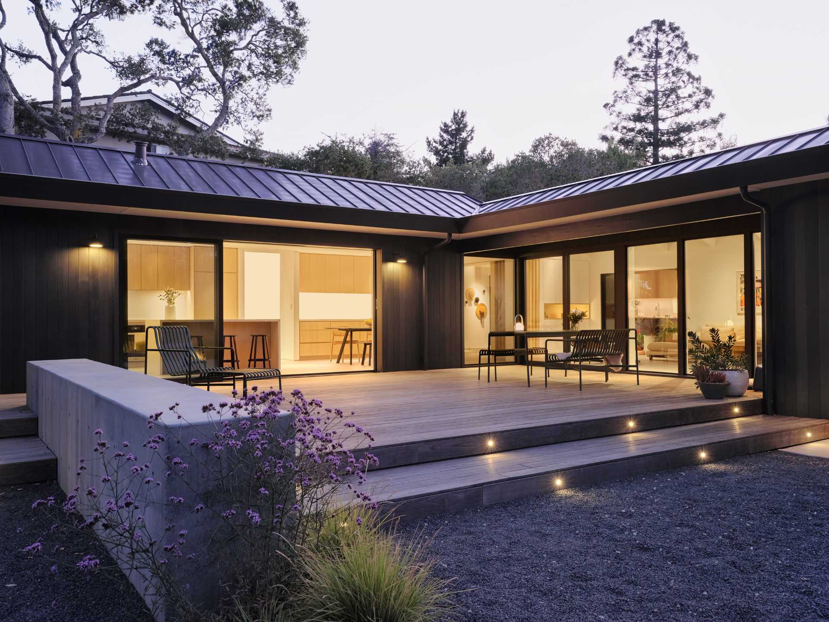
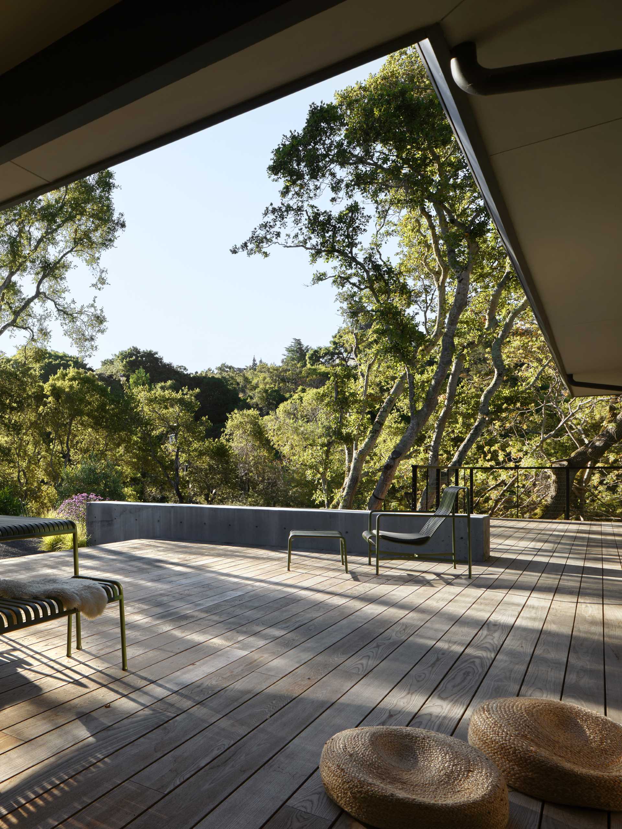
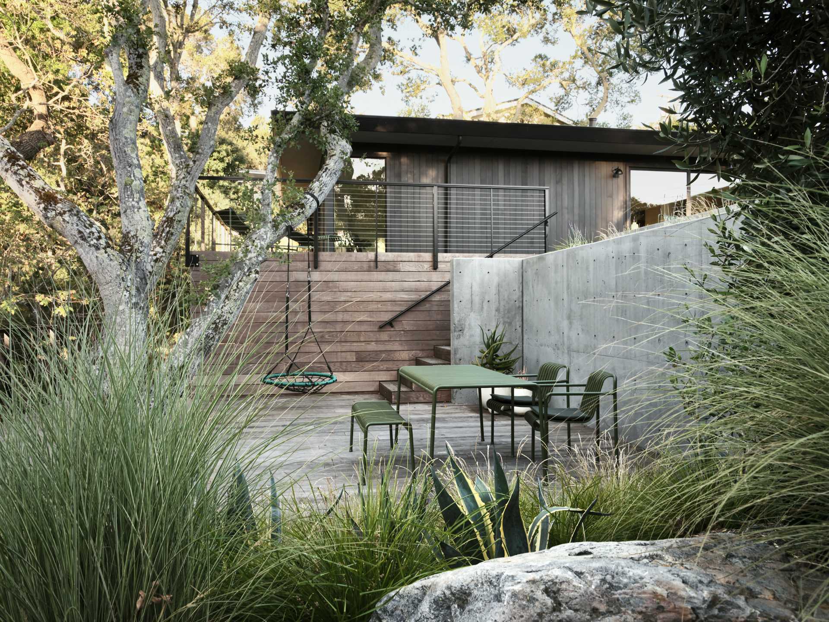
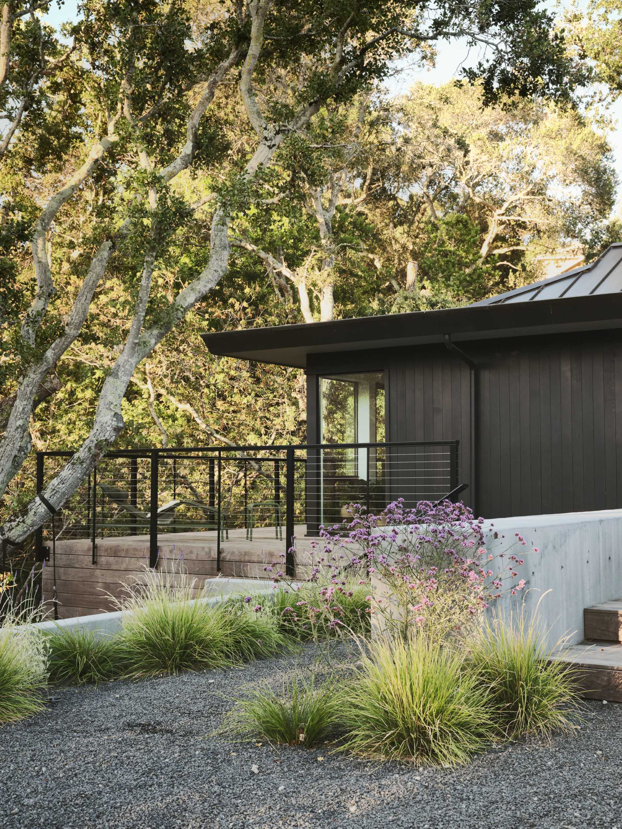
Inside, the renovation reconfigured the existing home’s dark, cramped entry and central hallway, inviting natural light into the structure’s core with several efficient, budget-sensitive design moves.
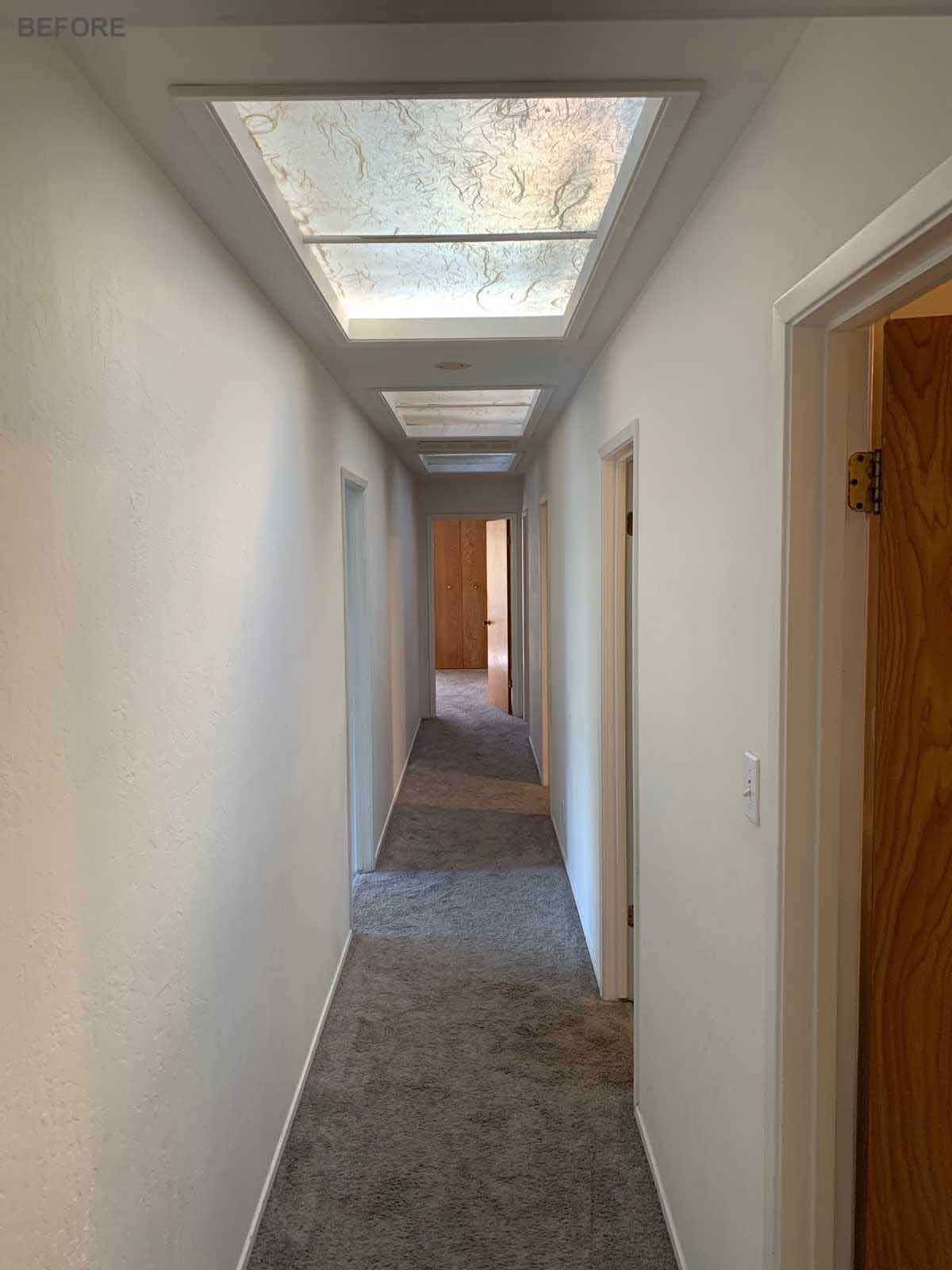
By expanding the entry toward the street and placing a large window at the end of the hallway, light and views welcome visitors into the home. Cutting through the existing roof trusses, the design lifts the hallway ceiling and introduces asymmetrical skylights that cast shifting light, creating a dynamic architectural spine that illuminates the surrounding spaces.
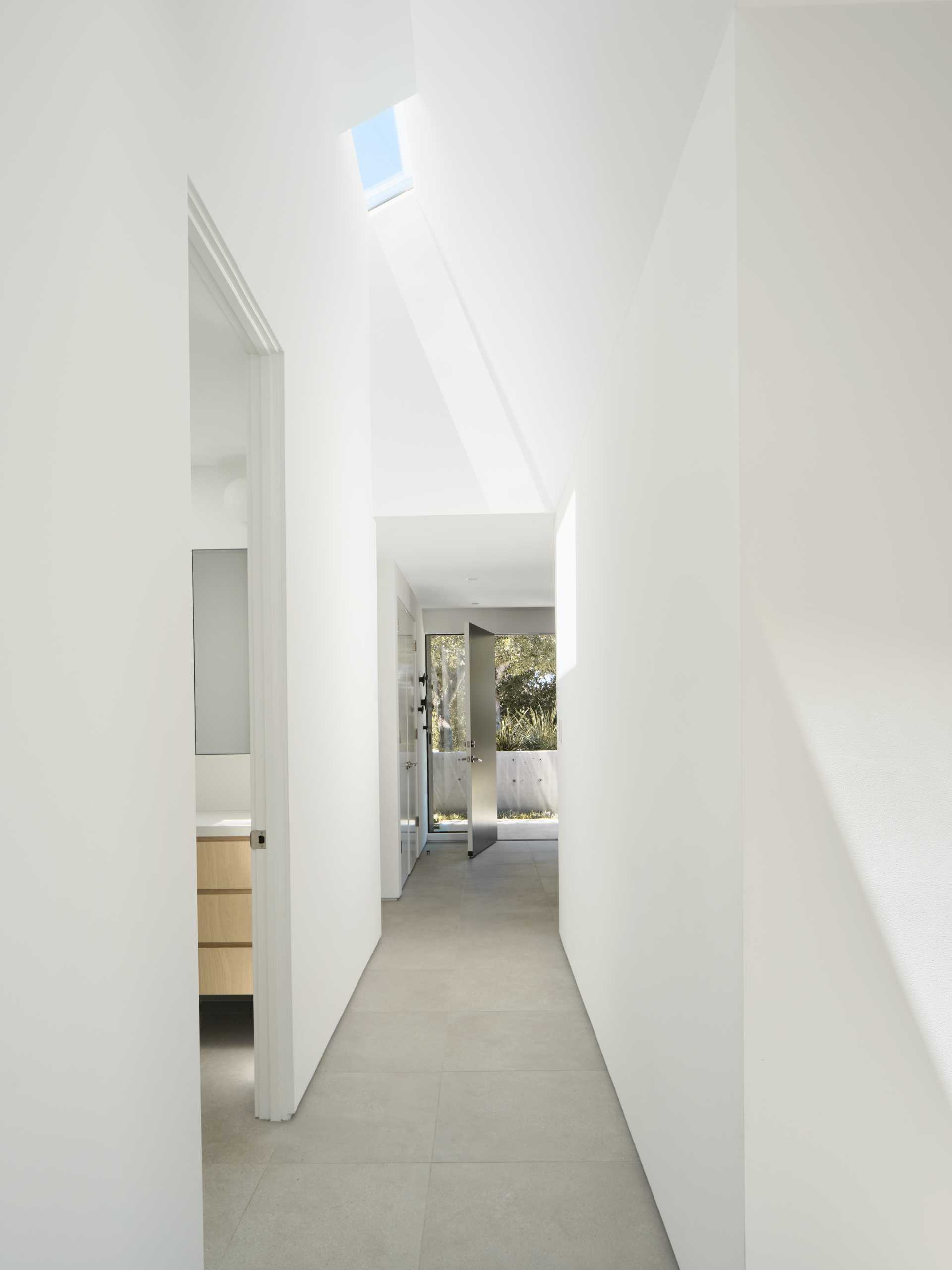
The renovation unifies the previously segmented kitchen, dining, and living rooms, adding sliding doors that open onto the rear deck to create a seamless, uninterrupted indoor/outdoor living space.
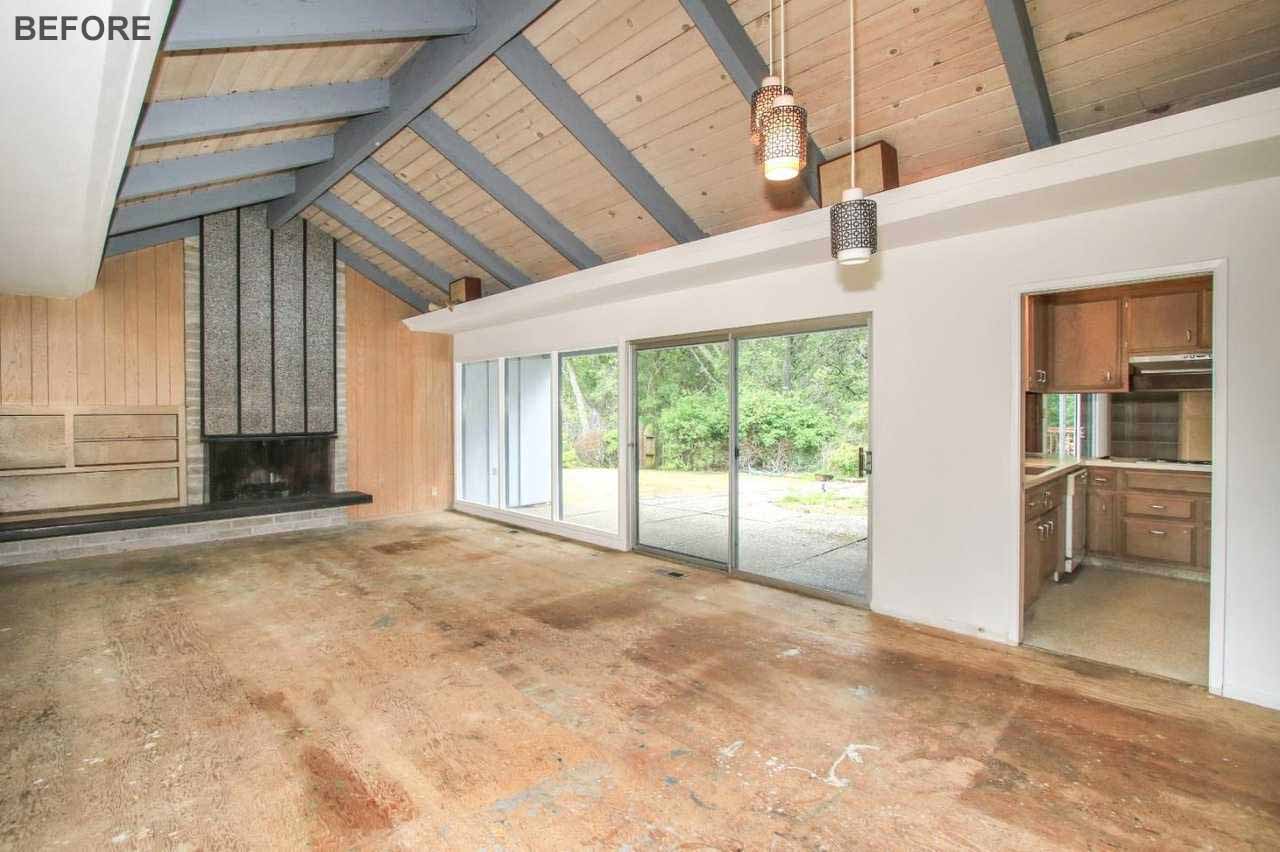
The restored wood ceiling in the living room accompanies clean white walls, creating visual ties to the custom wood kitchen cabinets and the sculptural wood screen that delicately demarcates the living room from the entryway.
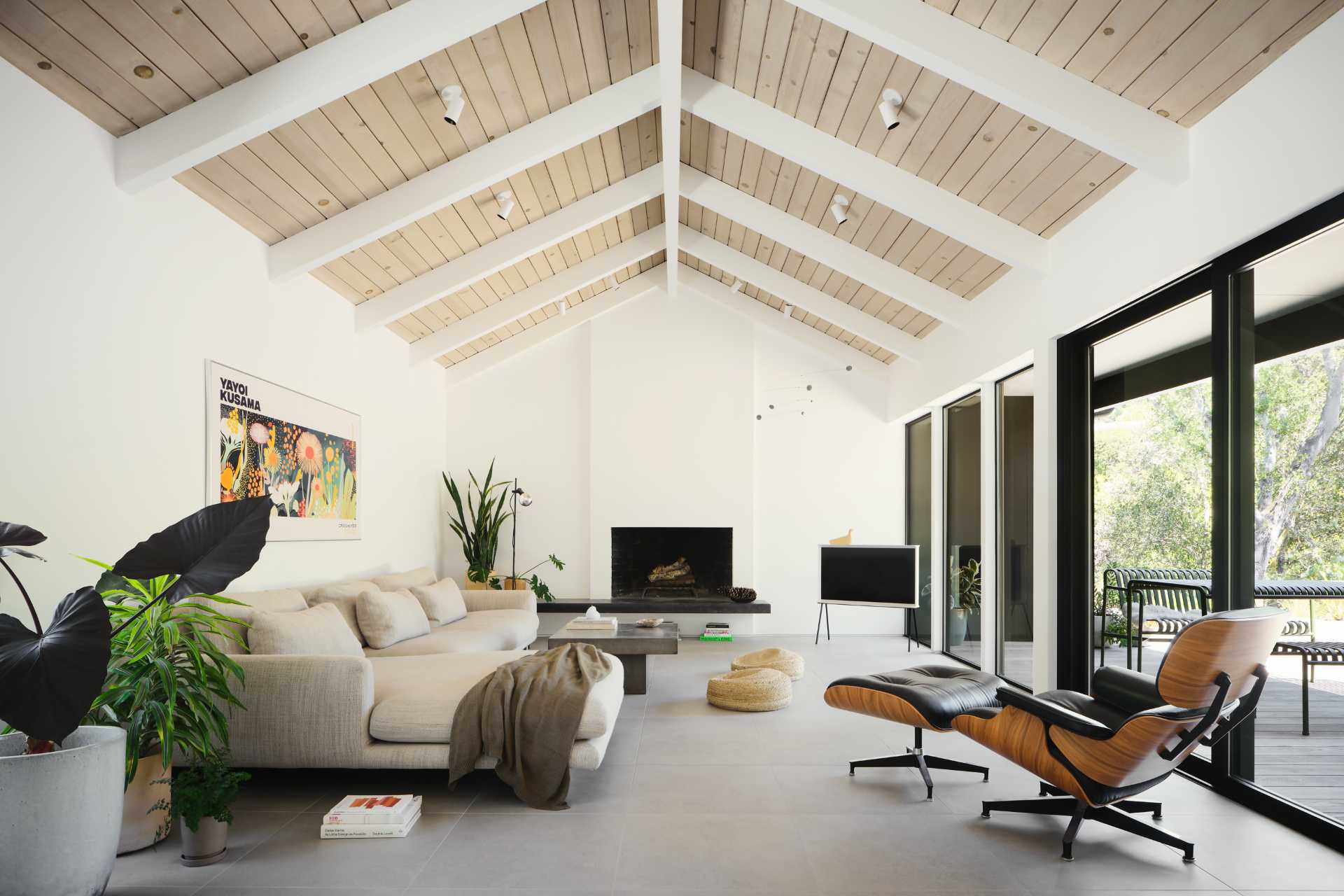
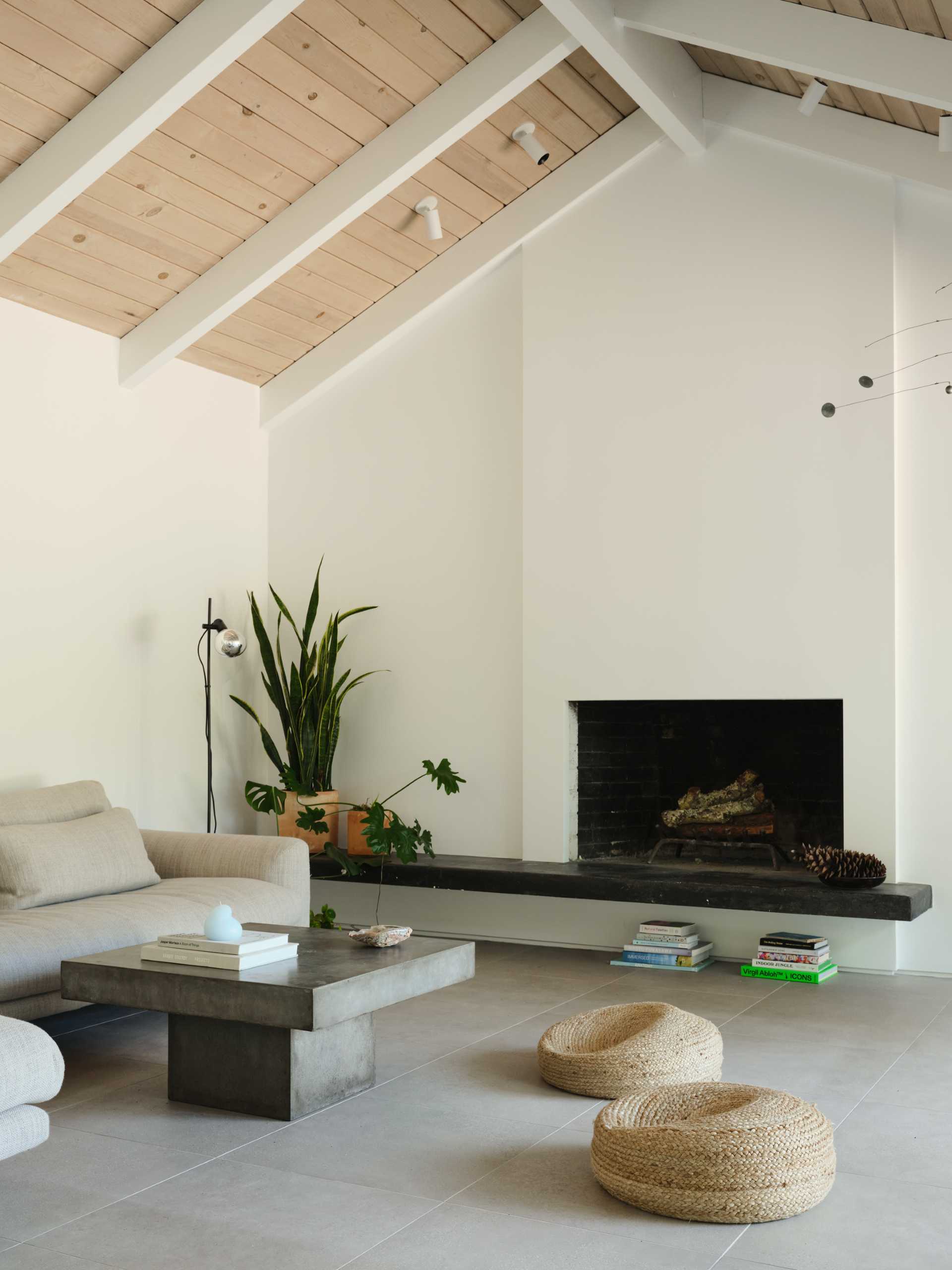
The dated dining room, which was located by the sliding doors near the kitchen, while the updated dining room is now open to the kitchen and the new doors.
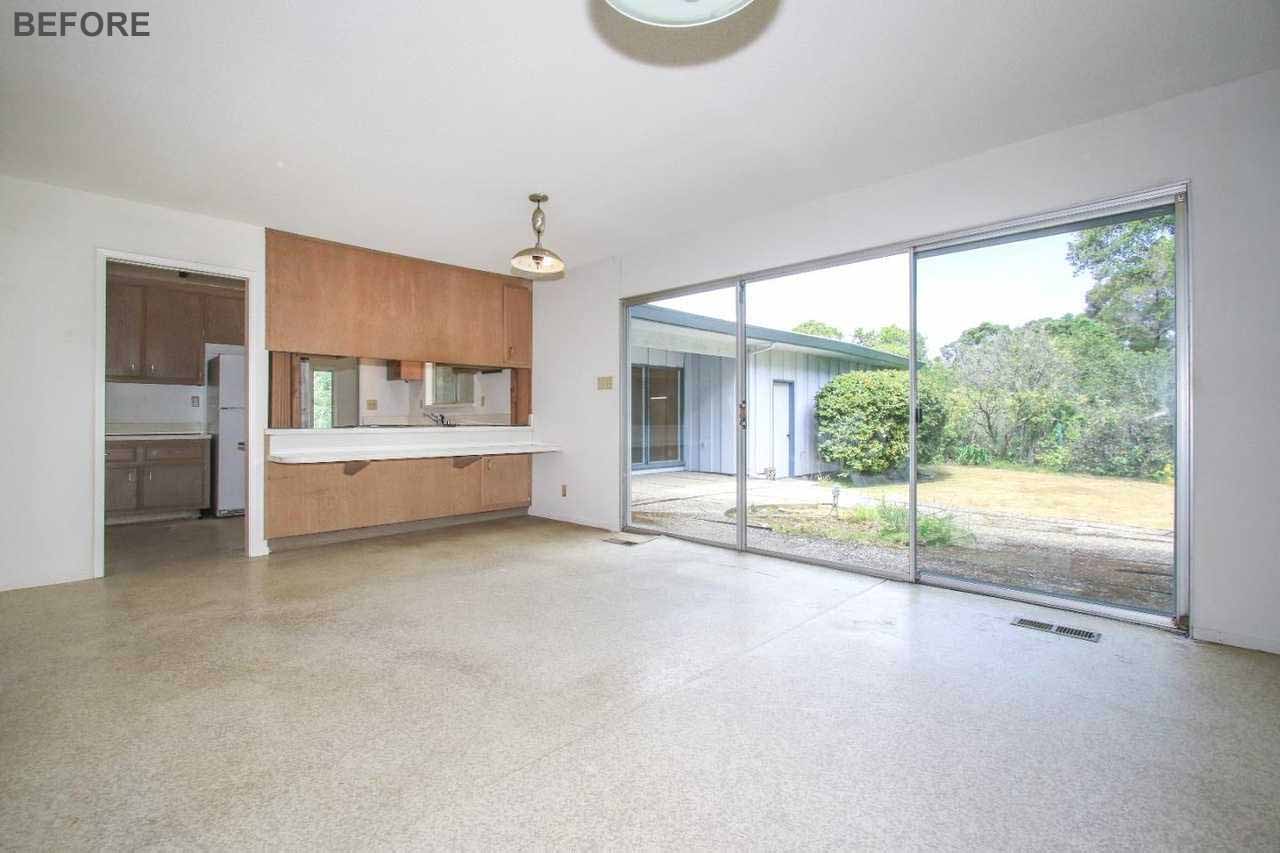
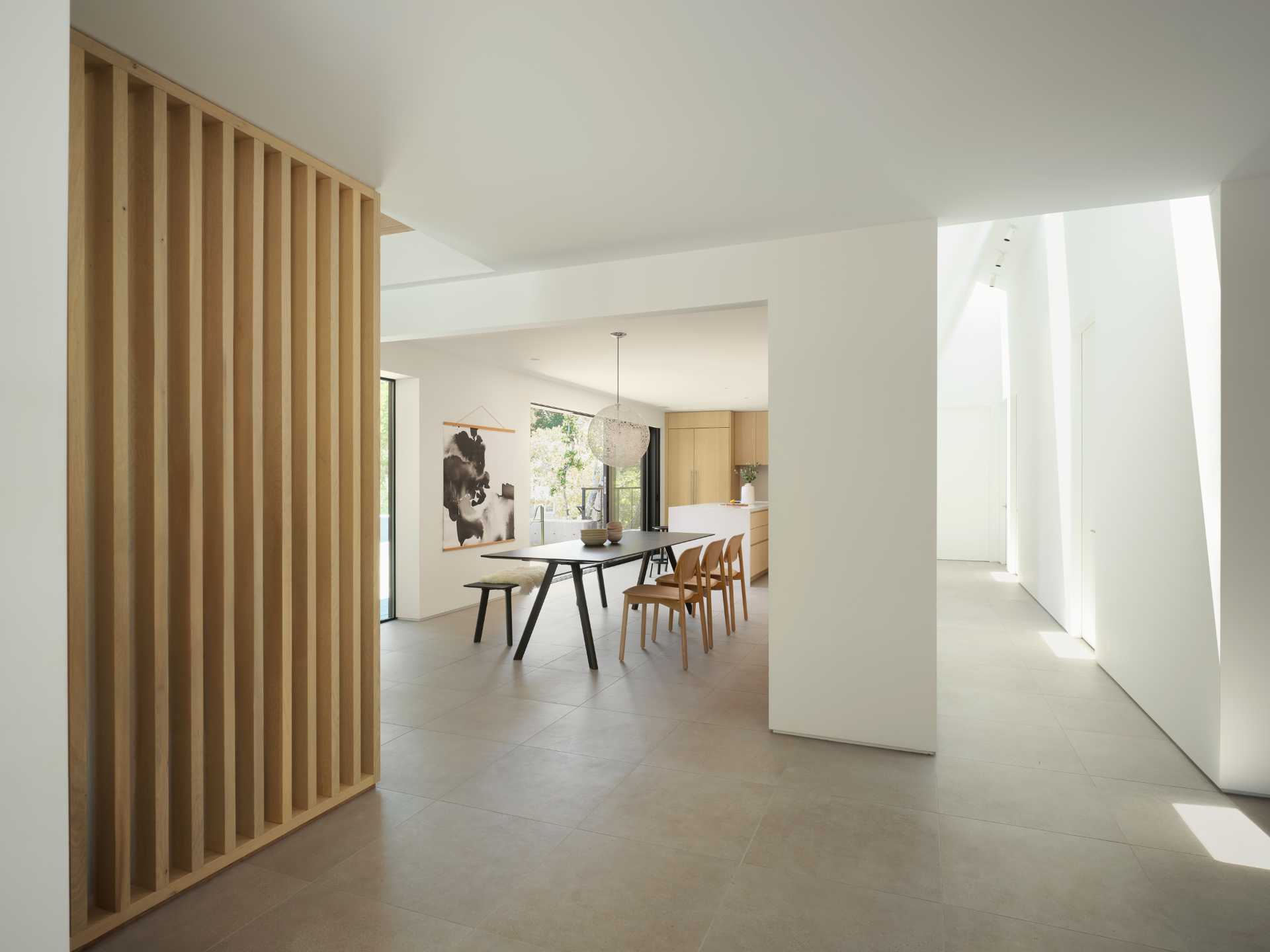
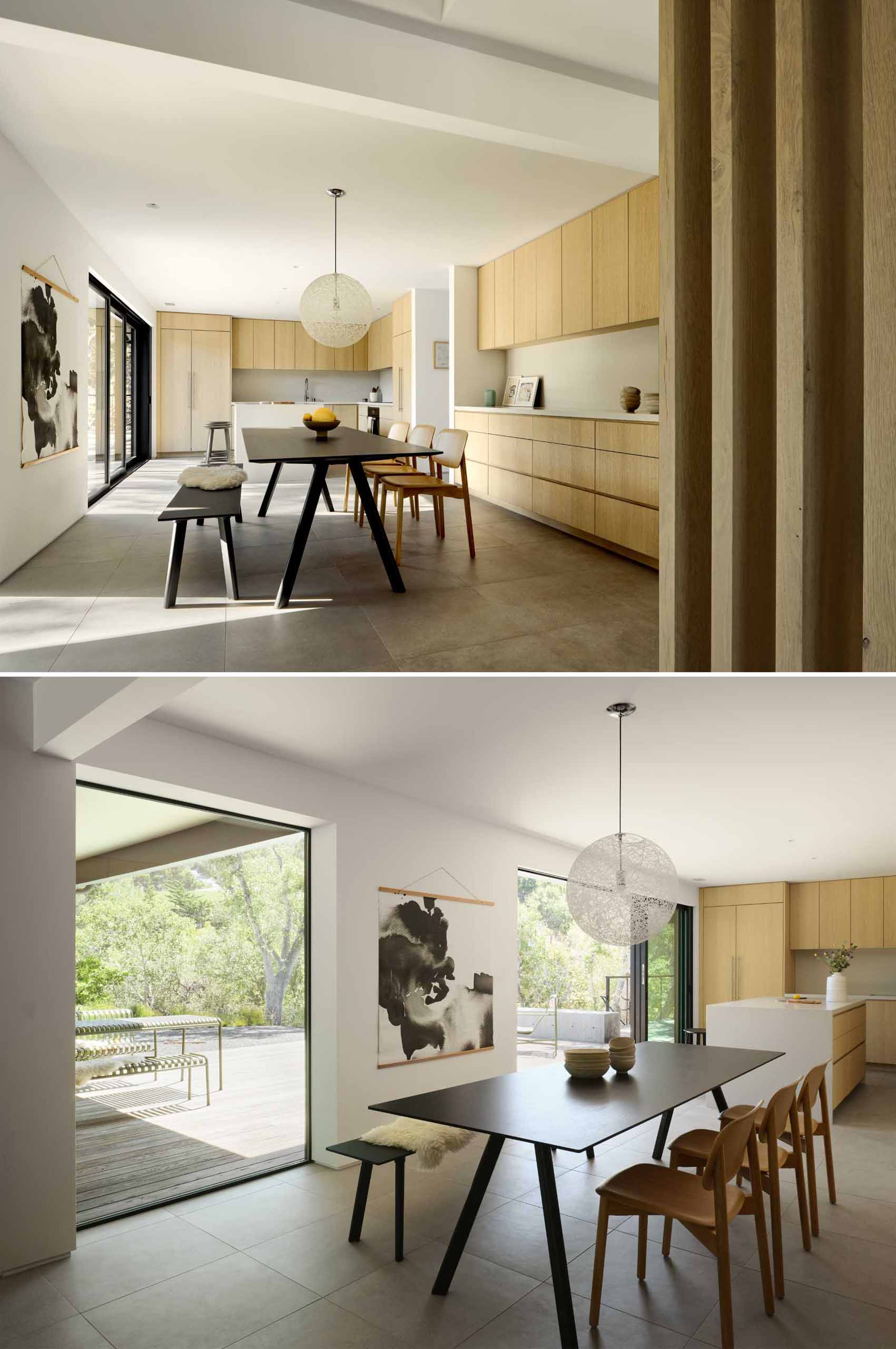
The closed-off kitchen is now bright and open, with a kitchen island providing a gathering place in the home.
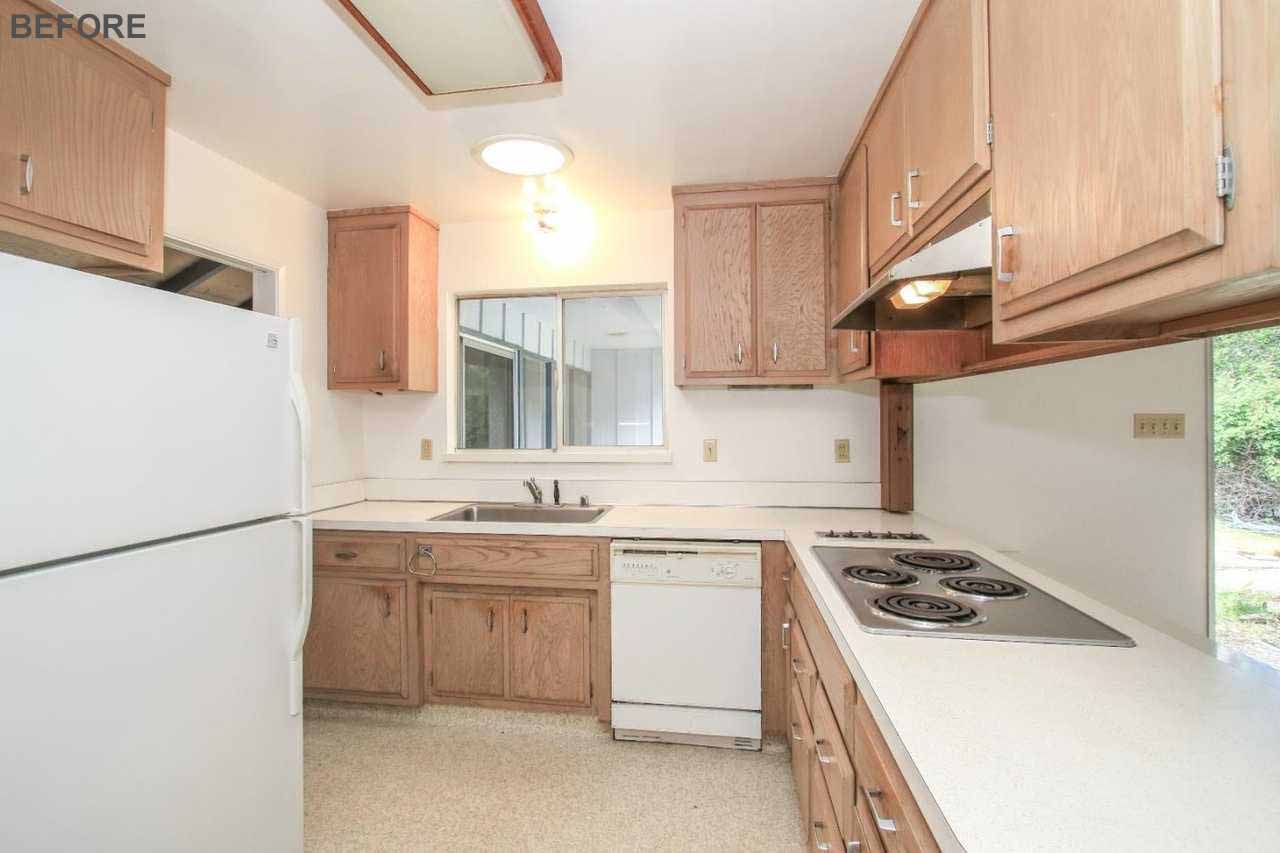
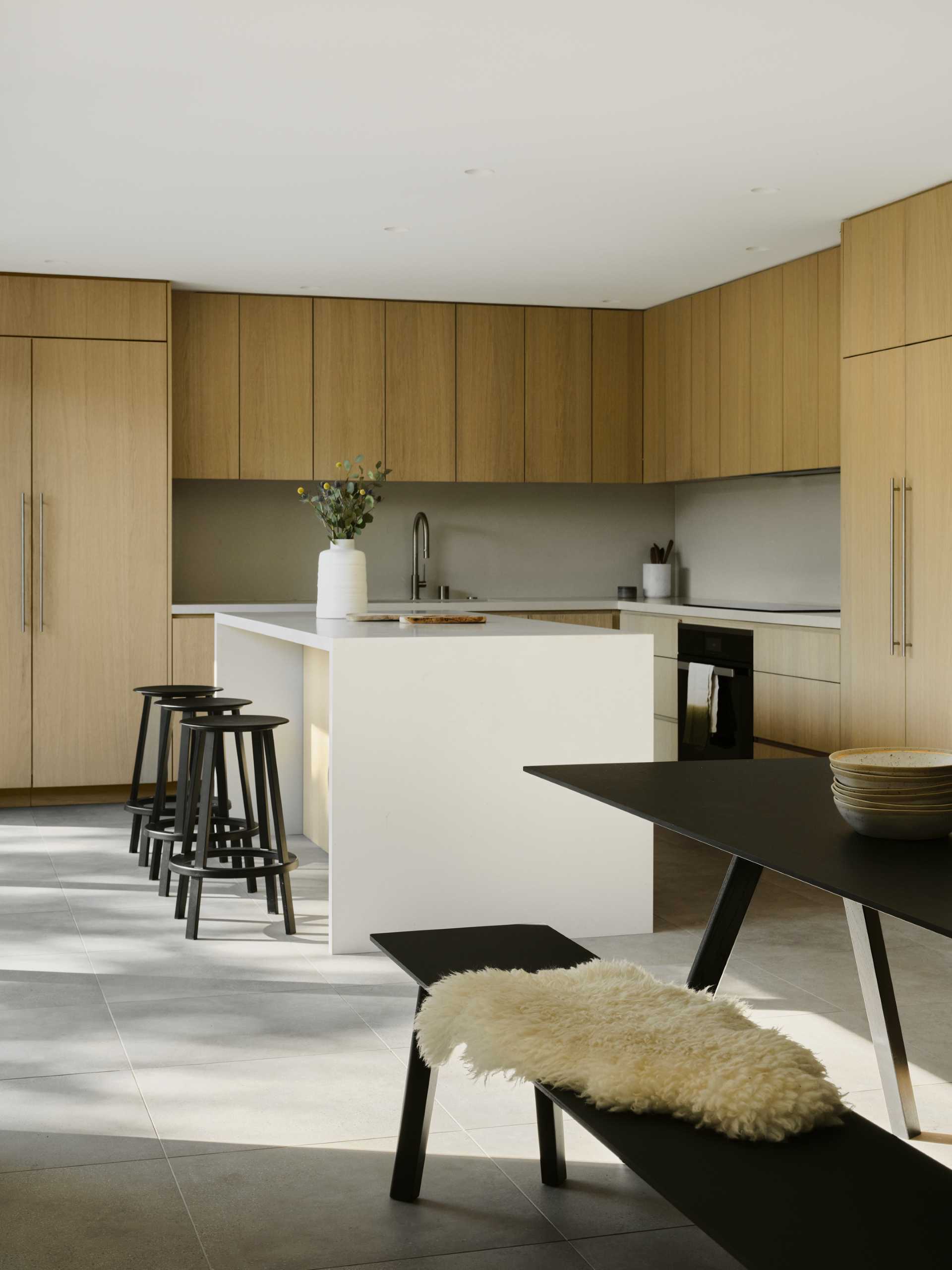
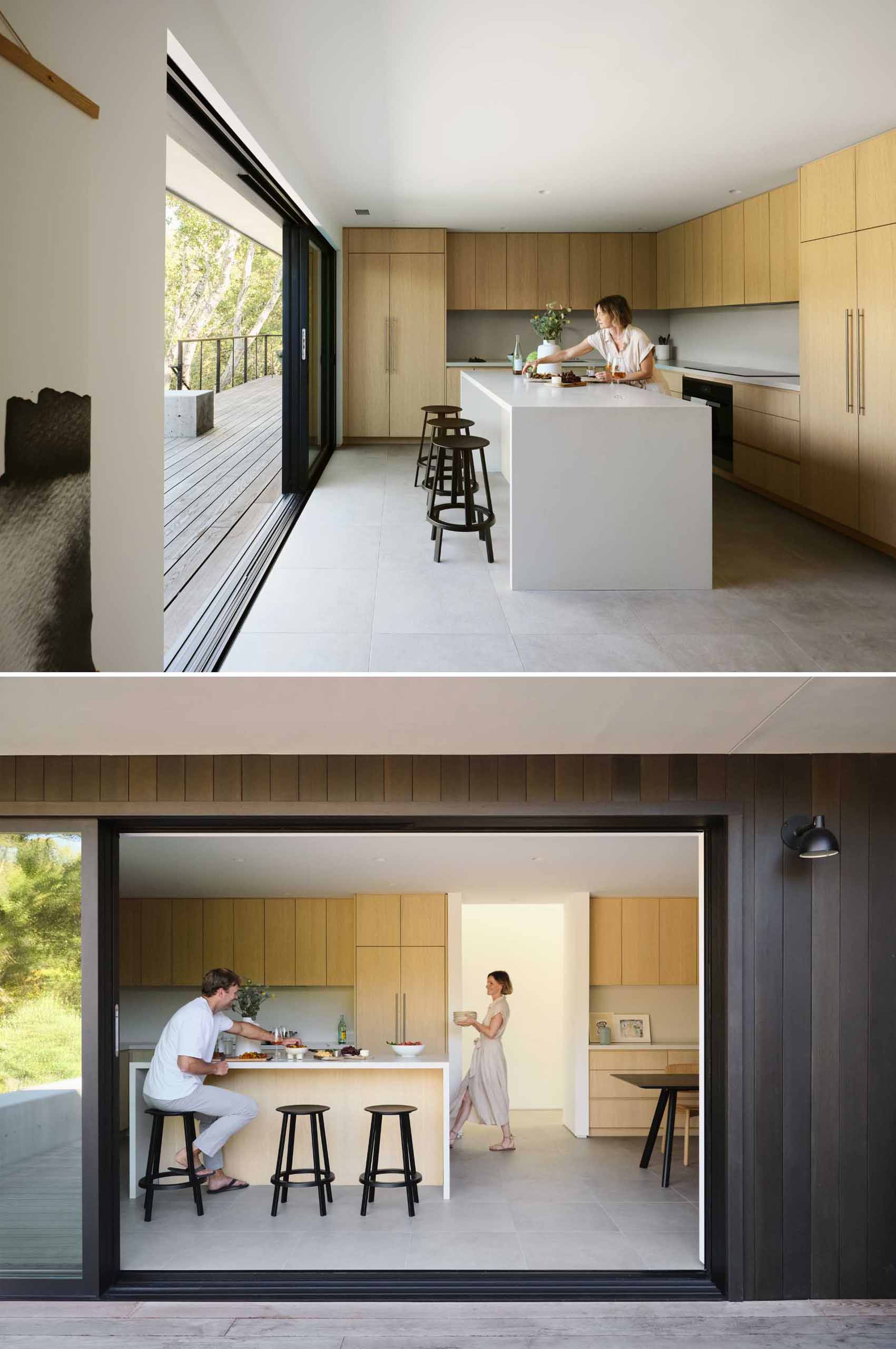
The refreshed primary suite spills onto the new wrap-around deck, framing views of oak tree canopies.
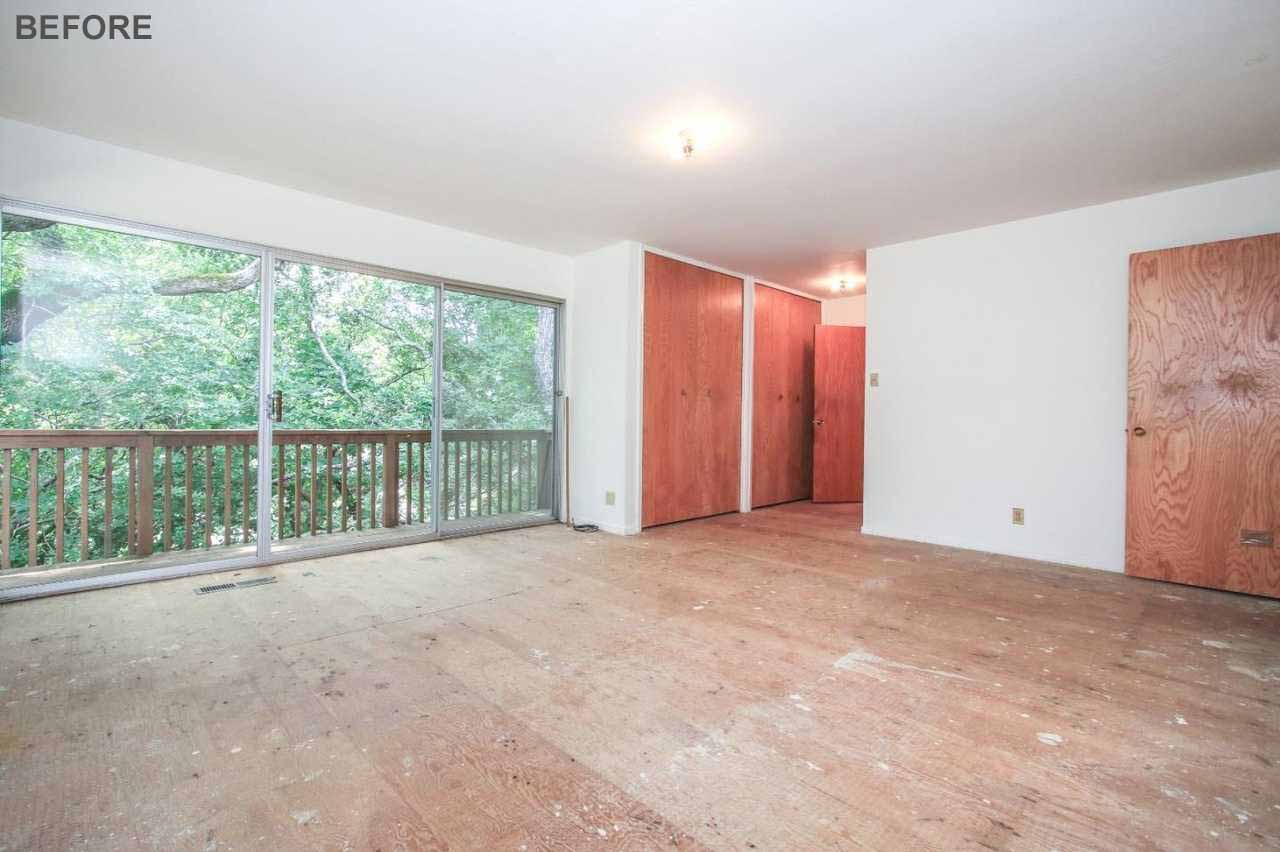
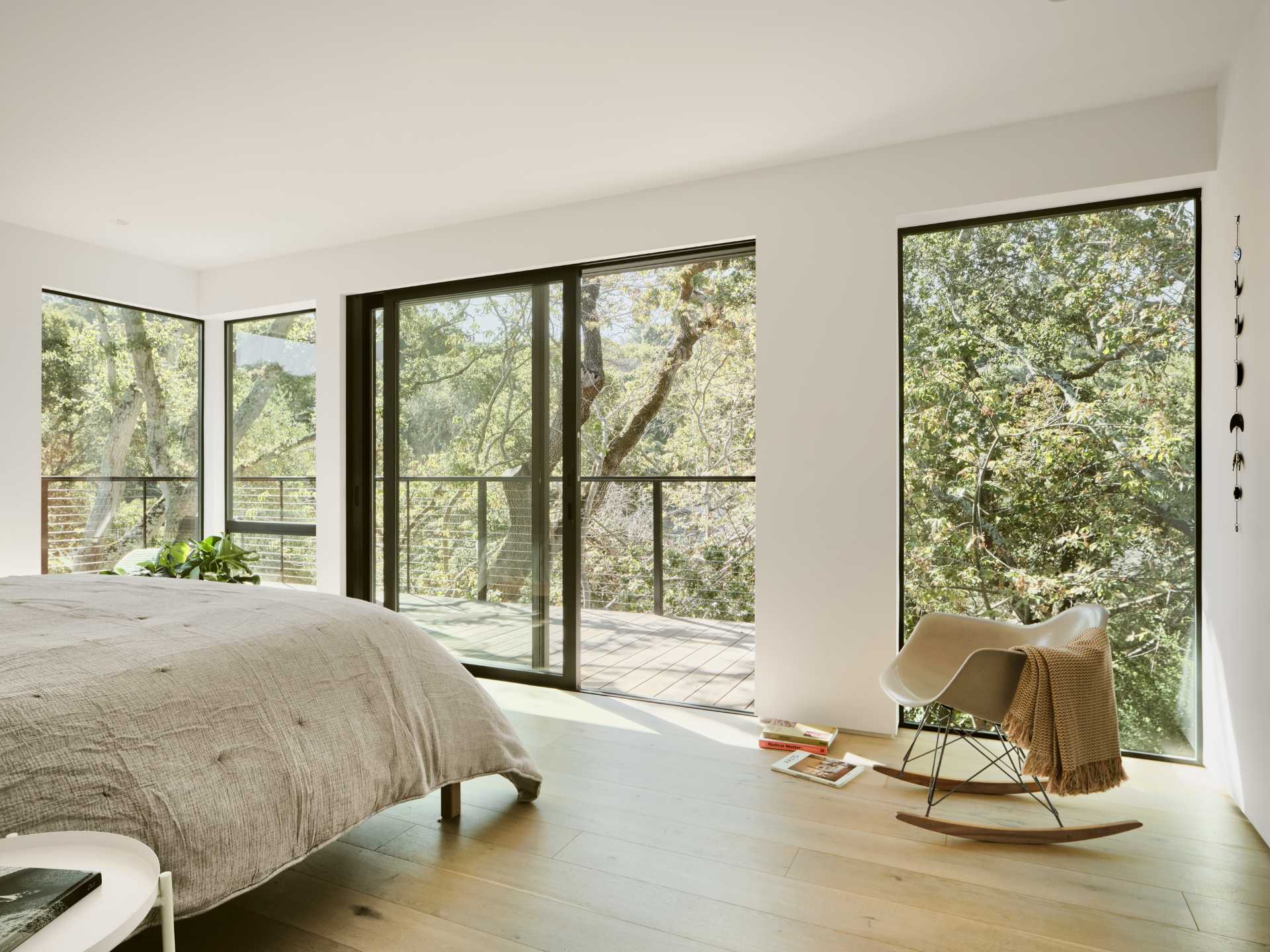
The original bathrooms in the home were dated and in need of an update.
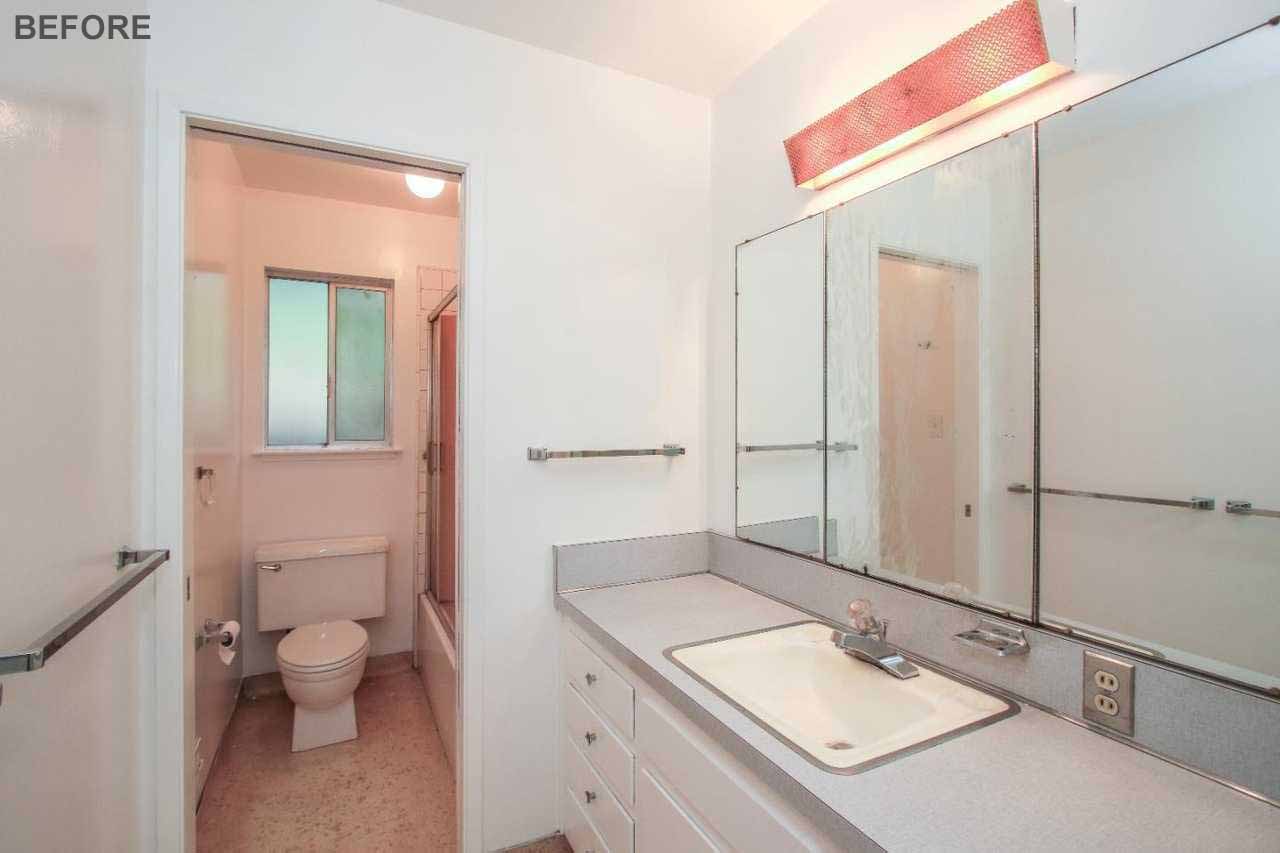
The bathrooms in the home are now modern in appearance with hardware free wood vanities.
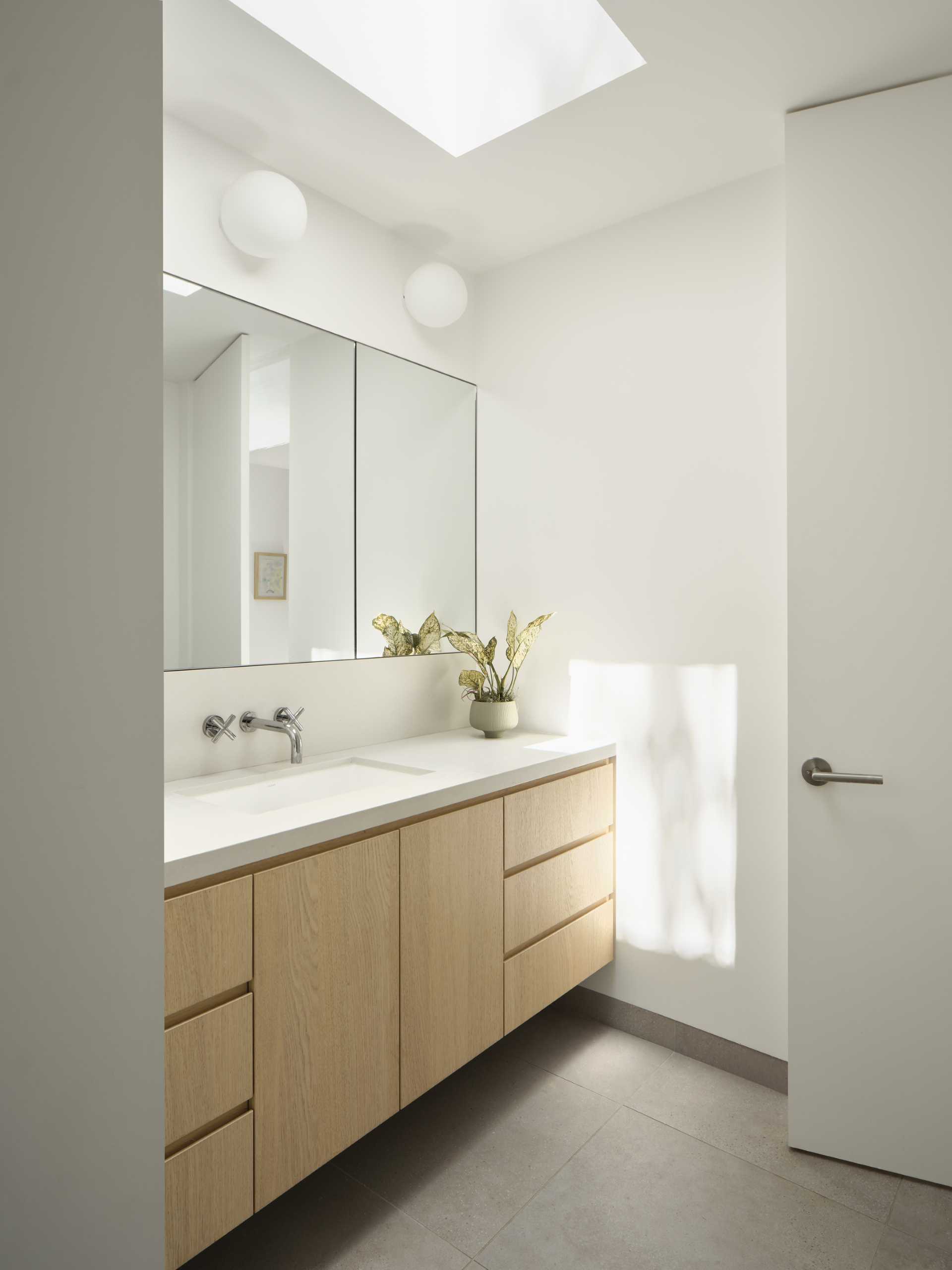
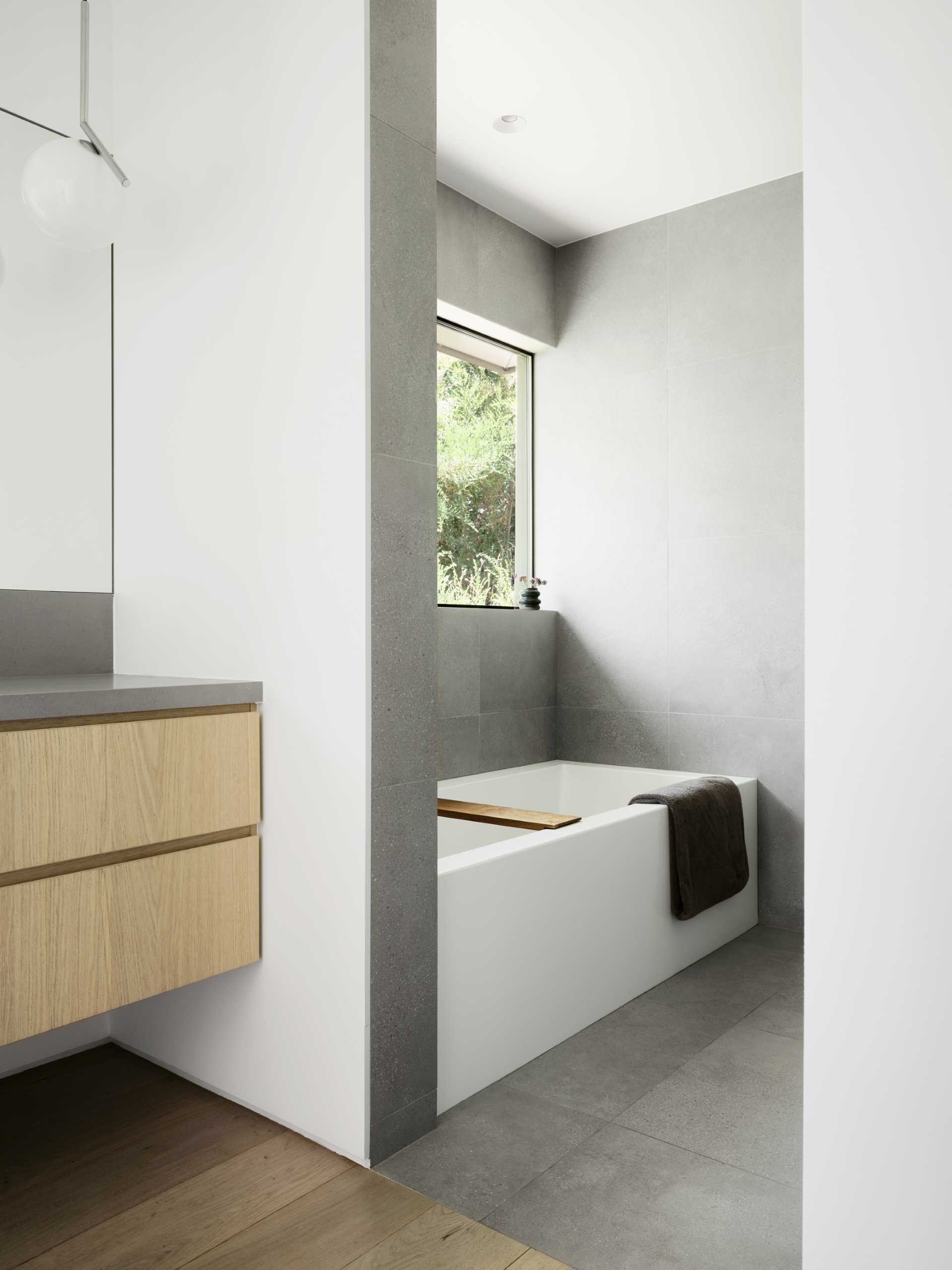
Here’s a look at the floor plan for the home.
