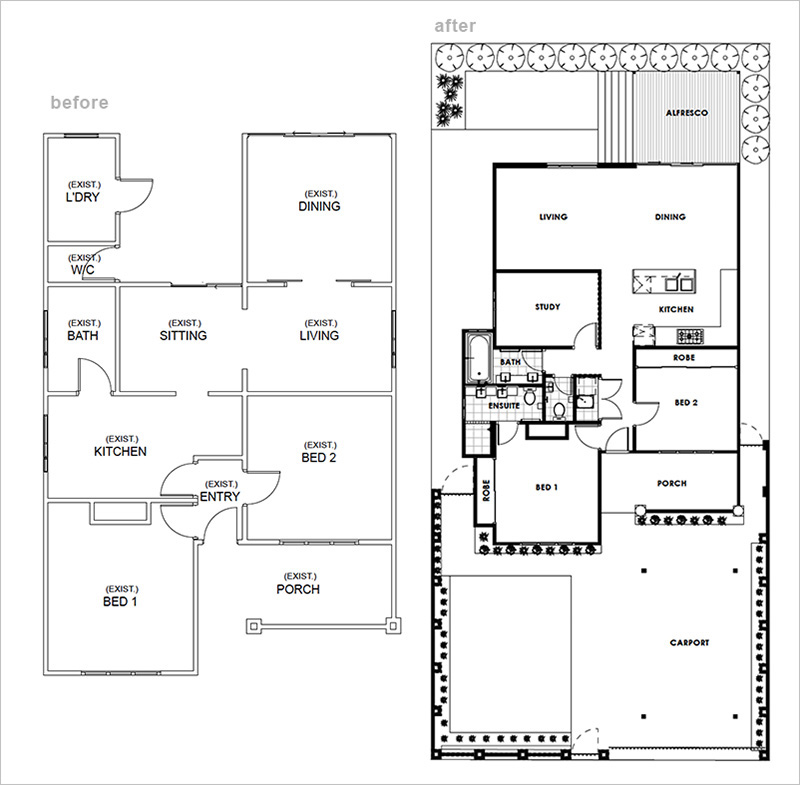Photography by Dion Robeson
Architectural designer Janik Dalecki, has shared photos of his own home, an original run down circa 1940s Australian cottage, that he updated with an open floor plan, and plenty of space for entertaining.
Below is a before and after view of the front of the house.

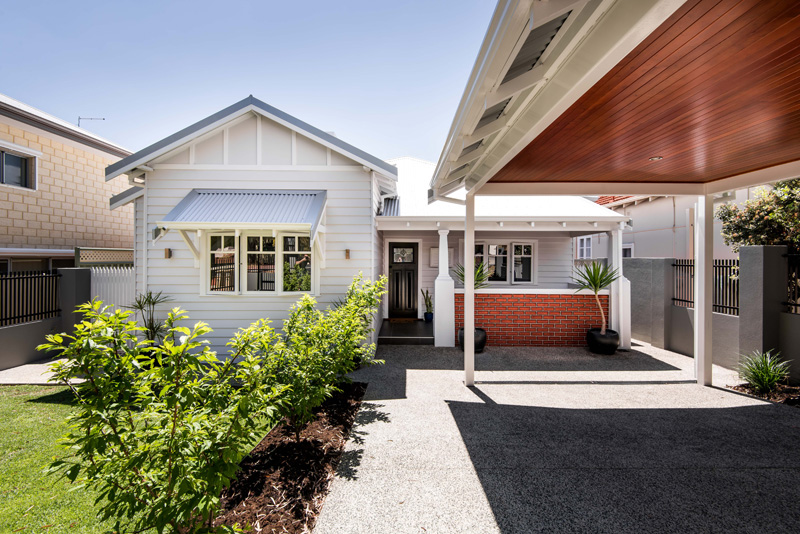
Photography by Dion Robeson
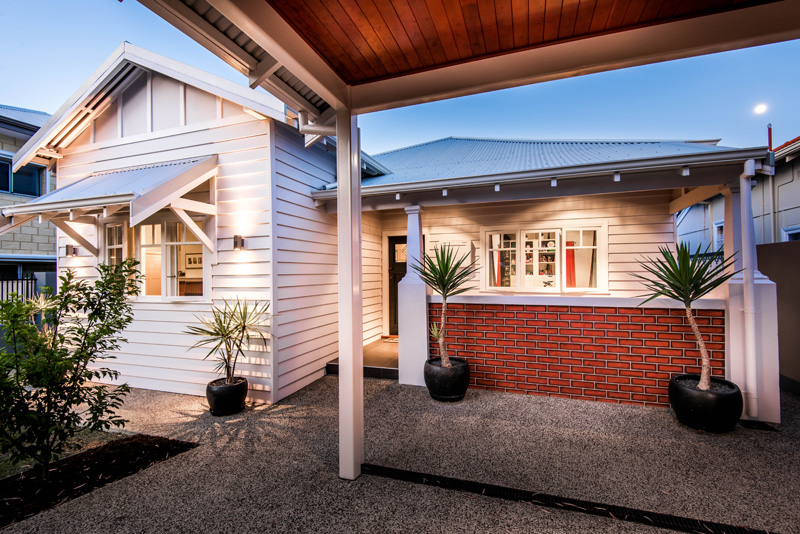
Photography by Dion Robeson
Below is a before and after view of the front porch.
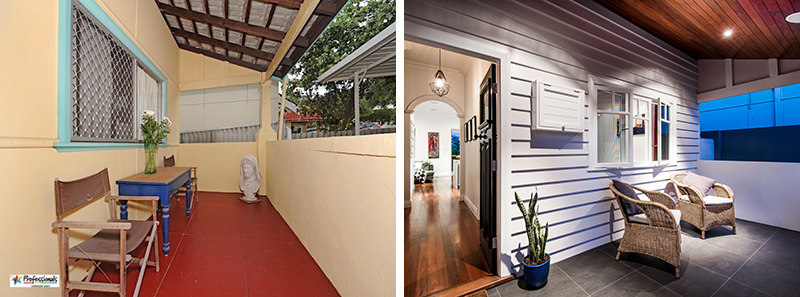
Photography by Dion Robeson
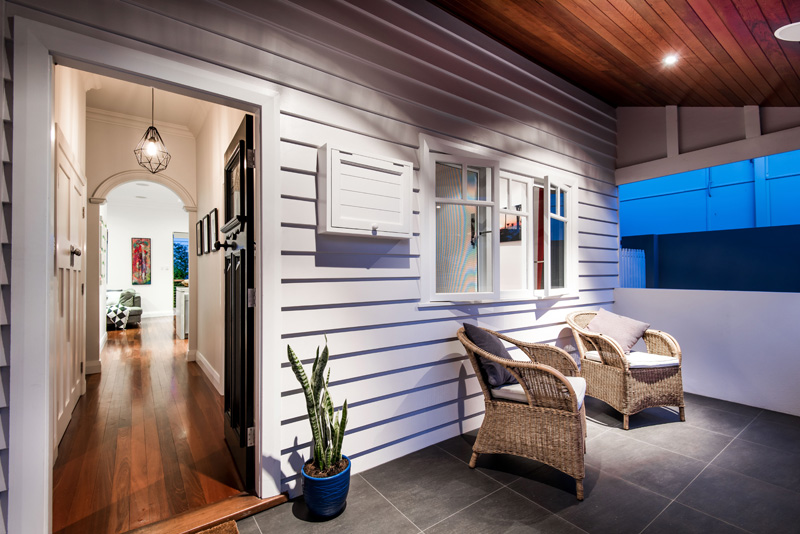
Photography by Dion Robeson
Inside the home, there’s an open living, dining and kitchen area.
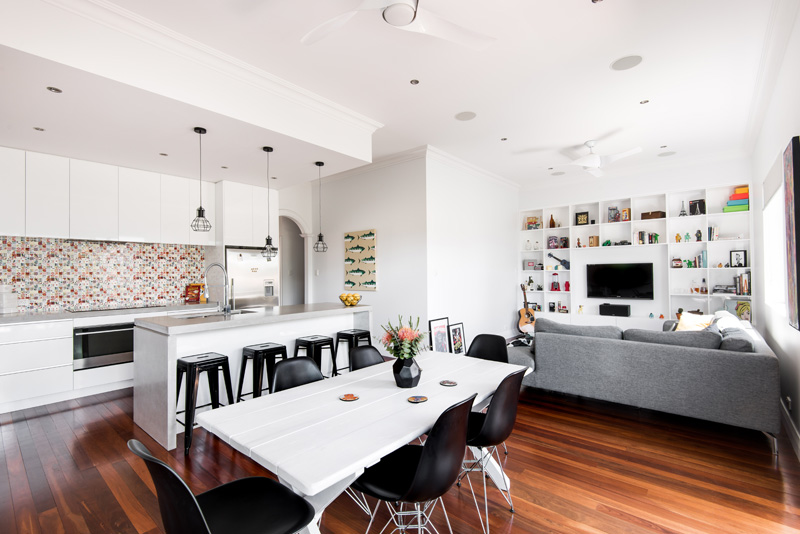
Photography by Dion Robeson
Below are some before and after photos of the old and new kitchen.
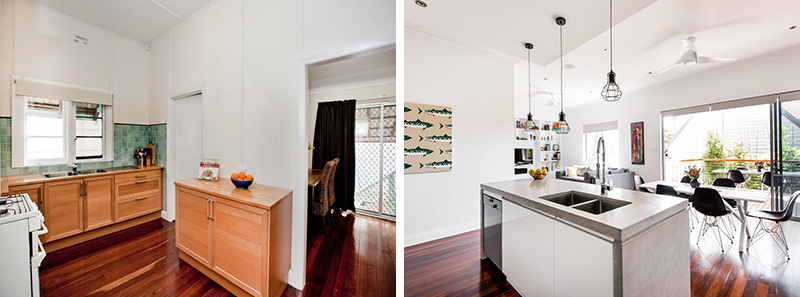
Photography by Dion Robeson
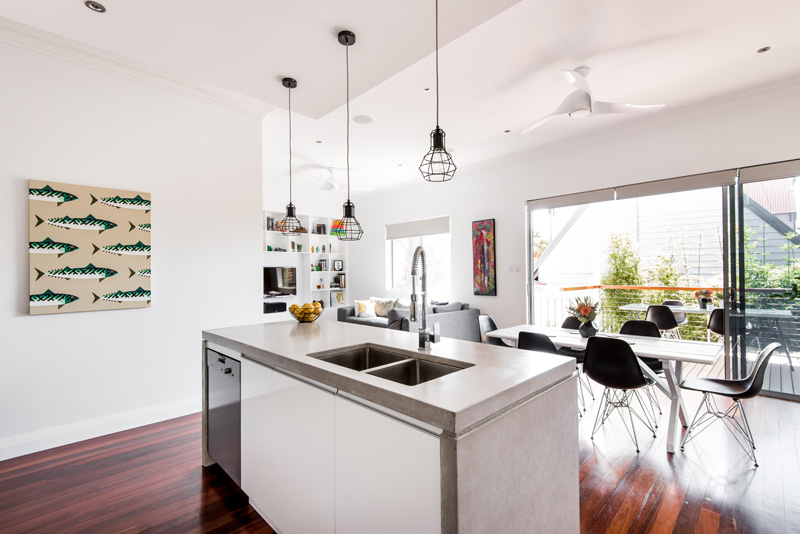
Photography by Dion Robeson
The kitchen now has floor-to-ceiling cabinets and concrete countertops.
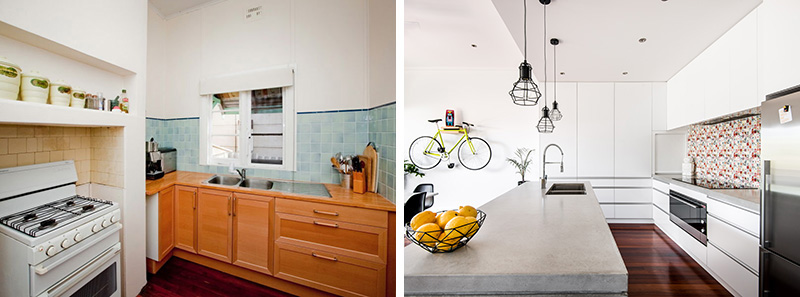
Photography by Dion Robeson
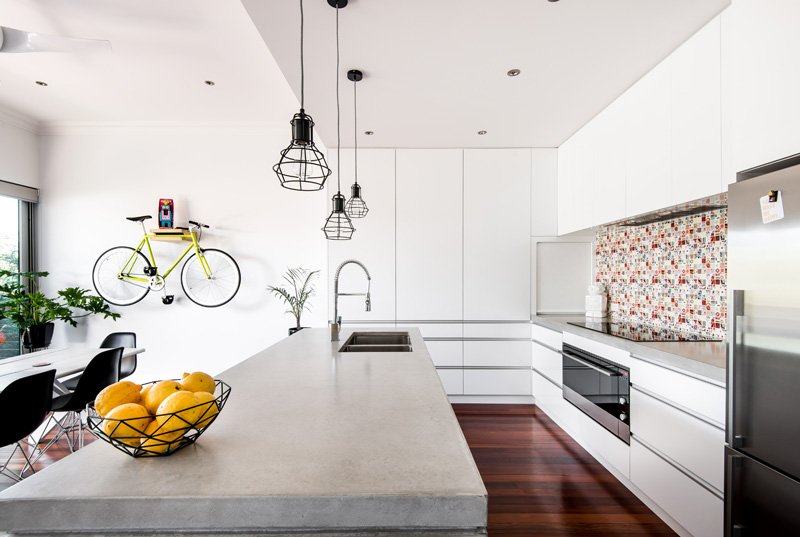
Photography by Dion Robeson
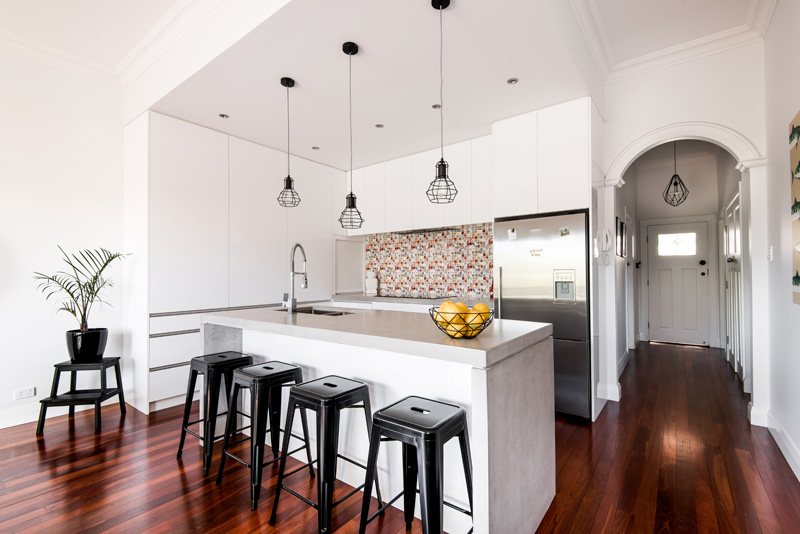
Photography by Dion Robeson
Before and after photos of the dining room show that it has been opened up to allow for indoor/outdoor dining and entertaining.
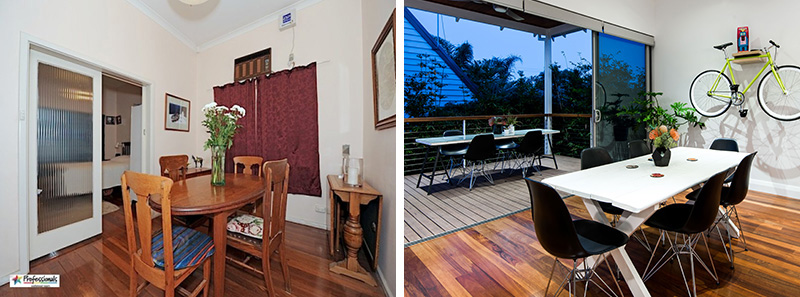
Photography by Dion Robeson
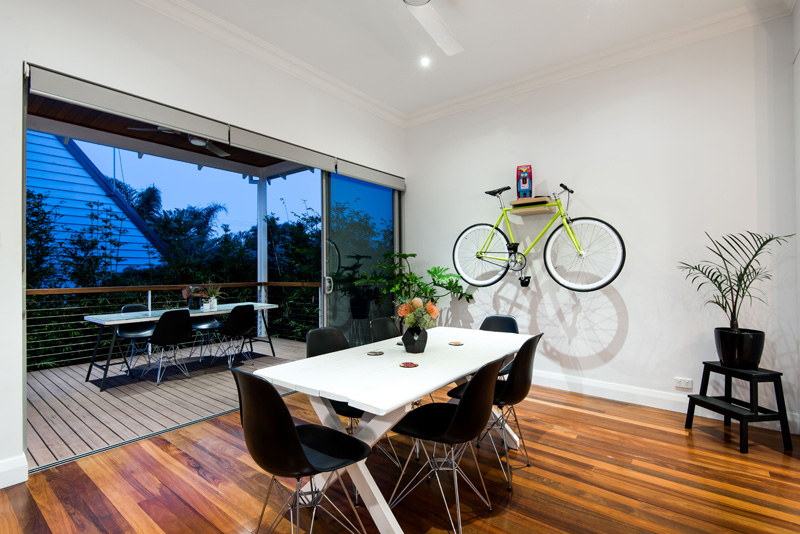
Photography by Dion Robeson
The dining area has views of the living room.
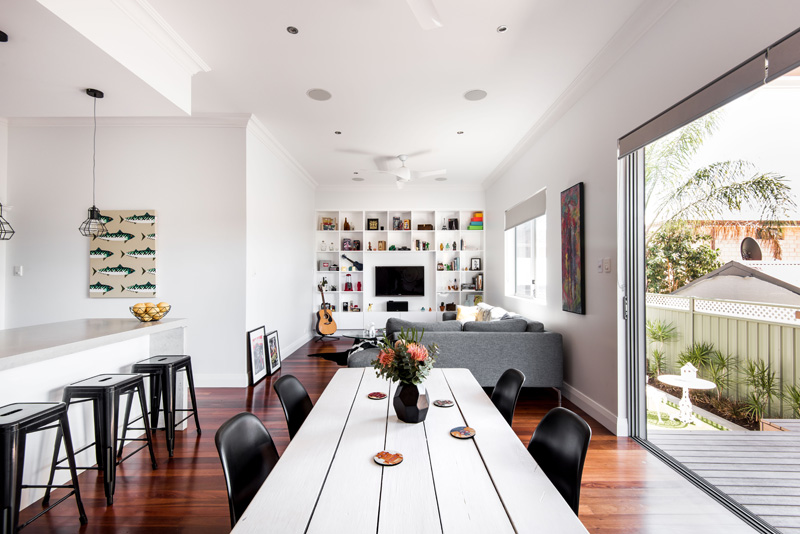
Photography by Dion Robeson
Before and after photos of the living room see a new full wall of shelving has been added to provide extra storage.
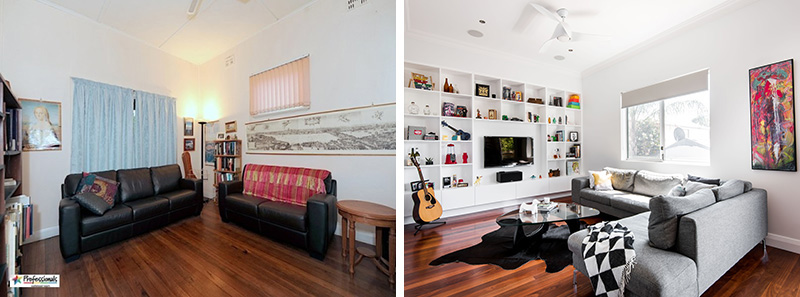
Photography by Dion Robeson
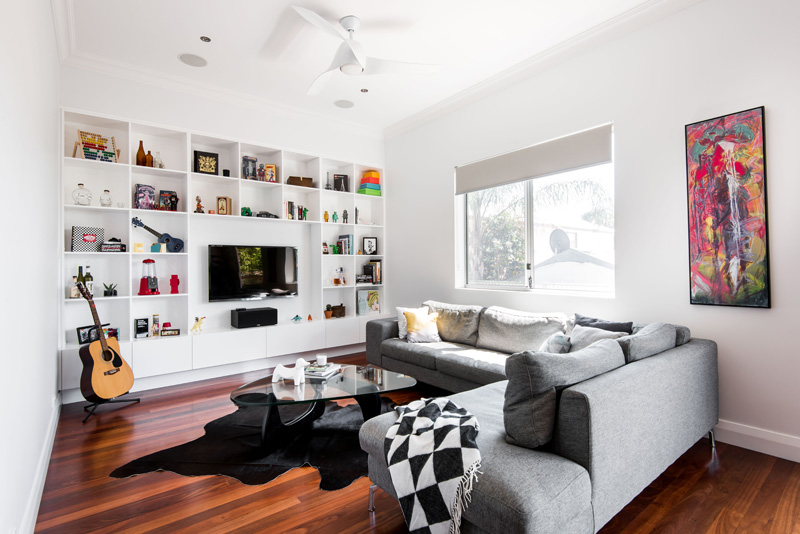
Photography by Dion Robeson
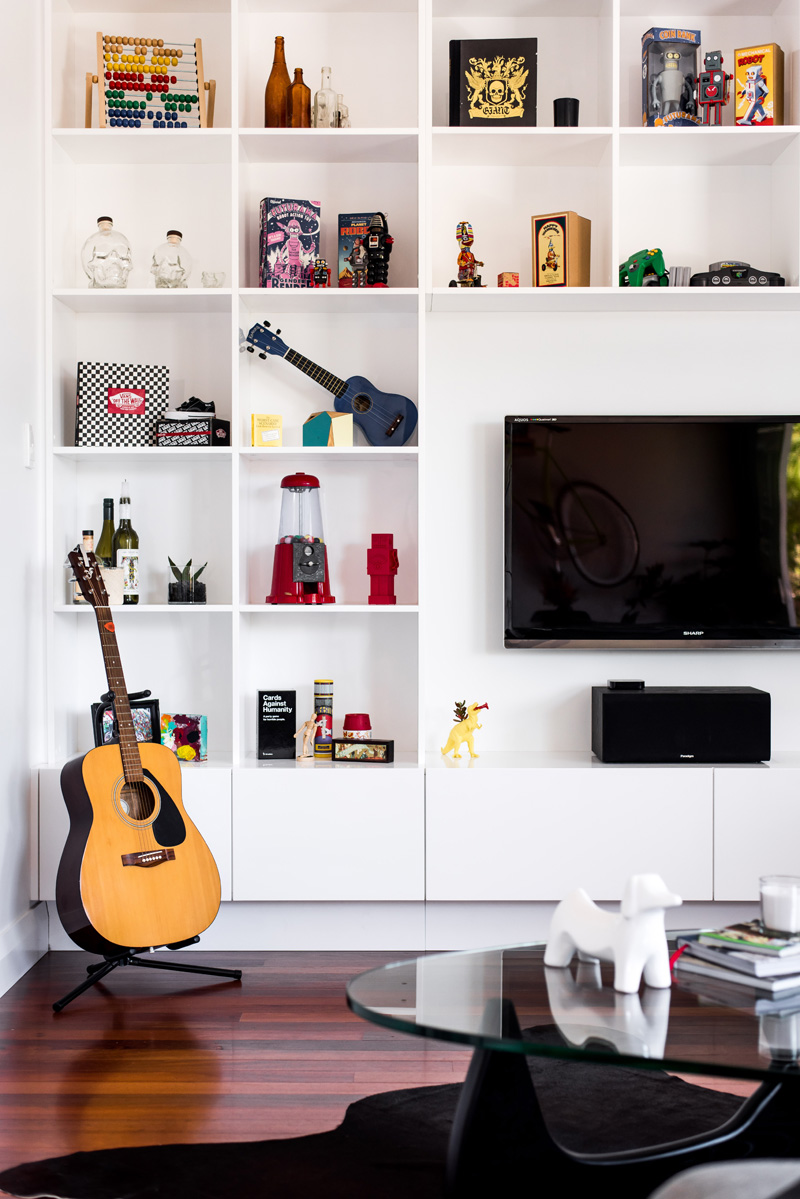
Photography by Dion Robeson
The old bedroom had a small window, but the new one is much larger.
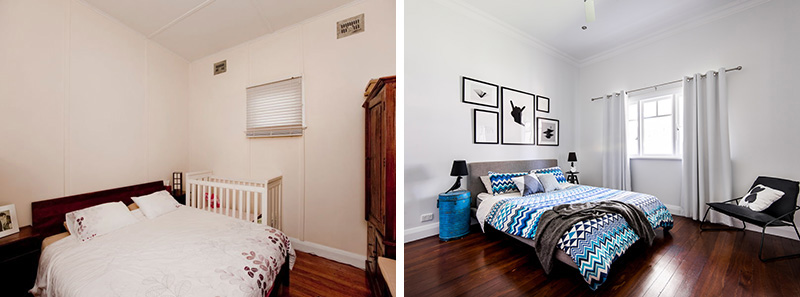
Photography by Dion Robeson
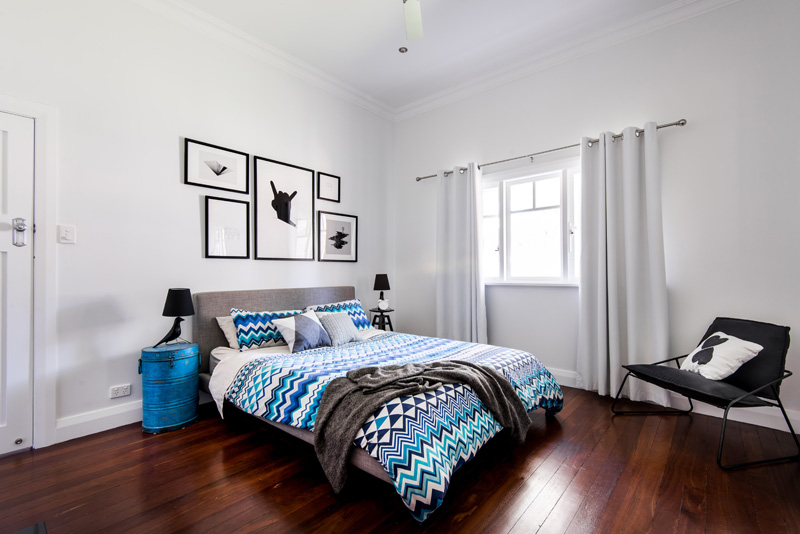
Photography by Dion Robeson
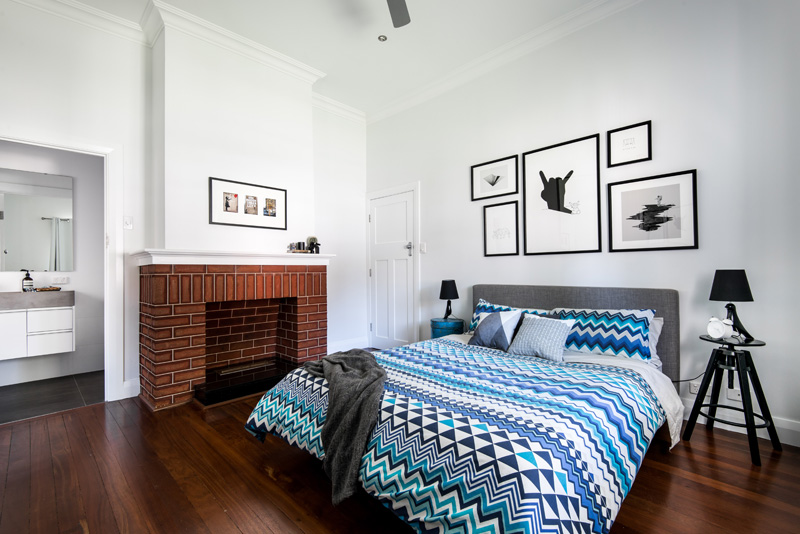
Photography by Dion Robeson
The bathroom went from being a peach color with a small mirror, to a sleek white bathroom with a concrete counter and large mirror.
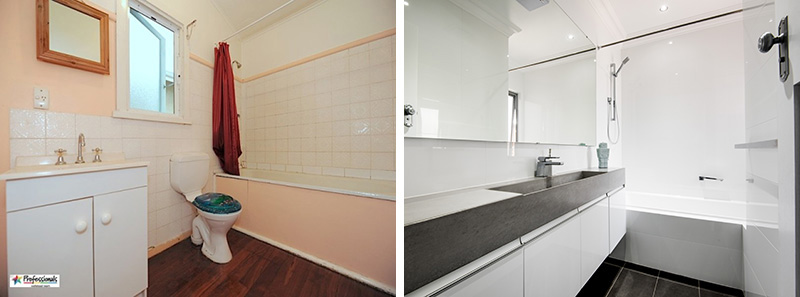
Photography by Dion Robeson
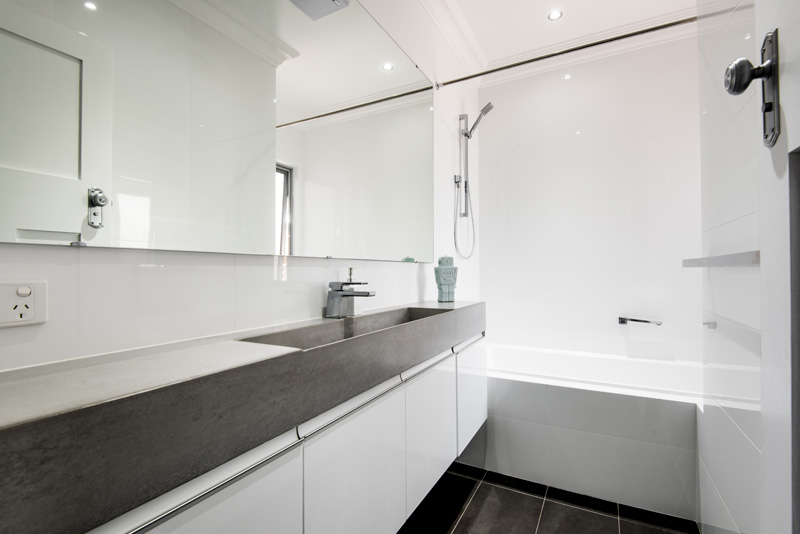
Photography by Dion Robeson
An outdoor dining area was also added.
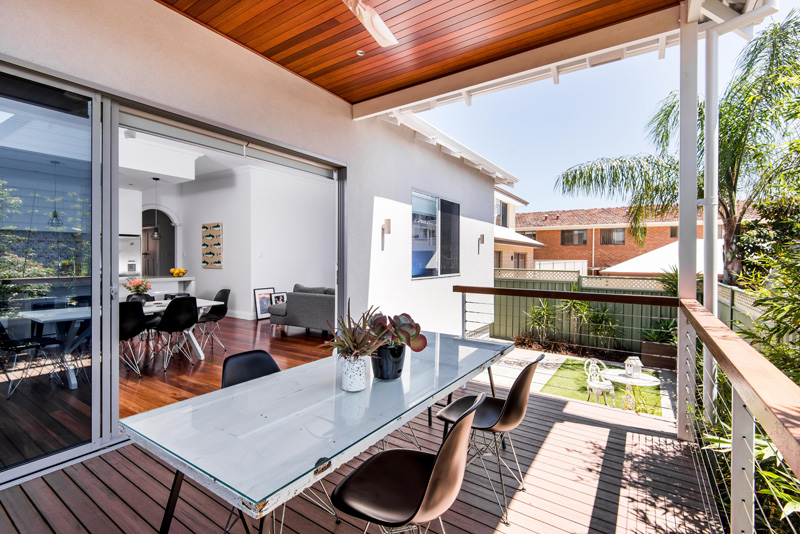
Photography by Dion Robeson
