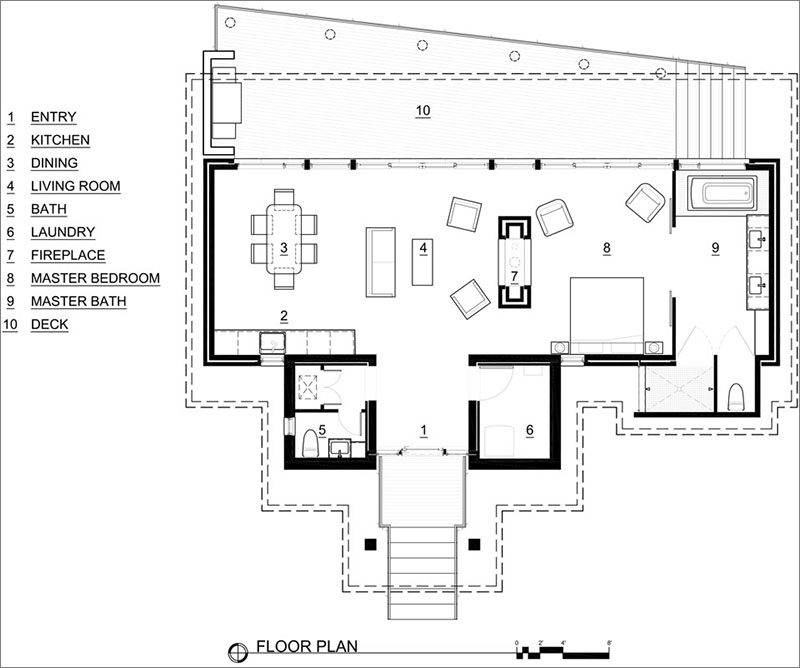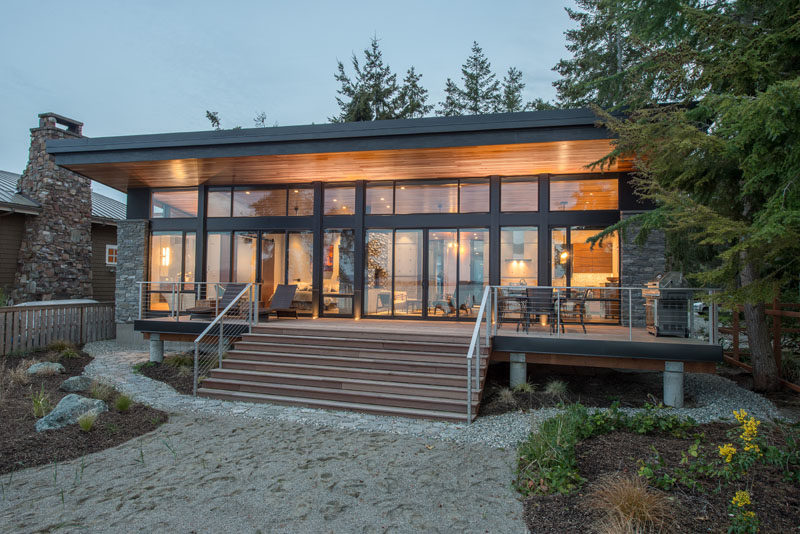Photography by Lucas Henning – Swift Studio
Architecture firm Designs Northwest, have recently completed a 1,100 square foot residence situated on the east side of Camano Island, in Washington State.
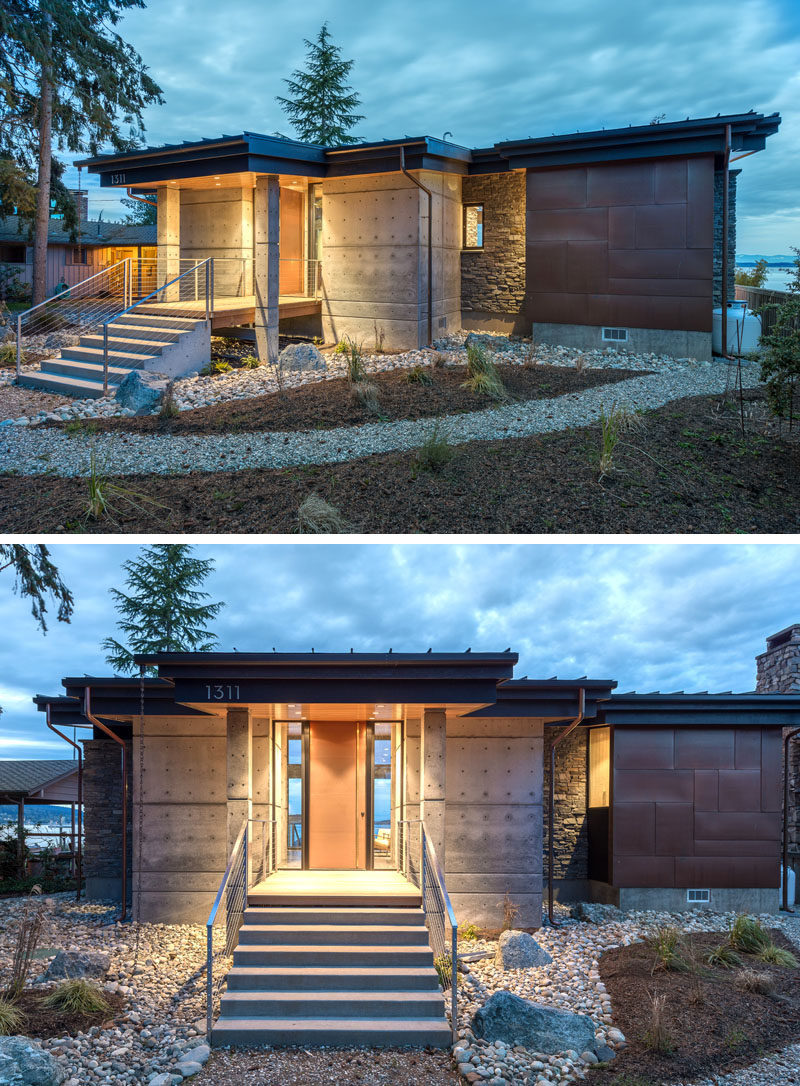
Photography by Lucas Henning – Swift Studio
The owners of the studio have a larger home located across the road where their extended family gathers during the summer and on holidays. They utilize this studio when they retire for the evening or wish to entertain close friends on the beach.
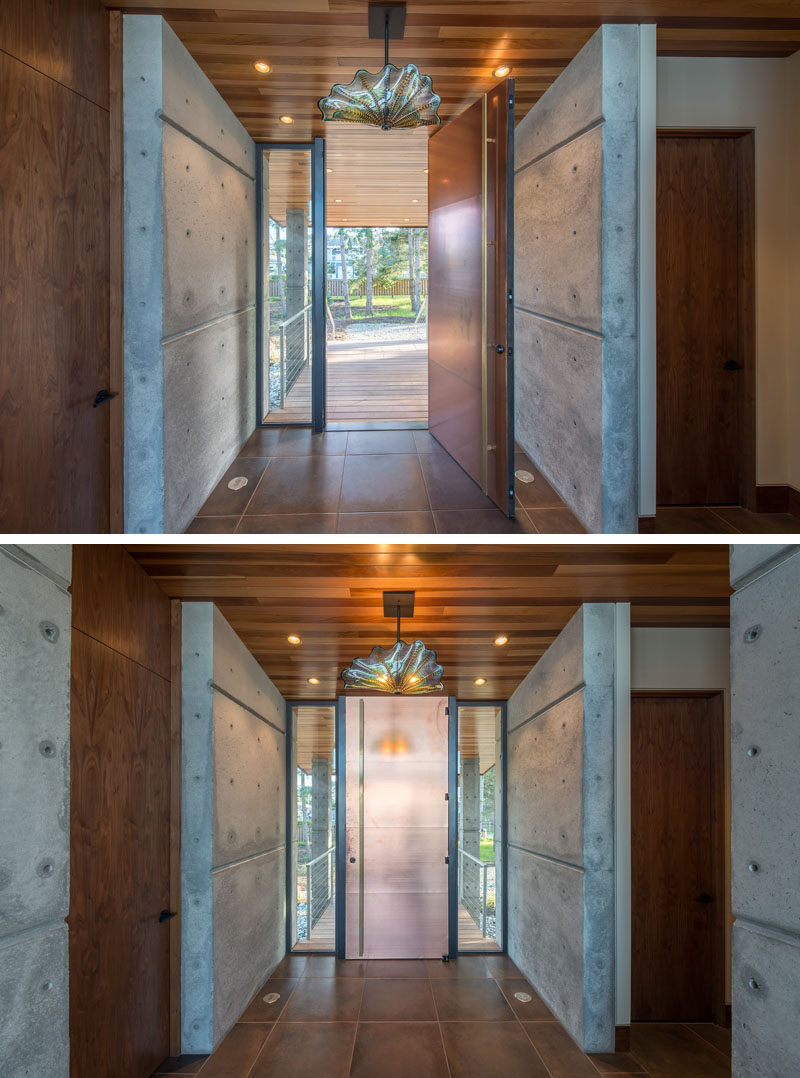
Photography by Lucas Henning – Swift Studio
The studio has been designed as a large open room, with the kitchen, dining, and living area separated from the bedroom by a free-standing double-sided stone fireplace.
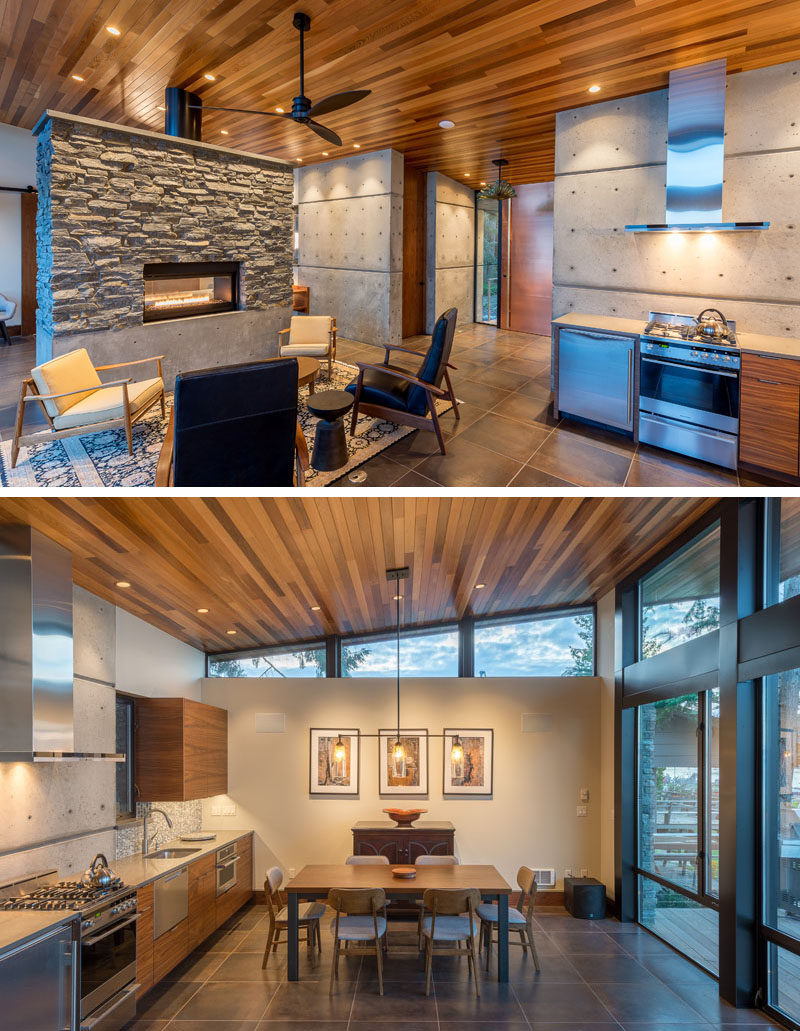
Photography by Lucas Henning – Swift Studio
All of the spaces look out towards Port Susan Bay and the Cascade Mountains. The wood ceiling and stone work on the fireplace brings a touch of nature inside.
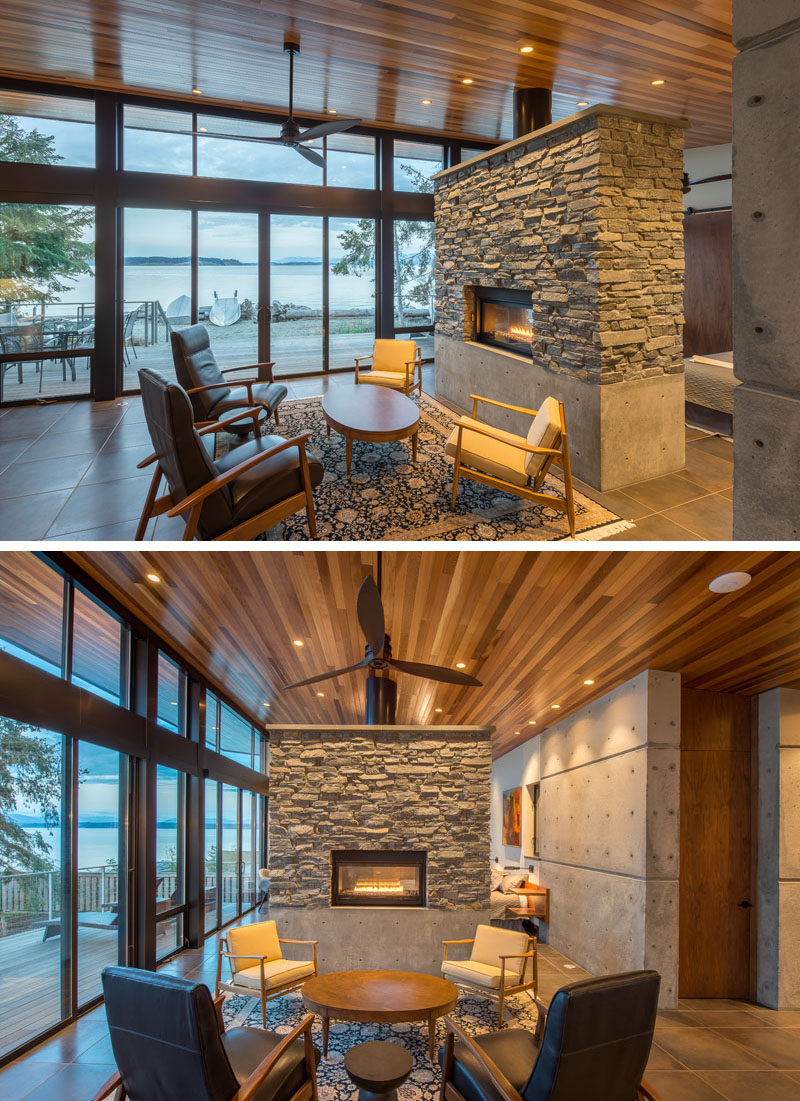
Photography by Lucas Henning – Swift Studio
From this angle, you can see how the ceiling continues from the inside to the outside, creating a shaded deck for outdoor dining and relaxing.
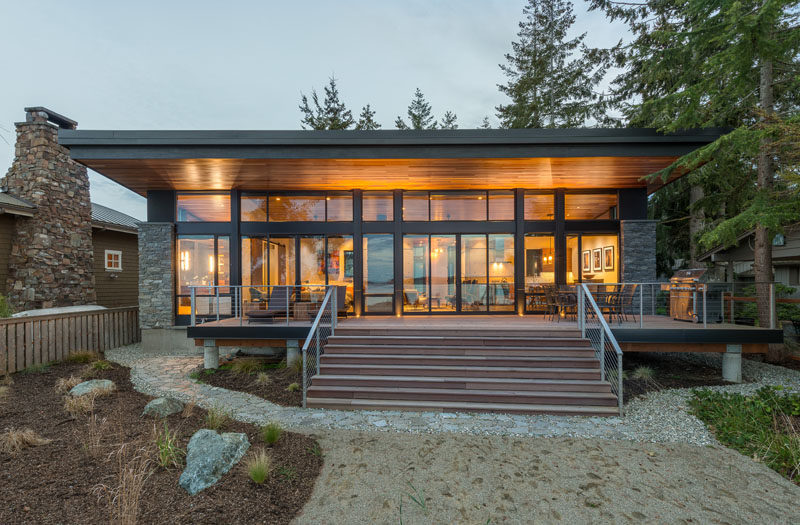
Photography by Lucas Henning – Swift Studio
Back inside, and the bedroom is located on the other side of the fireplace. The master bathroom is separated from the rest of the open plan room by a set of sliding modern barn doors.
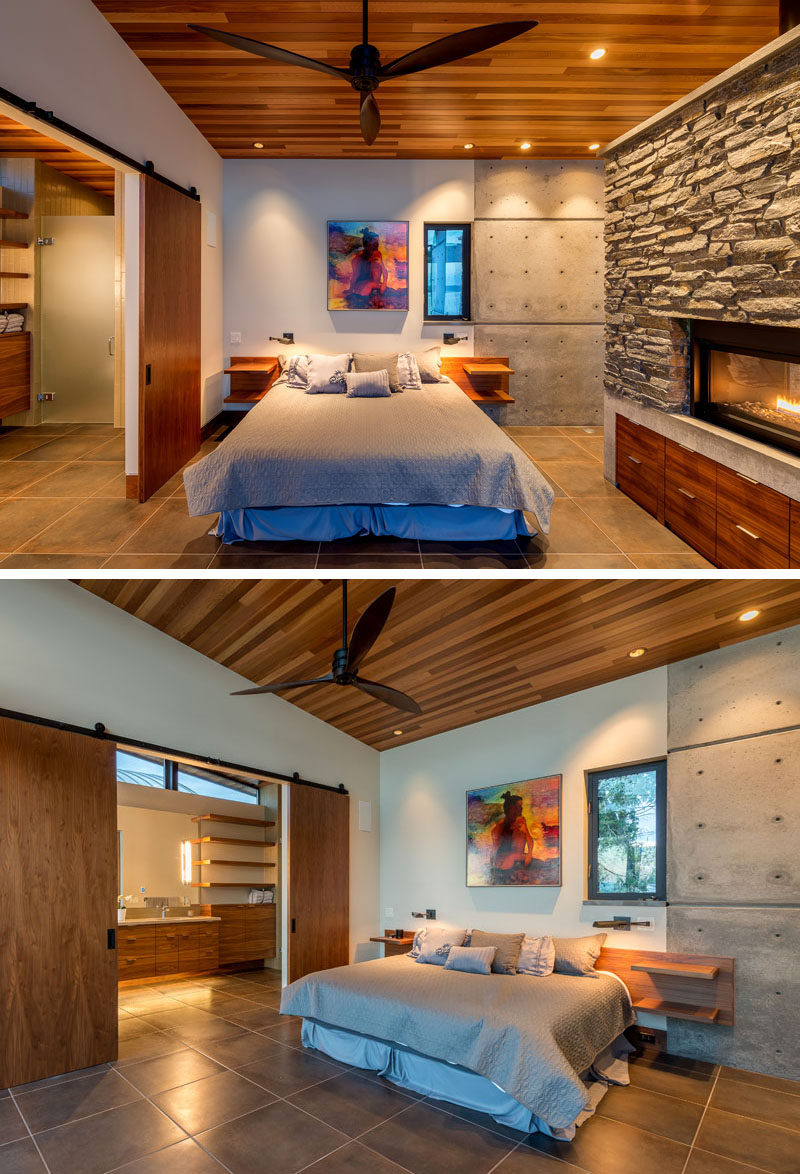
Photography by Lucas Henning – Swift Studio
The private master bath has a soaking tub positioned in front of the window to take advantage of the water view. On the wall opposite the bath tub a toilet and shower, both with opaque doors.
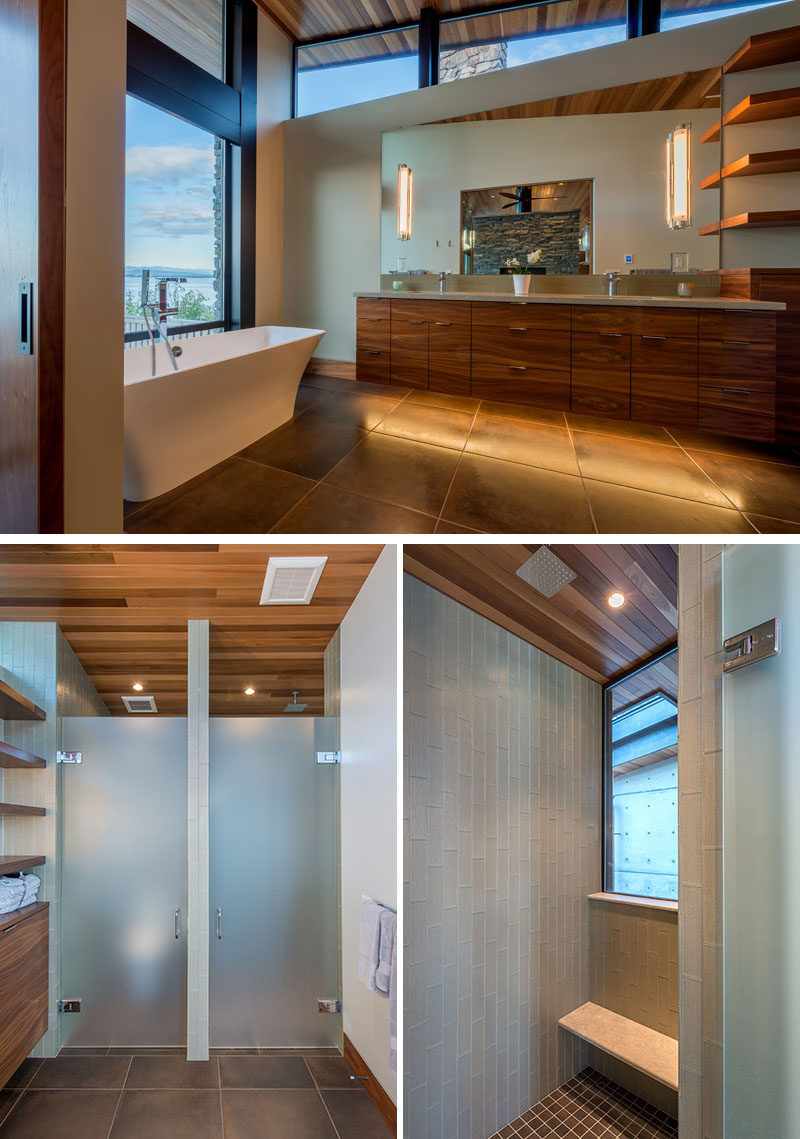
Photography by Lucas Henning – Swift Studio
Here’s a look at the floor plan for the waterfront studio, that shows the open plan of the main room.
