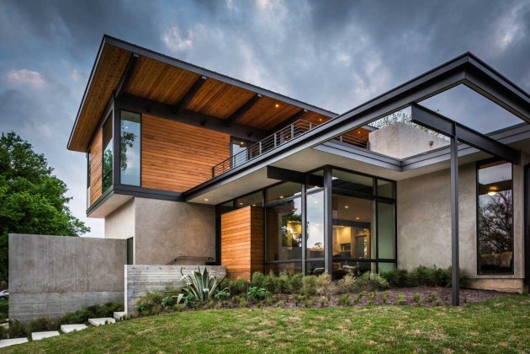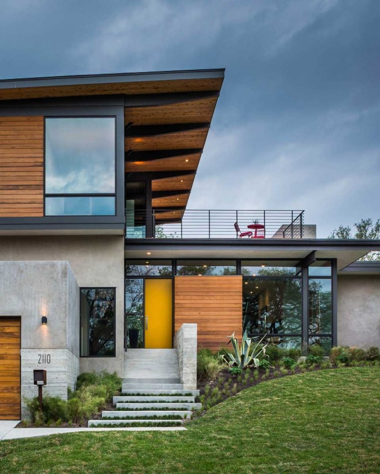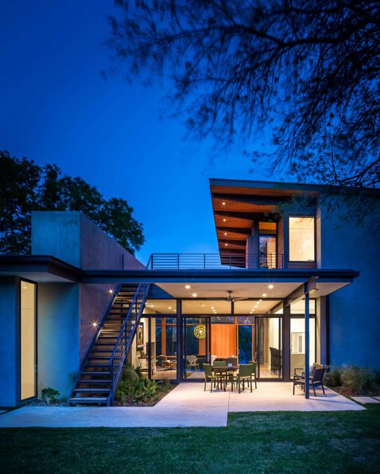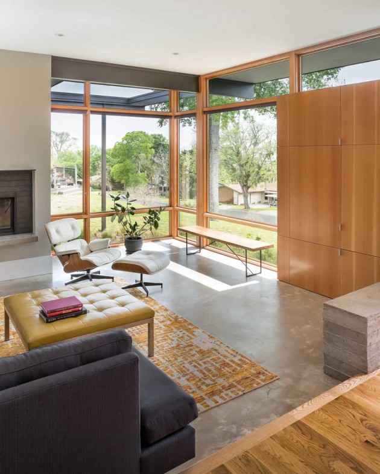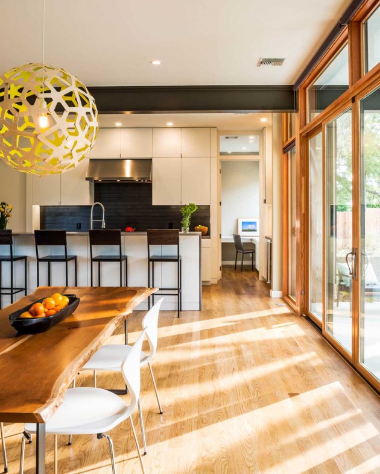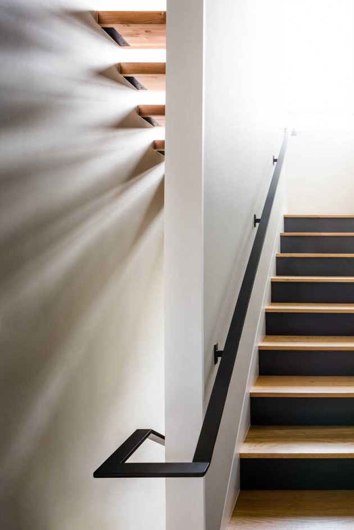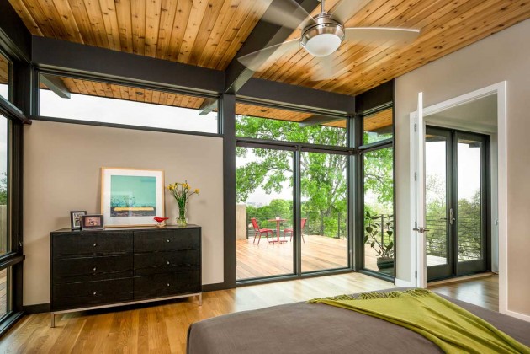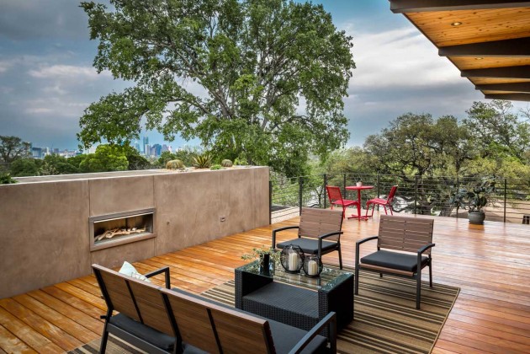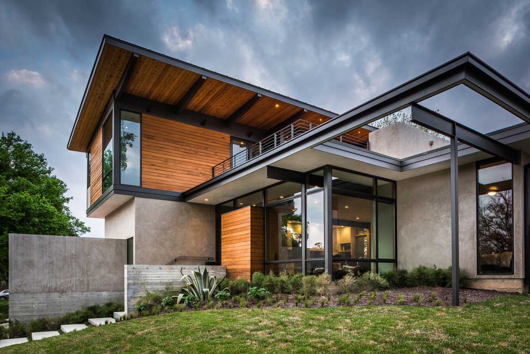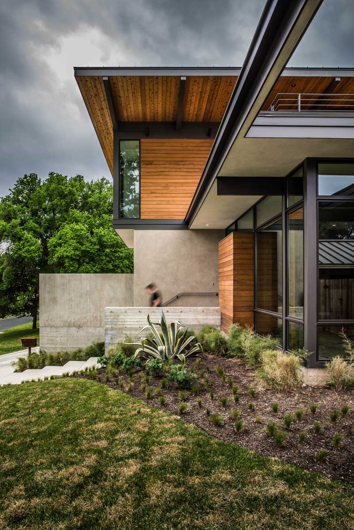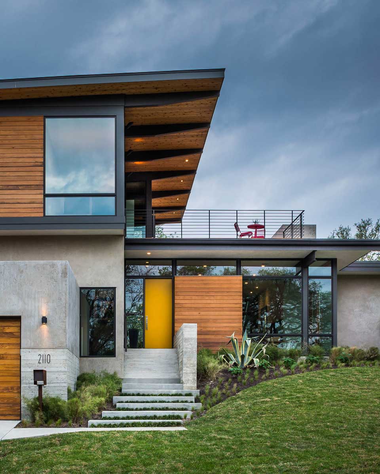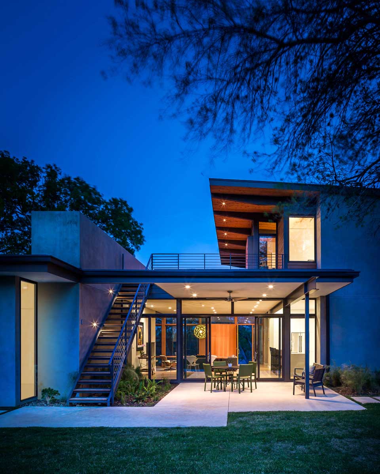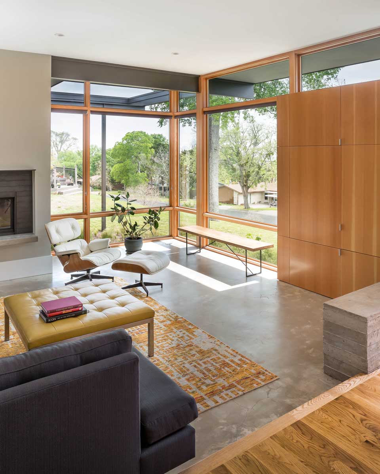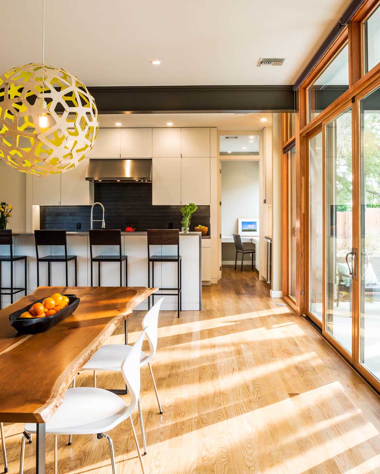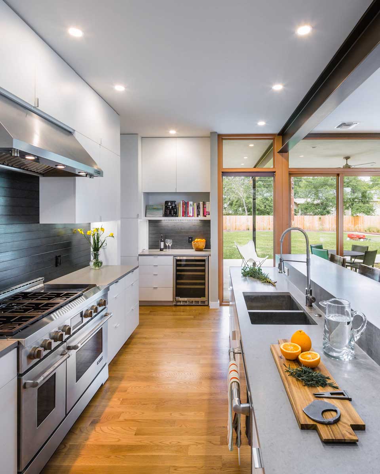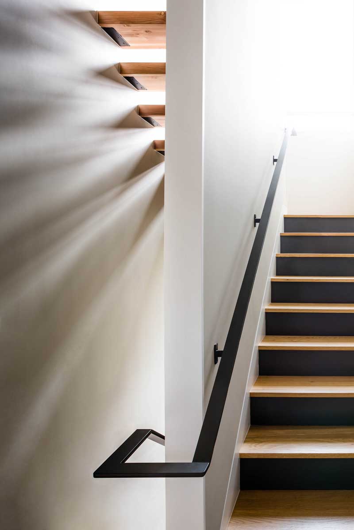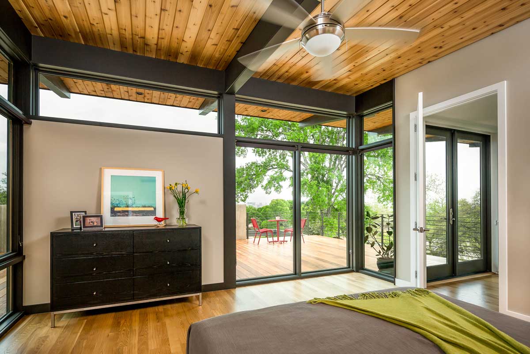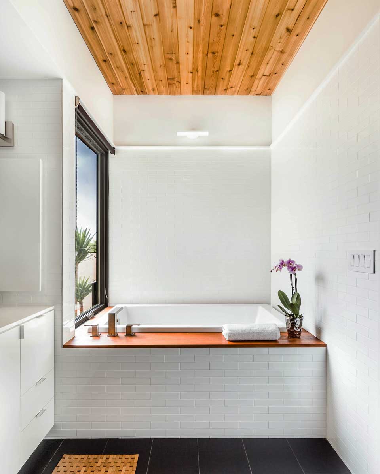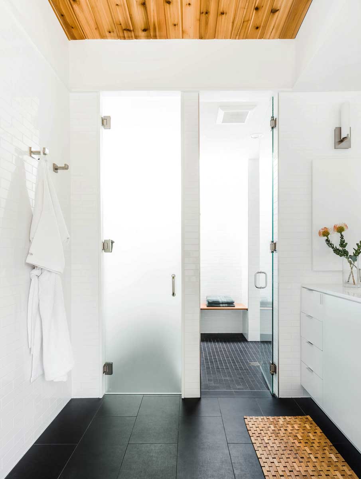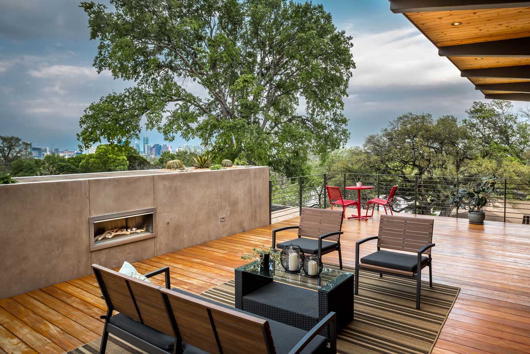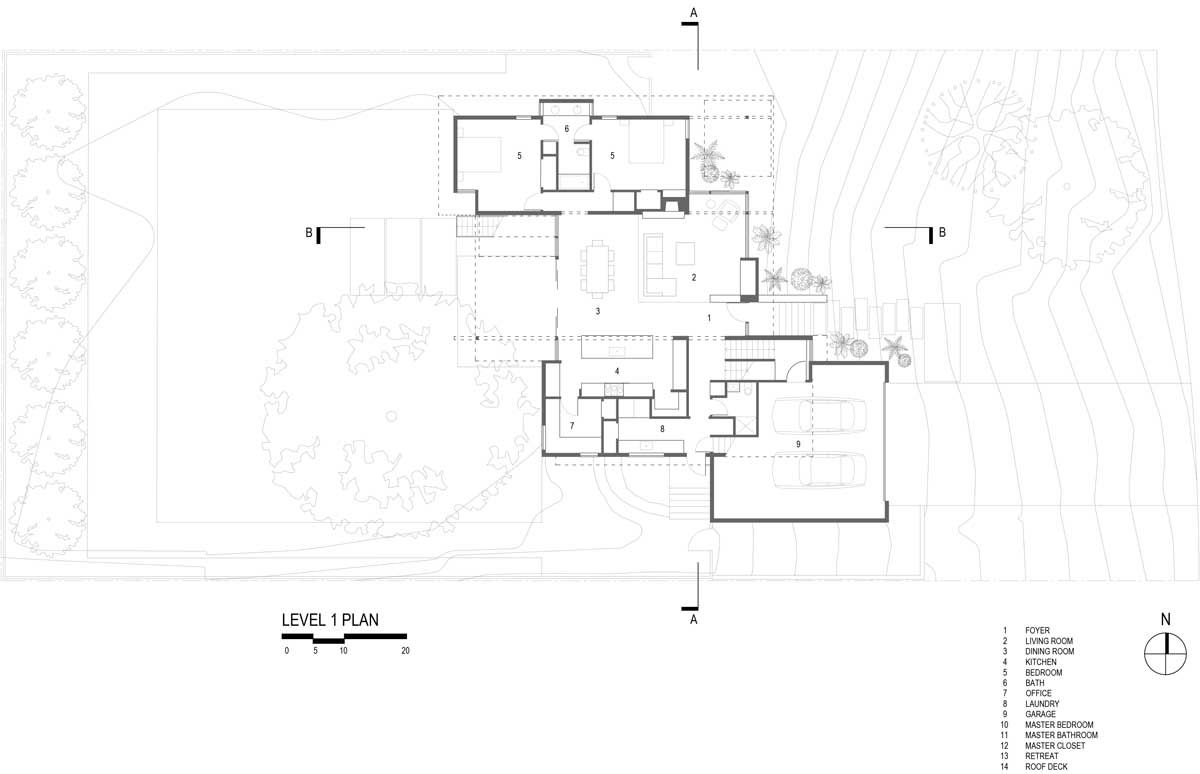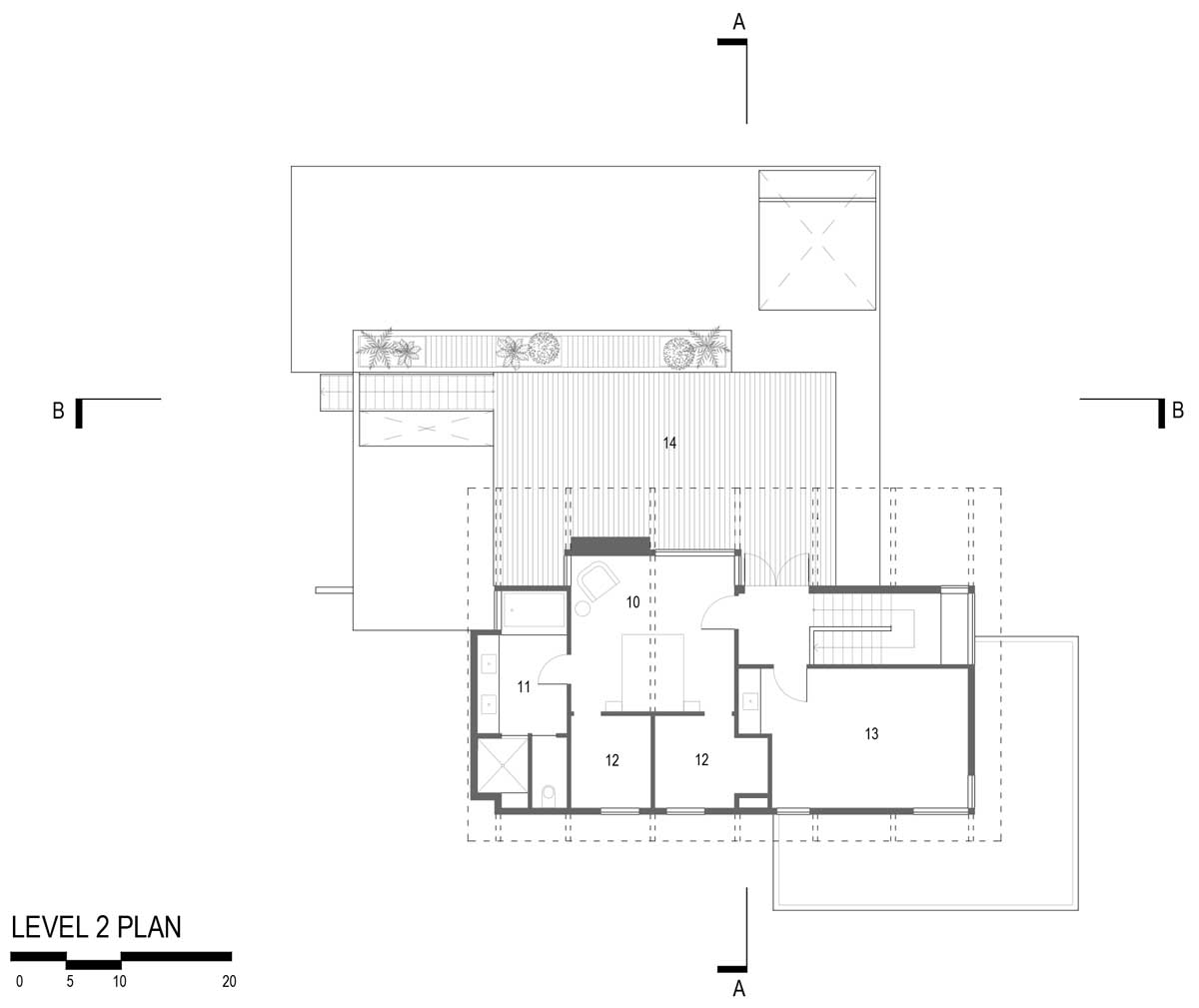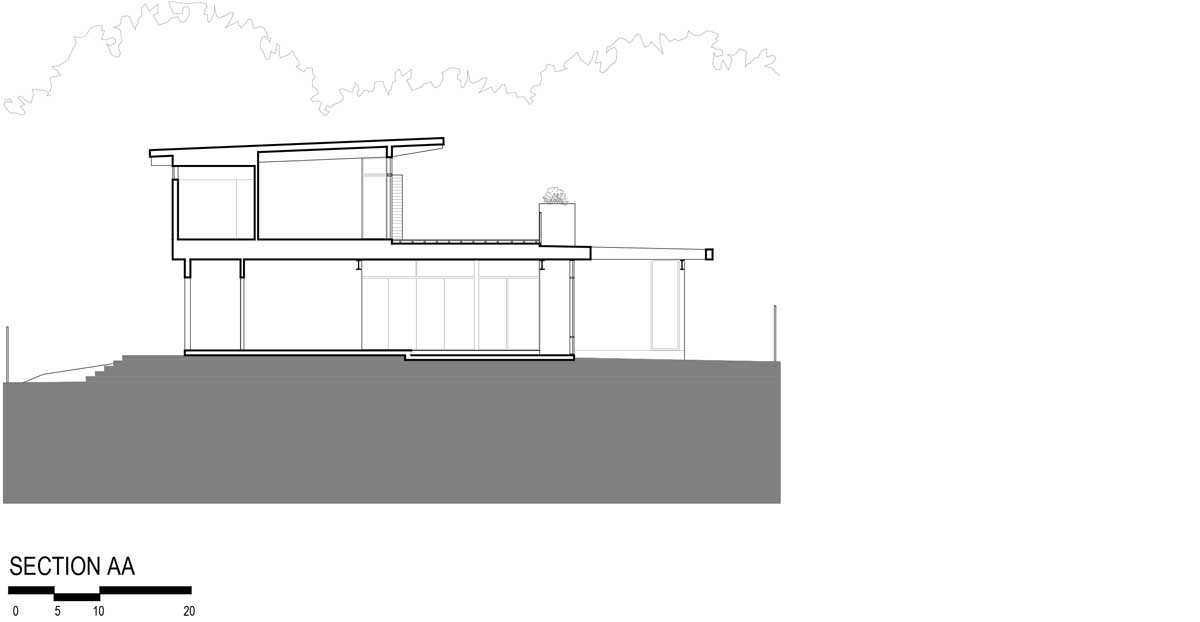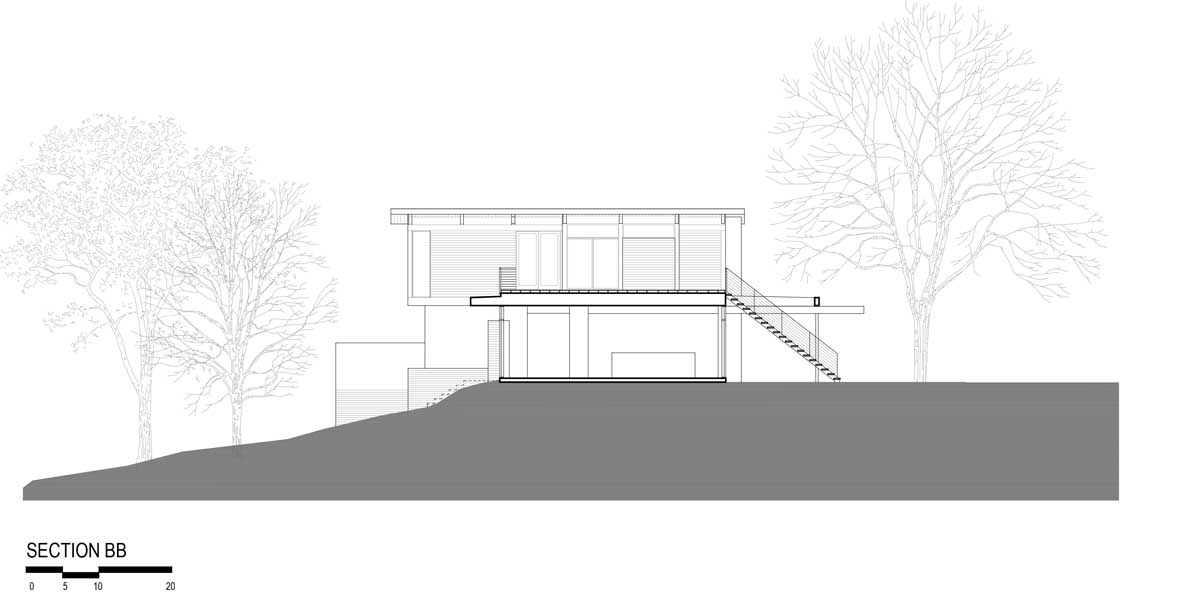A Parallel Architecture designed a contemporary home in Austin, Texas.
From the architect
Nestled into the edge of a hilltop in South Austin, this new construction home sits on one of the highest points within the city limits, offering panoramic skyline and hill-country views. Due to the steep approach to the house, the building is partially sunken into the earth, allowing for vehicular access and parking below, as well as elevated living spaces above, including a deep shaded roof deck. The split-level design allows the building to comply with city development restrictions while maximizing views out and privacy from the street below.
The building is vertically stratified across the split-level configuration, housing vehicles on the lowest level, public space and secondary sleeping rooms at the rear yard level above, storage and mechanical on the interstitial 3rd level, and a generous master suite with lounge and roof deck on the 4th. This stratification allows for a wide variety of spatial experiences and view opportunities as one ascends the central stair tower.
The tectonic design reinforces this vertical procession, starting with a heavy concrete plinth that retains earth at the sunken garage and becomes the foundation, exposed steel wide-flange beams which support the heavy loads of the second story and roof deck, and cantilevered glulam beams at the high roof, that taper up to the sky and orient this level to its primary downtown view.
Built-in rooftop planters screen undesirable neighboring views while offering privacy to the master suite. An exterior stair connects the roof deck with the private rear yard, where a generous covered porch shades the west-facing window wall and serves as an outdoor living room.
Architect: A Parallel Architecture
Architect in Charge: Eric Barth, Ryan Burke
General Contractor: David Wilkes Builders
Structural Engineer: JM Structures
Geotechnical Engineer: Kohutek Engineering & Testing
Photography by Topher Ayrhart
