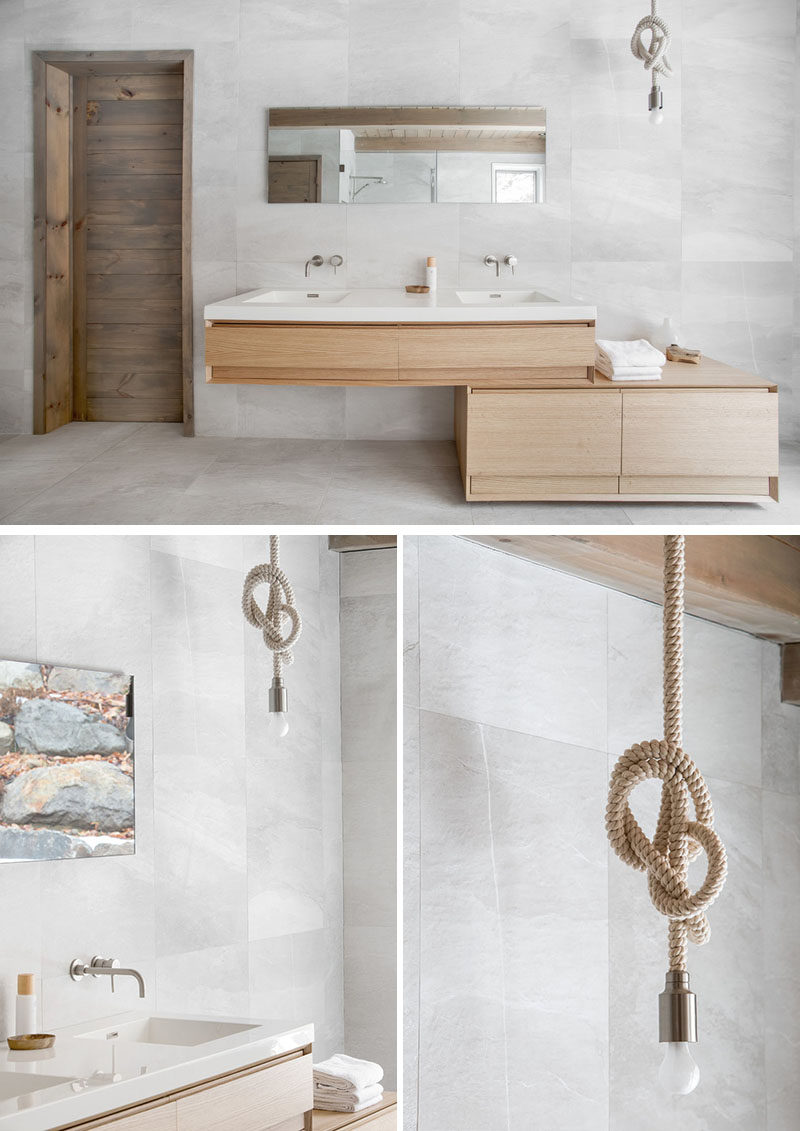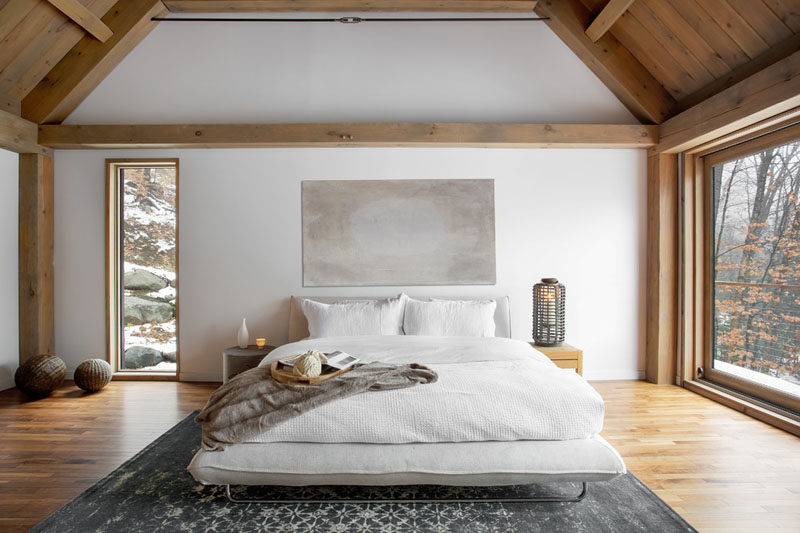Photography by Drew Hadley
Today we’re sharing a peek into a master bedroom and ensuite that were recently completed as part of an extension to a house on a lake near Montreal, Canada.
The interior, designed by Catlin Stothers, features a bedroom with a cozy neutral palette that compliments the rugged landscape just outside. The exposed wood beams in the ceiling give the room a warm cozy feeling that’s amplified by the stone fireplace against the back wall.
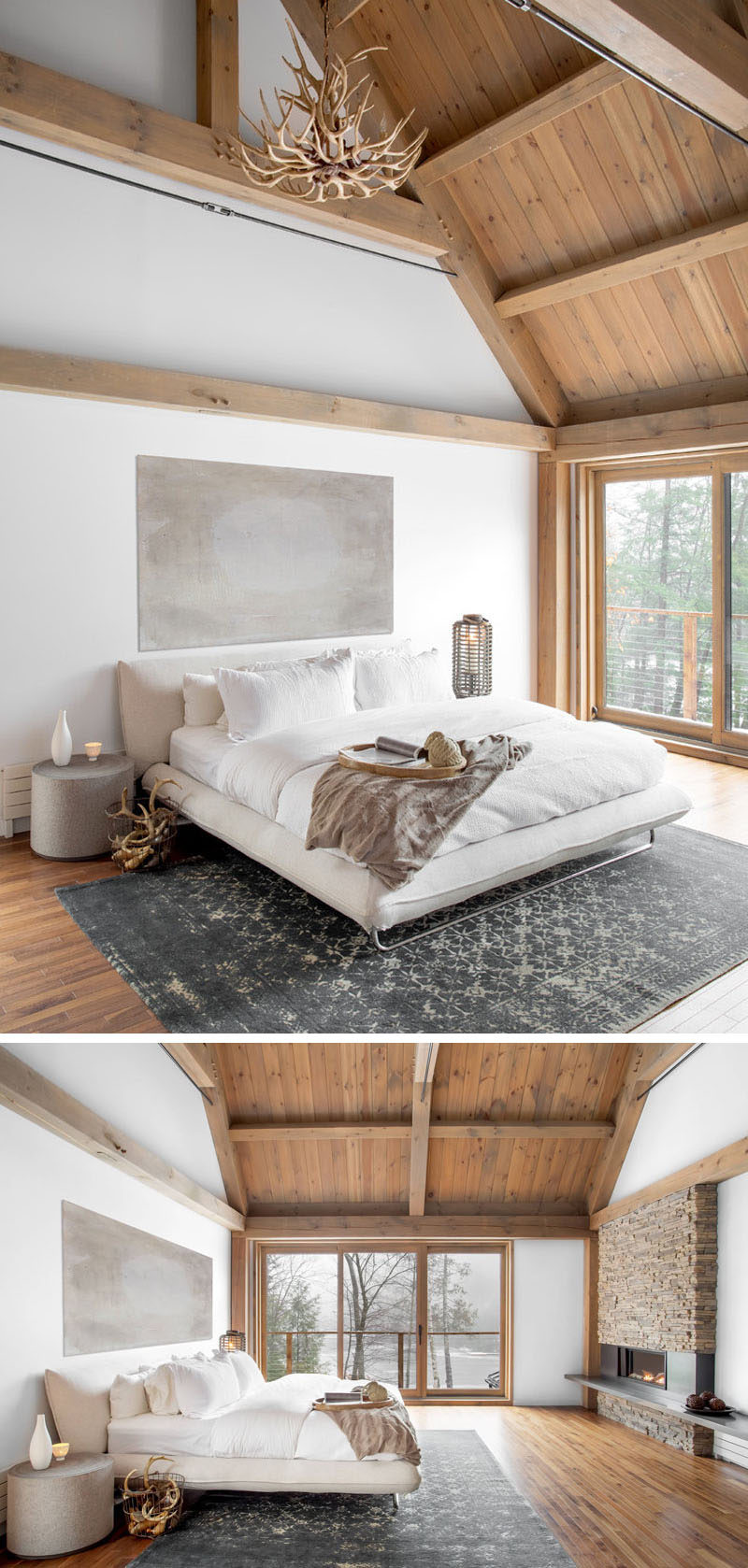
Photography by Drew Hadley
In keeping with the rustic yet modern feel of the bedroom, a sliding barn door separates the bedroom from the ensuite bathroom.
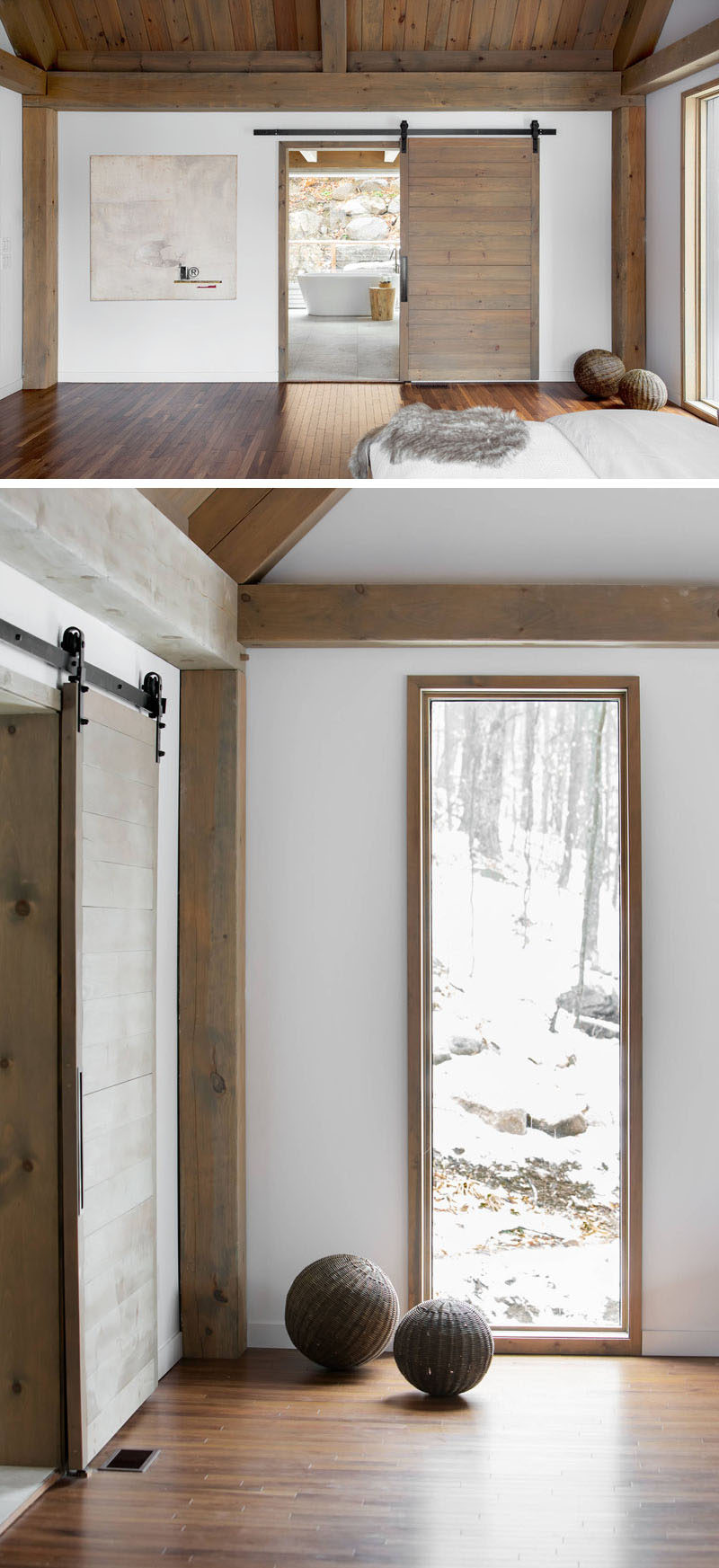
Photography by Drew Hadley
In the ensuite bathroom, light grey tiles cover the walls and floor while wood continues in from the bedroom to cover the ceiling as well as the doors.
A white standalone soaking tub is framed by the large window behind it to give bathers a beautiful view of the landscape outside. A wooden stump side table next to the bath creates the perfect spot to rest a glass of wine and light a scented candle.
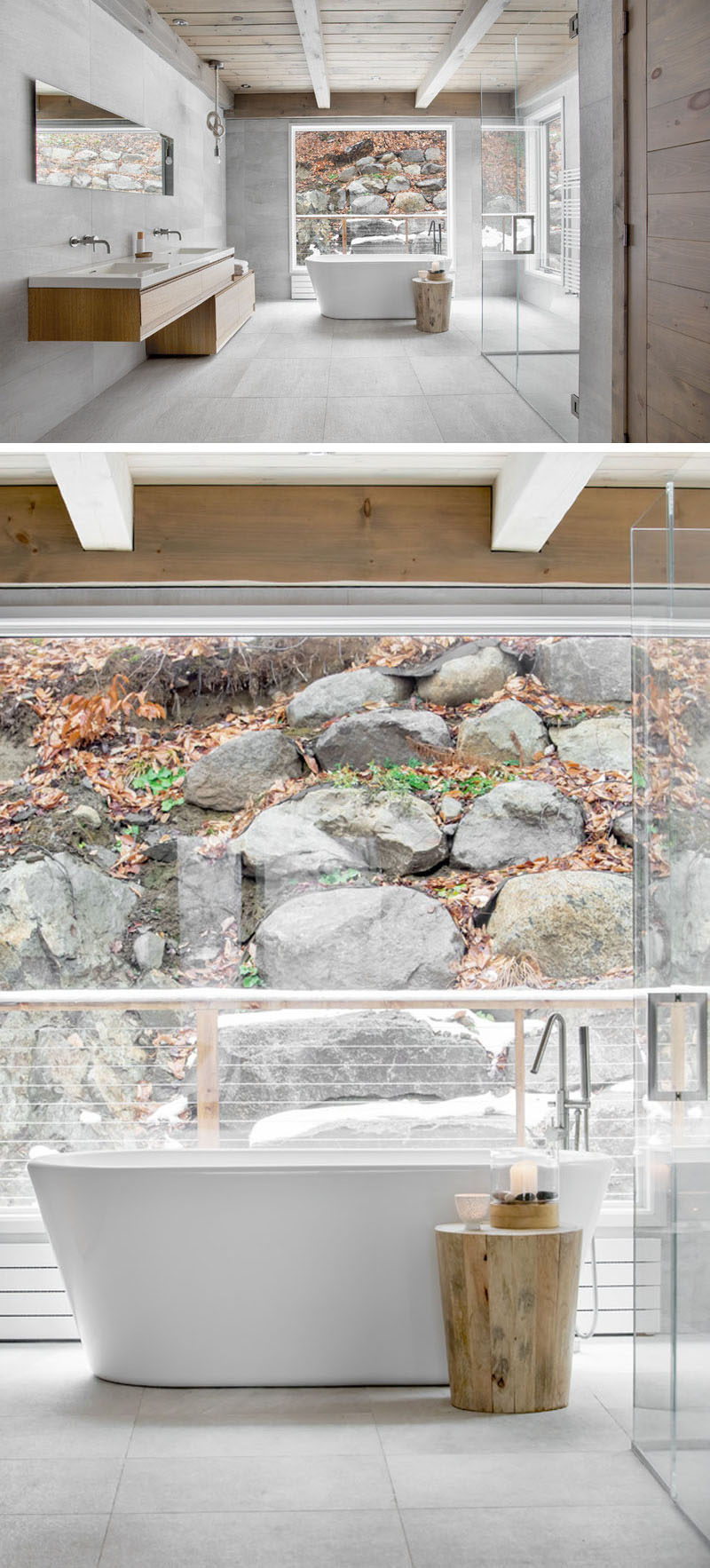
Photography by Drew Hadley
The bathroom vanity, made from light wood, includes dual sinks, ample storage, and a knotted pendant light to tie together the rustic feel of the space.
