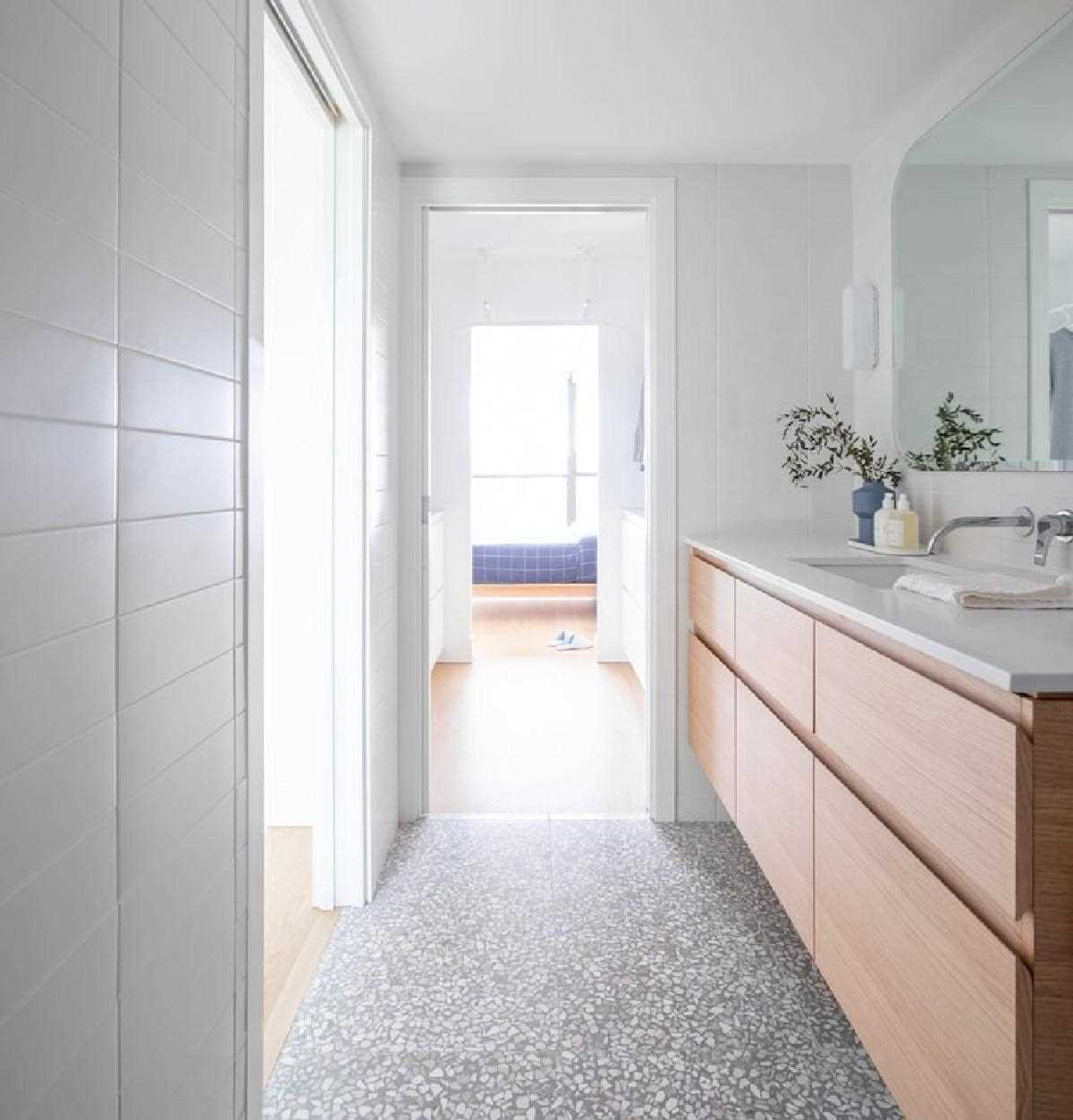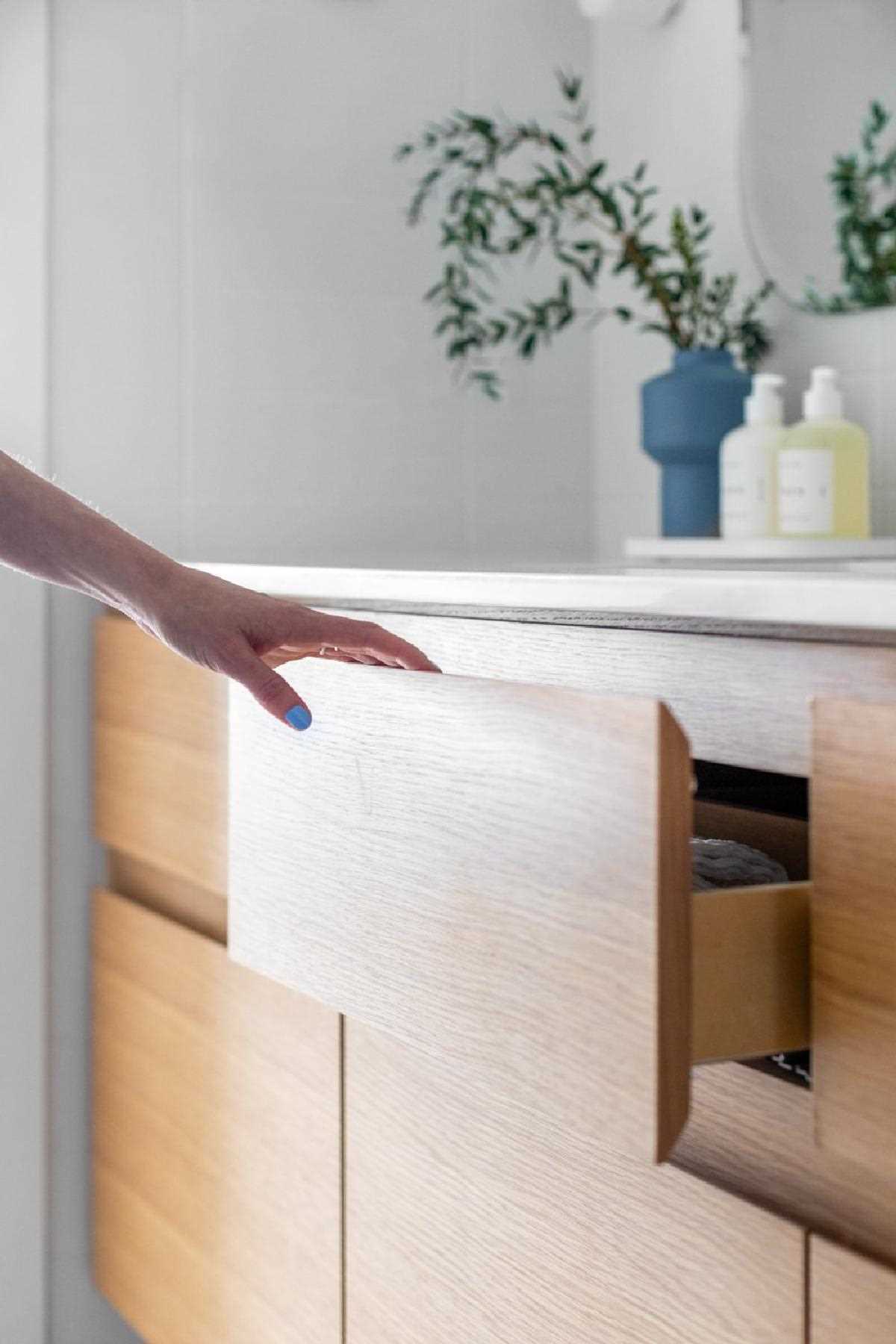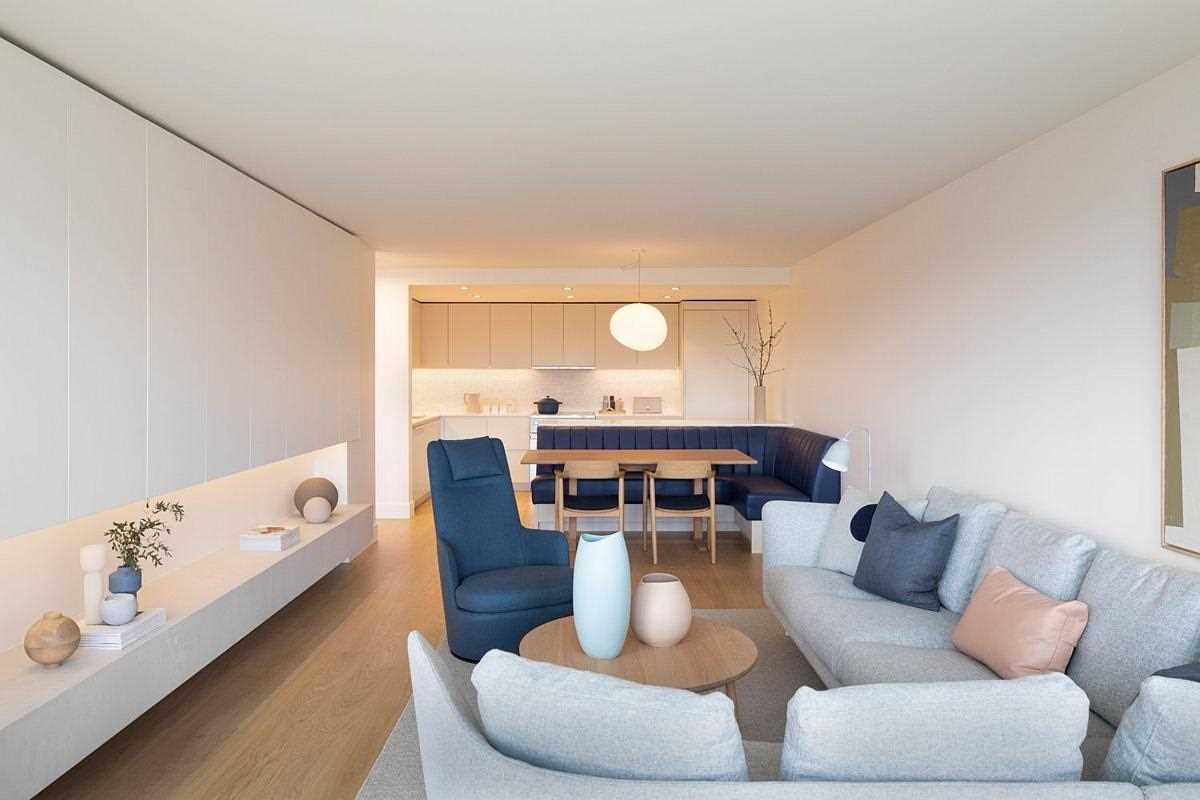
Interior design firm Melling Studio, has shared photos of a one-bedroom apartment they completed in Vancouver, Canada.
The apartment has been designed as a serene, open-plan environment with a crisp, minimal finish palette, locally sourced furniture, and elevated fixtures.
One key design element that stands out is the inclusion of a built-in banquette between the living room and kitchen that features a pop of color in the form of navy leather seating that curves around from the peninsula to the wall.
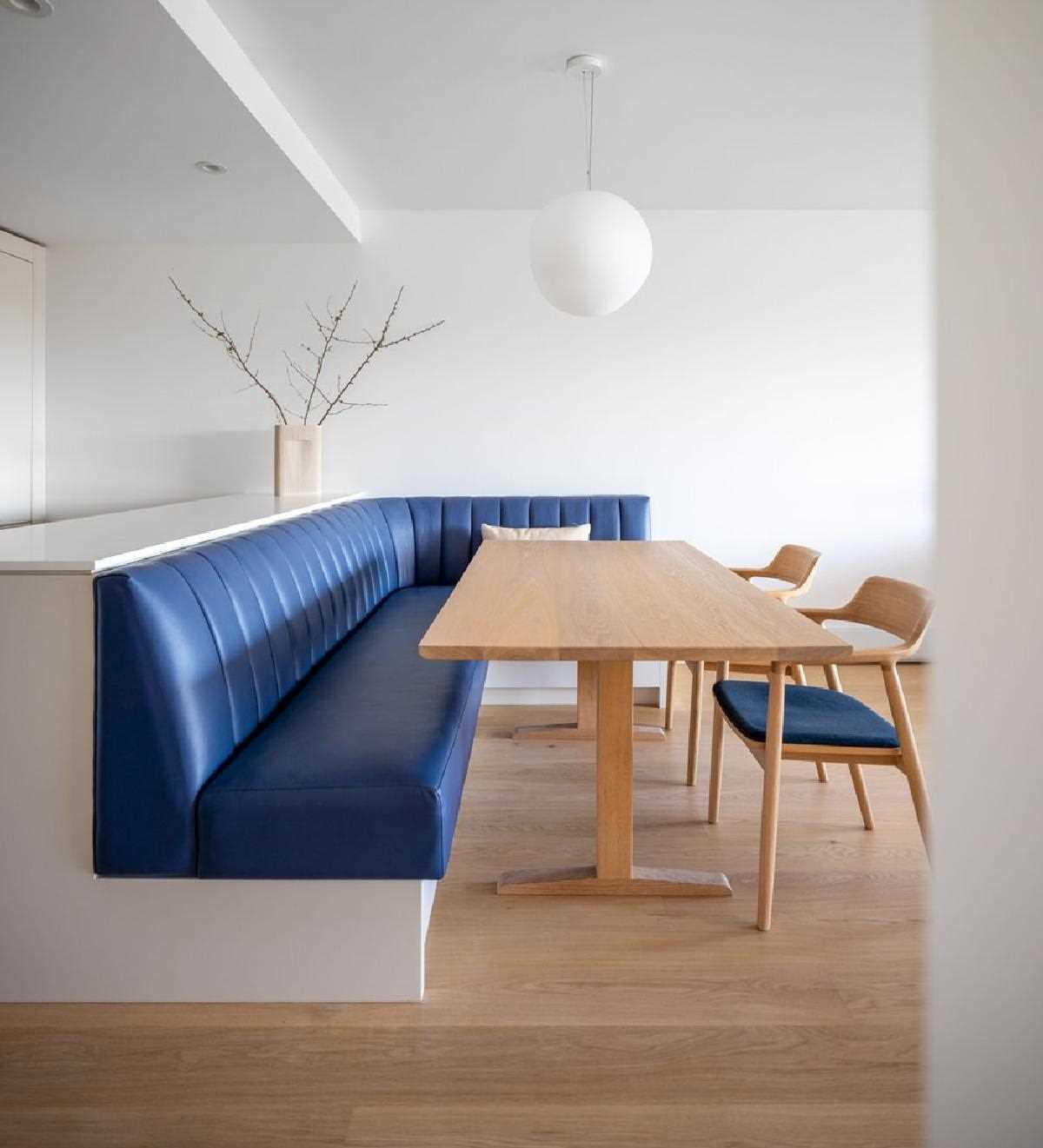
Throughout the interior, white oak hardwood flooring is layered with mushroom grey and white millwork, while the living room has a concrete-hued quartz floating hearth. Bespoke living room millwork conceals the television, upholding a clean and uncluttered aesthetic
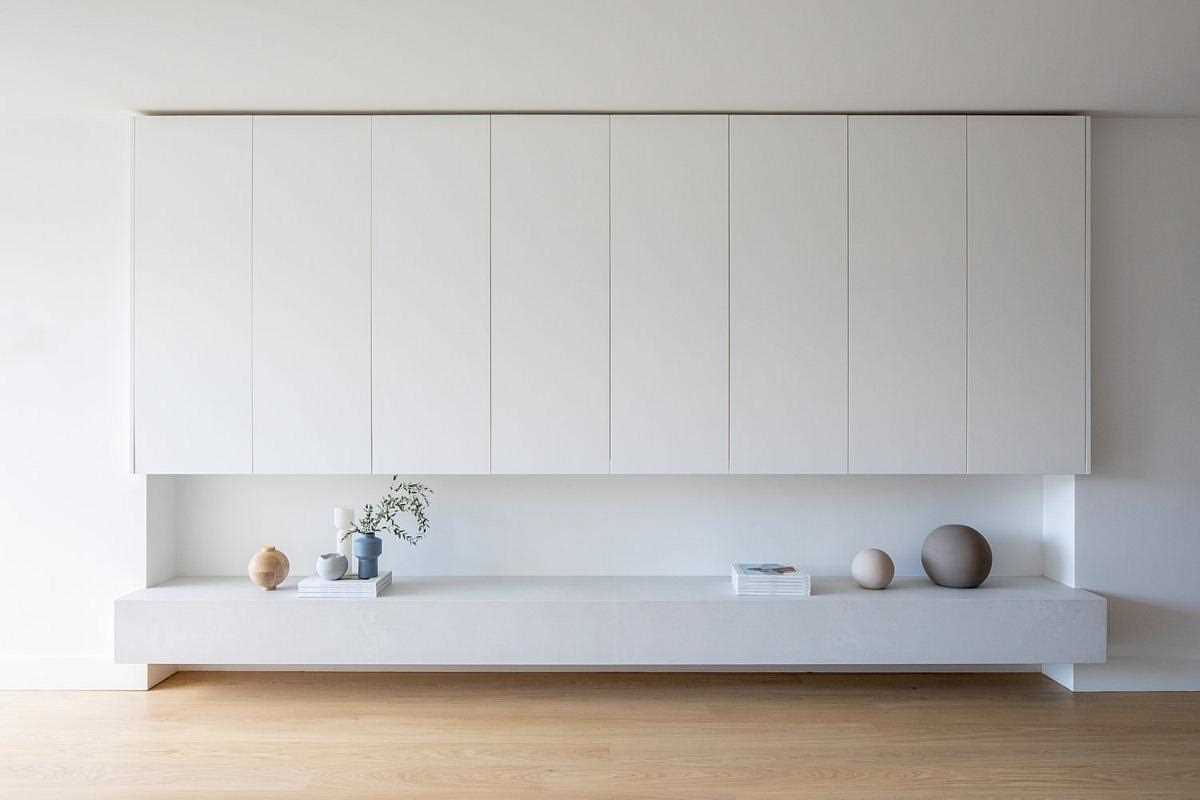
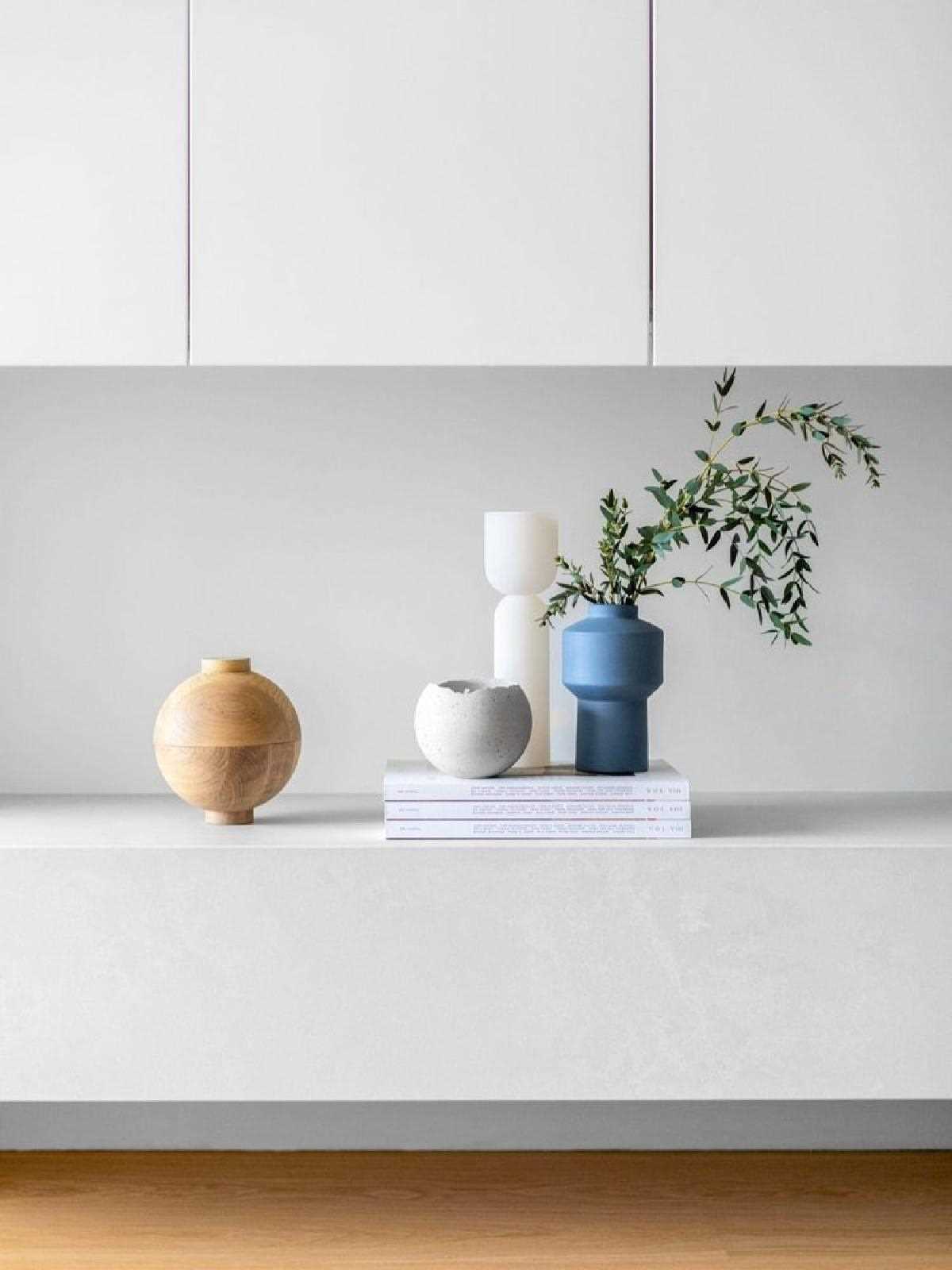
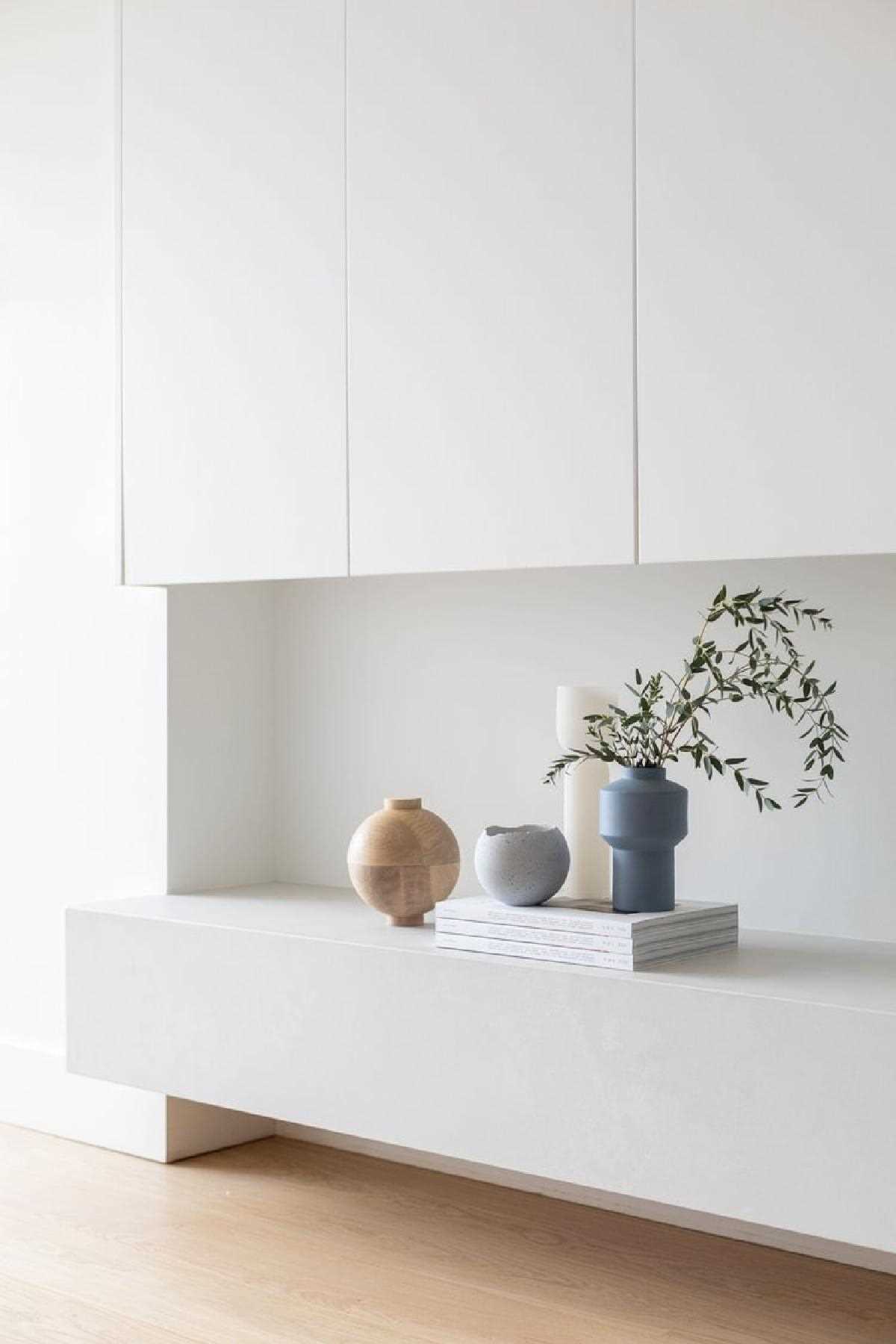
In the kitchen, terrazzo tiles add a unique and artistic touch, while hardware-free cabinets and integrated appliances give the space a minimalist appearance.
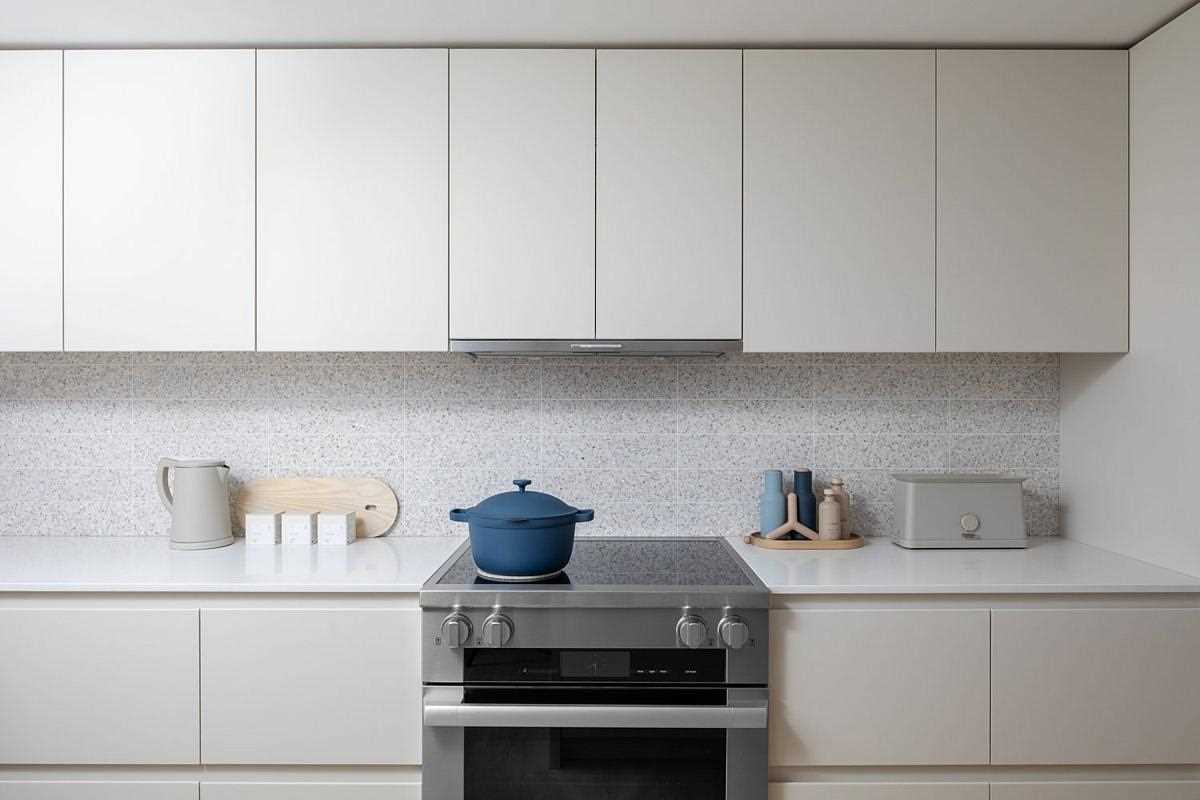
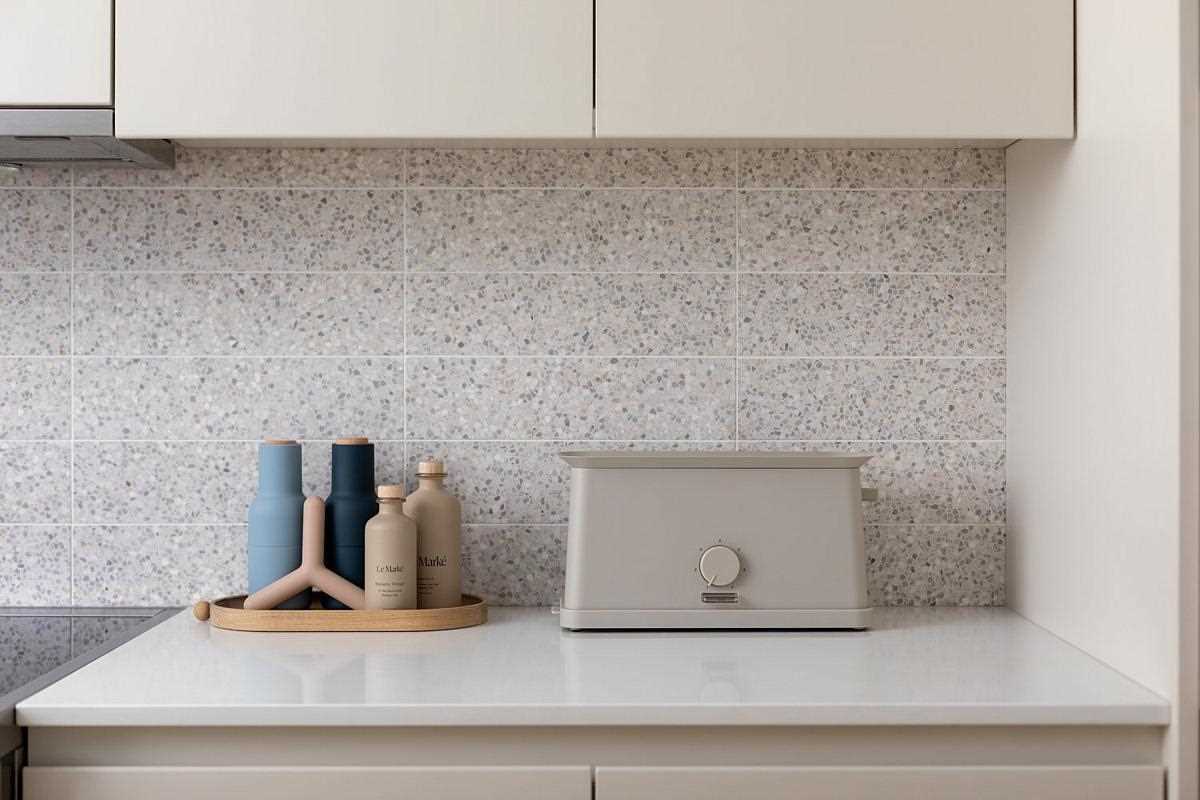
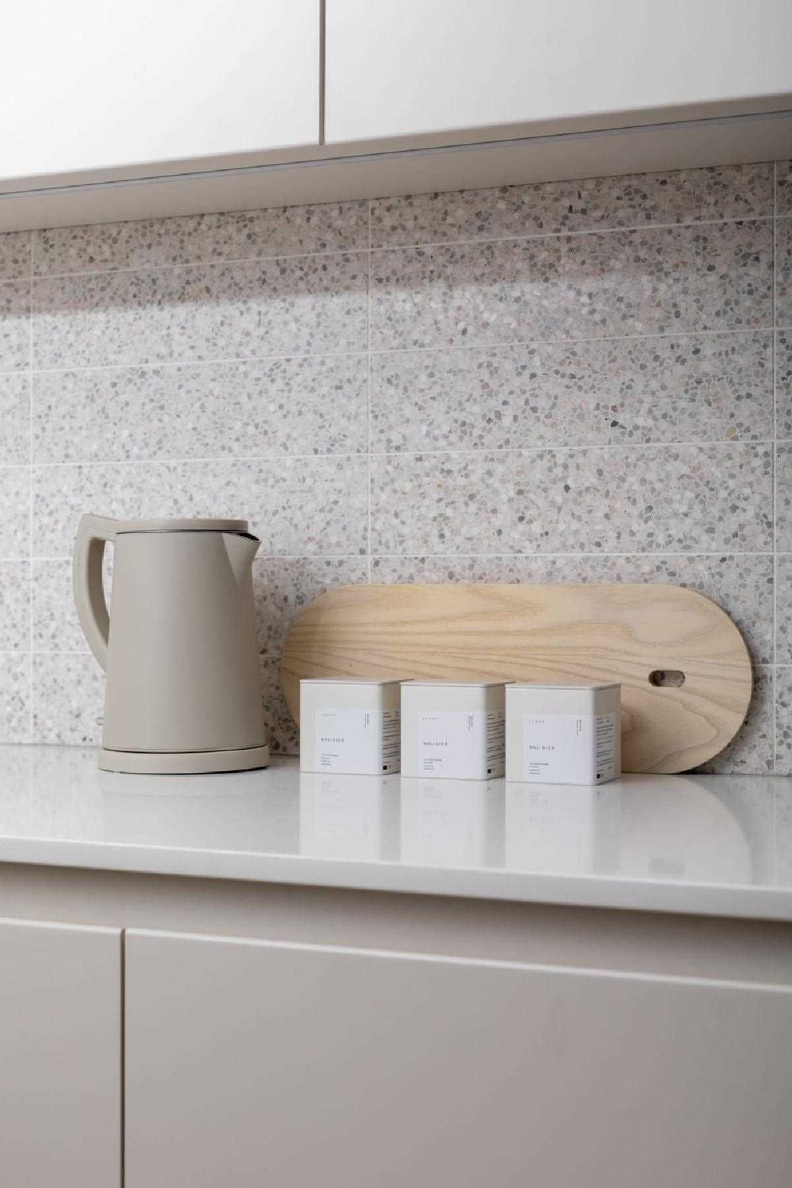
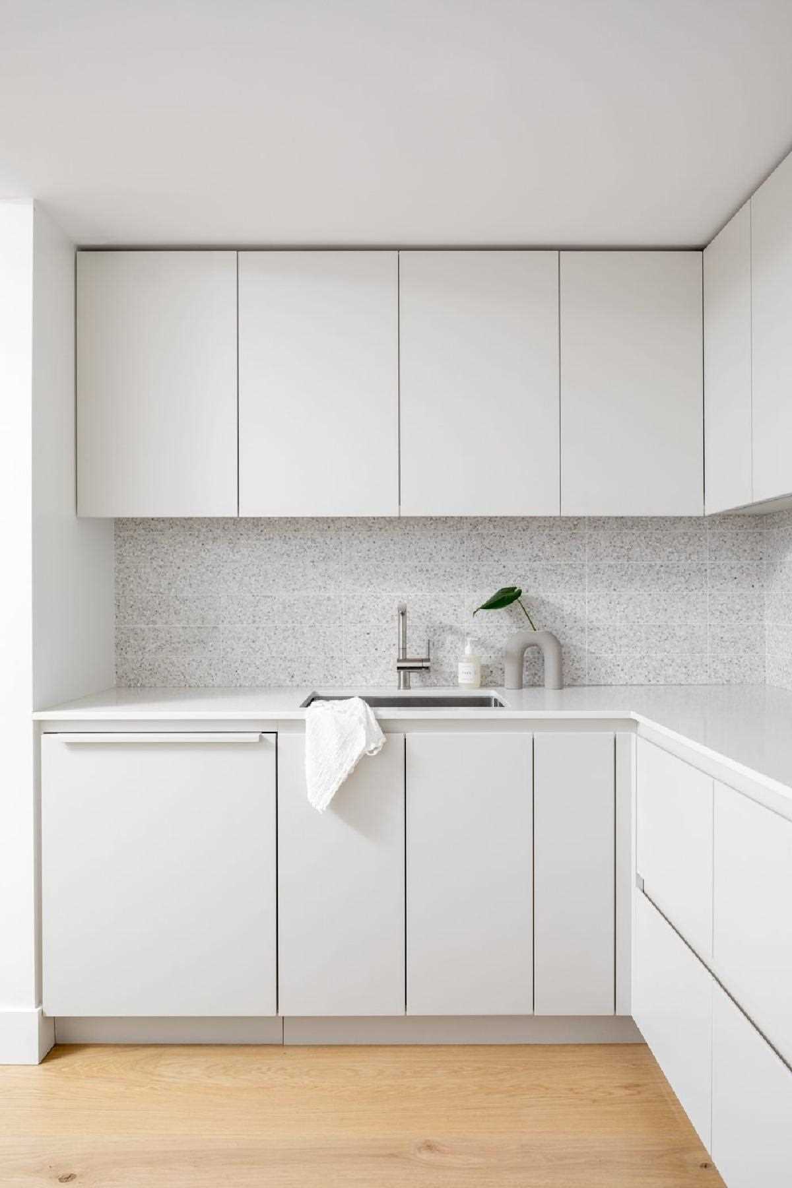

A laundry space is tucked away, with the washer and dryer raised, and a tiled area becomes the backdrop for drying clothes.
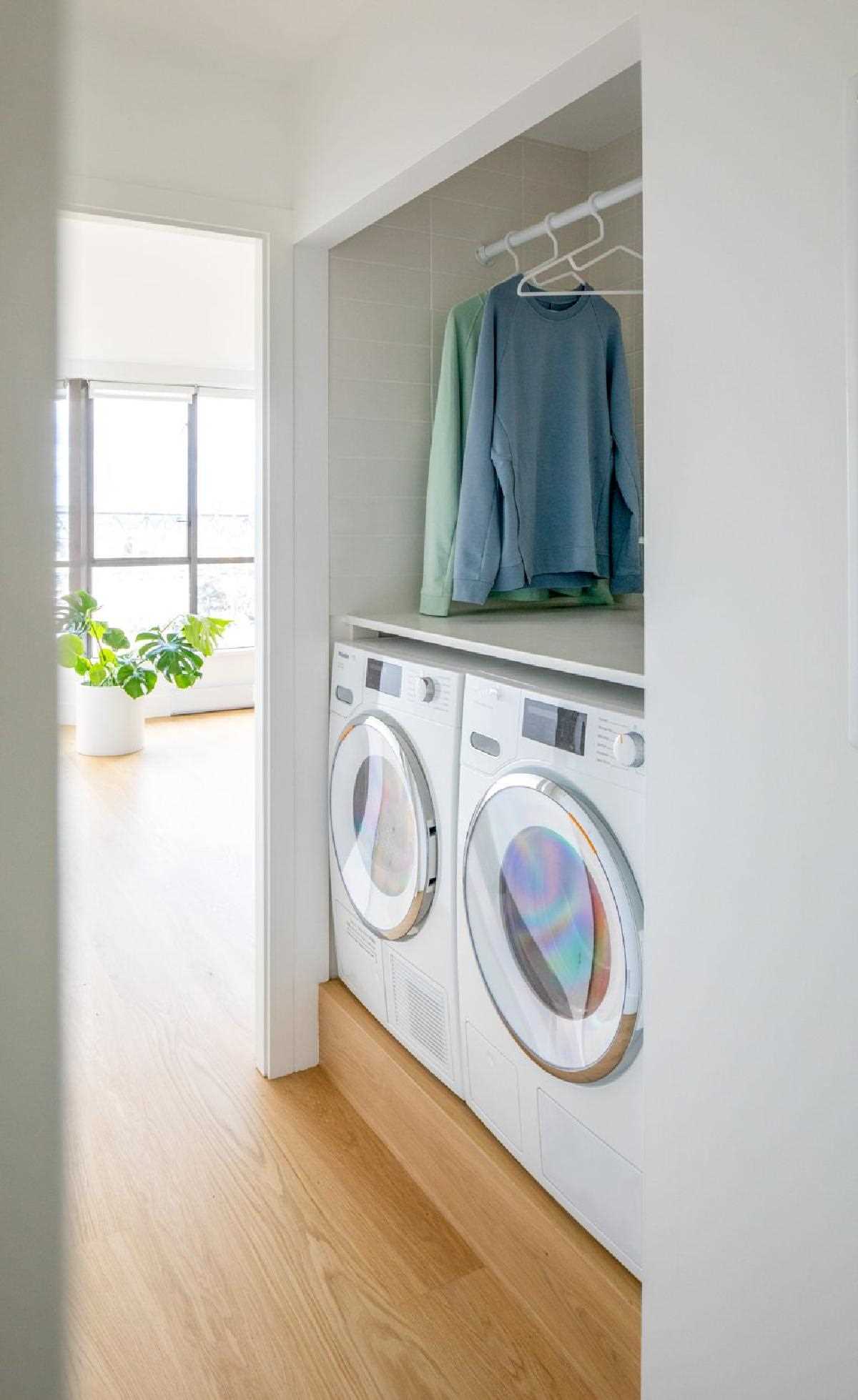
In the bedroom, a wall of windows fills the space with natural light, while the upholstered headboard spans the width of the wall.
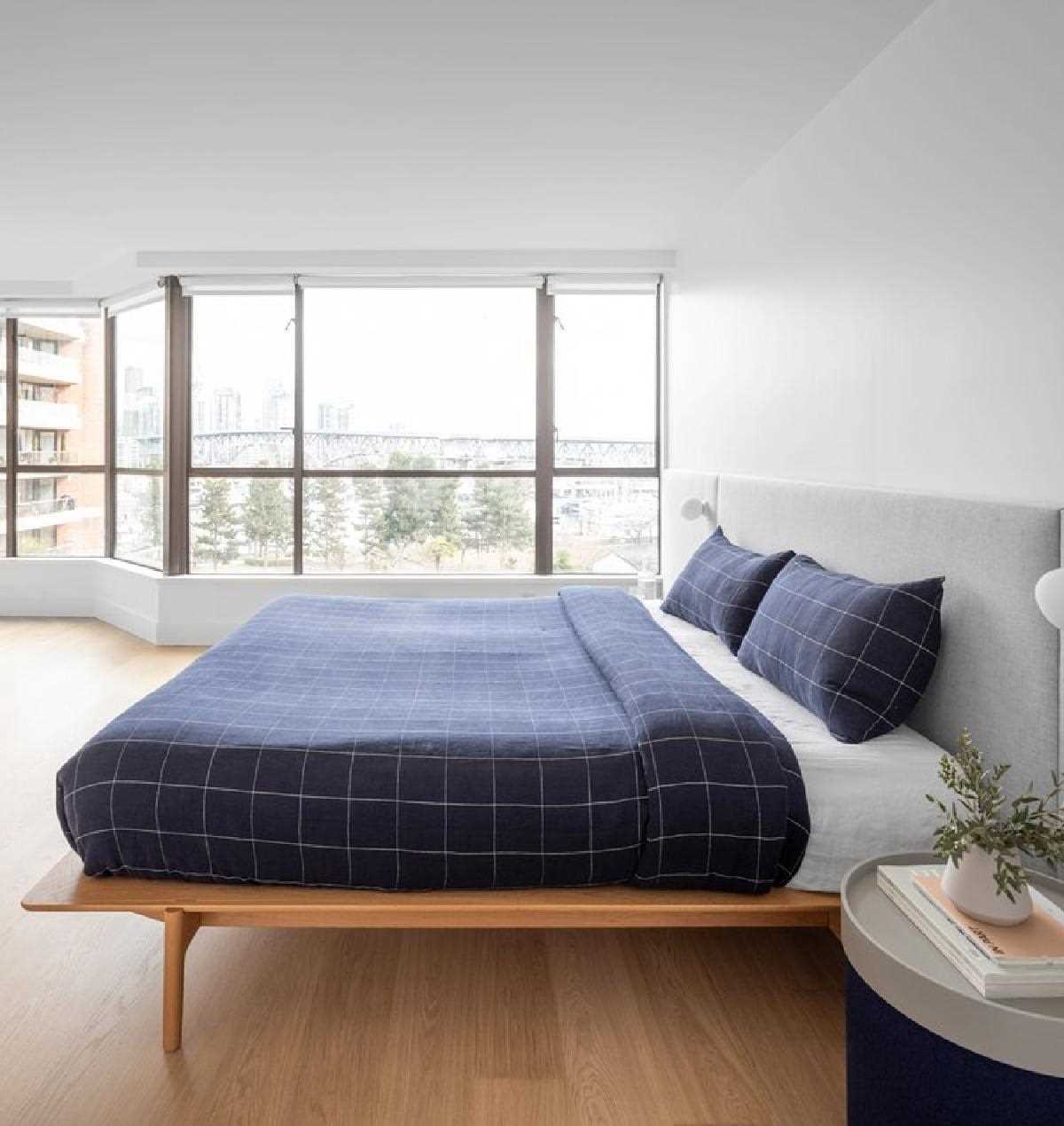
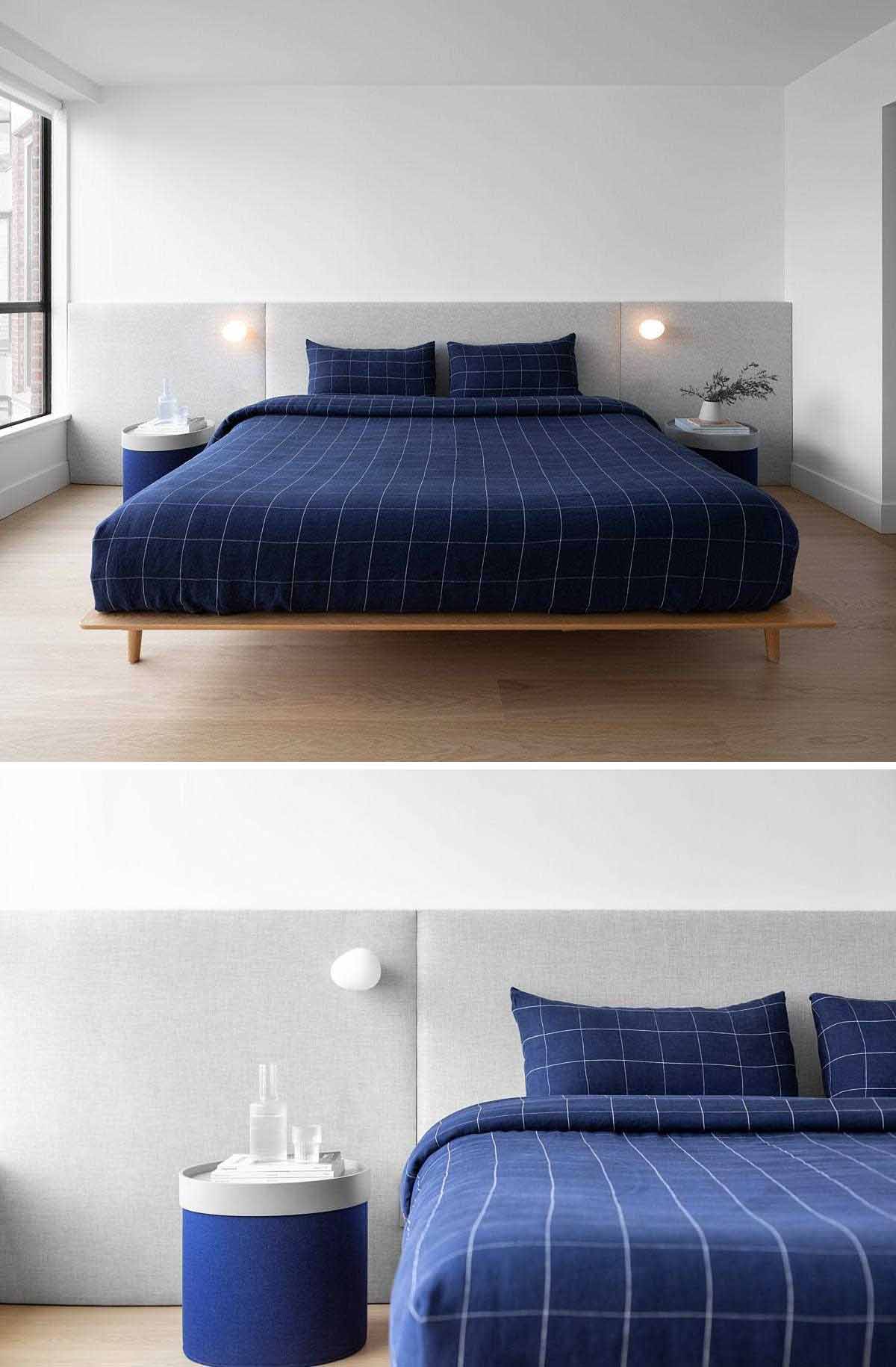
In the bathroom, the Terrazzo tiles make another appearance on the floor, complementing the tiles in the kitchen. A wood vanity adds a natural element and ties in with the bed frame seen through the doorway.
