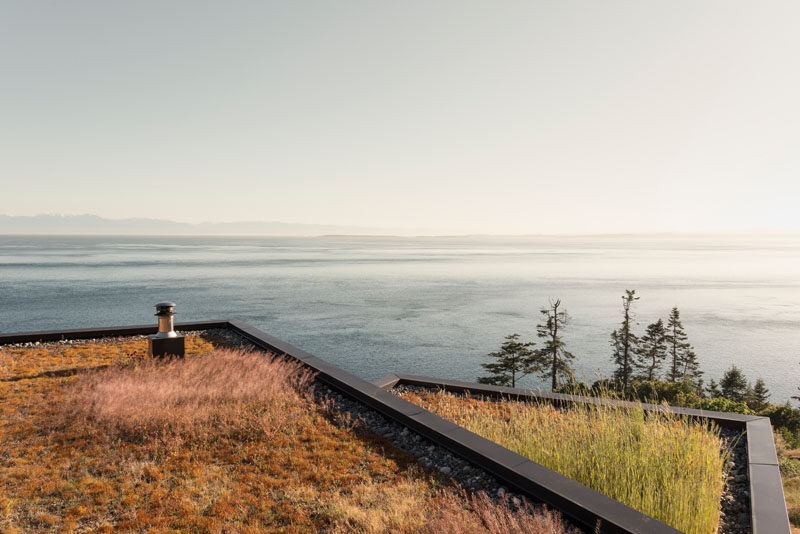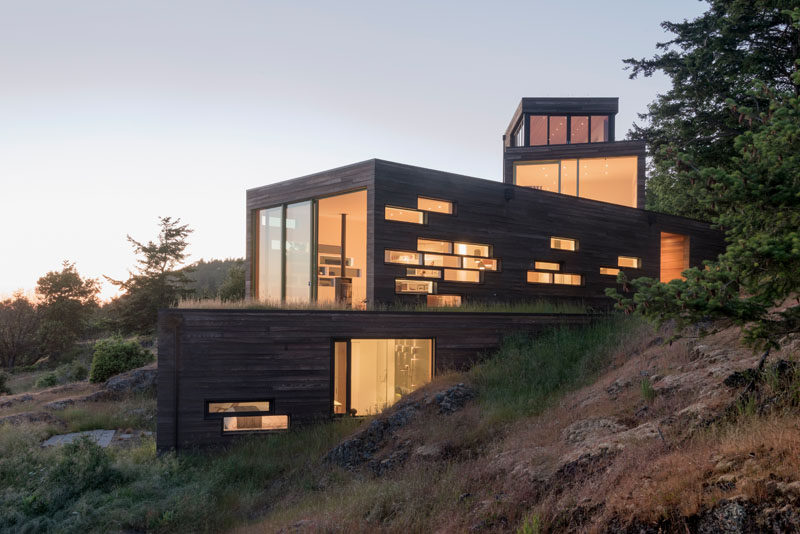Photography by Eirik Johnson
Architecture firm Prentiss + Balance + Wickline, have designed a multi-level, modern wood house in Friday Harbor, Washington State, that’s anchored into the rocky slope.
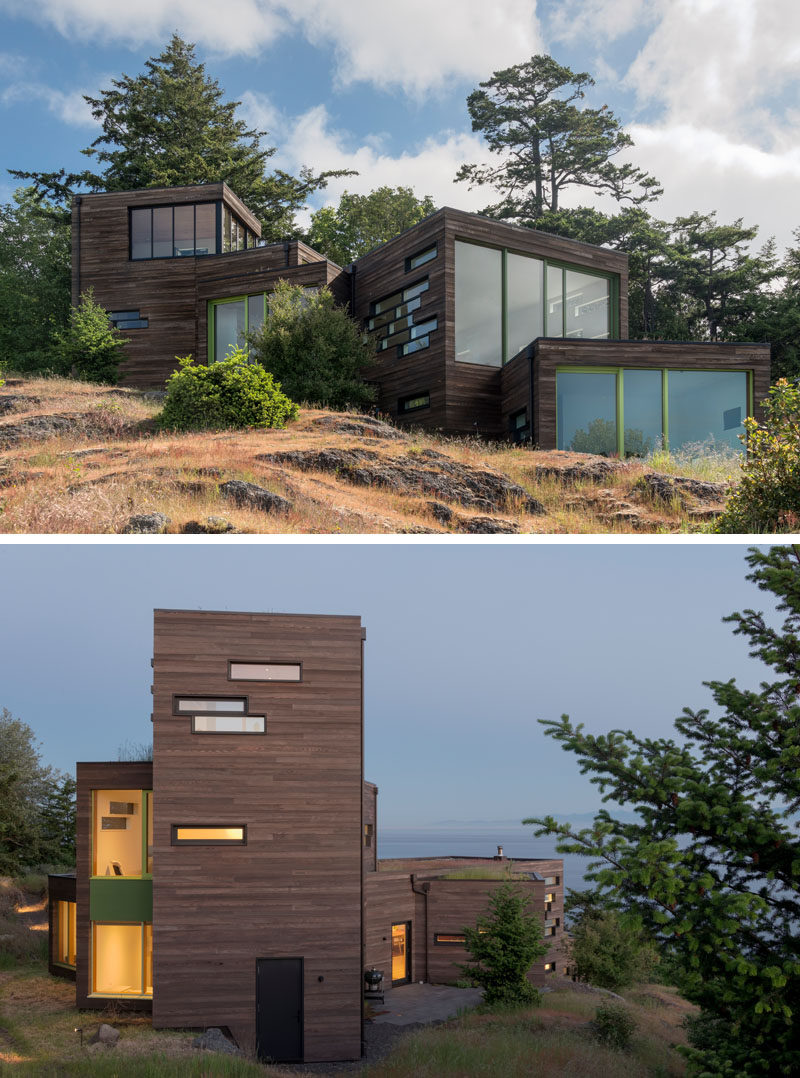
Photography by Eirik Johnson
Stacked boxes that end in large lift-slide doors direct each interior to specific views, and clusters of smaller horizontal windows perforate the walls to let in natural light.
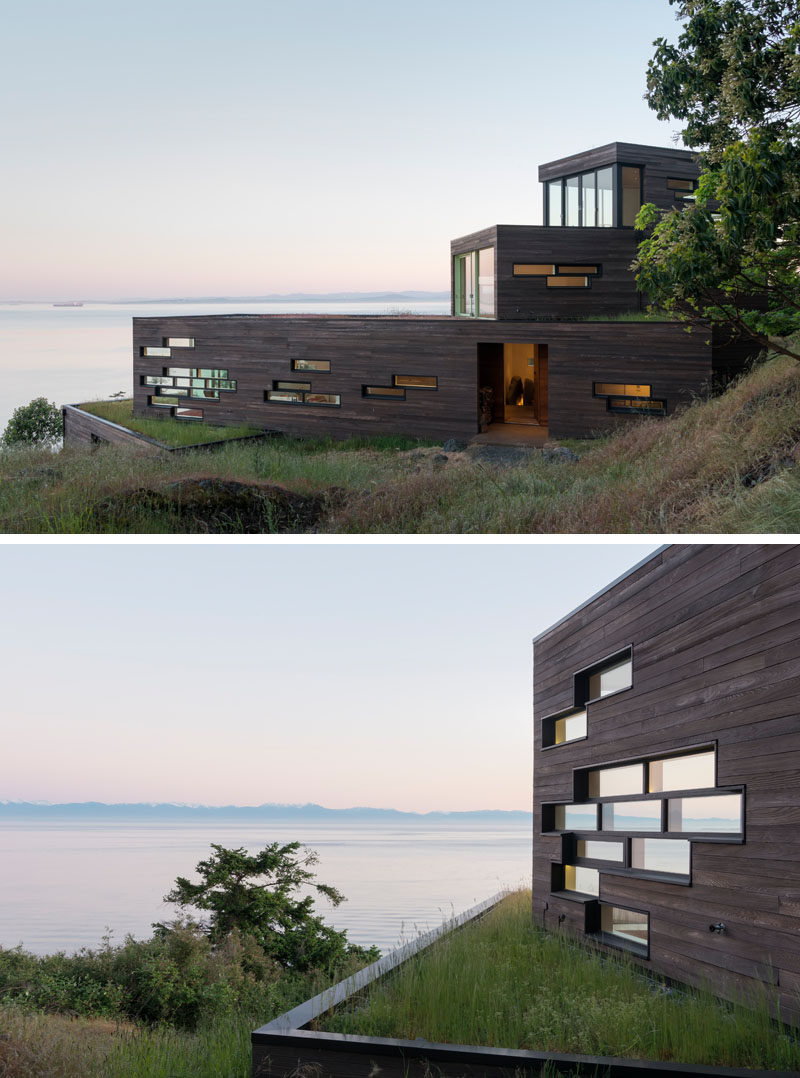
Photography by Eirik Johnson
The wooden front door is set back from the facade, and the alcove provides a place to keep firewood dry.
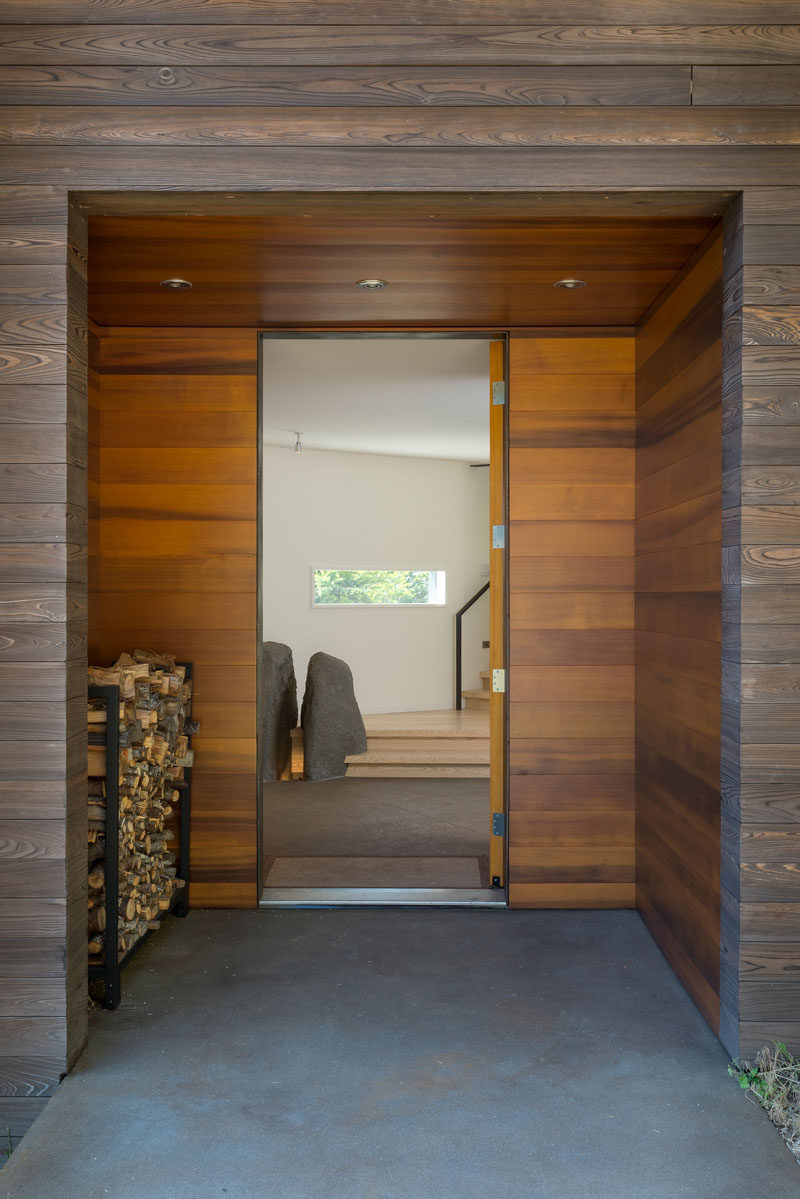
Photography by Eirik Johnson
Inside, there’s a feature stone element, and wood stairs that connect the various boxes of the home.
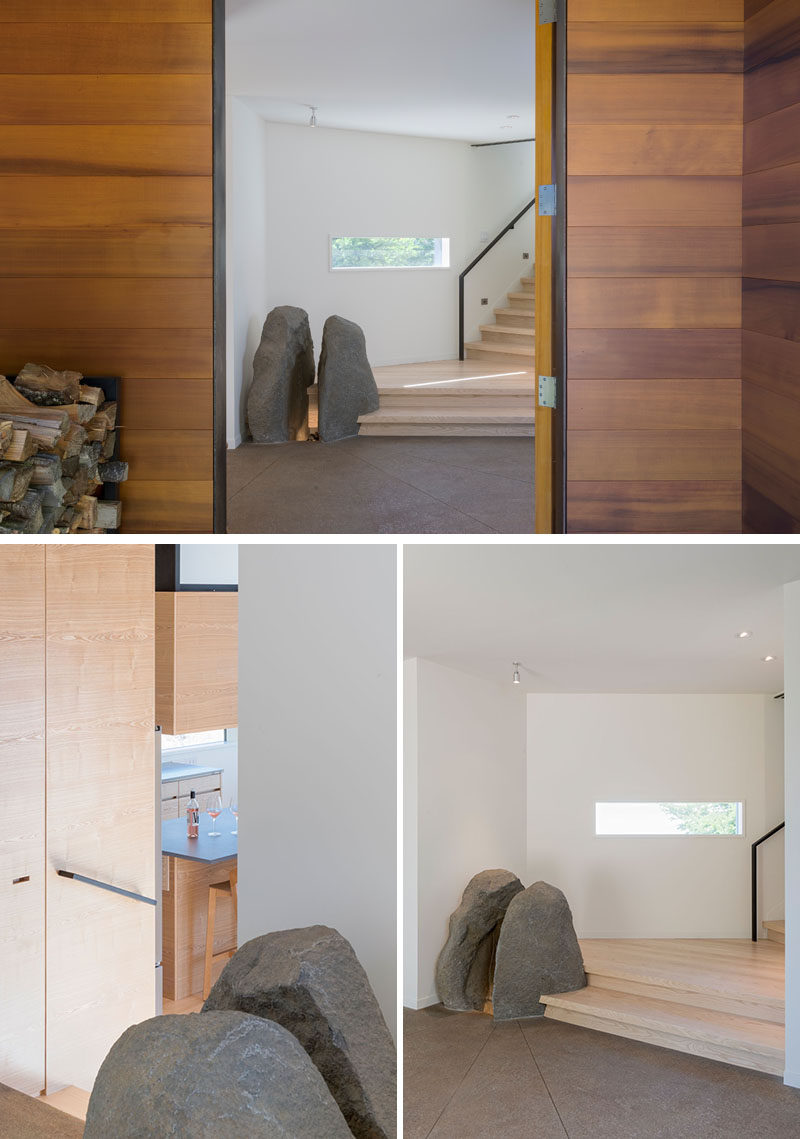
Photography by Eirik Johnson
The ground floor contains an open main living, dining, and kitchen space. The kitchen combines wood cabinetry with a grey countertop, for a simple and contemporary appearance.
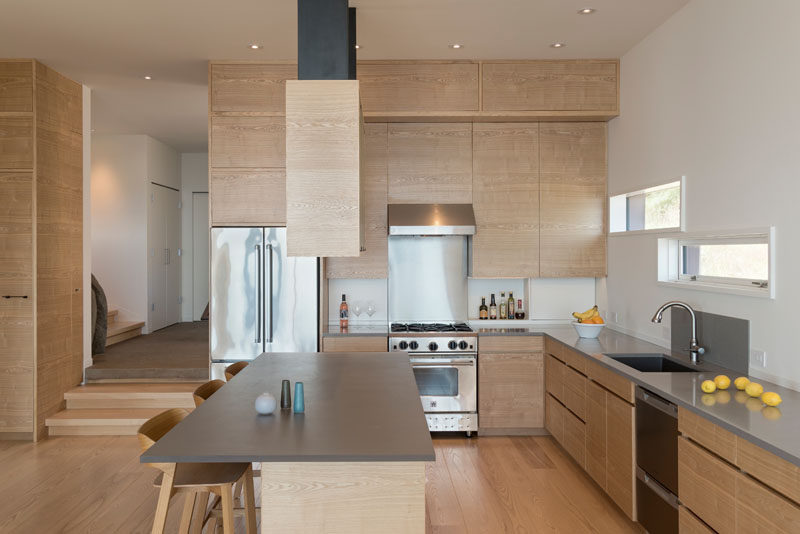
Photography by Eirik Johnson
The small horizontal windows provide glimpses of the natural landscape outside.
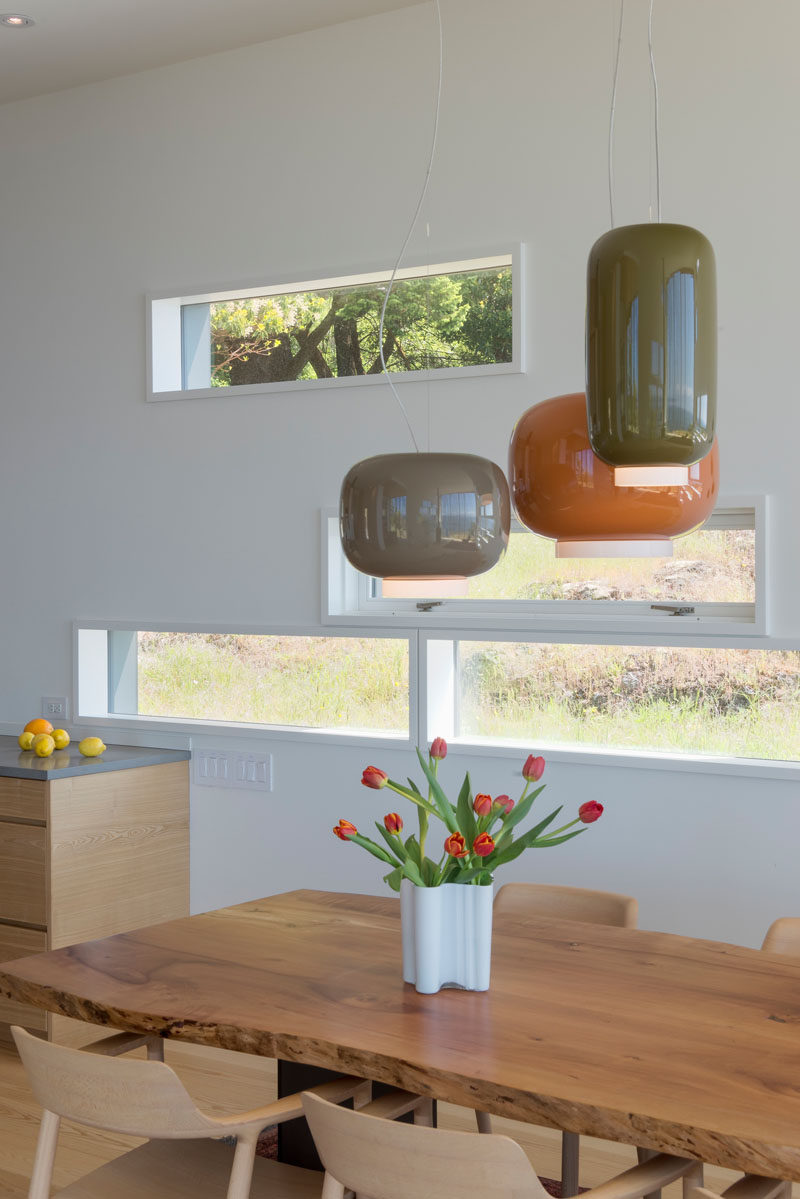
Photography by Eirik Johnson
Airy and full of sunlight, the living room has a large sliding glass door that opens to a green roof.
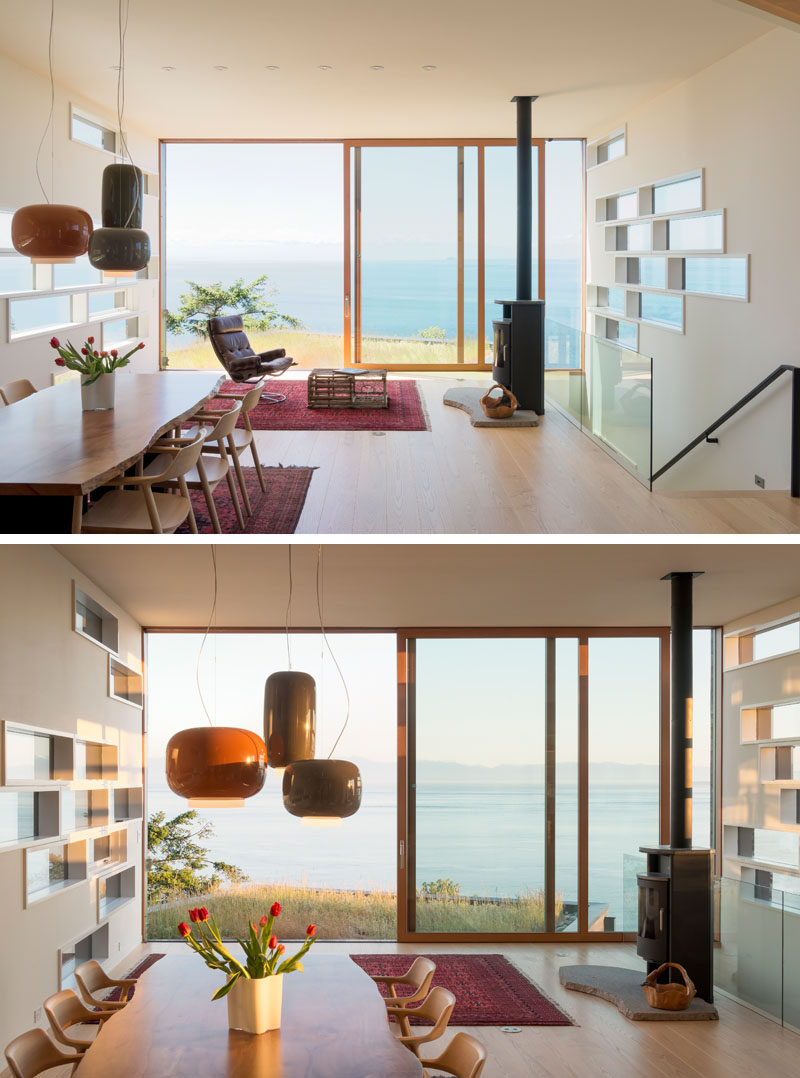
Photography by Eirik Johnson
A reading room in a nook off to the side is formed by walls of bookcases, which flow seamlessly out of the smaller scattered window pattern.
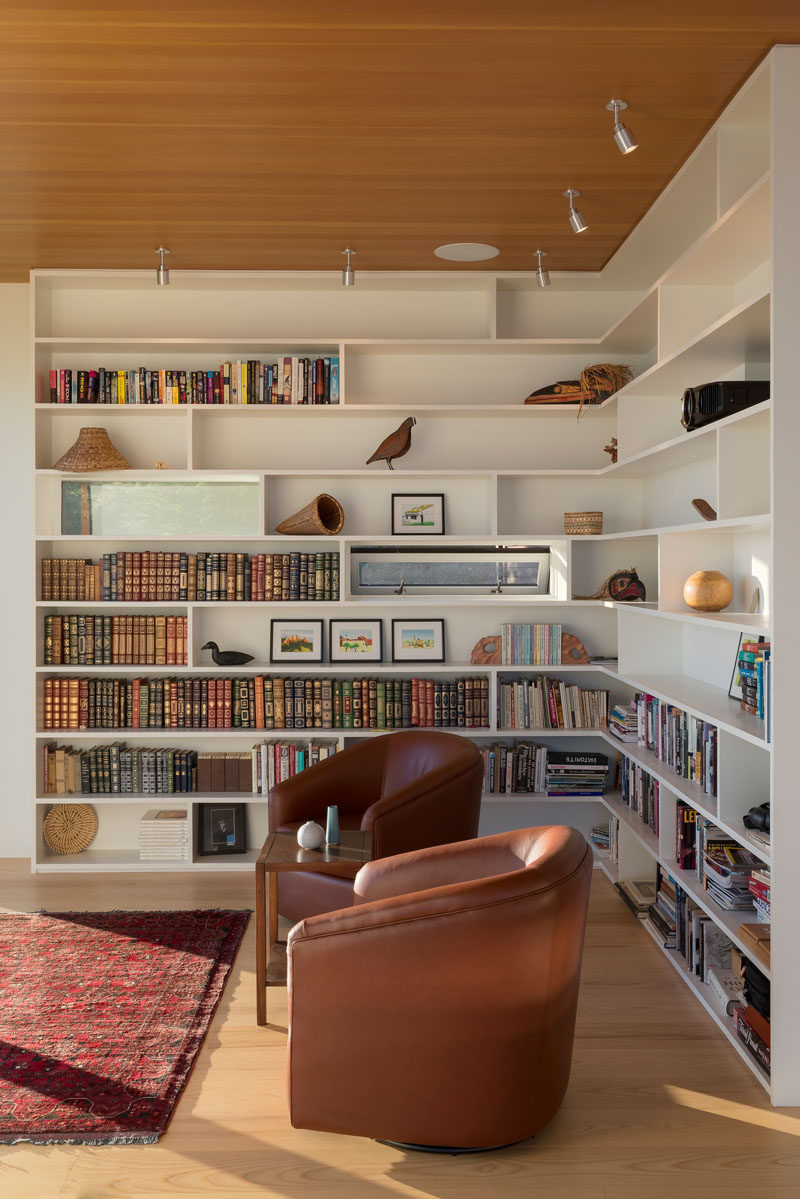
Photography by Eirik Johnson
At the top of the stacked boxes is an open art studio, that’s surrounded by windows.
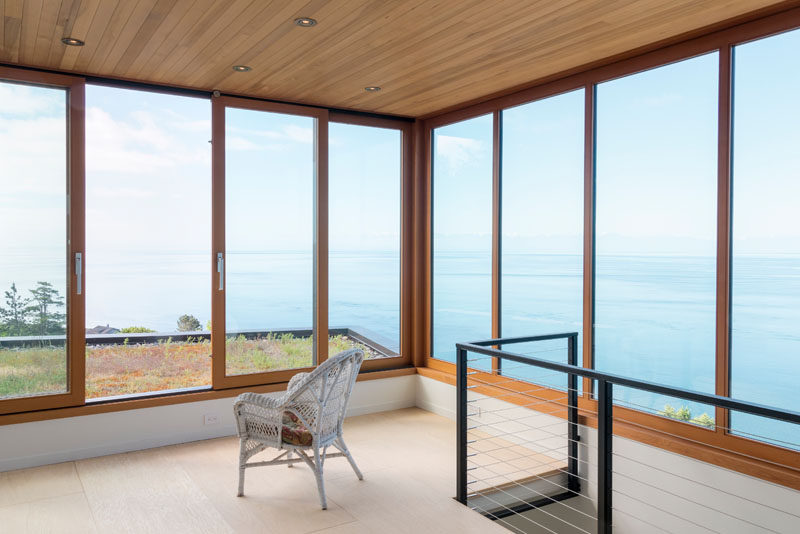
Photography by Eirik Johnson
The house has multiple grass-roof patios that can be accessed from the various levels of the home.
