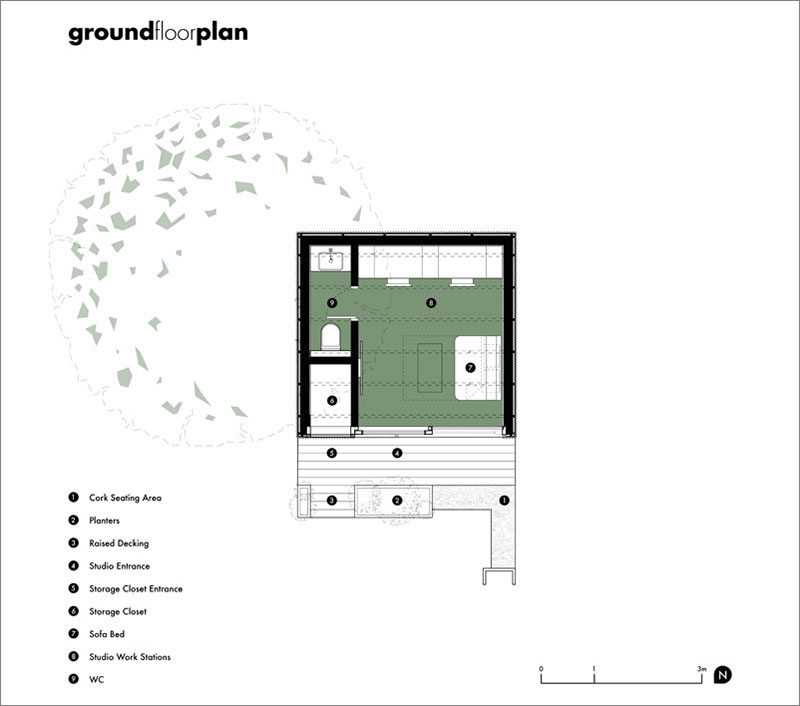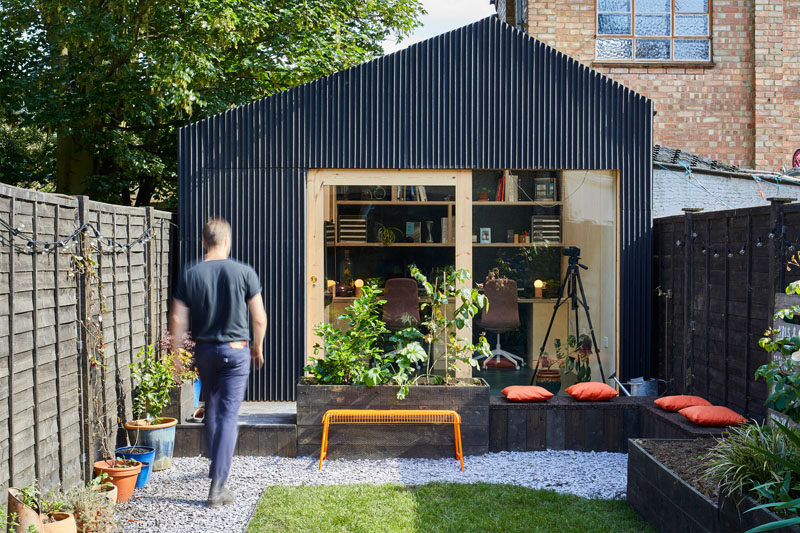
Architecture and design studio Richard John Andrews, has recently completed a small backyard office in London, England, that’s used as a workplace for their own firm.
Located in a mid-terraced east London garden, the studio can be accessed from the main house via a small yard and path. Named ‘The Light Shed’, the structure was conceived as a design and build project, and constructed over the course of 21 days spread over 6 months.
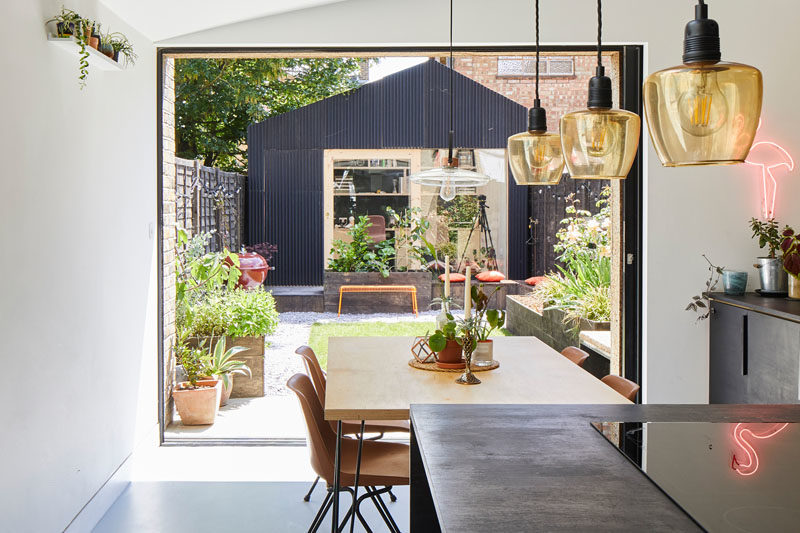
To build the studio, a modular timber frame system was constructed using full sheets of plywood, and black lightweight corrugated fibreglass panels were used to cover the building. These components had to be prefabricated on the ground and lifted into place, again calculated to the weight which was feasible for only two people to lift into place.
Bespoke timber sliding doors connect the office to the garden, and help to provide natural light.
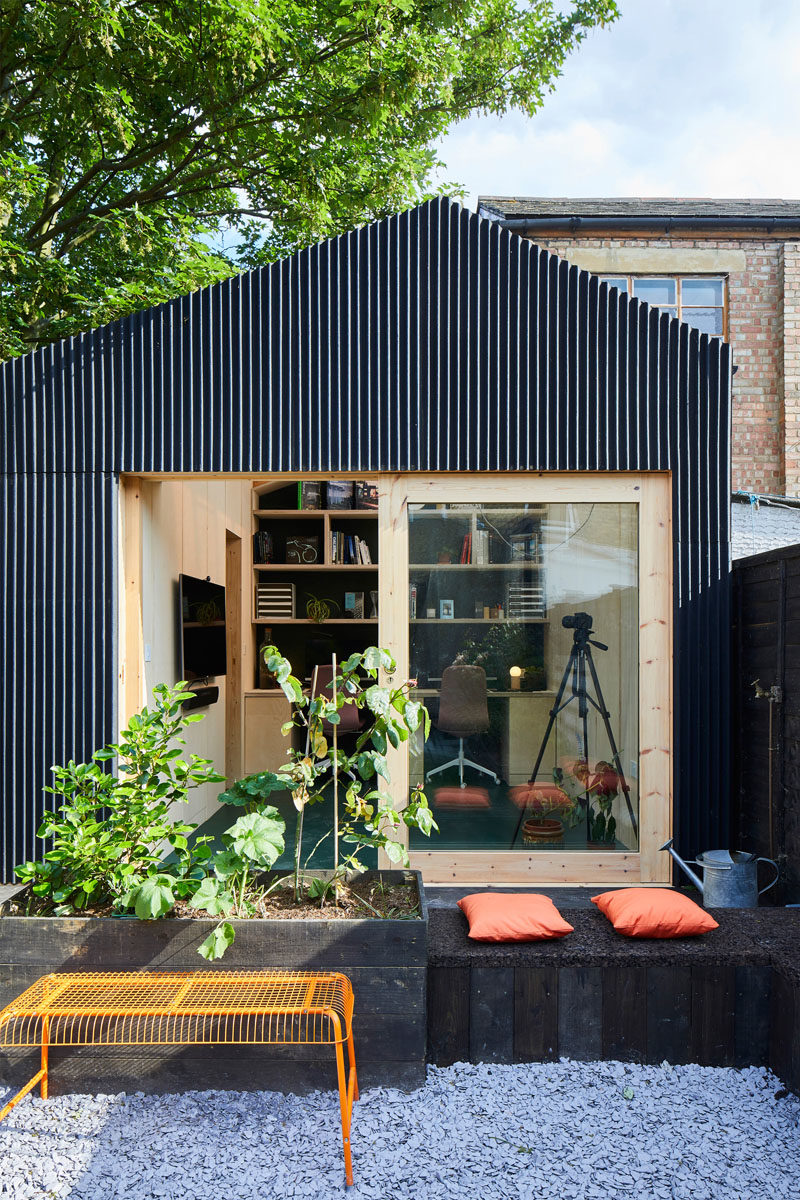
Inside, two work stations have been added to the interior, with open shelving located above, providing much needed storage space.
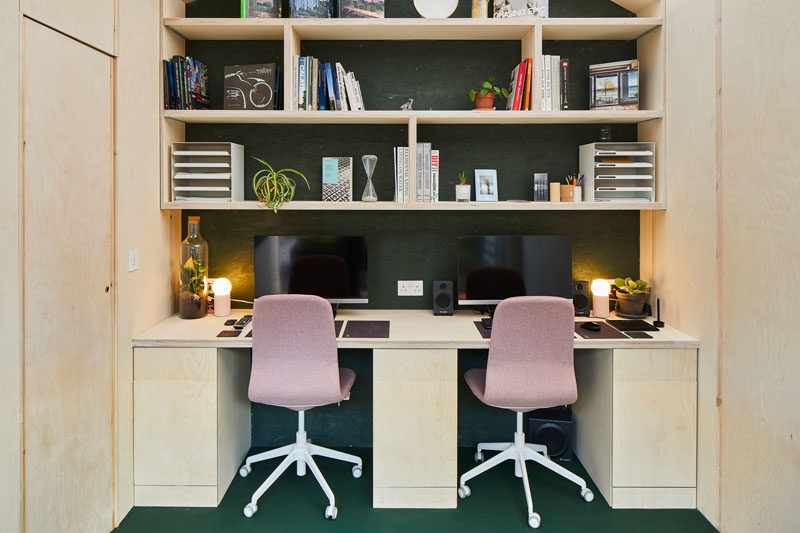
The diffused polycarbonate roofing panels give the studio its name, ‘the light shed’ due to the ambient light that is created.
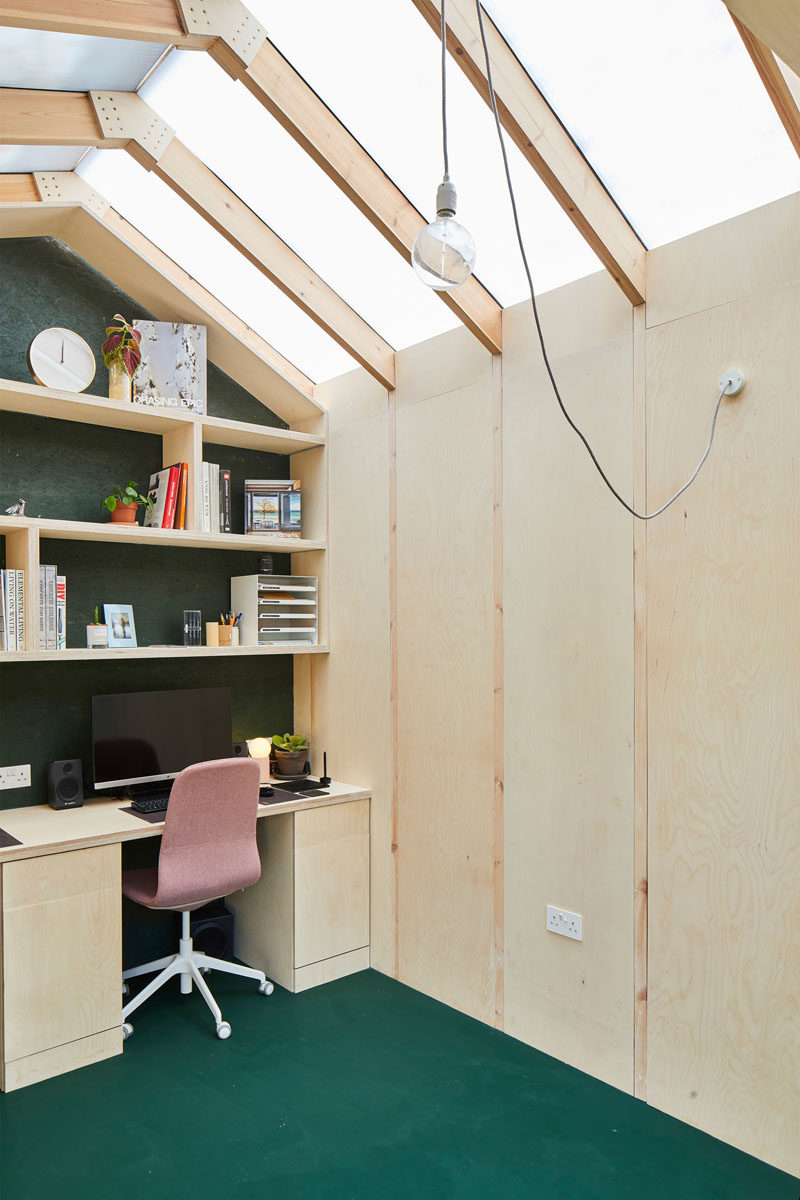
Off to the side of the work area is a door that leads through to a bathroom.
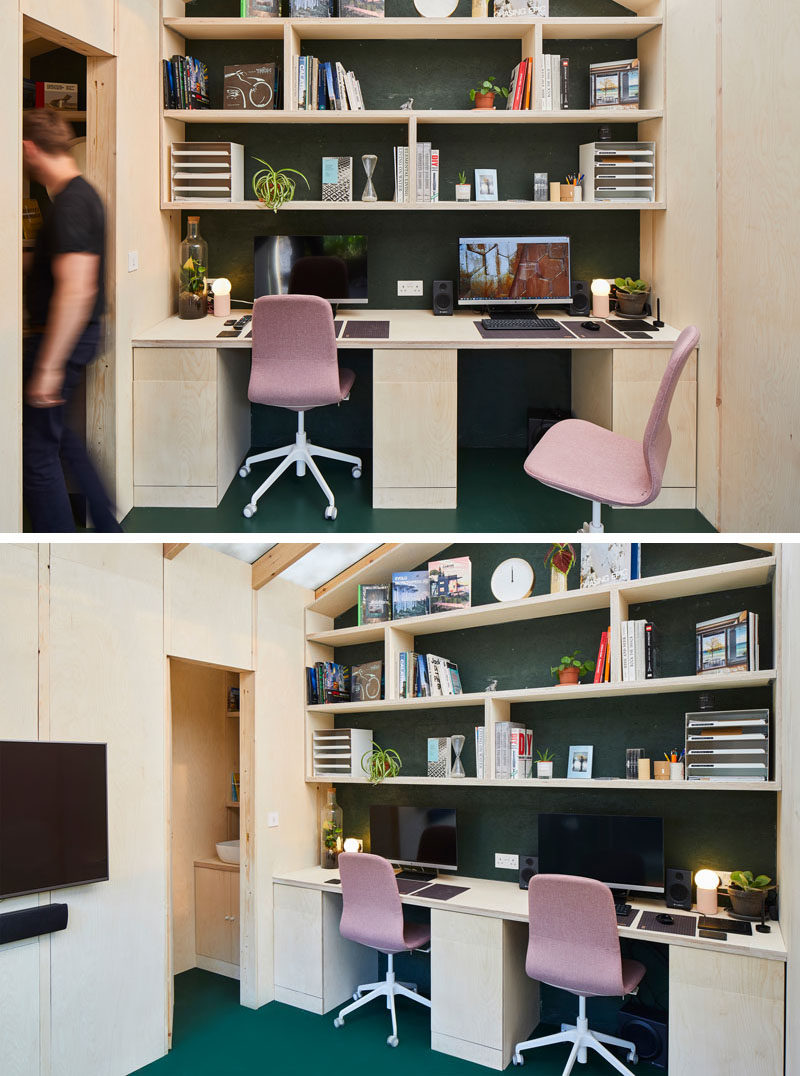
In the small bathroom, there’s a built-in vanity with open shelving above.
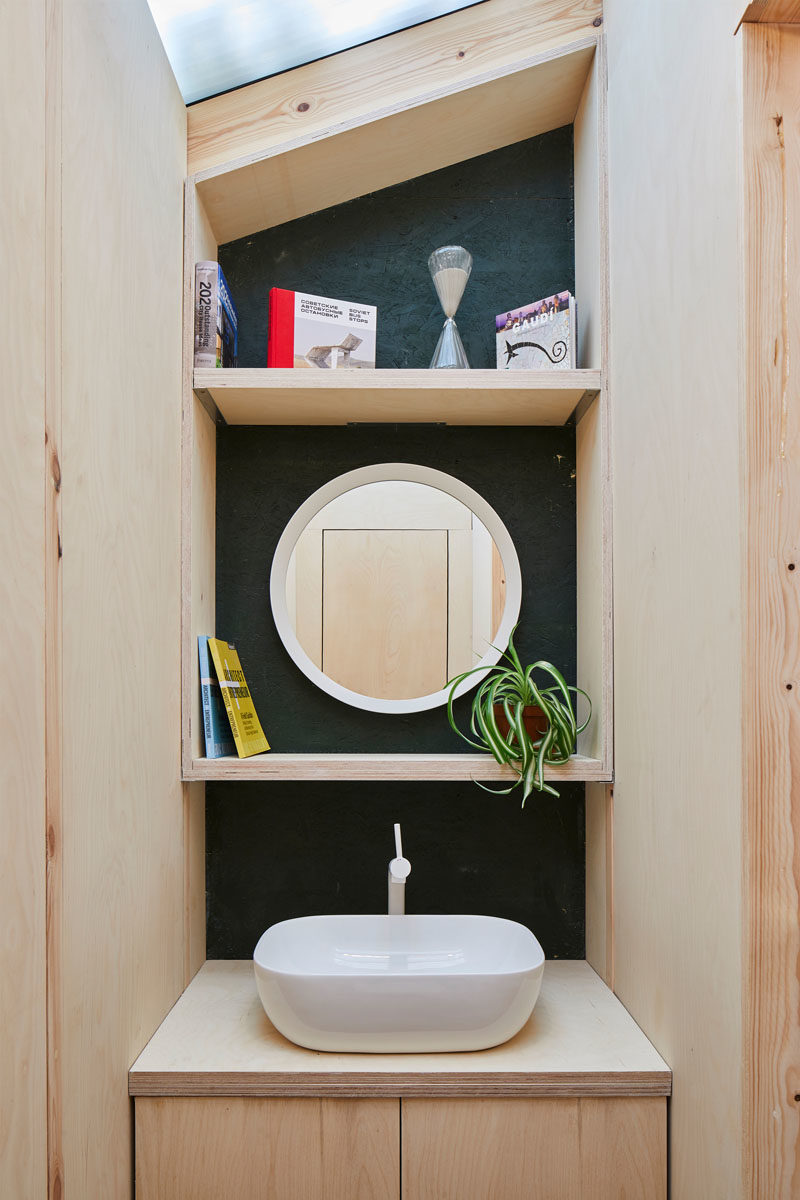
Back outside, and there’s a storage area hidden behind a sliding door that blends in with the facade.
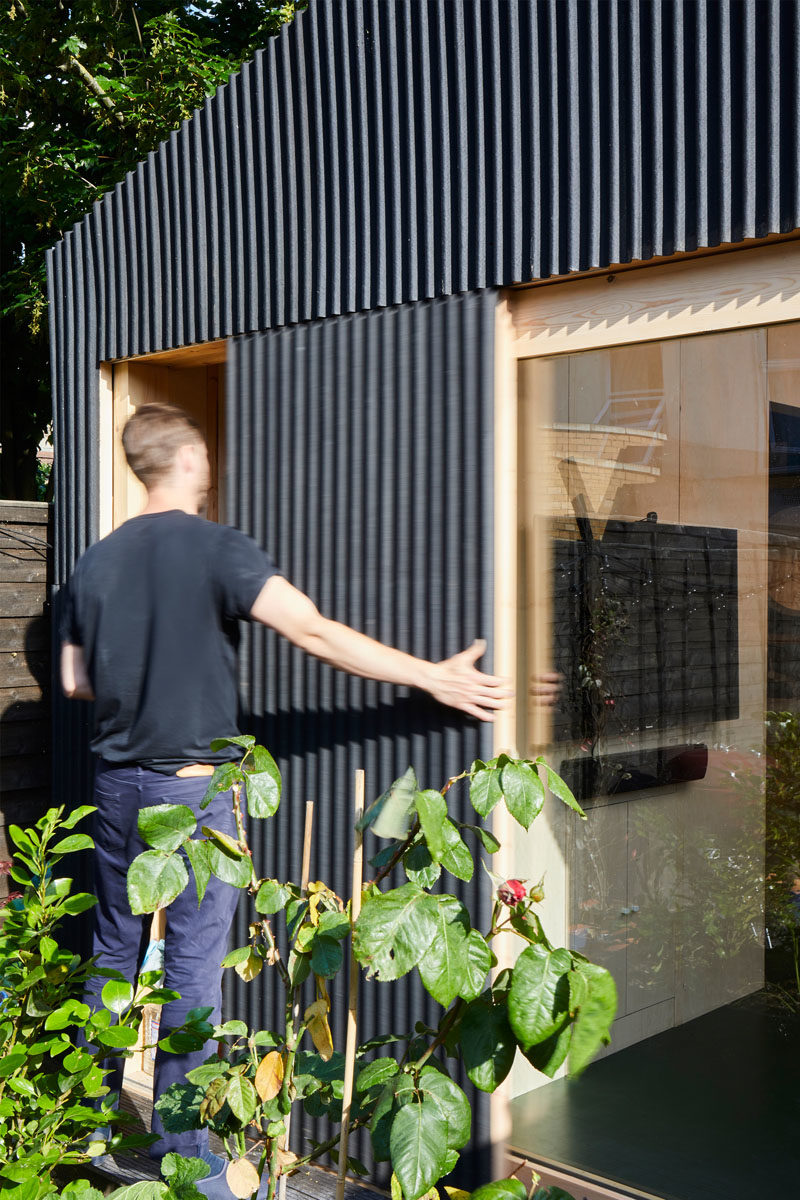
Here’s a look at the floor plan that shows the layout of the backyard office, with its deck, planters, and storage closet.
