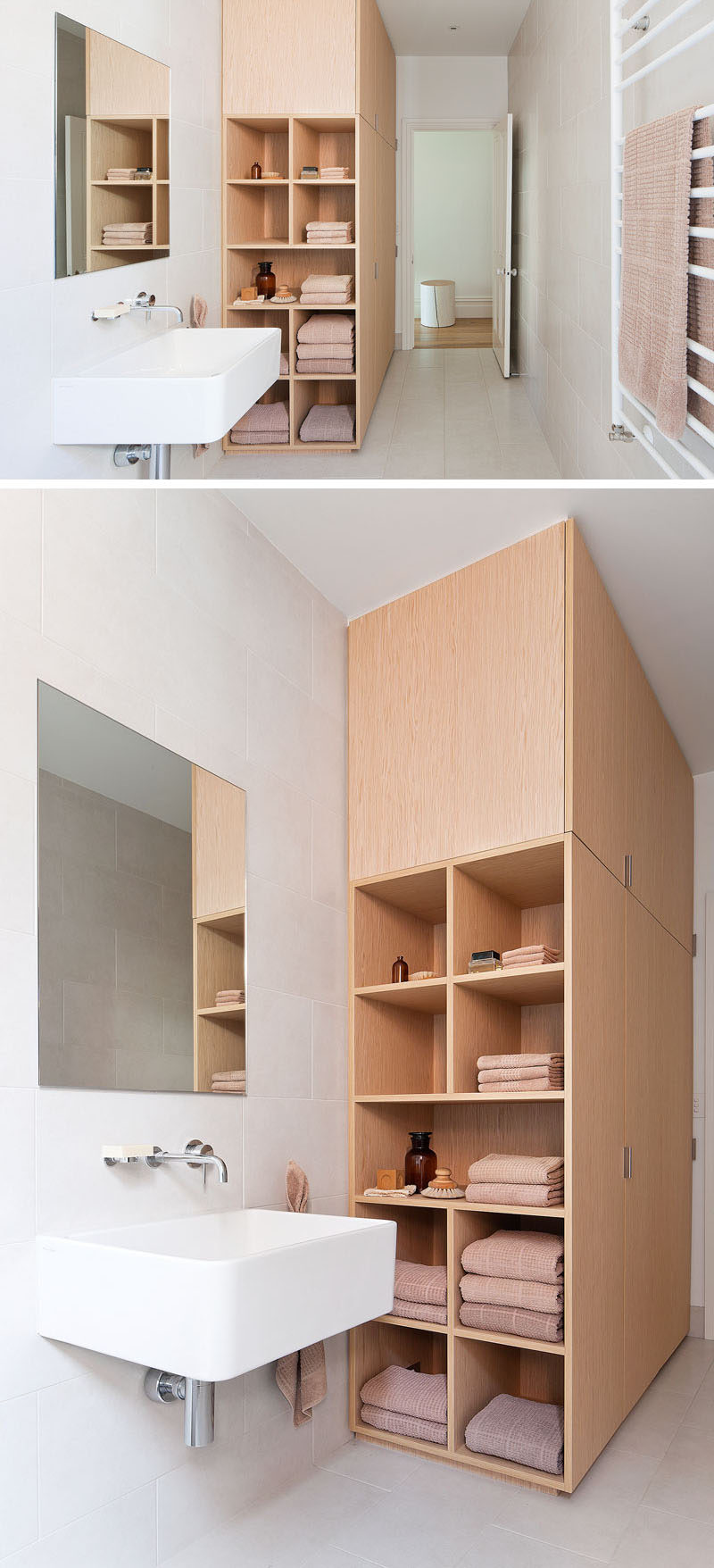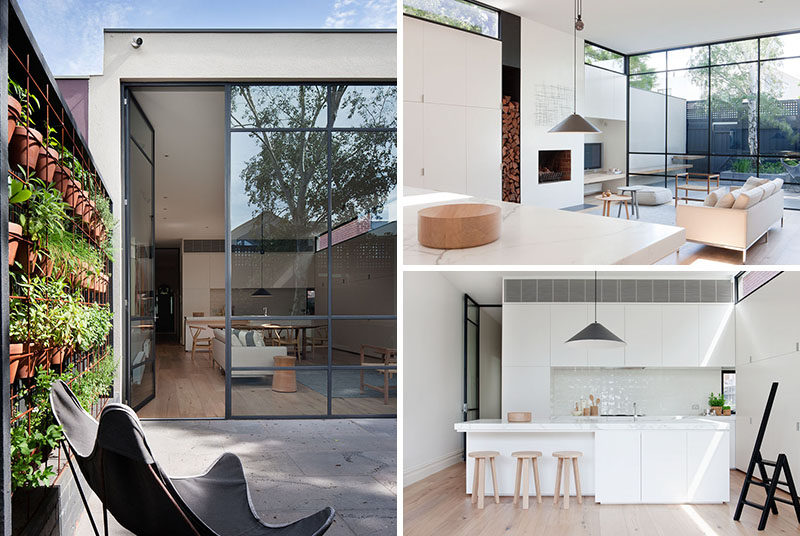Photography by Shannon McGrath
Architecture firm Robson Rak, together with interior design firm Made by Cohen, have designed the contemporary renovation of a Victorian cottage in Melbourne, Australia.
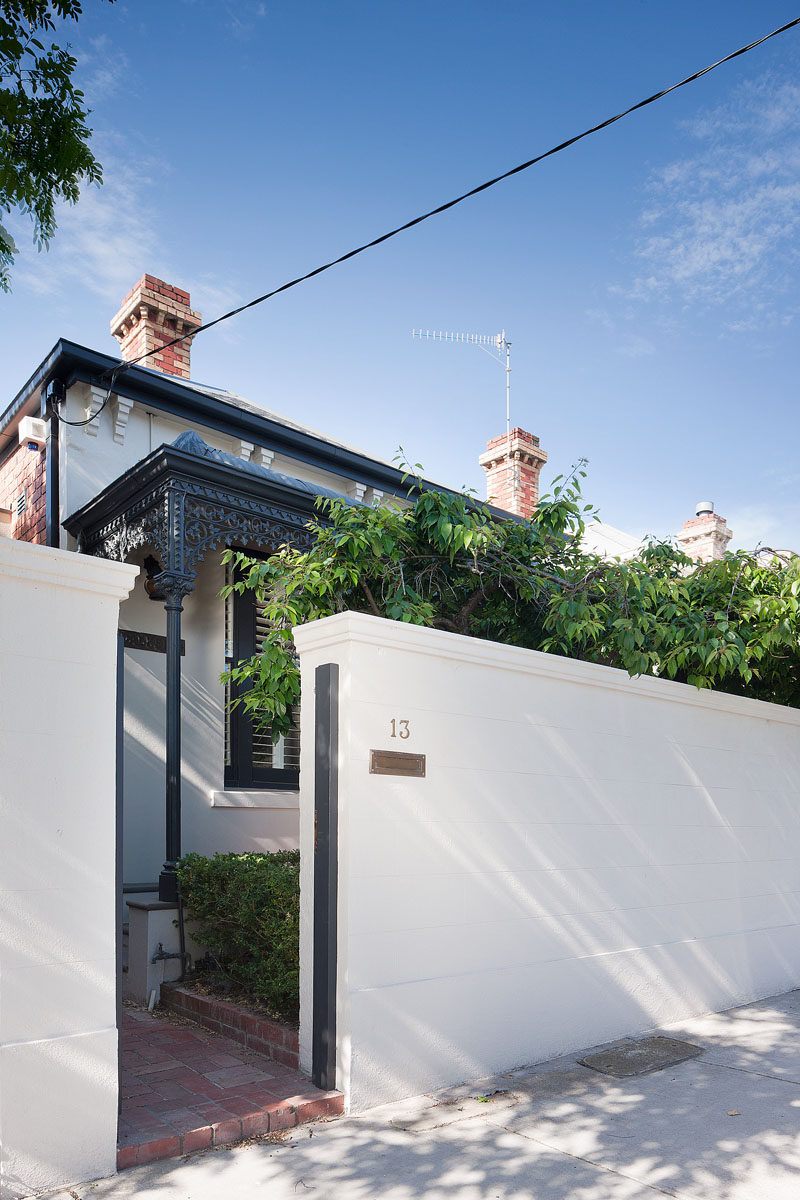
Photography by Shannon McGrath
Stepping inside the front door, you can see straight down the hallway and through to the main living area of the home.
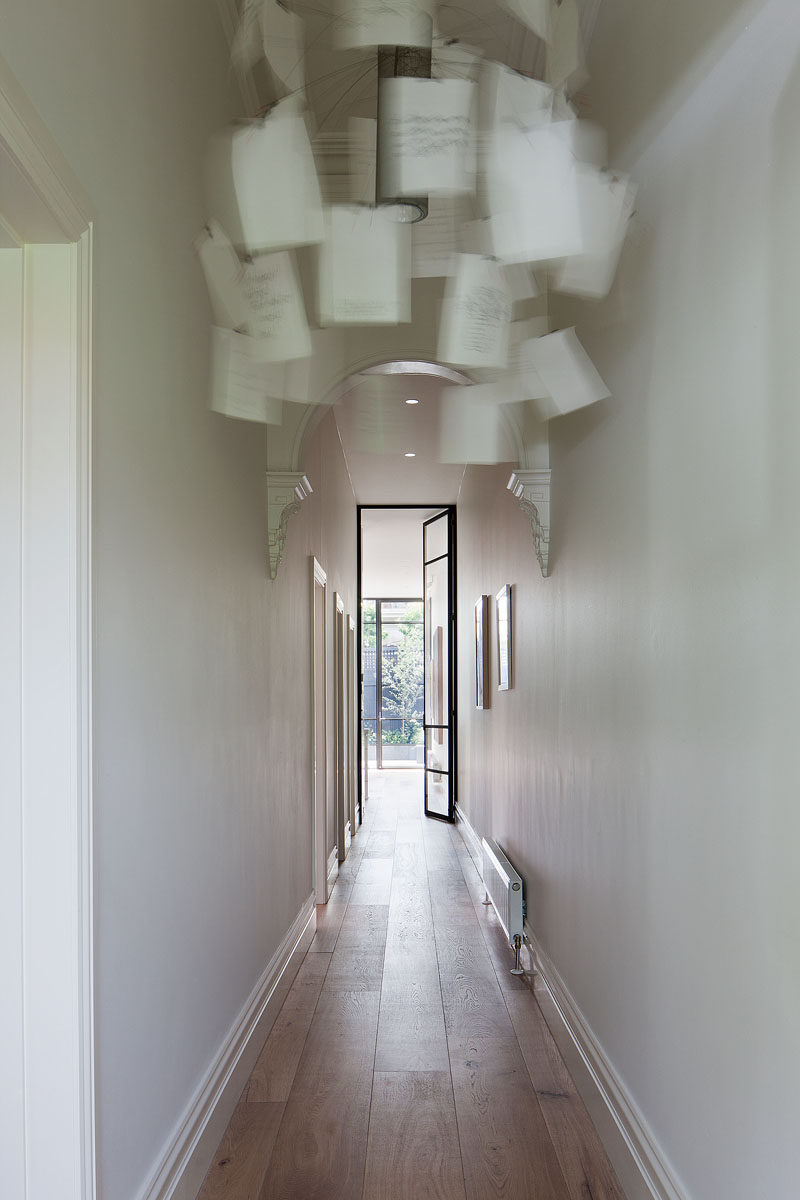
Photography by Shannon McGrath
At the end of the hallway is the living room that has large floor-to-ceiling black framed windows (and a door) that flood the room with natural light and provide a view of the courtyard.
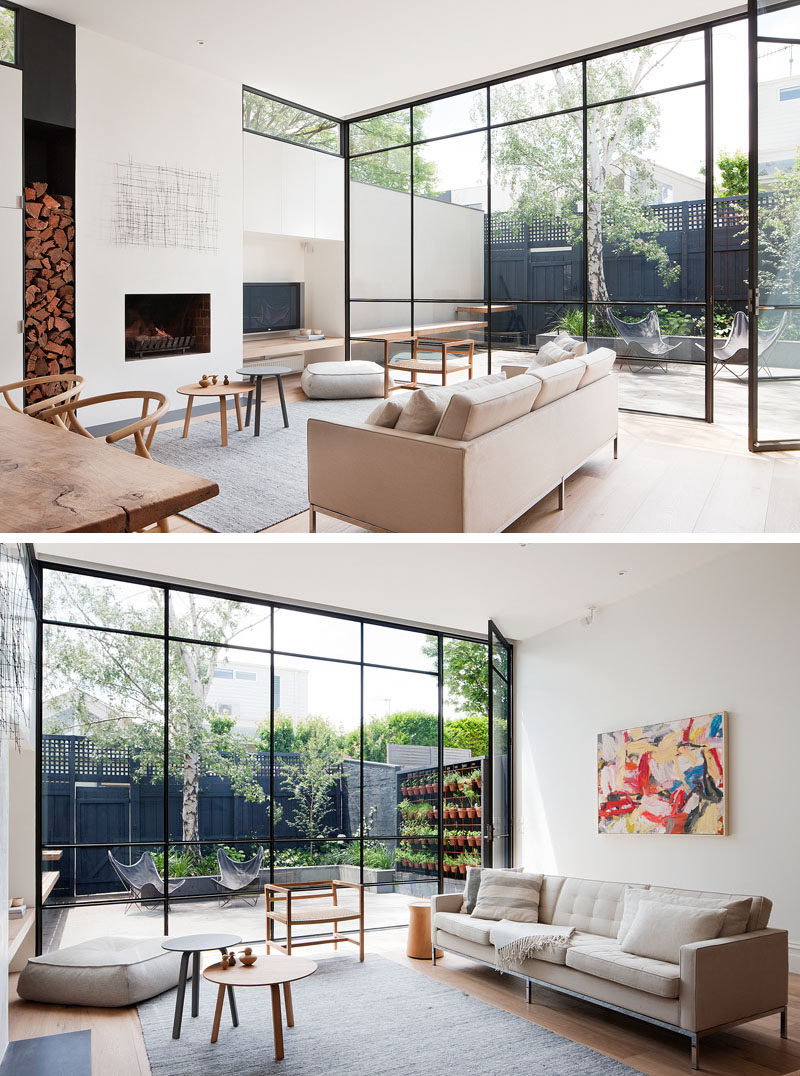
Photography by Shannon McGrath
In the courtyard, a high wall and black fence provide privacy from the neighbors. A built-in bench and a couple of outdoor chairs create spaces to relax, and built-in planters and a wall of potted plants add a touch of nature.
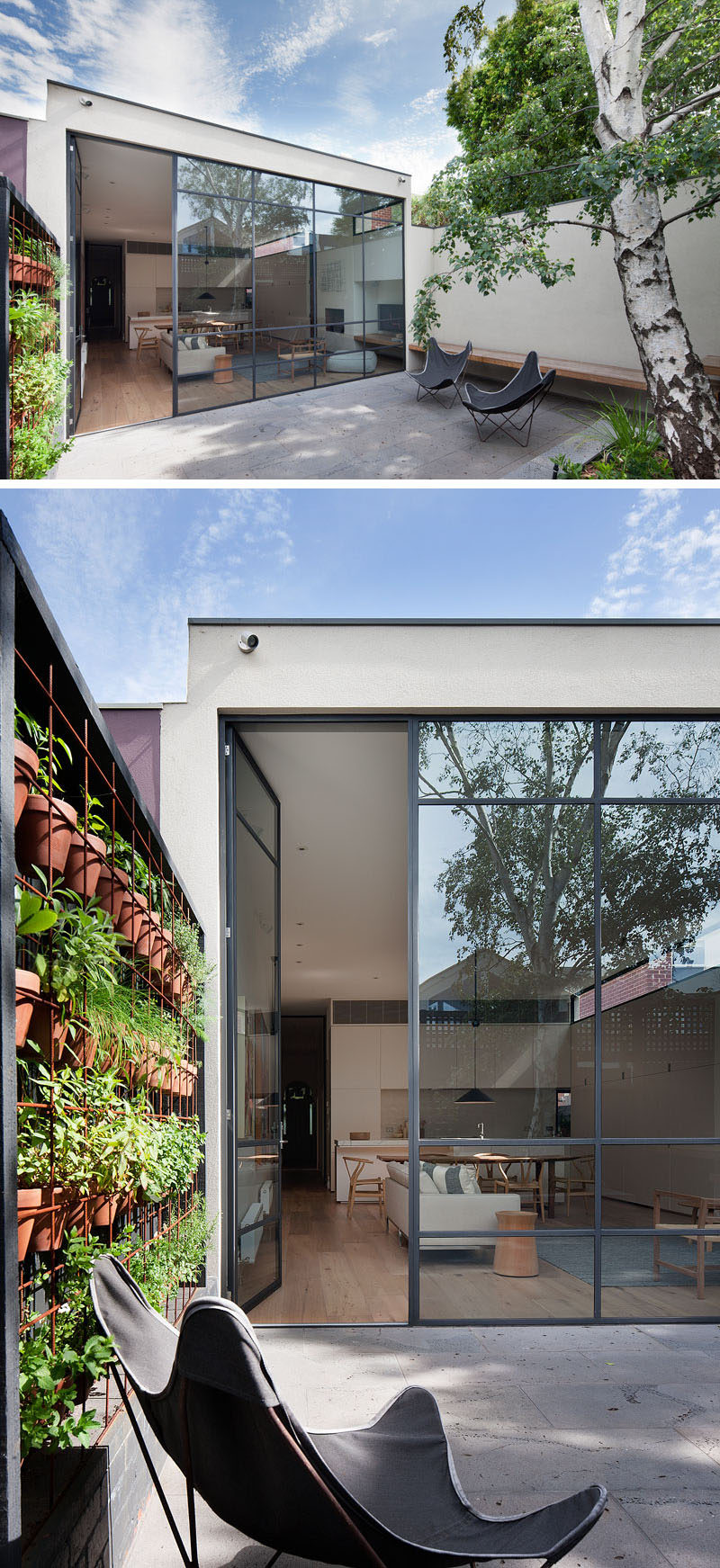
Photography by Shannon McGrath
Back inside, the living room opens up to the dining area and kitchen.
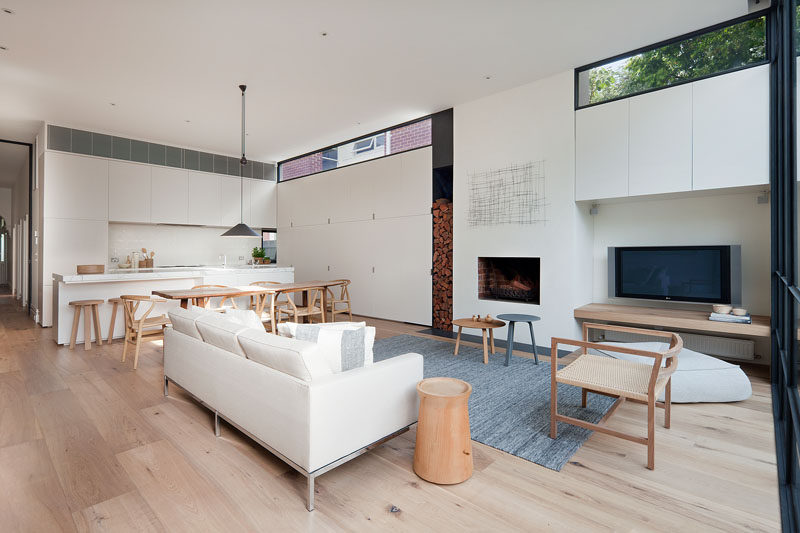
Photography by Shannon McGrath
A wood shelf lines up with the bench in the courtyard, while a built-in fireplace and with brick details, as well as a void for wood storage sit flush with the cabinets that lead into the kitchen.

Photography by Shannon McGrath
The light wood dining table and chairs, combined with the flooring, add a sense of warmth to the mostly white interior.
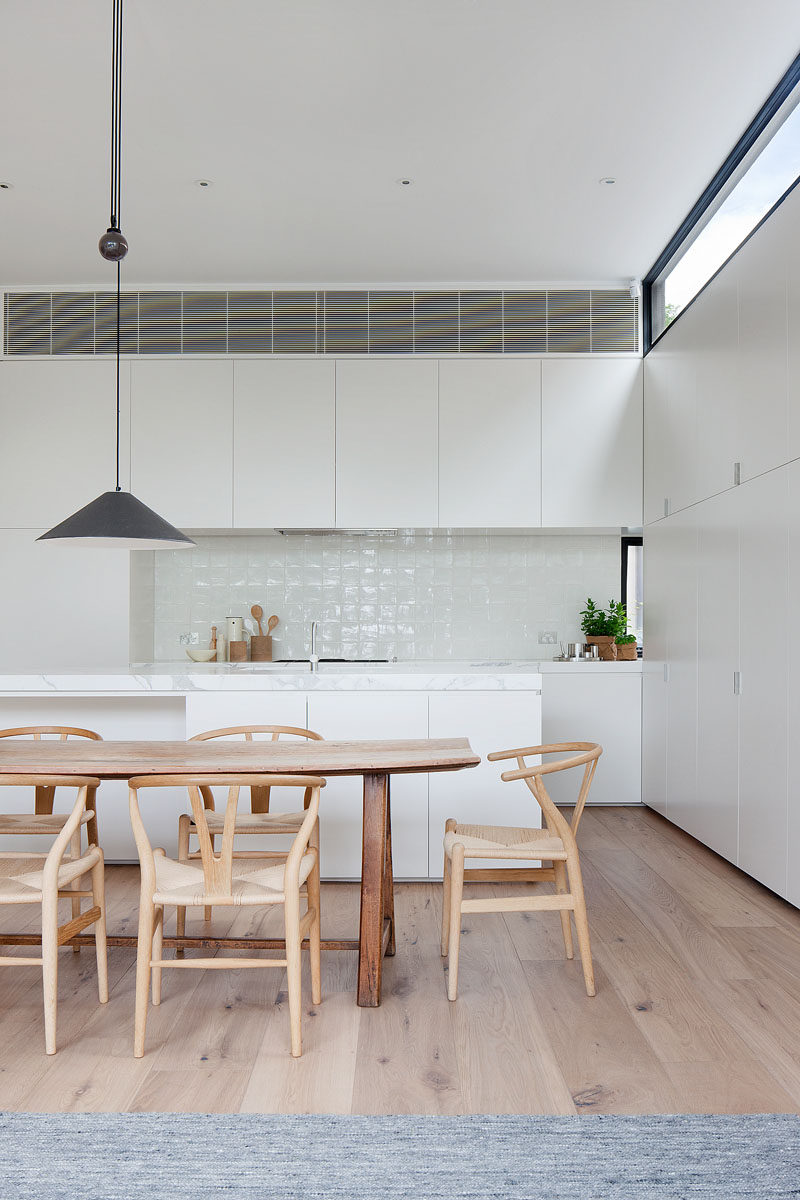
Photography by Shannon McGrath
In the kitchen, minimalist white cabinets and white tiles match the white island, and keep the space bright and airy.
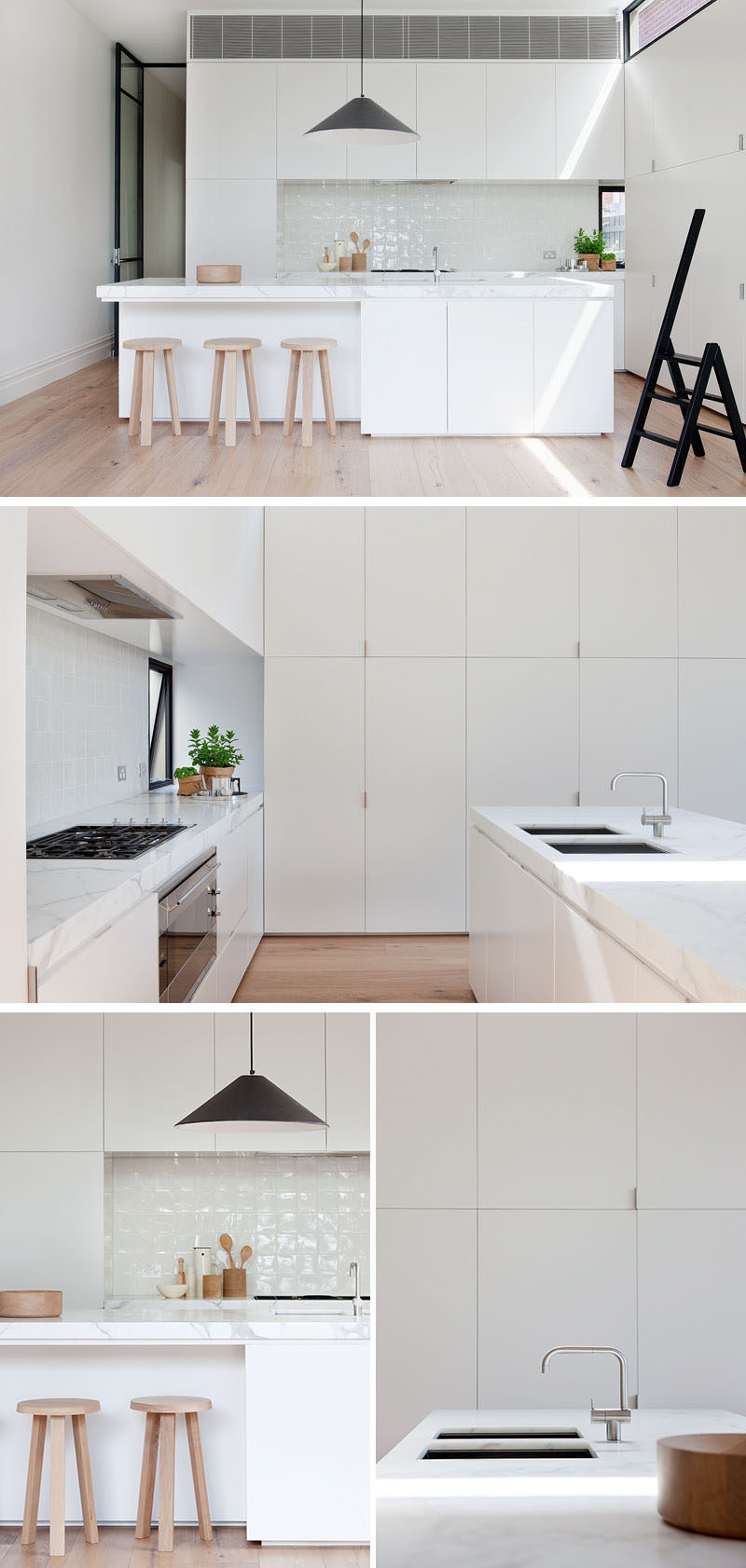
Photography by Shannon McGrath
Located off the hallway is a bedroom. Simple cabinets that match the kitchen and blend into the wall have been included, while an original fireplace has been kept as a design element.

Photography by Shannon McGrath
There’s also a study that’s been designed to have the desk sit in front of the windows to take advantage of the light.
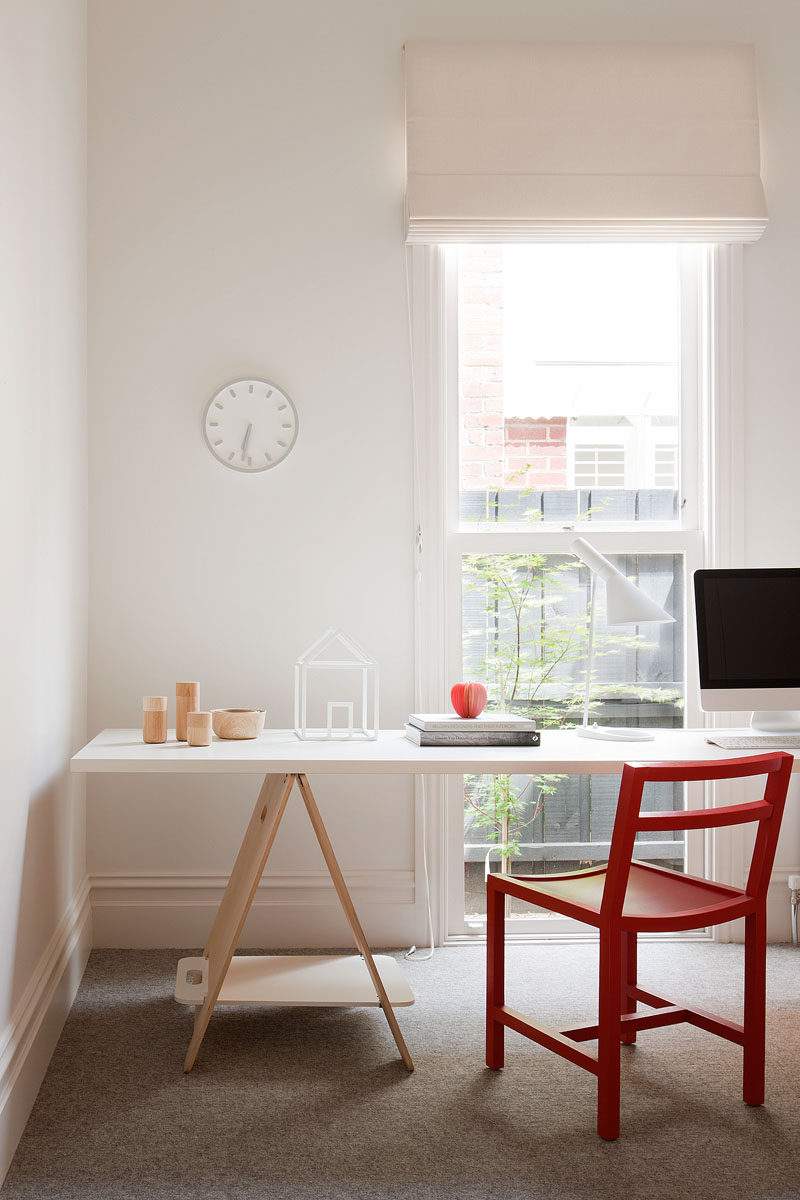
Photography by Shannon McGrath
A colorful green bed with bright artwork helps to define this child’s bedroom.
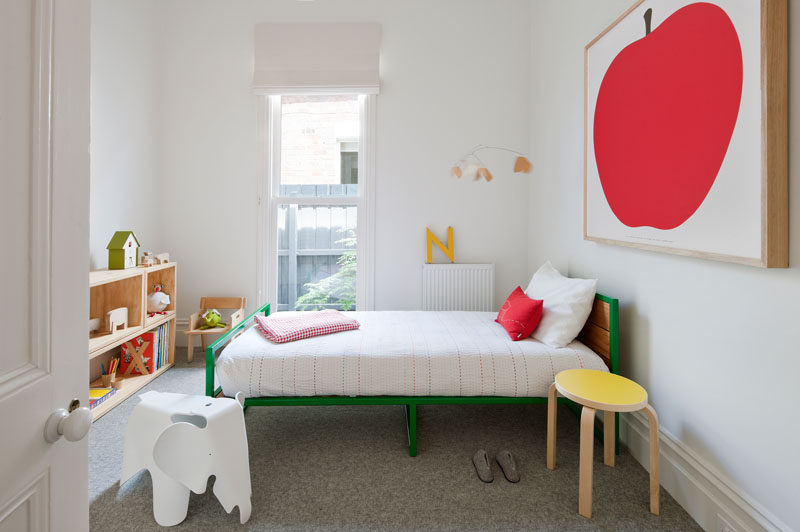
Photography by Shannon McGrath
In the bathroom, wood cabinets with open shelves on one end provide plenty of storage.
