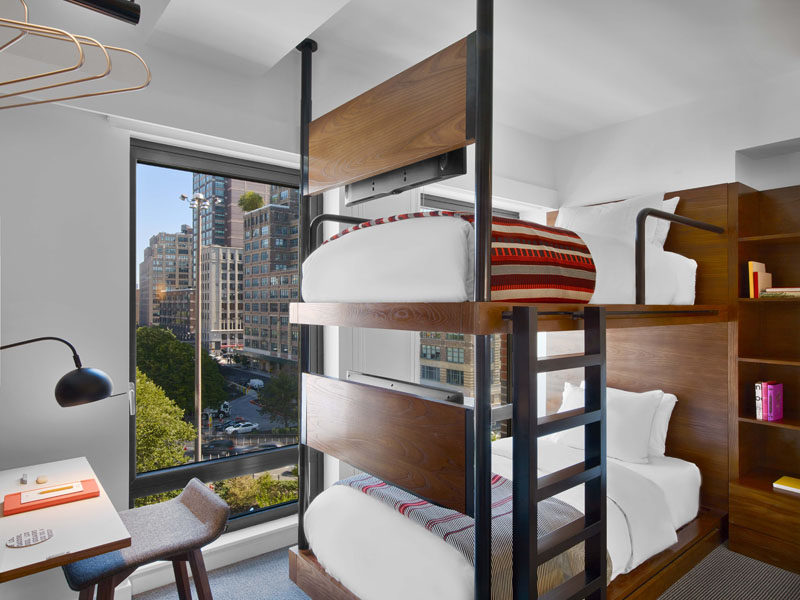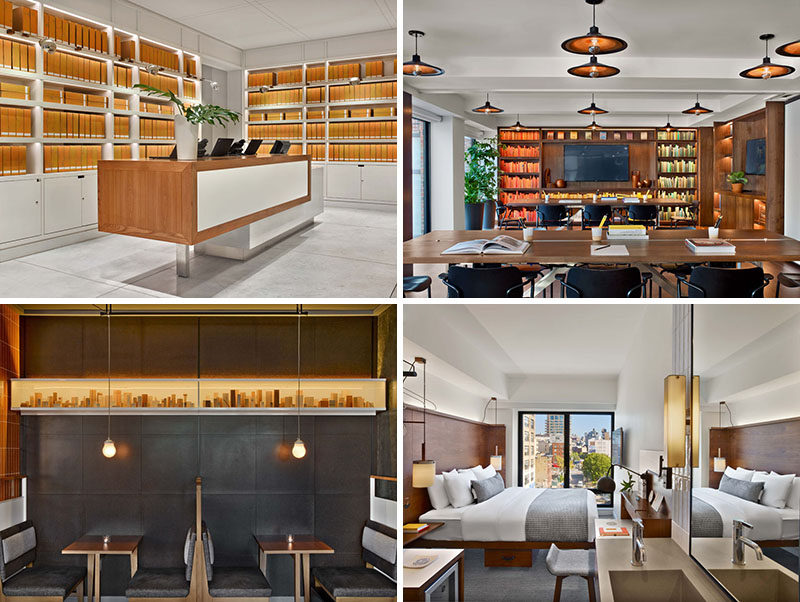Photography by Eric Laignel
Design firm AvroKO, have completed the design of the Arlo SoHo, a hotel in New York City. The design of the hotel includes lots of common areas like a music room and living room, a rooftop bar, and hotel rooms that have great city views.
Let’s have a look around…the lobby features shelves on all three sides filled with 500 archive boxes. These archive boxes, each with a hand-painted spine, form a type of global map. Each box has the longitude and latitude coordinates of an international destination, and within the box is an image of that place.
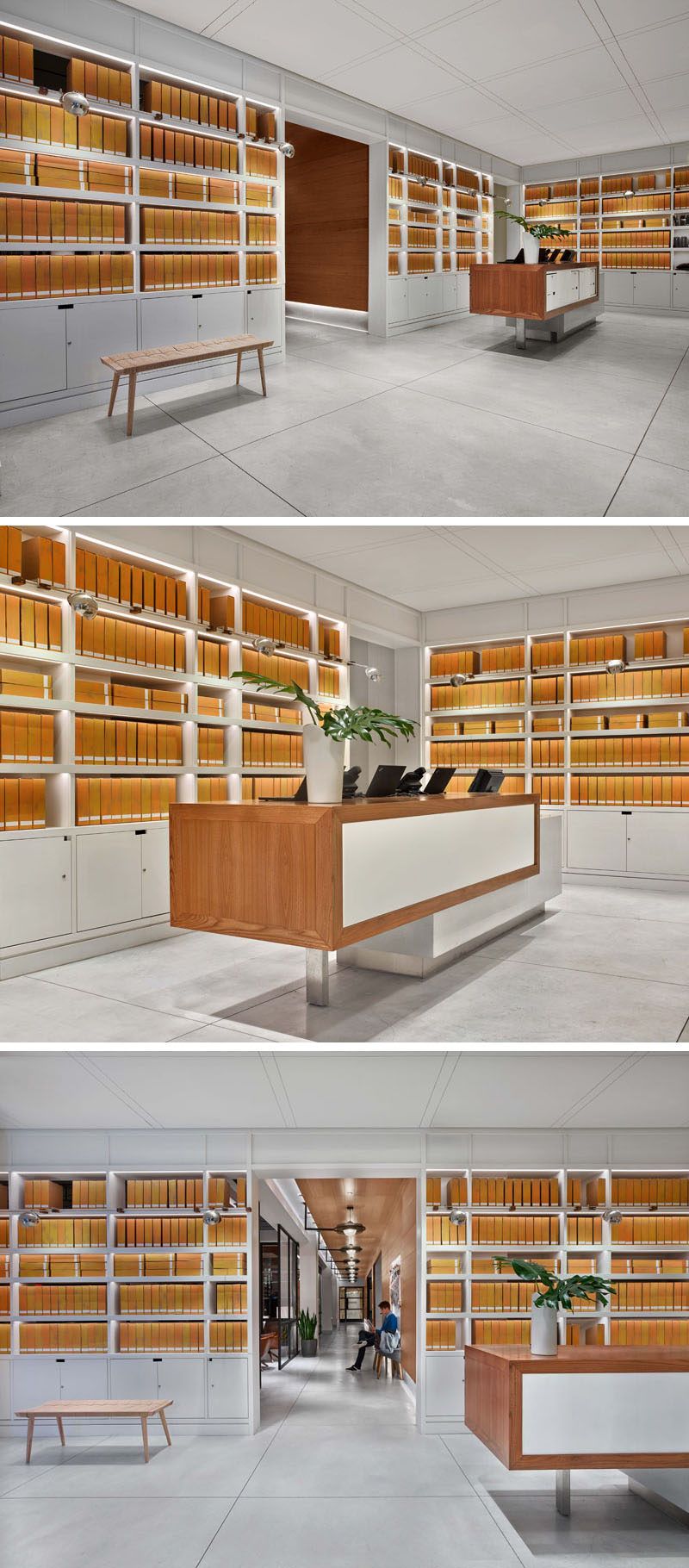
Photography by Eric Laignel
Just off the lobby is a small bar that faces onto a courtyard. During the day, the space is a work area with communal tables and custom reading lamps.
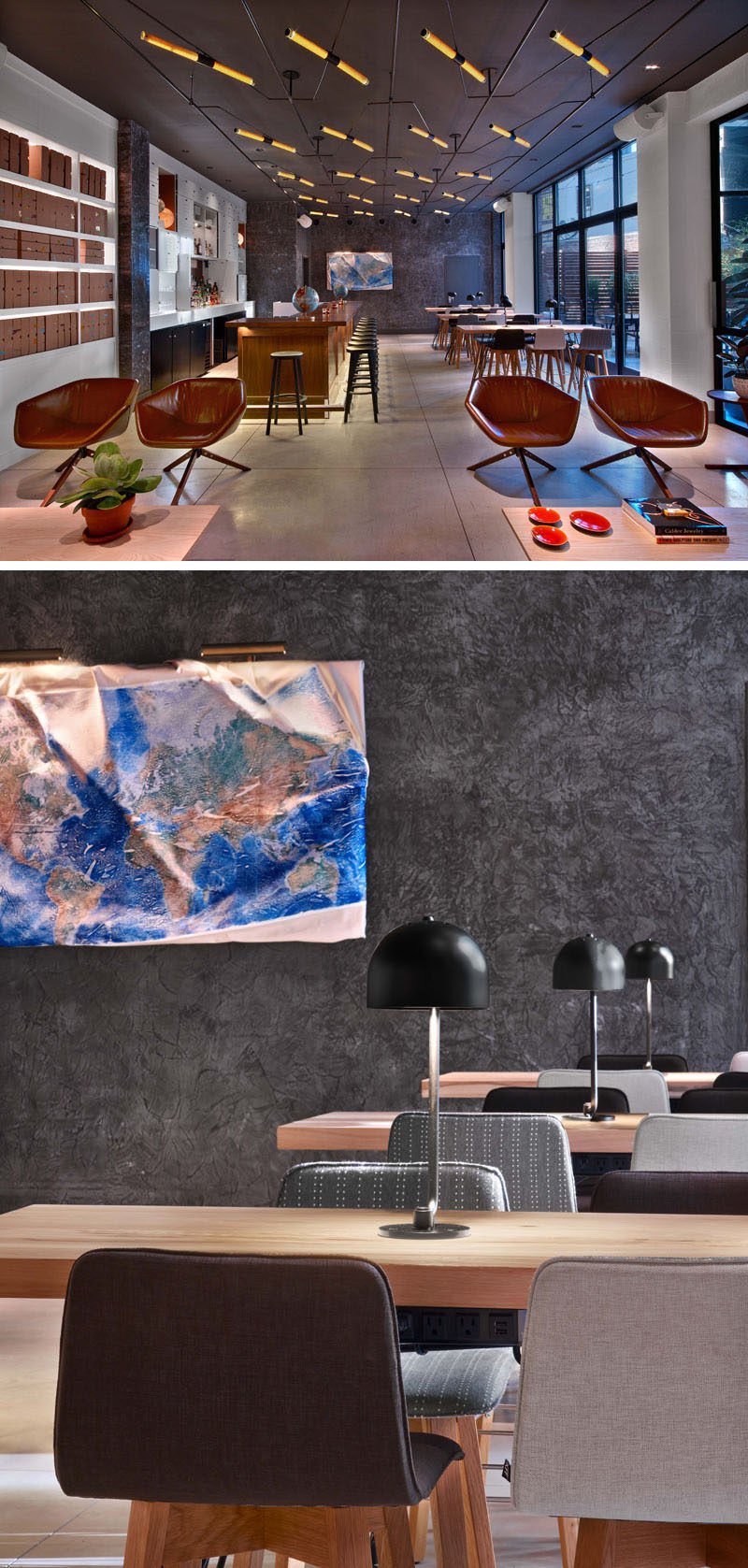
Photography by Eric Laignel
A long corridor runs from the lobby to the restaurant and connects all of the ground communal floor spaces together. Walls of metal and glass have been used along one side to maximize the natural light.
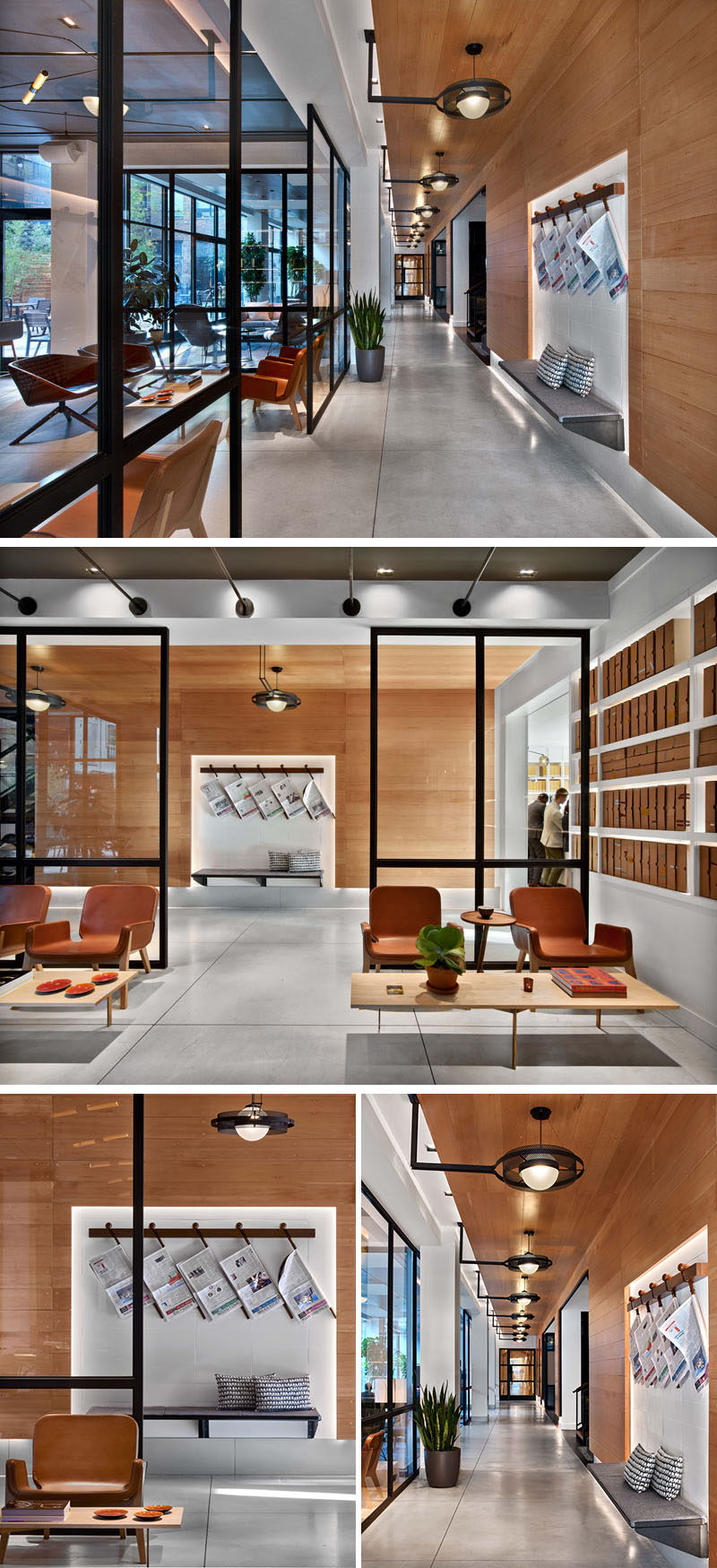
Photography by Eric Laignel
The communal areas have been partitioned off with the same glass and black metal walls.
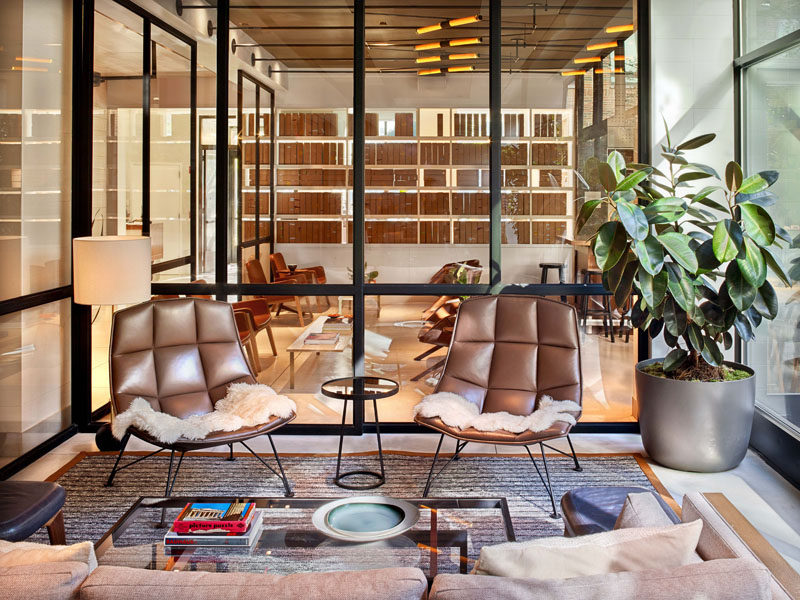
Photography by Eric Laignel
Comfortable seating has been paired with bold artwork and greenery for a relaxed contemporary look and feel.
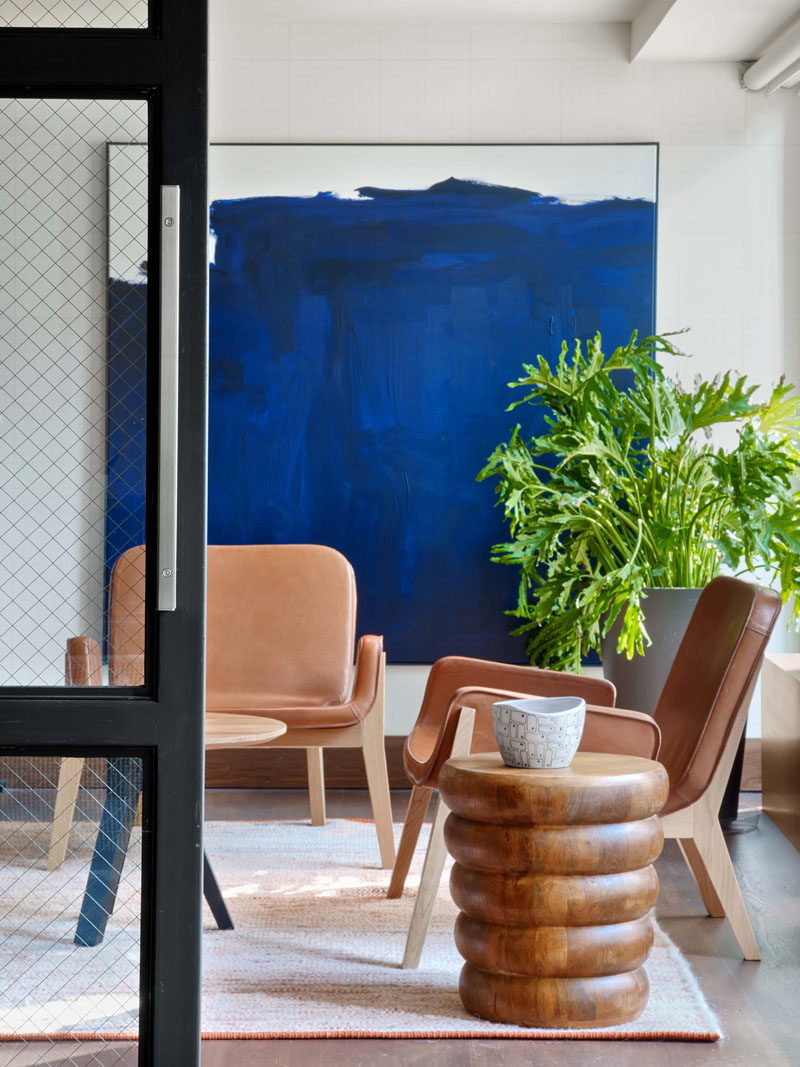
Photography by Eric Laignel
Located adjacent to the courtyard is the living room, lined by full-height glass walls on three sides, flooding the space with natural light. Custom designed sofas and lounge chairs fill the space, and dividers can be used to separate the room and create intimacy. The suspended ceiling panel has been made of fabric and wood panels
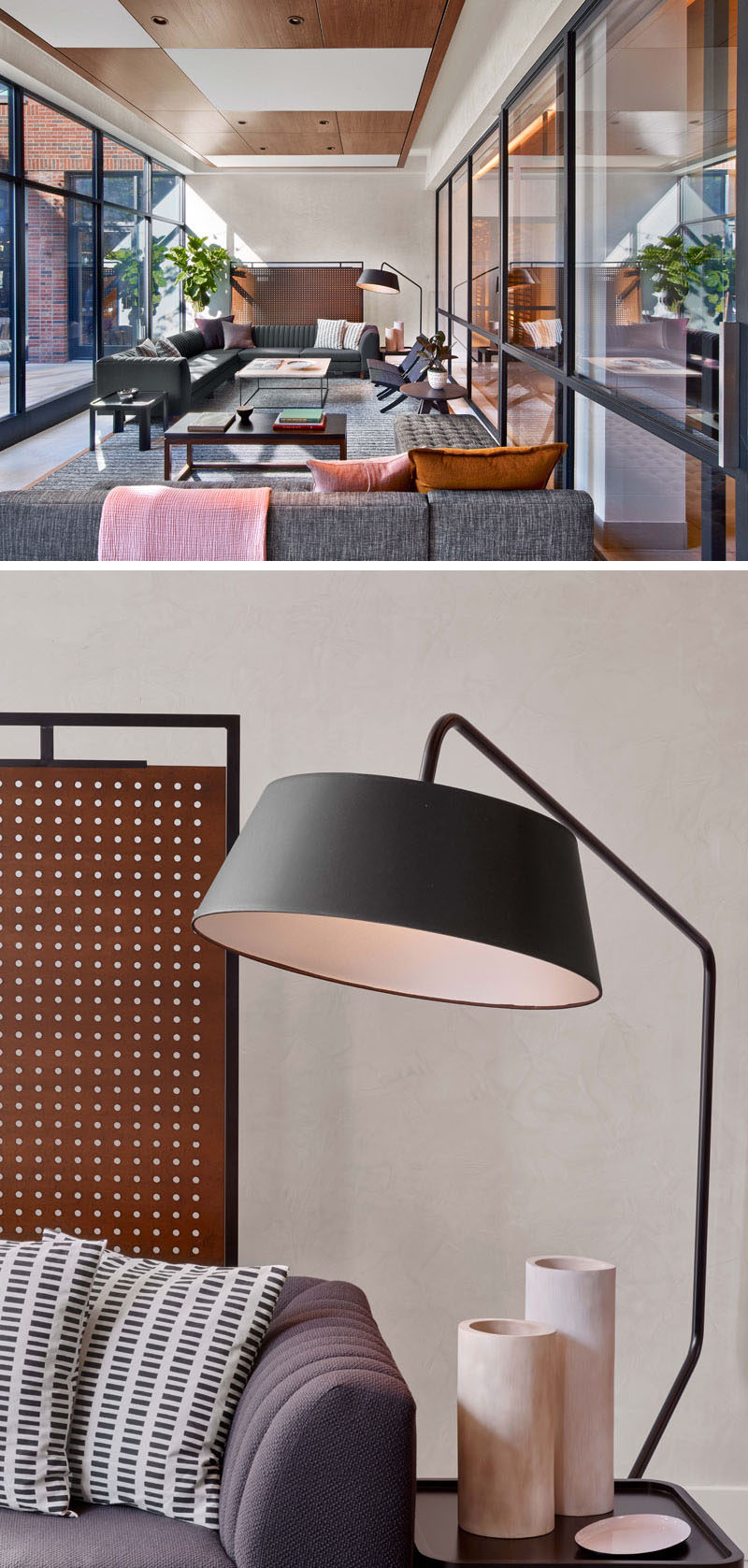
Photography by Eric Laignel
The hotel also has a game room, where guests can gather and socialize with others. Built-in shelving inspired by 1960’s speaker cabinets, are home to vinyl records and a turntable with headphones, games and puzzles.
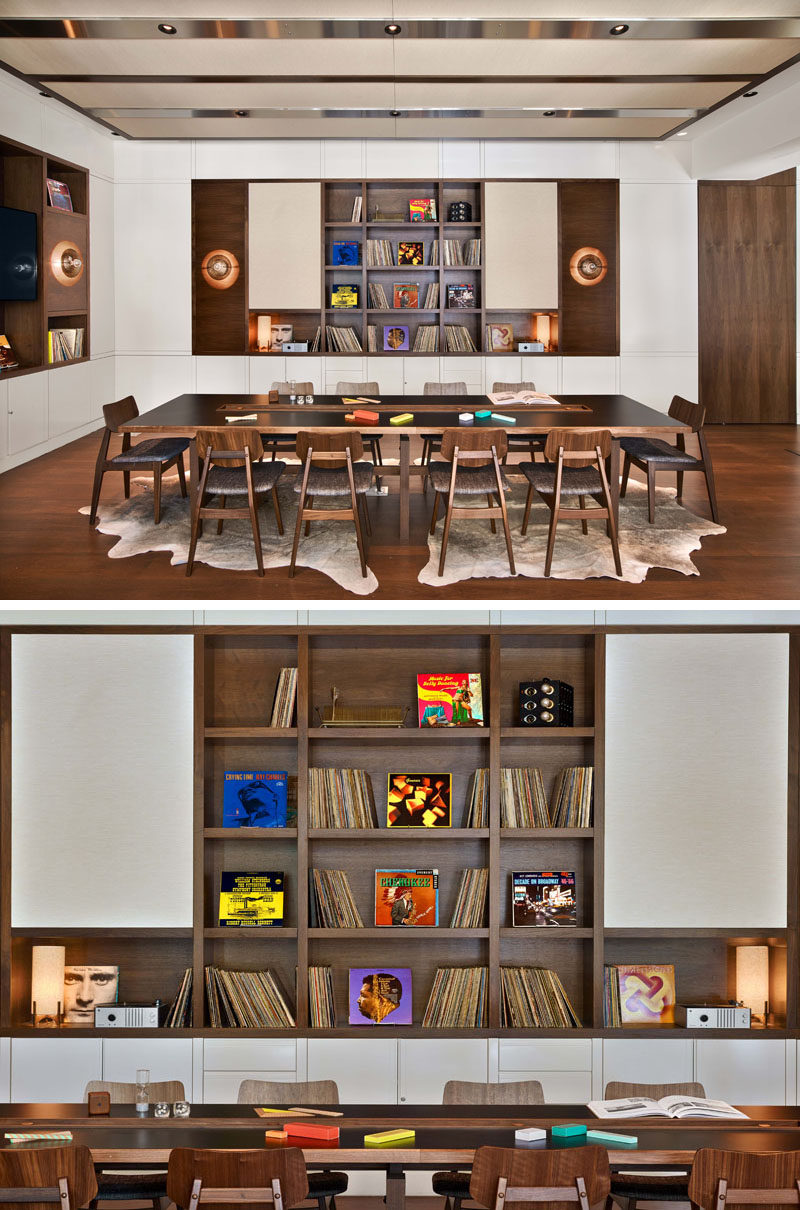
Photography by Eric Laignel
If you are having a business meeting at the hotel, there are the studios. This room with more built-in cabinetry, can be used as one large room for co-working, or it can be split into three private meeting spaces.
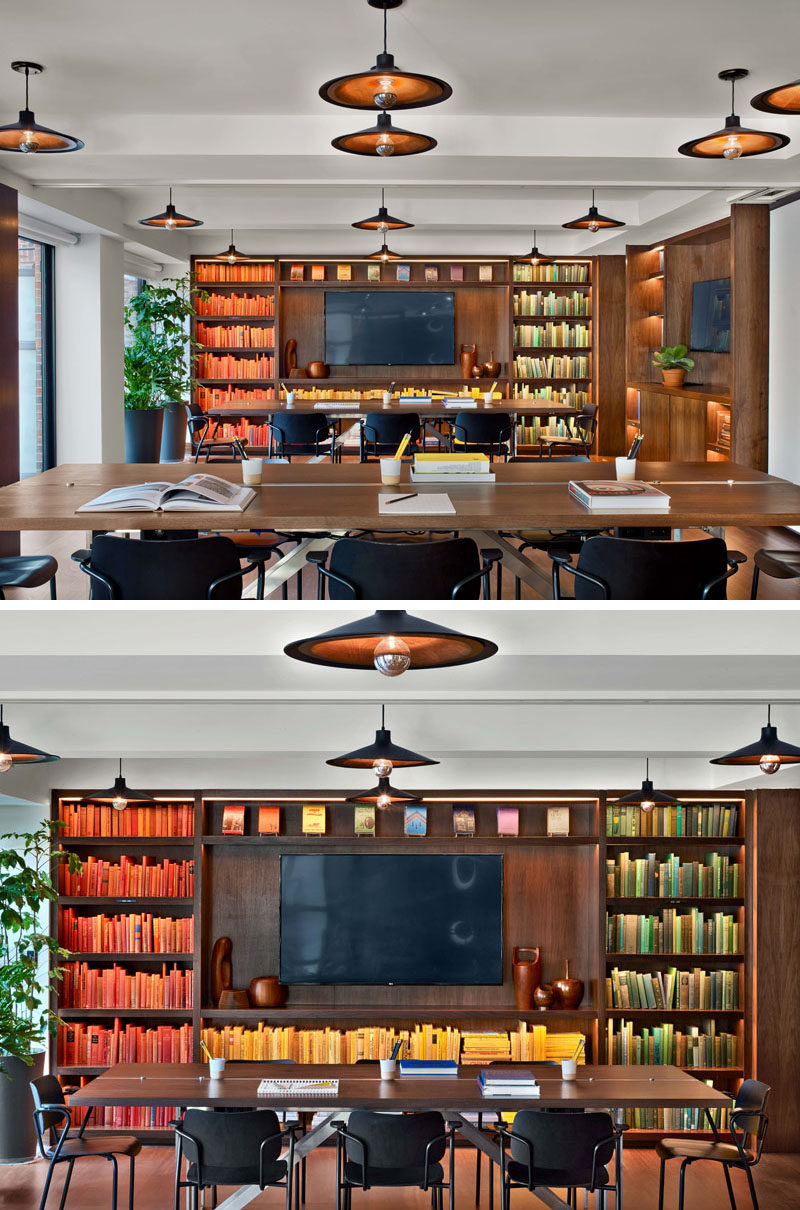
Photography by Eric Laignel
A large blue tiled wall runs alongside the wood and steel stairs, that lead to other floors of the hotel.
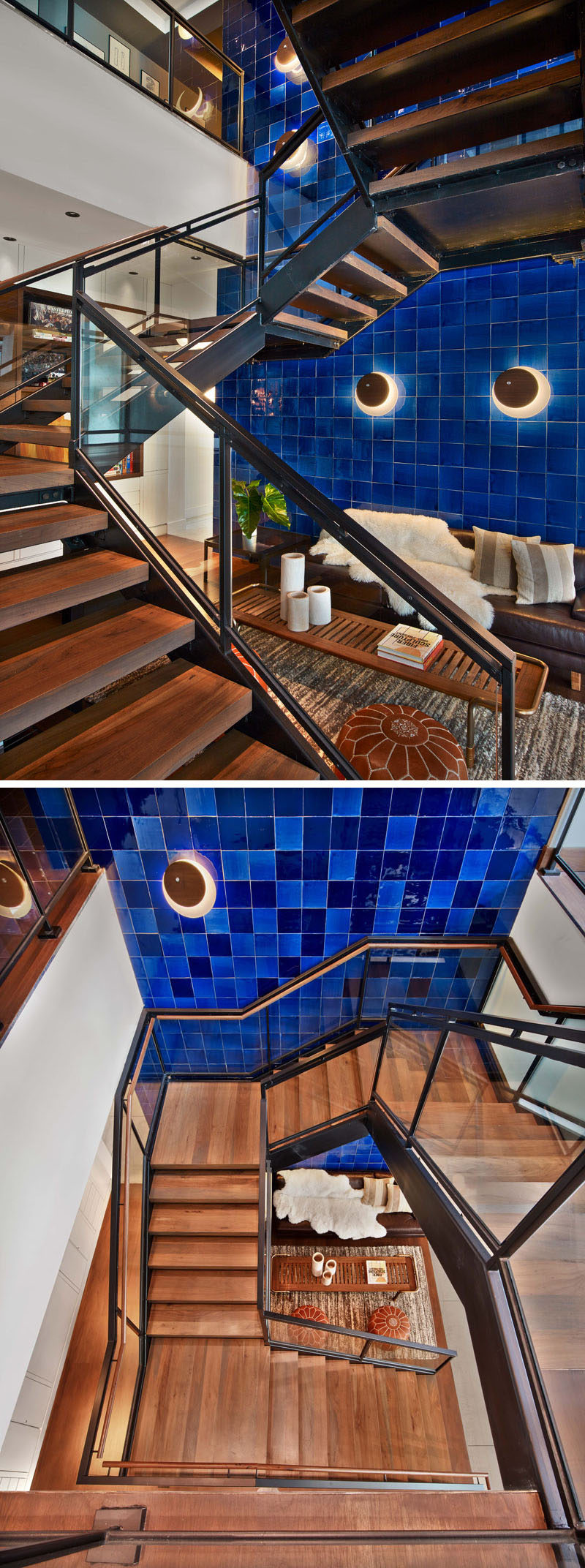
Photography by Eric Laignel
At the top of the hotel is the rooftop bar. When guests reach the bar, they are greeted by an wall of wood planks, each painted two colors, that the guests can removed and replace, creating an ever-changing pattern of colors.
Inside the bar, the interiors have been inspired by the urban skyline, with the lighting playing on the image of draping cables and power lines. Custom-designed booths are surrounded by perforated metal screens, while metal shadow boxes contain custom-made abstract wood sculptures that reference urban skylines.
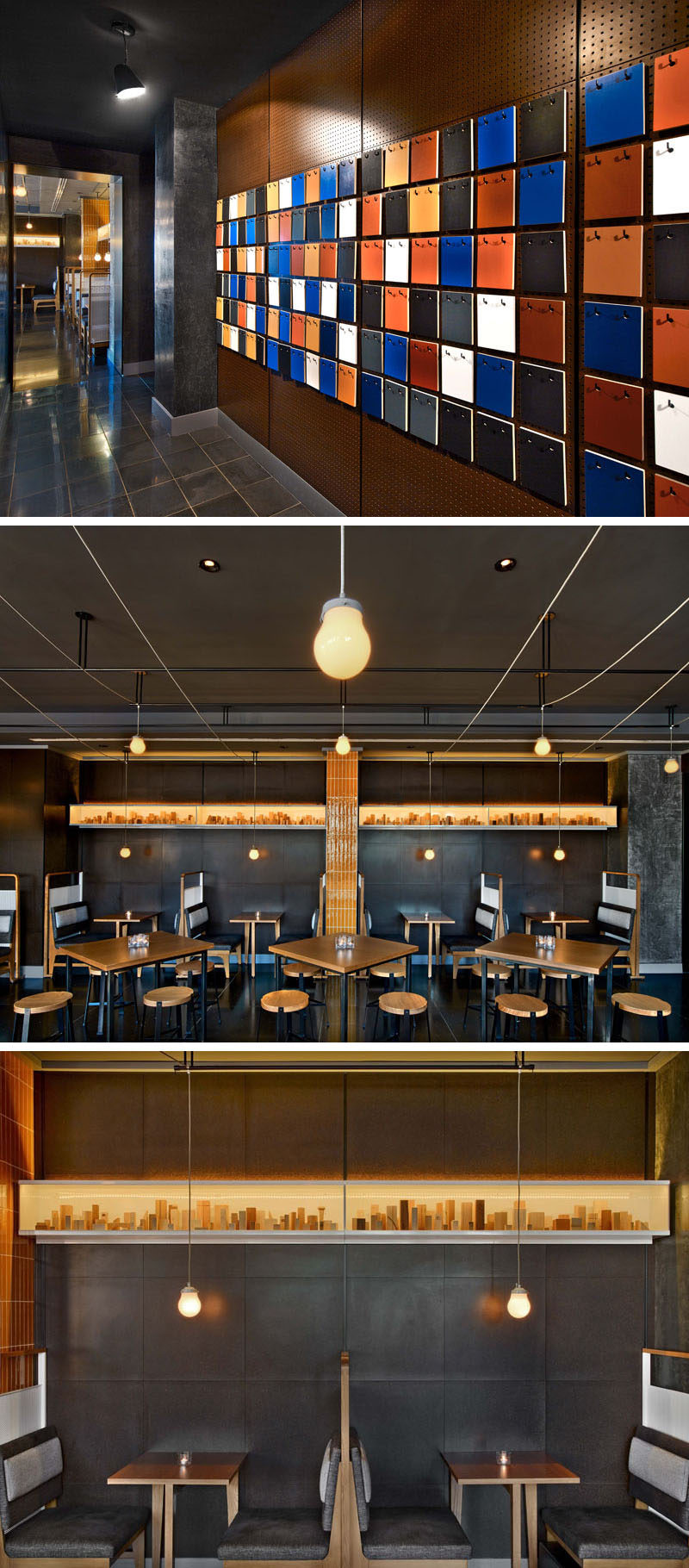
Photography by Eric Laignel
The hotel rooms have picturesque city views through a large window, and wood elements used throughout the design of the hotel make an appearance in the rooms too.
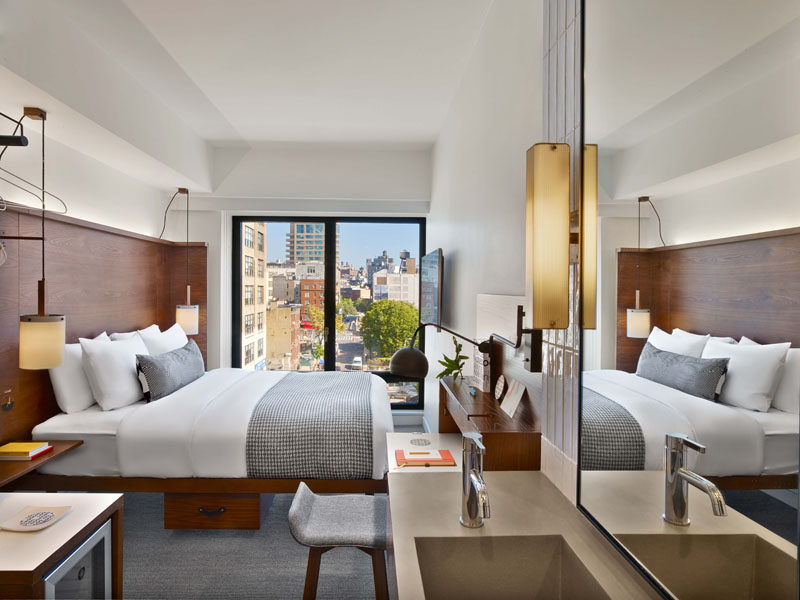
Photography by Eric Laignel
Here’s a closer look at the desk from the room in the photo above.
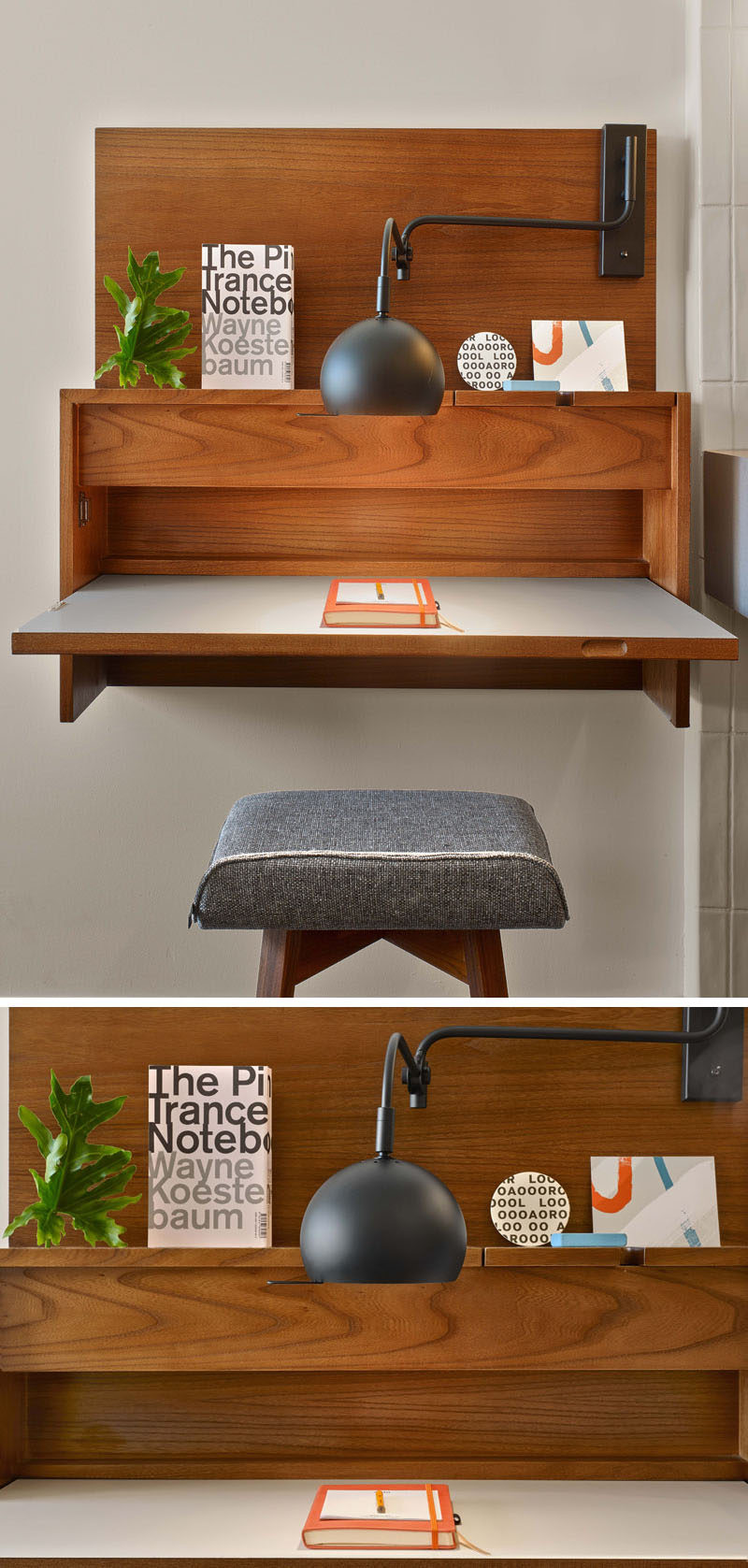
Photography by Eric Laignel
The hotel also has rooms with bunk beds, great for when you’re traveling with friends.
