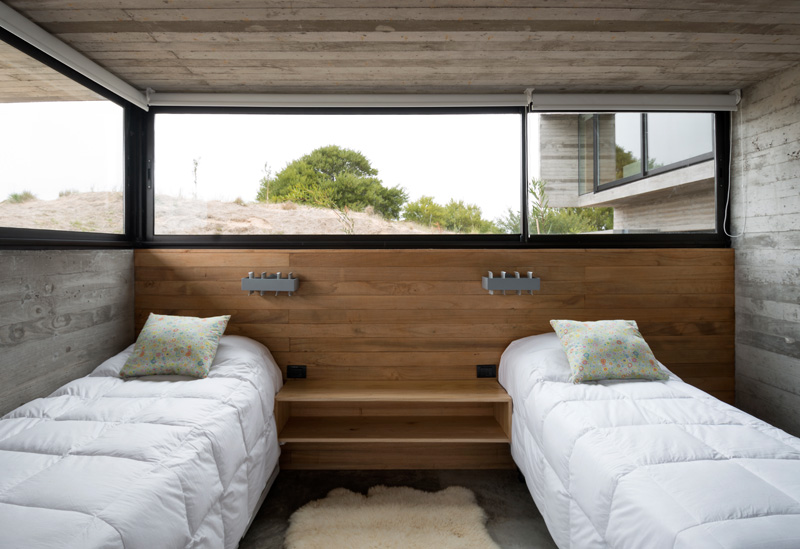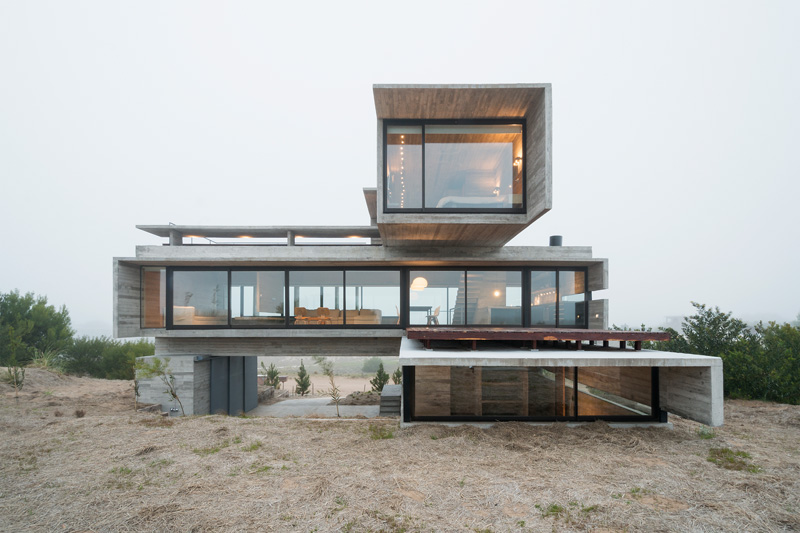Photography by Daniela Mac Adden
Architect Luciano Kruk, has designed a house located just north of the coastal town of Pinamar, in Buenos Aires, Argentina.
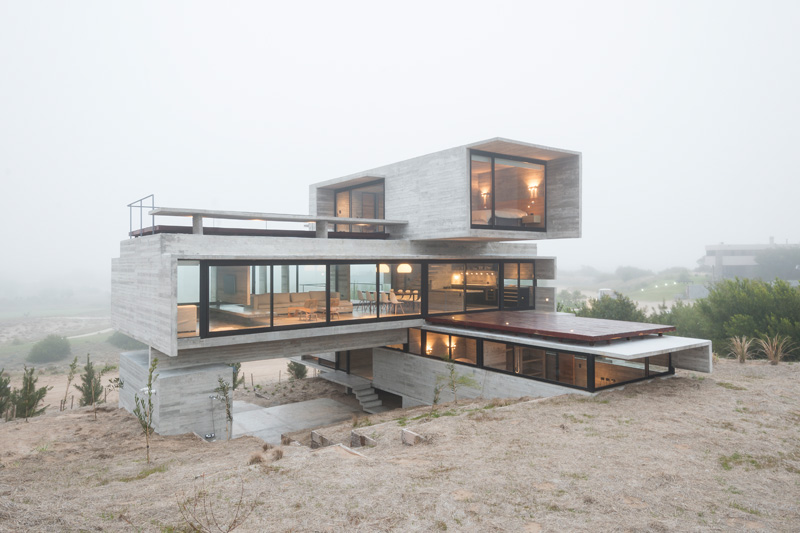
Photography by Daniela Mac Adden
The home is built overlooking a golf course, on a somewhat sandy dune.
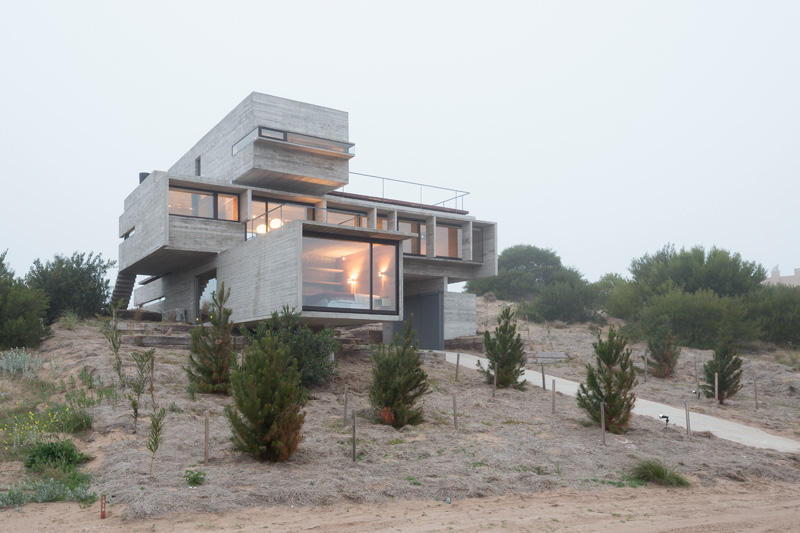
Photography by Daniela Mac Adden
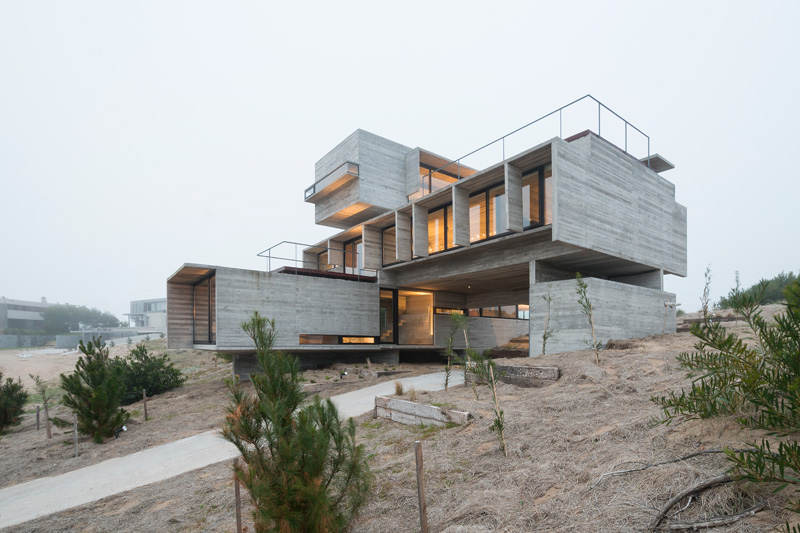
Photography by Daniela Mac Adden
The home has multiple levels, with some aspects of the home being half buried into the sand dune.
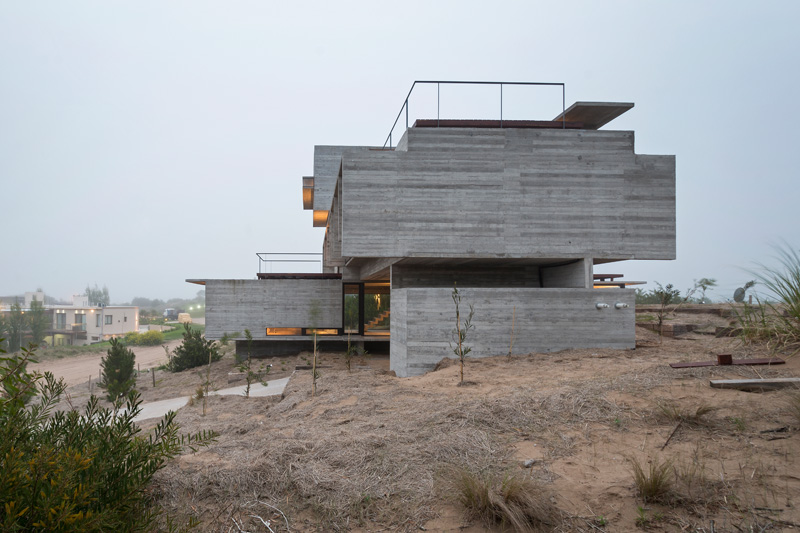
Photography by Daniela Mac Adden
The architect designed the house to be built from concrete, and kept it unfinished throughout the home, inside and out.
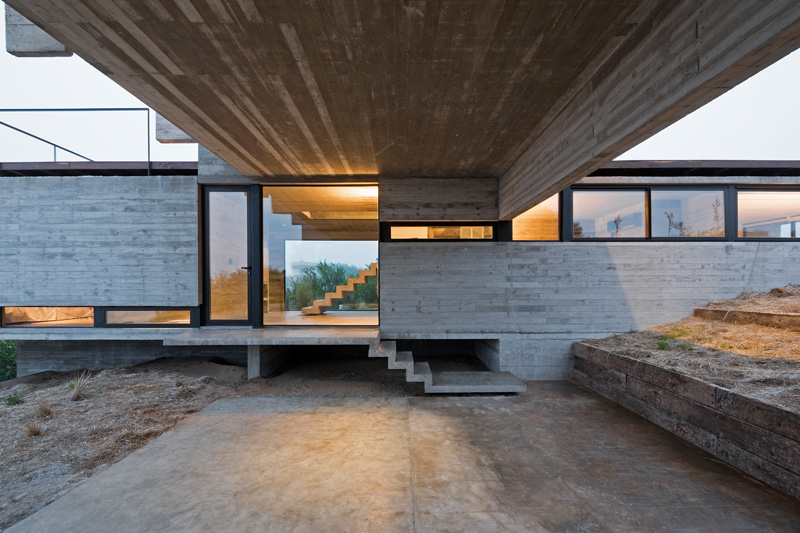
Photography by Daniela Mac Adden
Inside, a neutral color palette allows the views to take center stage.
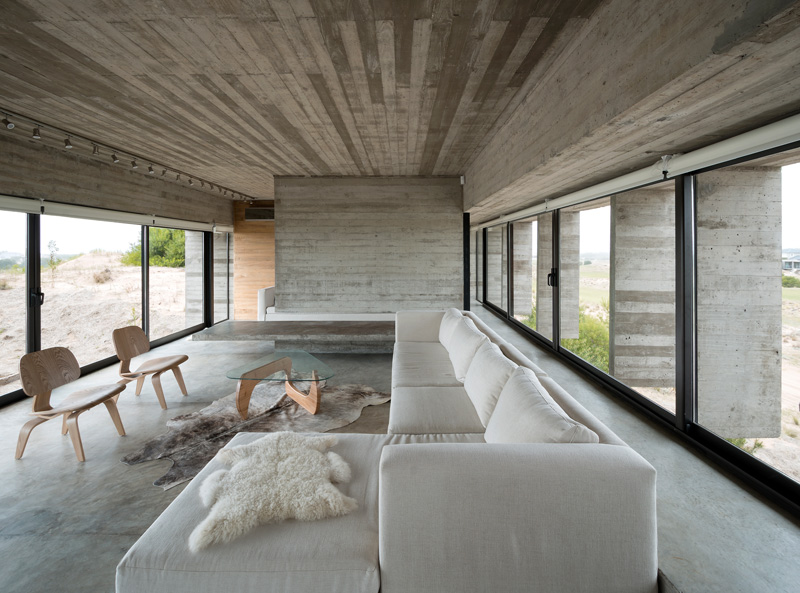
Photography by Daniela Mac Adden
Touches of wood break up the concrete.
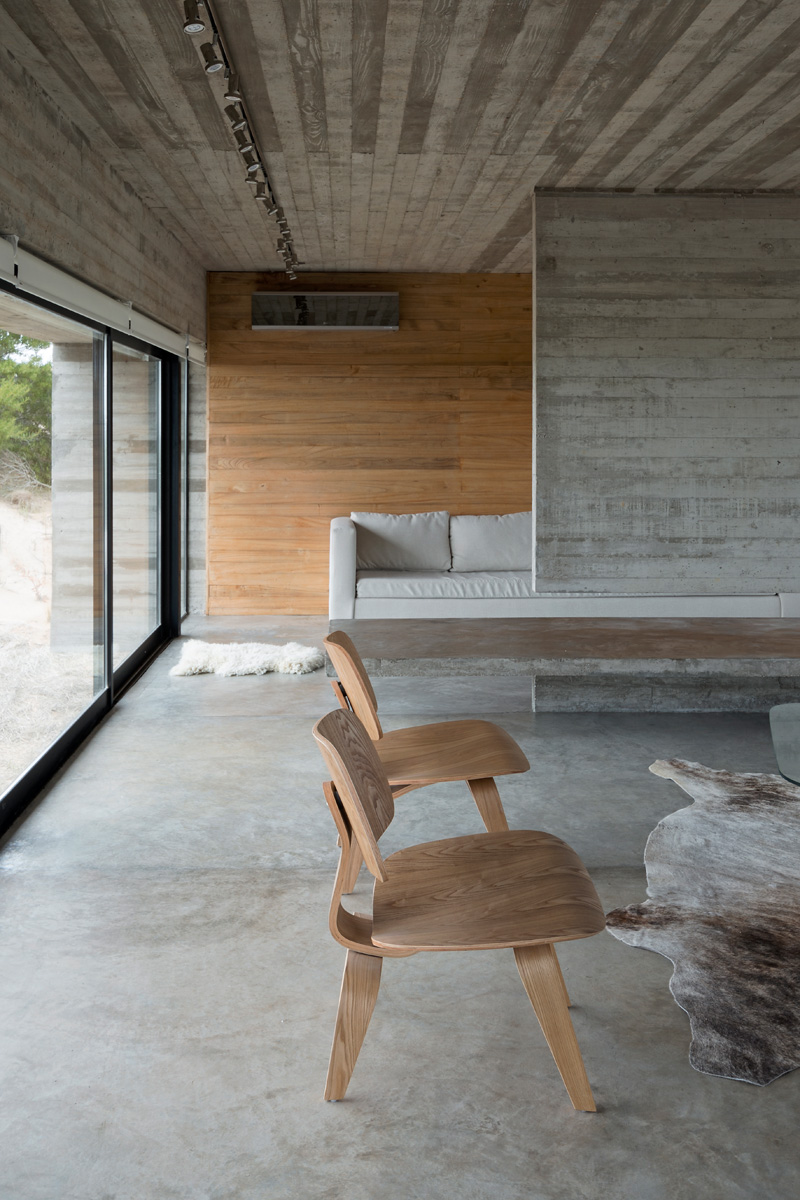
Photography by Daniela Mac Adden
The home features a somewhat open living floor plan.
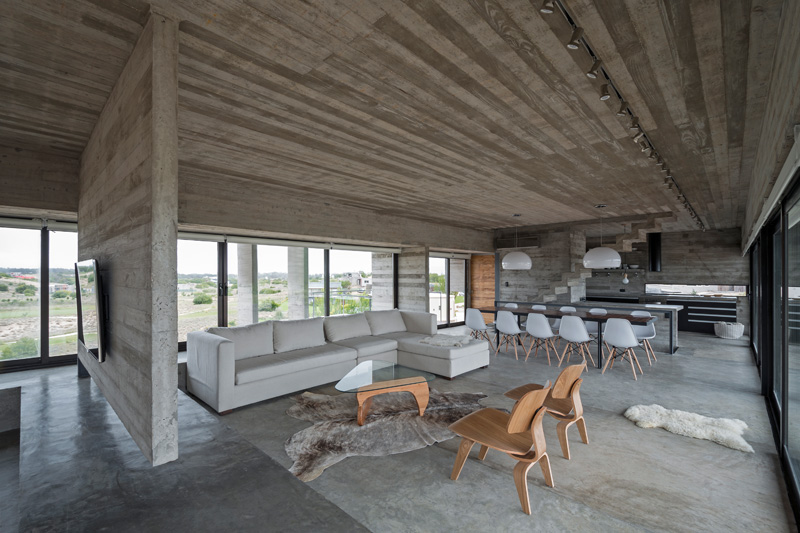
Photography by Daniela Mac Adden
There is a clear sight-line from the living room, to the dining room, to the kitchen.
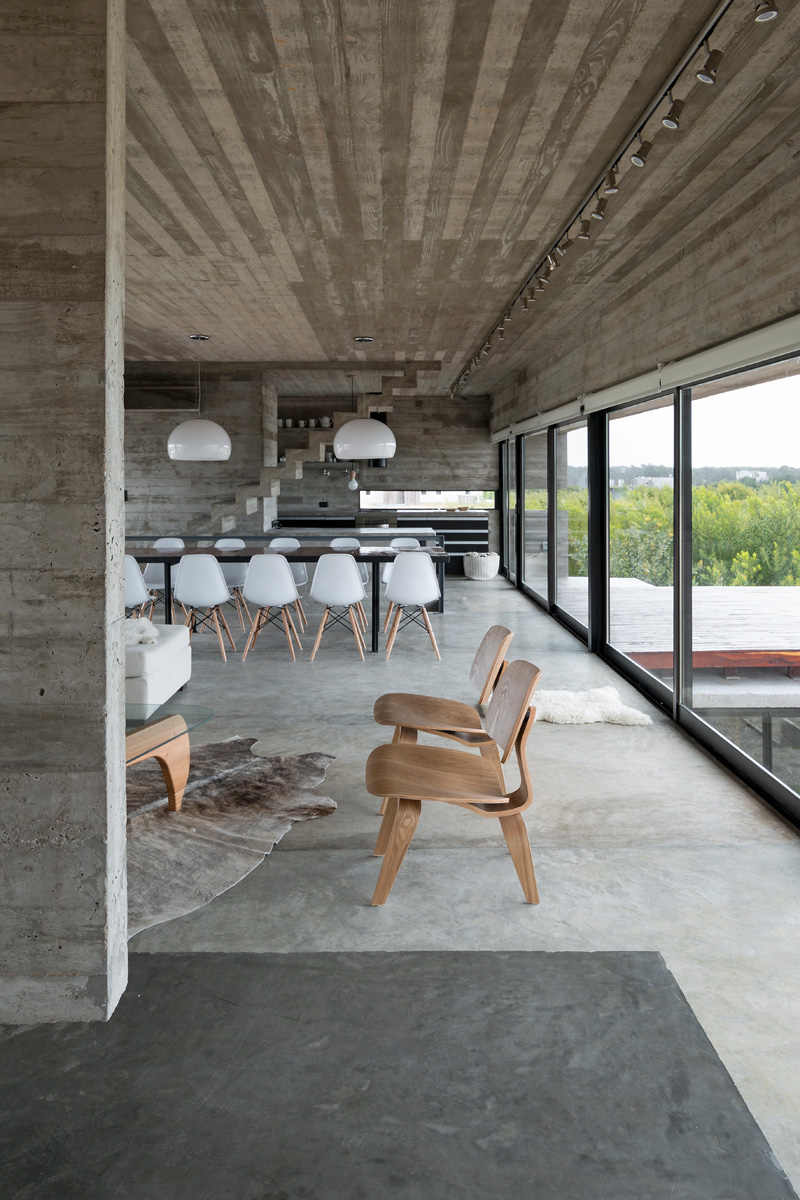
Photography by Daniela Mac Adden
Walls of windows on both sides, brighten the entire living space.
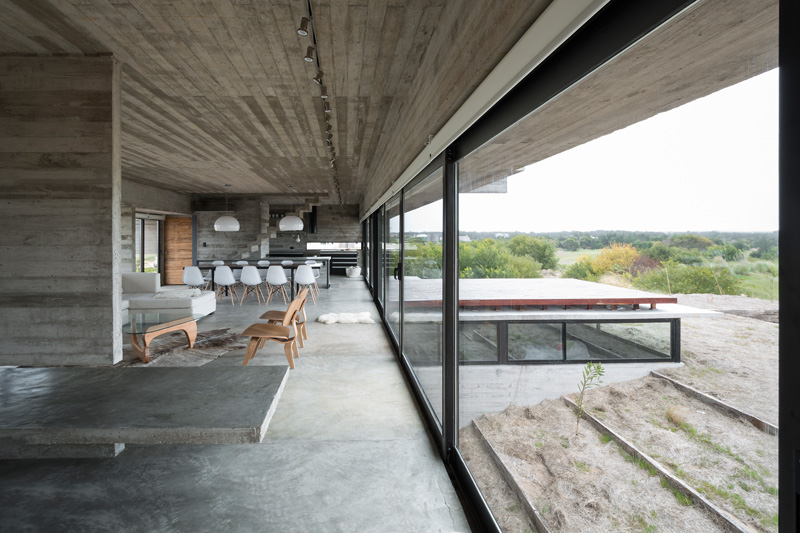
Photography by Daniela Mac Adden
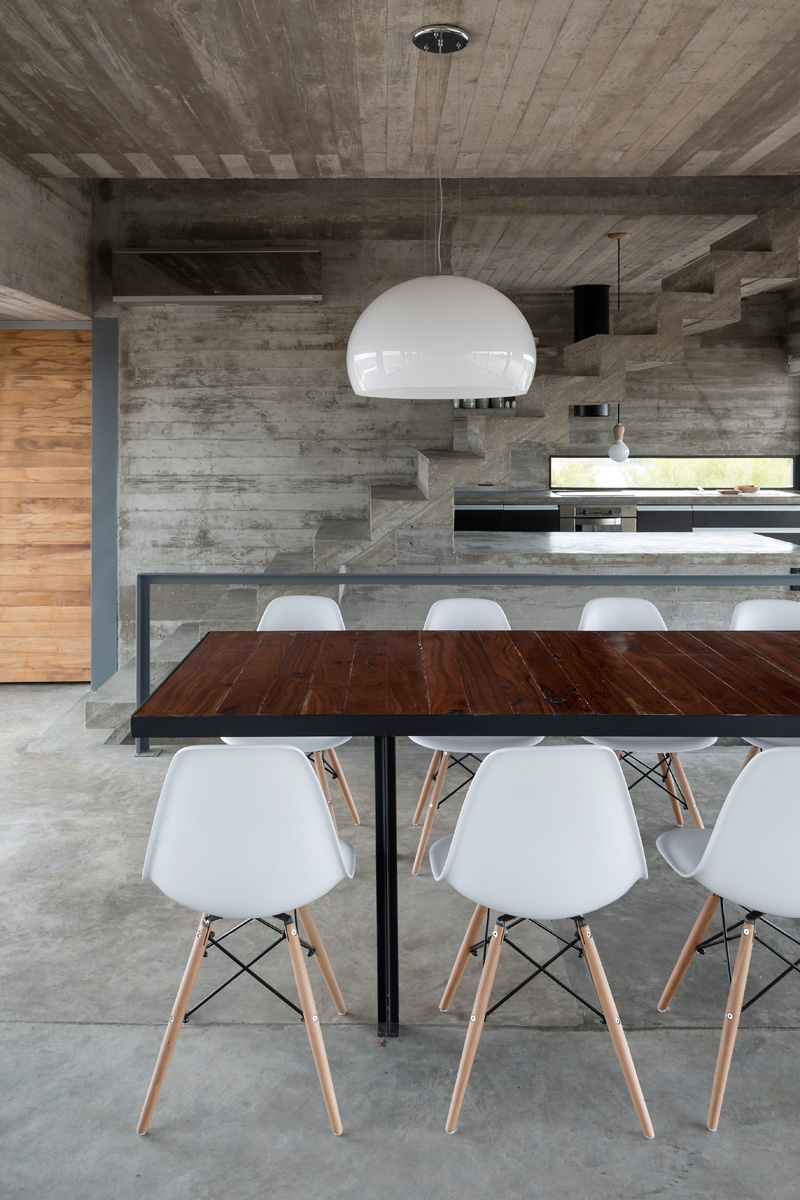
Photography by Daniela Mac Adden
There is a deck just off the main living area, that can be accessed through multiple doors.
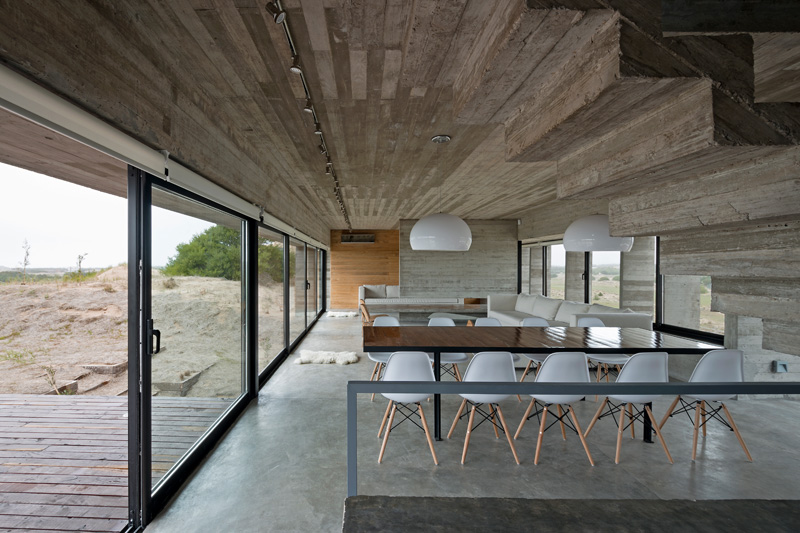
Photography by Daniela Mac Adden
Here is a close-up look of the stairs in the home.
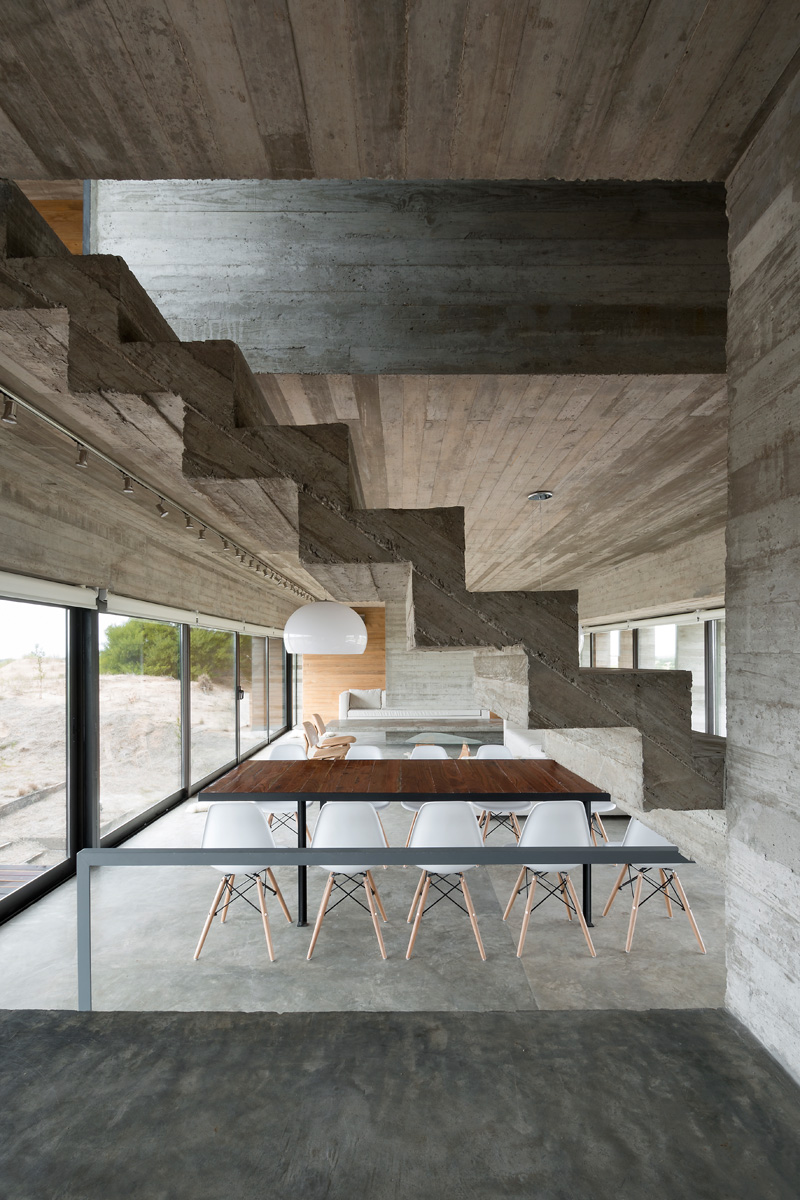
Photography by Daniela Mac Adden
Just under the stairs is the kitchen, it too has concrete used as its countertops.
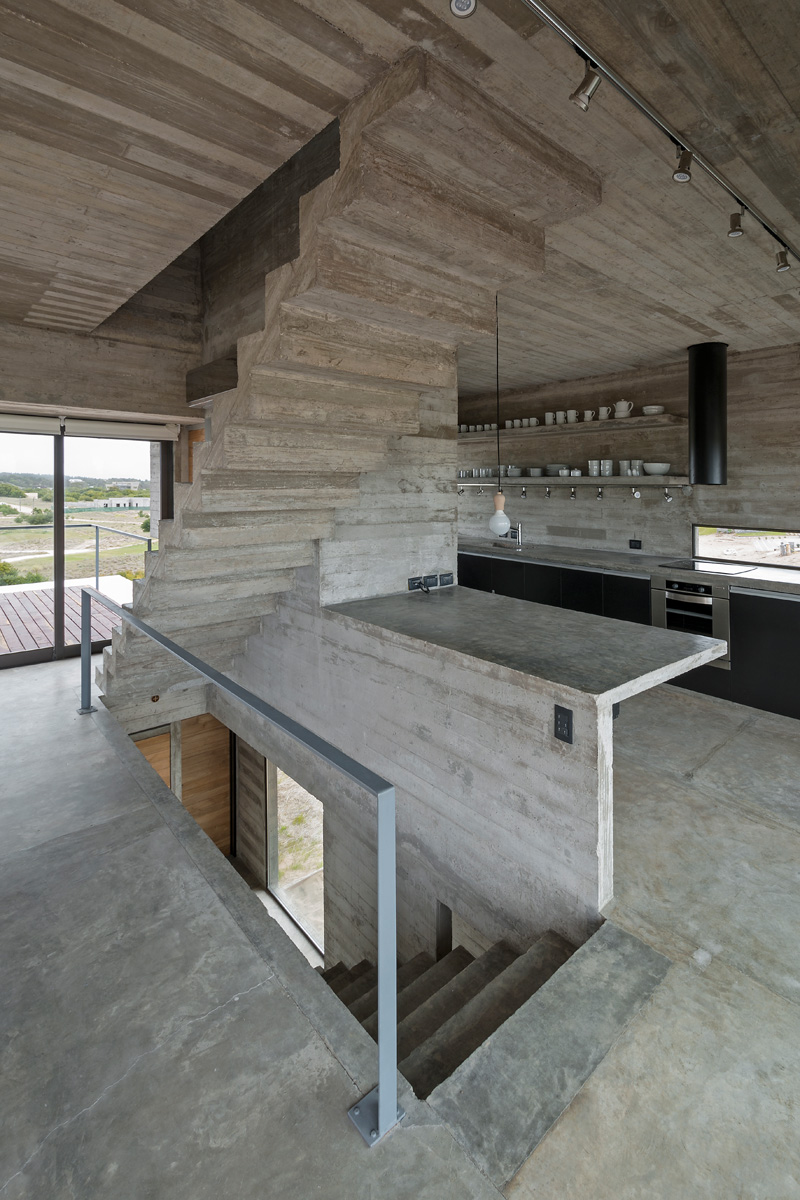
Photography by Daniela Mac Adden
The kitchen is home to open-shelves and even more windows.
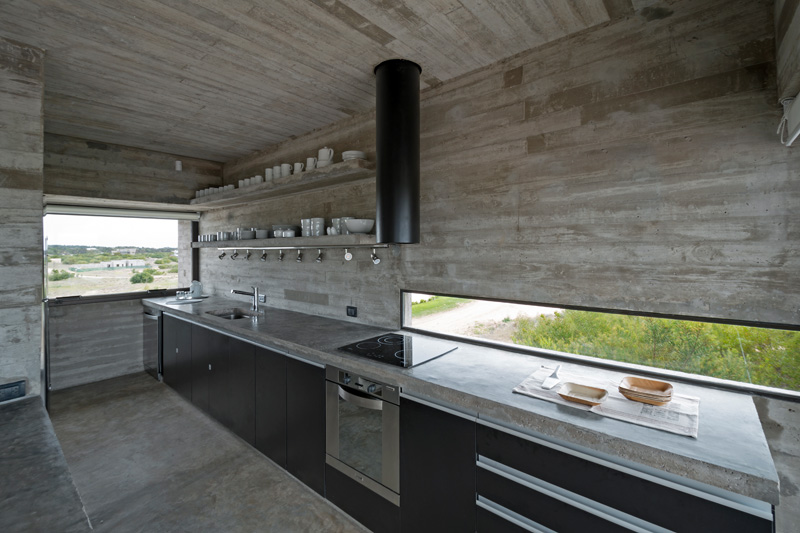
Photography by Daniela Mac Adden
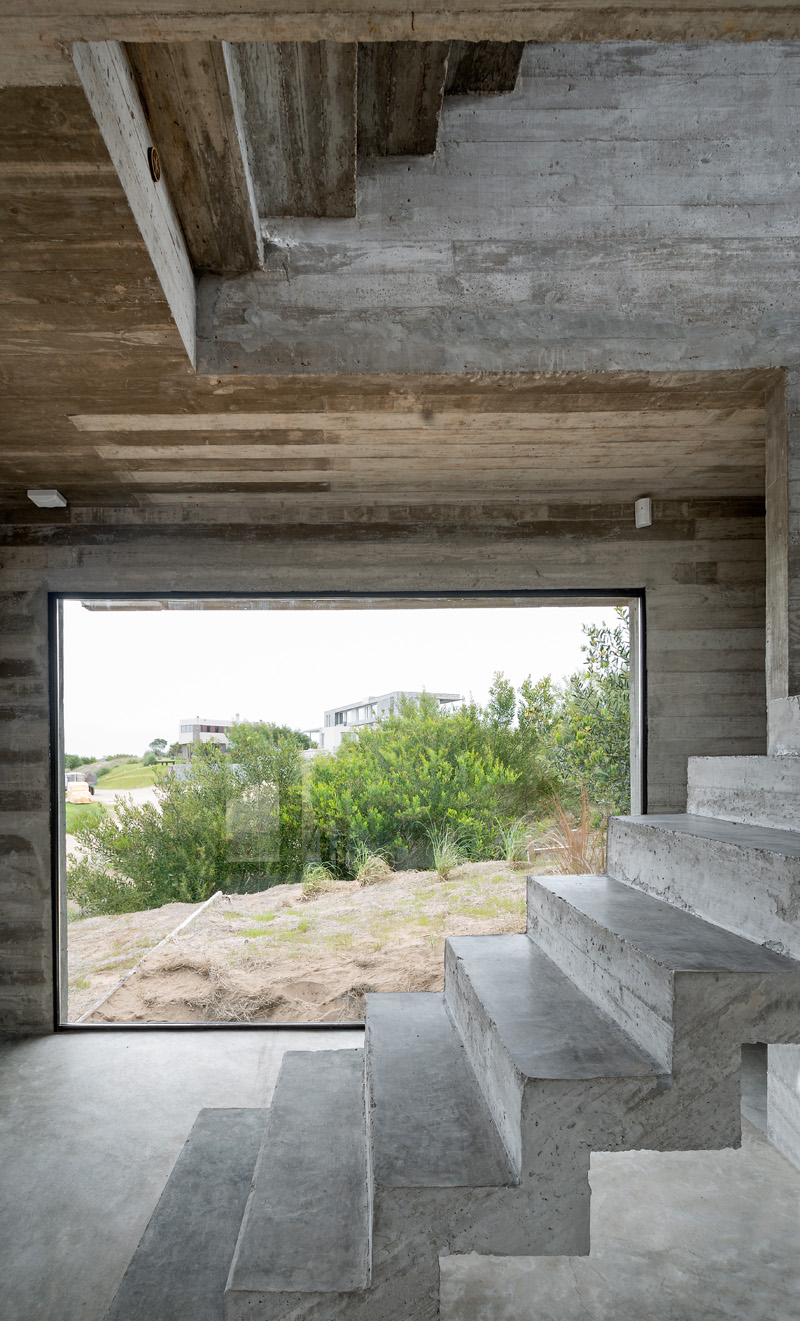
Photography by Daniela Mac Adden
This floor to ceiling window perfectly frames the view of the golf course.
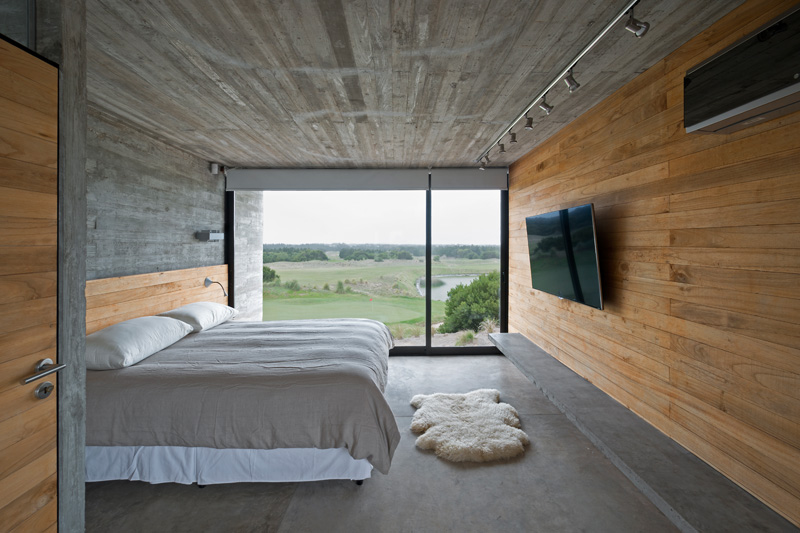
Photography by Daniela Mac Adden
Letterbox windows frame the surrounding area.
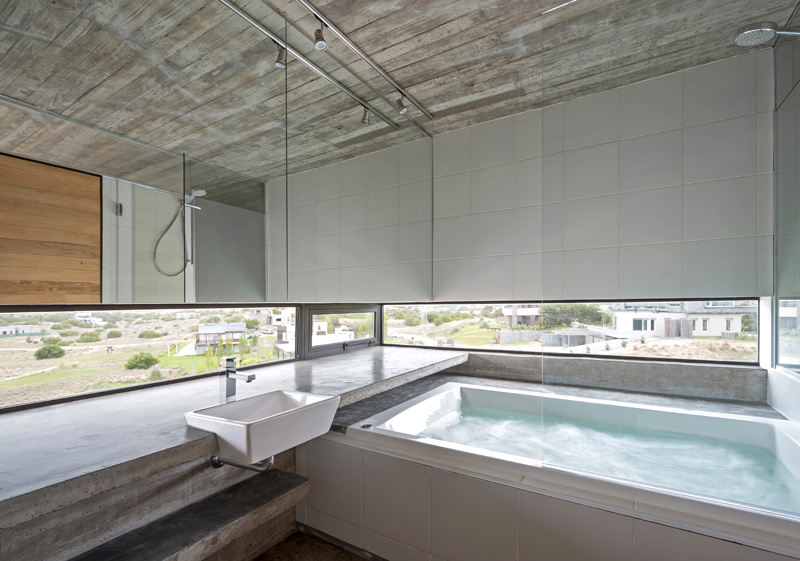
Photography by Daniela Mac Adden
Wood feature walls can be found in each of the bedrooms.
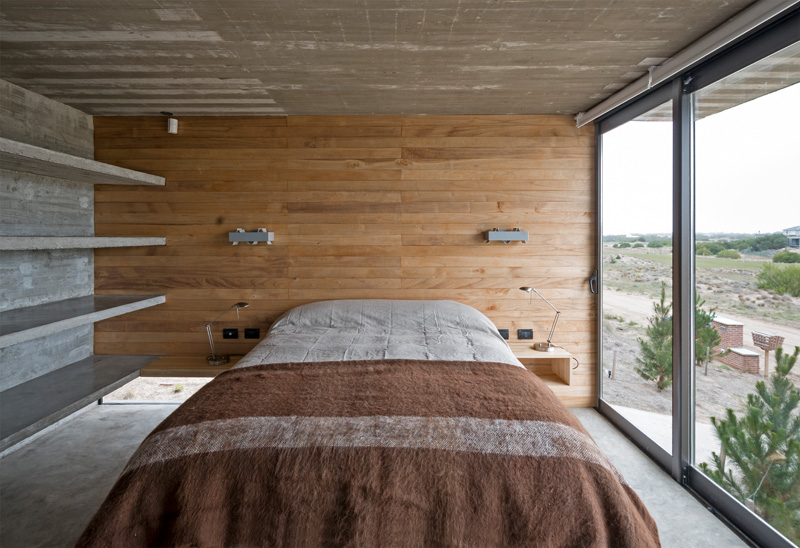
Photography by Daniela Mac Adden
A smaller bedroom receives lots of natural light from the windows.
