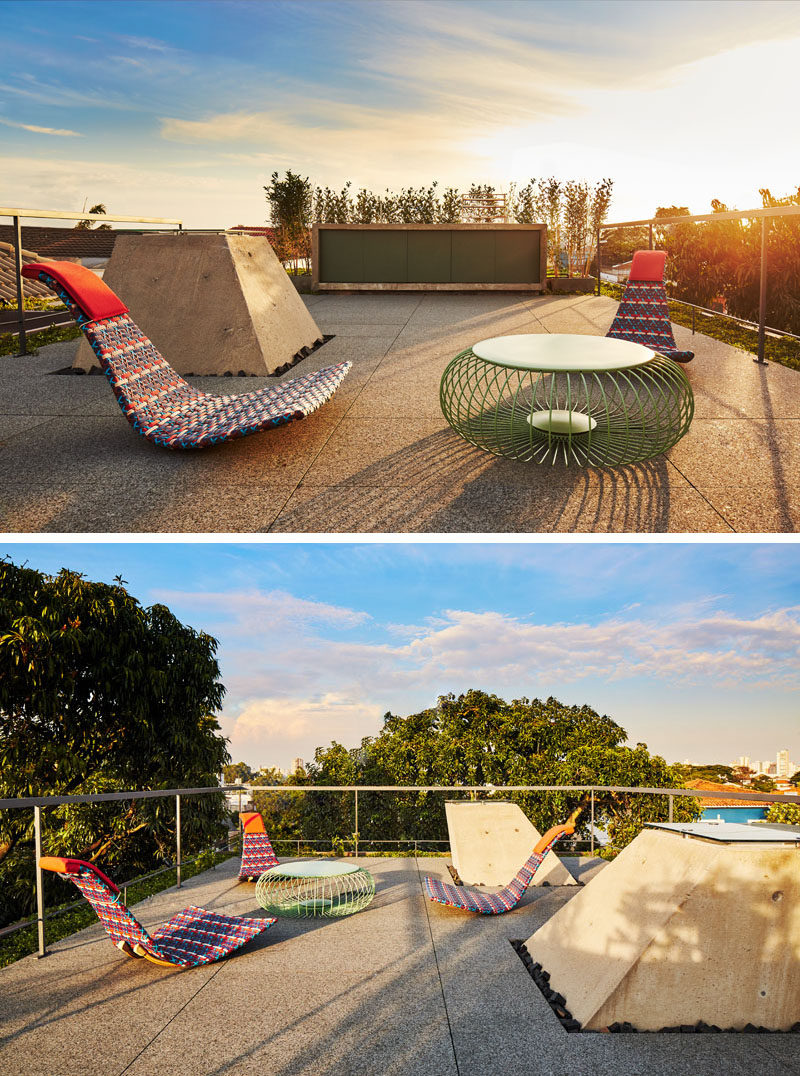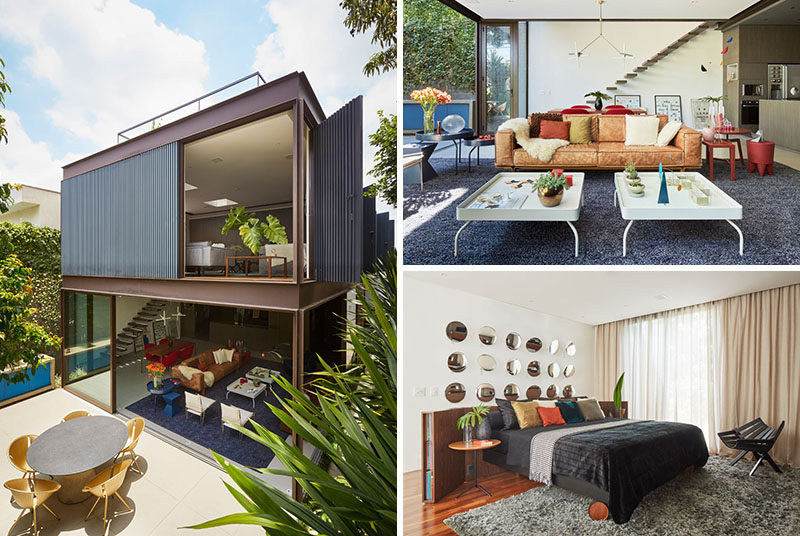Photography by Pedro Kok
Located in the city of São Paulo, Brazil, the Box House was designed by Flavio Castro of architecture firm FCStudio, for himself to live in.
Situated on a corner, the home has a privacy and security wall, that will one day be covered in ivy, while a weathering steel front gate and garage door contrast the concrete.
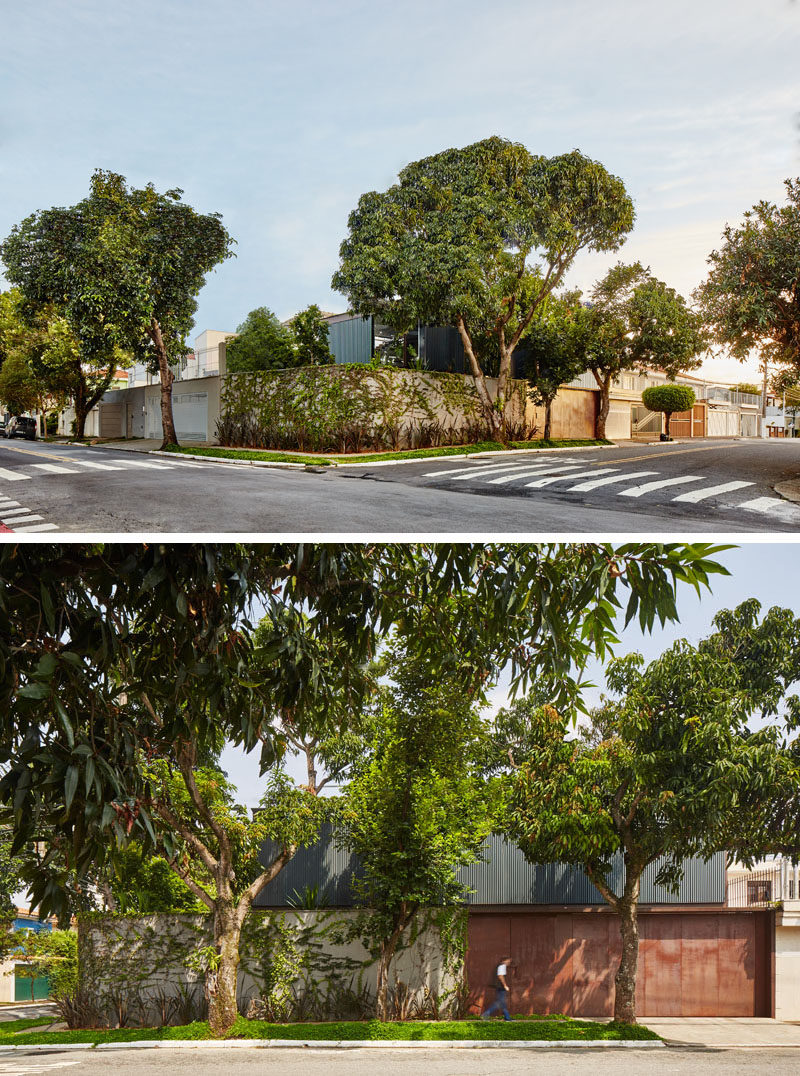
Photography by Pedro Kok
The large weathering steel gate opens to reveal an entryway with a garden and access to the interior through additional weathering steel pivot doors.
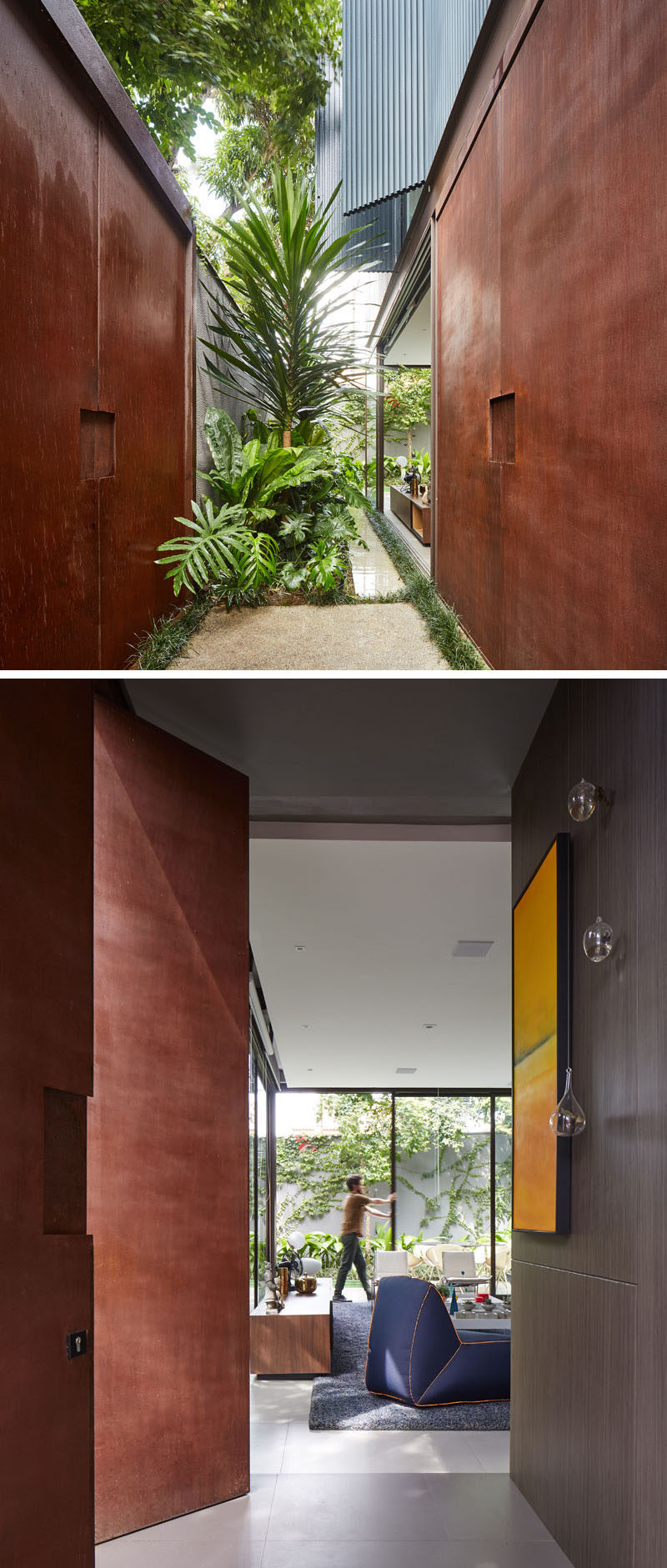
Photography by Pedro Kok
The entryway opens directly into the social areas of the home, like the kitchen. Minimalist, hardware free cabinets have been used to create a minimalist kitchen design, while pockets of open shelves provide a place to display cookbooks or decorative items.
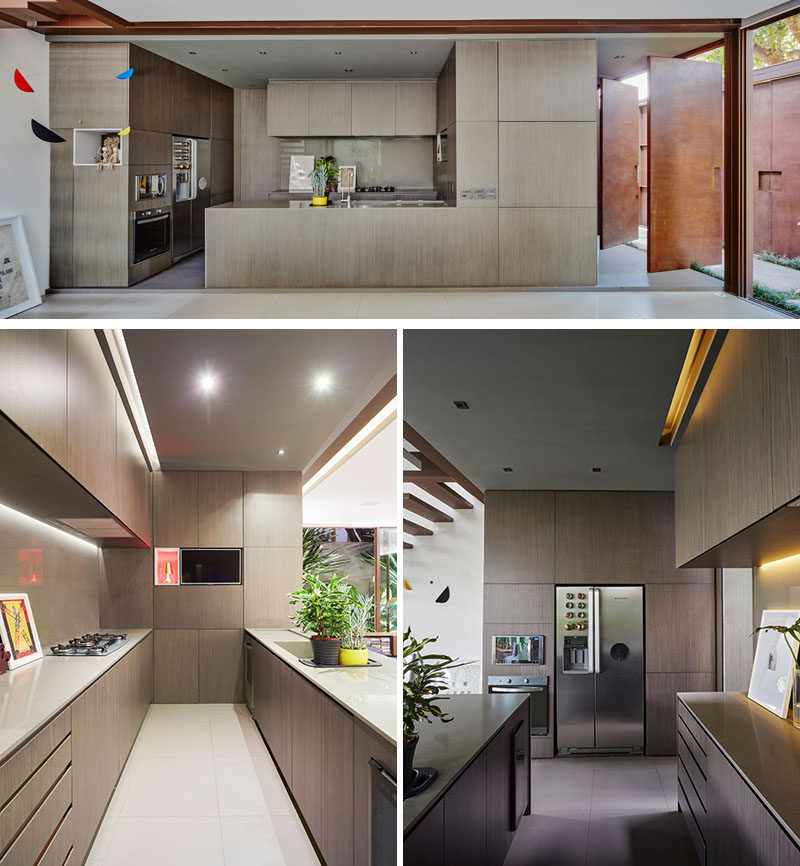
Photography by Pedro Kok
Adjacent to the kitchen is the dining area, that adds a pop of color to the open interior in the form of bright red chairs.
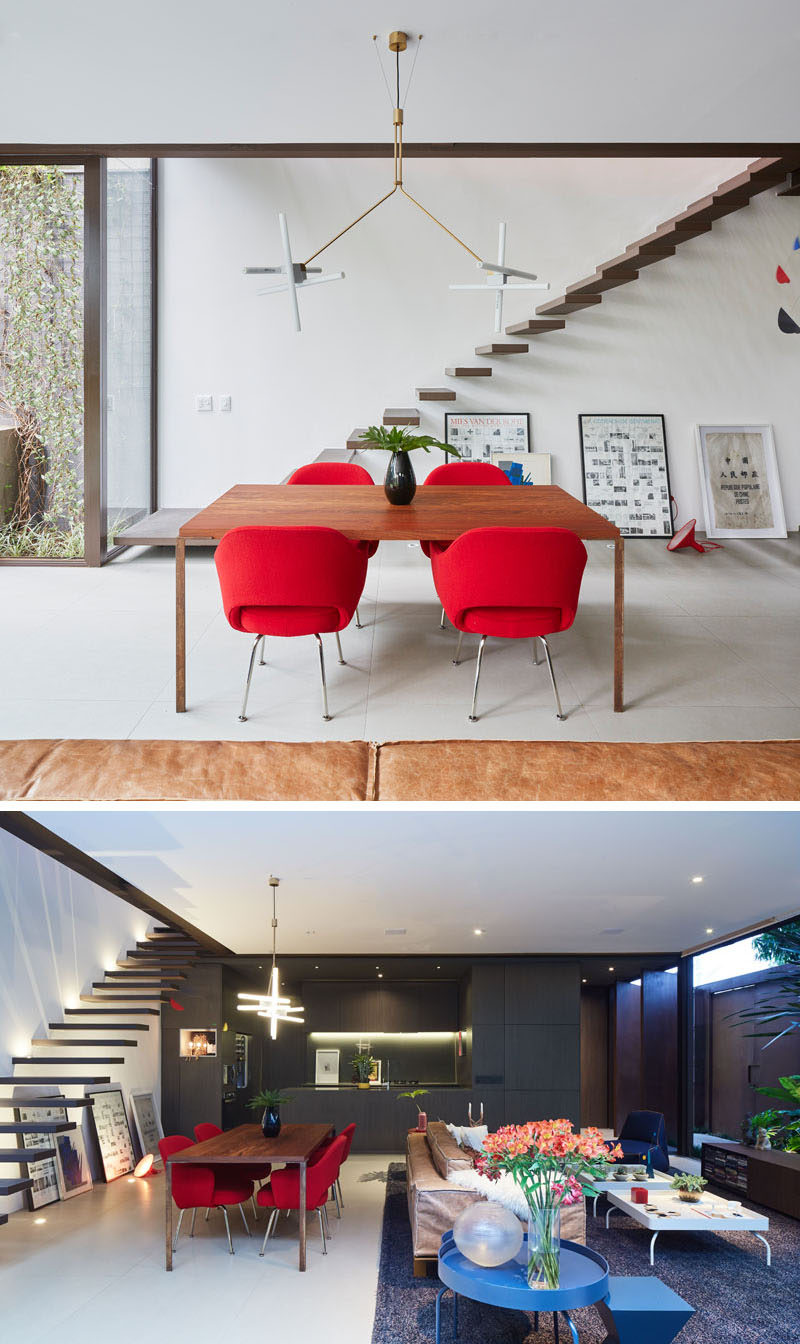
Photography by Pedro Kok
Sliding glass doors that line the dining area and the living room, help to create an indoor / outdoor living environment.
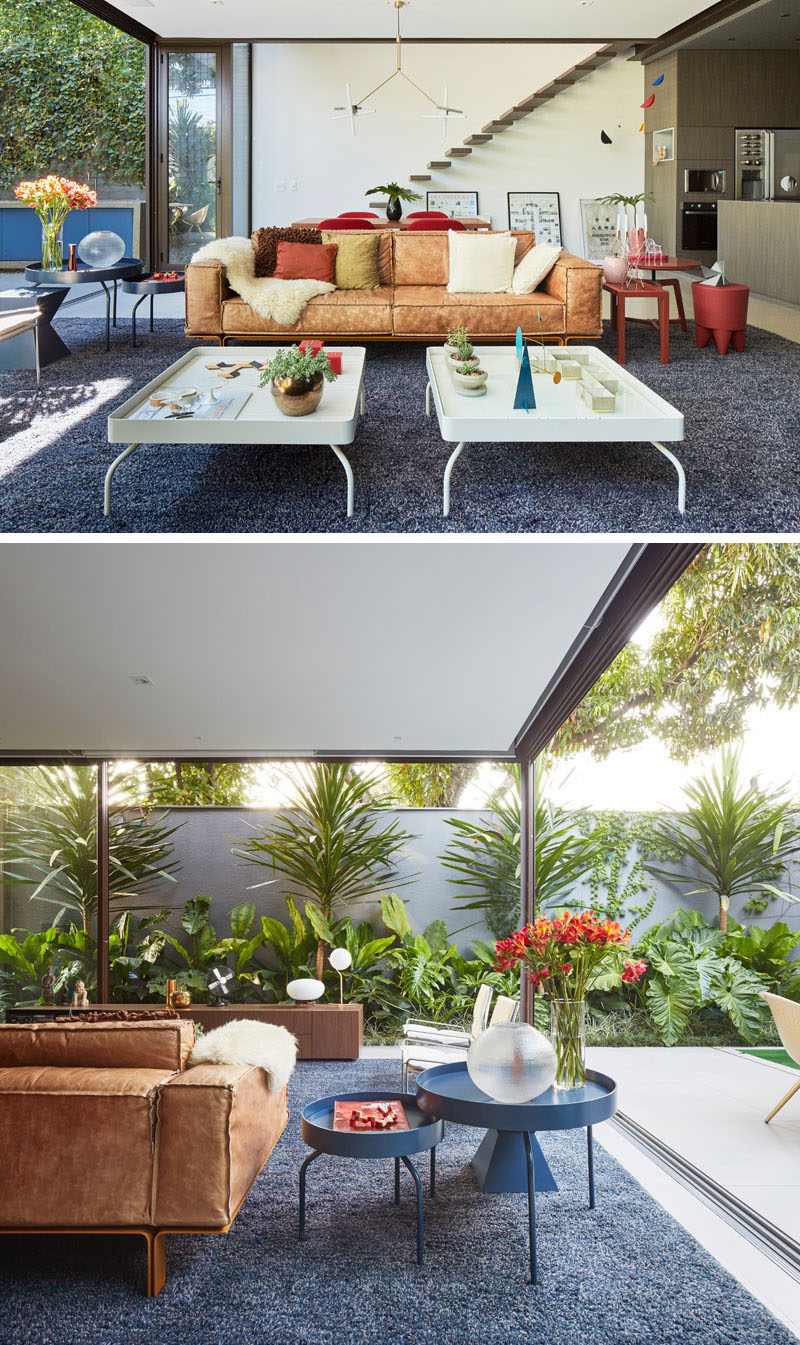
Photography by Pedro Kok
Outside, you can see the second floor of the home, and it appears to almost float above the main floor, when the sliding glass doors are open. Tropical landscaping has been used to soften the concrete privacy walls.
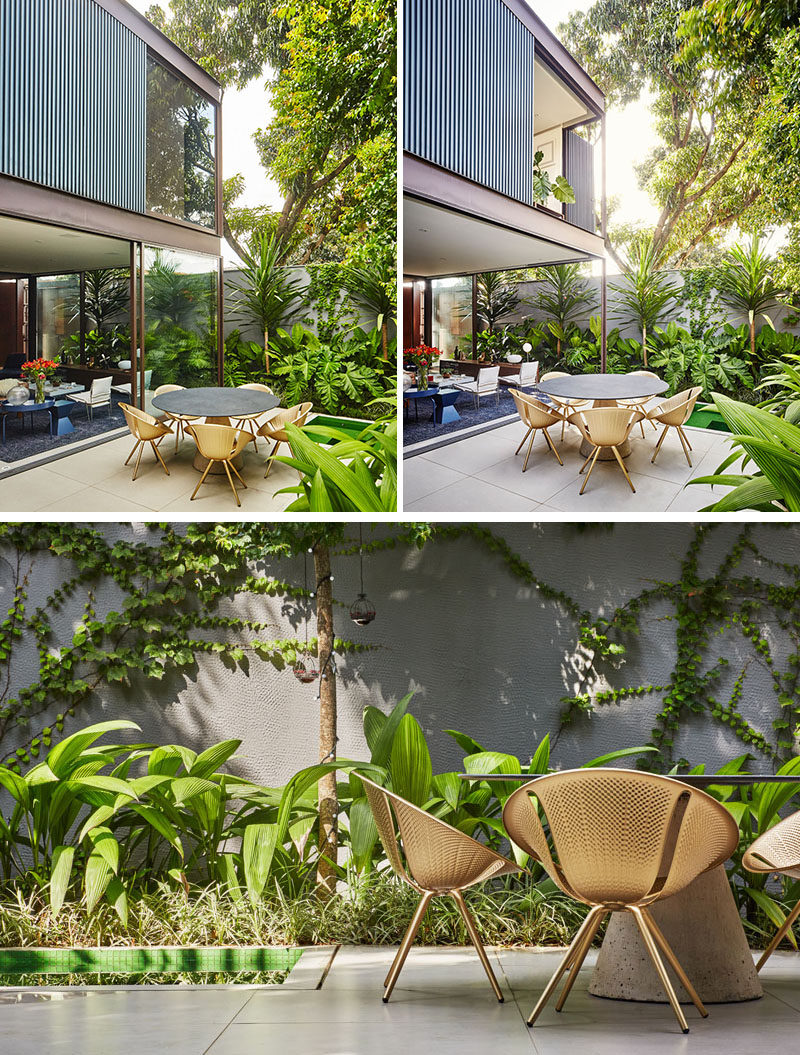
Photography by Pedro Kok
Along one side of the home are floating stairs that lead to the upper level of the home.
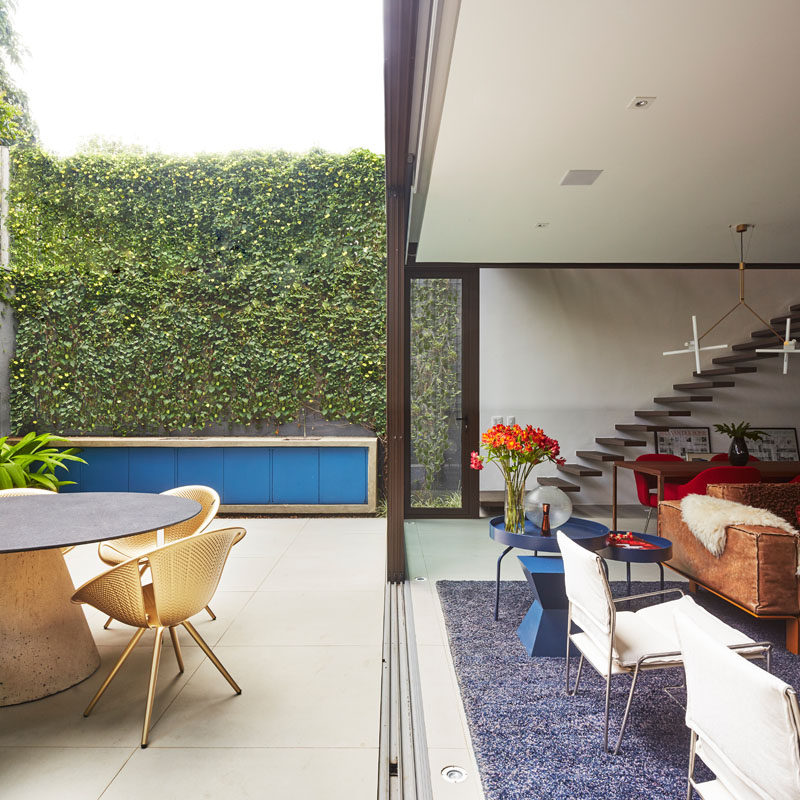
Photography by Pedro Kok
On the upper floor of the home is another living room, that takes advantage of the miniwave panels on the exterior of the house, that control sunlight, acoustics and safety.
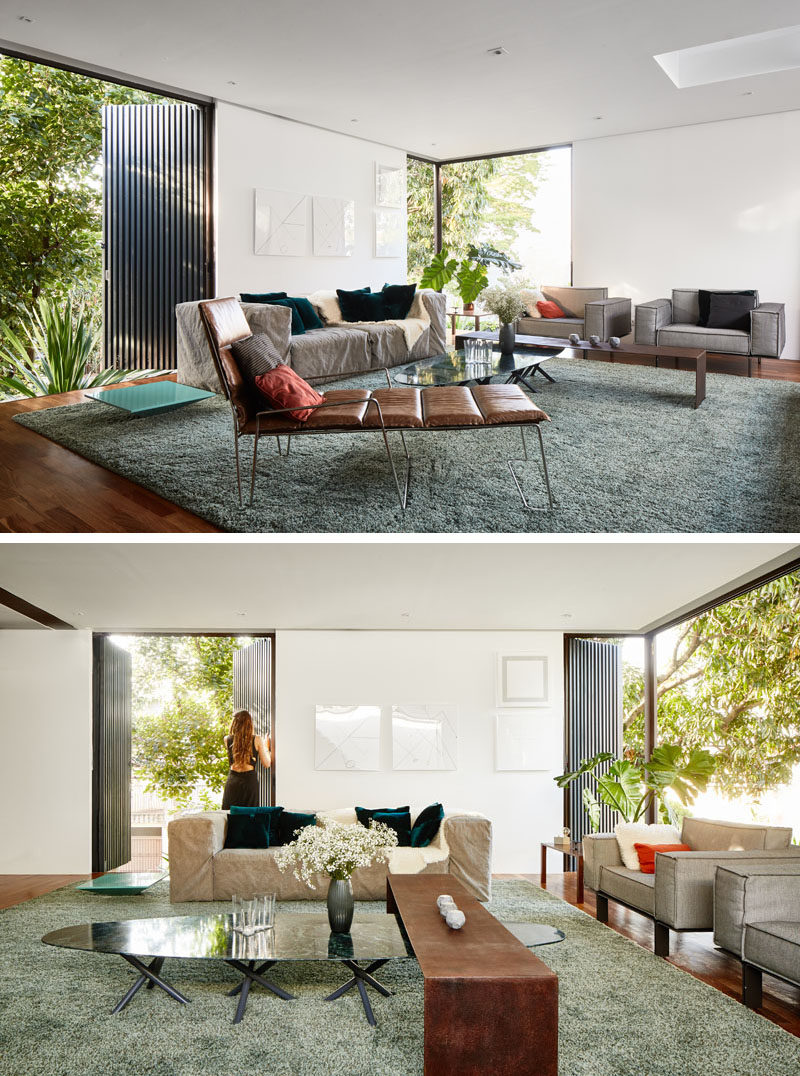
Photography by Pedro Kok
A wood accent wall hides doors to the bedroom and a powder room.
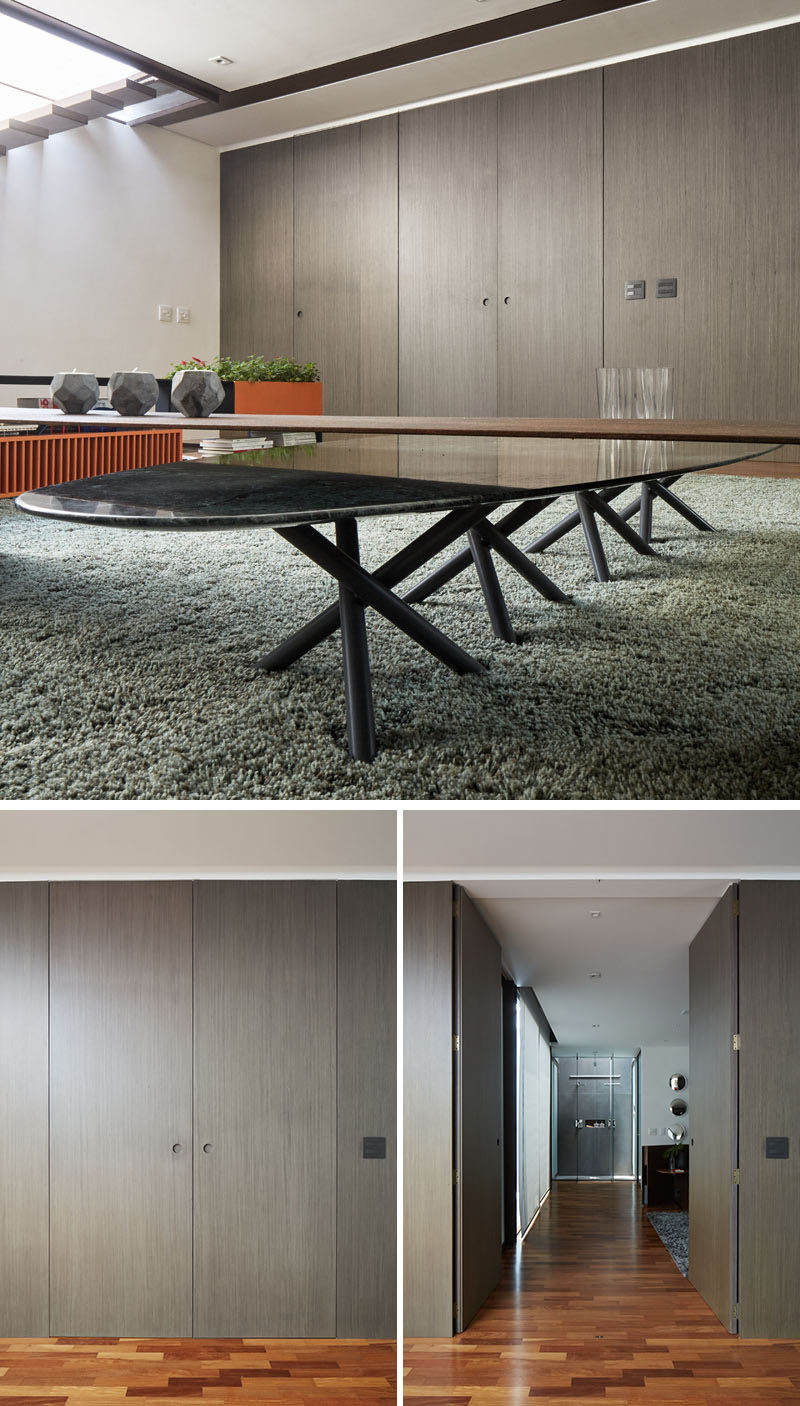
Photography by Pedro Kok
In the bedroom, the bed has been placed in the center of the room, with a curved wood headboard. Round mirrors on the wall reflect the sunlight and the cabinetry on the opposite wall.
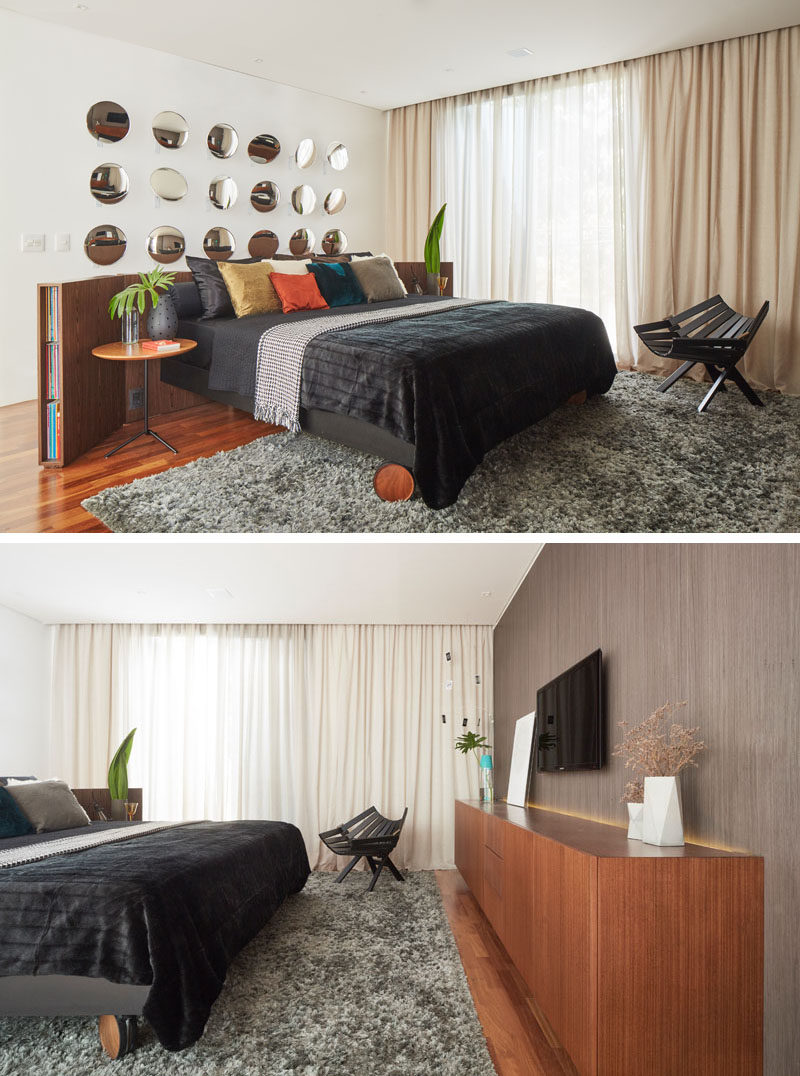
Photography by Pedro Kok
Behind the bed is the ensuite bathroom, that features a glass enclosed shower. White doors on either side of the shower lead to the washroom and a walk-in closet.
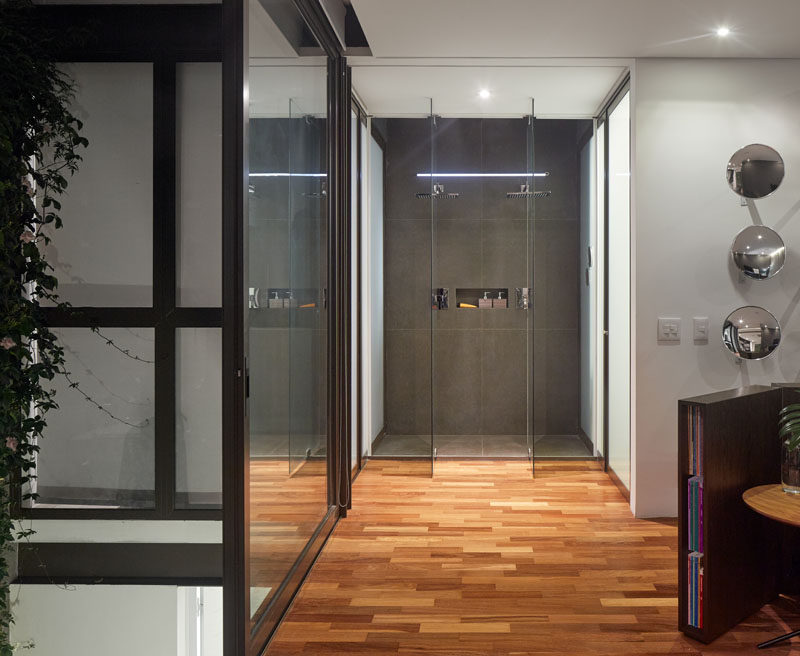
Photography by Pedro Kok
In the washroom, there’s a wood vanity with a light colored countertop, and a large mirror reflects a green wall outside.
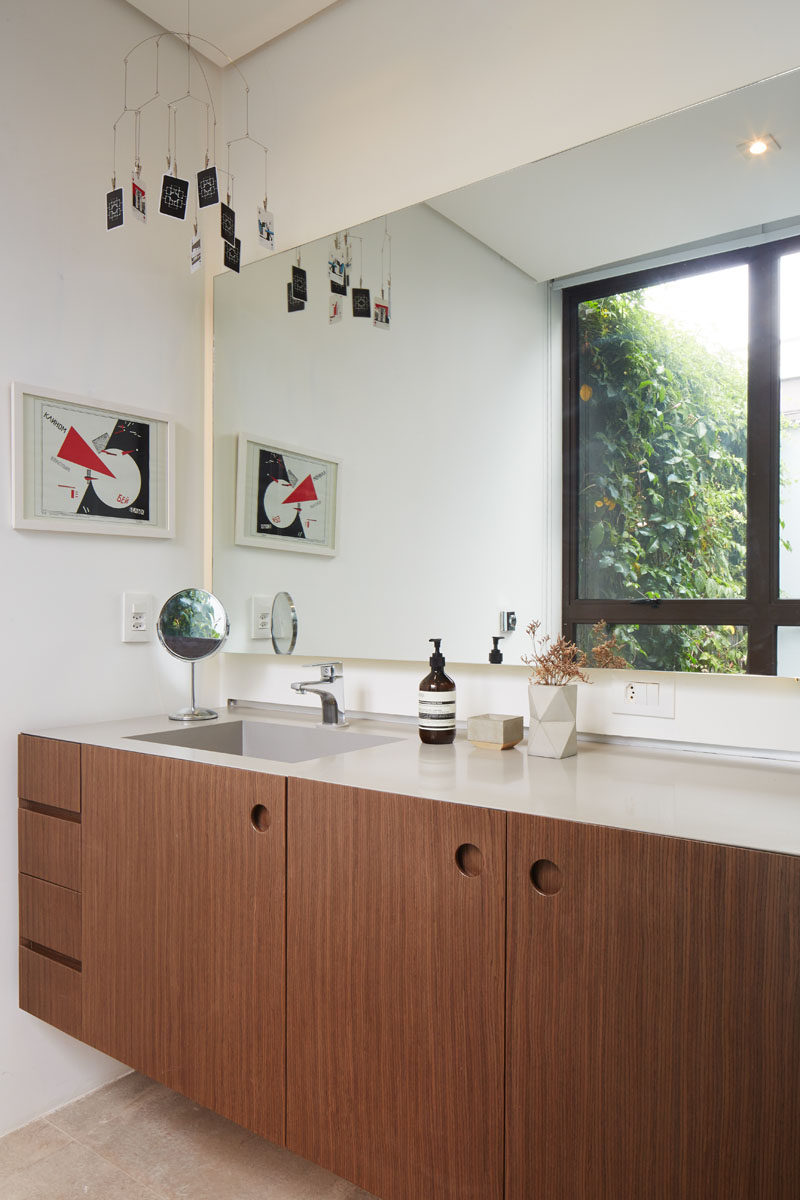
Photography by Pedro Kok
Back by the secondary living space, and the stairs continue up to the roof.
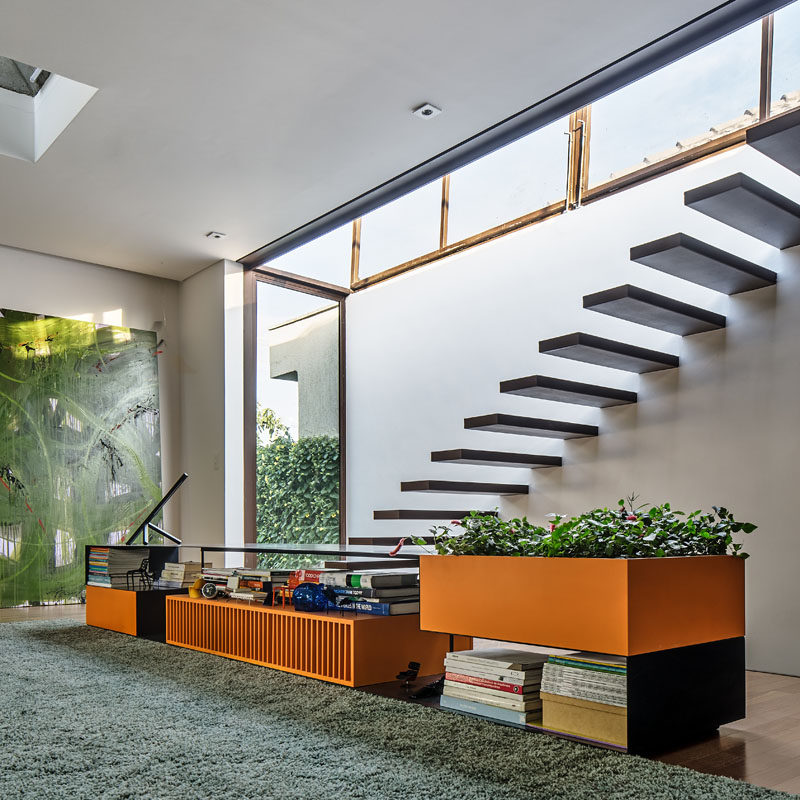
Photography by Pedro Kok
On the rooftop, there’s a lounge area that looks over the neighborhood.
