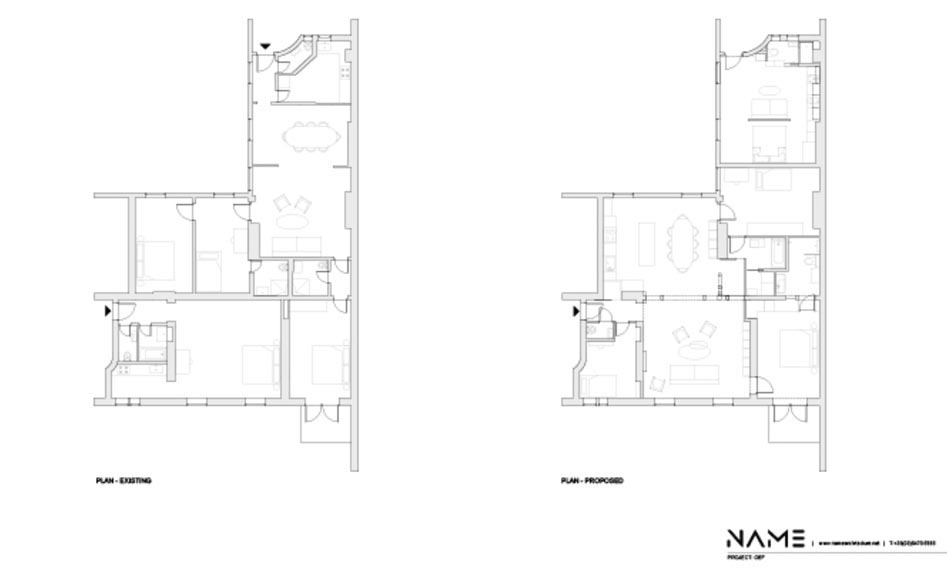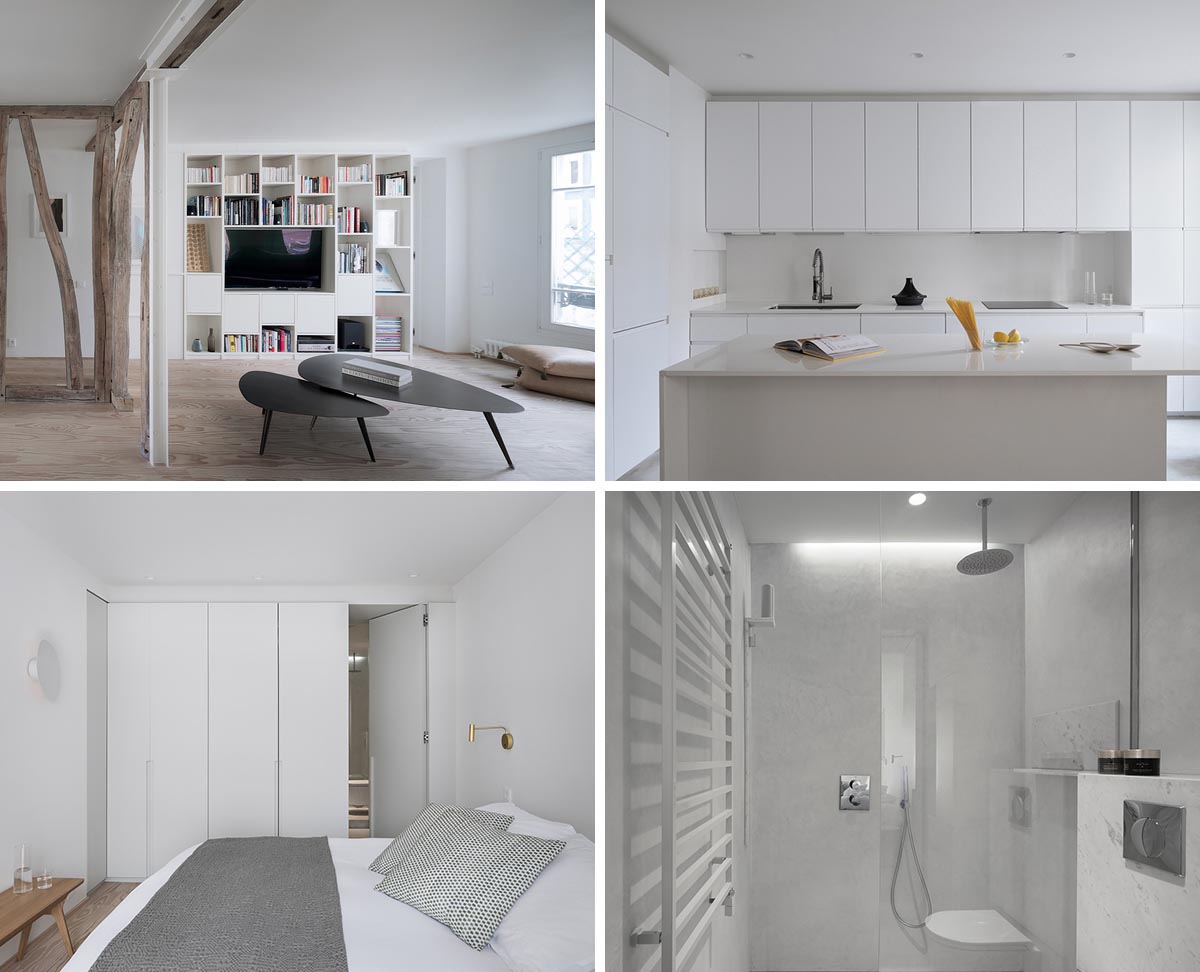
NAME Architecture has designed the ‘White Apartment’ as a result of transforming a single family sized flat along with a studio in Paris, France.
The combined apartment has been designed for family-friendly living, with an open communal space that includes a living room, dining room, and kitchen, which cater to a variety of different activities and create a space for entertaining guests.
The designers also chose to keep some of the original wood structure and integrated it into the new layout.
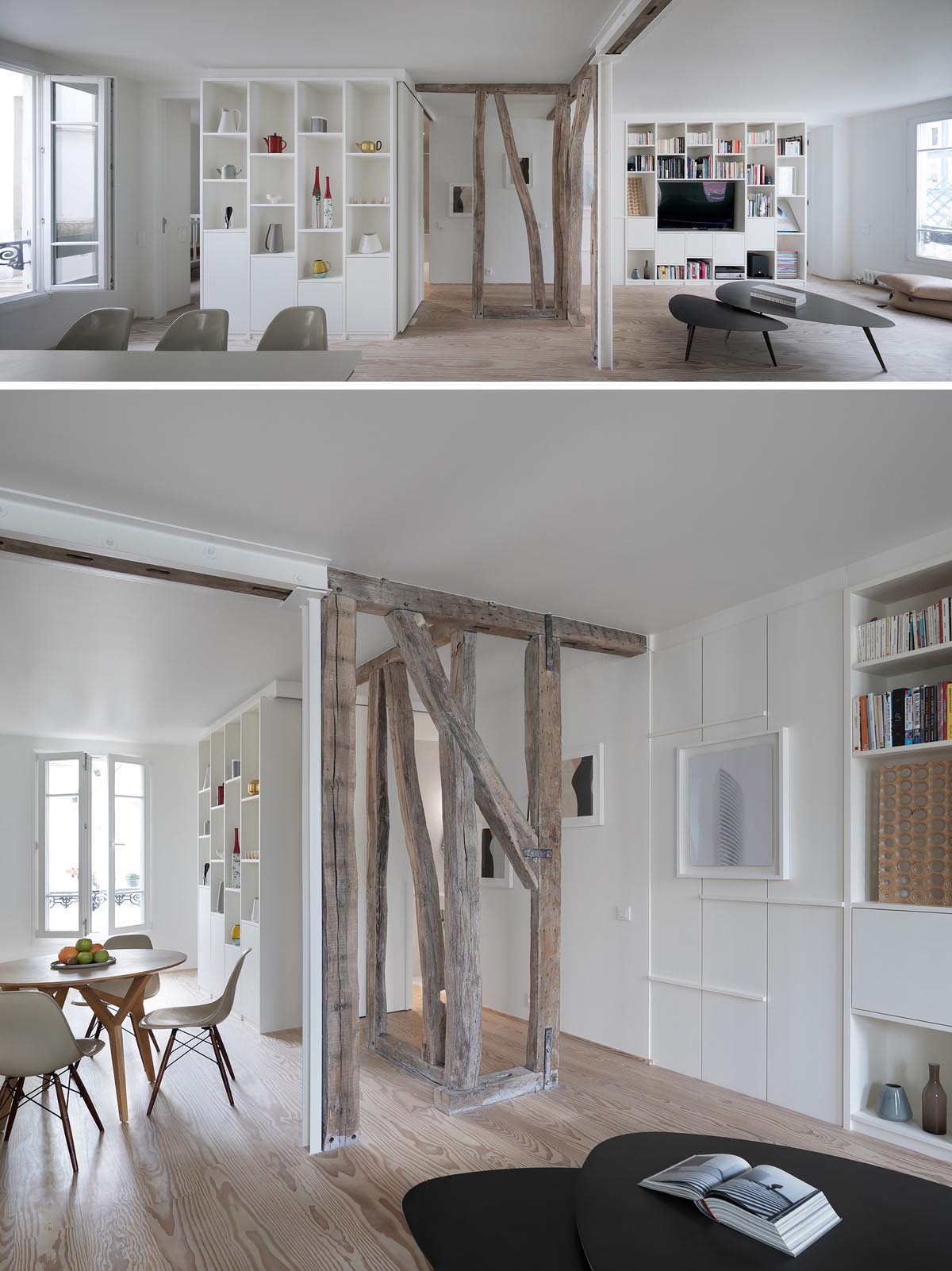
Throughout the apartment, like in the kitchen, the finishes have been kept minimal, creating a neutral yet stylish backdrop to family life.
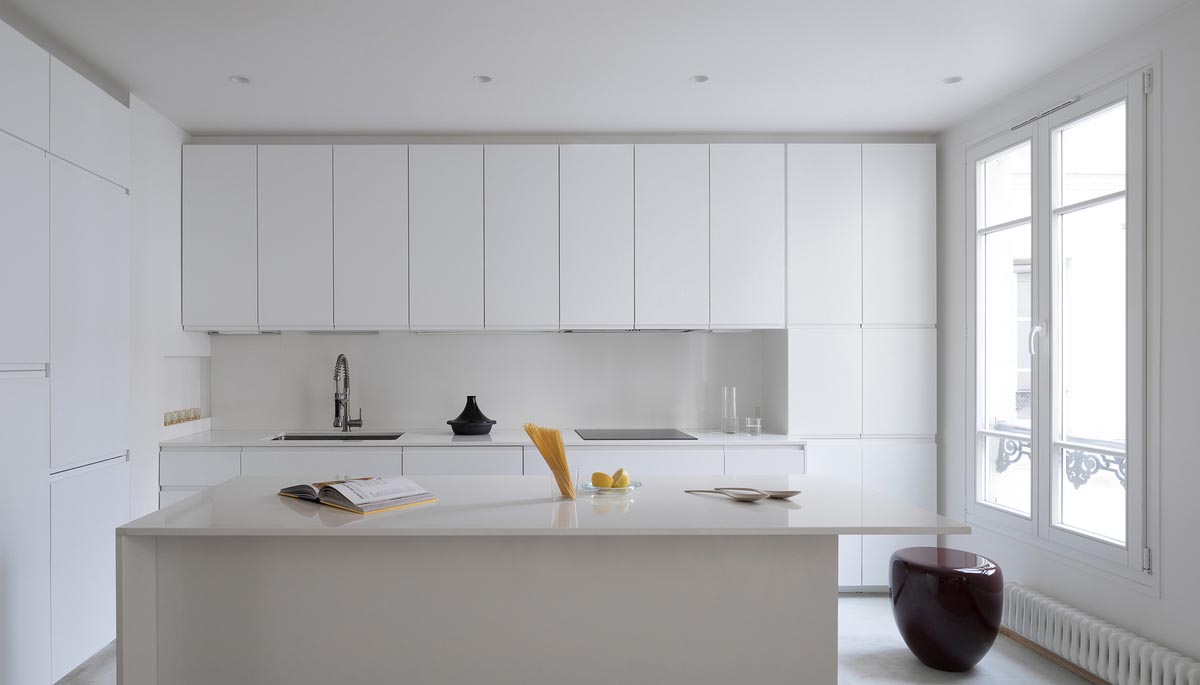
In the main bedroom, custom joinery and neutral colors are accented by a gray bed frame and bedding, and a touch of brass.
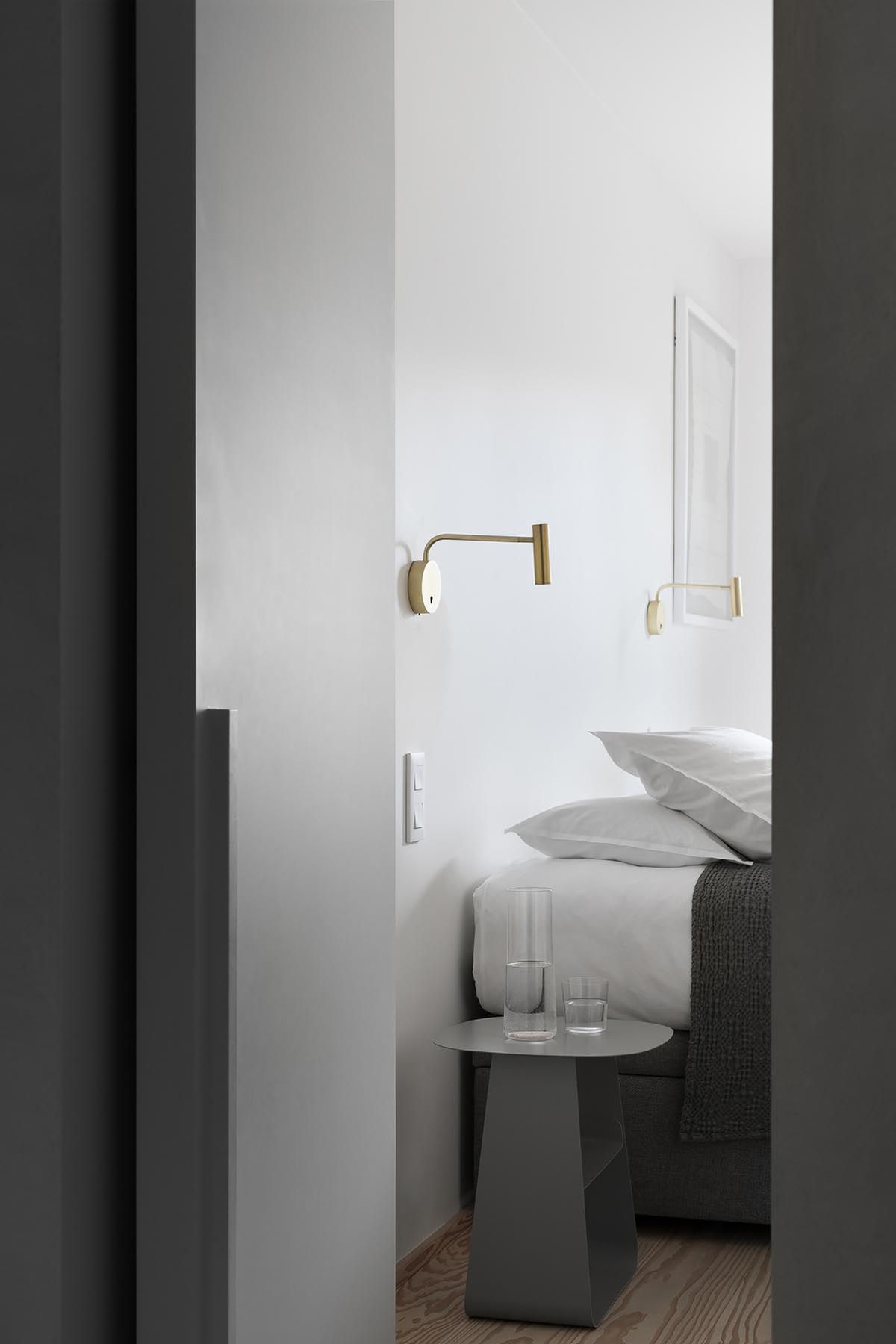
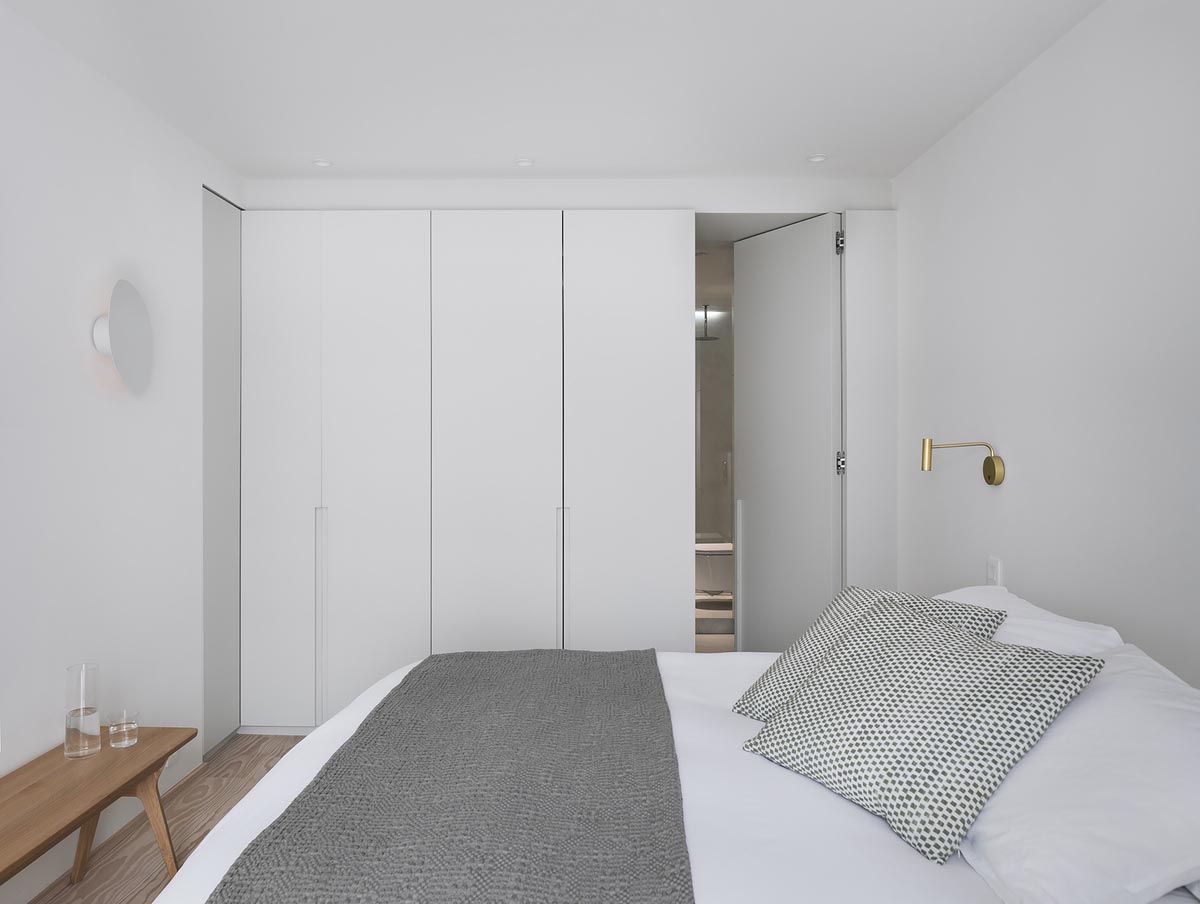
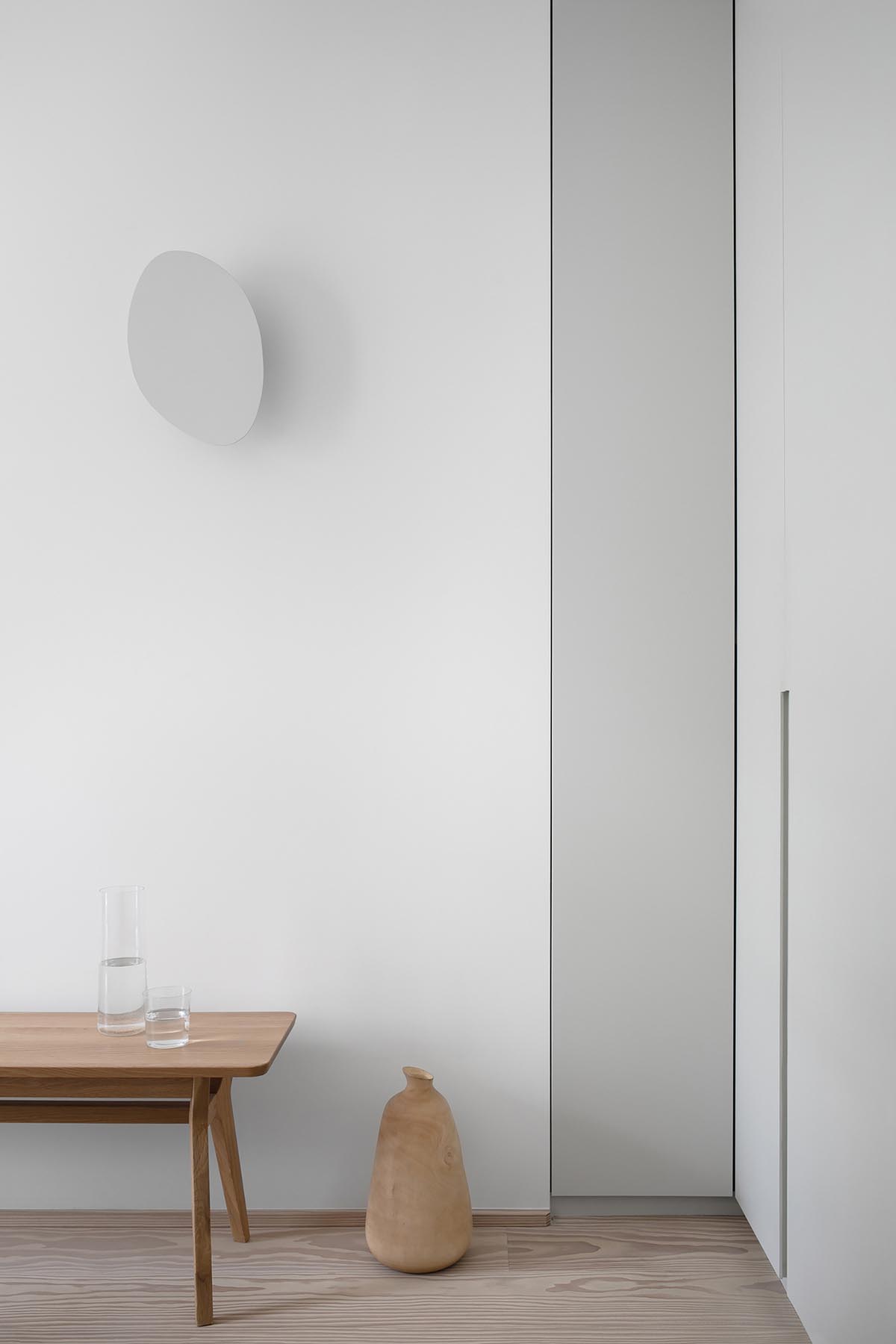
The main bathroom combines Carrara marble and functional concrete for a contemporary feel.
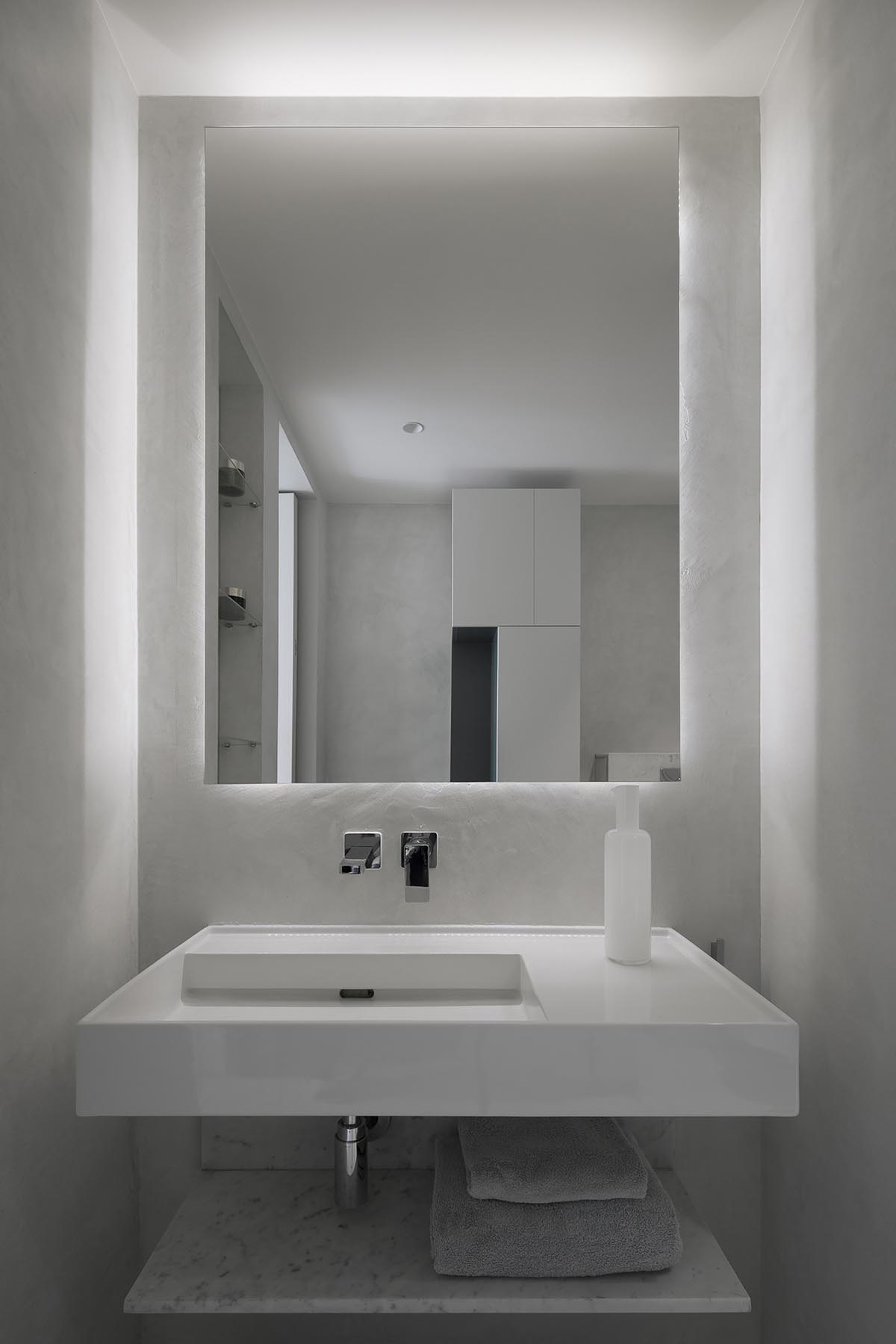
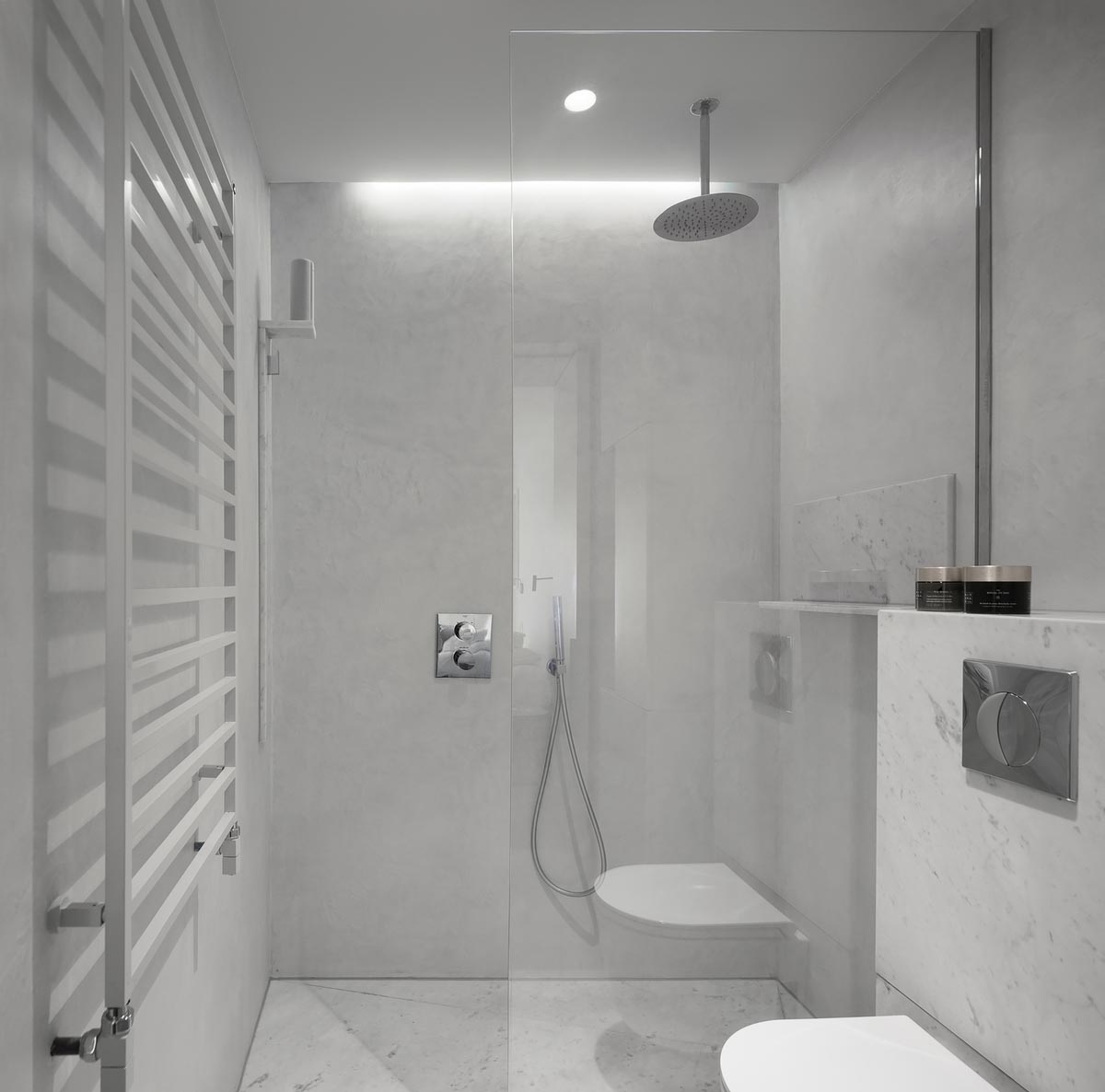
In a secondary bathroom, small white hexagonal tiles cover the wall, while a geometric mirror adds an artistic element.
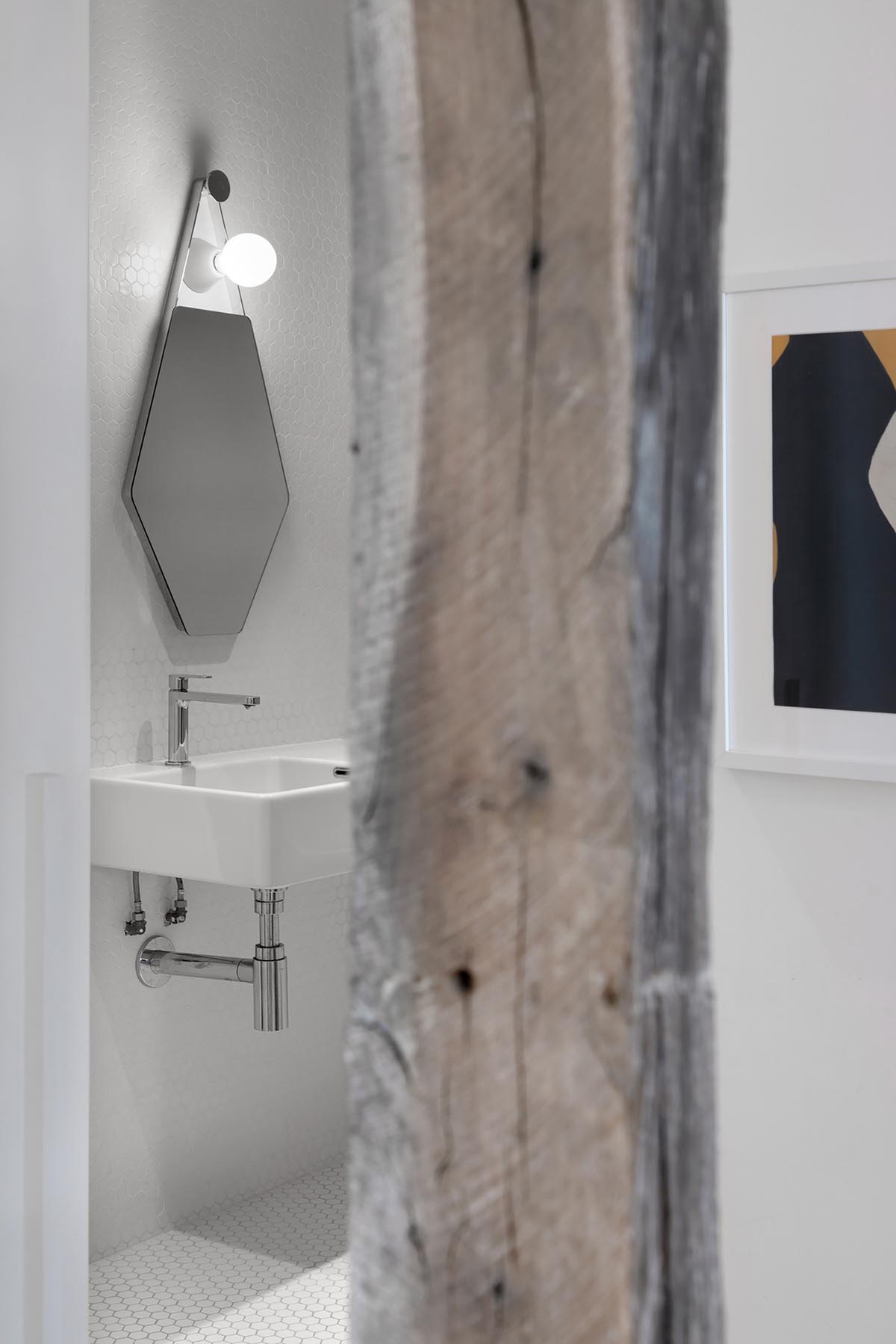
The floor plan layouts below show how the two separate apartments have been combined into one.
