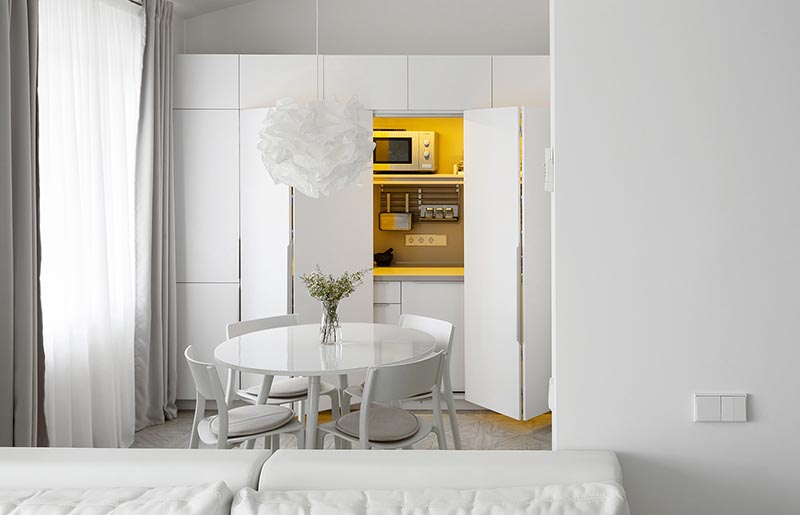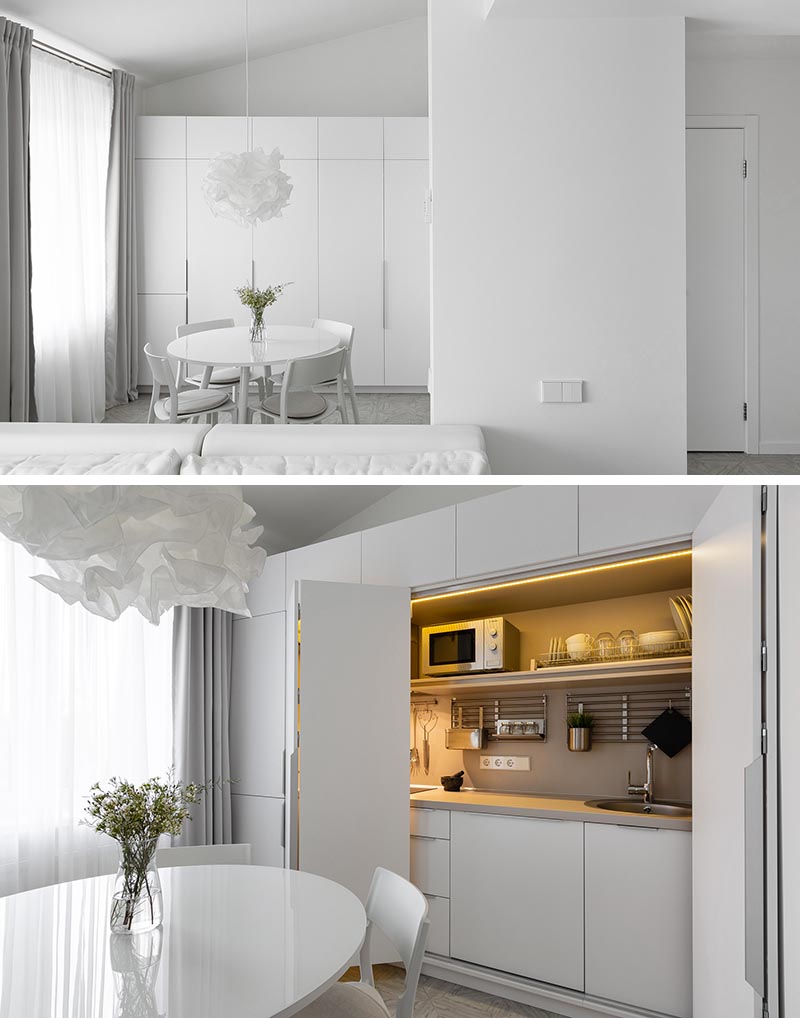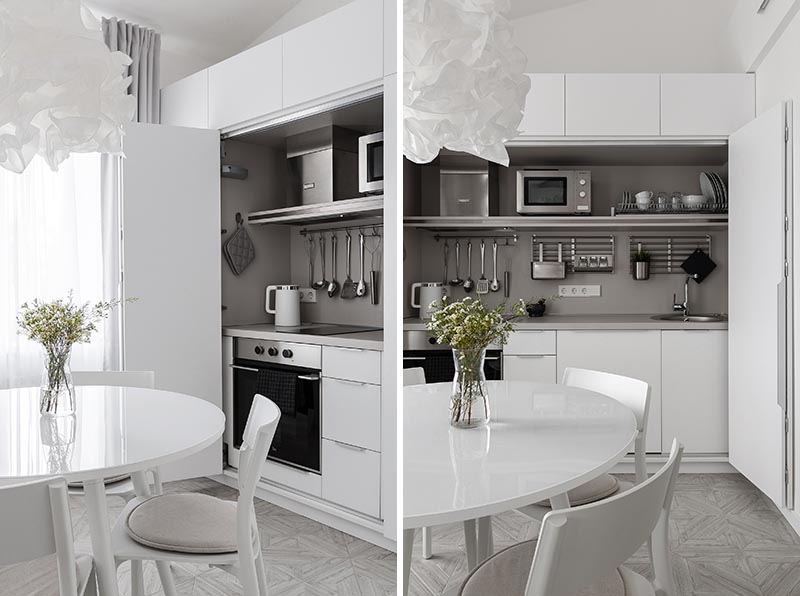
Architects Andrew and Darya Zhlobich of Archistudio have designed the interior of an apartment in Borovlyany, Belarus, that has a kitchen hidden within a closet.
A wall of white cabinets located next to the dining area is minimalist in design with simple, long, vertical handles.

The folding doors of the cabinets open to reveal the kitchen. Inside, there’s hidden lighting, as well as a cooktop, oven, sink, and multiple shelving options.
By having the kitchen within the cabinets, it allows the apartment owners to close it off when not being used.
