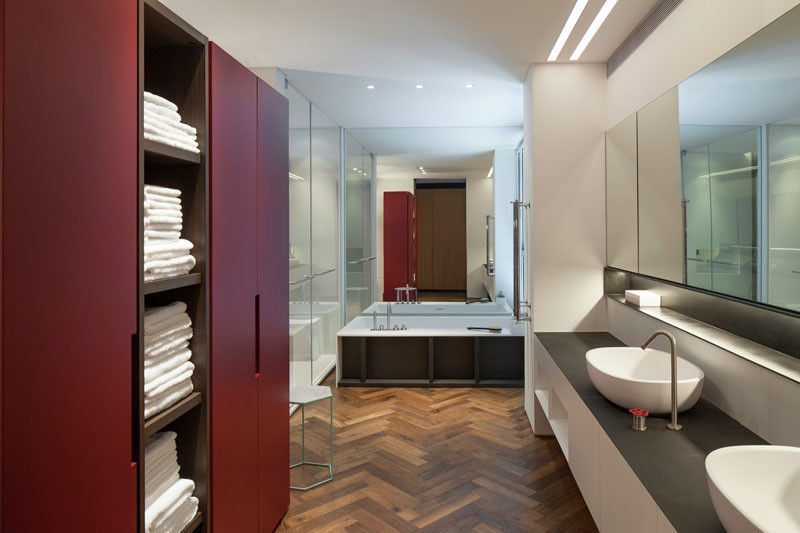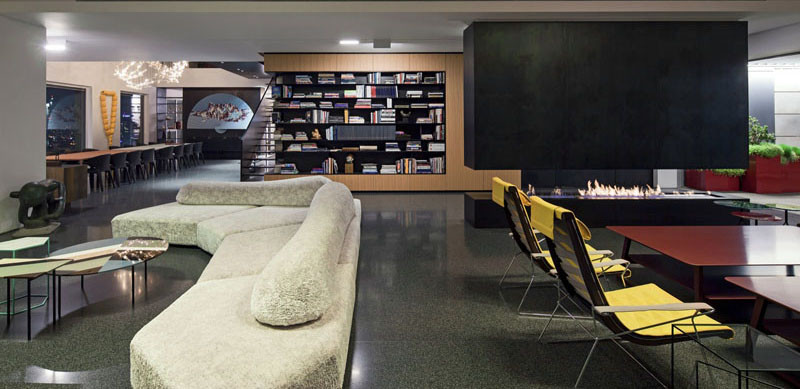Photography by Amit Geron
Pitsou Kedem Architects designed the interior of this penthouse apartment for an art collector in Tel Aviv, Israel.
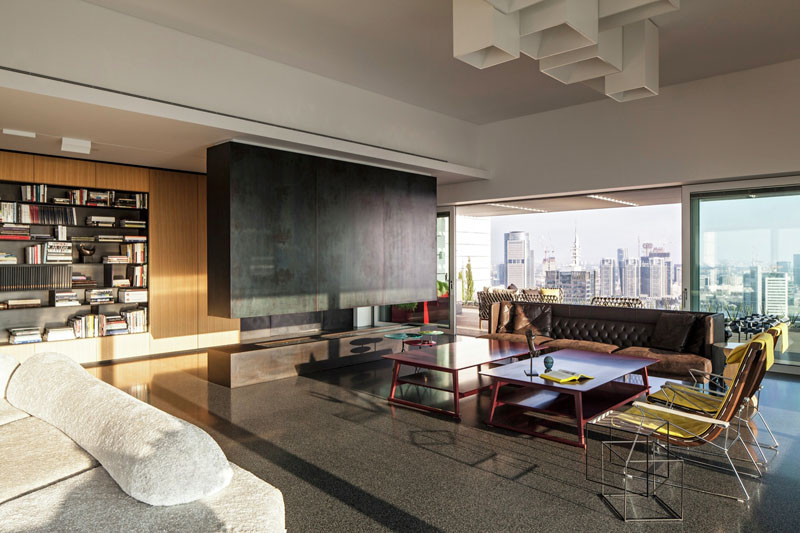
Photography by Amit Geron
The apartment is located on the 31st and 32nd floor of the building.
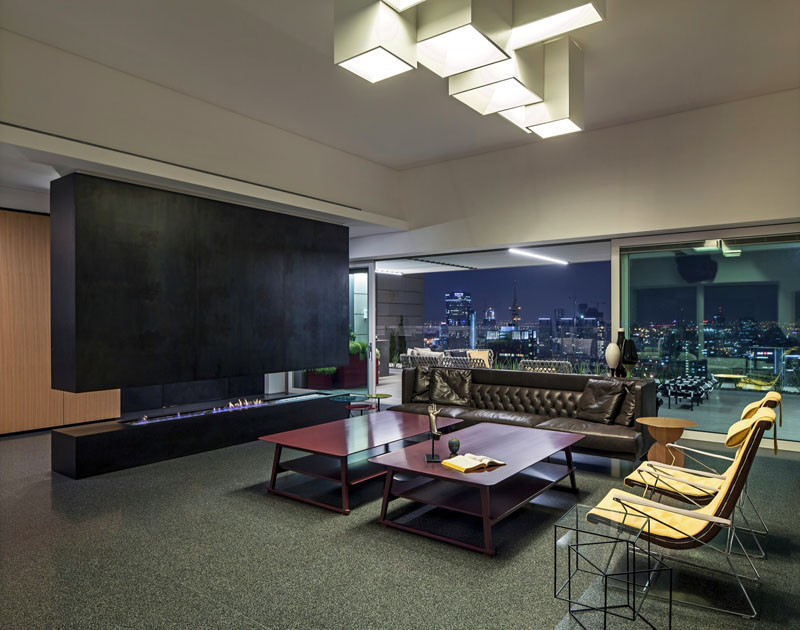
Photography by Amit Geron
Throughout the apartment there’s a variety of sitting and dining areas, like this one next to the large fireplace.
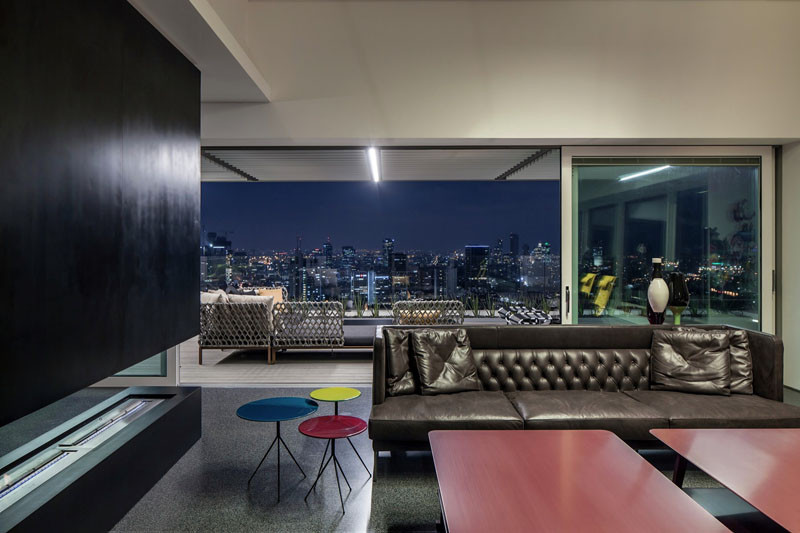
Photography by Amit Geron
There’s also the lounge area, which has amazing views overlooking the city.
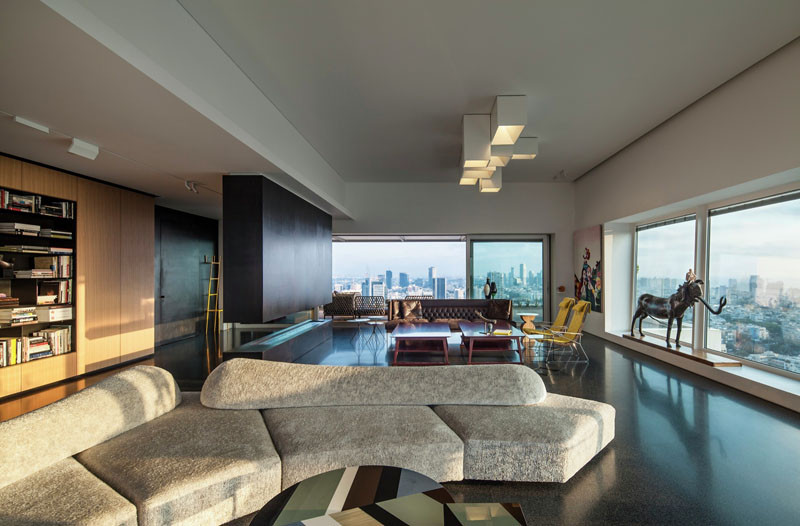
Photography by Amit Geron
The apartment’s walls and corners are filled with the owner’s unique collection of artwork.
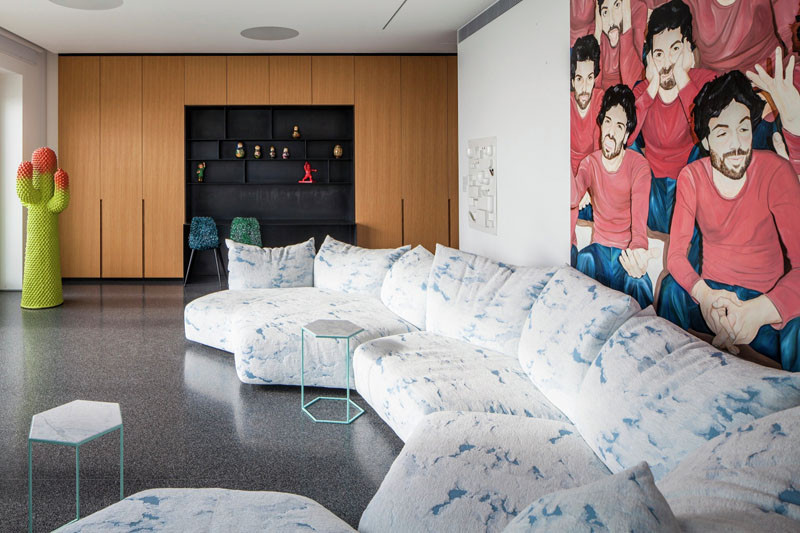
Photography by Amit Geron
Outside, there’s a deck with another lounge area, perfect for enjoying the views of Tel Aviv.
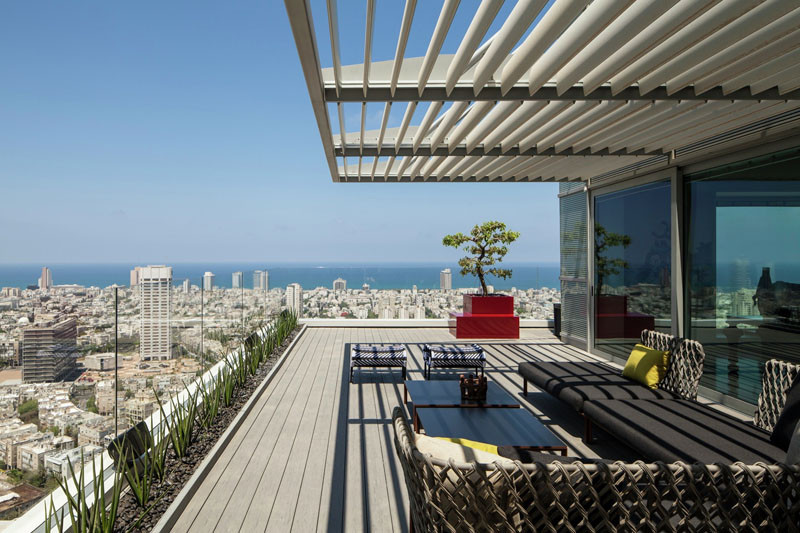
Photography by Amit Geron
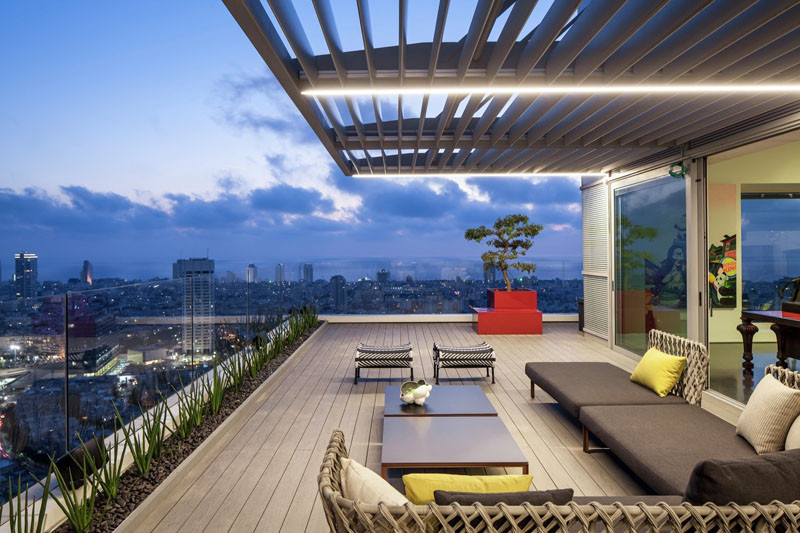
Photography by Amit Geron
Here’s a look at the kitchen, that features geometric-shaped pendant lighting suspended above the island.
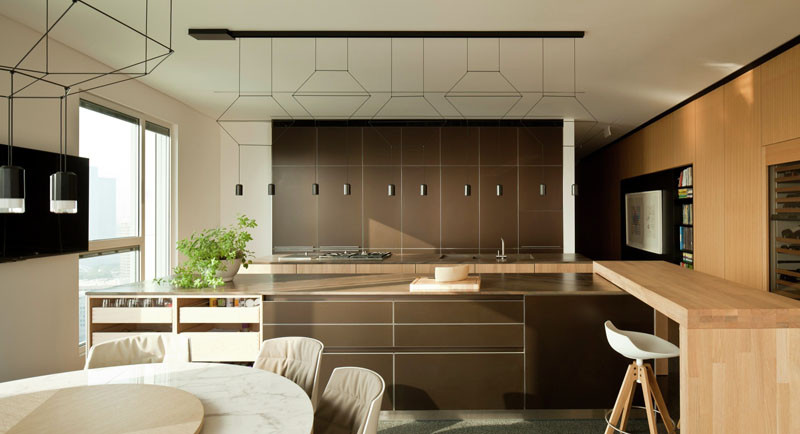
Photography by Amit Geron
There’s a large built-in bookshelf that lines the wall…
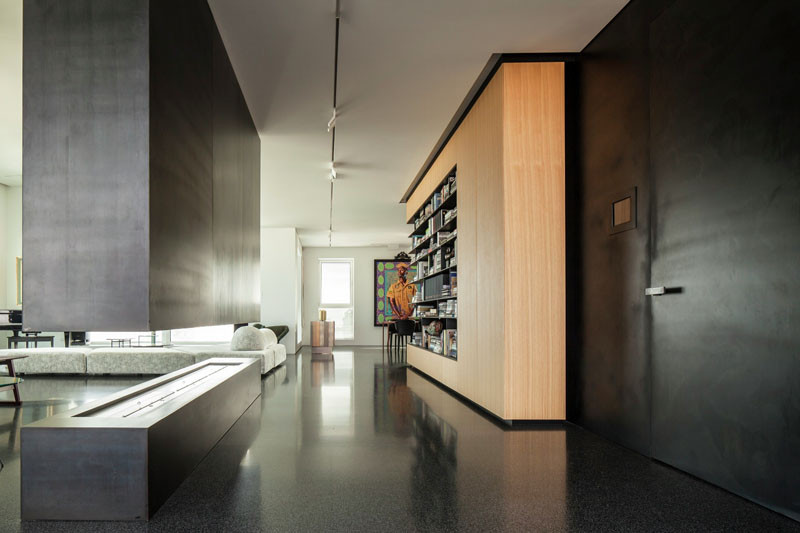
Photography by Amit Geron
…and wraps around the corner, continuing on past the stairs.
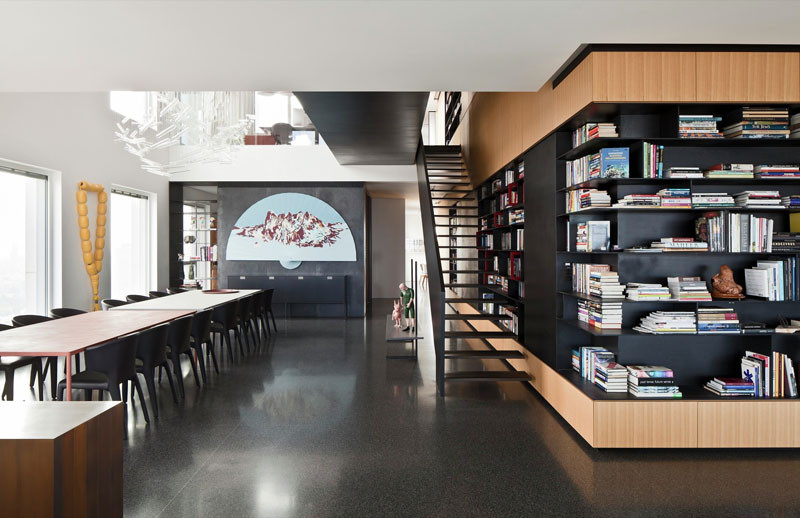
Photography by Amit Geron
There is a huge dining table for hosting large dinner parties.
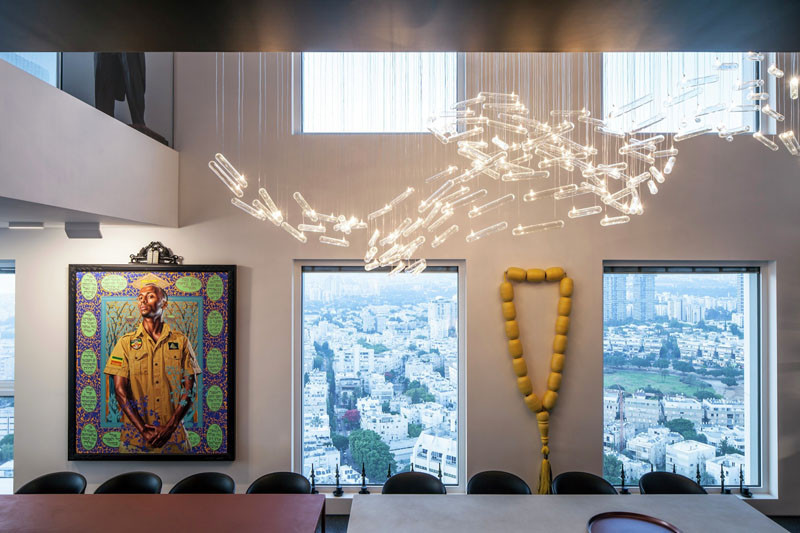
Photography by Amit Geron
The designers used a dark terrazzo floor to unify the main living areas.
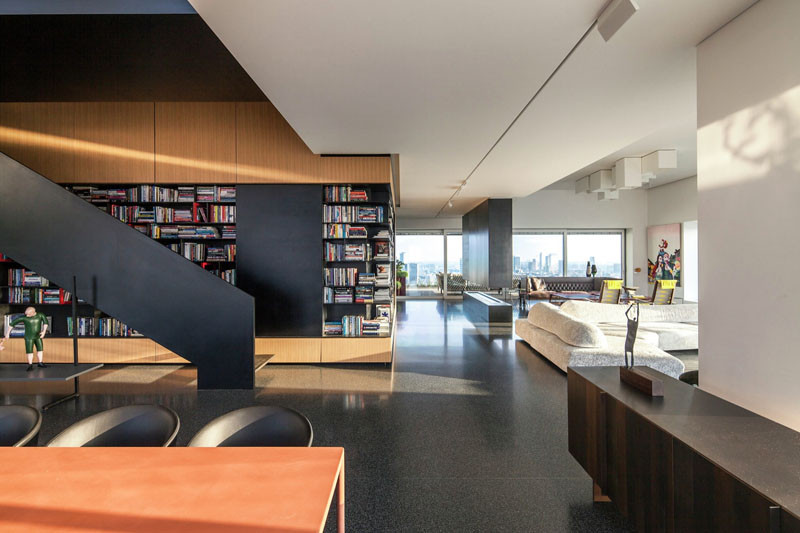
Photography by Amit Geron
A black staircase leads you to the second floor.
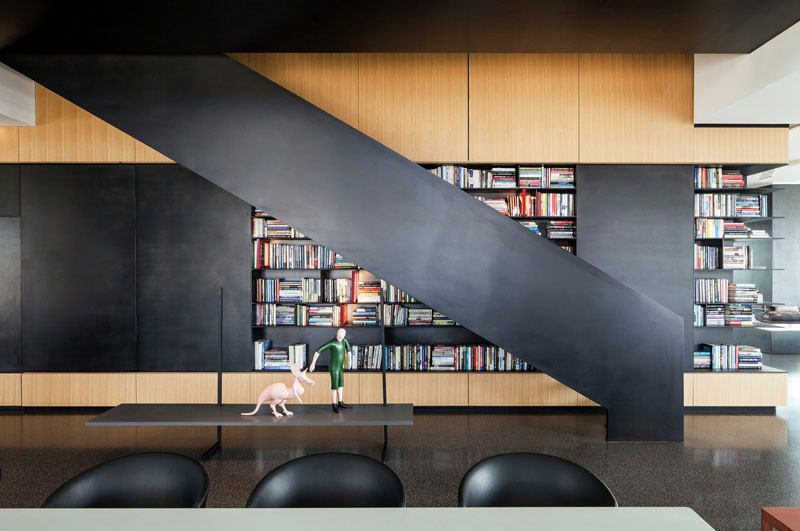
Photography by Amit Geron
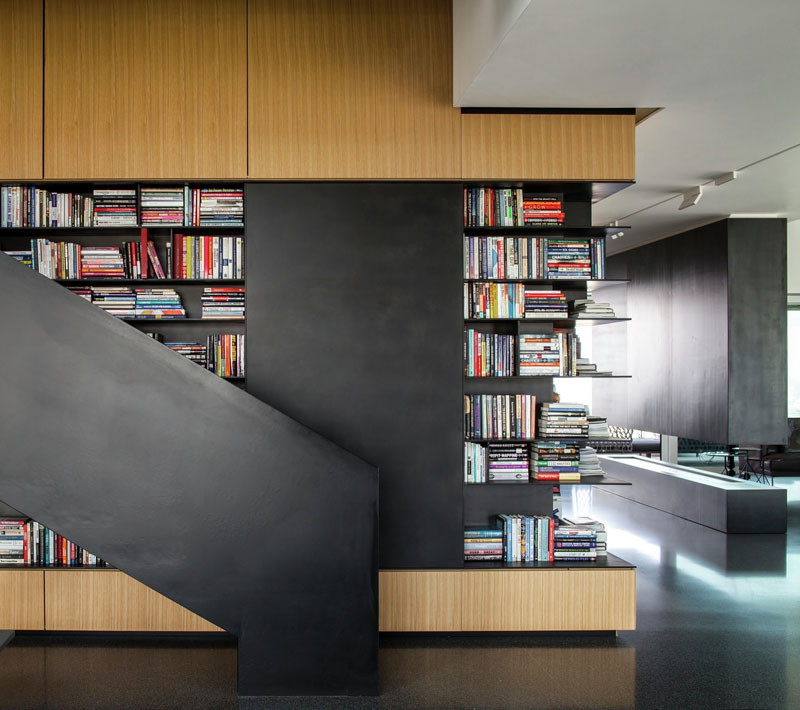
Photography by Amit Geron
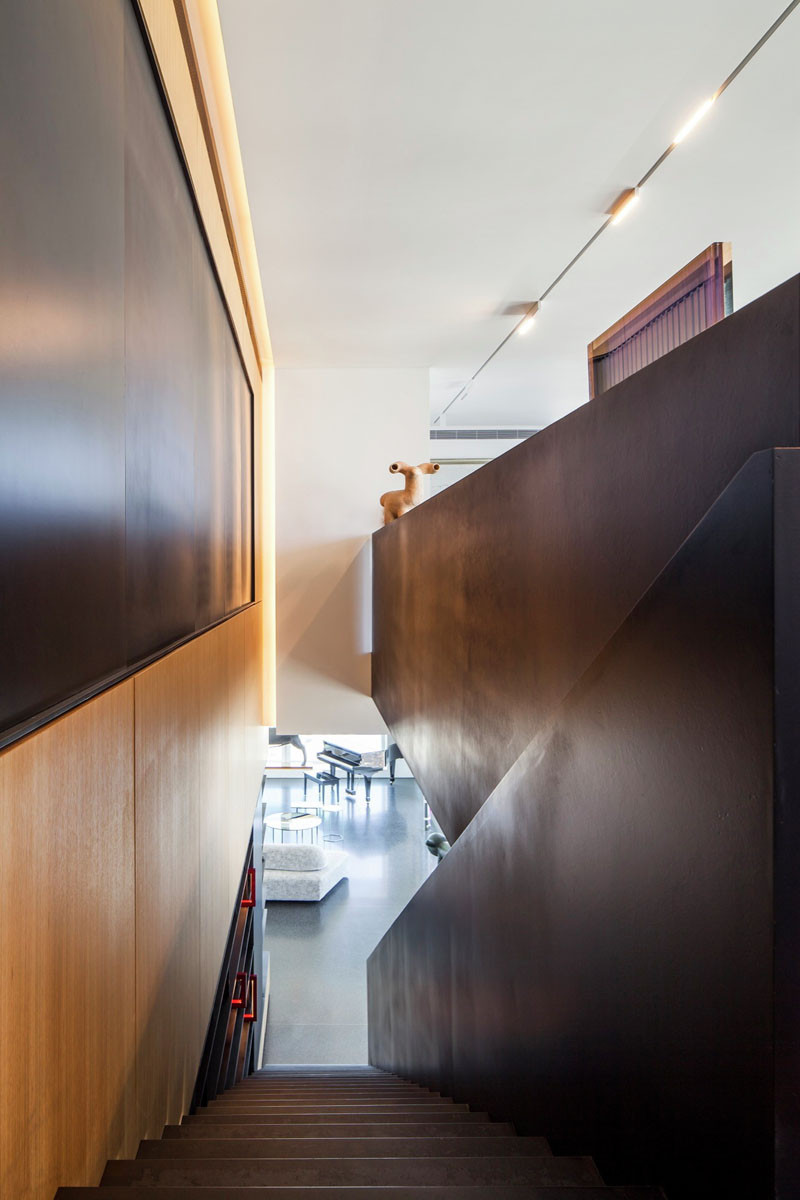
Photography by Amit Geron
At the top of the stairs, there are more bookshelves…
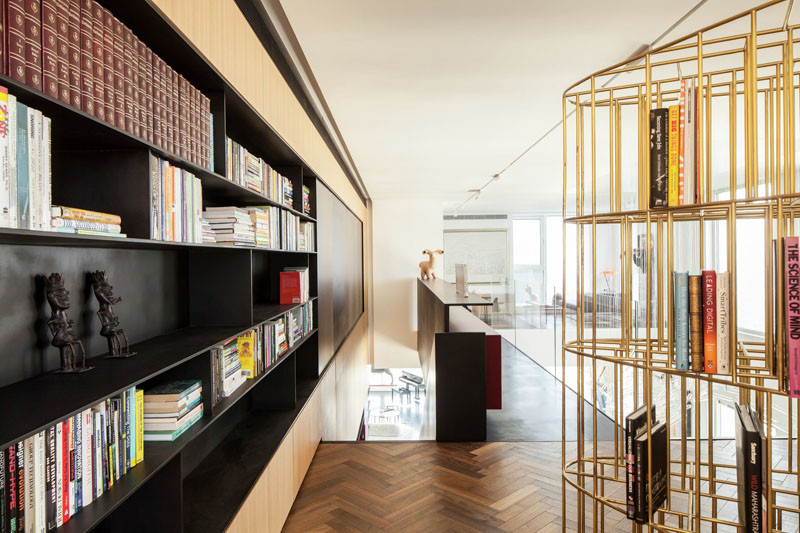
Photography by Amit Geron
And a home office.
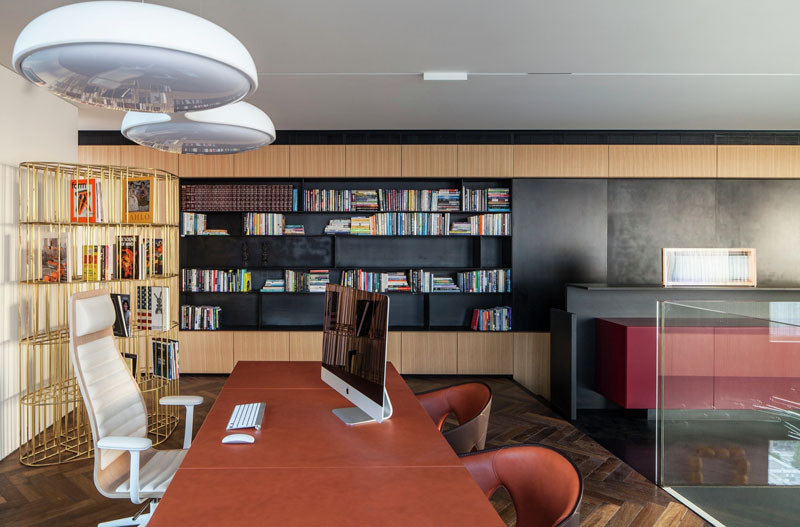
Photography by Amit Geron
From the upper level, you can look down over the sculptural chandelier.
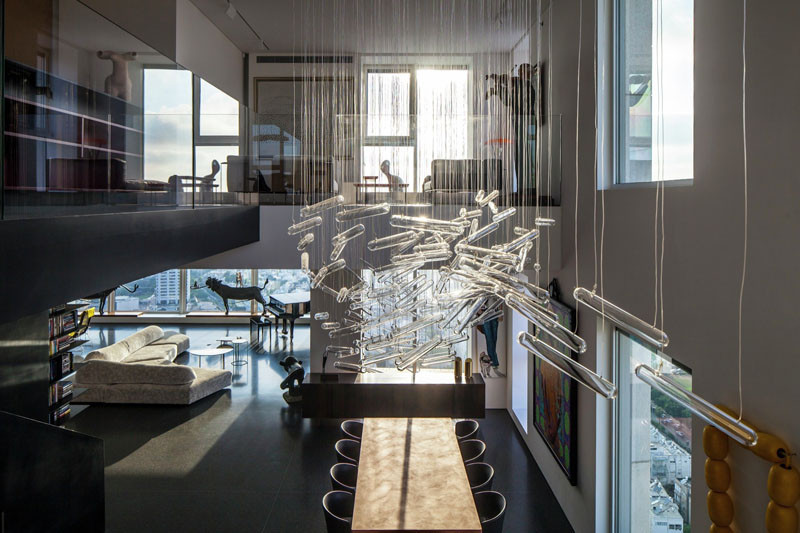
Photography by Amit Geron
In the bedroom, there’s a quiet place to relax and read a book.
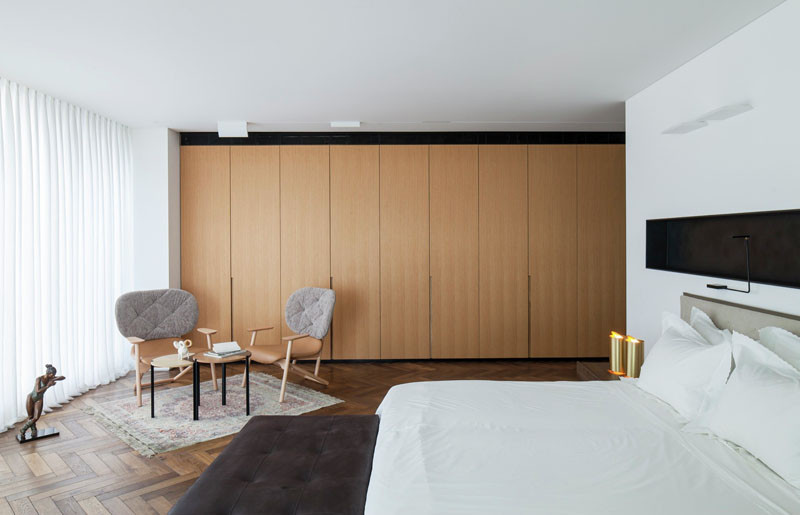
Photography by Amit Geron
In the bathroom, a deep red cabinet adds a touch of color.
