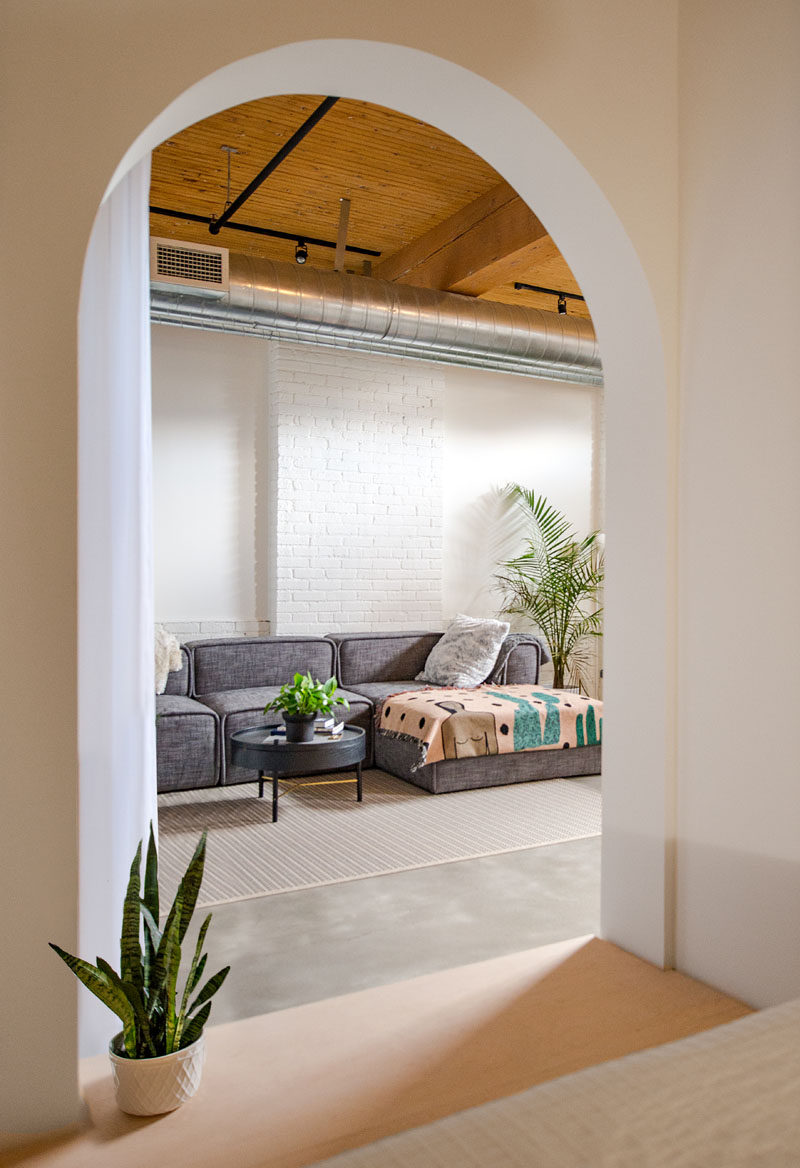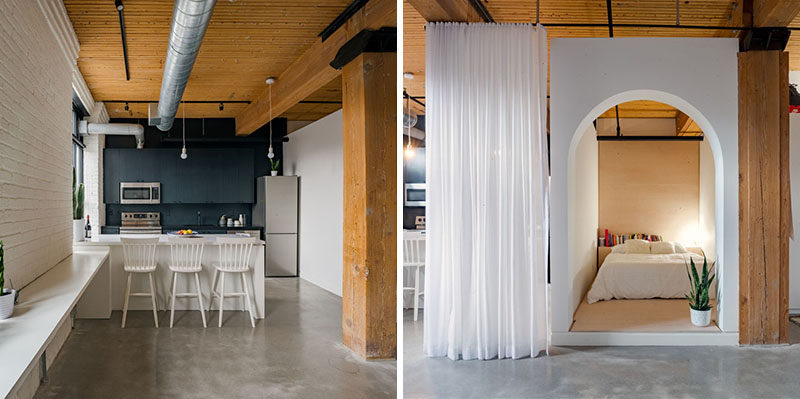Photography by Andrew Snow Photography
Studio AC have designed a 550 square foot downtown loft in Toronto, Canada, for a young professional that wanted something fun, functional, and unique.
To achieve this, the designers used a combination of curtains and walls to create privacy and separation in the space.
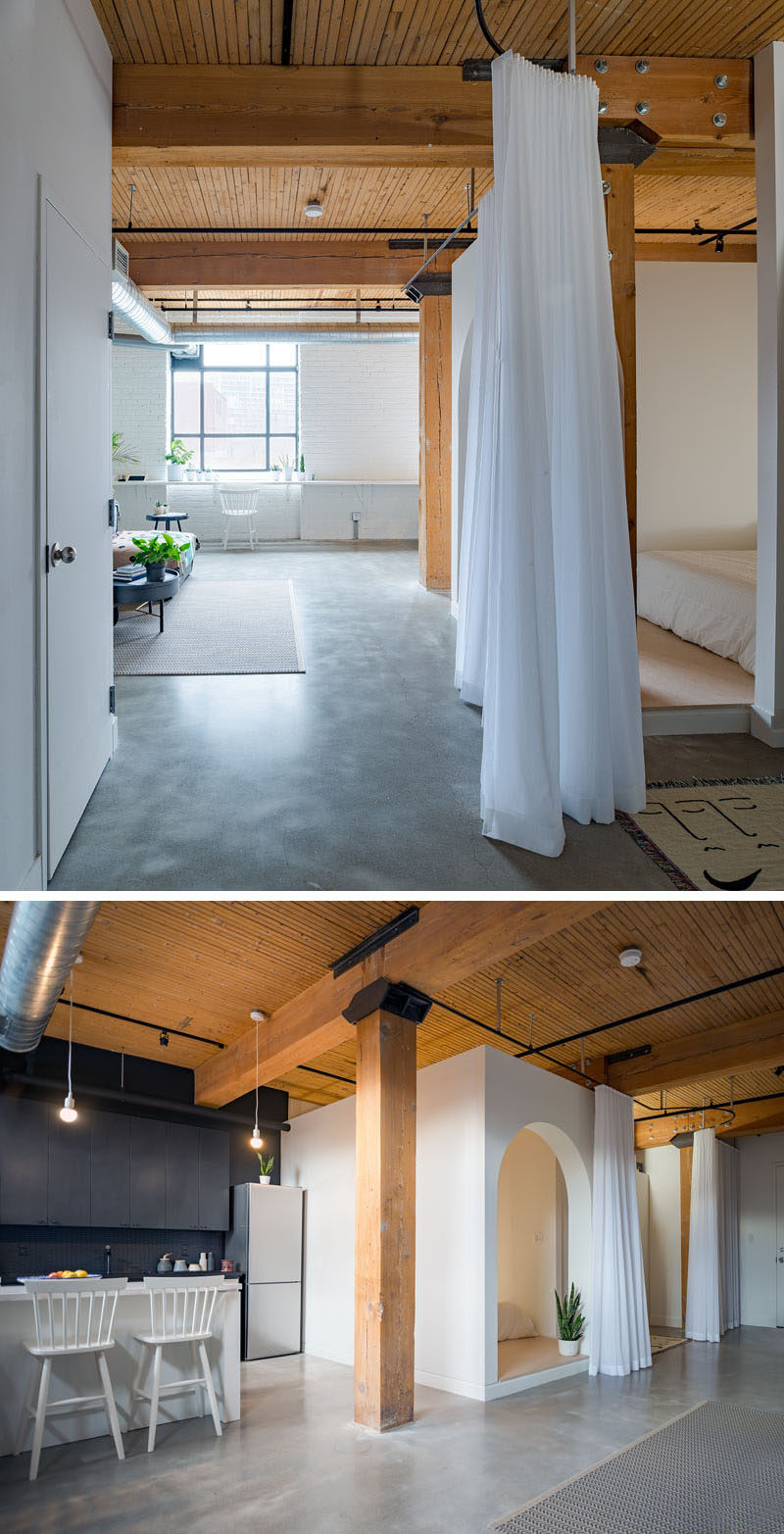
Photography by Andrew Snow Photography
The layout of the loft revolves around the ‘bed box’, which features an arched entry. Instead of using doors to close off the bedroom and closet, full height sheer white curtain can be drawn across to provide privacy when needed, closing off the bedroom and closet to rest of the loft.
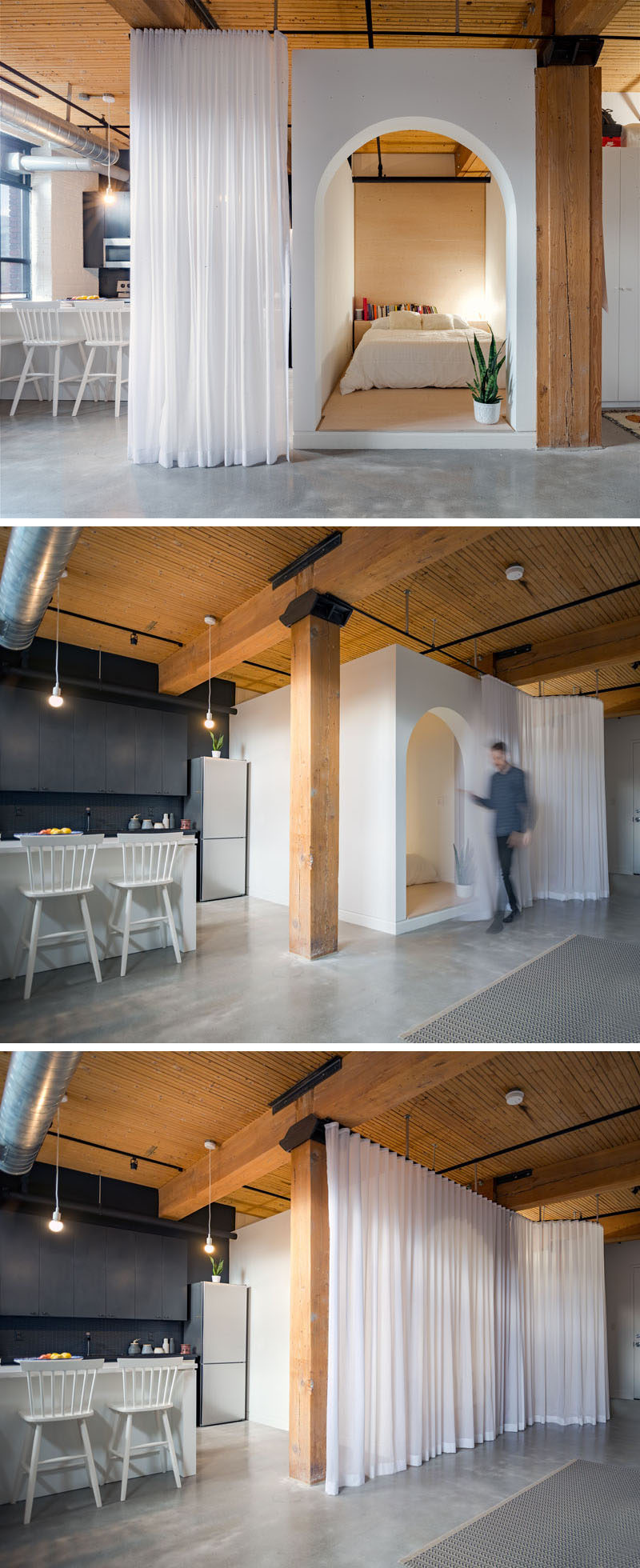
Photography by Andrew Snow Photography
Next to the ‘bed box’ is the kitchen, where a dark accent wall draws your eye, while along the windows, a ‘work bench’ was added to create a space to work, display art or use when hosting a party.
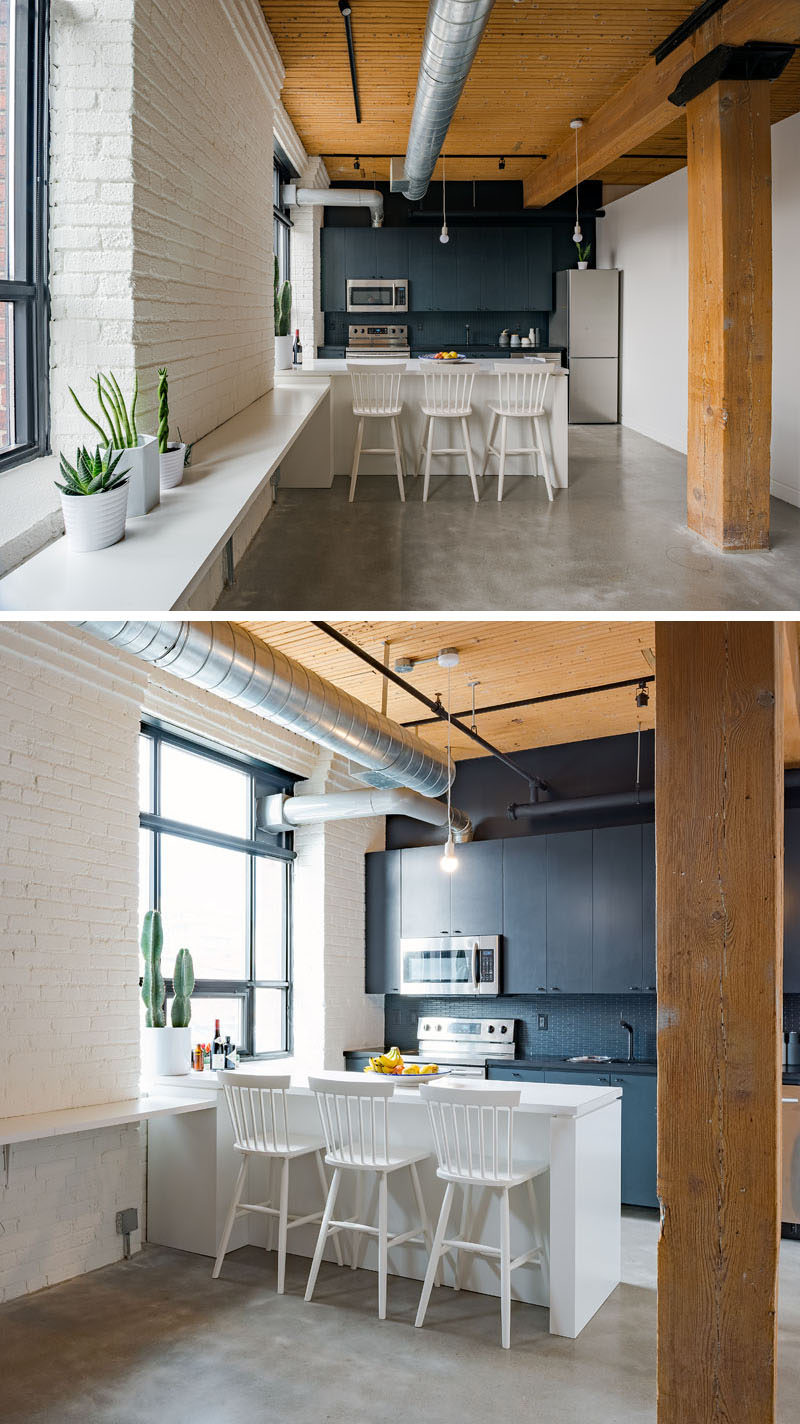
Photography by Andrew Snow Photography
Opposite the kitchen and against the wall is the living room that’s been set up with a low couch, rug and a couple of plants.
